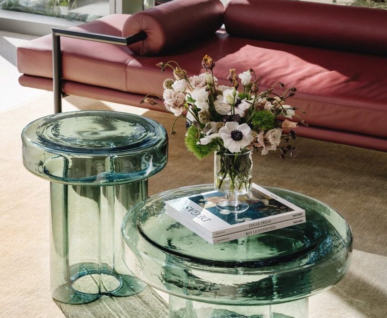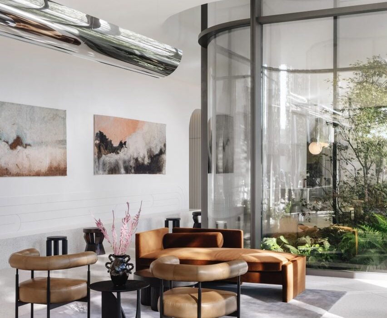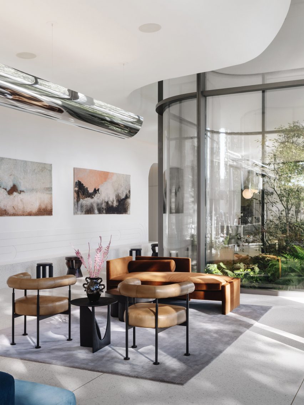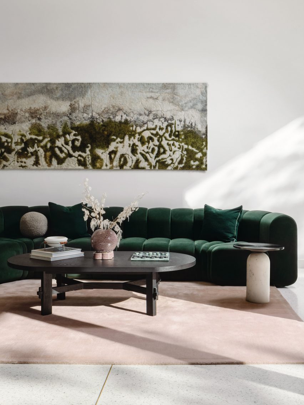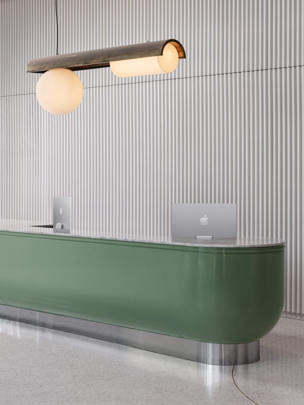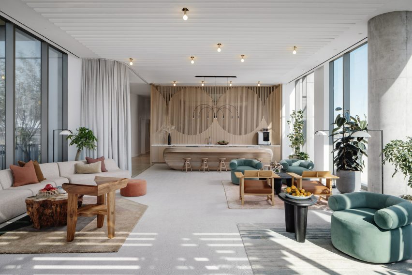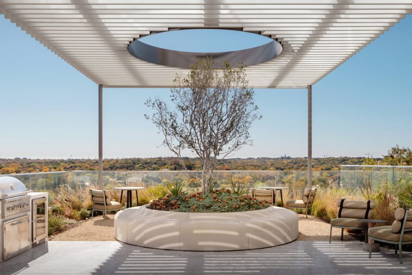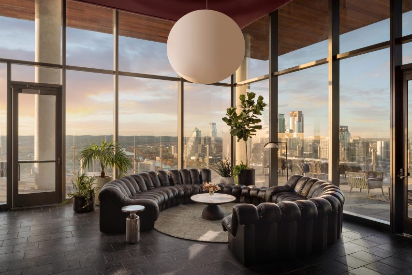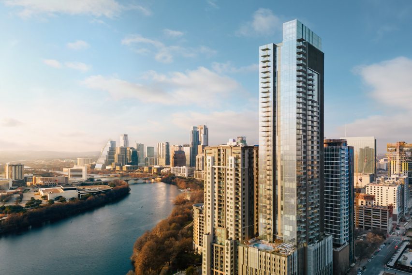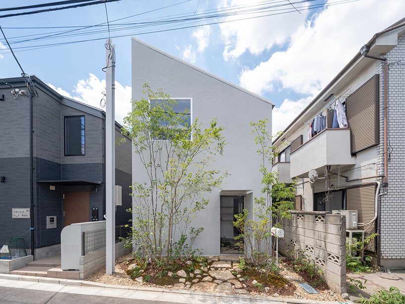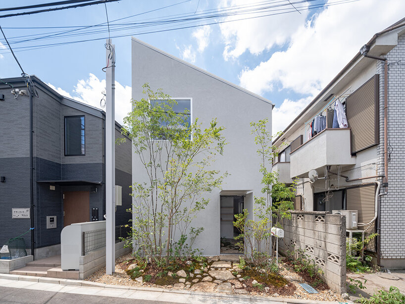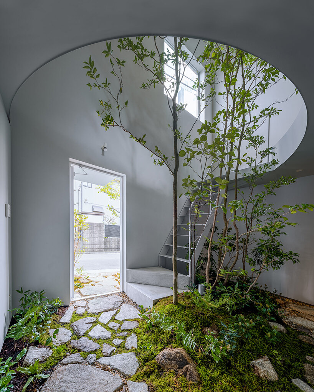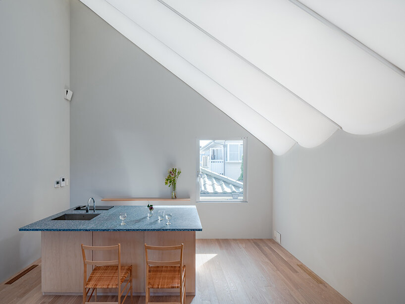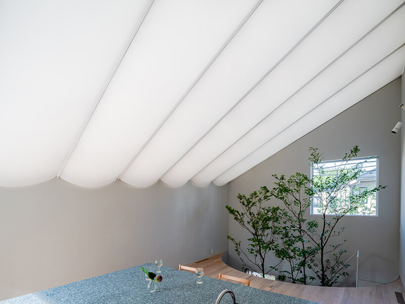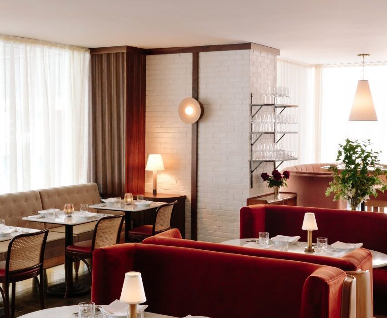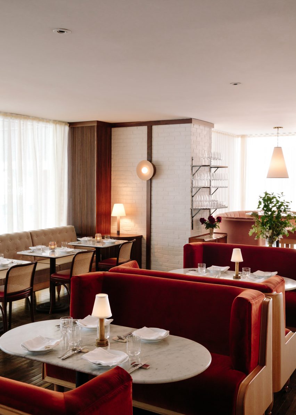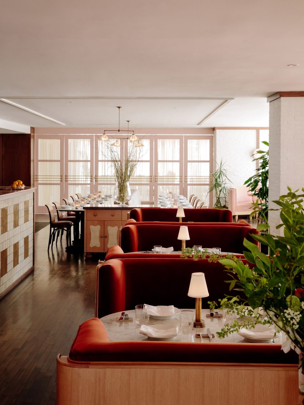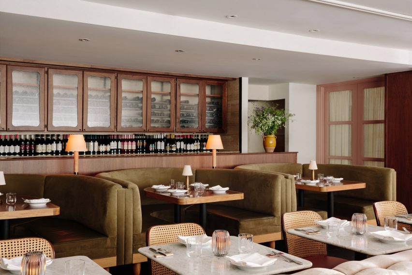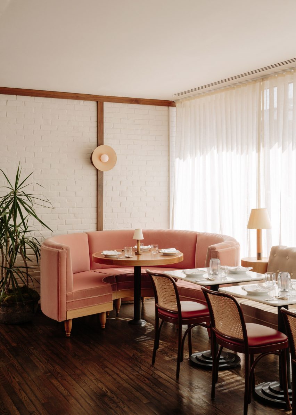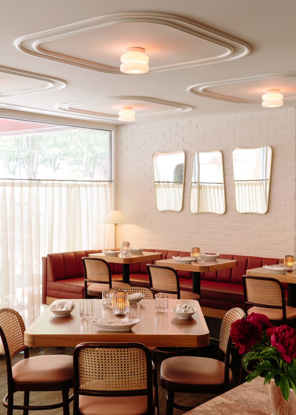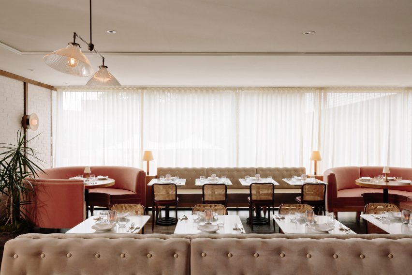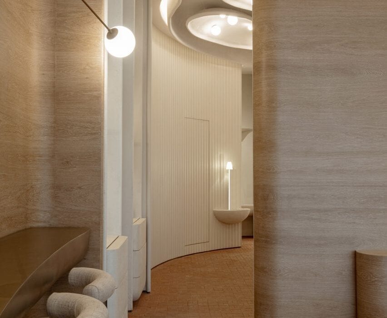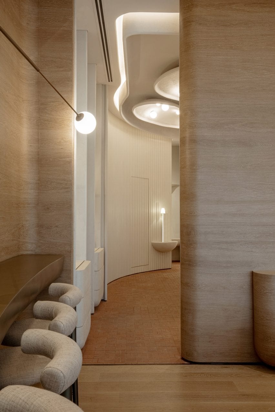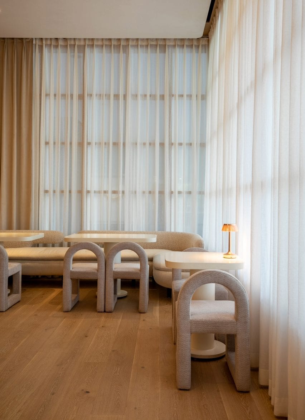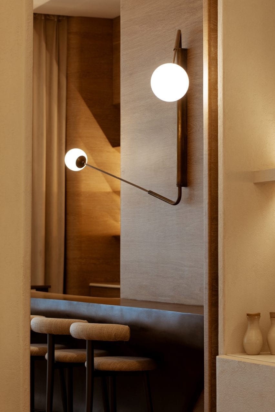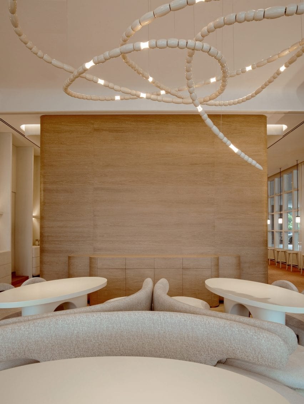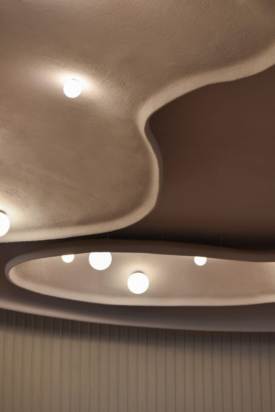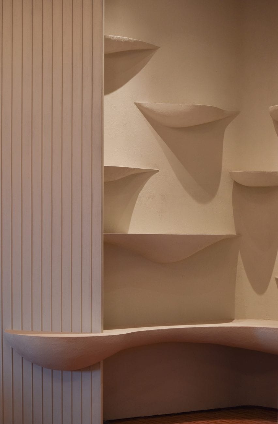Michael Hsu Office of Architecture utilises soft shapes for Austin high-rise
Texas studio Michael Hsu Office of Architecture has designed the common areas for a 50-storey residential high-rise building in Austin, as shown in this exclusive video captured by Dezeen.
Called 44 East, the building is located east of downtown Austin in the Rainey Street Historic district. The firm designed the interiors of the building’s common areas, which take cues from its natural surroundings, particularly the neighbouring Colorado River.
Michael Hsu Office of Architecture has designed the interiors of 44 East
The practice enhanced the space using colour and texture, layering vintage and custom furnishings to create a relaxed and inviting ambience.
Curved surfaces and light colours are incorporated throughout the space, with poured concrete terrazzo floors incorporated to pay homage to the gravel of the nearby riverside trail.
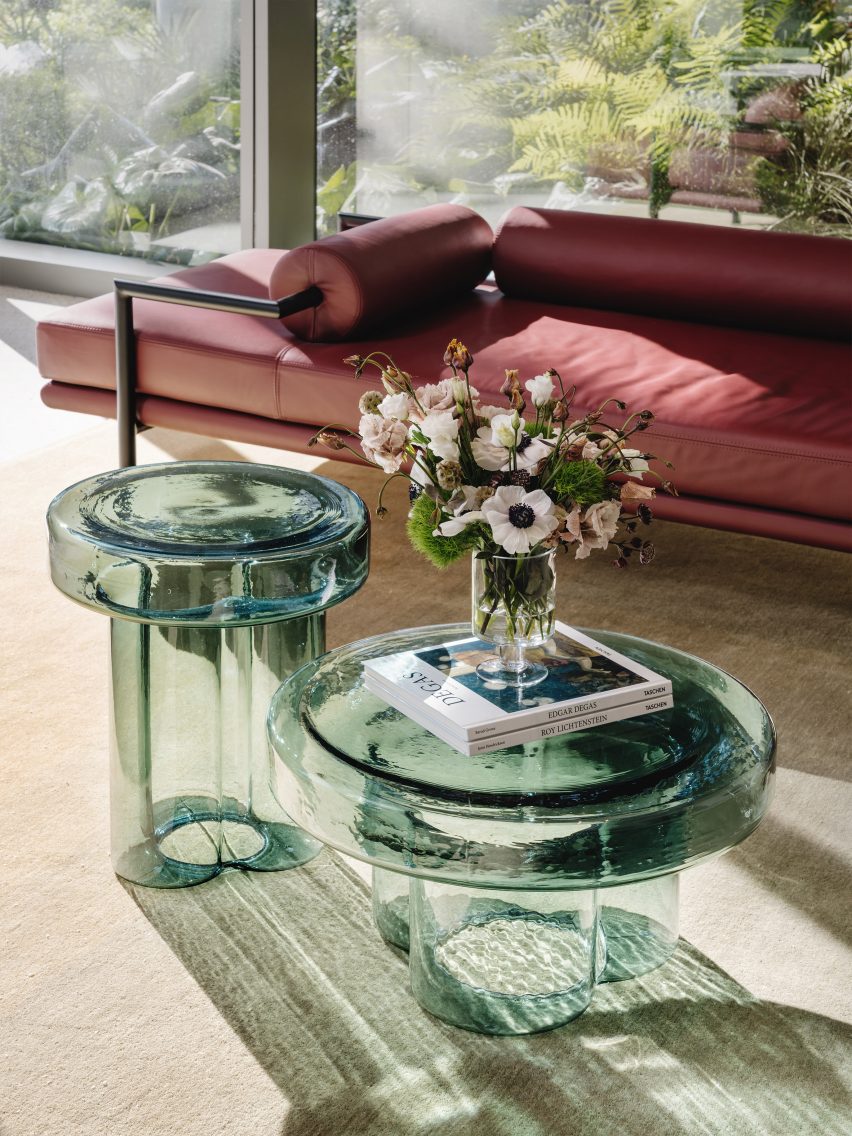

The interior is characterised by the use of soft shapes and natural materials throughout the various spaces, including on the eleventh floor, where pastel hues complement subtle architectural details.
The outdoor swimming pool features a series of pebble-shaped islands, with a partially-covered patio inviting guests to relax outside and enjoy the views of the river.
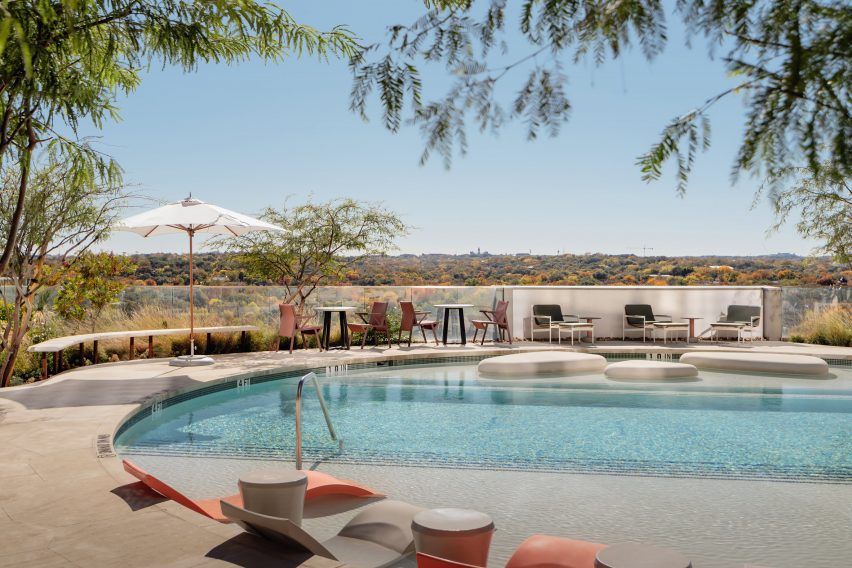

On the thirty-seventh floor, a large moon-like pendant light is suspended above a plush circular sofa.
The higher vantage point offers scenic views of downtown Austin, and features jewel tones and darker materials intended to complement the Texas skyline at dusk.


44 East was developed by Intracorp, while the tower and unit interiors were designed by Page and landscapes designed by DWG.
The interior design of the common spaces is one of the latest projects by Michael Hsu Office of Architecture, which is based in Austin and Houston.
The company recently completed its self-designed Austin studio, which is adorned in wood-and-fabric lined walls and industrial details, to accommodate its growing team.
The photography is by Chase Daniel.
Partnership content
This video was produced by Dezeen for Michael Hsu Office of Architecture as part of a partnership. Find out more about Dezeen partnership content here.

