RooMoo integrates local materials into Som Land Hostel near Shanghai
Thatched roofs, recycled bricks and bundles of sticks were used to construct this hostel on Shanghai’s Chongming Island, which Chinese studio RooMoo has organised around two existing buildings.
The site is surrounded by water and forests, creating a secluded rural environment on the island that’s located across the Yangtze River estuary from the vast metropolitan area.
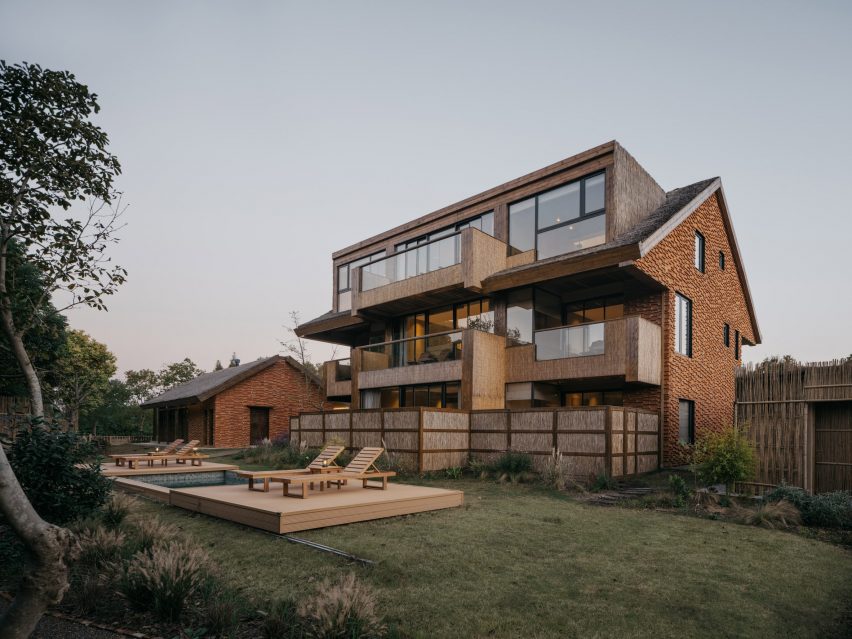
The Som Land hostel was designed to integrate with this natural landscape and respect the local customs and traditions.
“The resort’s name Som Land comes from the traditional Chinese colour, the warm green between the mottled gaps in the tree shadows, representing a state of relaxation and slow-paced life,” said Shanghai-based RooMoo.
“In terms of overall space arrangement and planning, Som Land focuses on nature and humanistic traditions.”
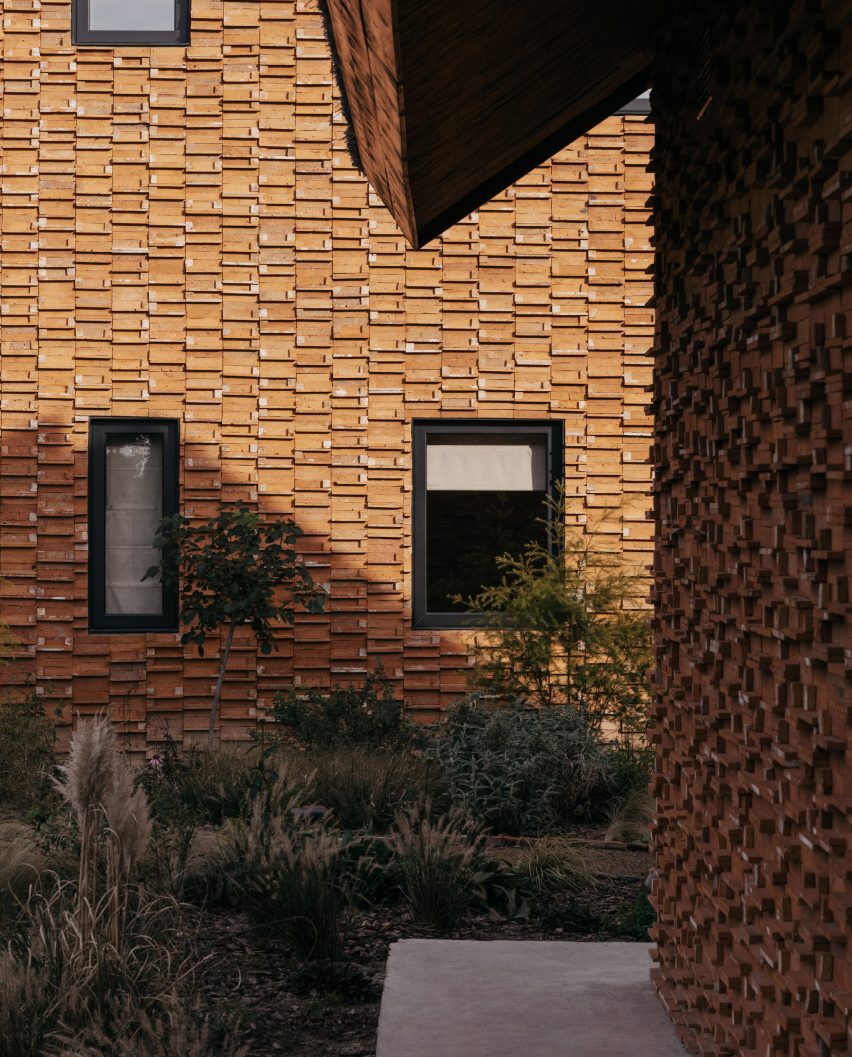
The architects revived two old houses on the site, manipulating their existing forms and layouts to meet the new requirements while adhering to planning restrictions.
The larger two-storey structure that acts as the accommodation block was overhauled and extended to include an additional floor – now totalling 552 square metres.
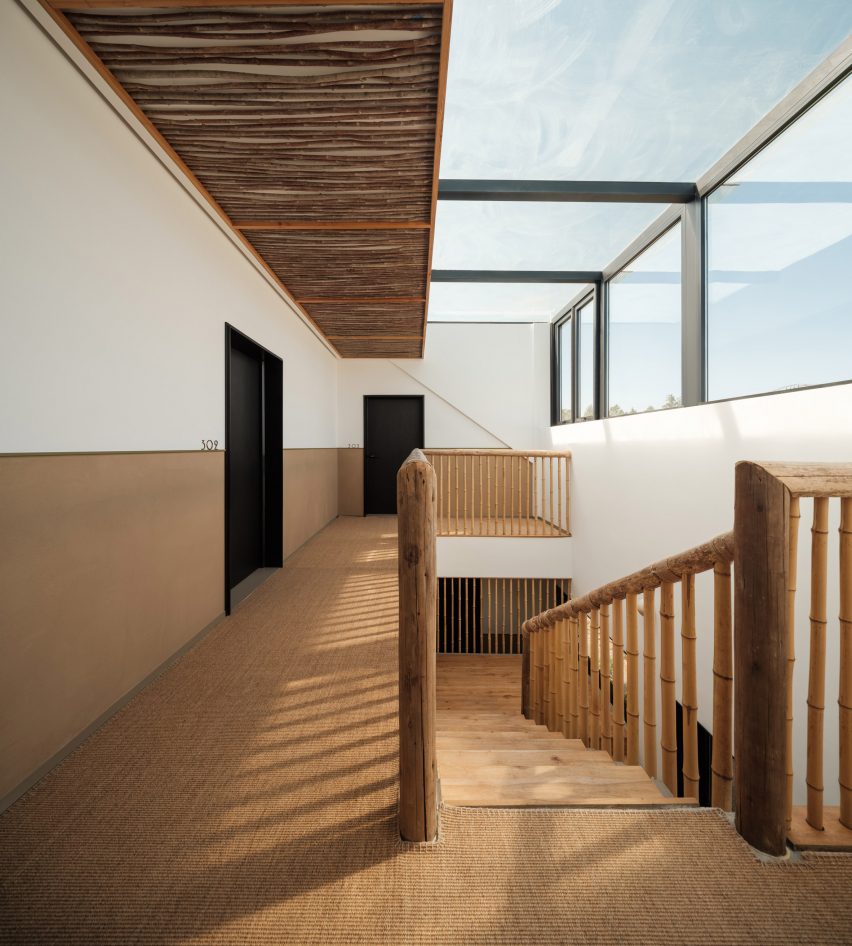
“Because the original building has problems, it is necessary to adjust the old and inappropriate space layout and add new design strategies to provide reconstruction to match the new requirements,” said RooMoo.
While its perimeter footprint remained the same, the building was transformed both internally and externally.
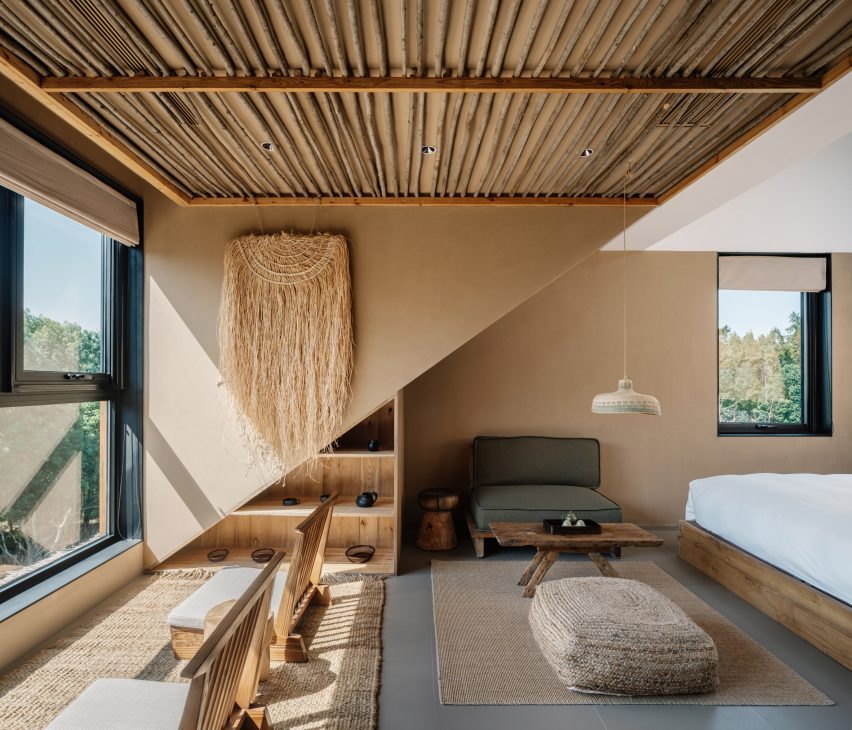
Planning codes limited the height of the eaves. So to provide extra space, RooMoo steepened the pitch of the roof so that the extra storey could tuck inside.
Large dormer windows create even more space on this upper floor, while balconies were added to the lower levels to extend these, too.
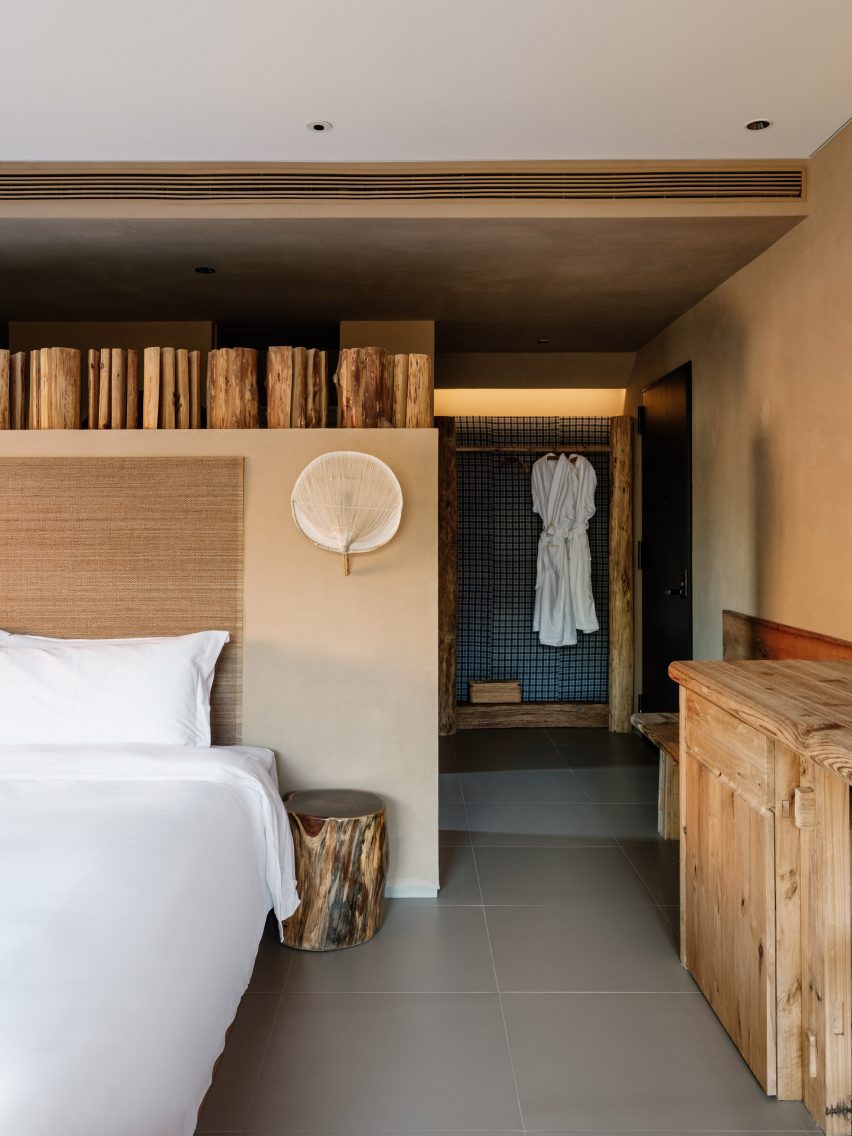
The staircase was also relocated to the north of the building, allowing three guest rooms per floor to fan around the glass-topped circulation core.
Each room has its own bathroom facilities, and some suites include a bathtub that overlooks the balcony and the forest beyond.
Neutral tones and natural materials decorate the interiors, which feature wooden bed frames, tables and chairs, plus woven textiles and lighting.
Tree branches gathered from the site are framed into panels that cover parts of the ceilings in both the rooms and corridors, while bamboo poles partition the staircase flights.
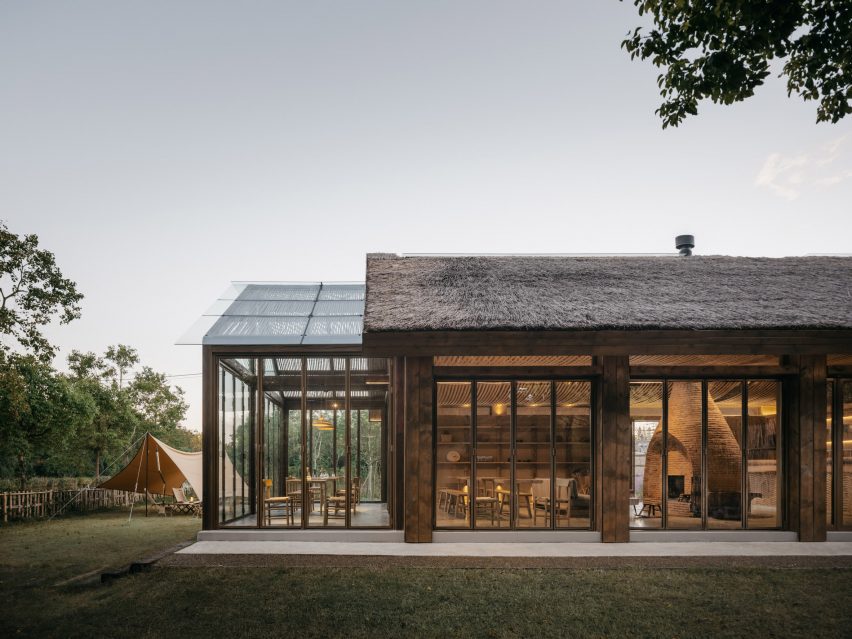
“The guests staying can feel the space environment of non-machine standardised production, so most of our material selection is from nature and the local site,” said RooMoo.
The second single-storey building that was originally a tool shed was also completely rethought, becoming a reception and communal space where crumbling walls and a tiled roof once stood.
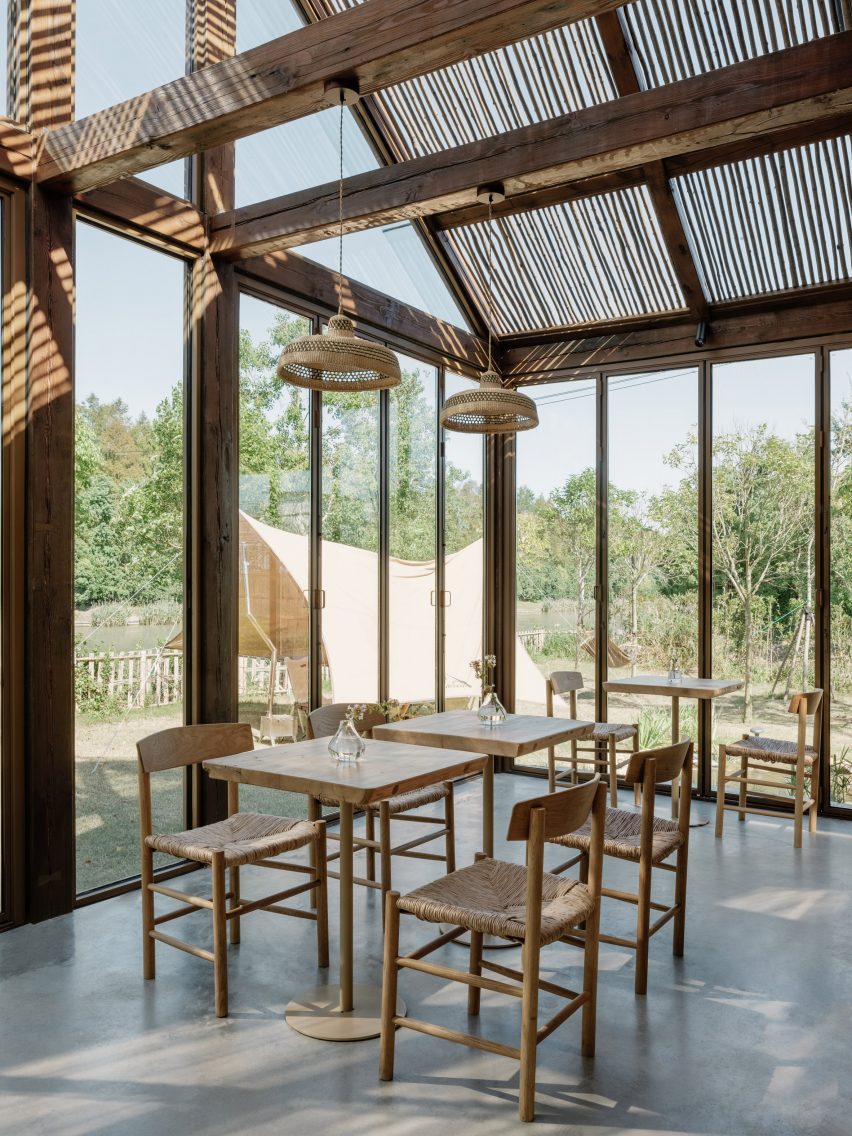
As with the larger structure, the roof pitch was increased to its maximum allowed height and its boundary was also pushed outward.
The top of its gabled form was cut off and the flat plane turned into a window to allow plenty of natural light into the interior.
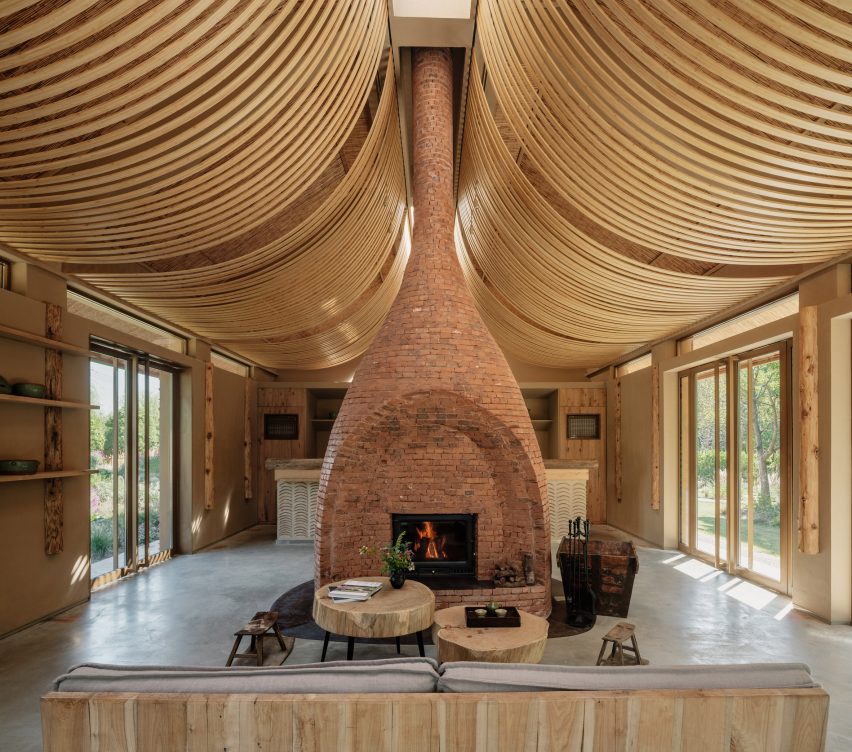
On the west side, a wood-framed glass addition is extruded from the building’s profile to face the water.
Inside, thin strips of wood swoop down and curve outward from the skylight, helping to distribute the light.
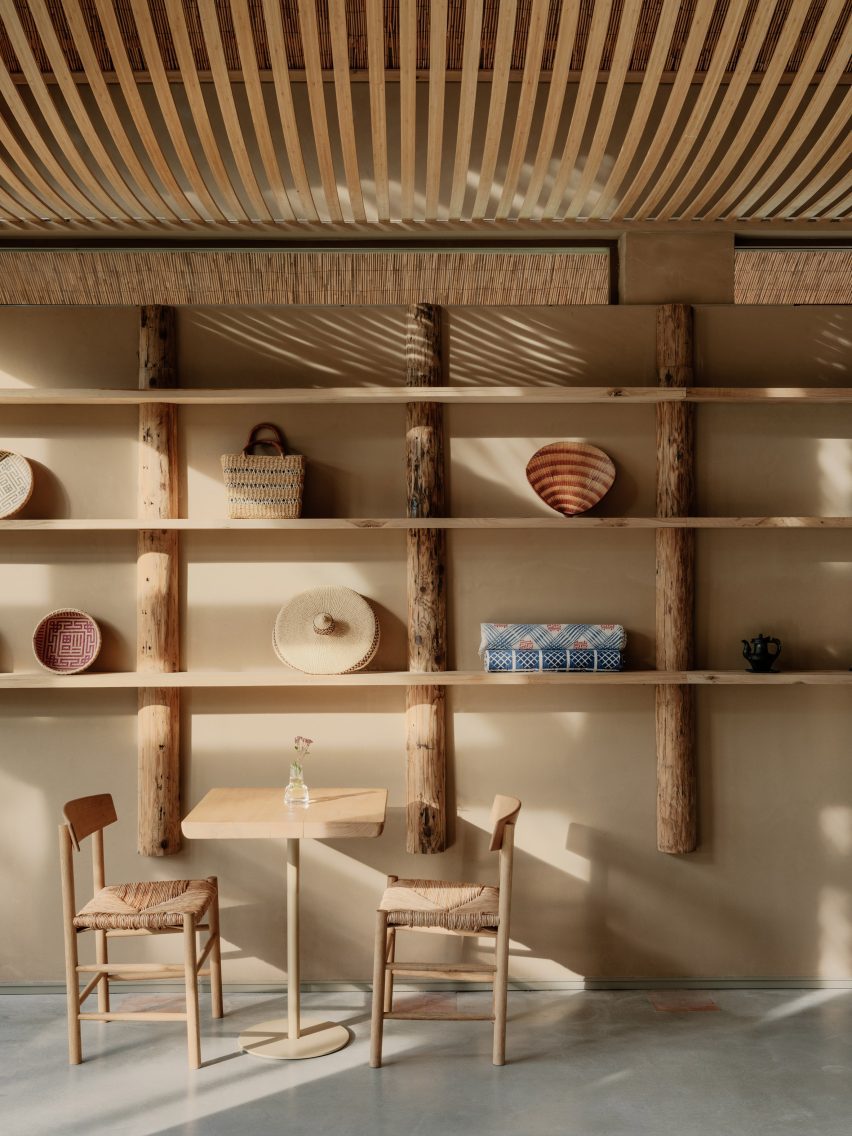
A curvaceous brick fireplace and chimney stack are positioned in the centre of the open room to separate the reception area from a lounge and dining space.
Both buildings were re-clad in bricks recycled from the original structures, in a pattern based on local cloth that casts shadows across the facades.
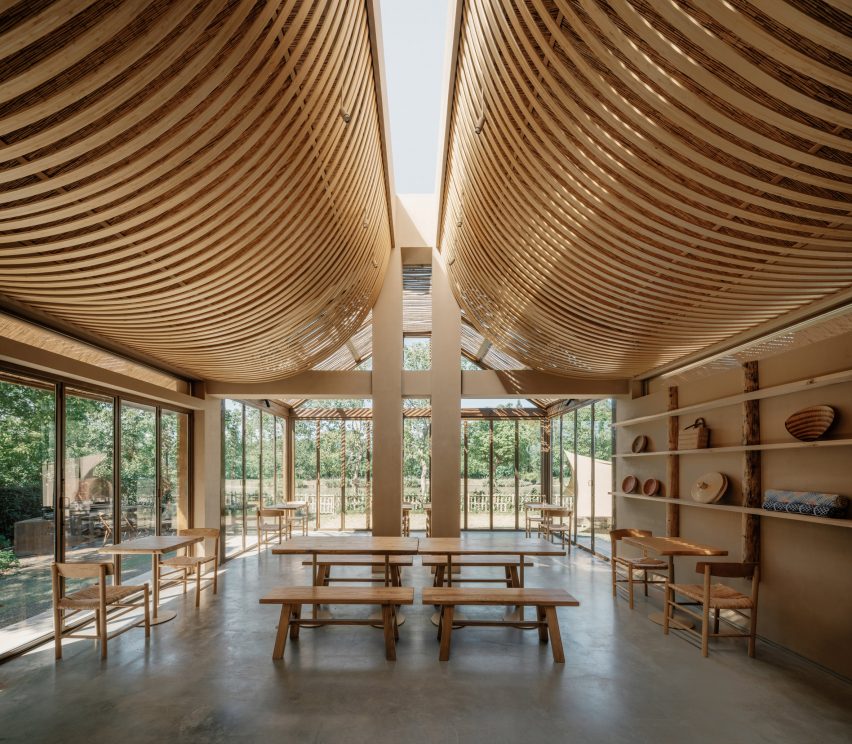
Thatched roofs were also added as a nod to the region’s historic building traditions. “In our practice, we tried to recall the traditional way of manual binding to build a roof of reed poles,” said RooMoo.
“Therefore, we hope to bring out the first impression of the sustainable concept and practice of earth materials returning to nature,” the studio added.
“The design treatment is to provide hotel guests with a warm and relaxing vacation with a deeper understanding of the local style of the environment.”
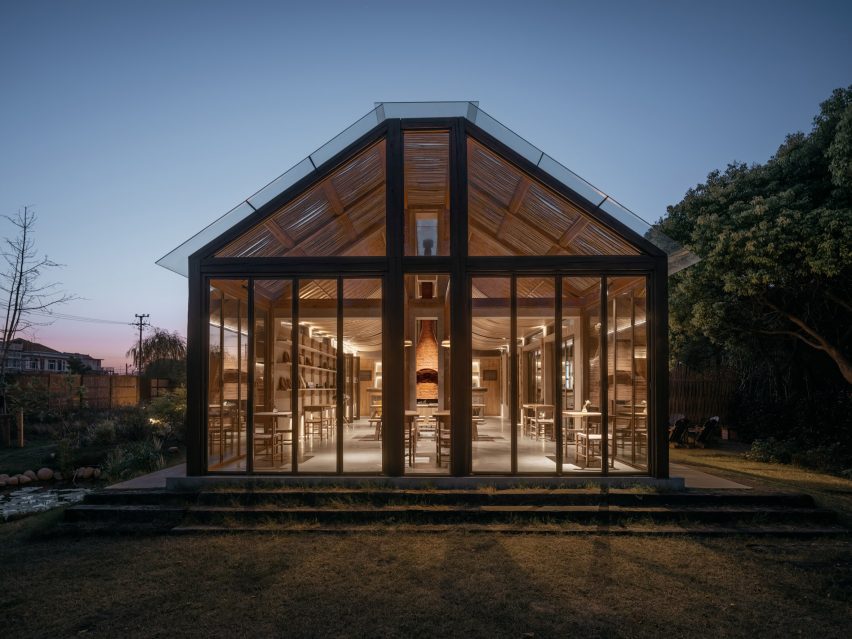
Som Land is longlisted in the hotel and short-stay interior category for the 2023 Dezeen Awards, becoming the latest hostel in China to receive recognition from the program.
Previously, the Capsule hostel and bookstore by Atelier Tao+C in a small rural village was named interiors project of the year at the 2020 Dezeen Awards.
The photography is by Wen Studio.
Project credits:
Design team: RooMoo
Construction: Shanghai Guixiang Decoration Engineering
Lighting consultant: Shanghai Yiqu Laite Lighting Industry

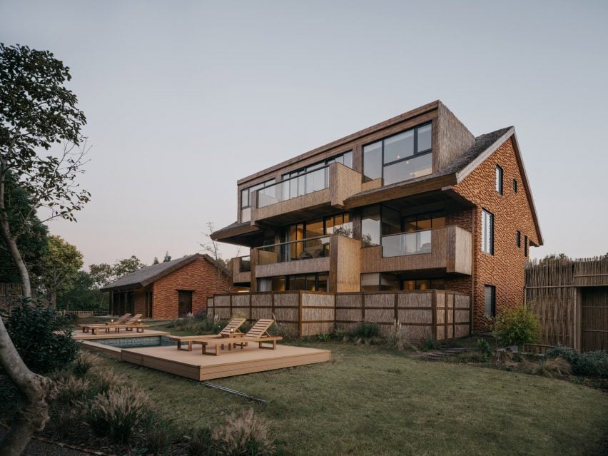
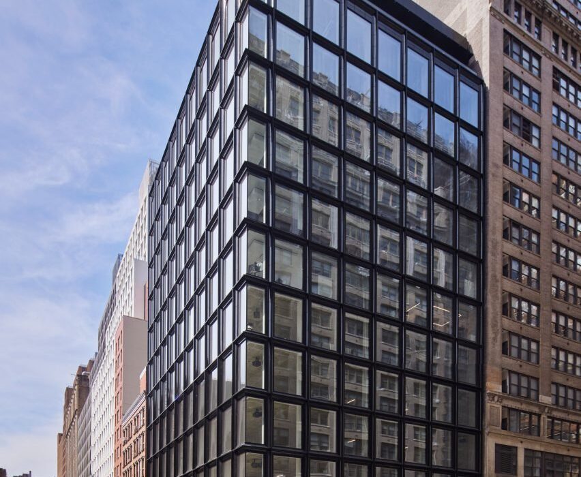
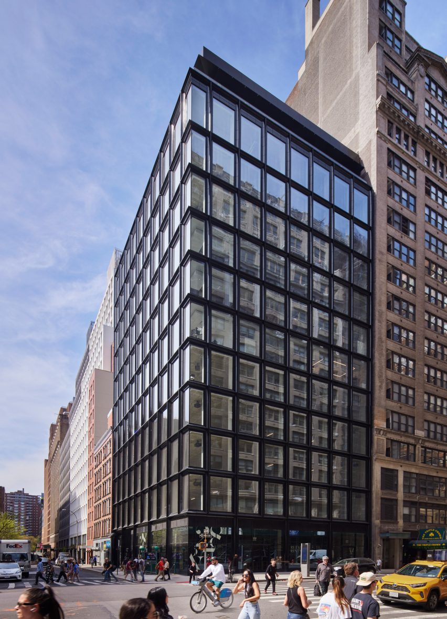
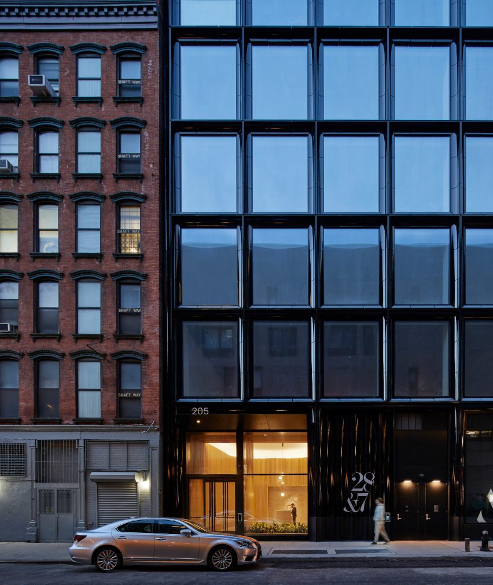
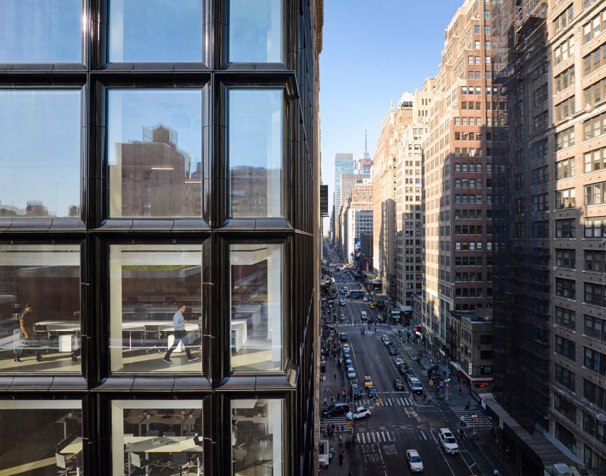
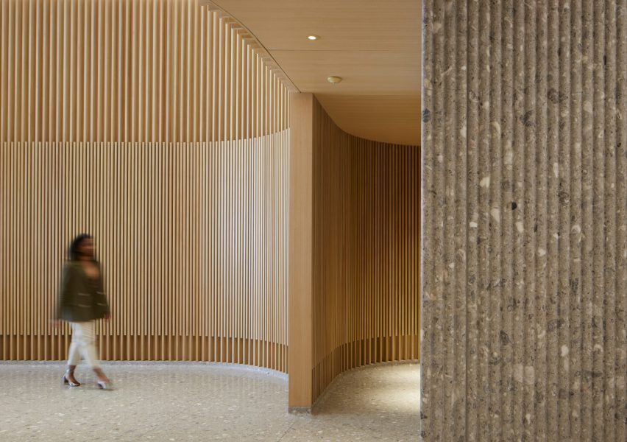
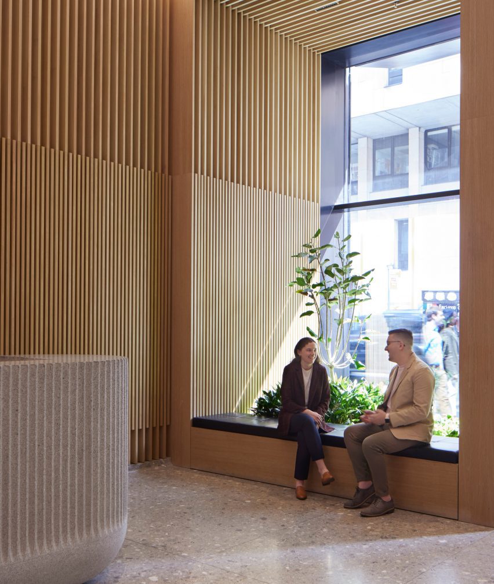
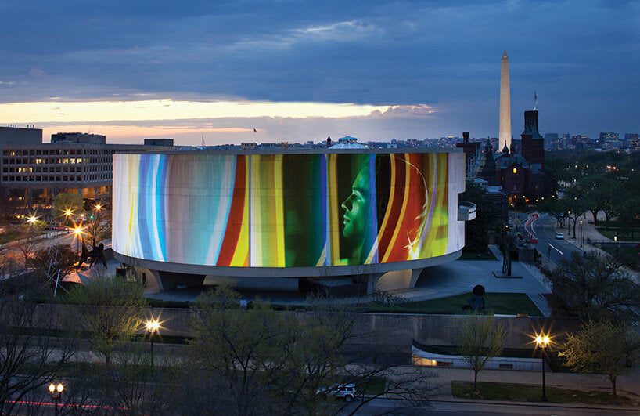
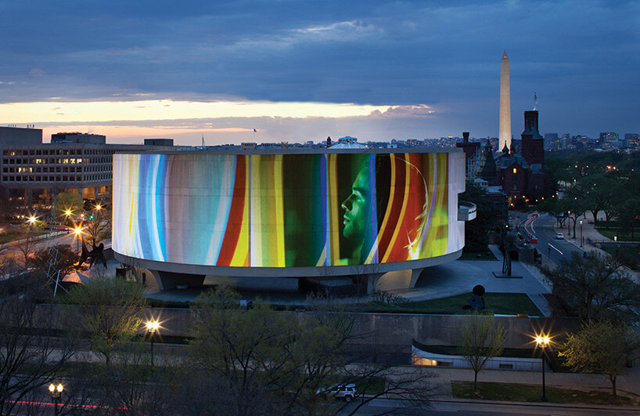
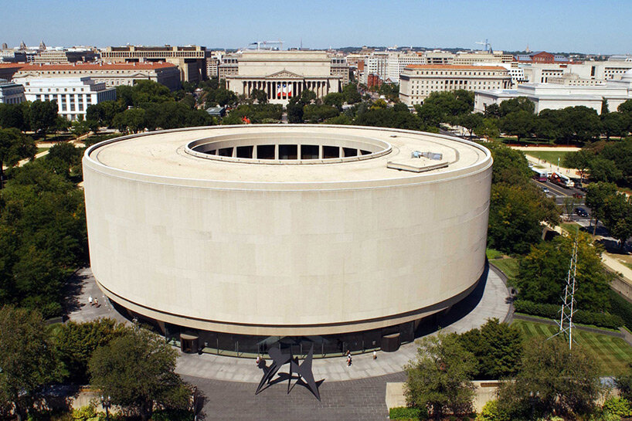
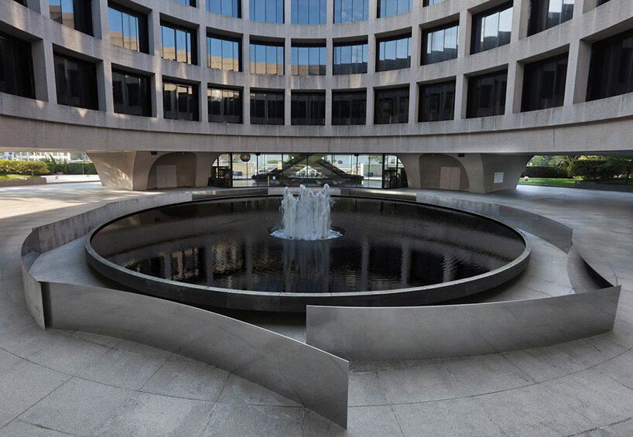
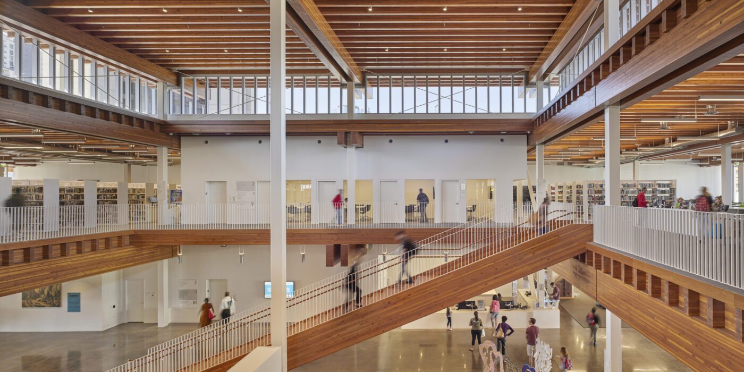
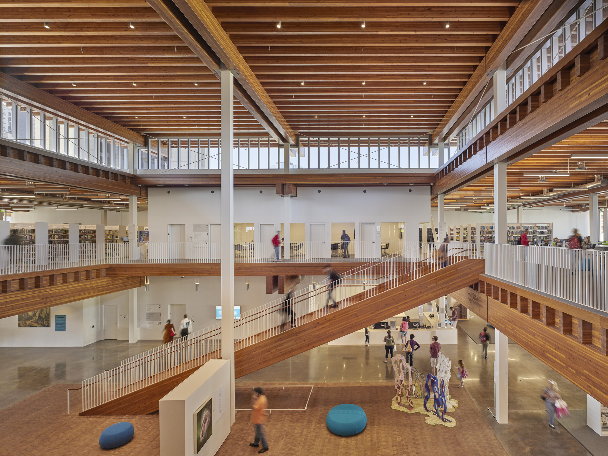
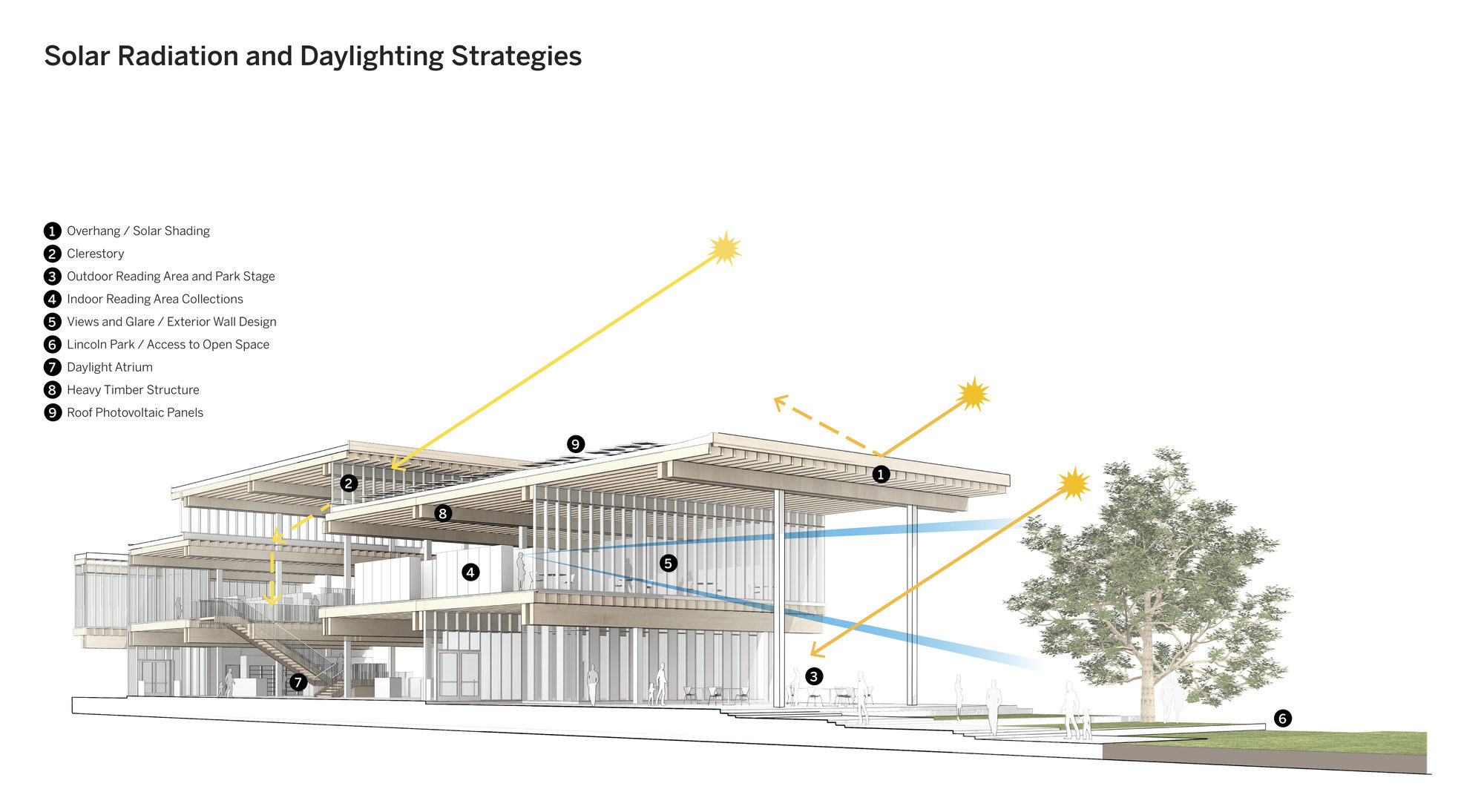 The first Long Beach library was founded in 1896 in a room adjoining the City Council office. Three years later the library moved into City Hall next to Pacific Park, and in 1909, a new Carnegie library opened near the location of the present Main Library. In 1915 Pacific Park was renamed Lincoln Park.
The first Long Beach library was founded in 1896 in a room adjoining the City Council office. Three years later the library moved into City Hall next to Pacific Park, and in 1909, a new Carnegie library opened near the location of the present Main Library. In 1915 Pacific Park was renamed Lincoln Park.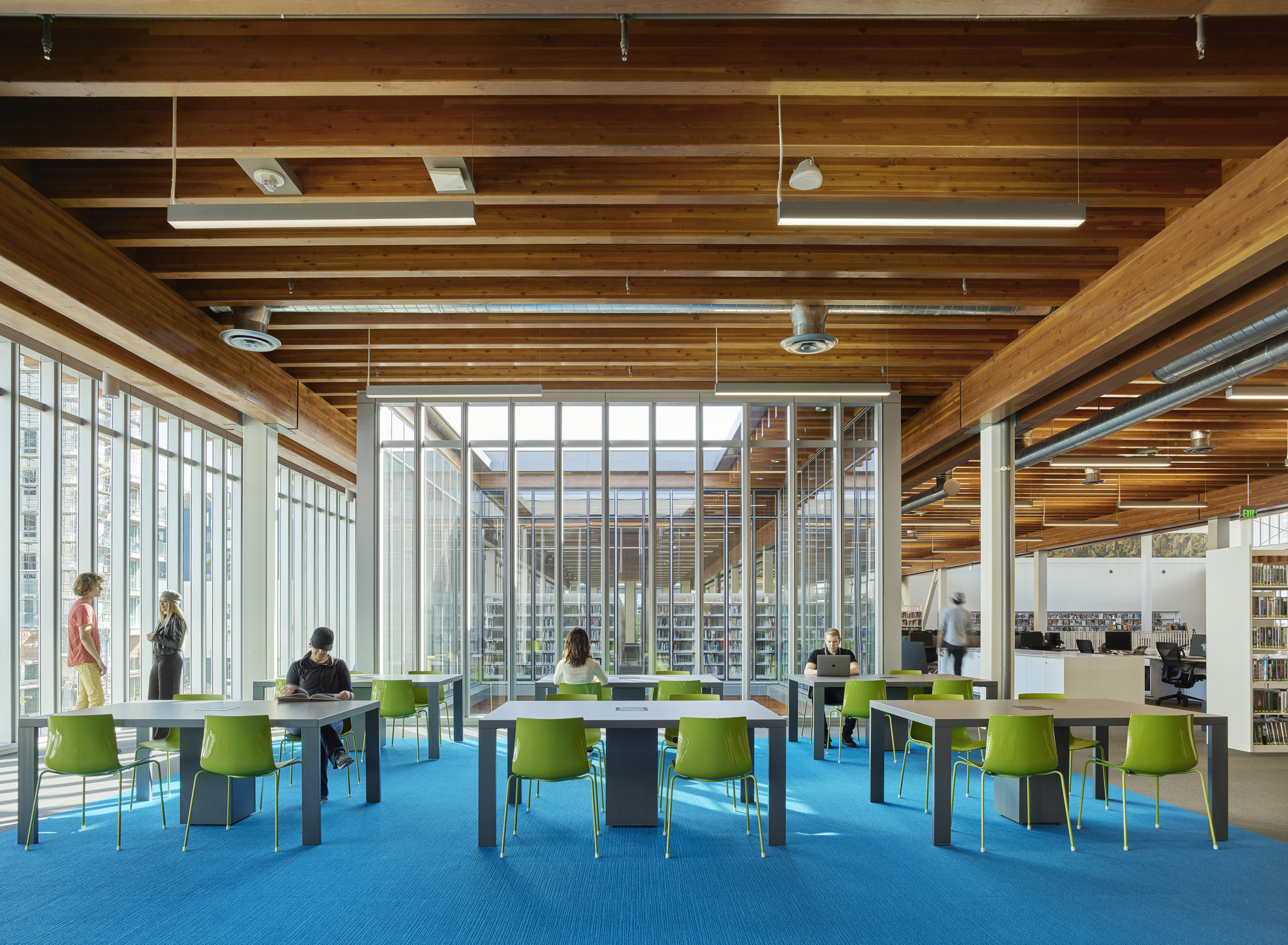
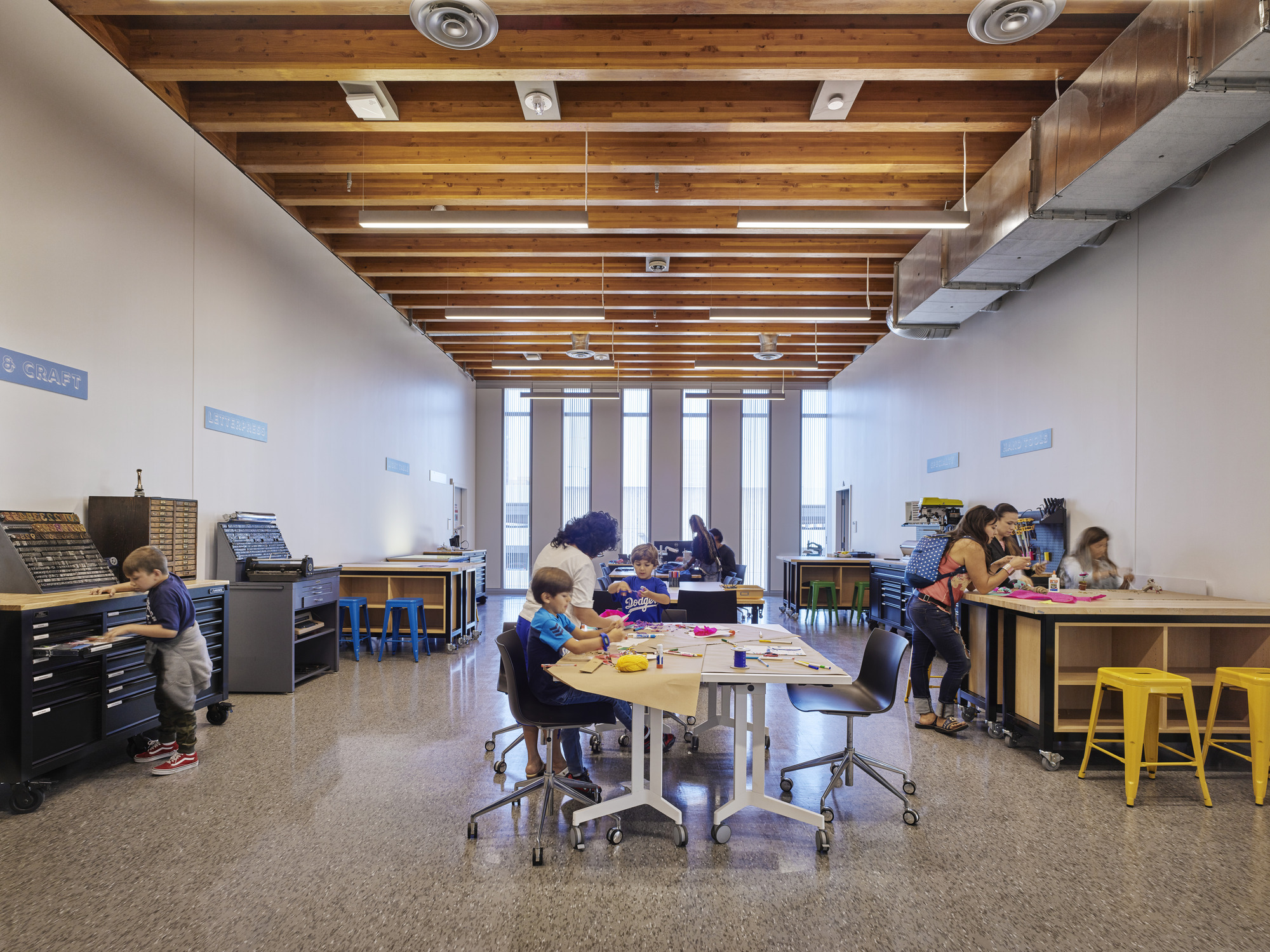 With its name that pays homage to the famed athlete and Long Beach native, the Billie Jean King Main Library is adjacent to Lincoln Park, a local landmark. The library was imagined as a pavilion within the new park, welcoming people inside from all parts of the city. It was made to serve as a traditional library and a modern, technology-focused hub for the community. SOM outlines that while there was a tight budget, the open interiors incorporate multi-use, flexible spaces that allow visitors of all ages to participate in solo and collaborative activities.
With its name that pays homage to the famed athlete and Long Beach native, the Billie Jean King Main Library is adjacent to Lincoln Park, a local landmark. The library was imagined as a pavilion within the new park, welcoming people inside from all parts of the city. It was made to serve as a traditional library and a modern, technology-focused hub for the community. SOM outlines that while there was a tight budget, the open interiors incorporate multi-use, flexible spaces that allow visitors of all ages to participate in solo and collaborative activities.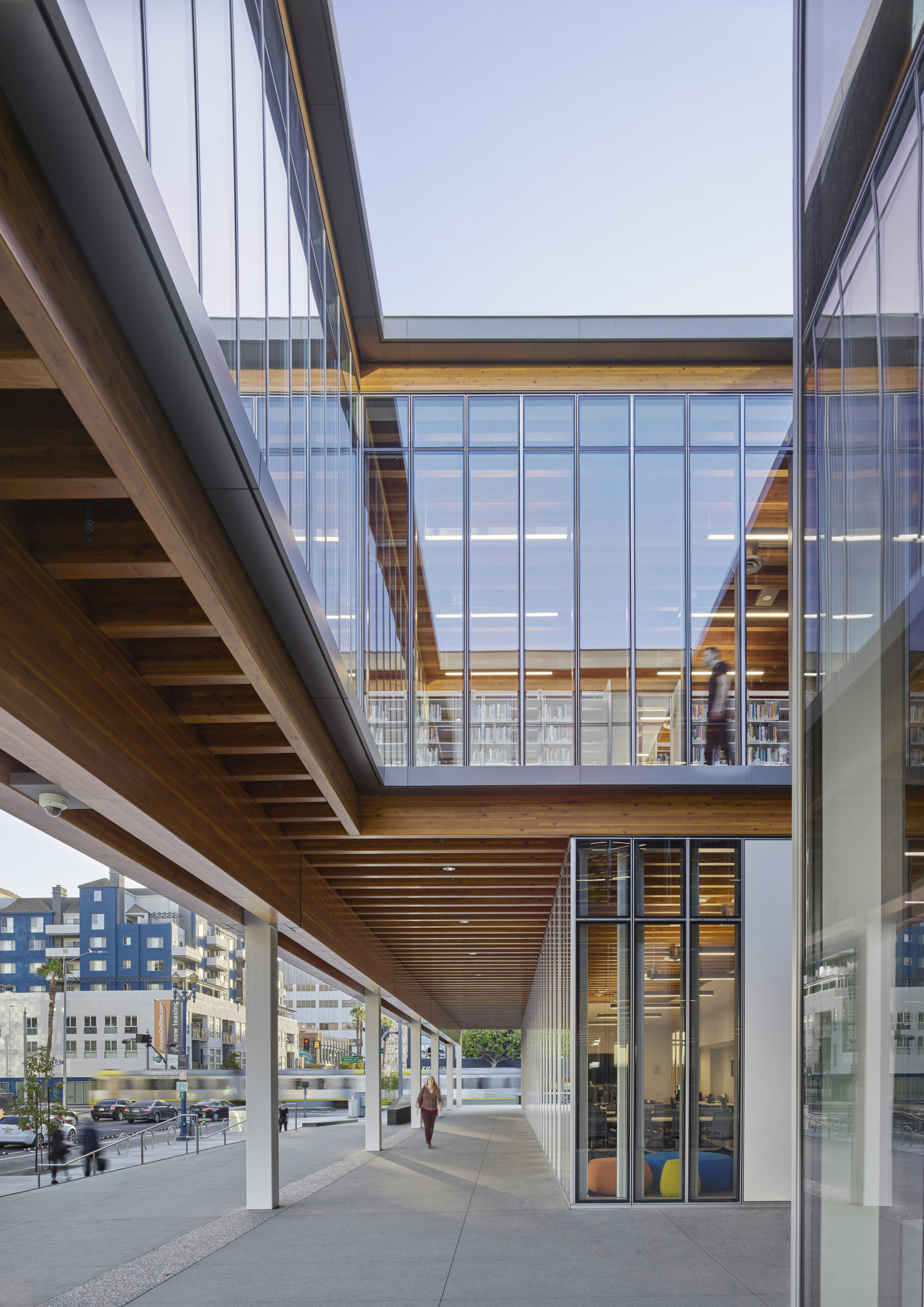 The library offers a rich program of activities, in which reading and browsing book stacks are only a part of the experience. For instance, the main level features sizeable open spaces dedicated to children’s literature and activities organized by age. Each space is designed for social interaction, play and learning, while computers, book collections and quiet reading areas are available for use on the second level.
The library offers a rich program of activities, in which reading and browsing book stacks are only a part of the experience. For instance, the main level features sizeable open spaces dedicated to children’s literature and activities organized by age. Each space is designed for social interaction, play and learning, while computers, book collections and quiet reading areas are available for use on the second level.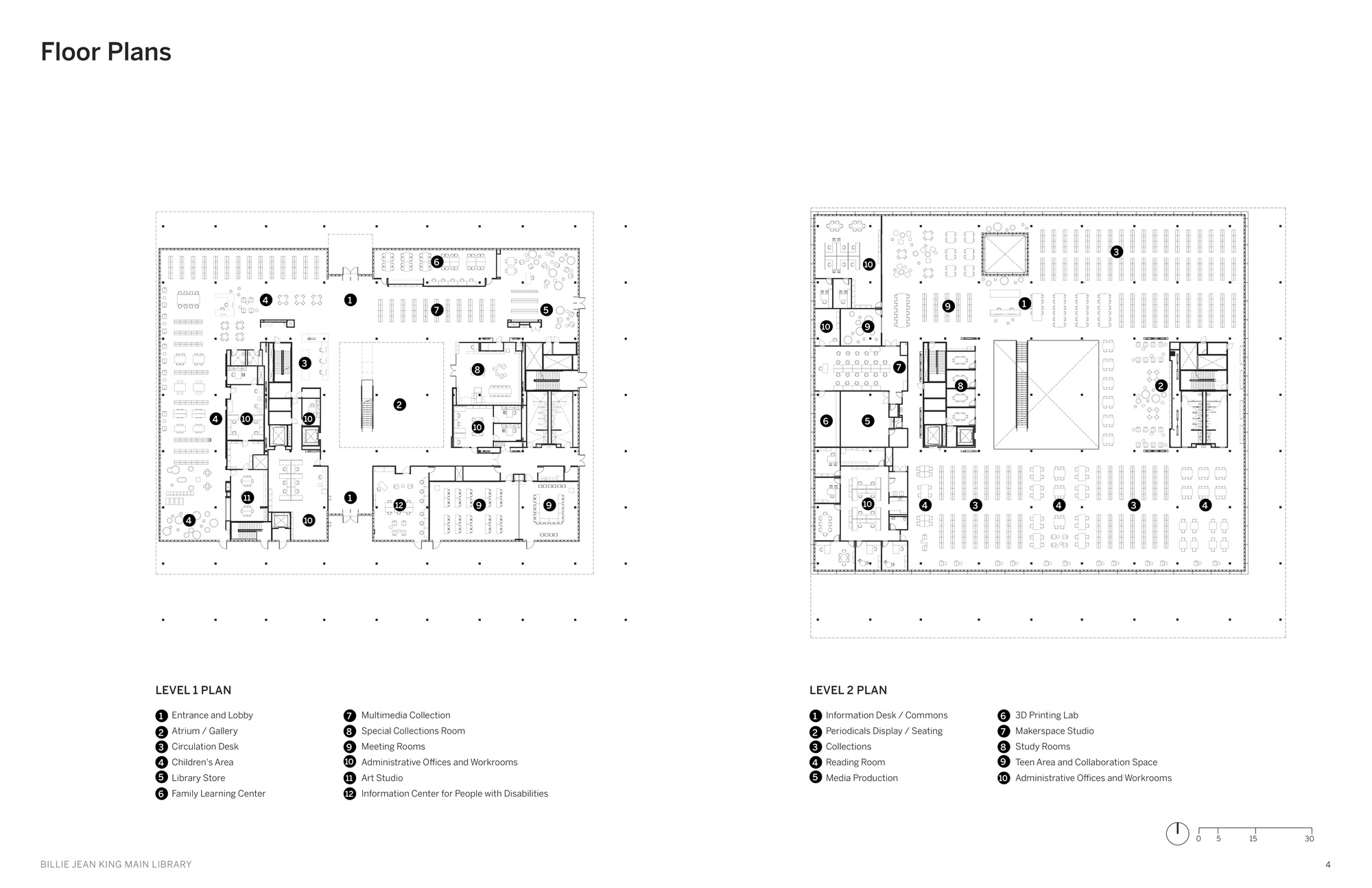
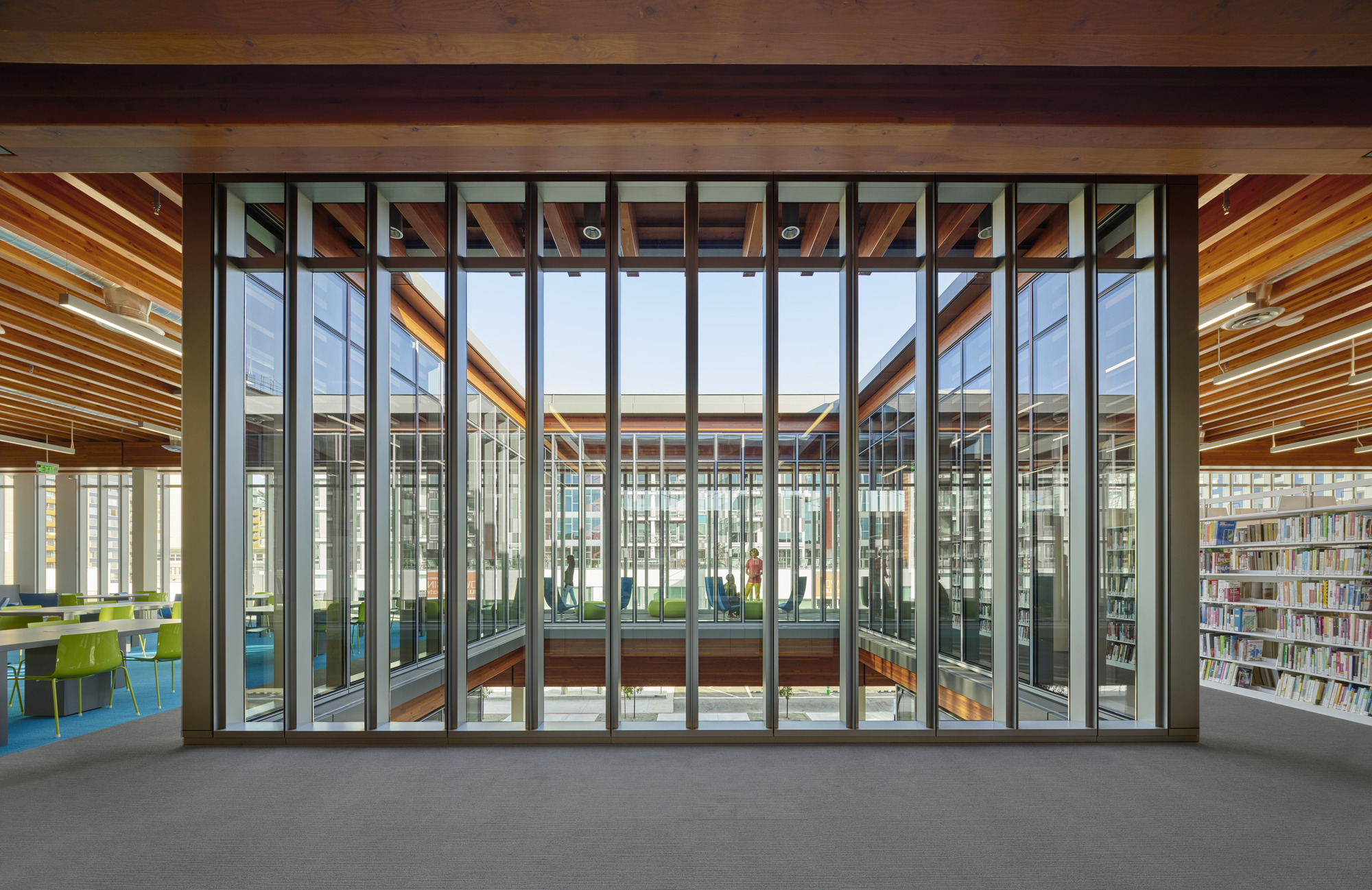 The building is one of the few in Southern California that utilizes a heavy timber structural system, composed of renewable timber reinforced with steel and concrete where needed. Each material is employed in a hybrid system to optimize its respective properties. The library’s superstructure consists of glue-laminated timber girders and joists with plywood decking, highlighting the warmth and character of the building.
The building is one of the few in Southern California that utilizes a heavy timber structural system, composed of renewable timber reinforced with steel and concrete where needed. Each material is employed in a hybrid system to optimize its respective properties. The library’s superstructure consists of glue-laminated timber girders and joists with plywood decking, highlighting the warmth and character of the building.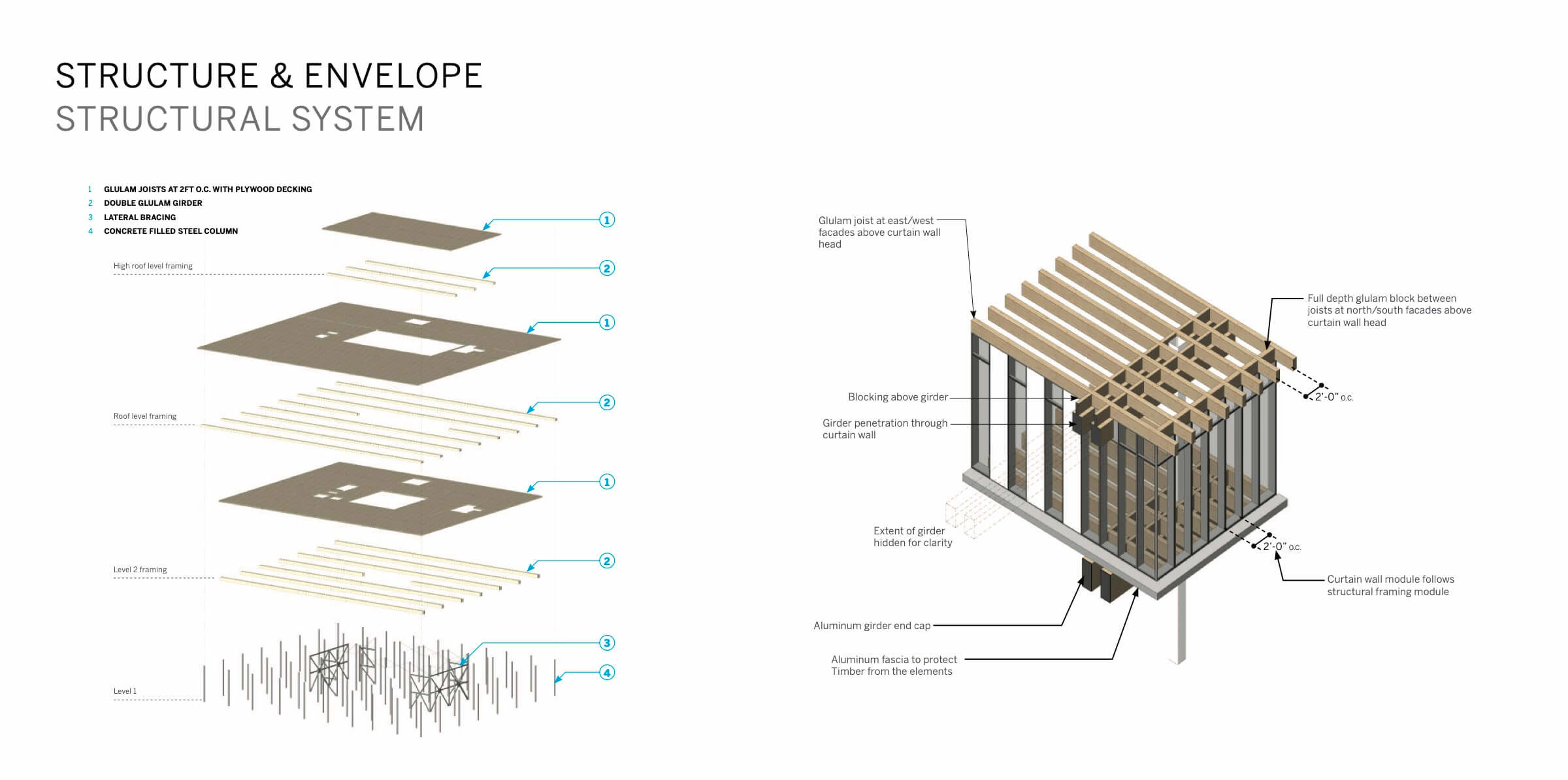
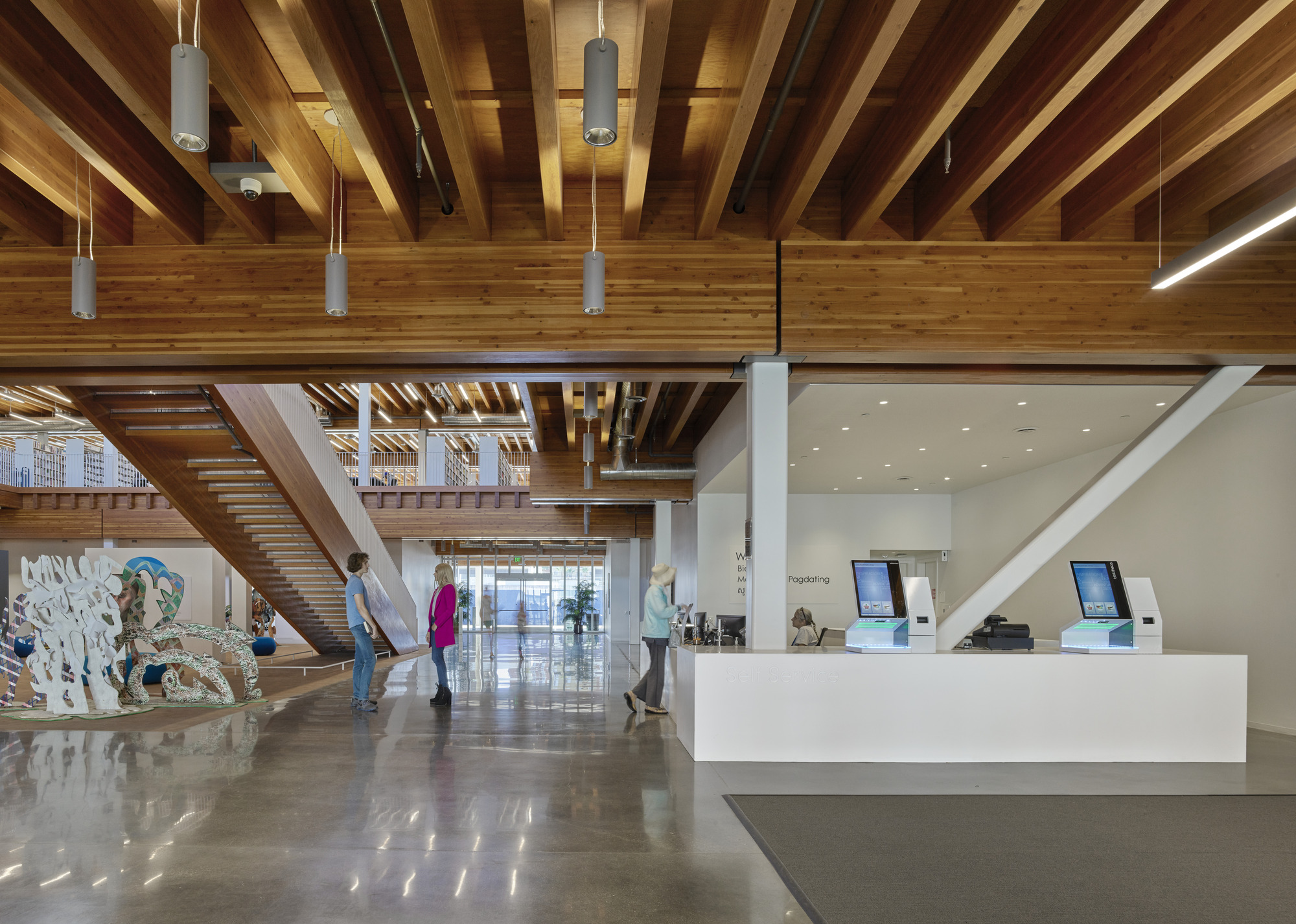 By using timber, a lightweight material, the library could be built atop the existing structure of an underground concrete parking garage. Saving most of the extant concrete structure also allowed the design team to significantly cut down on material waste; the design reduces embodied carbon by 61 percent, compared with erecting a new parking garage and a conventional concrete building. “Our goal was to leverage the power of clear ideas, natural materials, and Southern California sunlight to create a bright, beautiful, and beloved new place for the people of Long Beach” noted Paul Danna, Design Partner.
By using timber, a lightweight material, the library could be built atop the existing structure of an underground concrete parking garage. Saving most of the extant concrete structure also allowed the design team to significantly cut down on material waste; the design reduces embodied carbon by 61 percent, compared with erecting a new parking garage and a conventional concrete building. “Our goal was to leverage the power of clear ideas, natural materials, and Southern California sunlight to create a bright, beautiful, and beloved new place for the people of Long Beach” noted Paul Danna, Design Partner.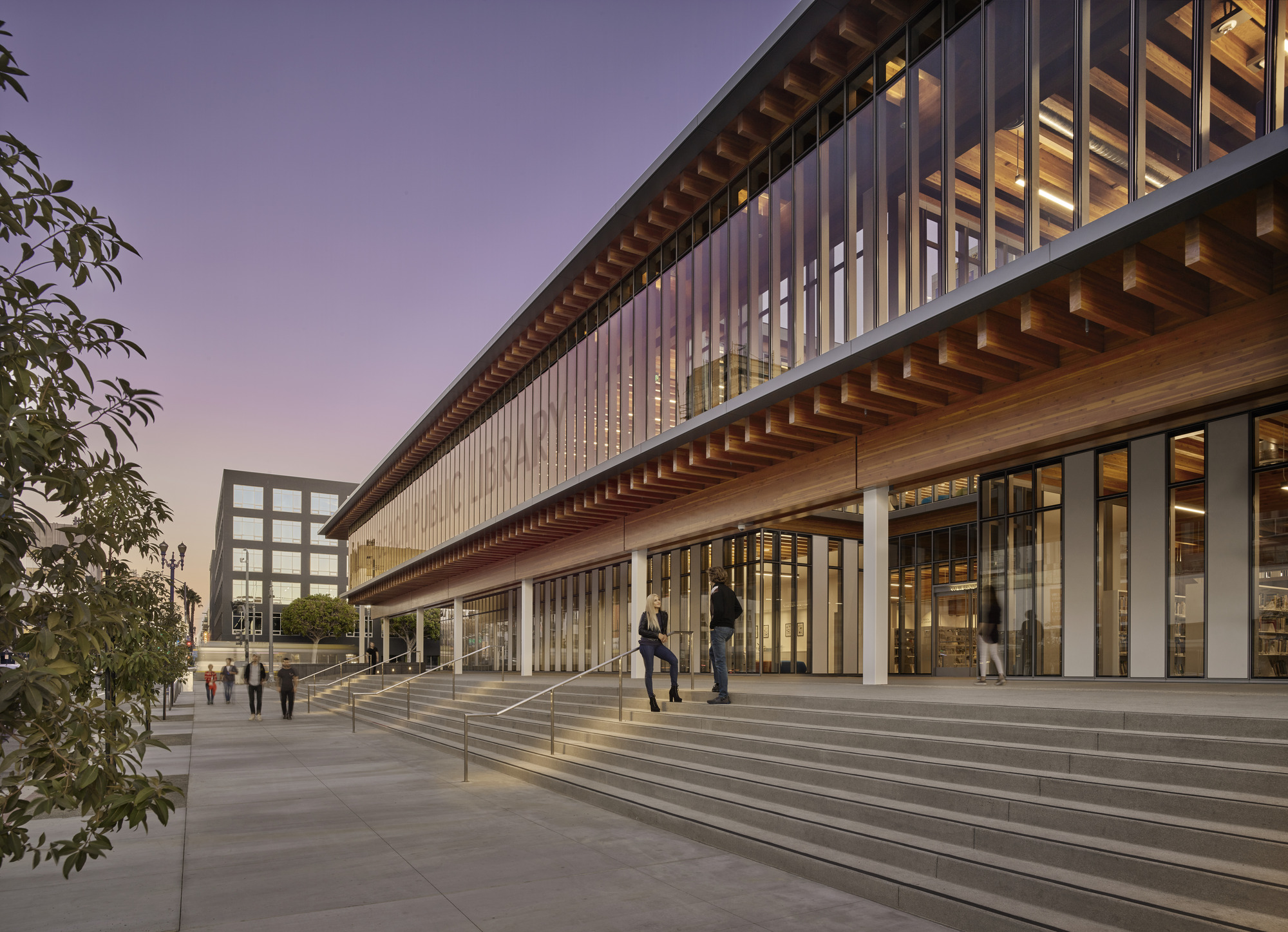 After its completion, the Billie Jean King Main Library received LEED Platinum certification. The Library also won the Gold Award for the Best Social Infrastructure Project in 2016 and the Excellent Structural Engineering Excellence Award from the Southern California Structural Engineers Association in 2020.
After its completion, the Billie Jean King Main Library received LEED Platinum certification. The Library also won the Gold Award for the Best Social Infrastructure Project in 2016 and the Excellent Structural Engineering Excellence Award from the Southern California Structural Engineers Association in 2020.