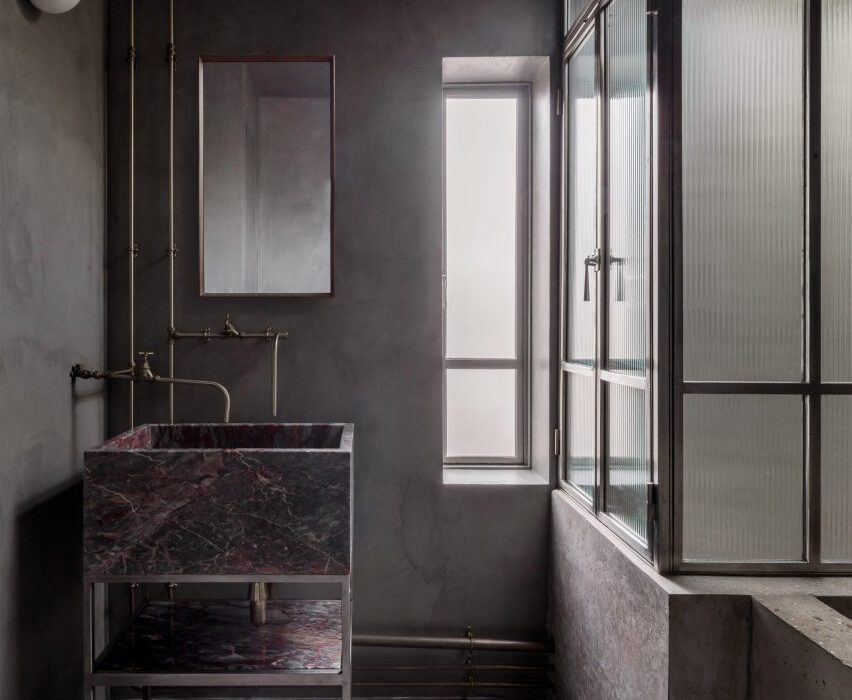Tranquil bathrooms with dark and soothing interiors
A charred-wood washroom and a monolithic, concrete bathtub feature in our latest Dezeen Lookbook of 10 zen bathrooms that swap traditional white walls for dark, moody hues and tactile materials.
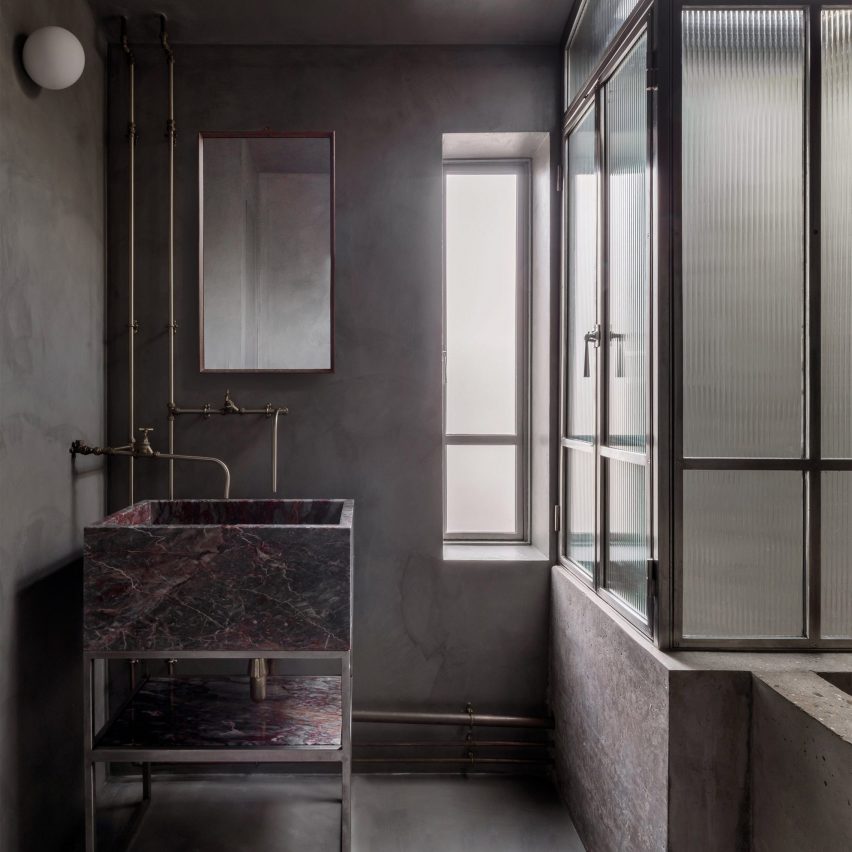
Untitled House, UK, by Szczepaniak Astridge
Smooth, dark, concrete characterises the walls and monolithic bathtub of this bathroom, which Szczepaniak Astridge designed as part of a house renovation in Camberwell, London.
The bath is screened by stainless steel Crittal windows that enclose a void through the home and is teamed with a bespoke, polished stone sink. According to the studio, the aim was to design a “place to retreat to, to guiltlessly linger and hang out”.
Find out more about Untitled House ›
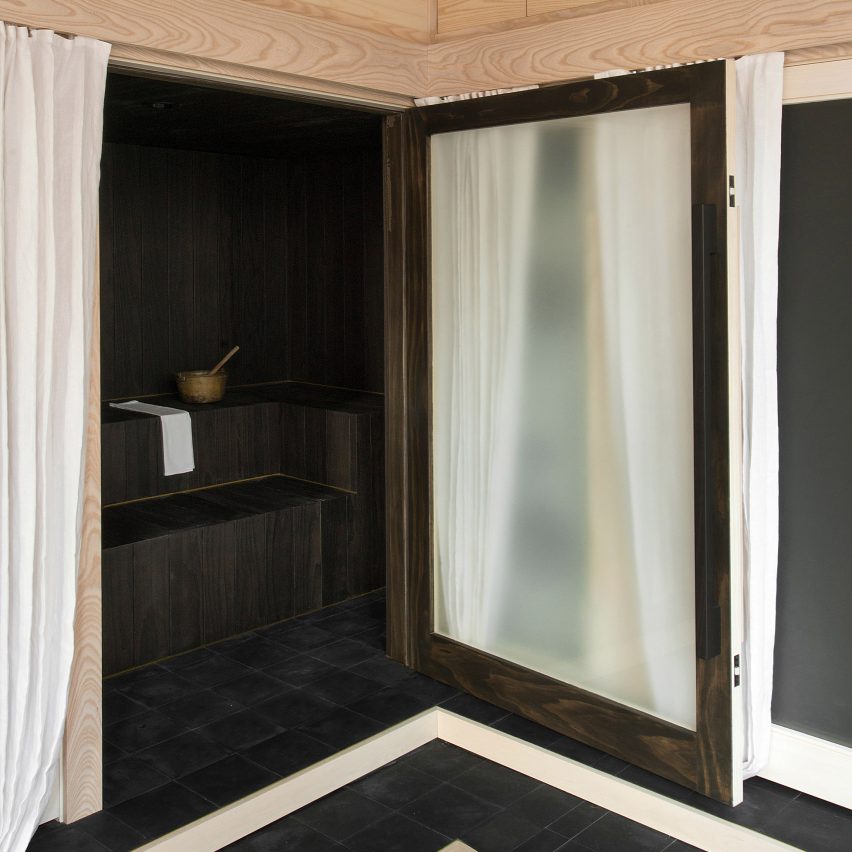
Pioneer Square Loft, USA, by Plum Design and Corey Kingston
A washroom, shower, toilet and sauna are all enclosed in the dark, tactile boxes that wrap around the central open-plan living area of this apartment in Seattle, Washington.
Accessed through frosted glass doors, the bathroom facilities have walls and ceilings lined with blackened wood, charred using the traditional Japanese technique called Shou Sugi Ban, while the floors are covered with dark cement tiles.
Find out more about Pioneer Square Loft ›
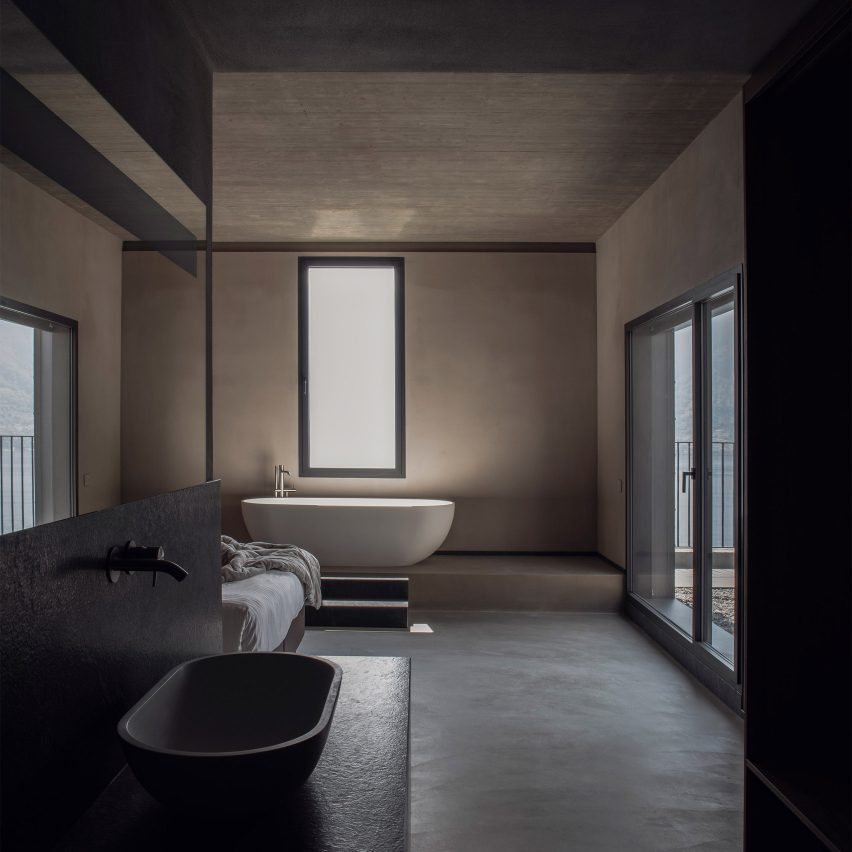
Villa Molli, Italy, by Lorenzo Guzzini
A palette of serpentine stone, concrete and smokey, natural lime plaster gives rise to the atmospheric interiors of this bathroom in Villa Molli, a dwelling overlooking Lake Como in Sala Comacina.
It forms part of one of the house’s large bedrooms, in an effort to challenge the traditional boxed-off design of bathrooms, and features large windows that frame views out to the lake.
Find out more about Villa Molli ›
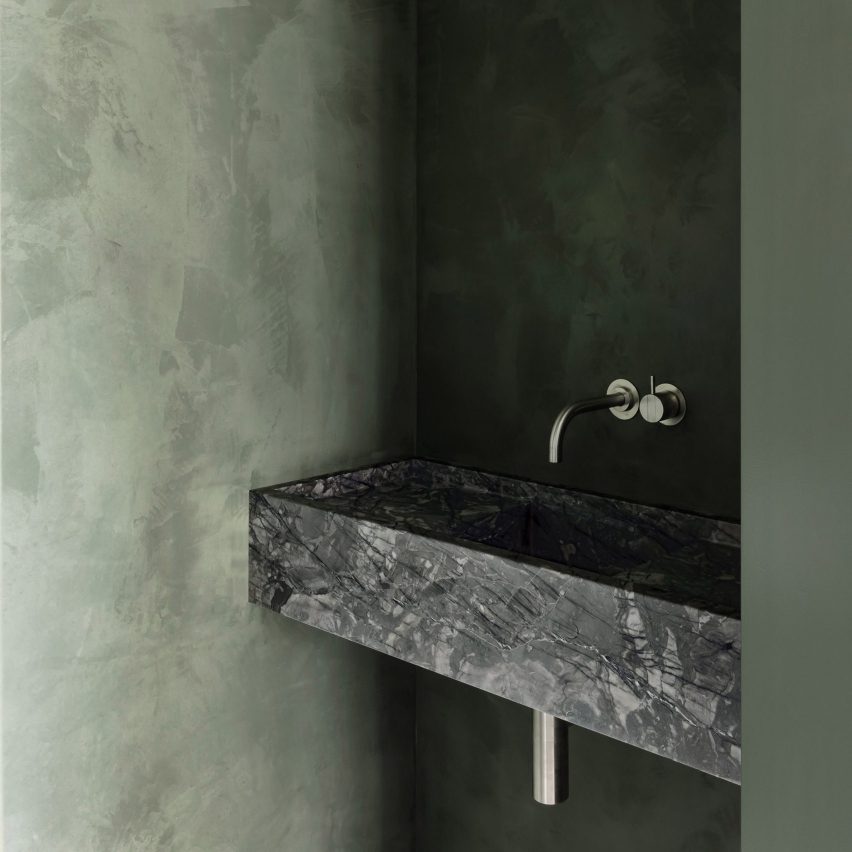
Belgian Apartment, Belgium, by Carmine Van Der Linden and Thomas Geldof
Deep seaweed-coloured walls enclose this apartment’s guest bathroom, which Carmine Van Der Linden and Thomas Geldof designed to emulate its calming, coastal setting.
It is accessed through a green, wood-lined door and is teamed with dark-grey terrazzo flooring and a statement Gris Violet marble basin that has polished metal pipes.
Find out more about Belgian Apartment ›
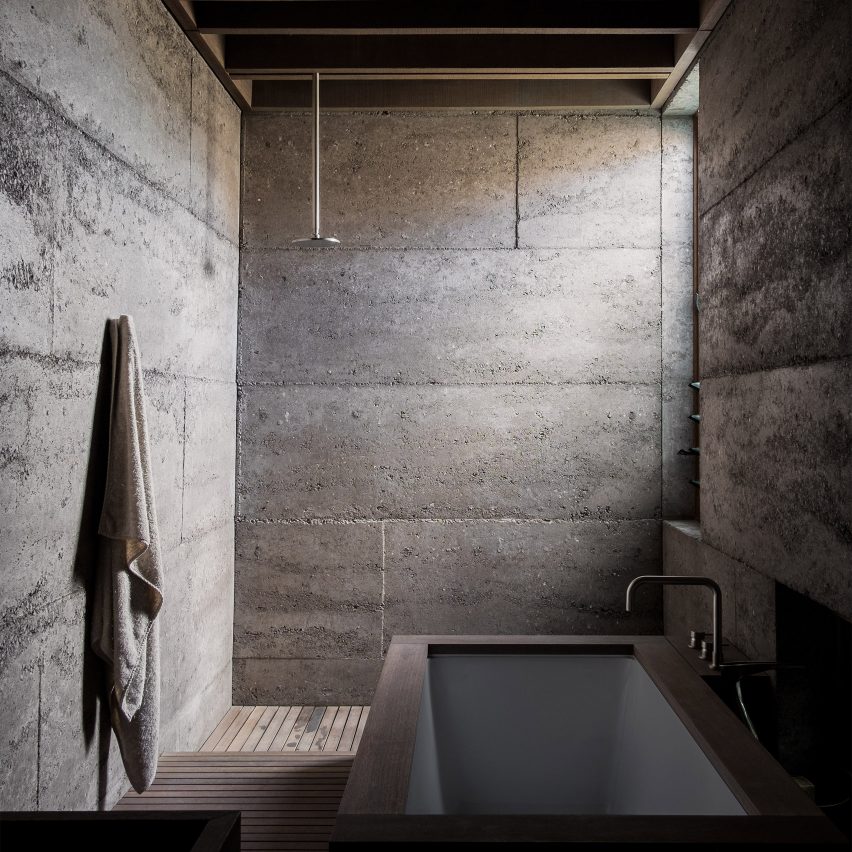
Cloister House, Australia, by MORQ
The shell of this Australian house is made from rammed-concrete, which has been left exposed in the bathroom and other interior spaces to create “a sense of refuge”.
Its textured, brutalist aesthetic is softly lit by a small window at one end, and warmed by a brushed nickel tapware and a rough-sawn red hardwood ceiling, vanity and joinery.
Find out more about Cloister House ›
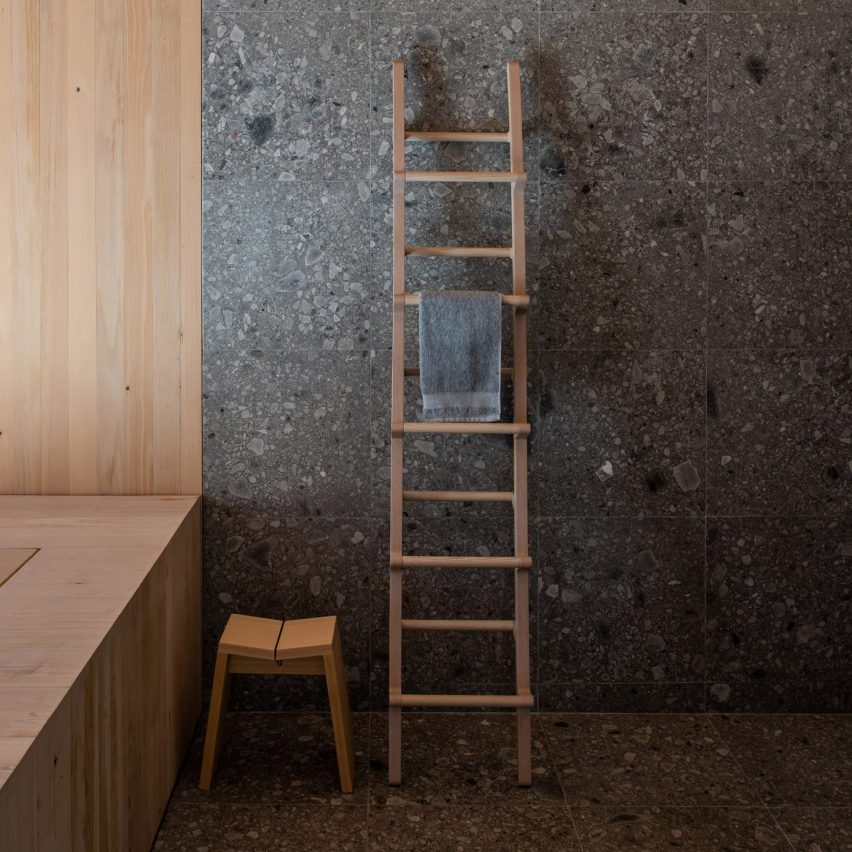
House 23, USA, by Vondalwig Architecture
This bathroom takes its cues from Japanese interiors and was designed as part of Vondalwig Architecture’s overhaul of a 1960s house in Hudson Valley.
It is animated by the speckled grey, stone tiles that line its walls and floor, which has been complemented by portions of Port Orford Cedar and a steep-sided, ofuro soaking tub at one end.
Find out more about House 23 ›
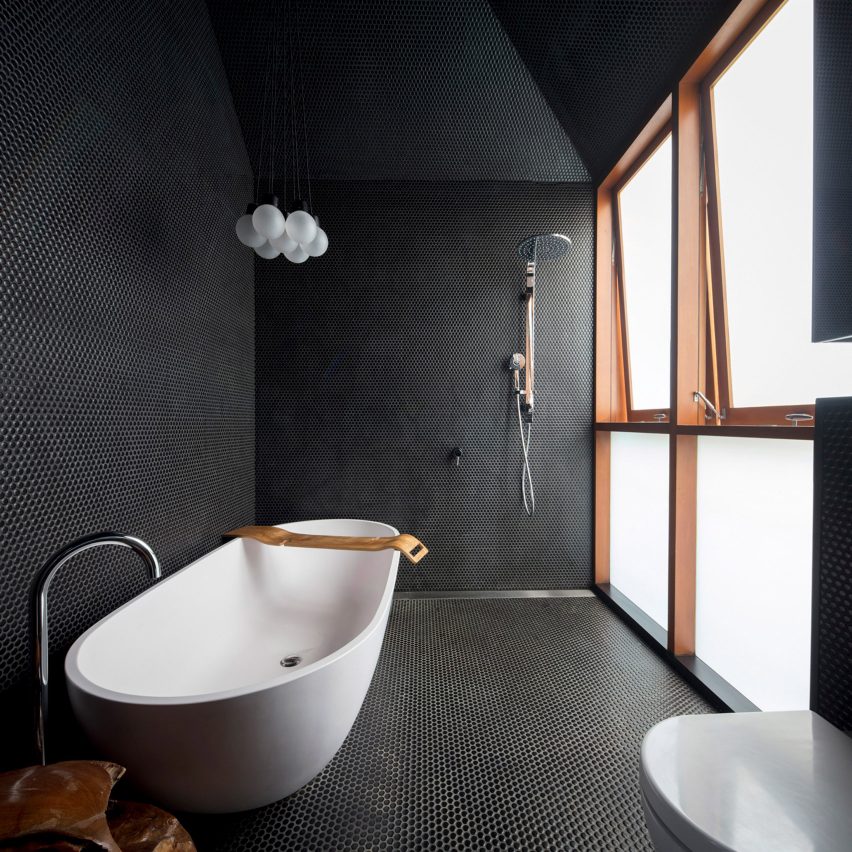
Screen House, Australia, by Carter Williamson Architects
Carter Williamson Architects created the spa-like setting for the bathroom of Screen House by enveloping it from floor to ceiling with tactile black tiles.
Interest is added with an asymmetric pitched roof, a wooden basin and window frames, and a bubble-liked pendant light that is suspended above the freestanding bathtub.
Find out more about Screen House ›
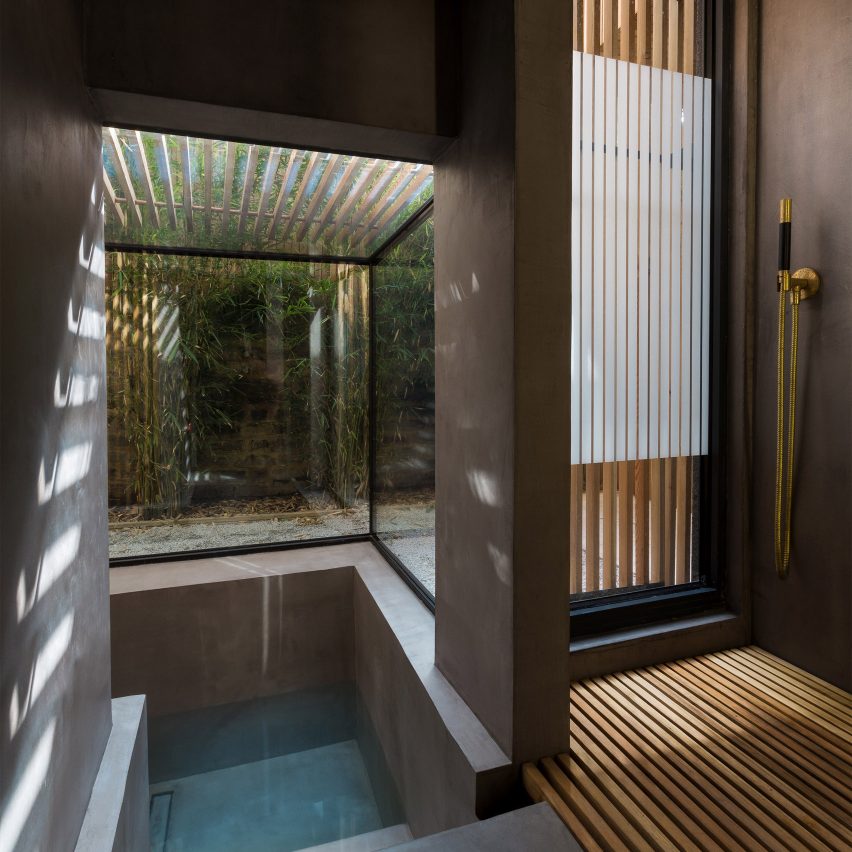
Sunken Bath, UK, by Studio 304
This bathroom, added to a ground-floor flat in east London, features a large sunken bathtub that looks into a garden and invites residents to relax by engaging in Japanese ritual bathing.
The majority of the room’s surfaces are lined with a waterproof cement-based coating, chosen for a “Japanese-inspired concrete aesthetic”, and offset by golden fixtures and wooden boards.
Find out more about Sunken Bath ›
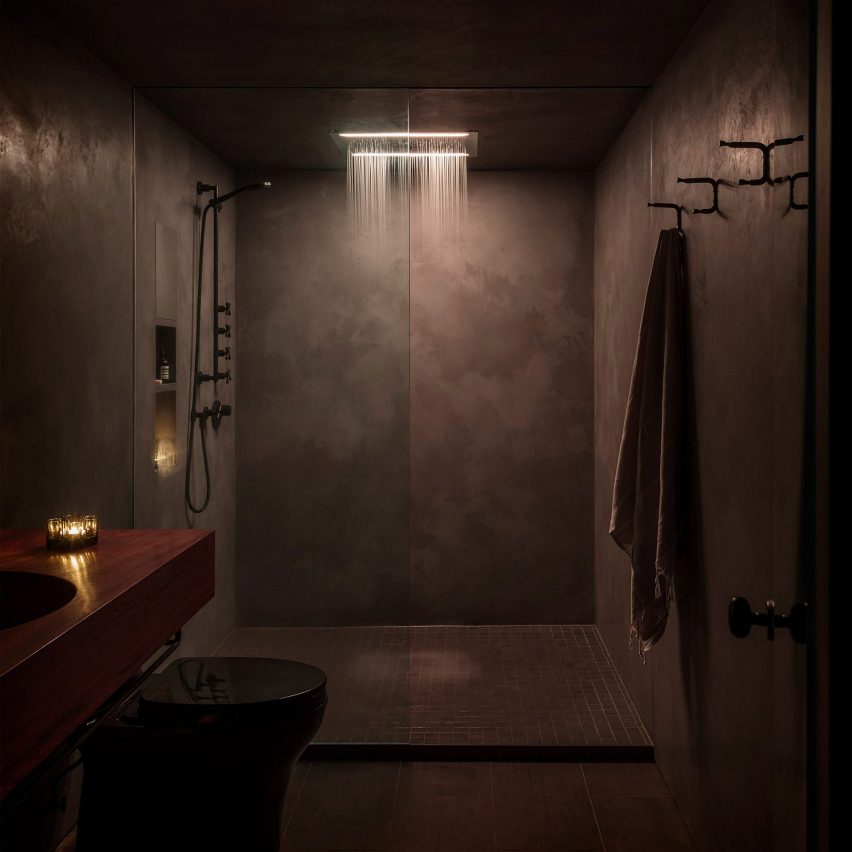
Western Studio, USA, by GoCstudio
The Western Studio apartment’s bathroom is contained within a stained plywood box that is intended to offer a snug counterpoint to the brighter, open-plan interiors of the dwelling.
Its moody aesthetic was created using inky venetian plaster on the walls, paired with black Dornbracht fixtures and a large bespoke sink carved from warm Jatoba wood.
Find out more about Western Studio ›
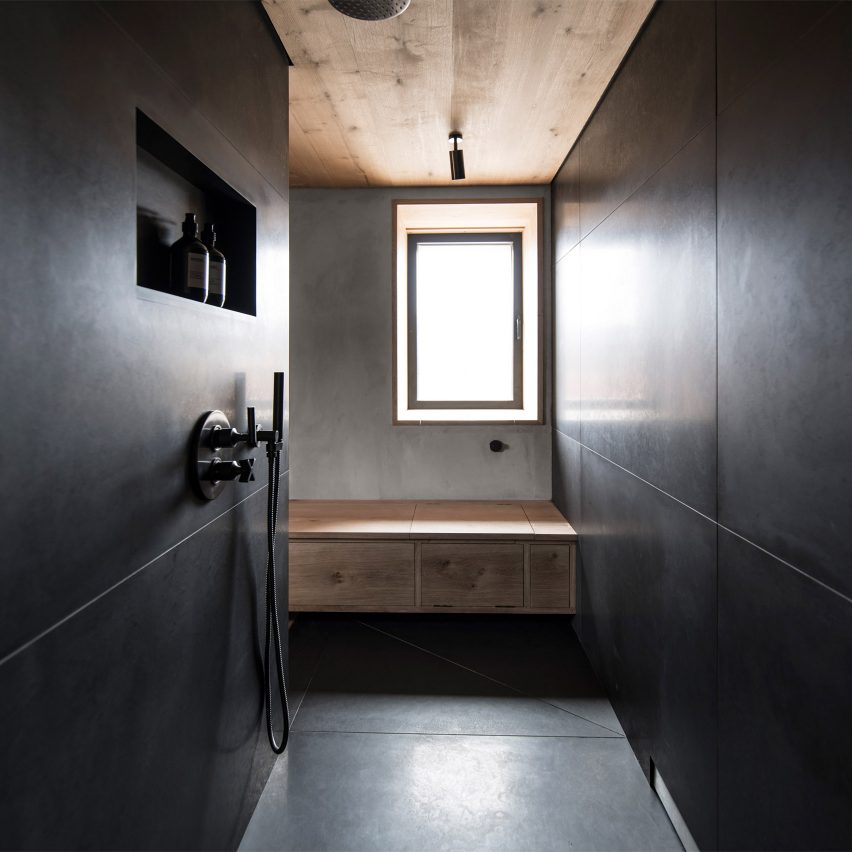
Kyle House, UK, by GRAS
Tactile plaster and large charcoal-coloured stone tiles line the surfaces of this generously-sized bathroom, which GRAS designed as part of a renovation of a derelict house in the Scottish Highlands.
It features a freestanding black bath, placed beside a window overlooking Ben Loyal mountain, and is brightened by Danish oak ceiling panels, window frames and cabinetry that conceals the toilet.
Find out more about Kyle House ›

