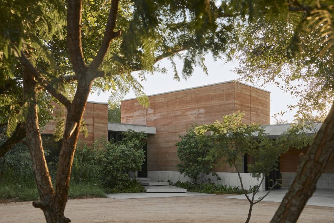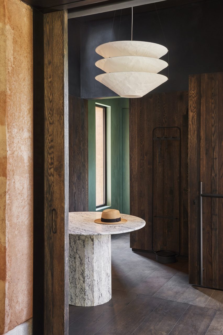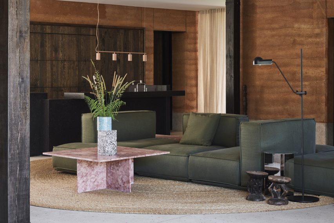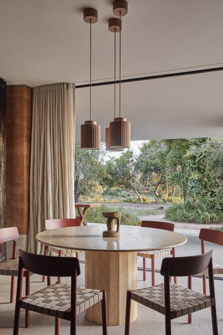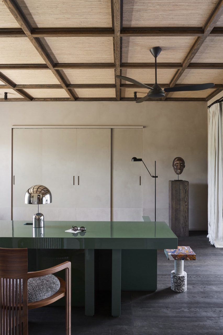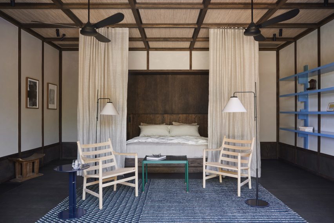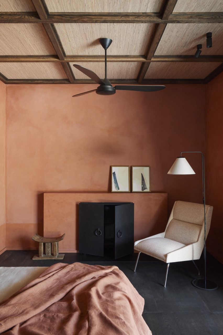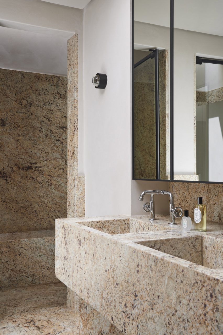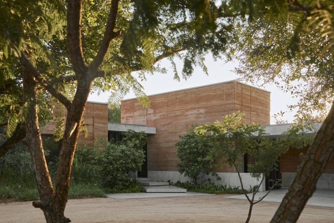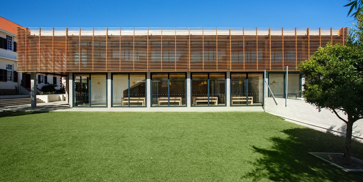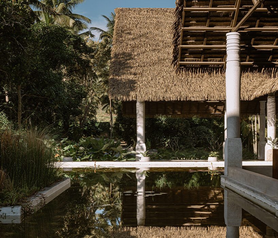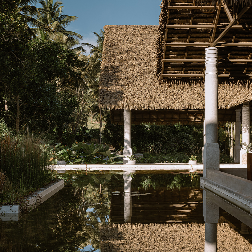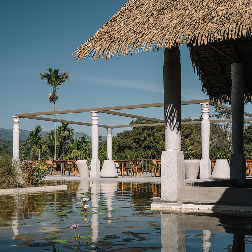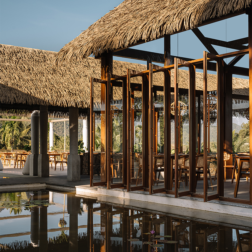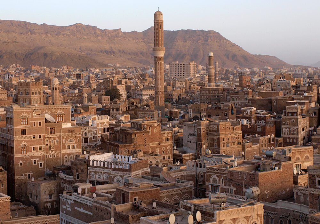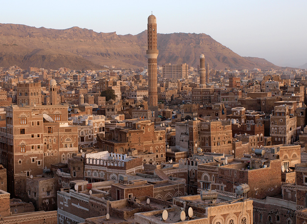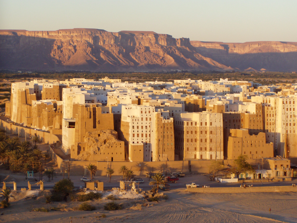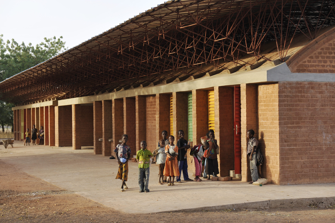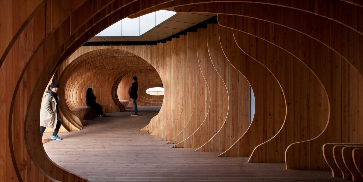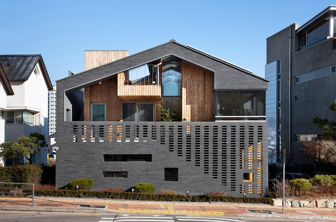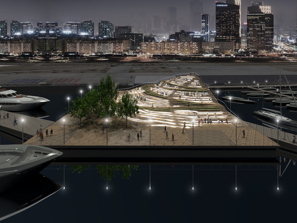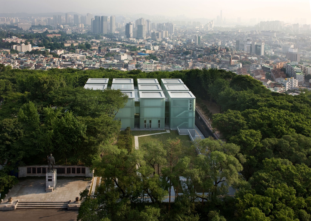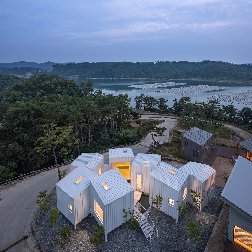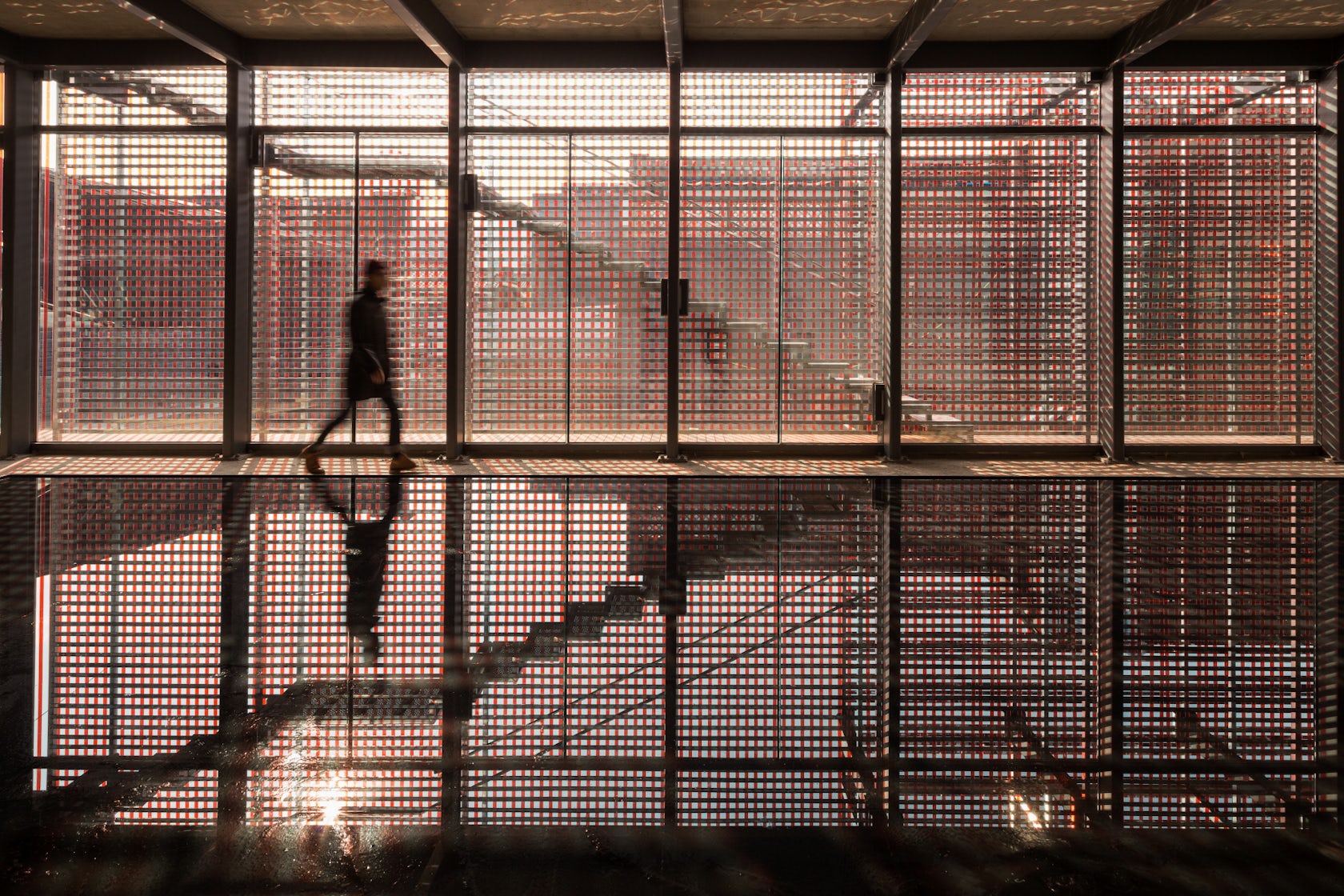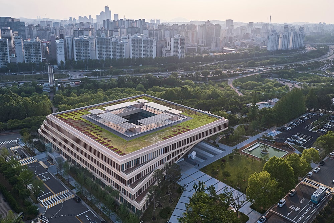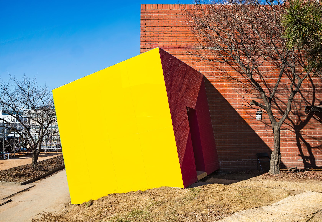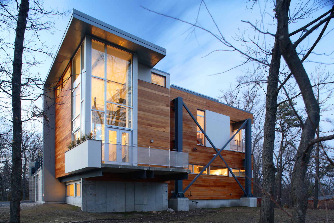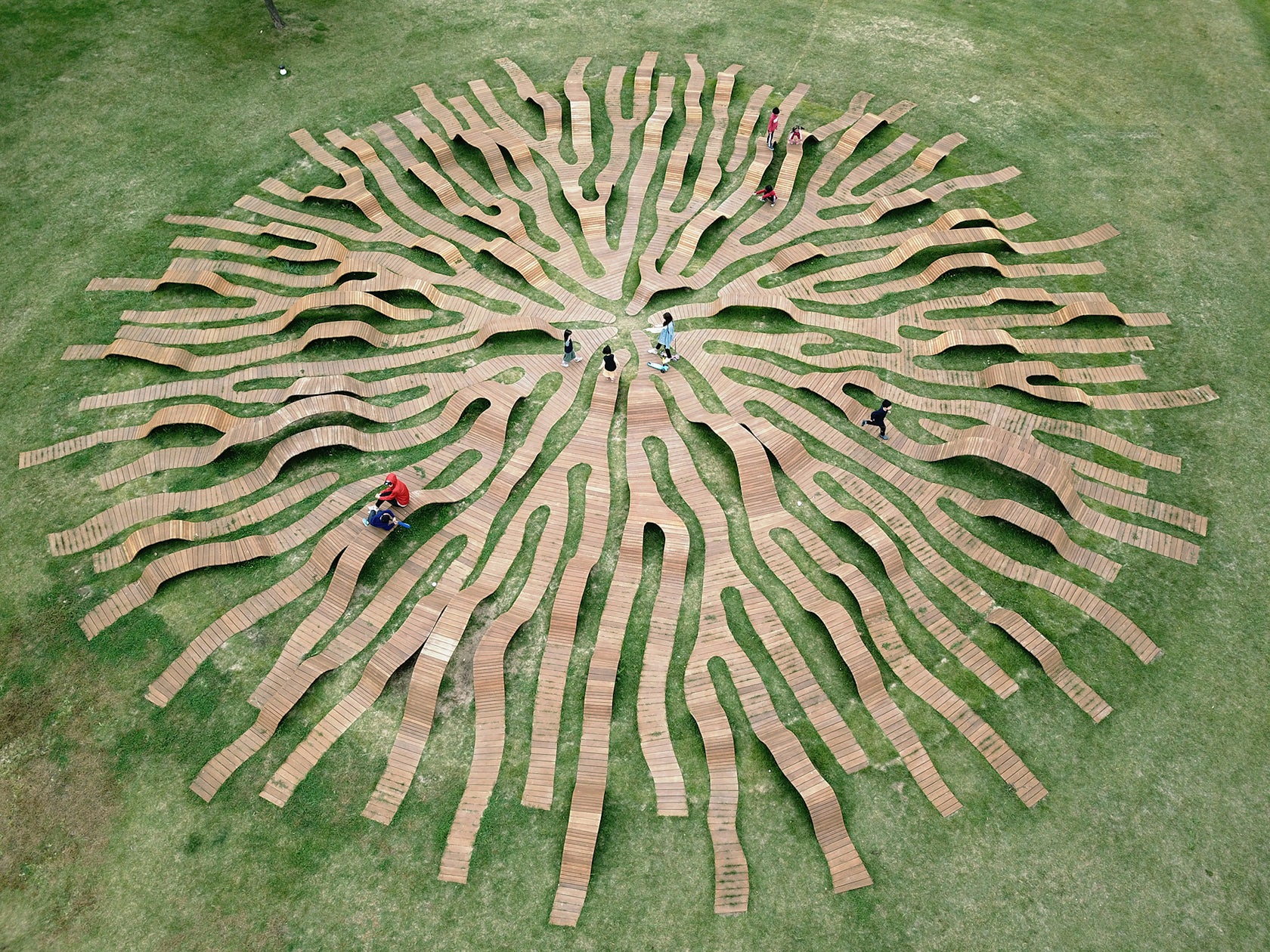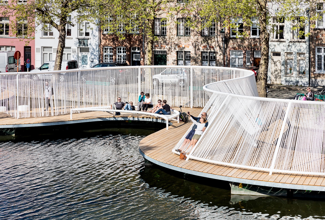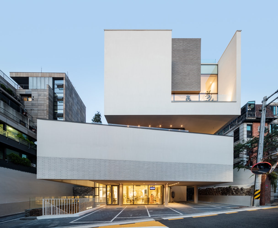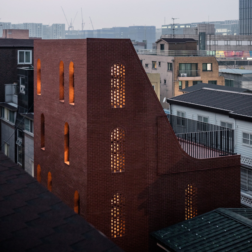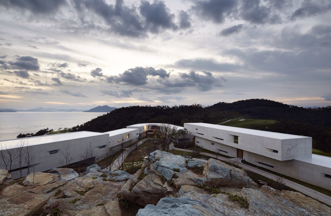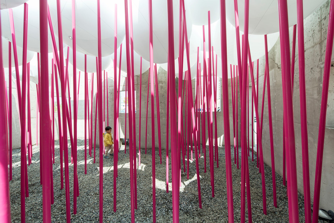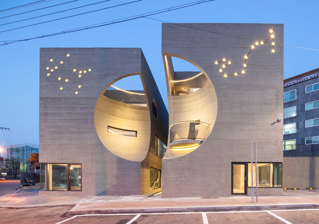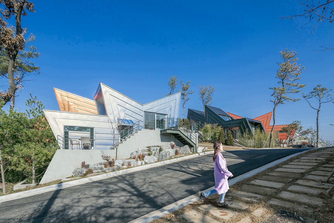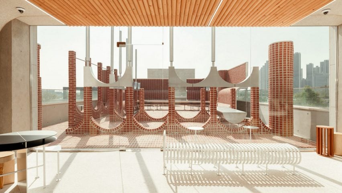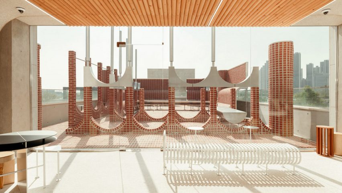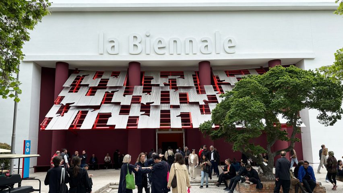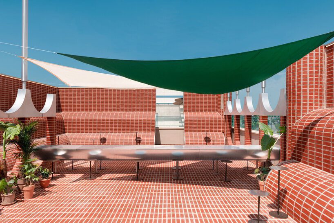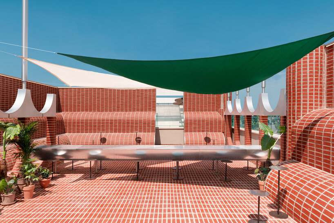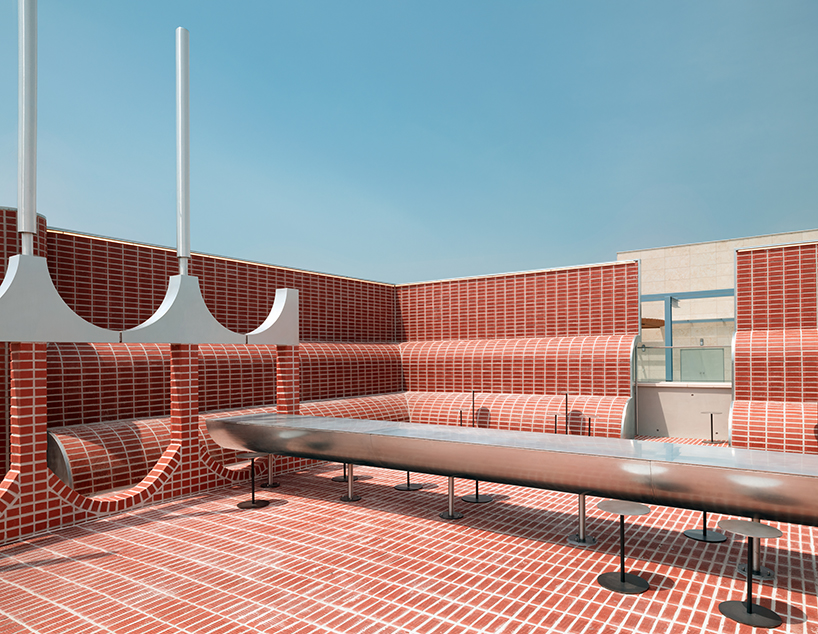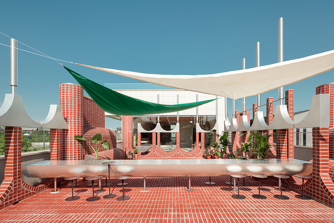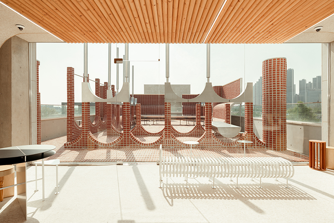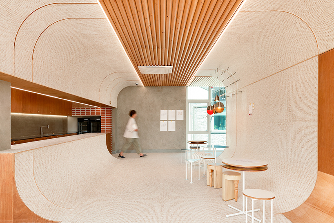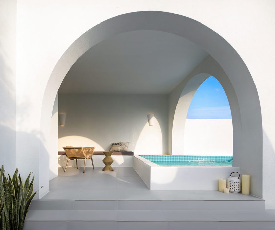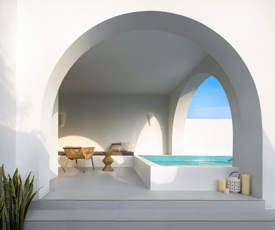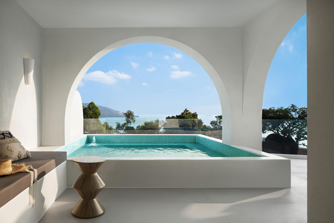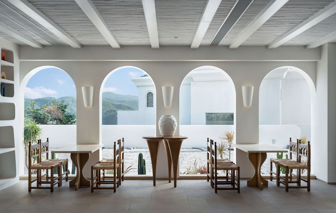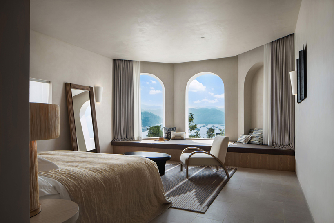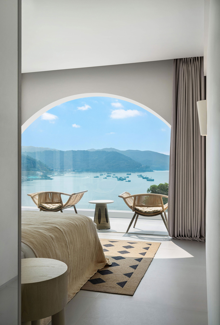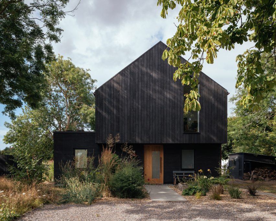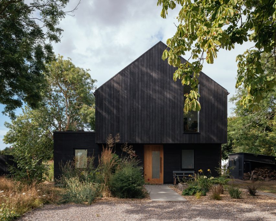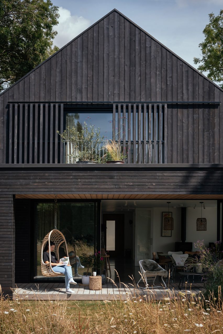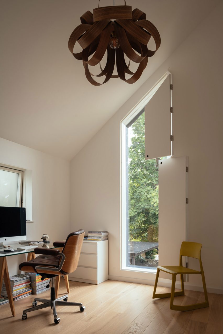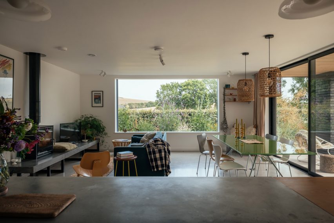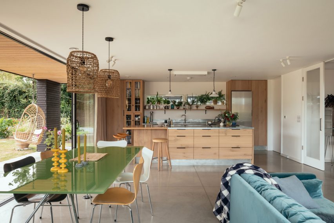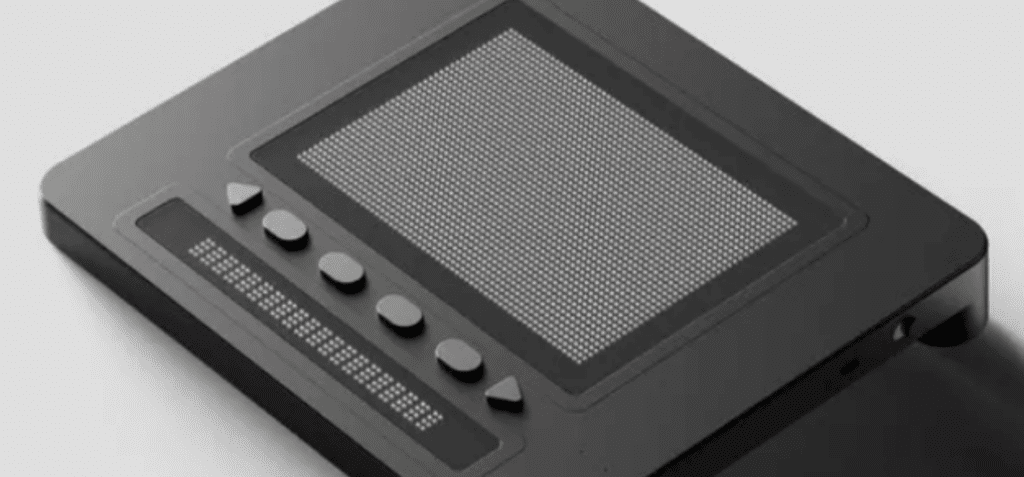South Africa is a country filled with contradictions. Home to large mountains, vast forests and endless coasts as well as to the native Xhosa and Zulu tribes and the European colonizers, the country has an array of varying landscapes and clashing cultures. Even during its contemporary history, the Apartheid era was responsible for heavily segregating South Africa in multiple of contexts.
Naturally, this countrywide division is apparent to many architectural and urban settings. Spatial inequalities, most commonly found in the city of Johannesburg, as well as the infamous marginalized District Six in Cape Town, are some examples of what challenges local architects currently face. Fortunately, from the beginning of the 21st century these ‘lines of division’ are gradually being patched up through the design and construction of many notable architectural works.
Nowadays, South African architects have the space and freedom to design in multiple contexts and for many architectural typologies, with cultural and residential architecture being the most prominent. Respectful of the country’s astounding natural landscape, conscious material use is in the epicenter of these practices. They prioritize locally sourced materials such as bricks, bamboo and stone, effectively blending them with the surrounding context while supporting local material economies and becoming pioneers in environmental sustainability.
With so many architecture firms to choose from, it’s challenging for clients to identify the industry leaders that will be an ideal fit for their project needs. Fortunately, Architizer is able to provide guidance on the top design firms in South Africa based on more than a decade of data and industry knowledge.
How are these architecture firms ranked?
The following ranking has been created according to key statistics that demonstrate each firm’s level of architectural excellence. The following metrics have been accumulated to establish each architecture firm’s ranking, in order of priority:
- The number of A+Awards won (2013 to 2023)
- The number of A+Awards finalists (2013 to 2023)
- The number of projects selected as “Project of the Day” (2009 to 2023)
- The number of projects selected as “Featured Project” (2009 to 2023)
- The number of projects uploaded to Architizer (2009 to 2023)
Each of these metrics is explained in more detail at the foot of this article. This ranking list will be updated annually, taking into account new achievements of South Africa architecture firms throughout the year.
Without further ado, here are the 20 best architecture firms in South Africa:
24. Kritzinger Architects
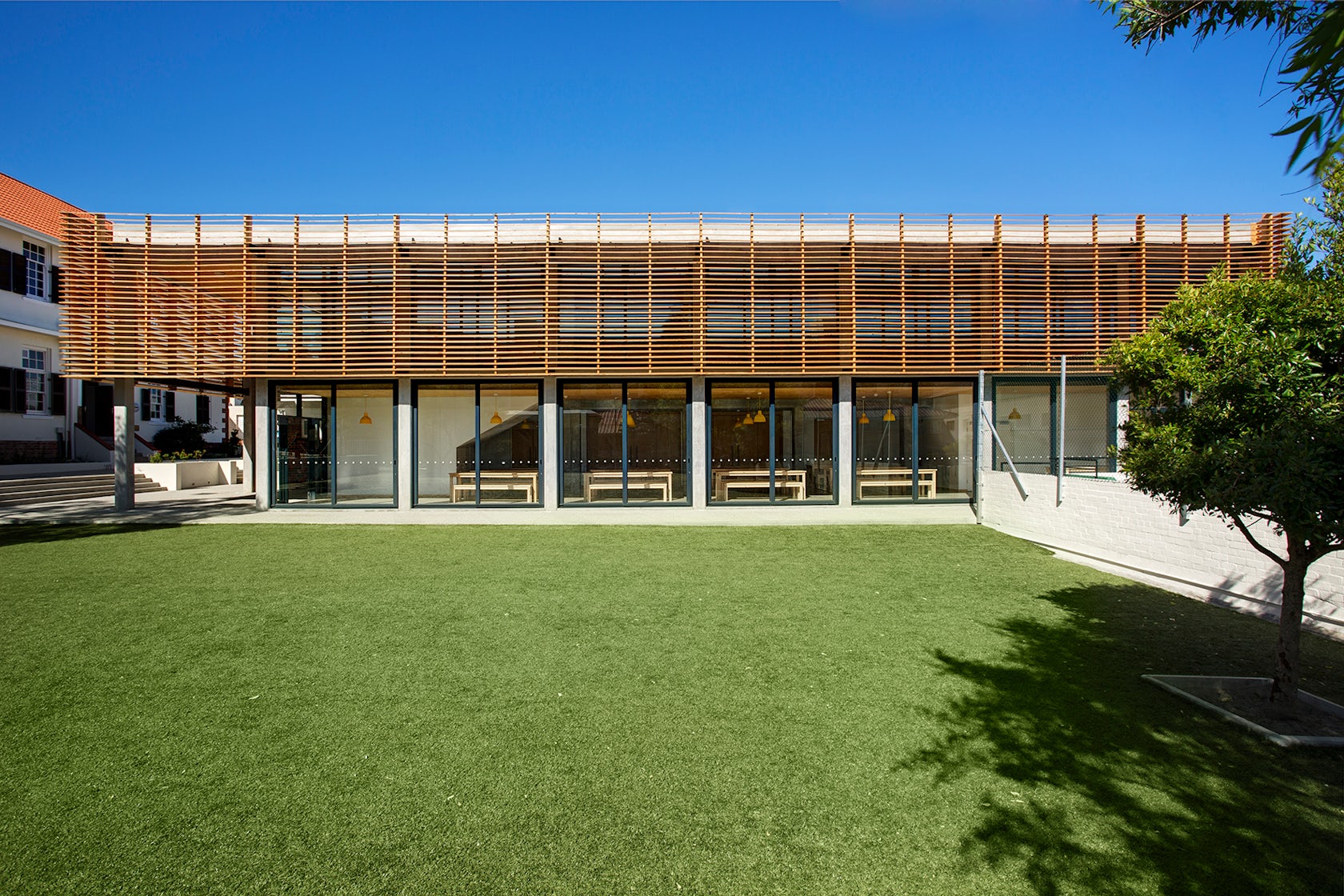
© Kritzinger Architects
Kritzinger Architects is an award-winning, Cape Town based Architecture studio, founded by Jed Kritzinger and Julia Abell in 2010. They formed the practice after a ten-year stint in London working with renowned British Architect Sir Norman Foster on a number of high profile projects.
Since inception, Kritzinger Architects has gained a reputation for design excellence, having won “Best Residence Africa” at the 2012 International Property Awards, and were shortlisted for “World’s Best” the same year. The practice has been shortlisted for Cape Institute of Architecture Awards and has featured in a number of local and international publications.
The practice has designed a number of homes for international clients in South Africa, Mauritius, the Seychelles, Belgium, Portugal and more recently in Panama. In 2016 the practice was selected by Sir Richard Branson to design and refurbish his private Manor House in the Cape Winelands, as well as his hotel and spa on the estate.
Some of Kritzinger Architects’s most prominent projects include:
The following statistics helped Kritzinger Architects achieve 24th place in the 20 Best Architecture Firms in South Africa:
| Featured Projects |
1 |
| Total Projects |
1 |
23. Ruben Reddy Architects PTY LTD

© Ruben Reddy Architects PTY LTD
Established in 1988, Ruben Reddy Architects is a balance of seasoned professionals and up and coming young talent, diverse architectural experience, skills and cultural backgrounds, which all merge to create innovative and inspirational design. With a staff of 59, based at six offices around South Africa, Ruben Reddy Architects has an established reputation in sport architecture, healthcare and public sector buildings, as well as extensive experience in large-scale transportation hubs, spatial planning and urban design.
We provide a full range of architectural services for projects at both a local and international level. In addition, we have the professional expertise, in-depth knowledge and proven experience to provide the specialist services in sports consulting, sport bid development, and sport event planning, as well as education, healthcare, hospitality and institutional facilities. Service delivery is key to our success. With a team that is solution-driven, we work closely with our Clients and the relevant stakeholders, to produce projects and outcomes, that meet the needs of both the Client and the end-user.
Some of Ruben Reddy Architects PTY LTD’s most prominent projects include:
The following statistics helped Ruben Reddy Architects PTY LTD achieve 23rd place in the 20 Best Architecture Firms in South Africa:
| Featured Projects |
1 |
| Total Projects |
1 |
22. Thomas Gouws Architects

© Thomas Gouws Architects
Thomas Gouws Architects design exclusive contemporary residences, holiday houses, lodges, and selective commercial projects.
Some of Thomas Gouws Architects’s most prominent projects include:
The following statistics helped Thomas Gouws Architects achieve 22nd place in the 20 Best Architecture Firms in South Africa:
| Featured Projects |
1 |
| Total Projects |
1 |
21. Activate Architects

© Activate Architects
Architecture has a significant if not massive impact on our physical environment, and a less obvious but equally significant impact on our psyche. Activate is focused on architecture and interiors that require high levels of innovation, detail, and quality, and we aim to activate our clients’ lives through attention to imaginative and intelligent solutions geared at their specific requirements from the inception of ideas to made realities.The firm has grown steadily since its inception in 1997 with a focus on building a team of home grown talent. We are an open plan business operating in an open plan office.
Some of Activate Architects’s most prominent projects include:
The following statistics helped Activate Architects achieve 21st place in the 20 Best Architecture Firms in South Africa:
| Featured Projects |
1 |
| Total Projects |
2 |
20. MMA Design Studio

© Tristan McLaren Photography
MMA Design Studio is a Johannesburg-based award-winning Architecture studio founded by owner and architect Mphethi Morojele as MMA Architects CC in 1995. The studio provides professional services in architecture, urban regeneration, design, research and strategic thinking. Our focus is on the ability of design to respond to and enhance the historical and emerging African condition at all levels of human social, cultural, artistic and economic endeavors.
Through combining practice with teaching and research we aspire to exceed our client’s expectations by providing solutions that not only conform to the brief but can also be measured against the triple bottom line of social, economic and ecological sustainability. Each project goes through a process of cultural, economic and locational diagnostics in order to provide a narrative framework for the organization of the client’s aspirations and programmatic requirements. We believe that through a transparent design process the constraints of time and cost are challenges that can positively influence the design process and design outcomes.
Some of MMA Design Studio’s most prominent projects include:
The following statistics helped MMA Design Studio achieve 20th place in the 20 Best Architecture Firms in South Africa:
| Featured Projects |
1 |
| Total Projects |
4 |
19. BasaboseStudio

© BasaboseStudio
BasaboseStudio is a creative, cross-disciplinary design firm with global reach offering services in different fields of design. Our studio has offices in Johannesburg and Kinshasa, DR Congo. We create solutions that help each of our clients achieve the materialization of their initial thoughts in a unique collaborative manner. Even though focused on the built environment and livable spaces, each of our projects is executed by pooling any expertise needed from competent sources.
Our holistic and collaborative approach encompasses the disciplines of architecture, interior design, graphic design, industrial design, photography, urbanism and associated fields by collaboration. We engage a diverse range of industry market sectors and project types including residential, corporate, cultural, civic, retail, exhibition, entertainment, healthcare and transportation. We are passionate about creating unique, immersive “solutions” that add value and help our clients achieve their envisioned dreams.
Some of BasaboseStudio’s most prominent projects include:
- Chapelle de la Grâce dans la Clairière, Kasangulu, Democratic Republic of the Congo
- Villa Rugari, Port-Gentil, Gabon
- Libenge Library & Community Center, Libenge, Democratic Republic of the Congo
- Place Du 30 Juin, Kinshasa, Democratic Republic of the Congo
- Villa Banalia, Kinshasa, Democratic Republic of the Congo
The following statistics helped BasaboseStudio achieve 19th place in the 20 Best Architecture Firms in South Africa:
| Featured Projects |
1 |
| Total Projects |
10 |
18. Jenny Mills Architects
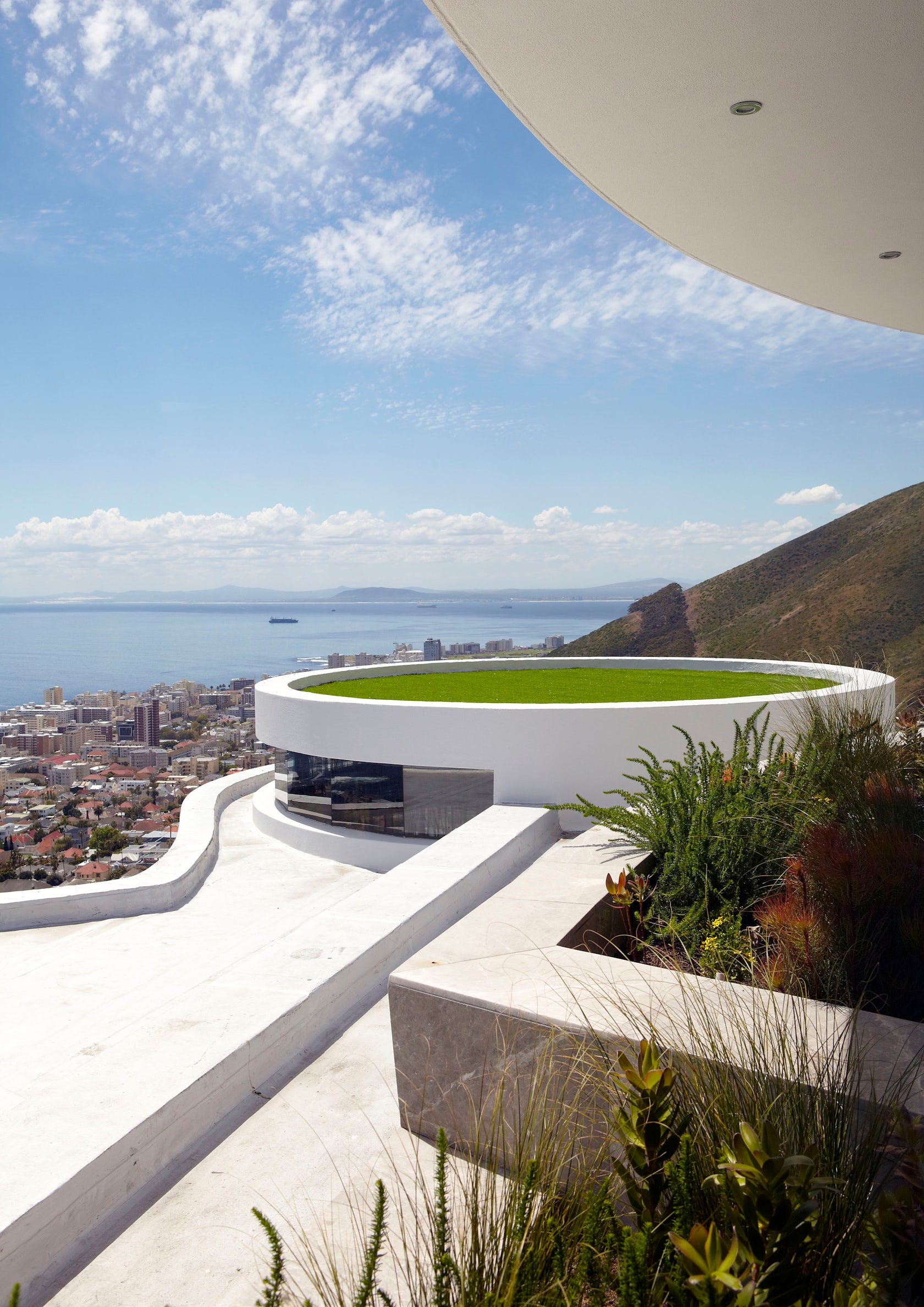
© Jenny Mills Architects
Jenny Mills says: “Love for form and composition lies at the very heart of our work. We are artists on a quest to sculpt existing spaces in co-operation with nature. Our buildings are exciting and beautiful. They bring something both of ourselves and our clients into the world. We work in close partnership with our clients, focusing on their needs and stylistic preferences.” Jenny’s work has a strong contemporary signature which is not only evident in her work in this genre but is skillfully integrated into both classic and leisure designs to match her client’s tastes.
Some of Jenny Mills Architects’s most prominent projects include:
The following statistics helped Jenny Mills Architects achieve 18th place in the 20 Best Architecture Firms in South Africa:
| Featured Projects |
1 |
| Total Projects |
3 |
17. C76 Architecture and Design

© C76 Architecture and Design
Established in 2014 by Principal Architect Carl Jacobsz, the Johannesburg and Cape Town -based C76 Architecture is inspired by expressing sophisticated simplicity, a disciplined yet exciting approach to architecture, which searches creatively for elegance and excellence proven over time –promoting quality and timelessness over trend. We look to explore characteristics such as client lifestyle, context, culture and existing environmental conditions for inspiration, with the aim of producing quality South African architecture.
Having grown up in rural Eastern Free State and graduated from the University of the Free State, Carl Jacobsz was influenced by a grounded; rural architecture of simple design strategies that has shaped his professional practice and production of affordable, sensitive, forward-thinking architecture. These core values are explored through tectonic architecture of humble materials and the exploration of beauty through expressing materiality simply.
C76 is passionate about exploring architectural solutions across all project scales, budgets, typologies and clients. Equally confident in taking on urban, commercial, and residential projects, C76 approaches each design without any preconceptions; utilizing a pragmatic and conscious design methodology of minimalist design and sustainable detailing. C76 believes architecture should be formed specifically for its climatic and cultural context in order to respond astutely to the unique requirements of our client’s brief.
Some of C76 Architecture and Design’s most prominent projects include:
The following statistics helped C76 Architecture and Design achieve 17th place in the 20 Best Architecture Firms in South Africa:
| Featured Projects |
2 |
| Total Projects |
1 |
16. FrankiePappas

© FrankiePappas
Imagine we could create a fictional persona – a collective pseudonym – that allowed us to put aside our egotisms, our blusters, our vanities, and find a group of people whose similar ideals and different talents create beautiful solutions for a remarkable new world. That is frankie: wonderfully similar. beautifully different. Making great public buildings that contribute to a great future. We get together the entire professional team required to find beautiful solutions for a remarkable new world.
Some of FrankiePappas’s most prominent projects include:
The following statistics helped FrankiePappas achieve 16th place in the 20 Best Architecture Firms in South Africa:
| Featured Projects |
2 |
| Total Projects |
2 |
15. Greg Wright Architects

© Greg Wright Architects
Our studio is made up of a group of dedicated and passionate individuals working towards the guiding principle of the practice which strives towards the pursuit of excellence both in thought and execution.
Some of Greg Wright Architects’s most prominent projects include:
The following statistics helped Greg Wright Architects achieve 15th place in the 20 Best Architecture Firms in South Africa:
| Featured Projects |
2 |
| Total Projects |
3 |
14. Metropole Architects

© Metropole Architects
As a practice, we are inspired by the energy of the city, as it unceasingly moves, radiates and evolves like a vast living organism.we aim to generate design that stakes out new territory, and explore ideas that are intuitive, inventive, exuberant and daring. enthused by visionary architects like john lautner and santiago calatrava, we aspire to create iconic and progressive architectural wonders that capture our collective imagination.
Some of Metropole Architects’s most prominent projects include:
- House Brook, Nkwazi, South Africa
- ALBIZIA HOUSE, Durban, South Africa
- Aloe Ridge House, Pennington, South Africa
- The Reserve House, Dolphin Coast, South Africa
- Salt Rock House, Dolphin Coast, South Africa
The following statistics helped Metropole Architects achieve 14th place in the 20 Best Architecture Firms in South Africa:
| Featured Projects |
2 |
| Total Projects |
5 |
13. Vivid Architects

© Vivid Architects
Vivid Architects was founded in 1998 by Paolo Viotti and Trevor Versfeld. Imraan Ho-Yee joined the practice as a partner in 2000. Vivid Architects is an established award-winning medium sized design practice that concentrates predominately on medium to large scale commercial developments both locally and internationally. The practice enjoys a good reputation in designing selected upmarket private residential homes.
Vivid Architects takes great pride in providing an holistic and comprehensive professional service delivering appropriate and cost effective architectural solutions within the strict parameters of client brief, economic realities, programme and budget. Vivid Architects believes firmly in the ethics and importance of a team-based philosophy throughout the design and implementation process and encourages close collaboration of all the disciplines involved.
Some of Vivid Architects’s most prominent projects include:
- Bridgewater, Cape Town, South Africa
- No.3 Bridgeways, Cape Town, South Africa
- Crystal Towers Hotel & Spa, Cape Town, South Africa
- Newcastle Mall, Newcastle, South Africa
- Citadel Apartments, Cape Town, South Africa
The following statistics helped Vivid Architects achieve 13th place in the 20 Best Architecture Firms in South Africa:
| Featured Projects |
2 |
| Total Projects |
33 |
12. Earthworld Architects and Interiors

© DOOK Photography
In the making of meaningful things… with our world becoming more and more global — virtual and less defined, the need for defining the “Heimat” has become greater than ever. Meaning has become more important than ever. Falling Waters by Frank Lloyd Wright, built for the Kauffmann Family in the 20’s of the twentieth century, transcends the physical to become Icons; to become “meaningful things”. It epitomized progress without being Industrial…A symbol of innovation whilst acknowledging the context without trying to imitate or assimilate.
Some of Earthworld Architects and Interiors’s most prominent projects include:
- House Mouton, Mamelodi, Pretoria, South Africa
- Foghound Interactive Coffee & Showroom, Johannesburg, South Africa
- House Izeboud, Pretoria, South Africa
- TriBeCa Original Restaurant, Brooklyn, Pretoria, South Africa
- House Alto, Tulbagh, South Africa
The following statistics helped Earthworld Architects and Interiors achieve 12th place in the 20 Best Architecture Firms in South Africa:
| A+Awards Finalist |
1 |
| Featured Projects |
1 |
| Total Projects |
8 |
11. Nicholas Plewman Architects

© DOOK Photography
Nicholas Plewman Architects was founded and is directed by Nick Plewman. He has welded a life time passion for the wilderness to two decades of design and project management experience in remote and sensitive environments. To this have been banded the skills of qualified architects, project and cost managers and technologists.
The practice has completed over 35 projects across Southern and East Africa for both public and private clients and has been published in several books* and magazines such as Architectural Digest and Conde Nast Traveller.
Some of Nicholas Plewman Architects’s most prominent projects include:
The following statistics helped Nicholas Plewman Architects achieve 11th place in the 20 Best Architecture Firms in South Africa:
| A+Awards Winner |
1 |
| Featured Projects |
2 |
| Total Projects |
4 |
10. Architecture for a Change

© Architecture for a Change
We are young designers working with well known architect, Les du Toit. Our passion for architecture and the profession grew from experimental projects we did as students, getting our hands dirty and learning from experience. Our team consists of Anton Bouwer, Dirk Coetser and John Saaiman. Our individual skills and experience creates a formidable team, Dirk’s & Anton’s strengths lie in conceptual phase, design and presentation of projects, whilst John manages the construction and detailing of buildings.
From our lived experiences in the city of Johannesburg — a challenging environment presenting numerous opportunities — we have developed a desire to create change in the built environment.
Some of Architecture for a Change’s most prominent projects include:
The following statistics helped Architecture for a Change achieve 10th place in the 20 Best Architecture Firms in South Africa:
| Featured Projects |
3 |
| Total Projects |
3 |
9. Elphick Proome Architecture

© Elphick Proome Architecture
Elphick Proome Architecture was established in 1989 and has grown to become a leading architectural firm in South Africa. Committed to architectural excellence, we strive to create exciting buildings, environments and spaces that respond to the unique nature of each project with integrity and purpose. Our philosophy emphasizes an architecture that responds to context, region and climate and is enduring, innovative and functional. We endeavor to design intelligent solutions which rise to the diverse challenges of our social and economic context and make a significant contribution to the African reality.
Some of Elphick Proome Architecture’s most prominent projects include:
- House Mansfield, Westville, South Africa
- House F, Pietermaritzburg, South Africa
- Durban Christian Centre, Durban, South Africa
- Rooiels House, Rooi-Els, Rooi-Els, South Africa
- RCL Foods, Westville, South Africa
Top image: Nelson Mandela Cruise Terminal, Durban, South Africa
The following statistics helped Elphick Proome Architecture achieve 9th place in the 20 Best Architecture Firms in South Africa:
| Featured Projects |
3 |
| Total Projects |
13 |
8. Daffonchio & Associates Architects

© Daffonchio & Associates Architects
Daffonchio and Associates Architects was established in 1996 by Enrico Daffonchio, who has qualified in Italy and registered with the Italian and South African Councils for the architectural profession. The firm has been active in private, commercial and public projects. The design work focuses on energy efficiency and the awareness of the broader effects that building has on the environment: as well as the way in which proportion, light and color affect peoples’ mood. Building materials and structural elements are meant to be shown with integrity as graphic and sculptural patterns.Collaborations and joint ventures with other firms, artists and specialists from various disciplines are built specially around the requirements of each project.
Some of Daffonchio & Associates Architects’s most prominent projects include:
The following statistics helped Daffonchio & Associates Architects achieve 8th place in the 20 Best Architecture Firms in South Africa:
| Featured Projects |
2 |
| Total Projects |
2 |
7. Three14 Architects

© Three14 Architects
Three14 Architects, founded in January 2008, is an award winning studio of creative architects based in Cape Town. The focus on designing exclusive luxury homes for discerning clients — bringing fresh ideas, rigorous detailing and creativity to the residential arena — results in elegant and sophisticated homes that are easy to live in. The office consists of a small, hands-on team taking on a limited number of projects per year. This enables both principal architects to be involved in each project from inception through to completion ensuring an efficient and thorough level of service and a highly considered and always unique end product.
Some of Three14 Architects’s most prominent projects include:
- OVD525, Cape Town, South Africa
- Glen 2961, Cape Town, Cape Town, South Africa
- Firth 114802, Firth Road, Southern Suburbs, Cape Town, South Africa
The following statistics helped Three14 Architects achieve 7th place in the 20 Best Architecture Firms in South Africa:
| A+Awards Finalist |
1 |
| Featured Projects |
3 |
| Total Projects |
3 |
6. Meyer & Associates Architects, Urban Designers

© Adam Letch Photographer
Meyer & Associates is an integrated, multi-disciplinary practice that incorporates architecture, interior design and urban design competencies into one bespoke spatial design service. The original firm, known as MEYER+VORSTER Architects, Urban Designers and Interior Designers, was founded in 2002. In 2013, the firm was restructured and became known as Meyer & Associates Architects, Urban Designers. It is owned and managed by the founding principal of the practice, Tiaan Meyer. He has over twenty years’ experience in the architectural and urban design industry and is complemented by a staff of twelve, which include several professionally registered architects, technologists and interior designers. Team members have been hand-picked for their specialist skill-sets and design capabilities.
Some of Meyer & Associates Architects, Urban Designers’s most prominent projects include:
- Spens Garden Café & Winkel Gift Shop, South Africa
- Botha’s Halte Primary School, Cape Winelands, WC, South Africa
- Dunoon Primary School, Dunoon, Cape Town, South Africa
- Heideveld Primary School, Heideveld, Cape Town, South Africa
- Kuyasa Public Transport Interchange, Cape Town, South Africa
The following statistics helped Meyer & Associates Architects, Urban Designers achieve 6th place in the 20 Best Architecture Firms in South Africa:
| A+Awards Winner |
2 |
| Featured Projects |
1 |
| Total Projects |
5 |
5. Van der Merwe Miszewski Architects (VDMMA)

© Van der Merwe Miszewski Architects (VDMMA)
VAN DER MERWE MISZEWSKI ARCHITECTS was founded in 1991 by Anya van der Merwe and Macio Miszewski and is located at 161 Longmarket Street, Cape Town in a Grade 1 listed building. VDMMA has completed a wide range of building types, including educational, cultural, commercial, retail, restoration and residential projects (including group housing, apartment buildings and individual residences).
The company has received numerous awards, including SAIA Awards, (South African Institute for Architecture, regional and national), SAPOA Awards (South African Property Owners Association), SAISC Awards (South African Institute of Steel Construction), The Fulton Award, as well as various media awards.
Some of Van der Merwe Miszewski Architects (VDMMA)’s most prominent projects include:
- Zeitz MOCAA, Cape Town, South Africa
- Tree House, Cape Town, South Africa
- University of Cape Town: Middle Campus, Cape Town, South Africa
- Mountain House, Cape Town, South Africa
- De Beers Headquarters, Ormonde, Johannesburg South, South Africa
The following statistics helped Van der Merwe Miszewski Architects (VDMMA) achieve 5th place in the 20 Best Architecture Firms in South Africa:
| A+Awards Winner |
1 |
| Featured Projects |
4 |
| Total Projects |
11 |
4. CS Studio
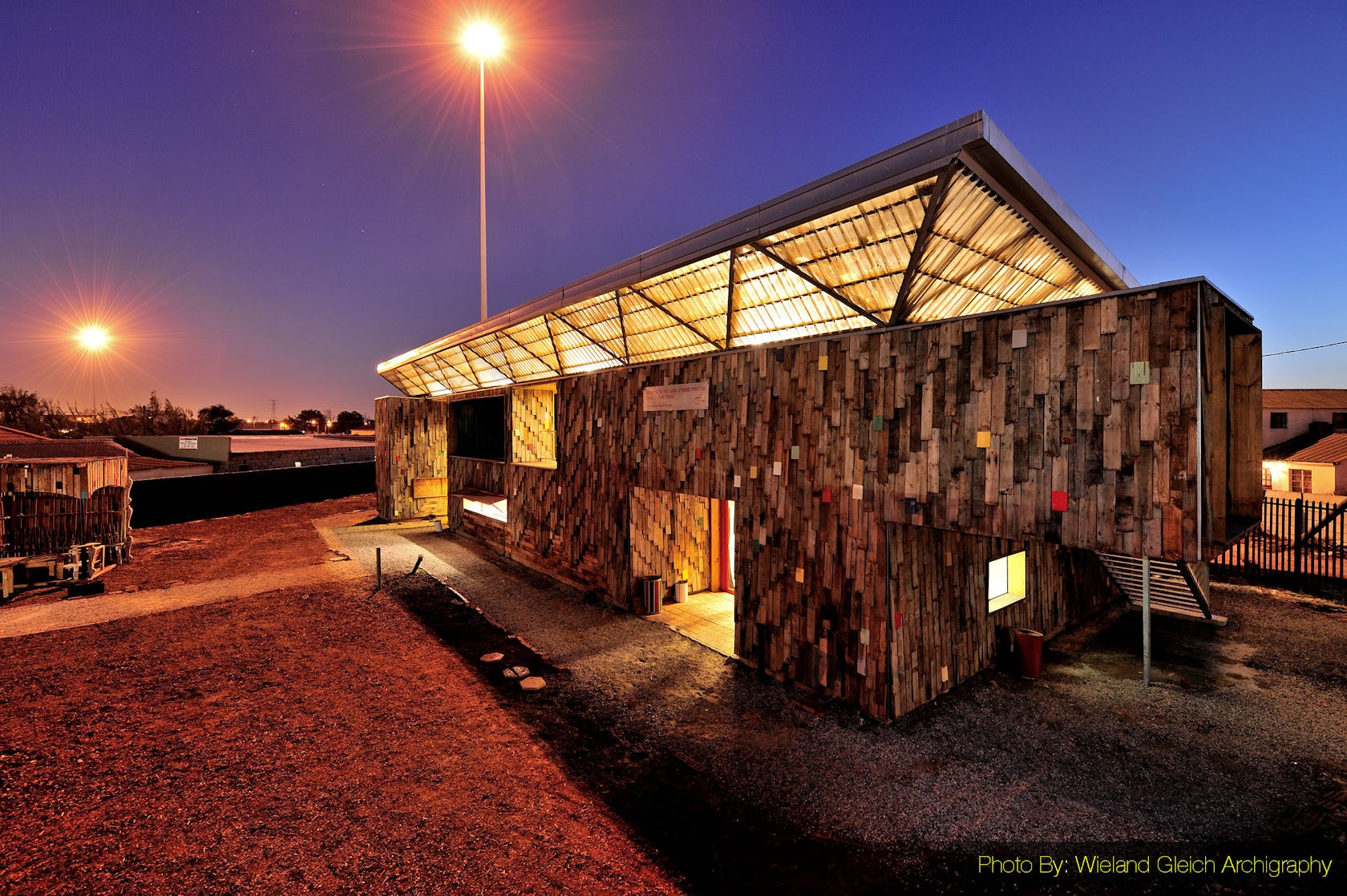
© Design.Develop.Build – GA Tech | PBSA | RWTH
CS Studio Architects has developed a way in which they work which is focused on listening to the clients or end users. This is an interactive and participative process. Each project demands its own activities. Interactive processes are a powerful tool in any design phase as it allows everyone to have a say and often leads to much better spatial solutions. By listening to people, the architect is provided with a wealth of information to feed into the design process. role players are empowered and they take ownership of their design decisions.
However, participation is generally seen only as a social process. This is when it fails. It needs to be underscored by making. We also believe that during the participation process technology can be a valuable tool. It is important to understand what kind of resources are available both material and human. A good understanding of assembly and the active transfer of skills through making therefore becomes an important component of the process. Through research and experience it has proved to lead to more sustainable environments. It allows one to unleash the energy inside people. Spatial planning needs to be done in a way which allows the inhabitants occupying the space to enjoy it and to enhance the quality of life.
Some of CS Studio’s most prominent projects include:
The following statistics helped CS Studio achieve 4th place in the 20 Best Architecture Firms in South Africa:
| A+Awards Winner |
2 |
| A+Awards Finalist |
1 |
| Featured Projects |
1 |
| Total Projects |
1 |
3. dhk
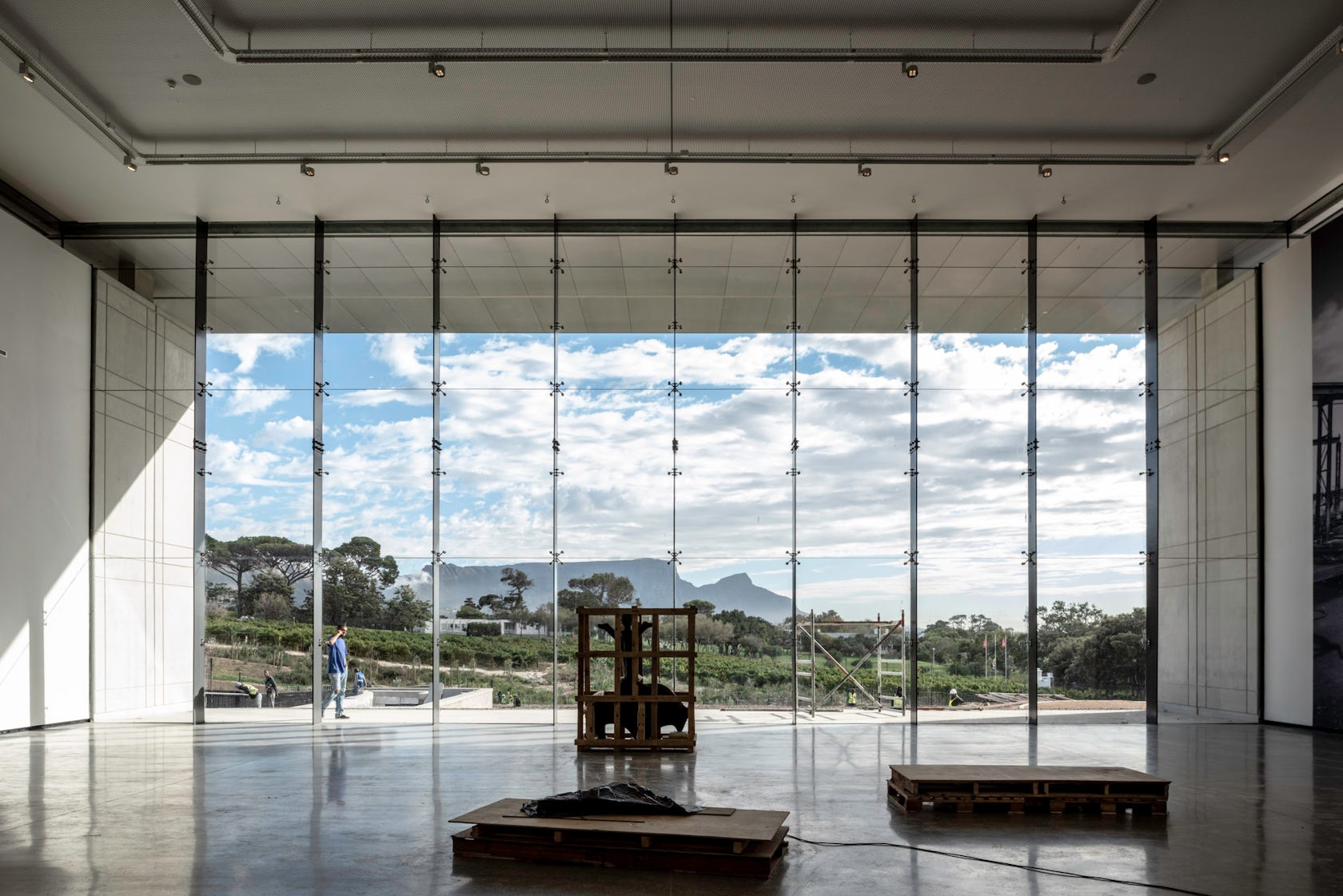
© dhk
dhk has established a leading reputation as a design led multi-disciplinary company which incorporates architecture, urban design and interior design. More than 100 people contribute to the success of the company across these three disciplines making dhk one of the largest architectural practices in South Africa. dhk’s integrated approach to design in the built environment, coupled with innovative and cost effective design solutions, has garnered international recognition with projects spanning across four continents.
Some of dhk’s most prominent projects include:
- Battery Park, Cape Town, South Africa
- 32 on Kloof, Cape Town, South Africa
- Move Hotel, Mogliano, Italy
- Drostdy Hotel, Graaff-Reinet, South Africa
- Ellipse Waterfall, GP, South Africa
The following statistics helped dhk achieve 3rd place in the 20 Best Architecture Firms in South Africa:
| A+Awards Finalist |
2 |
| Featured Projects |
5 |
| Total Projects |
25 |
2. Nico van der Meulen Architects

© Nico van der Meulen Architects
Nico van der Meulen Architects, headquartered in Johannesburg, focuses on designing innovative, functional luxurious homes, both contemporary and traditional, tailored to enrich their client’s quality of life. The company remains at the forefront of design by exploring new forms, pushing the boundaries and evolving with technology, without compromising on the authenticity of the design, aesthetics, materials and originality.
While creating unique homes for unique tastes, the firm strives to capture every client’s vision and express it through breath-taking bespoke designs. They have designed more than 4000 buildings during the past forty years, many of which received international acclaim, some as far afield as USA, London, Cypress, Saudi Arabia, Russia, Canada, USA, Germany, Gulf of Portugal and many African countries and currently completing a new residence in Australia.
More than 230 buildings designed by Nico van der Meulen and his team of architects have featured in magazines, hardcover books and have also been used on the front cover image for many magazines.
Some of Nico van der Meulen Architects’s most prominent projects include:
The following statistics helped Nico van der Meulen Architects achieve 2nd place in the 20 Best Architecture Firms in South Africa:
| Featured Projects |
8 |
| Total Projects |
31 |
1. SAOTA

© SAOTA
SAOTA is a firm of architectural designers and technologists including in-house CGI and marketing teams, as well as a strong support staff. It is driven by the dynamic combination of Stefan Antoni, Philip Olmesdahl, Greg Truen, Phillippe Fouché and Mark Bullivant who share a potent vision easily distinguished in their design.
This, paired with both an innovative and dedicated approach to the execution of projects, has seen SAOTA become internationally sought-after, receiving numerous awards and commendations from some of the most respected institutions worldwide. Capitalizing on a unique understanding of an ever-evolving industry, SAOTA continues to build on past experiences and is well positioned to offer expert services to the corporate, institutional, commercial and residential marketplace.
Some of SAOTA’s most prominent projects include:
The following statistics helped SAOTA achieve 1st place in the 20 Best Architecture Firms in South Africa:
| A+Awards Winner |
1 |
| Featured Projects |
22 |
| Total Projects |
26 |
Why Should I Trust Architizer’s Ranking?
With more than 30,000 architecture firms and over 130,000 projects within its database, Architizer is proud to host the world’s largest online community of architects and building product manufacturers. Its celebrated A+Awards program is also the largest celebration of architecture and building products, with more than 400 jurors and hundreds of thousands of public votes helping to recognize the world’s best architecture each year.
Architizer also powers firm directories for a number of AIA (American Institute of Architects) Chapters nationwide, including the official directory of architecture firms for AIA New York.

An example of a project page on Architizer with Project Award Badges highlighted
A Guide to Project Awards
The blue “+” badge denotes that a project has won a prestigious A+Award as described above. Hovering over the badge reveals details of the award, including award category, year, and whether the project won the jury or popular choice award.
The orange Project of the Day and yellow Featured Project badges are awarded by Architizer’s Editorial team, and are selected based on a number of factors. The following factors increase a project’s likelihood of being featured or awarded Project of the Day status:
- Project completed within the last 3 years
- A well written, concise project description of at least 3 paragraphs
- Architectural design with a high level of both functional and aesthetic value
- High quality, in focus photographs
- At least 8 photographs of both the interior and exterior of the building
- Inclusion of architectural drawings and renderings
- Inclusion of construction photographs
There are 7 Projects of the Day each week and a further 31 Featured Projects. Each Project of the Day is published on Facebook, Twitter and Instagram Stories, while each Featured Project is published on Facebook. Each Project of the Day also features in Architizer’s Weekly Projects Newsletter and shared with 170,000 subscribers.
We’re constantly look for the world’s best architects to join our community. If you would like to understand more about this ranking list and learn how your firm can achieve a presence on it, please don’t hesitate to reach out to us at editorial@architizer.com.
