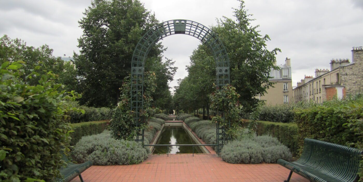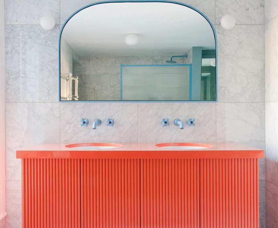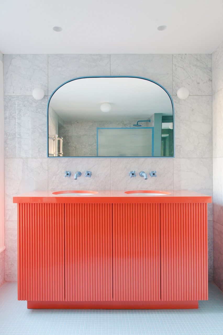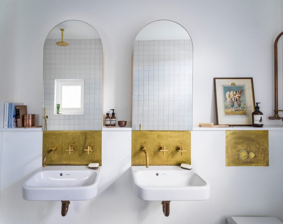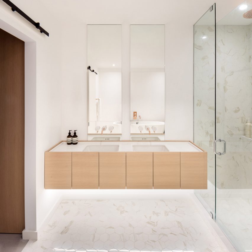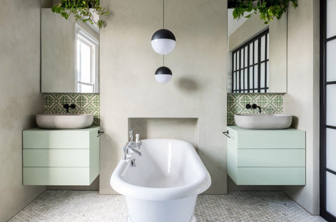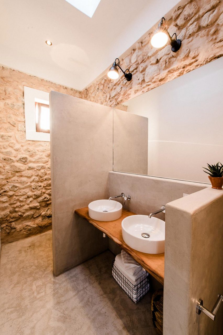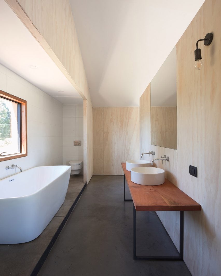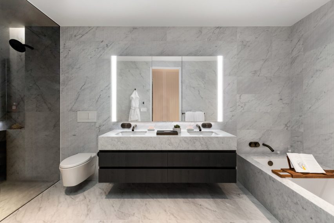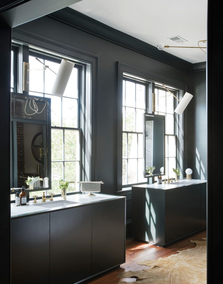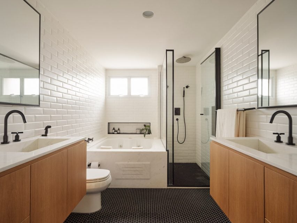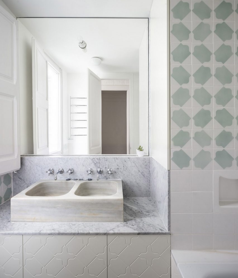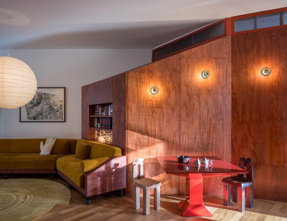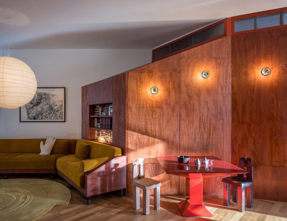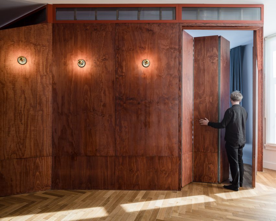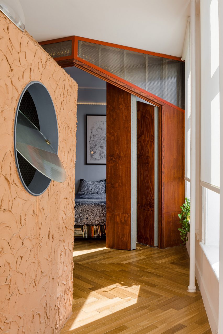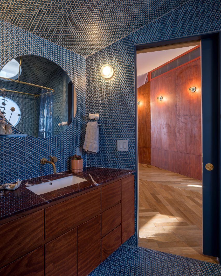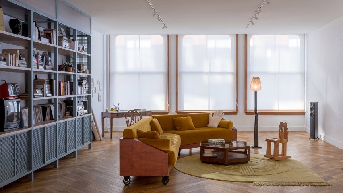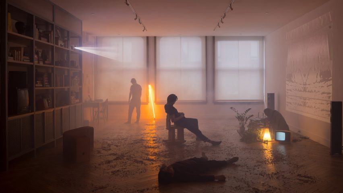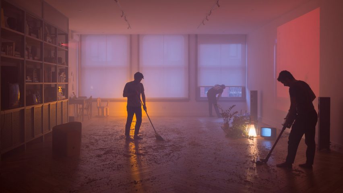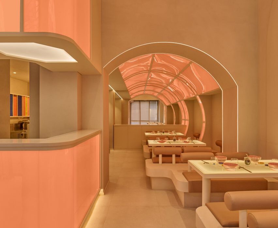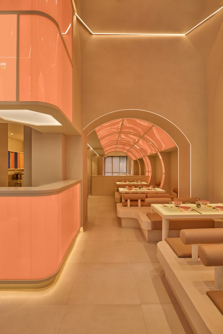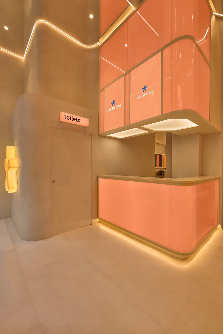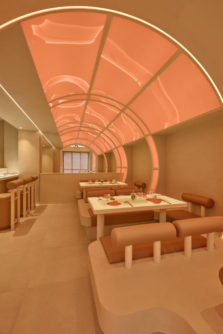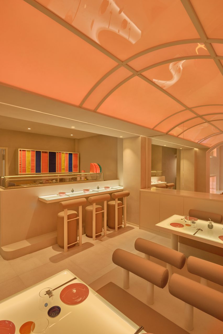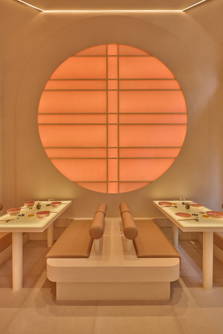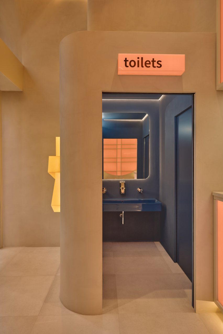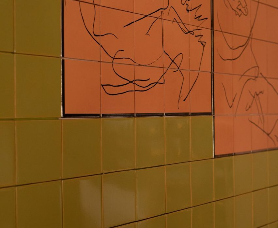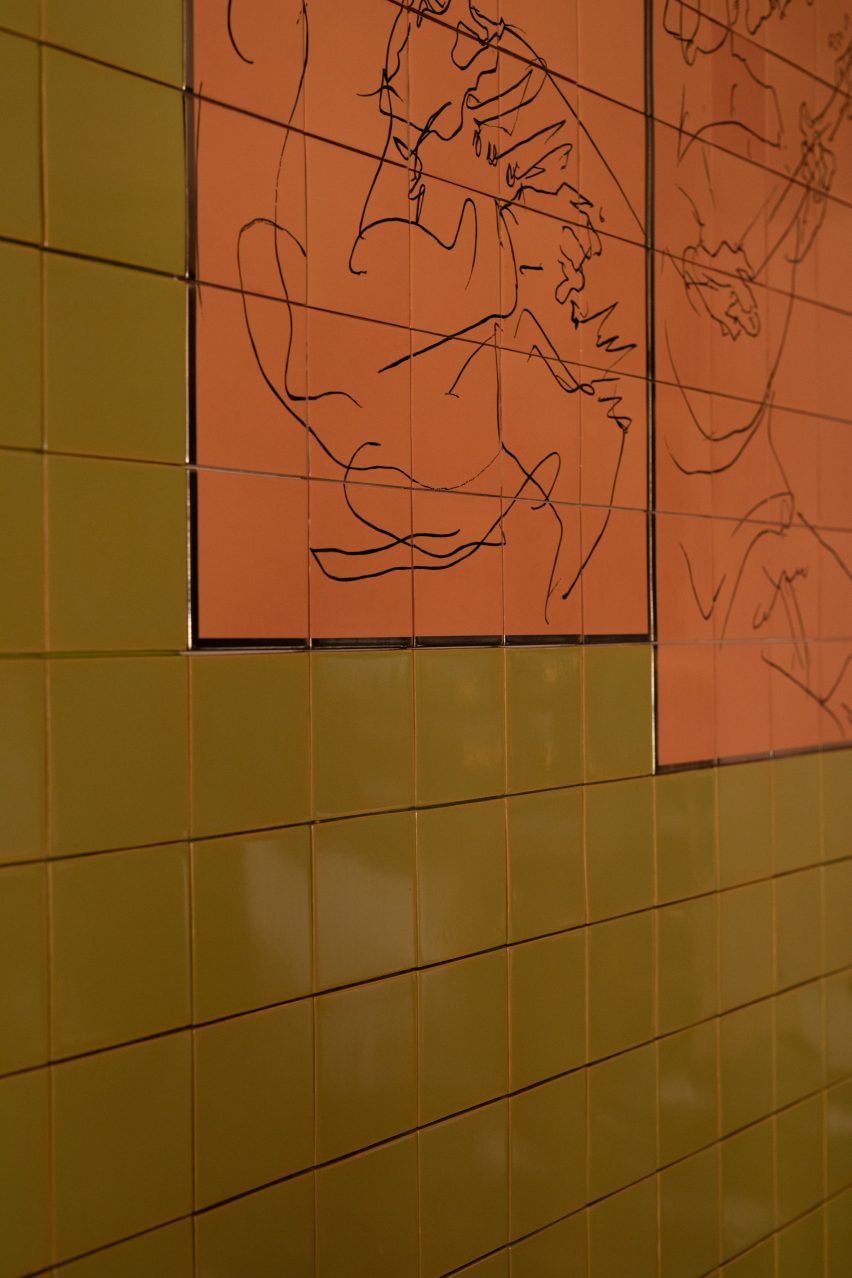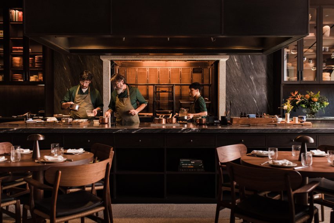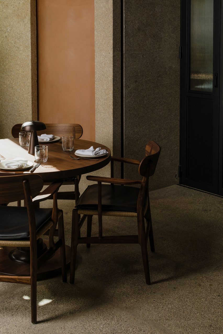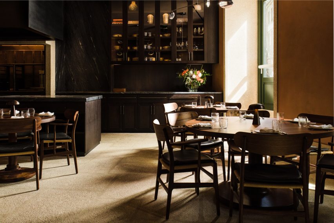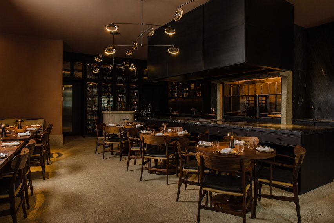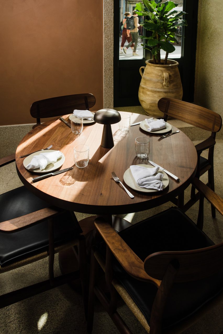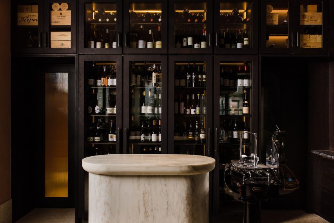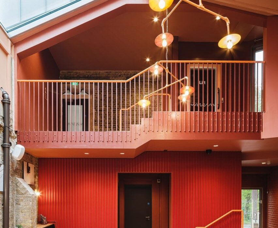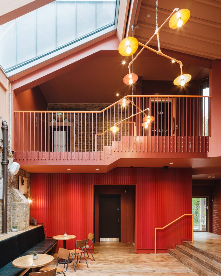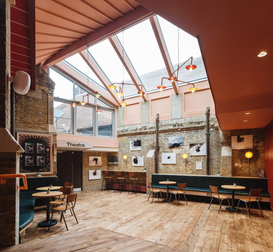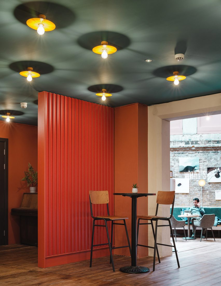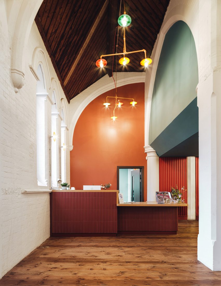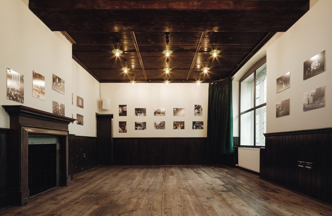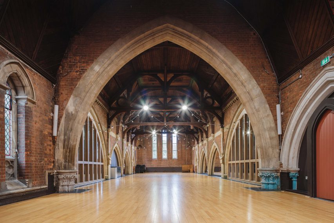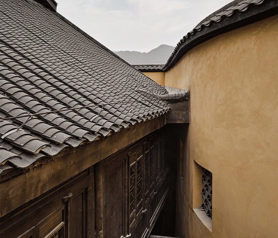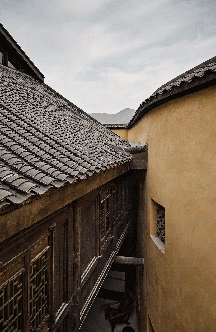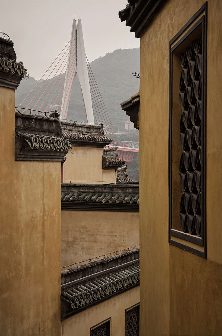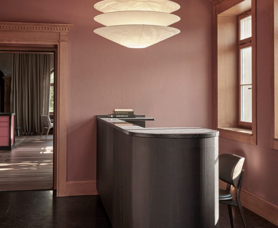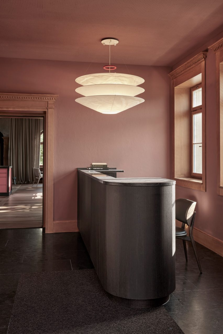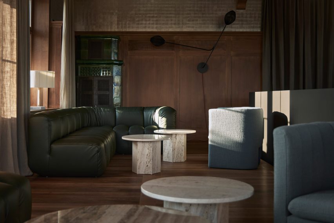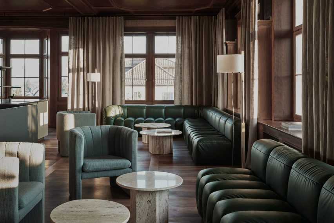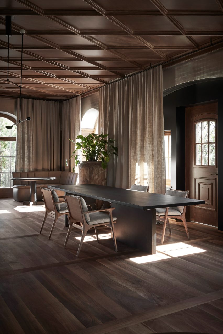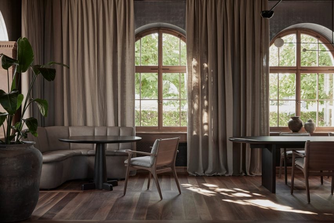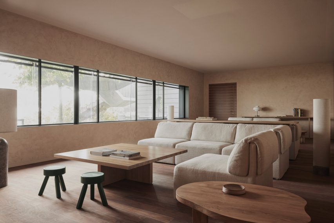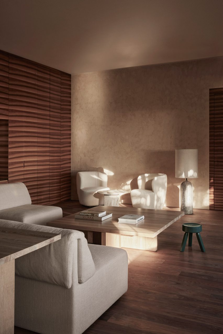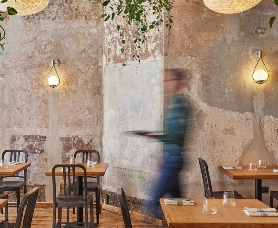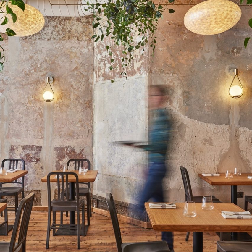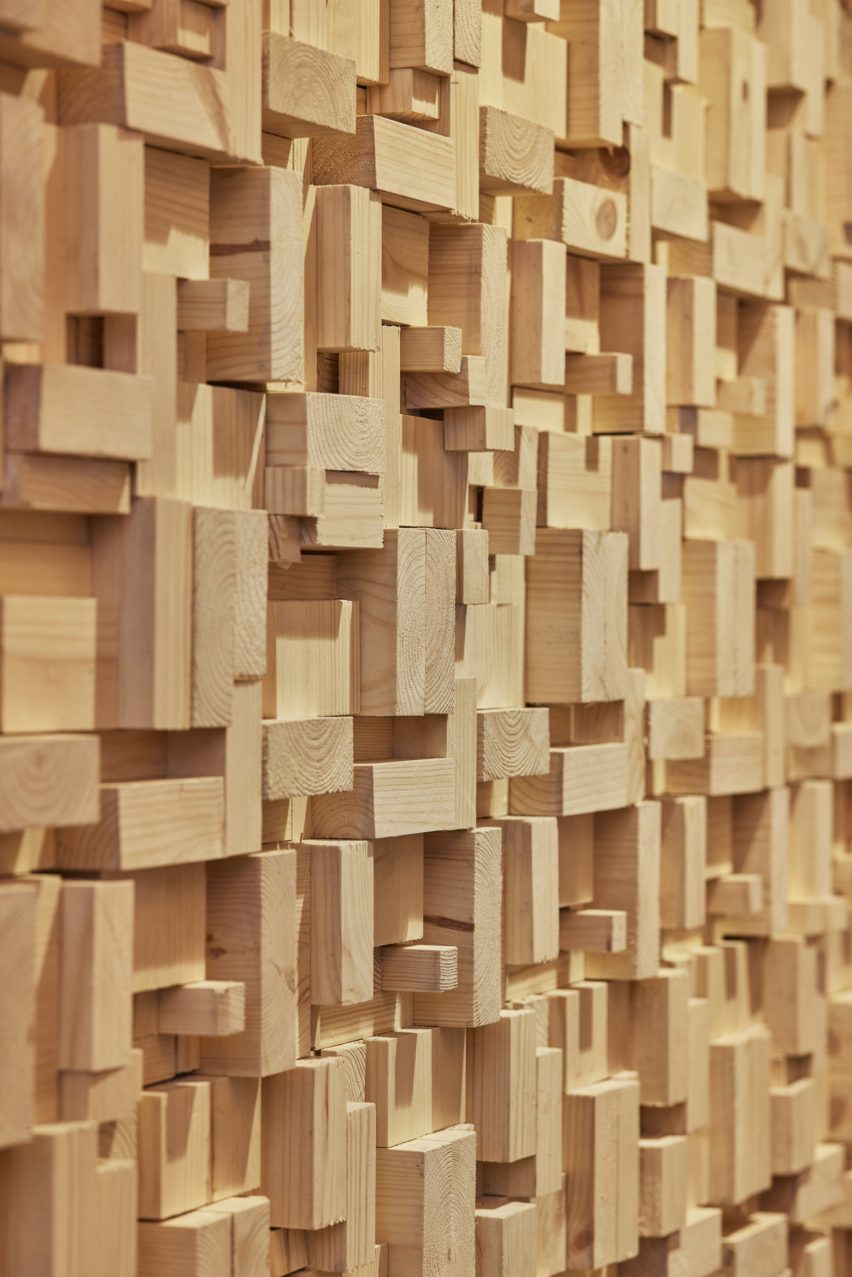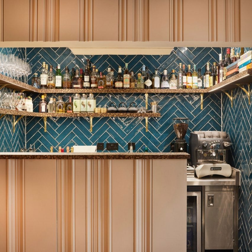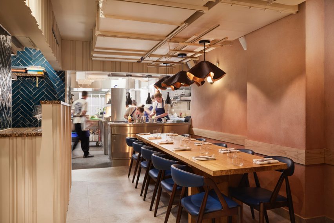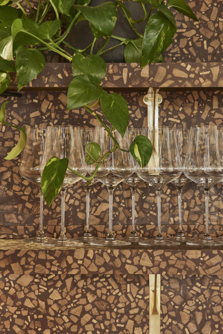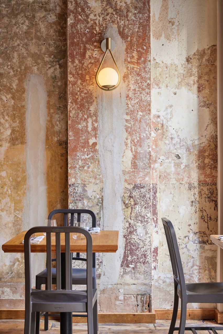Sustainable Practice: How To Create a Concrete Oasis in a Forgotten Public Space
Architizer is thrilled to announce the winners of the 11th Annual A+Awards! Interested in participating next season? Sign up for key information about the 12th Annual A+Awards, set to launch this fall.
Now home to 1.4 billion people, India, the most populous nation on Earth, is under immense pressure across numerous socio-economic factors. This is rarely more evident than the challenge of developing urban areas in livable ways.
The United Nations predicts that by 2030 around 40% of the country will be living in cities, a four-fold increase on figures from the turn of the 20th century and significantly more than the 28% recorded in a 2001 census. An astounding rate of urbanization, according to a 2019 study by Manish Ramaiah and Ram Avtar, “Urban Green Spaces and Their Need In Cities of Rapidly Urbanizing India,” these booming centers of human activity are struggling when it comes to public realms and natural assets.
Looking across India’s densest cities with populations over one million, none offer more than 410 square feet (38 square meters) of green space per capita. In Mumbai, it’s less than 110 square feet (10 square meters). We tend to think about the introduction of parkland as a major undertaking that needs vast amounts of potentially profitable real estate to realize, but there’s much to be said about smaller interventions that reuse and rethink infrastructure to address the imbalance between built and living environment.
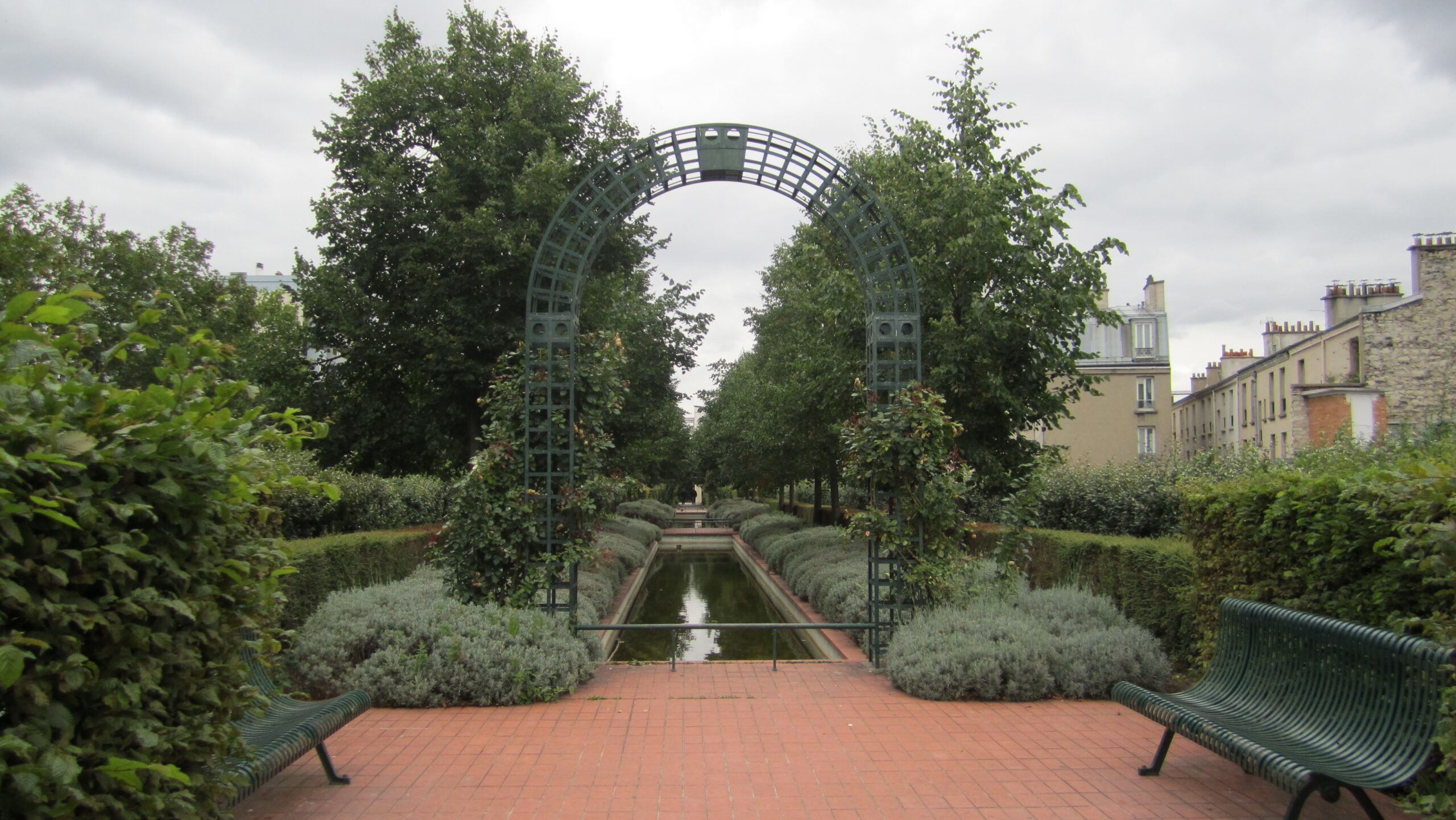
Promenade Plantée in Paris (C) La Citta Vita
Arguably the most famous example in recent memory is New York’s High Line. A 1.5 mile (2.5 kilometer) stretch of former elevated rail turned into a greenway, although actually modelled on Promenade Plantée in Paris, which opened 20 years earlier, the Big Apple take made the biggest noise and catalyzed similar ideas in other cities. From Atlanta and Los Angeles to Manchester, taking disused transportation routes and creating gardens or parks on them is now relatively commonplace.
Others — for example Toronto and San Francisco — have set out to place modern green spaces on the roof of in-service interchange hubs. Rather than looking up, Mumbai’s One Green Mile offers a narrow 1-mile-long (2-kilometer) public realm at ground level because the street offers one of few potential spaces in the locality. Winning the Jury Award for Built Sustainable Transport at this year’s Architizer A+Awards, the project is located partly beneath the flyover of a major commuter route and alongside a busy street.
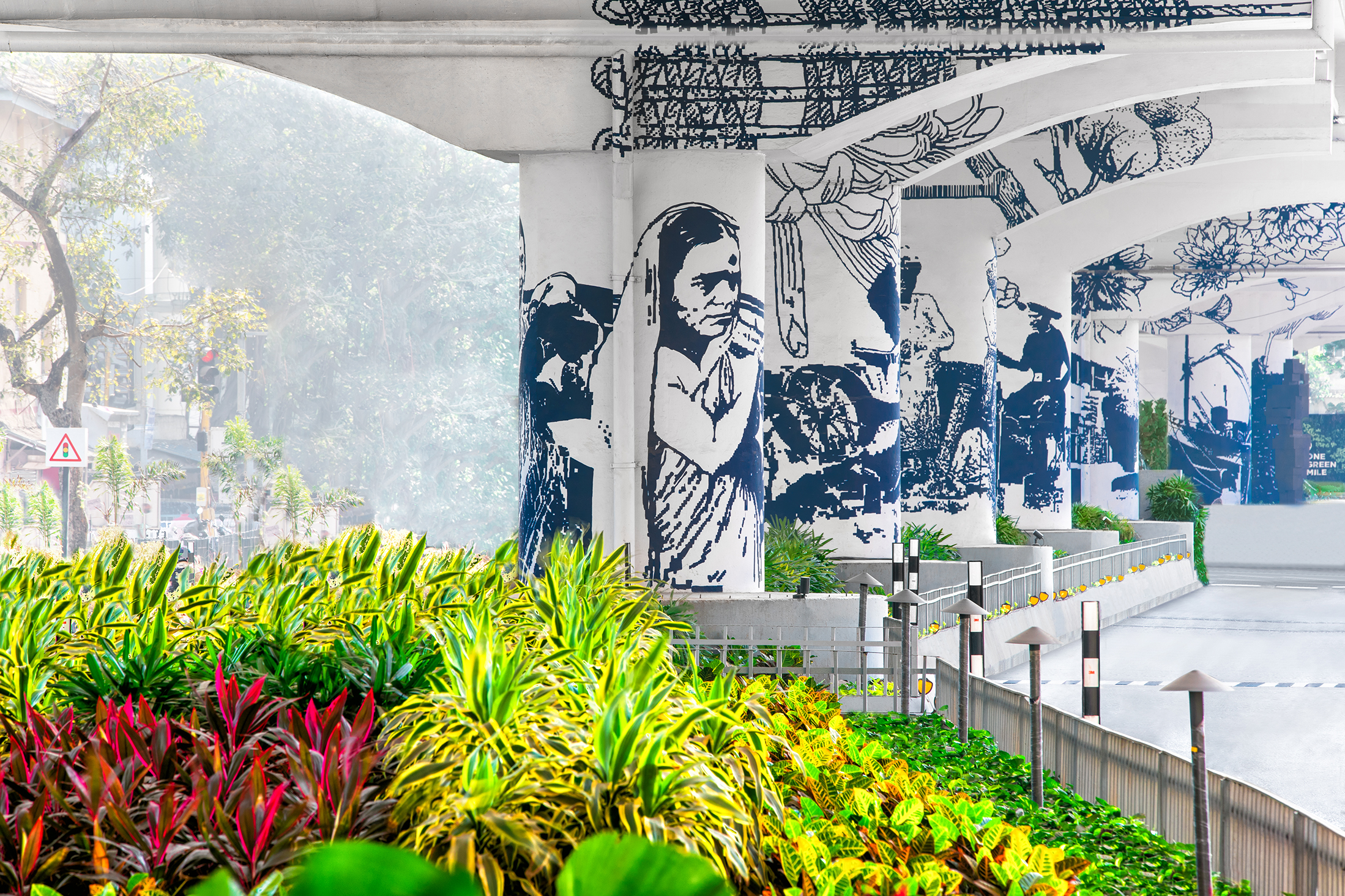
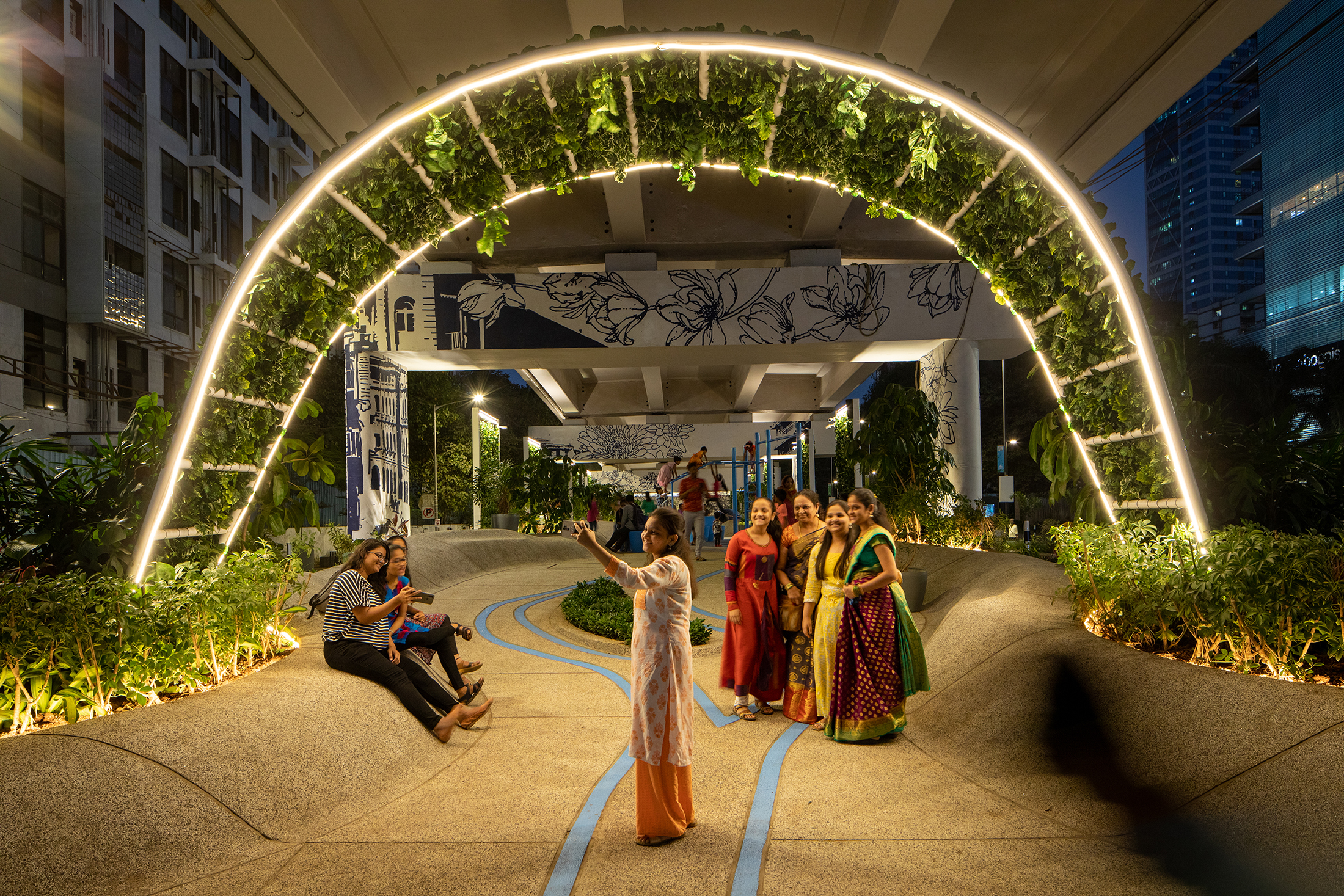
Artwork, planting and public realms within One Green Mile, Mumbai, by StudioPOD
Efforts began with an analysis of existing conditions in the area, unsurprisingly concluding there was a severe shortage of open space. Stakeholder consultations also offered an insight into how interventions should and could be made. Three priorities were identified: streamlining traffic movement and street geometry, equitable allocation of space for all and the creation of high quality public realm beneath the road.
Designed by StudioPOD, and completed in 2022, the results are impressive. Play and seating areas, an amphitheatre, Vachanalaya and 130 trees now sit under the flyover. Vertical sections are painted with imagery reflecting the story of the Lower Parel district and have been extensively planted with native species.
Back out on the street, road capacity has been reduced to allow more room for people, to add greenery, open up space for bus stops and to lay street furniture in place. In total, 2.3 acres (1 hectare) of public space has been added to the area, with 21, 500 square feet (2,000 square meters) under the flyover alone. A route taken by more than 150,000 people each day, in the centre of Mumbai’s frantic financial district, has been not only improved but turned into a destination in itself.
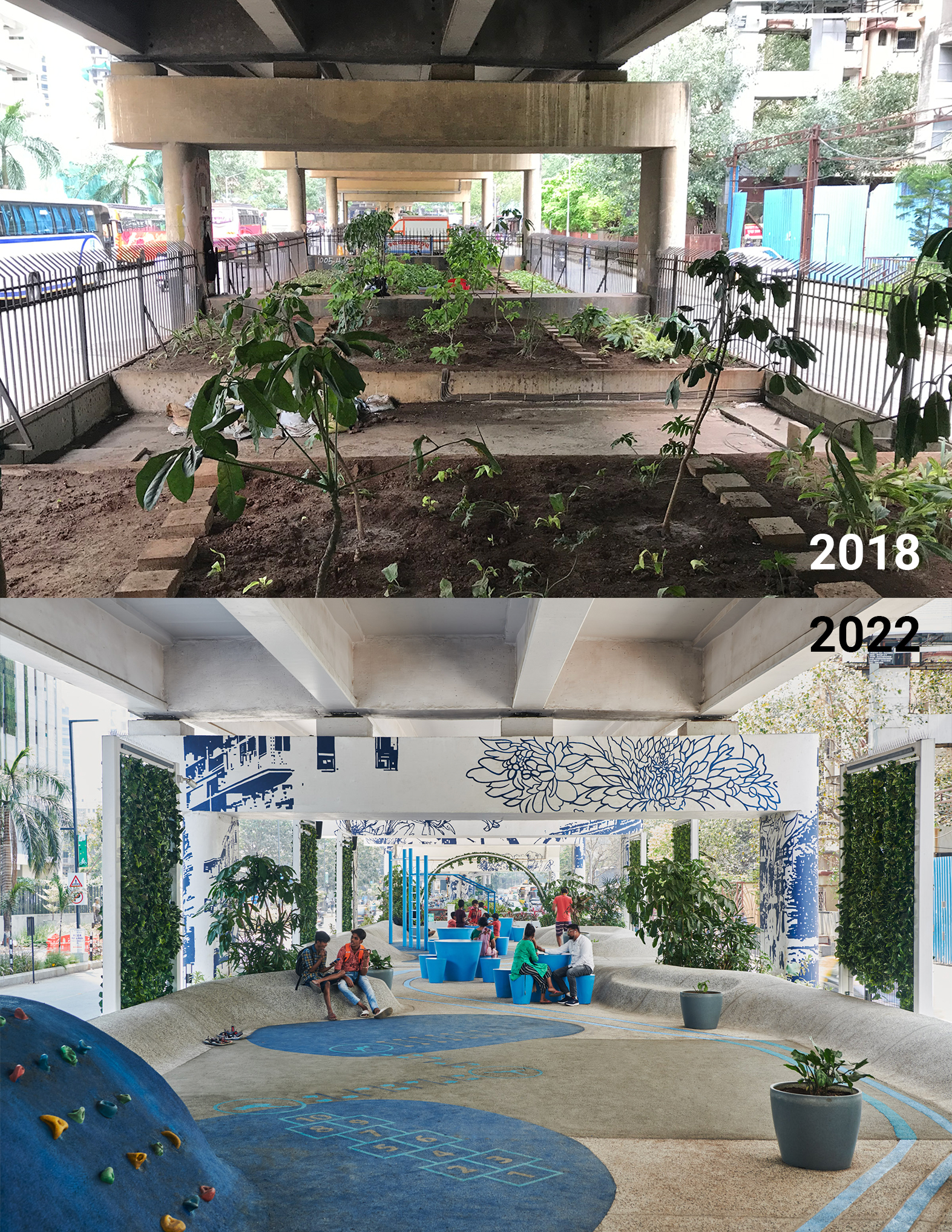
One Green Mile’s covered public realm, before the project began in 2018 and today, by StudioPOD
Countless studies have identified a strong link between access to urban space and health, not least in terms of green areas. Physically, we know exercise and active lifestyles keep our bodies in better condition, and One Green Mile clearly answers a call for active travel in Mumbai. But the benefits are also evident in terms of psychological wellbeing, too.
Earlier in 2023, Finish researchers presented one of the latest studies on this subject, concluding that visiting urban green space three or four times a week significantly reduces the likelihood of drug use to combat mental health, high blood pressure and respiratory illness. Rates fell by one third, asthma dropped by a quarter. This was true of parks and community gardens.
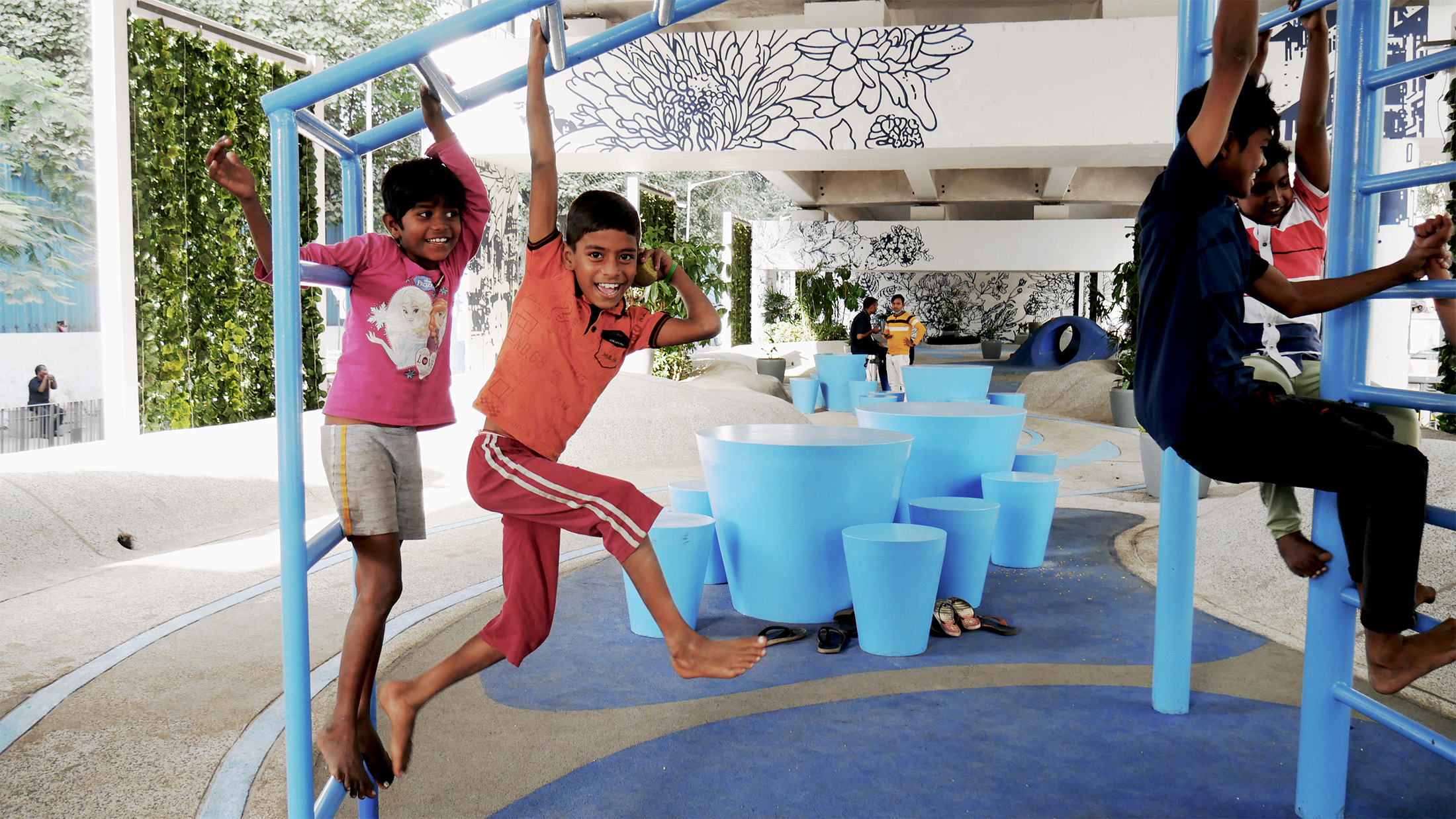
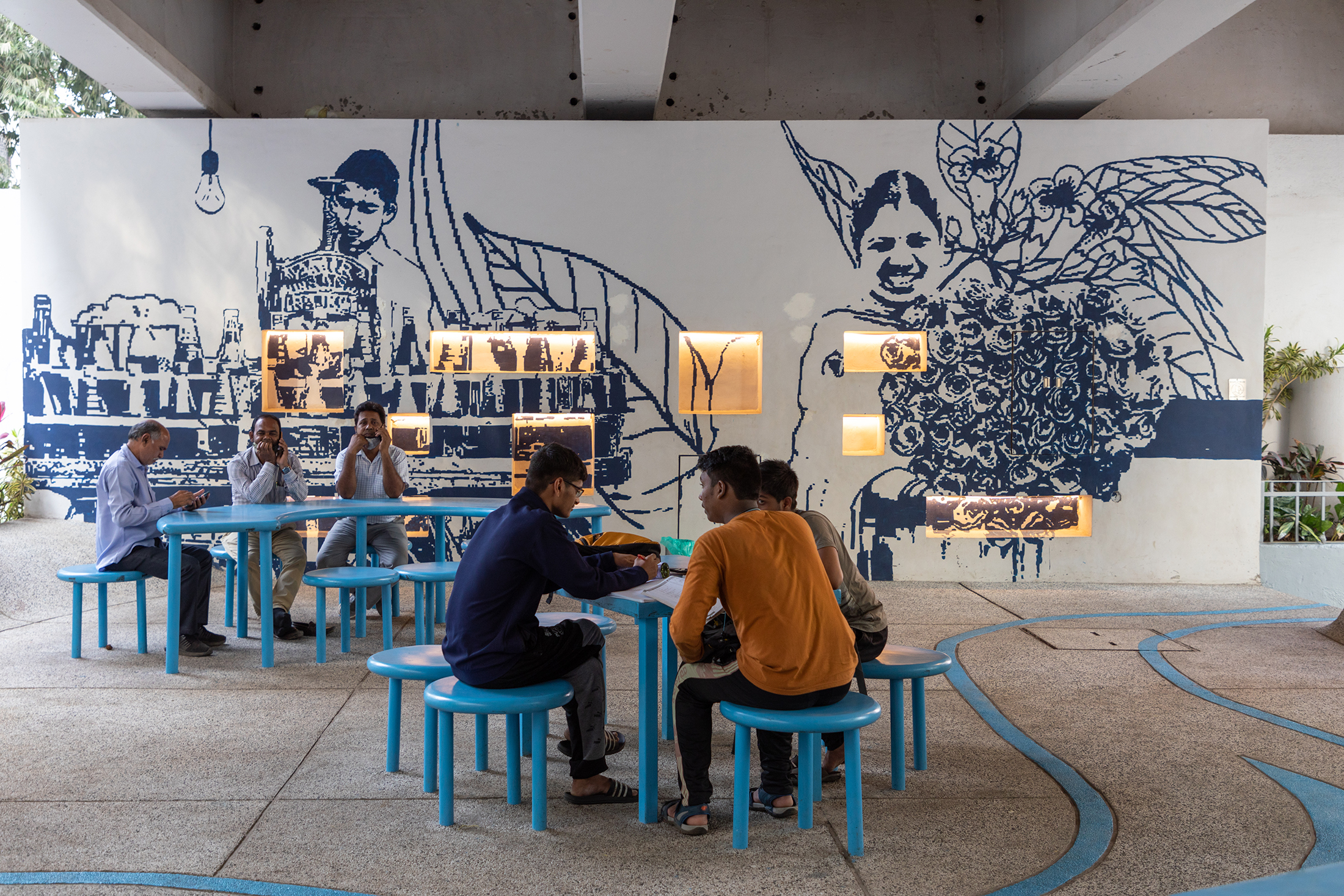
A children’s play area (top) and communal seating form part of Mumbai’s One Green Mile, by StudioPOD
Adding further evidence to the benefit of smaller interventions of this type, in 2019 University of Wollongong experts published a paper that showed a tree canopy alone can lower psychological distress by as much as 31%. It’s also important to consider the specifics of One Green Mile’s masterplan when gauging its success. Of course there are designated areas — the children’s playground is specifically for children to play — but much of the space is adaptable.
Sites of loose congregation, to some extent they reflect the public realms celebrated in the book Designing for Disorder. A conversation between architects Pablo Sendra and Richard Bennett responding to the former’s 1970 publication, The Uses Of Disorder, both texts and practitioners see static, planned and specific as negative public realm planning because they do not reflect human life, nor evolution. Truly worthwhile interventions must offer use cases that become apparent in the eye of the beholder ,or risk falling into neglect, effectively becoming another waste of space.
Architizer is thrilled to announce the winners of the 11th Annual A+Awards! Interested in participating next season? Sign up for key information about the 12th Annual A+Awards, set to launch this fall.

