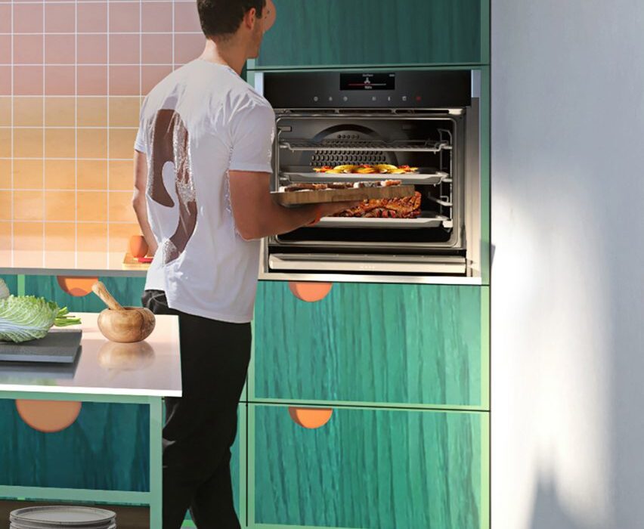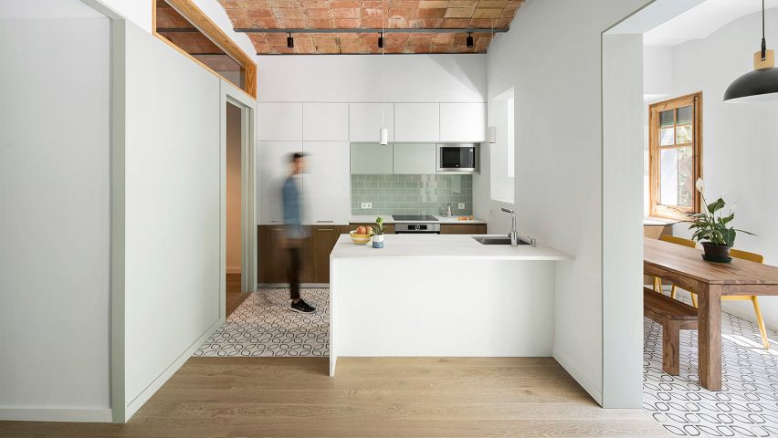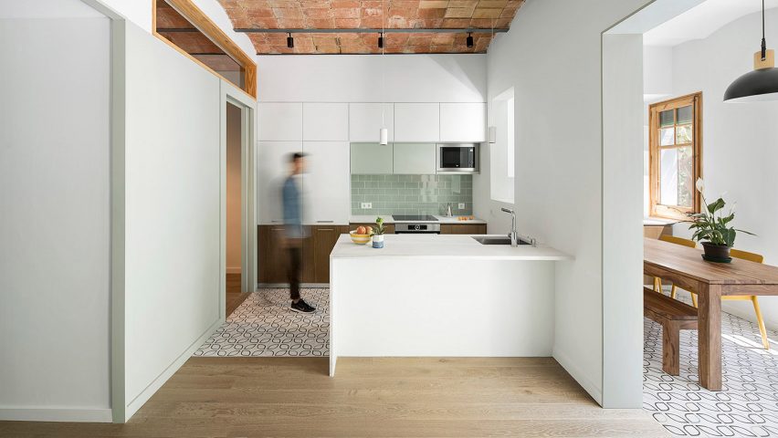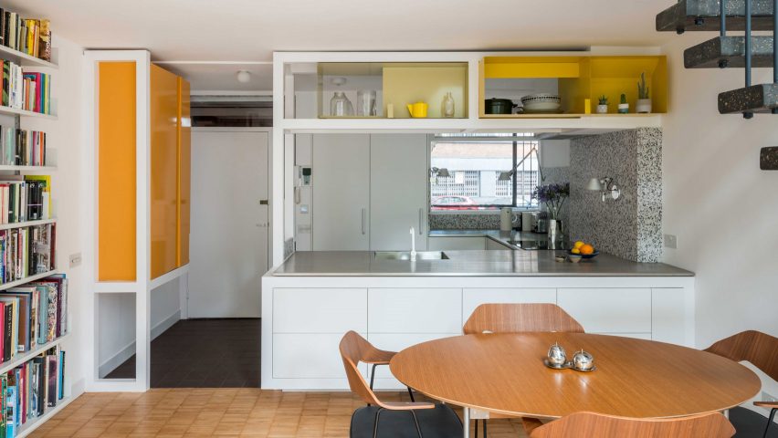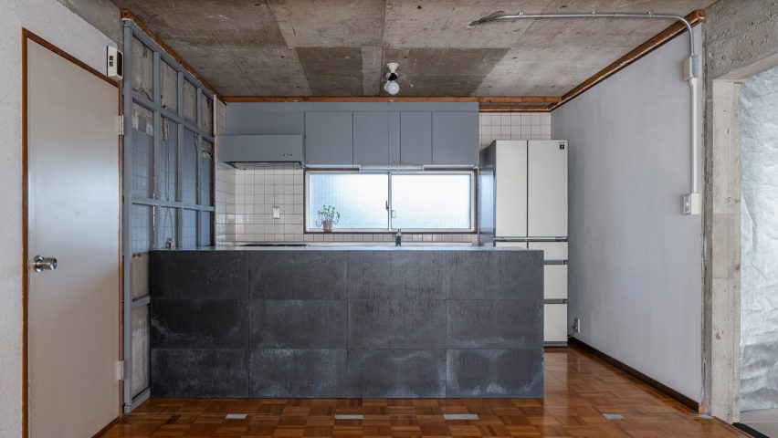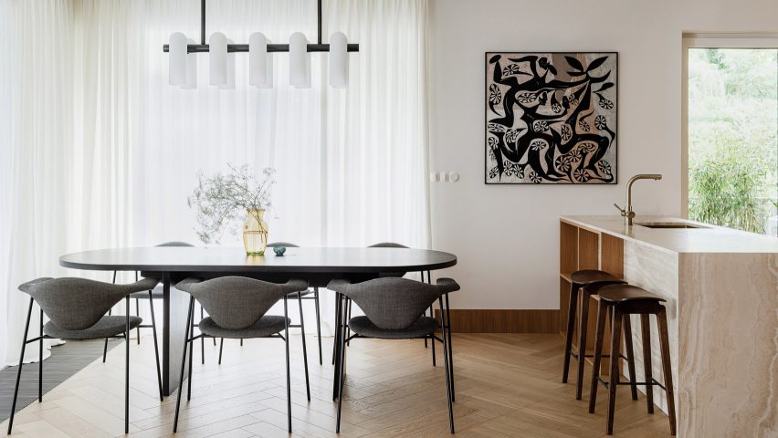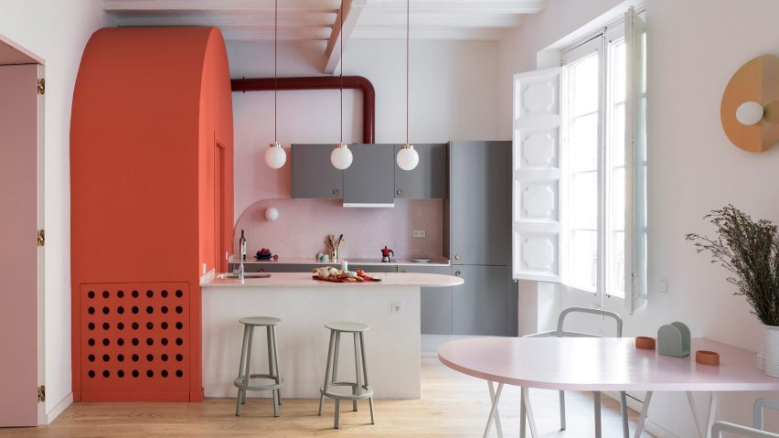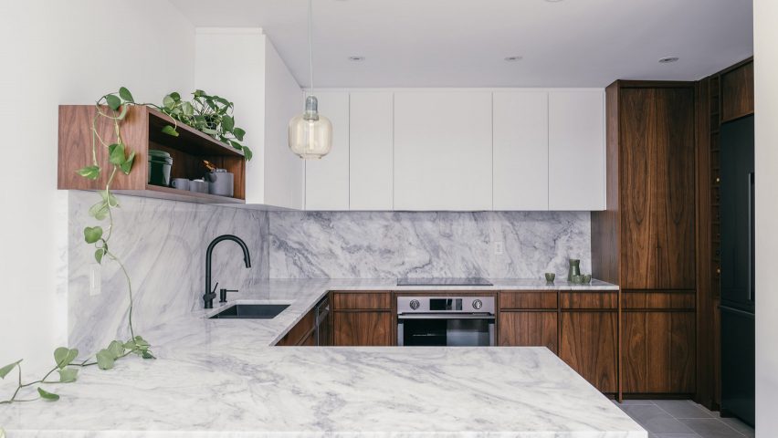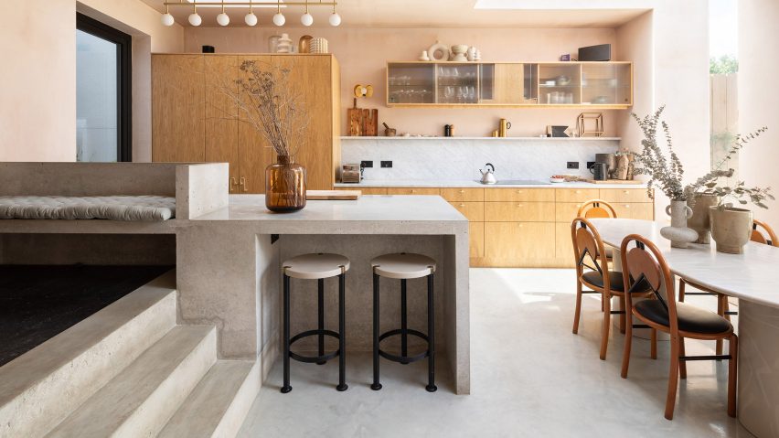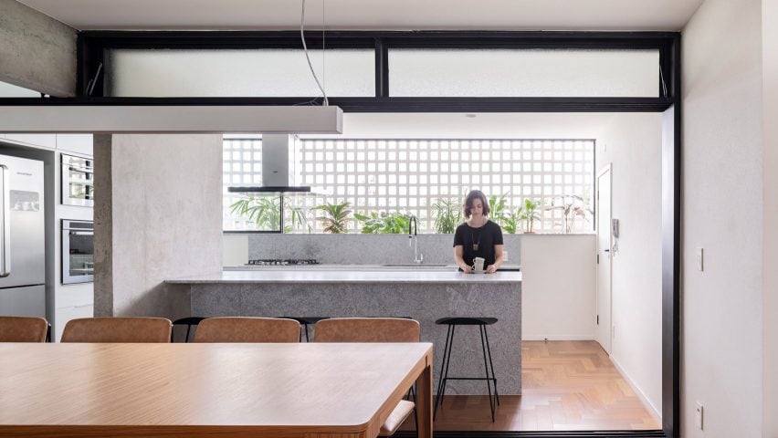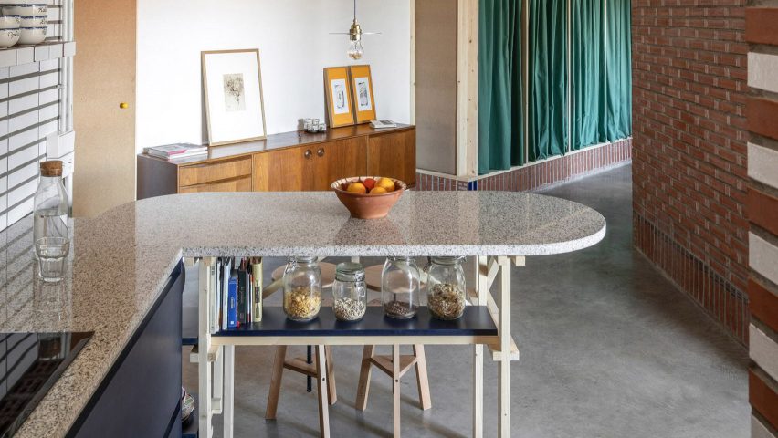Emil Eve Architects designs small kitchen with space-saving appliances
Dezeen has teamed up with Neff to commission London studio Emil Eve Architects to design a small contemporary kitchen using the German brand’s space-saving appliances, including an oven with a fully retractable oven door.
To coincide with the 20th anniversary of the brand’s Slide & Hide oven, which features an oven door that slides away under the appliance, Neff and Dezeen teamed up with Emil Eve Architects to develop a design for a modern kitchen for city homes where space is limited.
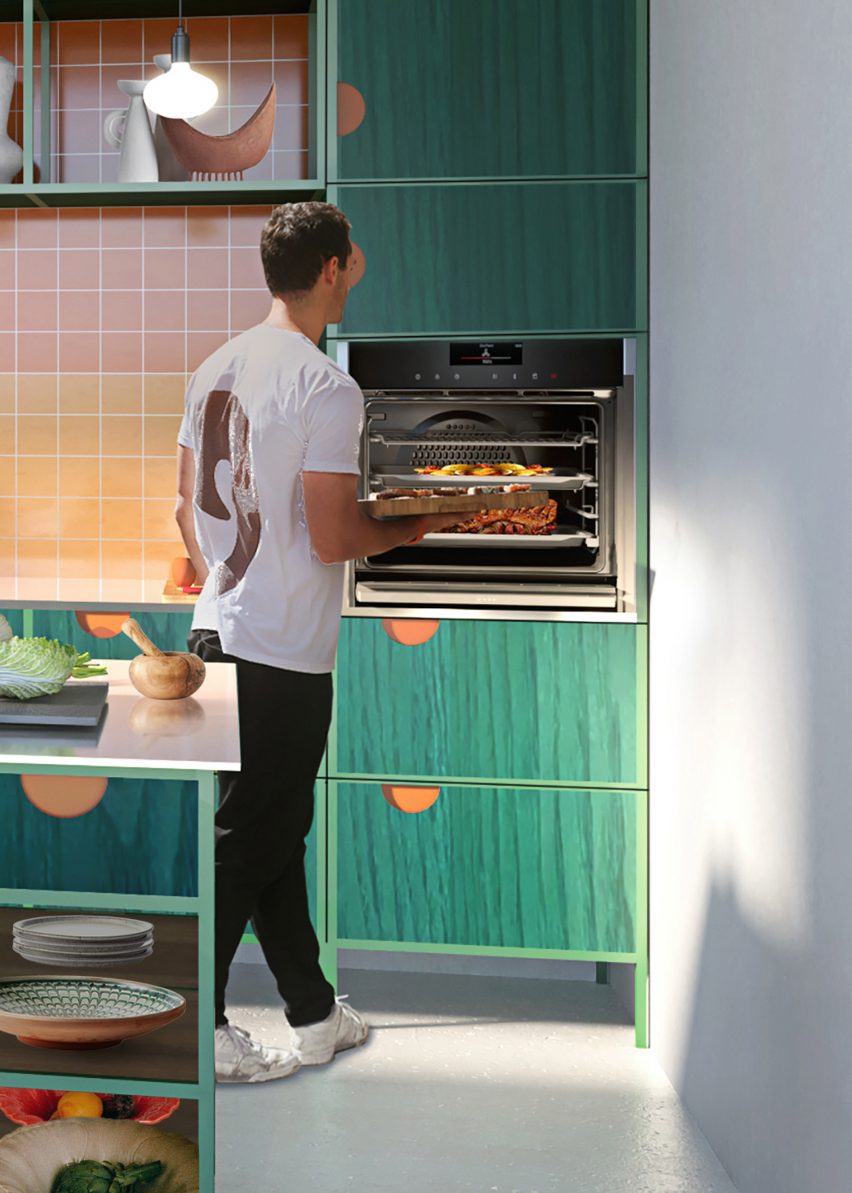
The design aims to balance smart and functional design that saves space in an imaginative and contemporary style.
“Smart and functional design doesn’t have to mean boring. We love to bring an element of fun to cooking with our appliances,” said Neff.
“Space in city centres comes at a cost, so when that space is limited, design and functionality is essential to love the home you live in.”
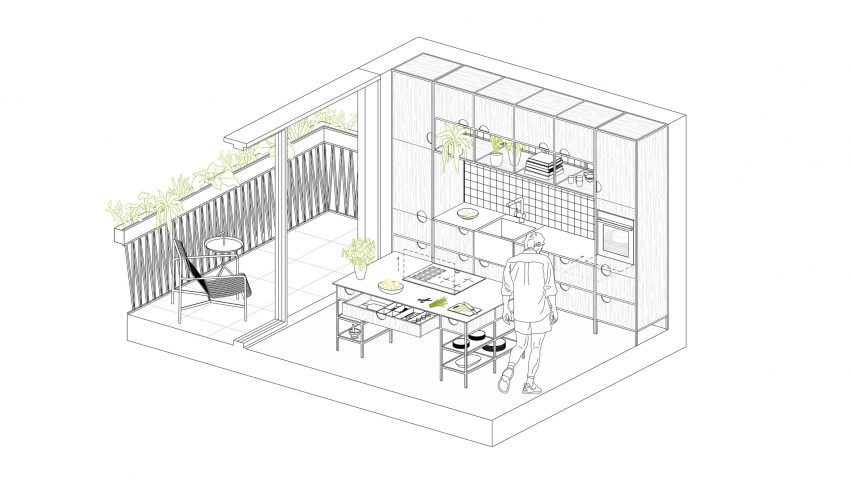
Emil Eve Architects developed the design with the vision of creating a kitchen space for preparing and sharing food, where cooking and eating is a social experience to leisurely spend time.
The guiding principle behind the design was to combine efficiency and ergonomics and to maximise space for smaller city homes. The design features generous shelving for storage and displays, using products that have the ability to seamlessly slide everything away – even the appliances.
“We have greatly enjoyed the challenge of working with Neff to develop a kitchen design for a city centre home, where space is at a premium, but design does not need to be,” said the studio.
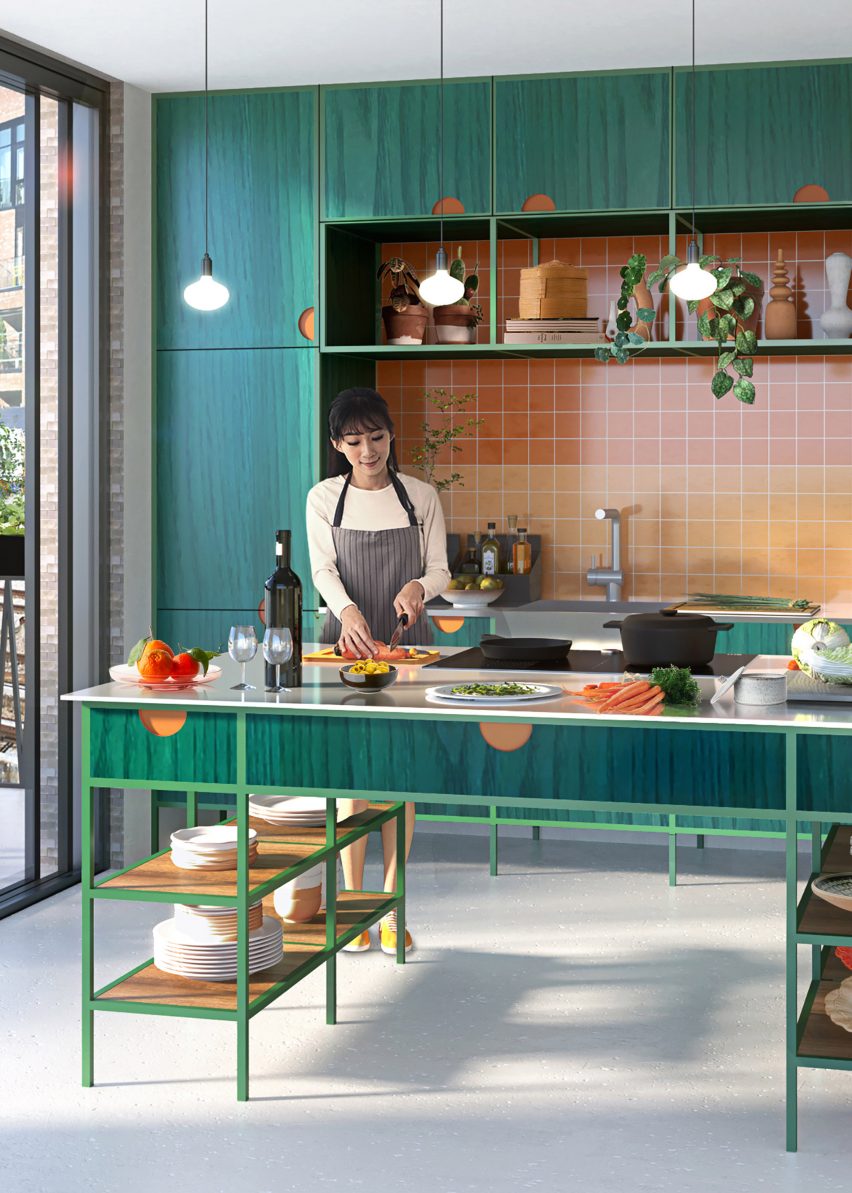
Neff describes its Slide & Hide oven as the “only oven with a fully retracting door” that not only frees up space in the kitchen, but also enables users to get up close to the food to add last-minute additions and allows users to safely retrieve dishes without risk of getting burns.
The built-in oven features a sliding door designed to “disappear” in one swift motion via a rotating handle. It comes in stainless steel or graphite grey with the option of adding steam functions, eco-clean, touch screen displays or be linked with Neff Home Connect app, which enables users to control home appliances remotely via voice commands.
“It’s more than just a technical object, it has a sort of playful component, and it’s simply fun to use,” said Neff vice president of design Ralf Grobleben.
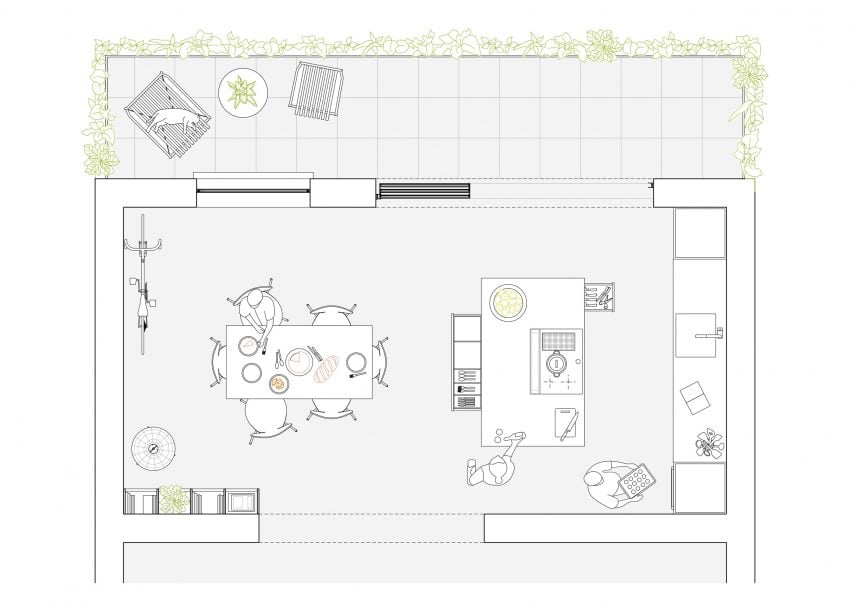
The kitchen features a central island as a contemporary take on a traditional farmhouse kitchen table. The island is equipped with a series of drawers and open shelves where everything is easily accessible.
The traditional kitchen garden is replaced with a richly planted balcony, designed to be a small but productive space elevated above the city.
The architects combined high-quality materials including vibrant stained solid timber fronts that contrast with exposed powder-coated steel and stainless steel work surfaces.
Founded in 1877, Neff develops and produces built-in home appliances for modern kitchens. Its products range from ovens, hobs, extractor hoods to refrigerators, freezers, dishwashers and coffee machines.
Dezeen x Neff
This article was written by Dezeen as part of a partnership with Neff. Find out more about Dezeen partnership content here.

