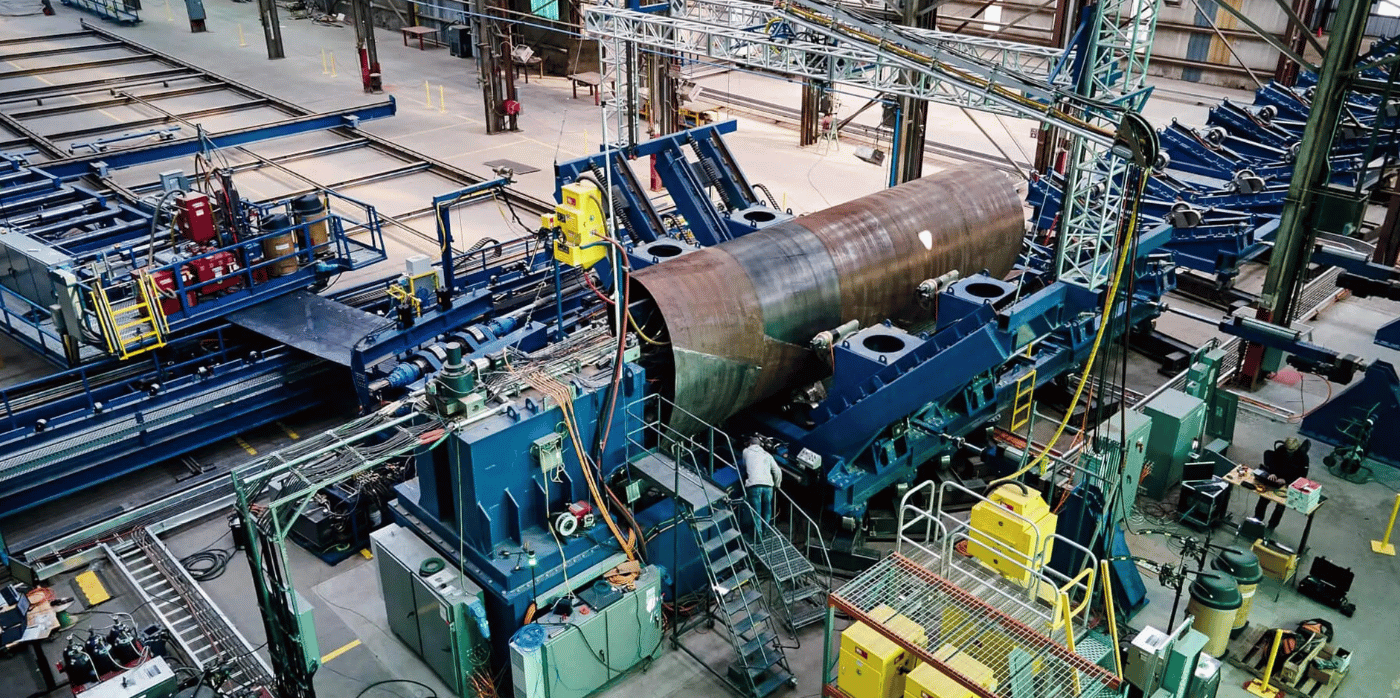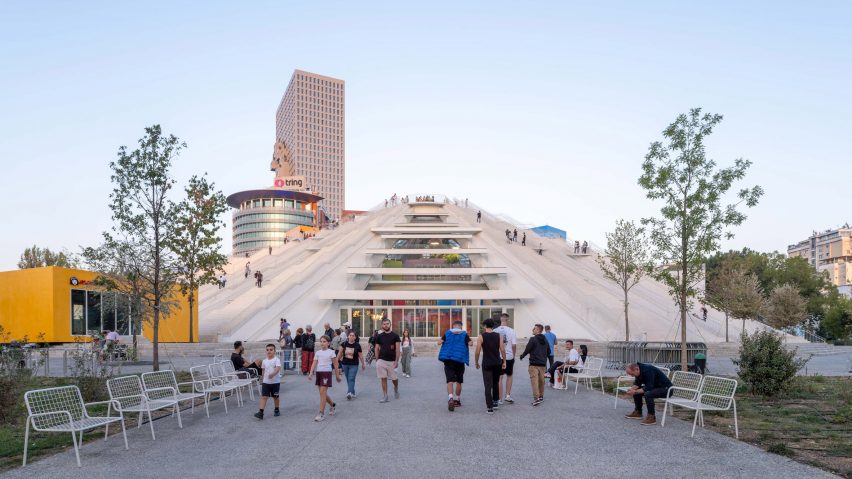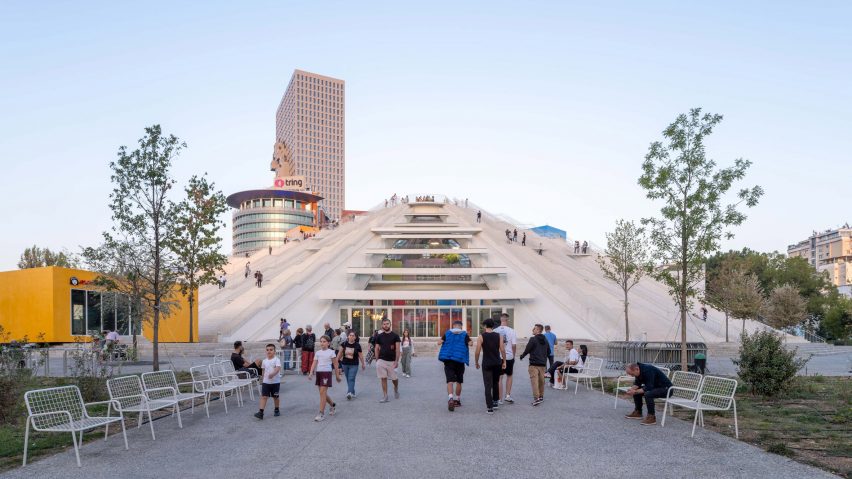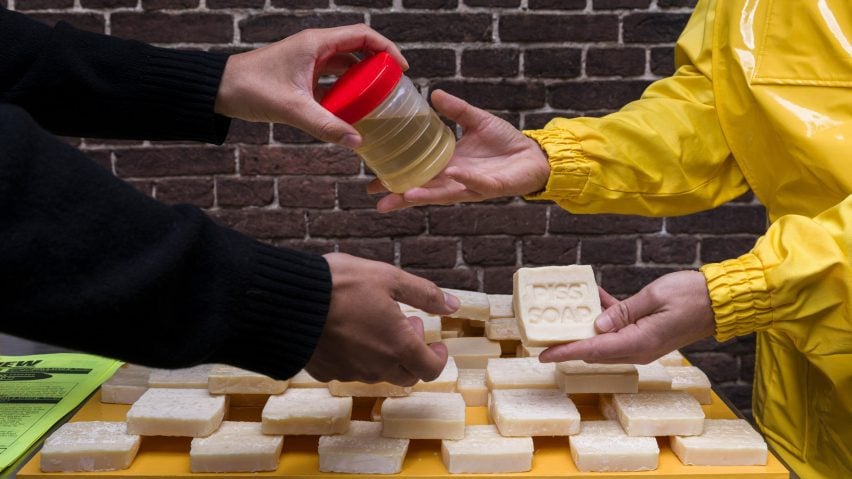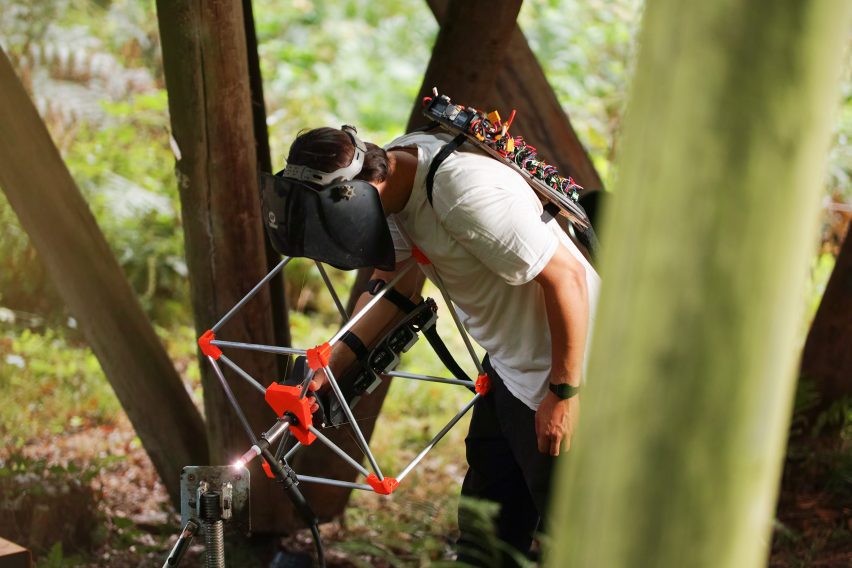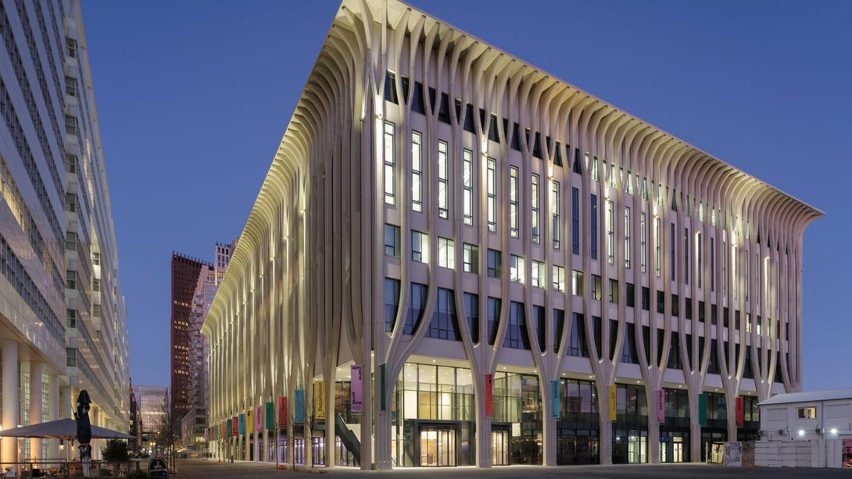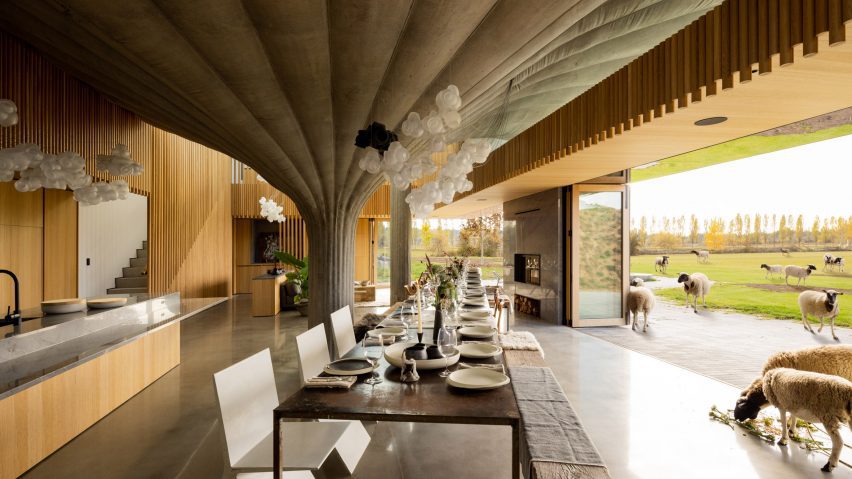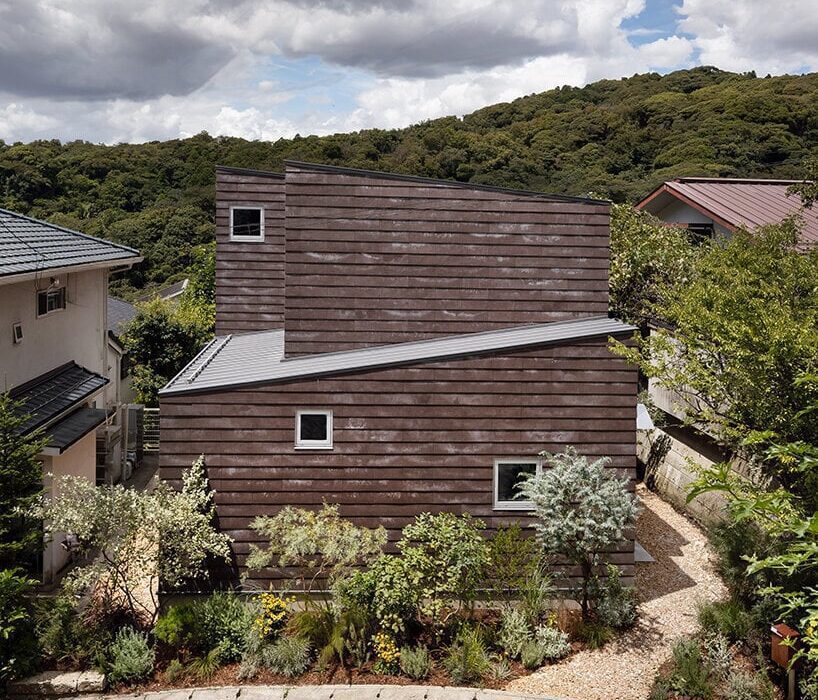explore a cat tree house by tan yamanouchi in kamakura
Located in Kamakura, an hour from central Tokyo, A Cat Tree House is a charming private dwelling and architecture studio designed by and for architect Tan Yamanouchi, his partner, and their two cats. As pet owners, the project took shape from the perspective of their little felines. ‘Having lived with the two for ten years, we took our design cues from ‘listening’ to them, although they do not speak human words,‘ says principal architect Tan Yamanouchi.
That being said, he summarized the cats’ needs into three categories: (1) Being able to choose their preferred temperature level at any time of day; as they can sense temperature differences that humans cannot, they like to move around to find the perfect spot. (2) The desire to be in same room as their owners, all while maintaining their space. (3) And lastly (3) the need to have multiple safe places to hide; they like options and may change their minds about where they feel safest depending on the time of day or year. With these in mind, the residence was conceived as a large spiral staircase, known as a caracole, with multiple nooks and crannies, incorporating both the owners’ and pets’ needs.
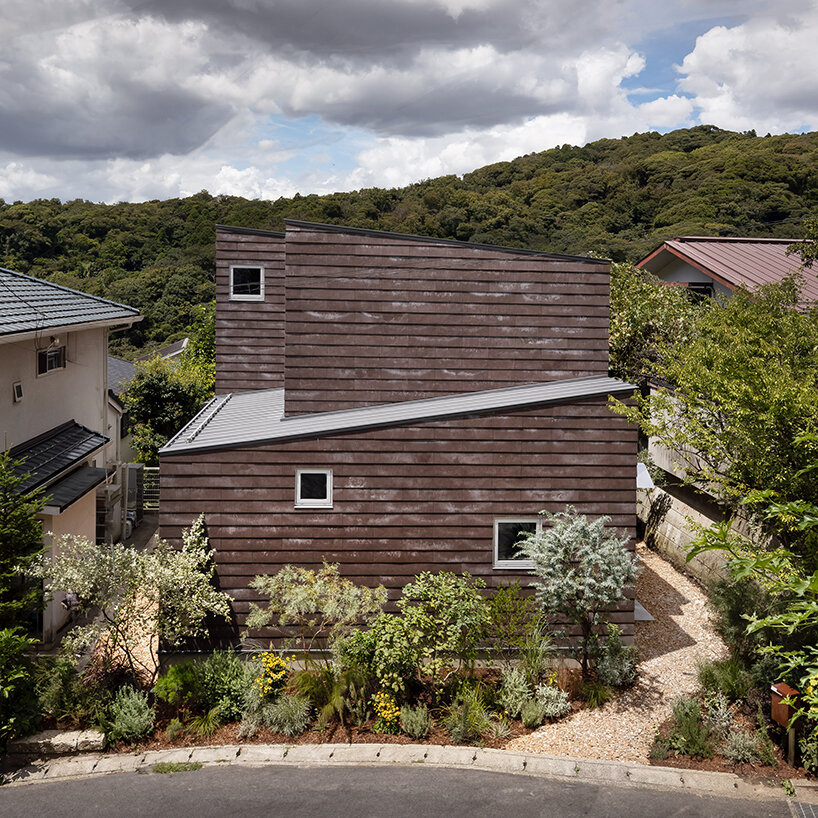
all images © Lamberto Rubino
organizing the home around a large & skylit spiral staircase
Delving into the details, Tan Yamanouchi organized the spiral staircase around an atrium with a skylight in the center of the house. ‘The rises are designed based on the body measurements of our cats, which led to having 23 different floor levels. The entire house is thus divided into fine stripes of temperature layers, between which our feline clients spend all day traveling,’ explains the architect. The spiral staircase, meanwhile, opens up a line of vision to the whole house from any vantage point. Additionally, the standard dimension of the run of each step is generously set to 900 millimeters so that the cats can hide from people downstairs, keep a certain sense of distance from others, or even sleep peacefully.
To design the caracole, Yamanouchi took cues from a tamasudare, a screen made of loosely woven bamboo sticks for a traditional Japanese street performance, where performers twist, fold, and extend it to form various shapes. Exposed to give accent to the open ceiling space, this structure responds to the highly humid environment of Kamakura with its starkly designed split-level architecture. ‘The standard floor level is set one meter above the ground level, creating a buffer space between the raft foundation and the floor, where outside air is introduced, and hot water pipes for floor heating are laid. We designed the buffer for temperature and humidity control,‘ he continues.
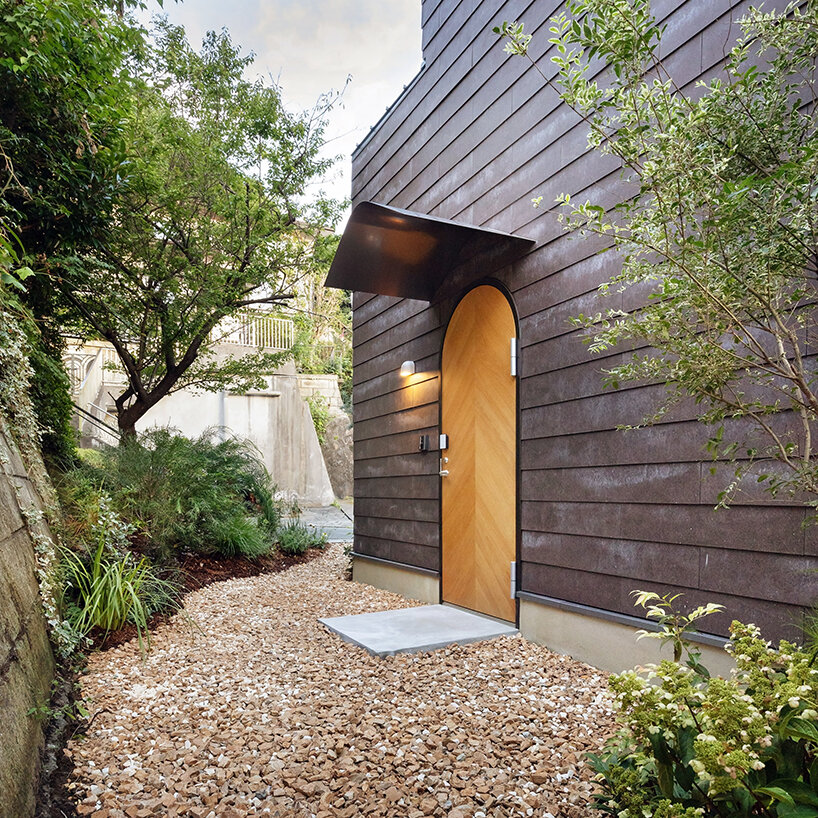
entrance to A Cat Tree House
integrating views and programs around the steps
On each corner of the caracole, a bedroom, guest room, studio, kitchen, dining room, and bathroom are laid out for optimal comfort. As this is an architect’s studio as much as a home, it inevitably has constant guests. When we have unexpected visitors, each room also functions as a hiding place for the cats. The mountain views of Kamakura inspired the design of the handrails implemented in the atrium for fall prevention. The delicate stainless-steel fixture was crafted by skilled ironworkers.
On the wall built along the spiral steps, Yamanouchi designed a bookshelf, transforming the steps from a mere passage to a split-level library. For the cats, the stairs function as cozy bedding, while for humans, they become a book vault with suitable height differences to sit anywhere. A part of the circular steps bisects backward, which reaches at the end a window implemented at the eye level of cats, and the final rise of the steps is as high as a human chair to provide a porch-like space for them.
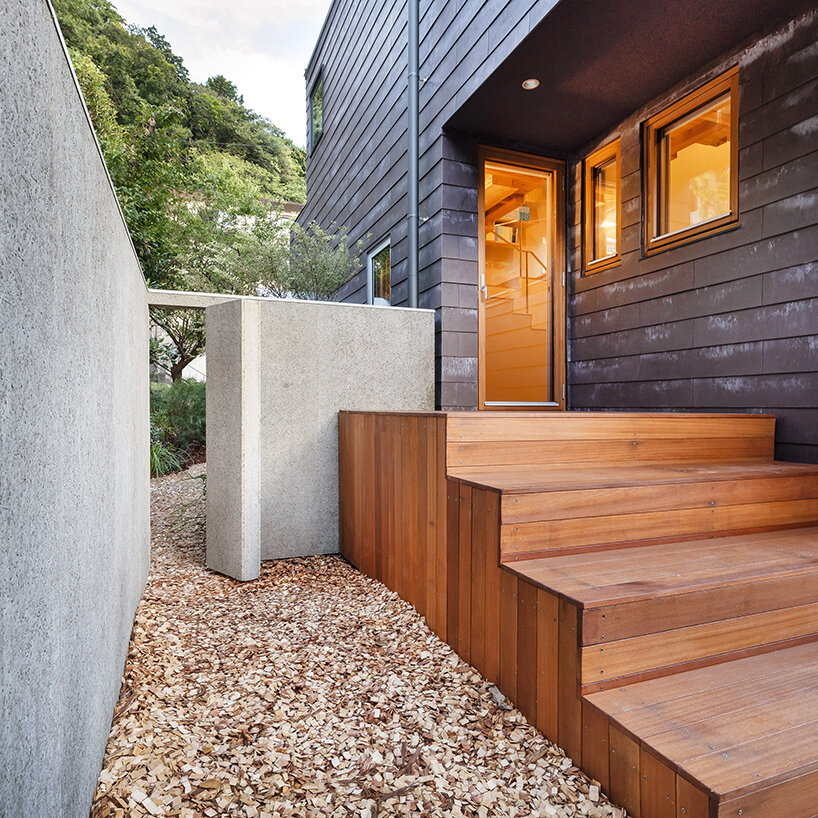
wooden steps to the house
tan yamanouchi’s L-shaped dwelling boasts a green haven
The form of this house consists of two L-shaped volumes, each with a shed roof of different angles. By interlocking the two volumes, a basic shape comes to life, simplifying construction and blending in with the mountains of Kamakura while still holding a unique aesthetic. ‘We also believe that cats looking out the window is a sight that improves the neighborhood landscape. We meticulously designed the placement and the height of the windows so that passersby and visitors can appreciate the adorableness of the cats as a part of the architectural exterior and the scenery,‘ shares the architect.
As for the landscape design, the garden is divided roughly into two zones. One is the Approach Zone, which leads to the entrance and the garden facing the front road. Another is the Terrace Zone, which includes the wooden deck steps and a kitchen garden, surrounded by a 1.8-meter-high wall on the back of the building. Approximately 80 species of plants are flourishing in the Approach Zone, boasting different colors for a rich palette, and 20 species of edible herbs in the Terrace Zone. Completing the outdoor design is a space covered with fragrant wood chips, offering a place to sit on the steps and enjoy a meal.
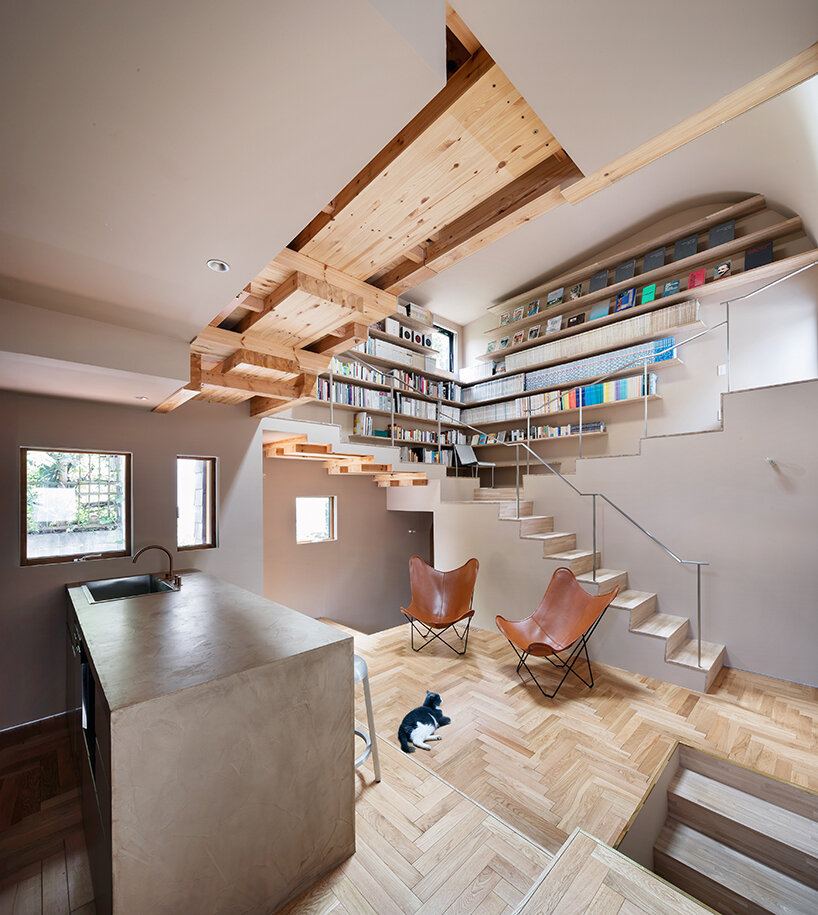
Tan Yamanouchi designed the house around his cats’ needs
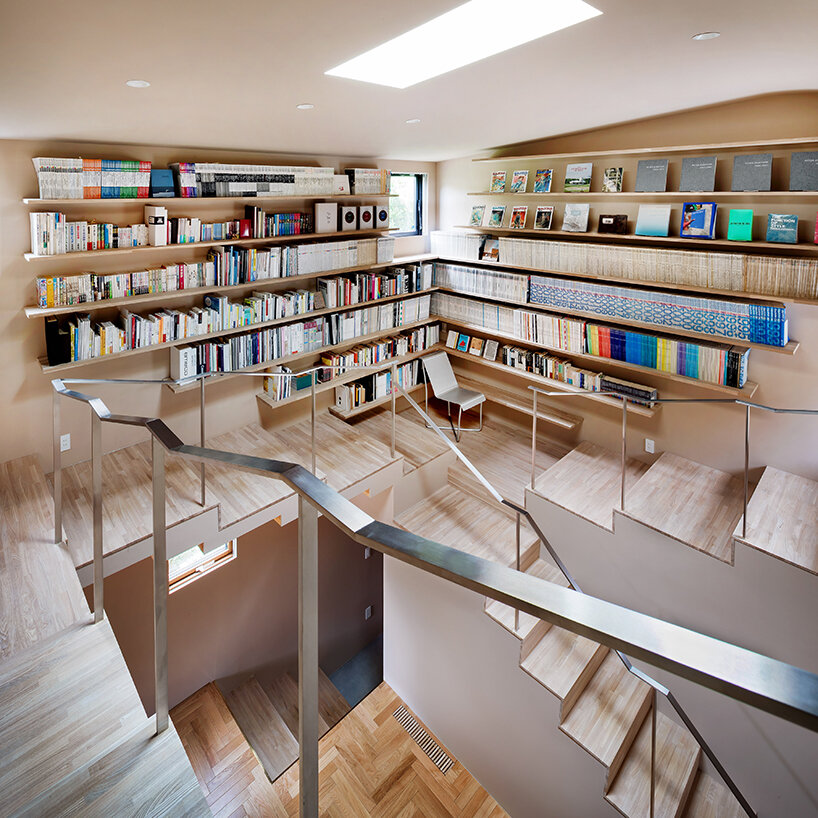
a large, spiral staircase with multiveled steps and a library
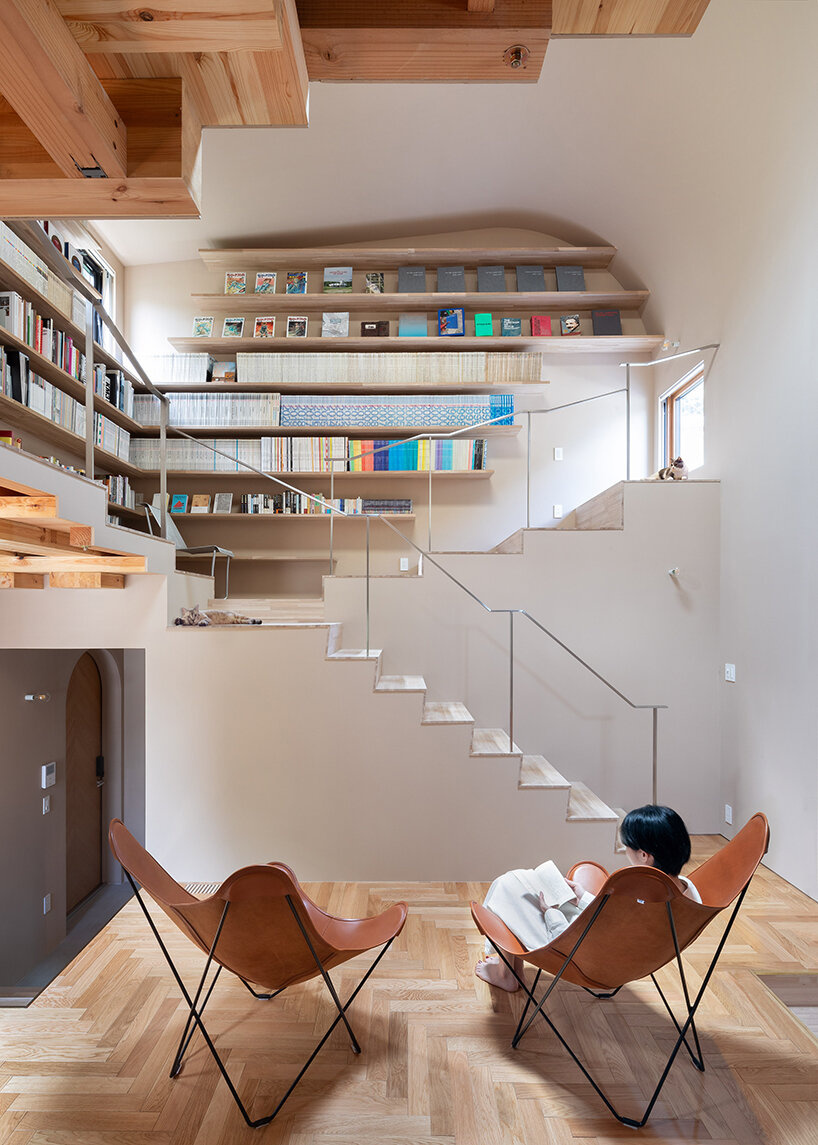
creating a home where the cats can be close to their owners while having their own space


