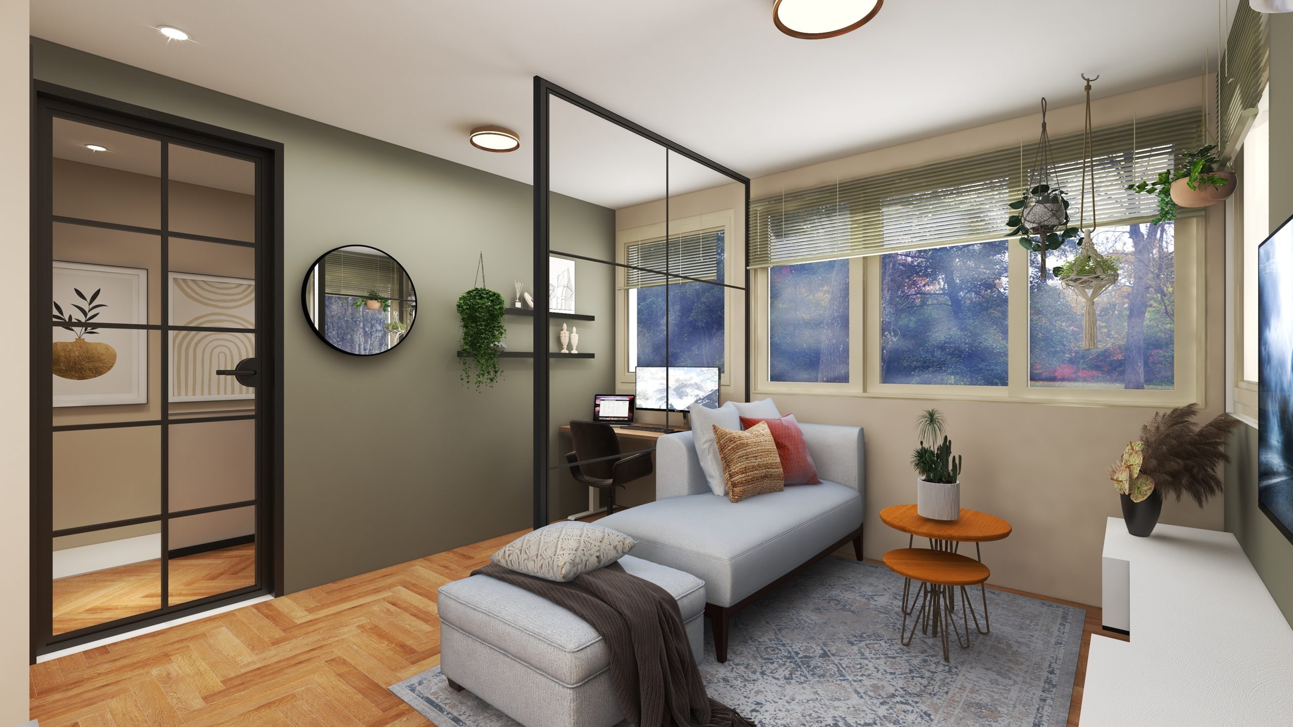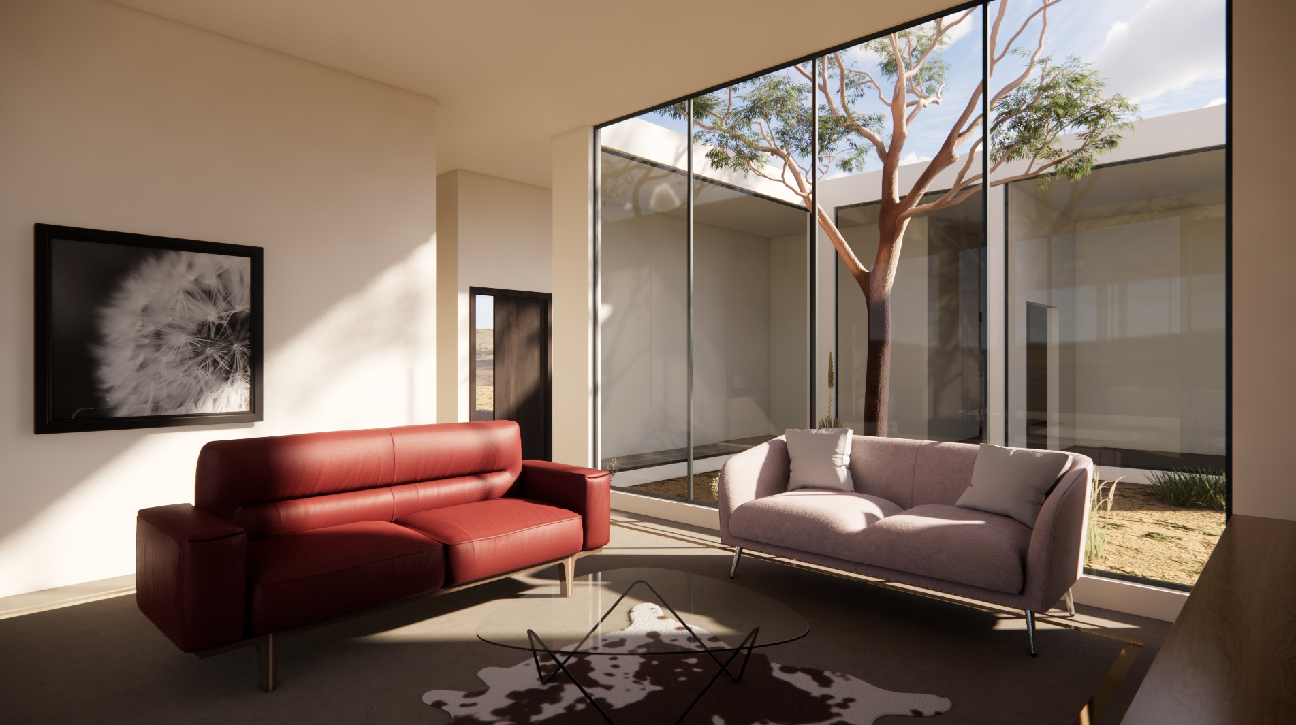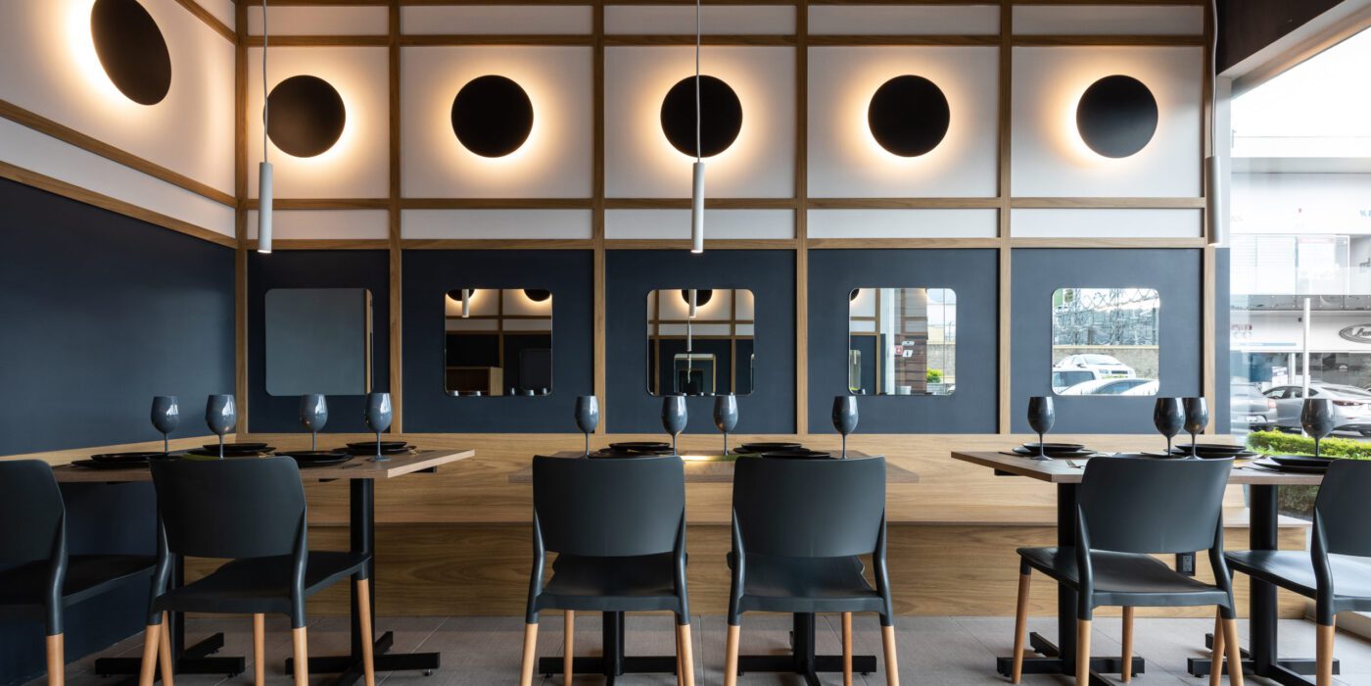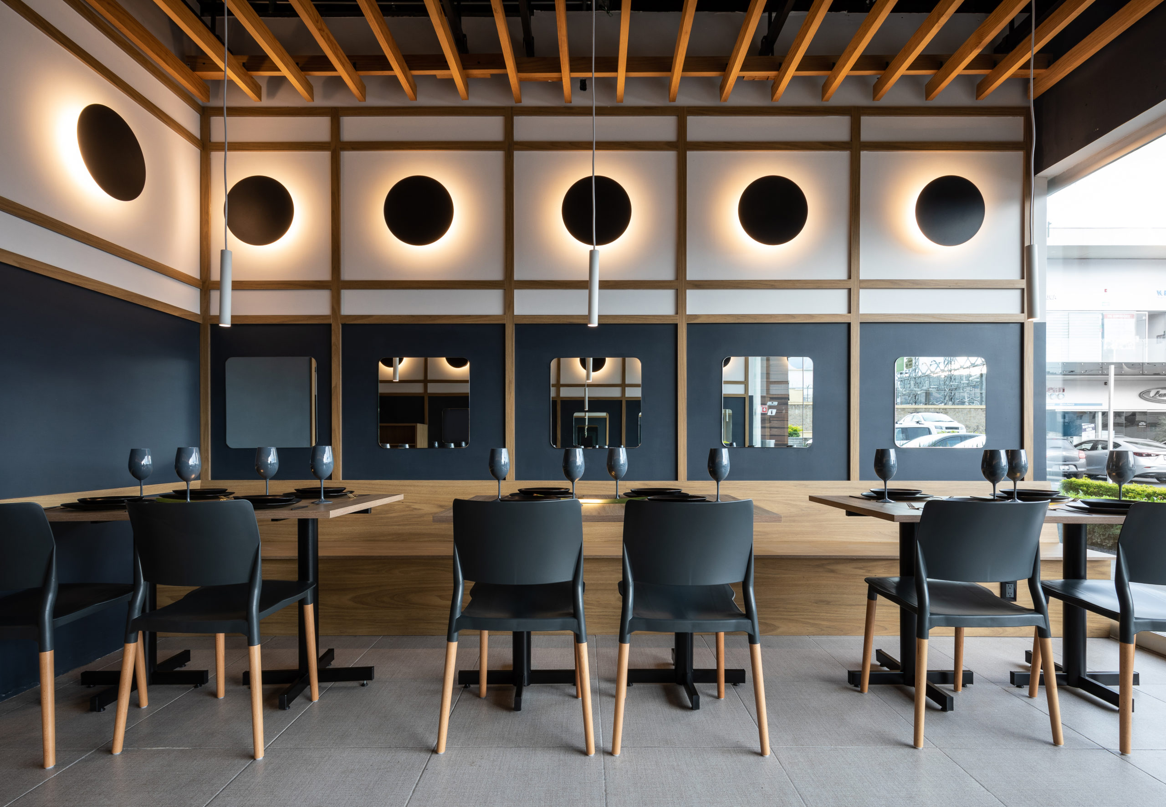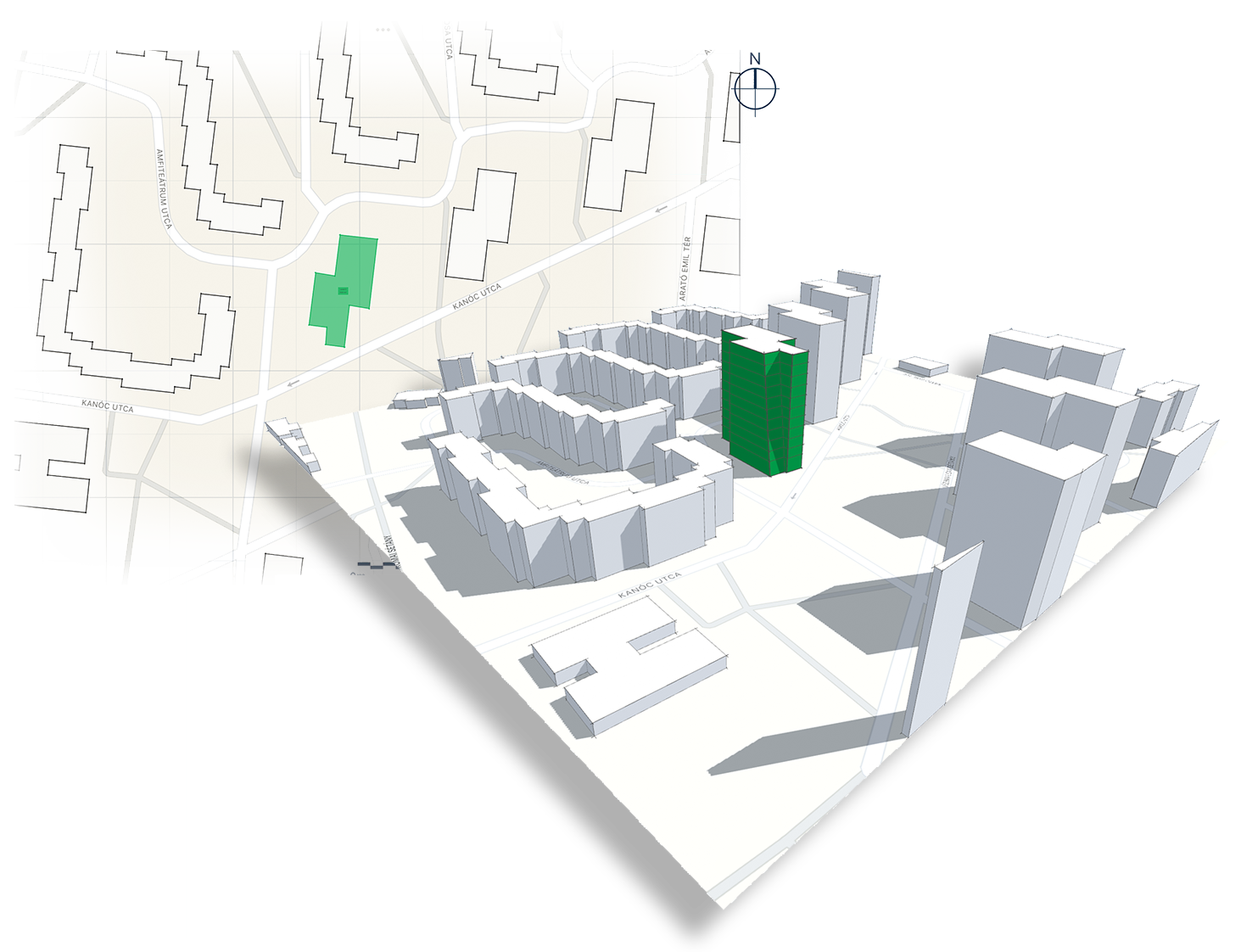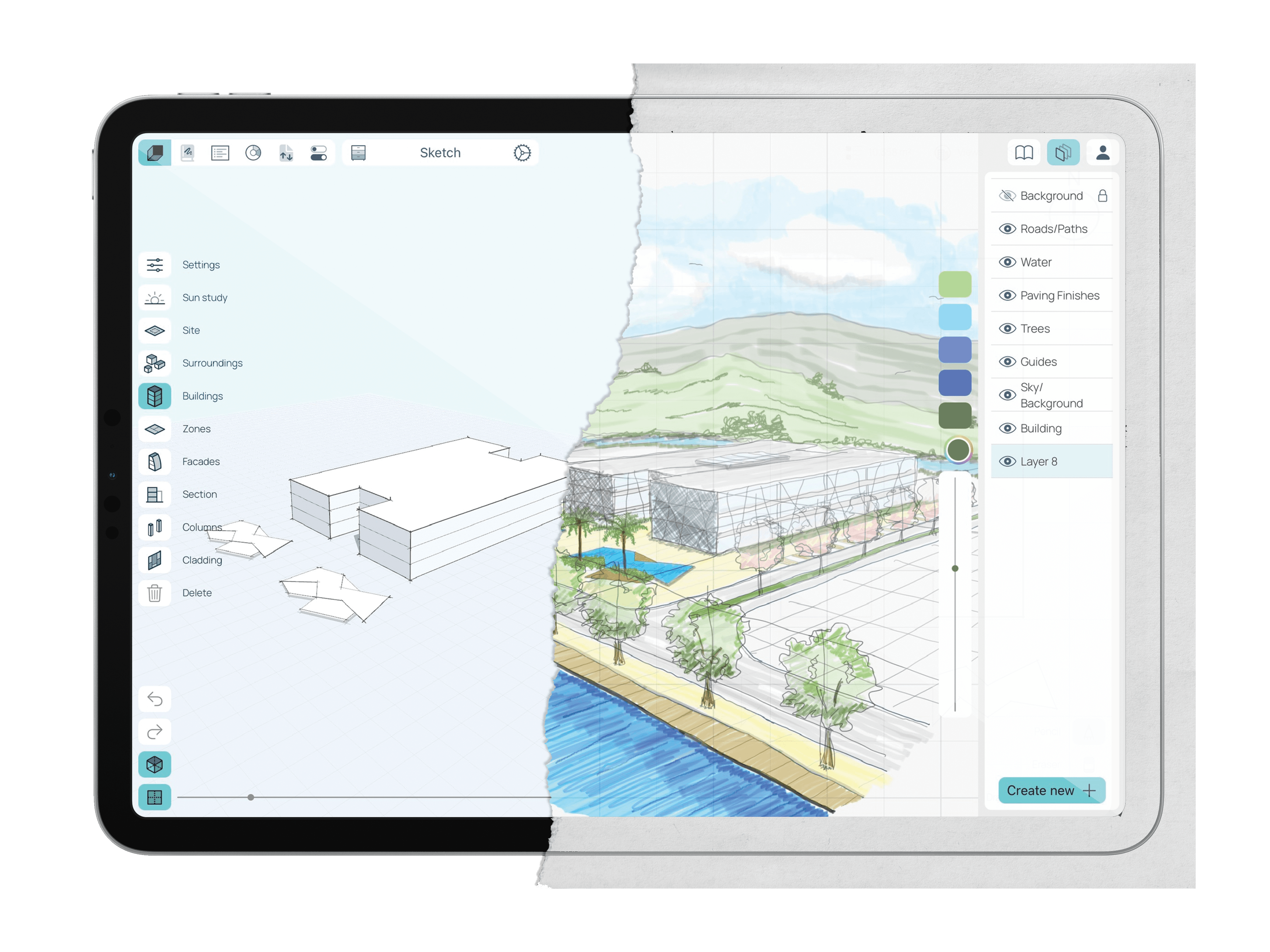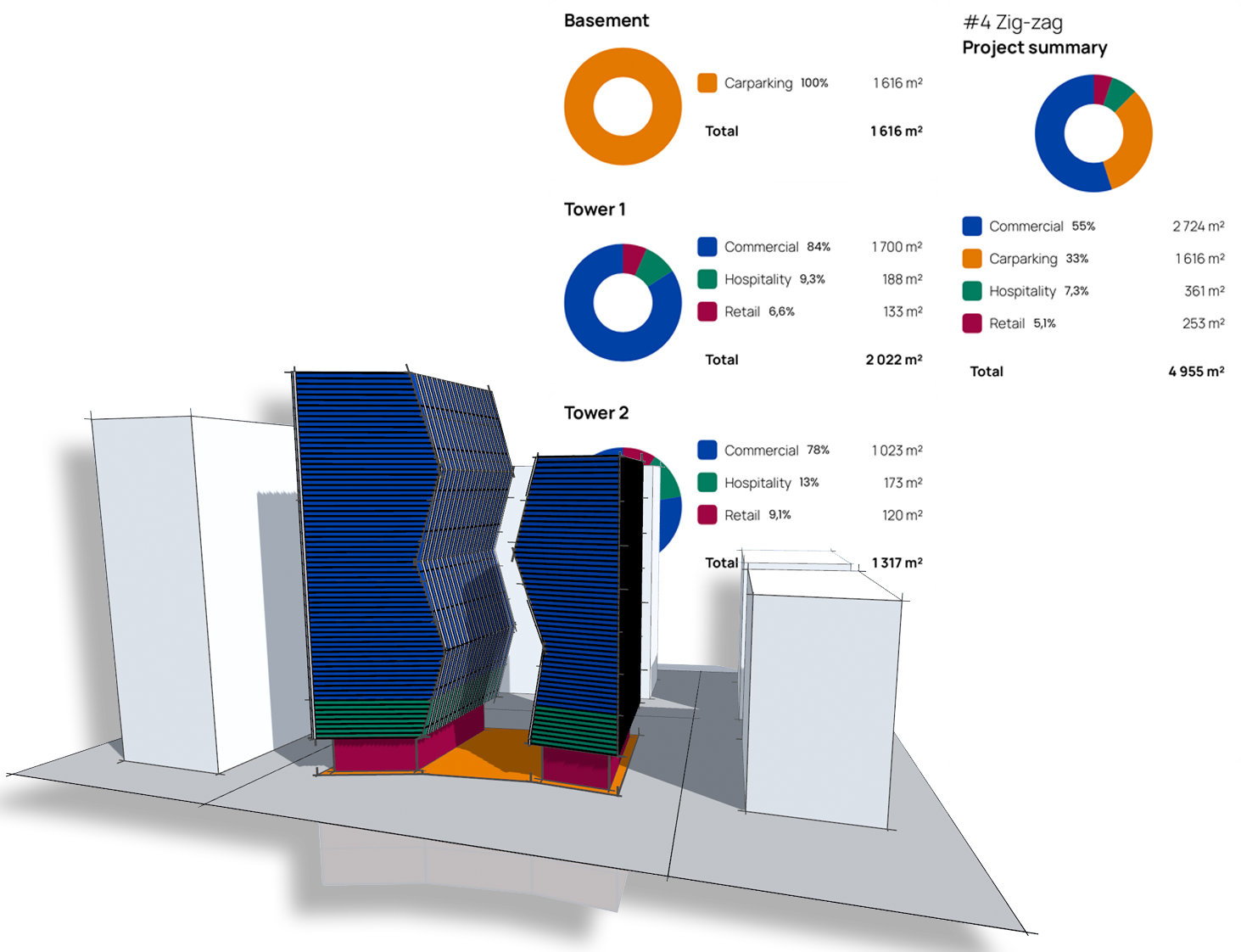Best of LaCantina 2022: Competition Winners Revealed!
Architizer is thrilled to announce the winners for one of this year’s most inspiring design competitions! The 5th Annual “The Best of LaCantina” attracted entries from architecture and design firms around the world, each integrating LaCantina’s stunning doors and windows into their projects in innovative ways. The projects ranged widely in location, building type and scale, but they all share one thing in common: Their use of LaCantina products allows for a seamless connection between inside and out, framed by beautiful, durable materials.
The designers behind this year’s Best in Show, the Panama and US-based firm IM-KM Architecture and Planning — led by Kristin and Ivan Morales — win a trip to next year’s AIA Conference, complete with travel and accommodation. Stay tuned also for an in-depth look at their winning project, Casa Loro, which will be published soon on Architizer!
Without further ado, explore every winning design from this year’s competition, projects that truly encapsulate “The Best of LaCantina”.
Best in Show: Casa Loro by IM-KM Architecture and Planning, Puerto Escondido de Pedasi, Panama
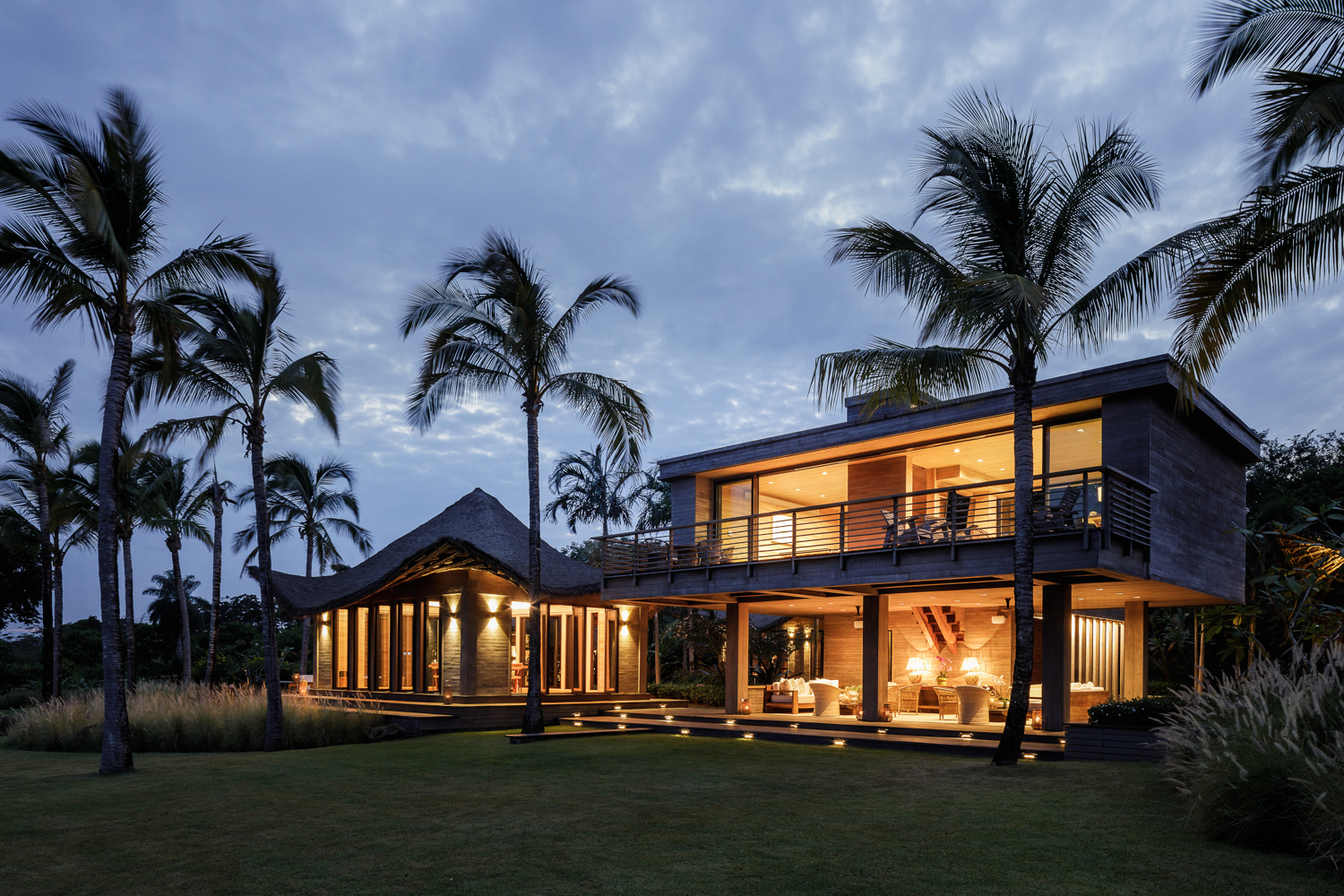
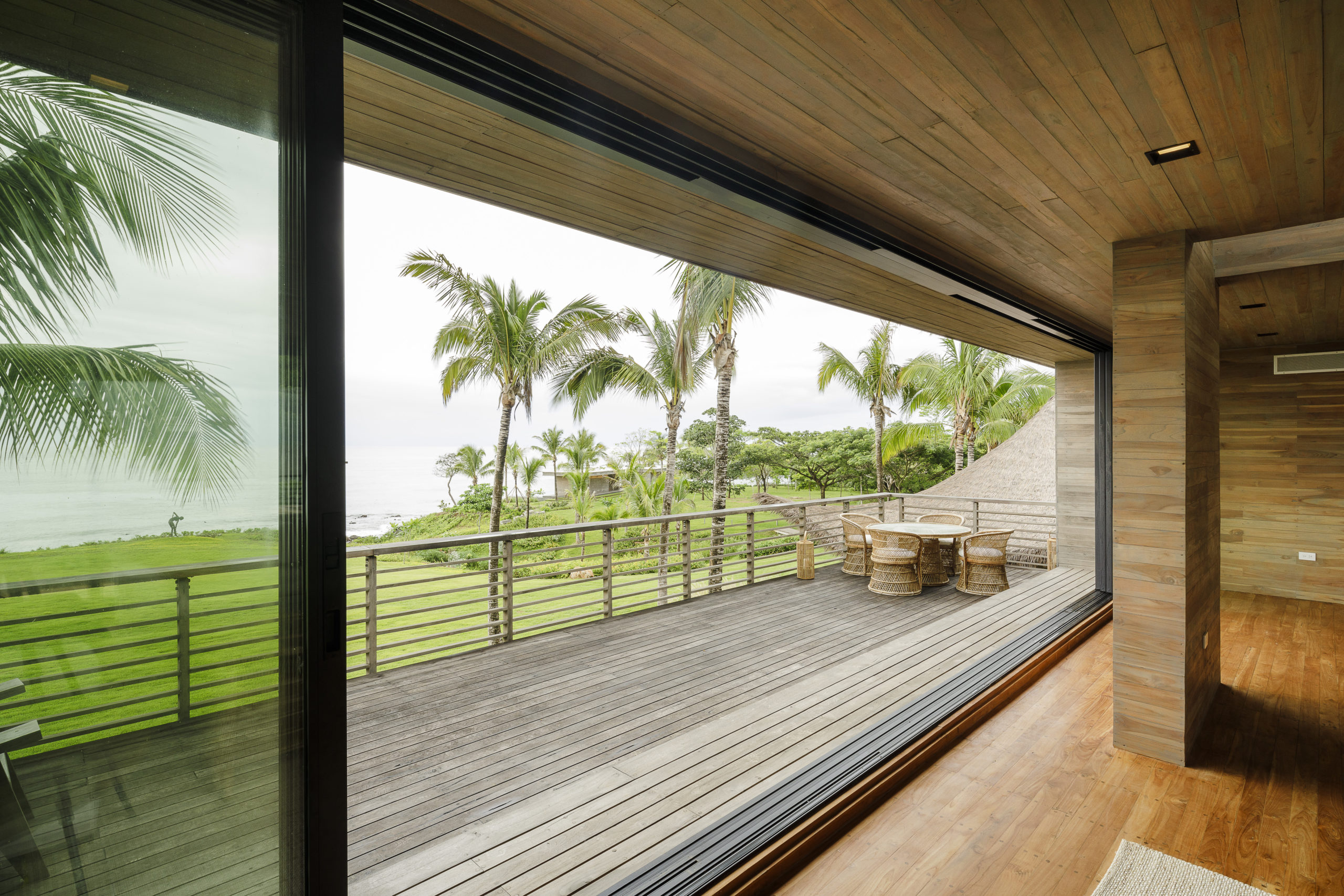
Photos by Anita Calero, Fernando Alda, and Emily Kinskey
IM-KM’s concept for the main house at Casa Loro was to create a “modern tree house” made with contextual materials, designed to enclose indoor and outdoor spaces equally. The pavilions of the main house are all balanced around the central pavilion, which contains the vestibule and indoor and outdoor living rooms. The façades of each pavilion are operable; when opened, the perimeter of the interior spaces become permeable and create a single larger room including the adjacent garden spaces and the ocean at the horizon.
Most Innovative Project: Oyster House by Randall Kipp Architecture, White Stone, VA
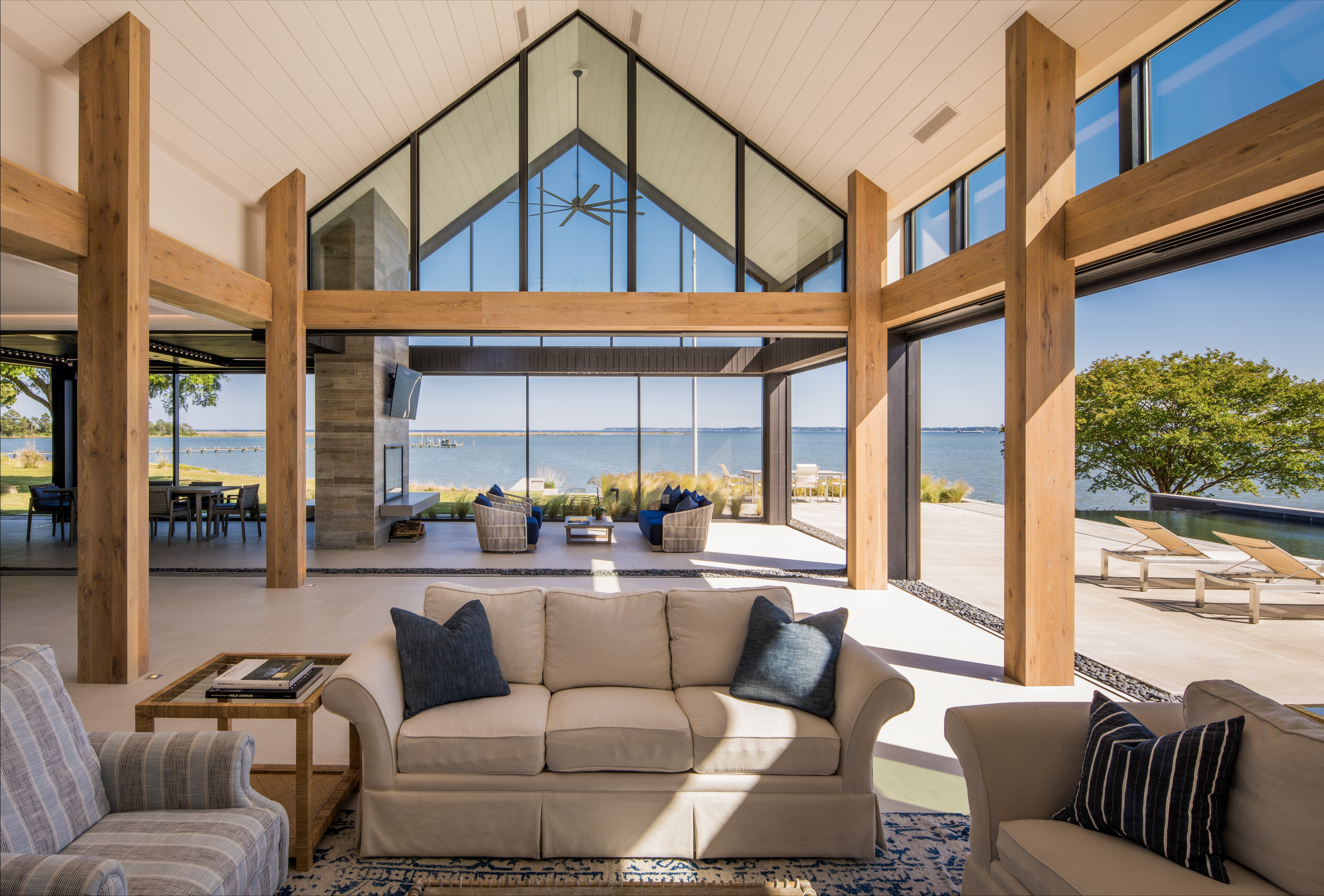
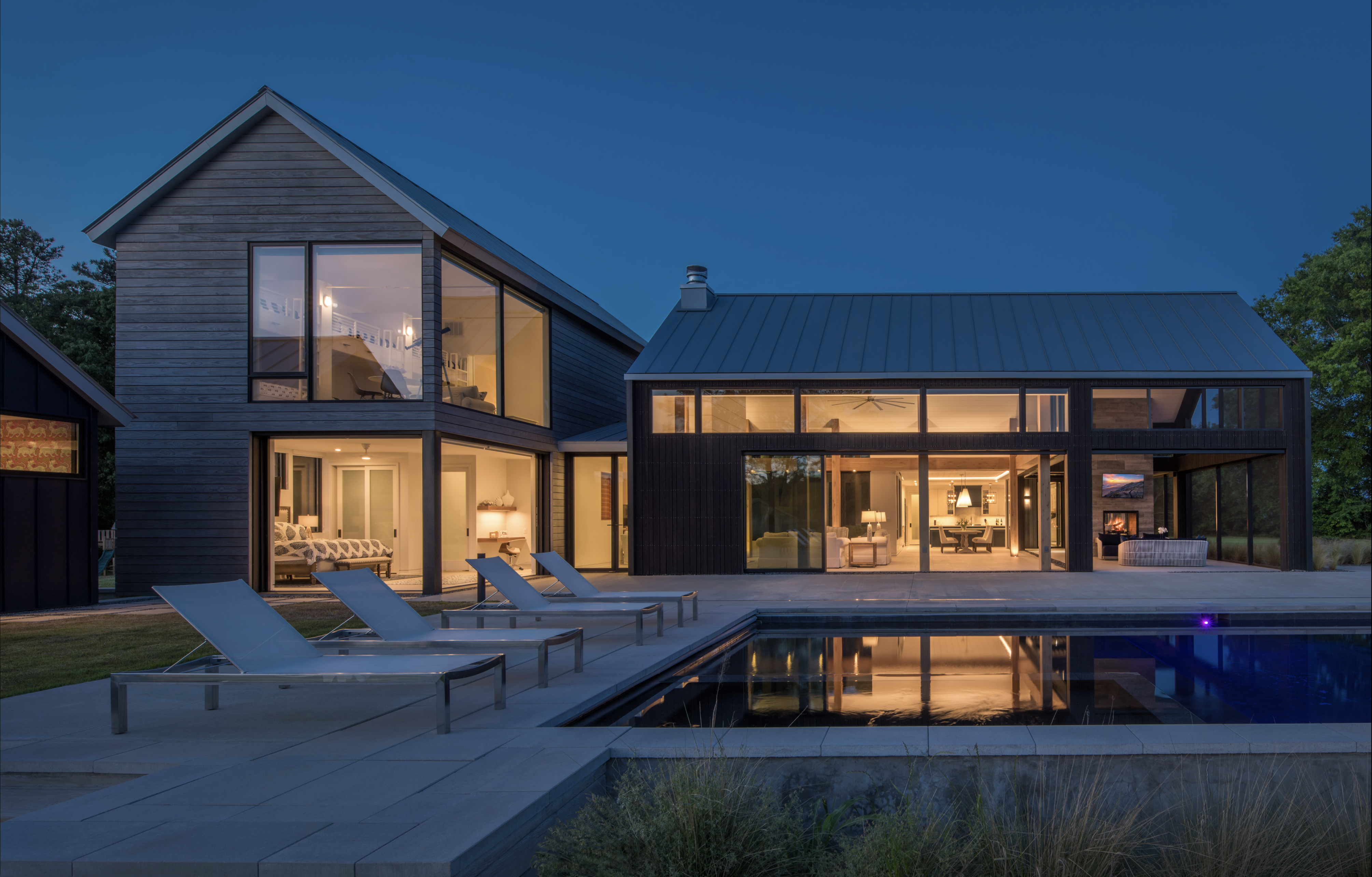
Photos by Maxwell MacKenzie
Approached to design a modern, waterfront home yet still fitting in with the local vernacular, Randall Kipp Architecture put a modern spin on classic forms with transparent, gabled rooflines, open spaces, and a steel framework wrapped in glass. The floor-to-ceiling glass panels provide views of the Chesapeake Bay as well as marsh grasses and grains — a bridge between ecosystems.
Best Compact Project: Abodu One by Abodu, San Jose, CA
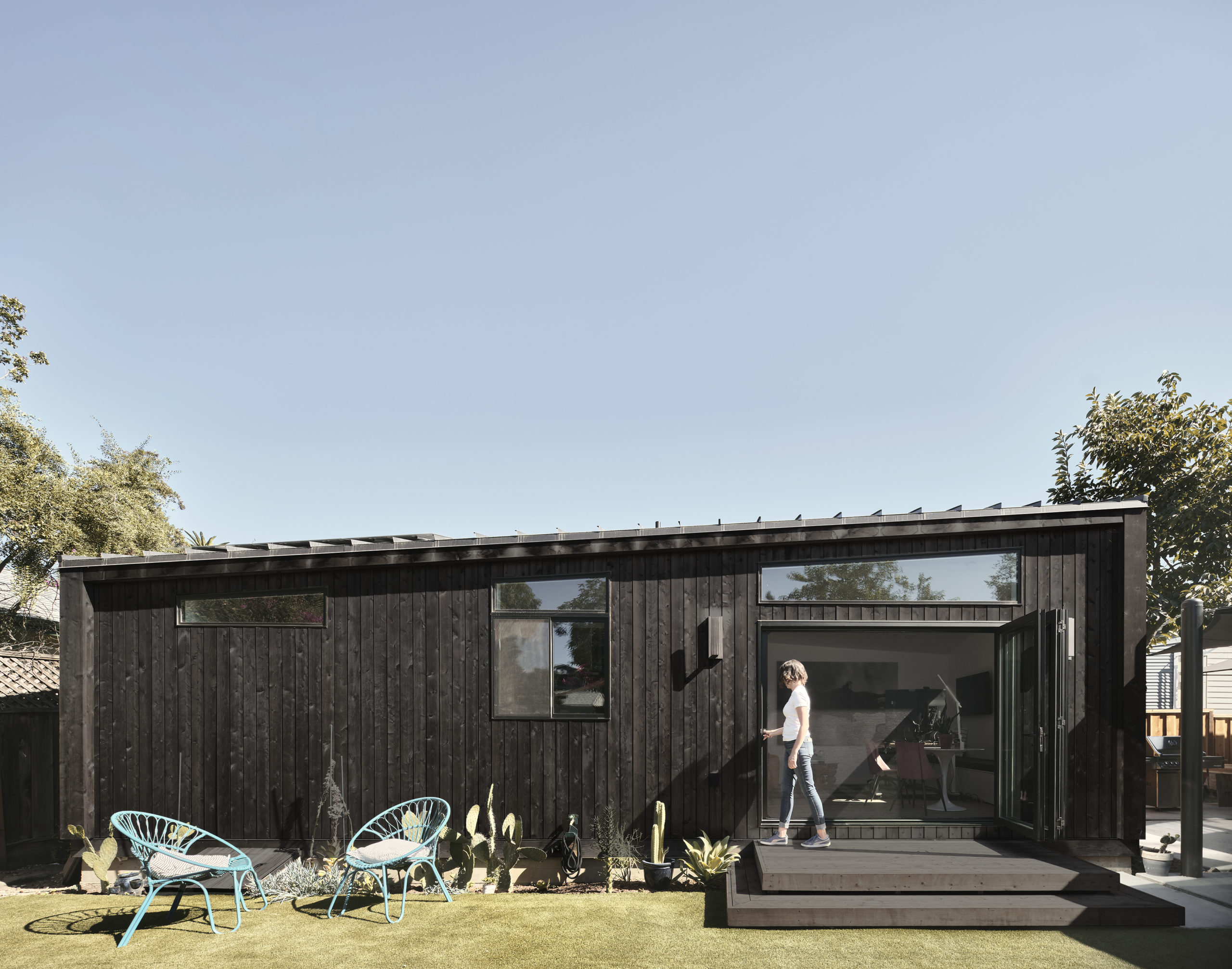
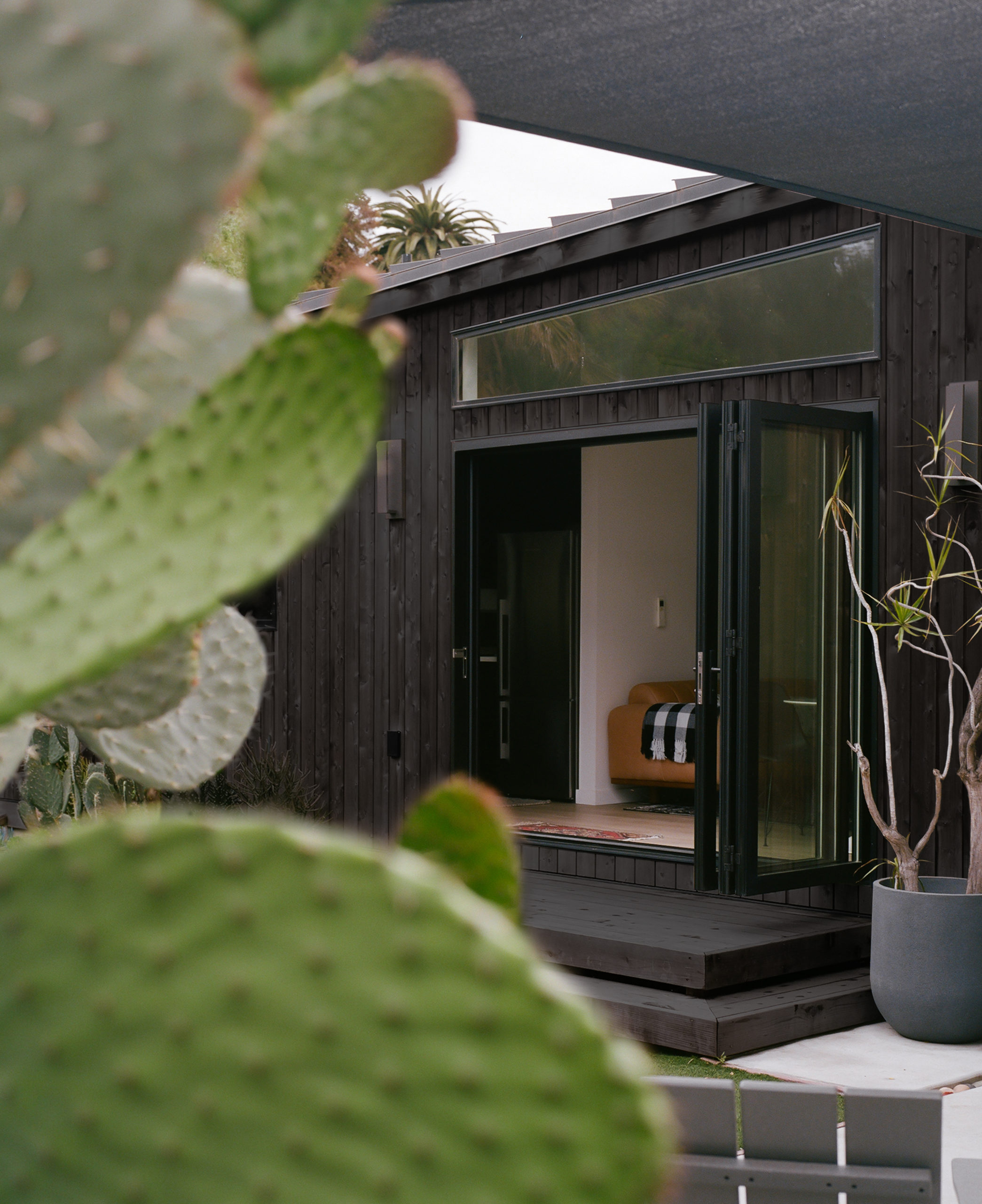
Photos by Abodu
Specializing in the design and construction of ADUs (accessory dwelling units), Abodu created the eponymous Abodu One, a 500-square-foot, one bedroom ADU dark cedar vertical siding, an integrated deck and LaCantina bifold doors.
Best Urban Residential Project: West Village Historic Townhouse by READ Architecture Design DPC, New York, NY
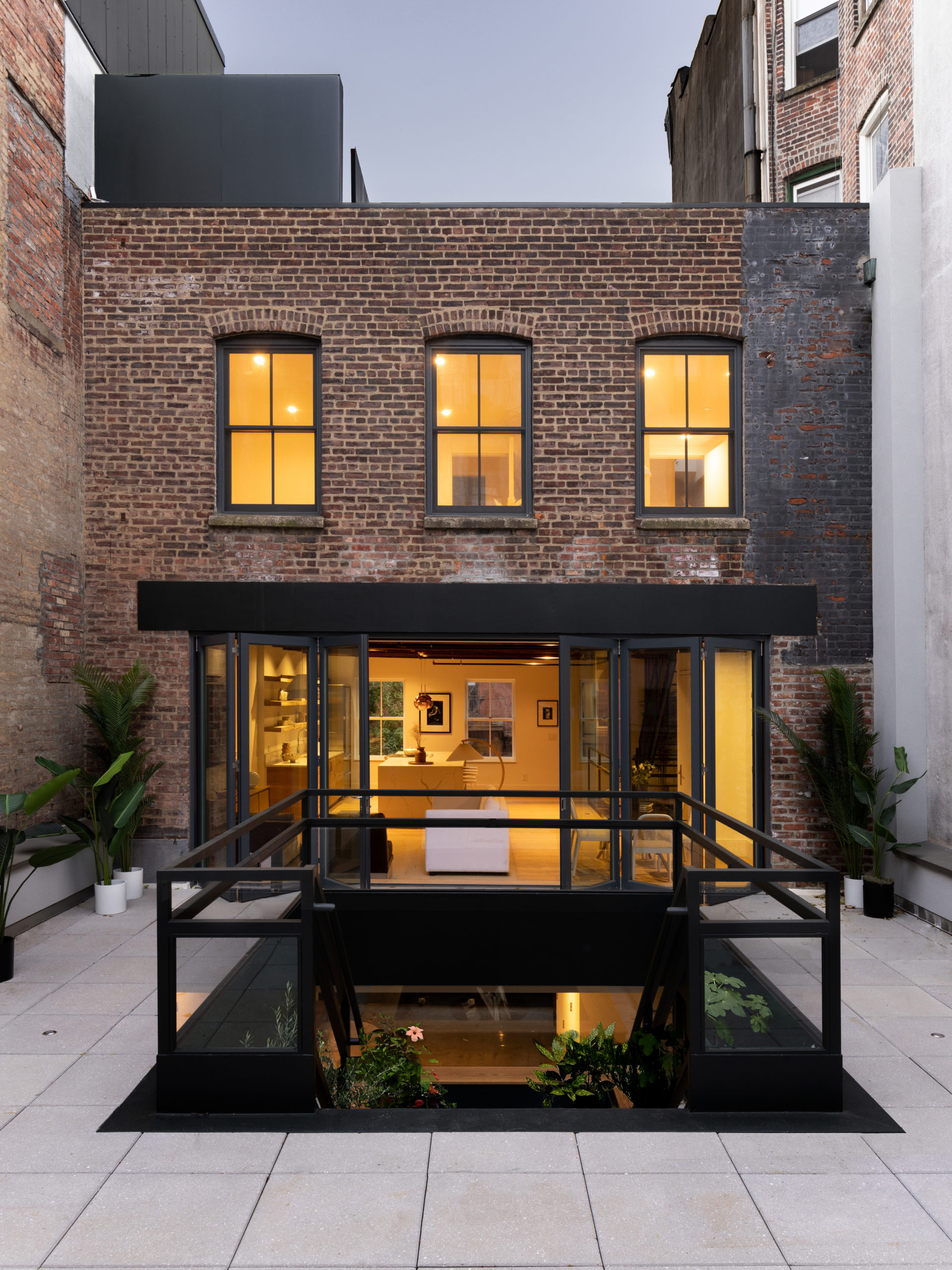
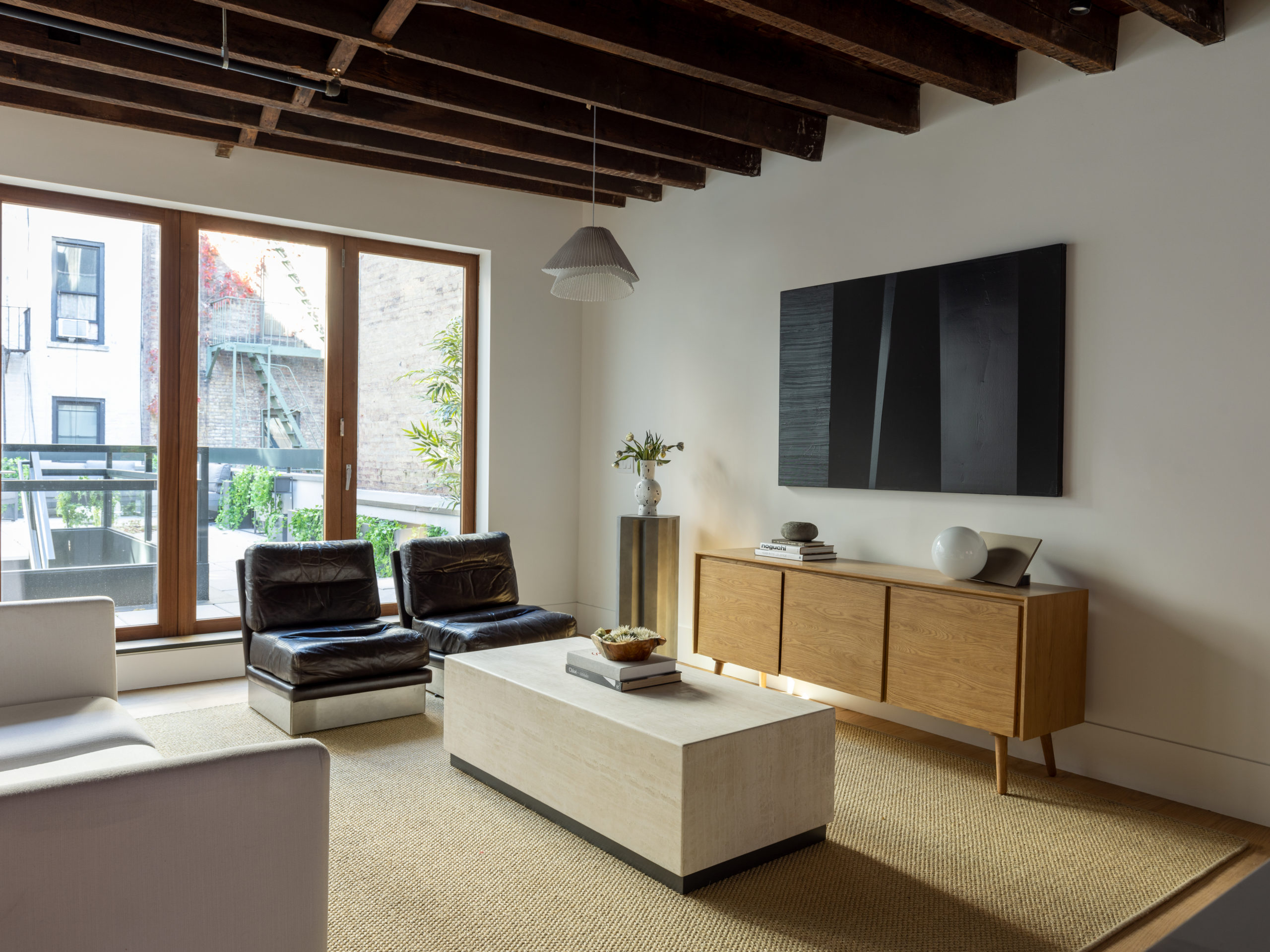
Photos by Zack Dezon
Located in a quiet street of the West Village, this landmarked carriage house was renovated with a motive of protecting the essence and the character of the townhouse while creating unique and contemporary moments. Through the respectful restoration of the front façade and bringing it back to its original 1925 state, an unexpected transformation is awaiting on the back façade, opening to a joyful surprise of a contemporary urban backyard.
Best Rural Residential Project: Hood River Residence by Catch Architecture, Hood River, OR
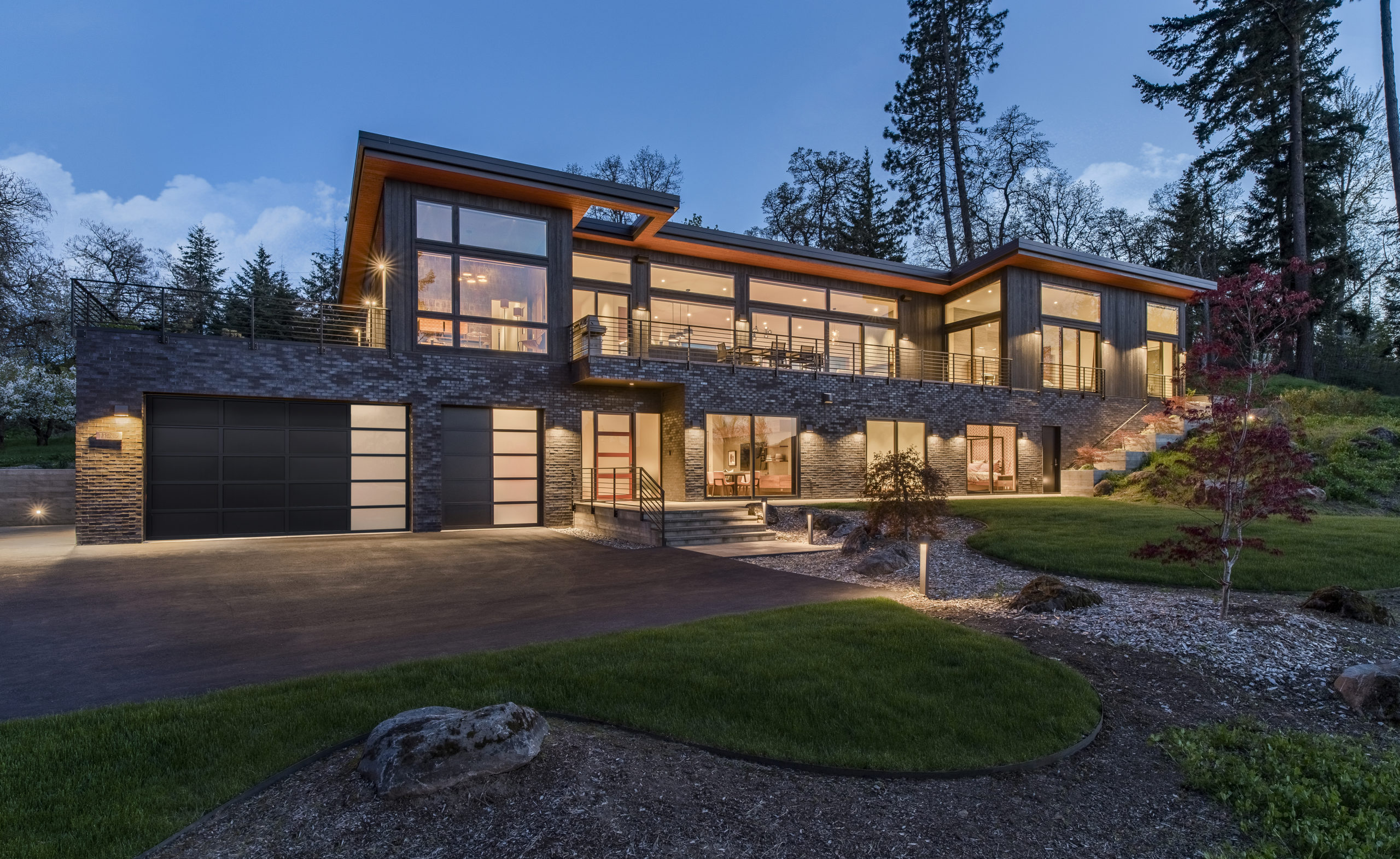
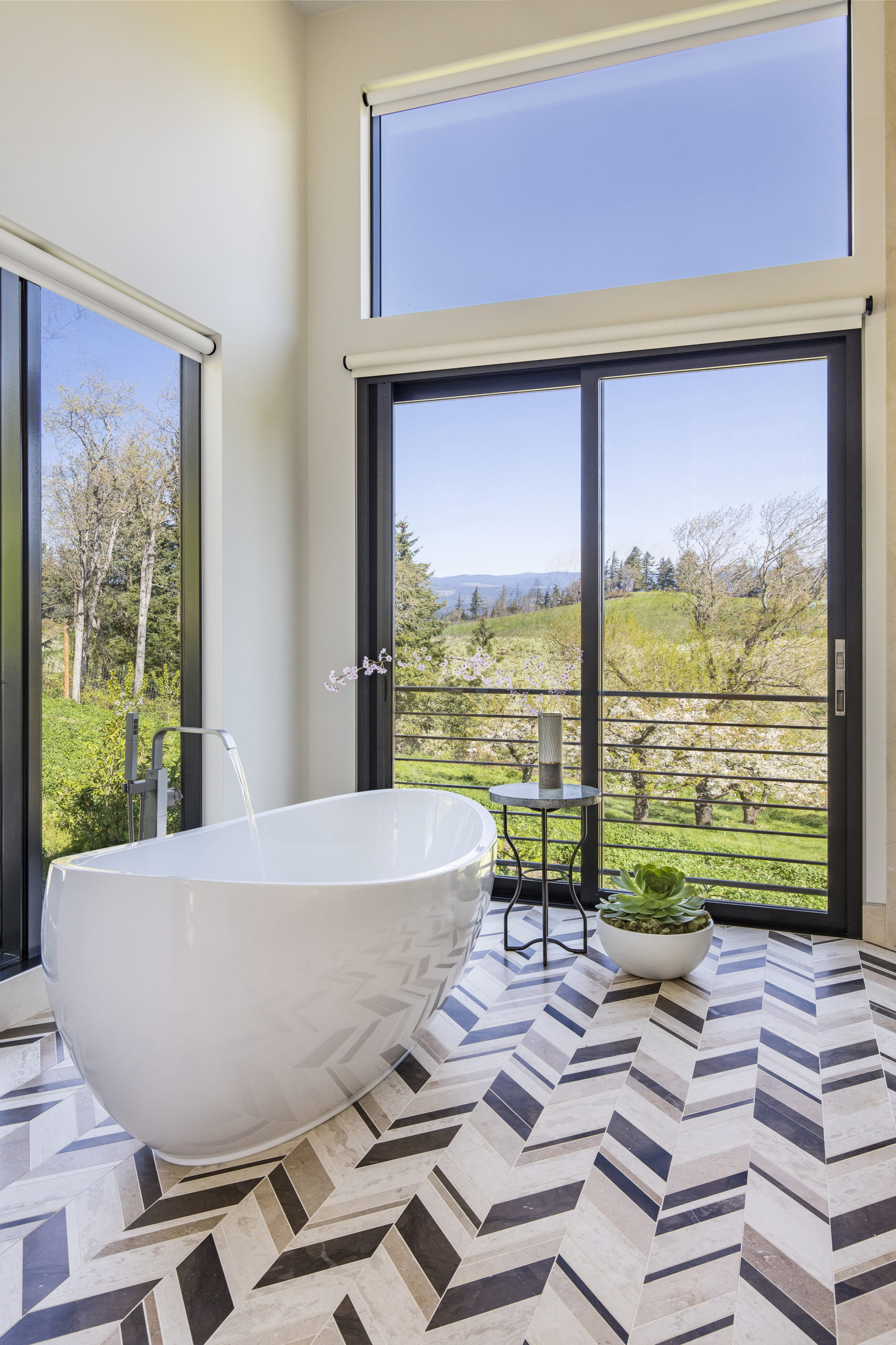
Photos by David Papazian
This residence is nestled into a scenic hillside, overlooking an active orchard. All the main rooms open up with LaCantina doors onto this view corridor. LaCantina’s wood option in walnut was a perfect match that continued to enhance the main design feature highlighting the active outdoors lifestyle. The floor-to-ceiling window in the main bedroom upstairs features a Juliette railing, enabling inhabitants to bring the outdoors in with fresh light and plenty of air. With its live green roof over the garage, the house melds with the existing landscape and blurs the lines between indoor and outdoor living.
Best Suburban Residential Project: Westchester Views by Workshop/APD, Armonk, NY
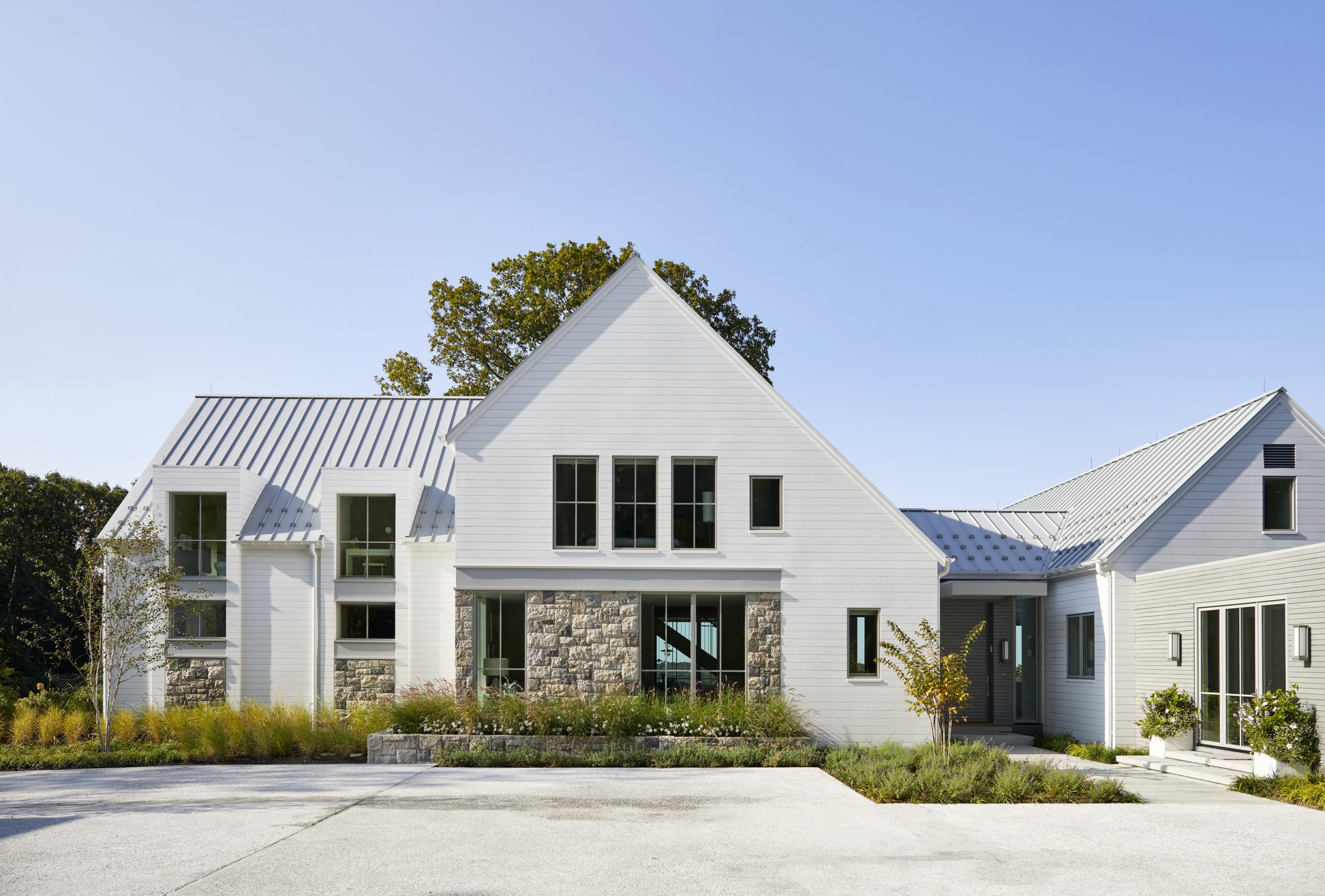
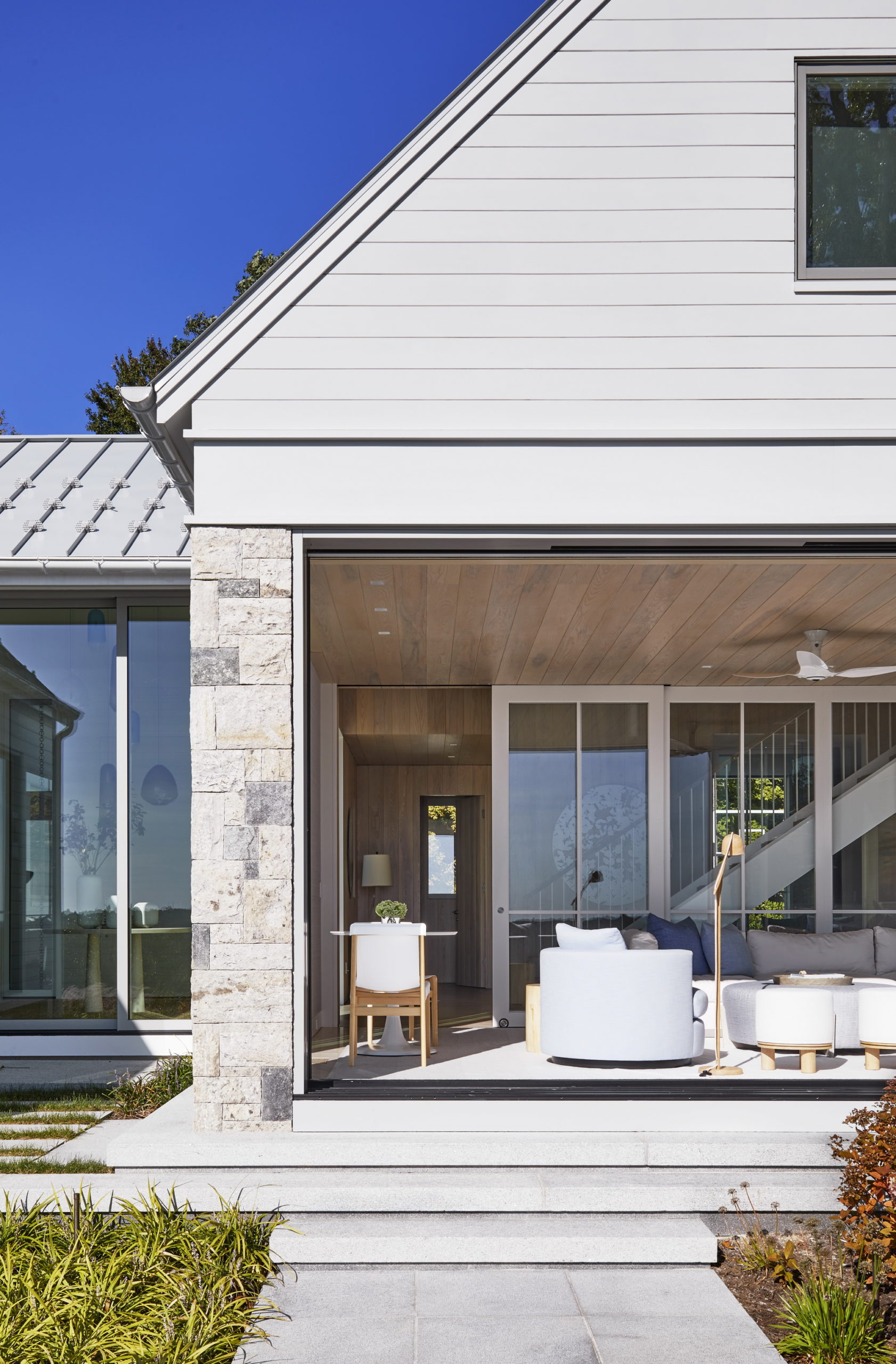
Photos by Read McKendree
Workshop/APD designed this 5 bedroom, 7,000 SF home in Armonk, which offers the convenience of an easy commute to New York City, but on a hilltop site where you are fully immersed in nature. The home has a unique sense of openness, light and air, with soaring vaulted ceilings in the great room and the ability to open almost every room to the outdoors thanks to LaCantina sliding doors. Breezes blow through and the views to the beautifully landscaped site feel like they are part of the interior design.
Best Commercial Project: Alila Marea by Joseph Wong Design Associates – JWDA, Encinitas, CA
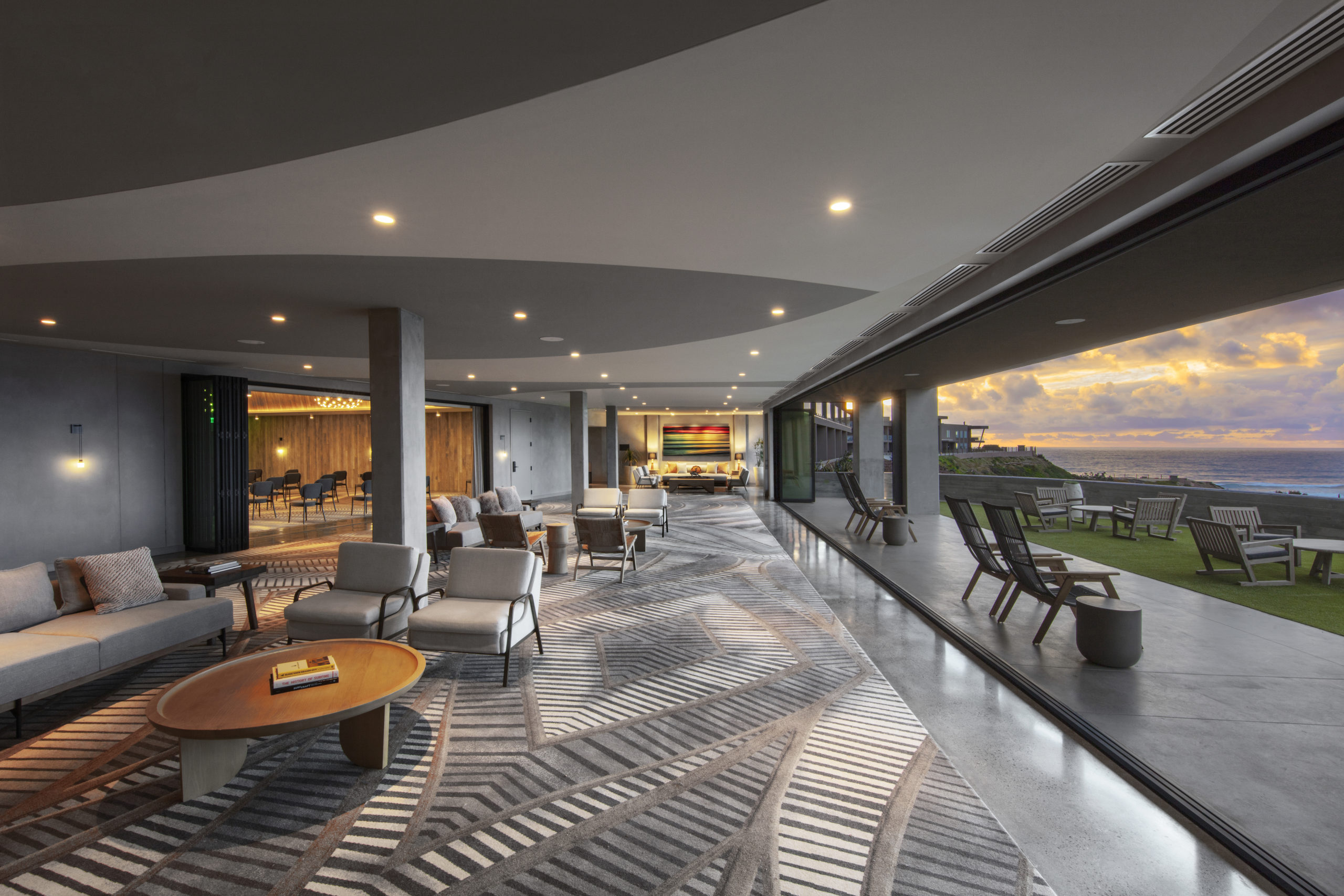
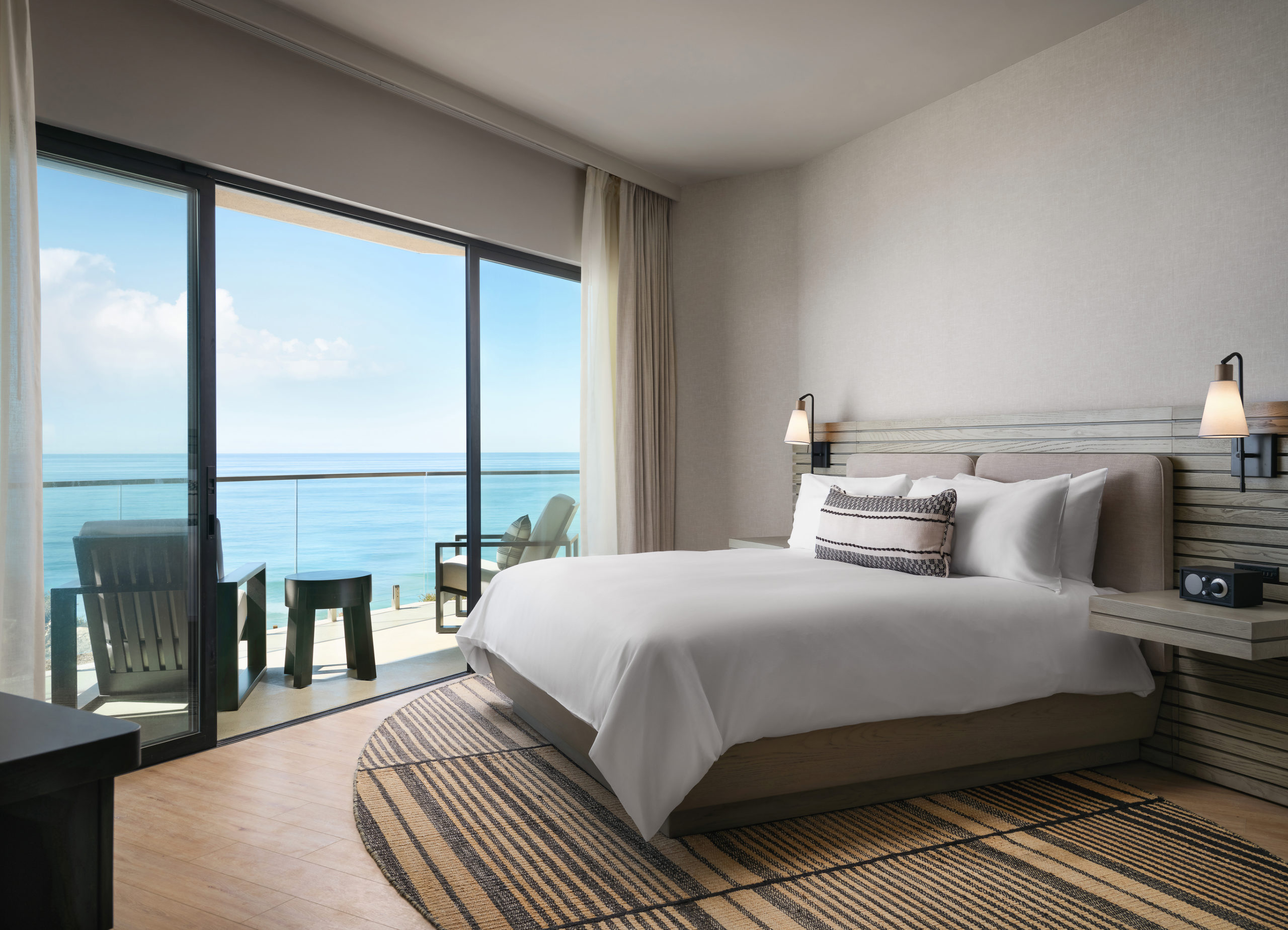
Photos by Eric Laignel Photography and JMI
Alila Marea is a fully appointed luxury resort hotel with 130 guest rooms, 6,300 square feet of meeting space, spa, fitness, swimming pool, two restaurants, coffee shop, bar, and underground parking on a 4.3 acre site located on a coastal bluff overlooking the Pacific Ocean in Encinitas, California. JWDA utilized LaCantina Doors to open up the exterior walls and offer as much indoor-outdoor connectivity as possible to the hotel guests. The architects customized the doors to fit the exterior envelope, maintain a waterproof assembly, and comply with acoustic, thermal and accessibility requirements.
Best Renovation Project: North Ranch Remodel by Horwitz A+D and Nancee Wolfe Designs, North Ranch, CA
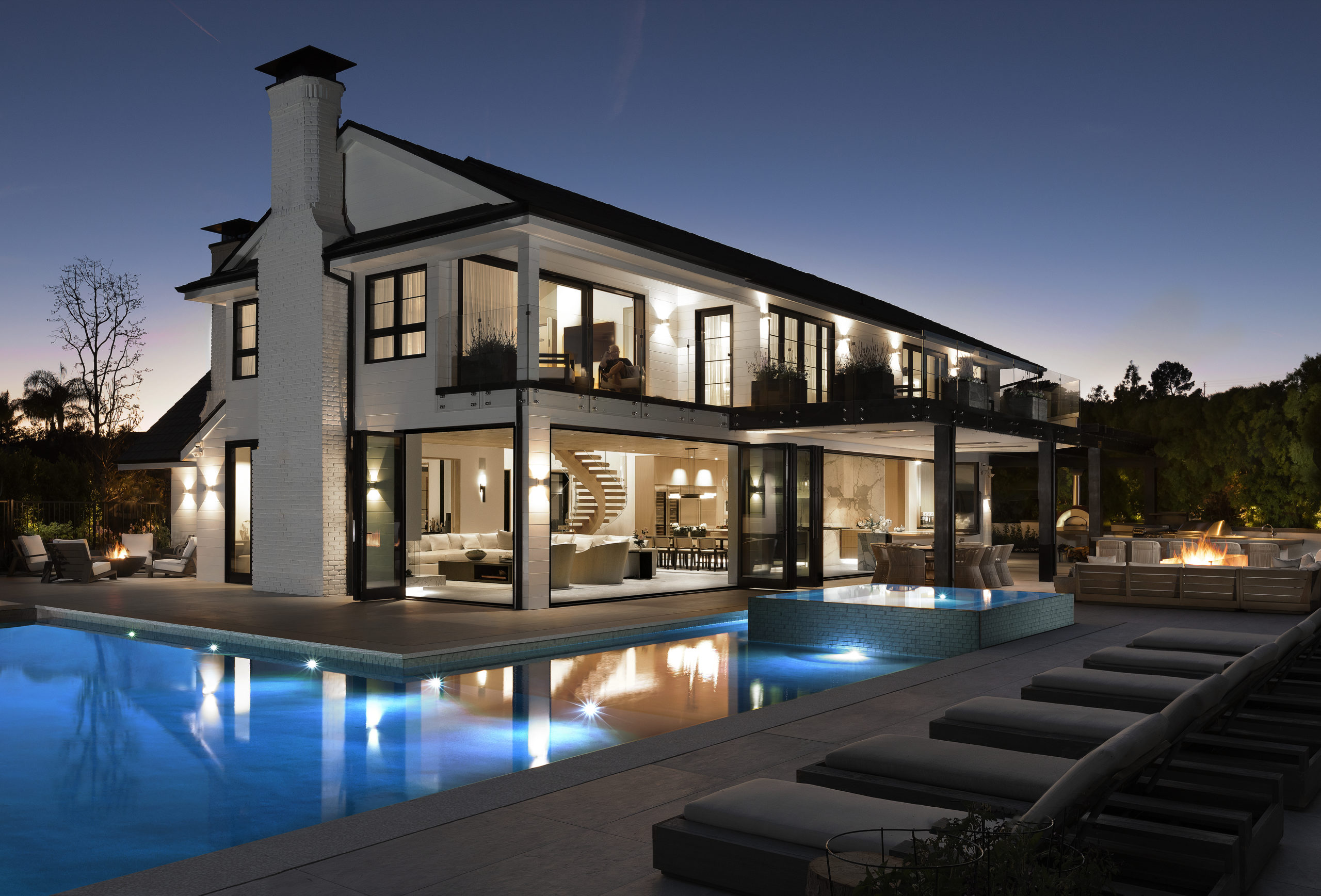
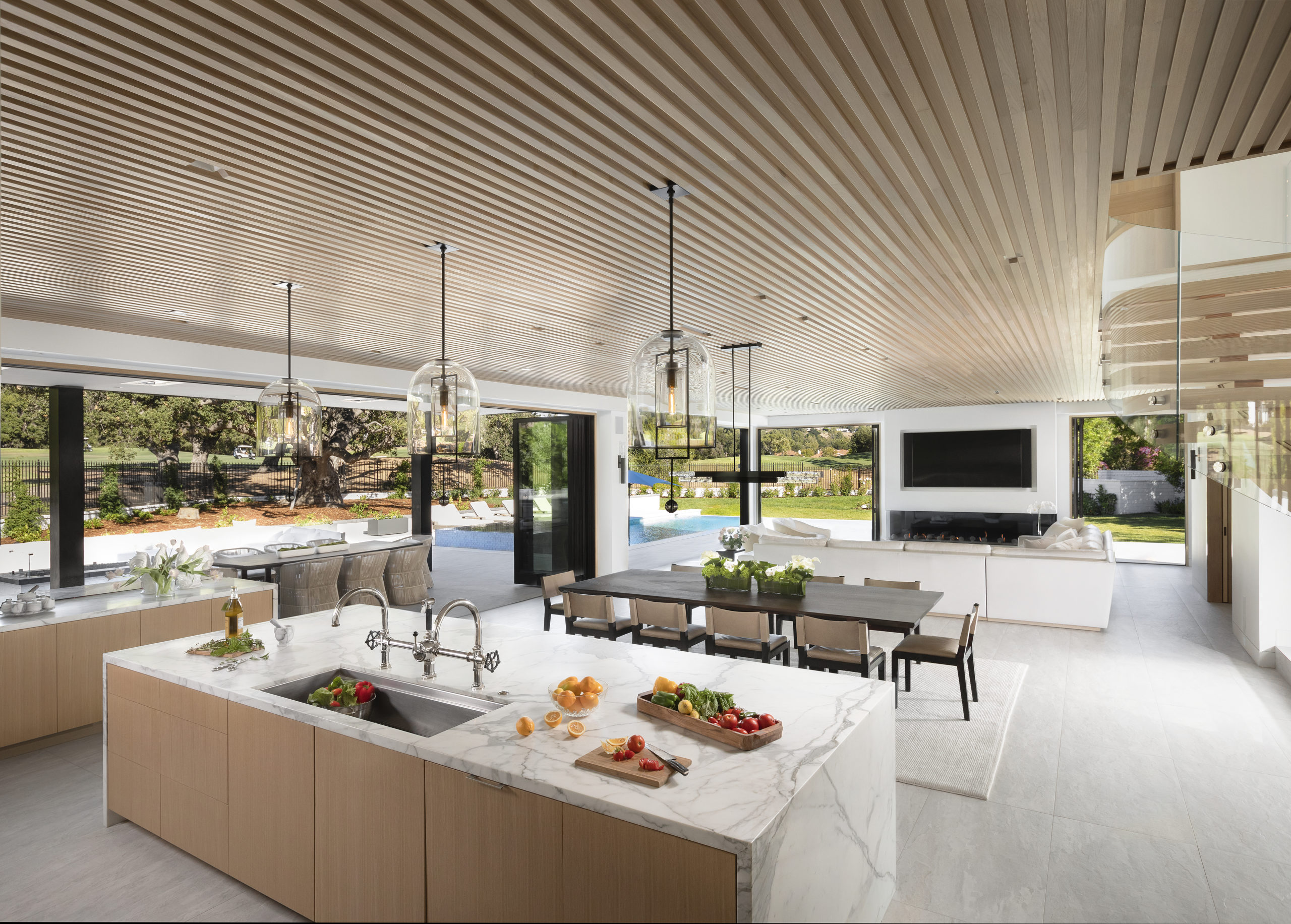
Photos by Gary Moss Photography
For this radical remodel, the architects started with a French Country style home and unapologetically transformed it into a ‘transitional contemporary’ residence, whilst holding onto the original warmth of the property. Harnessing LaCantina’s bifold and sliding door systems in different parts of the house, the final structure possesses clean lines and a rear wall of the house that blurs the line of indoors and outdoors. Other standout features include a floating glassy spiral stair, a world class kitchen and master suite with an adjacent 350 square-foot patio/balcony.
These eight award-winning projects show just a glimpse of the incredible designs produced by architects with the help of LaCantina’s versatile product range. See more amazing case studies like these and learn more about the systems that make them possible over at LaCantinaDoors.com.

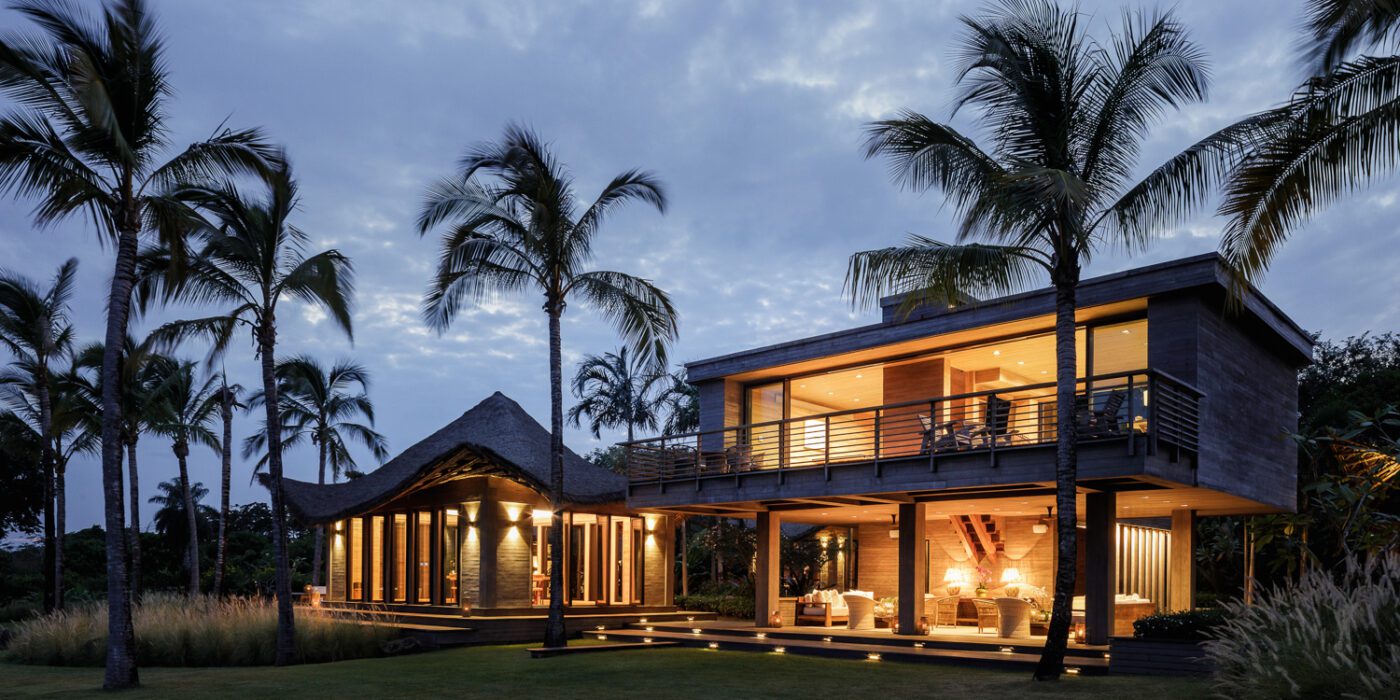


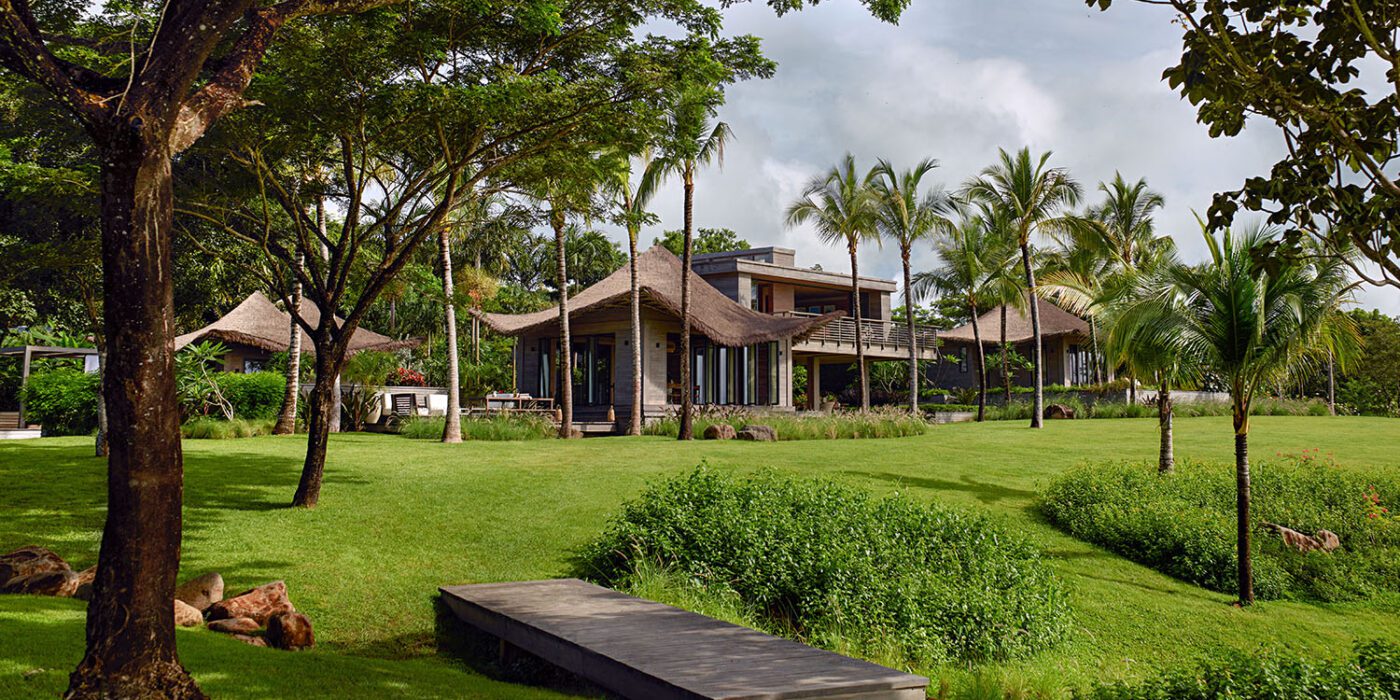
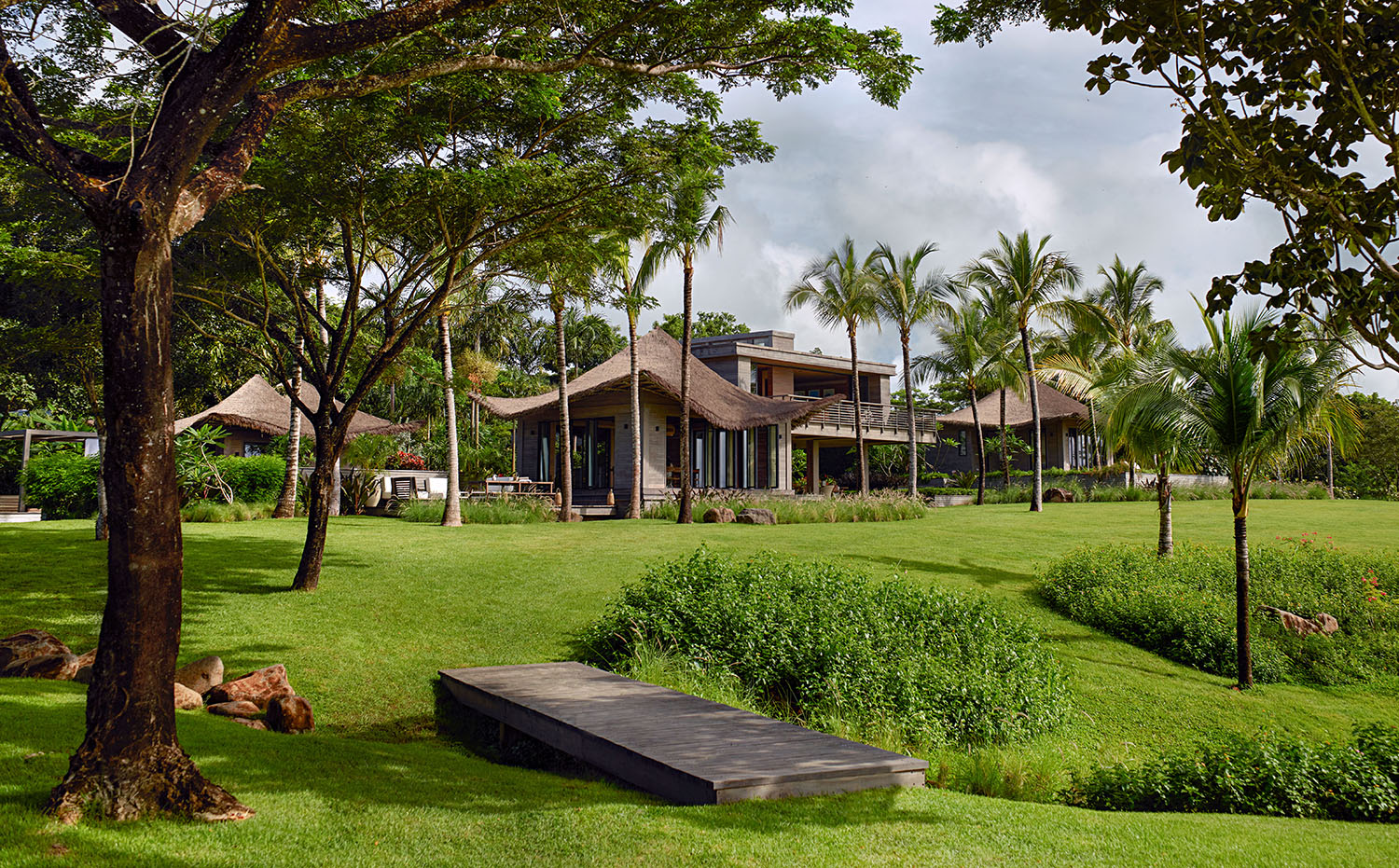 The project was approached with a deep sensitivity to local context. “The intent was to first restore, then relate to and engage with the site,” stated the architects. “The design needed to emerge from the restored forest to find wide open plains through, in, and around the main house. The concept of the main house at Casa Loro was to create a modern tree house made with contextual materials that enclose indoor and outdoor spaces equally.”
The project was approached with a deep sensitivity to local context. “The intent was to first restore, then relate to and engage with the site,” stated the architects. “The design needed to emerge from the restored forest to find wide open plains through, in, and around the main house. The concept of the main house at Casa Loro was to create a modern tree house made with contextual materials that enclose indoor and outdoor spaces equally.”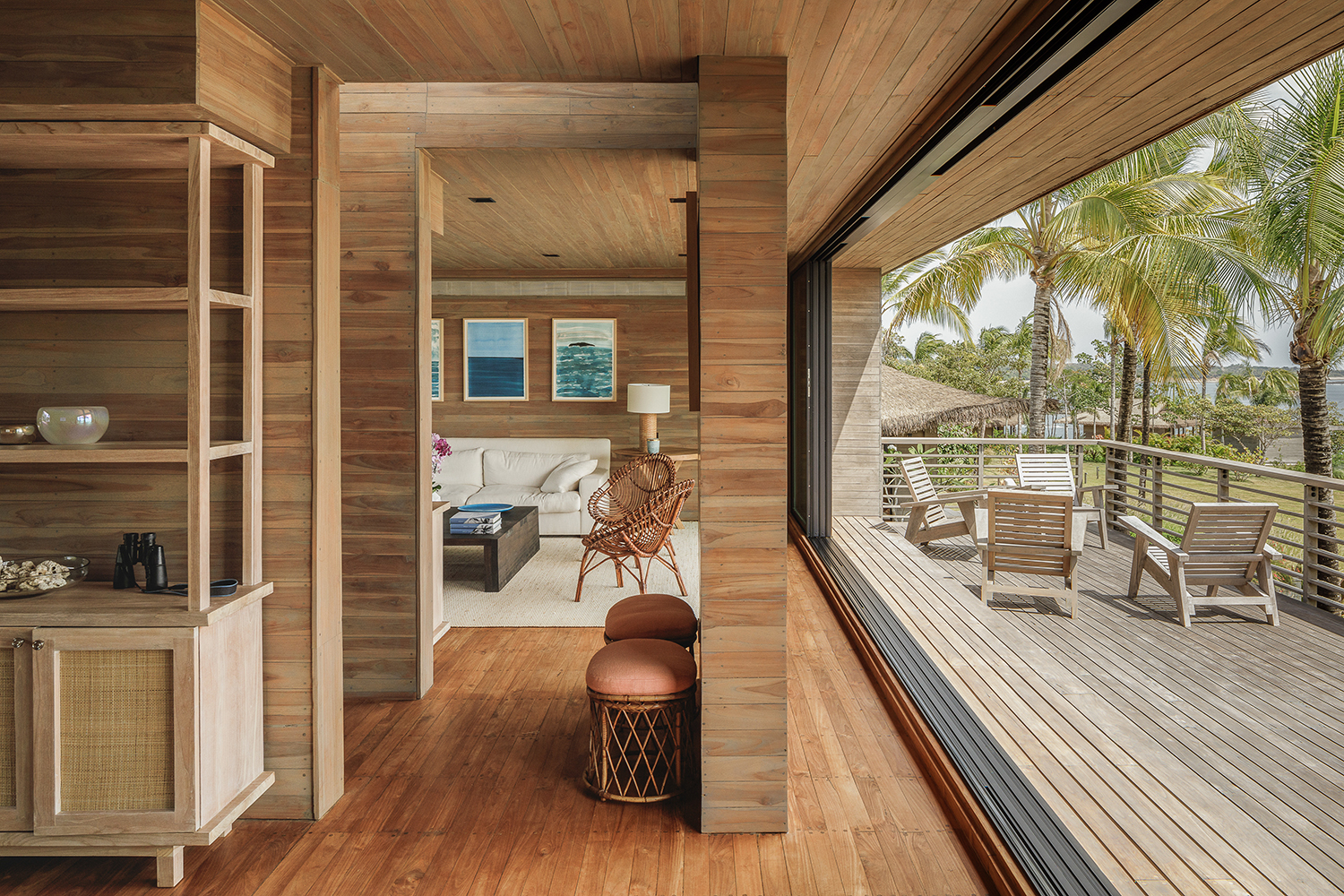 IM-KM paid special attention to material selection and spatial layout, seeking to create a home in which each space is uniquely designed to enhance the client’s sensory experience: “As we designed each of these spaces, we wanted them to have unique qualities of sound, materials, and light, that become integrated components that enhance the user’s experience and create specific memories of the place.
IM-KM paid special attention to material selection and spatial layout, seeking to create a home in which each space is uniquely designed to enhance the client’s sensory experience: “As we designed each of these spaces, we wanted them to have unique qualities of sound, materials, and light, that become integrated components that enhance the user’s experience and create specific memories of the place.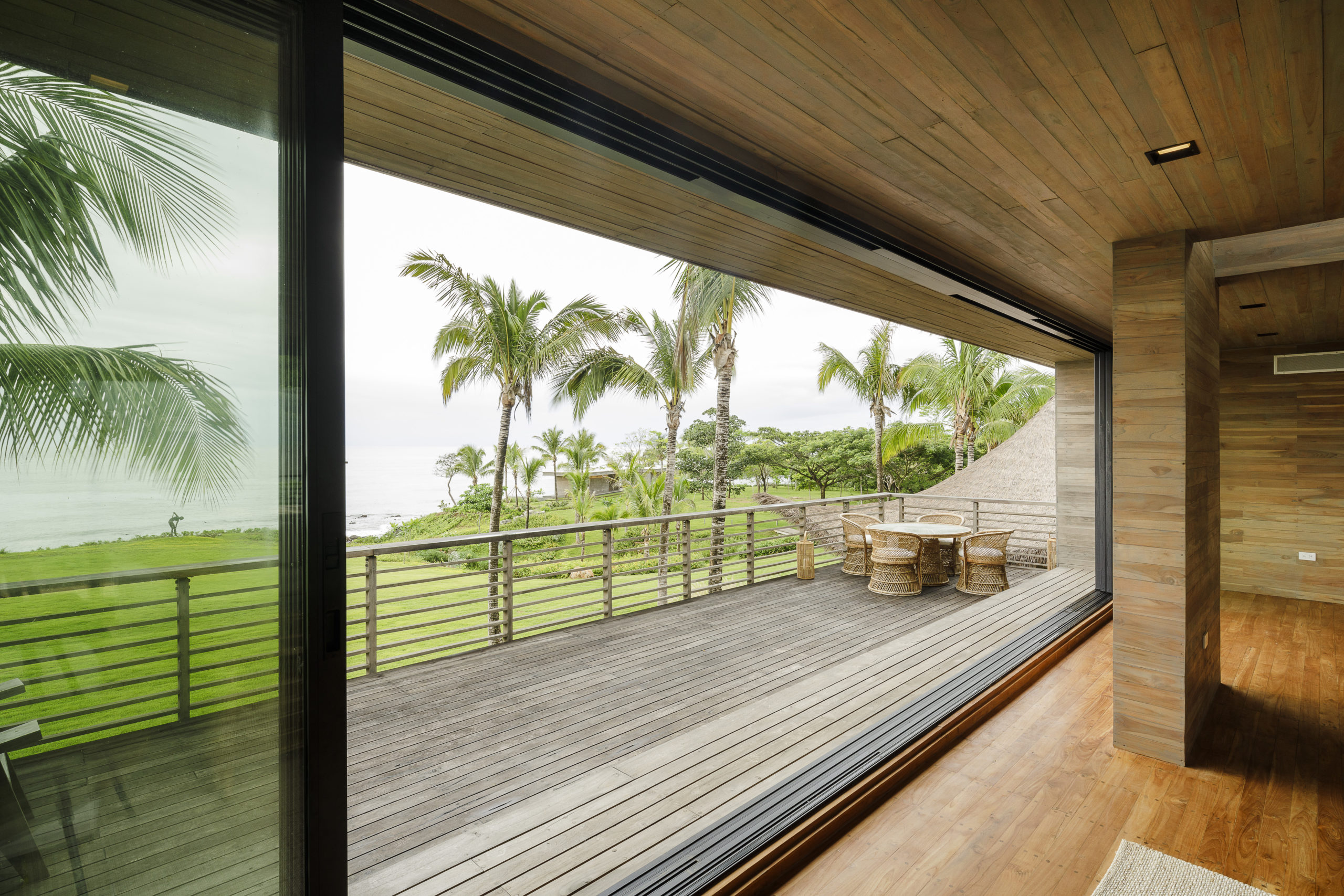 “This was achieved by hierarchically separating the spaces by a series of steps and platforms that are surrounded by gardens that attract biodiversity. As you circulate, each space becomes gradually more intimate until you reach the bedrooms and their private gardens. The ocean and fountain provide different acoustics depending on which space or garden you are in, and the shade from the various trees and palms create shadows that move around with the ocean breeze.”
“This was achieved by hierarchically separating the spaces by a series of steps and platforms that are surrounded by gardens that attract biodiversity. As you circulate, each space becomes gradually more intimate until you reach the bedrooms and their private gardens. The ocean and fountain provide different acoustics depending on which space or garden you are in, and the shade from the various trees and palms create shadows that move around with the ocean breeze.”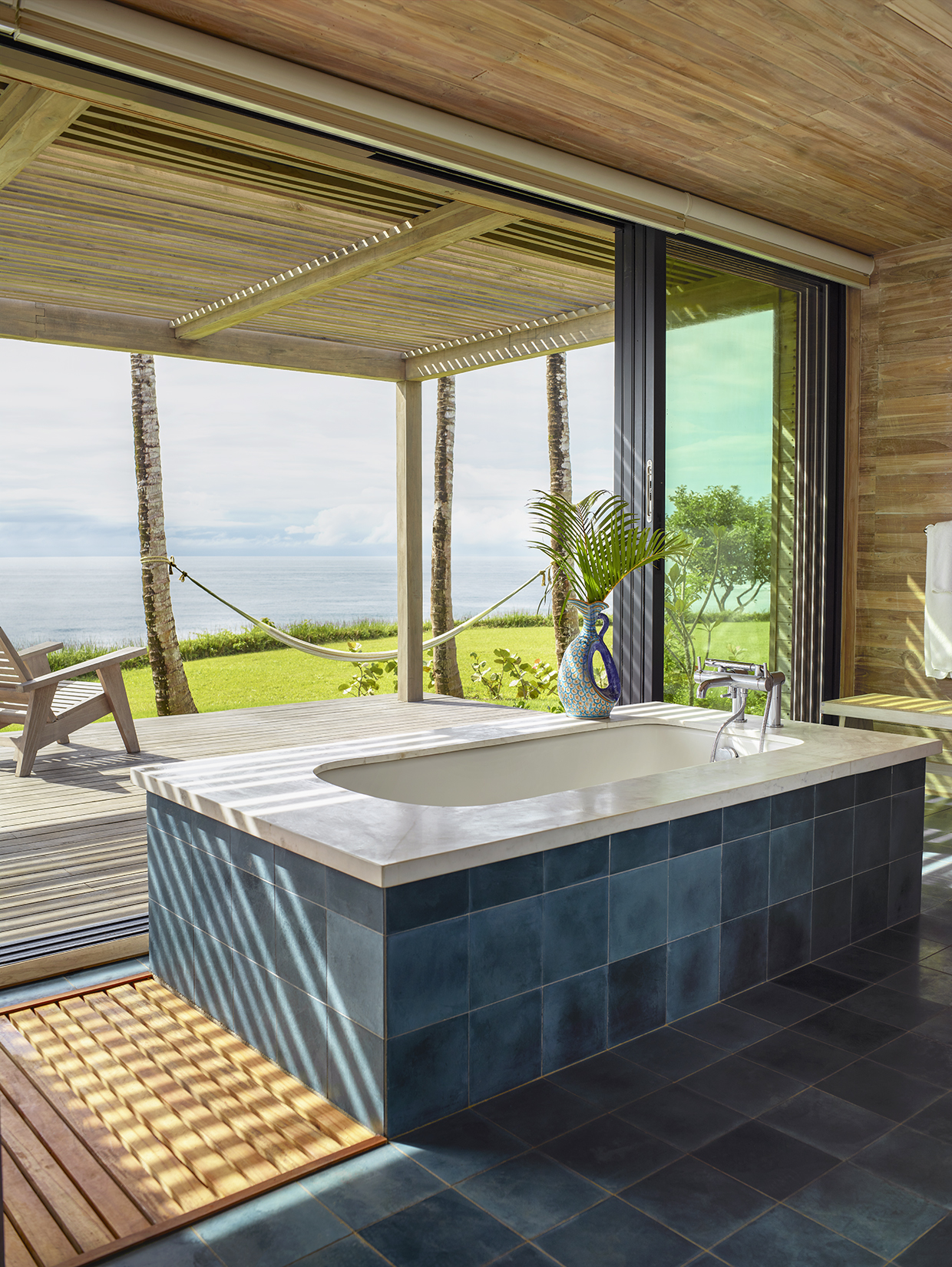 The architects sought to create a hierarchical sequence of spaces that would offer inhabitants a sense of escape as they transition between each living space. IM-KM explained: “The pavilions of the main house are all balanced around the central pavilion which contains the vestibule and indoor and outdoor living rooms. From this central space, you transition from the modern world to somewhere else, where you can forget your day, and just be on holiday.”
The architects sought to create a hierarchical sequence of spaces that would offer inhabitants a sense of escape as they transition between each living space. IM-KM explained: “The pavilions of the main house are all balanced around the central pavilion which contains the vestibule and indoor and outdoor living rooms. From this central space, you transition from the modern world to somewhere else, where you can forget your day, and just be on holiday.”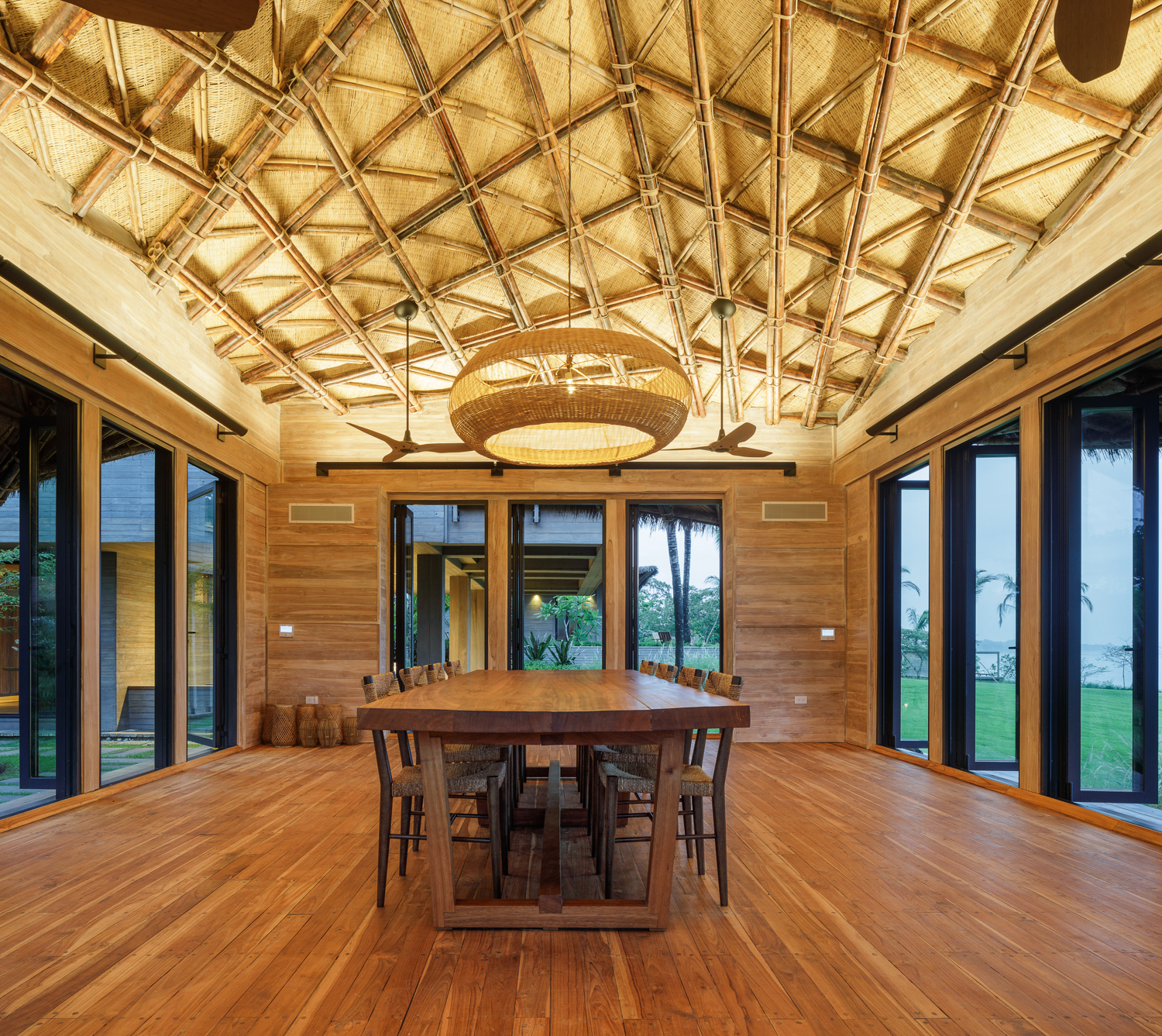 Utilizing LaCantina’s sliding door systems, the façades of each pavilion are fully operable. When opened, the perimeter of the interior spaces become permeable and create a single larger room including the adjacent garden spaces and the ocean at the horizon. “When passing through the modern pavilion — from the vestibule into the outdoor living room — you are compressed and released into the vastness of the outdoor living room which looks out to the sea and the surrounding playful roof forms. It is meant to be an exciting, all-encompassing transition,” said the architects.
Utilizing LaCantina’s sliding door systems, the façades of each pavilion are fully operable. When opened, the perimeter of the interior spaces become permeable and create a single larger room including the adjacent garden spaces and the ocean at the horizon. “When passing through the modern pavilion — from the vestibule into the outdoor living room — you are compressed and released into the vastness of the outdoor living room which looks out to the sea and the surrounding playful roof forms. It is meant to be an exciting, all-encompassing transition,” said the architects.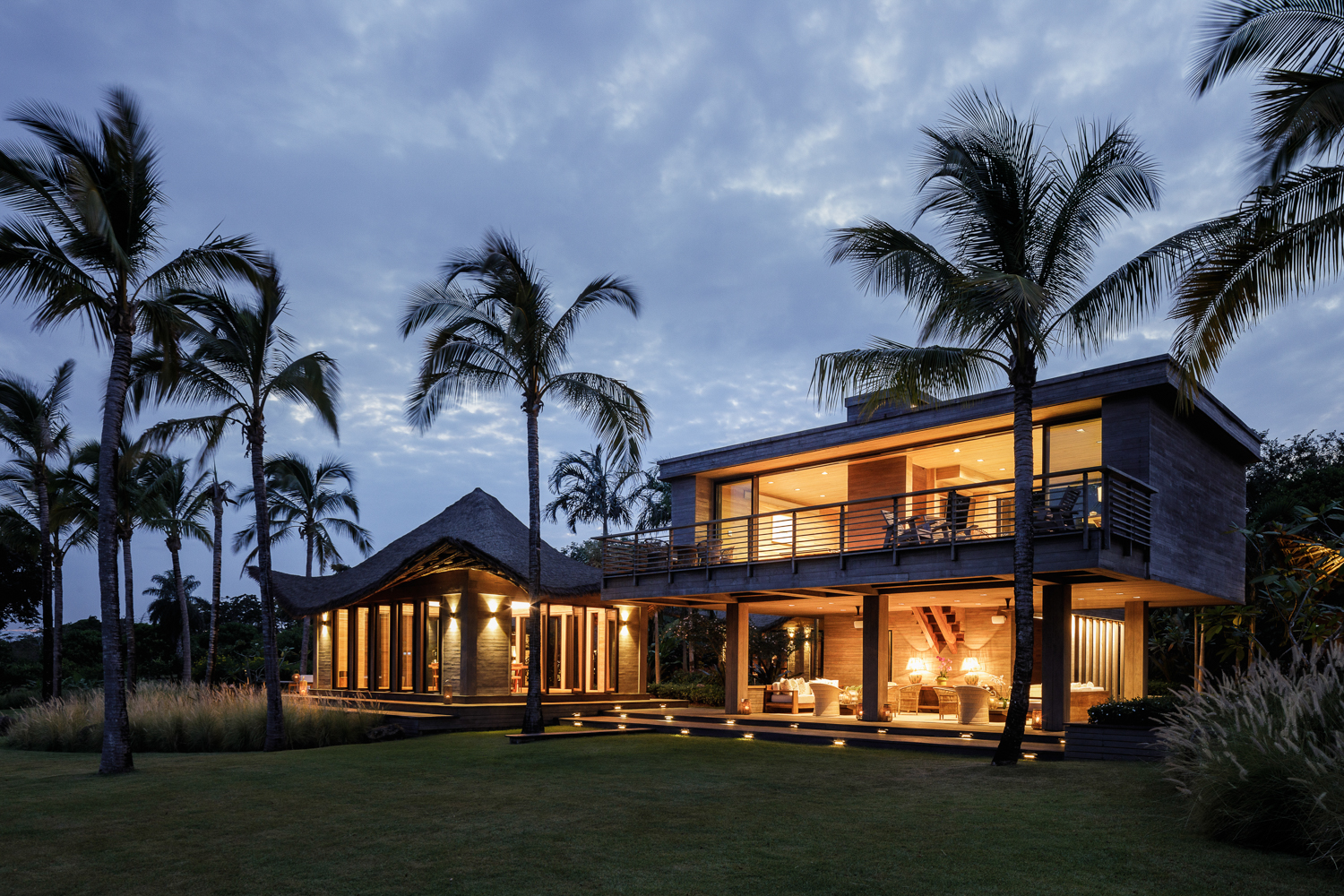 Casa Loro powerfully demonstrates how smart material and product selection can enable a seamless transition between interior spaces and the surrounding landscape. IM-KM’s adept use of LaCantina Doors systems helped create a serene home that is intimately connected to the unique natural environment of Panama, while producing an open-plan layout that is flooded with natural light. The house is proof that, when the right building products are employed and the details are well considered, a “Best in Show” outcome is possible.
Casa Loro powerfully demonstrates how smart material and product selection can enable a seamless transition between interior spaces and the surrounding landscape. IM-KM’s adept use of LaCantina Doors systems helped create a serene home that is intimately connected to the unique natural environment of Panama, while producing an open-plan layout that is flooded with natural light. The house is proof that, when the right building products are employed and the details are well considered, a “Best in Show” outcome is possible.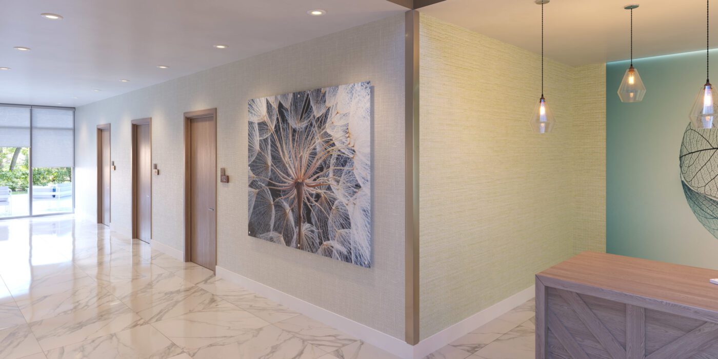
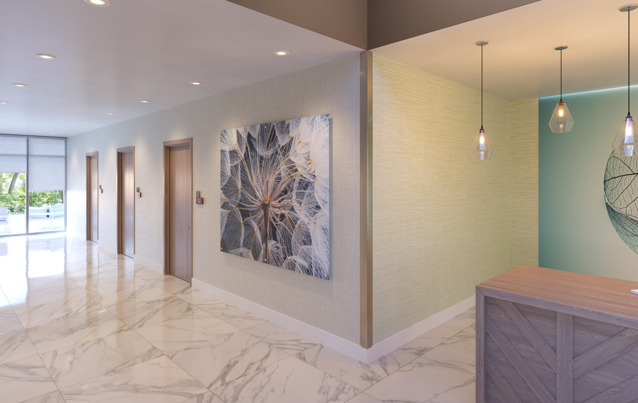
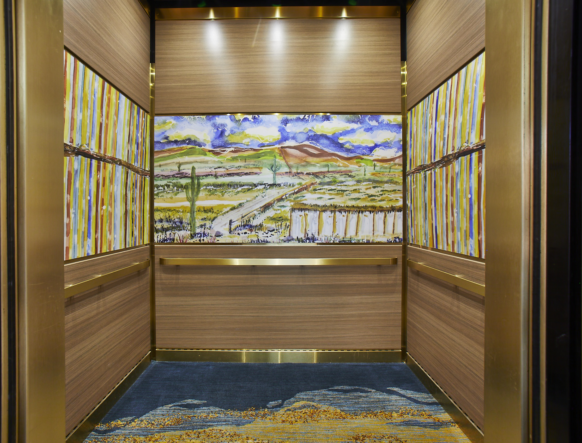
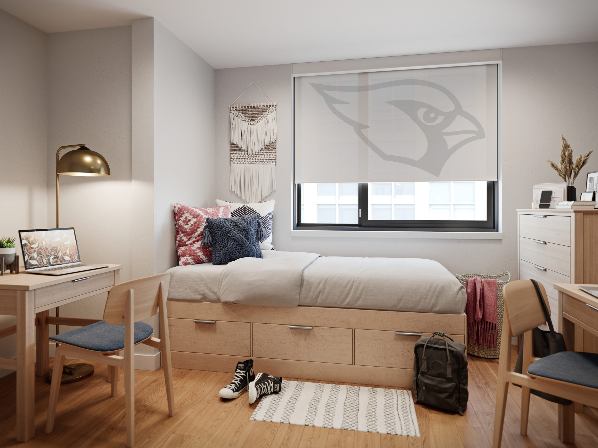
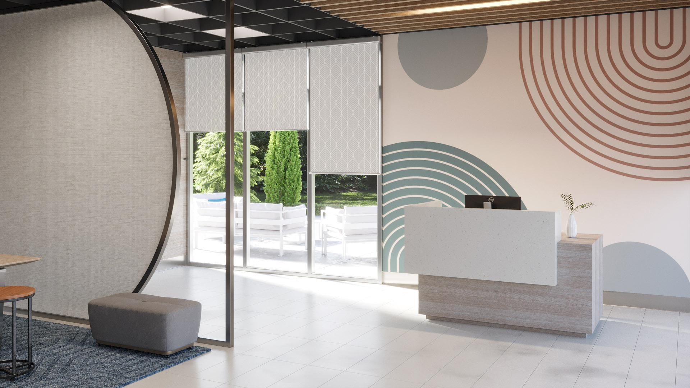
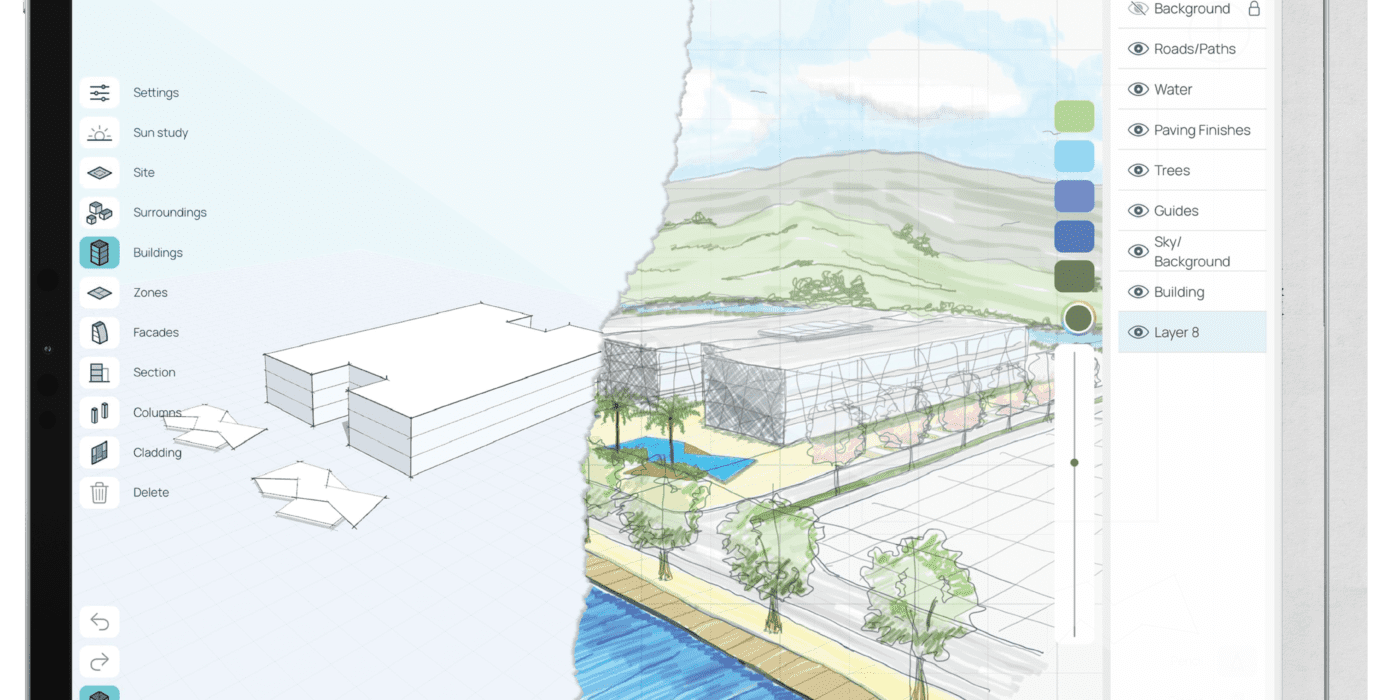
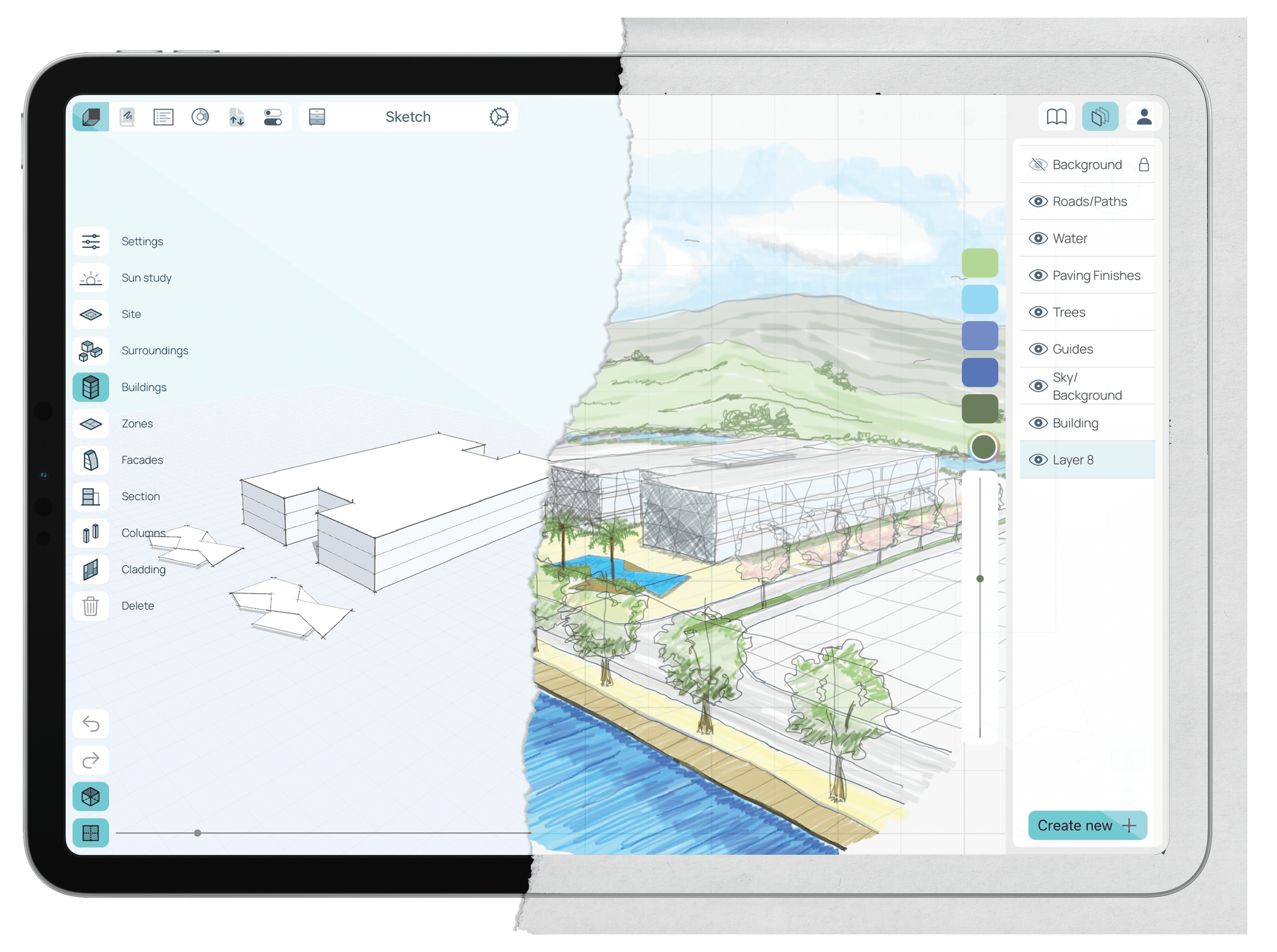

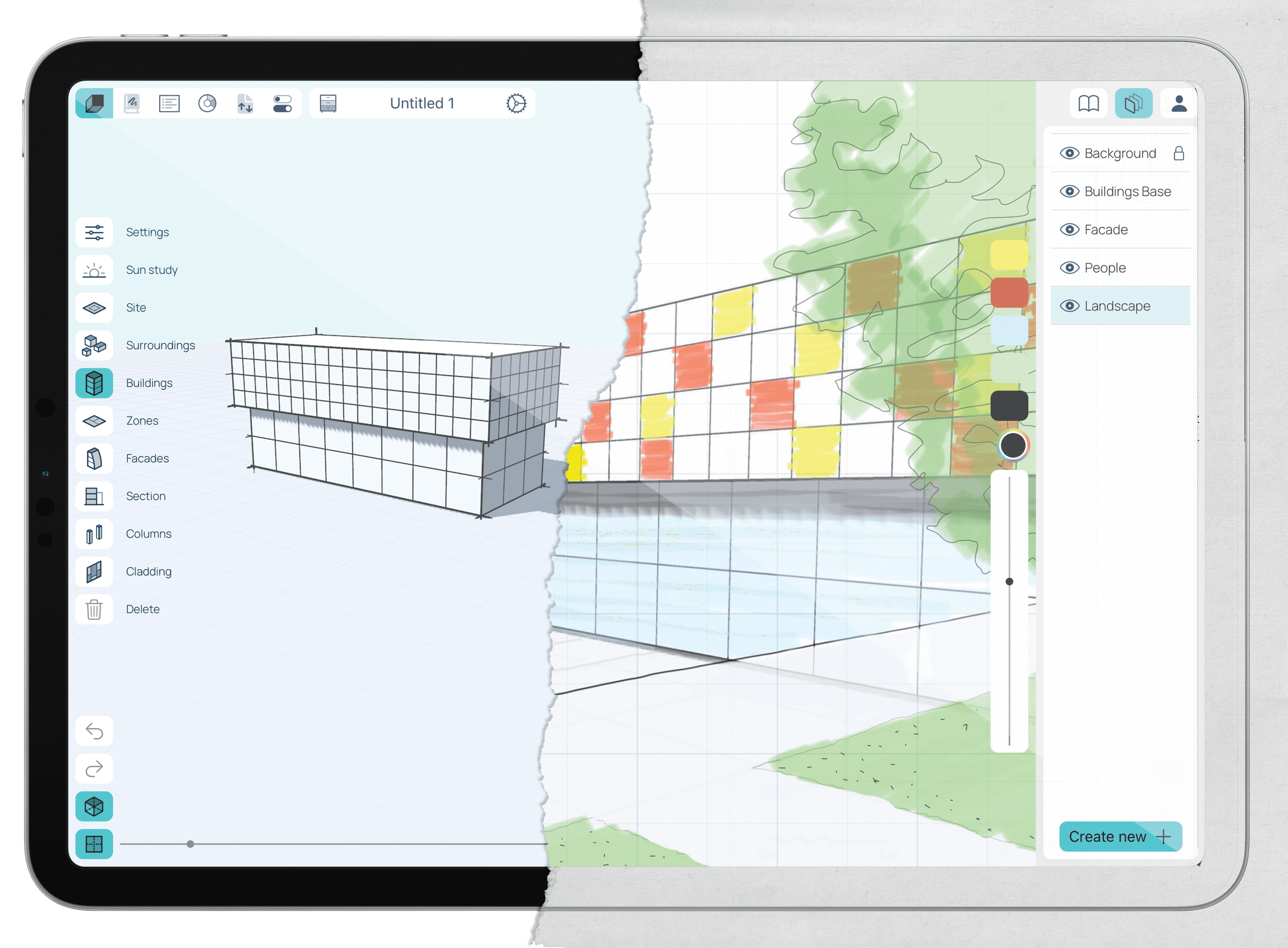
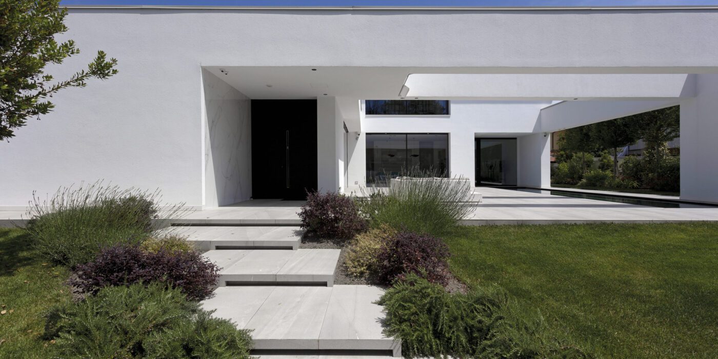
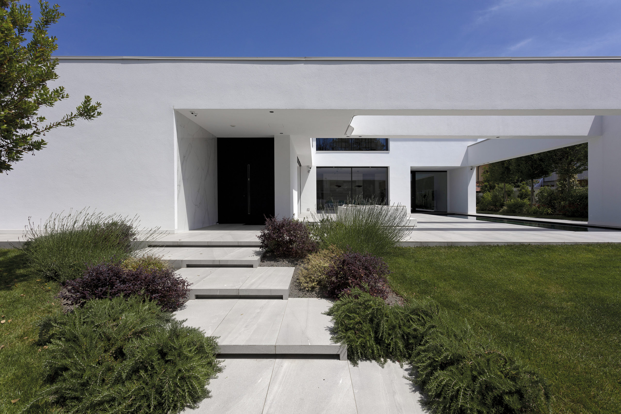
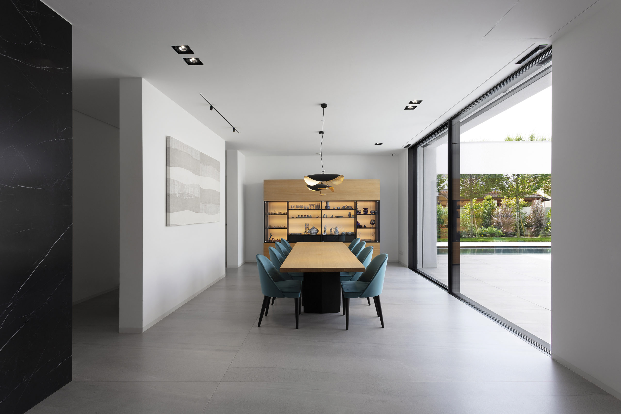
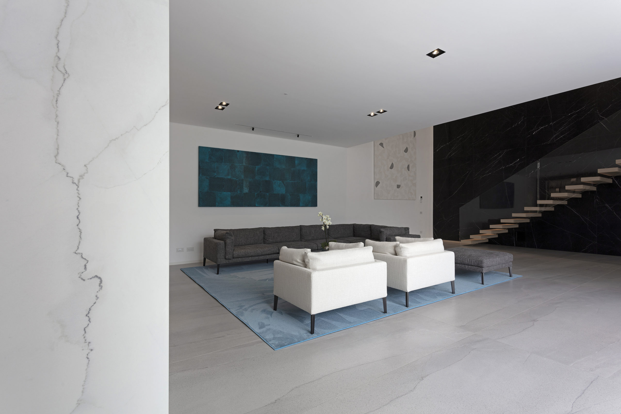
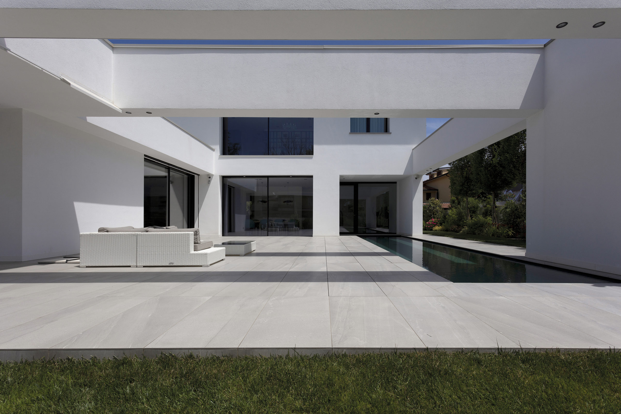
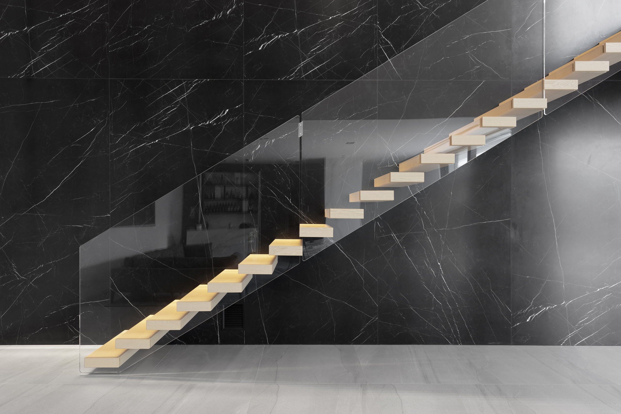
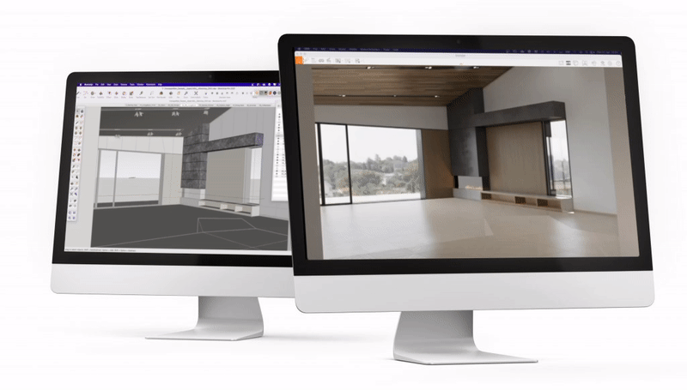
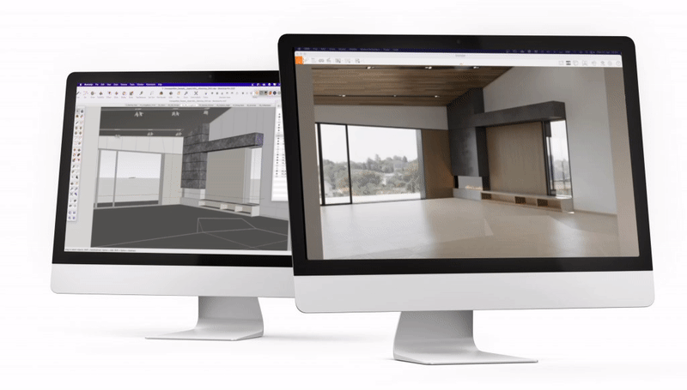
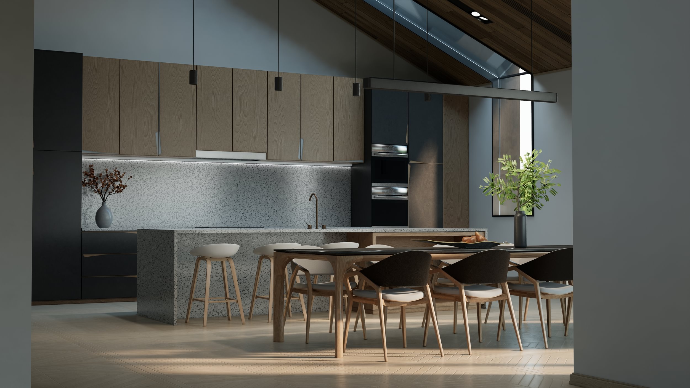 Additionally, Enscape’s updated visual settings and asset library make adding detail that much easier. With just a few clicks, users can adjust the atmosphere and other visual effects to achieve the perfect image. Users can equally browse the asset library and decorate their design with
Additionally, Enscape’s updated visual settings and asset library make adding detail that much easier. With just a few clicks, users can adjust the atmosphere and other visual effects to achieve the perfect image. Users can equally browse the asset library and decorate their design with 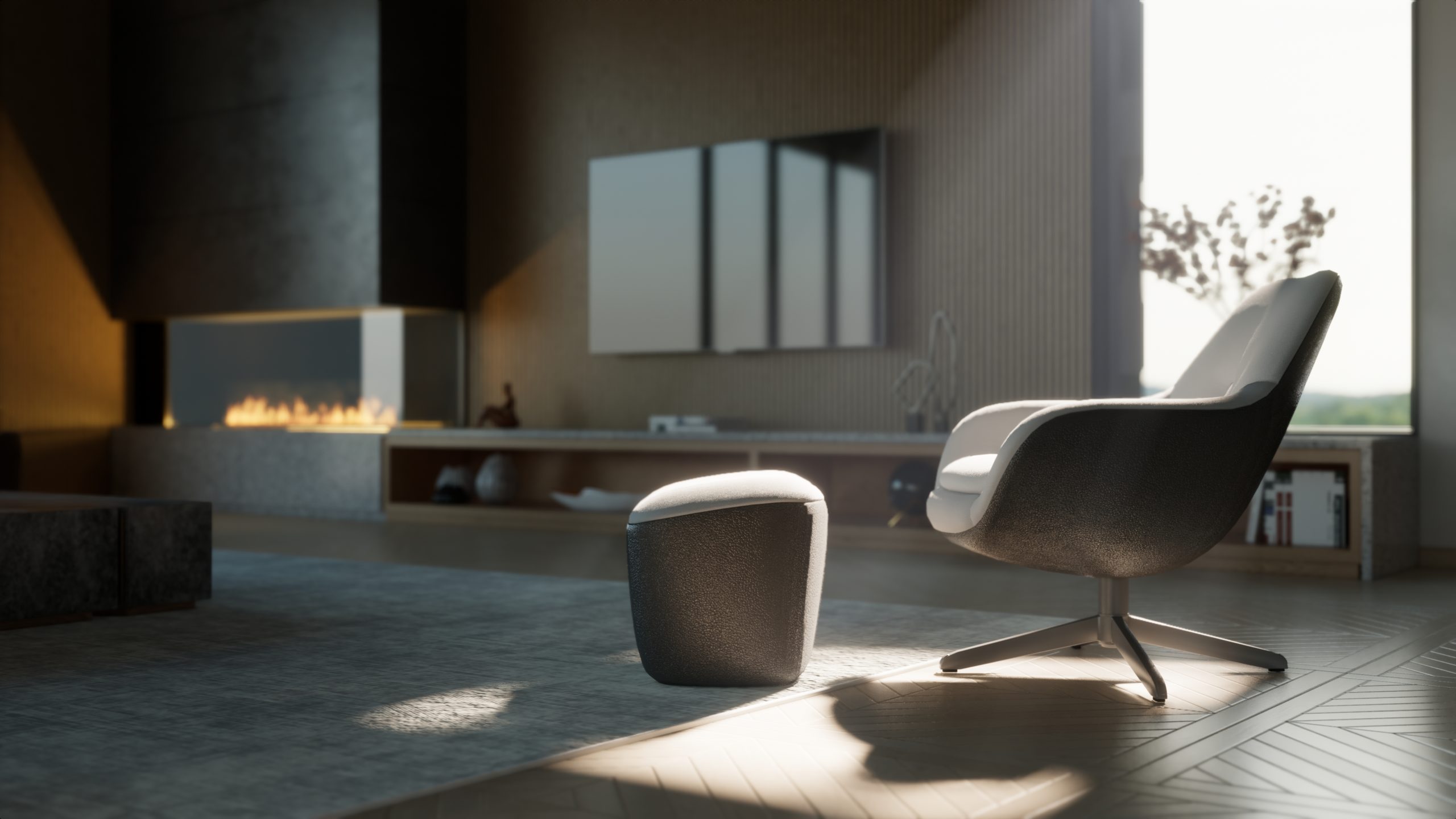 Enscape is also developing an extensive list of export options to make sharing a visualization straightforward and secure. From still renderings to 360-degree panoramas, there is an export option fit for any scenario. Additional export options such as video and standalone executable files are under development and soon to come.
Enscape is also developing an extensive list of export options to make sharing a visualization straightforward and secure. From still renderings to 360-degree panoramas, there is an export option fit for any scenario. Additional export options such as video and standalone executable files are under development and soon to come.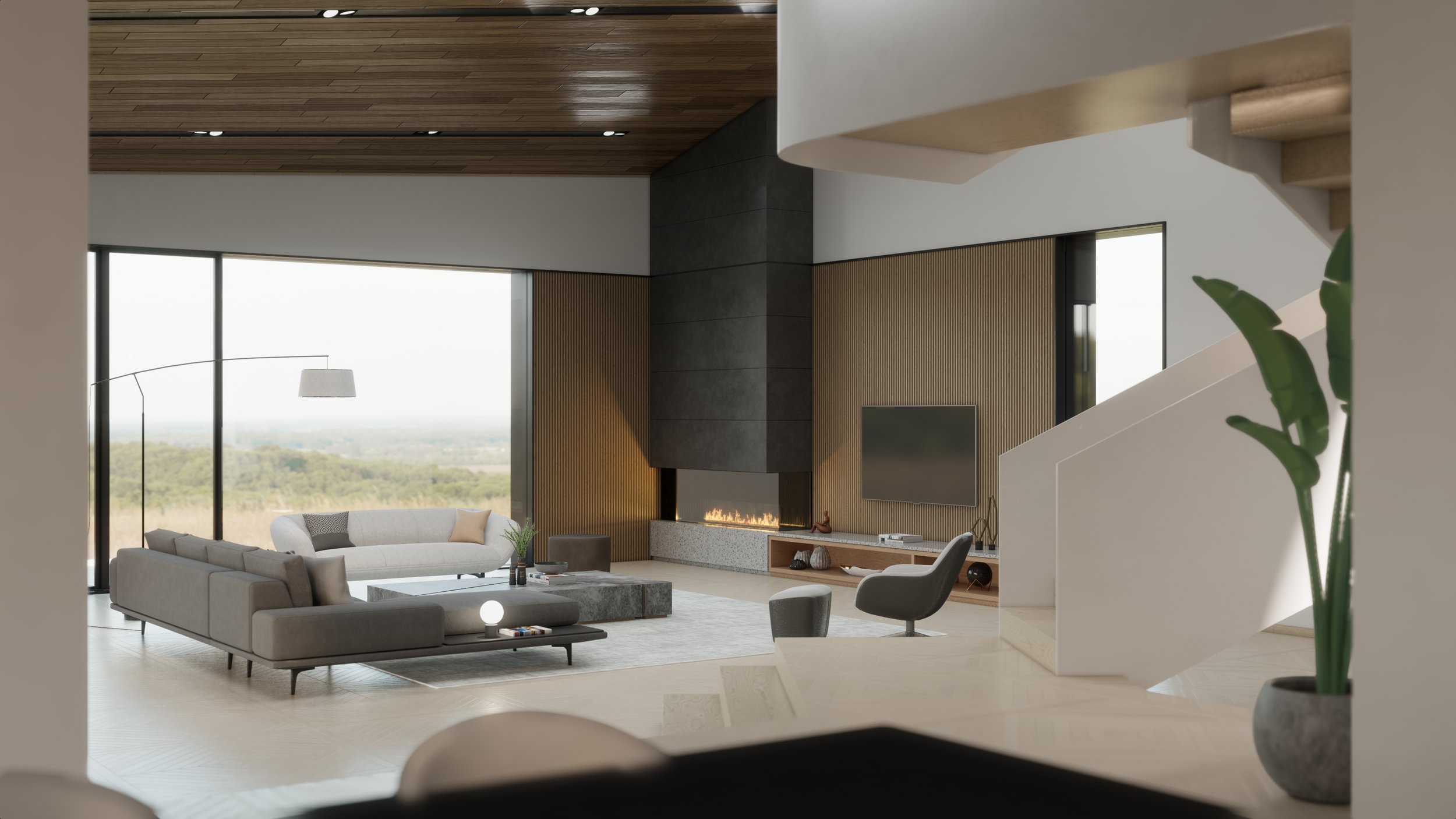 Enscape for Mac’s expansive offerings will soon grow to include VR support that allows designers to create immersive 3D experiences. A custom asset library and additional light and sound sources are on their way to release as well.
Enscape for Mac’s expansive offerings will soon grow to include VR support that allows designers to create immersive 3D experiences. A custom asset library and additional light and sound sources are on their way to release as well.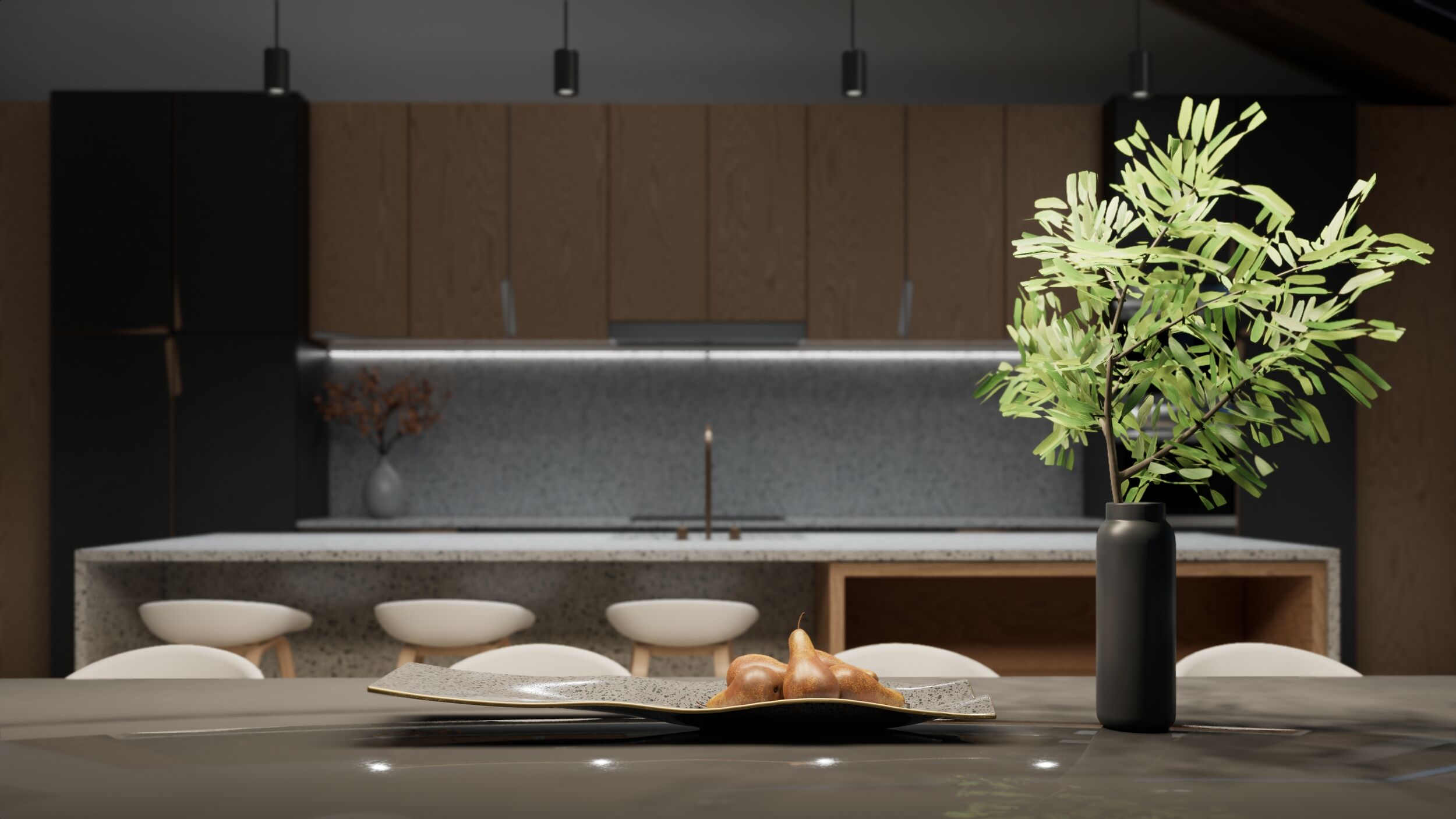 The minimum required MacOS version is Monterey 12.2.1, while the recommended minimum hardware is the MacBook Air (M1, 2020). These
The minimum required MacOS version is Monterey 12.2.1, while the recommended minimum hardware is the MacBook Air (M1, 2020). These  Enscape offers a free 14-day trial complete with the full range of features to discover. For those interested in purchasing a license, there are a few
Enscape offers a free 14-day trial complete with the full range of features to discover. For those interested in purchasing a license, there are a few 
