Medprostor stacks firewood for Ljubljana design biennial exhibition
Firewood logs were used as modular stackable elements for the scenography of the BIO27 Super Vernaculars design biennial in Ljubljana, Slovenia, which has been shortlisted for a 2023 Dezeen Award.
Curated by Jane Withers, the 27th edition of the city’s design biennial took place at the Museum of Architecture and Design (MAO) in the summer of 2022.
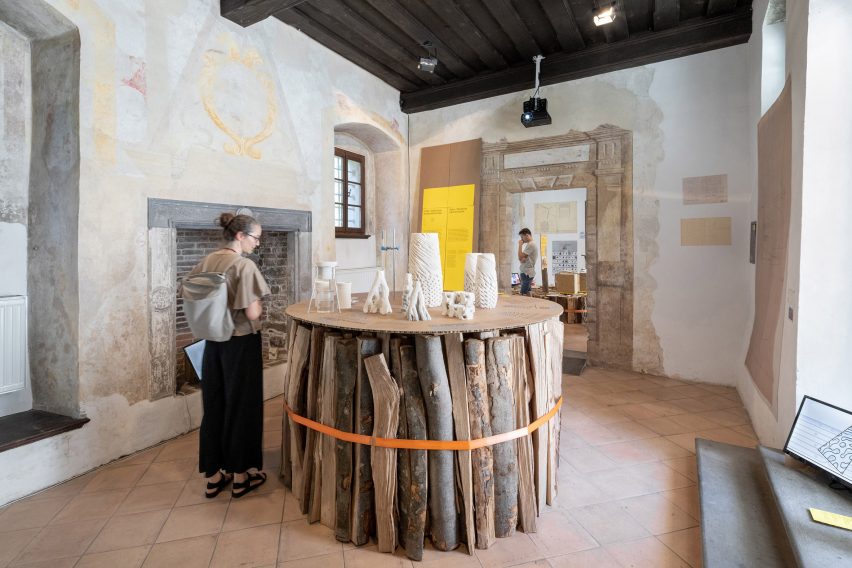
The four-month presentation explored how designers and architects are adapting vernacular traditions and value systems to respond to contemporary challenges like water scarcity, waste and declining biodiversity.
Similarly, the brief for the exhibition design was to rethink classic parameters and consider sustainability in the context of a temporary show.
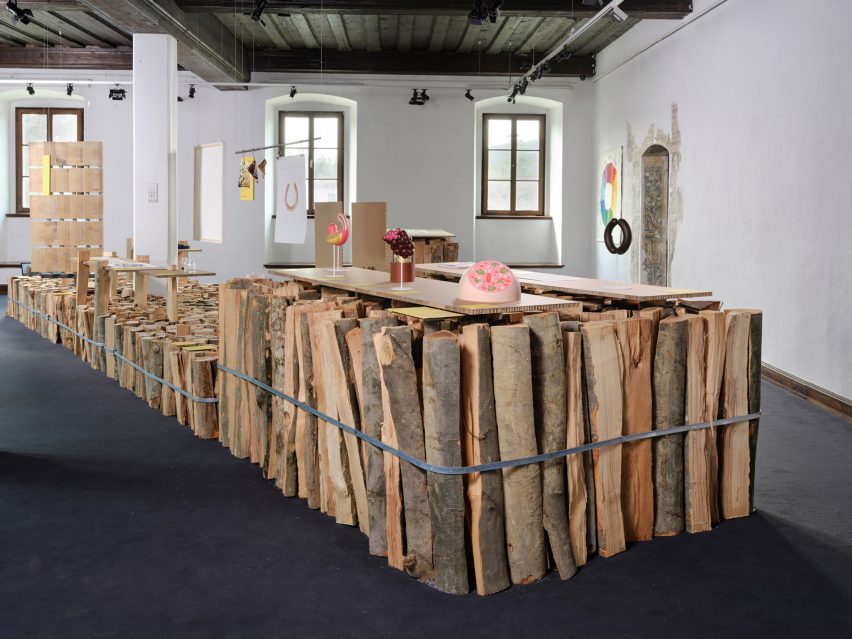
Slovenian architecture studio Medprostor chose to create the scenography from a readily available, locally sourced material that could be entirely reused at the end of the show.
“Walls, planes, piles and lines of firewood are a part of the Slovenian visual landscape, as almost 59 per cent of the country is forested,” said Medprostor.
“By only using the standard logs and non-invasive stacking and binding methods, all the material was returned to the supplier for further resale and use.”
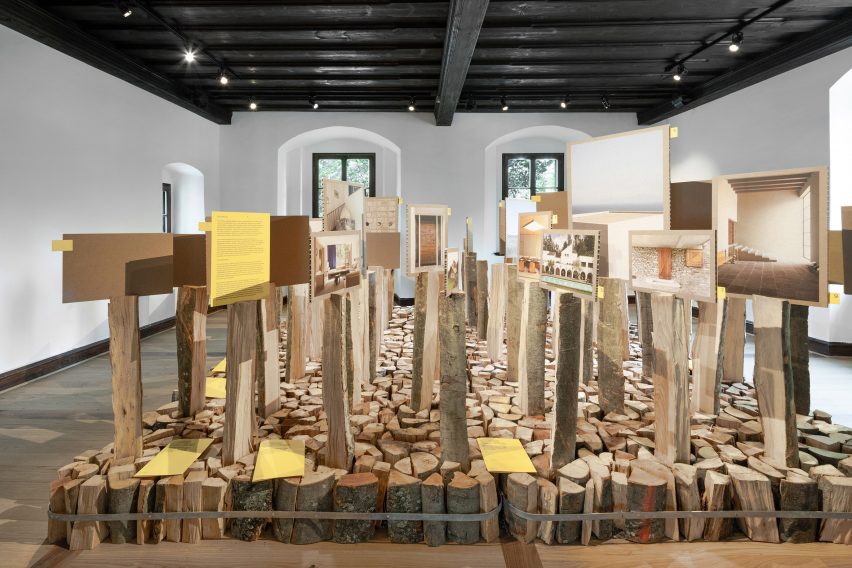
Pre-cut to standard lengths, the logs were oriented vertically and bound together to create tables and platforms of varying heights and sizes throughout the exhibit areas.
Some of the logs were notched in their tops to hold photographs and texts mounted on honeycomb cardboard sheets, which also formed flat horizontal surfaces for displaying items by participating designers.
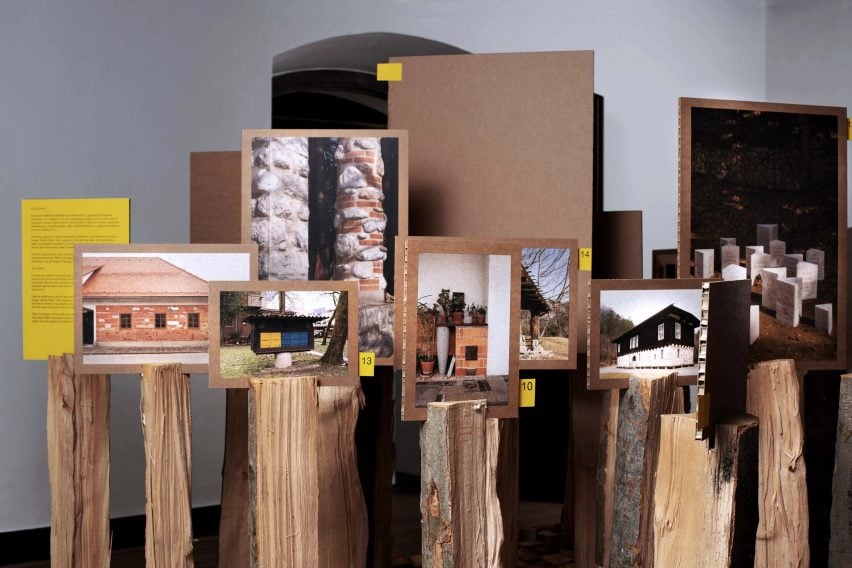
Bundles were also laid on their sides to act as low-lying display podiums for larger pieces.
“The aim was to explore ways of stacking wood that are based in traditional techniques but can at the same time support new shapes and methods that evoke a sense of contemporaneity,” Medprostor said.
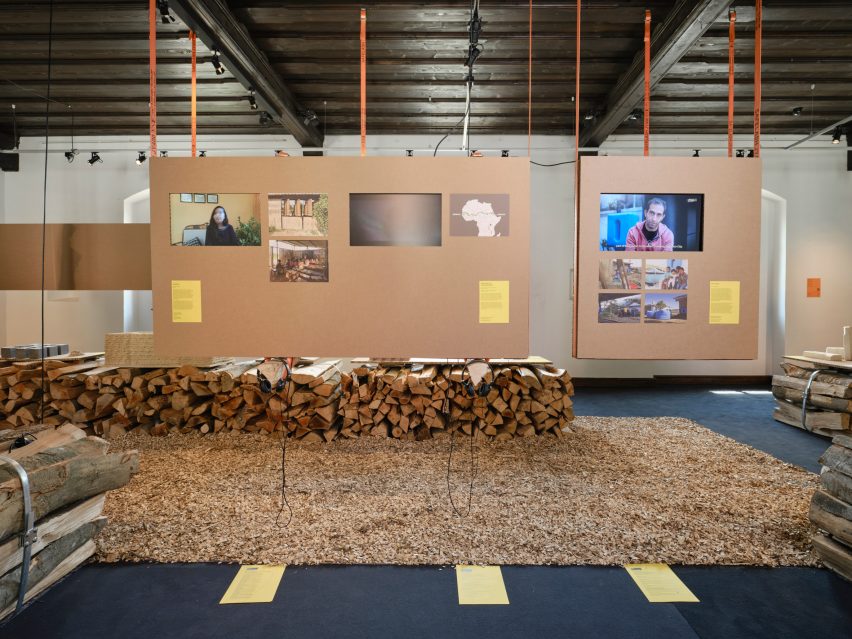
The grey and orange straps used to bind the wood and to hang cardboard panels from the ceiling were reused from the shipping industry.
A few panels also incorporated video screens or served as a backdrop for projections, adding another medium through which the curated projects could be articulated.
Medprostor collaborated with graphic designers Studio Kruh and AA to continue the low-impact approach to the exhibition graphics and signage, which were primarily printed on-site at the museum.
Additionally, the firewood was able to extend its drying process for the duration of the biennial, making it more energy-efficient when finally used as fuel, according to the studio.
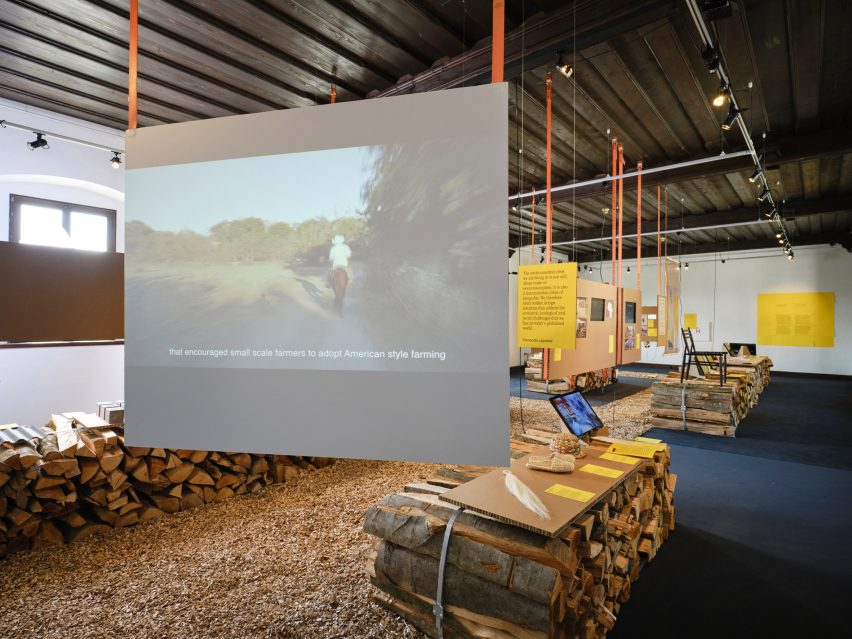
“The drier the wood, the higher heating value and better environmental footprint it has,” Medprostor said. “While in the museum, logs can dry additionally and be returned to the supplier for further resale with a better ecological footprint.”
“The museum becomes a part of the process of curing the wood.”
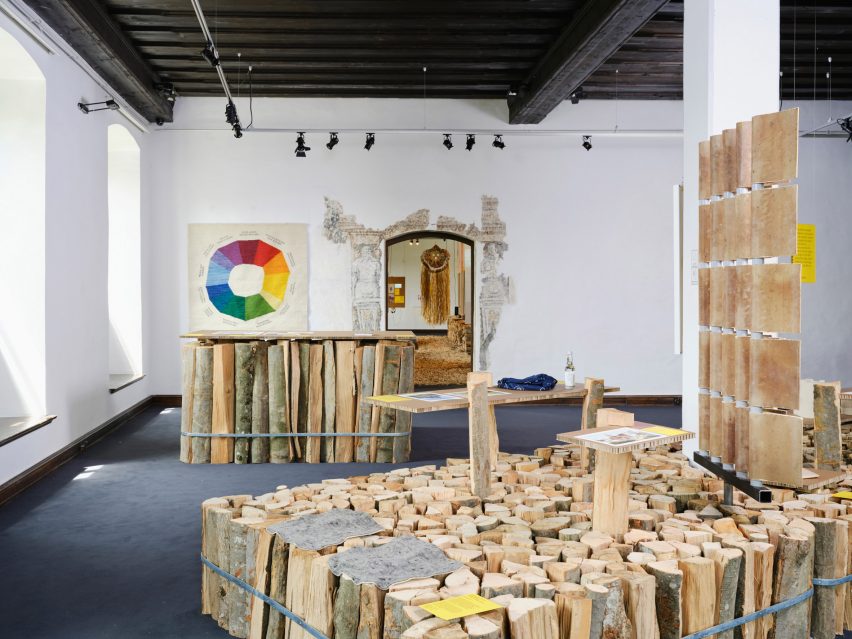
The BIO27 Super Vernaculars scenography has been shortlisted in the exhibition design category of the 2023 Dezeen Awards, along with a shrink-wrapped exhibition design by Didier Faustino and a showcase of recycled steel chairs by Daisuke Yamamoto.
The awards will be presented during a ceremony and party in London on Tuesday 28 November 2023, with creative direction by The Unlimited Dream Company.
The photography is by Ana Skobe and Klemen Ilovar.
BIO27 Super Vernaculars took place at the Museum of Architecture and Design (MAO), Ljubljana, Slovenia from 26 May to 29 September 2022. See Dezeen Events Guide for an up-to-date list of architecture and design events taking place around the world.
Project credits:
Location: Museum of Architecture and Design (MAO), Ljubljana, Slovenia
Exhibition design: Medprostor: Rok Žnidaršič, Jerneja Fischer Knap, Katarina Čakš, Teja Gorjup
Graphic design: Studio Kruh + AA
Curator: Jane Withers
Assistant curator: Ria Hawthorn
BIO27 director: Anja Radović


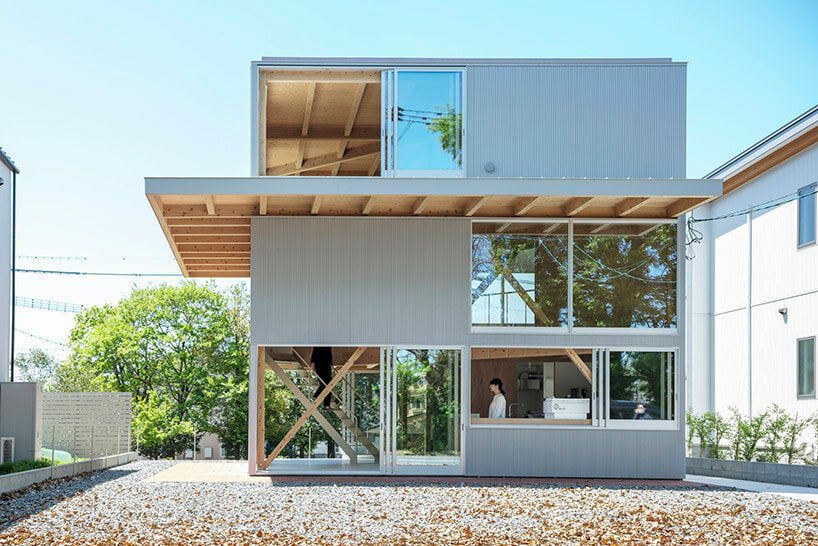
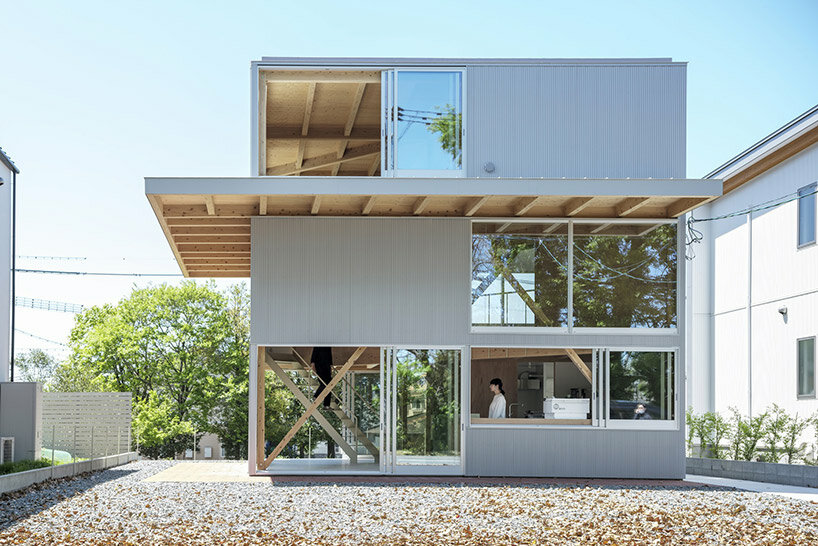 images ©
images © 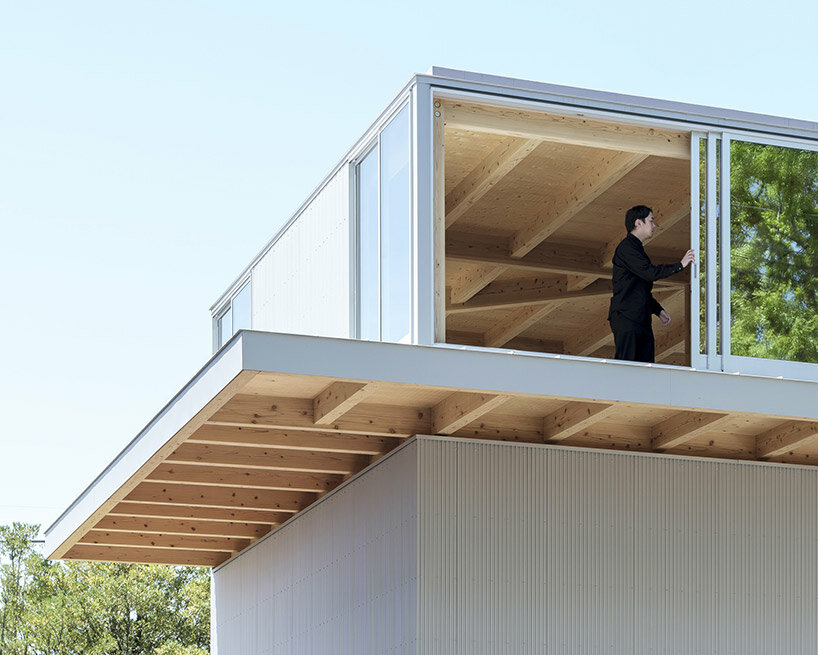
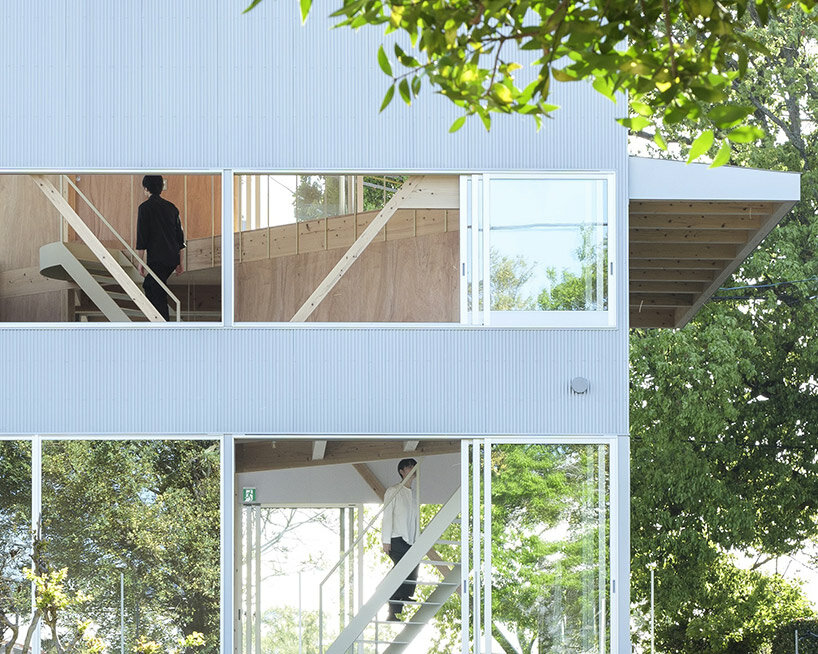
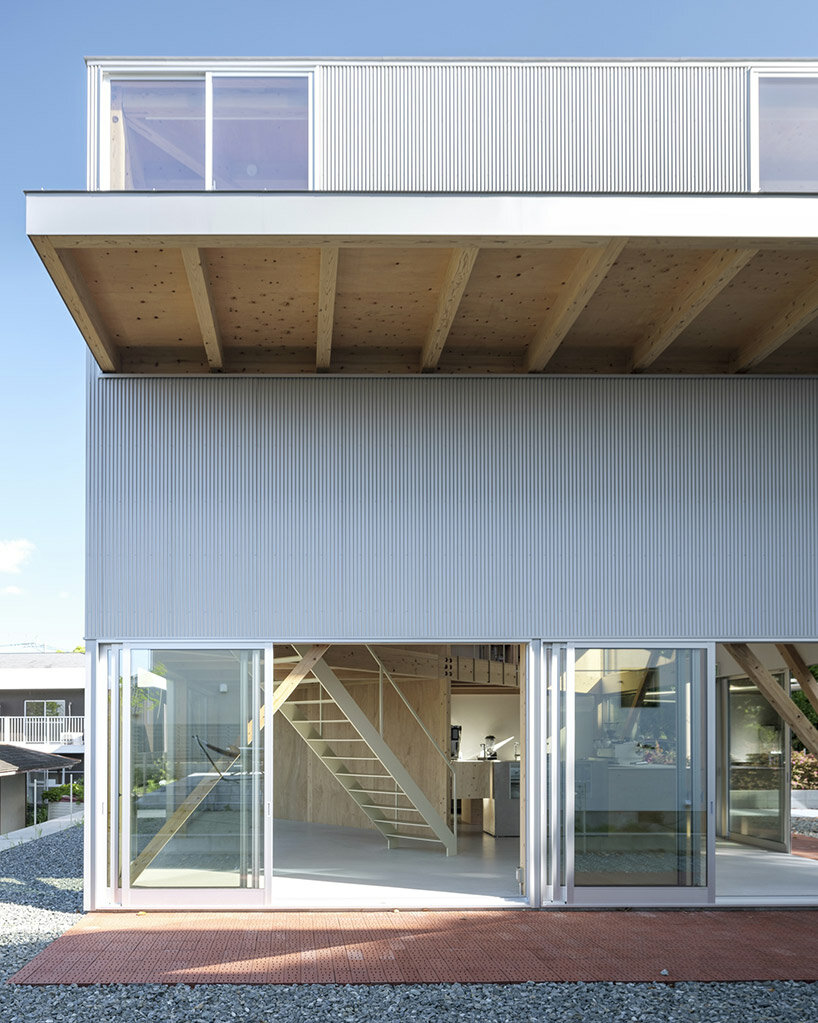
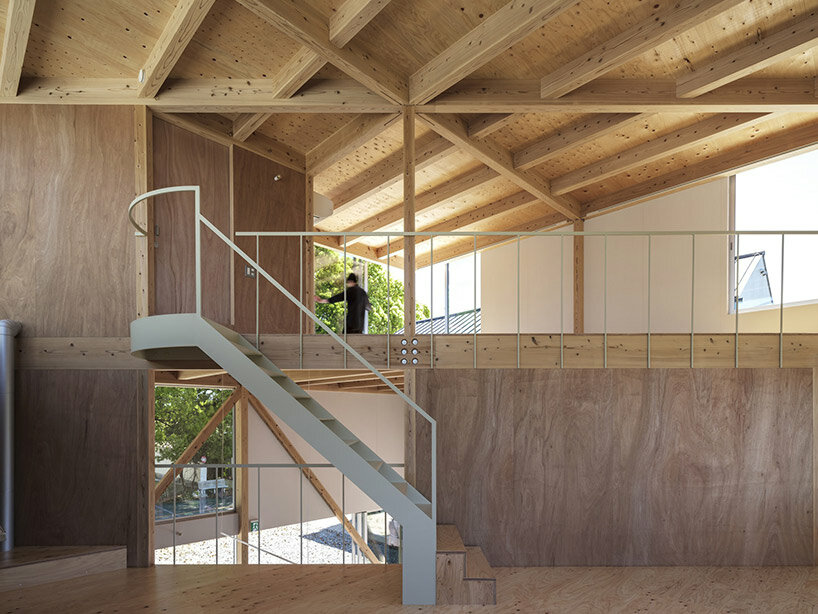 the multi-use space is flexible with a spiral vertical movement and minimal necessary functions
the multi-use space is flexible with a spiral vertical movement and minimal necessary functions