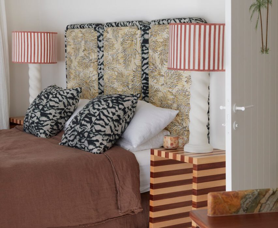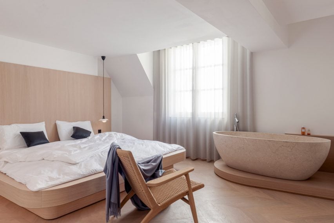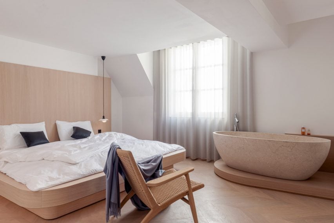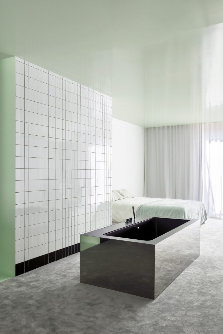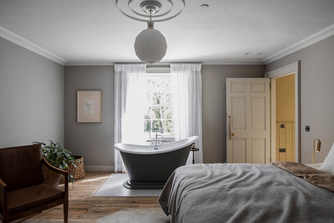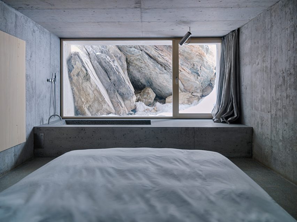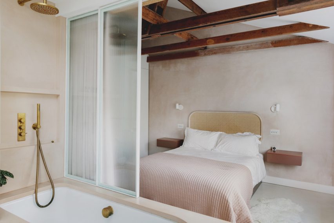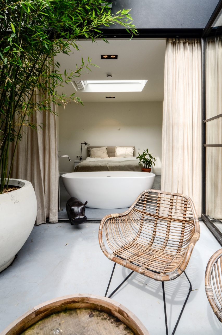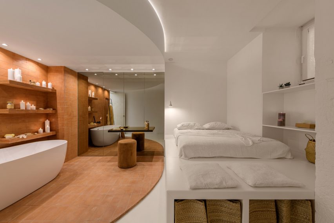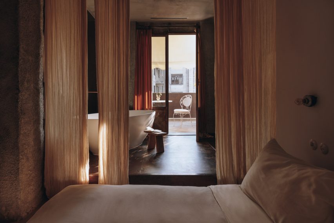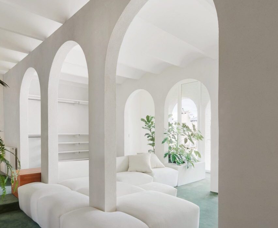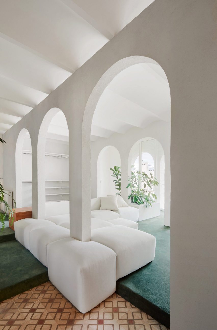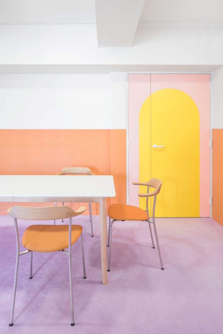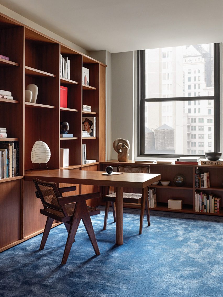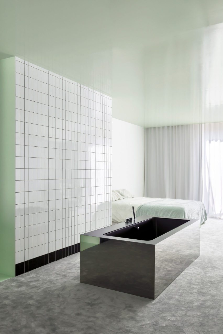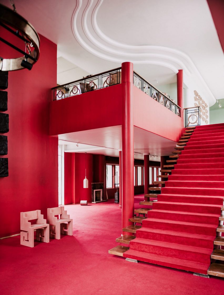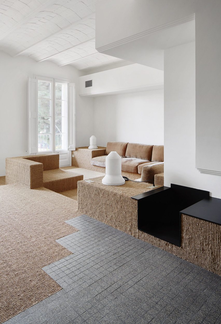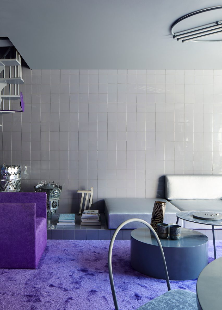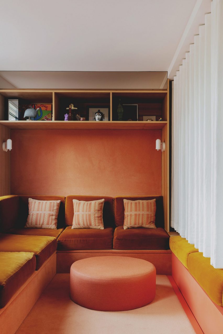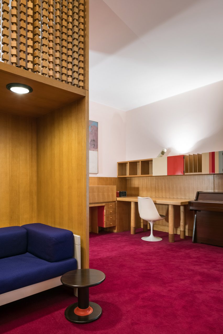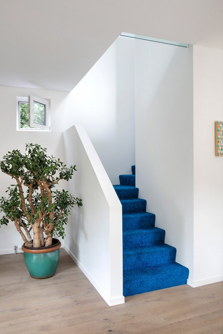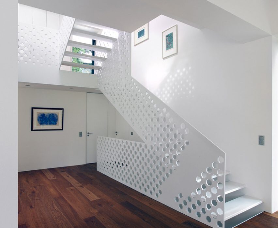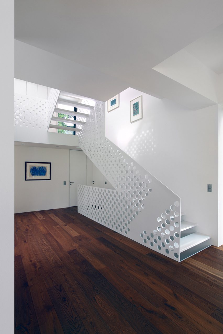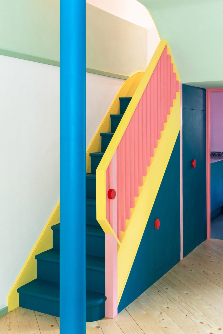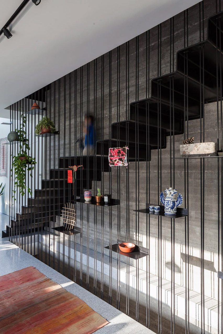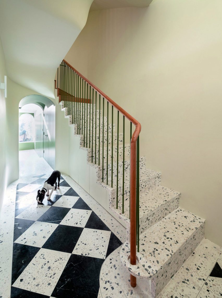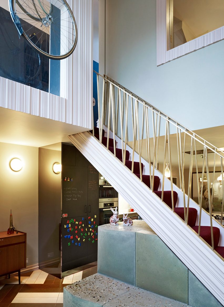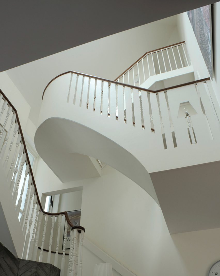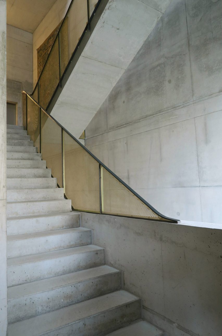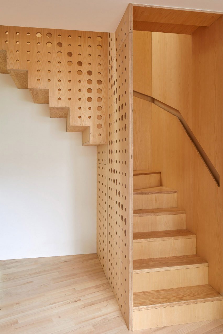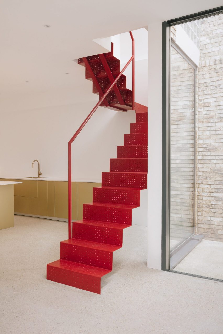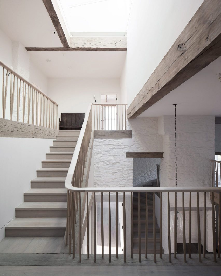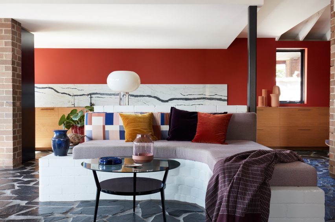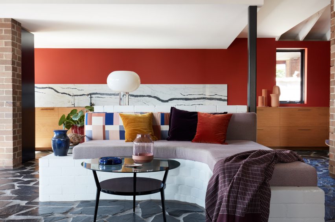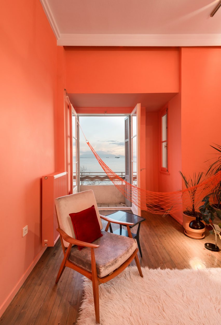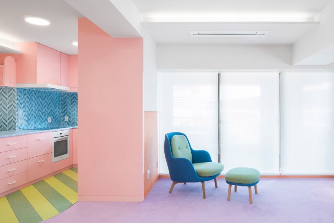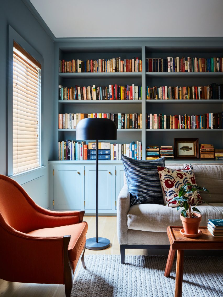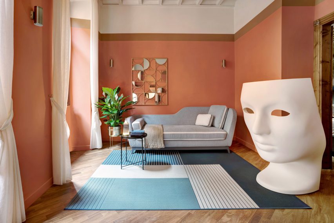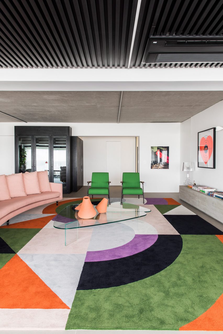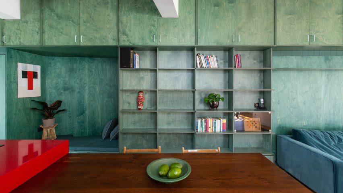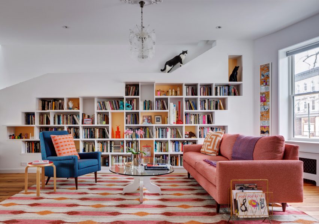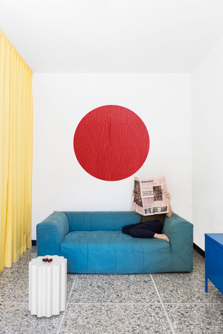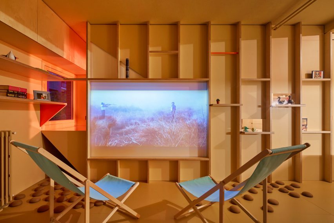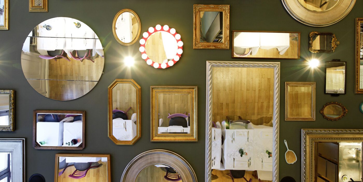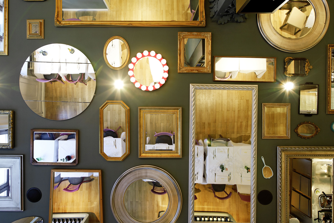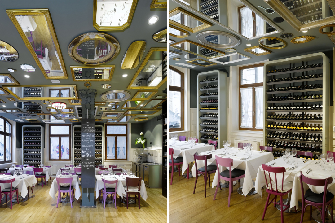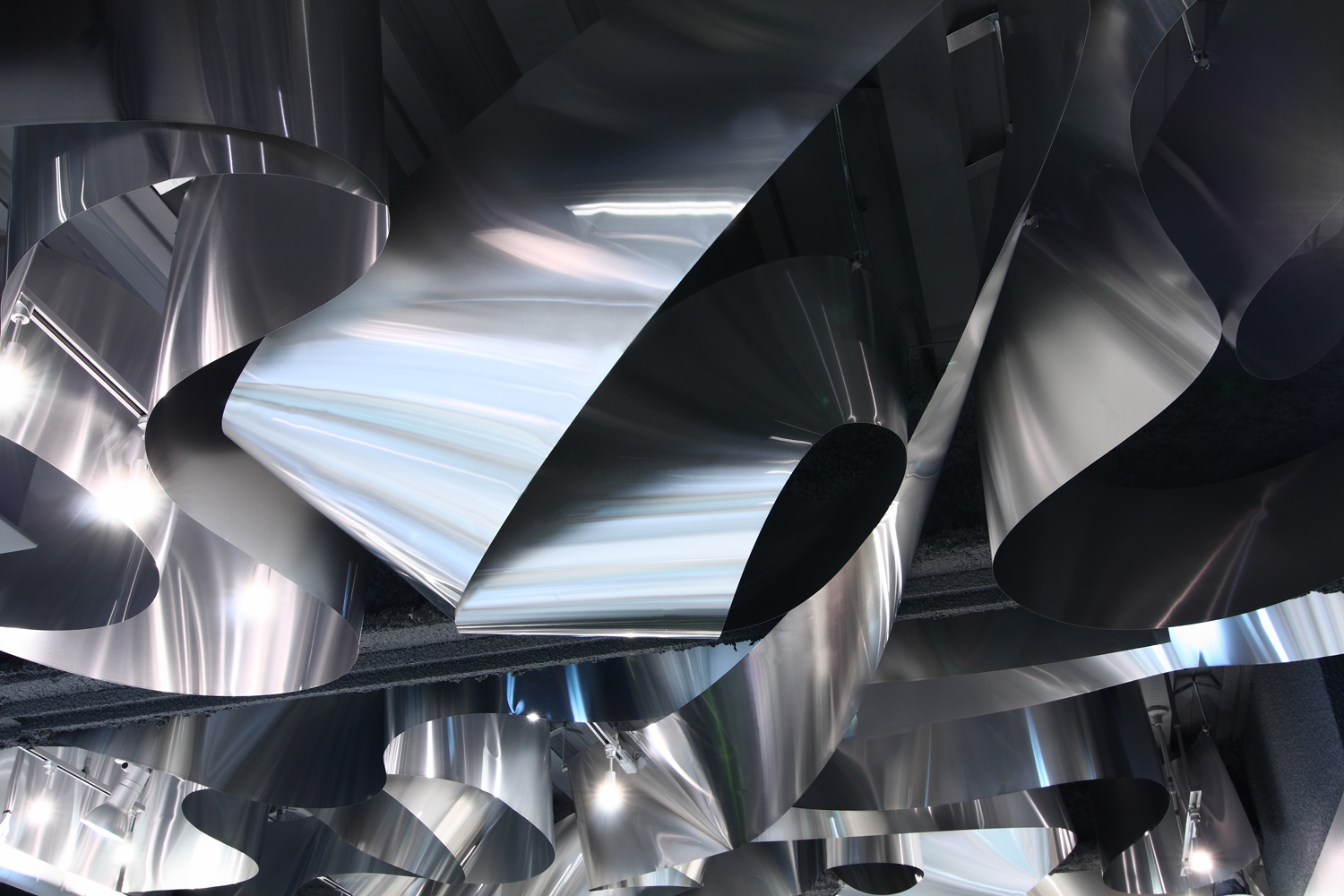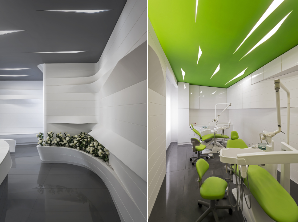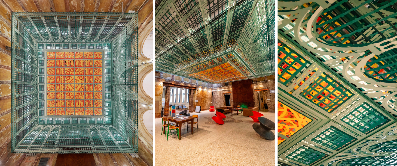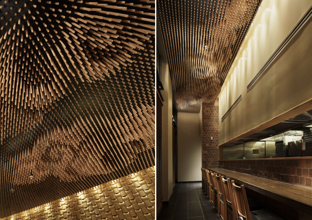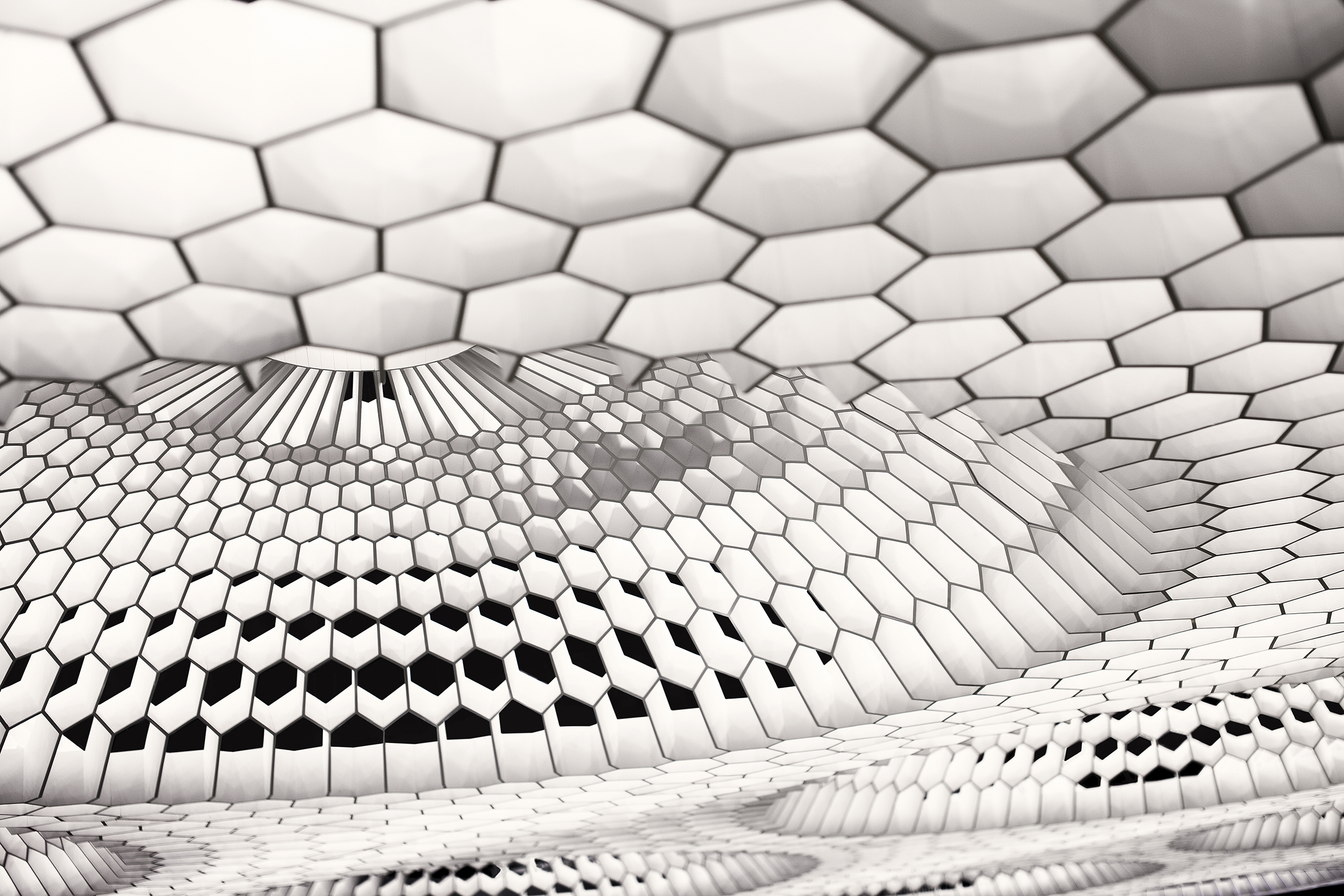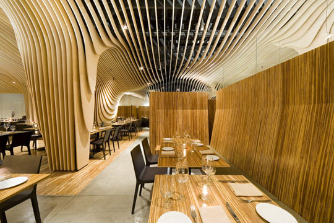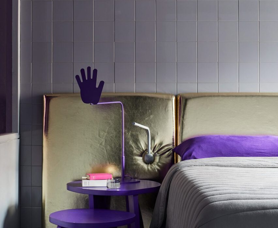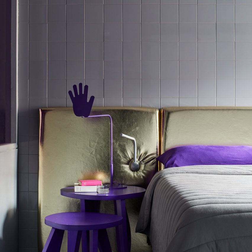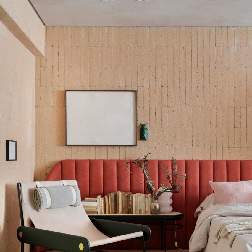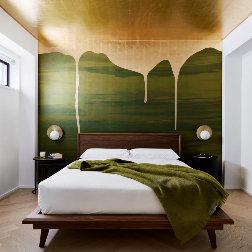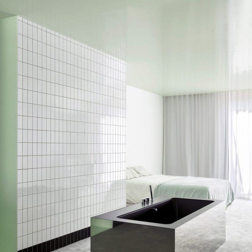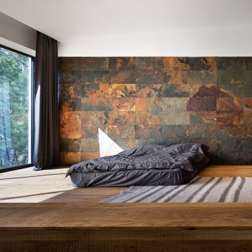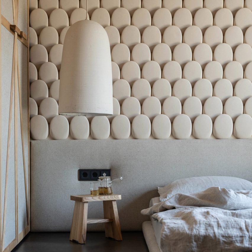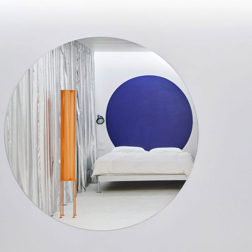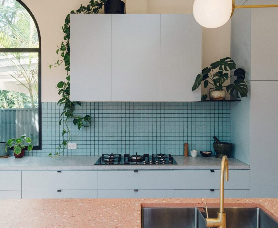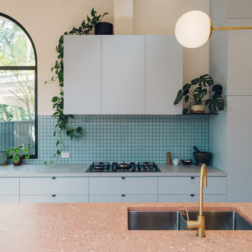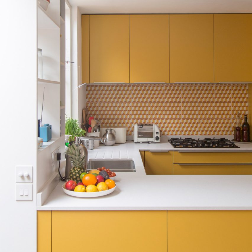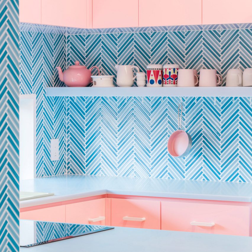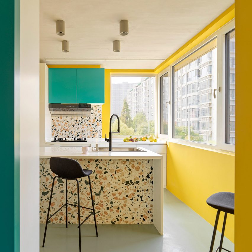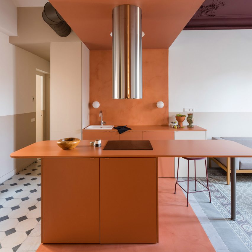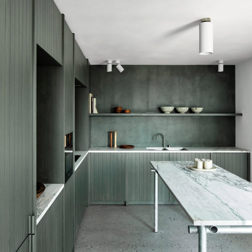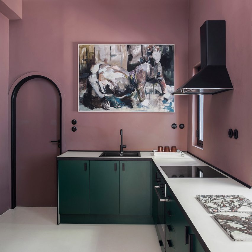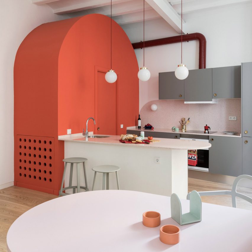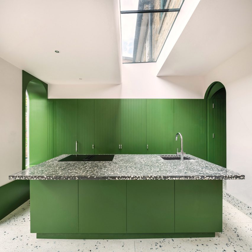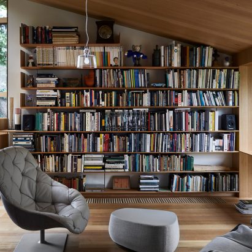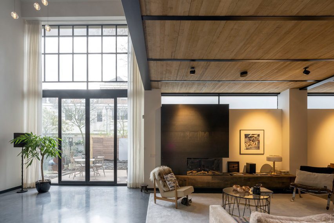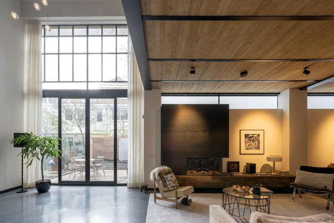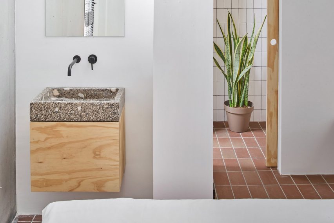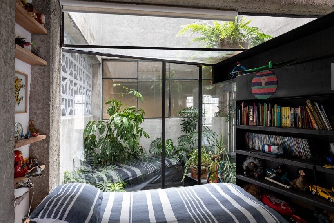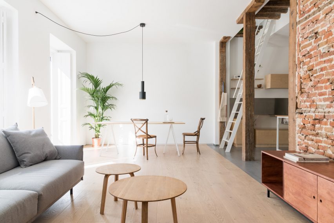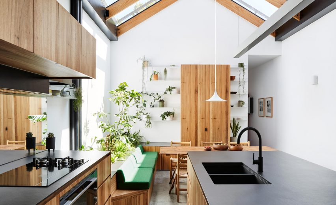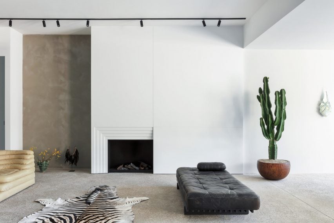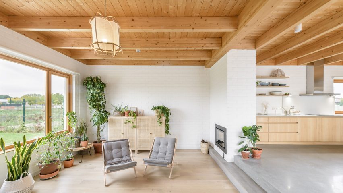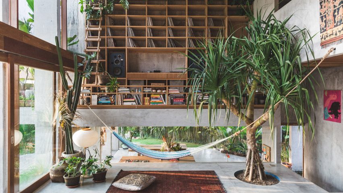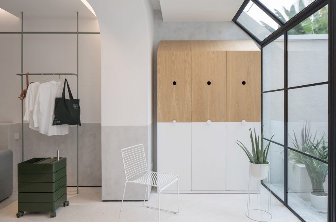Eight bedrooms defined by their statement headboards
For our latest lookbook, we’ve trawled the Dezeen archive for bedroom interiors that don’t sleep on the potential of a good headboard – whether wooden, upholstered or mirrored.
Far from just being a practical furniture piece, headboards can help to highlight the bed as the centre of a room and fulfil the same decorative function as a piece of art.
While plush upholstered versions nod back to the grandeur of beds past, more modern interpretations fitted with integrated shelves and peg boards can also provide practical storage.
Read on for eight examples of bedrooms with headboards that add new meaning to the concept of beauty sleep.
This is the latest in our lookbooks series, which provides visual inspiration from Dezeen’s archive. For more inspiration see previous lookbooks featuring bedrooms with regal four-posters, bunk beds for kids and wardrobes disguised as walls.
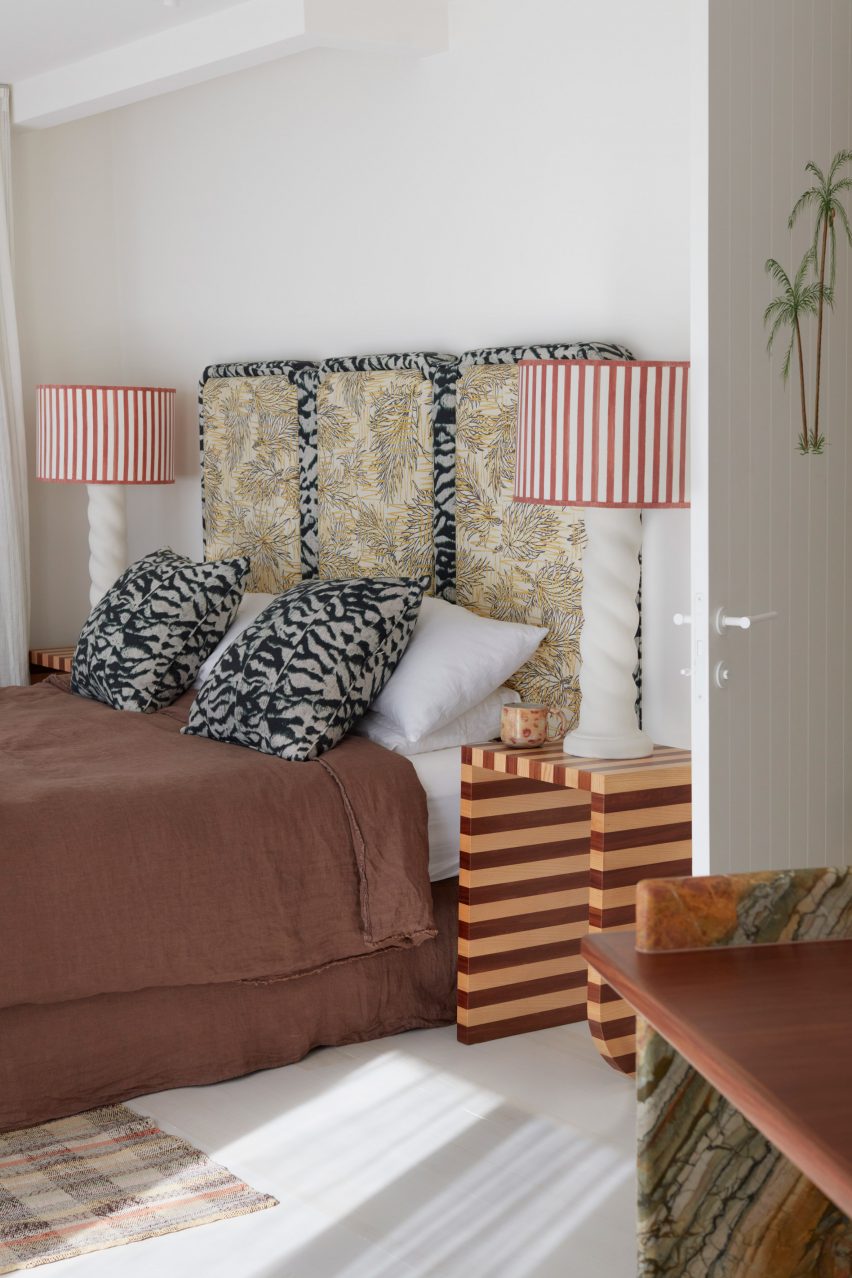
La Palma house, Australia, by YSG
Australian studio YSG used a painting in the living room of this holiday home in Sydney as a guiding light for the textile selection throughout the entire property.
In the main bedroom, the artwork’s striped red border is picked up in the lampshades and bedside tables, while the headboard is upholstered in wildly clashing botanical and zebra prints.
Find out more about La Palma house ›
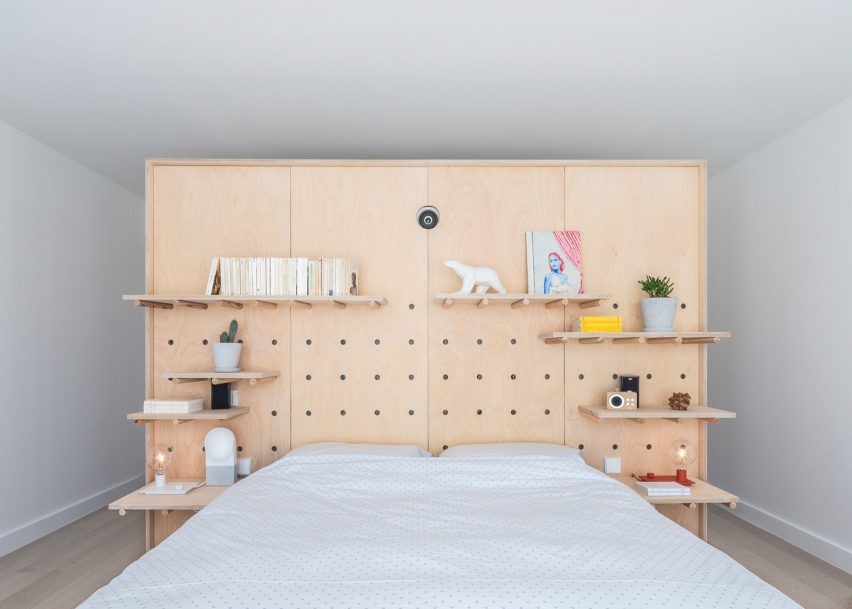
Sacha apartment, France, by SABO Project
Plywood pegboard walls are a recurring feature throughout this family-friendly duplex in Paris, with an interior designed by local studio SABO Project.
In the primary bedroom, one of these partition walls doubles up as the bedhead while providing adaptable storage via movable slot-in shelves.
“The owners are a young, hard-working couple that is also pretty laid back,” the studio’s founder Alex Delaunay told Dezeen. “So the idea of utilising a simple and humble material in a way that puts forward good custom design rather than ostentatious luxury was fitting.”
Find out more about the Sacha apartment ›
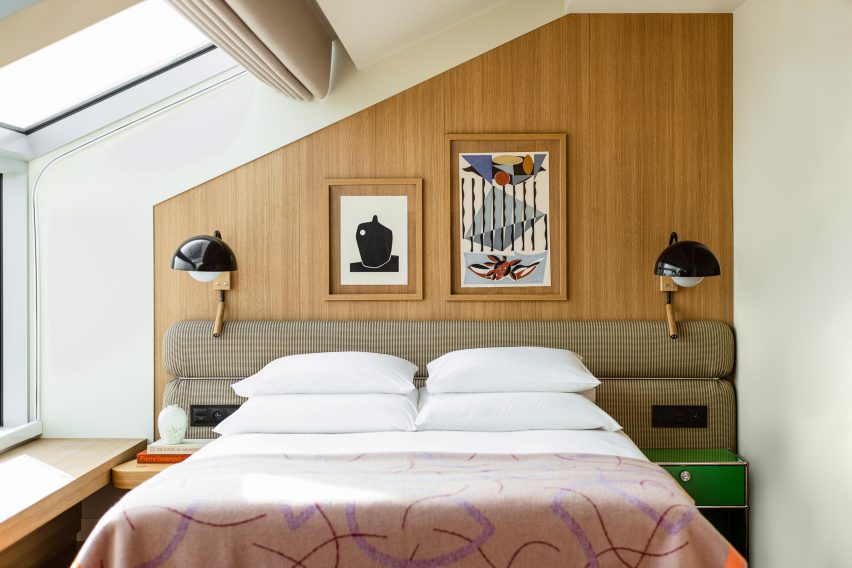
Puro Hotel Kraków, Poland, by Paradowski Studio
Long metal piping cinches in the upholstered bedhead of this guestroom at the Puro Hotel in Kraków to give it a more curvaceous silhouette.
This textile backdrop is framed by natural oak wall panelling, which in turn is layered with integrated lights and graphic artworks in matching wooden frames.
Find out more about Puro Hotel Kraków ›
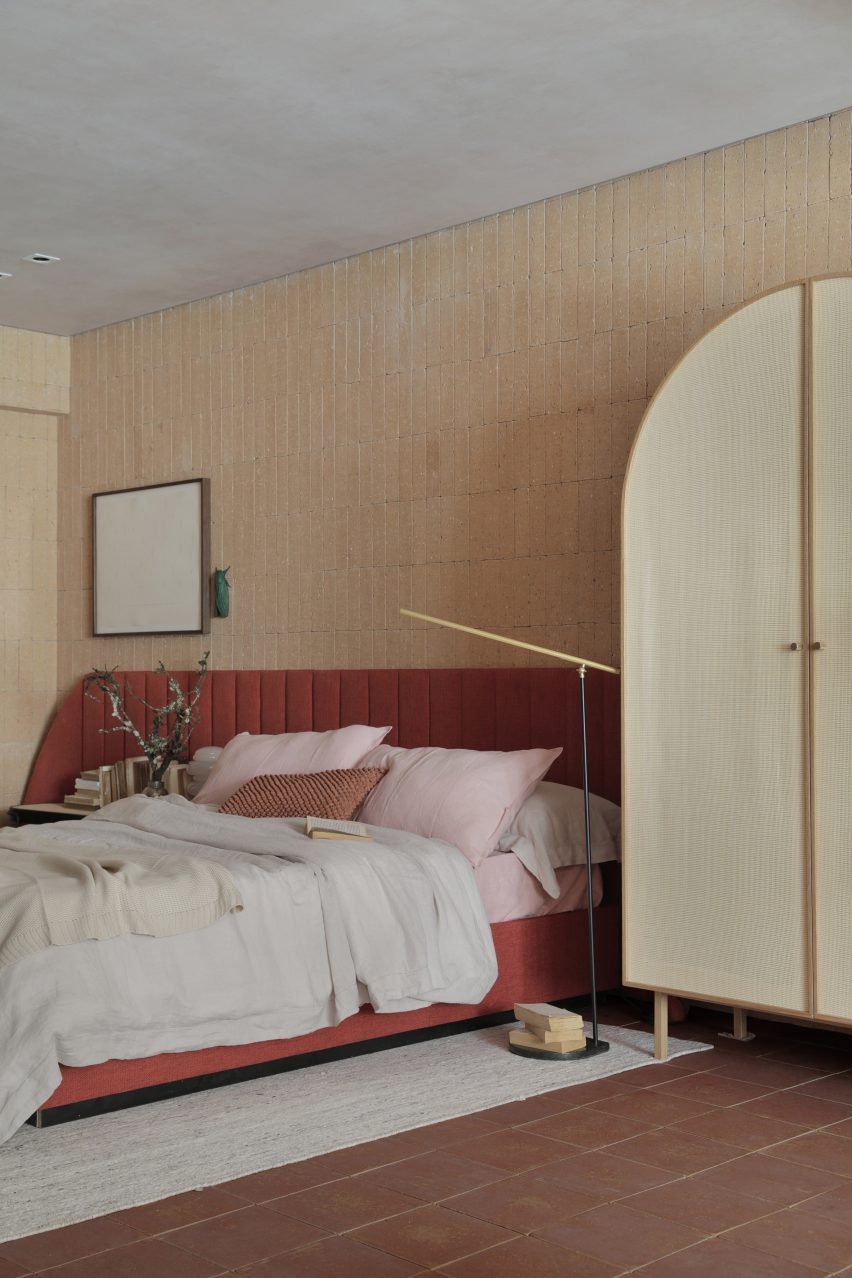
Hygge Studio, Brazil, by Melina Romano
Brazilian designer Melina Romano used the same rust-red fabric to upholster the bed frame and the panelled header of this bed, which extends out to one side to envelop a long nightstand.
The warm, muted colour was chosen to blend in with the creamy brick walls and terracotta-tiled floors of this São Paulo apartment, creating an interior that Romano describes as both “modern and bucolic”.
Find out more about Hygge Studio ›
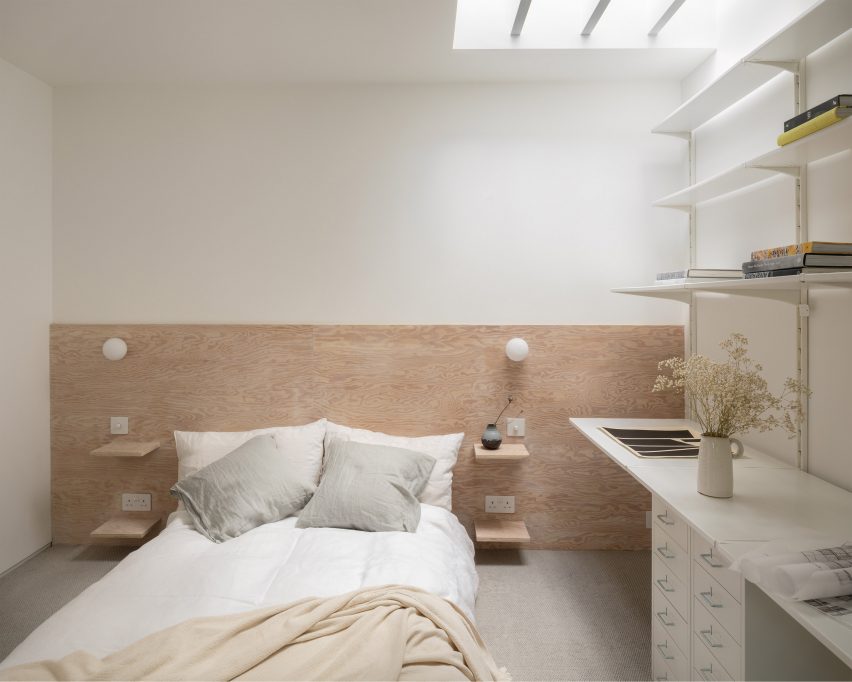
ER Residence, UK, by Studio Hallett Ike
Instead of relying on artificial colours or patterns, visual interest in this bedroom-cum-study is delivered via the naturally swirly graining of the Douglas fir wood that acts as the headboard.
The same wood was also used to form four integrated nightstands and a window seat that looks out over the garden of the Victorian terrace house in north London.
Find out more about ER Residence ›
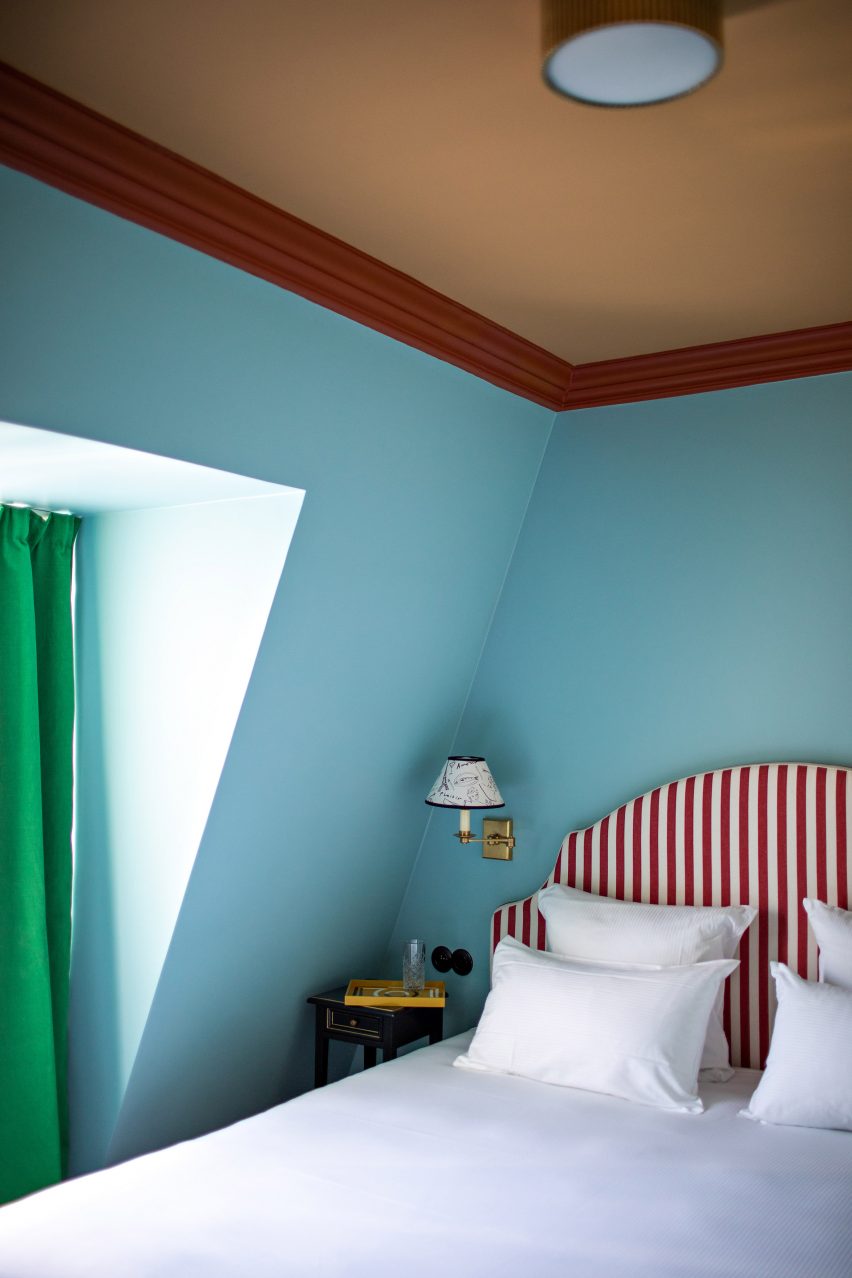
Hotel Les Deux Gares, France, by Luke Edward Hall
British designer Luke Edward Hall strived for an “anti-modern” aesthetic when converting an abandoned five-storey building in Paris’s 10th arrondissement into the Hotel Les Deux Gares.
Each of the guest rooms features a candy-striped headboard with swooping corners – contrasted against sky blue, violet or olive green walls – as well as dainty reading lamps personalised by Hall with doodles of martini glasses and the Eiffel Tower.
Find out more about Hotel Les Deux Gares ›
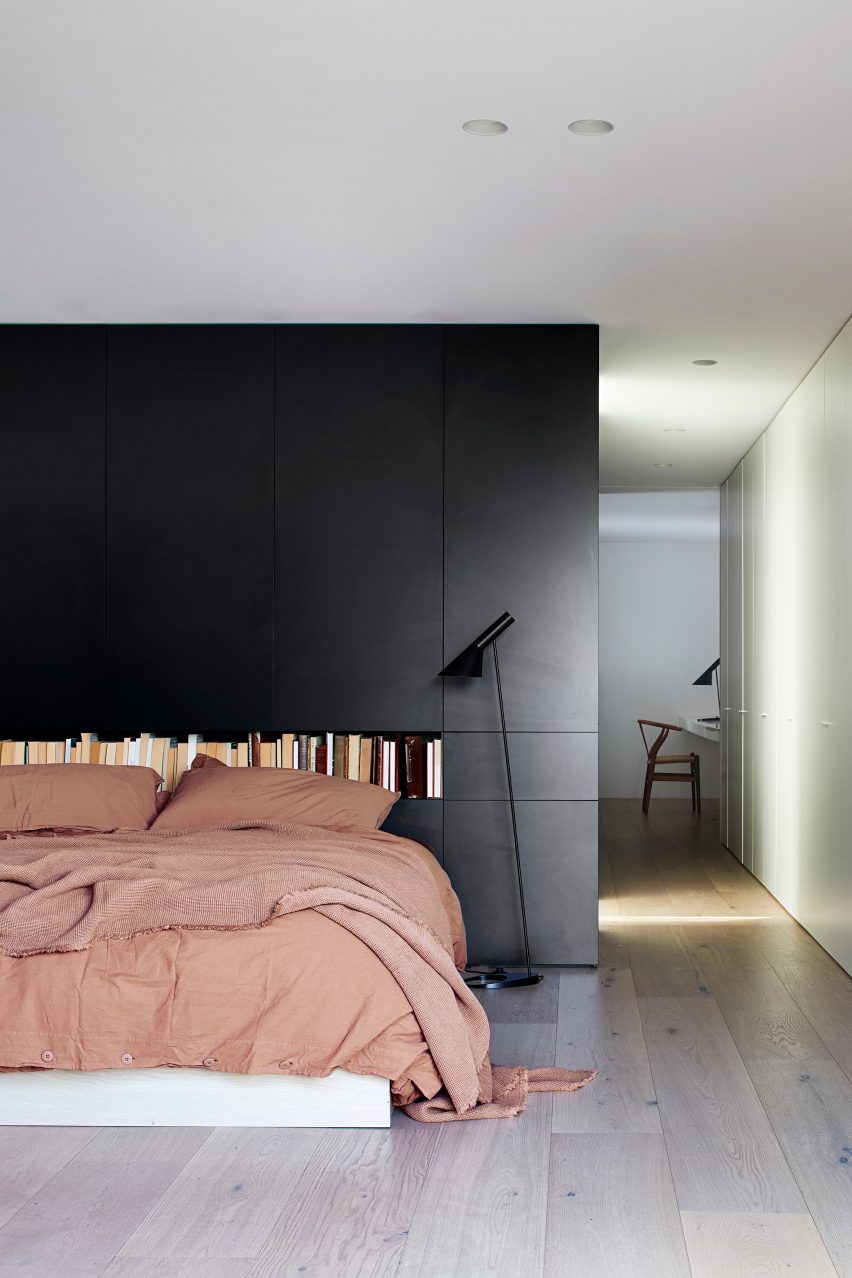
Central Park Road Residence, Australia, by Studio Four
The largely open-plan layout of this Melbourne home is interrupted by only a few partitions, helping to form a handful of enclosed living spaces.
A wall of floor-to-ceiling cupboards conceals the kitchen while another full-height storage volume with an open bookshelf doubles up as a headboard in the bedroom.
Find out more about Central Park Road Residence ›
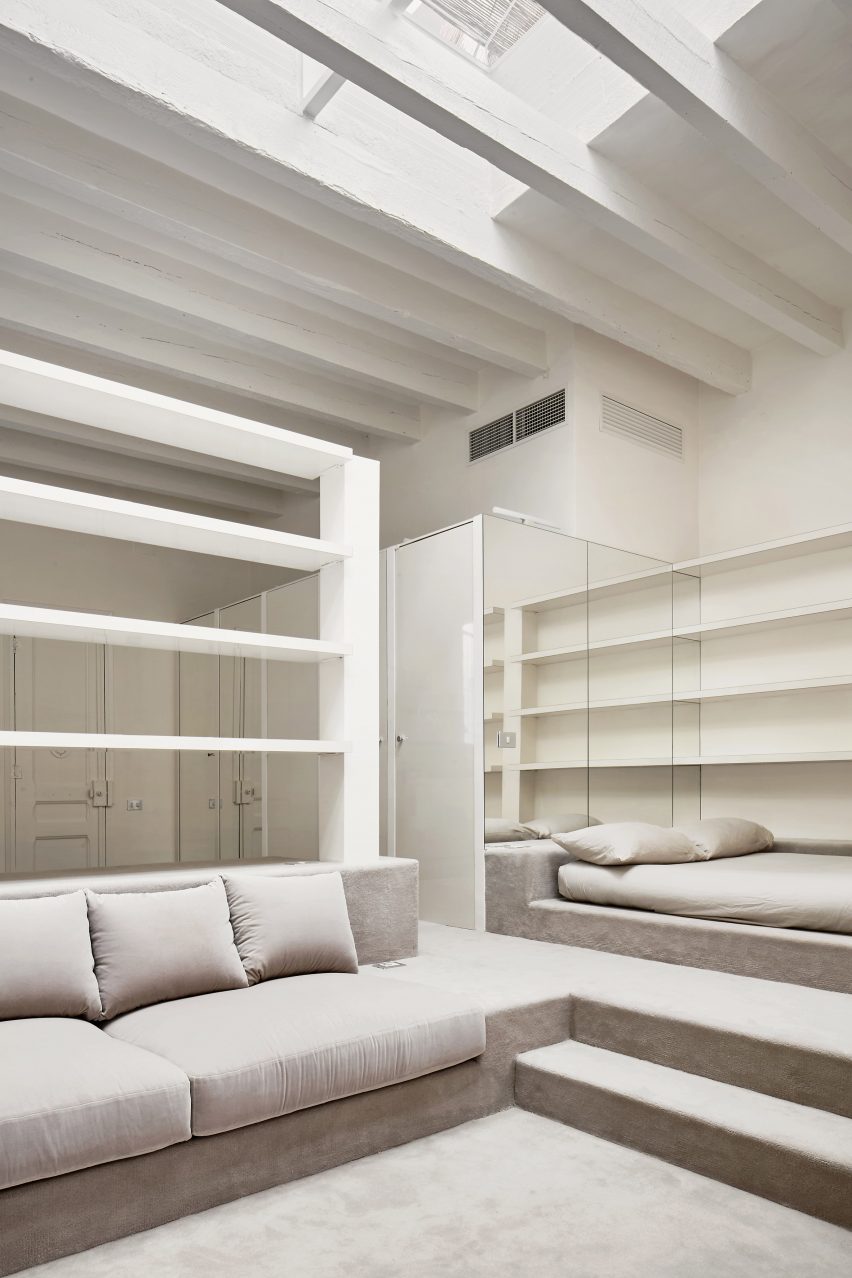
Reig-i-Bonet apartment, Spain, by Arquitectura-G
A mirrored wall provides a voyeuristic backdrop and functions as a headboard in this apartment, renovated by Spanish studio Arquitectura-G for a young couple in Barcelona.
The bed itself sits on a platform covered in pale grey carpet, helping to blend it with the surrounding floors and a sunken lounge nearby.
“The flat was conceived as a unique space distributed on different platforms that meet the needs of a young couple,” the studio said.
Find out more about Reig-i-Bonet apartment ›
This is the latest in our lookbooks series, which provides visual inspiration from Dezeen’s archive. For more inspiration see previous lookbooks featuring bedrooms with regal four-posters, bunk beds for kids and wardrobes disguised as walls.

