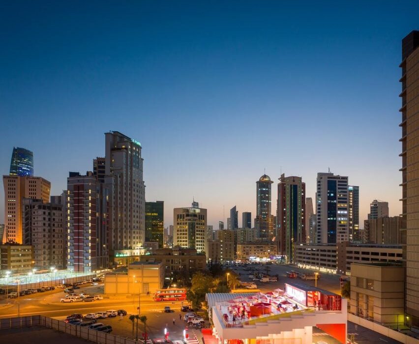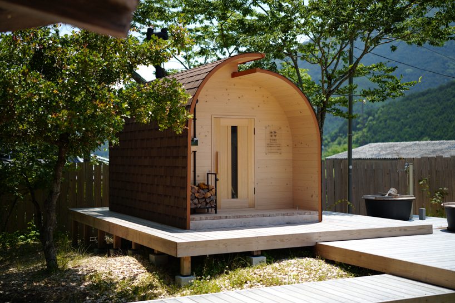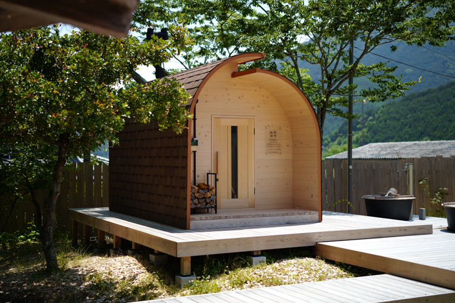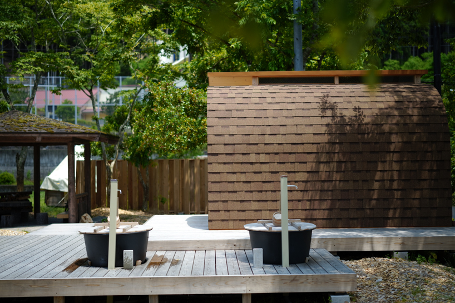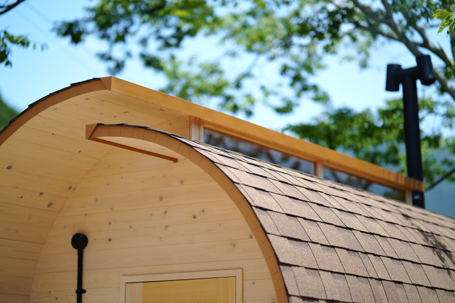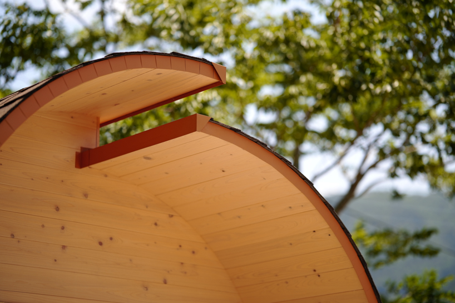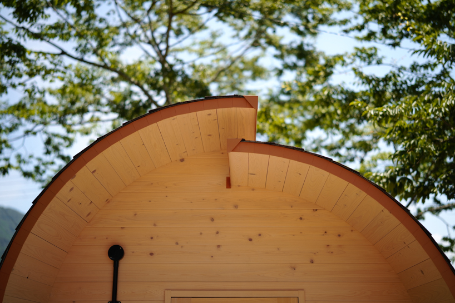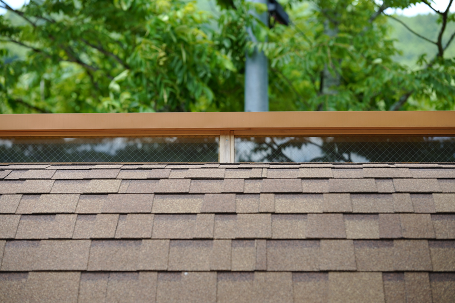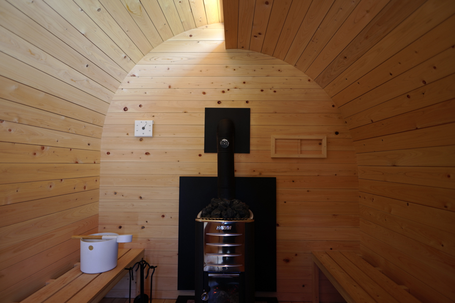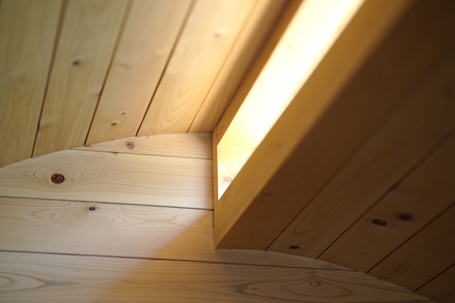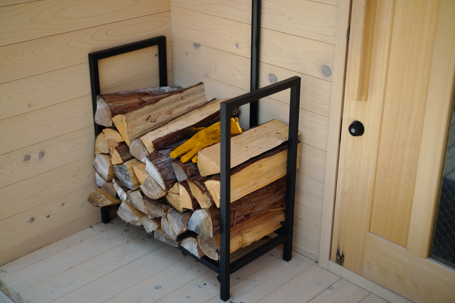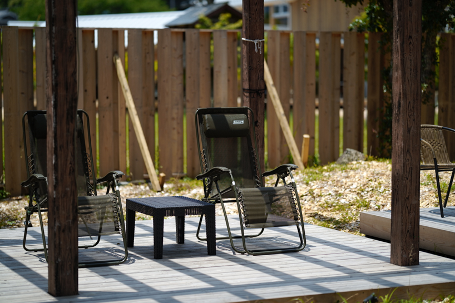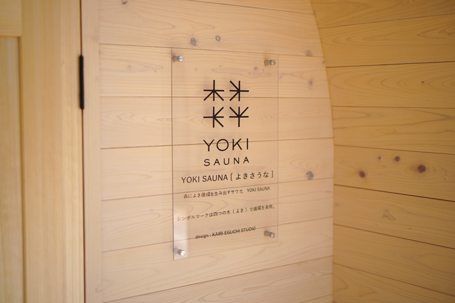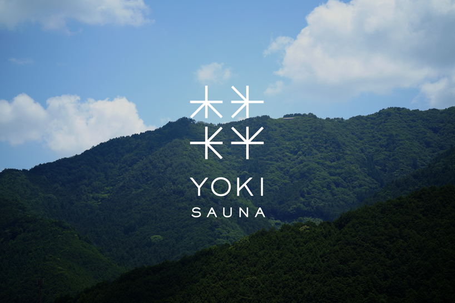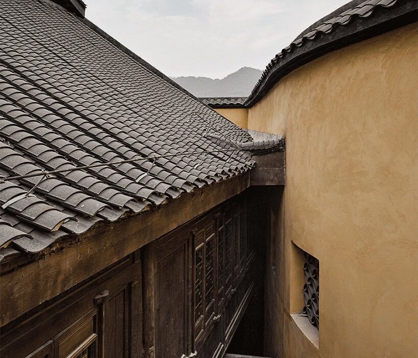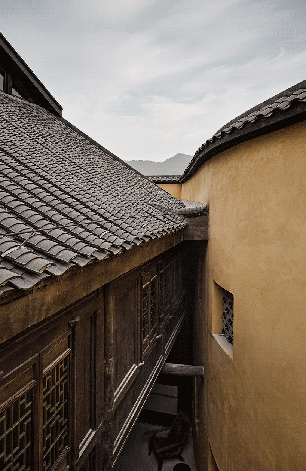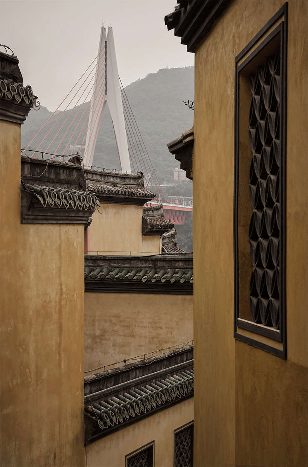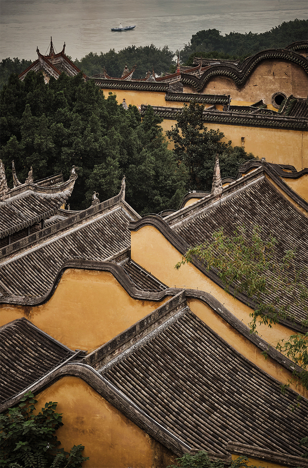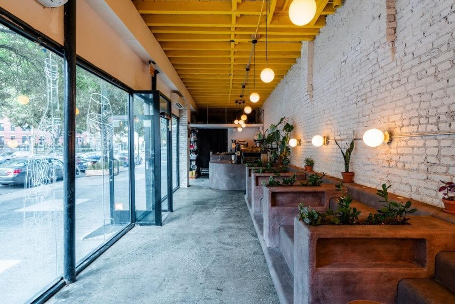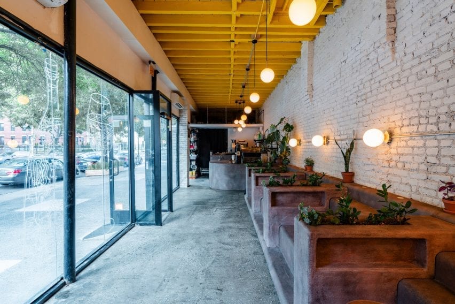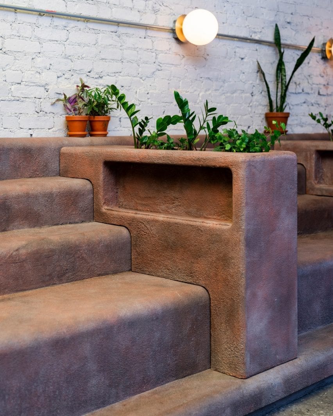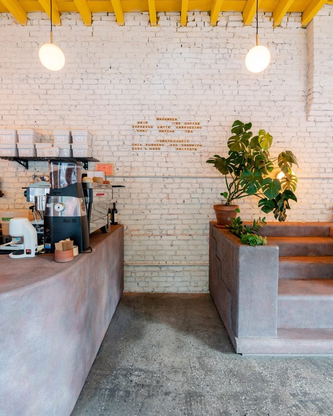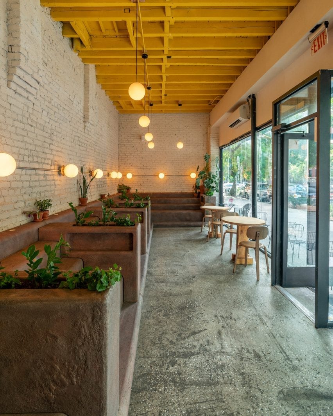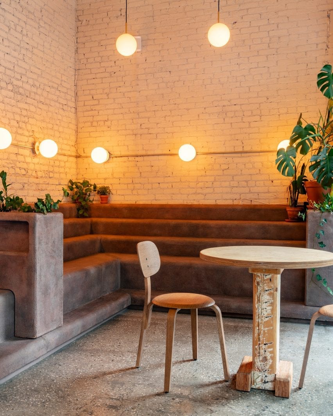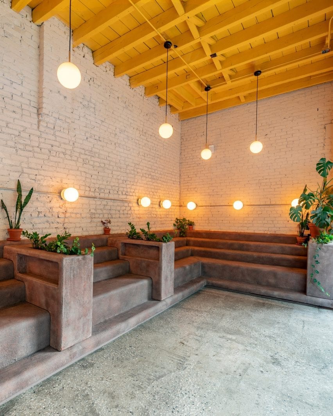TAEP/AAP tops BBT Hilltop restaurant in Kuwait with stepped roof
An oversized stepped roof that doubles as an “amphitheatre for the city” tops BBT Hilltop, a burger restaurant in Kuwait City designed by architecture studio TAEP/AAP.
Named after its client, Best Burger in Town (BBT), the restaurant in the Sharq district is elevated on a bright red plinth that doubles as an outdoor seating area for customers.
Above, the overhanging roof provides additional seating as well as a flexible events space that TAEP/AAP designed to be used for outdoor cinemas, parties and concerts.
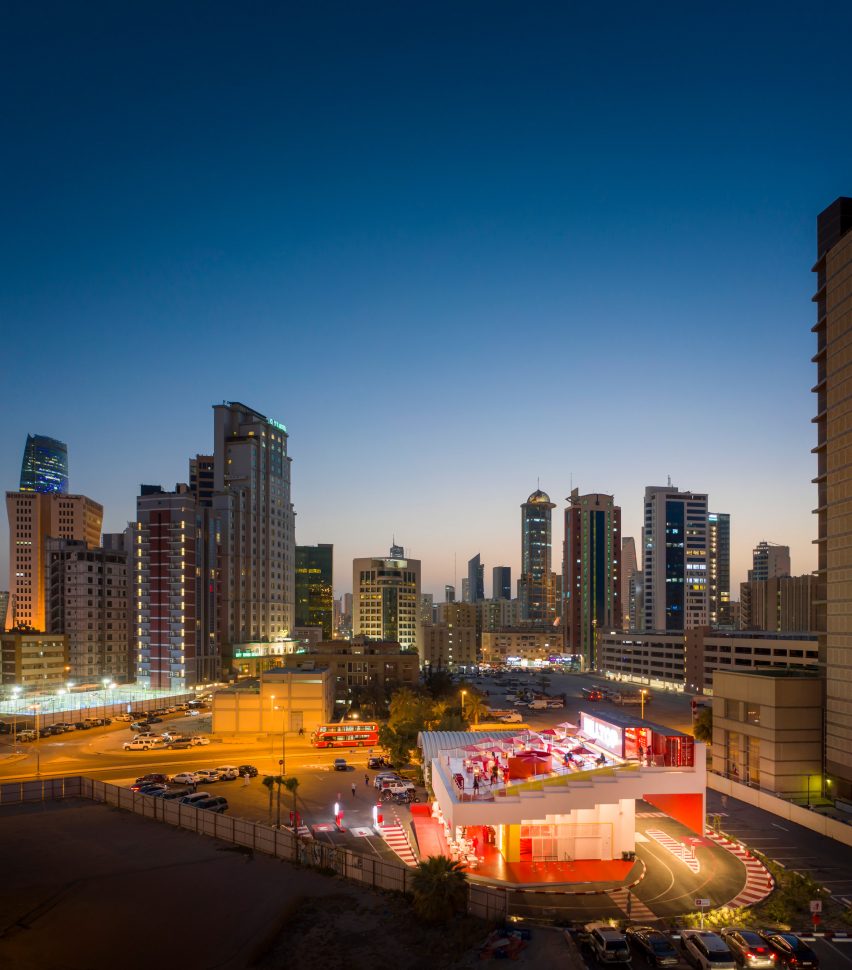
According to the studio, the aim is to “create opportunity for certain activities to take place, that otherwise would be less likely to happen in the business centre”.
“A building such as this does not merely occupy its plot, it gives something back,” TAEP/AAP told Dezeen.
“It can host all sorts of parties and concerts, artistic-related events, expositions and so forth. The possibilities are limitless.”
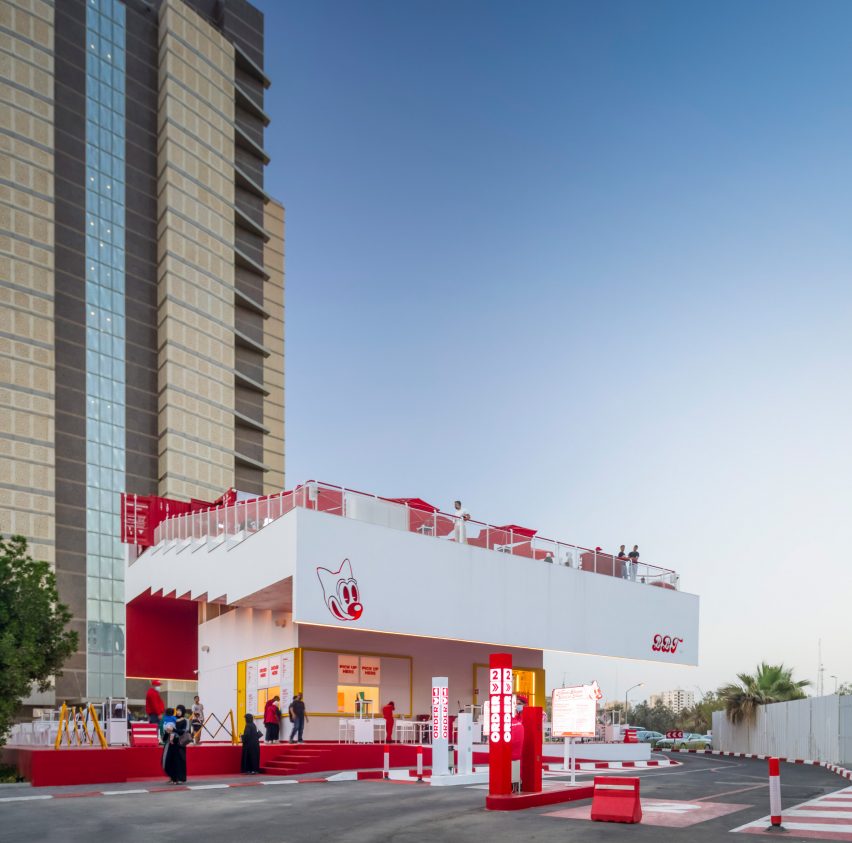
On the ground floor, an indoor seating area sits alongside the kitchens and logistical spaces. Glass hatches for ordering and picking up food are sheltered by the roof, the underside of which has also been finished in a bold shade of red.
An opening on the southern side of BBT Hilltop leads customers directly to a red spiral staircase that winds up onto the roof terrace.
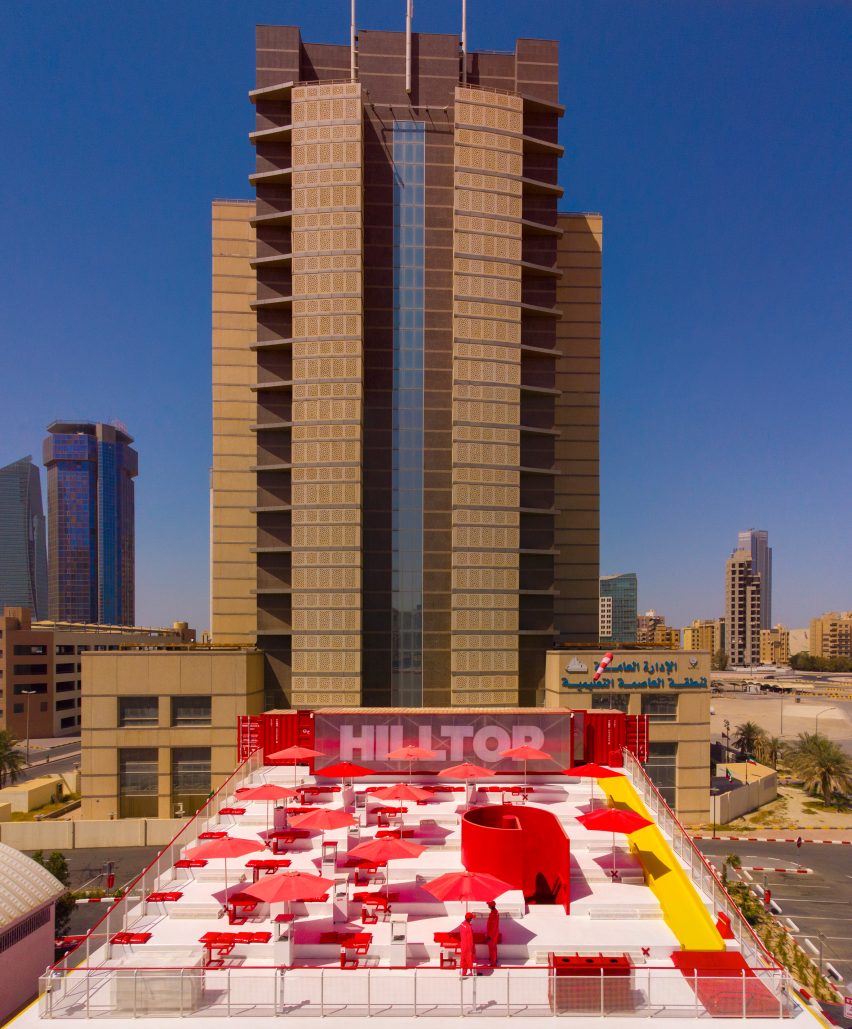
On the roof, a group of red shipping containers contain a pop-up store selling the restaurant’s merchandise. There is also a series of wide steps leading to seating areas sheltered beneath umbrellas and a yellow slide on the eastern edge.
The roof has been designed to be able to support additional pop-up structures in the future depending on its use.
“On top, a ludic contemplation area was developed to enjoy the views while eating, or simply resting,” explained TAEP/AAP.
“A stand was created to be used as a sitting area and playground, with the addition of a slide that interacts with the inclination of the canopy,” it added.
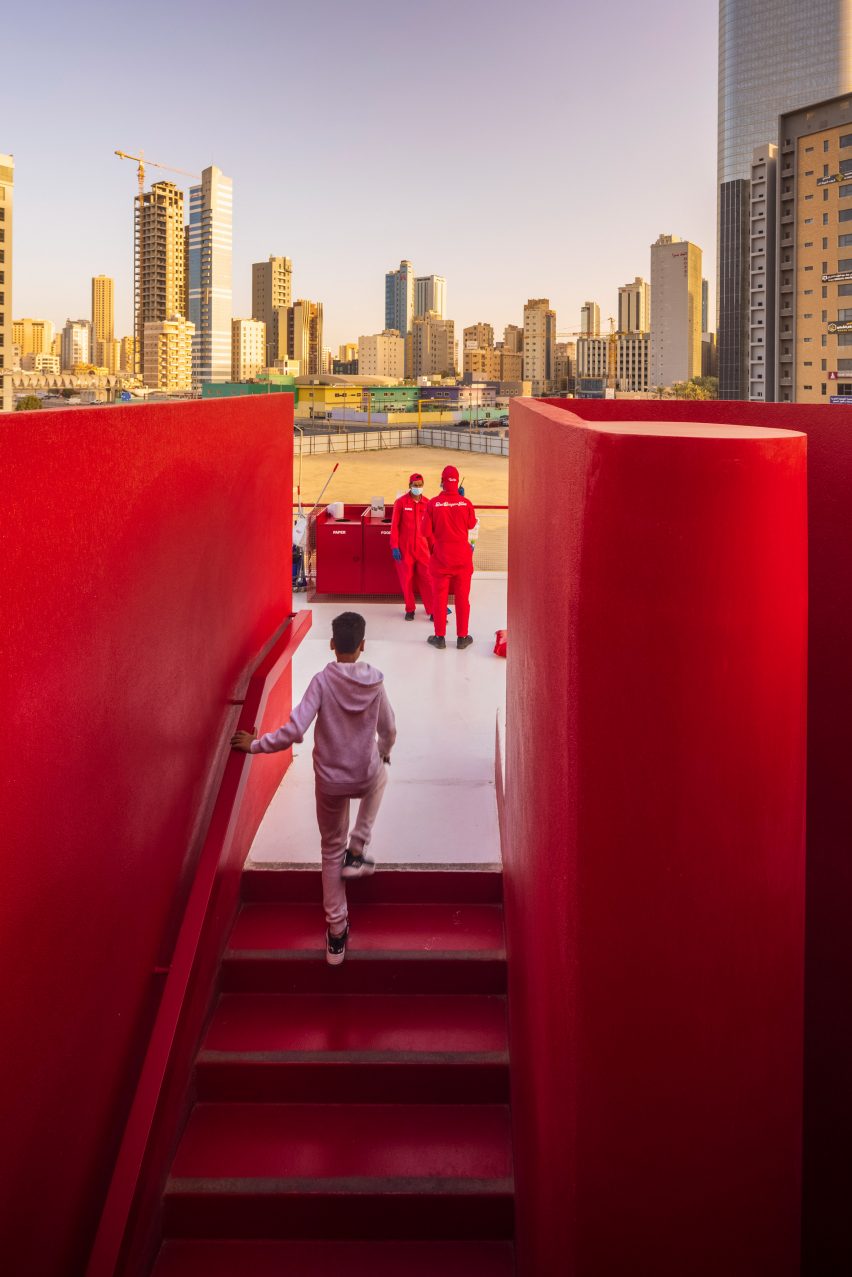
The use of red throughout BBT Hilltop is informed by BBT’s branding and has been incorporated throughout the interiors in fixtures and fittings, as well as in the barriers for the drive-through area.
Other burger restaurants featured on Dezeen include an interior by Sapid Studio in Geneva informed by a Japanese patchwork technique and a restaurant in Turin by Masquespacio with brightly coloured tiles.
The photography is by Fernando Guerra.

