5 Ways Architects Can Combat Sterile Stereotypes of Elderly Care Homes
Architizer is thrilled to announce that the 11th Annual A+Awards is officially open for entries! With an Early Entry Deadline of November 4th, 2022, the clock is ticking — get started on your submission today.
As the boomer generation grows old and cultural norms for caring for the elderly shift, retirement homes become increasingly important in our society. When we think of elderly care homes, a sterile and despondent image often comes to mind, one that typically lacks vitality, life and community. Retirement and nursing homes are complex spaces that facilitate a variety of tasks and undertakings. They do not only serve as living spaces; they are medical centers, social domains and spiritual places too. And such multiplex environments have proven to be complex design undertakings.
The architectural field plays an intrinsic role in the betterment of retirement communities. Through careful planning, a deep understanding of the elderly’s needs and a commitment to fostering community, elderly care homes can become places that nurture vibrant lifestyles for their aging population.
Encouraging Movement Through Accessible Floor Plans
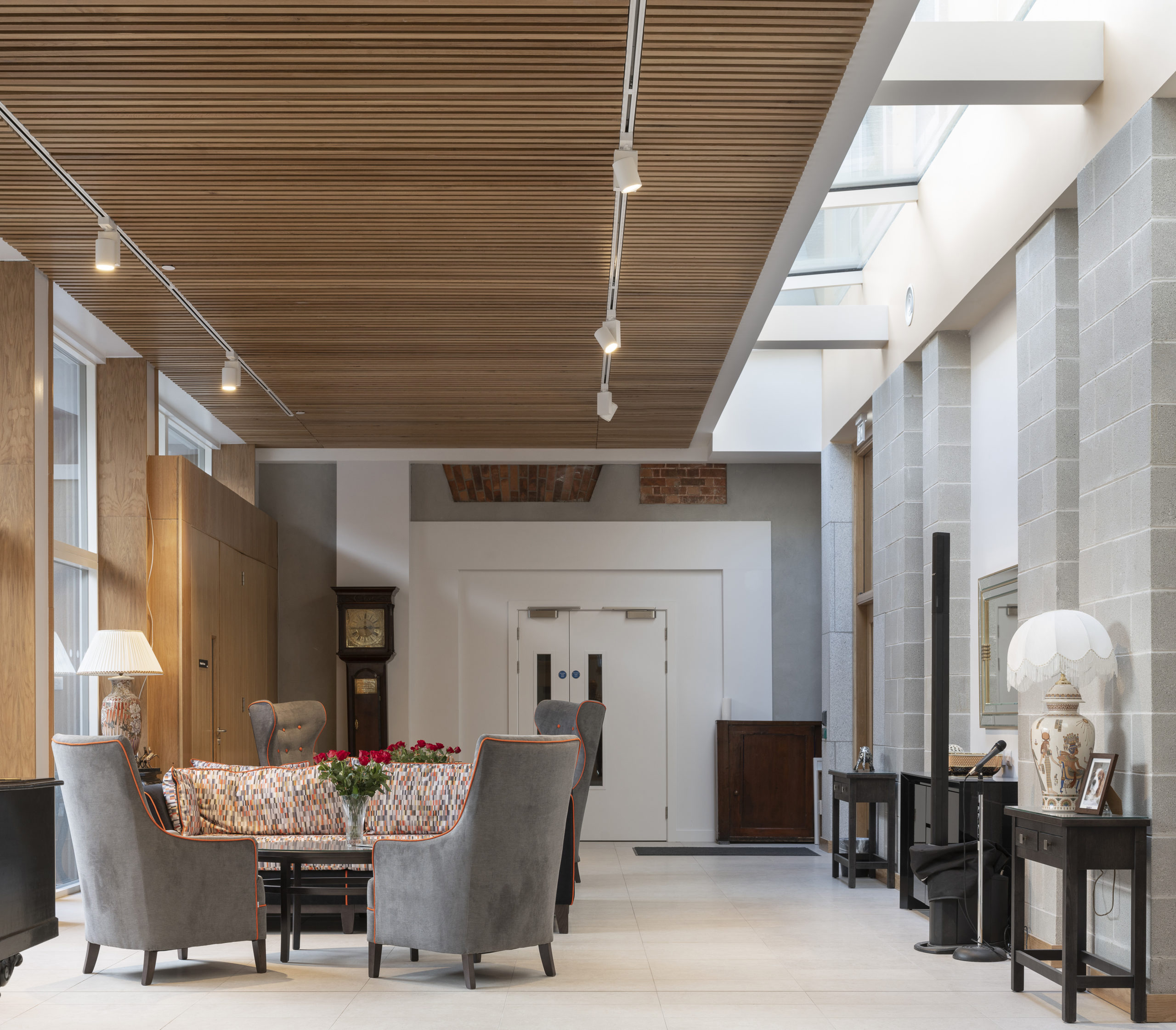
St John’s House Nursing Home by FKL architects, Dublin, Ireland, 2021
Physical mobility decreases with age, and it is imperative that elderly homes both limit and encourage movement. There is a fine line between accessible circulation and inaccessible movement, and architects can help encourage movement through well-devised and safe floor plans. The St John’s Nursing Home in Dublin, Ireland is a space that responds to elderly needs.
This renovation completely reconfigured its amenities in order to best serve its residents. The site’s original chapel was located in an inaccessible and non-central spot. The chapel was then relocated from its former position to a central spot that leads onto an external, enclosed structure. Centralizing this place of worship within the home makes for easier movement and as a result, encourages residents to engage in moments of devotion.
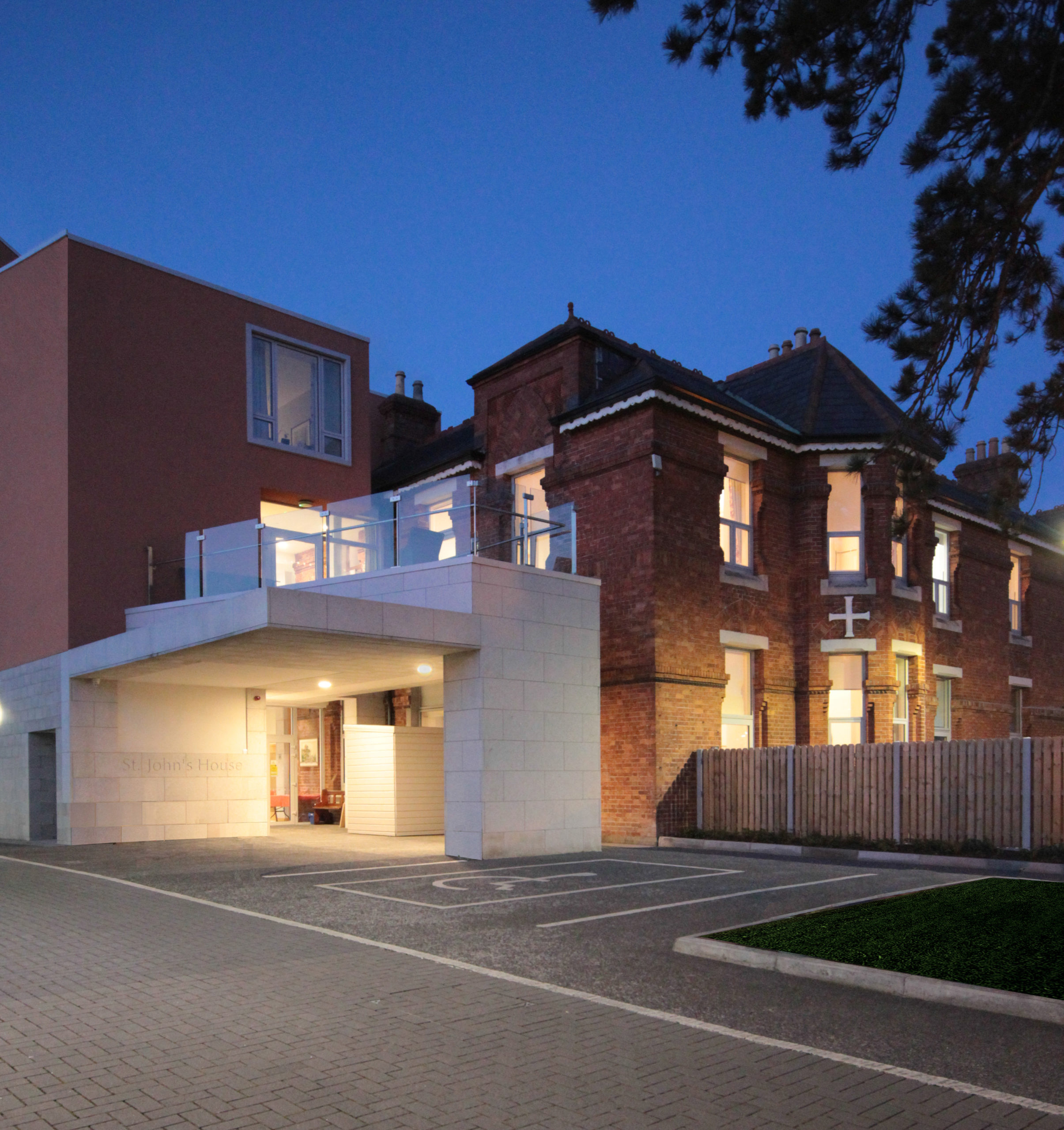
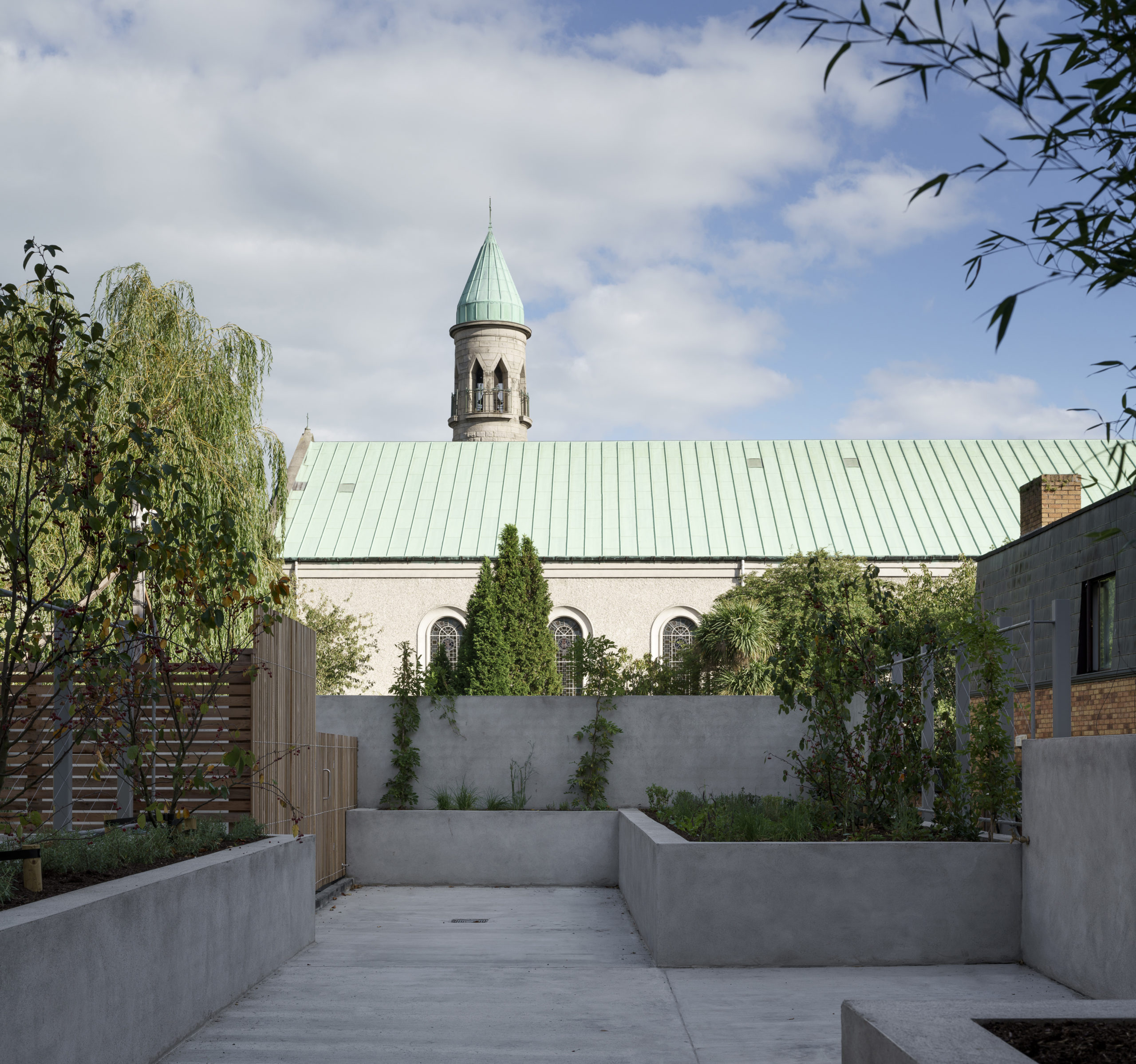
St John’s House Nursing Home by FKL architects, Dublin, Ireland, 2021.
At St John’s Nursing Home, a sheltered promenade was created to join the new building with the existing structure. Covered pathways are ideal for elderly residents as they encourage outdoor movement while protecting residents from extreme weather, such as heavy rainfall, which could cause slippery conditions.
Moreover, herbs, vegetables and fruits were planted in the outdoor gardens, which create active outdoor spaces where residents can engage their senses through scents, textures and taste. The home’s interior design was carefully placed and boasts contrasting colors in order to remain accessible for residents with cognitive impairments. Thus, creating a space for accessible circulation and healthy movement.
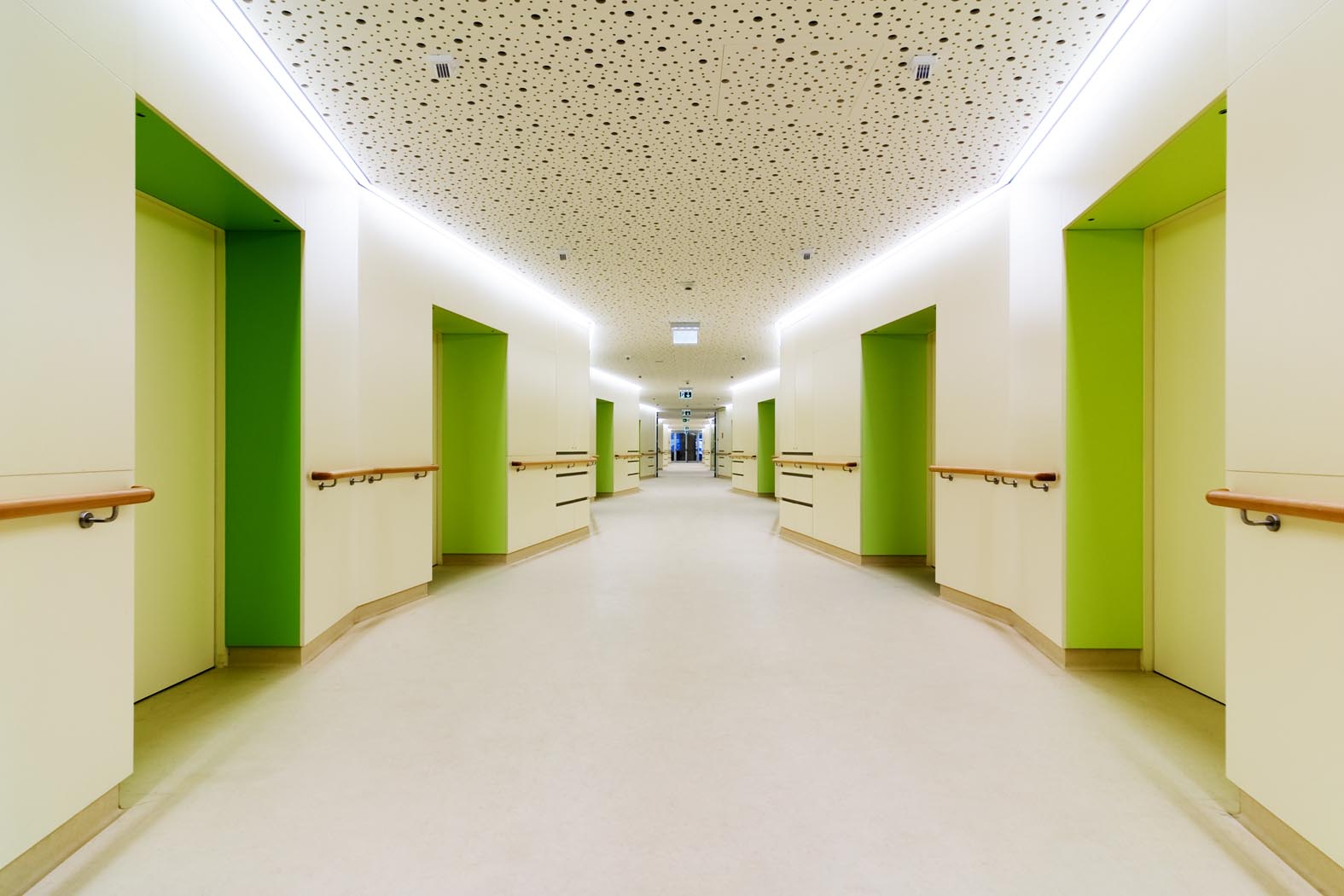
The Hainburg Nursing Home in Austria is another great example of accessible and tactical design. Inside, niches were implemented in front of each resident’s bedroom door, and thus turn the hallways into active spaces for circulation and gathering that are an extension of residents’ rooms. The interior surfaces are demarcated by their materiality: laminate and linoleum and wooden floors. Meanwhile, contrary to the anonymous and bland exteriors that lend a medical air to many nursing homes, this Austrian project is sheathed in a pattern of colored diamond-shaped Eternit-shingles, offering a unique expression of identity for the place that residents call home; which brings me to my next point.
Steering Away from Sterile Environments
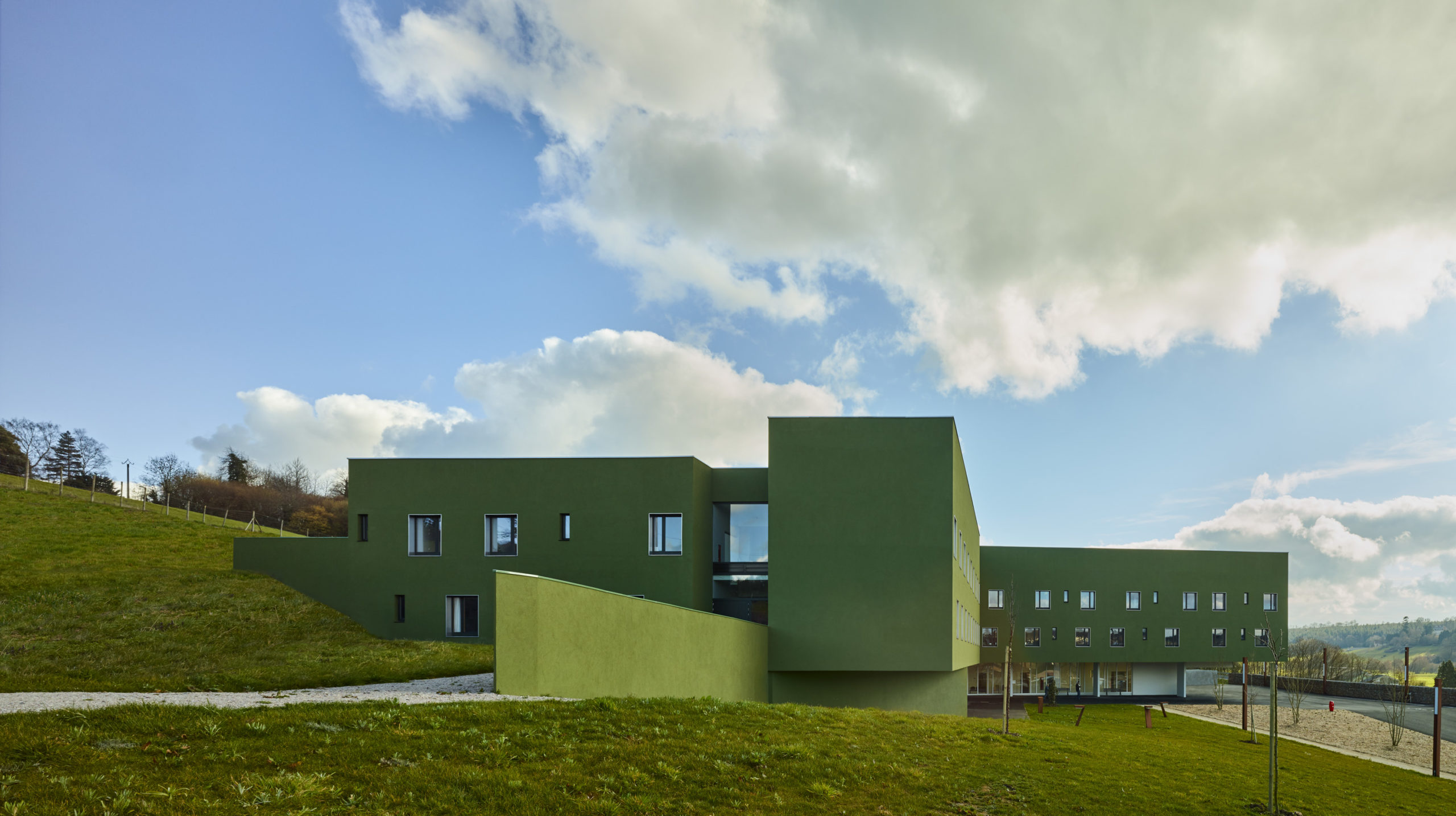
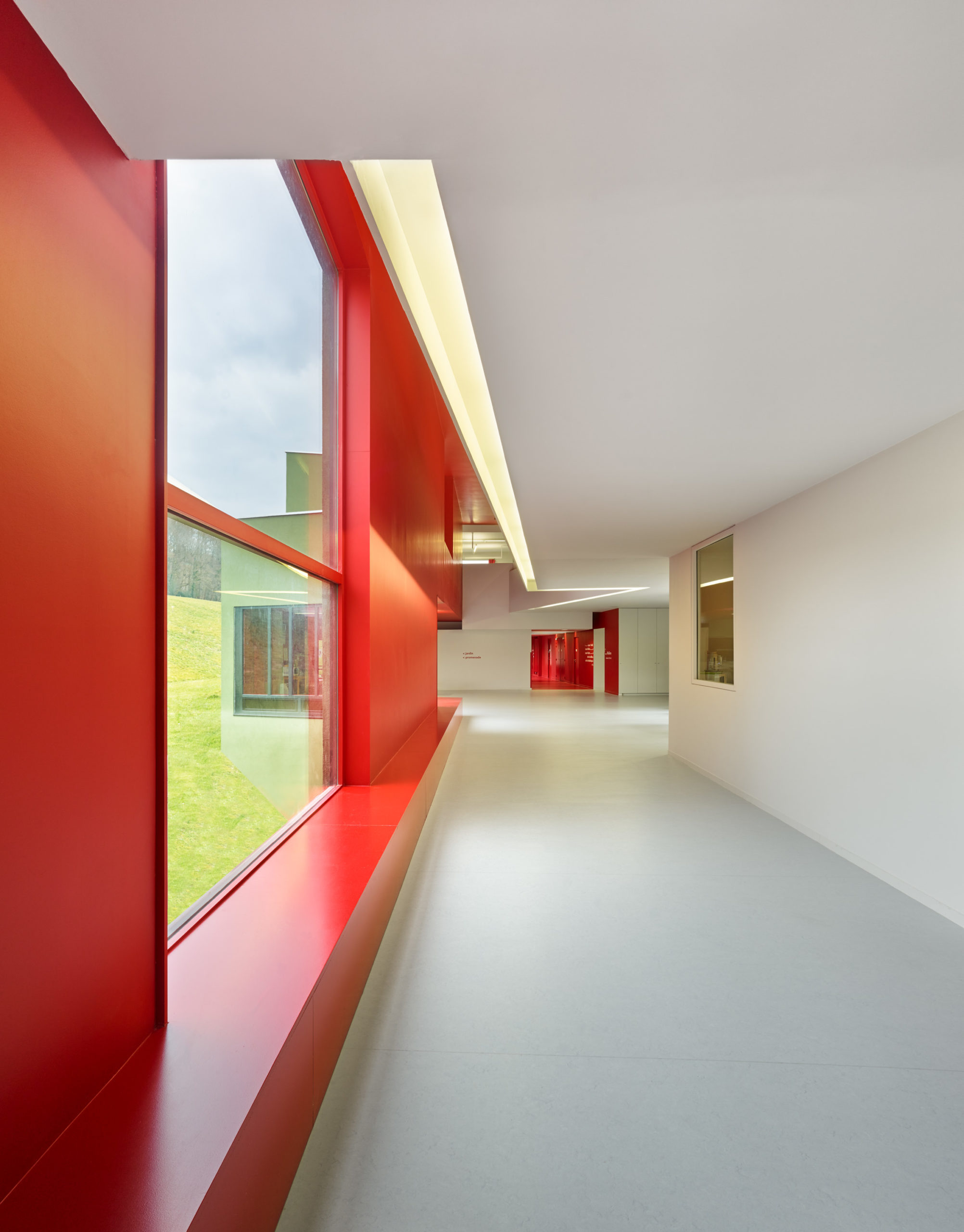
Home for Dependent Elderly People and Nursing Home by Dominique Coulon & Associés, Orbec, France. Photos by Eugeni Pons
Homes for the elderly encompass much more than a simple place to eat and rest. These spaces are typically equipped with large medical teams made up of doctors and nurses. More often than not, a pragmatic reality takes precedence over design creativity and as a result, sterile spaces are erected.
However, there are ways to ensure that a caregiver’s work can be performed without a hitch while creating inviting and dynamic spaces. The simplest way to do so is through color. The Home for Dependent Eledery People and Nursing Home in Orbec, France chose unconventional colors for its design. The interior hallways are painted with a bright red and crisp white color, steering away from conventional medical palettes. Even the exterior’s green façade makes for an inviting space and connects the center to the surrounding landscape.
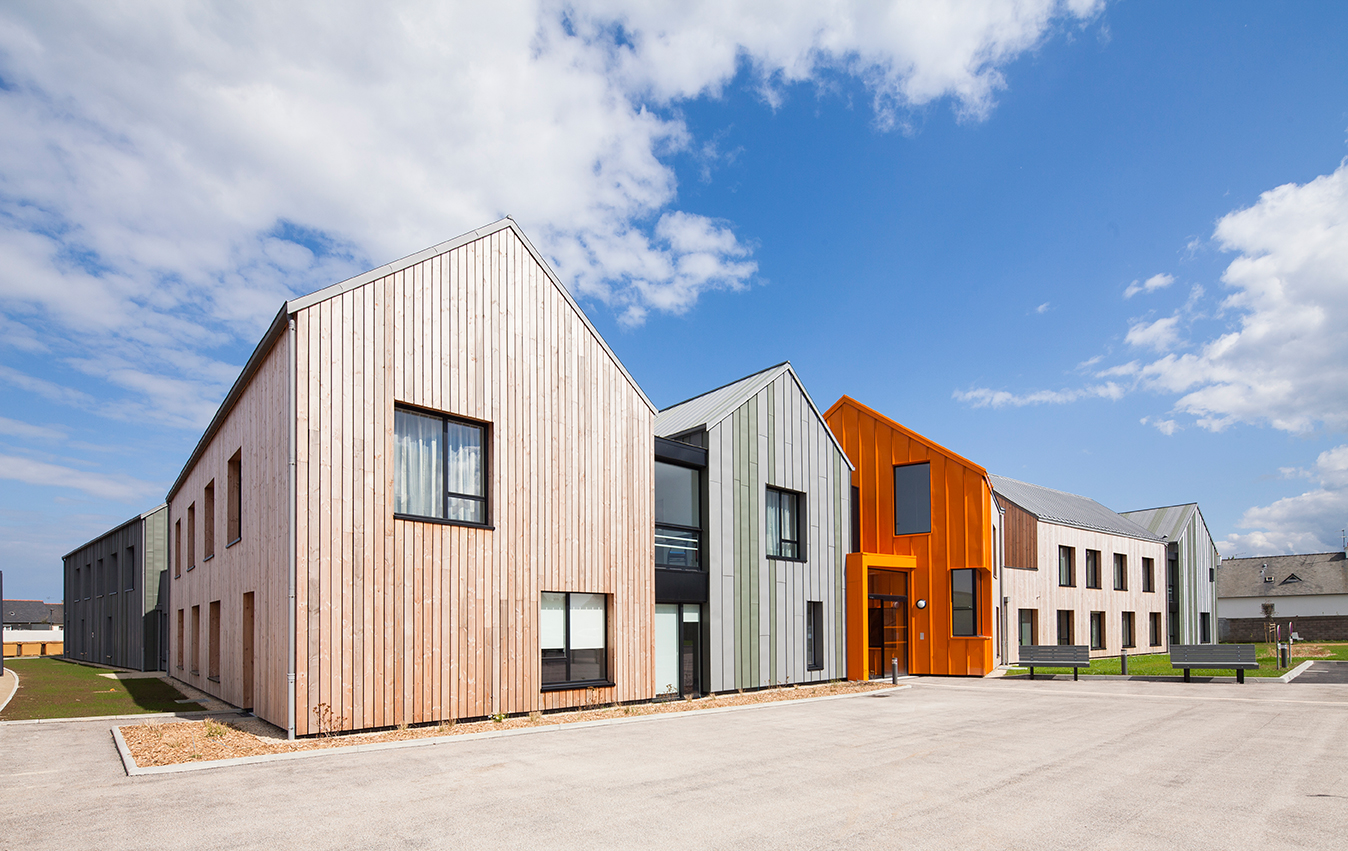
St Brieuc’s Elderly Establishment by Nomade Architectes, Saint-Brieuc, France | Photo by Mathieu Ducros
This bold use of color can be seen in additional homes, including the St Brieuc’s Elderly Establishment in France, which boasts a colorful interior and exterior purposefully done to energize the space. The design respects the area’s residential nature by breaking the program into nine small blocks and borrowing traditional architectural codes, such as double-pitched roof. The array of materials and color further differentiate units of the housing, reinforcing a sense of individuality for the residents in the community.
Encouraging Autonomy Through Separated Public and Private Spaces
Indeed, balancing autonomy and independence can be a challenge when designing an old folk’s home, especially when most residents require assistance from staff. Separating public and private spaces in order to encourage independence — while not compromising community and efficient care — is key. The Old People’s and Nursing Home in Rolle, Switzerland finds a perfect balance between public and private spaces. Residents’ bedrooms are located on the upper floors while the main level is reserved for communal areas. Additional common spaces are added to upper floors, which encourages private gatherings and therefore, allow residents to socialize on their own terms.
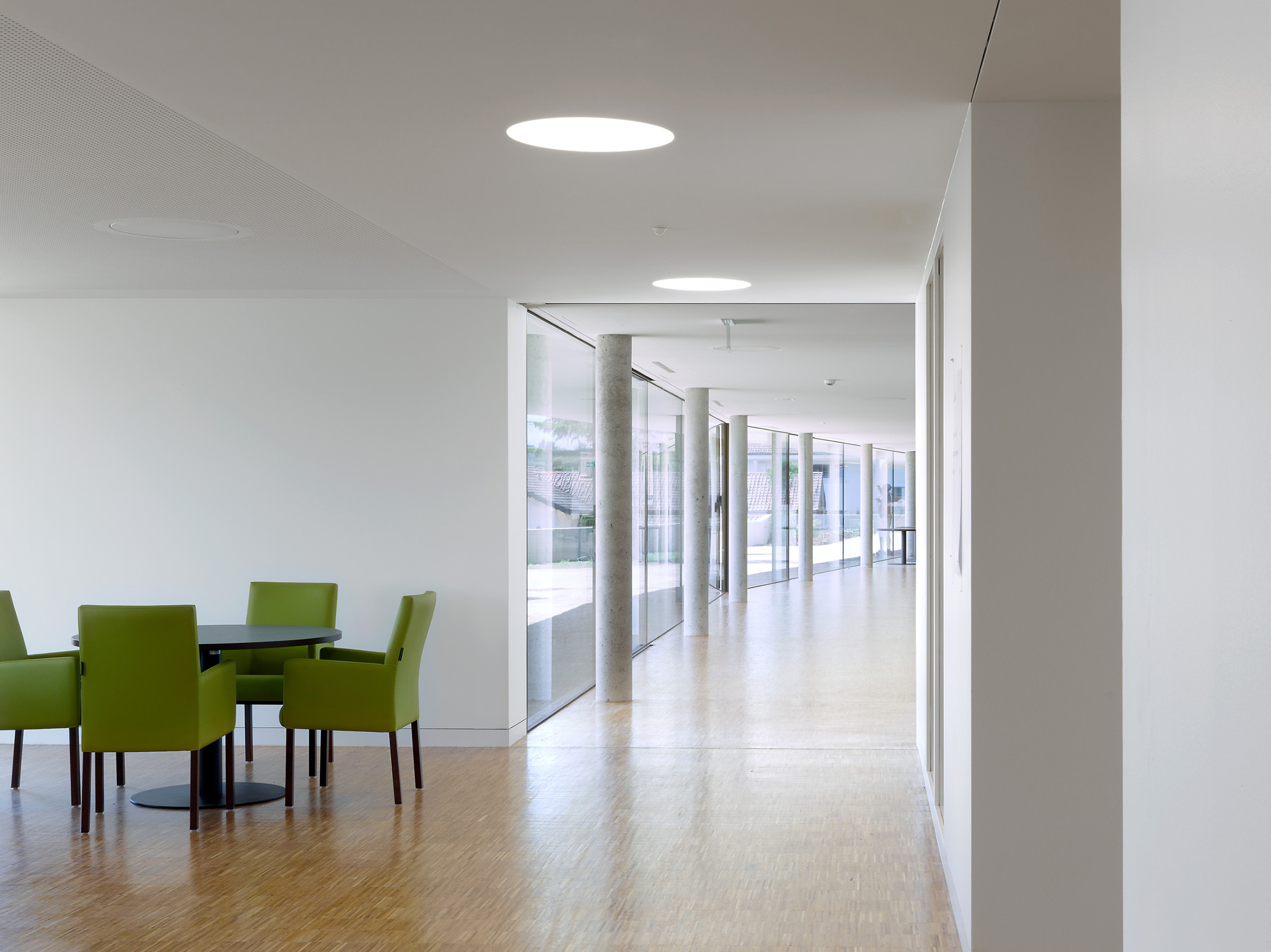
Old People’s and Nursing Home, Rolle by PIERRE-ALAIN DUPRAZ ARCHITECTE ETS FAS, Rolle, Switzerland, 2015.
Hospitality-Based Design
Some designers have approached the architecture of a senior’s home similarly to that of a hospitality space. The Nursing Home in Sceaux was informed by hotel designs and mimics a similar aesthetic through its thematic spaces. This home has three pronounced gardens, all of which boast a unique theme and create exploratory spaces for residents to discover.
Dining, lounging and media rooms are all separated to further encourage movement and exploration — just like one would in a hotel. Moreover, the entire façade is wrapped by wooden logs which create an enclosed passageway and provides an environment completely atypical of a nursing home but still safe for the elderly.
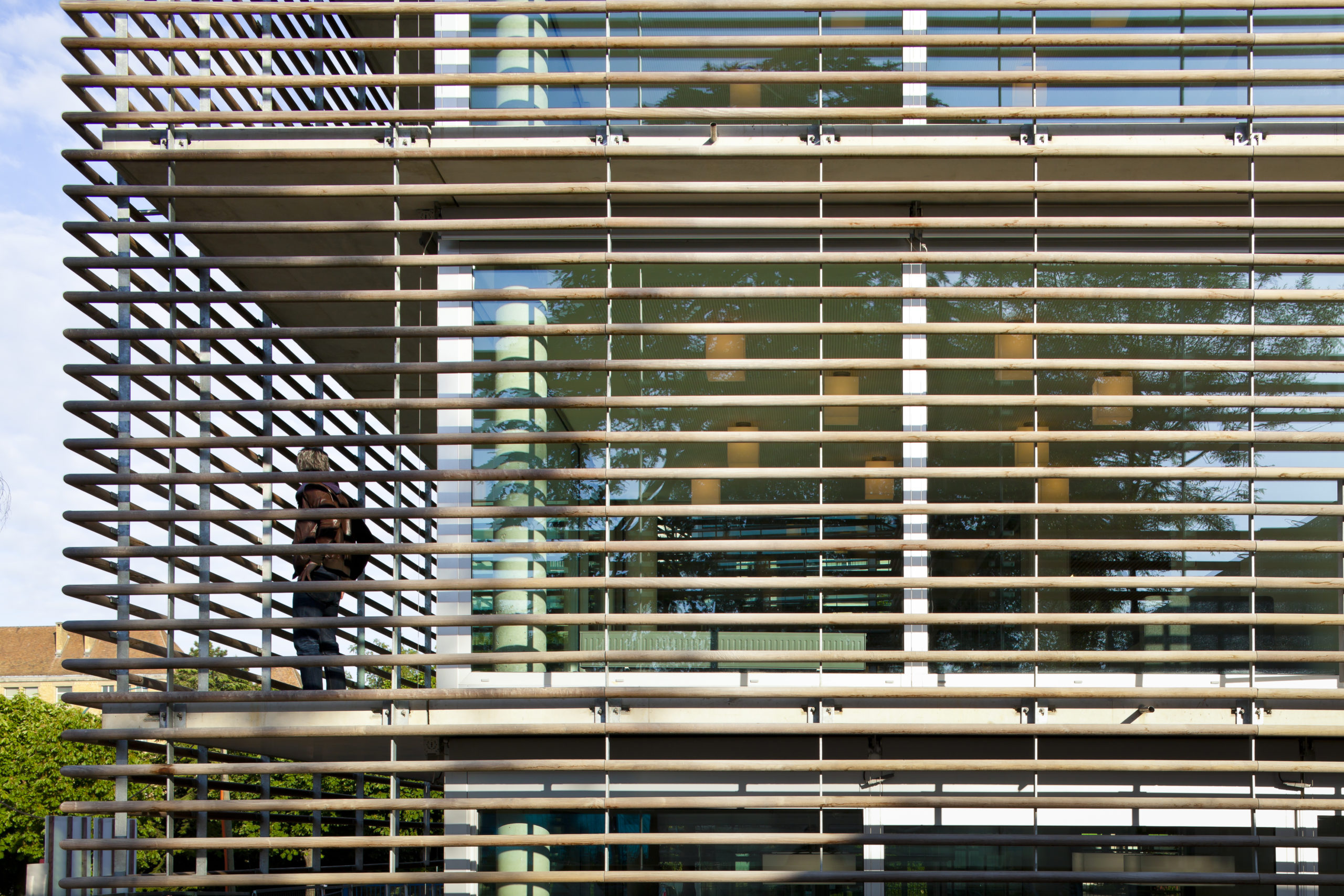
Nursing Home in Sceaux by Philippe Dubus Architectes, Sceaux, France, 2013.
Hospitality-influenced design is equally see at the St Brieuc’s Eldery Establishment (mentioned earlier in this article) which has an in-house hair salon and delineated family reception area. These sorts of hospitality-focused spaces bridge the gap between the home and the outside world by providing a sense of ‘normal’ living. Residents can engage in mundane tasks such as visiting the hairdresser and hosting family.
Improved Areas for Staff and Caregivers
As important as it is to consider the residents’ needs when designing spaces for the elderly, it is equally paramount to take into consideration the very people that make these spaces possible — the staff. Caregivers have arguably one of the most challenging jobs and it is critical they are well-considered when designing nursing homes and retirement residences. Delineating clear environments where staff can perform their work, as well as look after themselves, help create an environment ideal for growing old.
Architizer is thrilled to announce that the 11th Annual A+Awards is officially open for entries! With an Early Entry Deadline of November 4th, 2022, the clock is ticking — get started on your submission today.


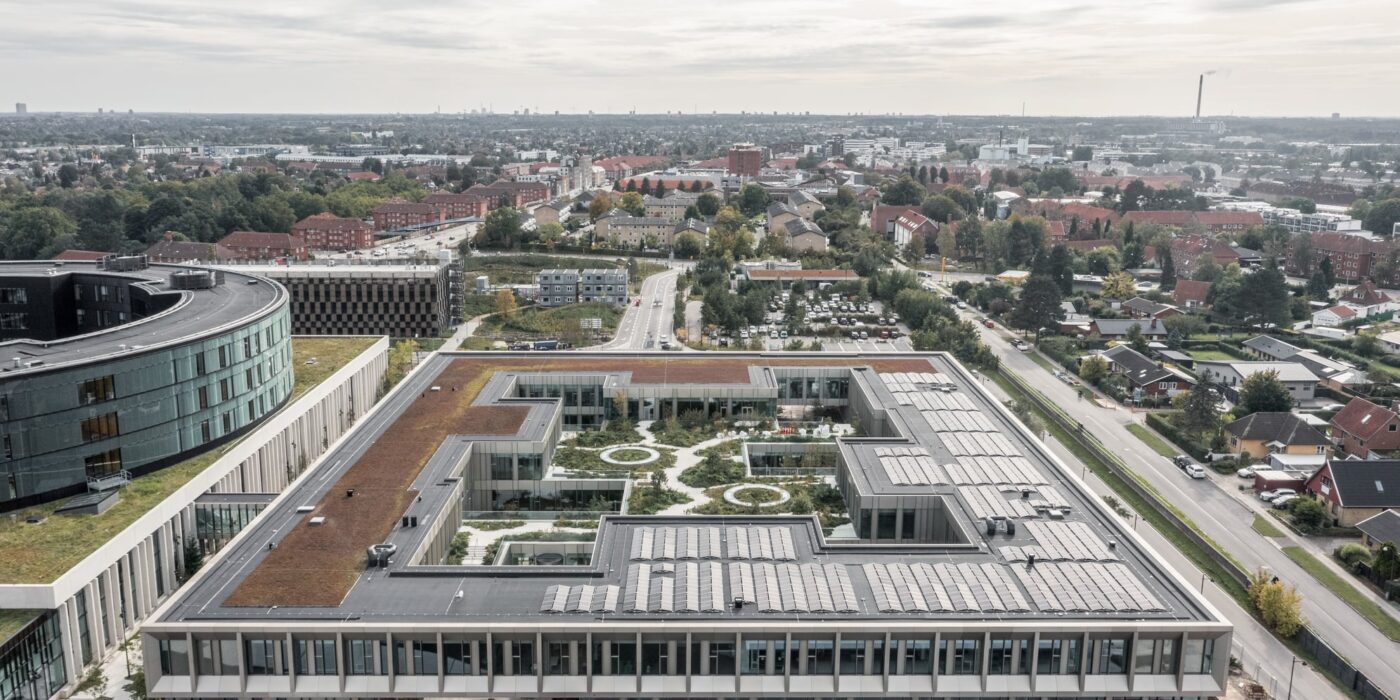
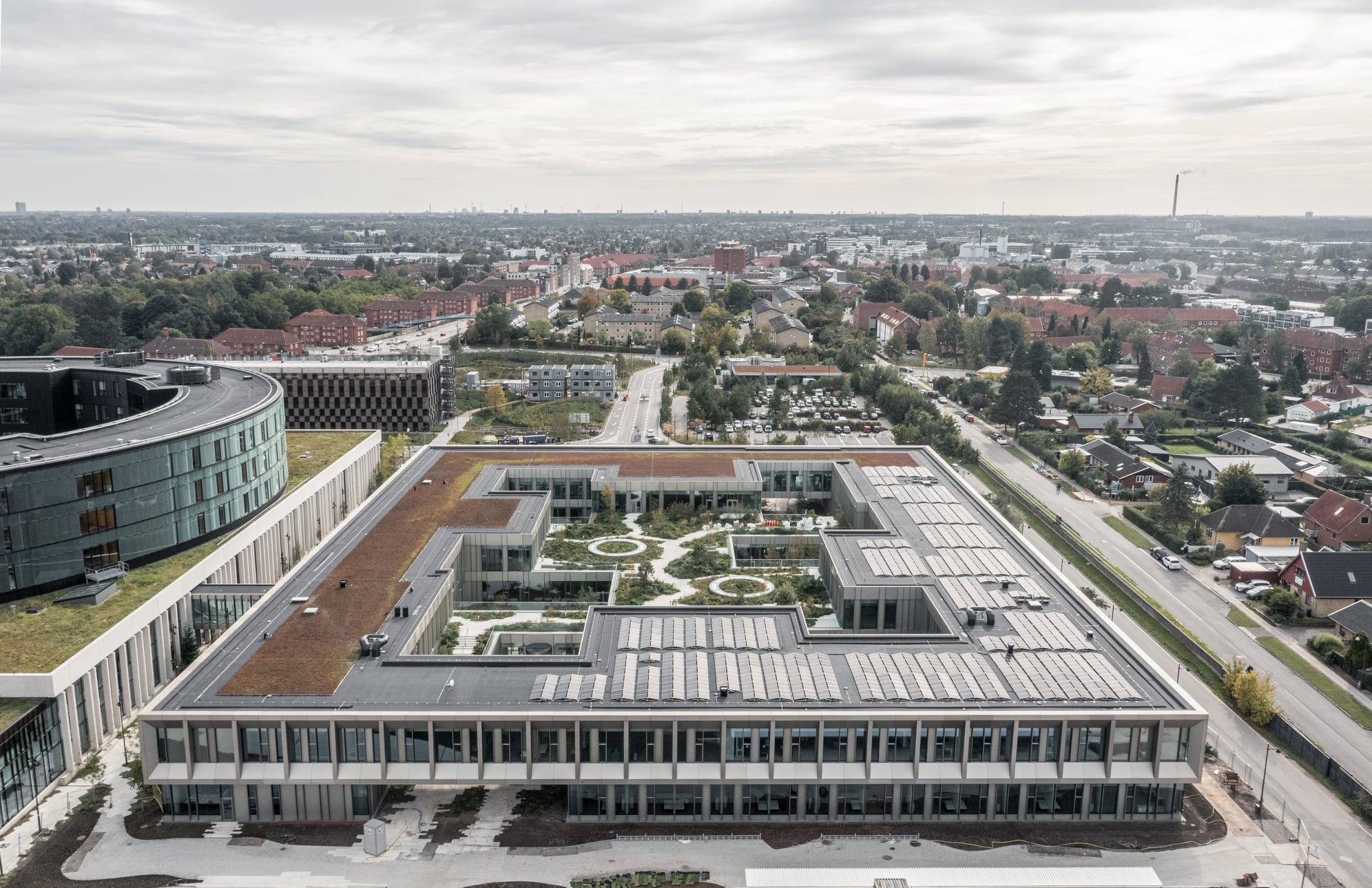
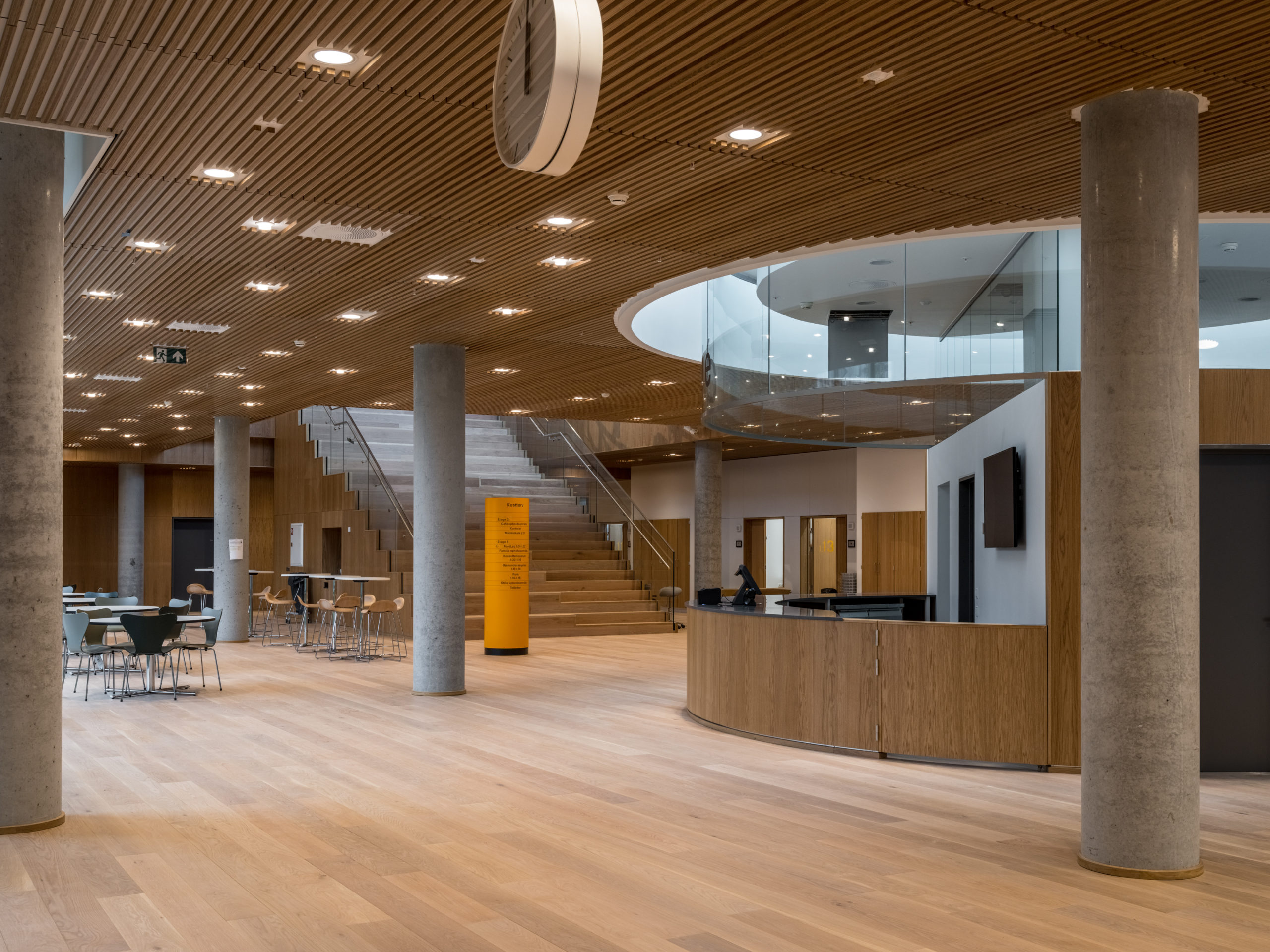 Steno Diabetes Center Copenhagen is a hospital for preventing and treating diabetes. The hospital occupies a rectangular site with two entrances open on two opposite sides. There are four inner gardens on the first floor and two of them greet the visitors immediately upon their entry. Common areas such as circulation spaces and reception sit in the middle of the floor plan, while most individual rooms are lined on the outer ring.
Steno Diabetes Center Copenhagen is a hospital for preventing and treating diabetes. The hospital occupies a rectangular site with two entrances open on two opposite sides. There are four inner gardens on the first floor and two of them greet the visitors immediately upon their entry. Common areas such as circulation spaces and reception sit in the middle of the floor plan, while most individual rooms are lined on the outer ring.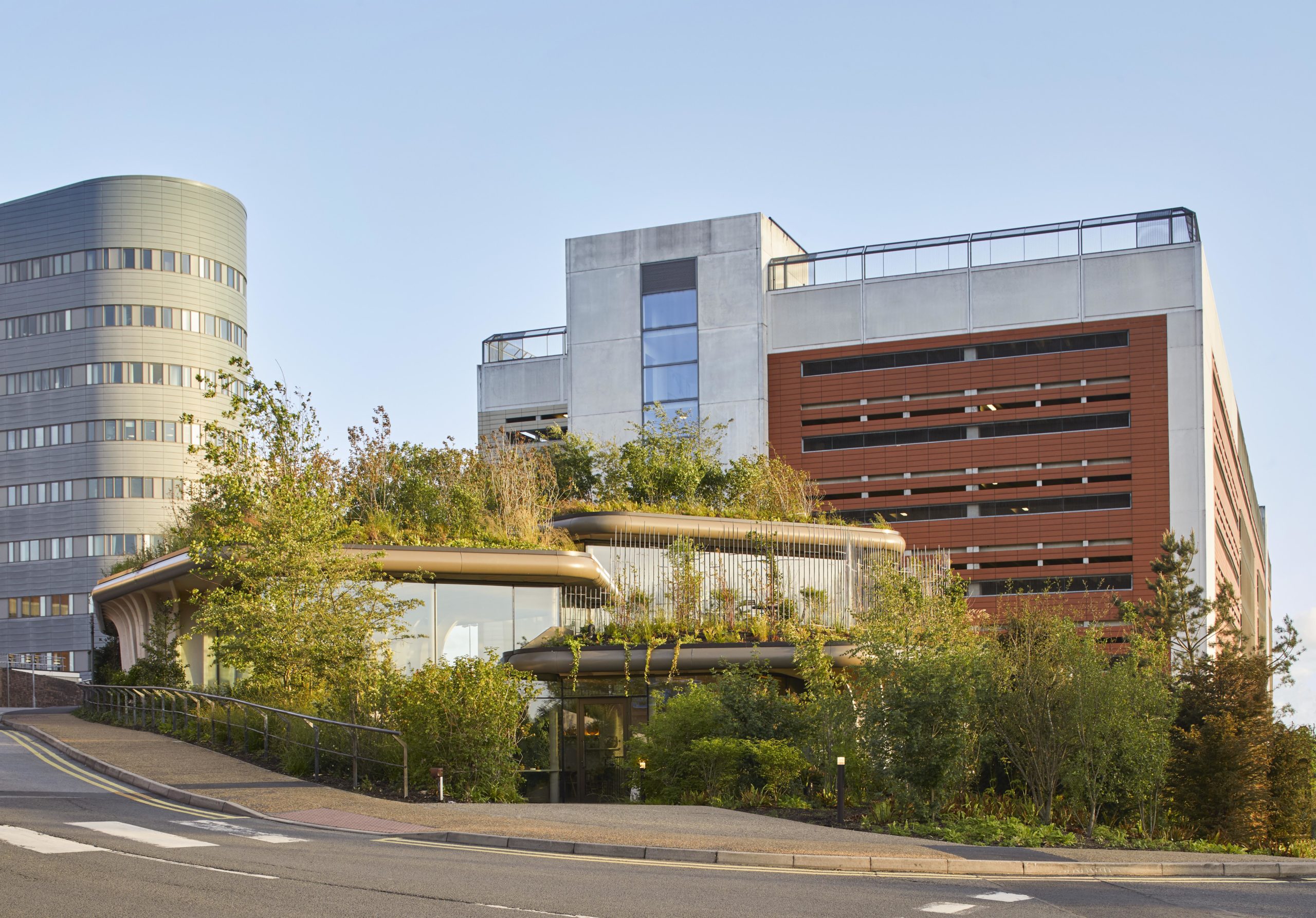
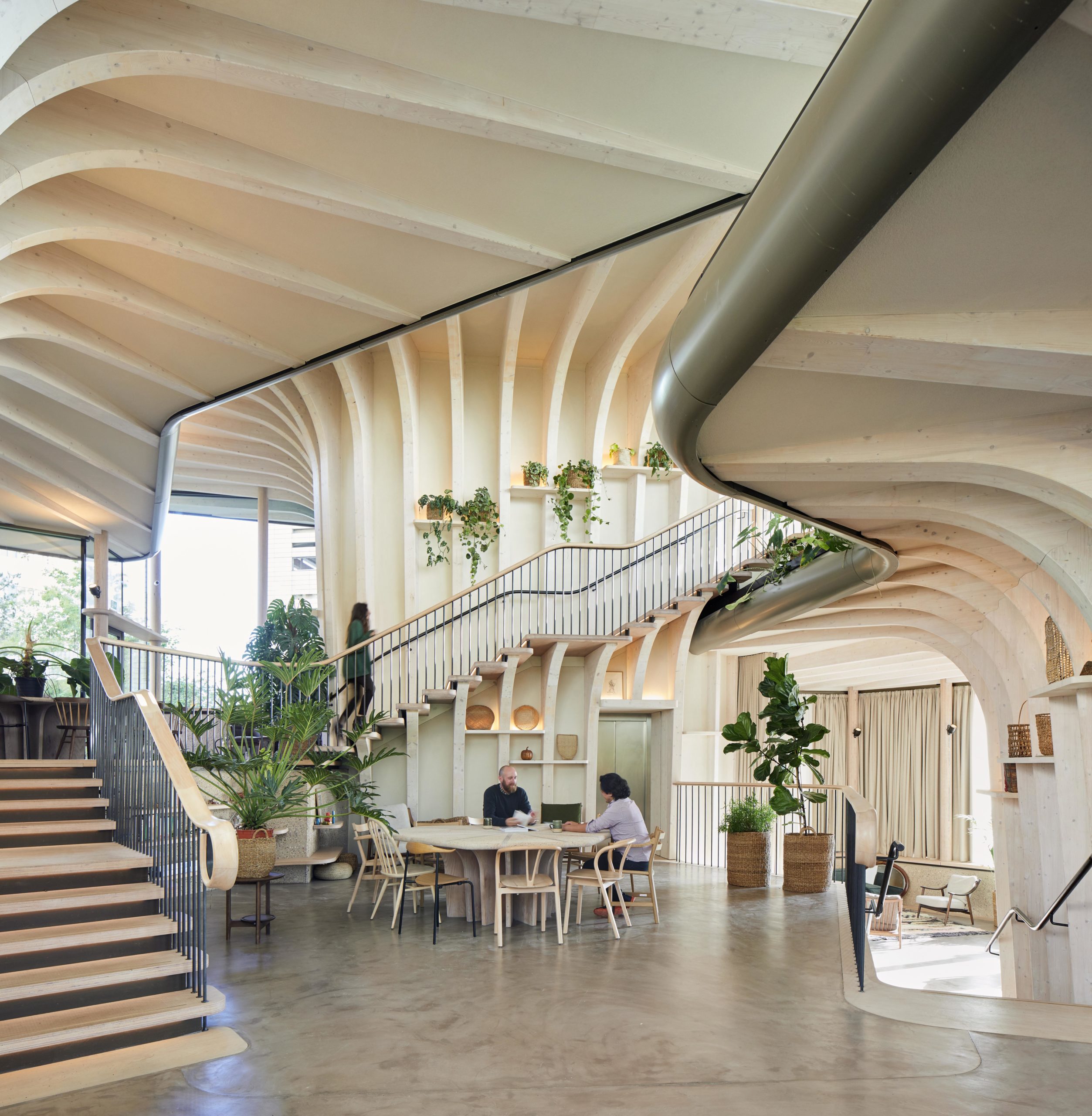 Maggie’s centers provide free cancer support and information to patients and their friends and families. The centers are located across the UK, each in a unique style while all of them embrace nature as a way of healing. Maggie’s Leeds stands on the last patch of greenery at St James’s University Hospital. The sloping site is bounded by roads and a multi-story car park. Instead of flattening the landscape, the spaces descend along the landscape, creating views that vary from open to secluded.
Maggie’s centers provide free cancer support and information to patients and their friends and families. The centers are located across the UK, each in a unique style while all of them embrace nature as a way of healing. Maggie’s Leeds stands on the last patch of greenery at St James’s University Hospital. The sloping site is bounded by roads and a multi-story car park. Instead of flattening the landscape, the spaces descend along the landscape, creating views that vary from open to secluded.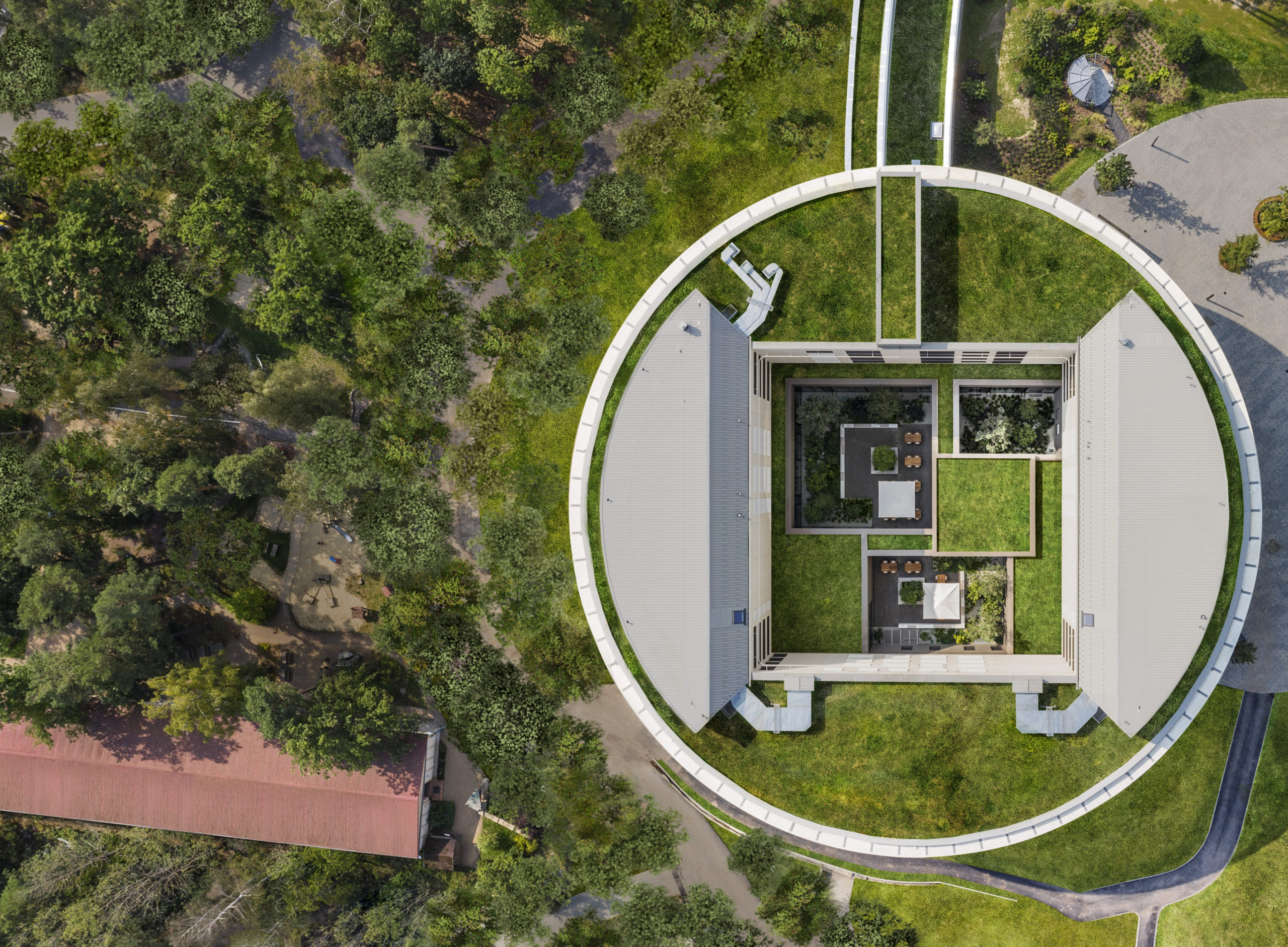
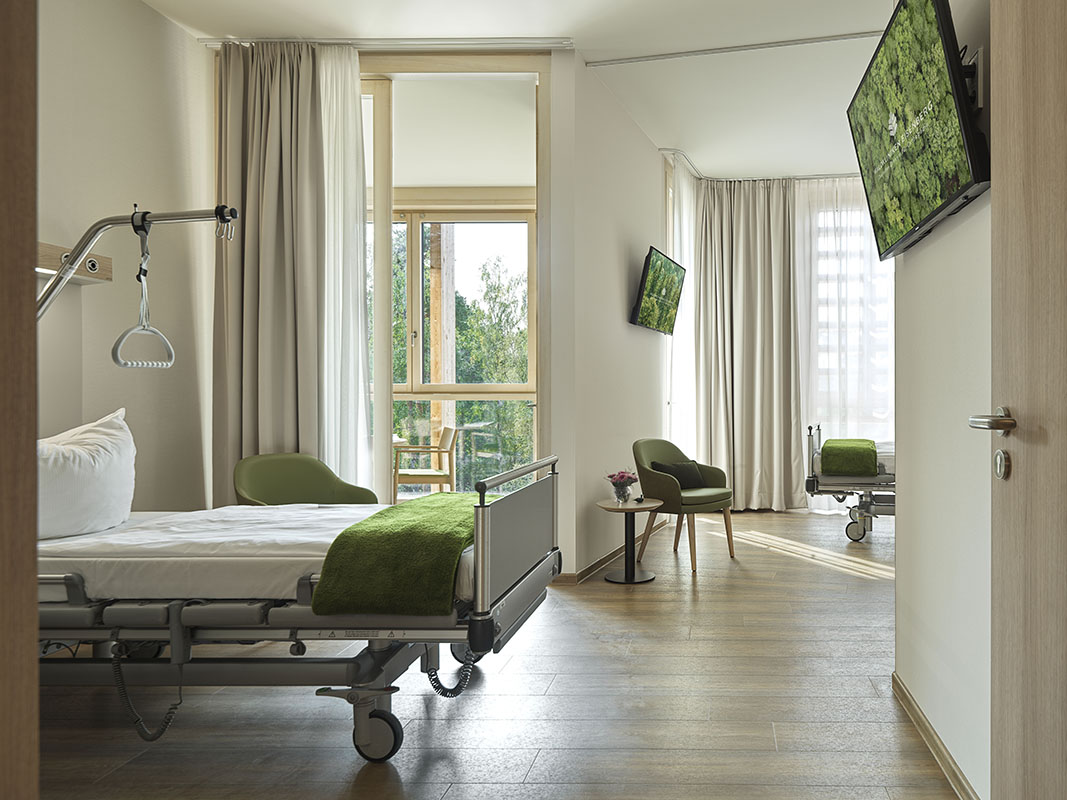 This new hospital wing of the orthopedic center Waldkliniken Eisenberg enjoys an immersive view of the Thuringian Forest. The six-story building has 128 patient rooms, all located on the outer ring of the circular floor plans. Floor-to-ceiling windows invite unblocked views of the natural landscape into the rooms while providing natural light and fresh air to the rooms.
This new hospital wing of the orthopedic center Waldkliniken Eisenberg enjoys an immersive view of the Thuringian Forest. The six-story building has 128 patient rooms, all located on the outer ring of the circular floor plans. Floor-to-ceiling windows invite unblocked views of the natural landscape into the rooms while providing natural light and fresh air to the rooms.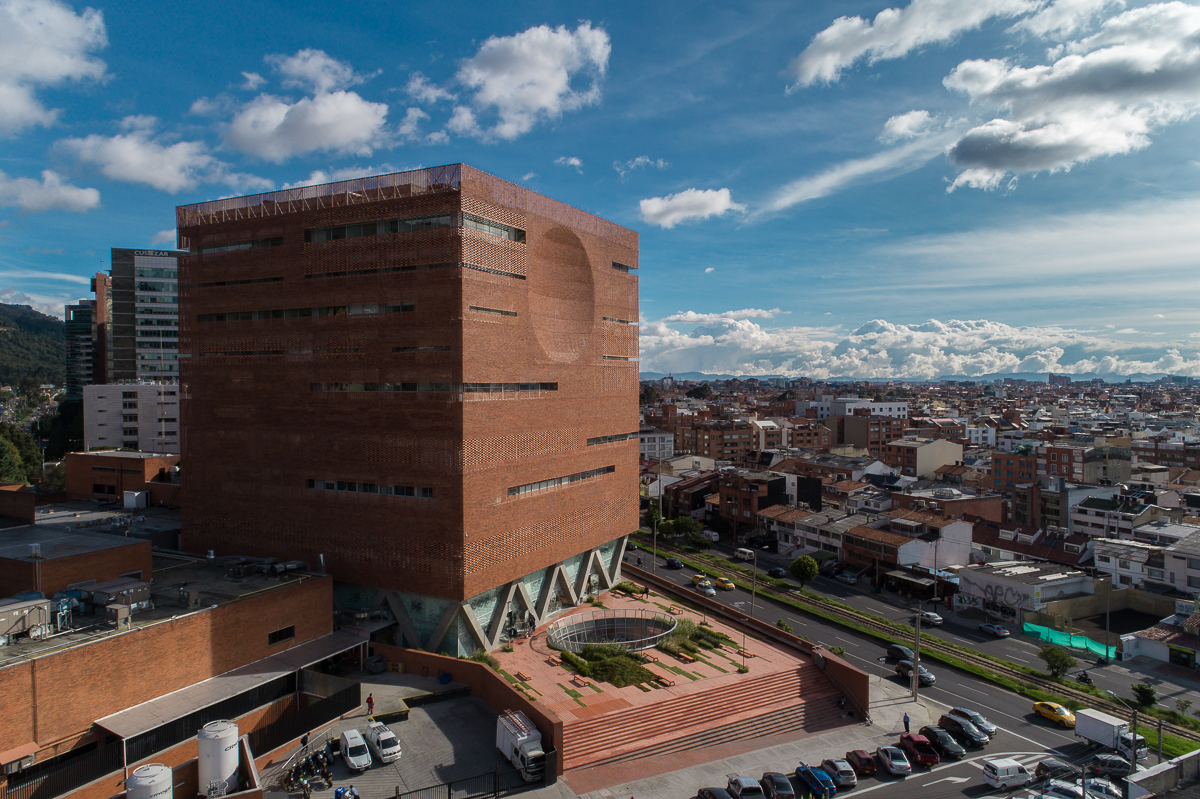
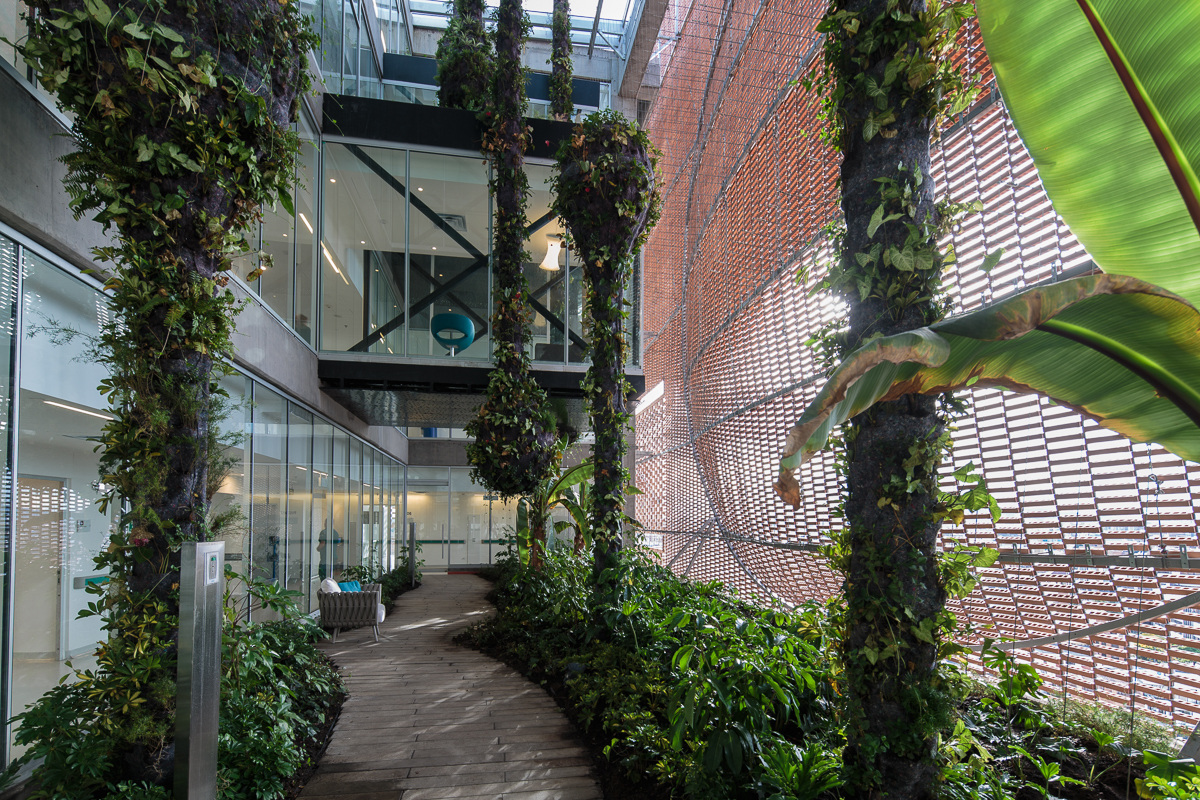 The expansion of Santa Fe de Bogotá Foundation is sited in the compact urban context of the city of Bogotá. It comprises an eleven-story block and a single-story base. The roof of the base becomes a plaza opening to the roads, with staircases inviting people onto it. Red bricks cover the expansion as a response to the existing buildings around. Strips of pavement on the plaza are replaced by plants. Different types of plants vary in height, breaking the flatness and solidity of the brick plaza.
The expansion of Santa Fe de Bogotá Foundation is sited in the compact urban context of the city of Bogotá. It comprises an eleven-story block and a single-story base. The roof of the base becomes a plaza opening to the roads, with staircases inviting people onto it. Red bricks cover the expansion as a response to the existing buildings around. Strips of pavement on the plaza are replaced by plants. Different types of plants vary in height, breaking the flatness and solidity of the brick plaza.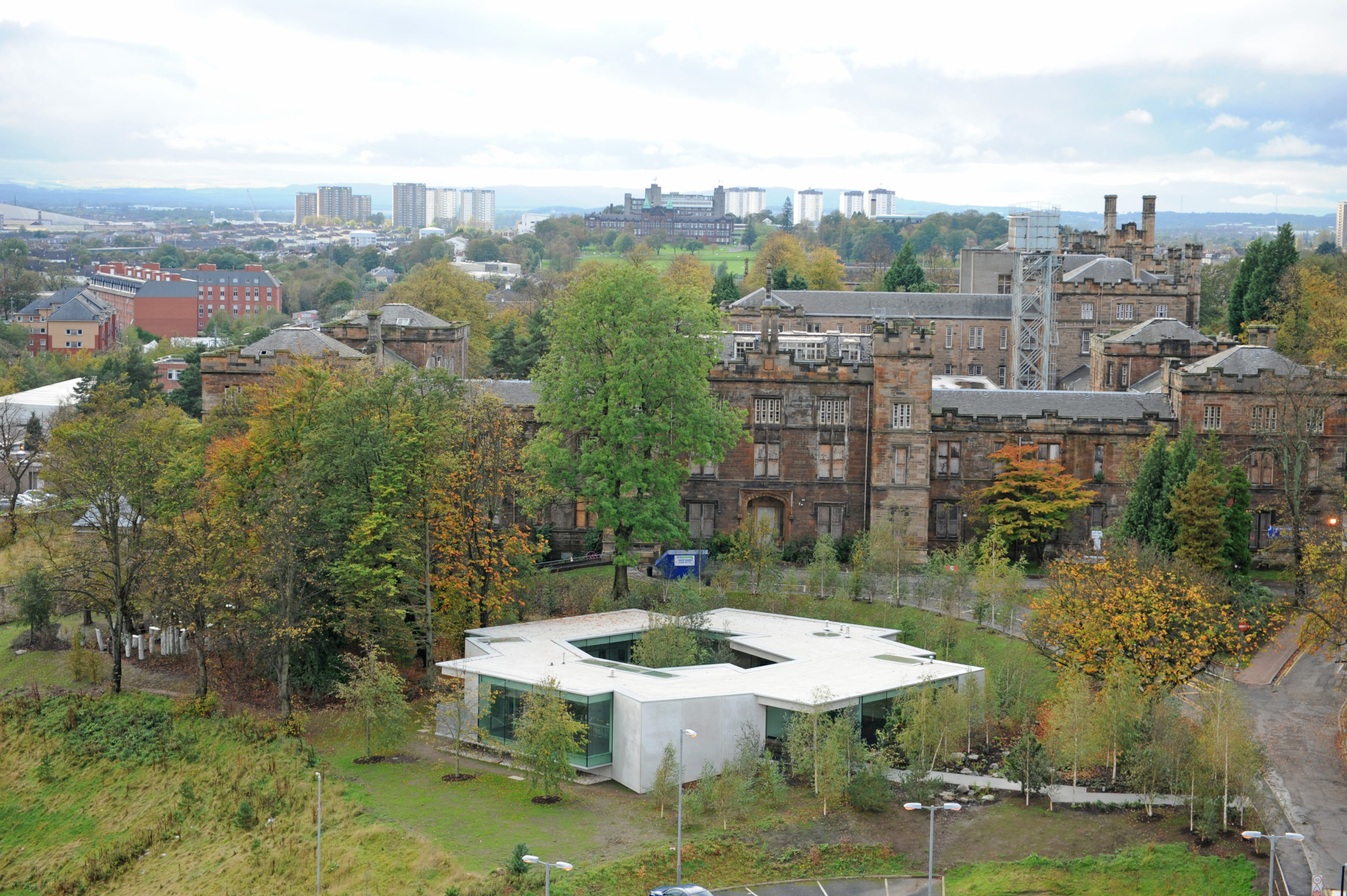
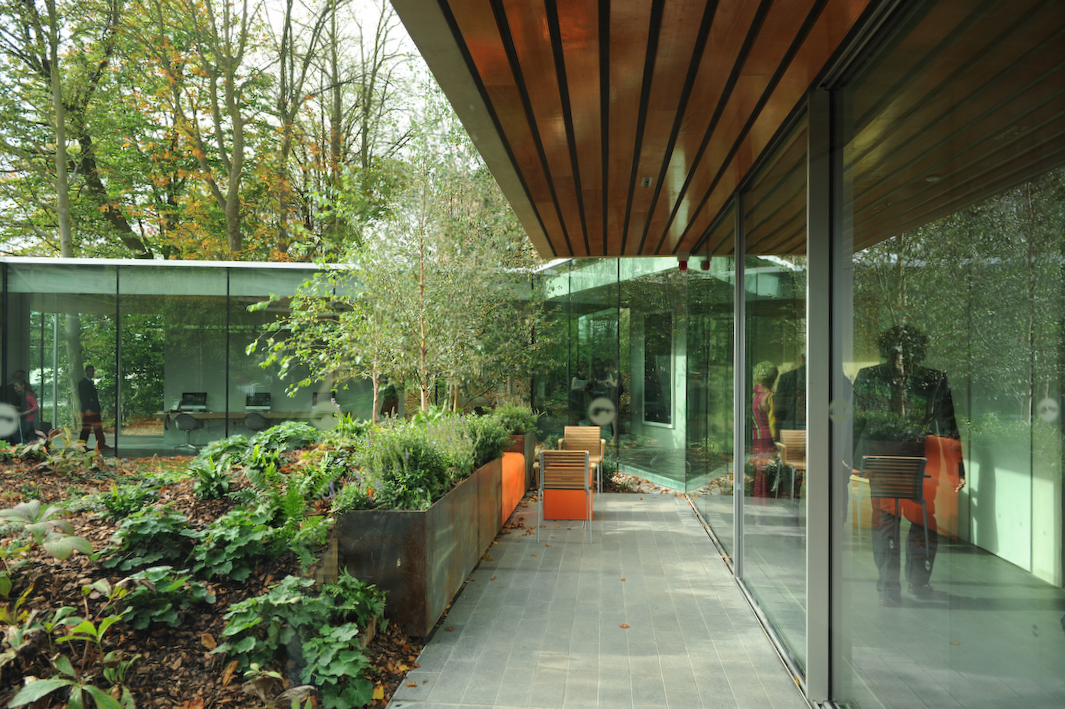 Maggie’s Gartnavel sits humbly on the land of the Gartnavel hospital in Glasgow, close to the Beatson West of Scotland Cancer Centre. The single-level volume comprises a series of interlocking rooms, with an inner garden in the middle of the ring of rooms. With a flat roof and floor levels that respond to the natural topography, the rooms vary in height. Common areas including the dining room, kitchen, library and a large activity room are on the side with taller ceilings and the counseling rooms are more intimate.
Maggie’s Gartnavel sits humbly on the land of the Gartnavel hospital in Glasgow, close to the Beatson West of Scotland Cancer Centre. The single-level volume comprises a series of interlocking rooms, with an inner garden in the middle of the ring of rooms. With a flat roof and floor levels that respond to the natural topography, the rooms vary in height. Common areas including the dining room, kitchen, library and a large activity room are on the side with taller ceilings and the counseling rooms are more intimate.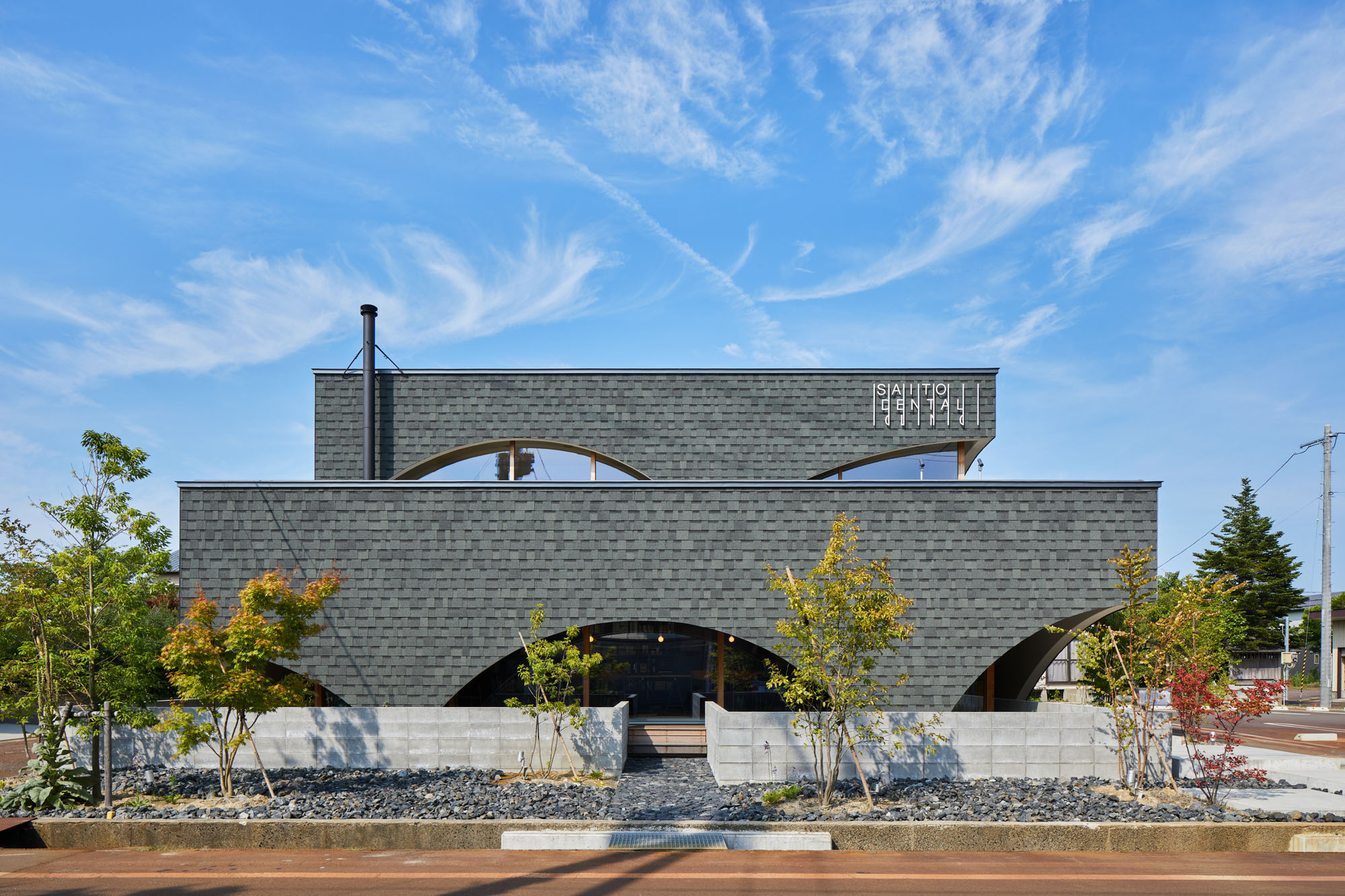
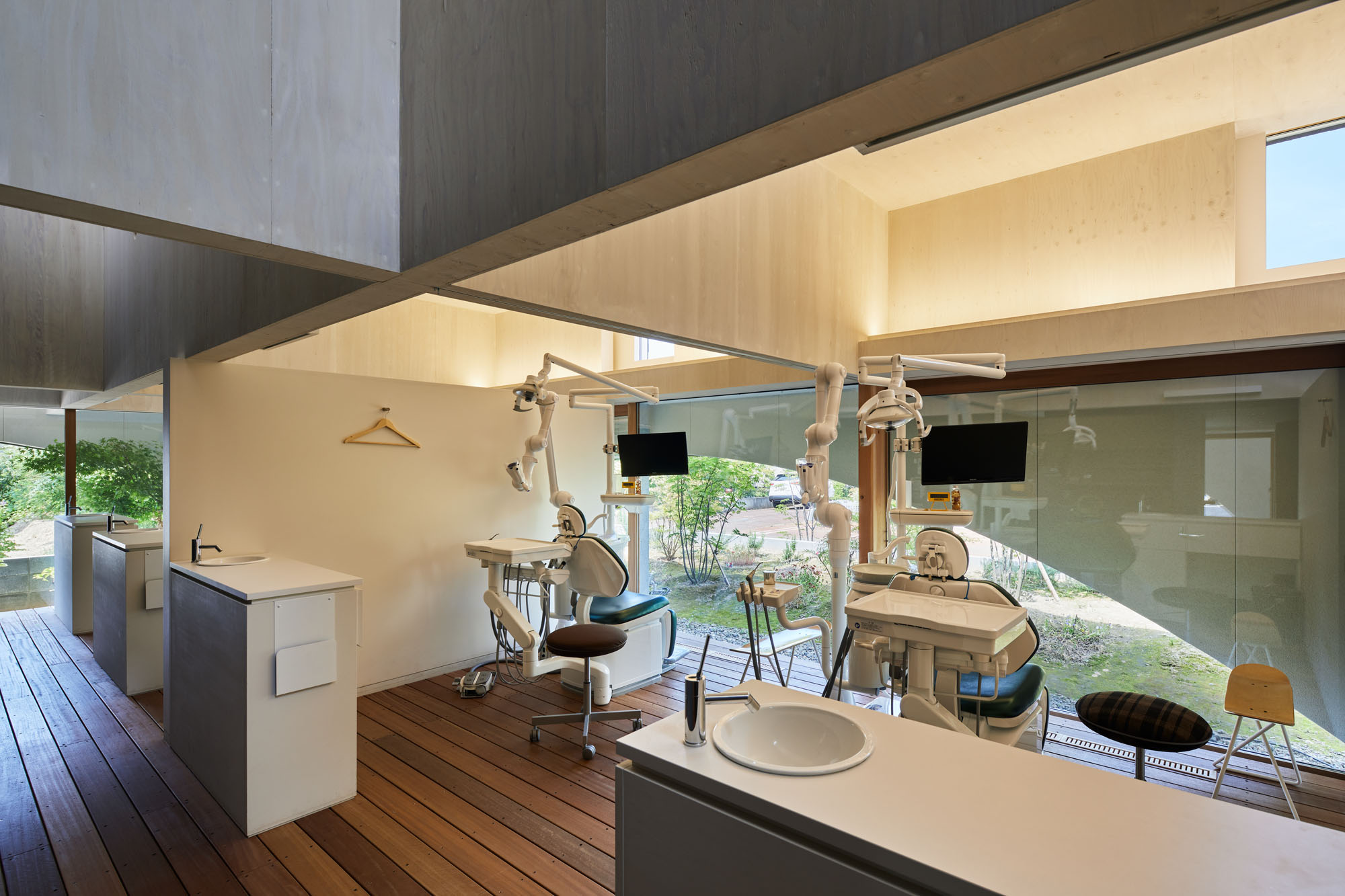 Neighboring a nursery, elementary school and junior high school, this dental clinic is designed as an enjoyable place for both children and parents. This two-story timber building accommodates not only a clinic but also a bookstore and daycare center. By combining programs, the design team wishes to encourage people to come not just for their appointment.
Neighboring a nursery, elementary school and junior high school, this dental clinic is designed as an enjoyable place for both children and parents. This two-story timber building accommodates not only a clinic but also a bookstore and daycare center. By combining programs, the design team wishes to encourage people to come not just for their appointment.