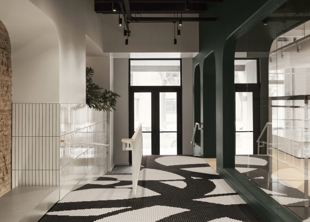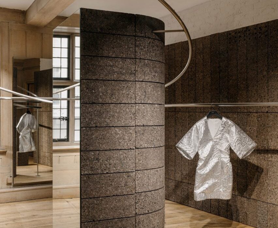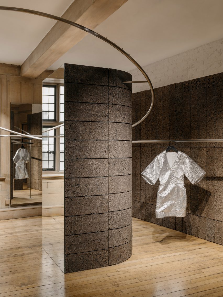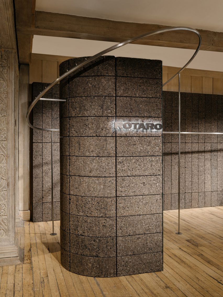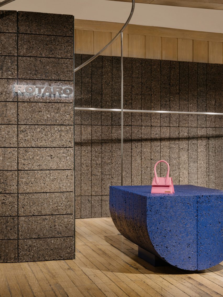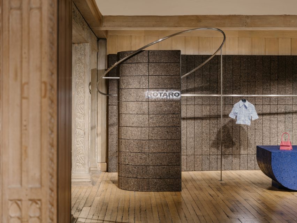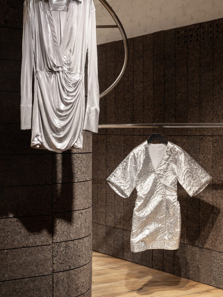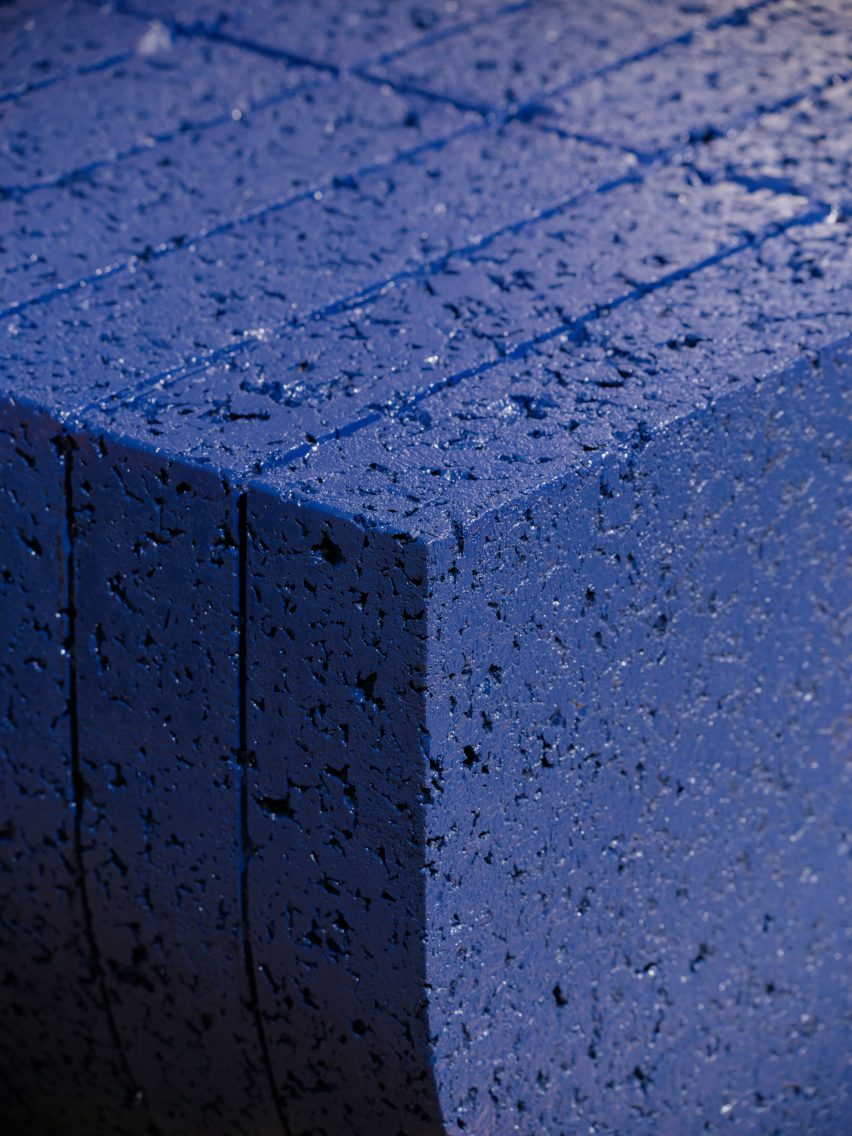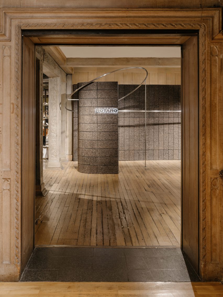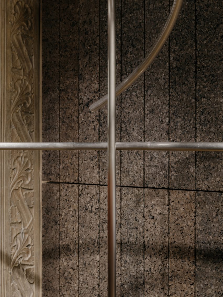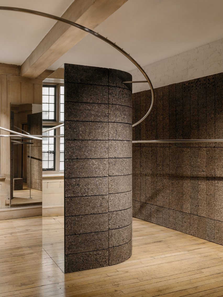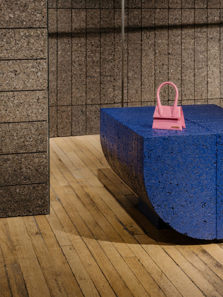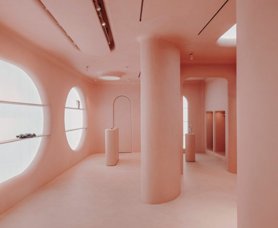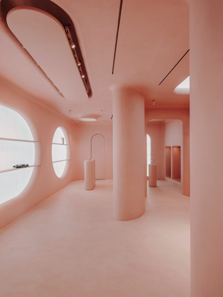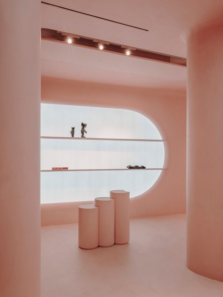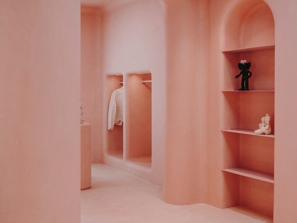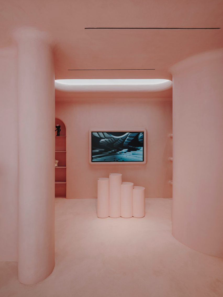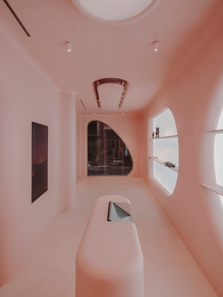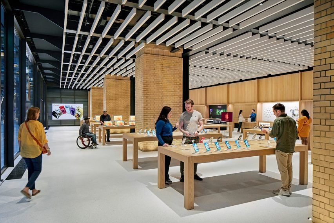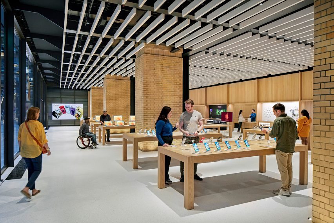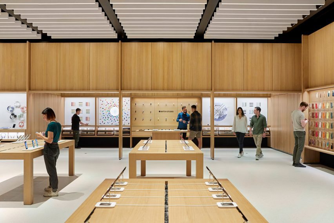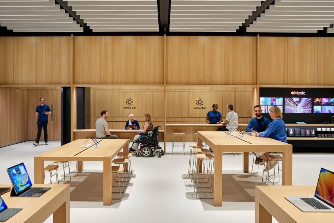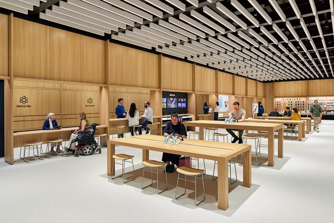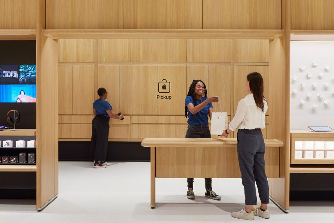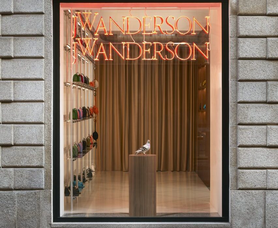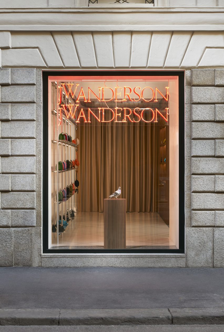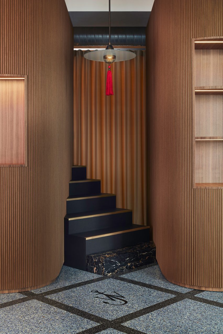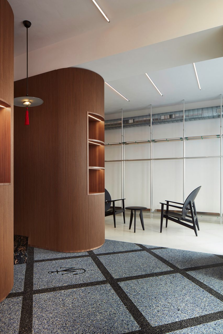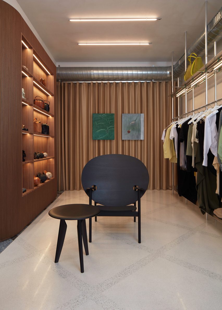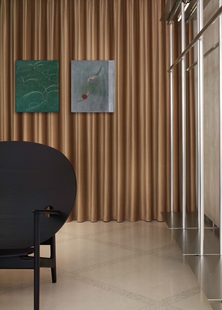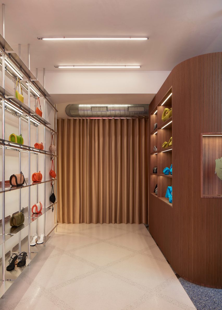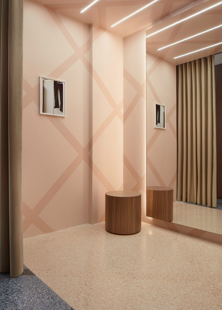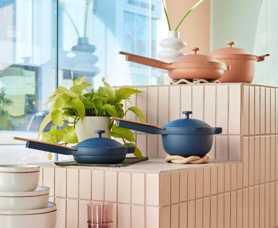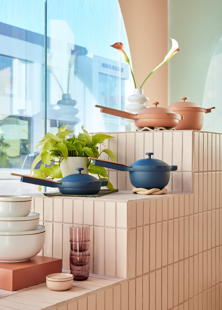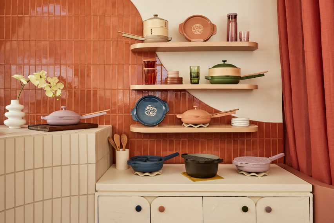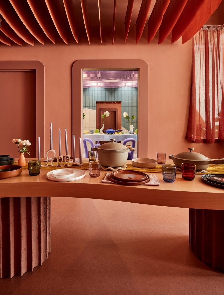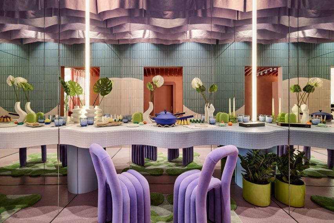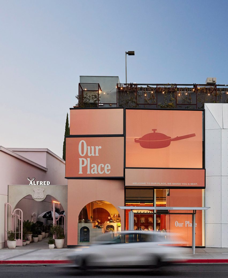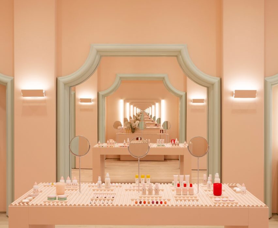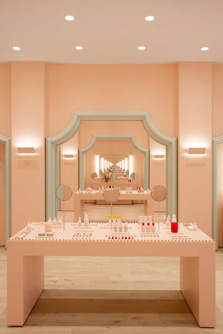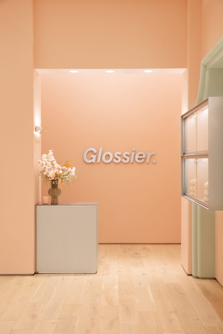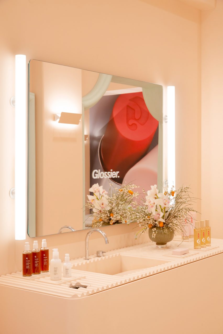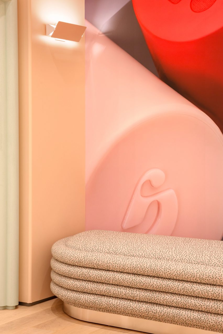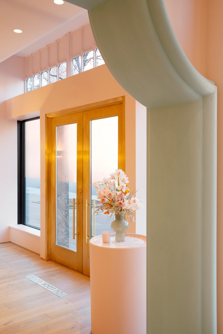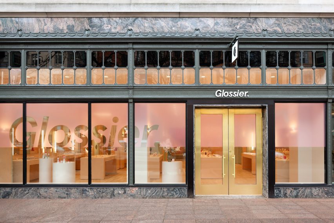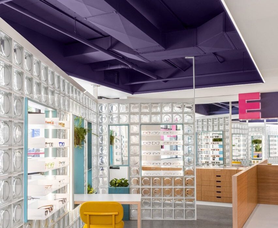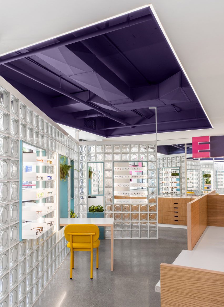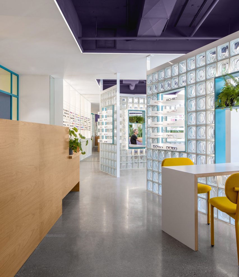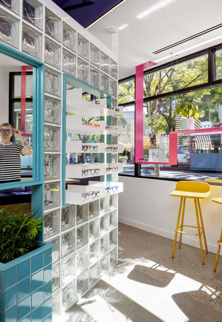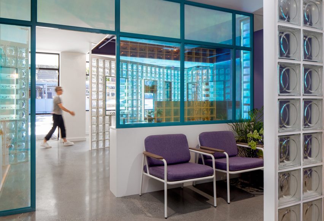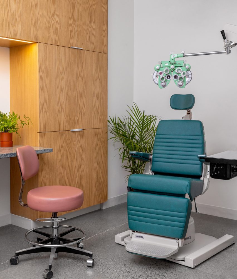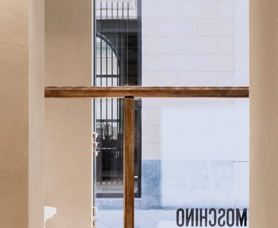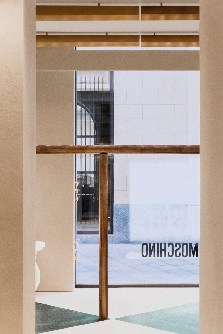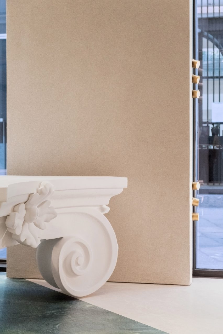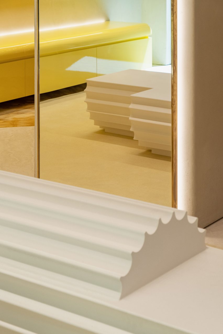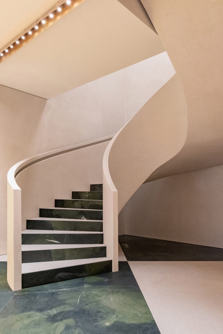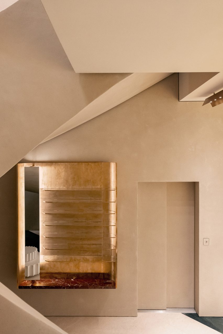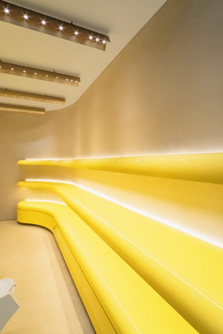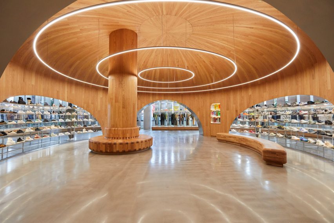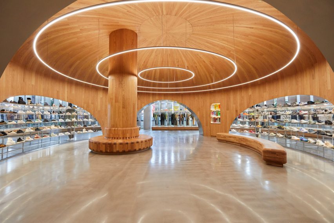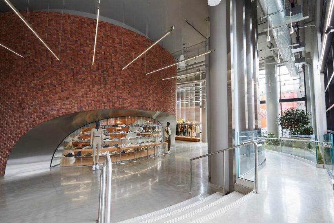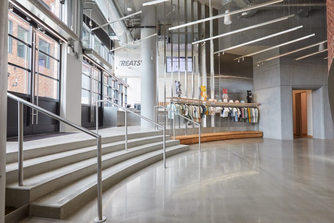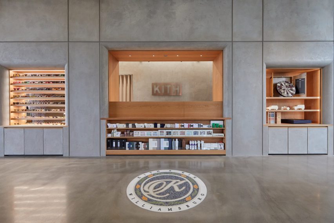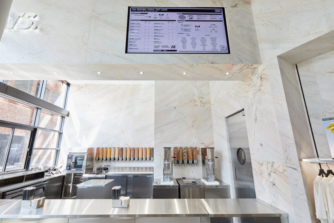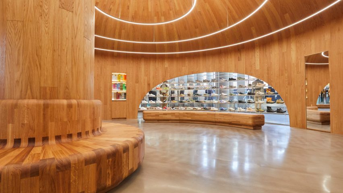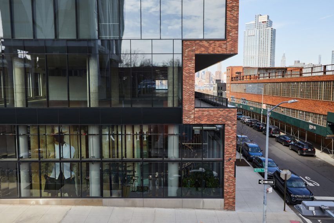MRDK uses arches and mosaics for Ciele Athletics store in Montreal
Rounded walls and archways create a flow through this Montreal boutique, designed by local studio MRDK for Canadian sportswear brand Ciele Athletics.
The first boutique for Ciele, which sells technical headwear and apparel for running, opened in April 2023 on Notre-Dame Street in Montreal – the brand’s hometown.
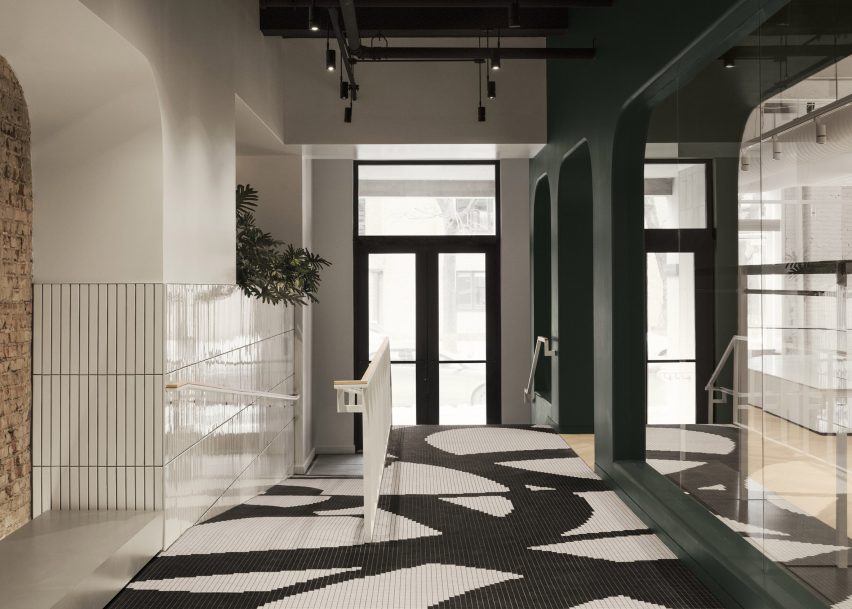
The 3,000-square-foot (279-square-metre) flagship store was designed by MRDK to be as much a boutique as a community space for runners to meet and socialise.
Along the narrow entryway, flooring comprises black and white mosaic tiles that form a graphic pattern based on select items of the brand’s apparel.
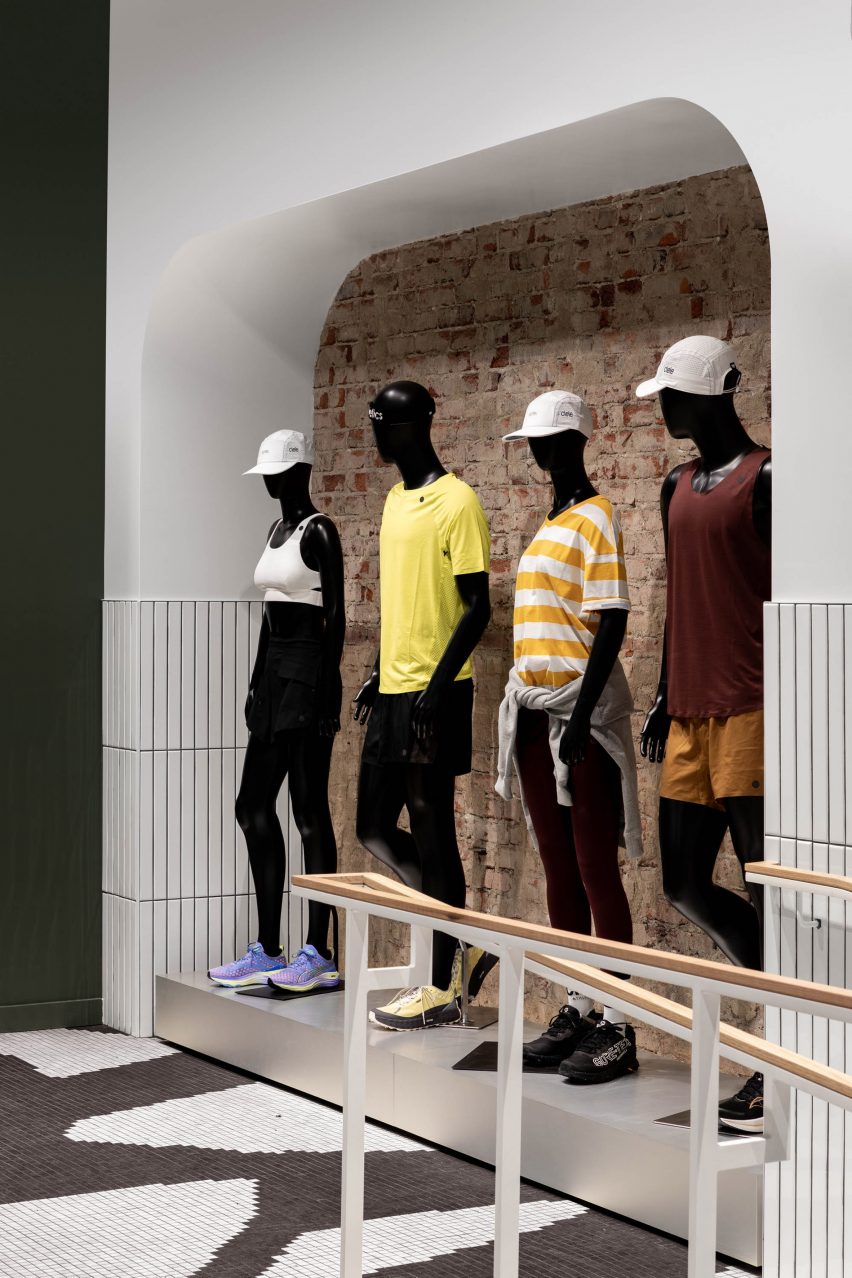
Ascending four steps or a ramp leads visitors past a large white-tiled planter, then a display of mannequins lined up in front of a brick wall.
A lounge area at the end is designated for gathering and conversation, offering “anyone with an interest in movement and connection a chance to experience running and the many facets of its dynamic community through regular meet-ups and events”, said MRDK.
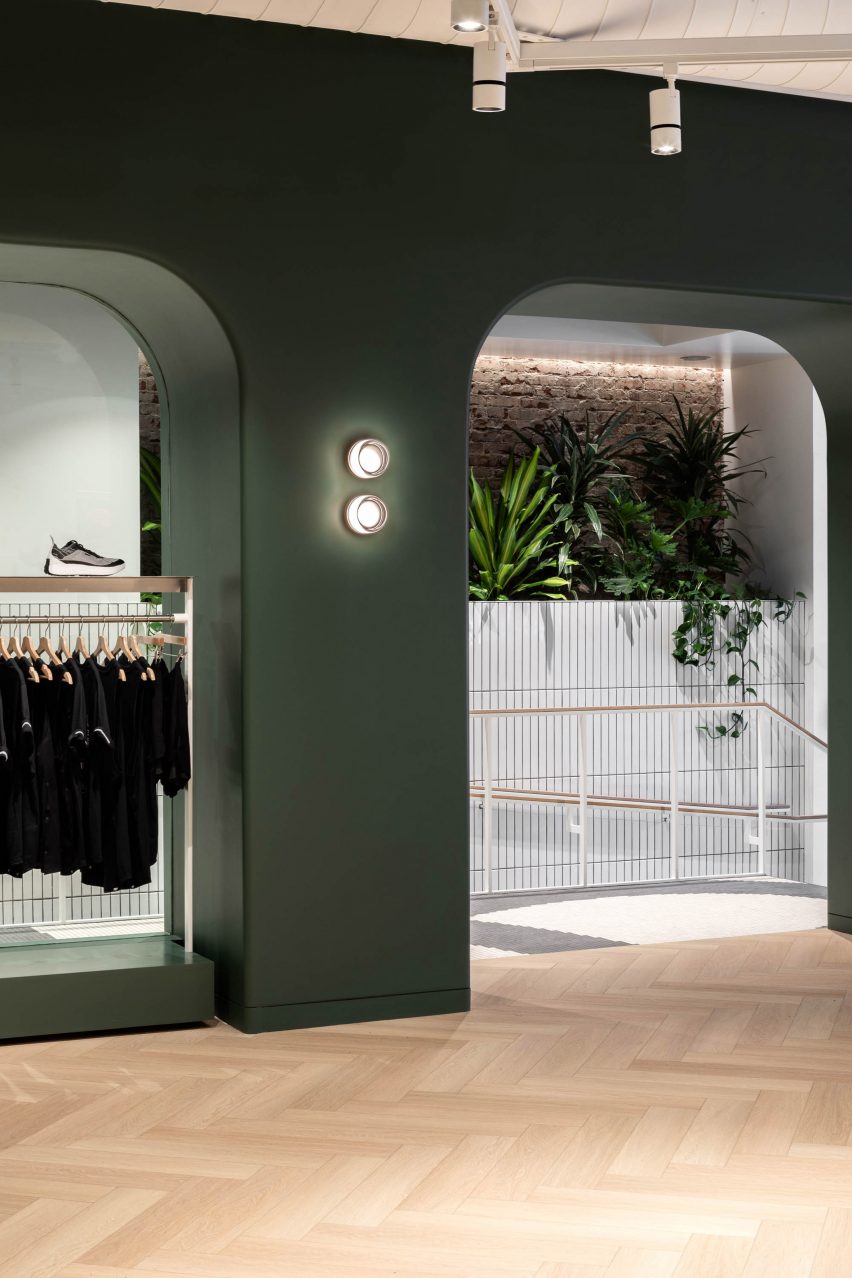
Access to the main retail space is through an archway with rounded corners that punctures a deep, dark green partition.
“An arched wall gracefully separates the more public community area from the rest of the store, creating a sense of intrigue and inviting exploration,” MRDK said.

Other similar openings in this spatial divider are used to display clothing on single or double-stacked rails.
The same forest green shade continues on the wall behind the service counter, which is fronted by a white fluted panel and includes a small glass vitrine set into its top.
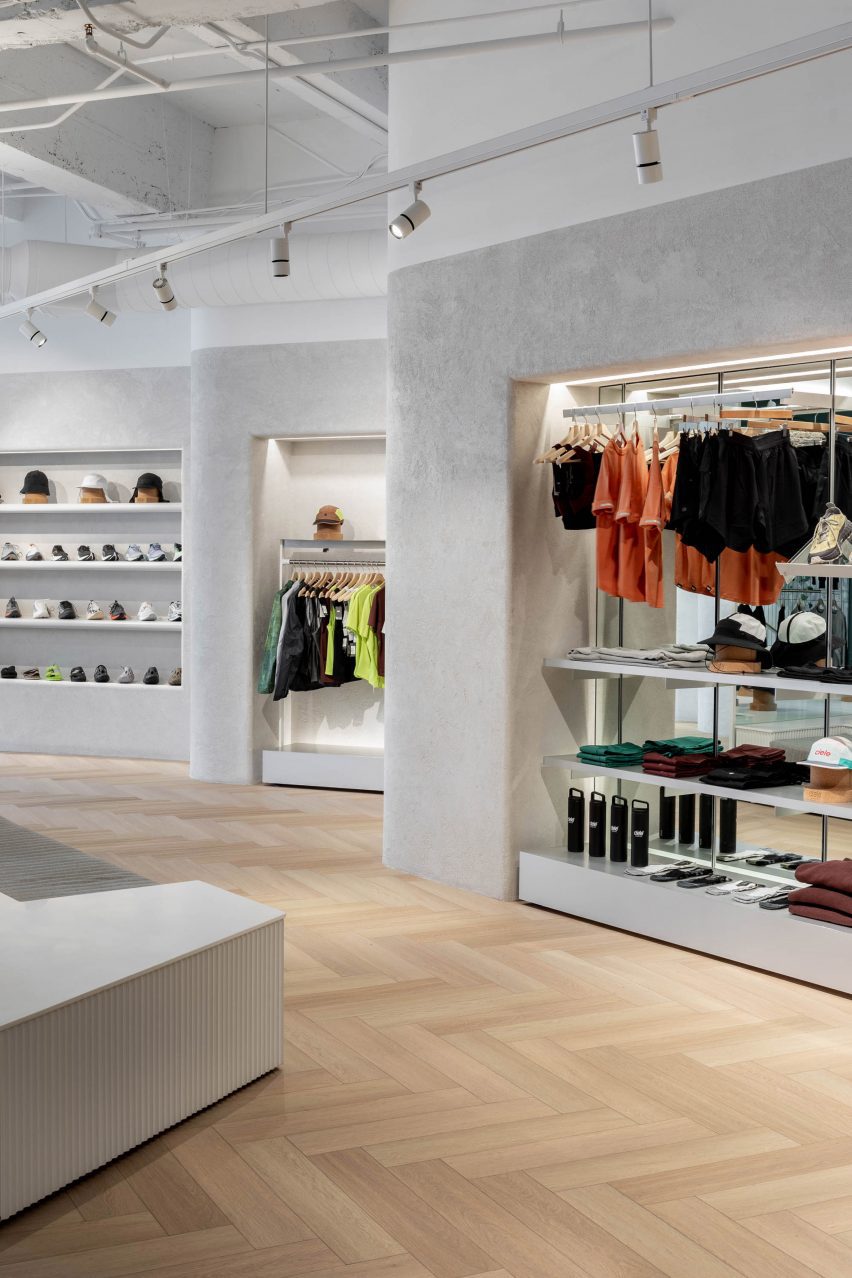
Herringbone white oak parquet floors are laid wall to wall, running beneath a low central island that is designed to be broken apart and moved around the store depending on merchandising needs.
A textured lime plaster finish was applied to the walls, wrapping around the bull-nosed corners that soften the angles created by the offset displays.
“The play of light and shadows on these textured surfaces creates a sense of dynamism, accentuating the uniqueness of the space,” said MRDK.
In one corner, a 12-foot-tall (3.7-metre) shelving system presents Ciele’s range of hats on cork mannequin heads.
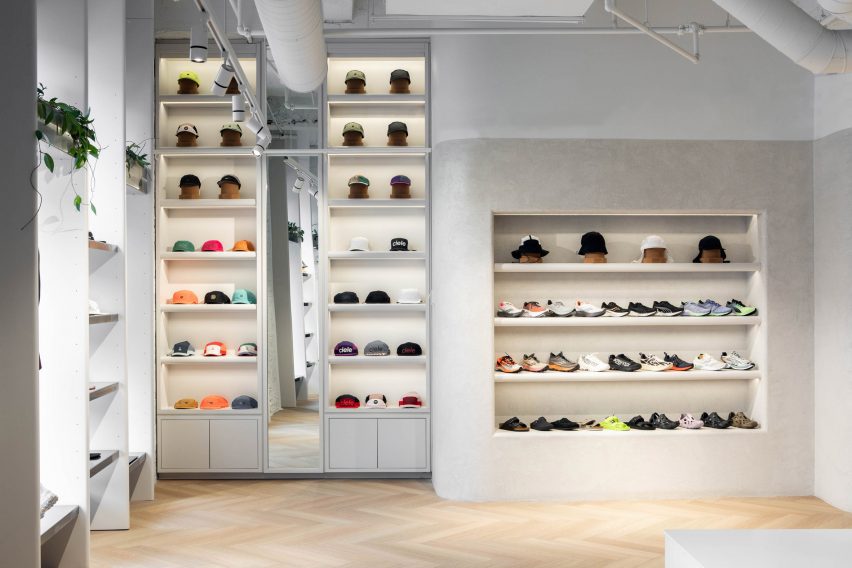
Fitting rooms at the back of the store are kept minimal, with green velvet curtain draped behind the arched openings to the cubicles.
“The thoughtful combination of materials, textures, and colours creates an atmosphere that seamlessly blends modernity with a touch of timeless elegance,” said MRDK.
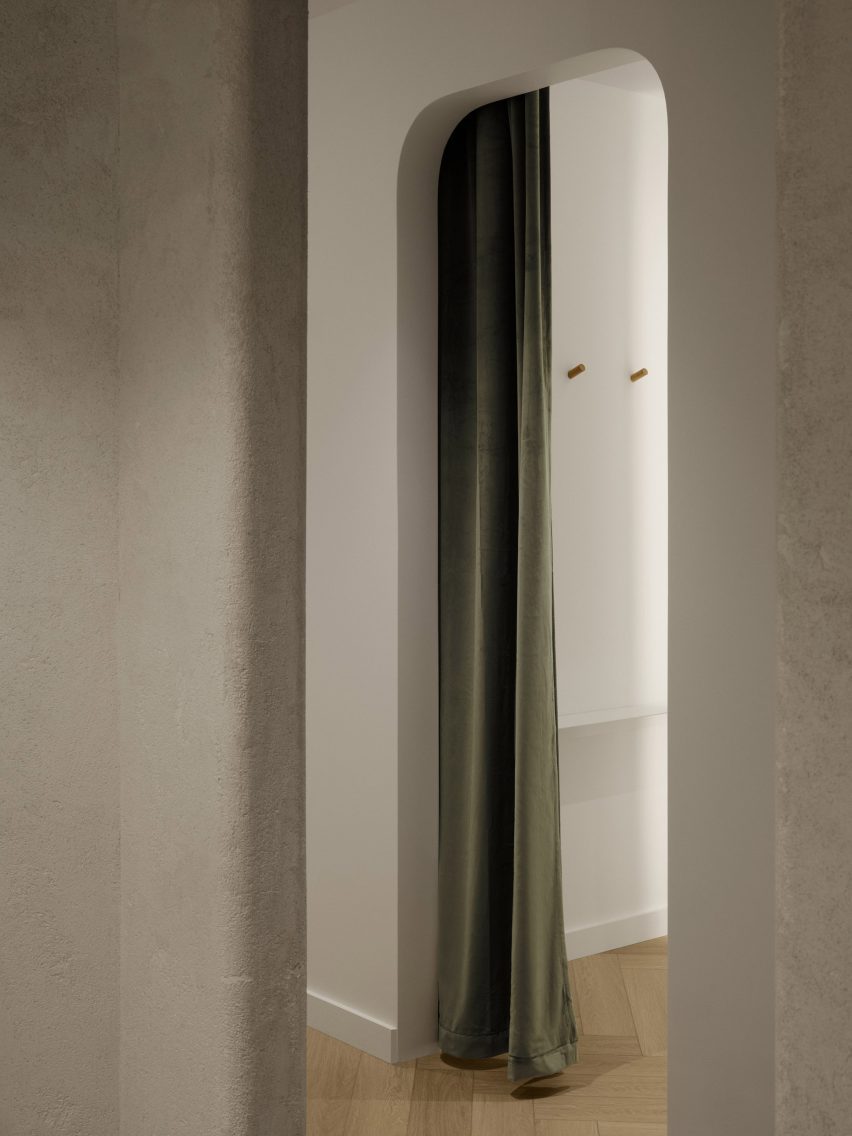
Formerly known as Ménard Dworkind, the studio was founded by Guillaume Ménard and David Dworkind, and has completed a variety of retail spaces in Montreal and beyond.
Most recently, these have included a store for plastic-free beauty brand Attitude.
The photography is by David Dworkind and Alex Lesage.
Project credits:
Team: David Dworkind, Benjamin Lavoie Laroche
Contractor: Groupe Manovra
Ceramic floor tile: Daltile
Lighting: Sistemalux
Lime plaster: Venosa
Wood profiles: Brenlo

