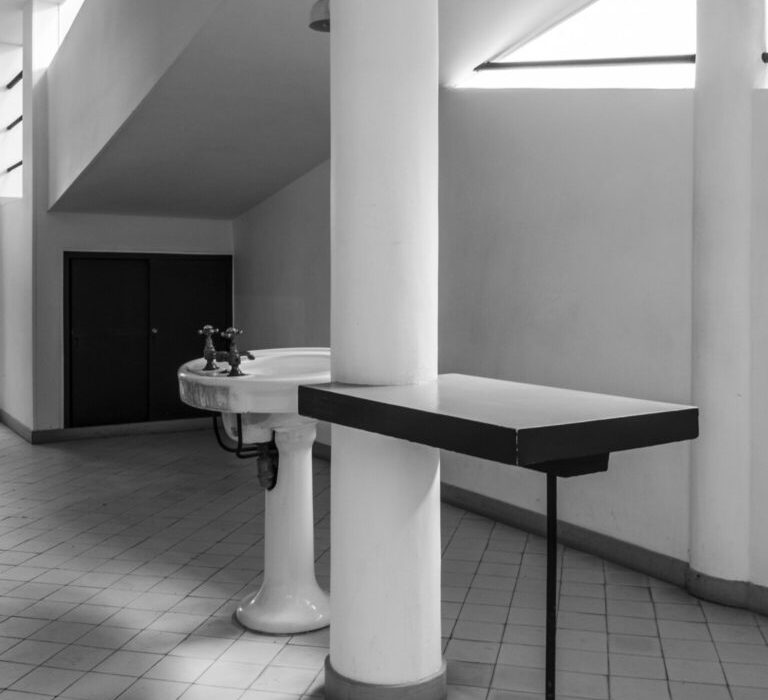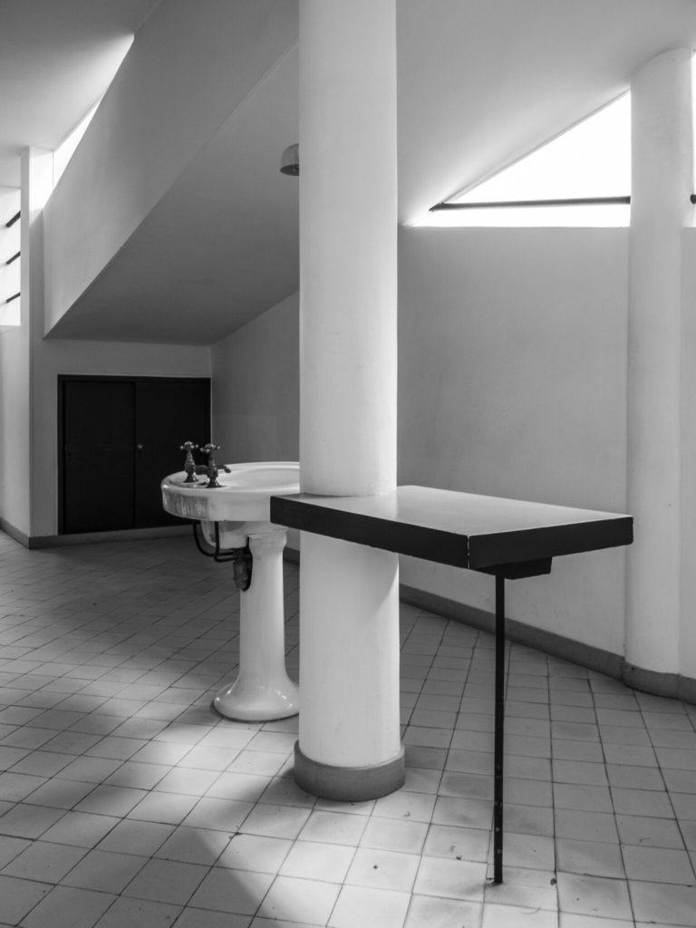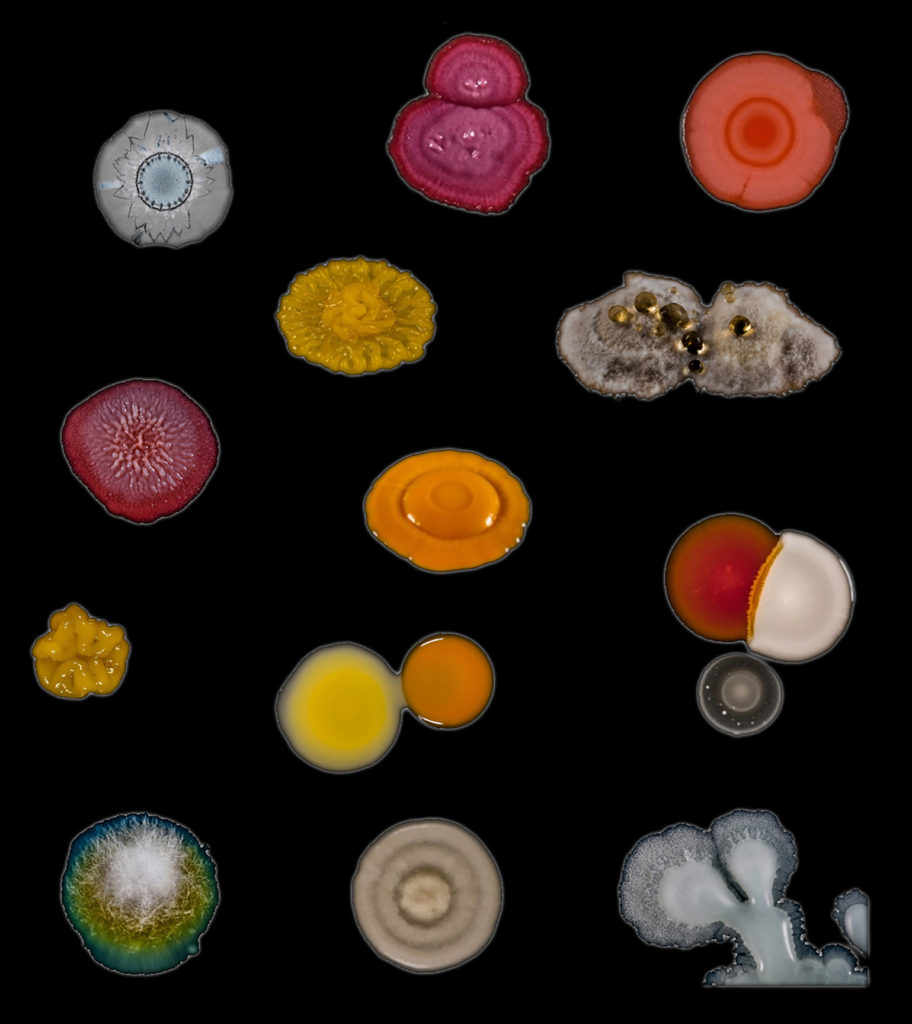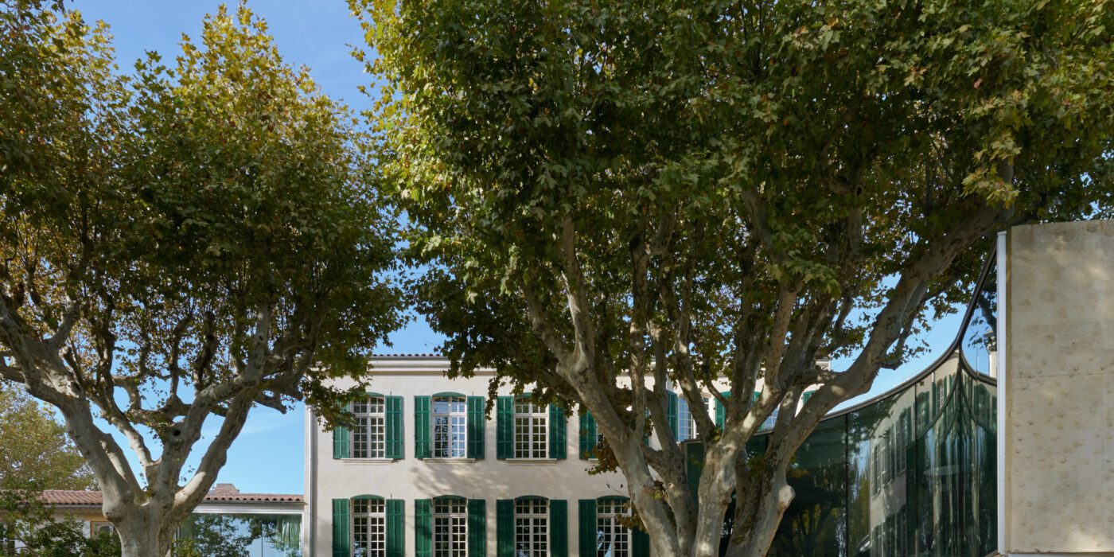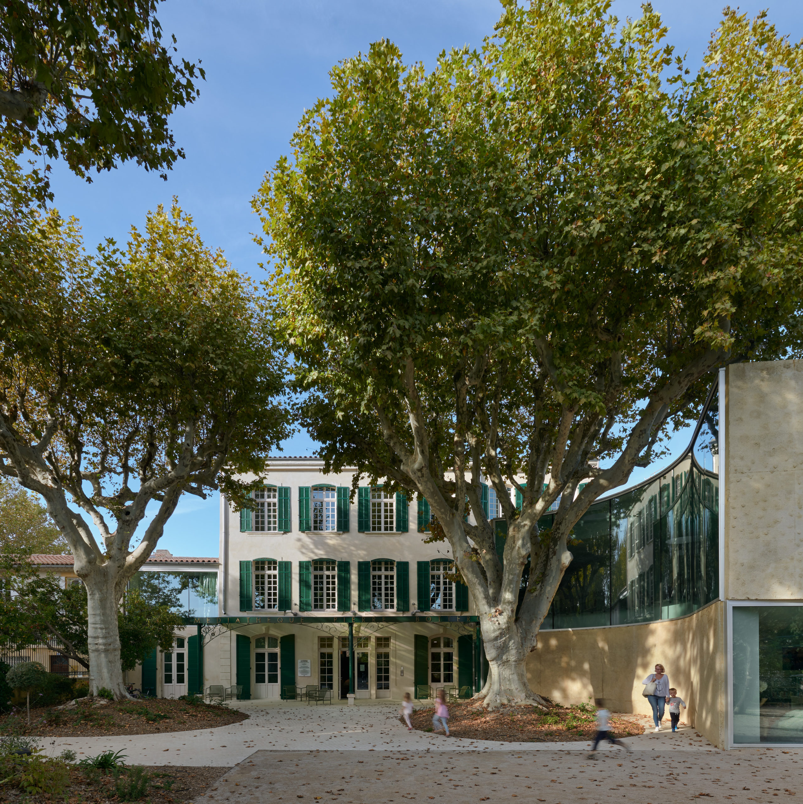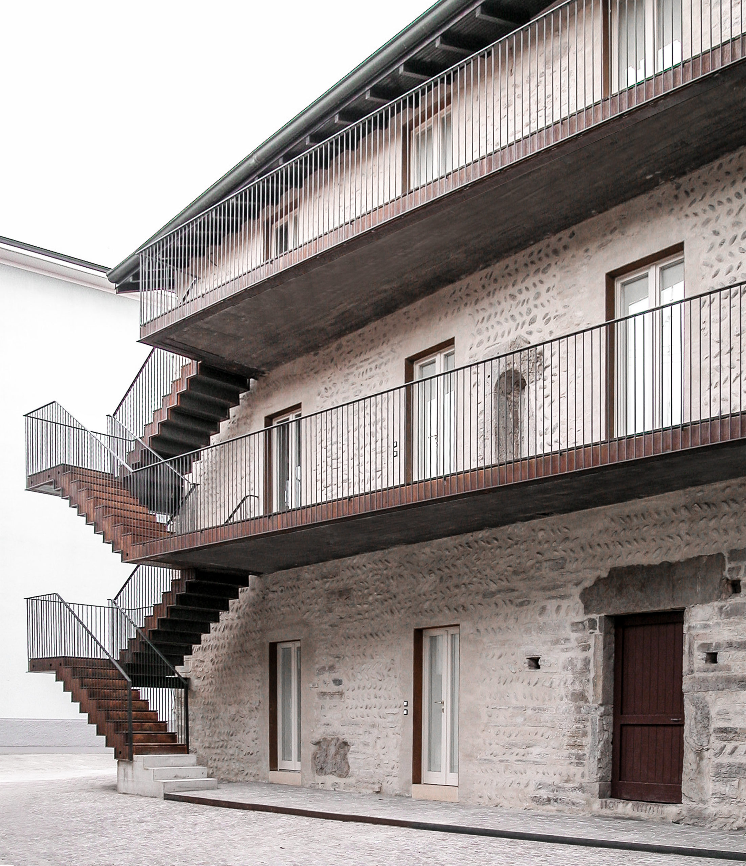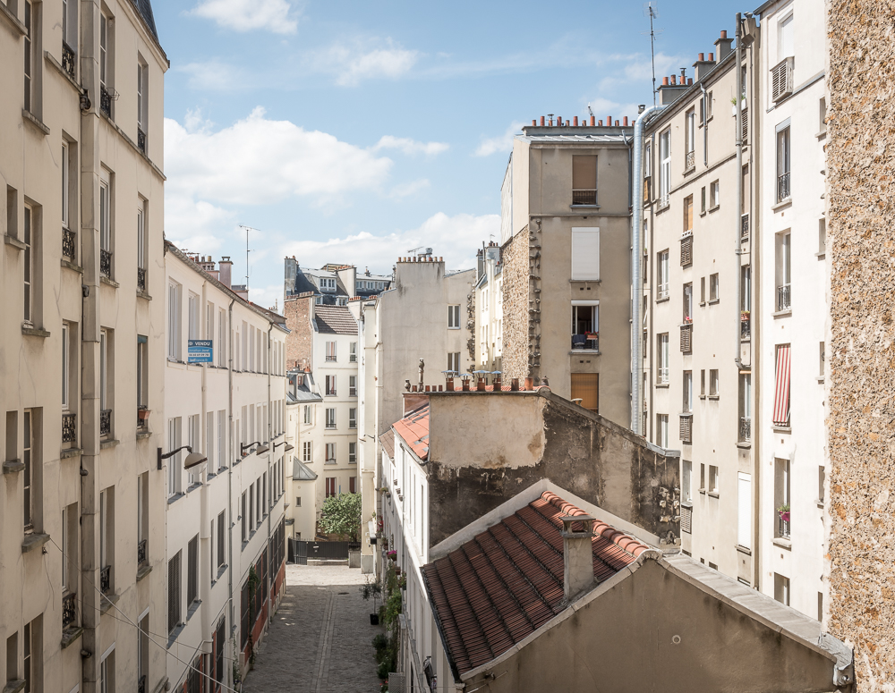One of the most exciting moments of Architizer’s year is upon us again — we are thrilled to reveal the 100 amazing Finalists for the 3rd Annual One Photo Challenge, architecture’s biggest photography competition! Including unique architectural images from around the world, this year’s vibrant exhibition is full of unusual perspectives and bold juxtapositions of form and void. Each photograph tells its own unique story about buildings, people and our world in 2022, demonstrating how architecture can be viewed as a landscape, an artwork, a stage, a refuge and a home.
The final judging process is officially underway, with our stellar line up of expert jurors reviewing each image in minute detail and reading the stories behind them. They will be judging the photographs based on the competition criteria to come up with their top entries. The jurors’ rankings will be converted into scores, which will then give us our two Top Winners and 10 Runners-up.
The 2 Top Winners — 1 student and 1 non-student — will win themselves $2,500, an exclusive interview with Architizer Editors about their image, and a spot on next season’s prestigious competition jury! If this sounds like a challenge you’d like to have a go at, you can register for next season’s One Photo Challenge by signing up here.
Without further ado, explore the 100 Finalists below (published across 4 posts and in no particular order), accompanied by their stories, written by the entrants. Tell us which is your favorite on Instagram and Twitter with the hashtag #OnePhotoChallenge! Below, “Part 1” presents the first 25 architectural photographs — you can jump to parts 2, 3 and 4 using these buttons:
Part 2 Part 3 Part 4
“Family” by Jeff Durkin
Breadtruck Films
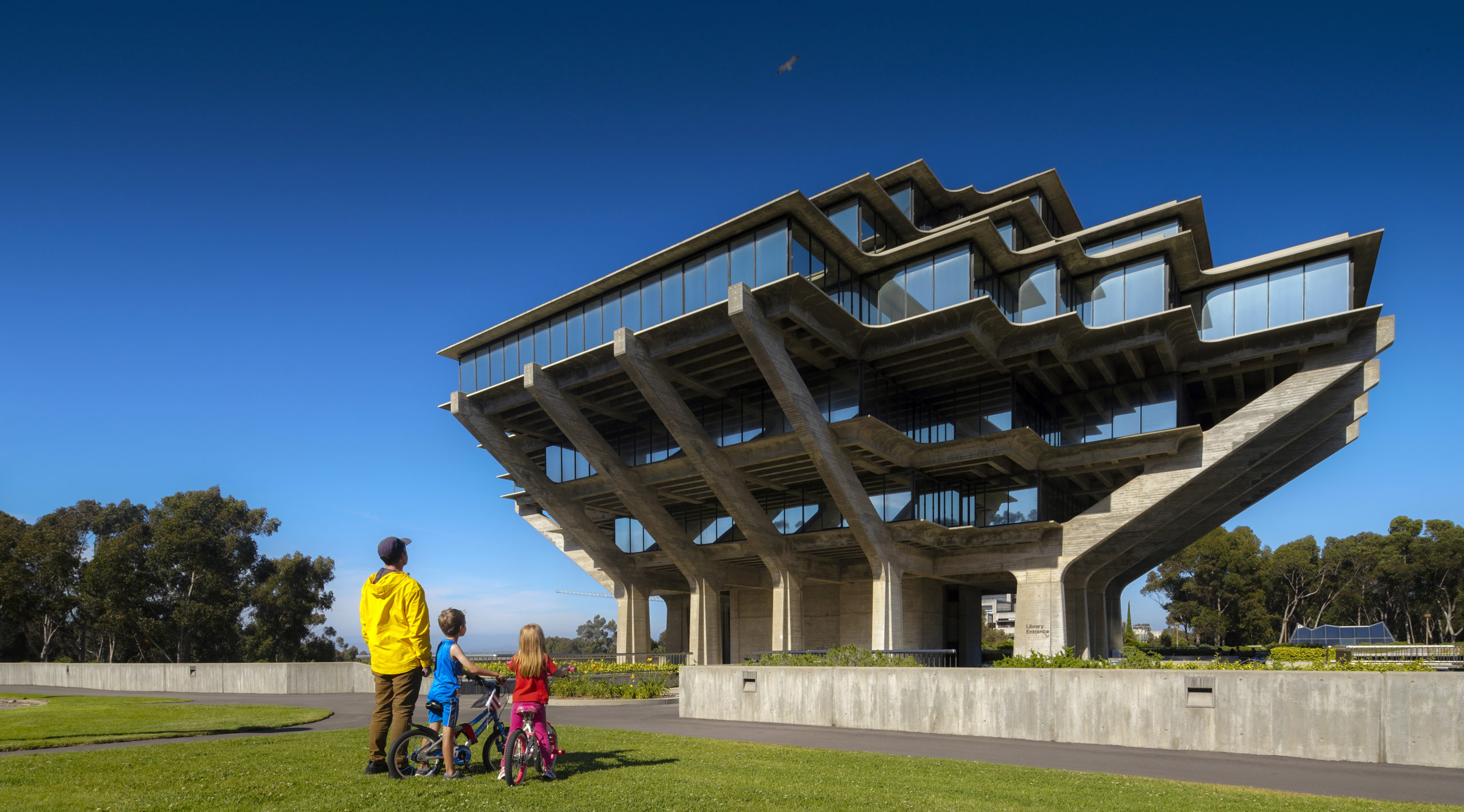
“This was taken at the University of California San Diego’s world famous Geisel library by William Pereira. This was taken on a hot summer day when school is out and the campus becomes a playground for families and children in the area of La Jolla. I’ve spent many days at this library, but this day was special because many families where on campus to see the “Cat in the Hat” statue that is just out of frame.
Theodore Geisel a.k.a. children’s book author Dr. Seuss had lived in the area and his wife had donated his work and trust to the library, in his honor, so it’s a big place for kids. I snapped several photos that day, but this family in primary colors captivated by the inverted pyramid represents and idealistic childhood in the mid-century.”
Camera: Canon
“Urban Mountains” by Katharina Klopfer
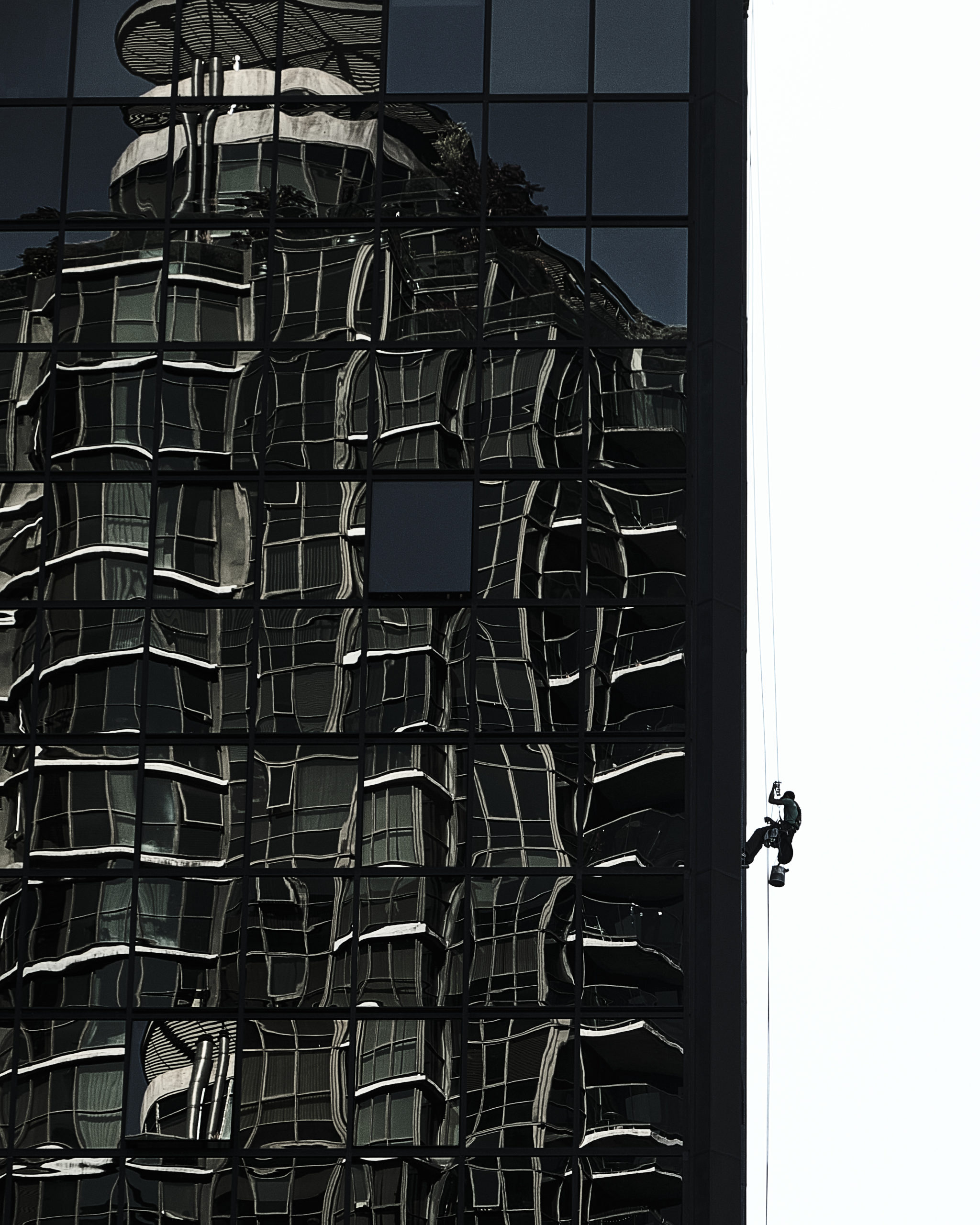
“When walking through downtown I am constantly fascinated by highrise buildings and the impact they leave on us. Do we feel small and overwhelmed by this kind of architecture? Or is it similar to what we feel when we climb mountains or get lost in dark valleys? We certainly do enjoy the view when we reach the peak or rooftop. This urban landscape seems to be a reinterpretion of the white-top mountains that surround us and can be spotted vaguely in the distance.
While I was watching the facade workers doing their job the image of an alpine scenery was recalled. An urban mountain landscape waiting to be conquered by humans. Mysterious, frightening, but also loved. Excactly like pristine nature appears to us.”
Camera: Fujifilm SLR
“POPCourts!” by Shelby Kroeger, Alan Barker, Max Komnenich, Anezka Gocova, Vanessa Stokes & Missy Perkins
Lamar Johnson Collaborative
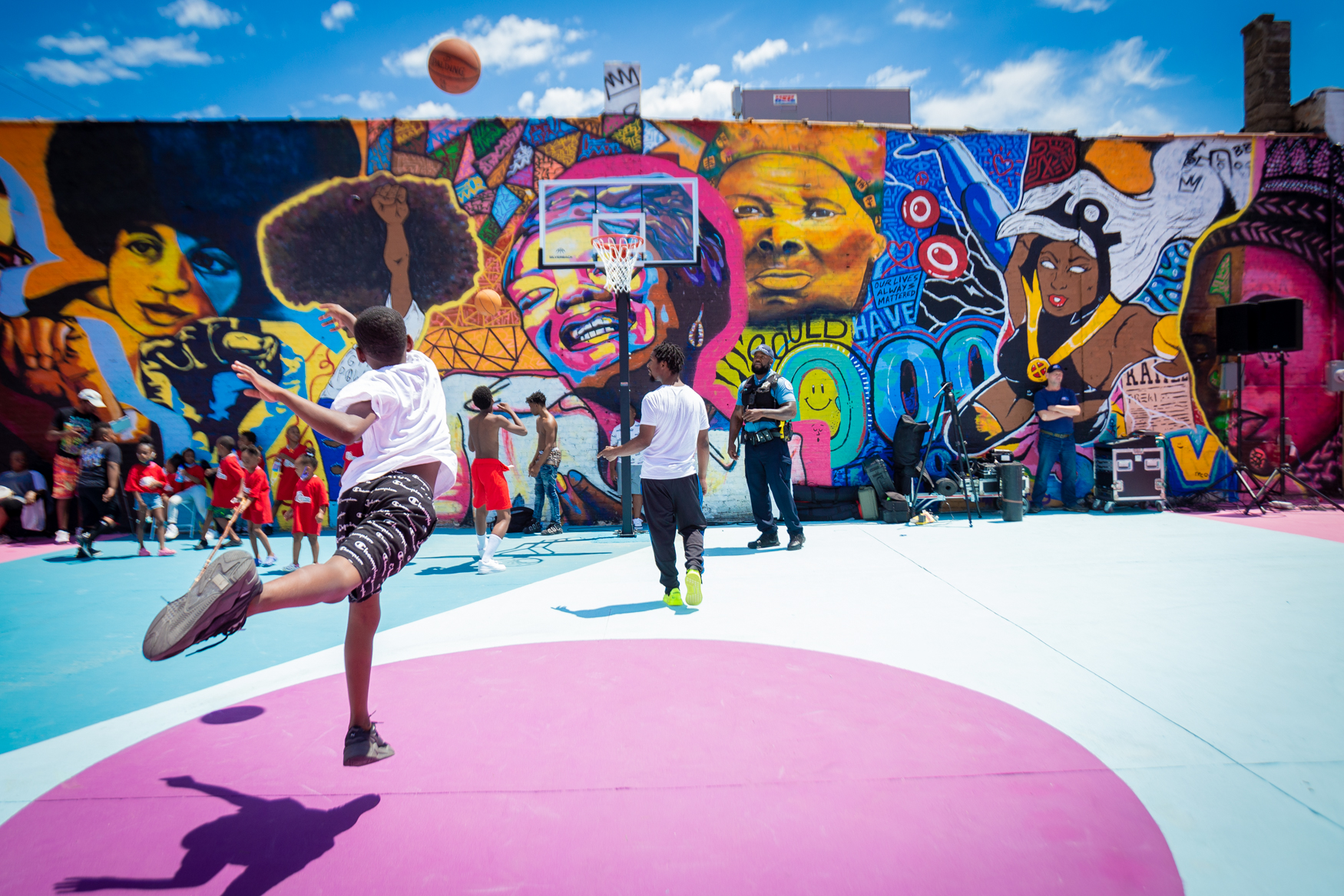
“POPCourts!, a 7,000 SF community plaza in the Austin neighborhood on Chicago’s West Side, was born from the pandemic and civil unrest and developed in concert with Mayor Lightfoot’s INVEST South/West initiative. The goal was to provide a safe community space that residents could enjoy outdoors during the pandemic while also creating a visible presence along Chicago Avenue.
The entire design team transformed this empty city lot into three-zone “Courts,” each serving a variety of community functions, allowing activities to “Pop” up and transform over time. The basketball court doubles as a community plaza. The gravel drive hosts food trucks, farmer’s markets, and other seasonal vendors, and the shaded lawn functions as a Food Court with casual seating. Local artists painted murals on the adjacent building walls, depicting figures such as Malcolm X, Harriet Tubman, and Maya Angelou.”
Camera: Canon
“‘Undersea Adventure’ on the Roof of Opus” by Wujingting Zeng
Politecnico di Milano
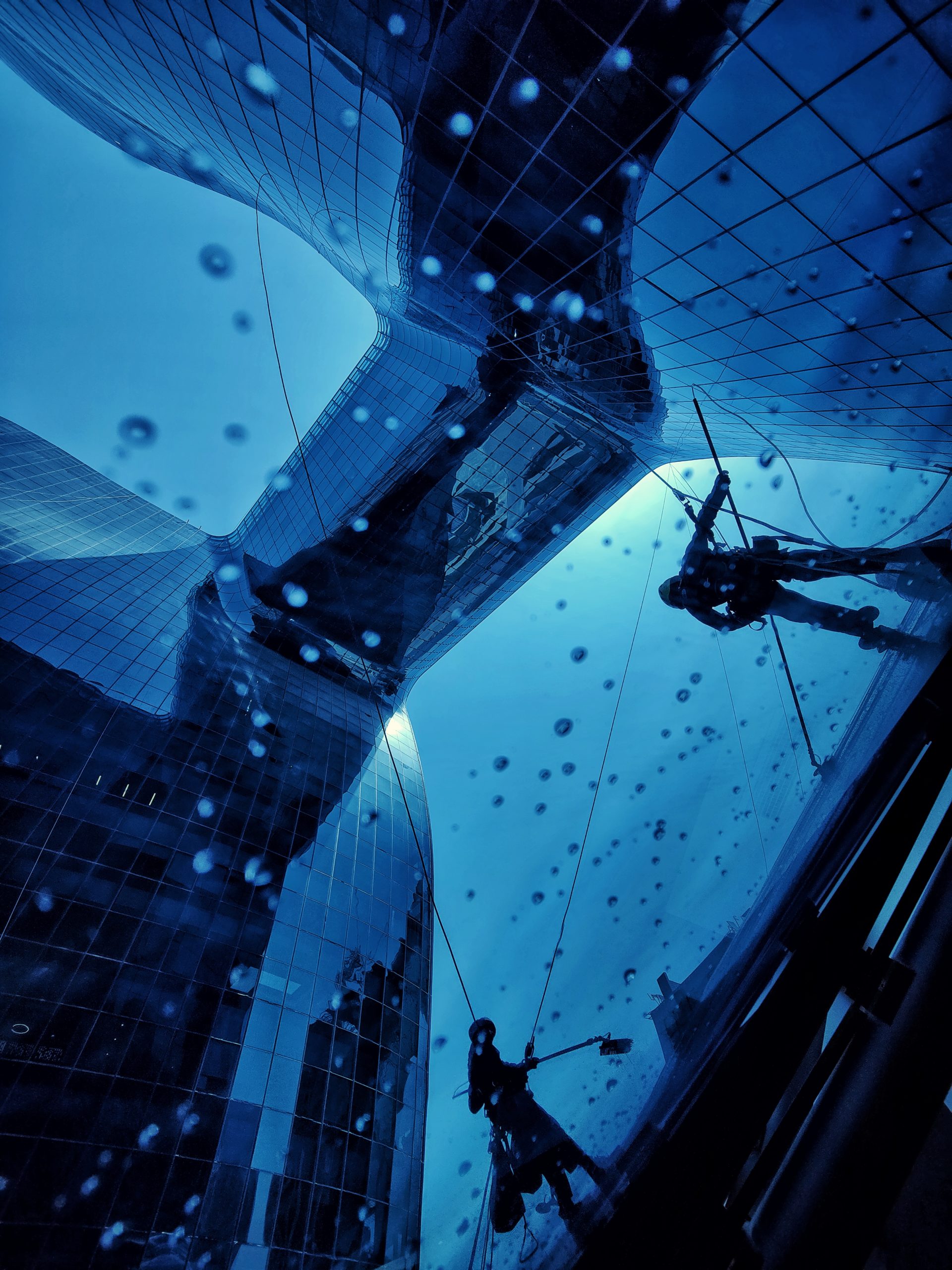
“One morning, I looked up at Zaha’s Opus and saw workers scrubbing the roof of the atrium. Then I walked to the top floor of the atrium and took this photo under the feet of the workers.
The sky bridge blocks the sun, and people lose the reference to identify themselves as on land.The glass makes the outside world a blue like the under the sea . The curved building shape makes people feel like they are at the bottom of a coral reef. “Divers“ are holding ”probes“ to find the lost treasures. Falling water droplets became the bubbles they exhaled.
In a city like Dubai, where the desert meets the ocean, the workers who clean the dust from the desert look like divers under the sea in the contrast of the building, which endows the picture with a mysterious poetry.”
Camera: Other
“Here’s looking at you, kid!” by Paul Ott
paul ott photografiert
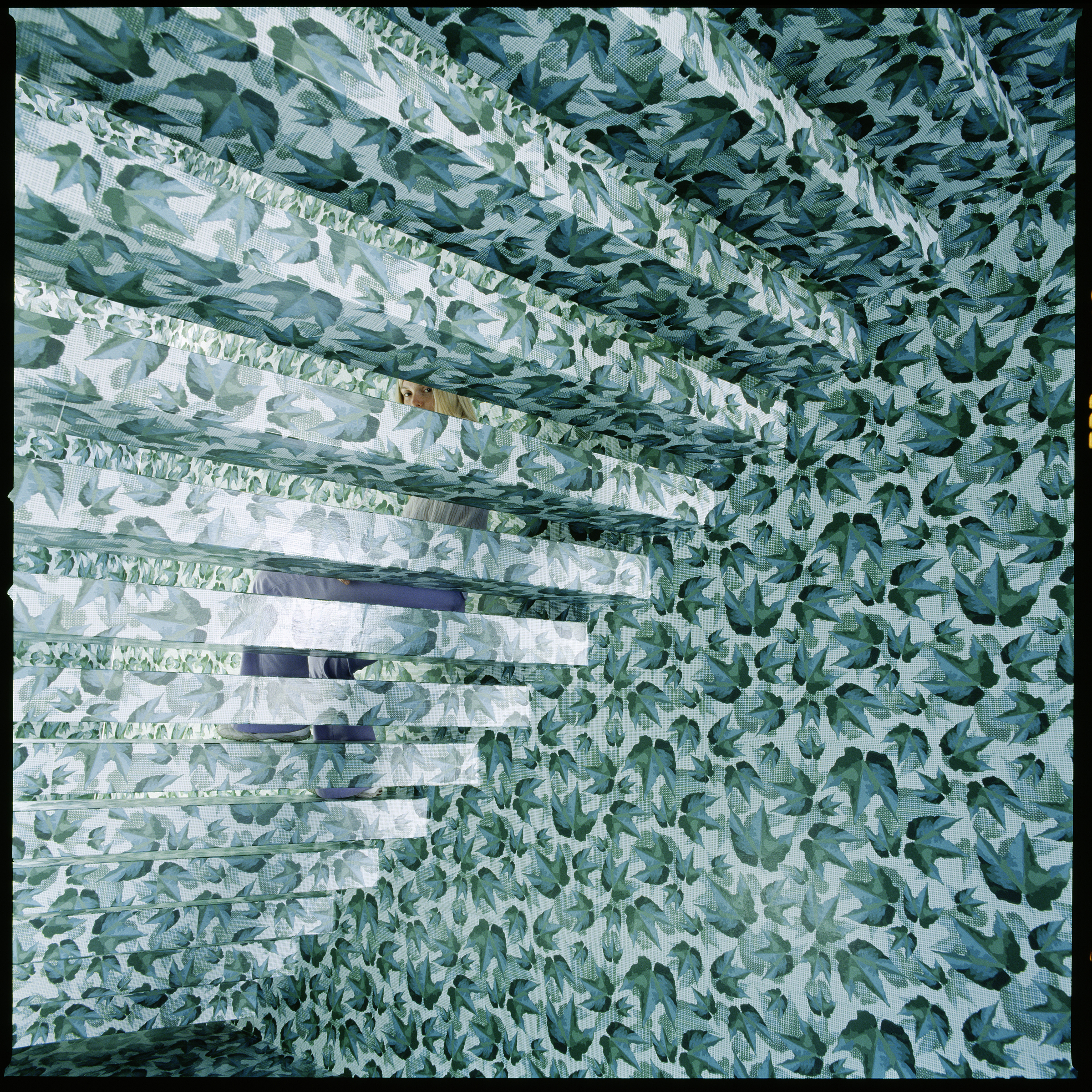
“This image is my photographic translation of a space-dissolving surface design of a stairwell interior. Its design is part of the conversion of a bourgeois house from the 1900 into an apartment building.
The woman’s steady gaze questions the observer: What is the substance of this image? Is it real or imaginary?
“Here’s looking at you, kid!” – Humphrey Bogart, Casablanca.”
Camera: Hasselblad 500 C/M
“Steps” by Manuel Mergal
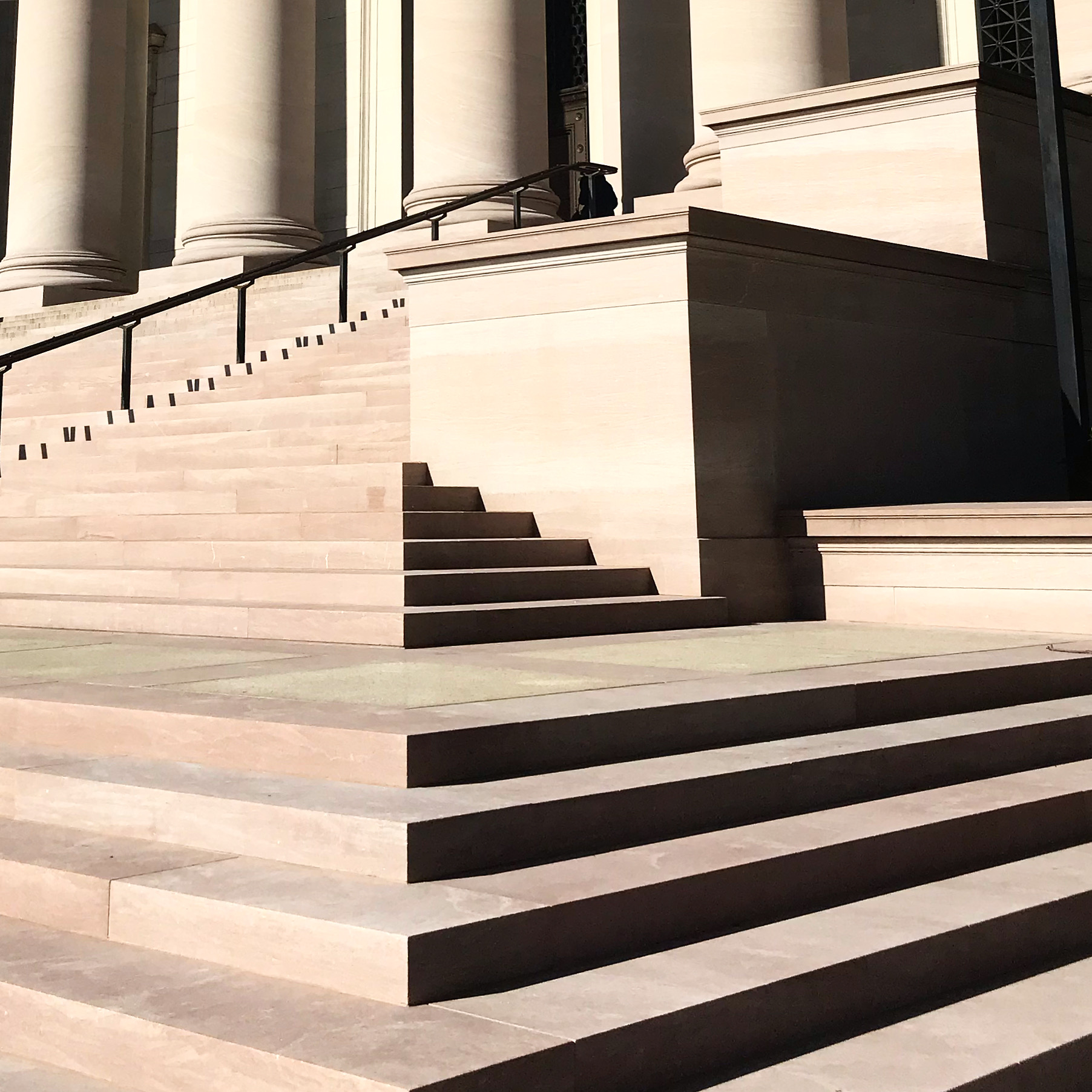
“The “steps” are of the National Gallery of Art in Washington DC. The hard shadows on the photo serve to decontextualize it, thereby engaging the viewer with what he or she has in front as a photo itself, and not necessarily the fact that it is recognizable as the National Gallery of Art in DC. The sharp divide between the left and the right is a comment on the human condition: the decision that we are all confronted with and the fact that it is only in the light of knowledge (light which produces the hard shadows) that we see the right choice.”
Camera: iPhone
“Self-revealing.” by 易暹 李
YHLAA
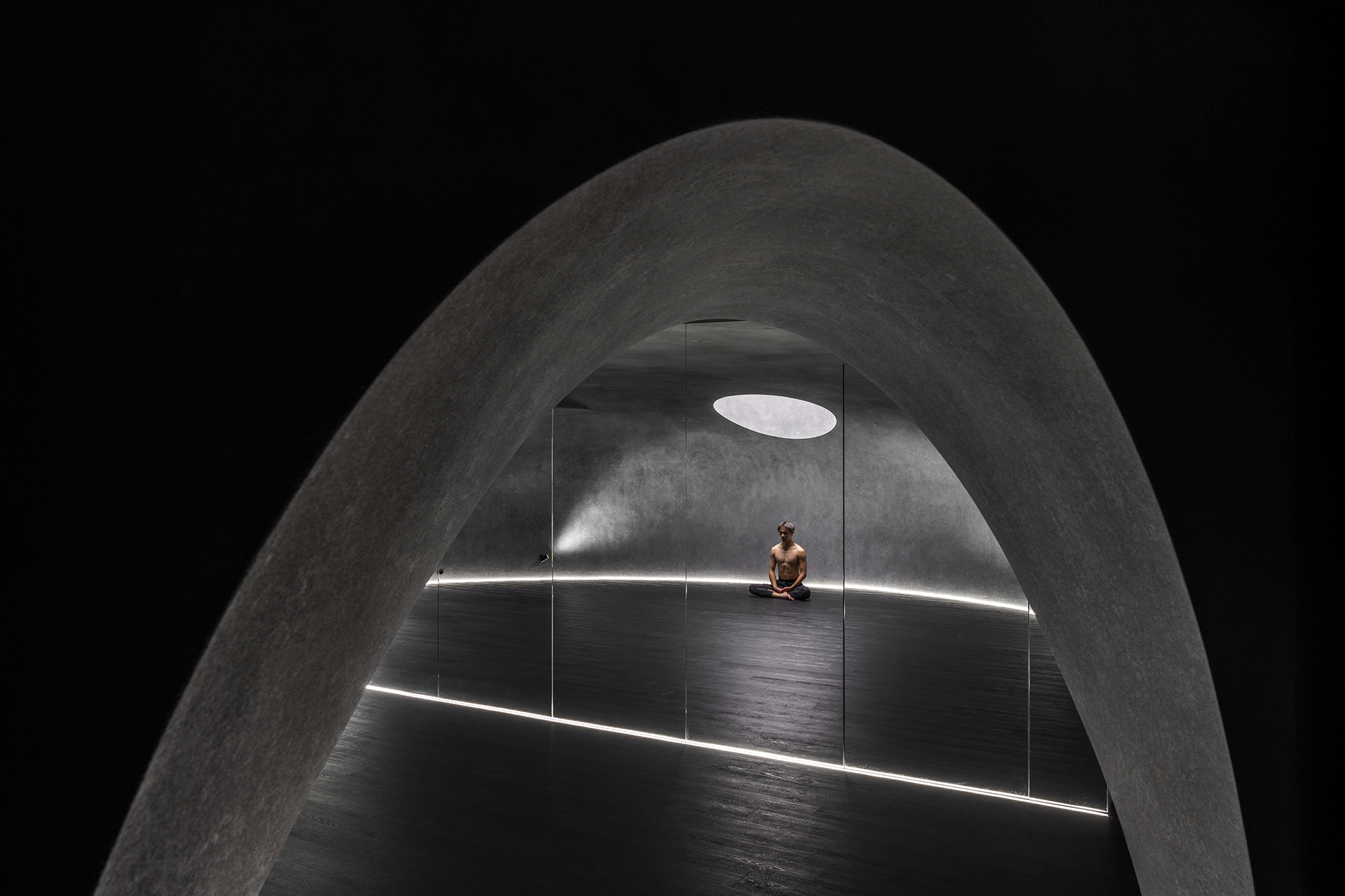
“This is a chamber for yoga master to give lecture and practice.
The design concept is to build a cave for the master to hide himself from the noisy world.
It is hidden in the busiest area in Taipei City.
Outside the chamber is extremely busy and loud, but inside is totally different.
This place gives people a huge sense of tranquility, Where people can discover themself via yoga training.”
Camera: Sony
“Fountain of Youth” by Sean Wolanyk
McGill University
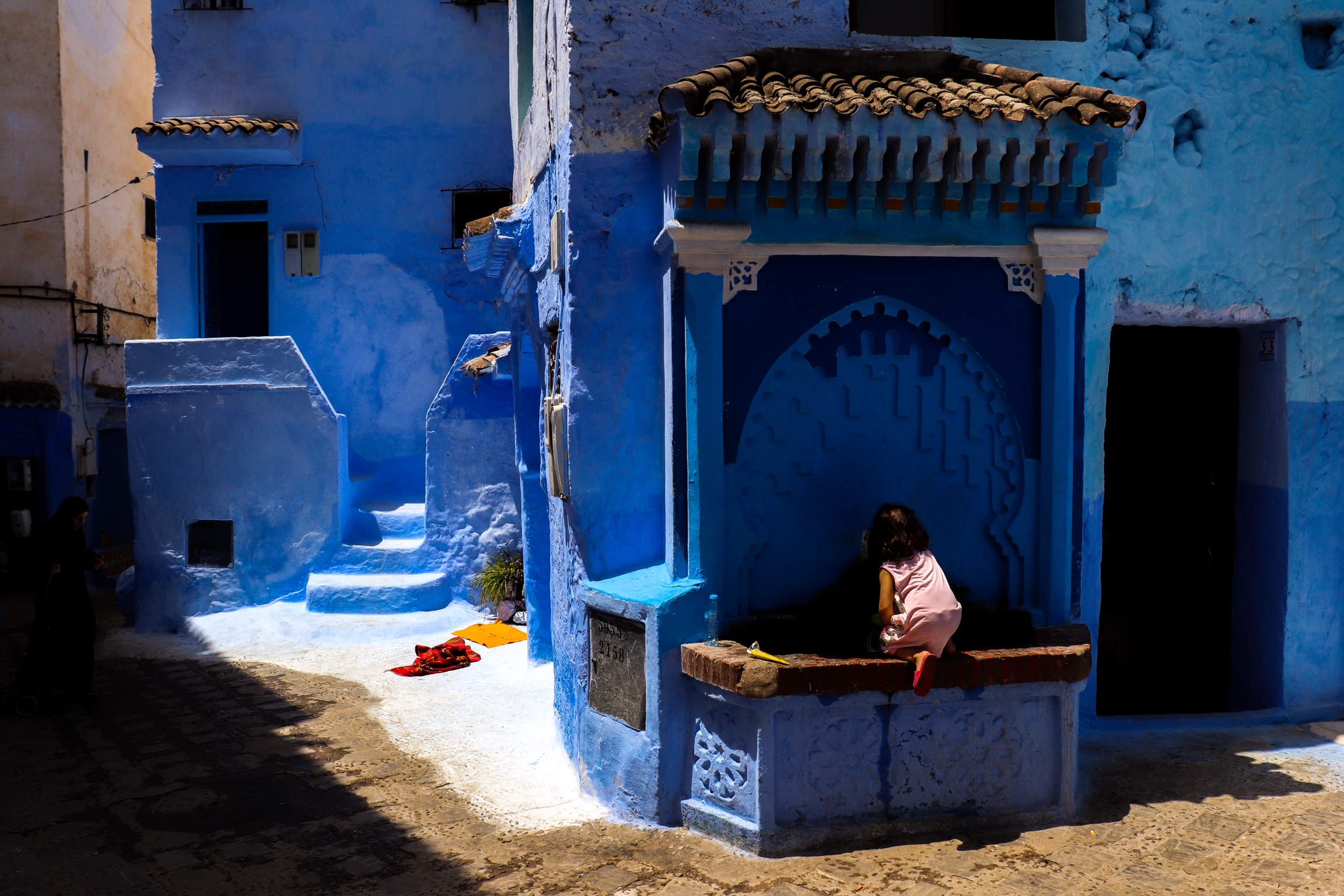
“Walking through the streets of Chefchaouen, one notices the distinct lack of authentic life. With vendors catering to groups of tourists, finding people genuinely living their lives is a rare sight.
However, upon turning around a corner, I saw a young girl sitting on the edge of a water fountain, filling a small bottle. I was fascinated by this sight, as not only was it a resident living their life, but a child on her own in the street. This seems distinctly foreign to me, having grown up in suburban North America. Perhaps this is an example of bad parenting, but maybe it is emblematic of an older way of life that has died in my world, but lives on here in Morocco.”
Camera: Canon
“Reflect” by Kim Smith
Kim Smith Photo
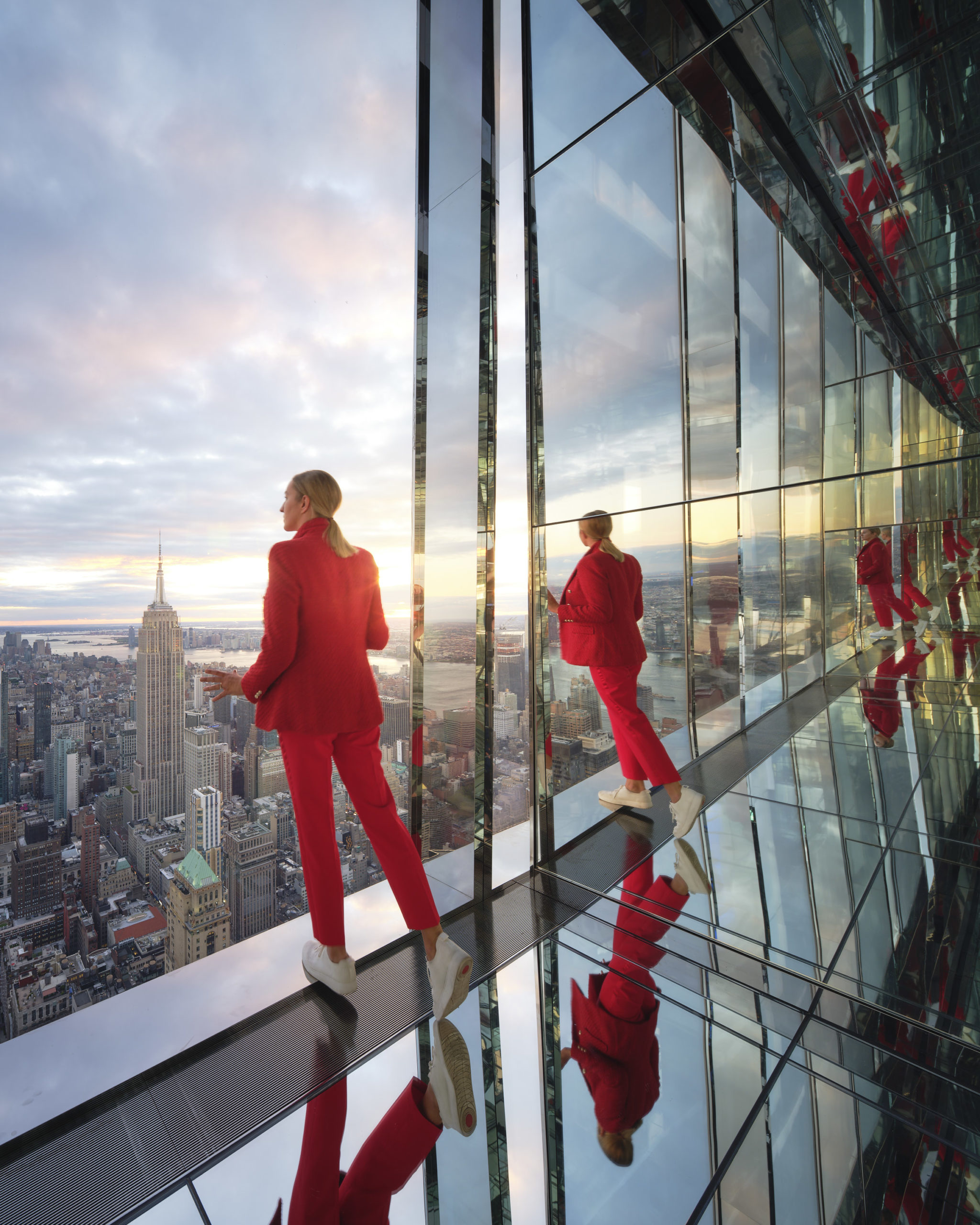
“In one still moment, our viewer inhabits the past, present and multiple futures. From her perch, she feels the power of the timeless.
Set in the context of bustling, time-worn Manhattan, our viewer reflects – literally and figuratively. Amongst iconic architecture of a classic era, she discovers the present moment. Comfortable, curious and captured, her future lies unwritten among infinite reflections.”
Camera: Fujifilm SLR
“Reflektor” by Adrian Aguilar H
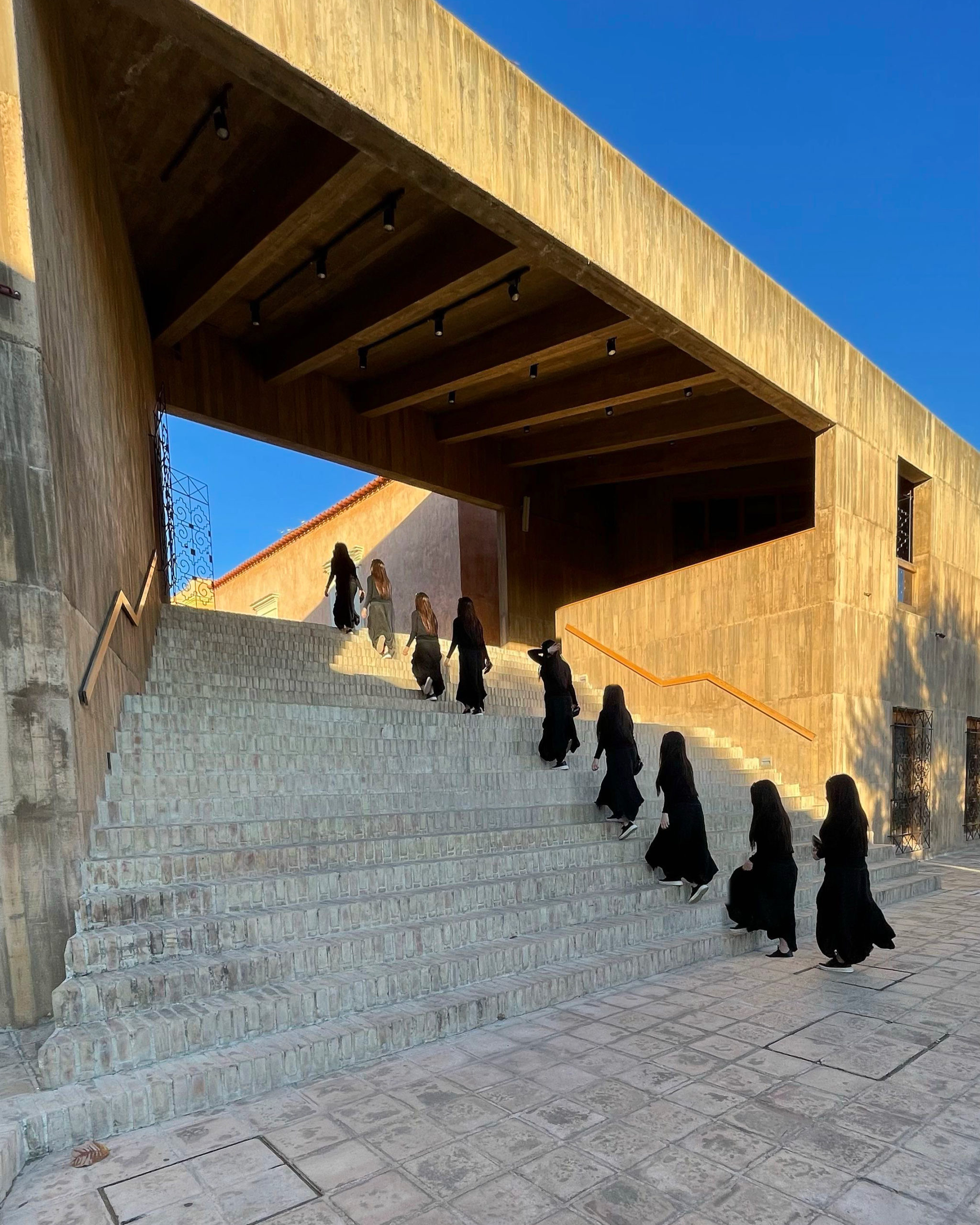
“The cultural center Teotitlan Del Valle in Oaxaca Mexico, is a cultural center located in a community where the main income is art crafted textiles, this center not only allows small artisans to show and promote their work, the center also hosts various artistic activities for the development of young people, these activities are: music, painting, dance and theater.
The stairs that can be seen in the photograph, are the connection between 2 important levels that communicate to a main square where the artisans are located and the second level connects to the halls to practice the cultural activities, this portal is the daily crossroads of the community. The photo wants to reflect the important connection between the economic development of the community and the importance of cultural and artistic development in the society. The architecture becomes protagonist and spectator of the development of a community proud of its roots.”
Camera: iPhone
“Solitude” by Robin Quarrelle
Robin Quarrelle Photography
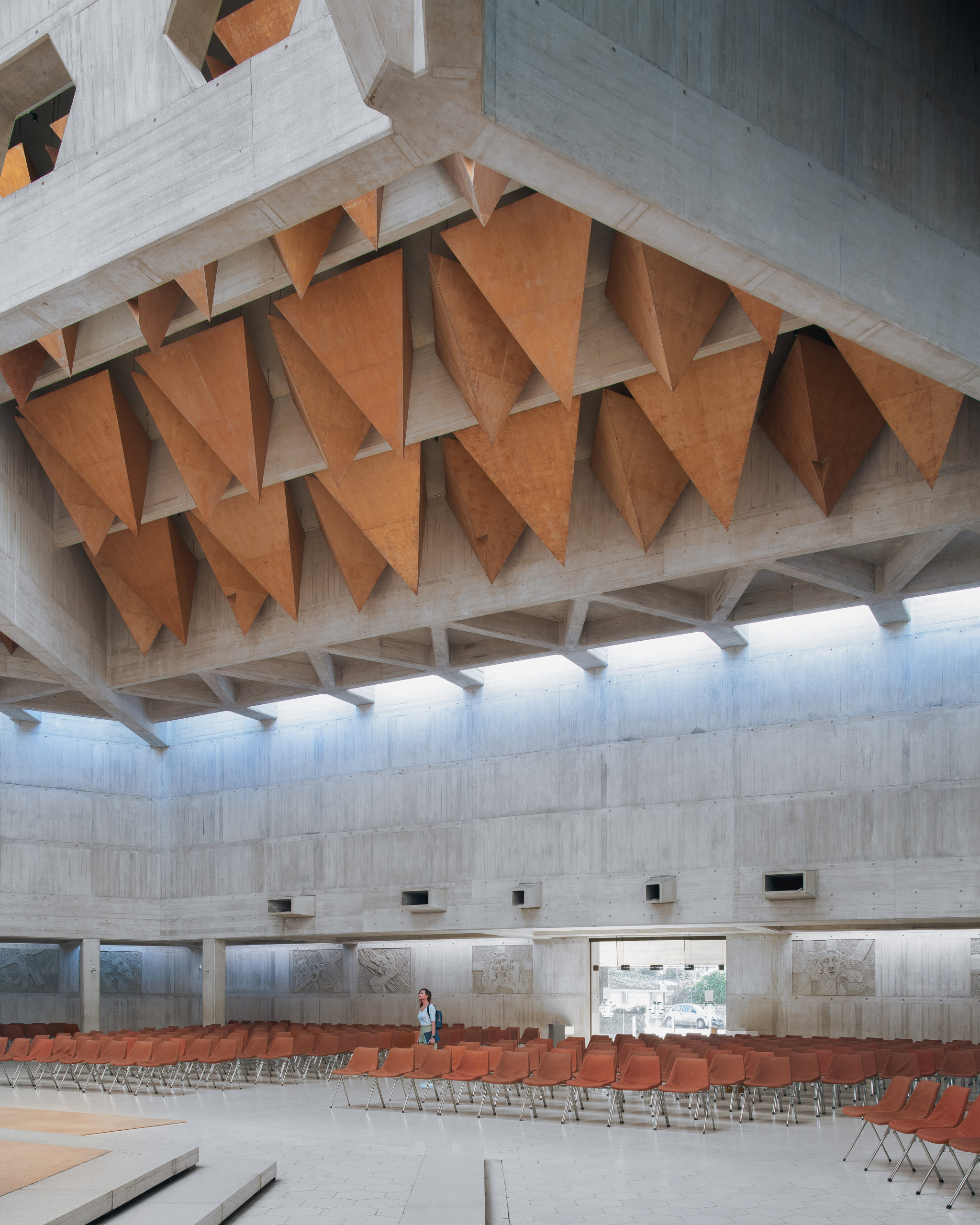
“Early 2022, when the Omicron Covid variant was ripping through the UK, it was hard to find a safe place where one could find comfort away from home. This is Clifton Cathedral, in Bristol, UK. A building i’ve walked past many times without realising what an architectural treasure the interior was. I’m not a religious man, but I do find these spaces incredibly peaceful. I was alone for an hour whilst taking some pictures of this space, except for a short few minutes when a student popped her head in to seek some peace, solitude, and perhaps comfort during an unsettling and difficult time for the country.”
Camera: Sony
“A Glimpse of Heaven” by Jean Claude Ardila
Jean Claude Photography
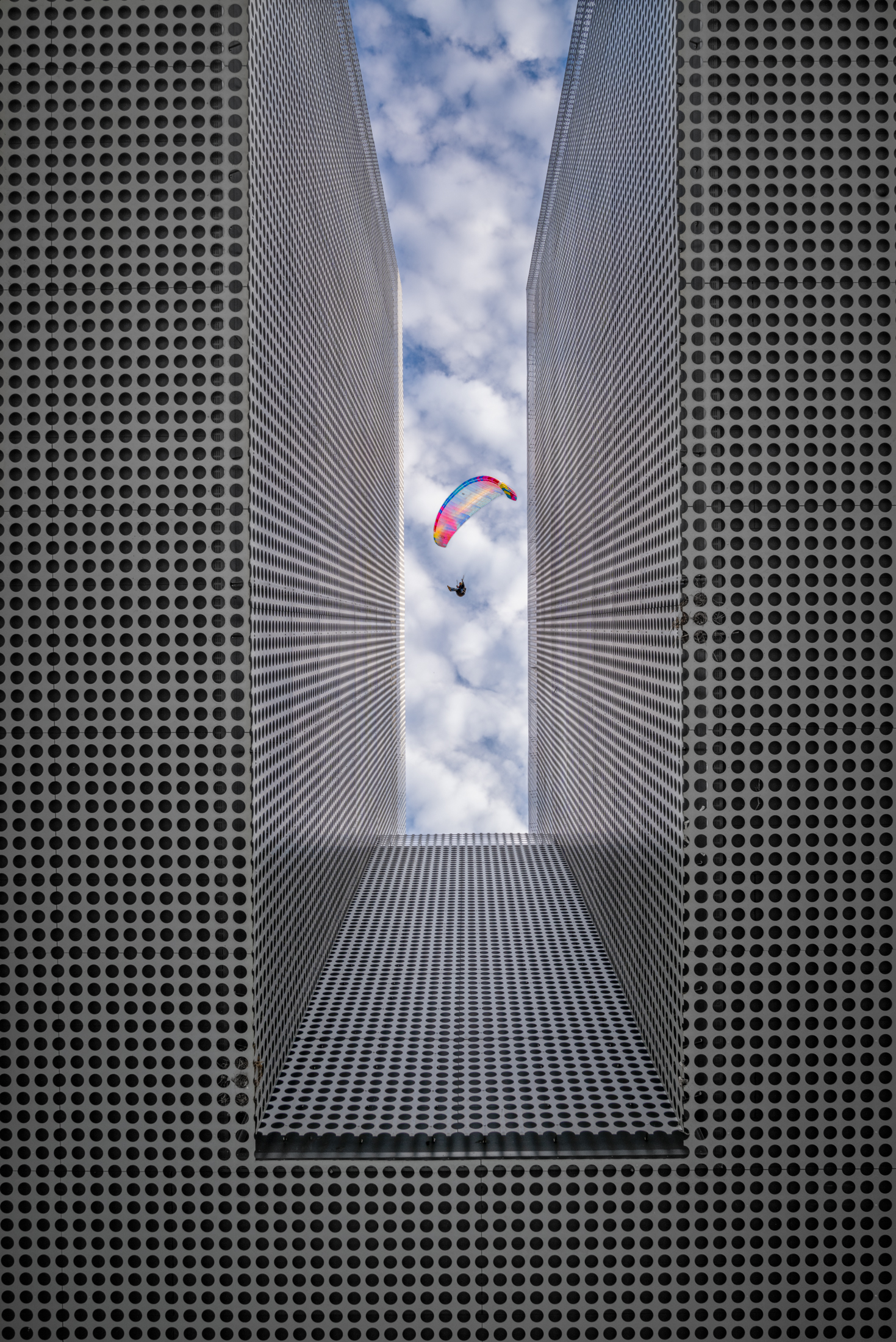
“This image was taken at the Tampa Museum of Art. There is an opening on the building guiding your eyes towards the sky. I laid there with my camera on my face to avoid shake and trying to capture the best angle using the lines in the structure towards the clouds. I noticed there were paragliders in the area and I waited patiently for one to appear in my frame. I am glad I did.”
Camera: Sony
“Arachnophobia” by Tiffany Liem
Brookfield Properties
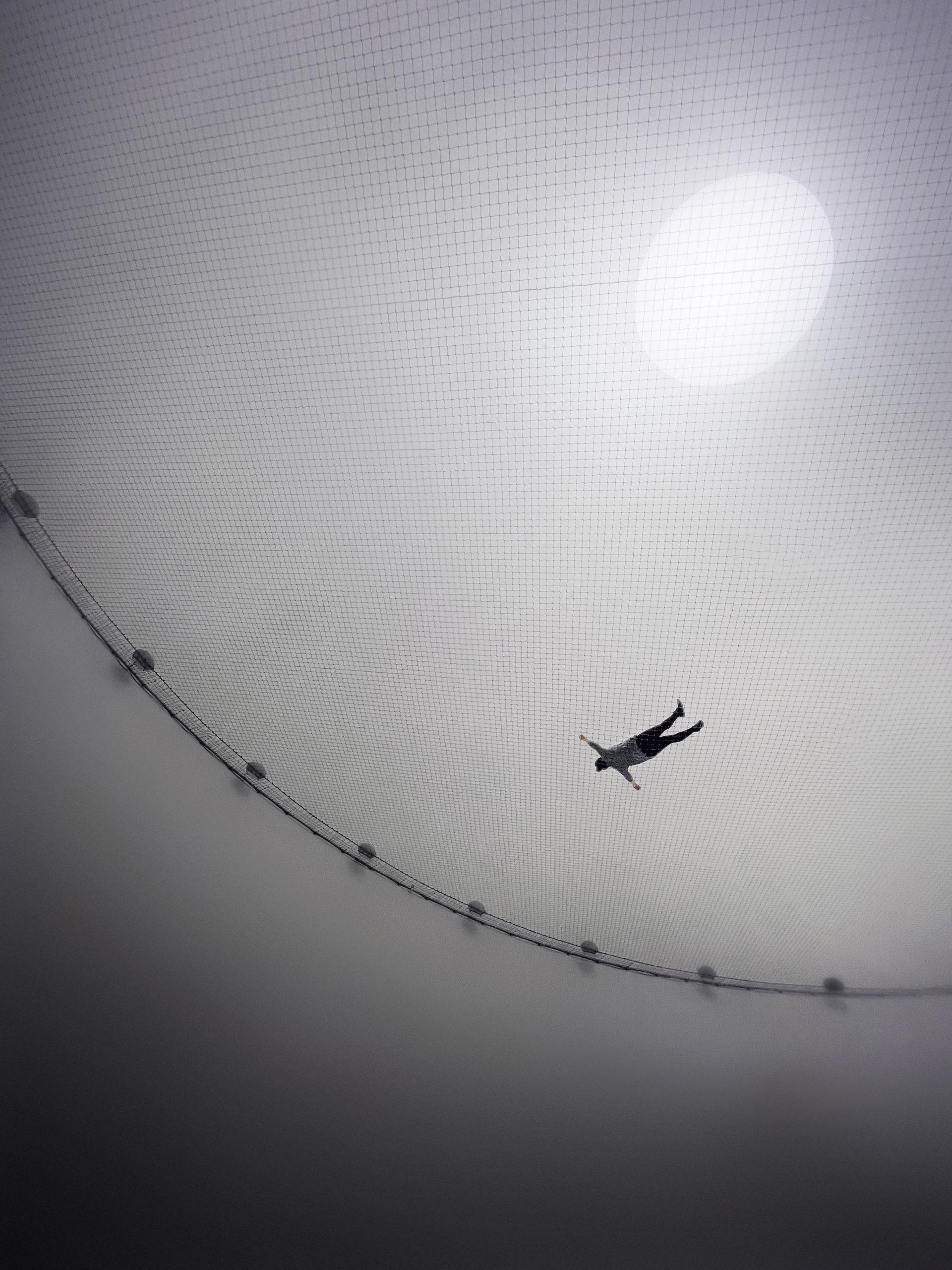
“Suspended 40ft in the air, a woman floats on a web-like net.
The scale of the human form to the net equates to a spider and its web. The artist, Tomás Saraceno, transports the user to a sensory experience in which we become the arachnid. The sun-like sphere fades into black and we are transported to a universe where we feel every vibration of the web and our ears consume all of the frequencies echoing in the darkness.
It’s a subtle reminder of how small and isolating we can feel in a vast and expanding universe.
Photo from Tomás Saraceno’s exhibition Particular Matter(s): Free the Air: How to hear the universe in a spider/web exhibited at The Shed.”
Camera: iPhone
“Art Jameel” by Shoayb Khattab
Shoayb Khattab Photography
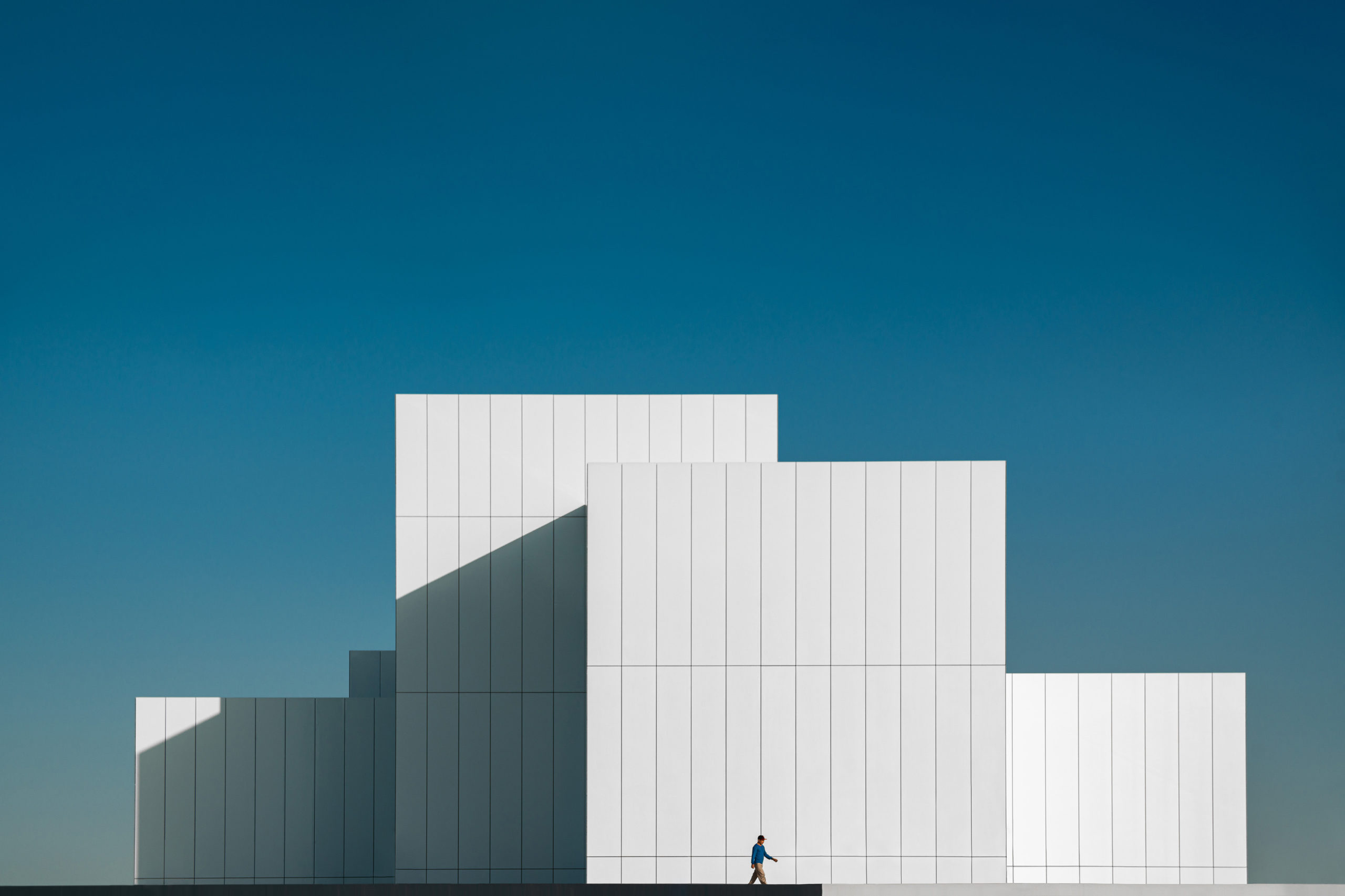
“My intention from this project was to reduce the minimalist architecture design of Jameel Arts Centre to a single frame and presents its white façade and clean lines in the simplest way possible. What made the capture more interesting is the passing mechanical guy which was a happy accident that contributed a human element to the otherwise too pure of a picture.”
Camera: Canon
“Fun in the Sun” by Daniel Francis
Dan Francis Photography
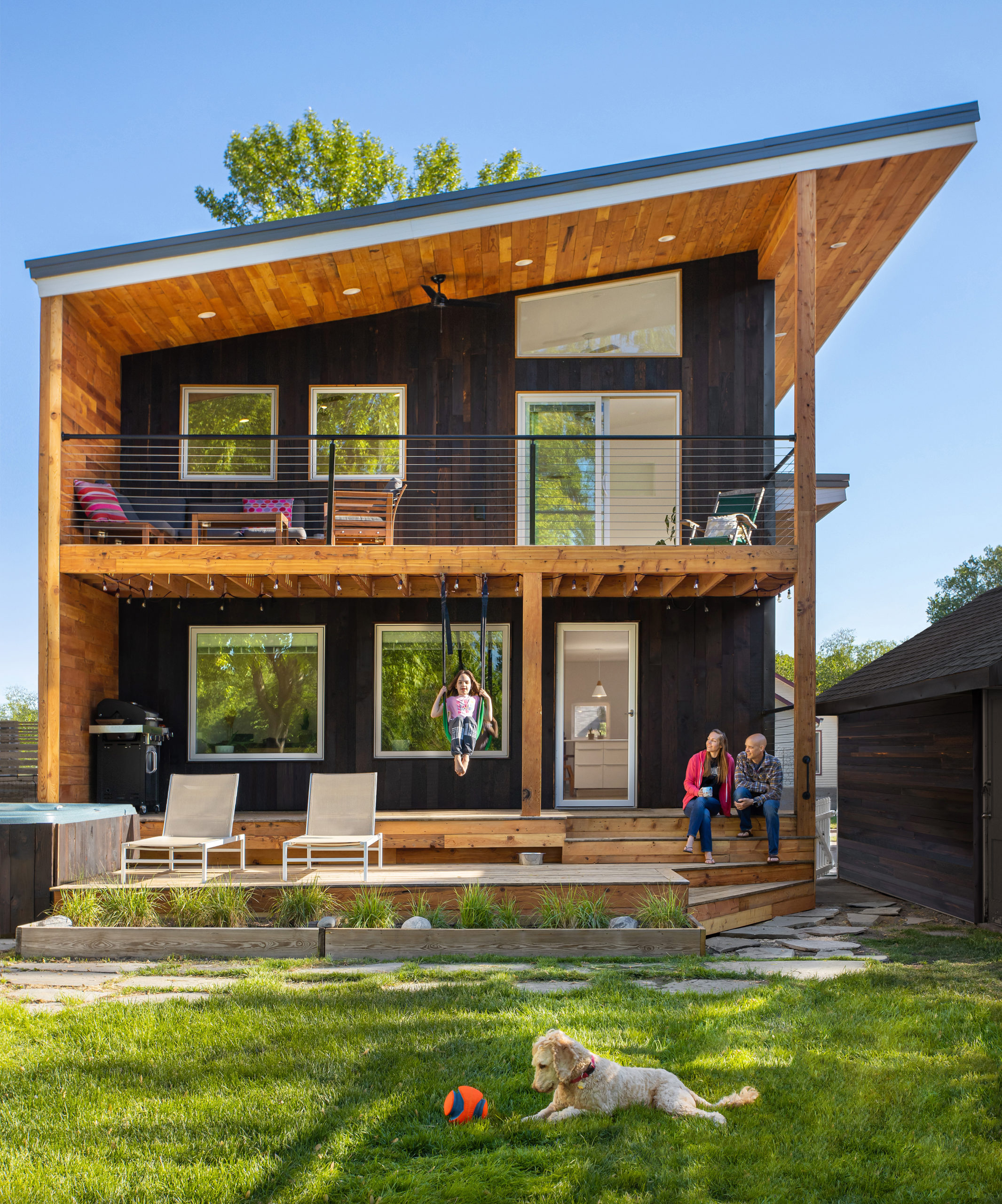
“In the year 2020, the world as we knew it changed.
Adults who spent hours at the office are now finding themselves at home a lot more than usual.
Work and home life has merged. The new addition of the house for this active family was completed in 2021 to bring some relaxation and to enjoy the outdoors with the ones that matter most.
The exterior finish of the home was a technique called Shou Sugi Ban and the deck brought the goal to have the backyard be an extension to their home.”
Camera: Canon
“Cadets” by Brad Feinknopf
feinknopf
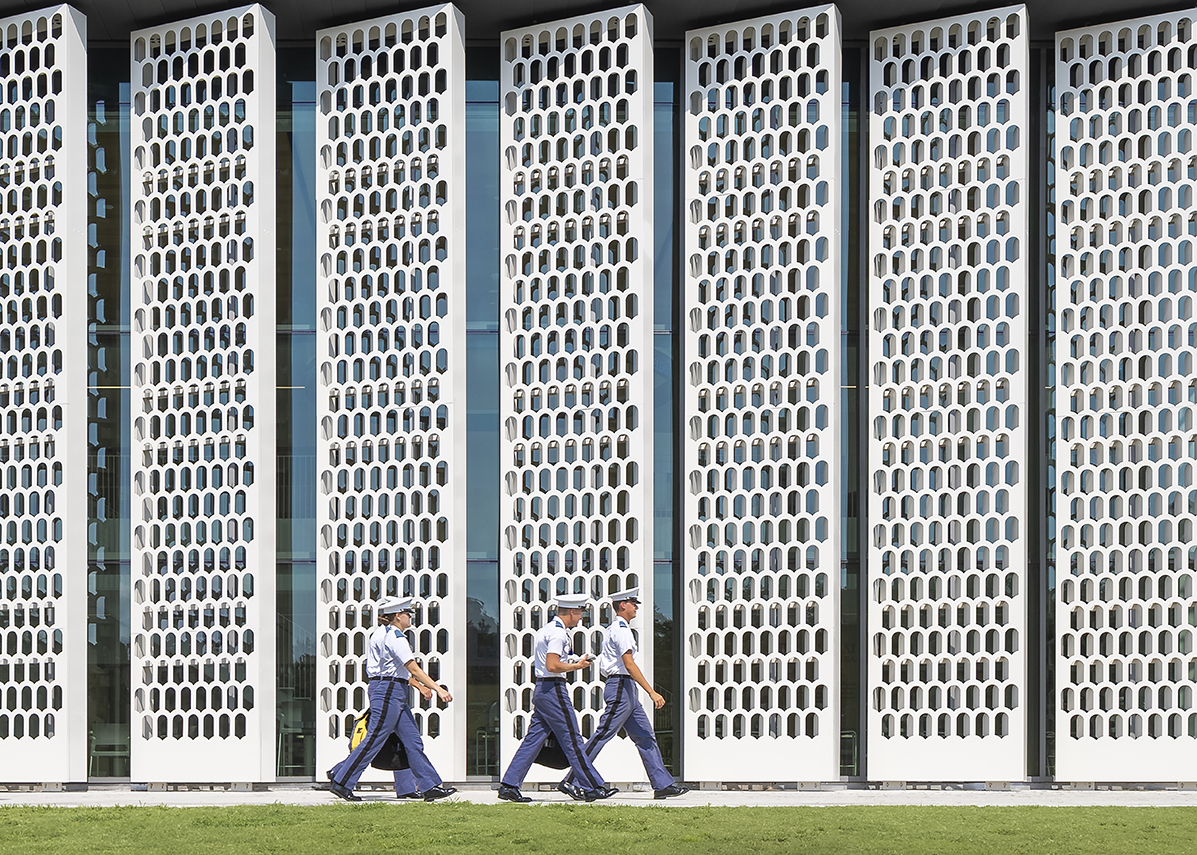
“We had been hired by Ikon 5 to photograph Bastin Hall at The Citadel. The Citadel is a U.S. Military College in Charleston, SC. Bastin Hall had a beautiful screen that allowed dappled light into the atrium. It also created a beautiful backdrop for the Cadets heading to and from drills. This is a brief moment of relaxation on the way to drills in a rather structured environment.”
Camera: Canon
“Dancers” by Brad Feinknopf
feinknopf
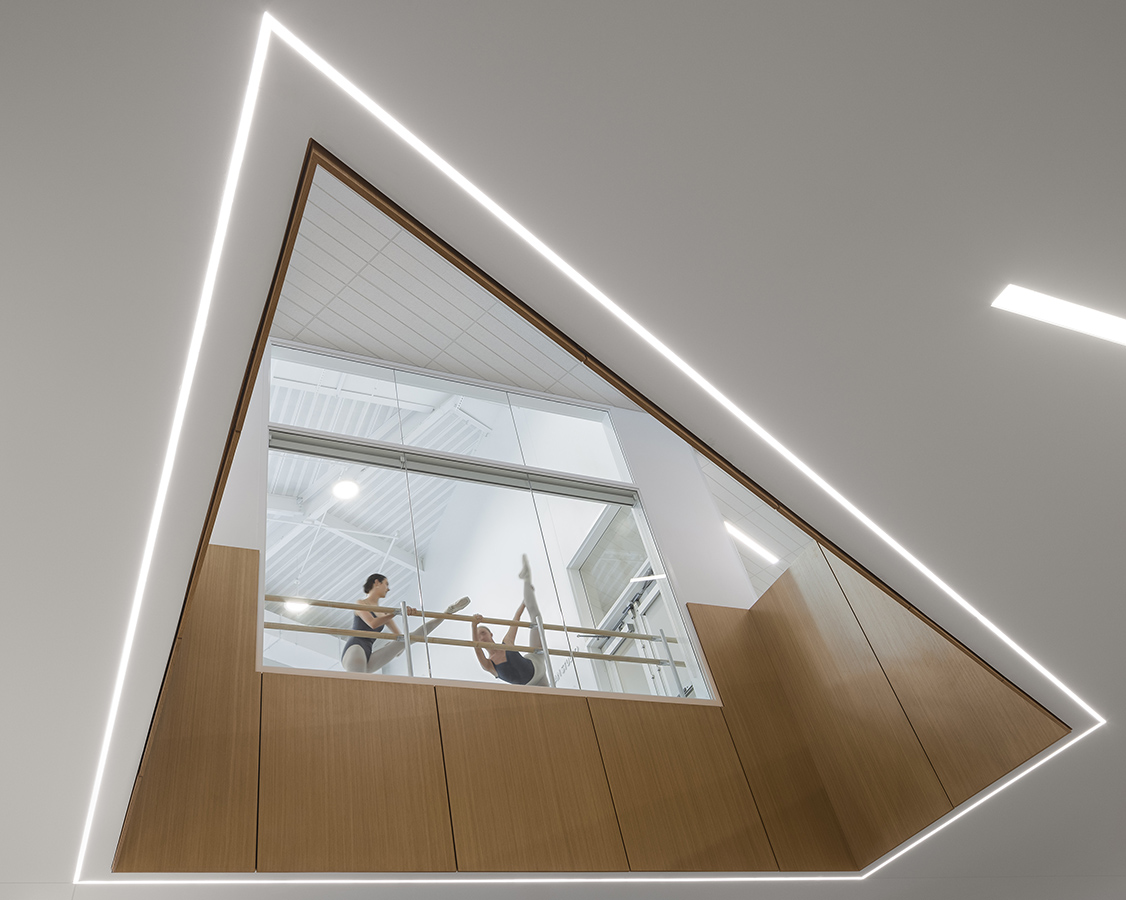
“We were hired to shoot the new Cincinnati Ballet’s new home. If the lobby is a ceiling cut, people can look up into the studios above. A beautiful window into their great artistry.”
Camera: Canon
“Kites” by Lim yu heng
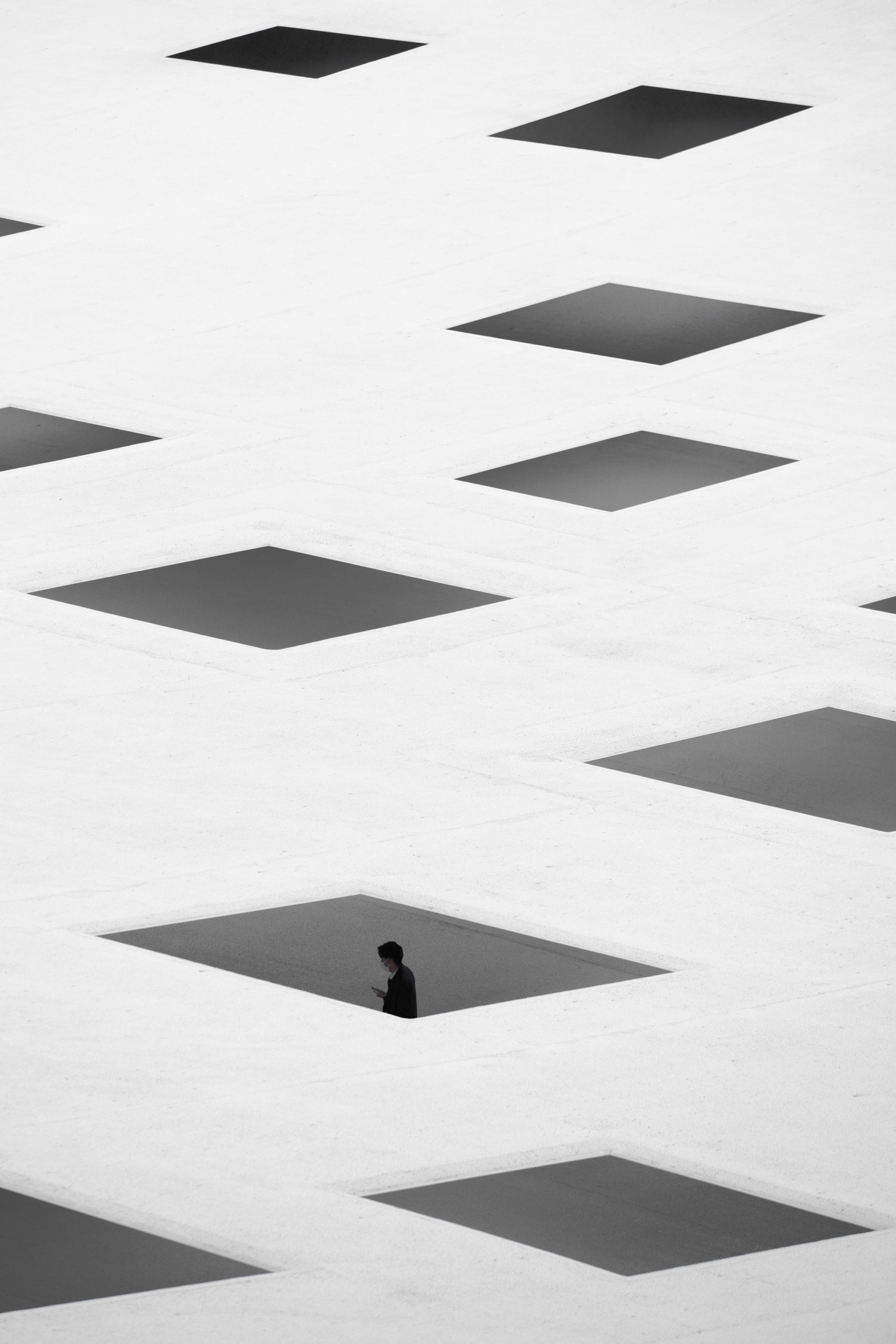
“This photograph was taken at the plaza of Kanagawa Institute of Technology in Japan designed by Ishigami Junya.
The photograph is titled Kites as the square openings on the thin metal roof distorts when viewed from above. At different seasons of the year, the metal roof expands and contracts according to the changing temperature. Thus, different shadows are casted on the plaza space below.
I intently waited until a passerby walk by underneath the roof in order to give the audience a notion of the sense of human scale as well as the feeling of vastness through architecture.
The negative white space is used as a metaphorical reference to the sky and the openings to be the kites floating in the wind. Through this expression, the photograph intends to evoke a feeling of isolation and to question our existence as mankind and the vastness of the space we inhibit.”
Camera: Sony
“Voyage” by Yin Tse Tseng
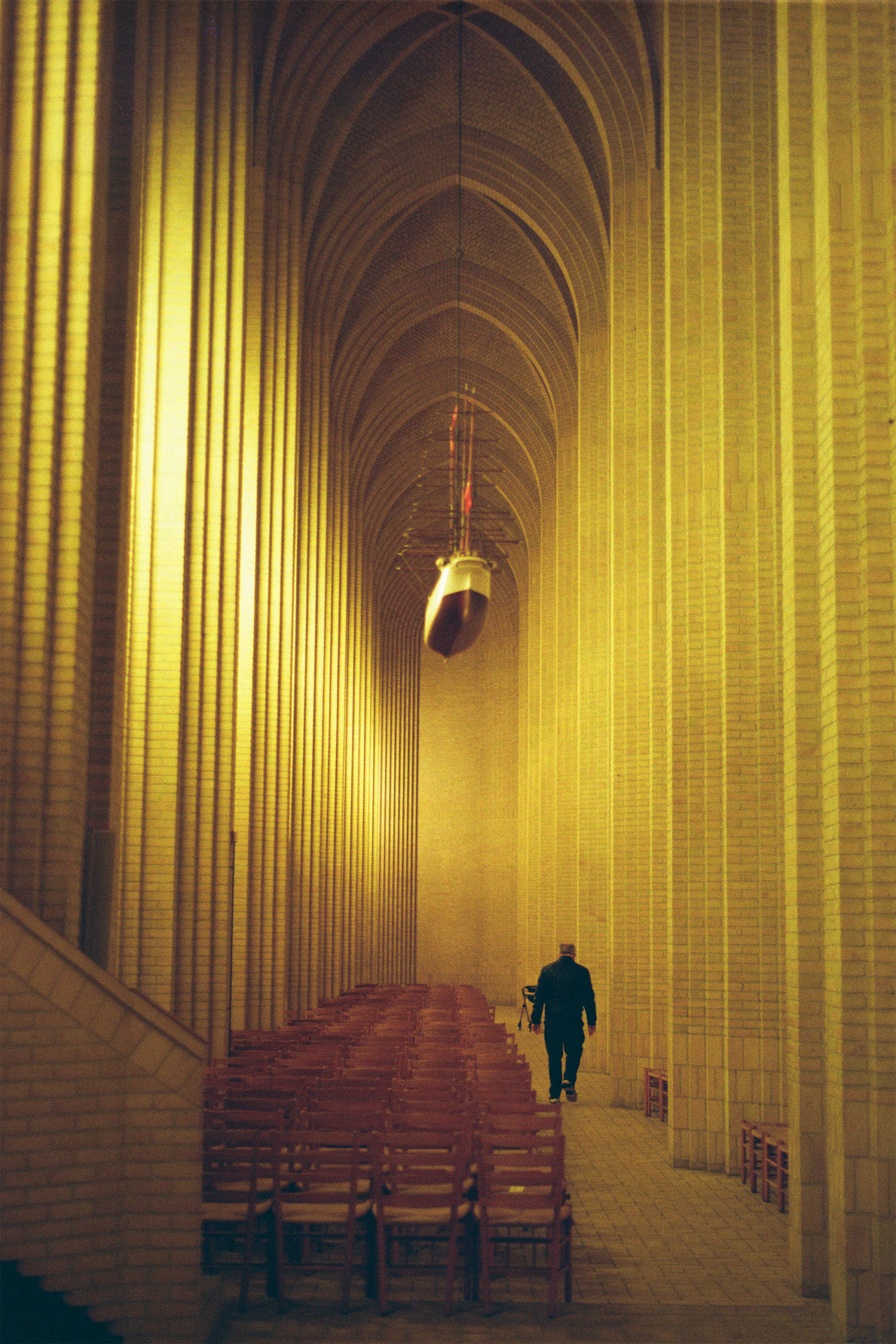
“I visited this expressionist Gothic church with vertical and minimal modern aesthetic. I captured a breathtaking moment on the first day of 2022. I experienced serene golden light sprinkling through the aisle while surrounded by pleasant music. To be a moment’s ornament, I am voyaging through the pulse of light.”
Camera: Nikon
“Down the Rabbit Hole” by Melissa Teo
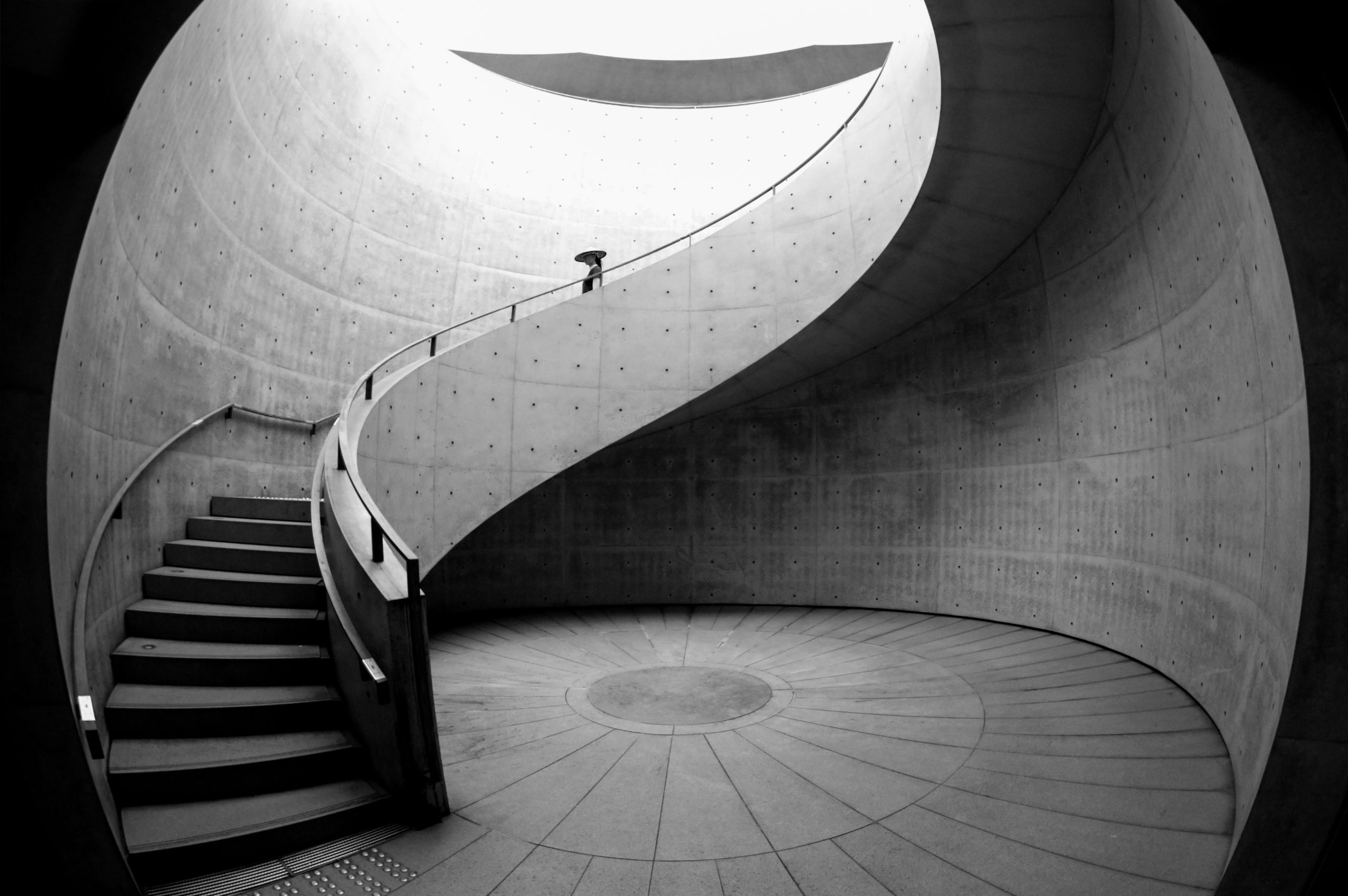
“I stumbled upon Hyogo Prefectural Museum of Art, designed by Tadao Ando, during my mission to photograph minimalism in Kobe, Japan.
I was drawn to the maze-like staircase at the centre of the museum which connects the basement floor to to the outdoor space. This particular scene reminds me of the author, Lewis Carroll, who introduced the term “Down the rabbit hole” in Alice’s Adventures in Wonderland.
I wanted to photograph the use colors, contrast of the concrete walls, space and natural light which heightens visitors’ curiosity to escape into the designed “rabbit holes” of the museum. It conveys a sense of time spent in transit where one could drift into a reverie.
This invites us to move forward, urging us to keep becoming, as Alice would say, “curiouser and curiouser” and experiencing delight with architecture, in a multi-layered and synergistic fashion.”
Camera: Canon
“The Atlas Building” by Michelle Aarlaht
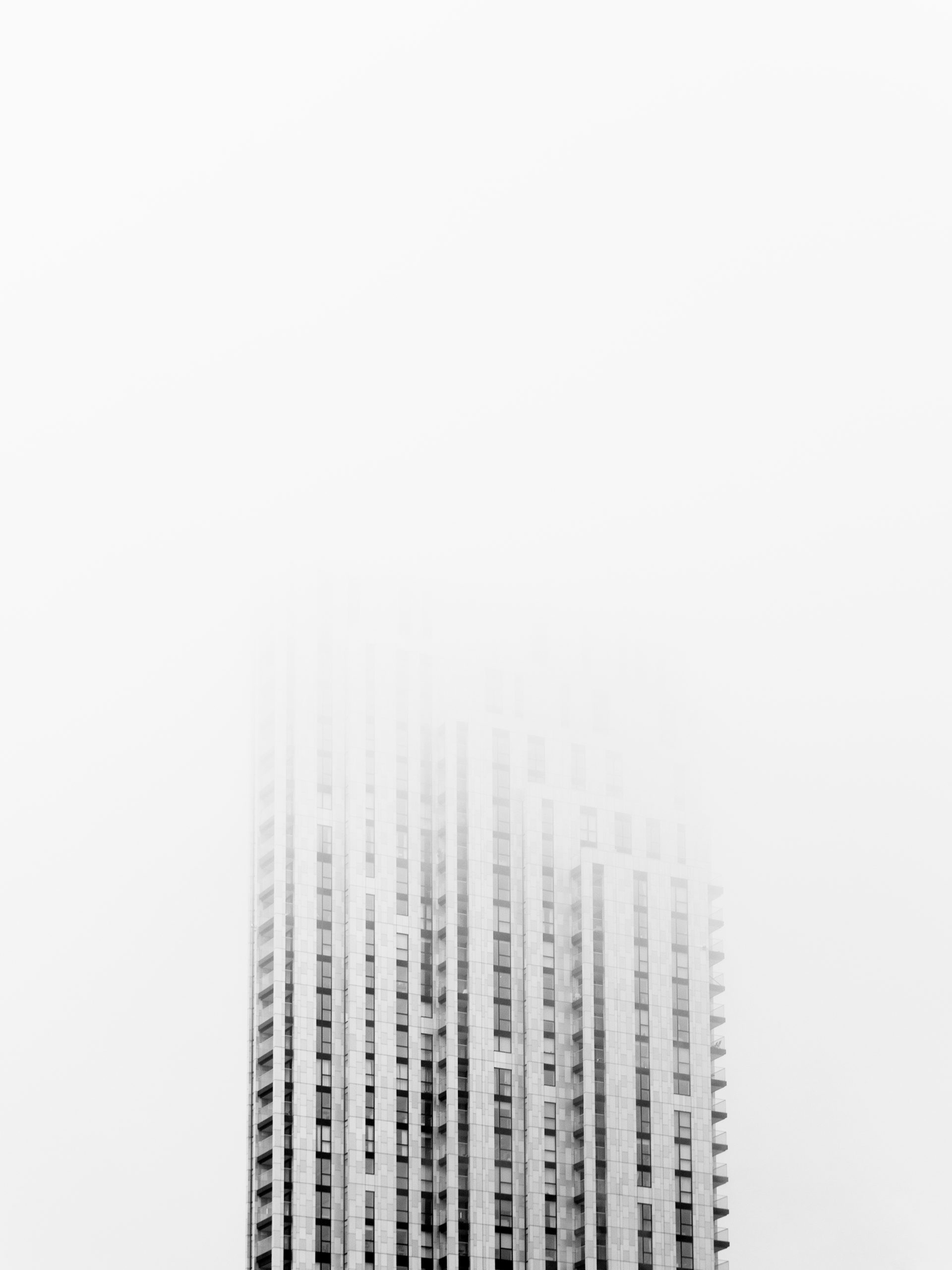
“The confident Atlas Building being wrapped in by the London clouds. This residential and office tower, by Make Architects, was completed in 2019, and is easily spotted when walking around East London as it is one of the tallest buildings in the area. To watch this bold construction disappear in the clouds was quite a humbling experience, broadening the personality spectrum of the structure – showing for a brief moment that it also has an introverted side – before it fully revealed itself through the clouds again.”
Camera: Canon
“From the inside to the outside in one jump” by Ivo Tavares studio Architectural Photographer
Ivo Tavares Studio
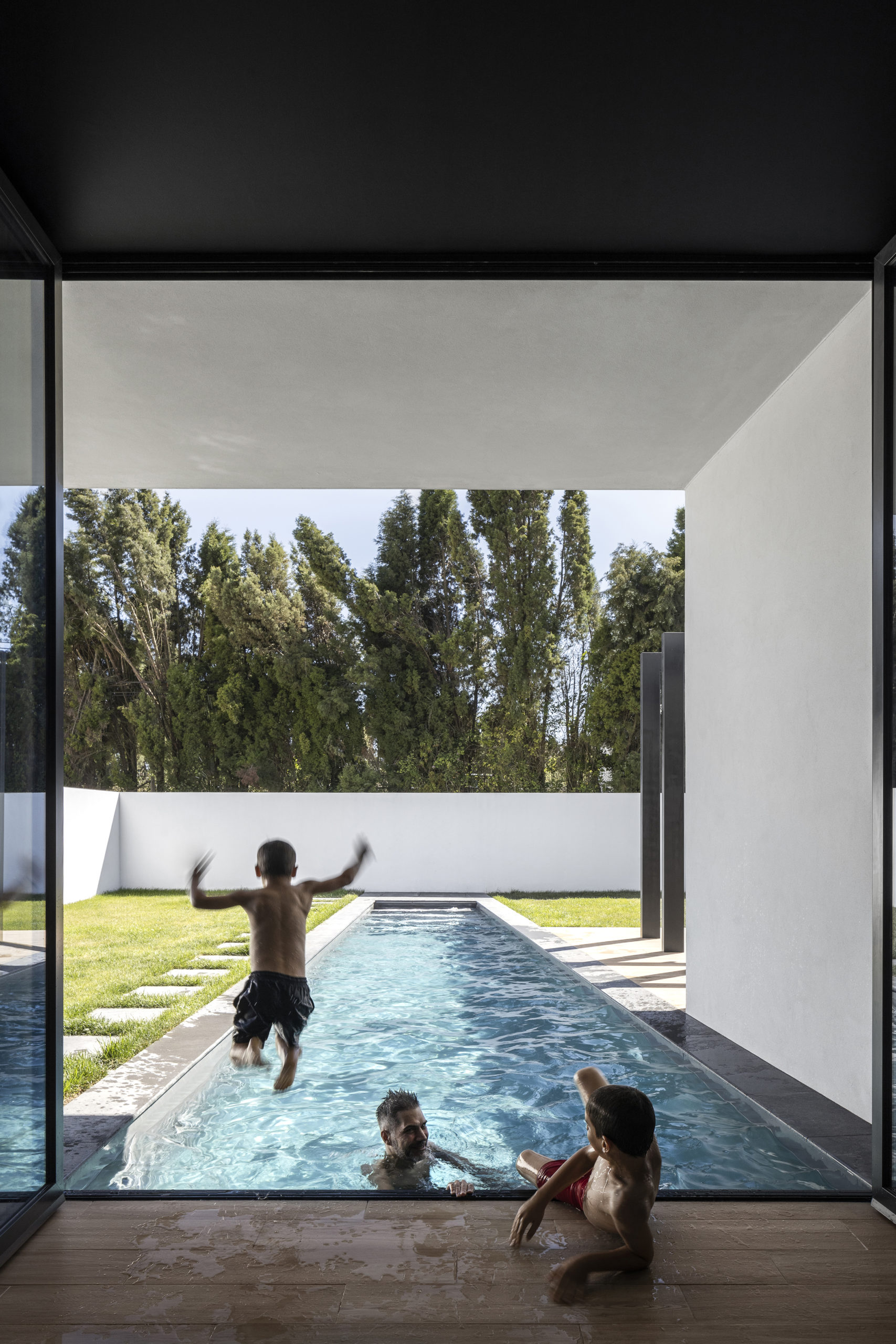
“The pandemic has created a new way for people to relate to their home.
The house is a symbol of security and outside of it we tried to complement it with experiences and being ourselves.
As we spent more time inside our homes, we had to bring these moments of pleasure and fun, and it is here that architecture gained a new perception.
The architecture created by the Frari atelier allowed this family, in a single jump, to connect the security of the interior of the house, to the exterior and to their fun.”
Camera: Canon
“WALKING FOR THE PACHINKO” by Otto Lizst
G+C
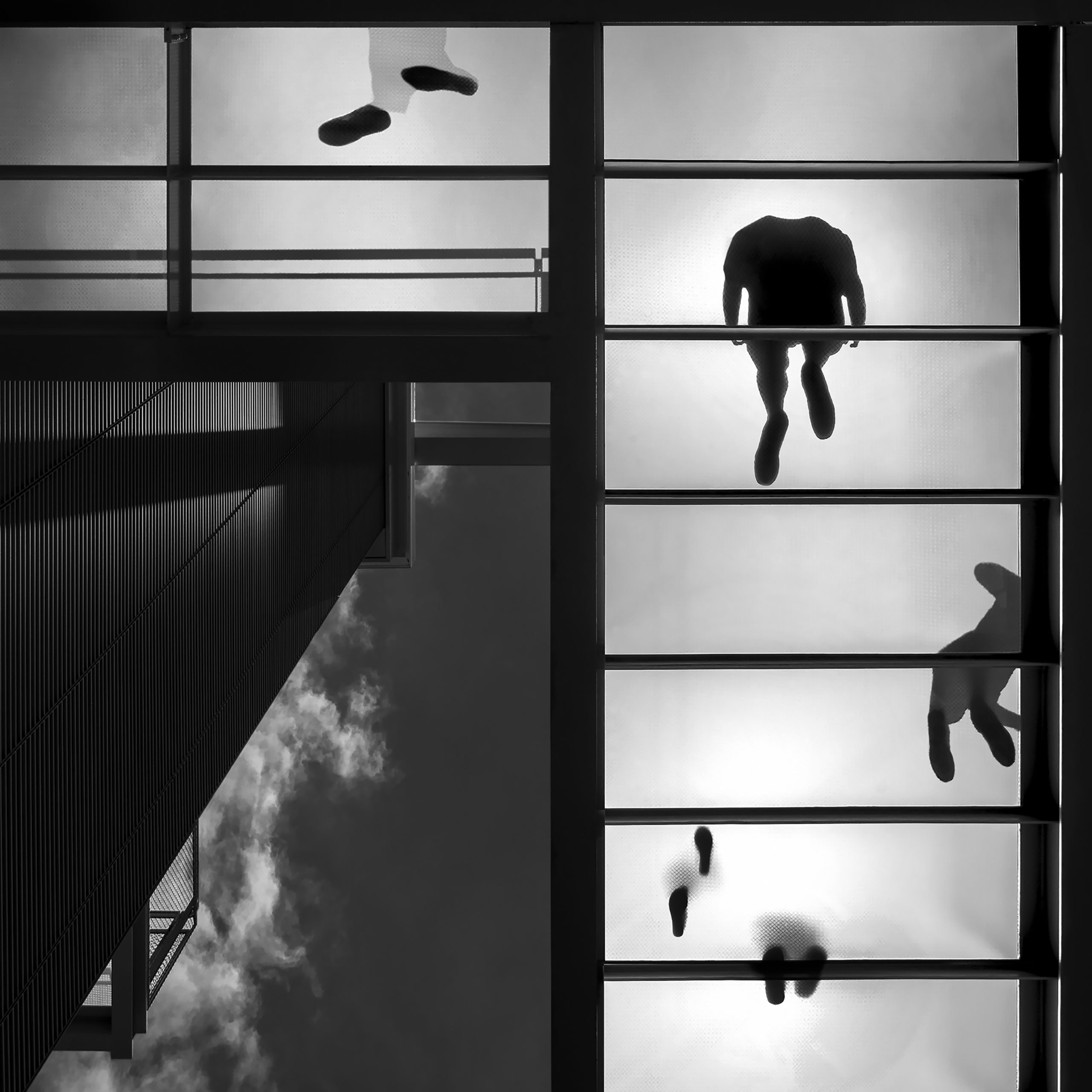
“The Botín Center, new art contemporary center in Santander, is made up of two volumes linked by an element made up of steel and glass walkways and stairs whose function is to connect both volumes called Pachunko, which owes its name to a Japanese pinball machine. It is a structure of squares and steel and glass walkways, which is seven meters high and whose function is to connect the east and west volumes, distributing the flow of visitors to the building. In addition, a nine meter long trampoline flies over the cliff, cantilevering over the sea, and allows the public to contemplate the bay in a unique and special way.
With this descriptive work of Renzo Piano’s architecture, I also emphasize the juxtapositions that the building gives off, lightness – solidity, transparency – opacity, minimalist spaces versus cumbersome spaces in their perception, not in their function.”
Camera: Nikon
“waiting time” by Ivo Tavares studio Architectural Photographer
Ivo Tavares Studio
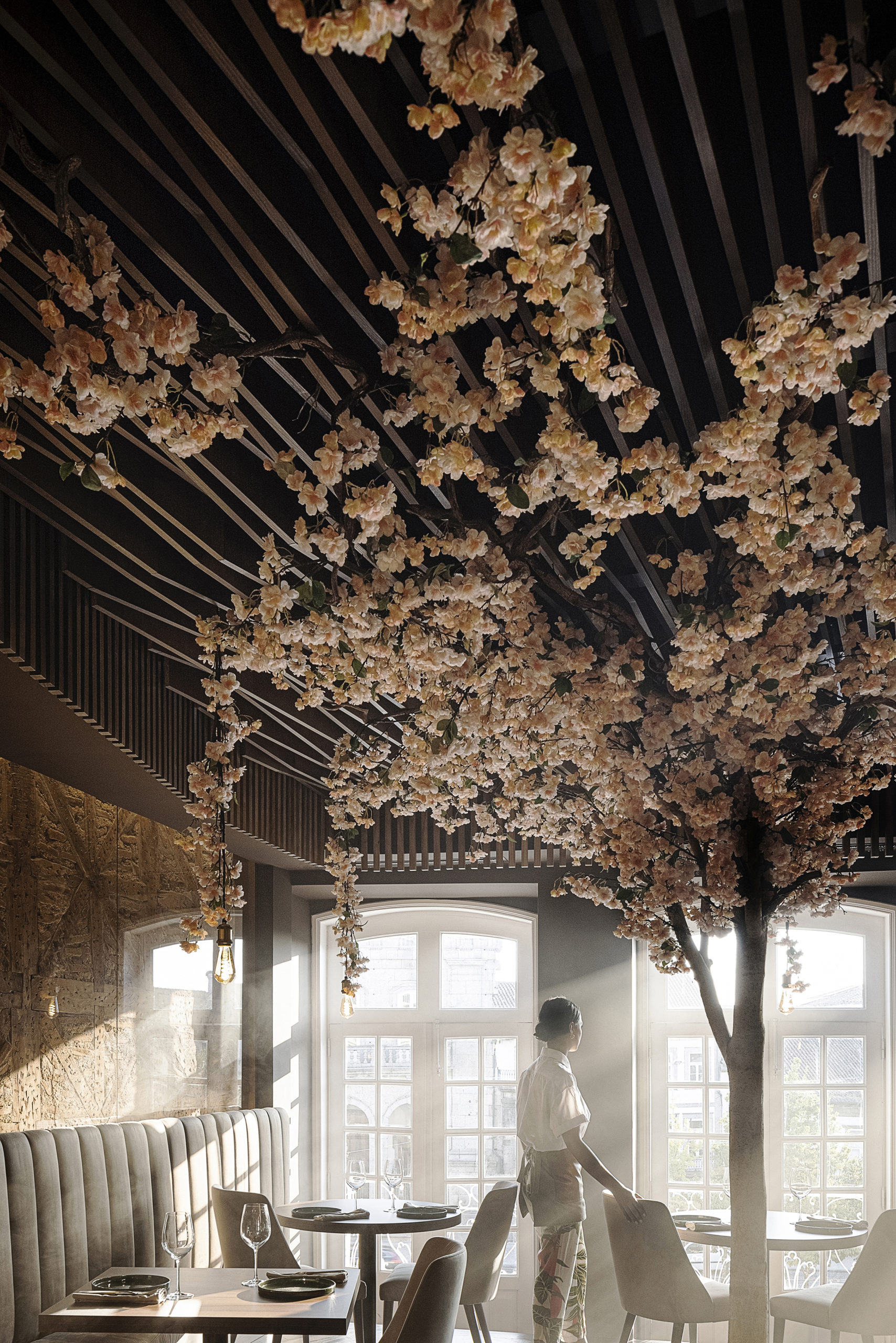
Restaurante 34 em Guimarães com Arquitectura REM’A e fotografias de Ivo Tavares Studio
“After months in confinement caused by covid, many restaurants waited closed for better days, this image represents this moment of anxiety, calm and hope for better days.
Restaurant 34 in Guimarães created by atelier REM’A was inspired by nature and its elements, the image represents that awakening of nature where the morning fog does not allow us to clearly see the past or the future.”
Camera: Canon
“relationships” by Jeff Durkin
Breadtruck Films
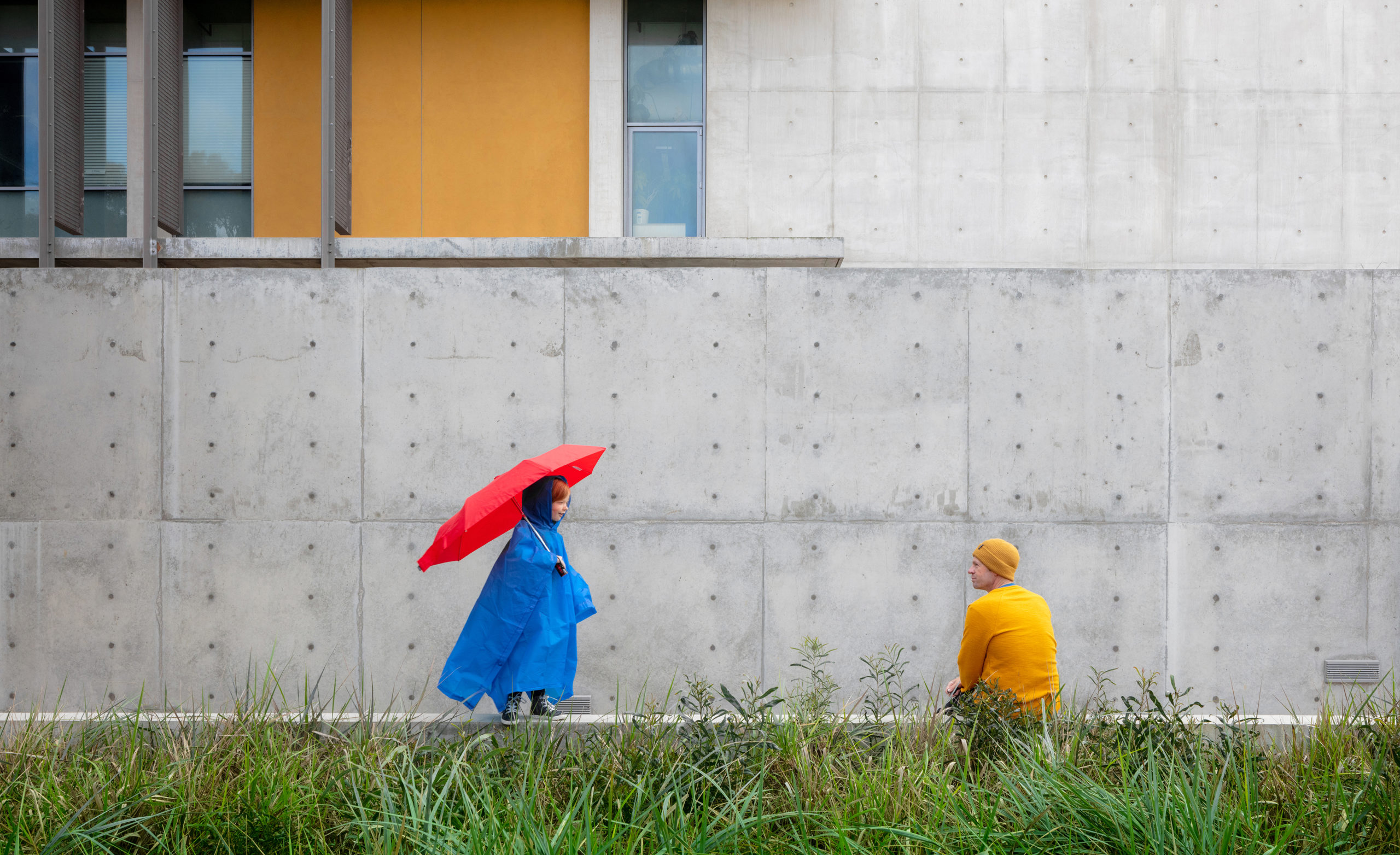
“For me architecture is all about relationships. So when when my daughter wanted to do a photoshoot on her birthday when it was raining I cooperated. We grabbed our rain gear and stopped by the new Miller Hull Engineering building at the University of California San Diego’s campus which is across from our house and sat for a few shots with my camera on a timer. I just love the relationship between the primary colors against the monotone concrete framed by the bright green grass below. She turned 7 that day, and we have this stunning photo to remember the moment.”
Camera: Canon
Next 25 Photos →
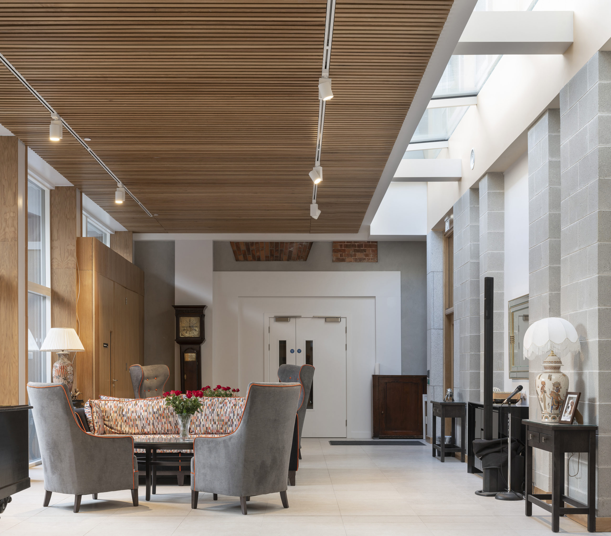
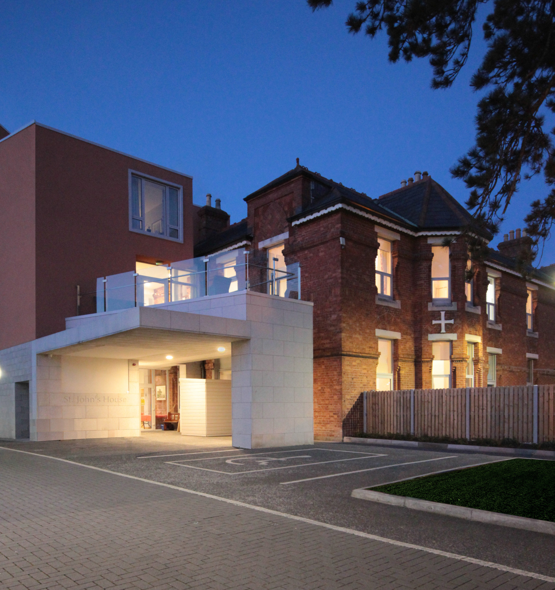
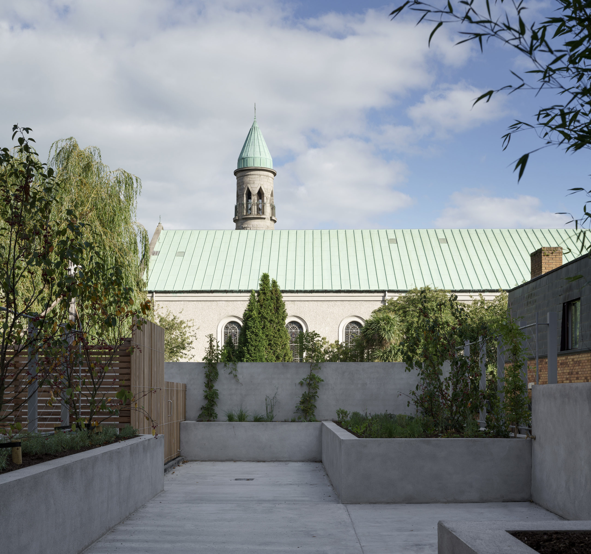
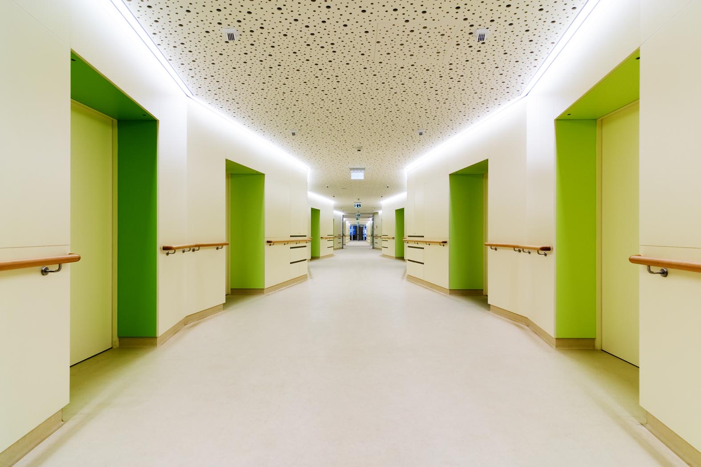
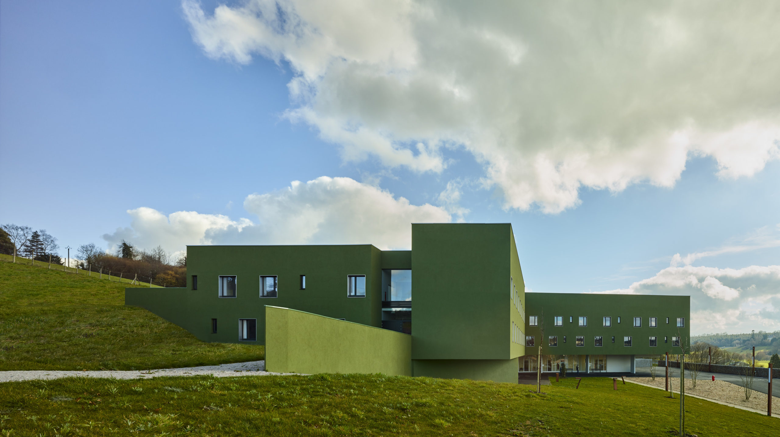
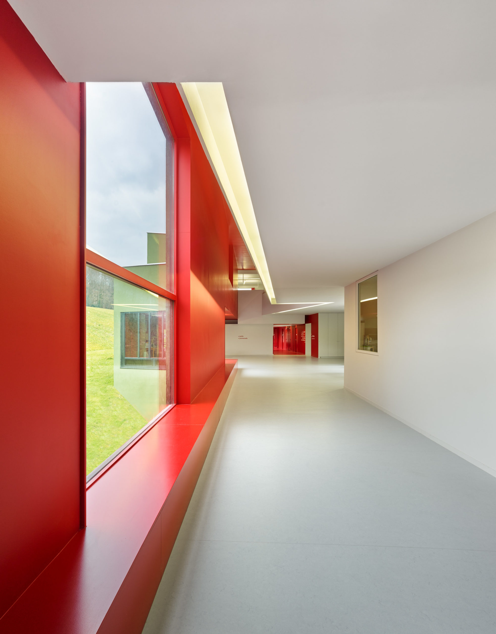
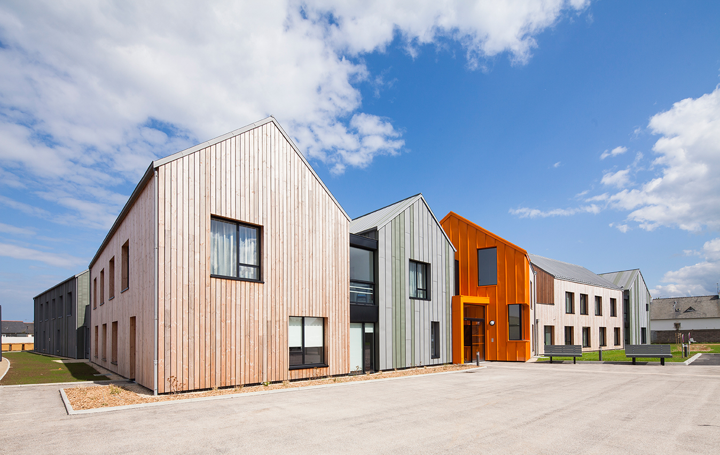
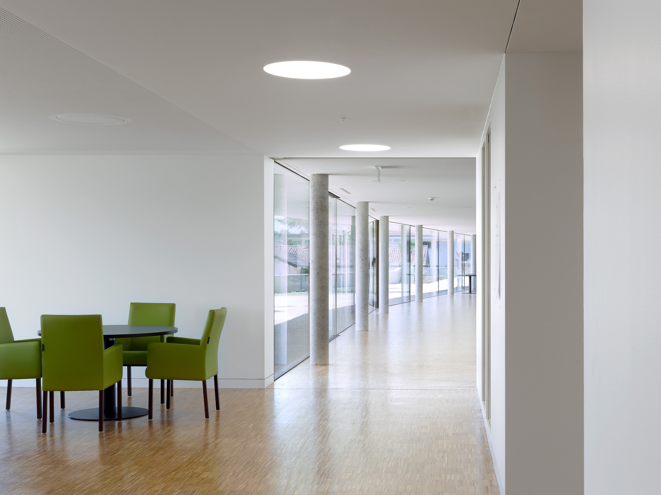
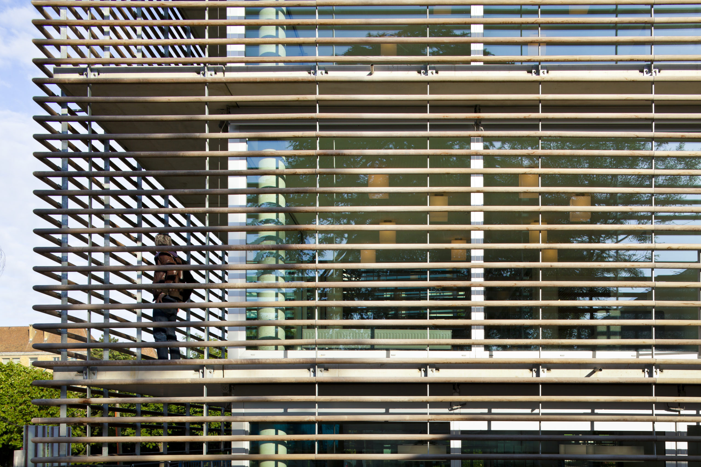


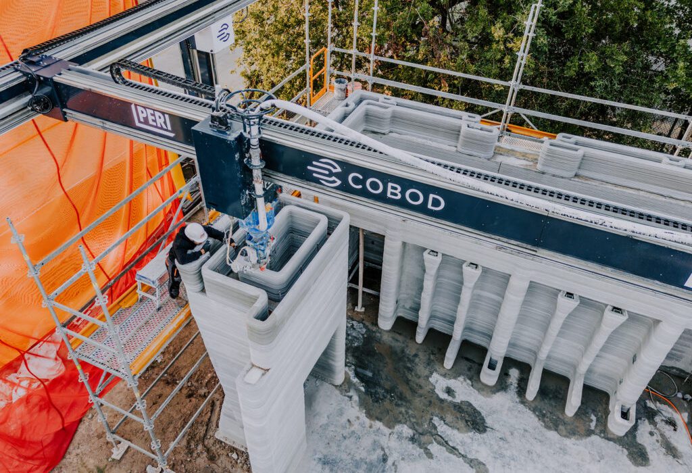
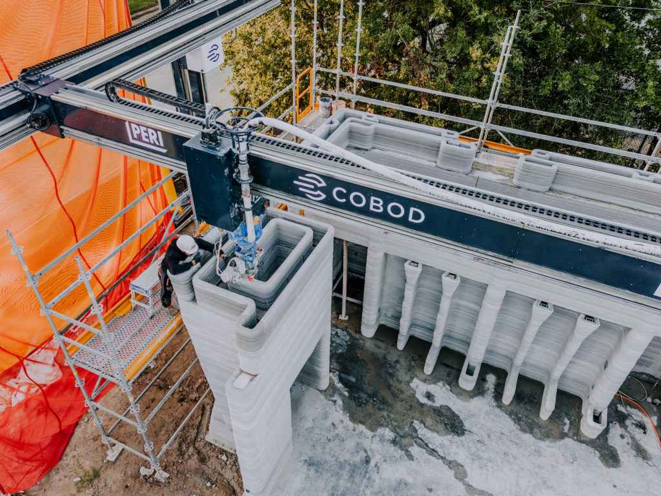 Spearheaded by Leslie Lok and Sasa Zivkovic, assistant professors at the College of Architecture, Art, and Planning at Cornell University and principals at HANNAH, the project began with the objective of developing a 3D printed construction system that could be scalable and applicable for multi-family housing the future — not an easy feat given the additional structural challenges when printing beyond a single story. As such, Lok explains that it was necessary to develop the design in relationship to the material and construction process.
Spearheaded by Leslie Lok and Sasa Zivkovic, assistant professors at the College of Architecture, Art, and Planning at Cornell University and principals at HANNAH, the project began with the objective of developing a 3D printed construction system that could be scalable and applicable for multi-family housing the future — not an easy feat given the additional structural challenges when printing beyond a single story. As such, Lok explains that it was necessary to develop the design in relationship to the material and construction process.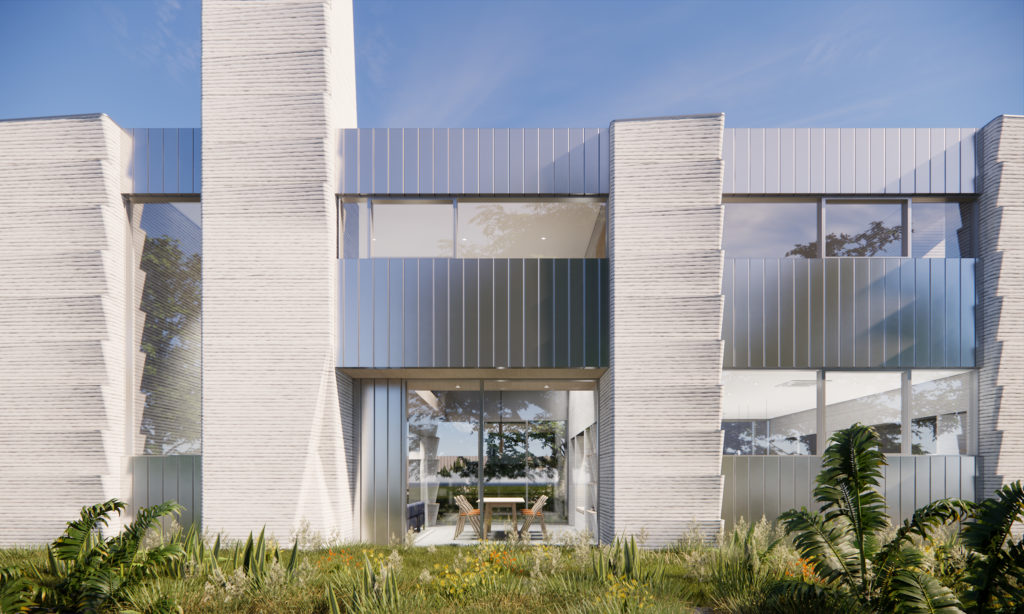
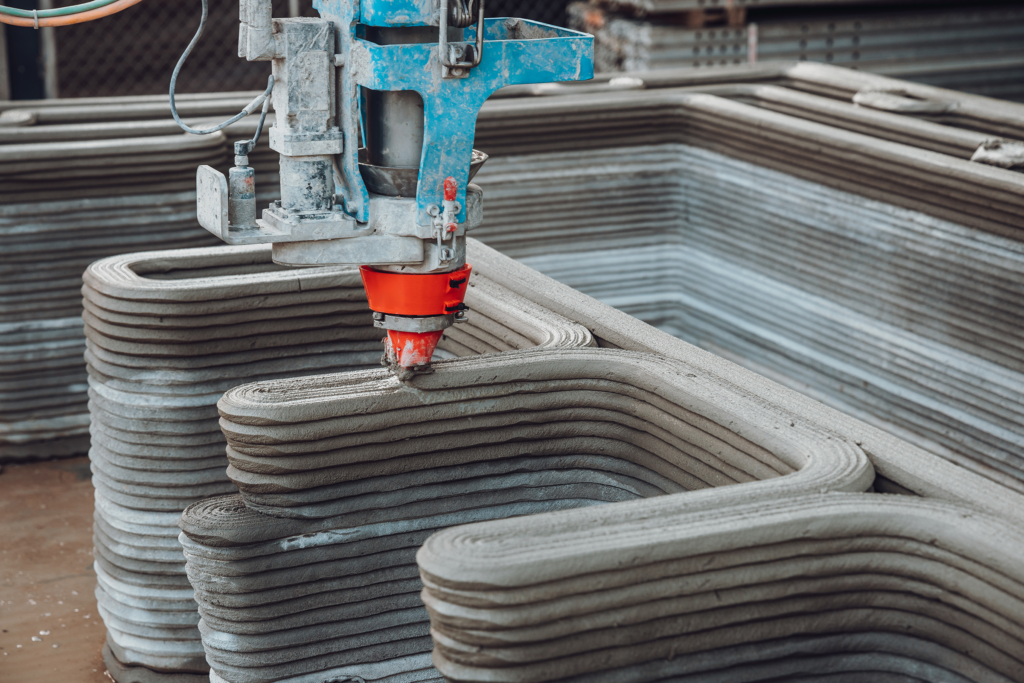
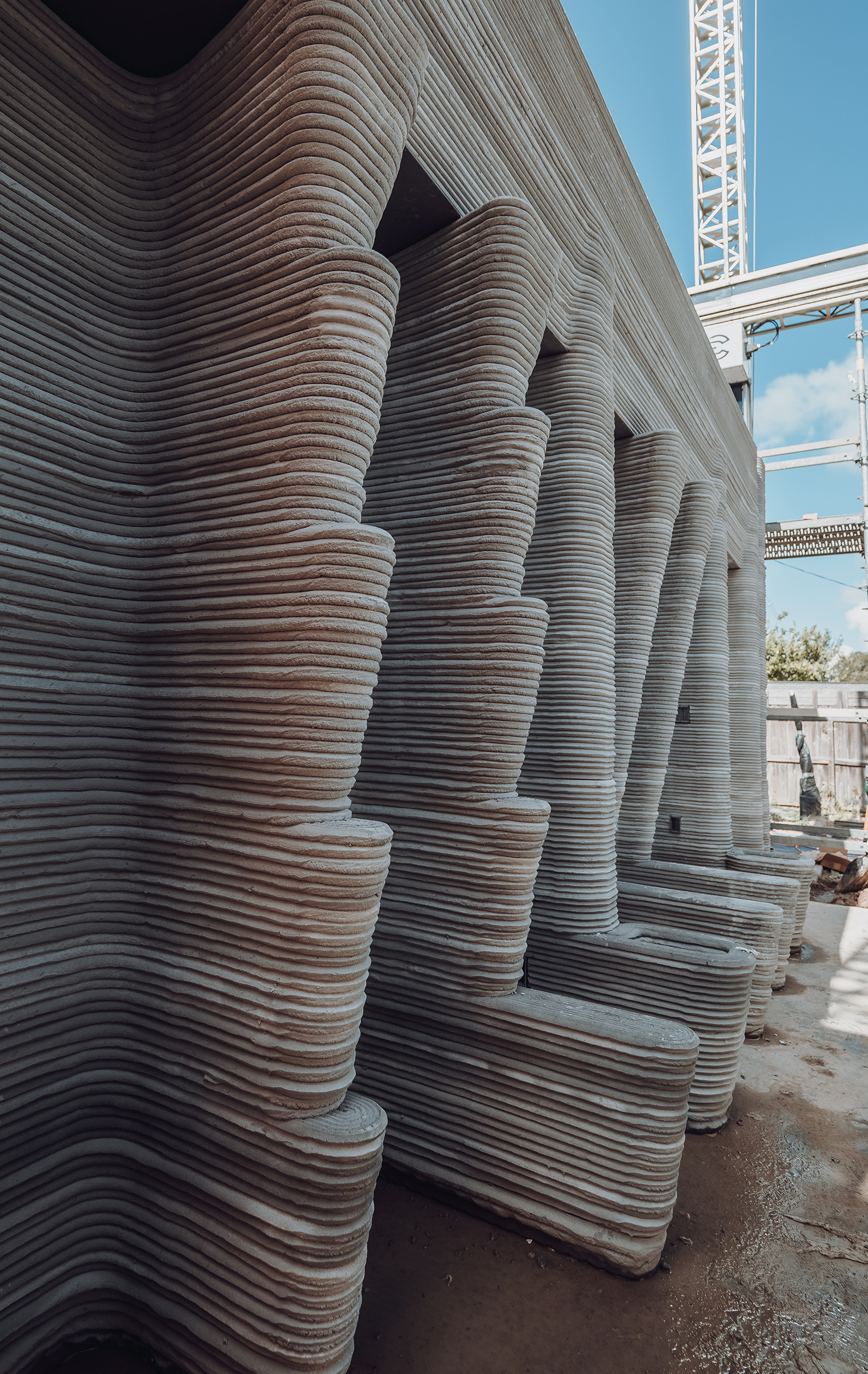 Far from letting this complex process limit their design, HANNAH used the printing toolpath as an opportunity to push the design possibilities of 3D-printed structures. The repeated use of incremental cantilevers within the concrete modules serves as an architectural motif that is both ornamental and functional. Paired with the distinct horizontal layers of printed concrete, HANNAH creates a bold stylistic statement about 3D printed architecture; hinting at the opportunities of new design language for printed projects.
Far from letting this complex process limit their design, HANNAH used the printing toolpath as an opportunity to push the design possibilities of 3D-printed structures. The repeated use of incremental cantilevers within the concrete modules serves as an architectural motif that is both ornamental and functional. Paired with the distinct horizontal layers of printed concrete, HANNAH creates a bold stylistic statement about 3D printed architecture; hinting at the opportunities of new design language for printed projects.


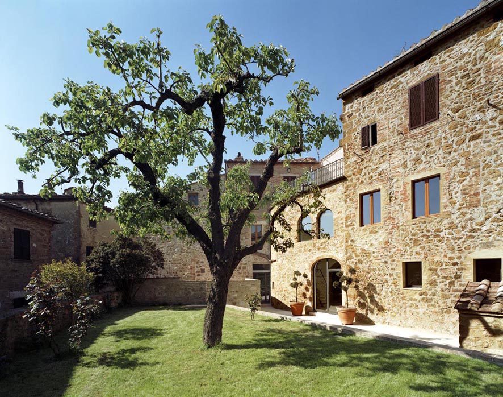
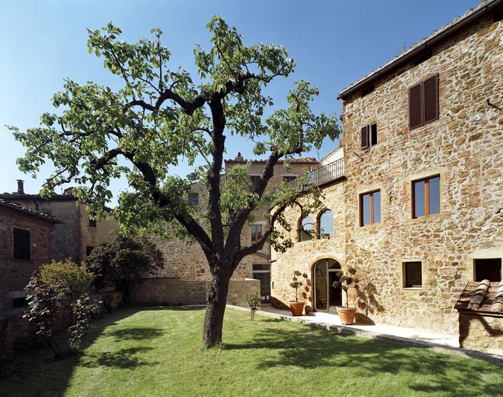
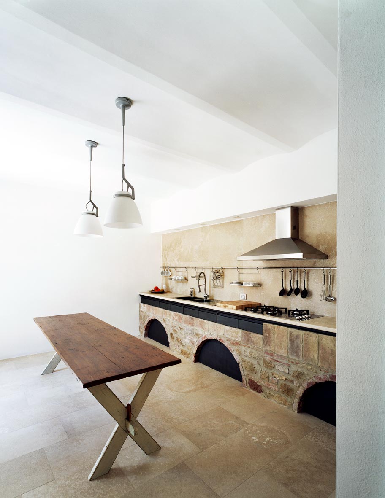
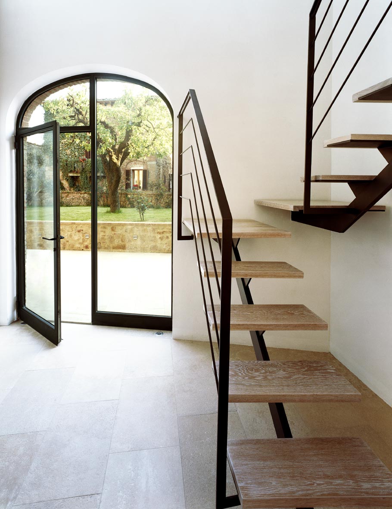
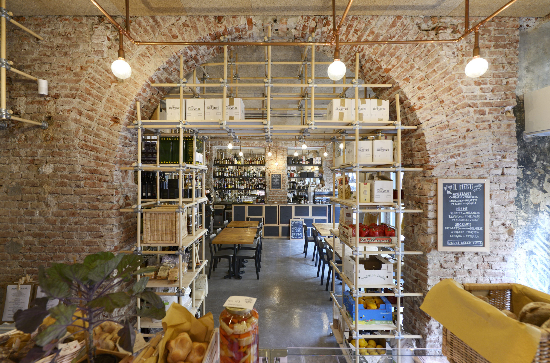
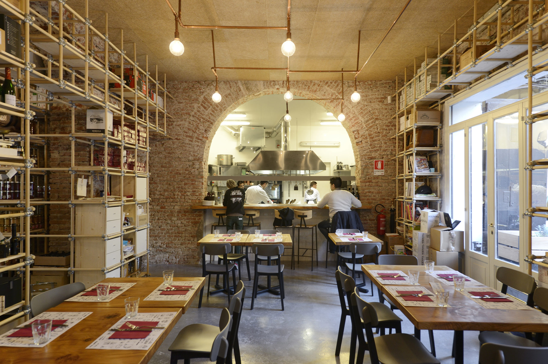
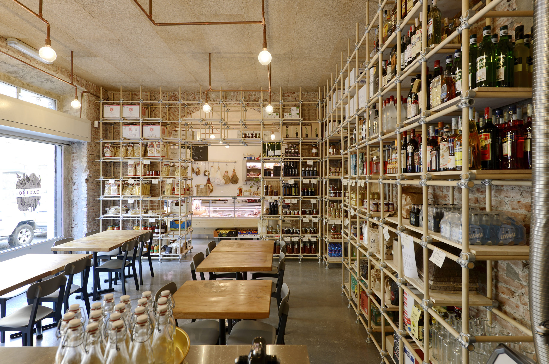
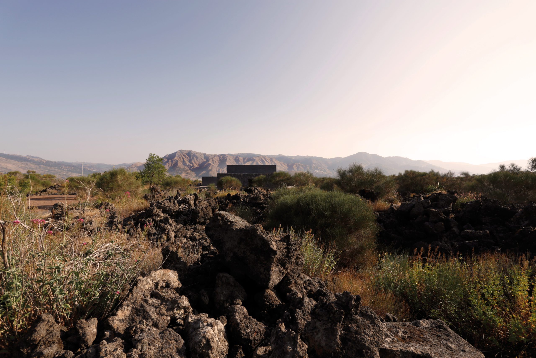
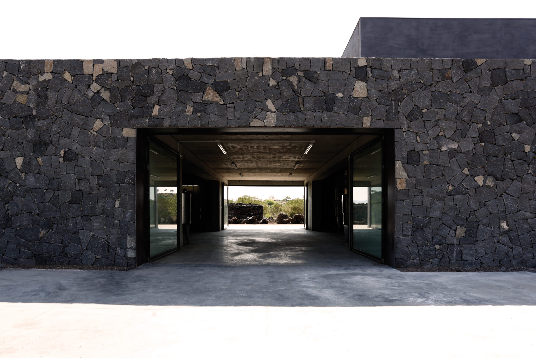
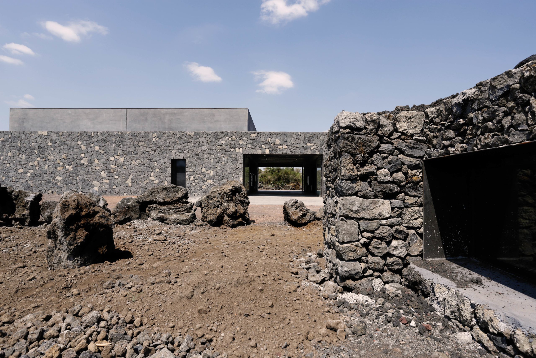
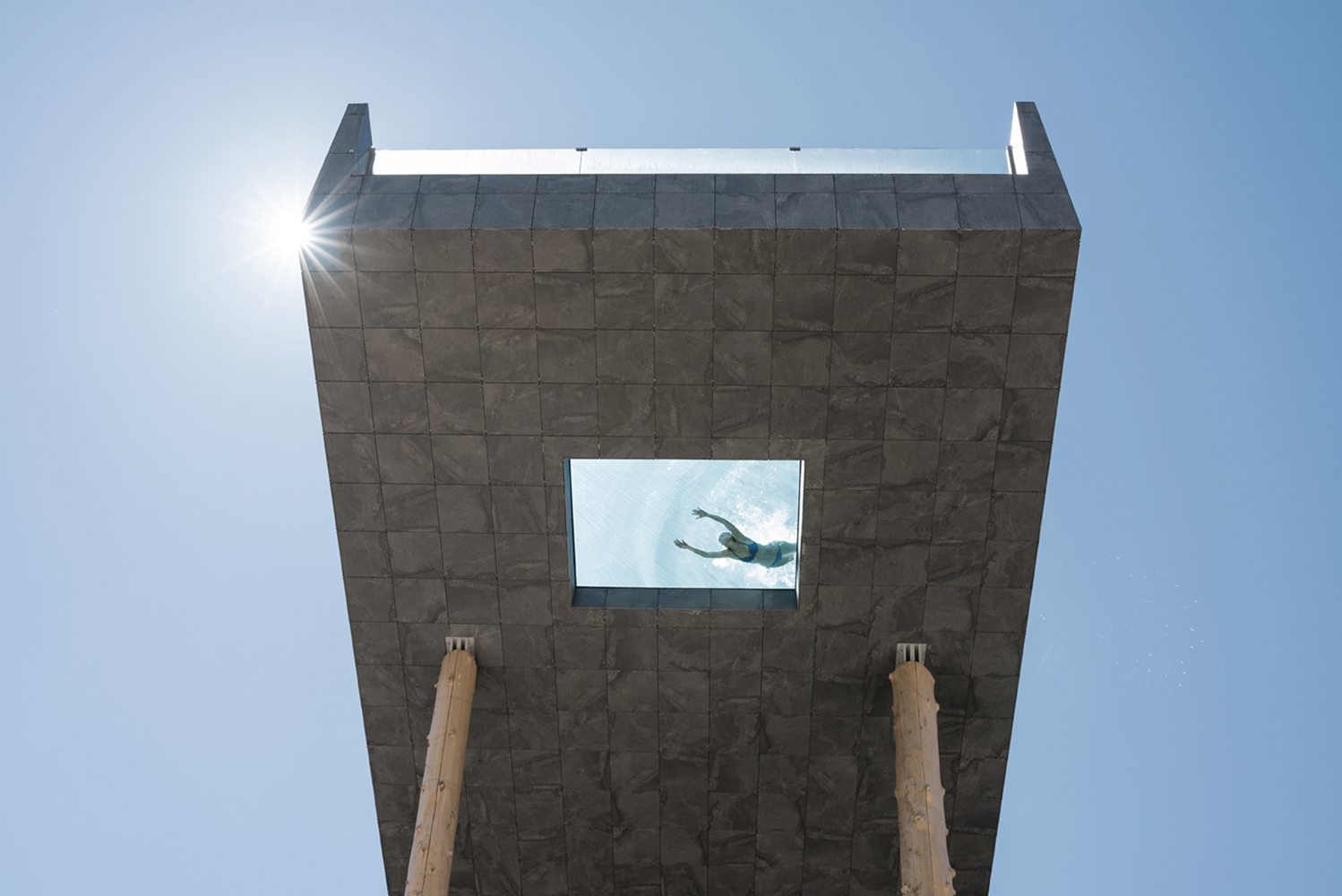
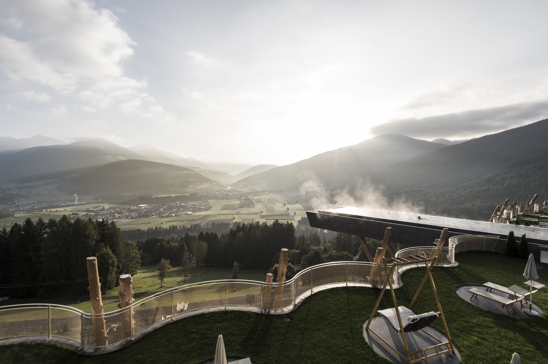
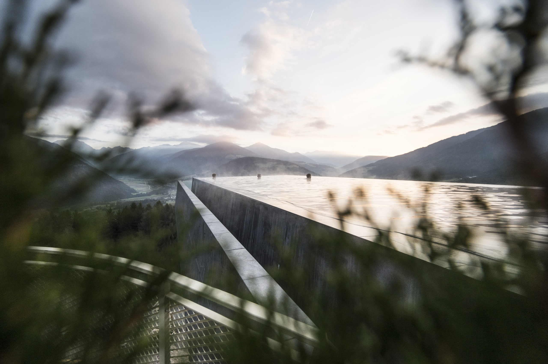
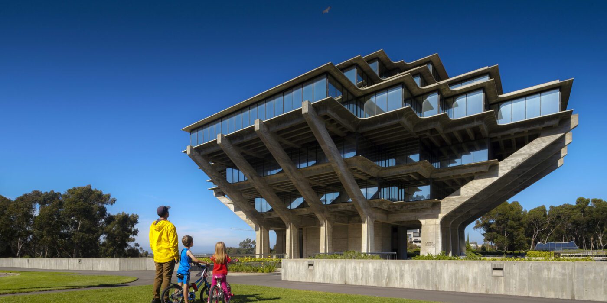

























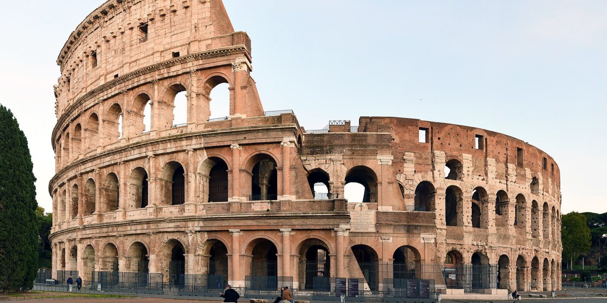
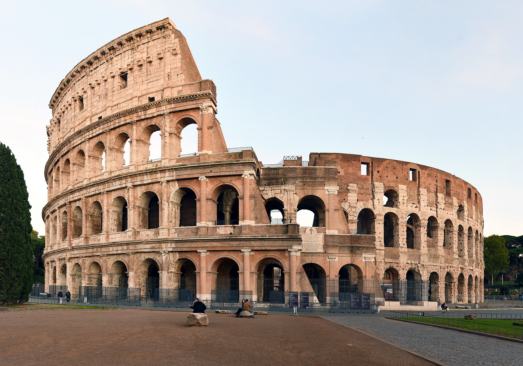
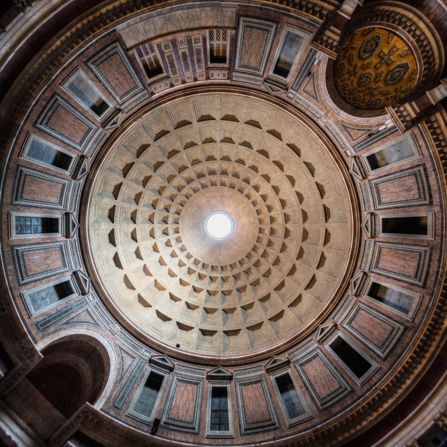

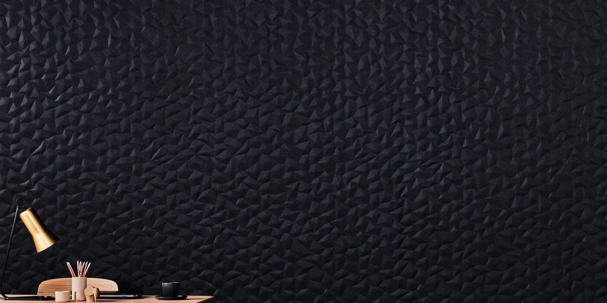
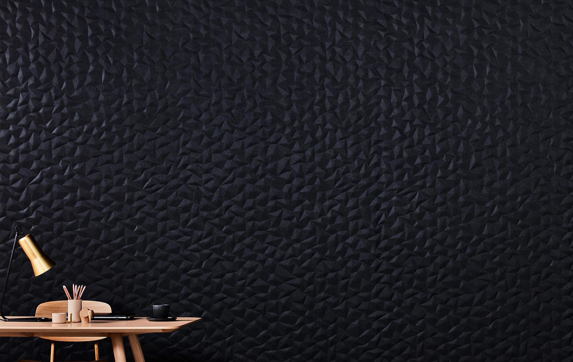 The Embossed Acoustic Panel Series from Woven Image, distributed in the USA by Kirei
The Embossed Acoustic Panel Series from Woven Image, distributed in the USA by Kirei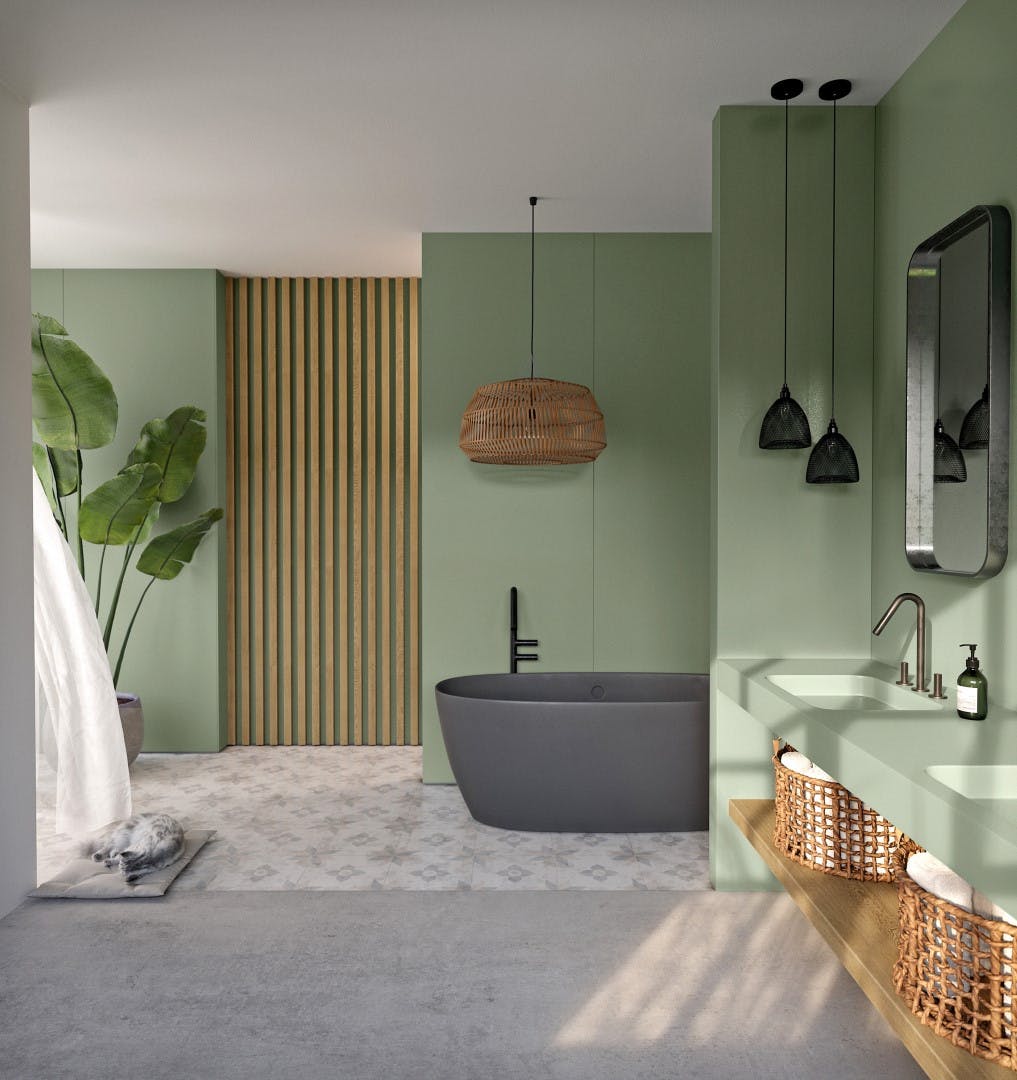 Silestone® Sunlit Days by Cosentino Group
Silestone® Sunlit Days by Cosentino Group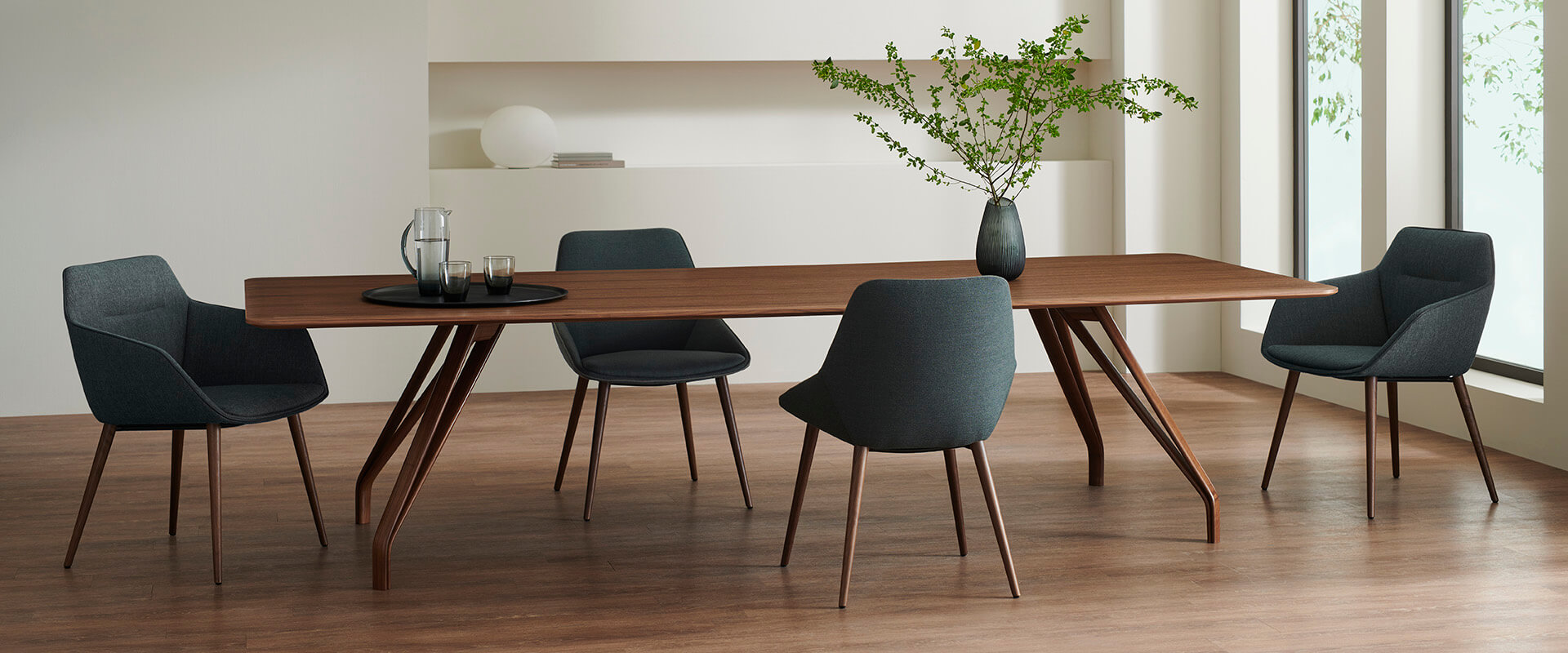 Brace by Davis Furniture
Brace by Davis Furniture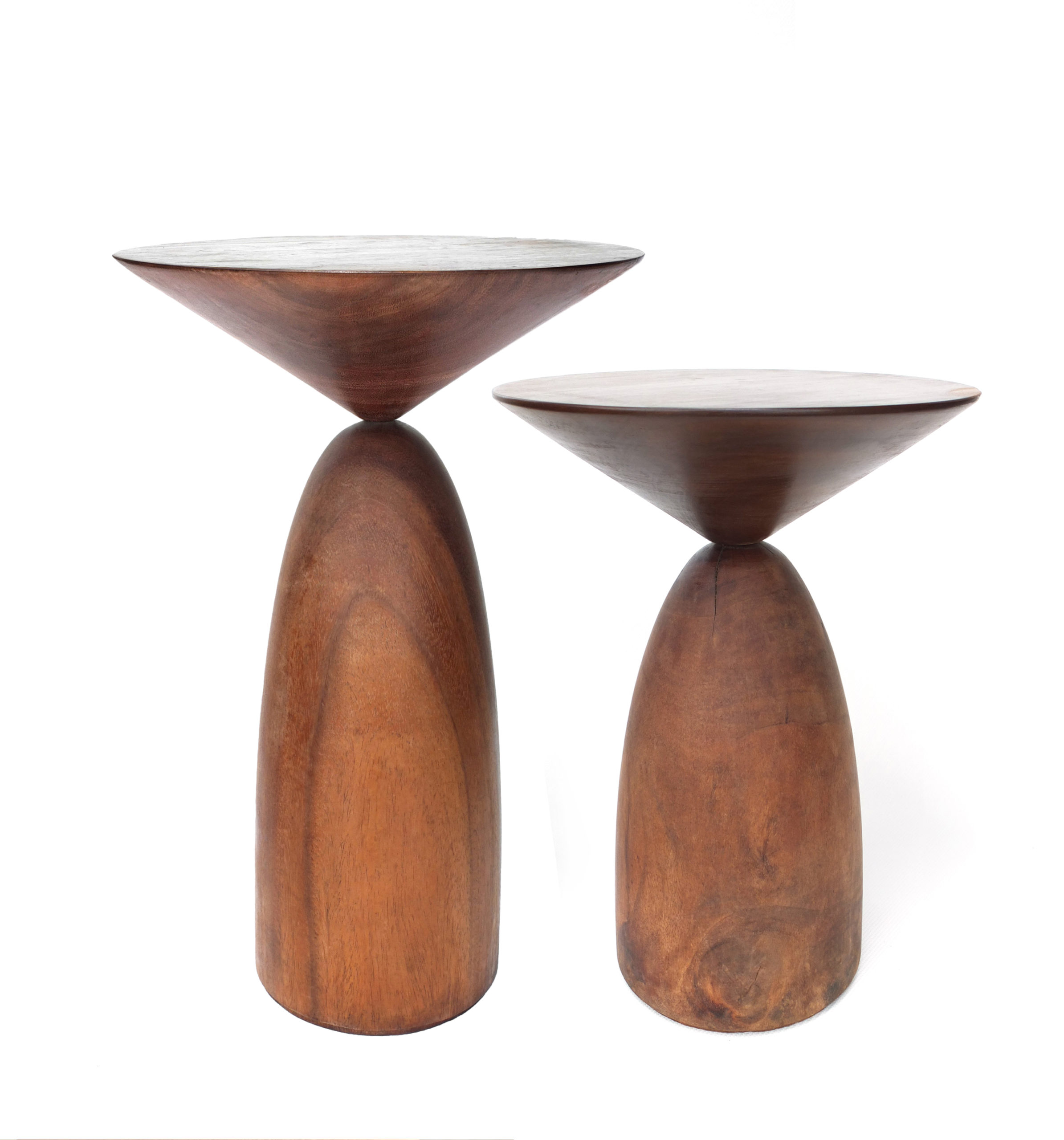 Koroi Side Table by MAJA
Koroi Side Table by MAJA