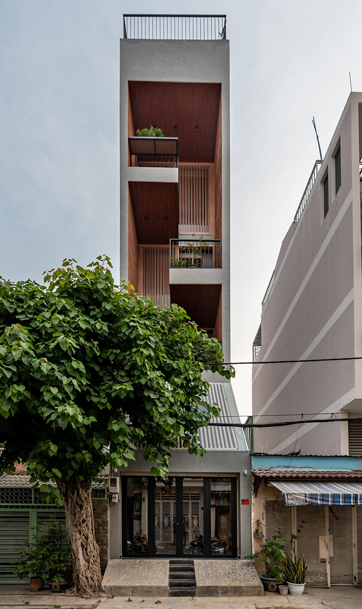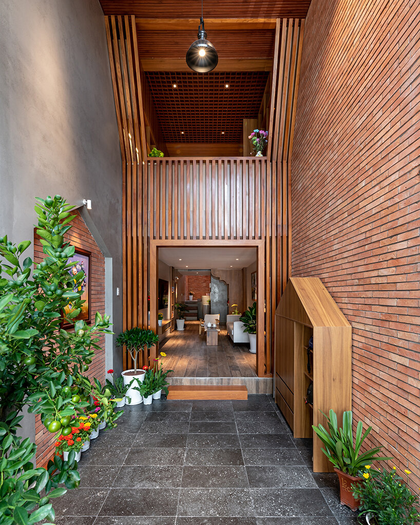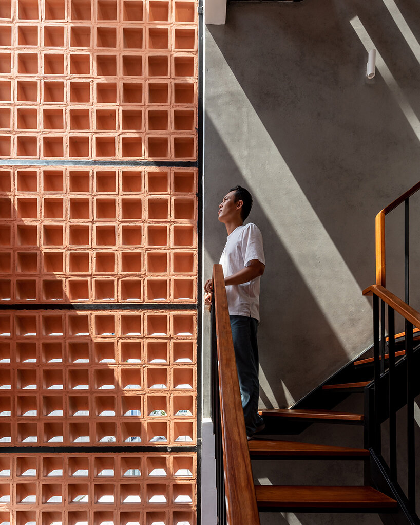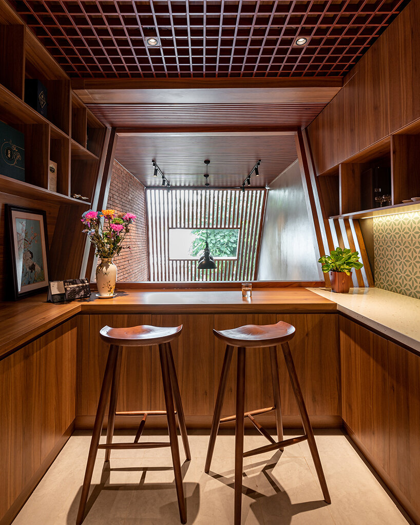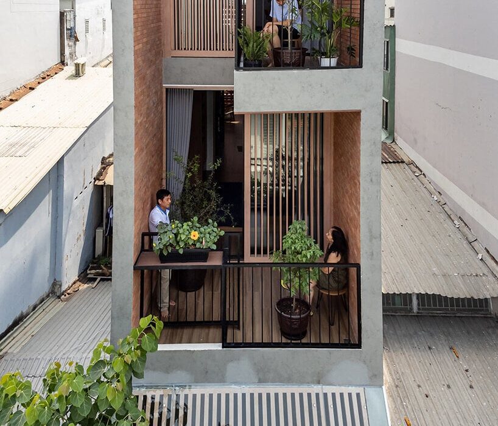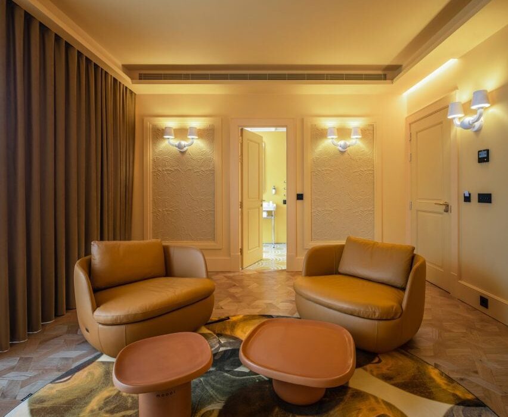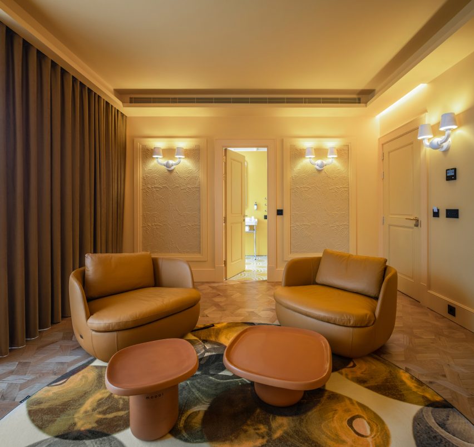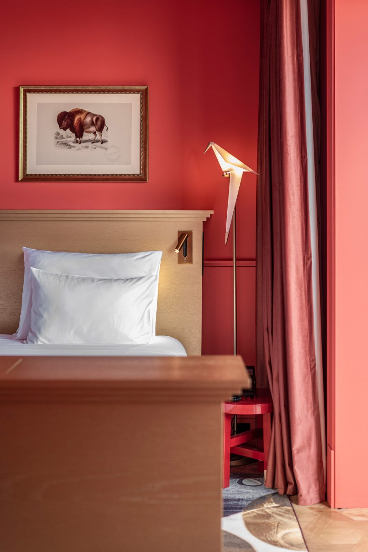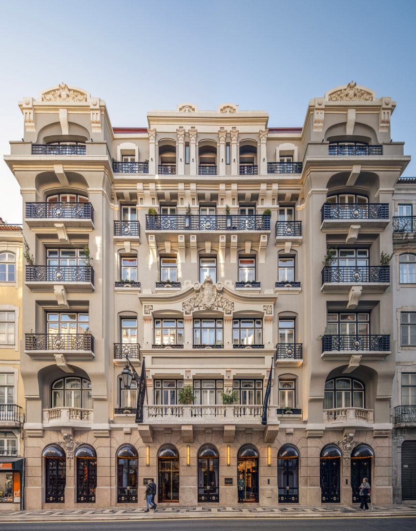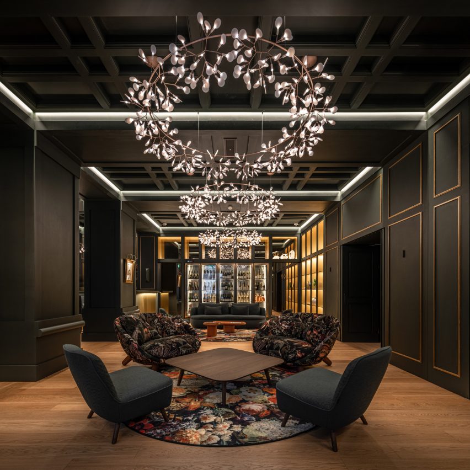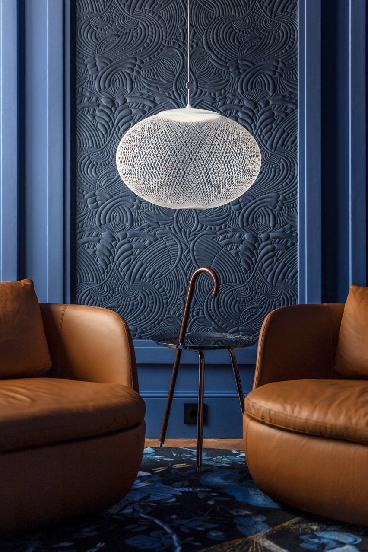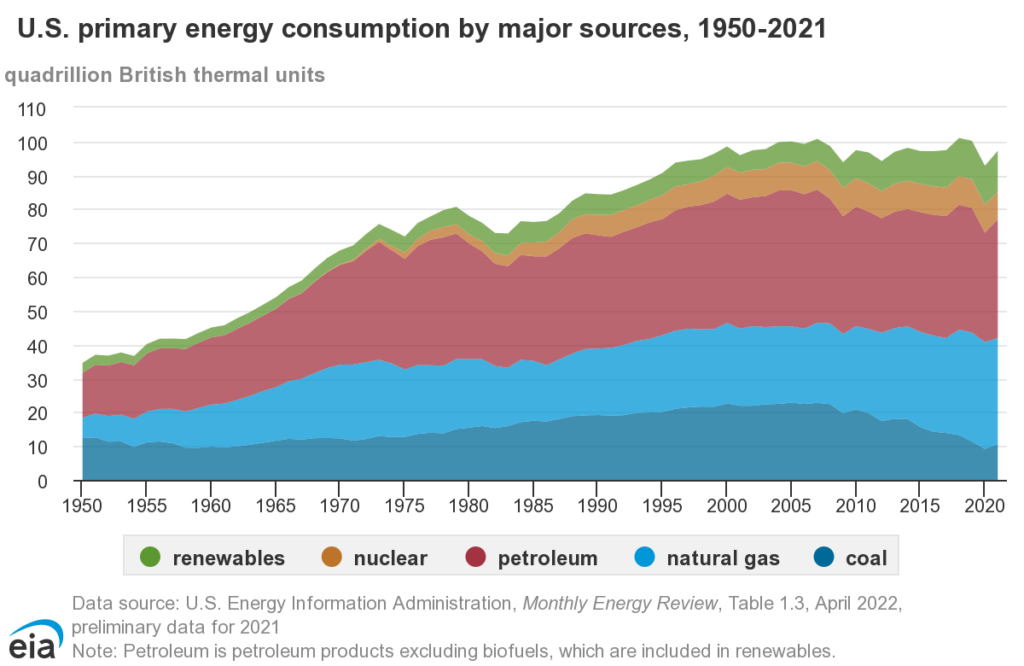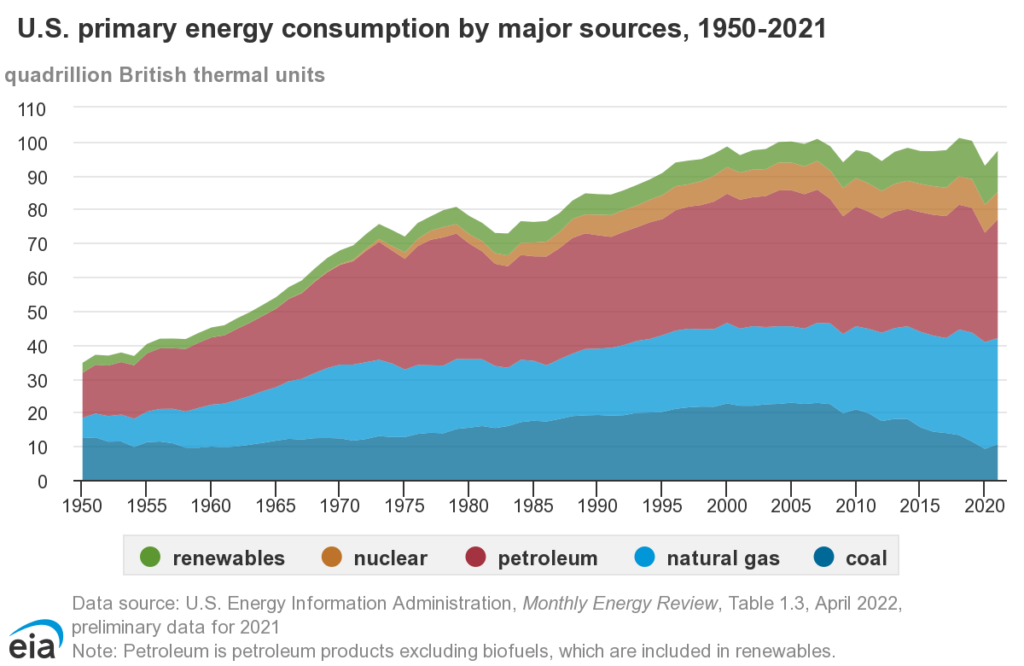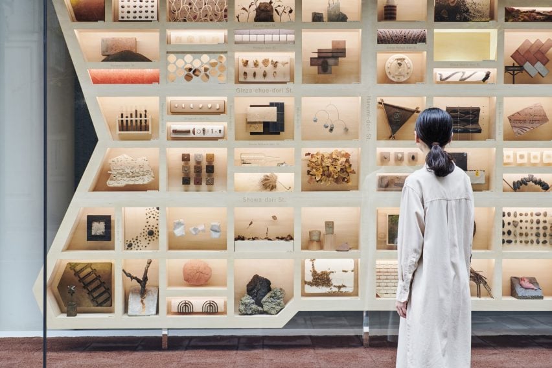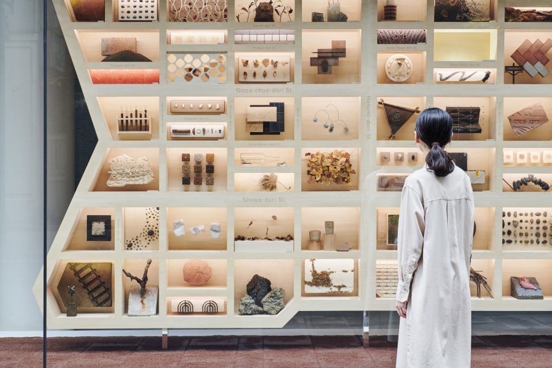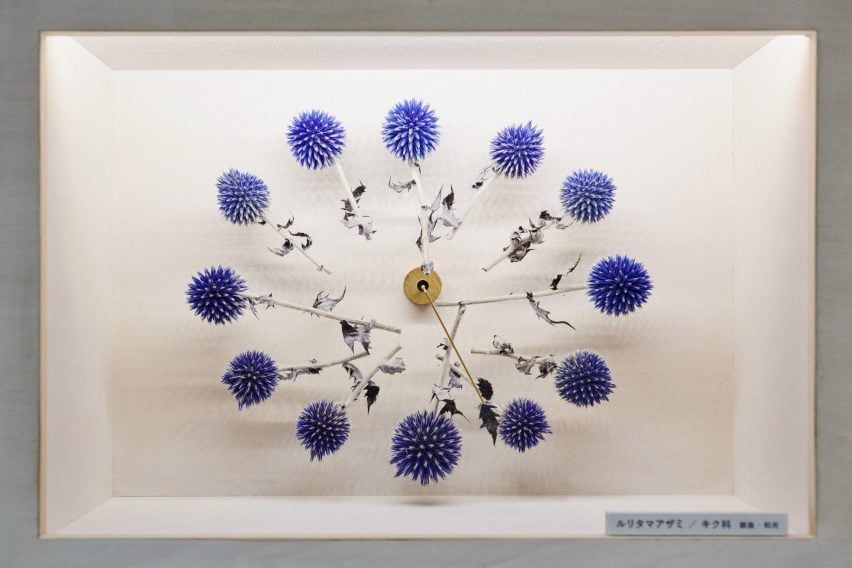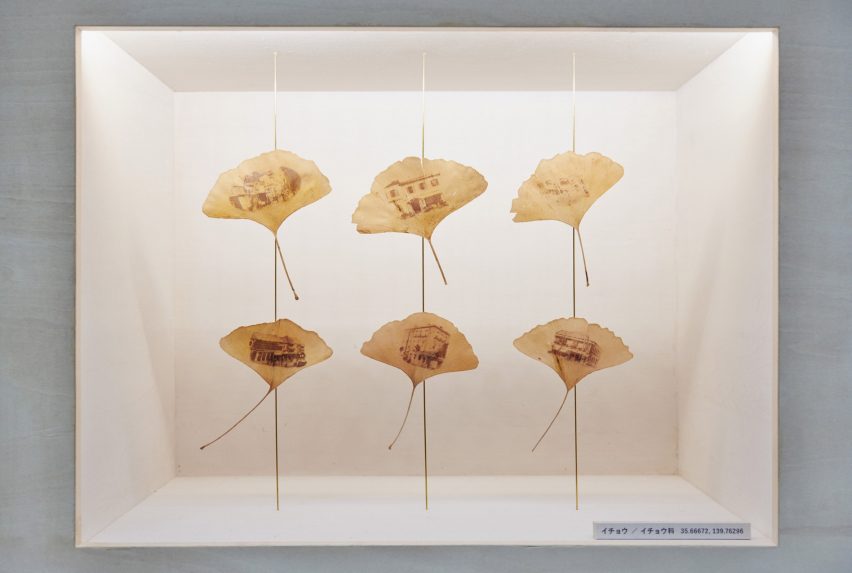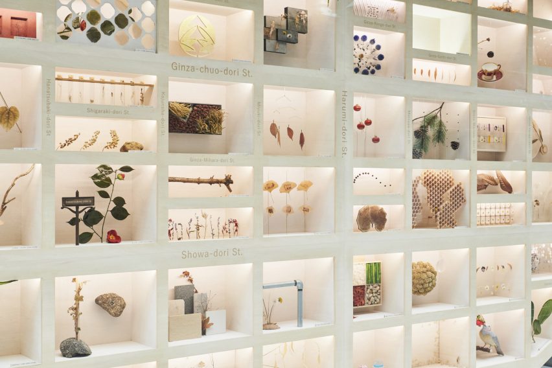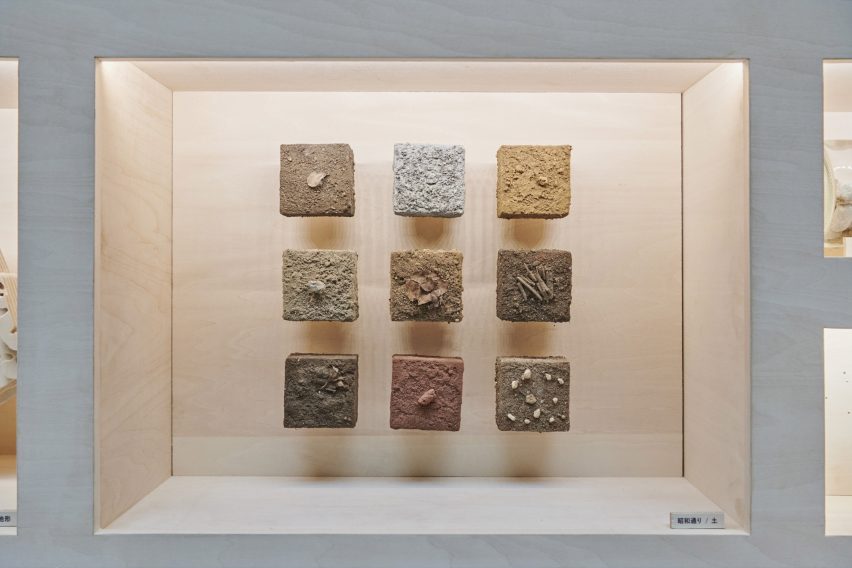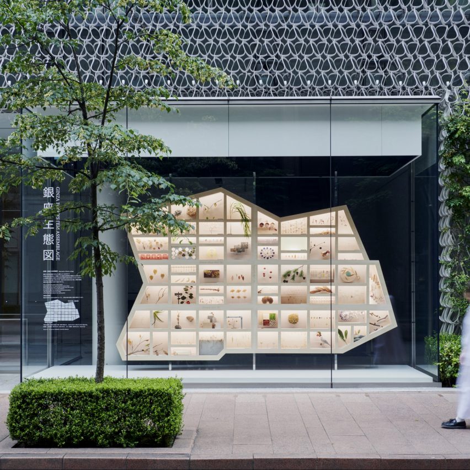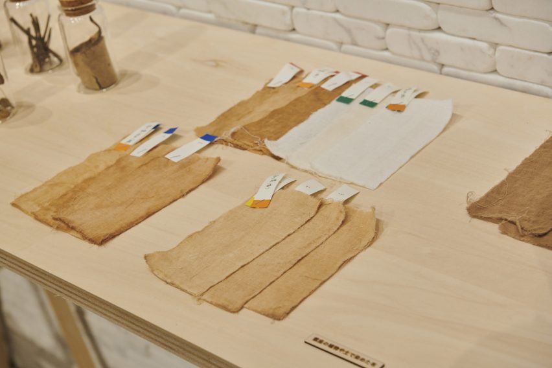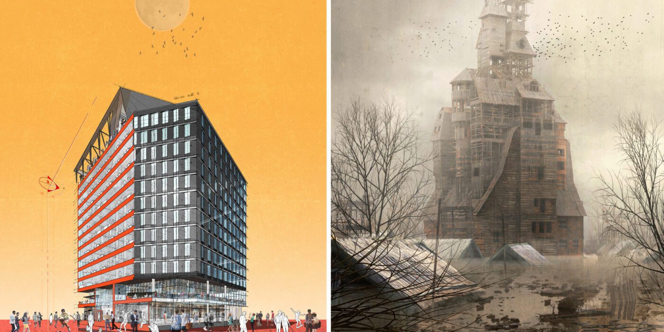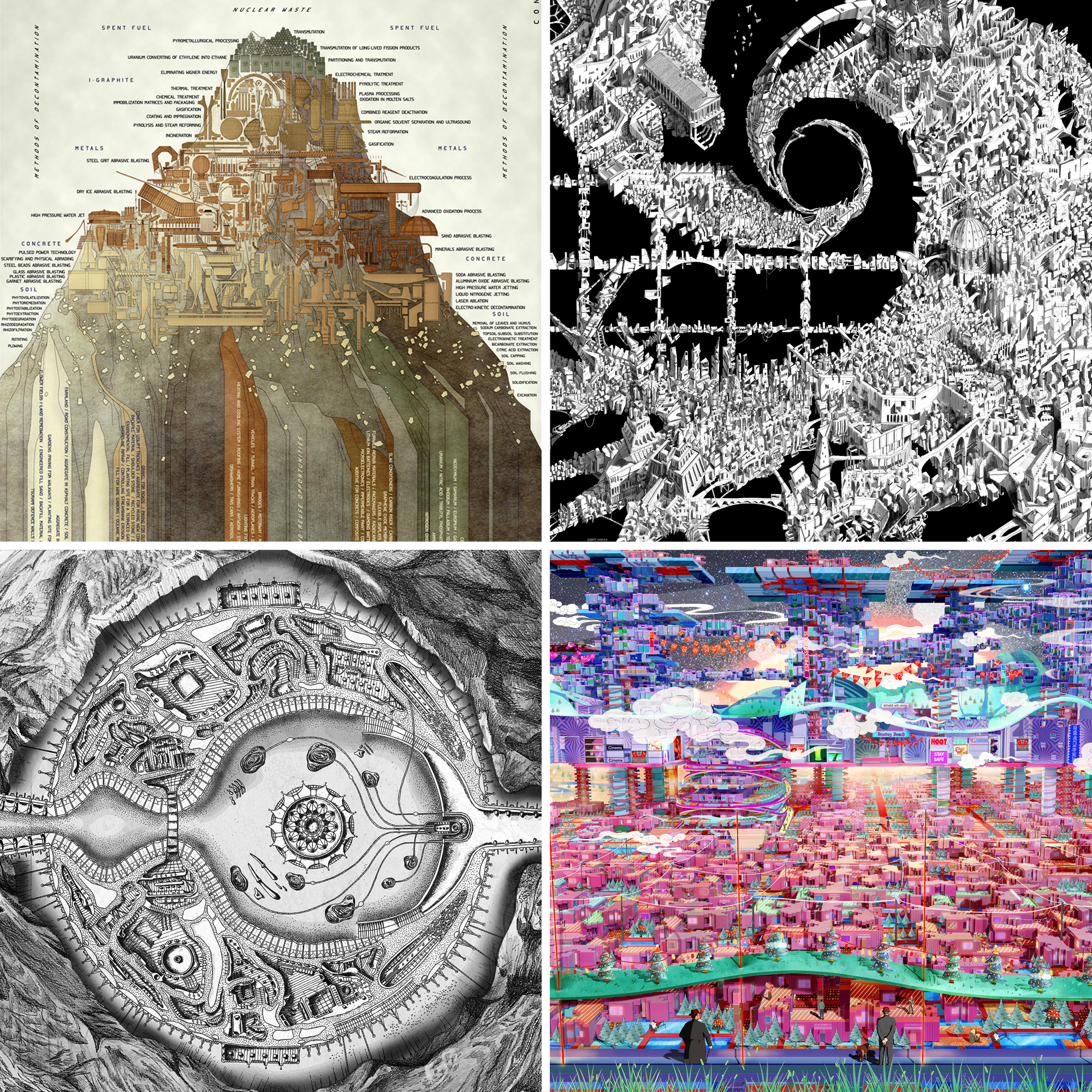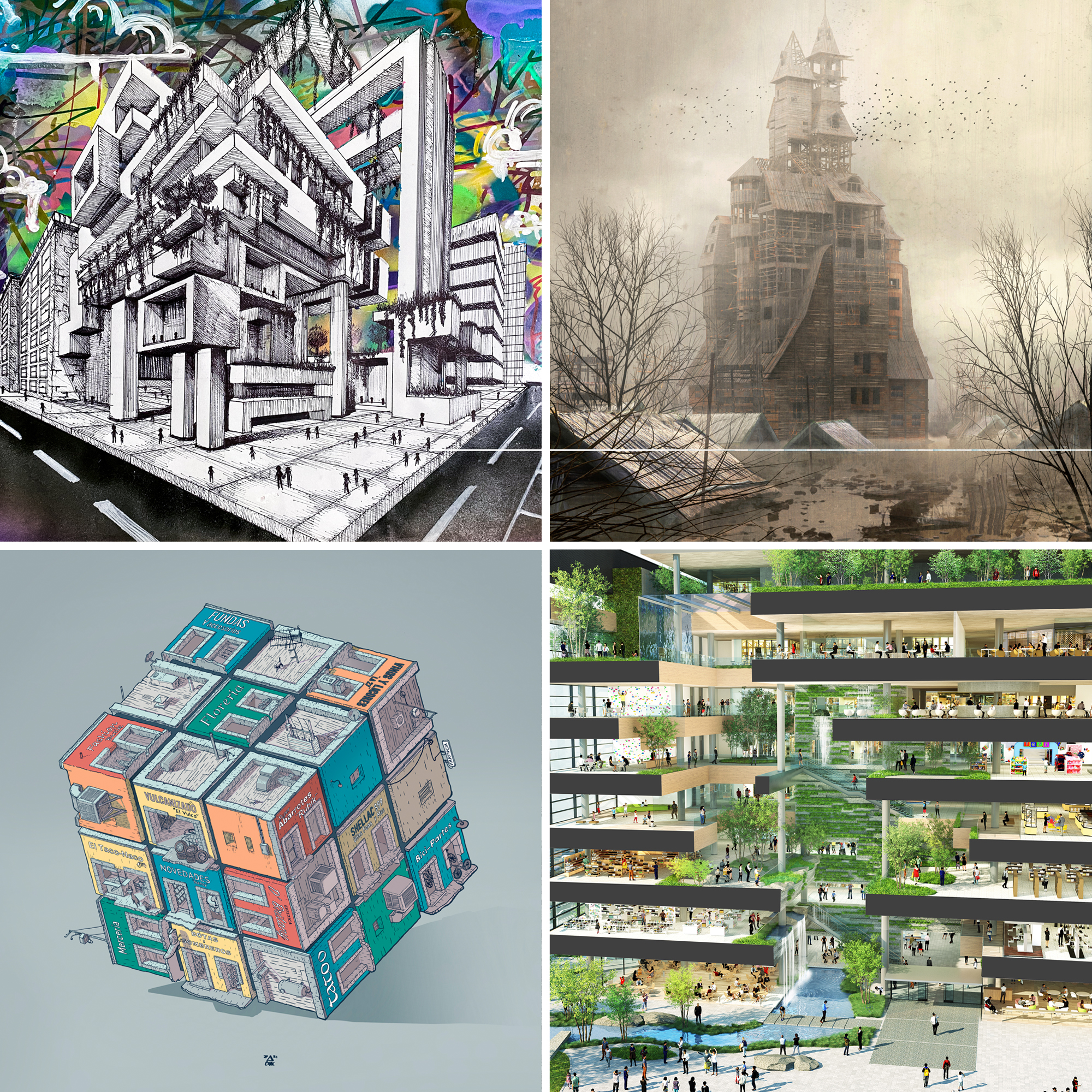Architizer is thrilled to announce that the Fourth Annual One Drawing Challenge is officially open for entries! Architecture’s most popular drawing competition is back and bigger than ever, including larger prizes (including an increased cash prize for our 2 Top Winners), more publicity and some amazing new jurors to boot. Without further ado, get started on your submission today, and don’t forget to share the competition with colleagues, students and friends who you know have the talent to succeed in this year’s program!
Submit a Drawing
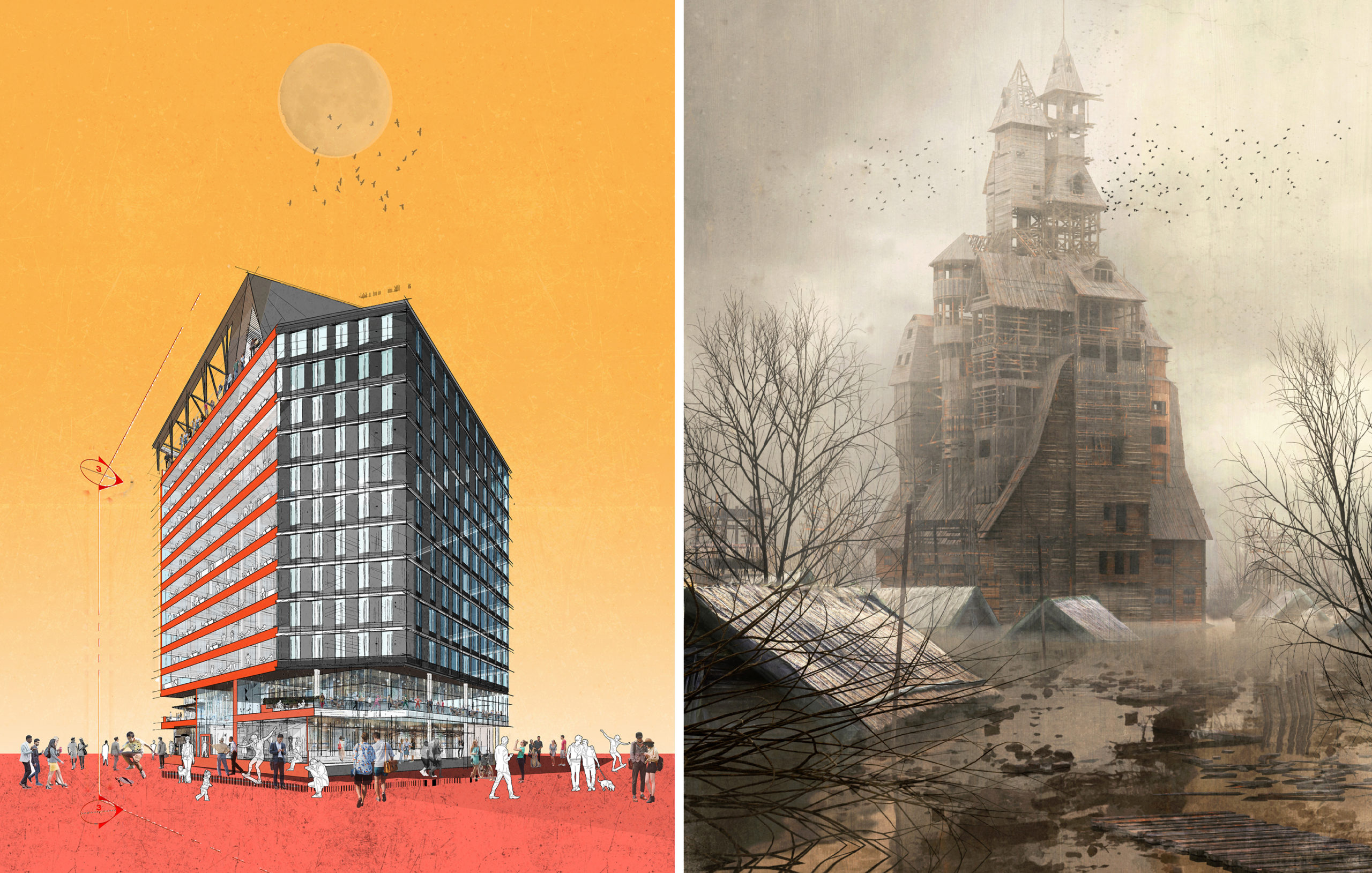
Left: “See You at Work” by Dorian Sosa; Right: “Sutyagin’s House” by Pavel Dikov; Finalists in the 2021 One Drawing Challenge
Competition Brief
For the One Drawing Challenge, your task is simple and complex in equal measure — tell a powerful visual story about architecture and the people that inhabit it through a single architectural drawing.
All drawing formats, both hand-drawn or digital, are permitted. It could be a cityscape, an individual building, or even an architectural detail. It could be a plan, section, elevation, perspective, axonometric projection, sketch or abstract. As long as it includes architecture in some ways, it is eligible.
You are welcome to submit an older drawing or create something brand new. For some examples of the types of images that you could submit, we encourage you to explore the best 100 architectural drawings from last year’s competition.
Your drawing should be accompanied by a written passage (up to 150 words), which explains what your drawing depicts. Focus points could include but are not limited to: The type of architecture portrayed, where it might be located, who might inhabit it, what atmosphere it conjures, the essence it captures, and what makes it special.
Enter the One Drawing Challenge
Prizes
This year, we are excited to be able to offer our largest prize fund to date for our One X Challenge competition series: A total of $6,000 will be split evenly between 2 Top Winners (1 student and 1 non-student).
As well as their cash prize, our Top Winners will have top billing in the Official Winners Announcement (see last year’s announcement here), as well as an exclusive interview about their work. A further 100 Finalists will also see their work published globally, in one of our most viewed editorial features of the year: 100 Stories That Tell Powerful Stories About Architecture.
Both Top Winners will also secure themselves a seat on next season’s competition jury, giving them the opportunity to review entries alongside the likes of James Wines on SITE, Amanda Ferber of Architecture Hunter, Bob Borson of Life of an Architect and more!
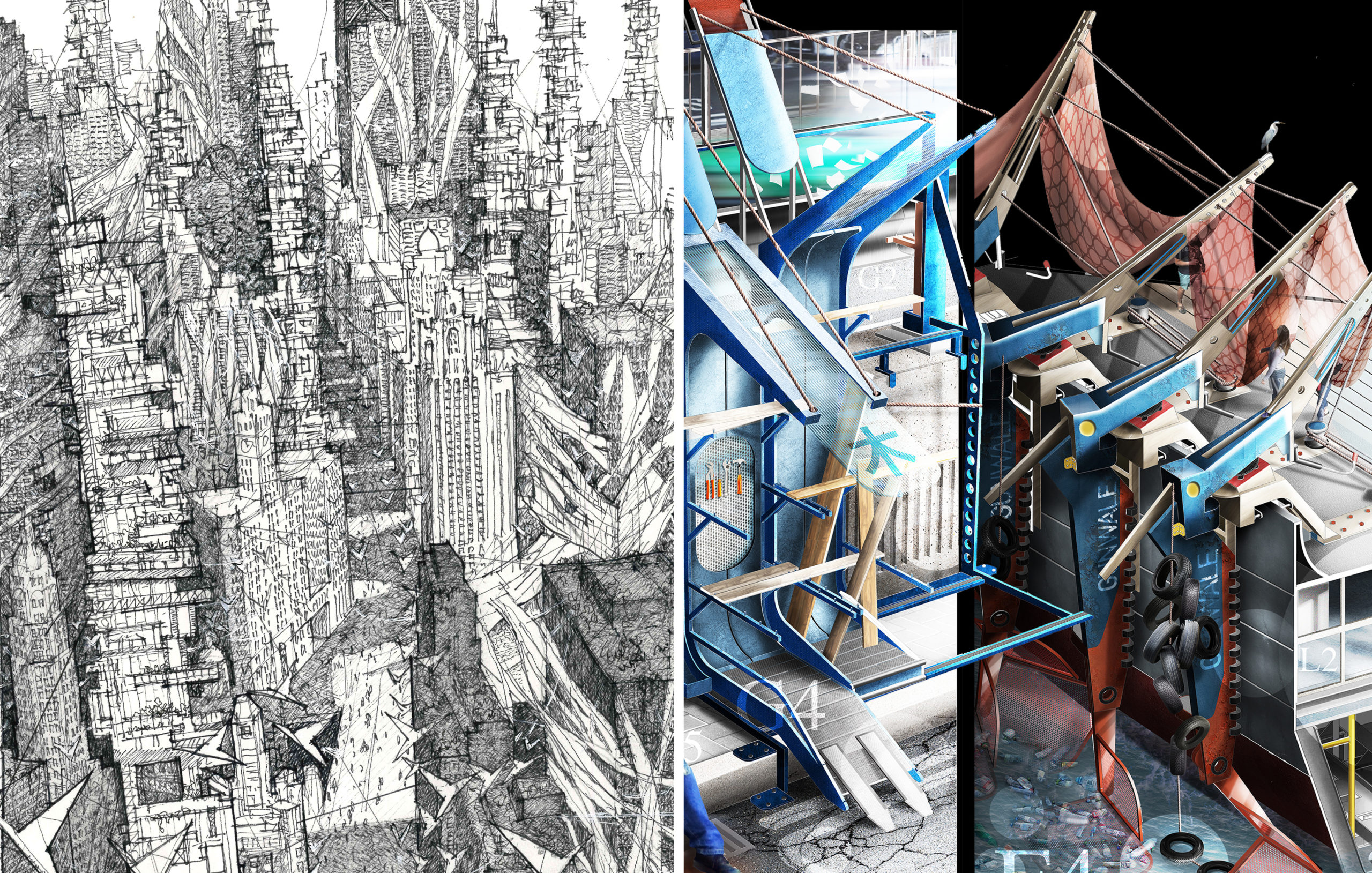
Left: “Chicago : Drifted” by Gregory Klosowski; Right: “The Shipwright’s Anthology – A New Story of Fantastic ‘Knots’” by Jay Jordan; Finalists in the 2021 One Drawing Challenge
New for 2022: The Storied Drawing Awards
This year, we want to take the One Drawing Challenge back to its roots, celebrating architectural drawings as a medium for telling stories — not only about our built environmental, but also about our wider world. When done well, an architectural drawing has the power to reveal new perspectives about the impact of architecture on society, communities and individual people.
In honor of this power, we are introducing a series of new, narrative-driven awards called the “Storied Drawing Awards”. Participants can apply for any one of these special awards at no extra cost when submitting an entry, and Architizer’s Editorial Team may also nominate entries as they see fit. You can apply for a “Storied Drawing Award” for the following themes:
- Utopian Vision
- Dystopian Warning
- Fantasy Island
- Sci Fi Streetscape
- Sustainable City
- Political Narrative
- Climate Change Future
- Awe-Inspiring Atmosphere
The Storied Drawing Award winners are eligible for the overall prizes as well, so it’s possible for your drawing to win multiple accolades! Storied Drawing winners will feature in their own dedicated editorial, similar to last season’s Special Mention Award recipients. We’ll be revealing more about the Storied Drawing Awards in the coming weeks, so stay tuned!
Start Submission
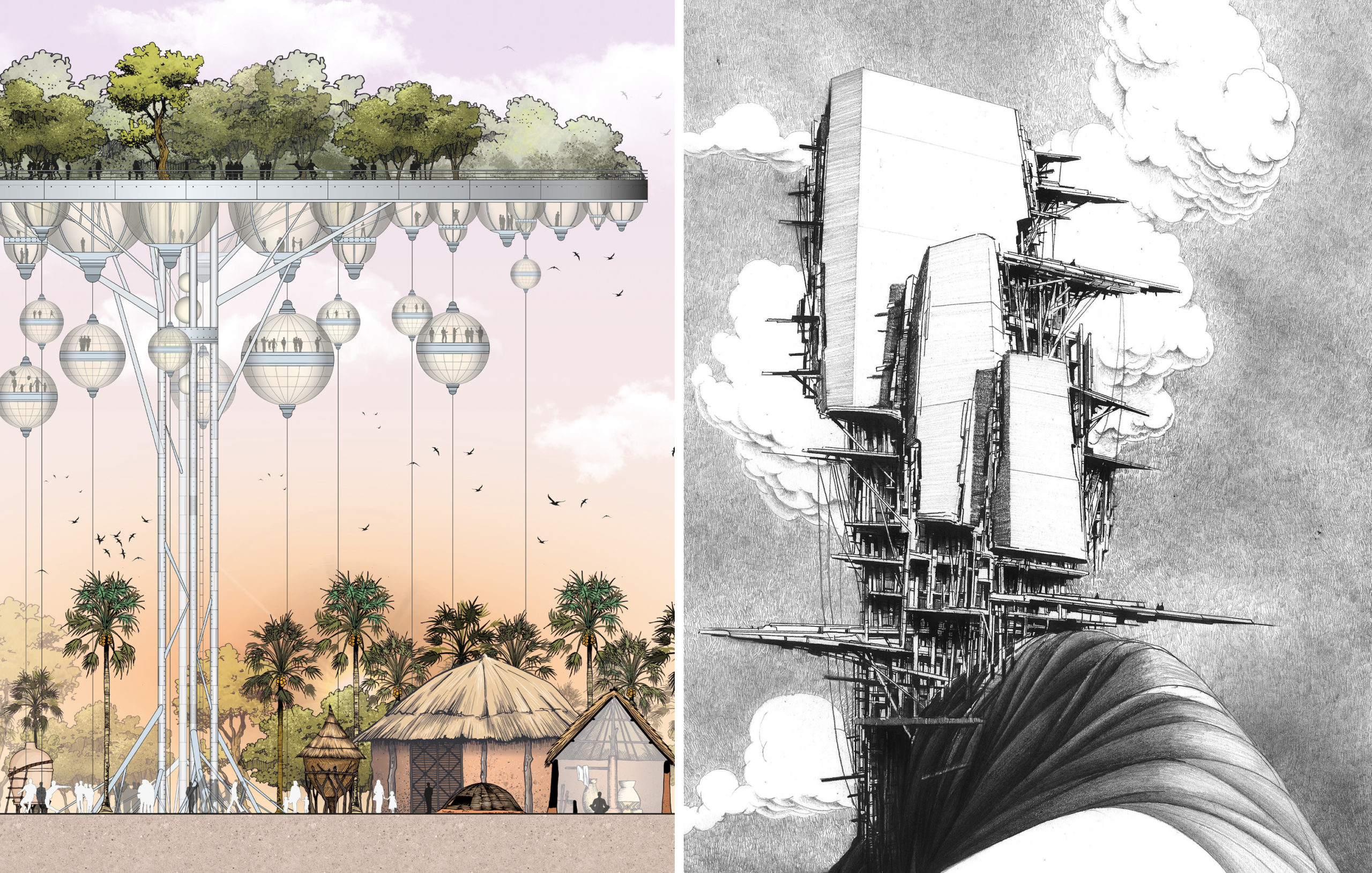
Left: “The Palaver Tree” by Jonathan Nkunku; Right: “ELLITANIUM city(in praise of naught)” by Hosein Mosavi; Finalists in the 2021 One Drawing Challenge
Meet the Jury
New to this year’s jury, we welcome one of the most popular experts in architectural drawing: Eric Reinholdt of 30×40 Design Workshop! As well as his architectural practice, Eric is widely known for creating the 30X40 Design Workshop YouTube channel, where he makes videos about architecture, designs simple modern homes, and openly shares his process online. The videos are used as curriculum in architecture schools, and by students and professionals worldwide. Learn more and join 980K+ subscribers on 30X40’s YouTube channel.
Eric is joined by Sabina Blasiotti, the talented designer behind last year’s One Drawing Challenge Winner, “Outlines of Nuclear Geography”. Sabina is an architectural designer based in London and a guest critic at UCL, where she graduated with distinction. Her work focuses on aesthetics and challenging stories and was awarded and exhibited internationally by Architizer, Azure Magazine, Royal Academy, Soane Museum, RIBA and others. Prior to working independently, Sabina gained experience in acclaimed offices such as BIG and Kengo Kuma.
See the rest of the amazing One Drawing Challenge jury here.
Submit a Drawing
Follow in the Footsteps of Last Year’s Winners
In her exclusive interview with Architizer, Sabina Blasiotti reflected on the value of her accolade for herself and the wider architectural community.
“The prime reason that led me to enter the competition was the desire to share my work,” she explained. “I believe that for architects and architecture students, sharing one’s own work can be of great significance, both to further value the time spent in creating a project but mainly to collect feedback from colleagues and the public for personal improvement.
“This accolade boosts the faith in myself and cheers me on to keep working and experimenting in my own style. On top of that, it further asserts that the international architecture community is supporting and encouraging youngsters to speak up against controversial prominent climate and societal challenges, such support is of great importance for our generation.”
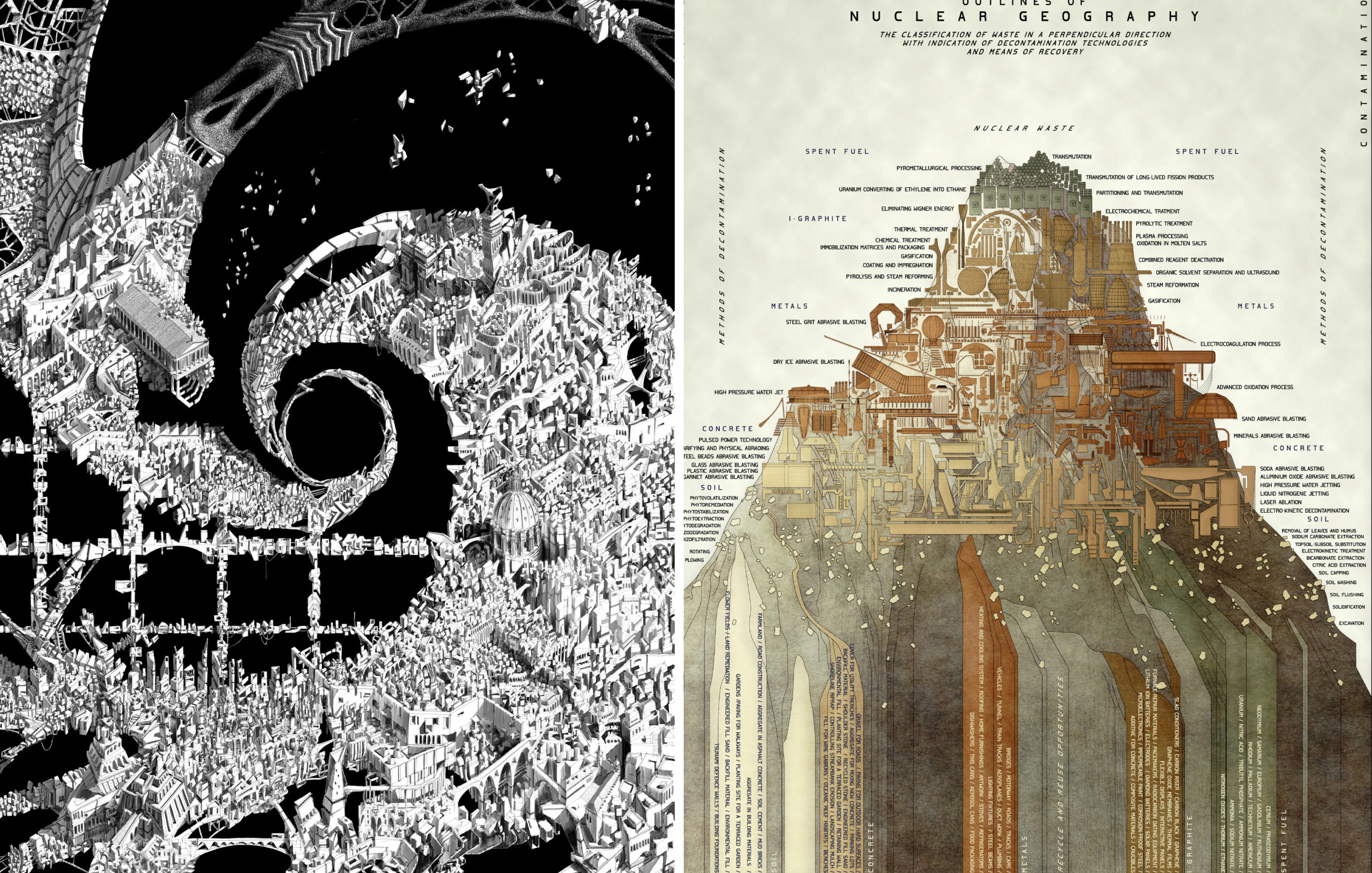
Left: “Vortex” by Endri Marku; Right: “Outlines of Nuclear Geography” by Sabina Blasiotti; Winners of the 2021 One Drawing Challenge
Similarly, architect Endrit Marku, last year’s Non-Student Winner for the extraordinary “Vortex”, used his interview to speak about the rewarding nature of the competition: “As an architect who loves drawing, it came naturally to search for a competition rather than, let’s say, finding an art gallery to exhibit my work. In this search, it is impossible to miss Architizer’s event. Winning was beautiful and unexpected. It is highly motivational having your work acknowledged internationally by reputable experts.”
Now, it’s your turn: Hit the button below to begin your entry, and tell YOUR story about architecture with a single drawing:
Enter the One Drawing Challenge
You can find out everything you need to know about this year’s competition here, including entry guidelines, deadlines, entry fees, FAQs and more. If you need assistance with your submission, don’t hesitate to reach out to us at competitions@architizer.com and we’ll be glad to help. Best of luck from the whole team at Architizer!
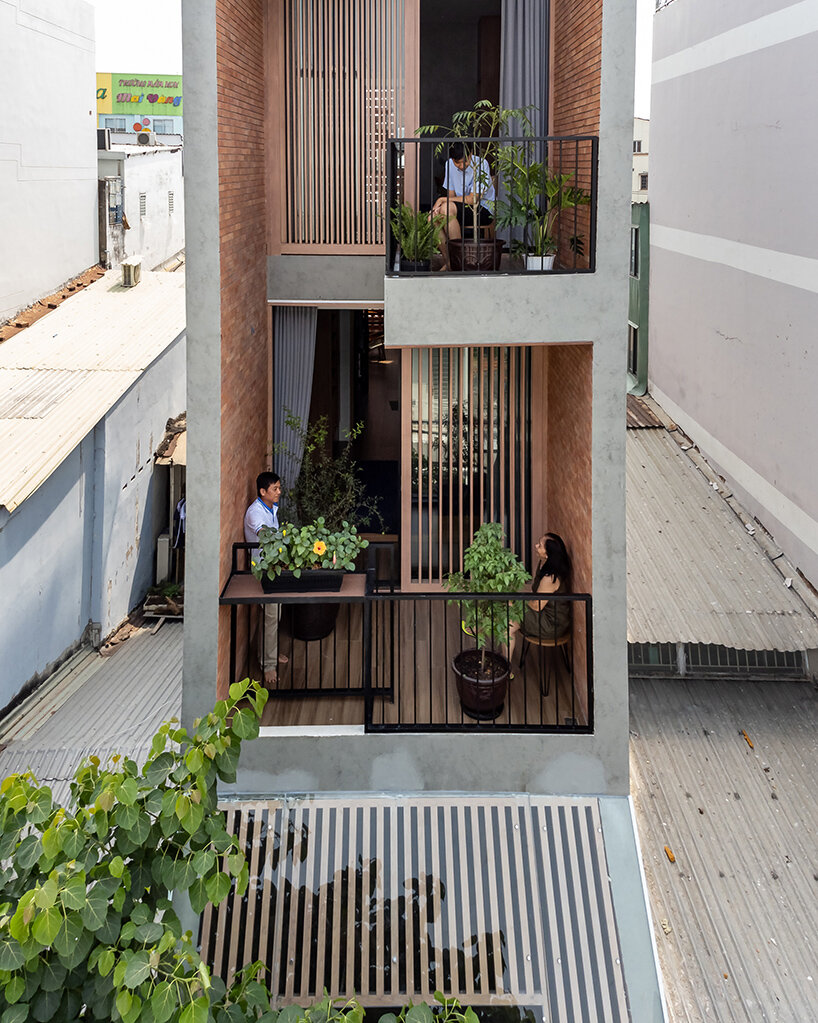 images © Lonton Studio
images © Lonton Studio