Ten post-industrial structures from the Black Country
Artist Tom Hicks has spent the last six years documenting the built environment of the West Midlands. Here, he picks ten of his favourite photographs from his book Black Country Type exclusively for Dezeen.
From factories and warehouses to shop fronts and underpasses, Hicks explores the structures that make up the post-industrial landscape of the West Midlands region known as the Black Country.
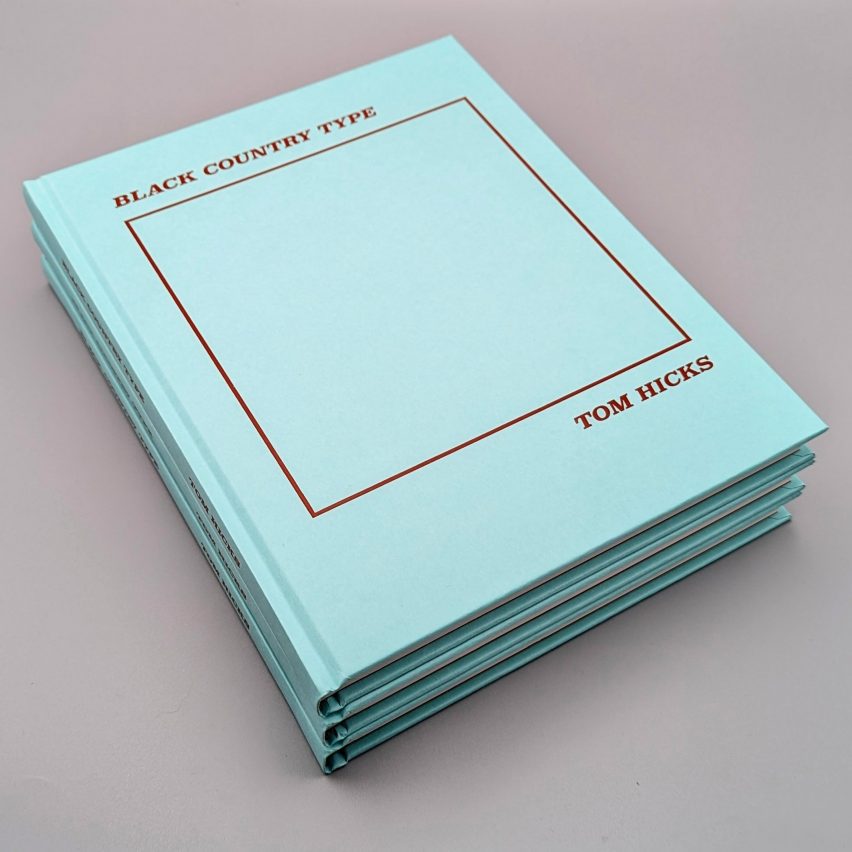
“The Black Country is an area that has a strong tradition of manufacturing, particularly in terms of making things out of steel (known locally as metal bashing), and this has been in steady decline for years,” Hicks told Dezeen.
“The landscape I grew up in is human-made. I’m interested in conveying the changes in the region, largely brought on by deindustrialisation,” he added.
“Some parts of the Black Country feel like the land that planning forgot”
Taken while out cycling, many of Hicks’ photographs focus on signs and handmade lettering on buildings.
“The title of the book reflects the idea that the images are taken in The Black Country and originally featured typography,” Hicks explained. “Letterforms have the ability to locate a building in a certain time period”.
What the artist looks for in the built environment varies from time to time.
“Sometimes I focus on a building that was once grand but has fallen into disrepair,” he said. “Or I focus on a door that may seem like a minor detail, but that reflects the overall architectural style of the building – so it acts as shorthand for a time period and architectural genre.”
“Some parts of the Black Country feel like the land that planning forgot,” he added. “There are improvised and patched-up structures all over the region.”
“I rely on sunlight to illuminate the surfaces of the buildings”
As well as having an emphasis on typography, Hicks’ photographs are unified by a focus on bright colours and sharp lines, and the fact that they are always taken in direct sunlight.
“The vivid colours in the images are all as they appear. I rely on sunlight to illuminate the surfaces of the buildings,” Hicks continued. “Colour and surface material are key focuses for my work.”
“I love the contrast with the name of the region – The Black Country – and the colourful nature of the work,” he added. “Humour is an important part of the Black Country character and I try to convey that where possible.”
Read on for Hicks’ selection of ten photographs from Black Country Type:
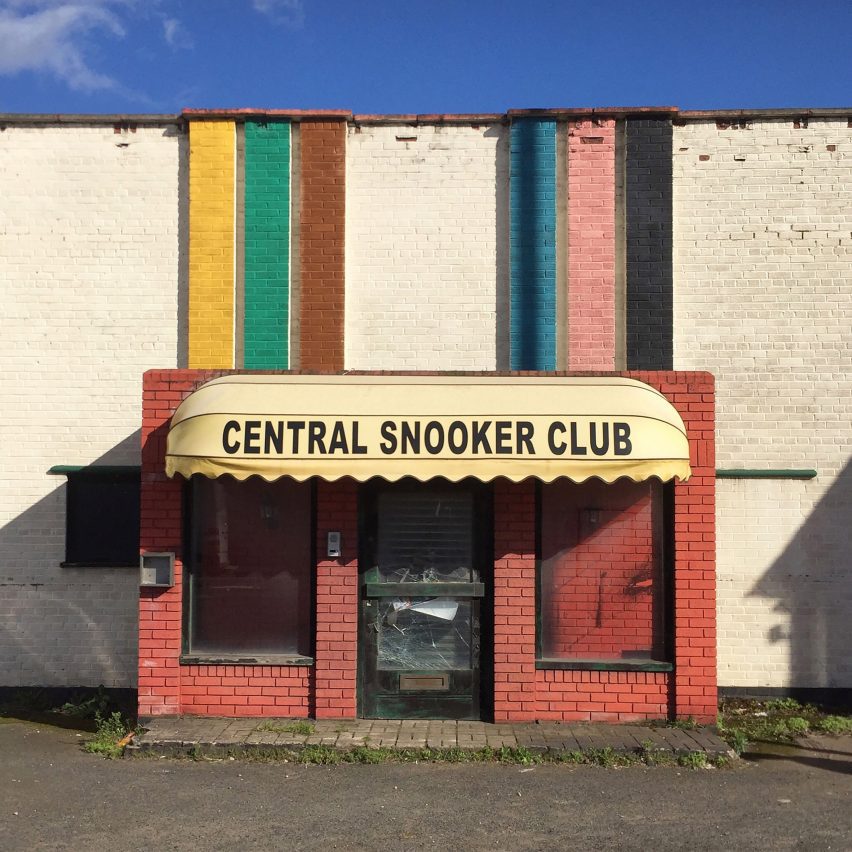
Central Snooker Club, Lye, 2019
I love the simplicity of the design of this building – not only in terms of the structure of the building but also the paint job. It took me a while to realise that the colours relate to the order in which you pot the balls in snooker.
This photograph is an example of how the project is documenting change in the Black Country; the building is now a warehouse and has been painted black.
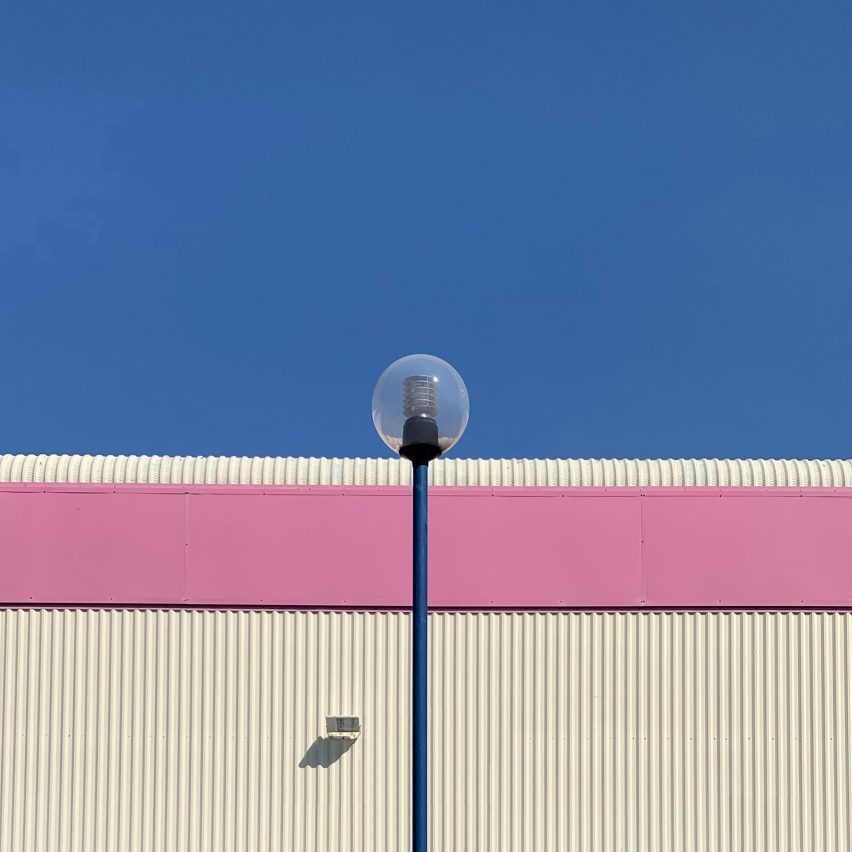
Lollipop, Oldbury, 2021
For many, this conjures up the atmosphere of Miami. In actual fact, this is the side of the Mecca Bingo club in Oldbury, which is in the shadow of the M6 motorway.
When I was taking this photograph, I was stopped by the club’s security team, who informed me that the car park was for members only. My response was to join the Bingo club, and security let me finish the shoot. I still have my membership card.
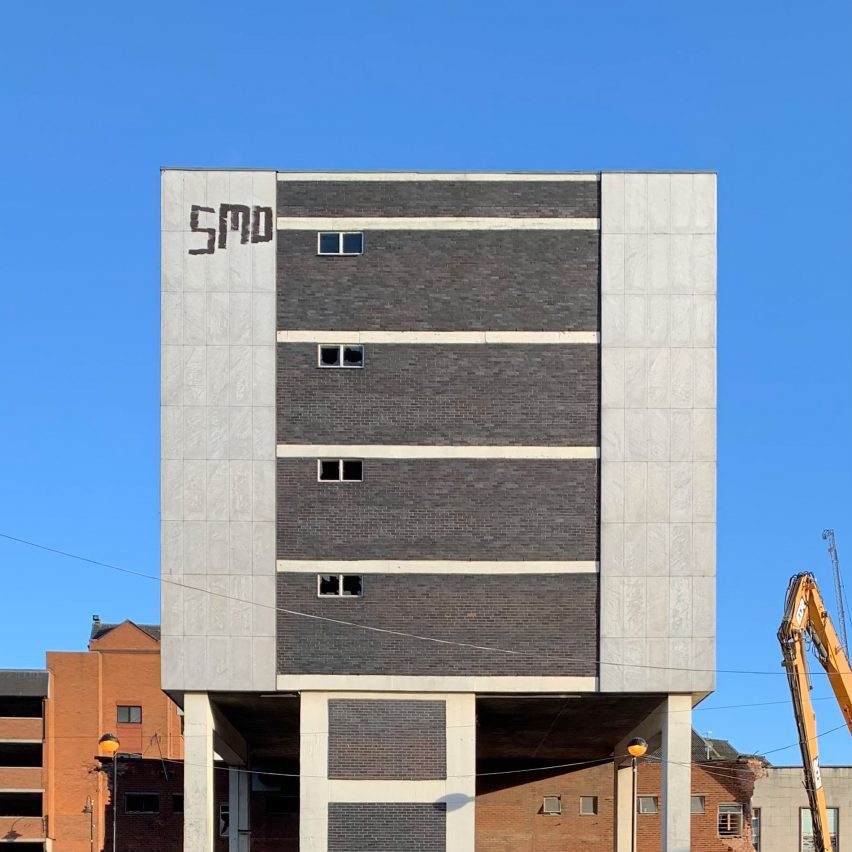
Smile More Often, Wolverhampton, 2021
This building has now been demolished. It was empty for a long time but when I arrived the demolition crew was on site. For me, this image is tinged with regret, as the building was a sleek sixties design which spoke of the post-war ambition of the region.
SMO means Smile More Often and is the name of a local graffiti crew. I’m still trying to work out how they painted the letters on the building.
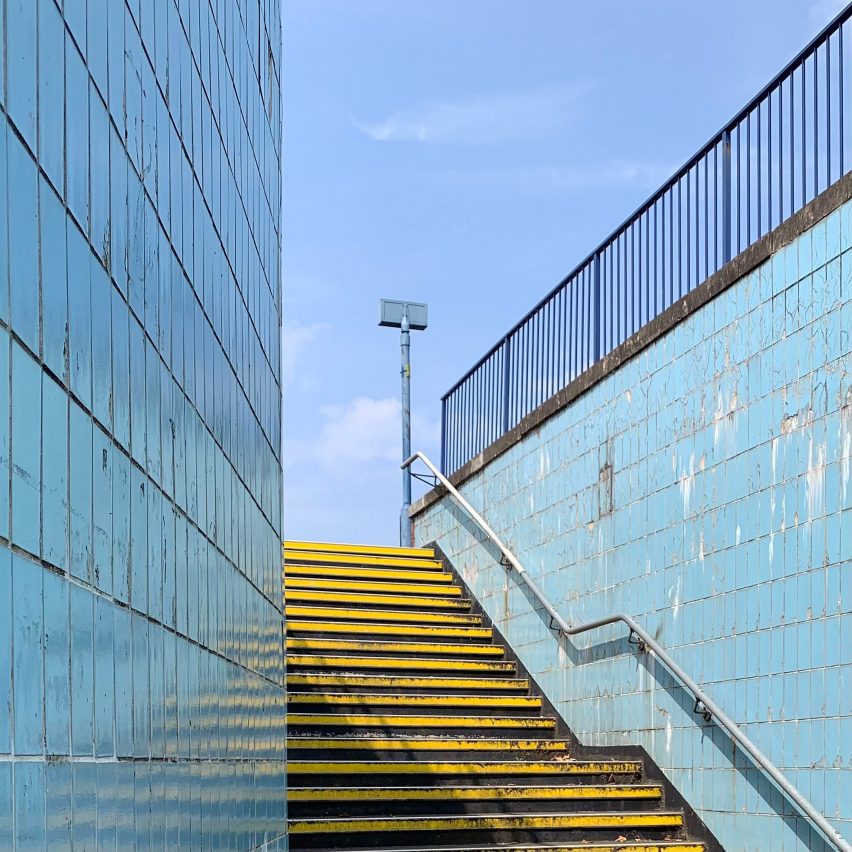
Subway, Stourbridge, 2021
Something about this image reminded me of a swimming pool. I gave it the alternative title ‘A Bigger Splash’ in a nod to Hockney.
I took this on a cold winter’s day. So cold in fact that I didn’t want to hang around for too long. I didn’t even dismount from my bicycle – I leaned against the tiled wall and took this before heading off.
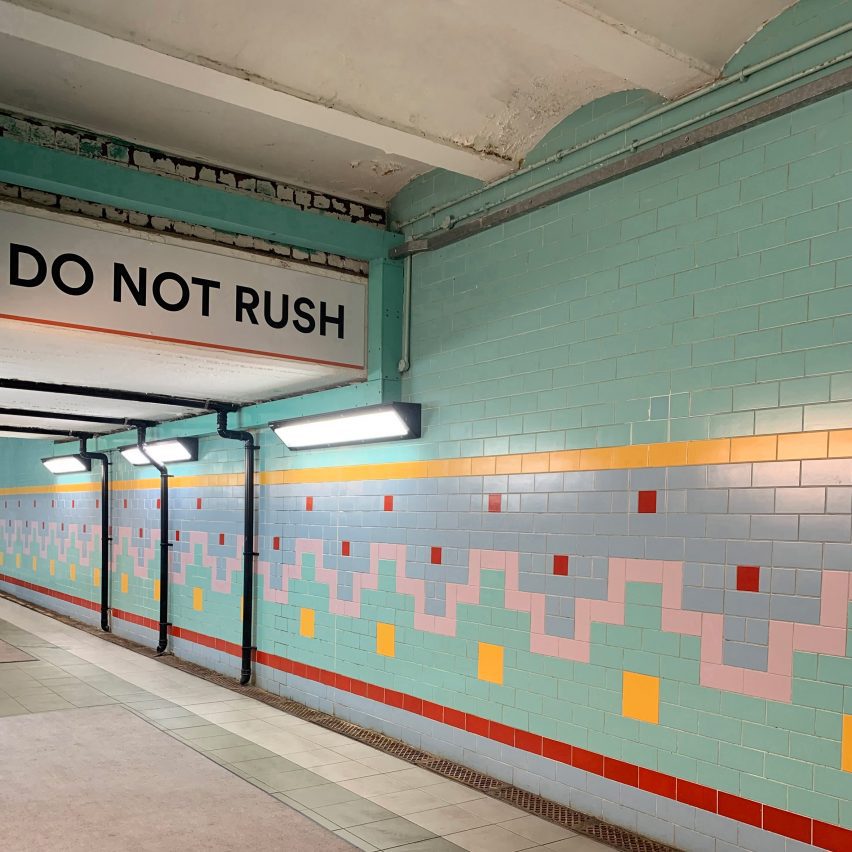
Do Not Rush, Stourbridge, 2021
This ‘Do Not Rush’ sign is located at Stourbridge Junction Railway Station. When I saw it, it struck me as a quaint way to say ‘no running’.
For people who have bought this image as a print, it has become a kind of mantra – a reminder to slow down in life.
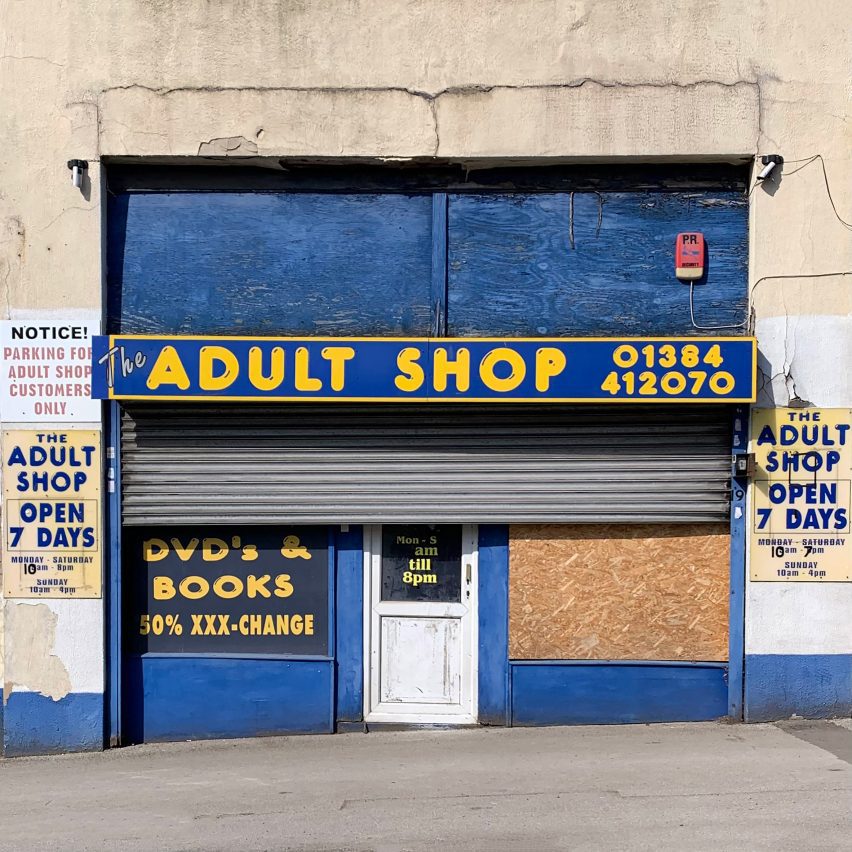
Adult Shop, Cradley Heath, 2022
This shop is located in part of a now-derelict art deco cinema.
I love the font used on this – it seems more fitting for a balloon shop than an adult shop. Free customer parking seems like a polite touch.
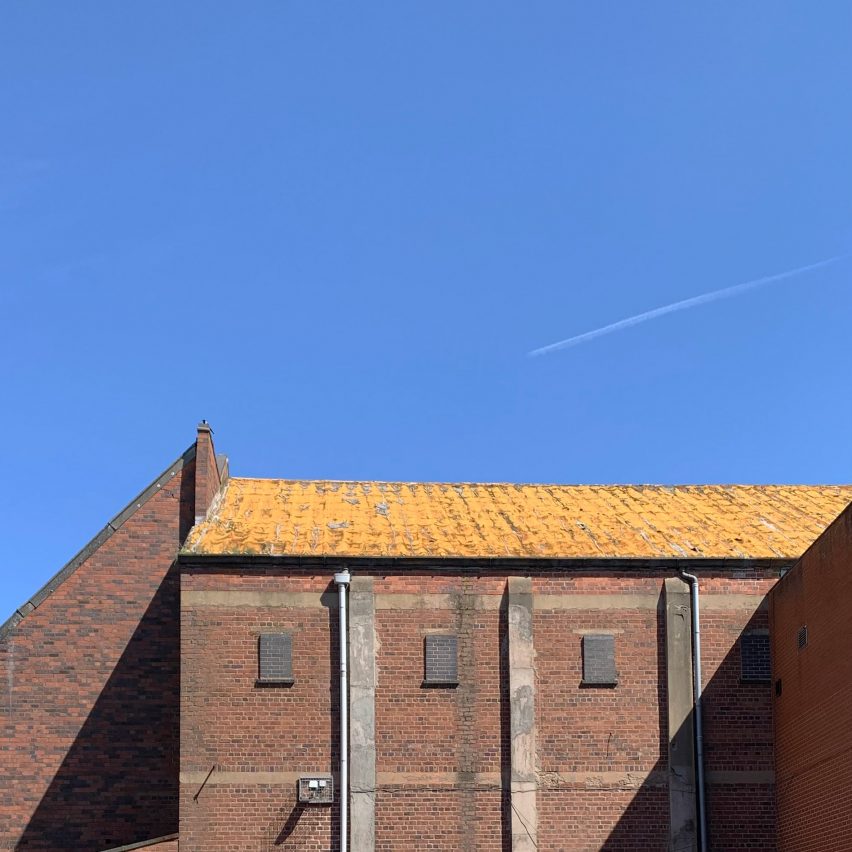
Yellow Roof, Stourbridge, 2022
I’ve always been struck by the vivid yellow of this building in Stourbridge. It’s the main structure of what remains of the Scala Theatre. The unusual yellow roof gets its colour from lichen, which covers the entire surface.
This was a difficult building to photograph as from ground level you can’t see the roof in full. I shot this while travelling on the escalator in Tesco, which overlooks the building!
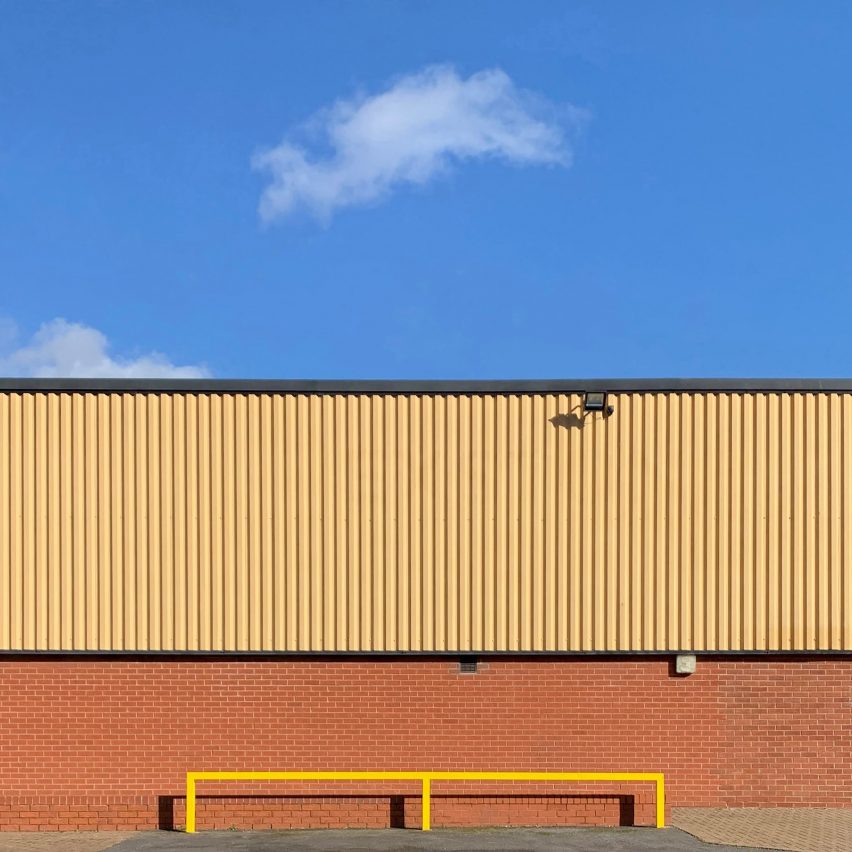
Industrial Unit Bilston, Wolverhampton, 2022
The building in this image is typical of large swathes of industrial buildings in the Black Country – cheap to construct and functional in nature.
This image represents the more minimal vein of my practice and shows the value of timing. For me, the shadow on the small wall behind the safety rails makes the image. If I’d arrived an hour later, it may not have been there.
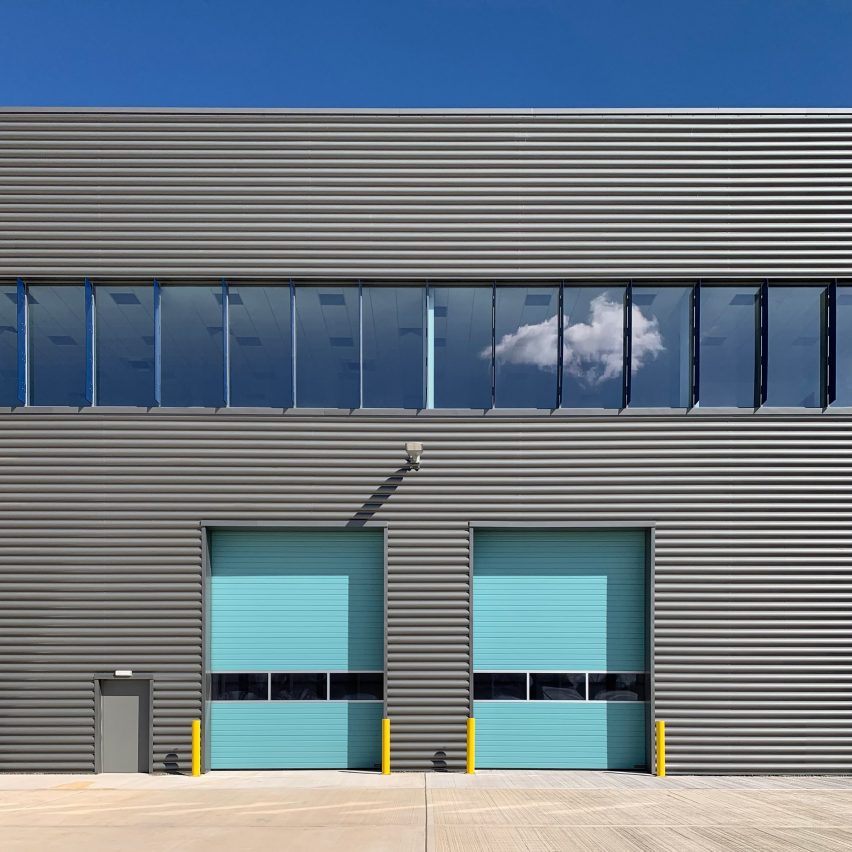
Cloud Storage, Oldbury, 2023
Not all my images are of derelict or decaying buildings. I took this image of a newly-built warehouse in Oldbury in the same week it had been completed. The concrete was untouched by delivery trucks.
The cloud that we see in the reflection was in the sky behind me. When I reviewed the image, it appeared to me that the cloud was inside the building – hence the title.
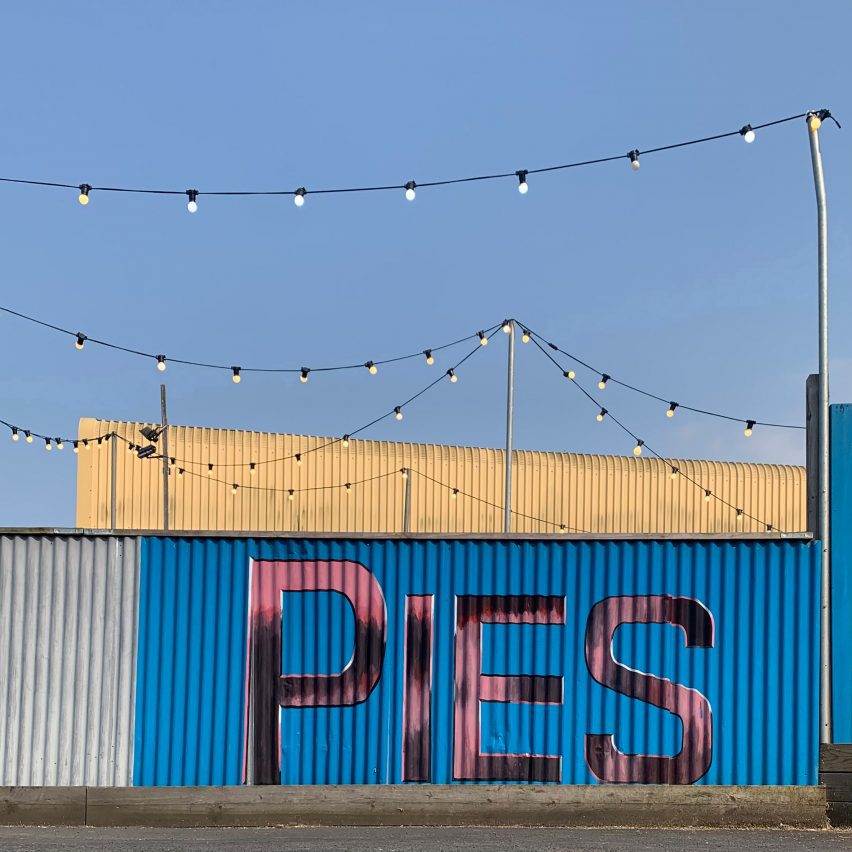
PIES, Tipton, 2023
This image is taken in the beer garden of the wonderfully named ‘Mad O’Rourke’s Pie Factory, which is in Tipton – considered by many as the heart of the Black Country.
The photography is by Tom Hicks.

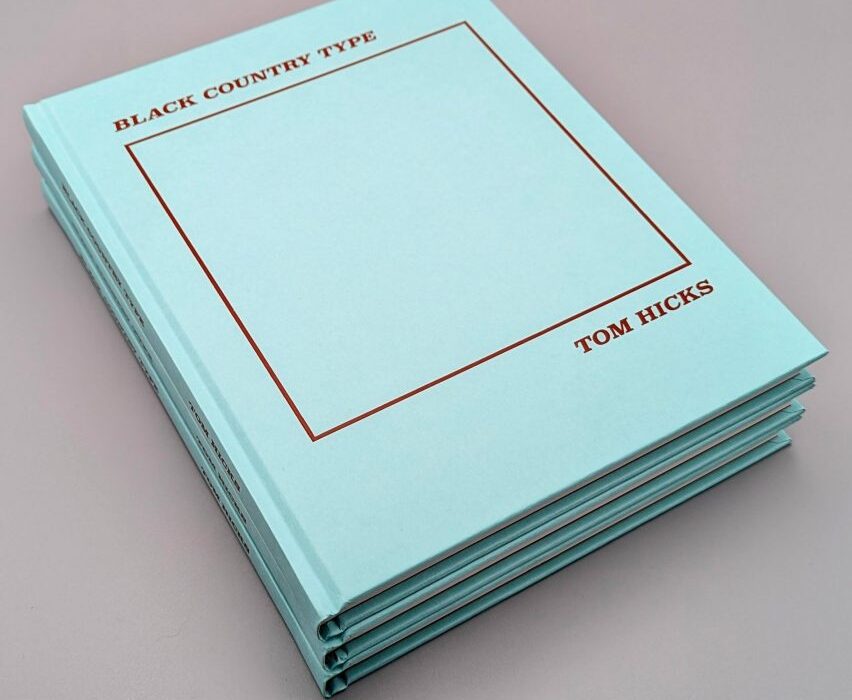
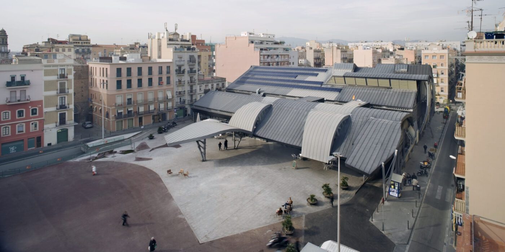
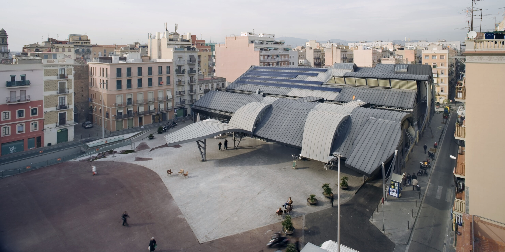
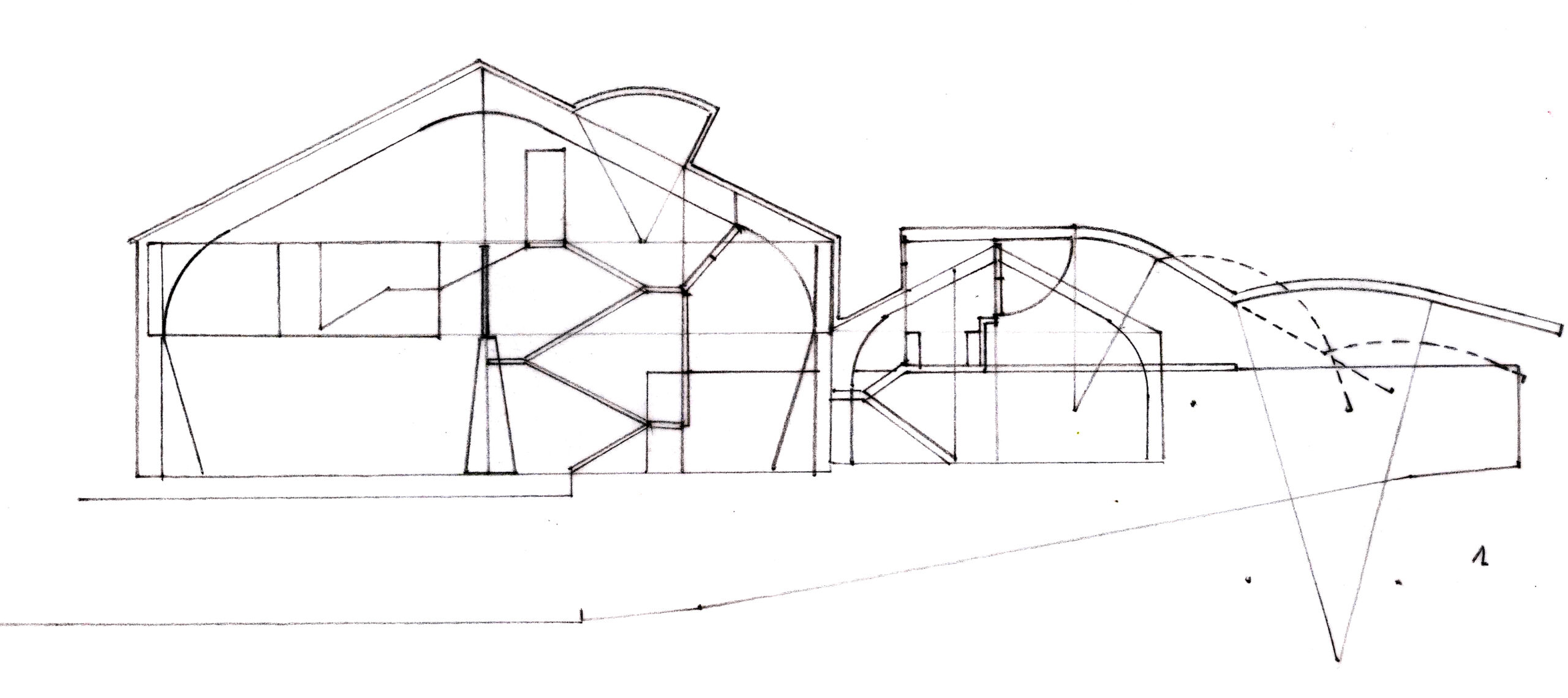
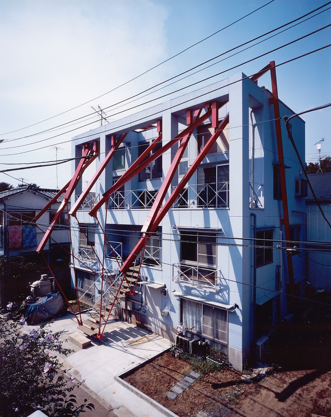
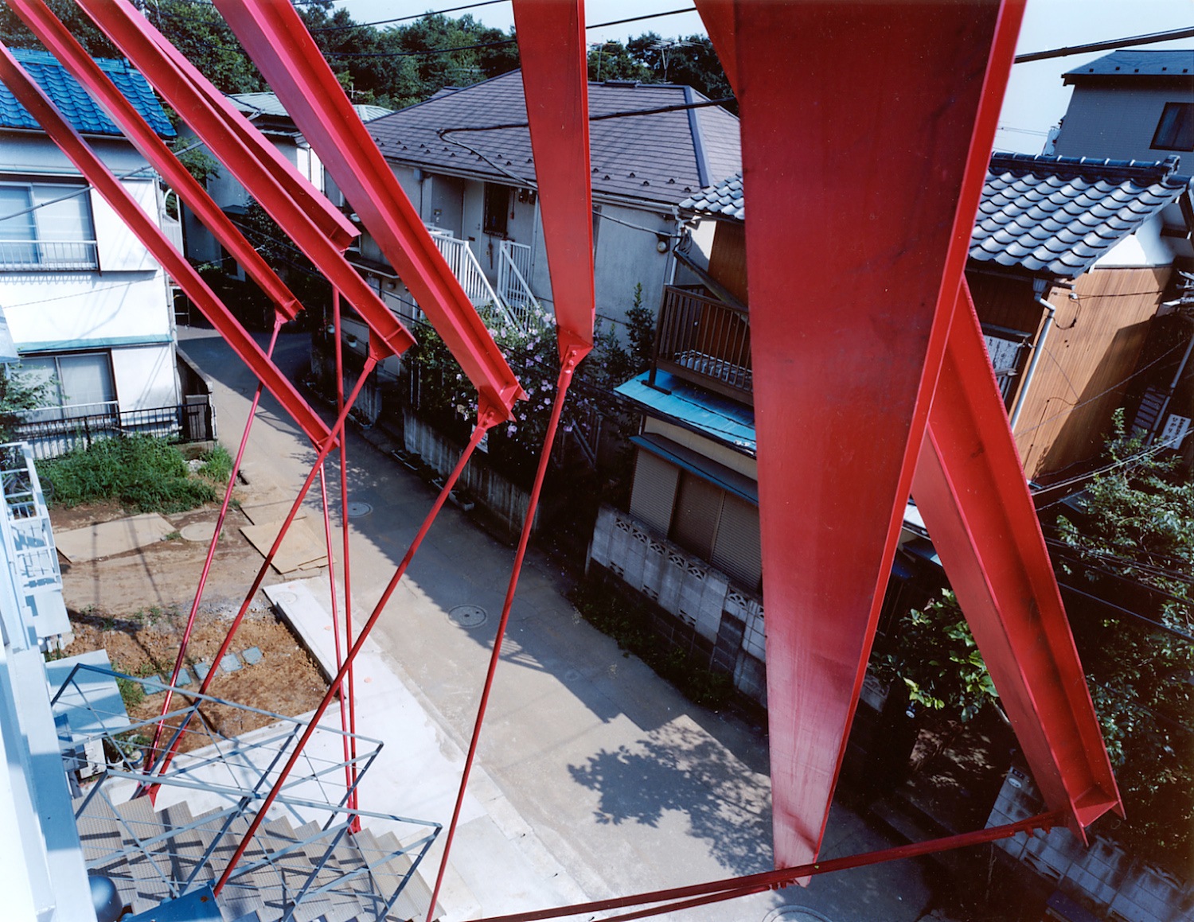
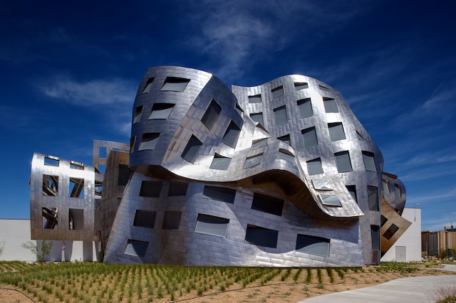
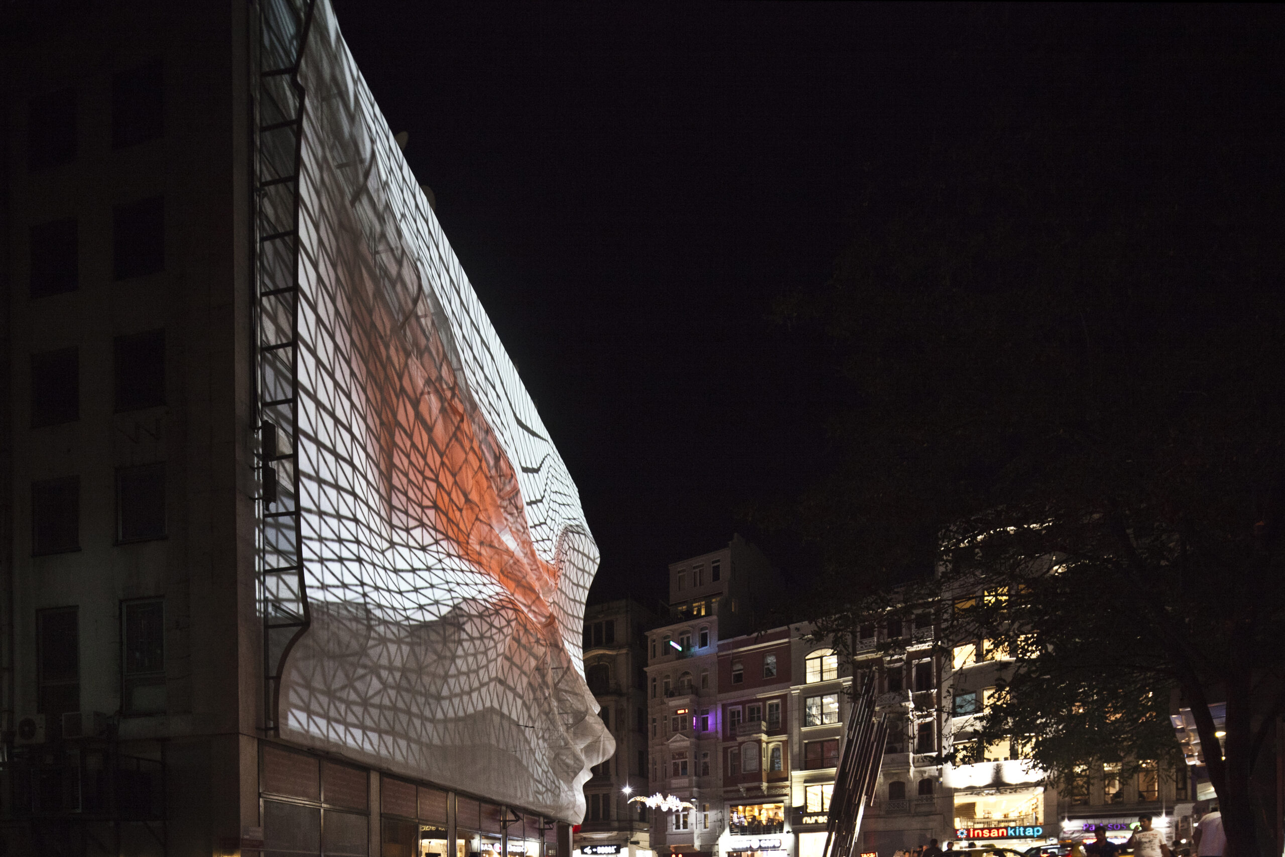
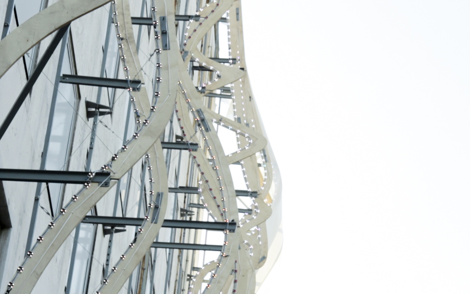
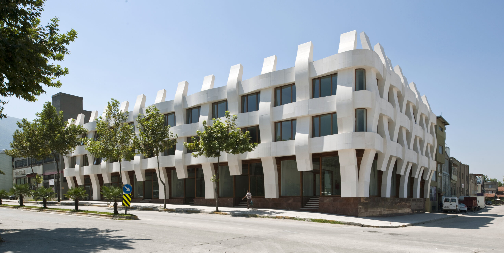
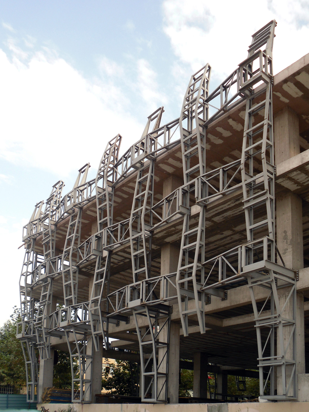
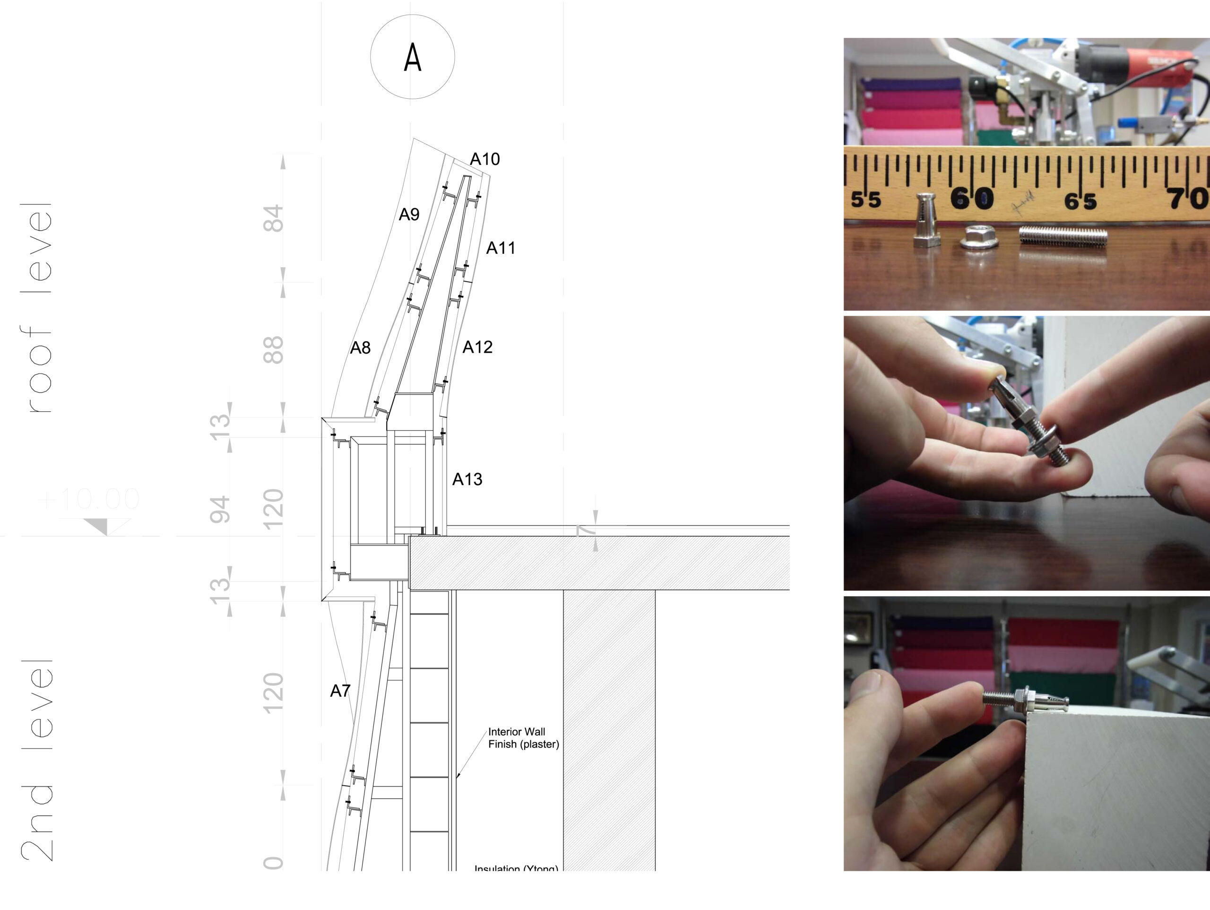
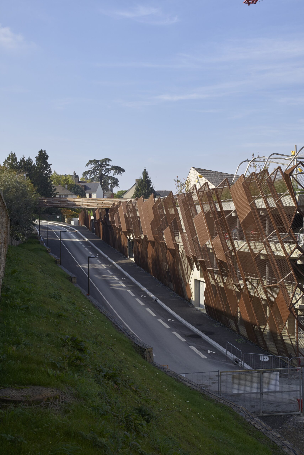
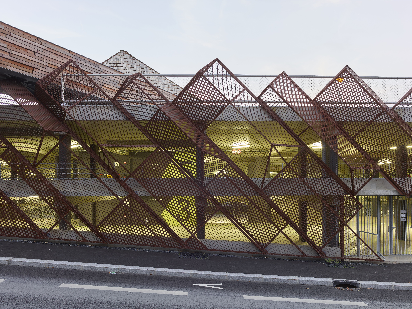
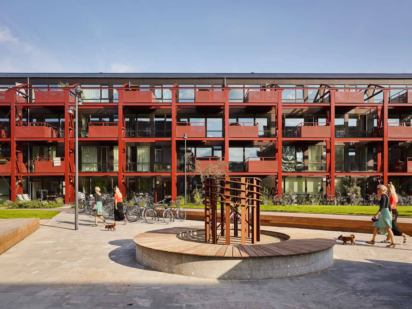
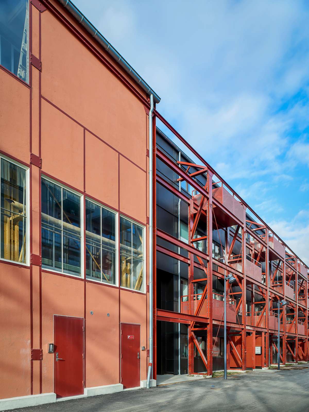
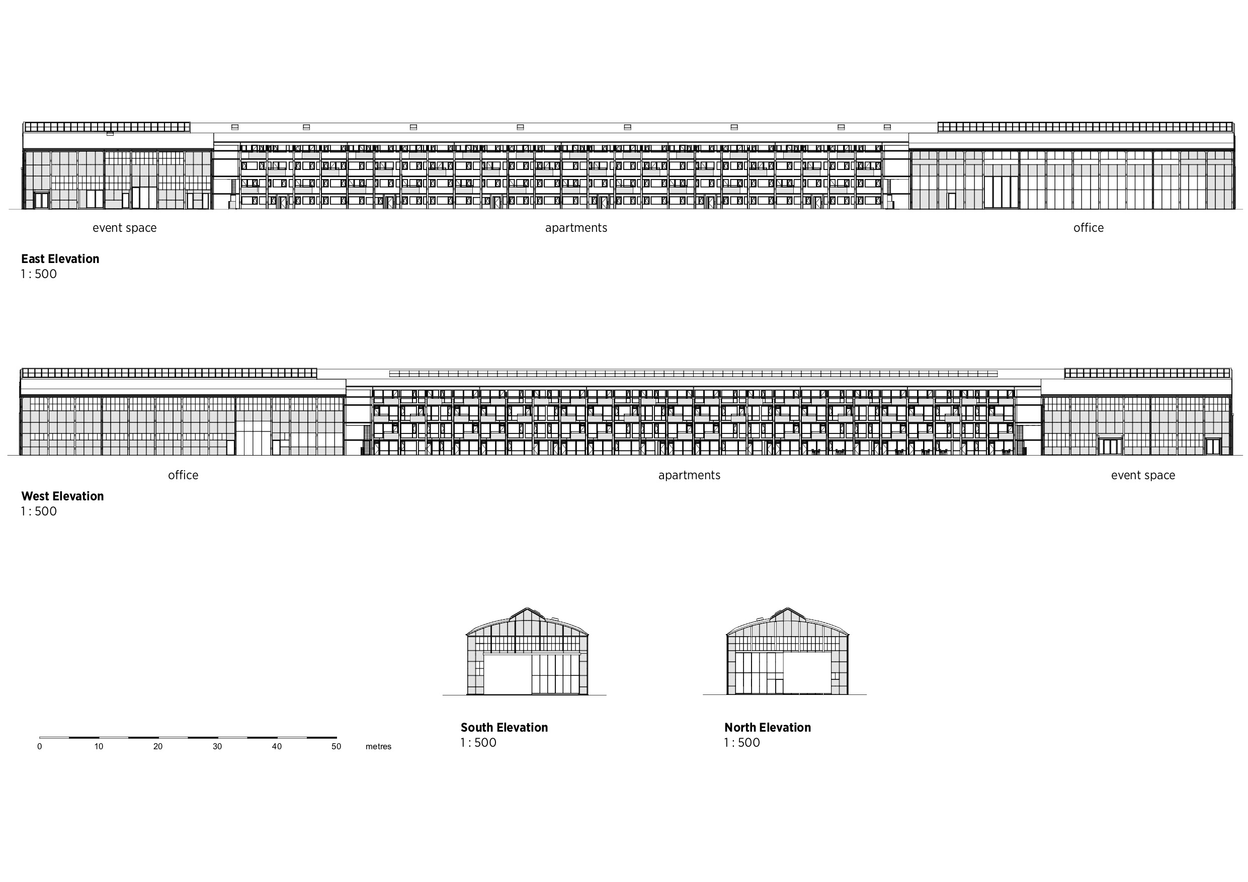
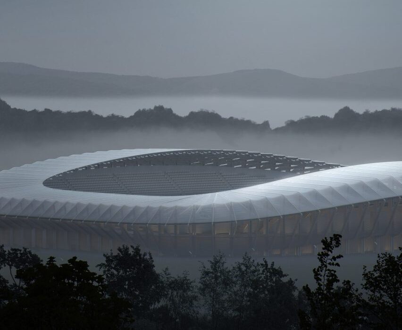
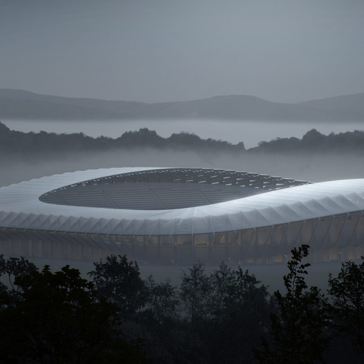
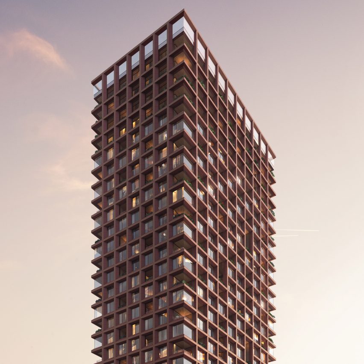
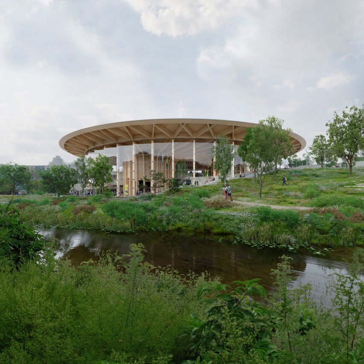
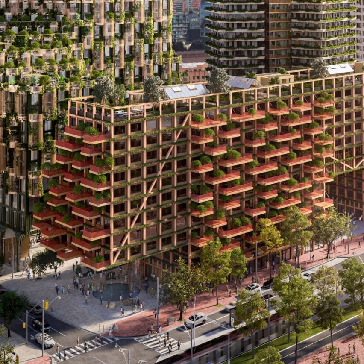
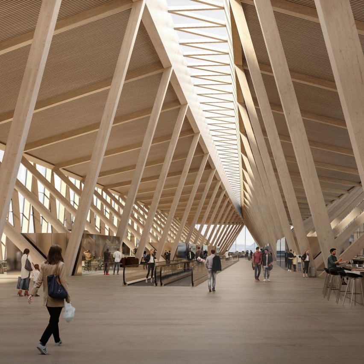
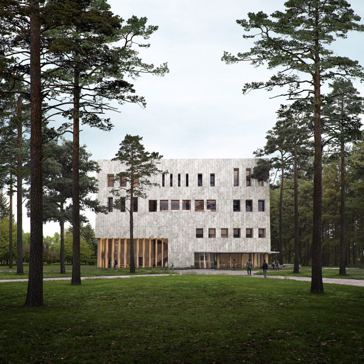
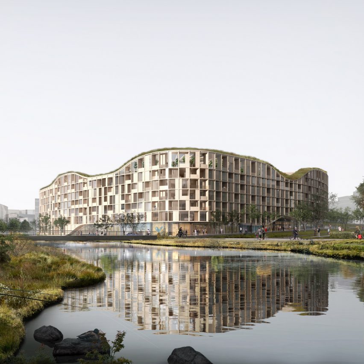
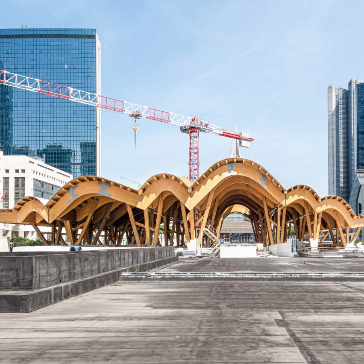
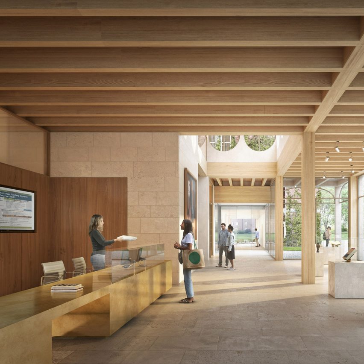
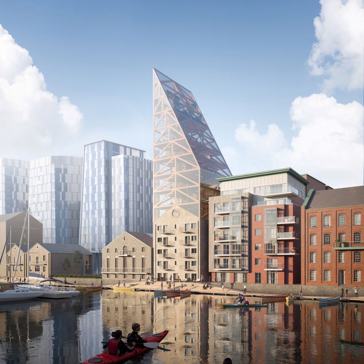
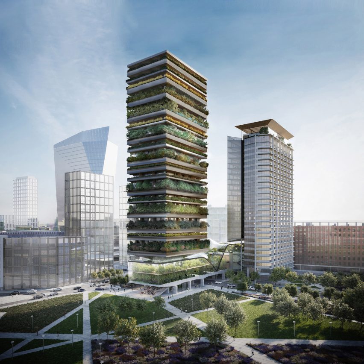
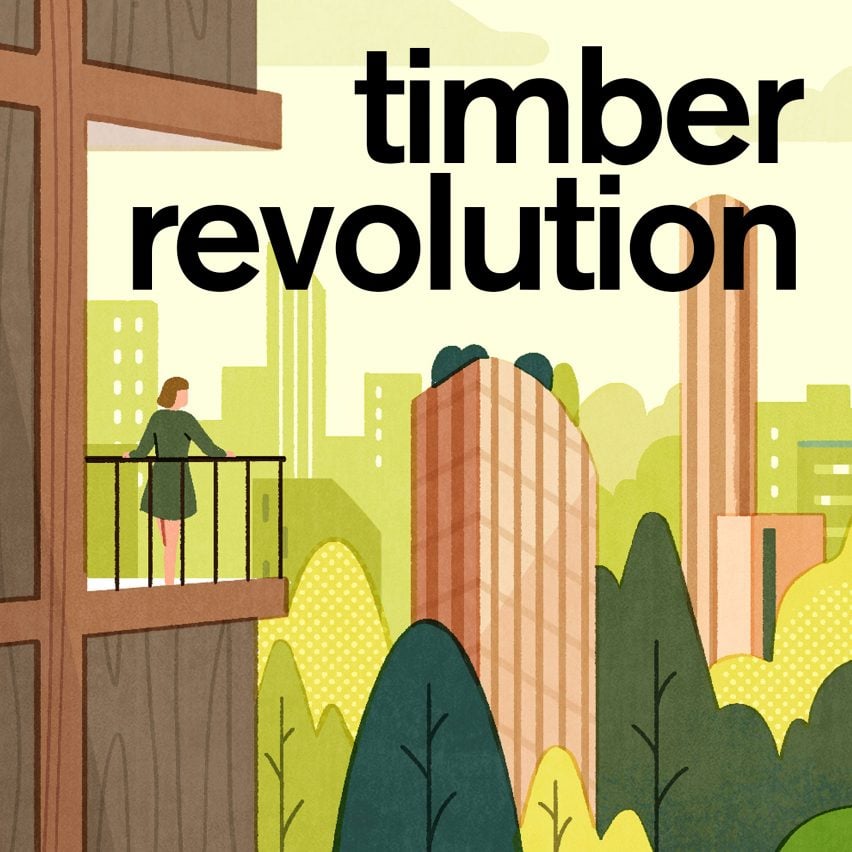
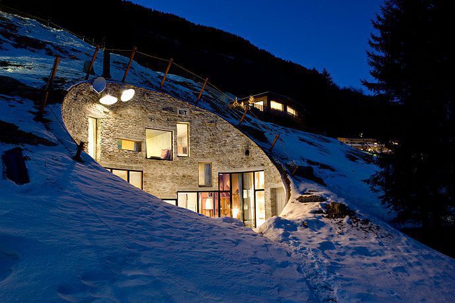
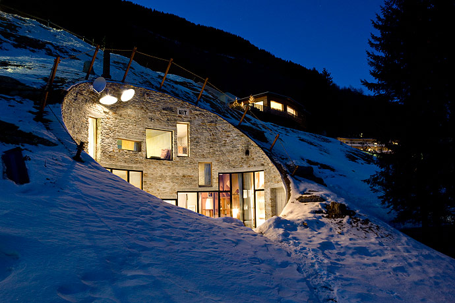
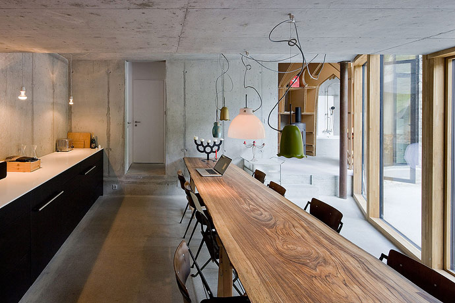 Villa Vals by SeARCH, Vals, Switzerland
Villa Vals by SeARCH, Vals, Switzerland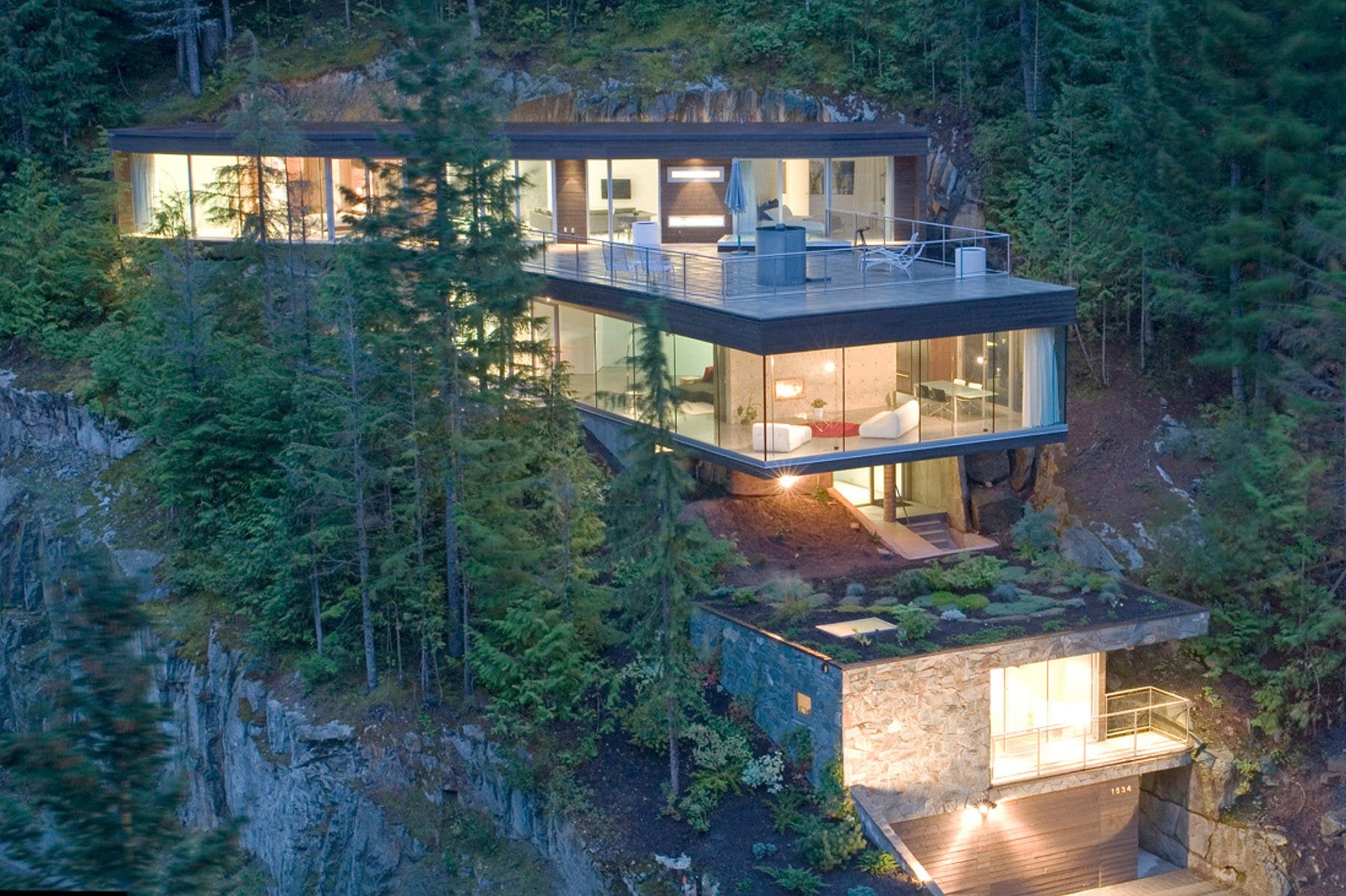
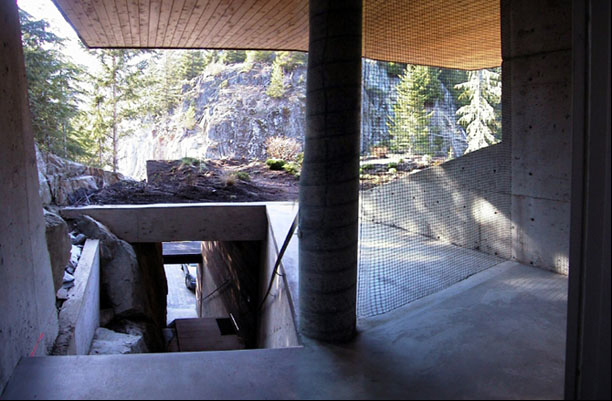 Khyber Ridge by Studio NMinusOne, Whistler, Canada
Khyber Ridge by Studio NMinusOne, Whistler, Canada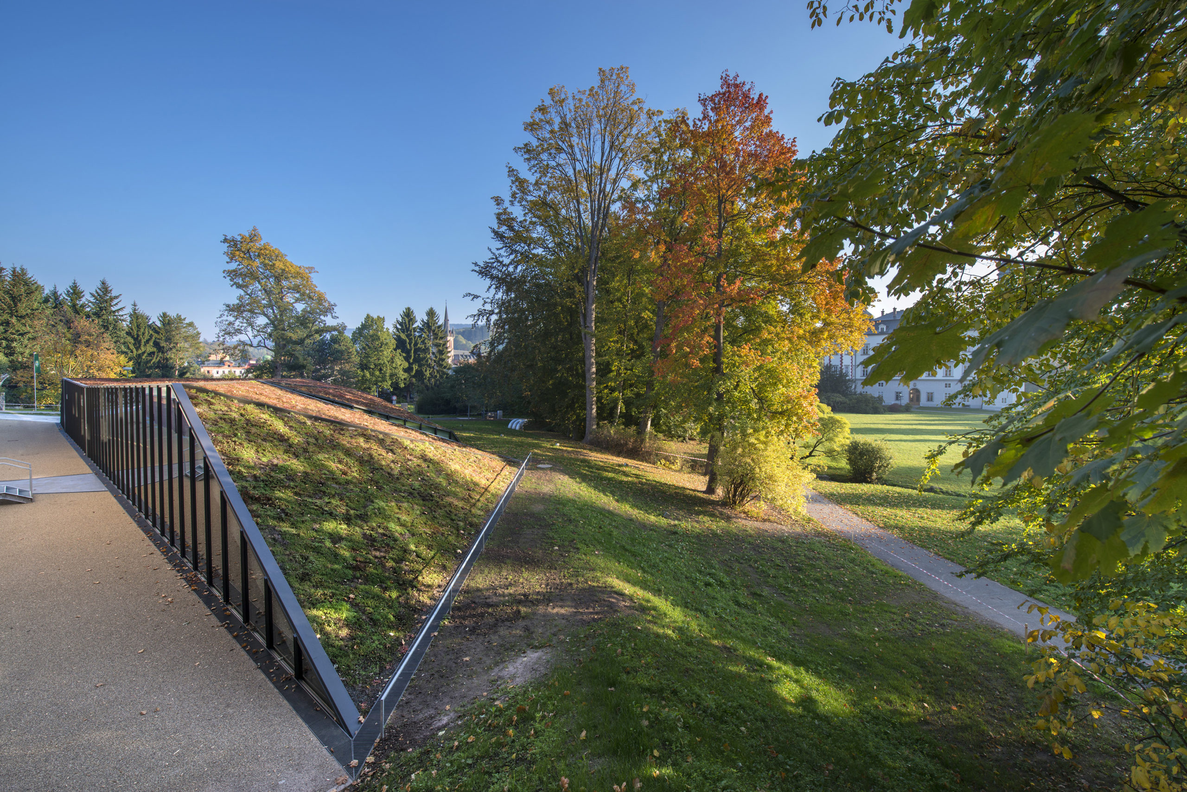
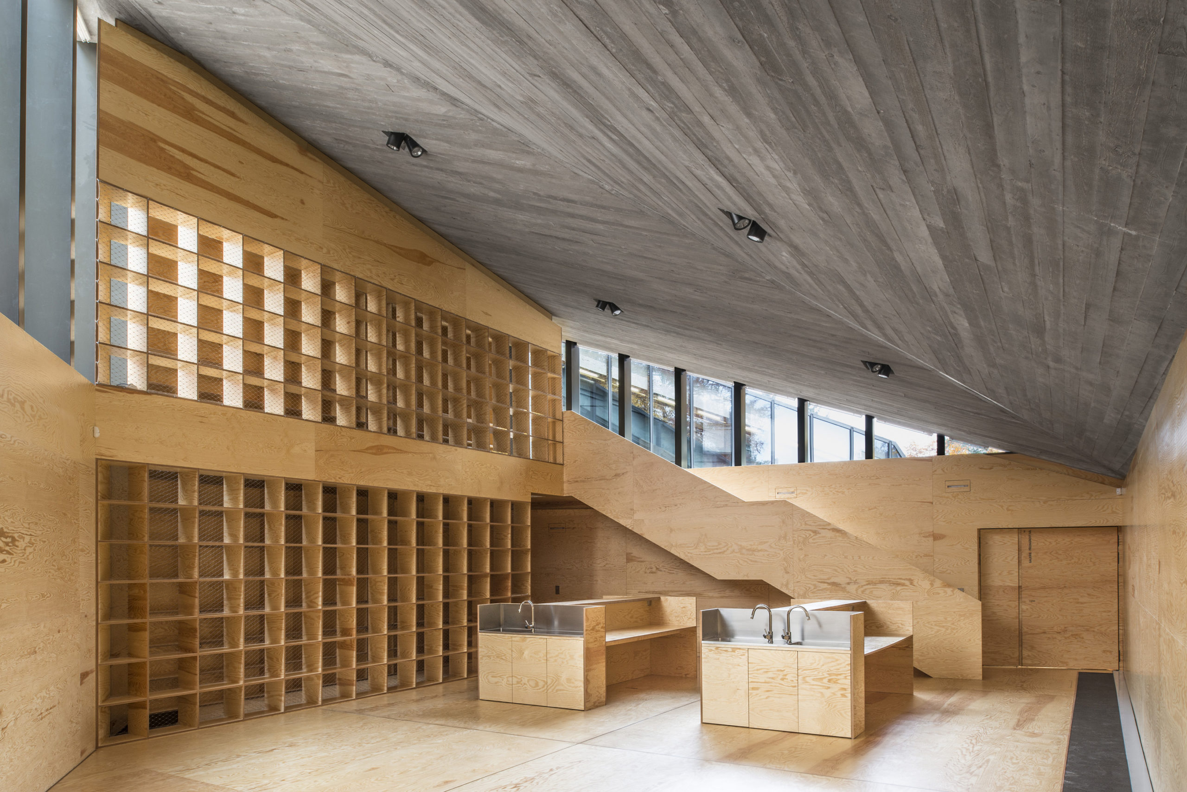
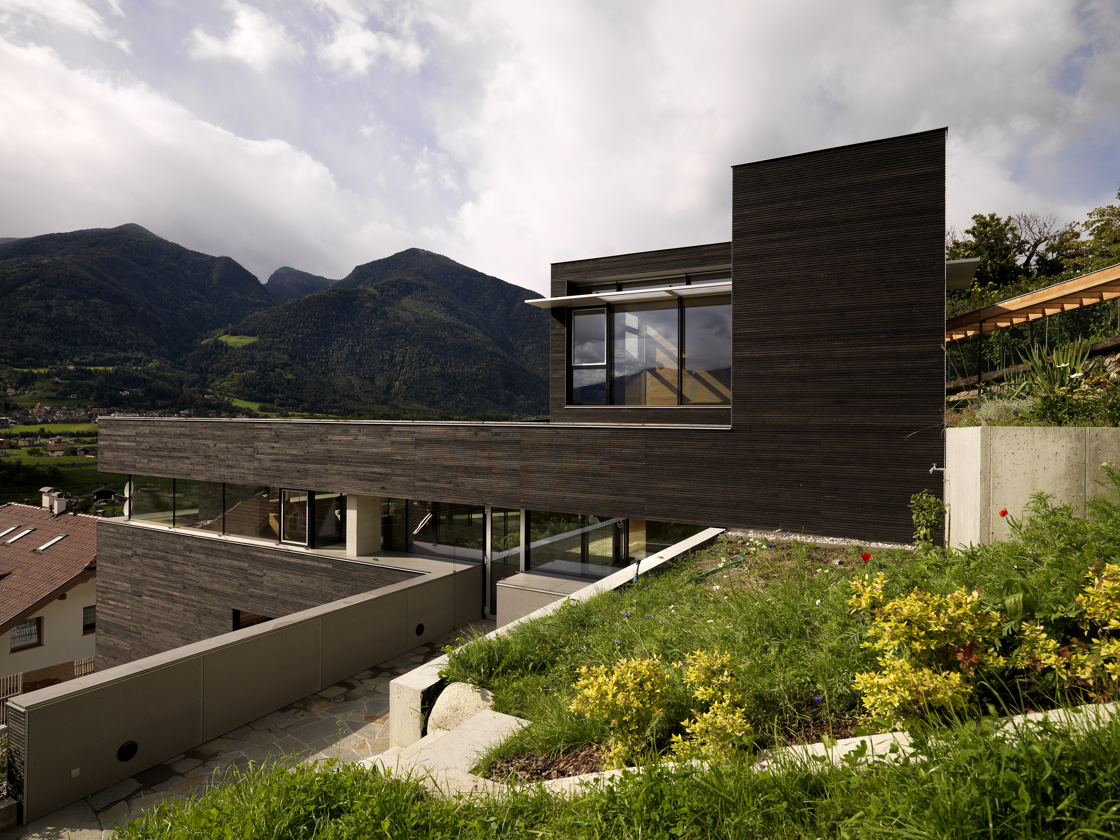
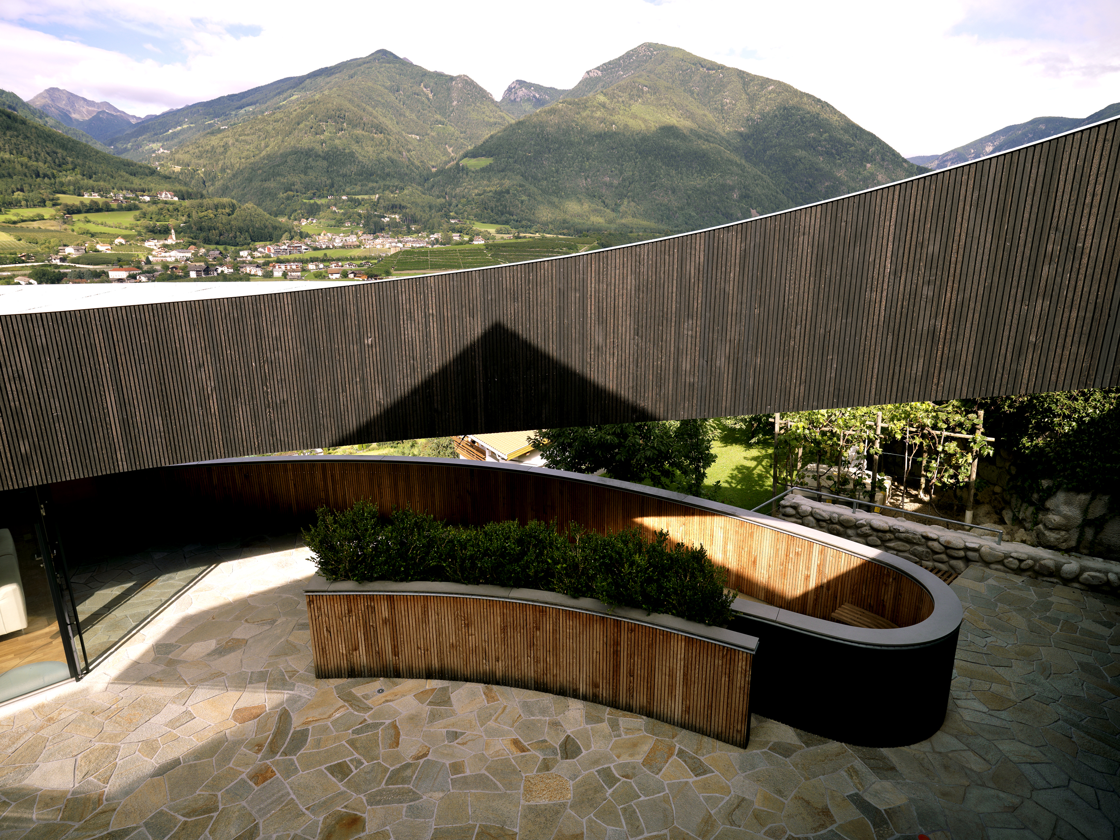 House D by PAUHOF Architekten, Austria
House D by PAUHOF Architekten, Austria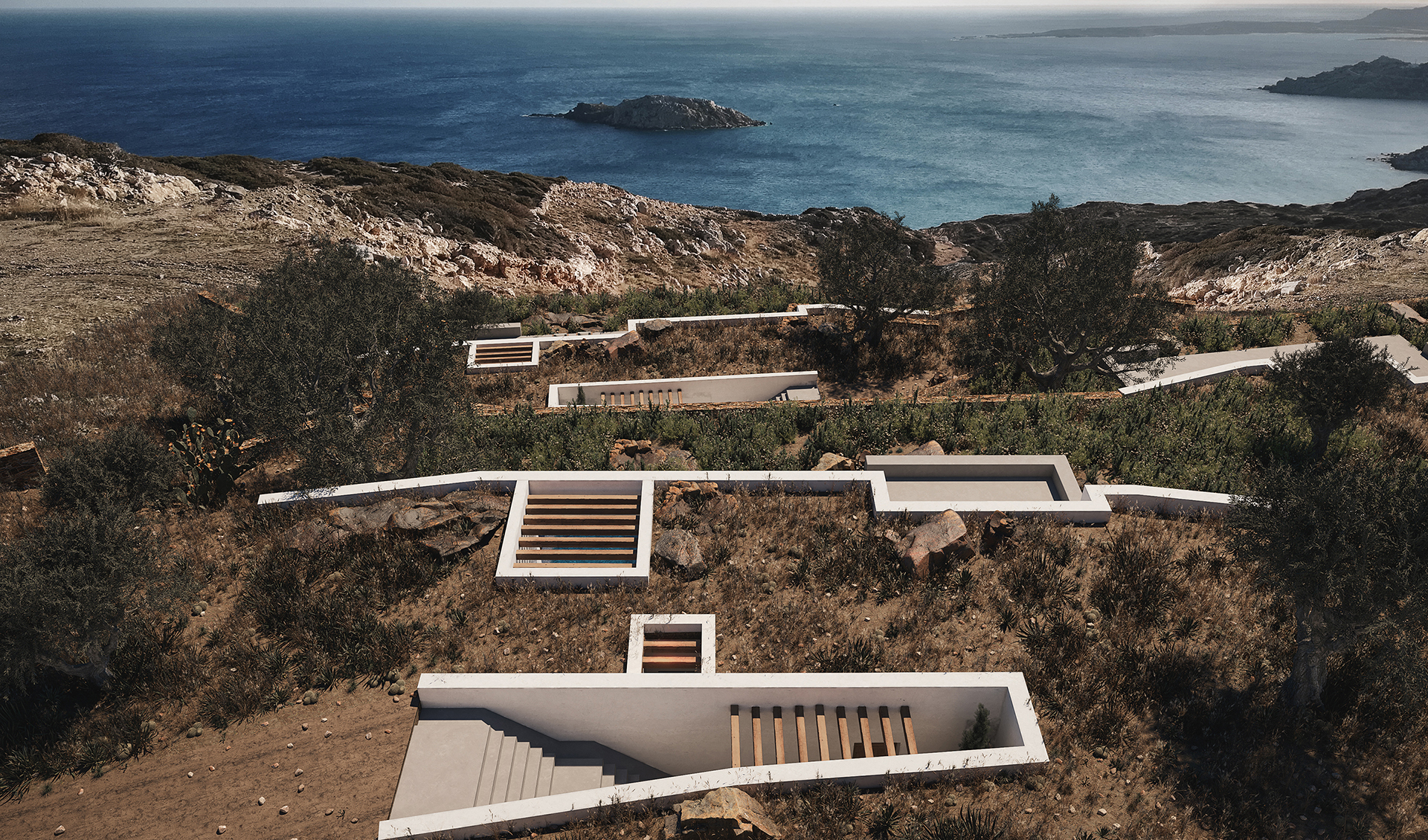
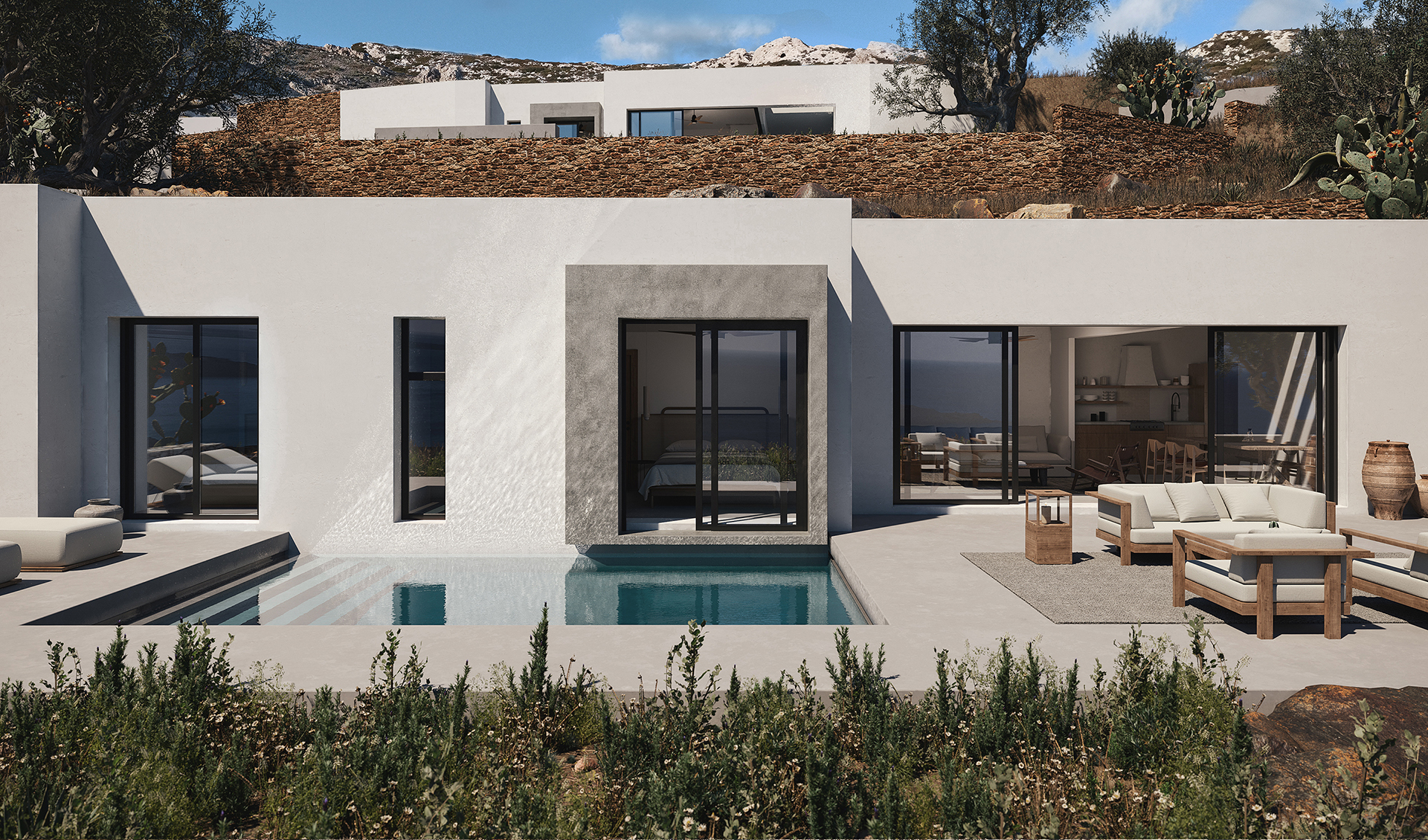 Sheltered Villas by A&M Architects, Karpathos, Greece
Sheltered Villas by A&M Architects, Karpathos, Greece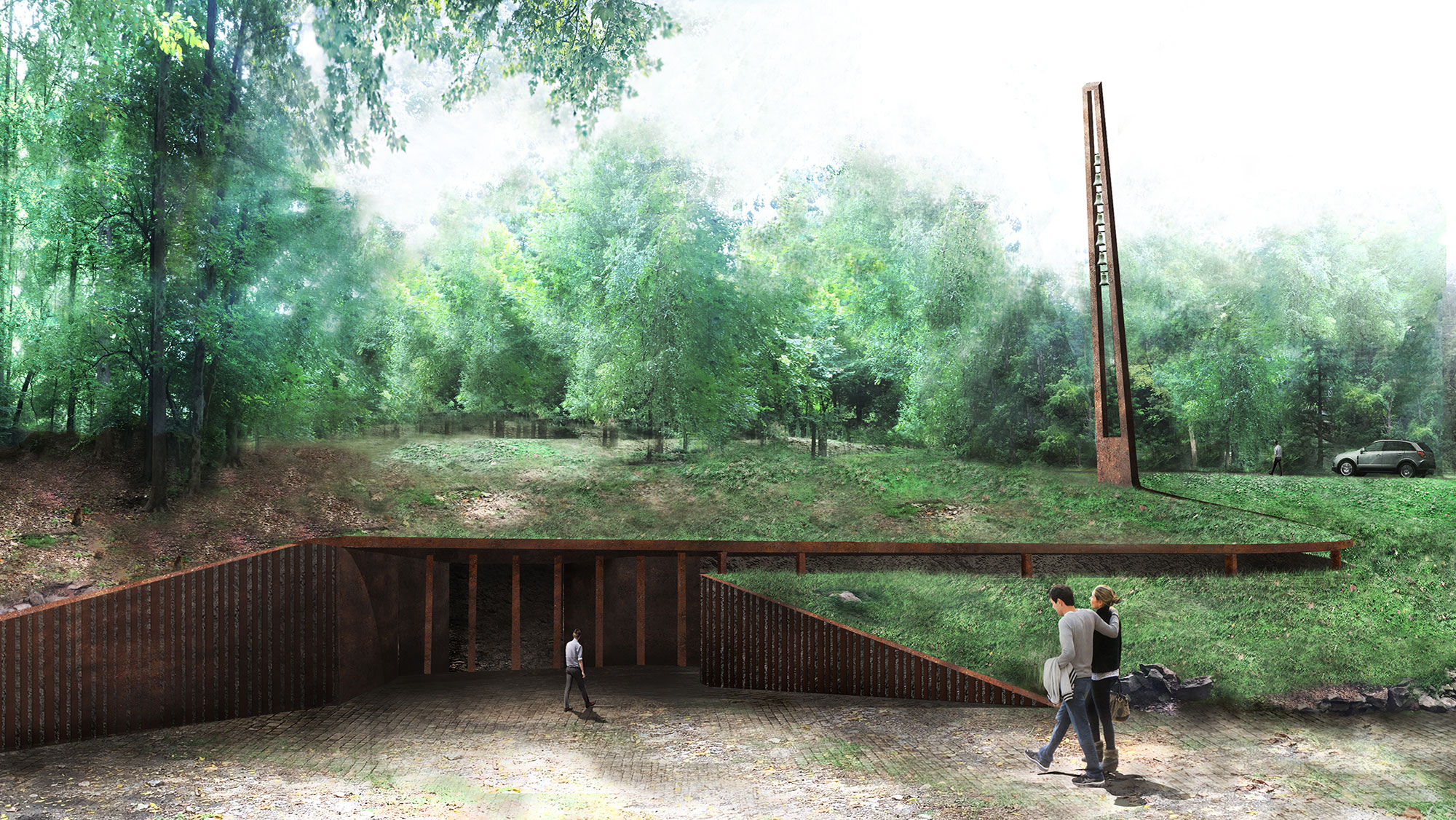
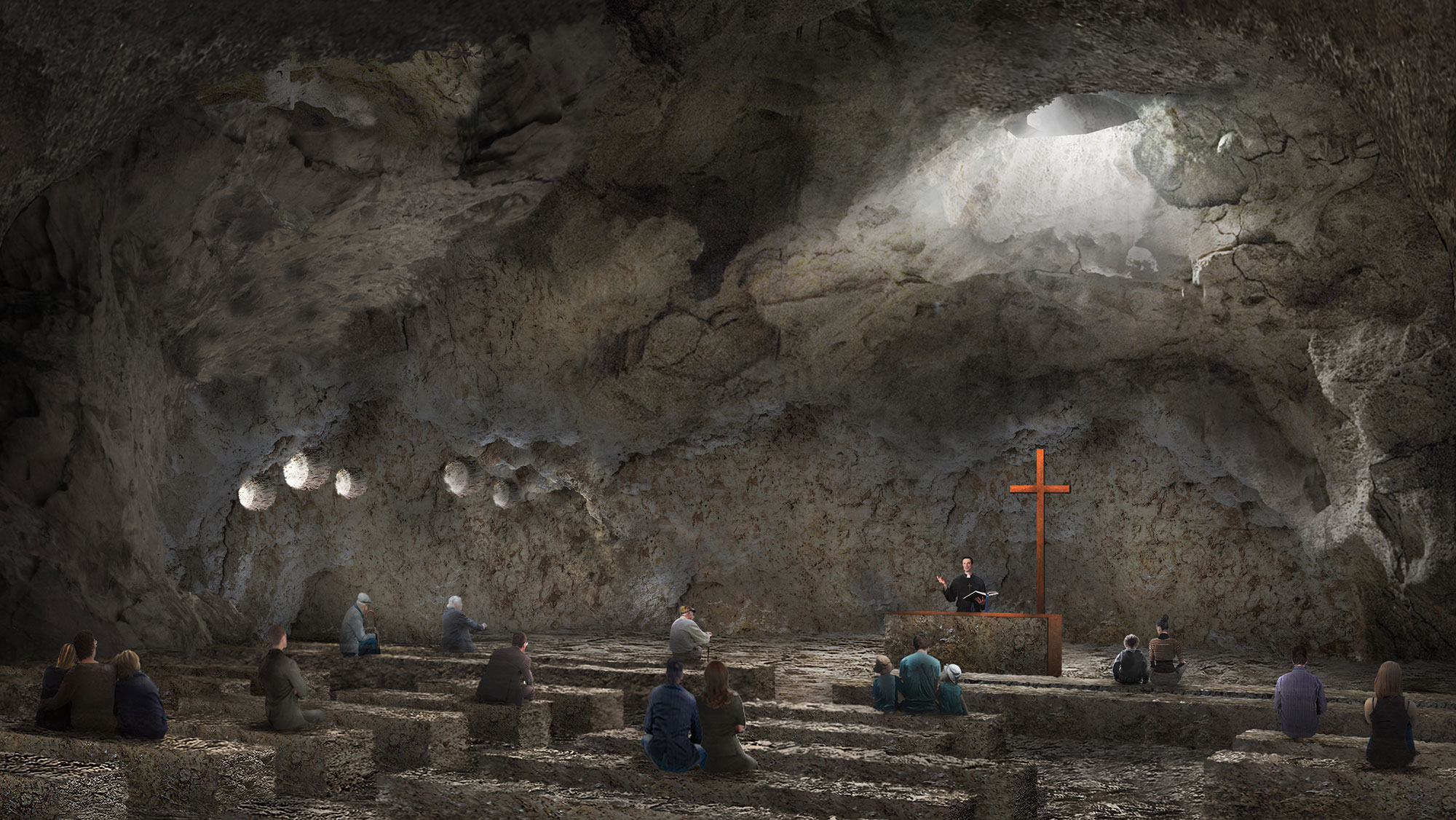 Ebenezer Chapel by Vilalta Studio, Raleigh, North Carolina
Ebenezer Chapel by Vilalta Studio, Raleigh, North Carolina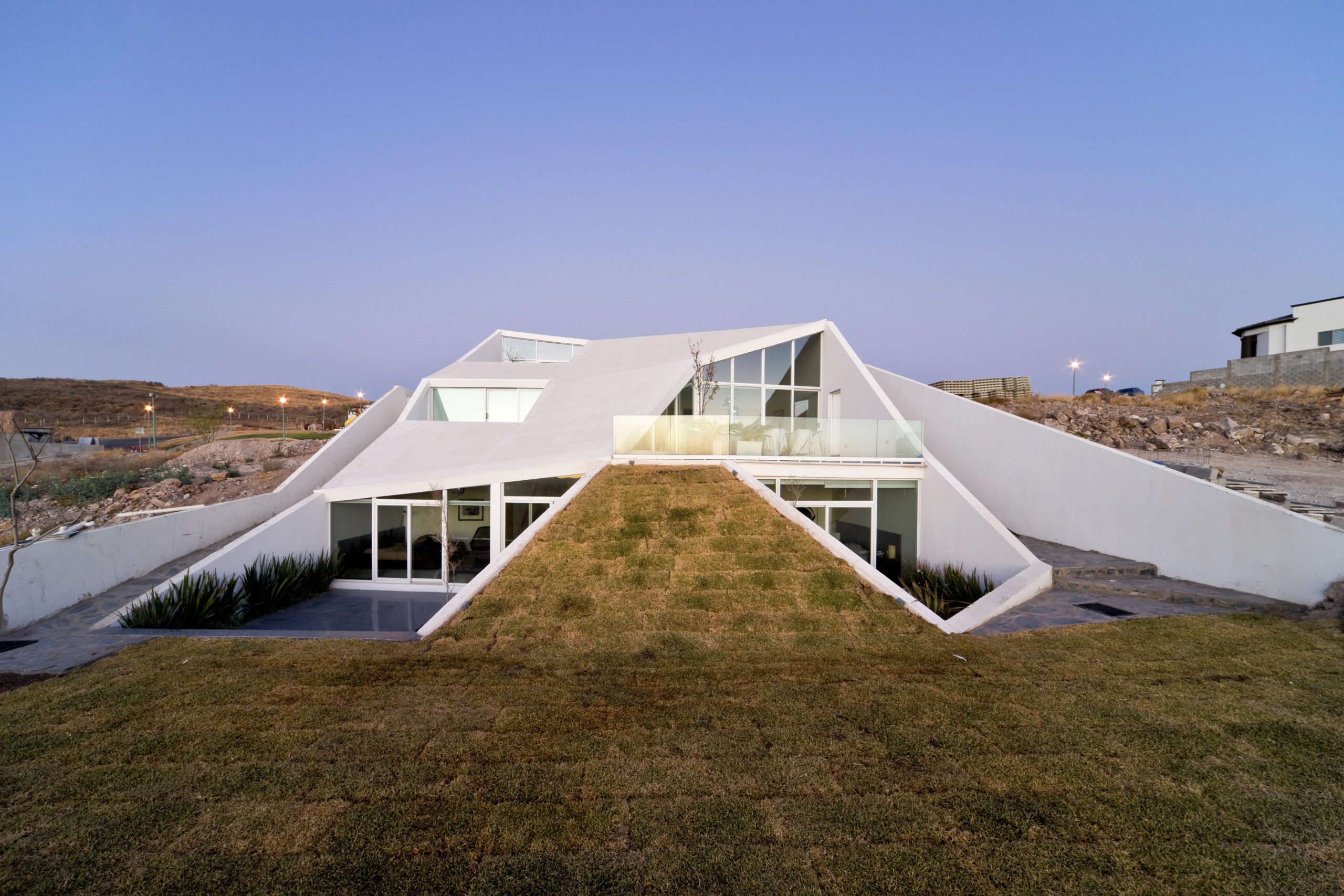
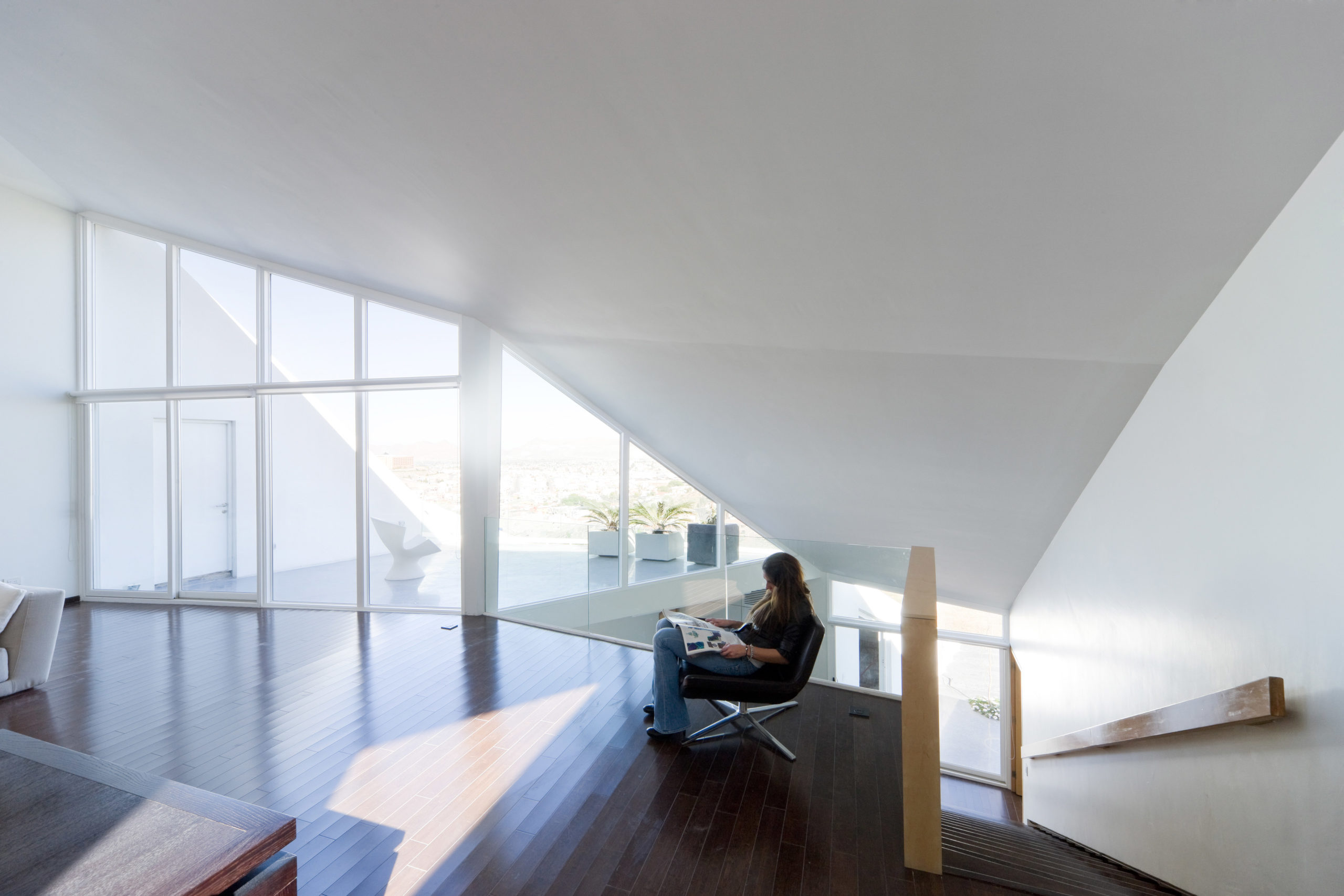 House in Chihuahua by Productora, Chihuahua, Mexico
House in Chihuahua by Productora, Chihuahua, Mexico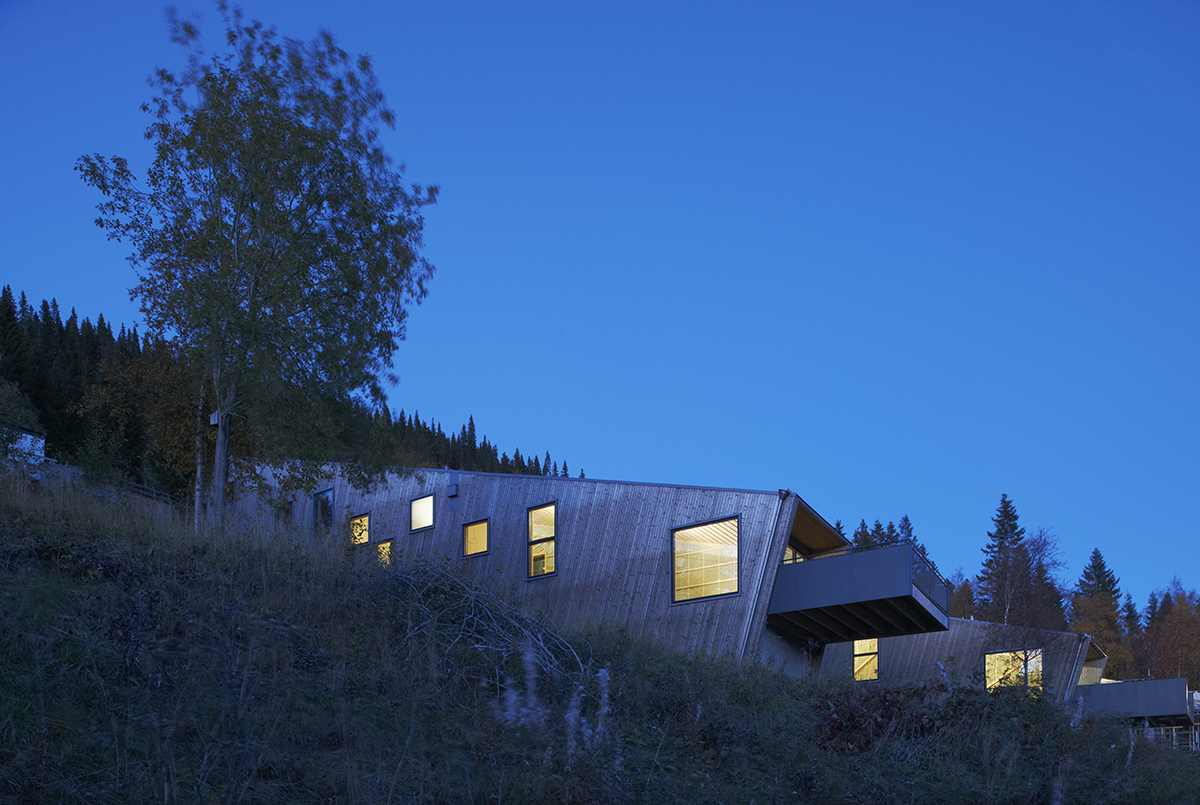
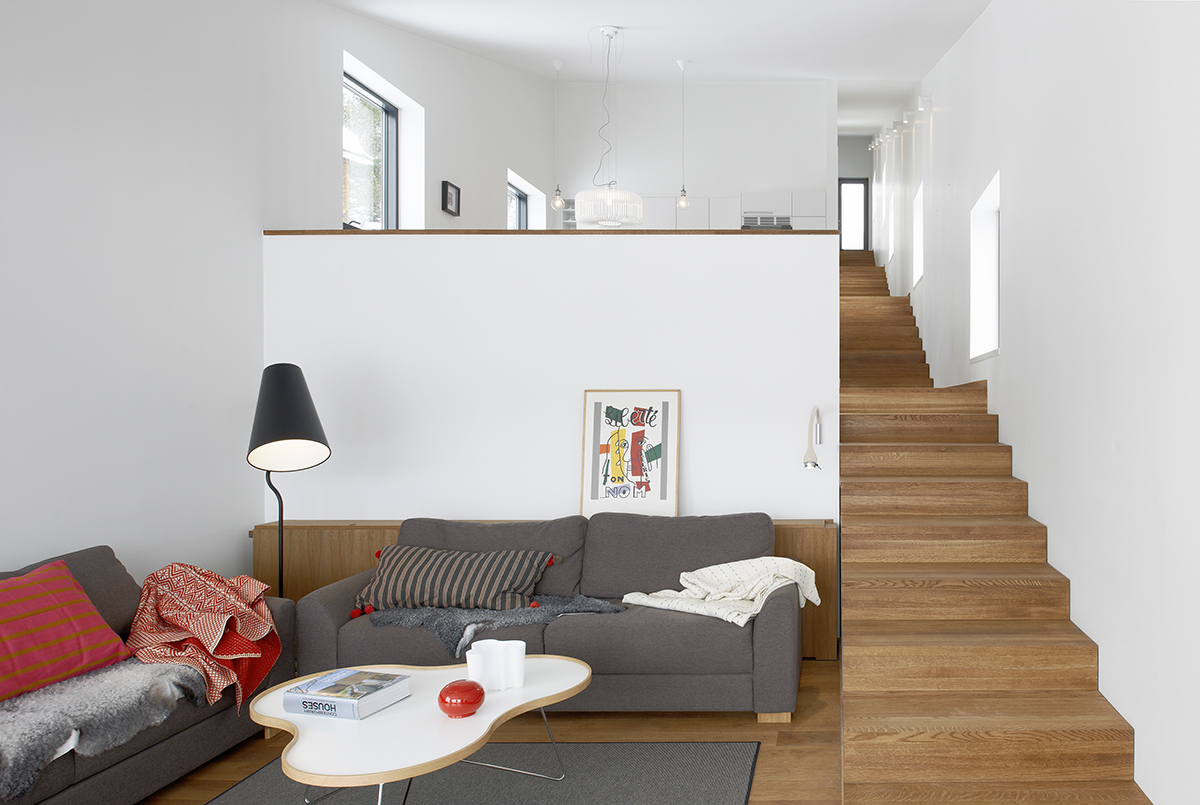 Åre Solbringen by Waldemarson Berglund, Åre, Sweden
Åre Solbringen by Waldemarson Berglund, Åre, Sweden