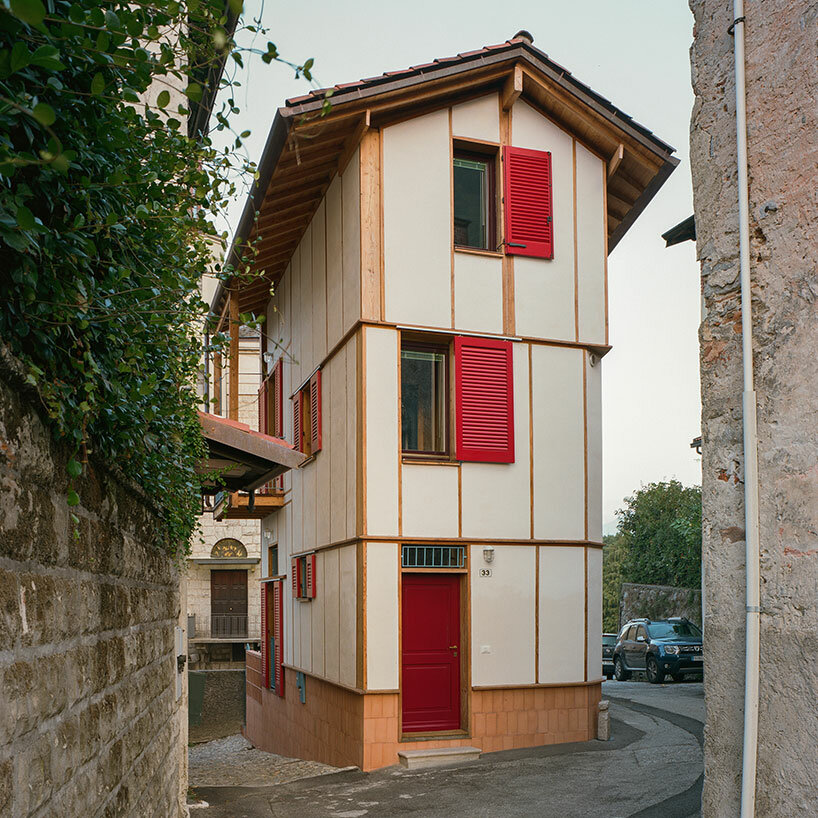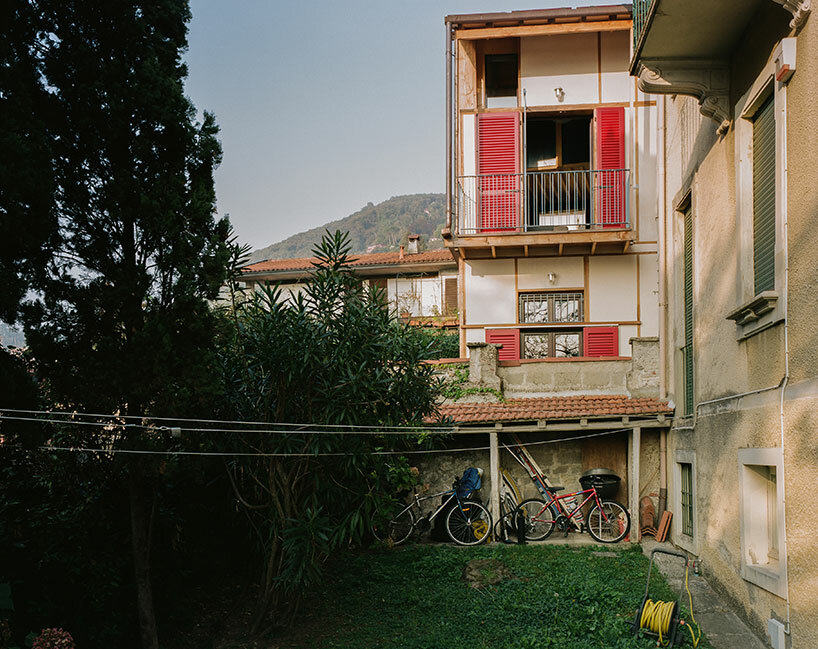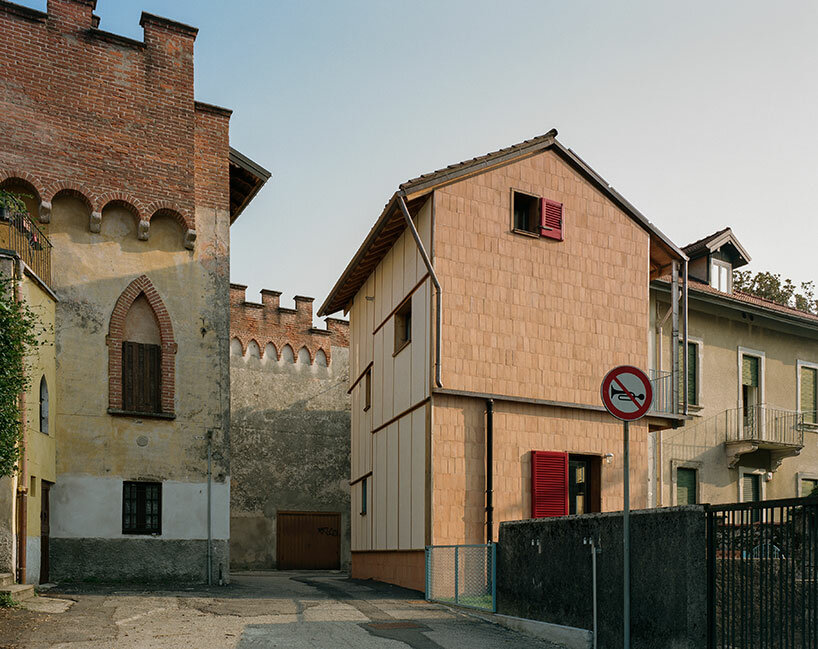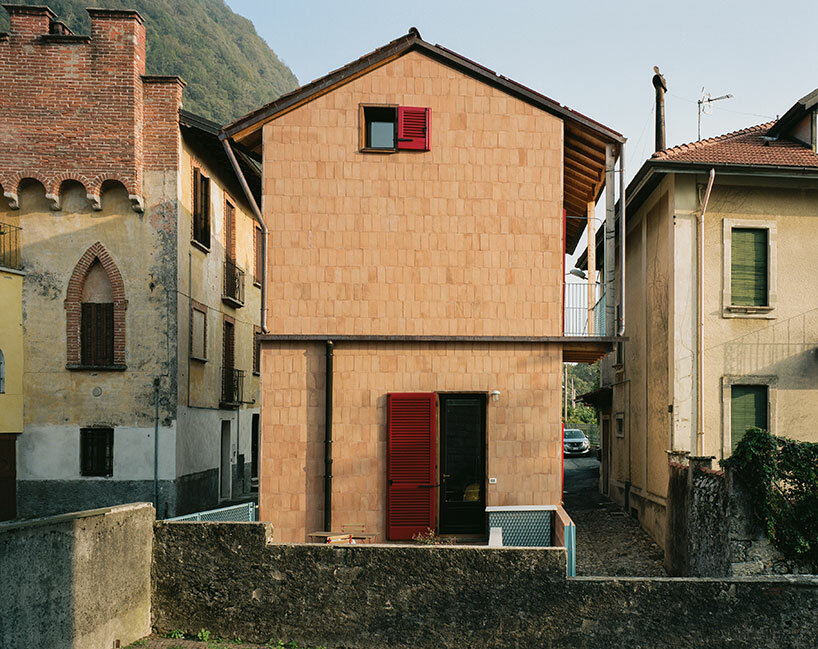Method Architecture outfits own Houston studio with vibrant mural
Texas studio Method Architecture has completed an office for itself in Houston with maximalist design, vibrant colours and a mural at its centre.
The 8,612-square foot (800-square metre) studio was completed in 2023 with a reception area, open office plan, private and collaborative meeting spaces and staff lounges.
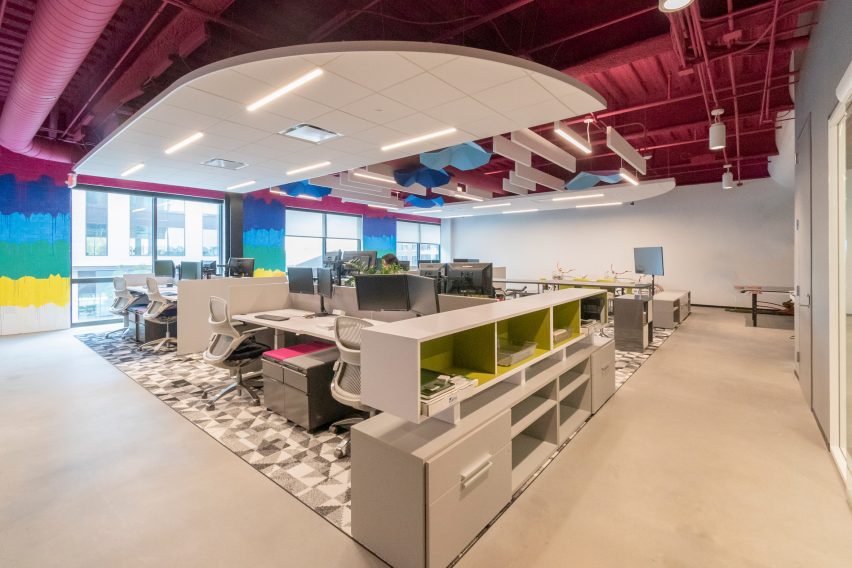

Located in the mixed-use East River development, designed by architecture studio Page, the office was designed to serve as an inspiration source for the studio’s clients.
“Our approach was to pursue maximalism with the goal of creating an environment where our clients would feel safe expressing their bold and innovative ideas with us,” Ashley Bettcher, Research and Design Specialist with Method Architecture told Dezeen.
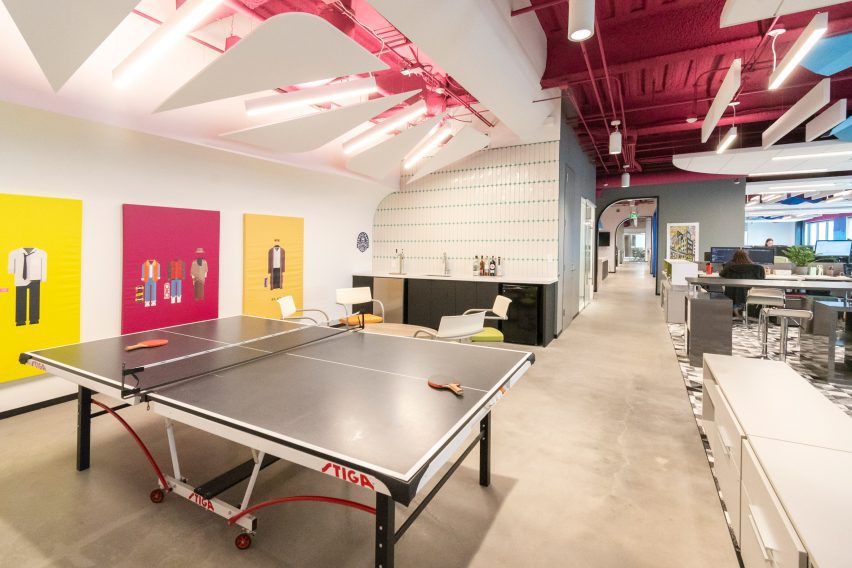

“Creativity has no limits and great design doesn’t necessarily need to cost more. Method’s new Houston office perfectly encapsulates that mantra.”
The “ego-free” focus of the design is a nearly 50-foot multi-wall mural by local artist David Maldonado, known for creating nearly 20 pieces of public artwork throughout Houston.
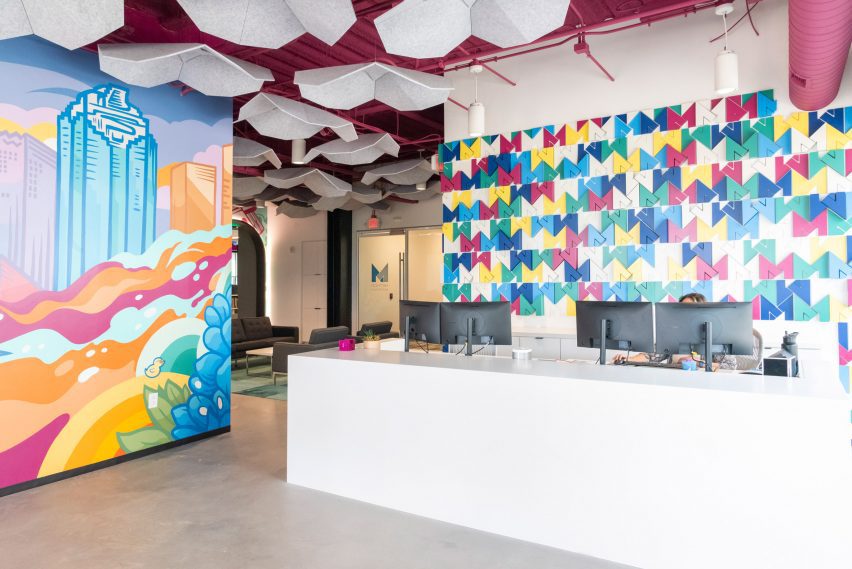

With pops of magenta, cobalt, and yellow, the mural features icons from the city and state like the skyline, a rocket for Johnson Space Center, a bluebonnet as the Texas state flower, and the neighbouring Buffalo Bayou.
The artwork also slips in custom motifs representing the studio, such as Method’s rubber duck mascot.
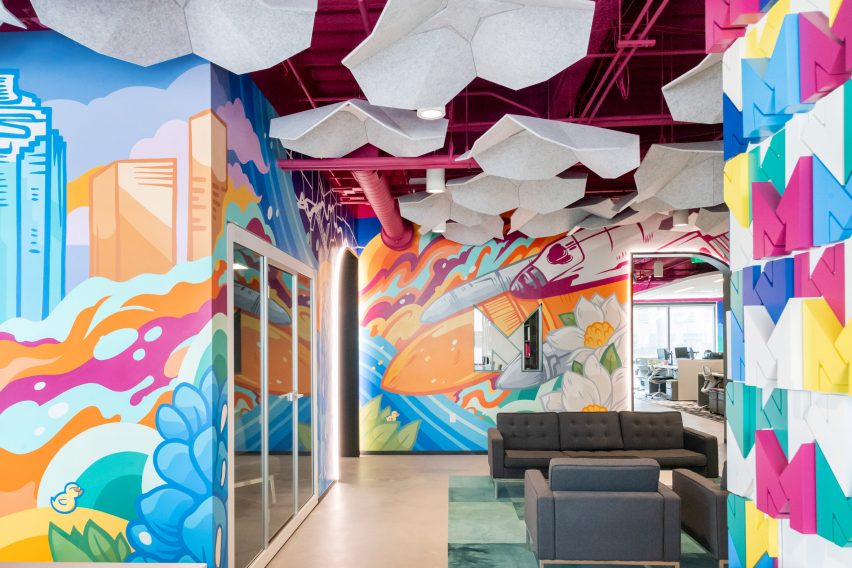

“This feature piece of artwork helps set the tone for the remainder of the office including bold colors, geometric patterns and shapes and a secondary mural designed and installed by Maldanado featuring drip paint in mirroring colorways located at the back of the office,” the team said.
The mural is complemented by a 3D-printed wall installation behind the reception desk composed of the studio’s signature “M” logo and the raw ceiling with exposed mechanical lines all painted a vibrant shade of fuchsia.
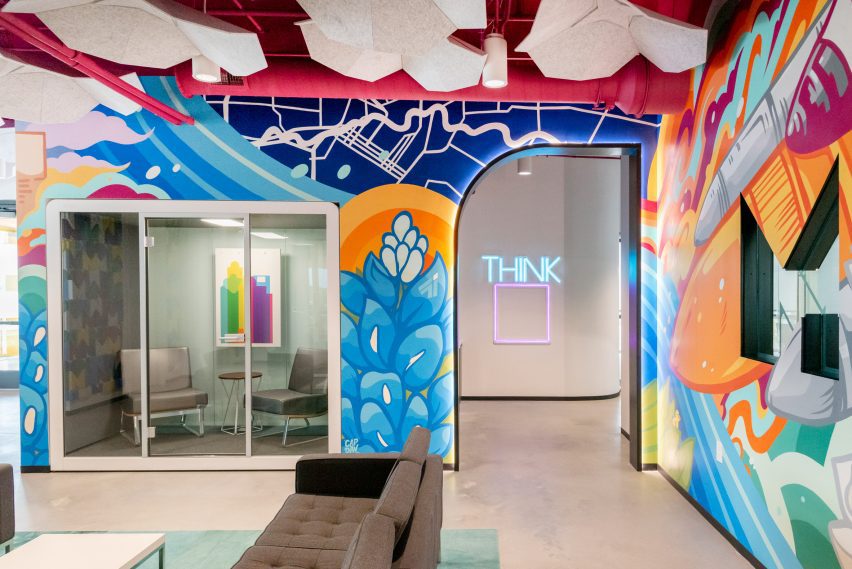

Light grey flower-like acoustic baffles hang from the ceiling adding to the maximalist design. Light blue bicycles are mounted on one wall as another unique installation.
From the reception area lounge, clients pass through a half-arched portal – created with custom millwork and embedded lights – into the main office space which includes rows of desks over custom greyscale carpet.
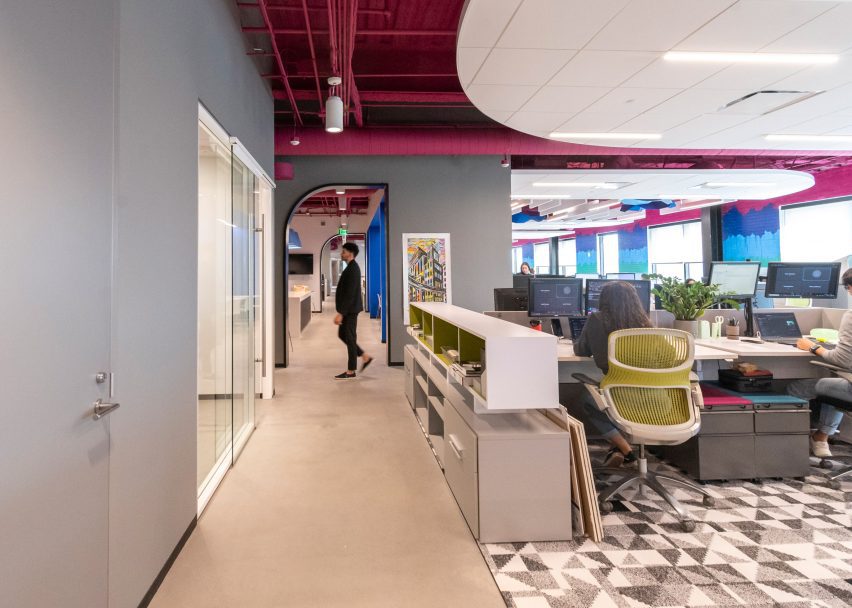

Hotel desk stations accommodate hybrid work styles for both in-office and at-home work.
“Cozy architectural work booths are nestled amid the bustling breakroom and office areas, offering a quiet refuge for more private work, private conversations or meals with coworkers,” the team said.
The workspace is flanked by six meeting rooms: a large creative conference space, three medium-sized conference rooms and two smaller huddle spaces.
The all-white conference room was left intentionally blank to showcase the client’s material selections with tunable white lights to adjust the light temperature for each project.
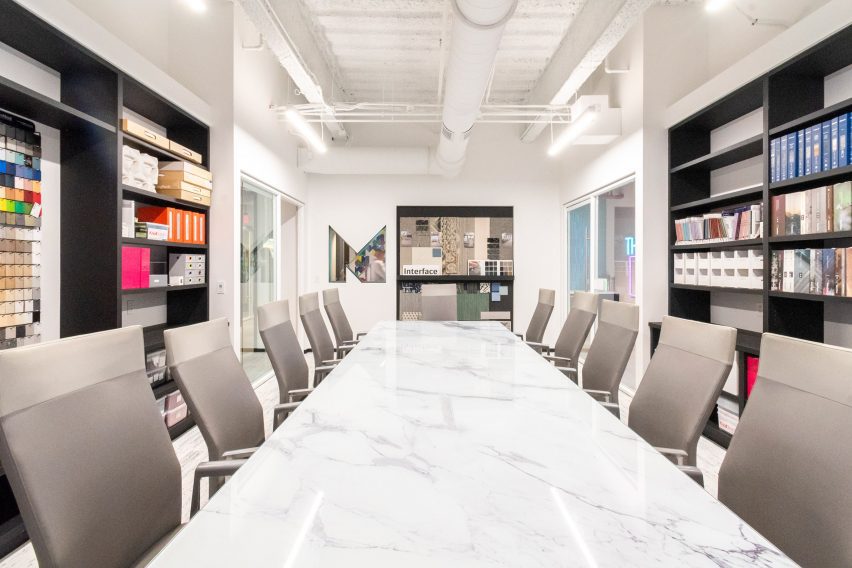

An M-shaped window cutout opens the conference room to the rest of the office.
In the break room, bright blue suede fabric adorns the walls to provide an unexpected texture and pale blue lamp shades – reminiscent of the shape of inverted cupcake liners – serve as a geometric juxtaposition to the rounded banquette boxes.
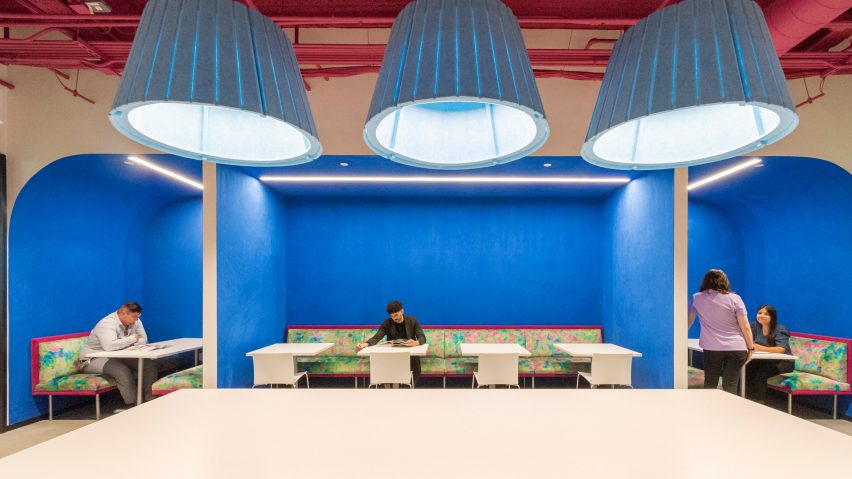

“Plush, psychedelic-inspired fabrics in meeting booths and distinctive light fixtures keep the space feeling light and fun to inspire creative design,” the studio said.
In addition to being designed for flexible workflows and teams, the space features multiple sustainable and WELL features like ample daylighting, repurposed materials and ergonomic furniture.
Other recently completed projects in Houston include Nelson Byrd Woltz’s grassed park that bridges a six-lane highway and Modu’s design for a wellness building with a self-cooling exterior.
The photography is by Ana Larranaga, Method Architecture.
Project credits:
Architecture: Method Architecture
MEP: Telios Engineering
General contractor: Burton Construction
Furniture: AGILE Interiors, MDI, OP,
Flooring: Interface, Shaw Contract
Tile: Trinity Surfaces, La Nova
Textiles: Knoll Textiles
Masonry: Upchurch Kimbrough
Demountable partitions: DIRTT
Countertops: CAMBRIA
Mural: David Maldonado
Lighting: Lighting Associates Inc.
Signage: ARIA Signs


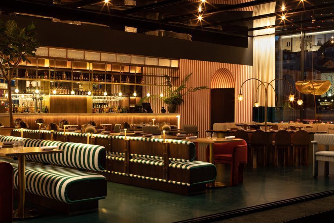
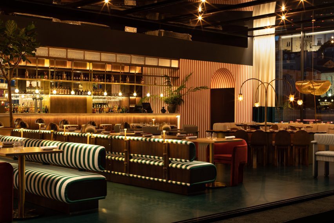
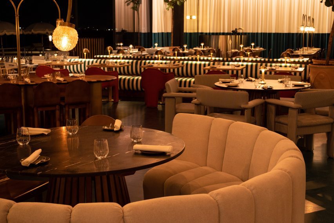
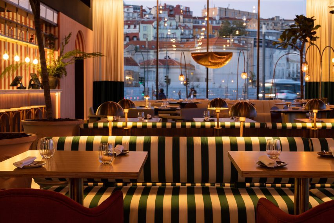
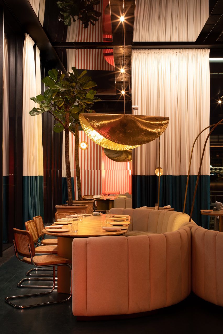
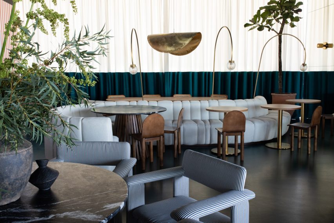
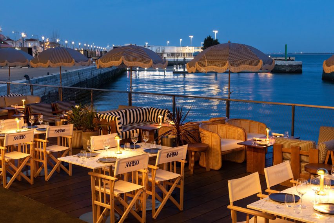

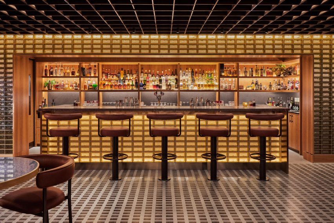
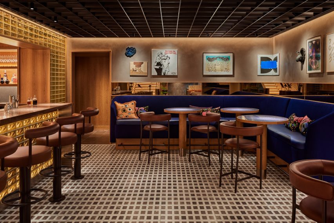
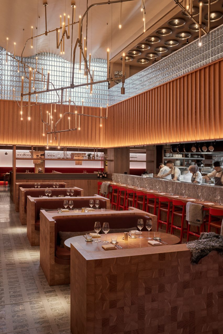
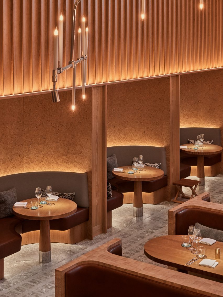
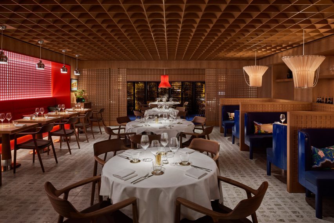
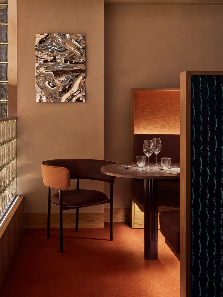
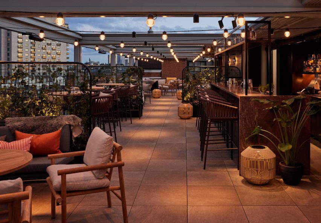
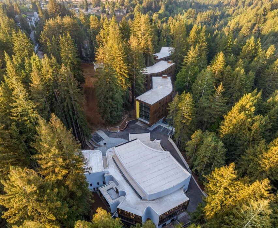
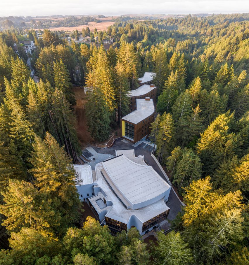
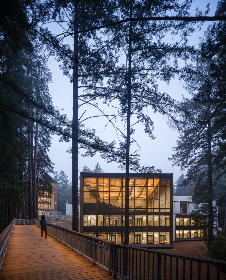
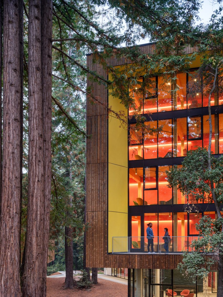
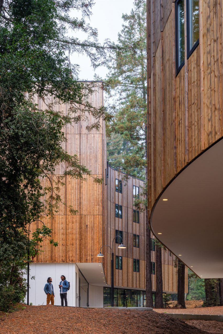
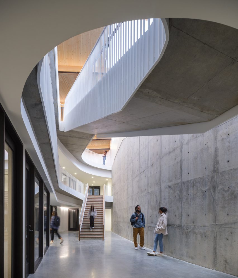
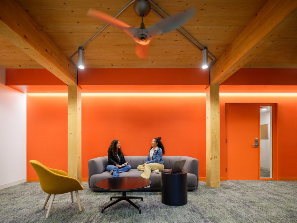
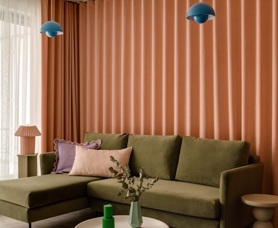
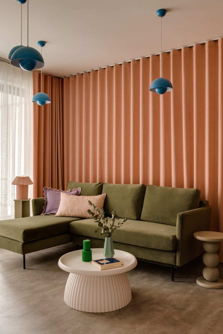
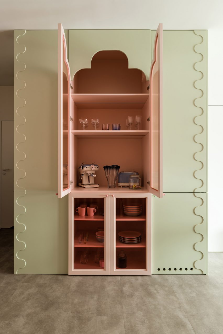
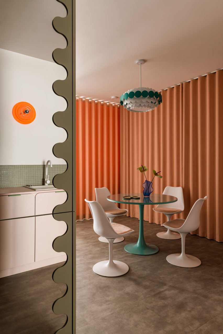
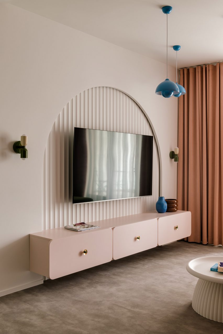
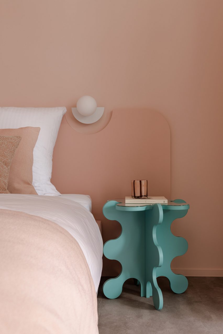
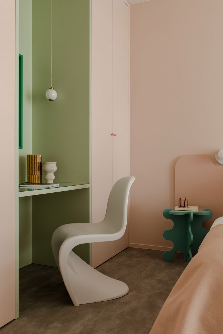
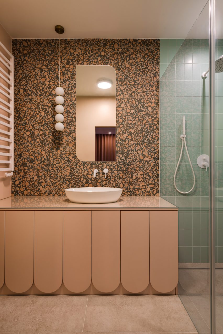
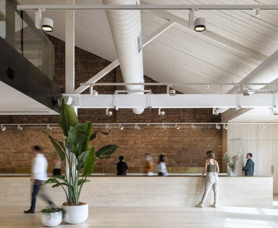
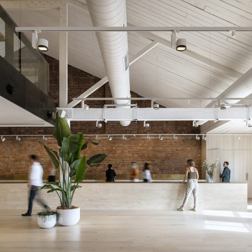
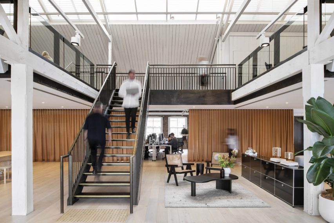
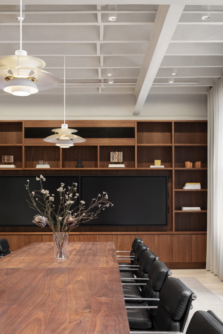
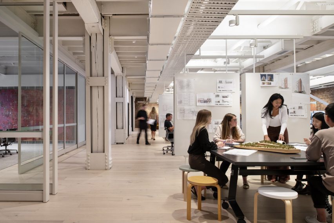
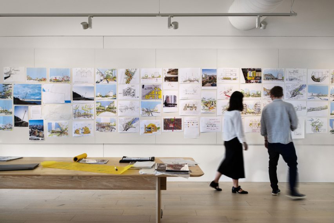
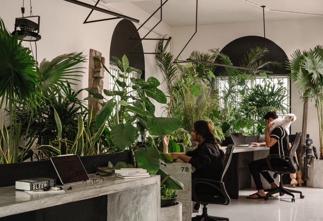
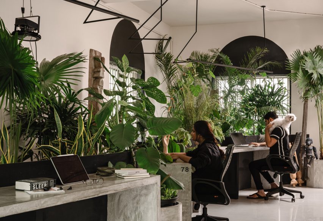
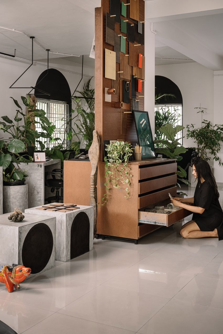
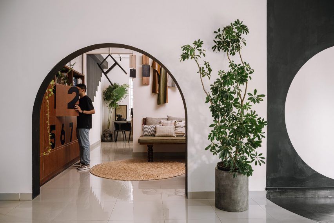
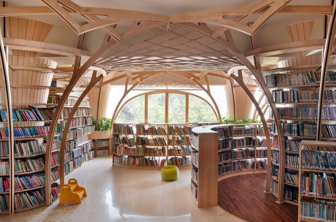
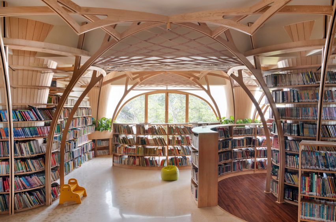
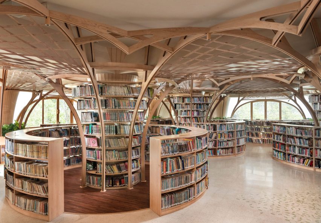
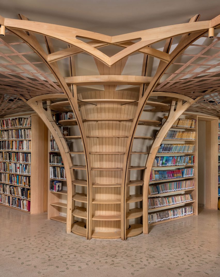
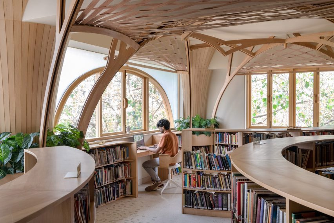
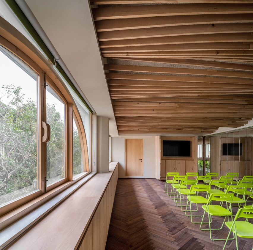
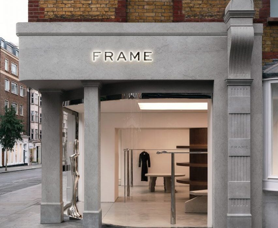
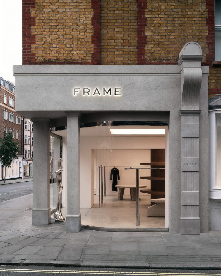
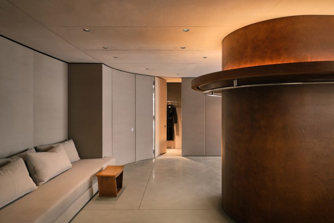

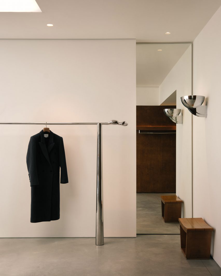
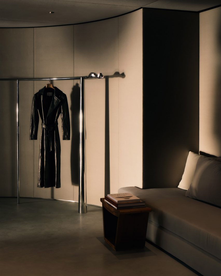
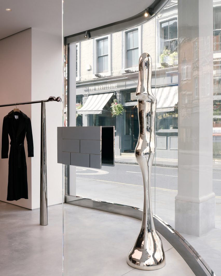
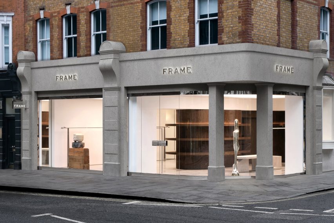
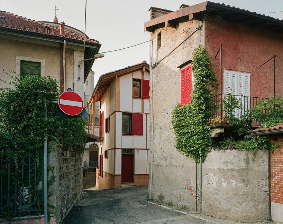
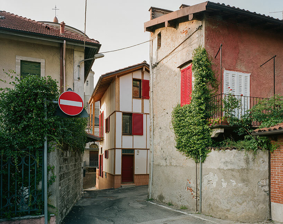 images ©
images © 