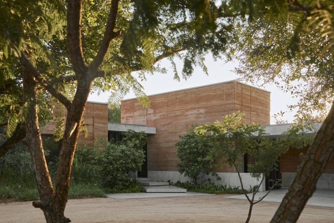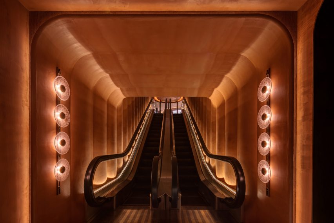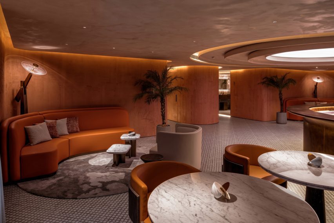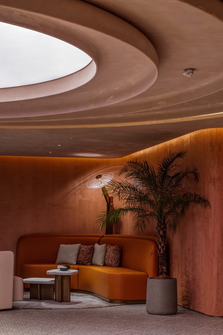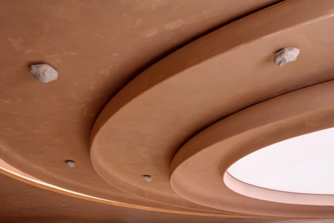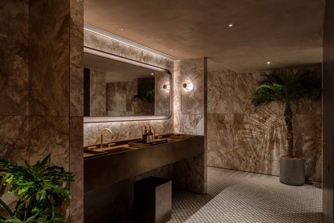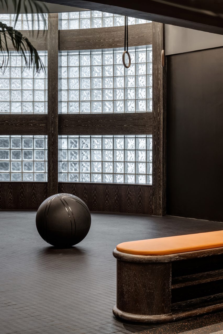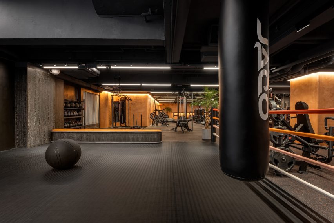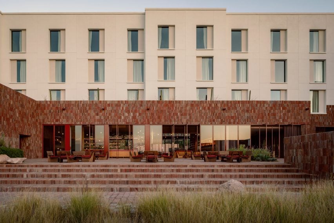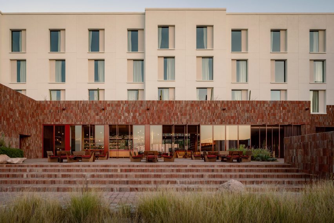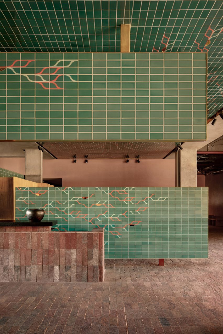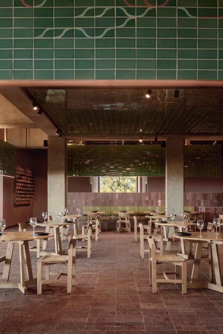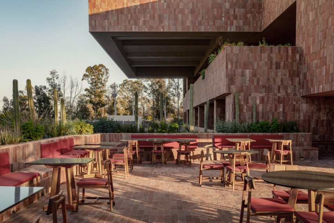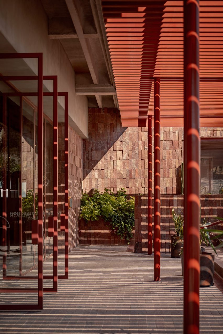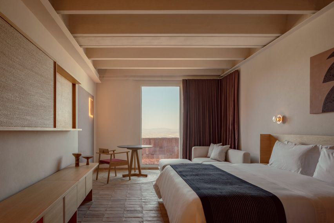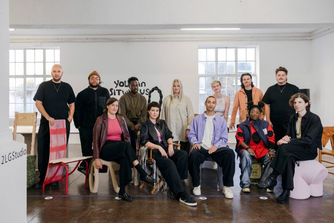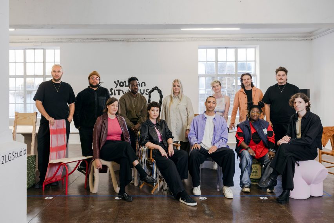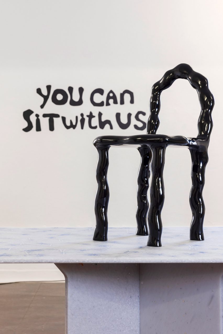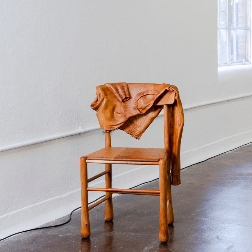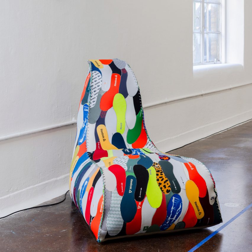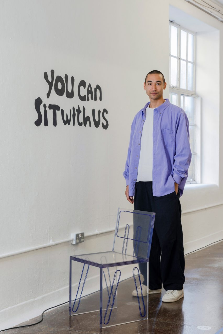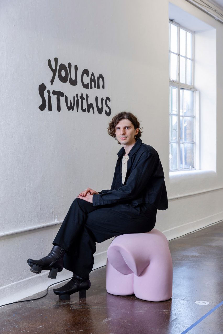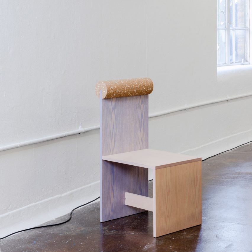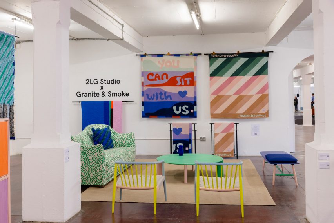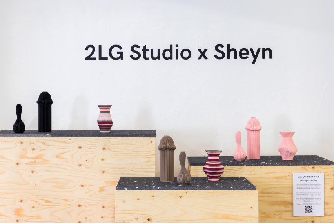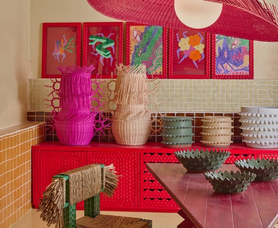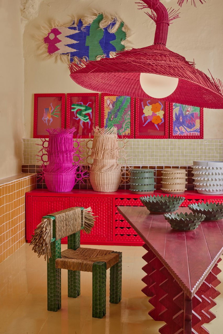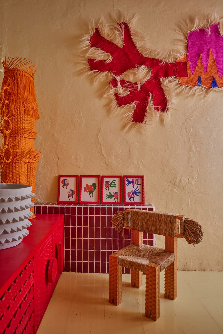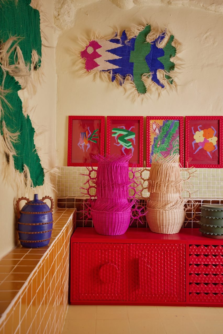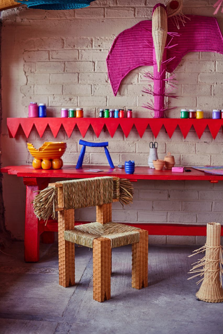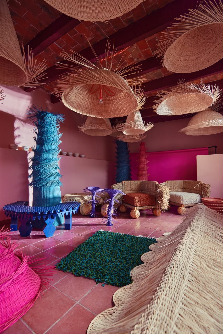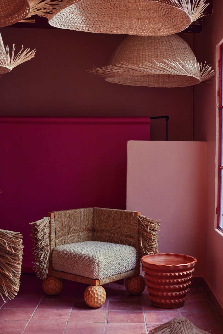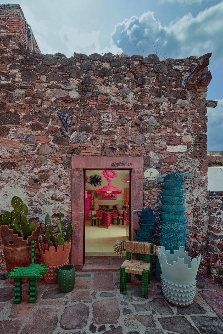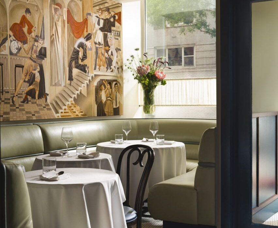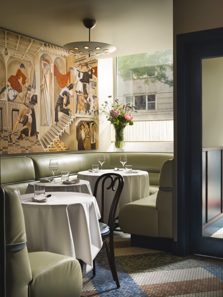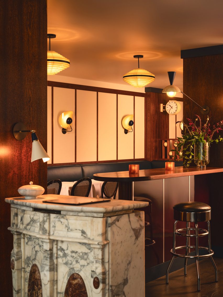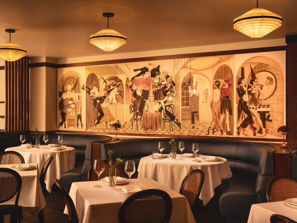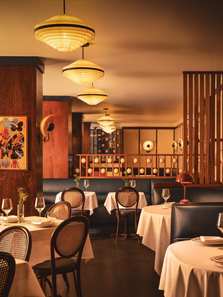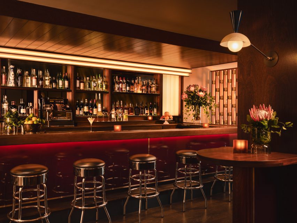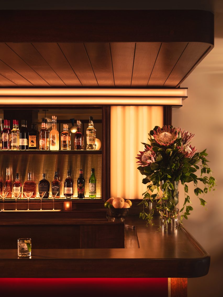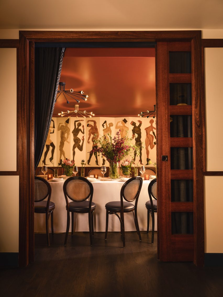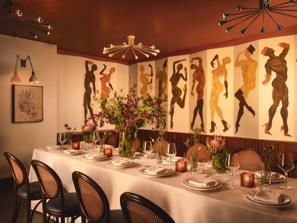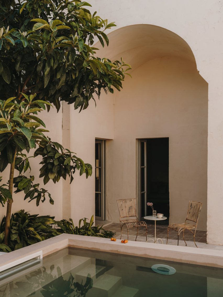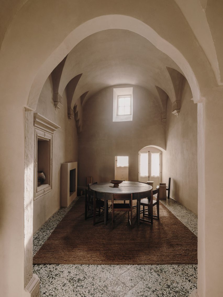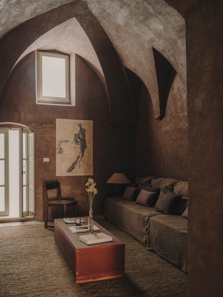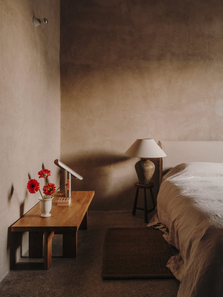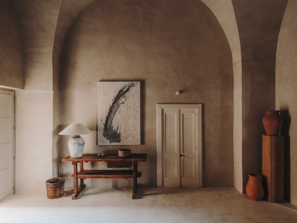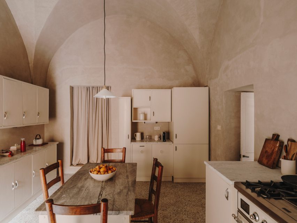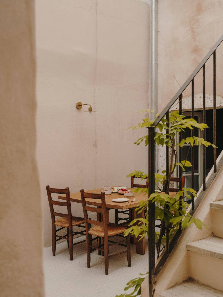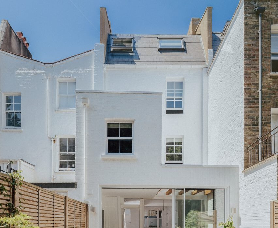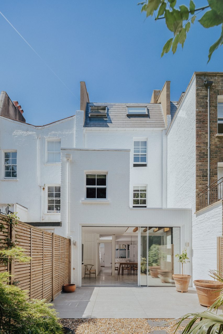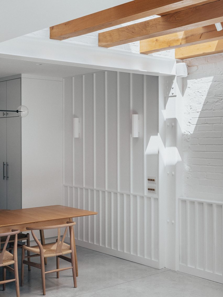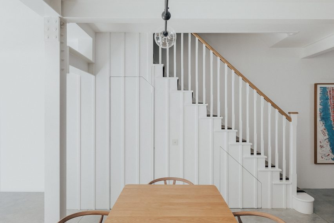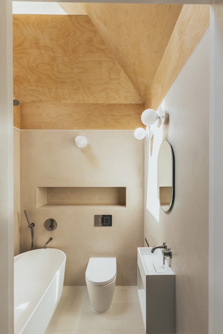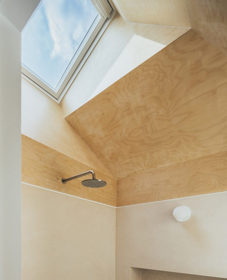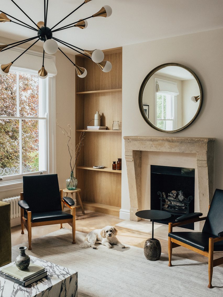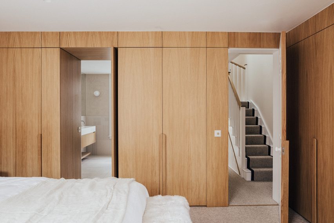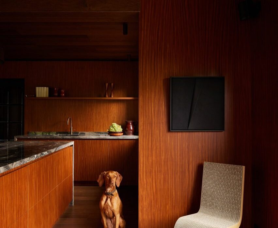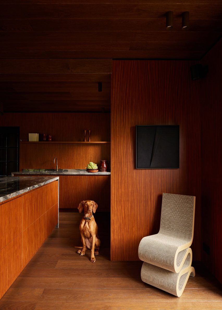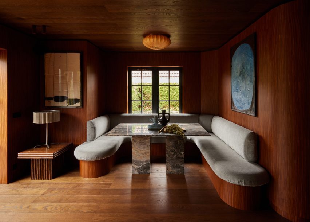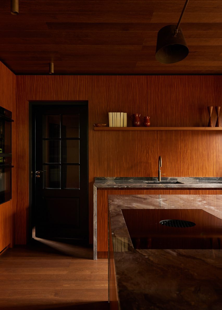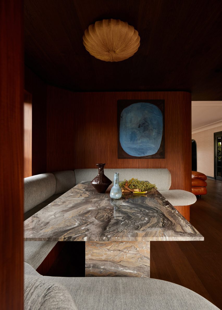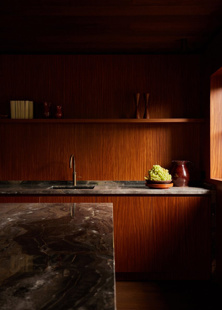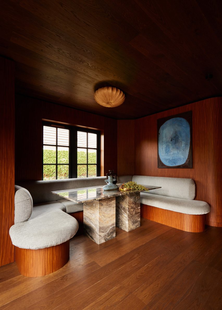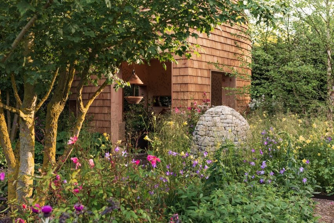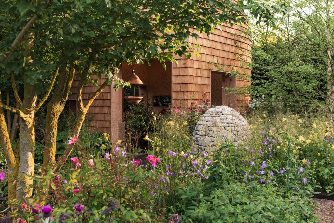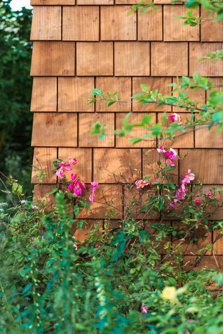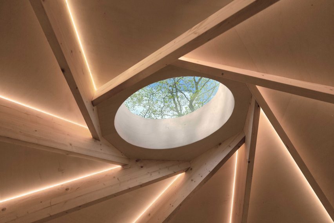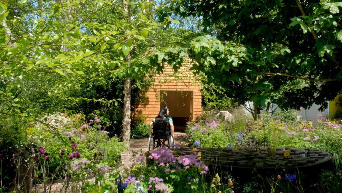Studio Asaï hides lodge among landscape of South African game reserve
Rammed earth walls and an organic colour scheme help this South African family lodge designed by architecture practice Studio Asaï to blend into its natural surroundings.
Tembo Tembo sits close to the Sabie River on the western edge of Kruger National Park – a sprawling game reserve that’s home to a wide array of flora and fauna, including what’s known as the “big five”: lions, leopards, rhinos, elephants and buffalo.
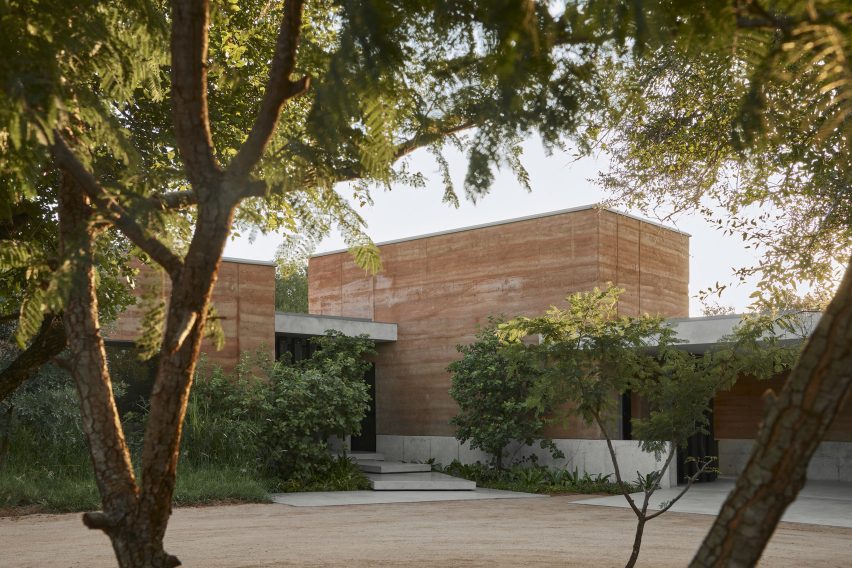
This setting was a large point of inspiration for Paris-based Studio Asaï, which decided to construct the home from rammed earth, emulating the materiality of towering termite nests that can be seen across the reserve.
“More locally, [rammed earth] is only used for singular walls in the house, thought of as a decorative object,” explained the studio. “For Tembo Tembo, we decided to use it as the main material for the entire house.”
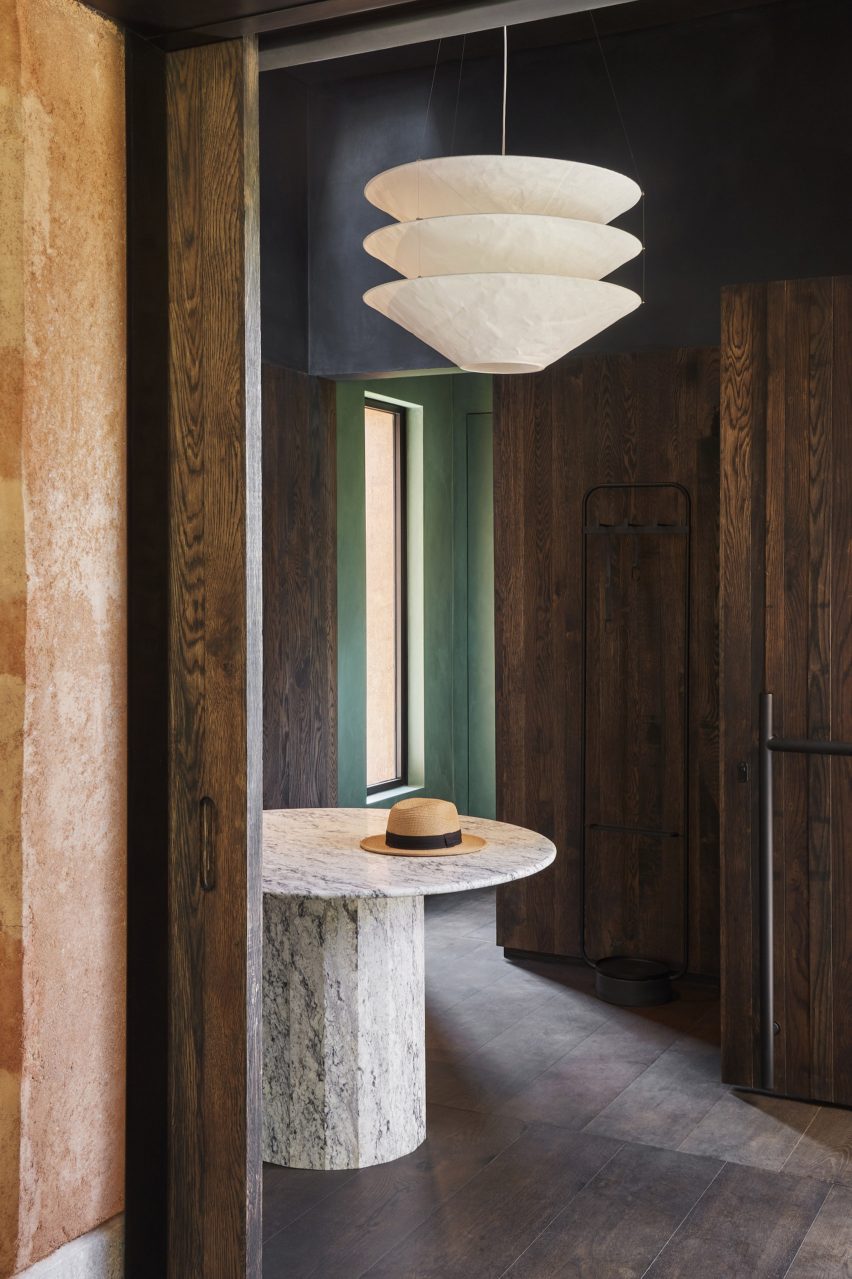
To ensure the stability of the home, Studio Asaï worked alongside local architect Nicholas Plewman to develop a structural skeleton that could support the roof and walls.
Locally sourced rammed earth was then applied to the structure, mixed with a sealant to make the material less porous and crumbly.
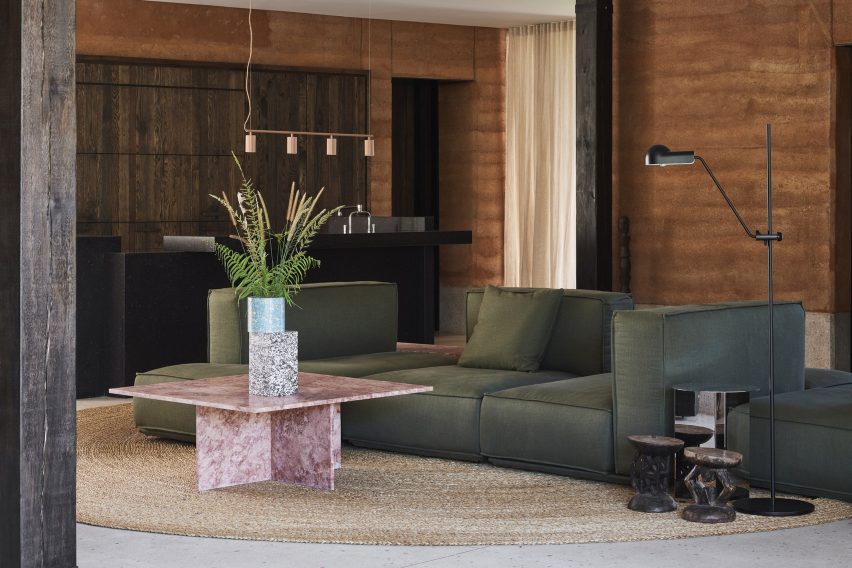
The house was also built atop an 80-centimetre-high concrete platform to keep away lizards and other critters while minimising flooding from the heavy downpours that frequently occur in the region from September onwards.
The property’s flat steel roof is meant to give the home a lower, more discrete profile.
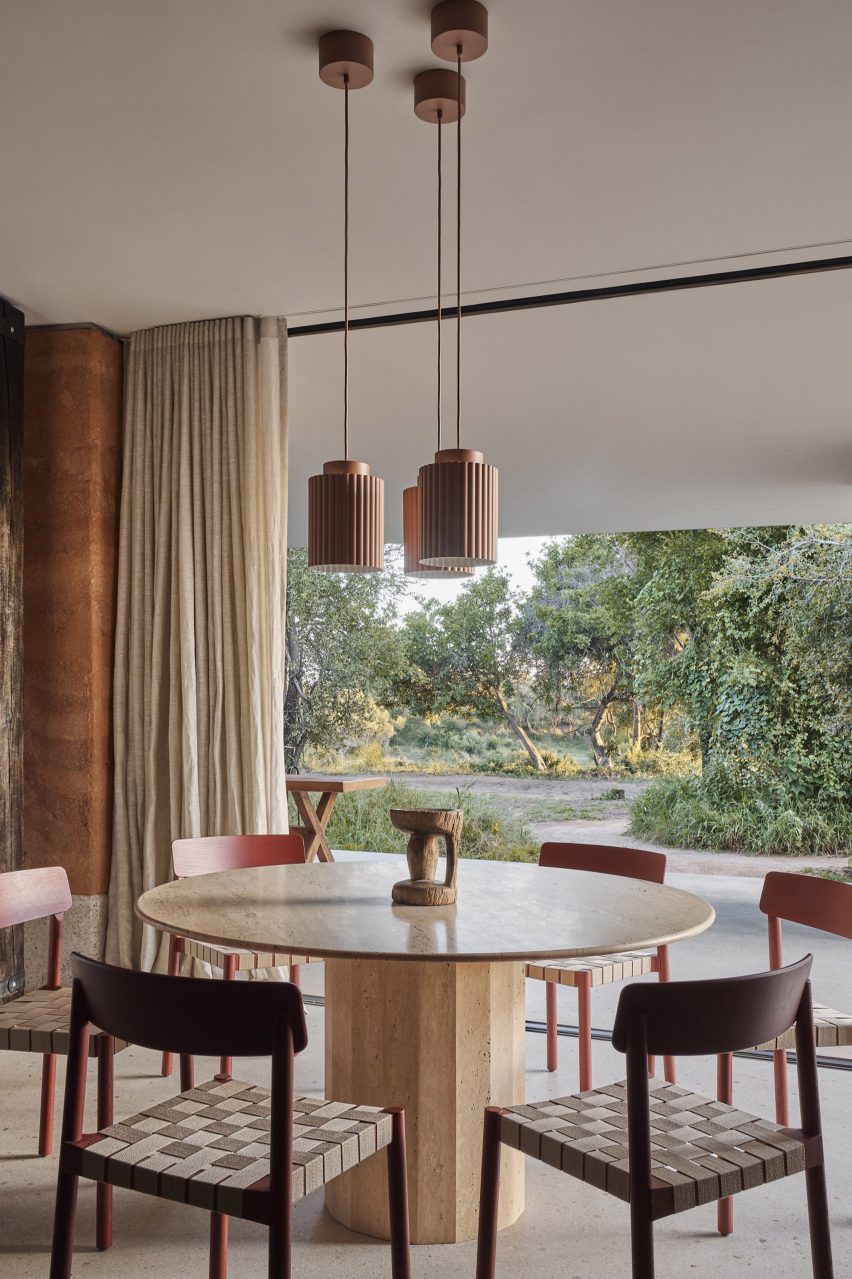
Inhabitants access the home through a moody entryway lined with dark wood panels. A papery, three-tier pendant light hangs from the centre of the space directly above a white marble table.
The home’s rammed earth walls were left exposed in the adjacent living area, which is anchored by a modular green sofa that nods to the foliage of the South African bush.
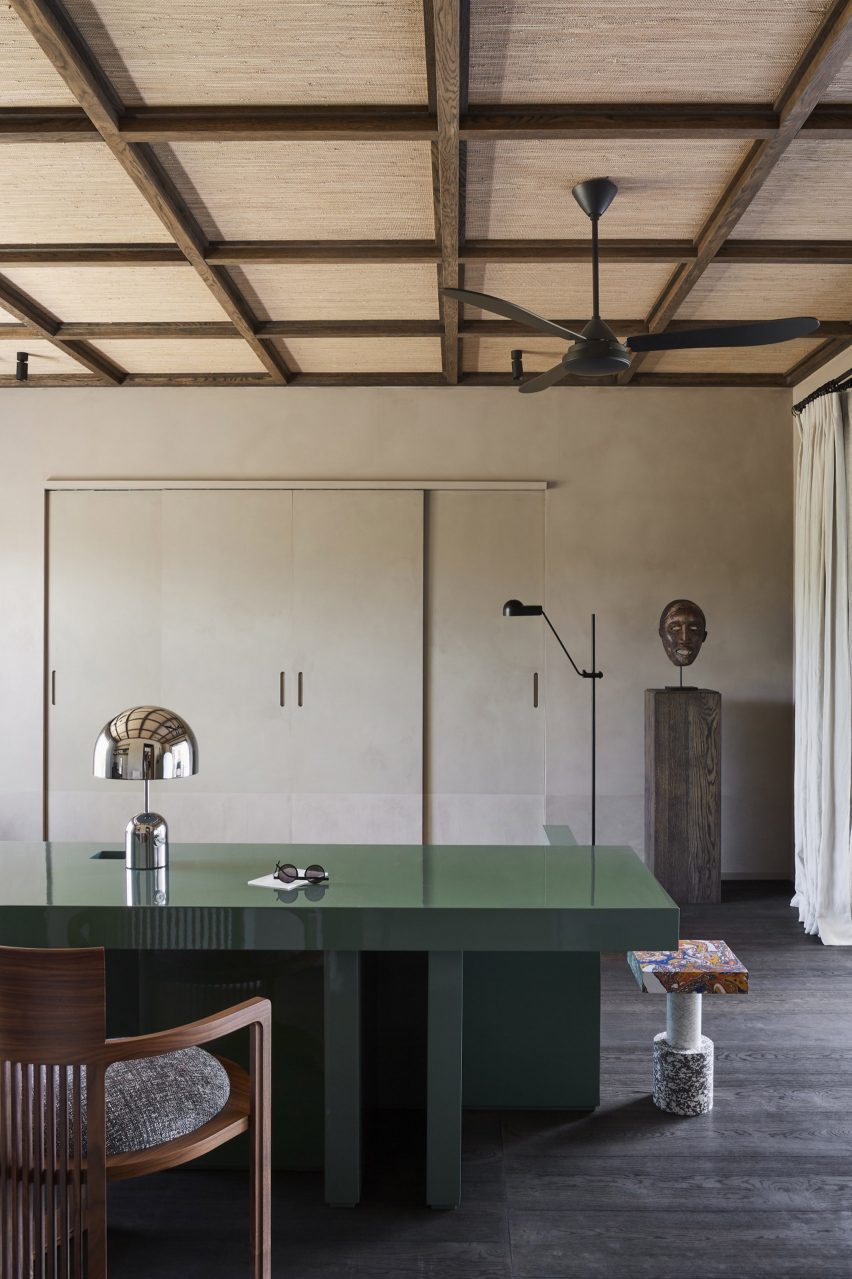
To the side of this space is a contemporary kitchen complete with dark wood cabinetry and a blocky breakfast island crafted from black Zimbabwean granite.
In the corner of the room is a travertine marble dining table surrounded by chairs with woven seats. This is positioned directly next to an expansive glazed panel that, when slid back, lets inhabitants step onto a shaded terrace.
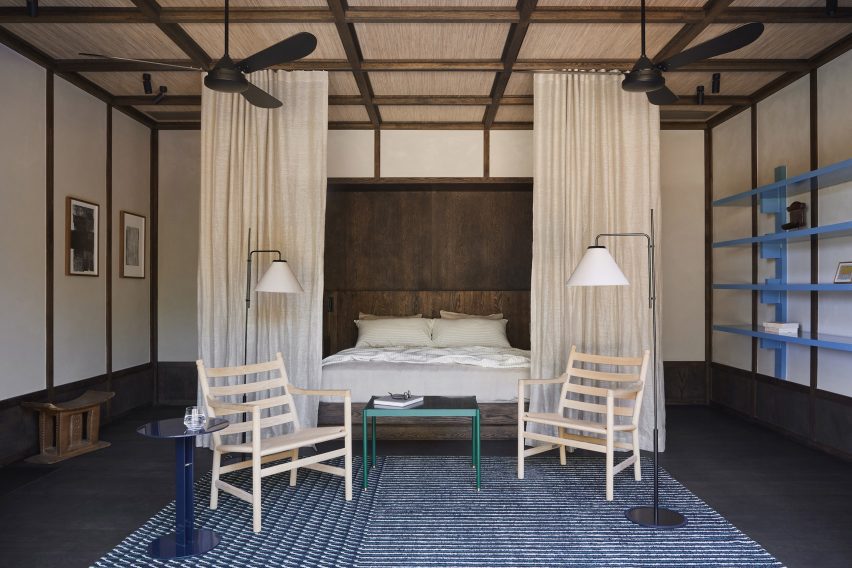
Creamy plaster walls appear in the home’s library, complementing the rustic beige fabric that was set into the room’s coffered ceiling.
Studio Asaï revived the “bush” green of the sofa but this time in the form of a glossy work desk.
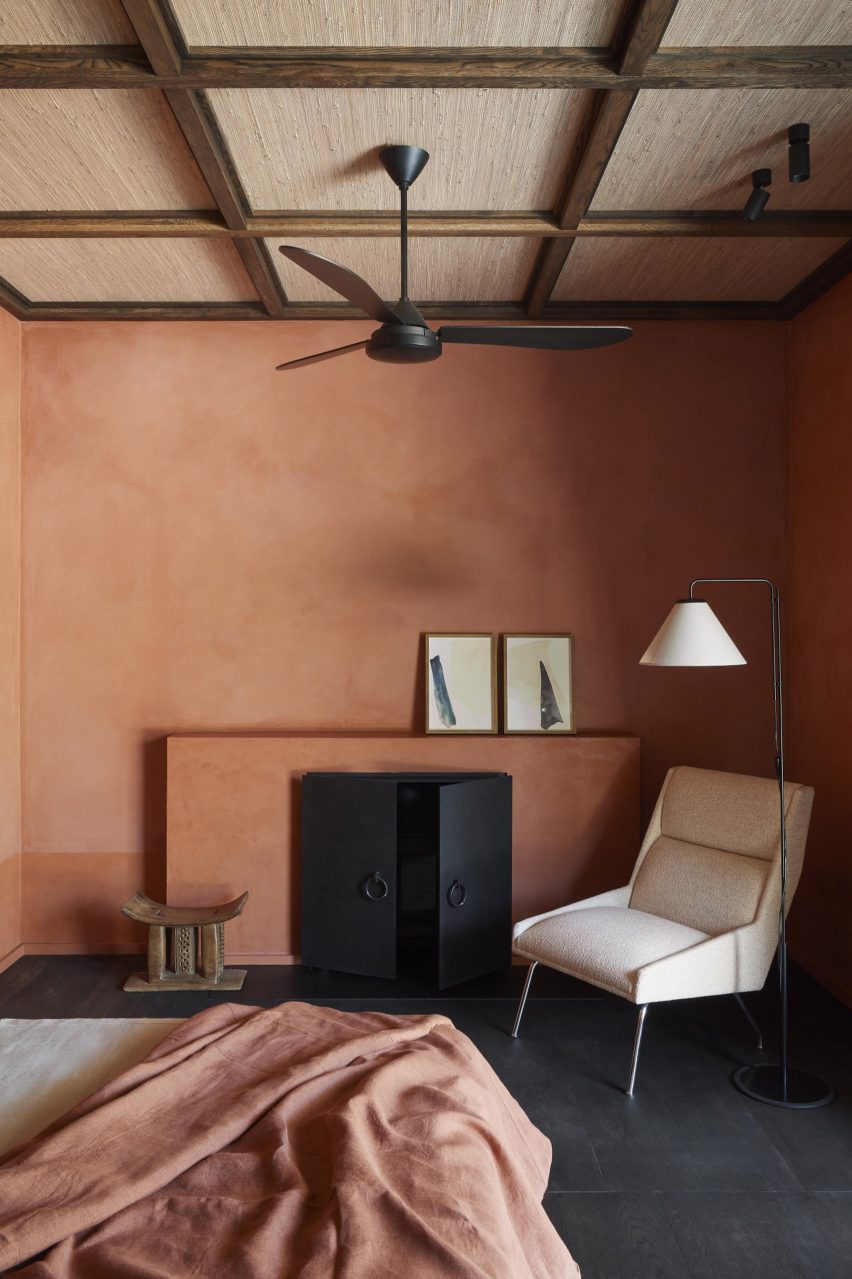
Designed to feel akin to a “modern safari camp”, the principal bedroom features a large bed that can be enclosed with gauzy curtains on all sides.
There’s a cosier feel in the guest bedroom where Studio Asaï has once again left the rammed earth walls bare and installed a black metal fireplace for use in the cooler months.
There’s also a striking bathroom that’s almost entirely lined in a flecked Namibian stone.
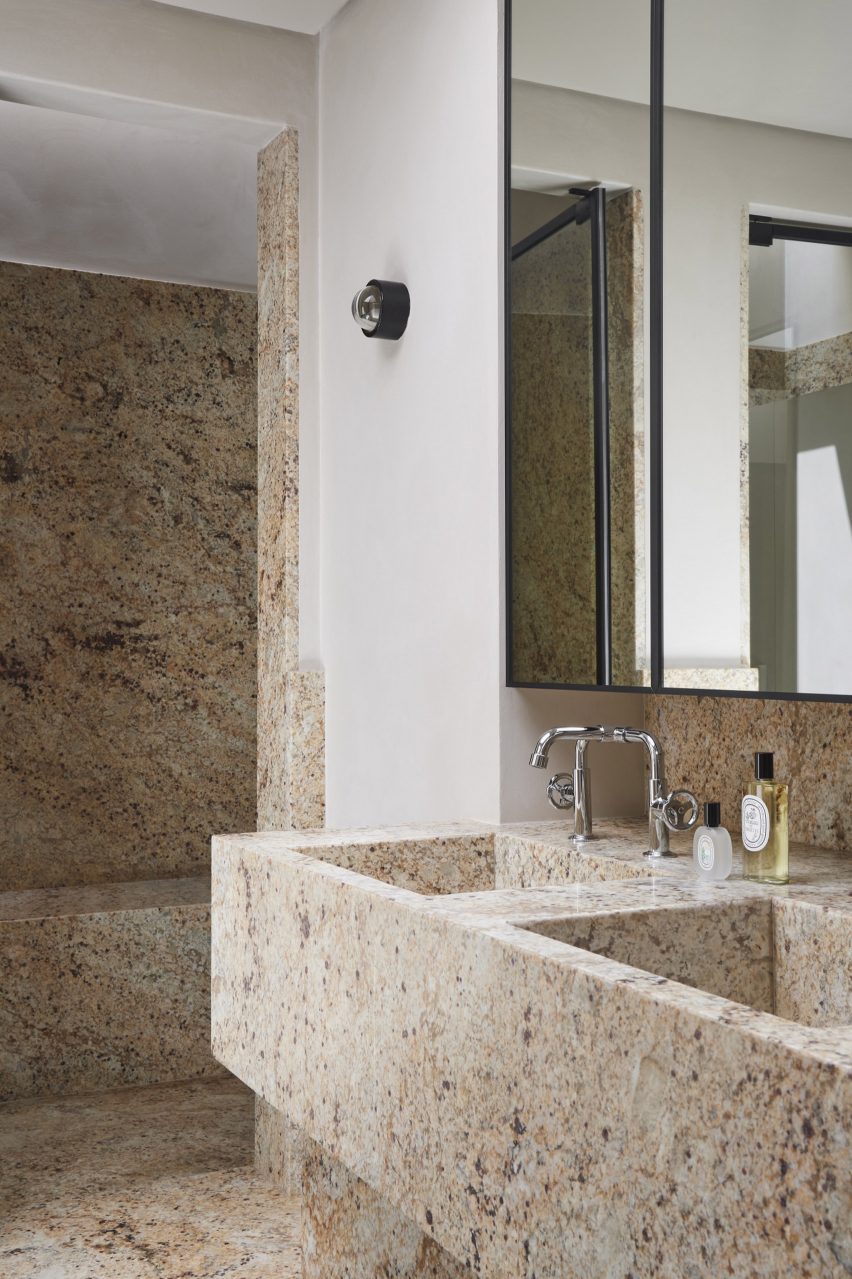
Tembo Tembo has made the shortlist of the home interior category at this year’s Dezeen Awards.
It will compete against other projects such as Prior Barraclough’s Union Street House, which is entirely lined in Australian hardwood, and Keiji Ashizawa Design’s Hiroo Residence, which is decked out in muted tones to amplify the space’s sense of light.
The photography is by Adrien Dirand.
Project credits:
Interior design and architecture: Studio Asaï
Architecture: Nick Plewman Architects
Landscape design: Green Inc

