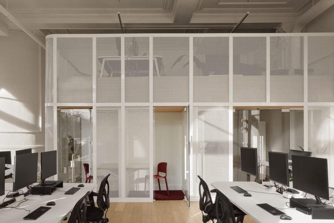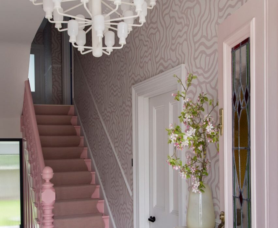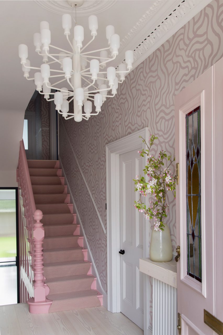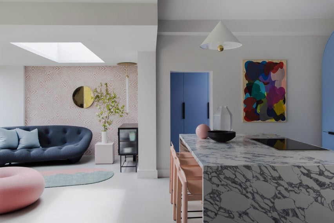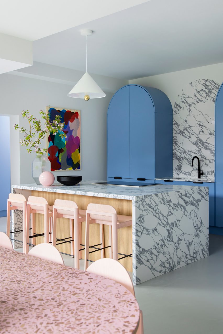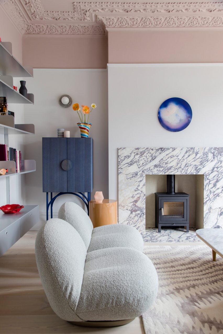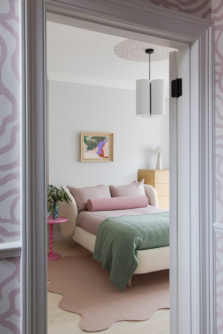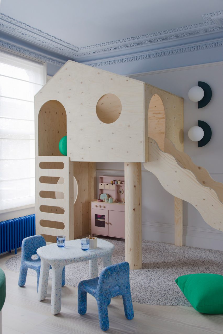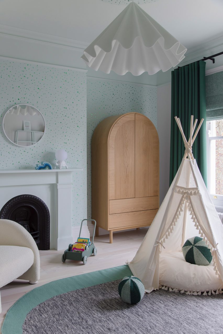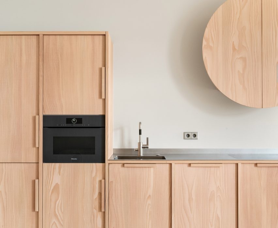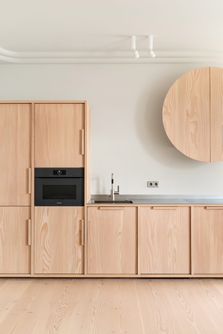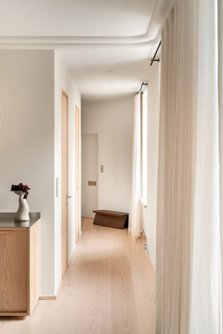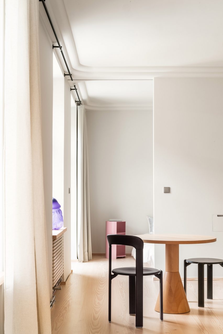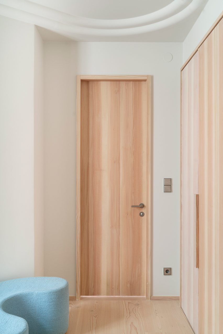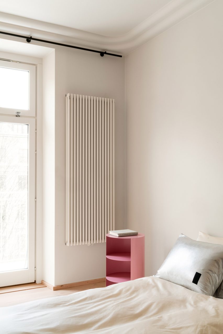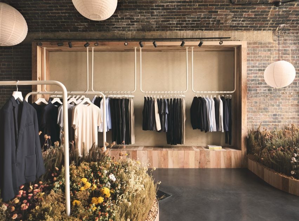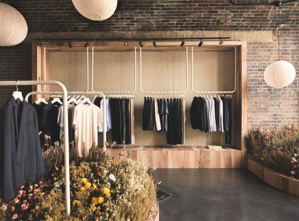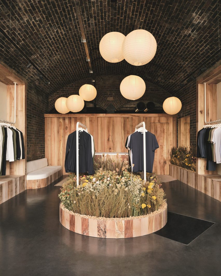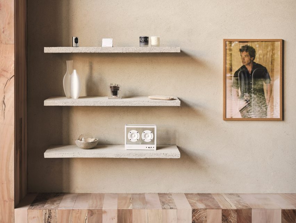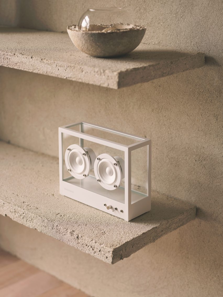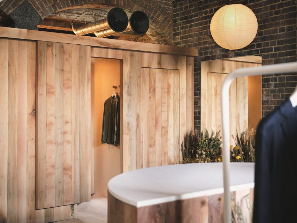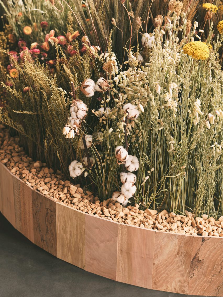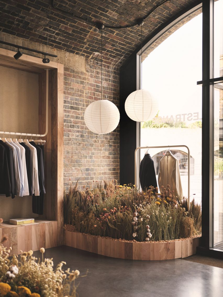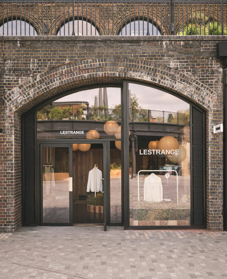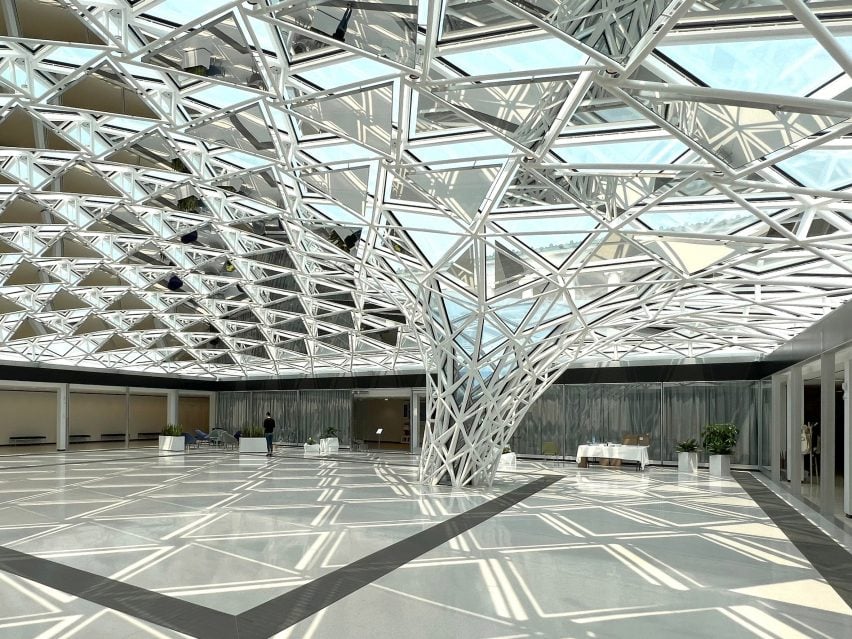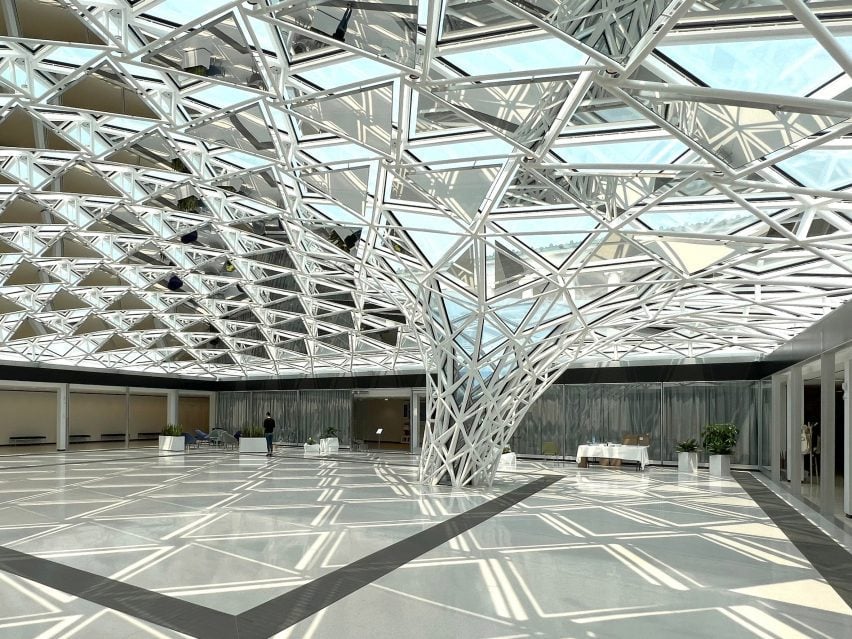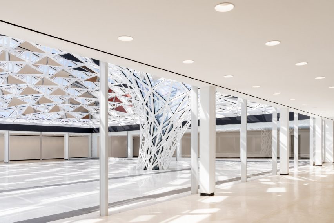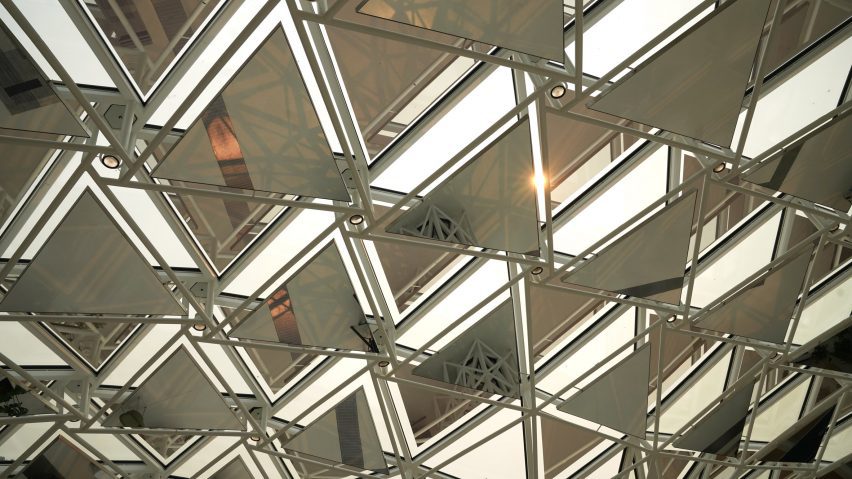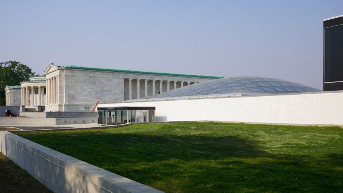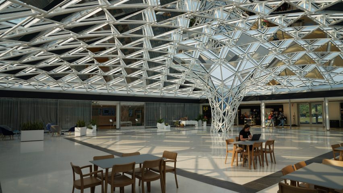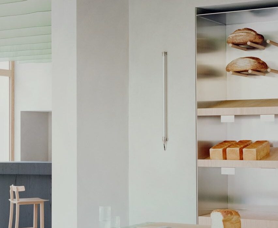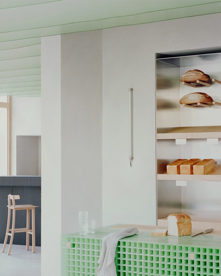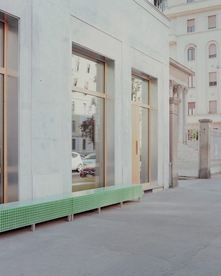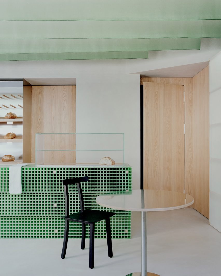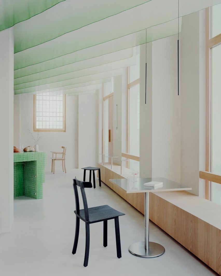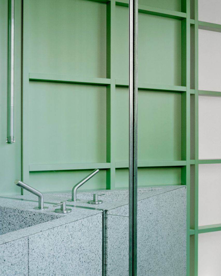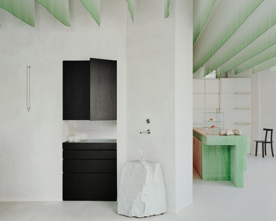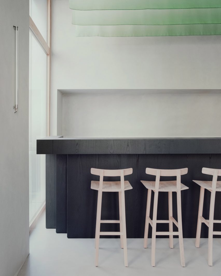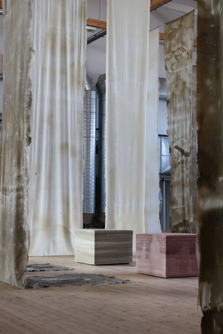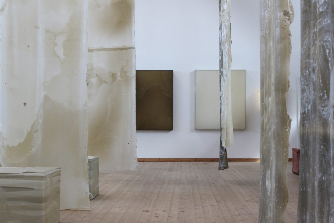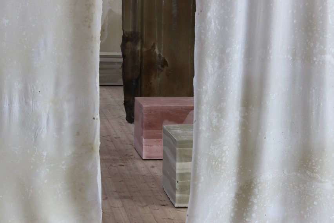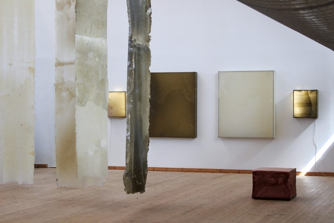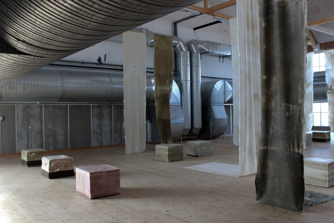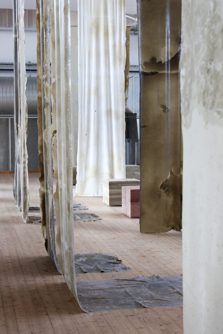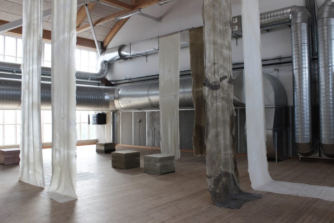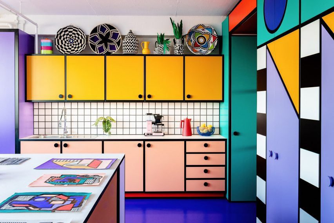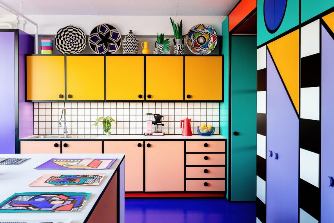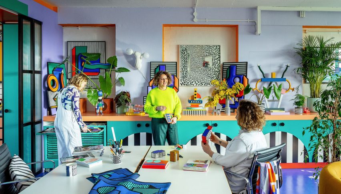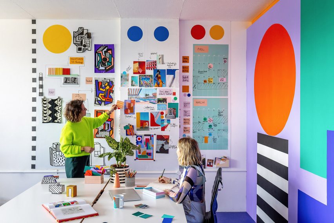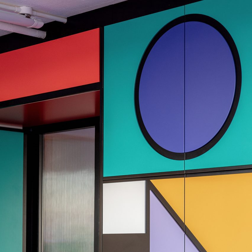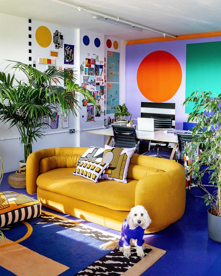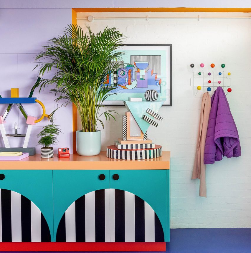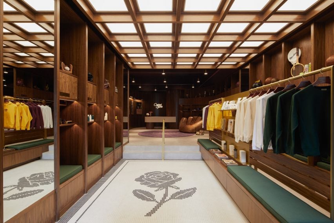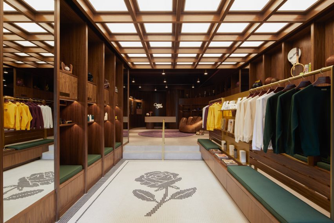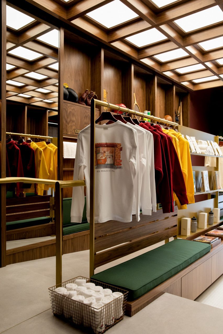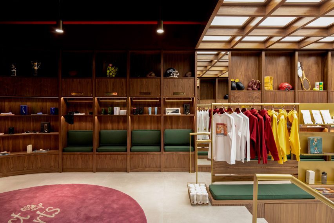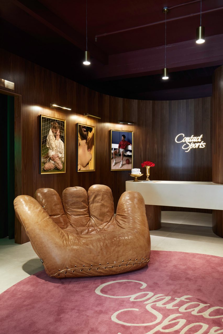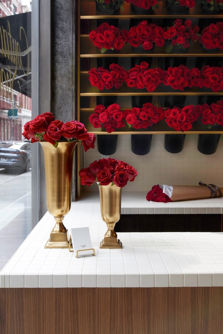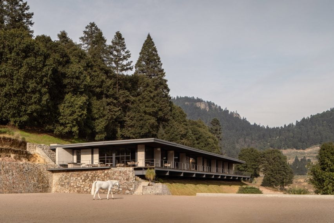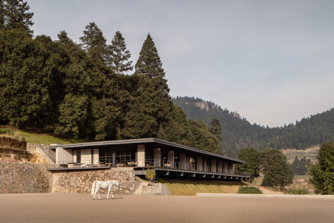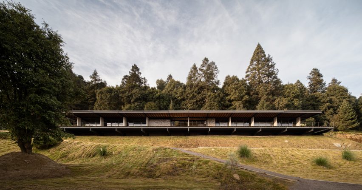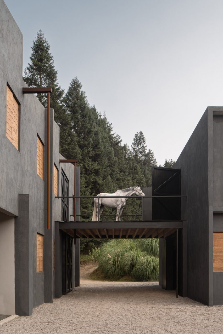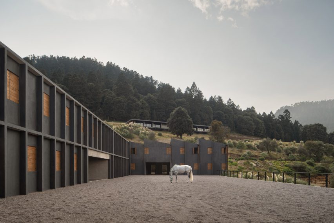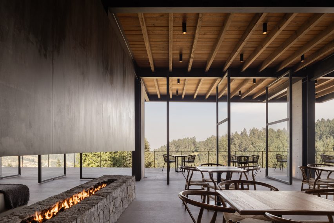Ivy Studio converts historic bank into offices for Montreal ad agency
The offices that Montreal’s Ivy Studio has designed for digital advertising agency Cardigan include a mesh-wrapped mezzanine and a “futuristic” basement within a former bank building.
For Cardigan‘s expanding team, Ivy Studio has renovated a stone building that was built as a bank in 1907, in the Rosemont area of Montreal.
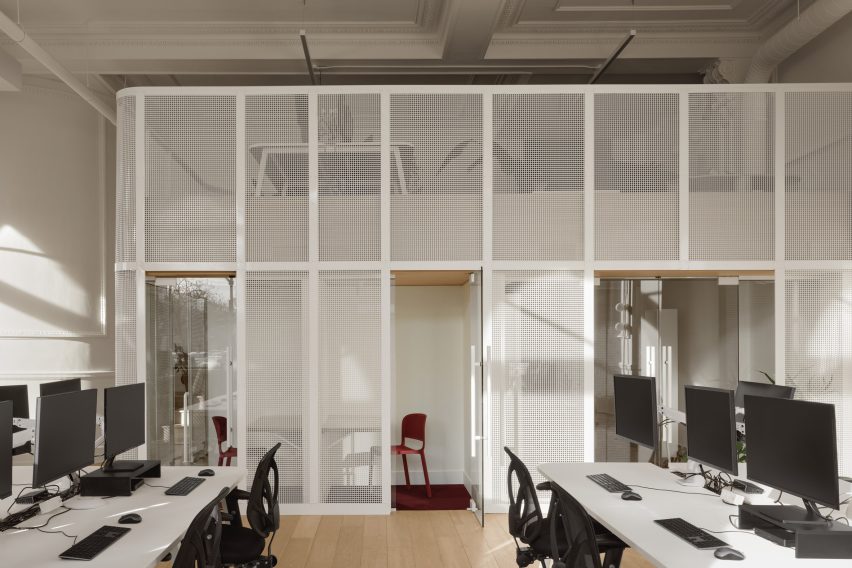
The structure has had many uses, including most recently a religious establishment, and boasts plenty of historic architectural details.
While the upper floor is a residential condo, Cardigan occupies 1,250 square feet (116 square metres) across the ground and basement levels – spaces with very different ceiling heights and light conditions.
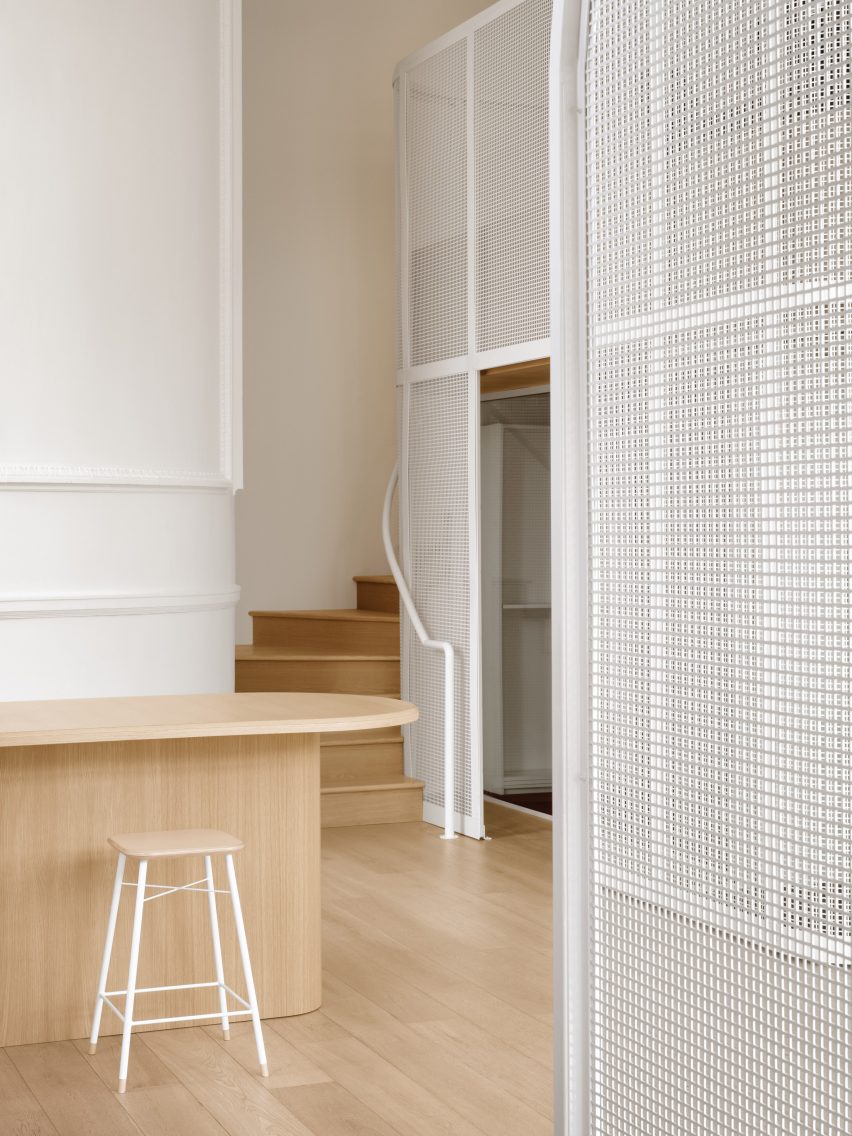
“One of the main challenges of working with the building was the contrasting ceiling heights between each floor,” said Ivy Studio. “This made the spacial blocking very important at the start of the project.”
To benefit from the 16.5 foot (5 metres) clearance and abundance of natural light, all the workstations are positioned on the ground level.
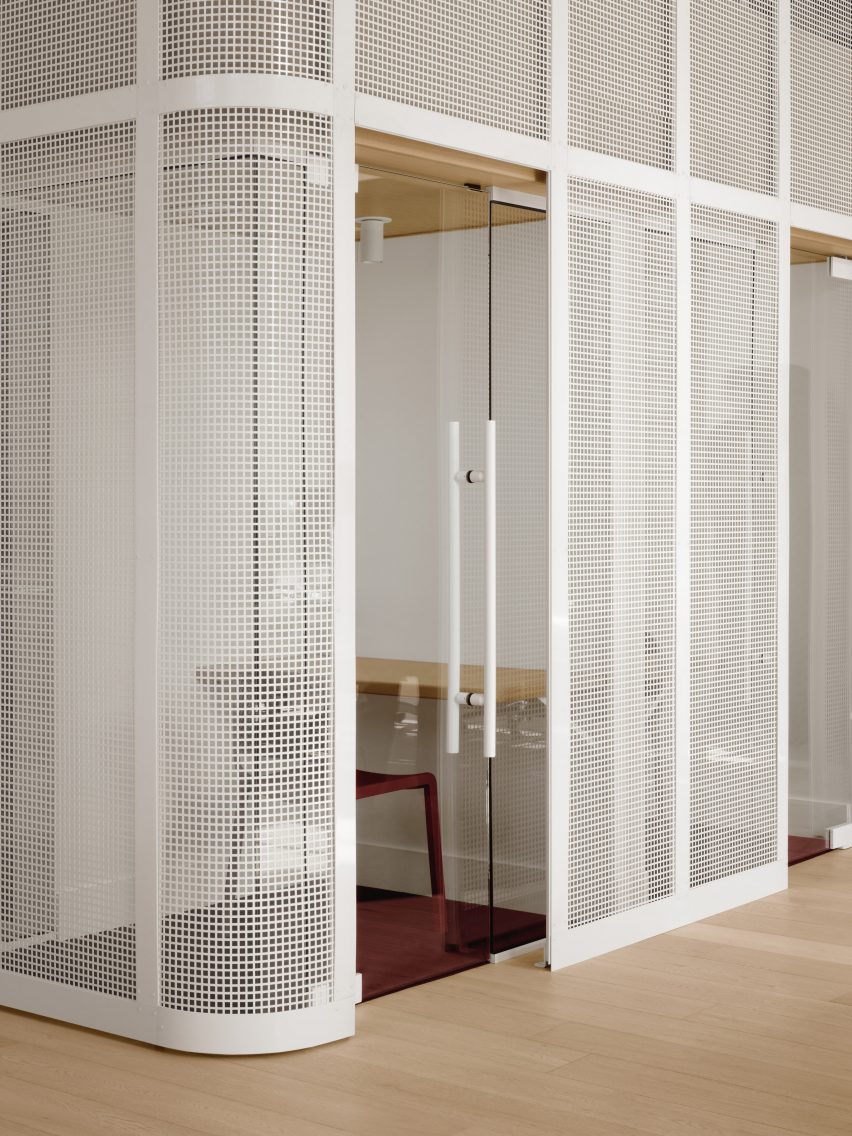
However, the floor plate was not sufficient to accommodate all 25 employees as well as meeting rooms, so the studio took advantage of the ceiling height and added a mezzanine.
This addition was placed in a corner to avoid blocking the arched windows, and was painted entirely white to accentuate the bright and airy atmosphere of the space.
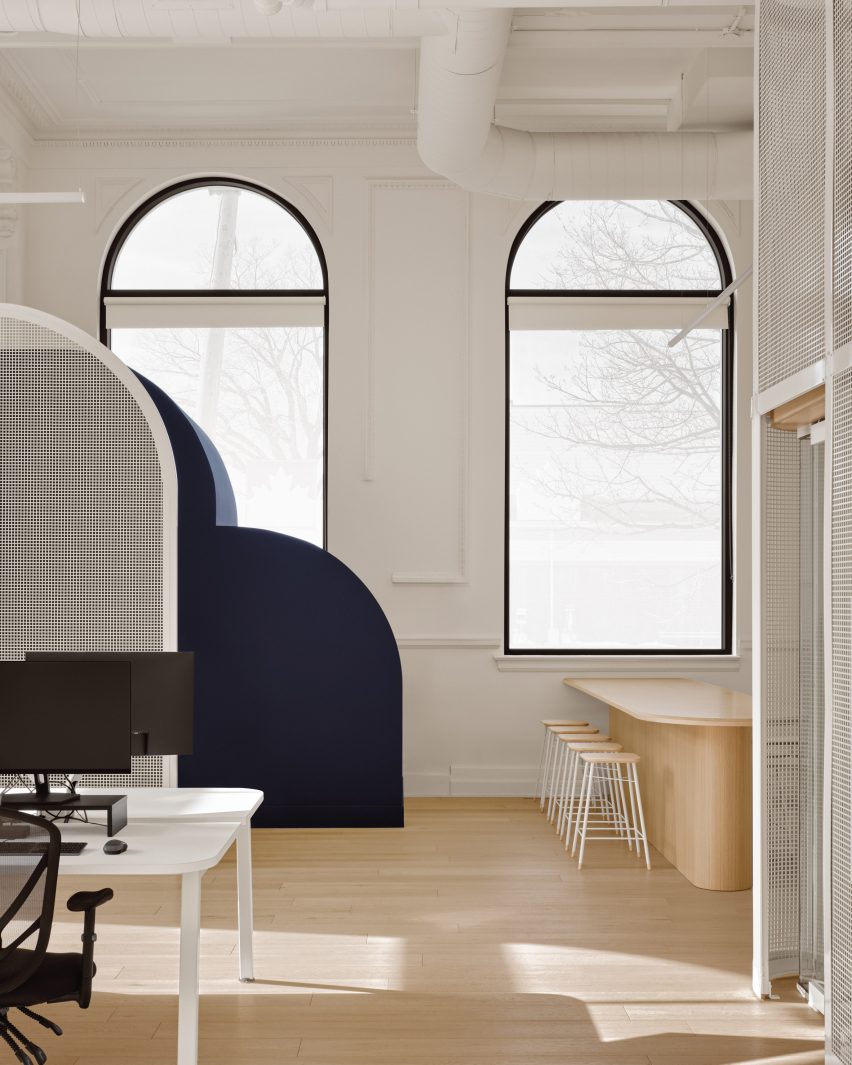
The structure is made from perforated steel mesh, allowing light to enter the phone booths and meeting rooms tucked underneath, and a gap was left between the mesh and the glass partitions behind to make space for planters.
Additional workstations are located on top of the mezzanine, which is curved at its corner. “The newly-built mezzanine structure interprets the curves of the existing space without competing with them,” Ivy Studio said.
To let even more light in, the boarded window arches were reopened to their original form, while the parquet flooring was replaced with natural oak to retain the warmth.
Meanwhile, in the basement, low ceiling heights and a lack of windows called for an entirely contrasting strategy.
“It is a different universe of its own,” said Ivy Studio, which took a “futuristic, in your face” approach to the sub-grade space.
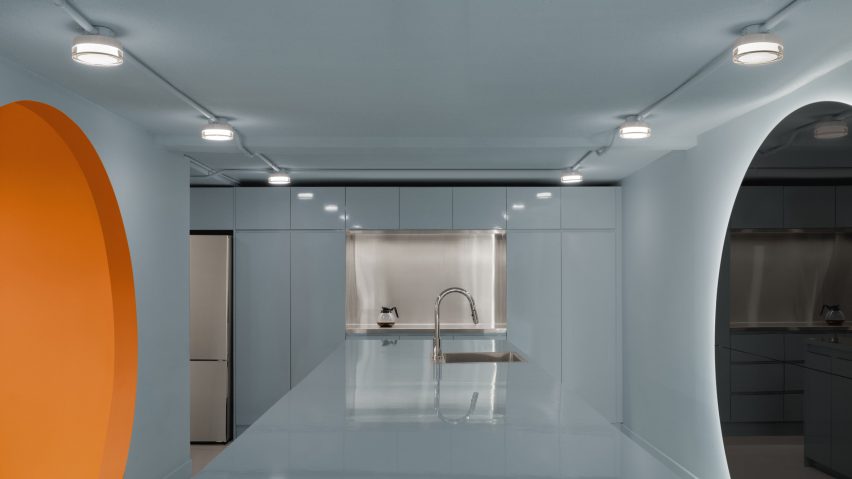
This level accommodates the bathrooms, kitchen, lounge and storage, and features a mix of plastered ceilings, ceramic walls and epoxy floors.
In the kitchen, all of the surfaces are coloured baby blue, while the adjacent bathroom block is completely grey.
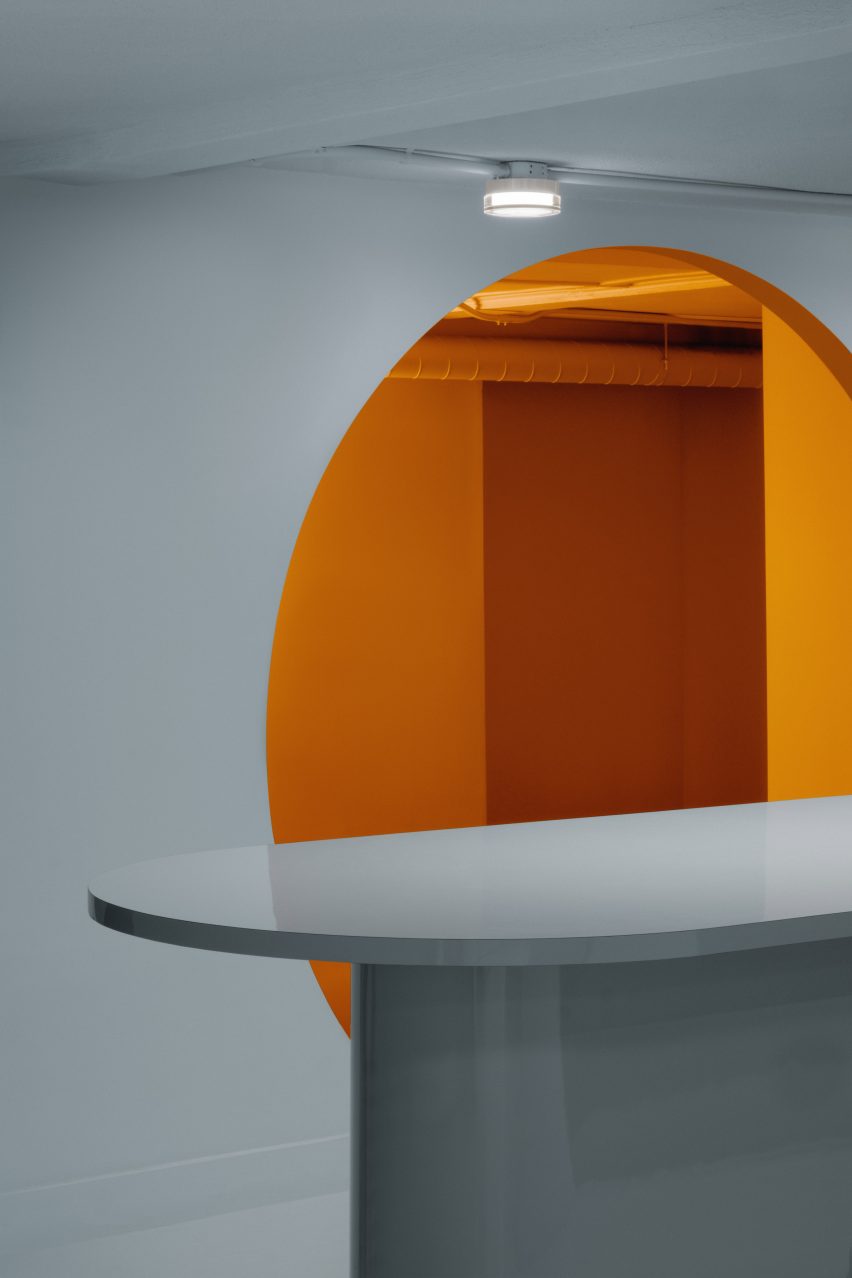
Across the kitchen island, a circular mirror faces an opening that’s exactly the same shape and leads into a room painted in orange.
“The spaces are all monochromatic, to increase the visual impact of their intense colors but also help camouflage the imperfections of the existing building,” said Ivy Studio.
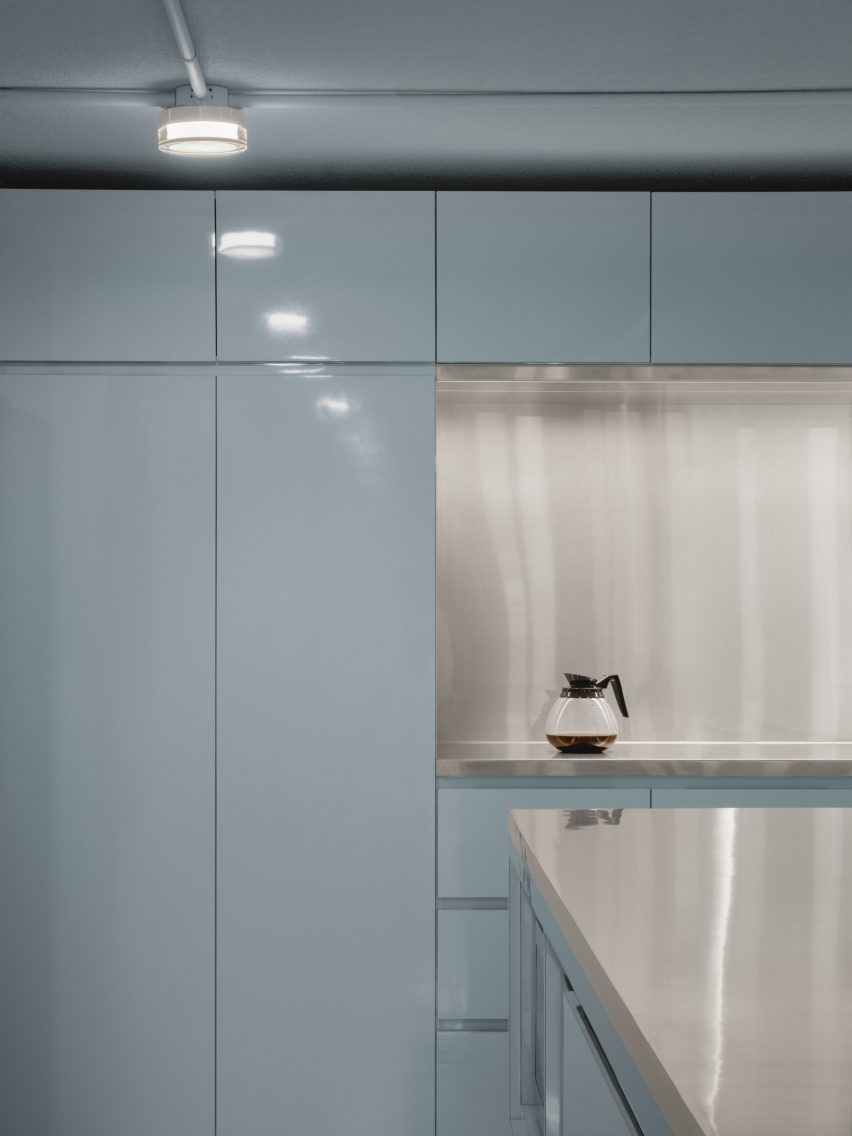
The office’s levels are linked by two staircases: an older one made from wood and a newer minimal design that emerges from under an arched portico.
Both are painted navy blue and are intended to reflect Cardigan’s contradicting “hard-working yet playful values”.
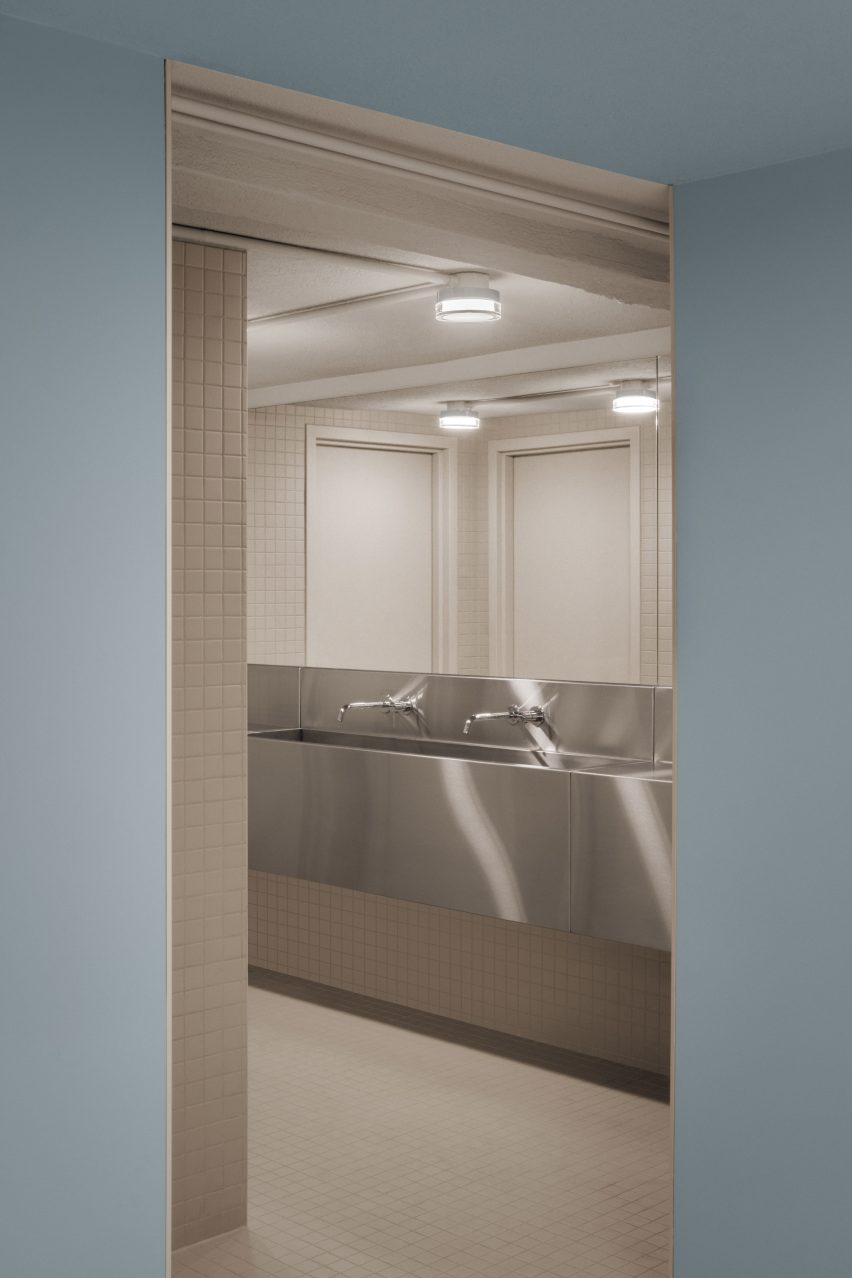
Ivy Studio’s portfolio of projects in its home city spans from workspaces and restaurants, to a spinning studio and a dry cleaners.
Recently completed interiors by the firm include a creative hub populated with pink and purple elements, and a renovated eatery that was damaged in a fire.
The photography is by Alex Lesage.
Project credits:
Design and architecture: Ivy Studio
Construction: Group Manovra

