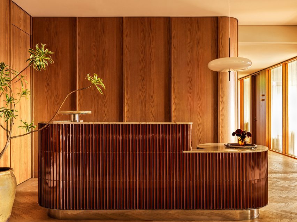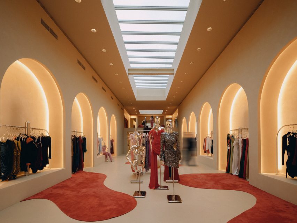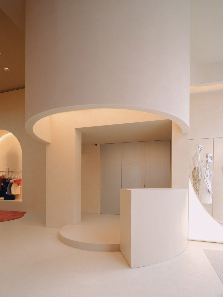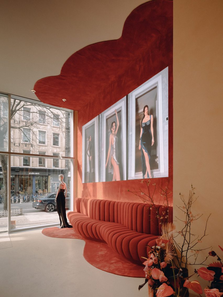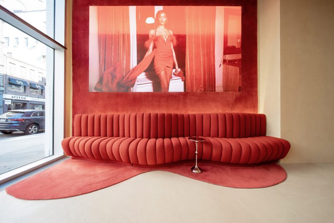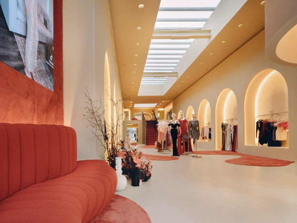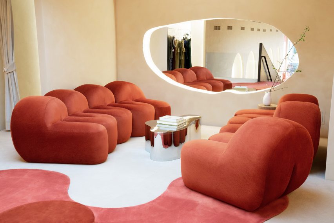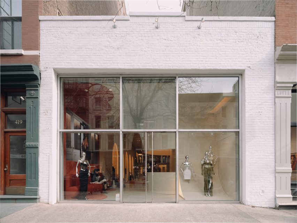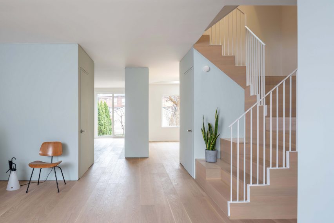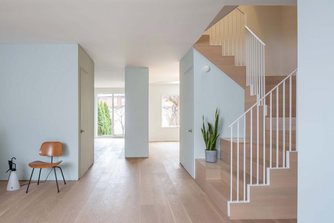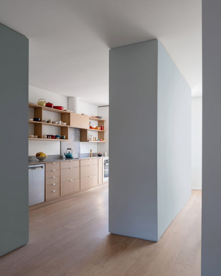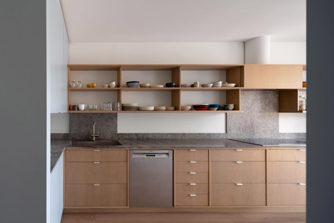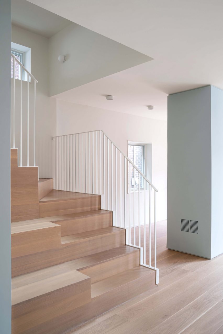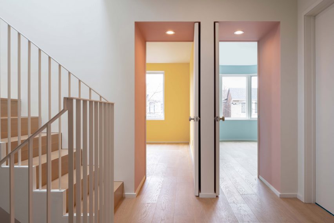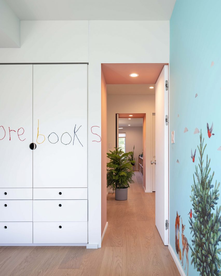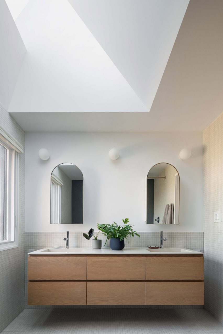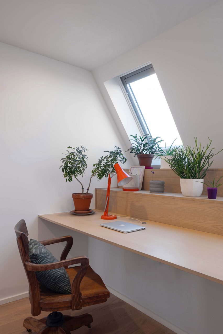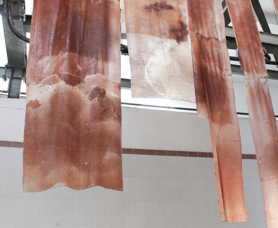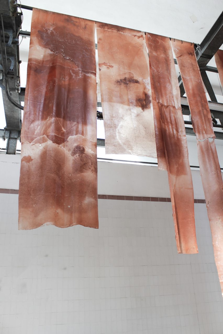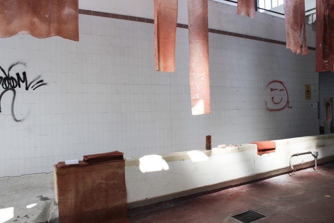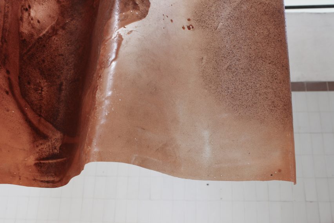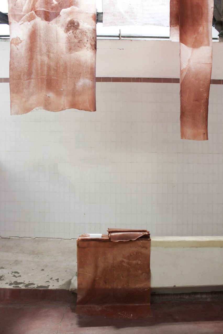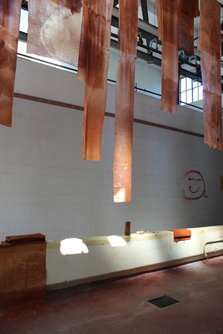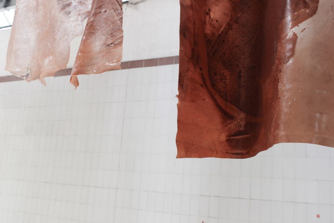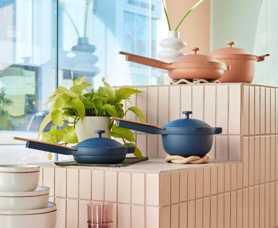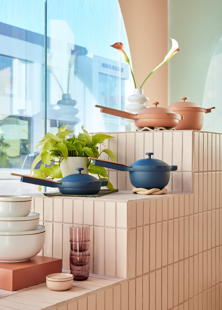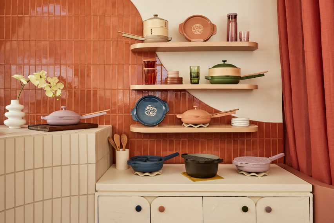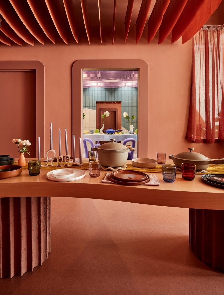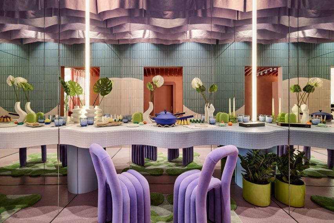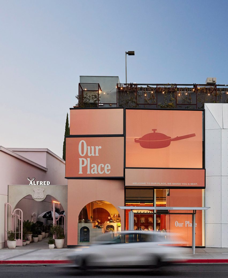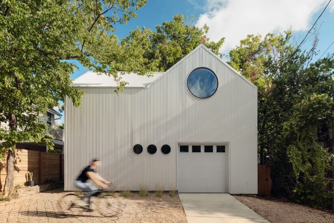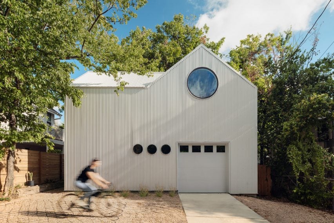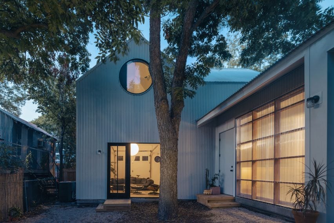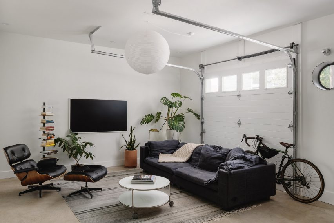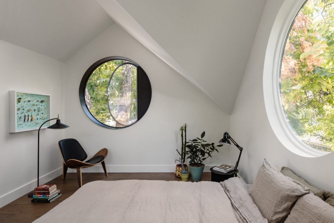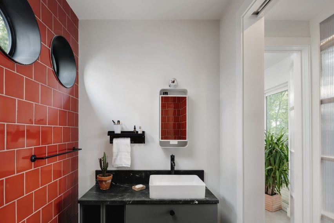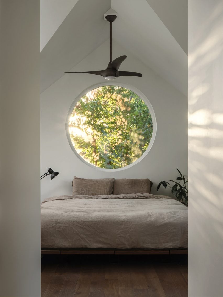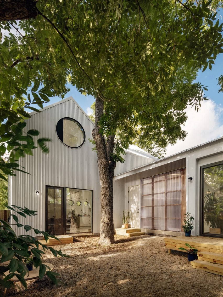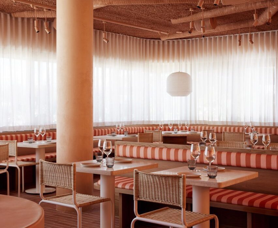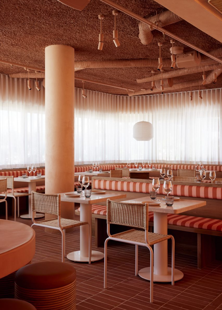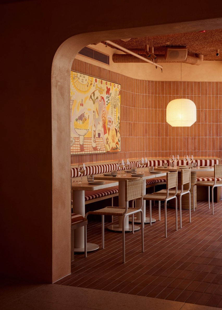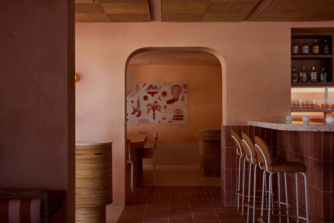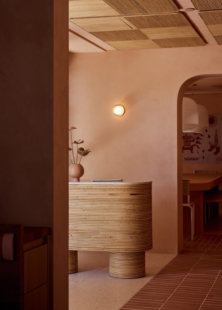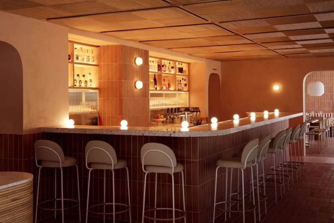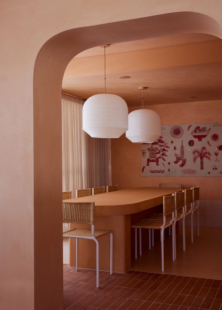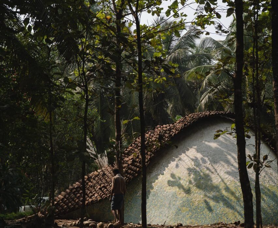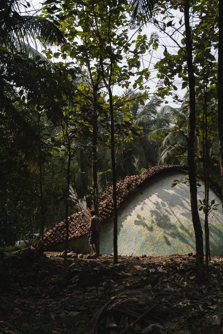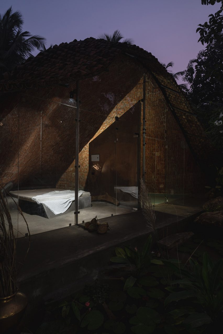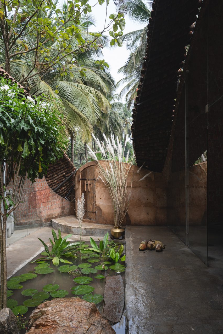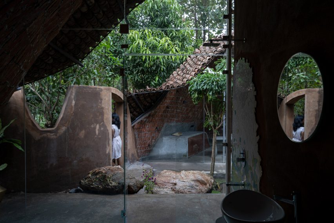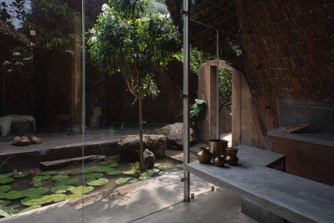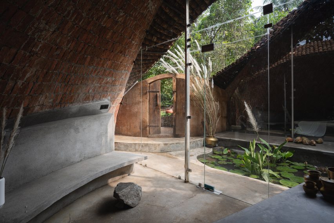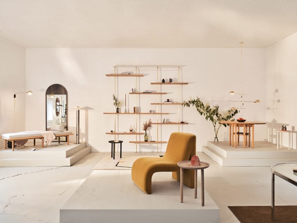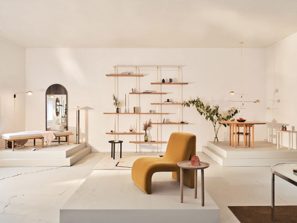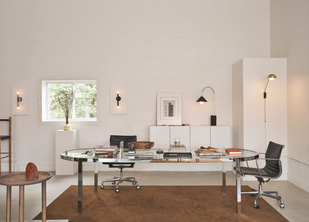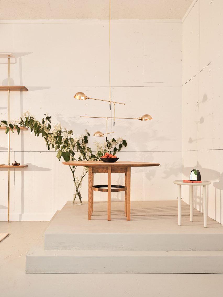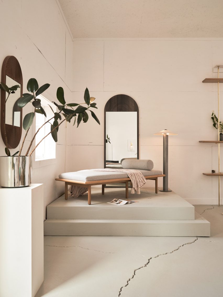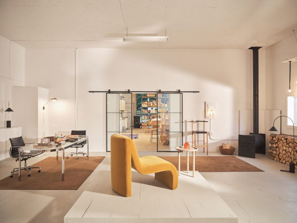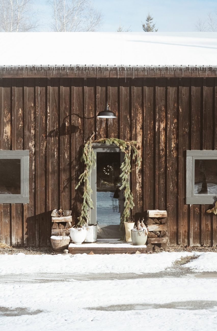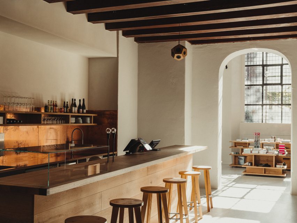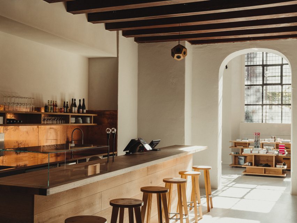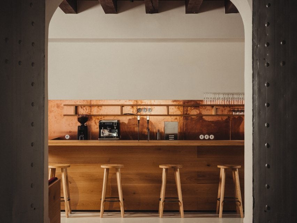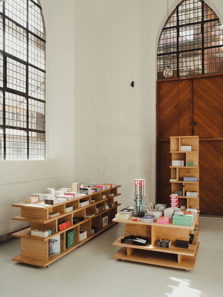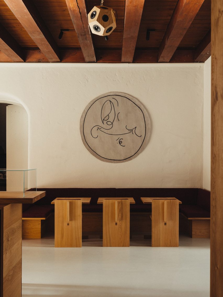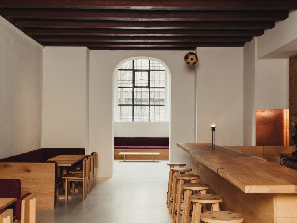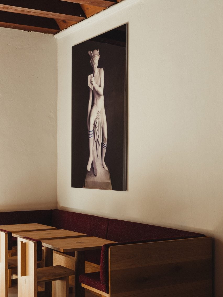And And And Studio brings 1970s elements to Century City Law Office
And And And Studio has overhauled the offices for one of LA’s top entertainment law firms, opting for a look that’s “more akin to a hotel lobby”.
The firm, which represents several Hollywood actors, tasked And And And Studio founders Annie Ritz and Daniel Rabin with designing interiors for its offices in Century City, a commercial district south of Beverly Hills.
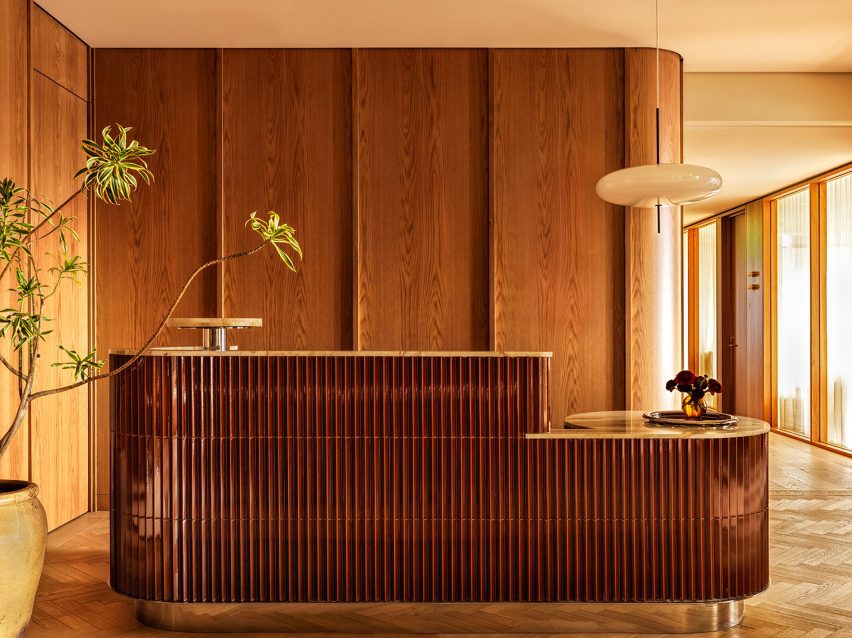
The design studio convinced the clients to stay in their current building rather than move – a decision that required a complete redesign of the 22,000-square-foot (2,044-square-metre) space and the gutting of the interiors to make room for a brand-new layout.
The clients required over 30 private offices within the floor plan, so it had to compromise on the size of the rooms to leave enough area for lounges and other communal facilities.
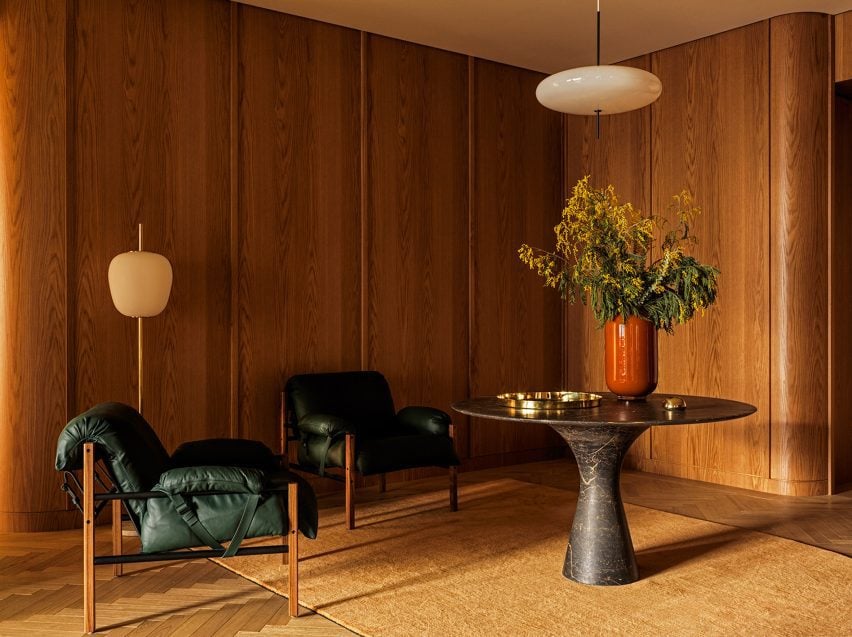
“The goal was for Ritz and Rabin to make the space feel airy, open and more akin to a hotel lobby than an office,” said the studio.
“[The lawyers] traded slightly smaller private offices in order to provide the entire office with inviting and functional communal spaces.”
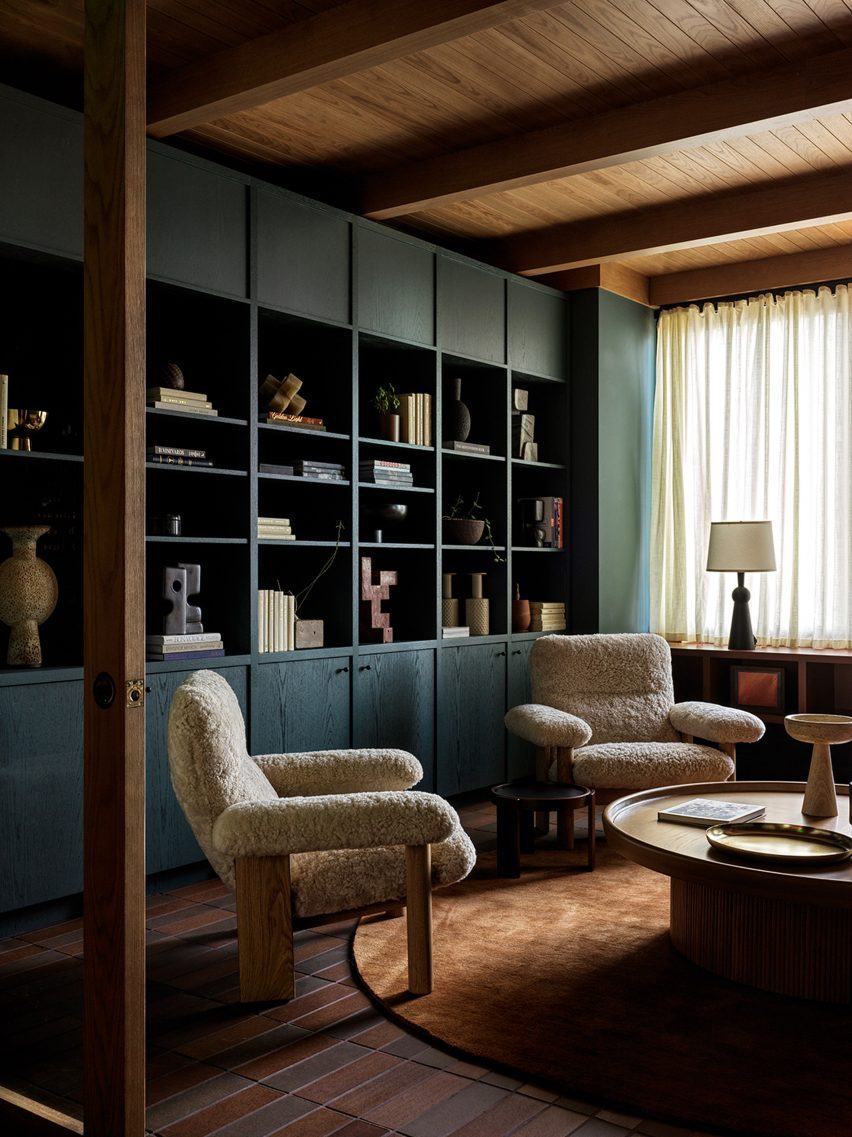
Visitors arriving at the wood-panelled reception area are met by a counter wrapped in glossy oxblood Rombini tiles from Mutina, which also surround curved columns in meeting spaces.
Bassam Fellows sling lounge chairs and an Angelo M Marble Table from Alinea Design Objects were also placed in reception, setting the tone for the rest of the interiors.
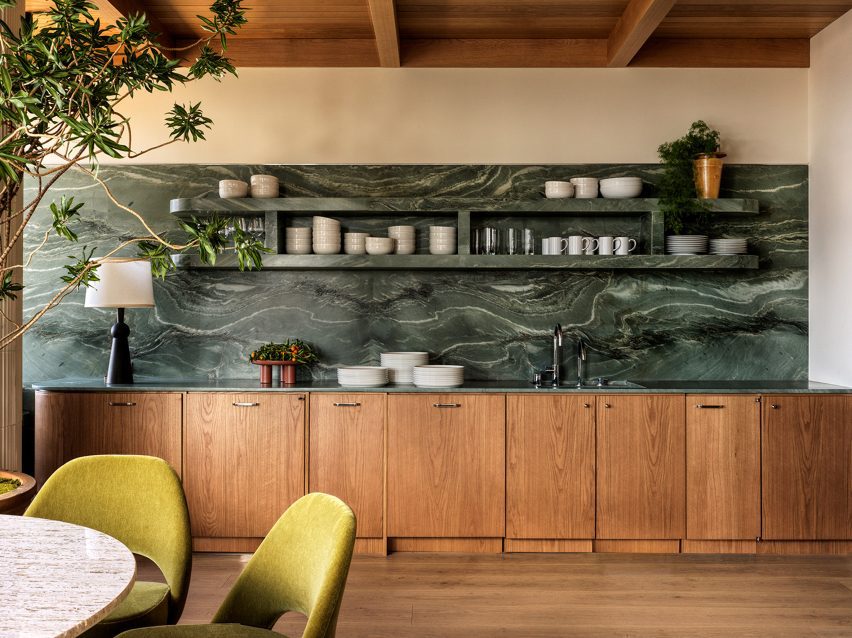
Furnishings found throughout pull references from a variety of design styles, including art deco and 1970s, as seen in the Brasilia chairs by Menu, sofas by Arflex, and a Phillipe Malouin sofa for SCP.
Brown and yellow velvet upholstery in the lounge spaces also nods to the 1970s, while in the kitchen, green marble forms the countertop, backsplash and open shelving.
“The 1970s-inspired design transcends through warm wood tones, and bold-hued gold and green fabrics,” said And And And Studio.
Designing and executed during the Covid-19 pandemic, the team was met with various hurdles during the project, which resulted in multiple last-minute changes.
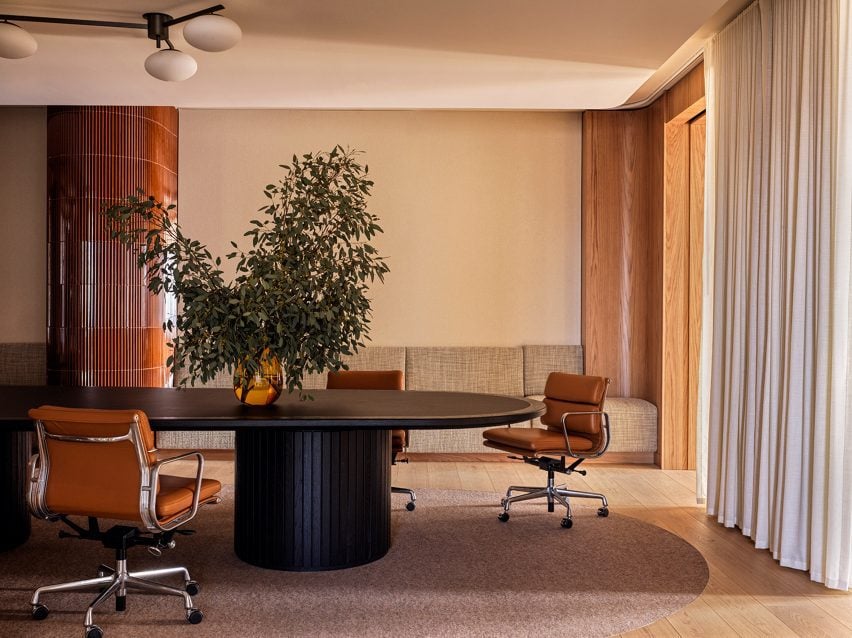
“[Our] approach to the re-design of this office embraces the goals and ethos of this law firm, giving a unique design to the space that is distinct,” And And And Studio said.
“This goal was met with several challenges due to the pandemic, creating delays and changes, specing and re-specing products, all while balancing a tight timeline.”
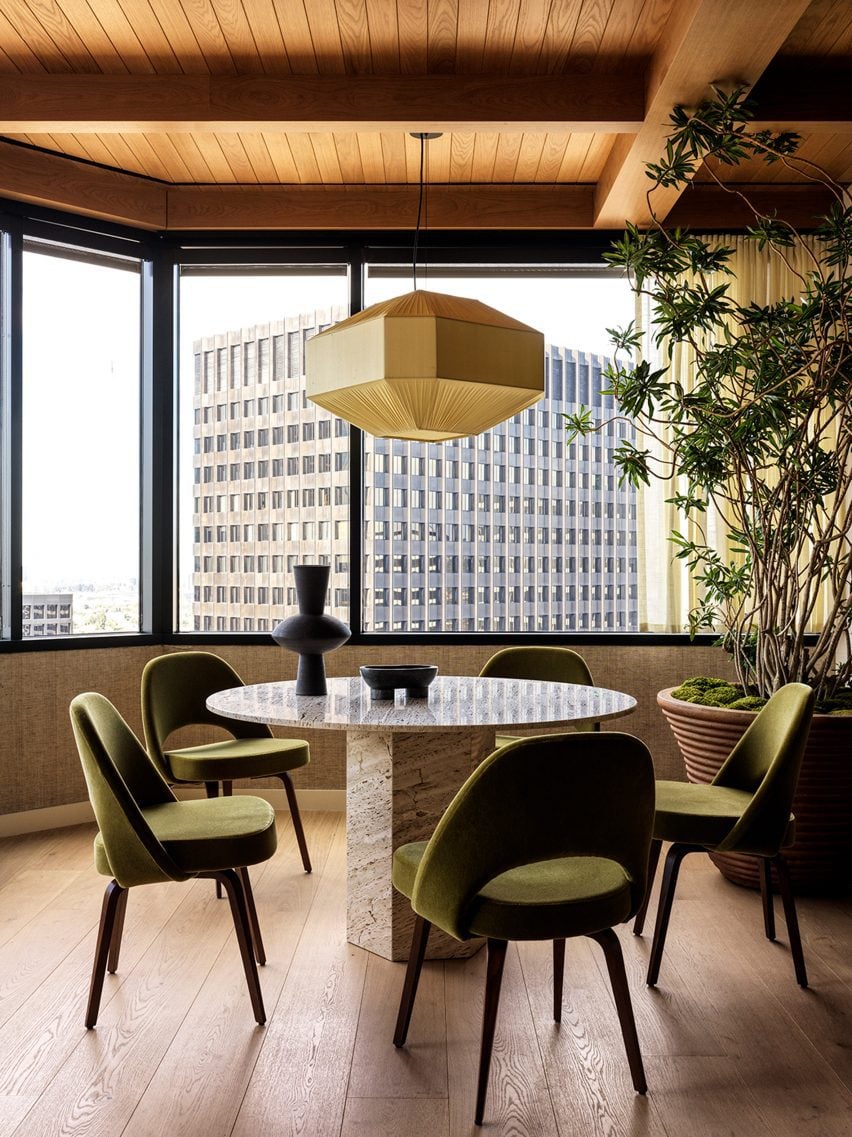
Ritz and Rabin’s studio has offices in both Los Angeles and Toronto.
Other law office designs include one created by Studio Arthur Casas for a firm in São Paulo with a chocolate-coloured space that’s brightened by hundreds of books, while Vladimir Radutny Architects used minimal white partitions to divide a lawyers’ office in Chicago.
The photography is by Chris Mottalini.

