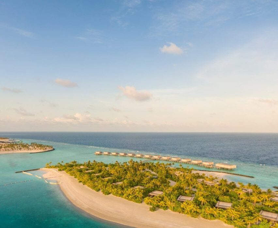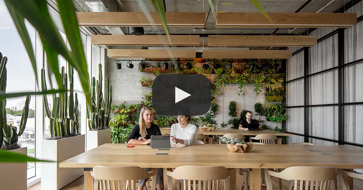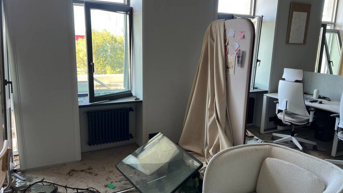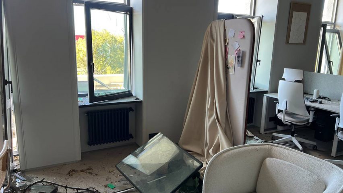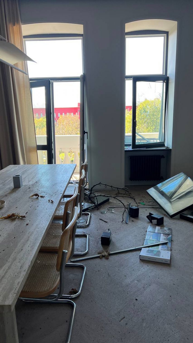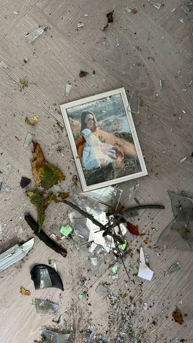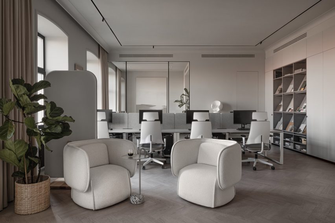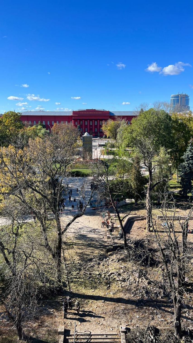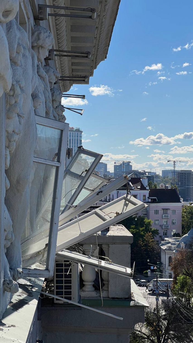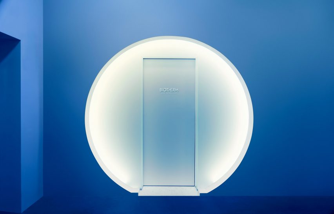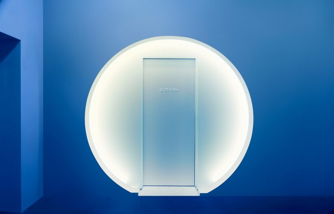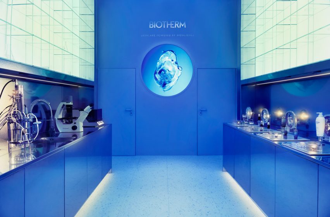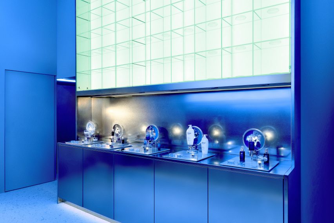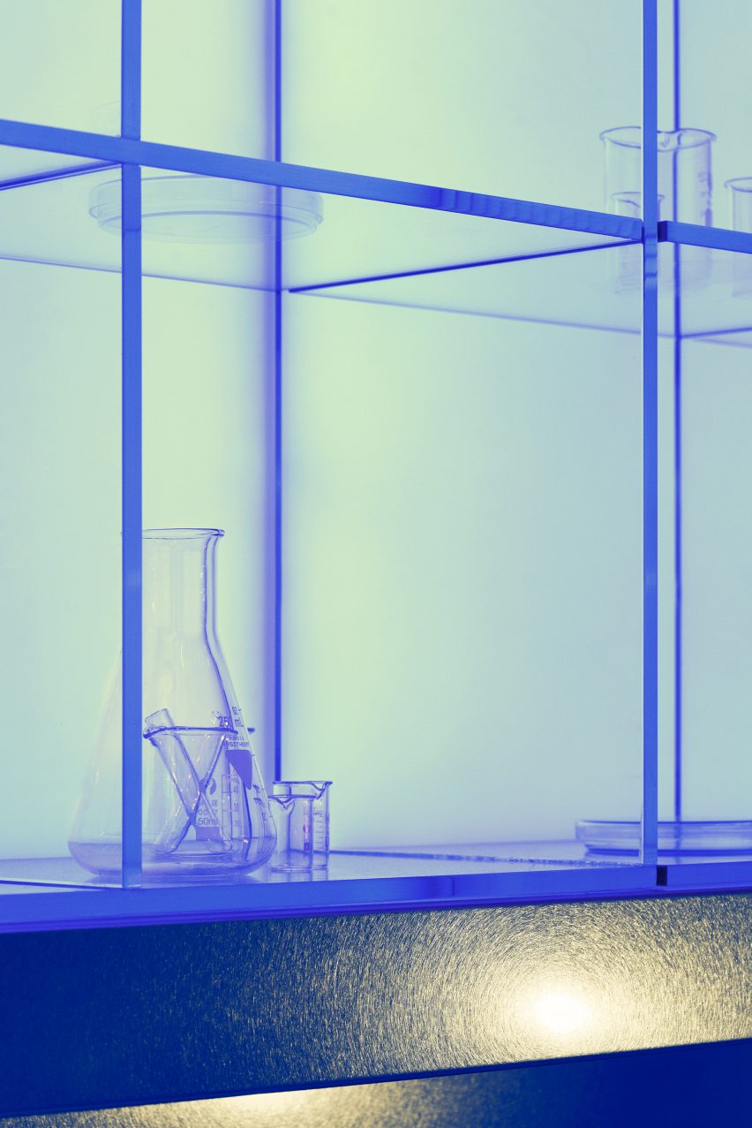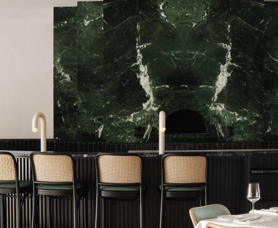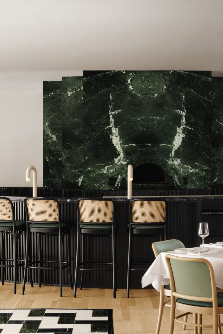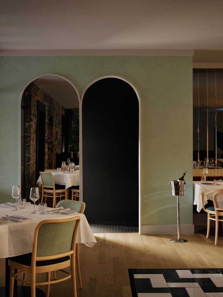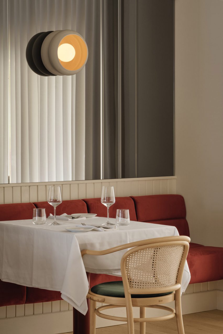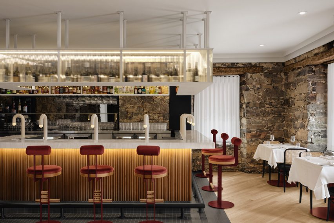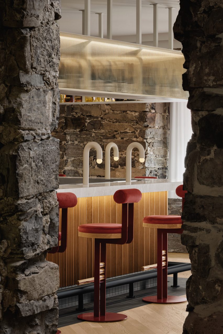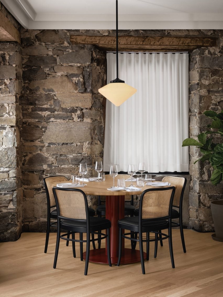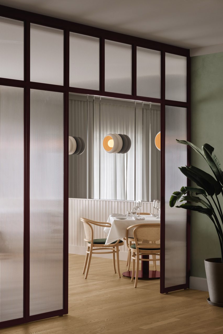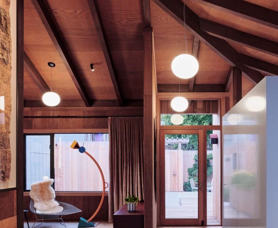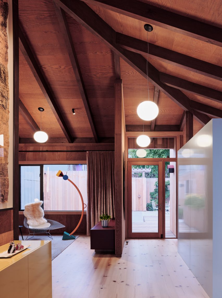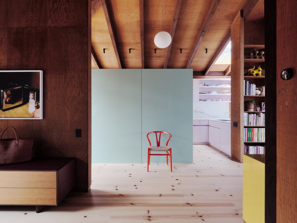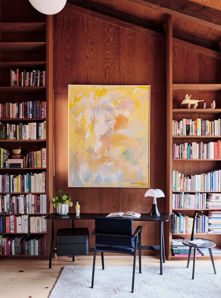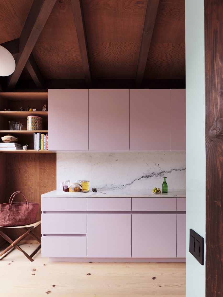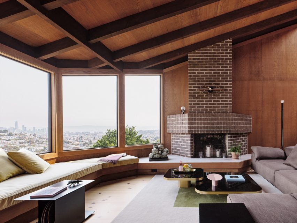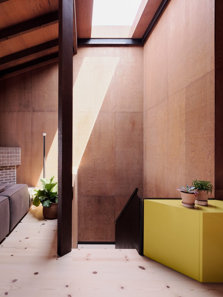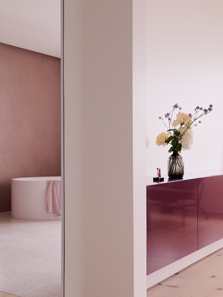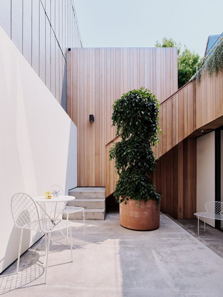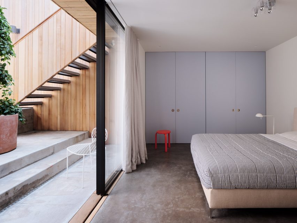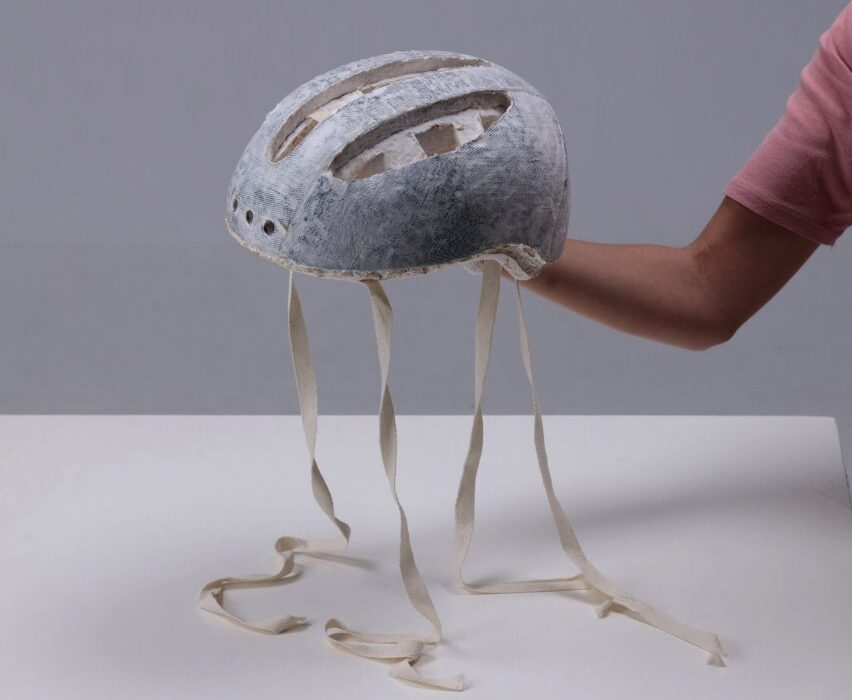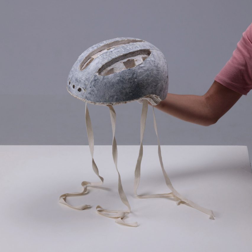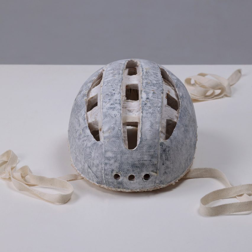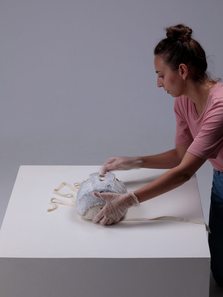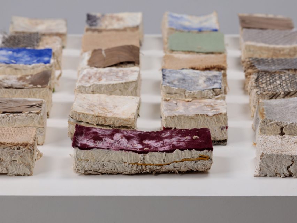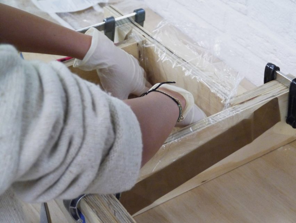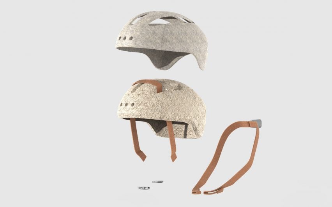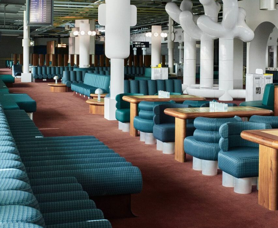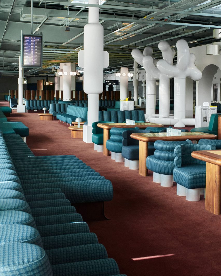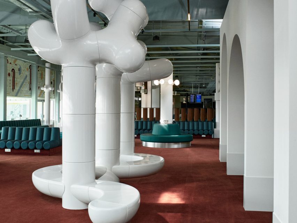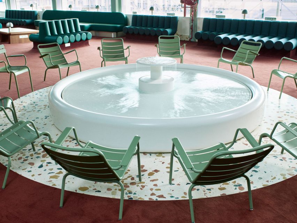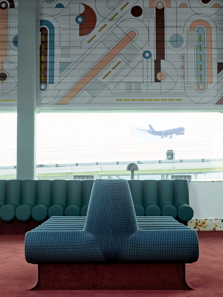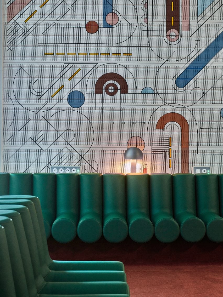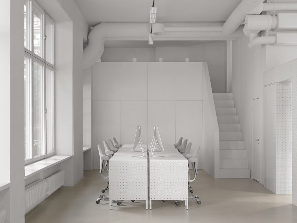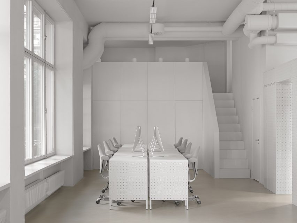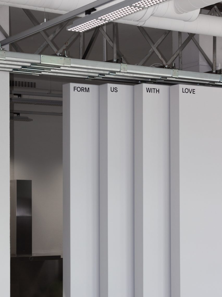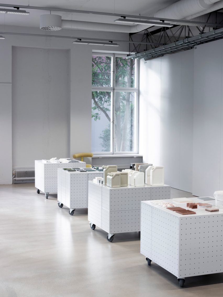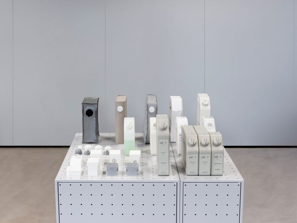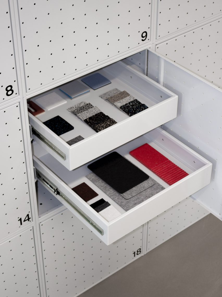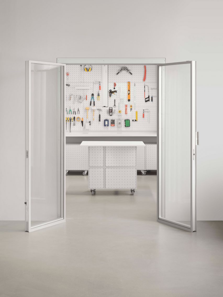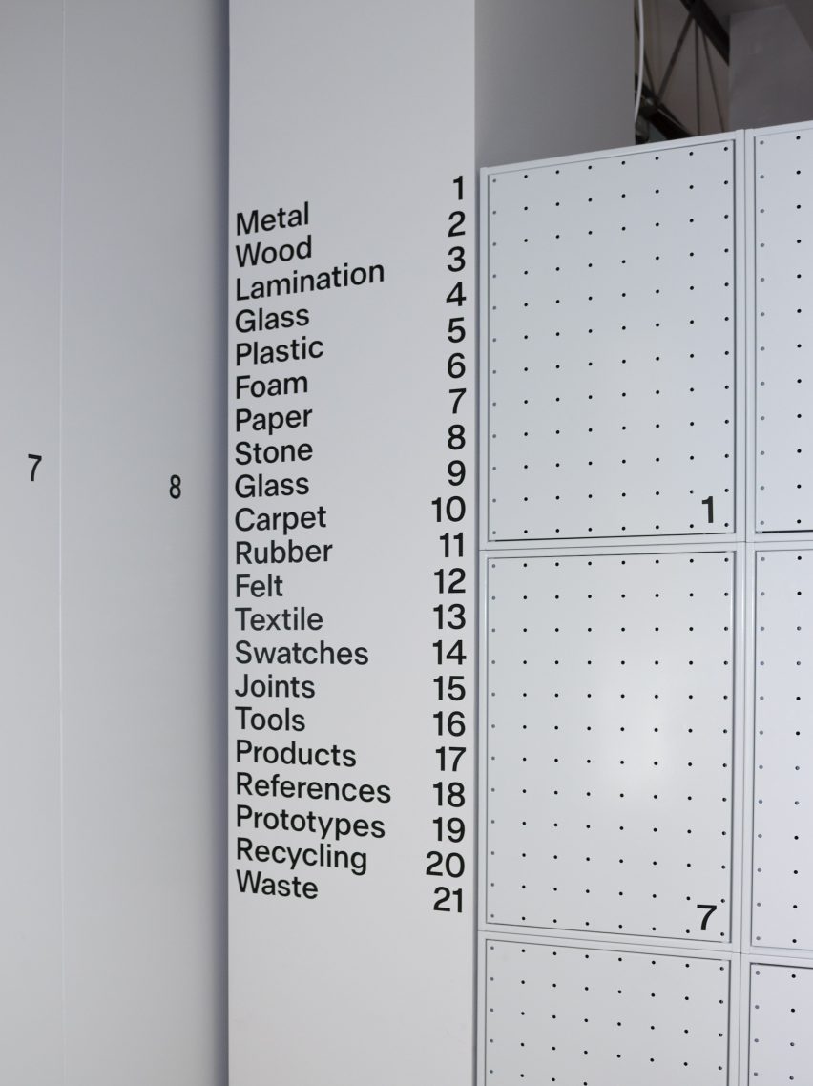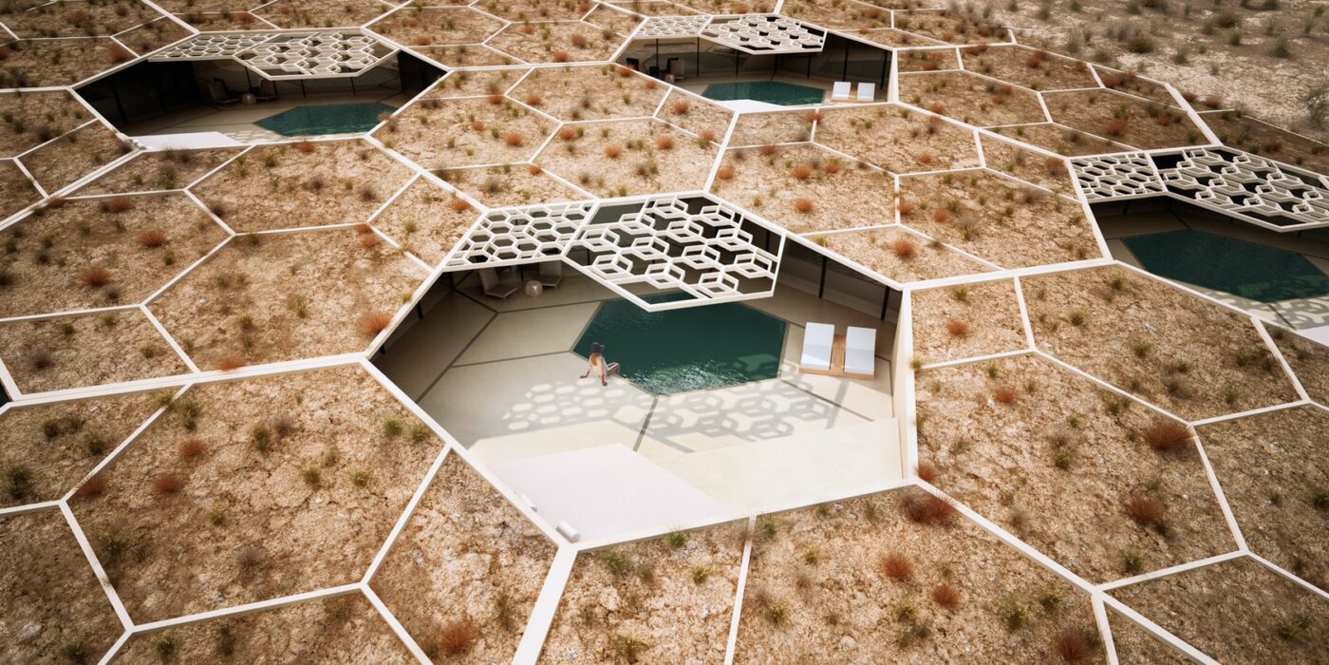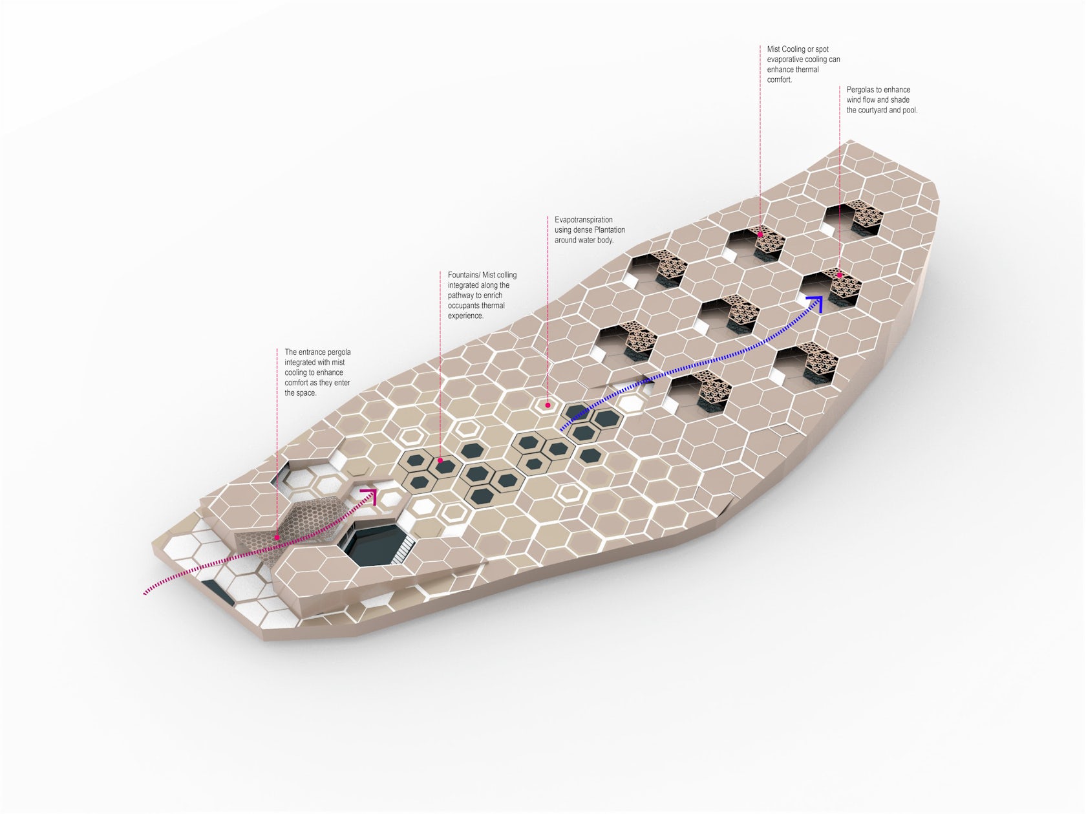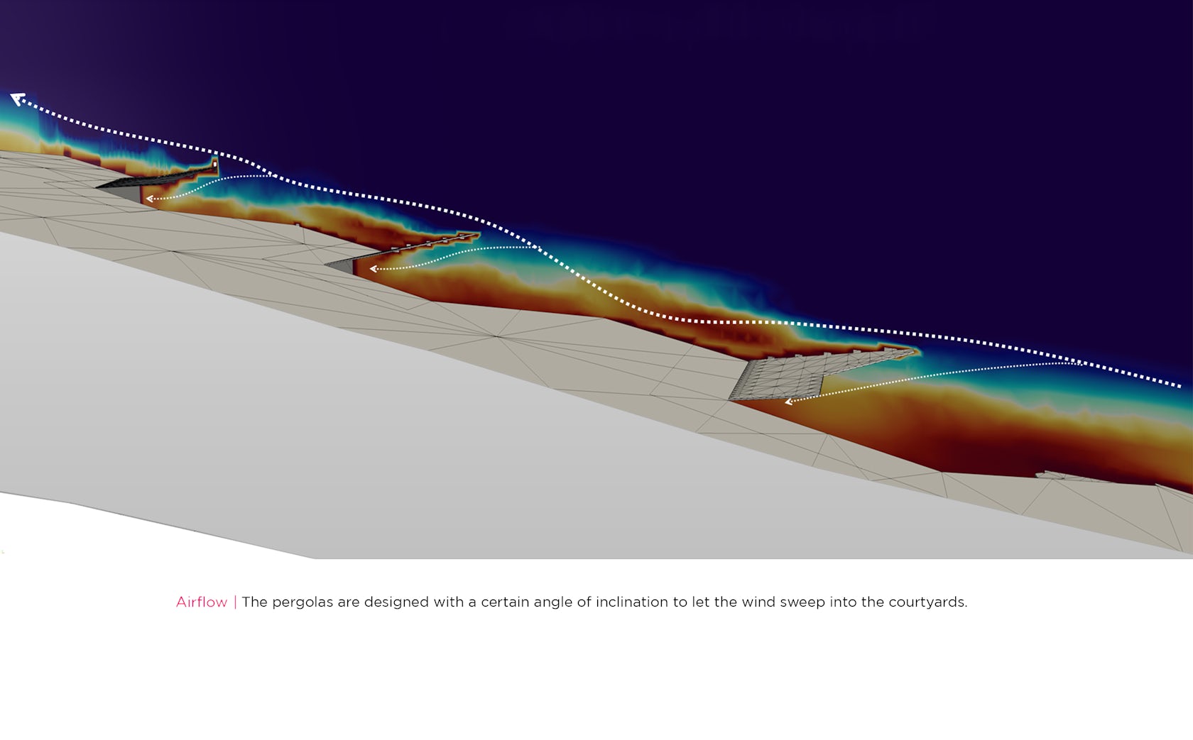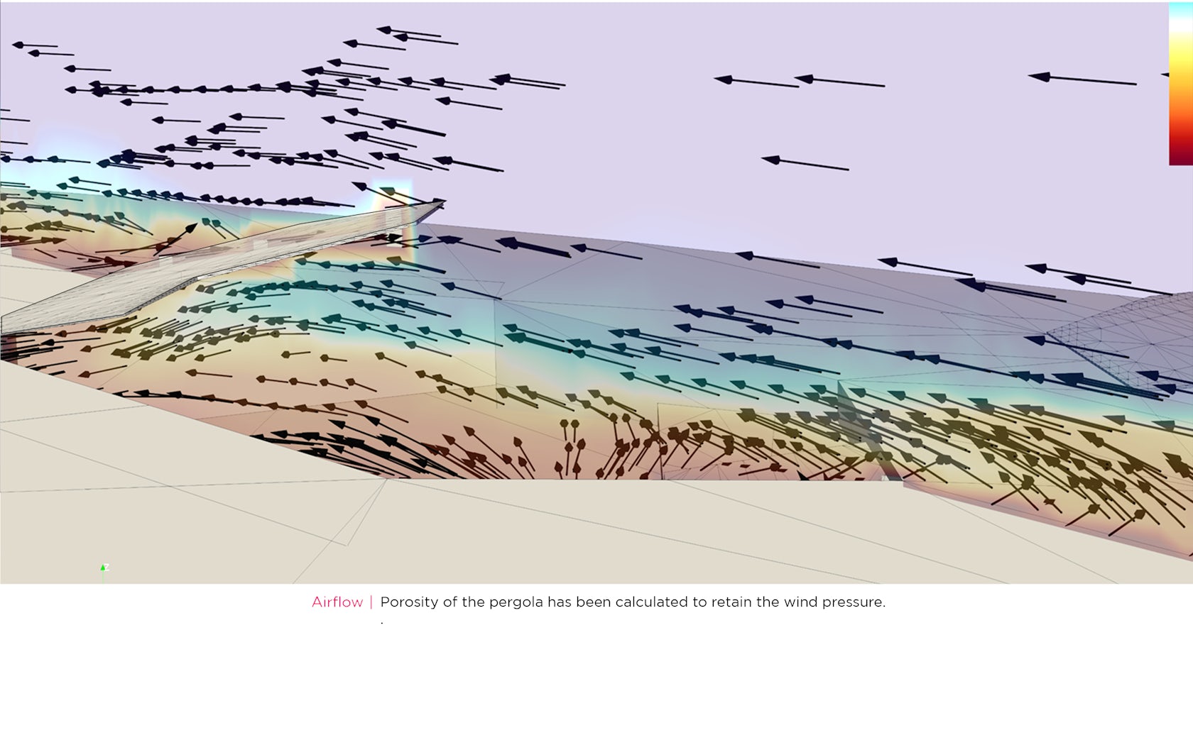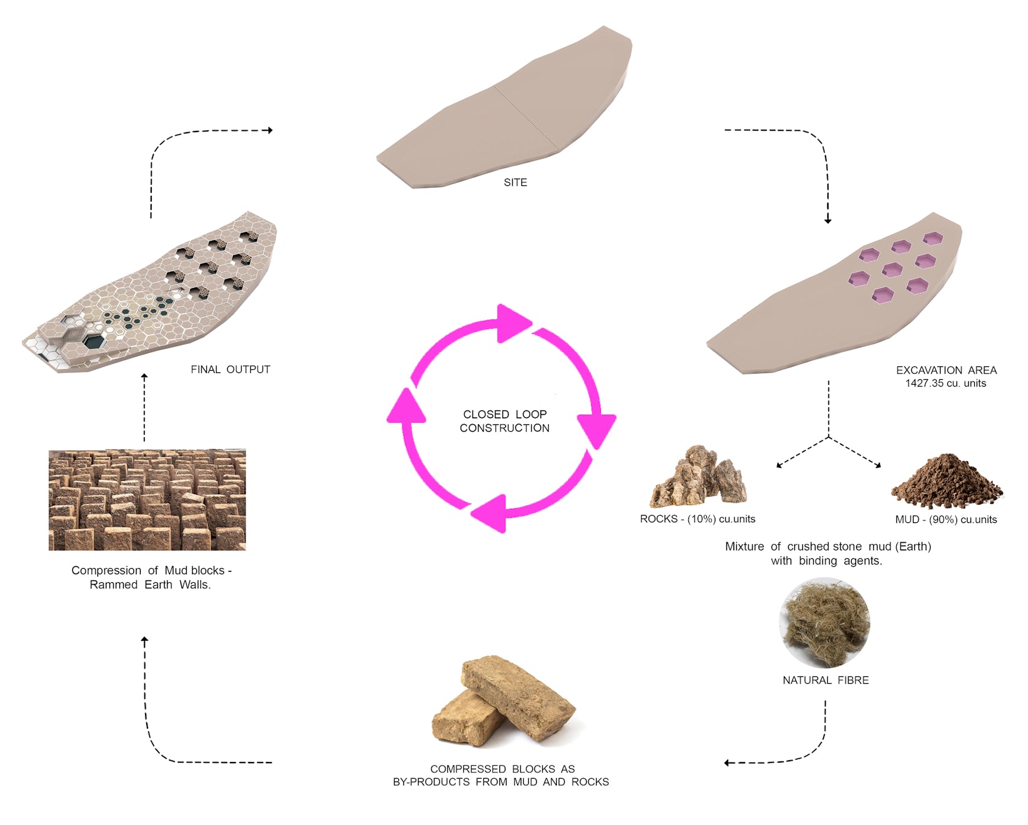Studio MK27 creates Patina Maldives resort on Fari Islands
Brazil-based Studio MK27 has used wood, rattan and stone textures to create the buildings for a holiday resort on the Fari Islands archipelago in the Maldives.
Patina Maldives occupies one of the four islands that makes up the artificial archipelago, which was built over approximately 10 kilometres of reef on the northern edge of North Male Atoll.
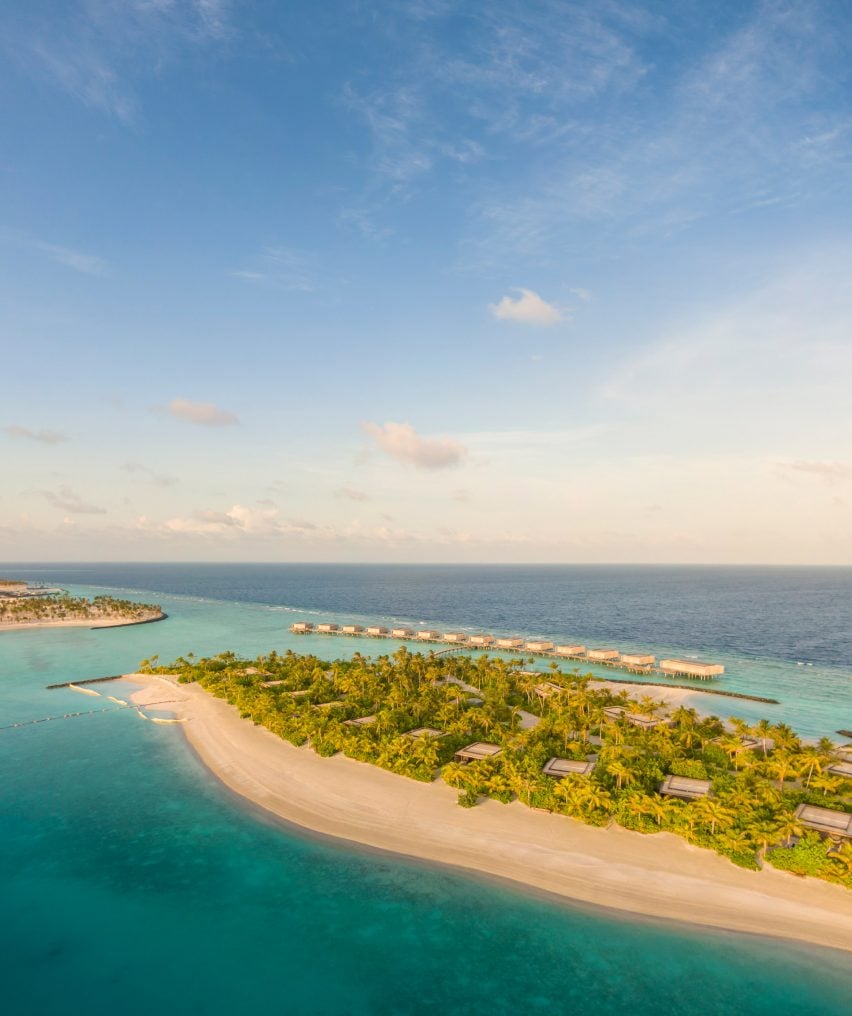
Studio MK27 has designed architecture and interiors for buildings across the island, including an arrival pavilion, a spa, a kid’s club, and a cluster of bars and restaurants.
Accommodation is provided by a mix of beach suites, private in-land villas and water villas that project out to sea.
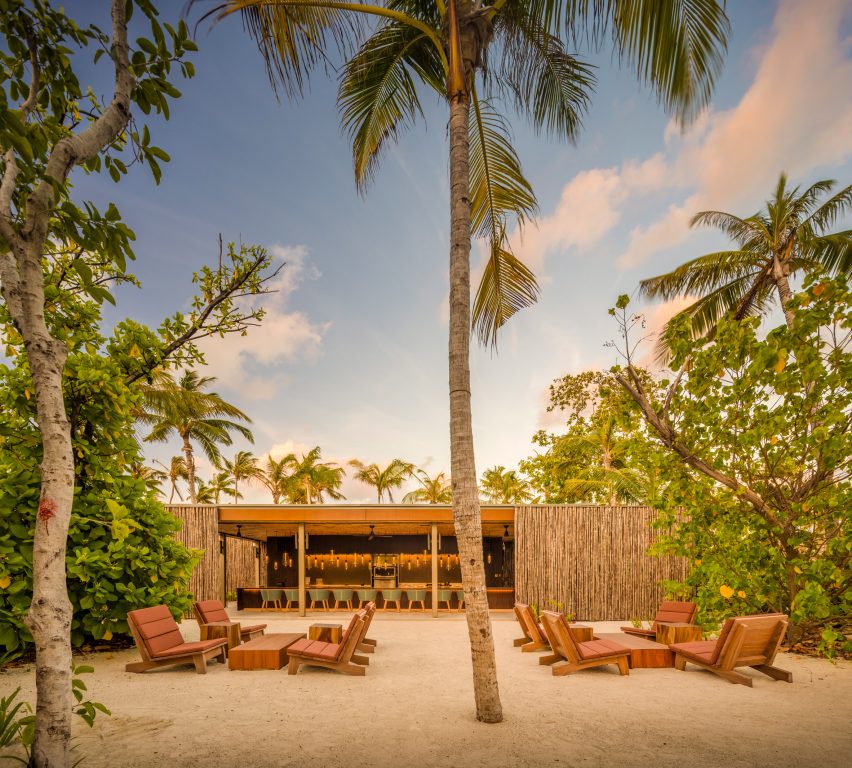
Never rising above the tree canopy, the buildings are dotted around the island in an arrangement designed to create areas of vibrant social activity and spaces of complete seclusion.
“Patina is unique in the Maldives: an opportunity to be together in isolation,” said Studio MK27 founder Marcio Kogan. “[It is] one of the most remote places on Earth and still a place designed for people to meet one another.”
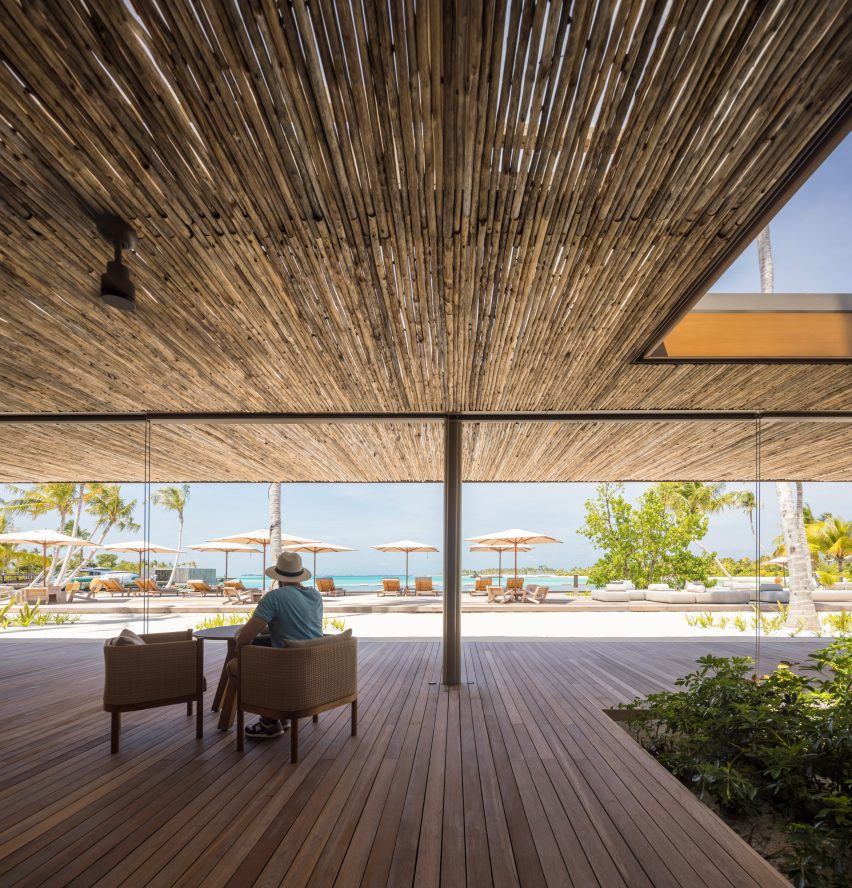
“Patina Maldives embraces our natural conflicts: desire for peace and party, for nature and design, technology and rusticity, self-indulgence and deep reflections,” he added.
The materials palette throughout consists of earthy colours, matt finishes and natural textures that are intended to chime with the natural landscape.
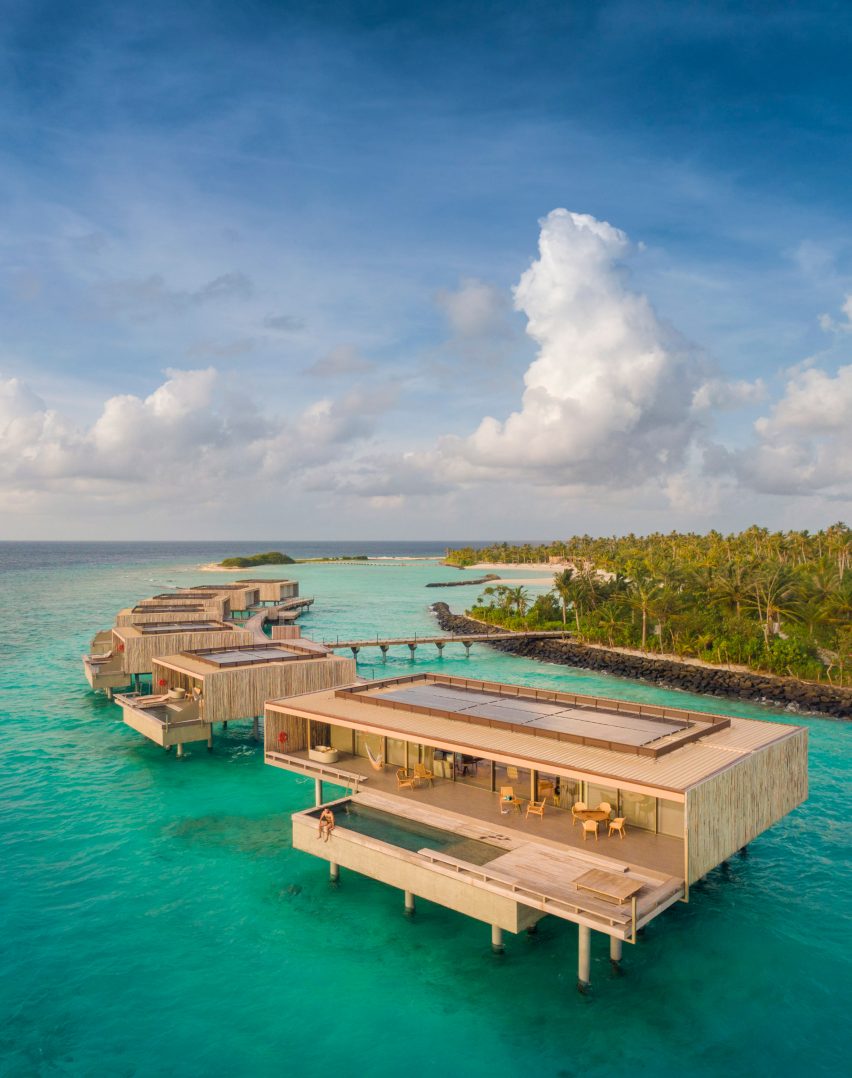
Many of Studio MK27’s own designs can be found in the furnishings, including woven lighting pendants, neatly crafted shelving units, and cabana and deck chairs co-designed with Norm Architects.
The villas feature high-tech sliding window systems that allow the interiors to be opened up on three sides at the touch of a button, as well as custom-made blackout blinds.
“We escalate the textures and emotions from zero to 100, from soft shadows to overwhelming light,” said Studio MK27.
“It’s a rhythm with contrast, pauses and transparencies. From slow dolce far niente to exuberant real vitality, it is a place for people to bond with nature and each other, for people to experience the essential with glamour.”
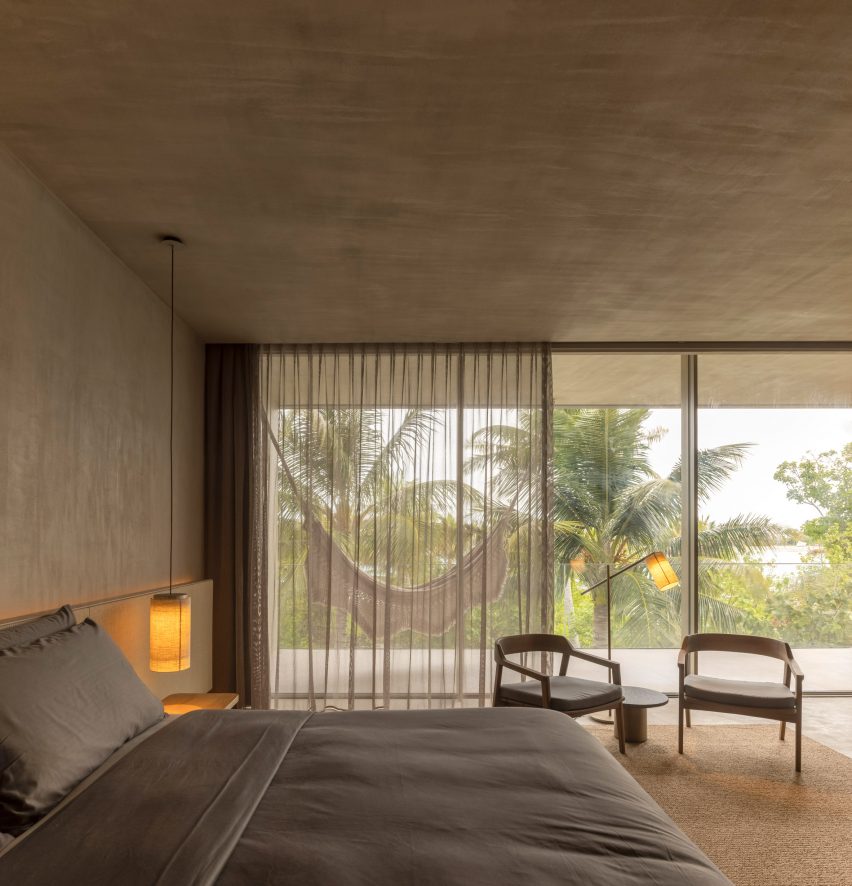
Many of the buildings are characterised by clever details.
The spa centres around a shallow pool, with a skylight above offering a play of light and shadow, while the kid’s club is defined by colourful window apertures.
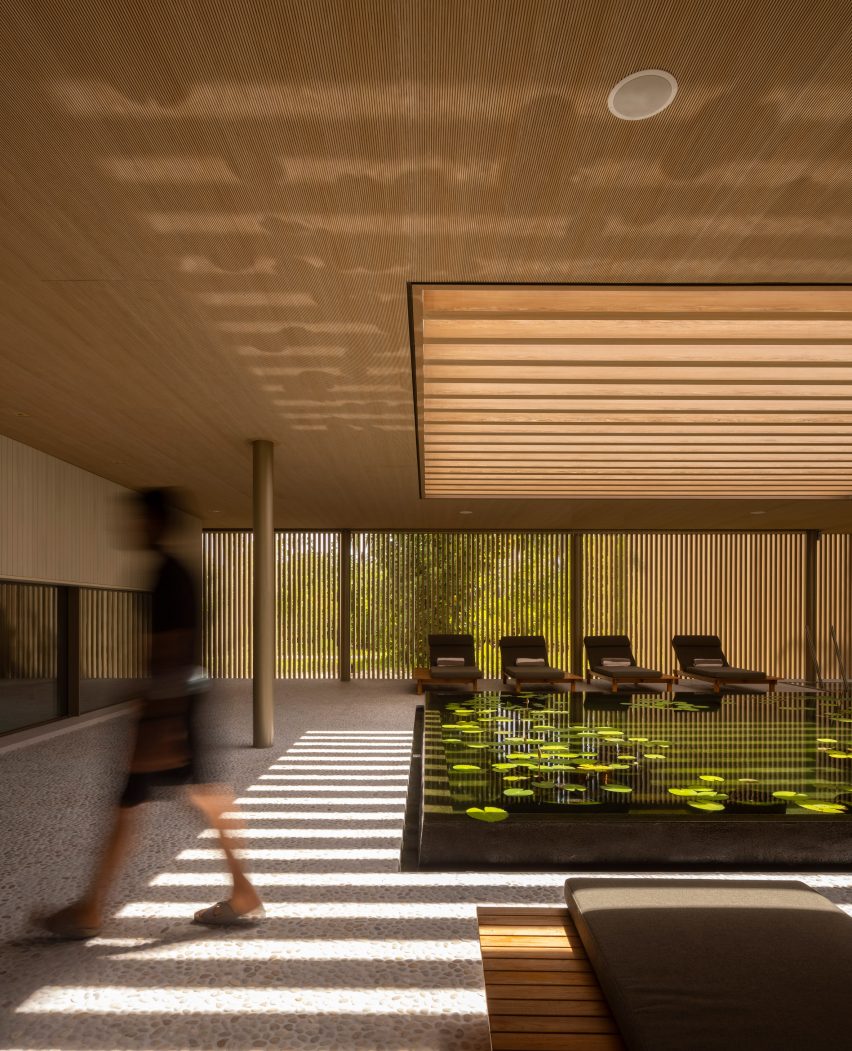
The bar and restaurant area, known as the village, has its own sense of style.
Arabesque, a restaurant serving Middle Eastern cuisine, combines patterned terracotta blockwork with copper lights, while the Brasa grill is designed as a Latin American smokehouse.
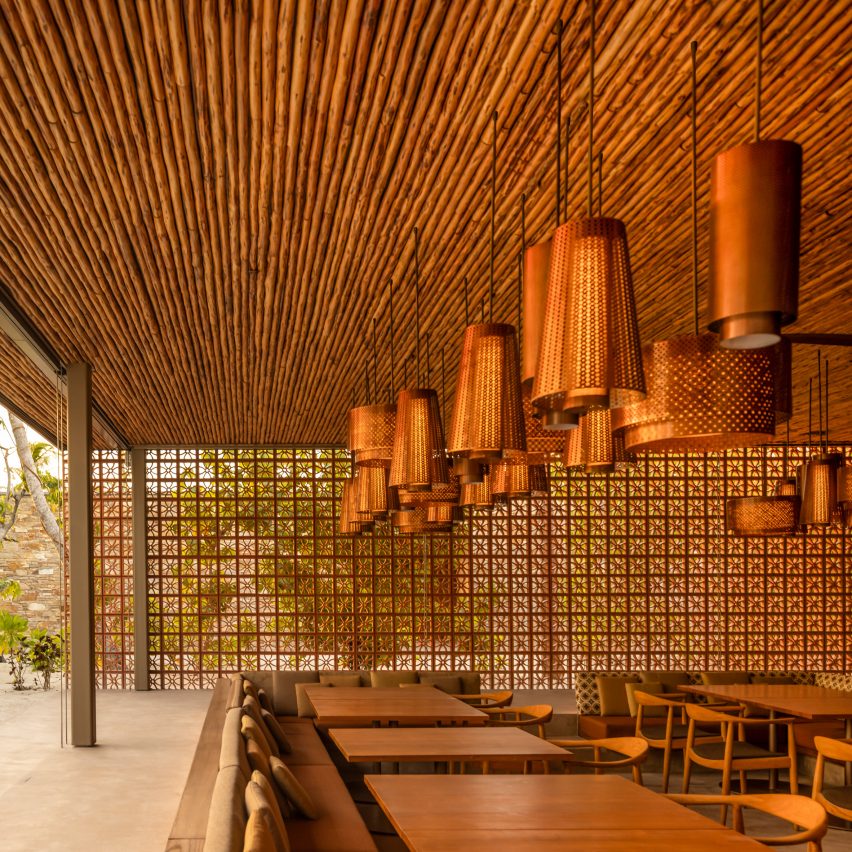
Studio MK27 has worked on many projects in idyllic locations, such as the beachside Vista House, or Jungle House, which is located in a rainforest.
The studio spent five years developing designs for Patina Maldives, which officially opened in May 2021.
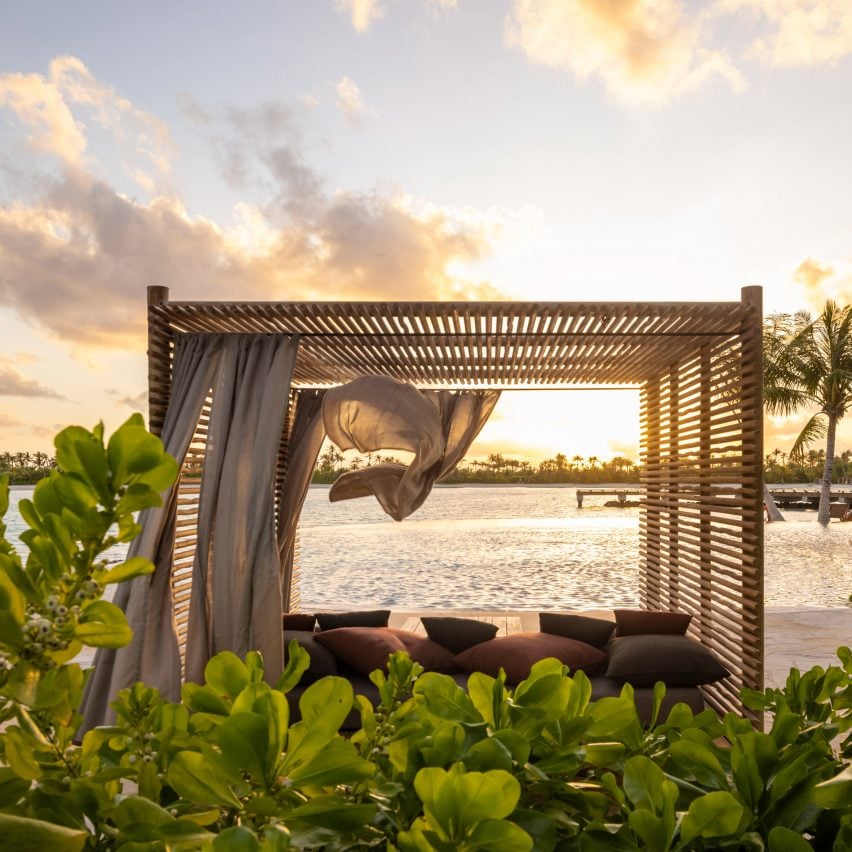
The hotel was longlisted for Dezeen Awards 2022 in the hospitality building category, while the spa is shortlisted in the leisure and wellness interior category.
It is one of three resorts located on islands within the Fari Islands archipelago, along with the Ritz-Carlton Maldives and the Capella-Maldives.
The photography is by Fernando Guerra.
Project credits
Architecture: Studio MK27
Lead architects: Marcio Kogan, Renata Furnaletto
Interior designers: Diana Radomysler, Pedro Ribeiro
Project team: André Sumida, Carlos Costa, Carolina Klocker, Diego Solano, Eduardo Glycerio, Elisa Friedmann, Gabriela Chow, Gustavo Ramos, Giovanni Meirelles, Julia Pinheiro, Lair Reis, Laura Guedes, Luciana Antunes, Renato Rerigo, Regiane Leão, Renata Scheliga, Ricardo Ariza, Marcio Tanaka, Mariana Ruzante, Mariana Simas, Samanta Cafardo, Suzana Glogowski, Tamara Lichtenstein, Thauan Miquelin
Developer: Pontiac Land Group
Landscape designer: Vladimir Djurovic Landscape Architects
Lighting design: The Flaming Beacon
Construction: Alhl Pvt
Project manager: Mace Group

