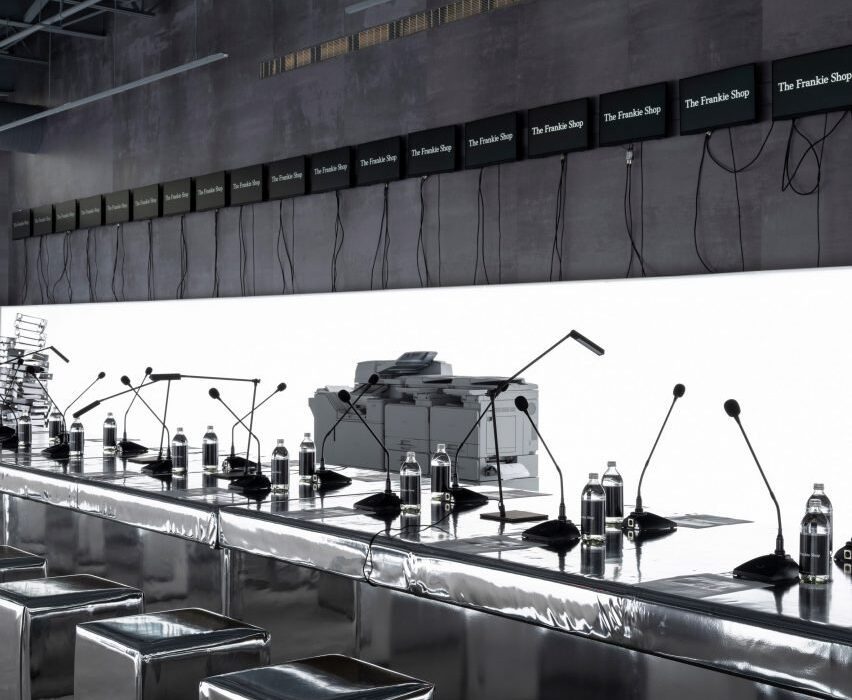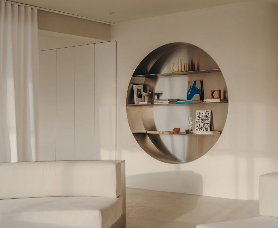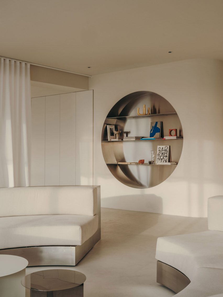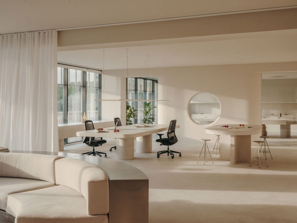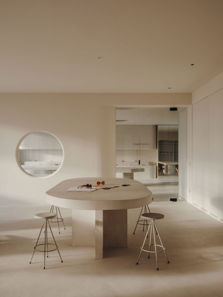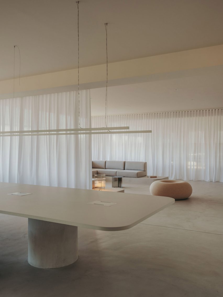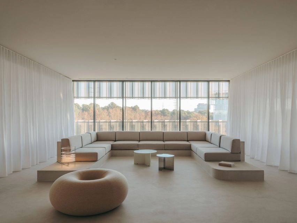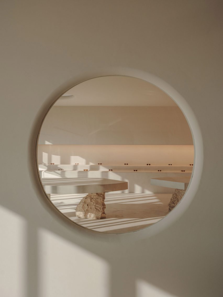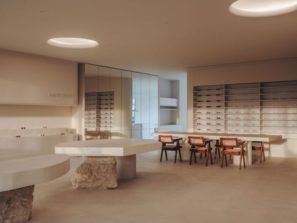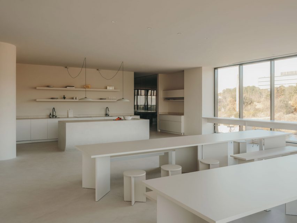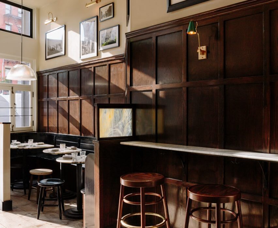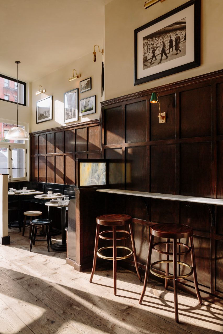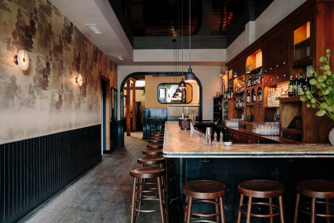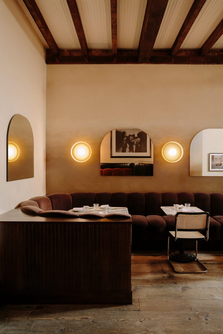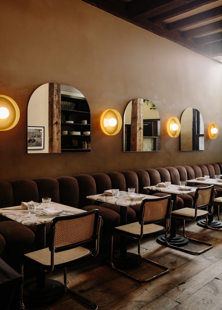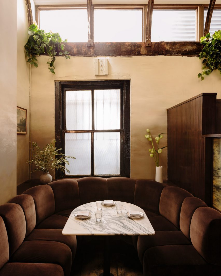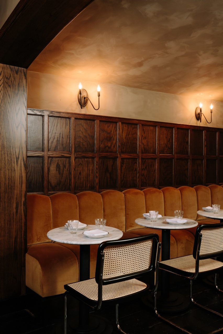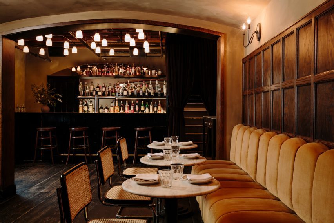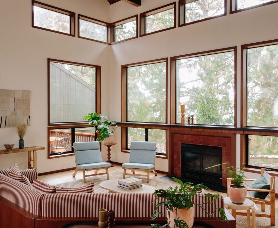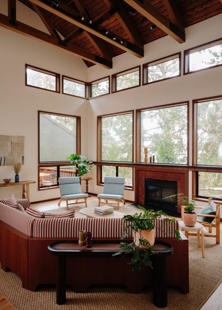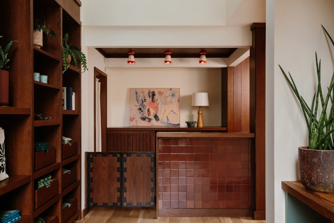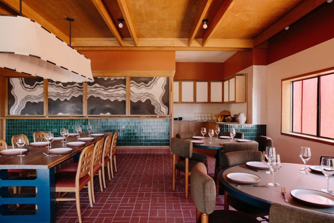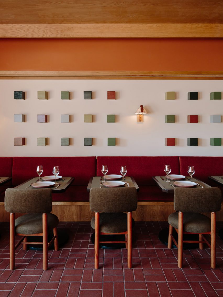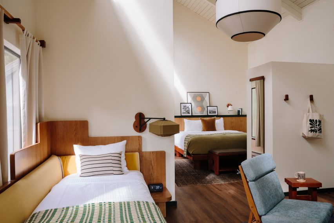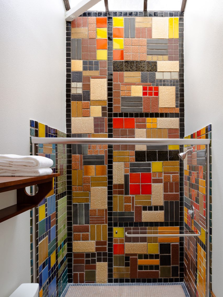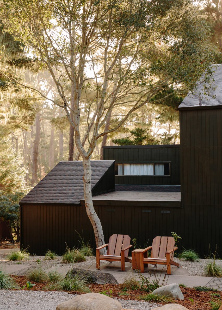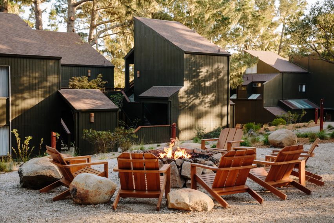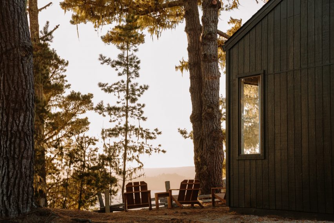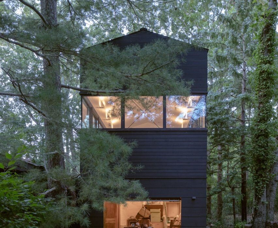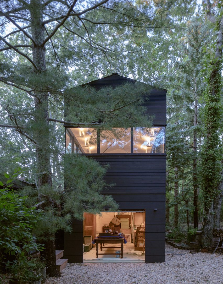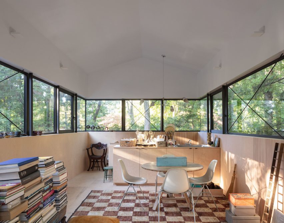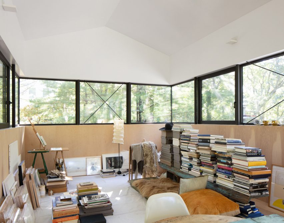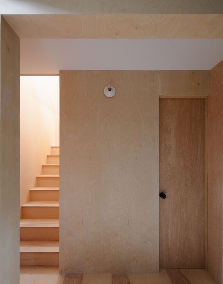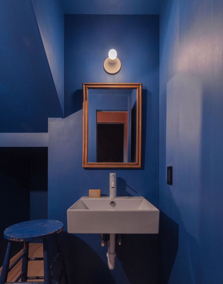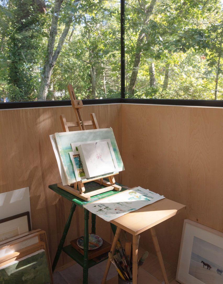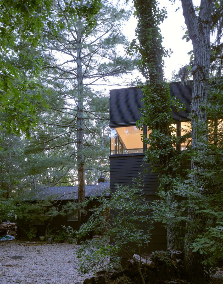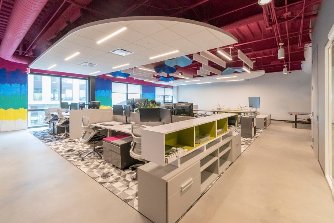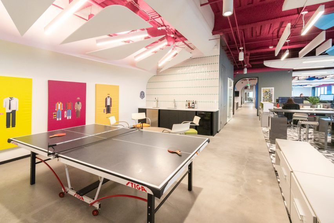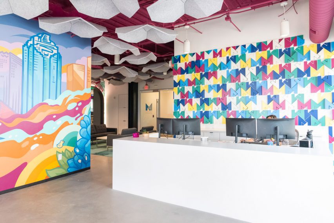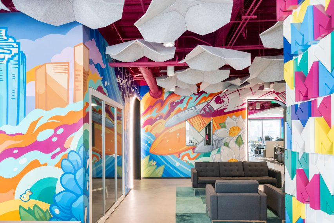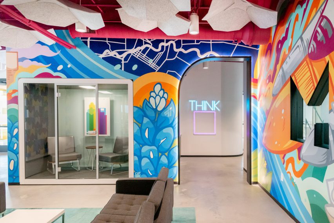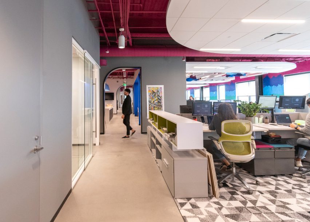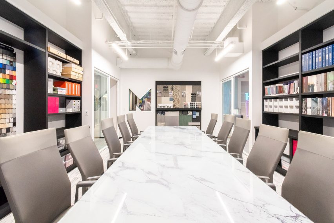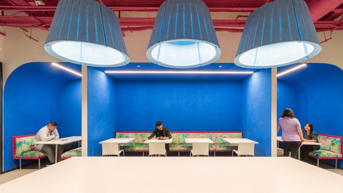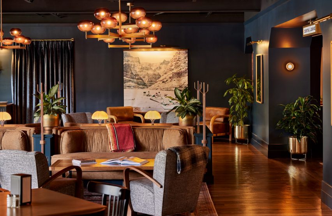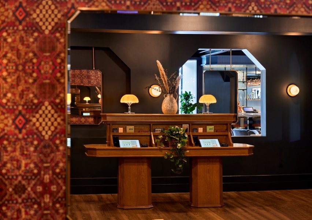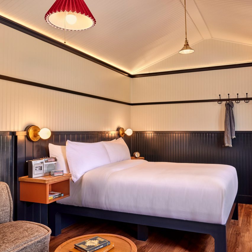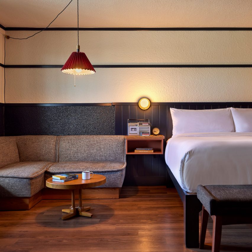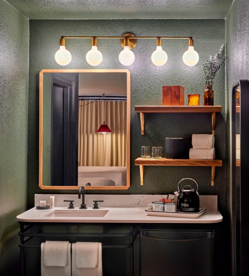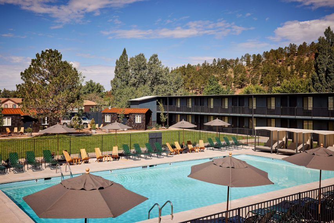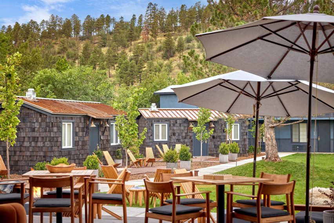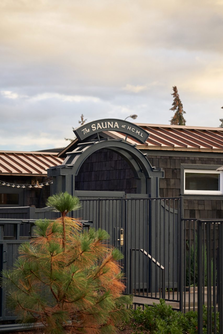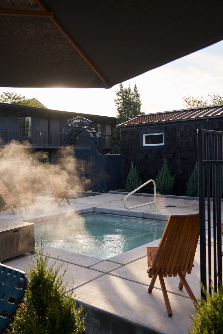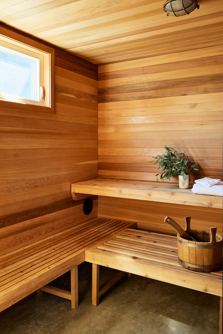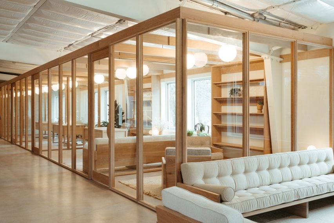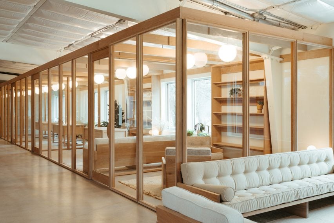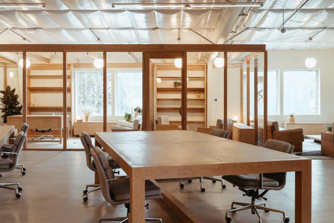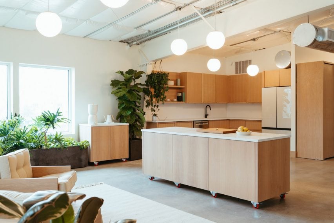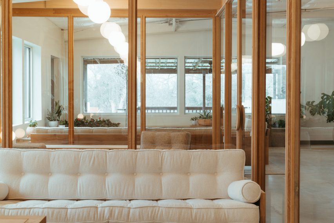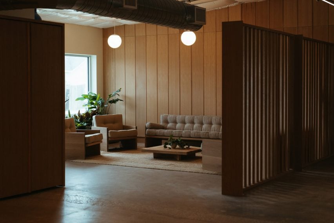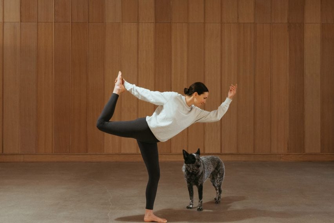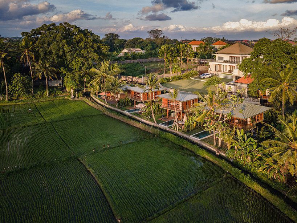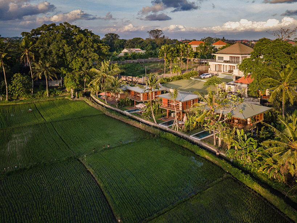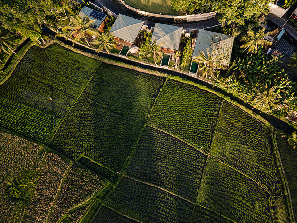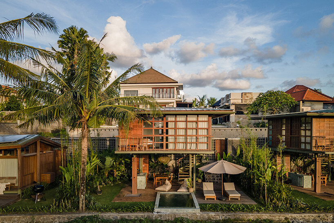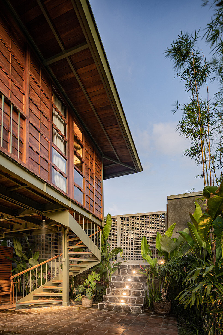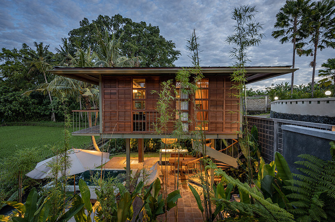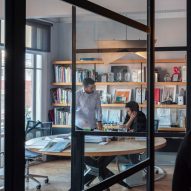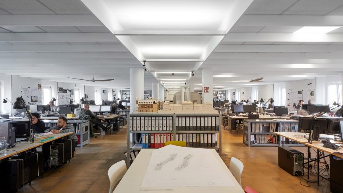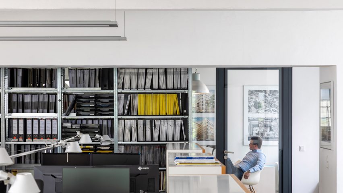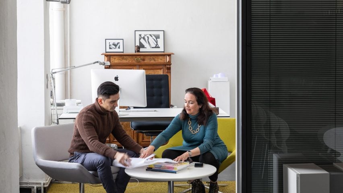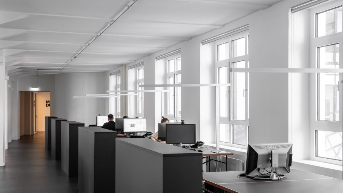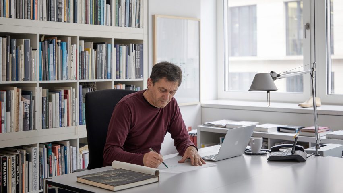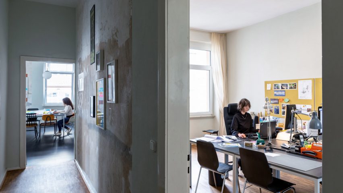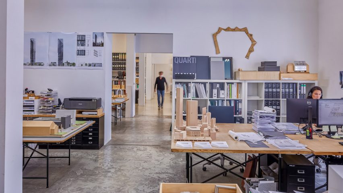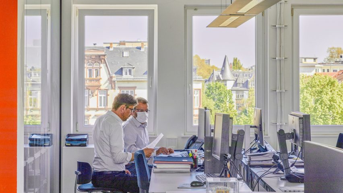Crosby Studios creates office-themed installation for The Frankie Shop
New York-based Crosby Studios has piled office equipment around a long metallic table as part of a pop-up installation for fashion brand The Frankie Shop in Los Angeles.
The month-long installation titled The Office was launched to coincide with LA Art Week and the Sag-Aftra film festival and marked the New York label The Frankie Shop‘s first presence in the Californian city.
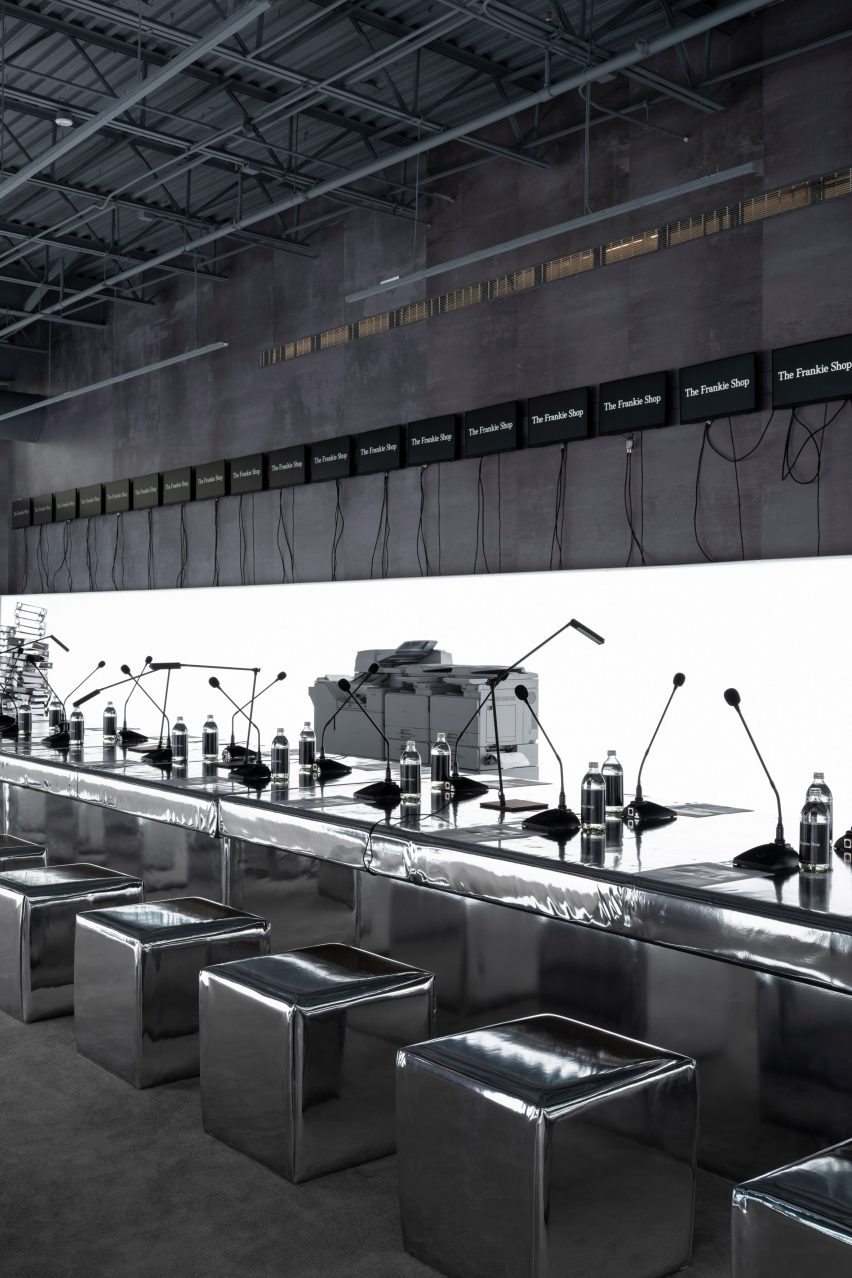

The brand’s founder Gaëlle Drevet and Crosby Studios creative director Harry Nuriev met at his studio, talked for 2.5 hours and decided to work together.
The resulting installation occupies a trapezoidal building on Sunset Boulevard wrapped in metallic film on all sides.
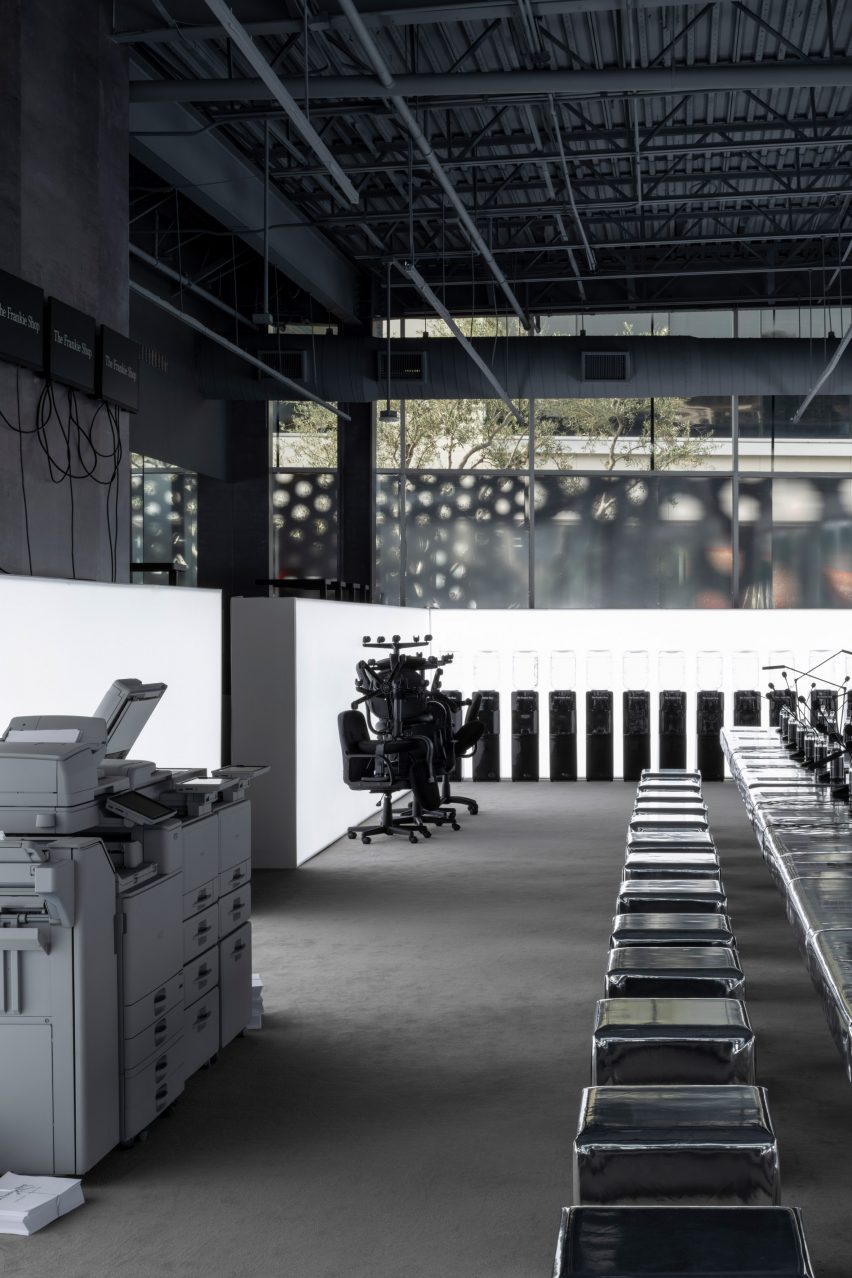

Inside, the warehouse-like space features a long table also covered in a reflective material, with matching cube-shaped stools set along either side.
Articulated desk lamps, microphones and bottles of water were arranged on the table as if set up for delegates at a convention.
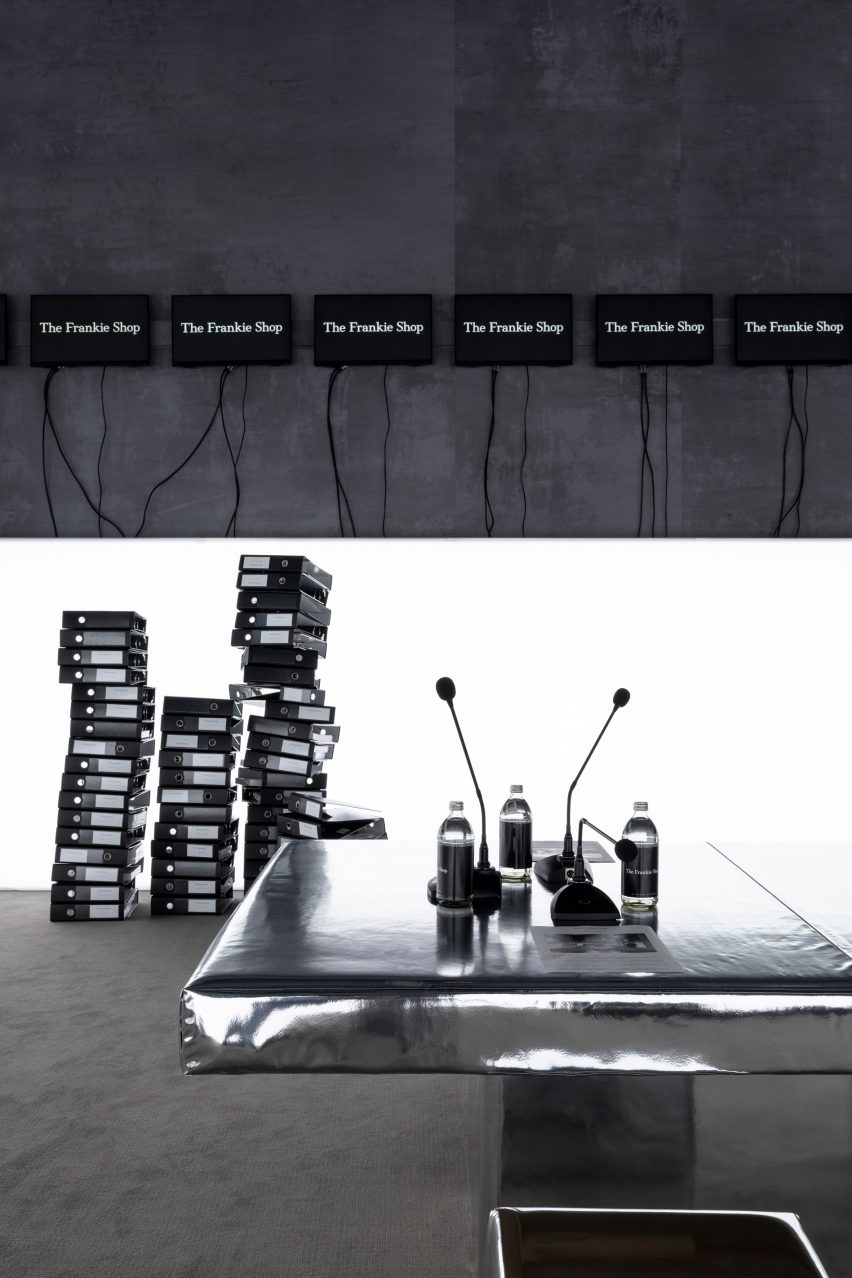

Around the perimeter, Nuriev placed recycled office equipment, such as a large printer, a stack of binders and a pile of plastic-wrapped office chairs.
A row of water coolers was lined up along one end of the room, encircled with glowing light boxes to create sharp silhouettes of the equipment in front.
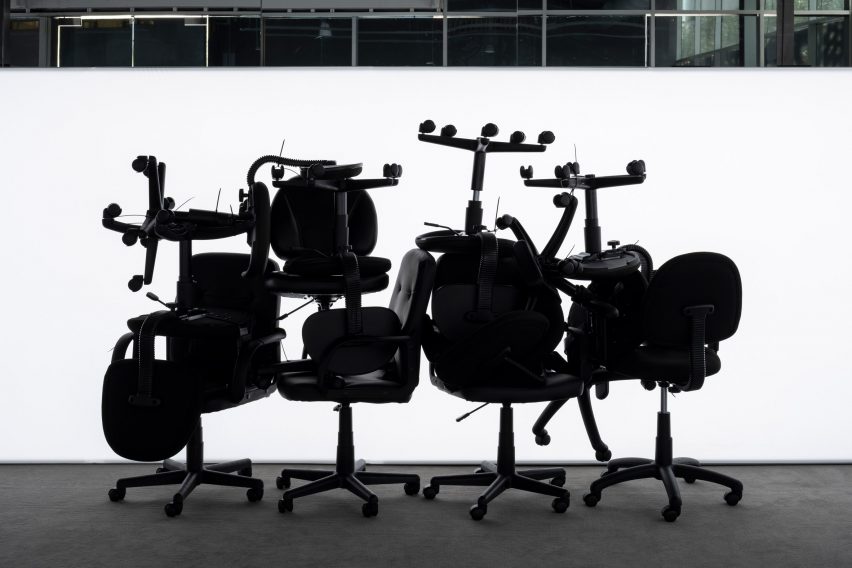

“It’s not really about the office, it’s more about what happens after the office,” Nuriev told Dezeen. “I was thinking it’s time to officially move on from the office and consider the future. However, in this project, we’re uncertain about what the future holds exactly.”
A selection of apparel by The Frankie Shop is interspersed among the vignettes, while a “storage” area in the back serves as a fitting room.
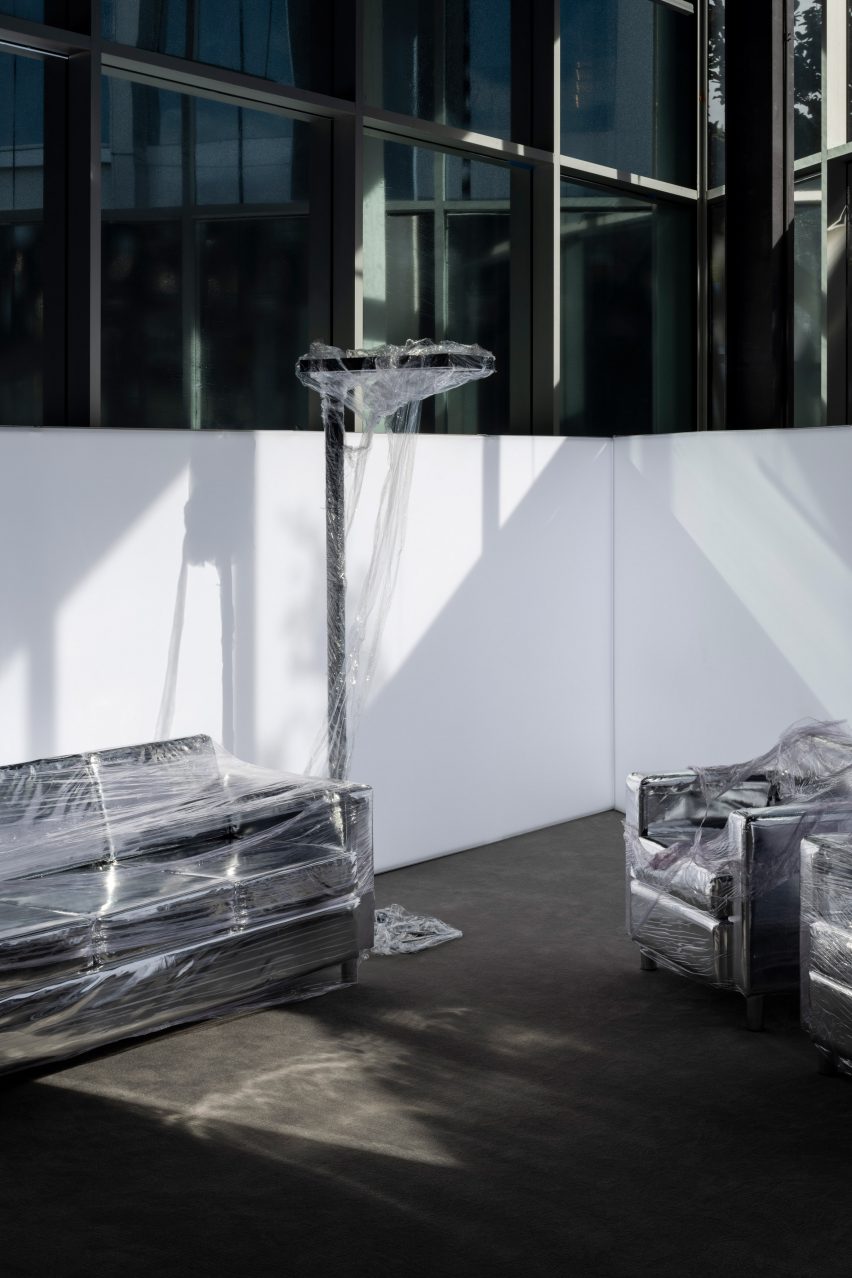

Together, the industrial style of the building, the silvery materials, the lighting and the equipment served to highlight the brand’s reinterpretation of businesswear.
“The pop-up design blends a dynamic combination of fashion and nostalgia, where the power suits of the past seamlessly align with the modern attitude of The Frankie Shop,” said the team.
Metallics are commonplace in Nuriev’s interior projects, appearing prominently in a Berlin jewellery store, a Moscow restaurant and his own New York apartment amongst others.
However, he is vague about the reasons or intentionality behind this recurring theme.
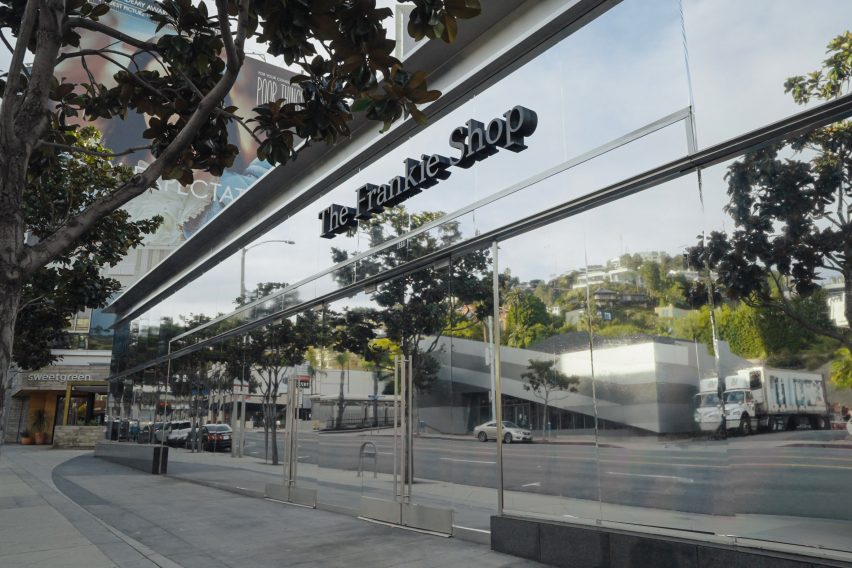

“I don’t really think about ‘why’; it’s just my instincts, and I prefer to follow my feelings,” said Nuriev. “For this project, I had a vision of silver, and I think it works perfectly.”
Originally from Russia, the designer founded Crosby Studios in 2014 and is now based between New York and Paris.
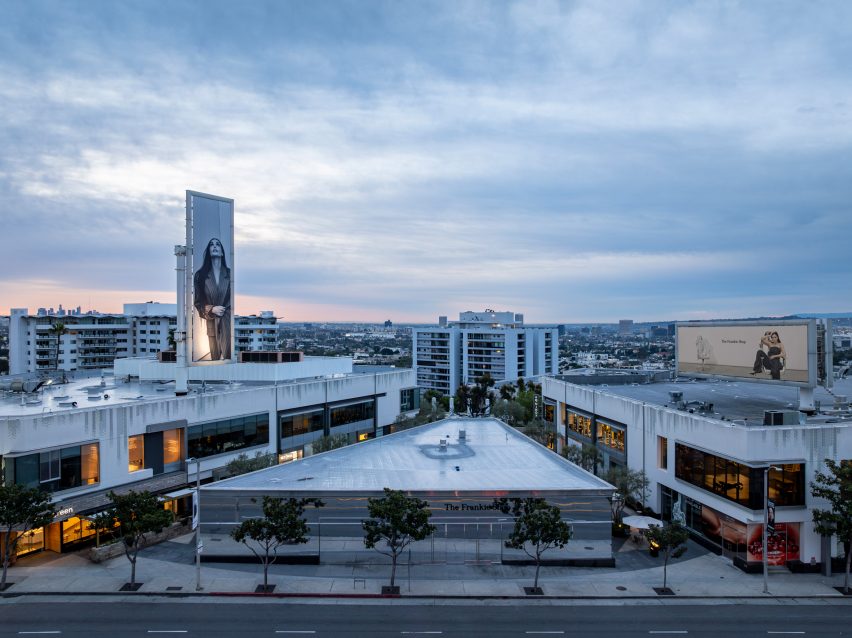

He recently completed the interiors for New York nightclub Silencio, based on the original location in Paris designed by film director David Lynch.
Nuriev frequently collaborates with fashion brands, on projects ranging from a virtual sofa upholstered with green Nike jackets to a transparent vinyl couch filled with old Balenciaga clothing.
The photography is by Josh Cho.
The Office is on show in Los Angeles from 23 February to 24 March. For more events, talks and exhibitions in architecture and design visit Dezeen Events Guide.

