City of Tomorrow: 8 Stunning Icons of Singapore’s Futuristic Architecture
Architects: Want to have your project featured? Showcase your work through Architizer and sign up for our inspirational newsletters.
Singapore’s architectural landscape reflects a rich fusion of diverse influences. This island city-state boasts a skyline adorned with new skyscrapers, garden homes and innovative designs that respond to cultural traditions and tropical weather. Singapore has also undertaken ambitious public and civic building initiatives to address climate change and rapid growth. By looking to the future of the city and the country, architects are imagining new building forms and spaces, architecture that feels progressive, futuristic and inventive.
Singapore gained independence from Malaysia in 1965 and has since grown into a highly prosperous country. It is not part of any larger nation but stands as an independent and sovereign state. Incorporating design elements from different cultures and regions like Malay, Chinese, Indian, and Western traditions, the city-state’s architecture is iconic and varied. It ranges from vernacular homes and local hybrid shophouses to modern concrete and glass high-rises. Taking a glimpse into the city’s design culture, the following eight projects highlight the futuristic and inspiring architectural icons found across Singapore.
The House of Remembrance
By Neri & Hu, Singapore
Jury Winner, 10th Annual A+Awards, Private House (M 2000 – 4000 sq ft)
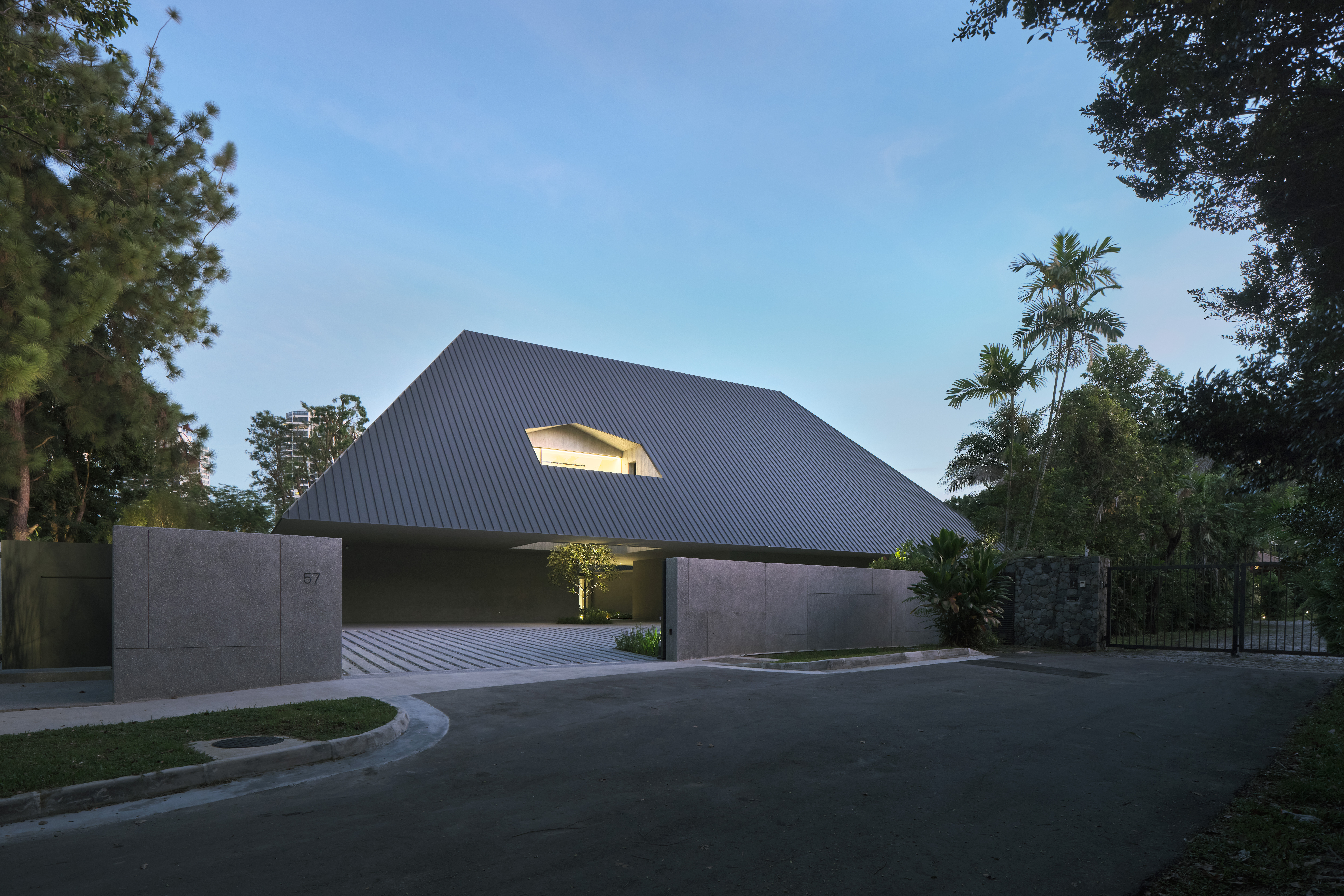
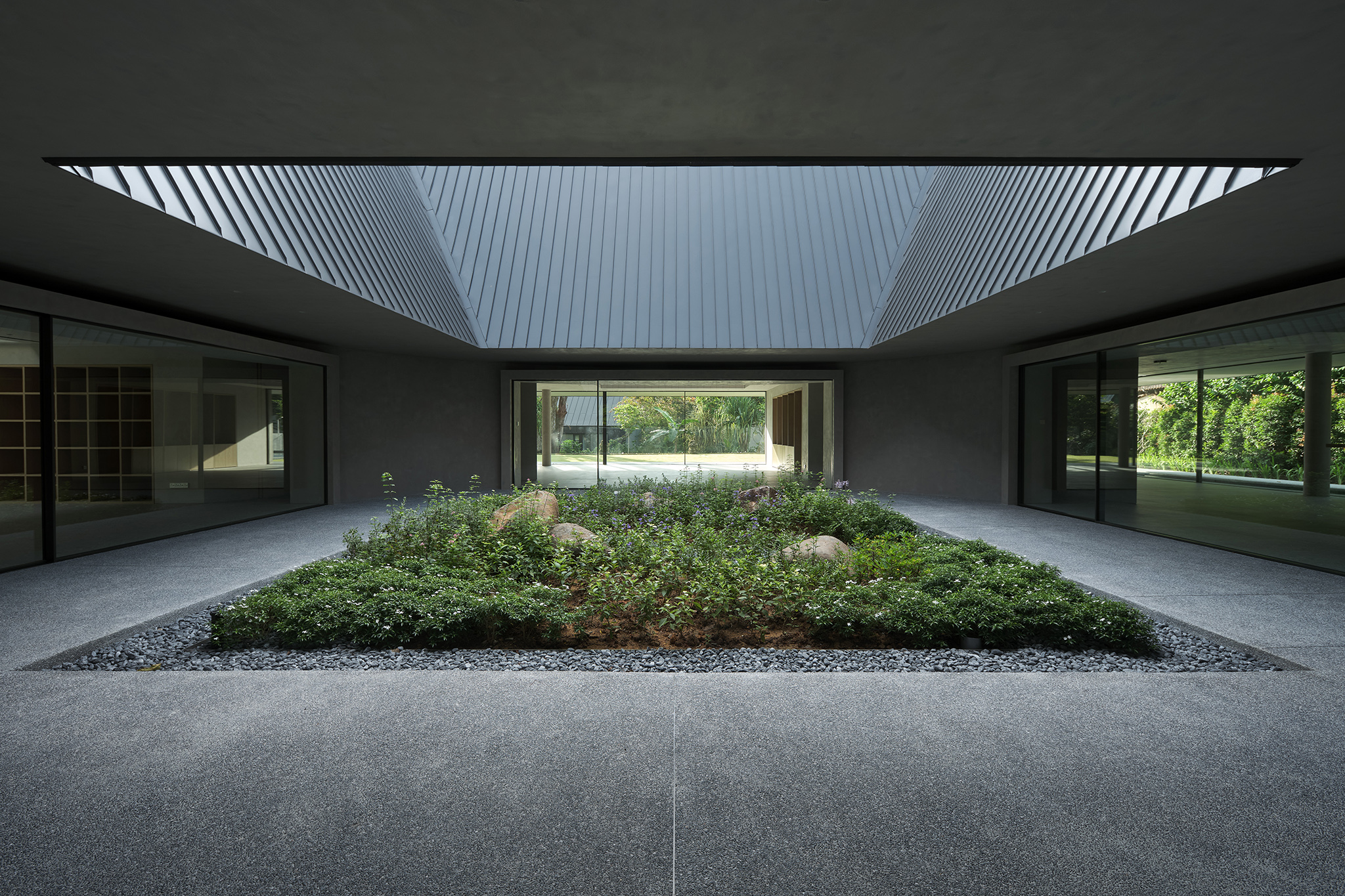 Neri&Hu were tasked with creating a private residence that would accommodate three adult siblings while preserving the memory of their childhood home. The previous British colonial bungalow with Malay and Victorian influences inspired the new design. Retaining the pitched roof’s symbolic significance, the two-story house organizes communal spaces around a central garden, serving as a memorial for their late mother. The ground level emphasizes visual transparency, connecting living spaces to the lush perimeter gardens, while sliding glass doors provide cross ventilation and direct access to outdoor spaces.
Neri&Hu were tasked with creating a private residence that would accommodate three adult siblings while preserving the memory of their childhood home. The previous British colonial bungalow with Malay and Victorian influences inspired the new design. Retaining the pitched roof’s symbolic significance, the two-story house organizes communal spaces around a central garden, serving as a memorial for their late mother. The ground level emphasizes visual transparency, connecting living spaces to the lush perimeter gardens, while sliding glass doors provide cross ventilation and direct access to outdoor spaces.
The upper level, featuring pitched-roof forms, houses private bedrooms and establishes a visual connection between public and private realms. A carved void in the roof volume frames a small tree, symbolizing the central memorial garden. The exterior transitions from smooth to board-formed concrete, emphasizing balconies and sky wells. The circular ground floor circulation enhances the experience, reinforcing the garden’s symbolic role as the heart of the home, providing a return to the center both spiritually and physically.
Learning Hub, Nanyang Technological University
By Heatherwick Studio, Singapore
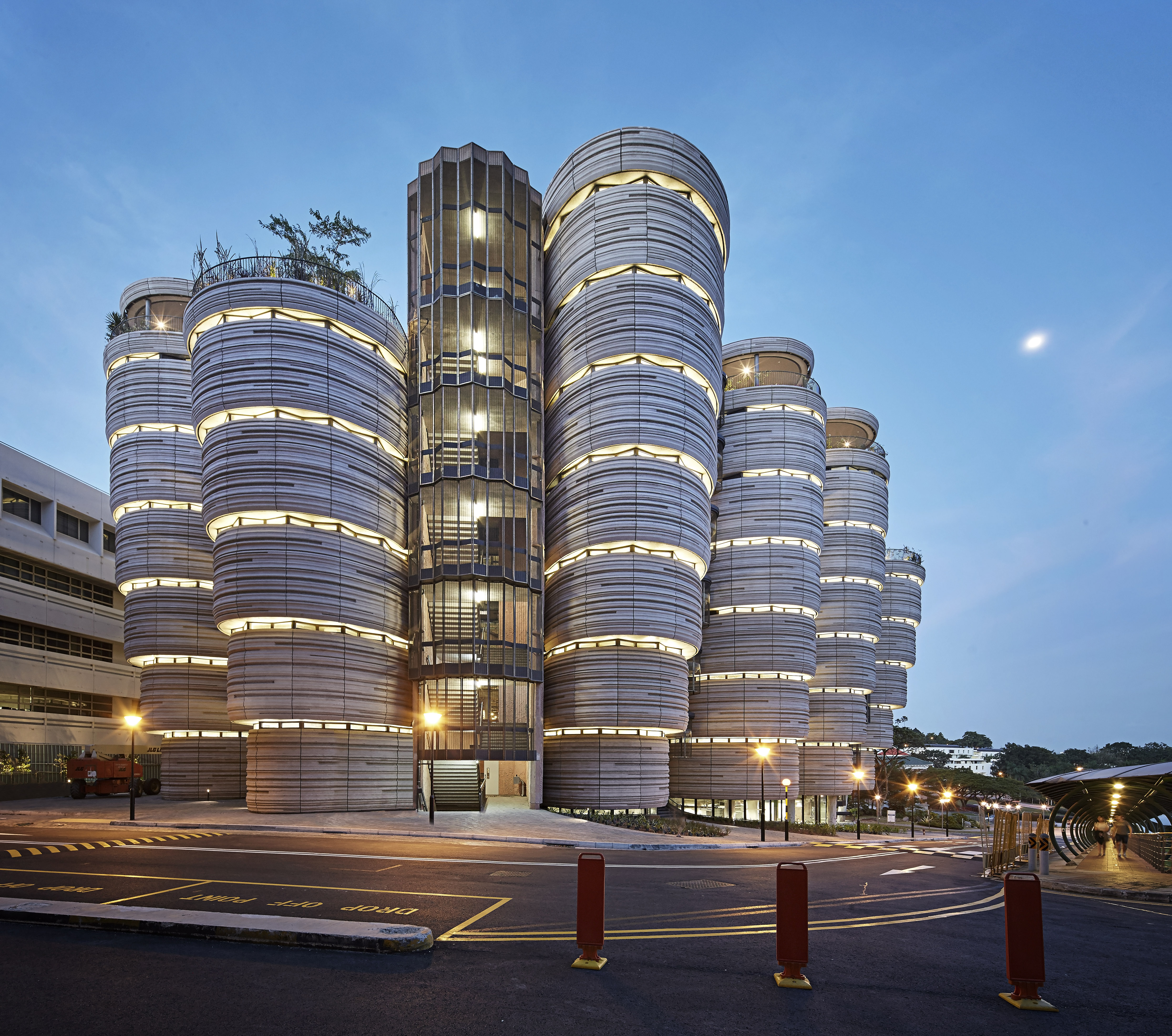
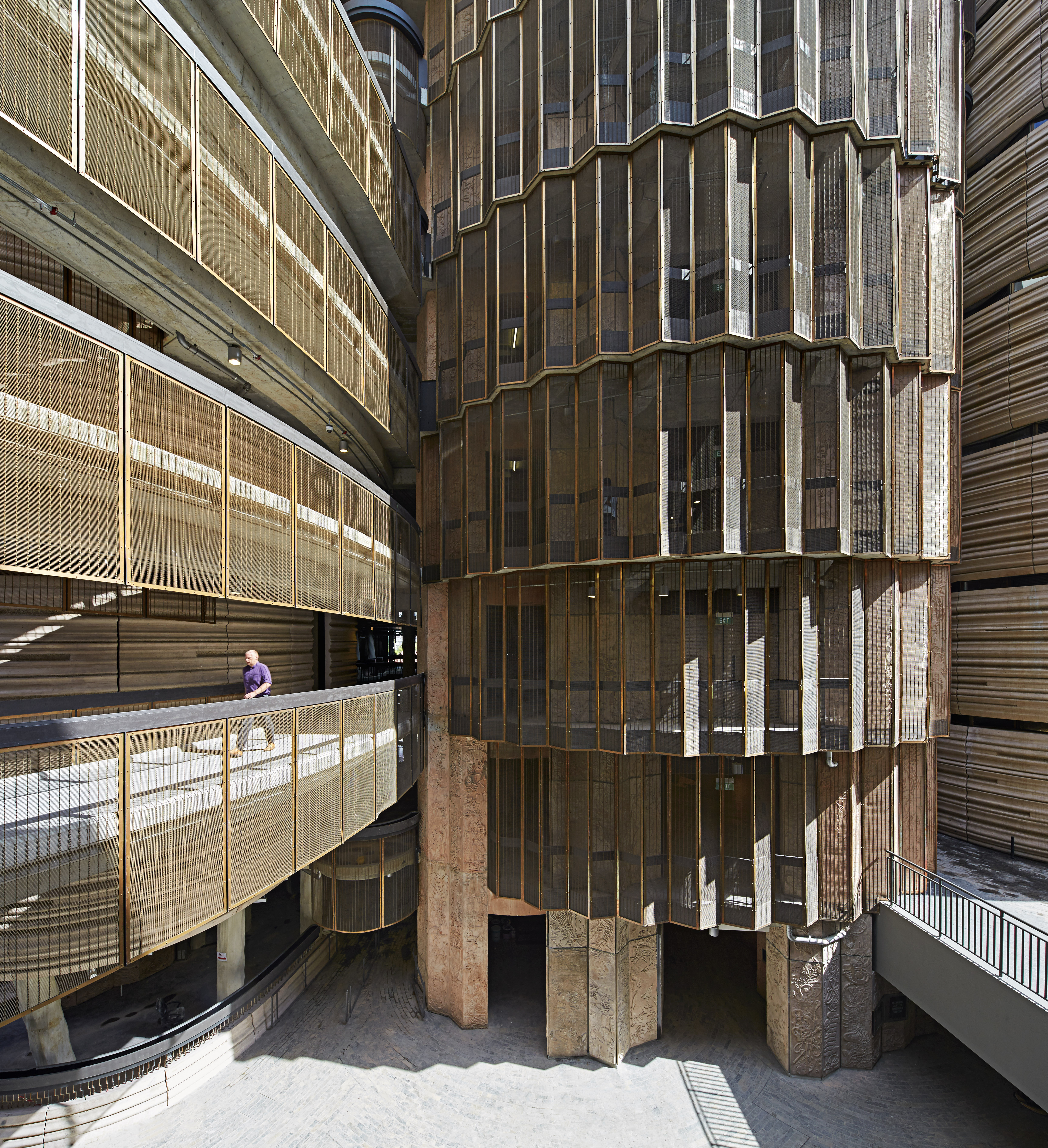 Heatherwick Studio’s Learning Hub was designed to be a new multi-use building for the NTU campus. The university specifically requested a distinctive design tailored to modern learning approaches. In response, the team crafted a structure that would foster collaboration among students and professors from diverse disciplines. The result is an architecture that blends social and learning areas, creating spaces for spontaneous interactions between students and professors. Twelve towers, each a stack of rounded tutorial rooms, taper inwards at their base around a spacious central atrium.
Heatherwick Studio’s Learning Hub was designed to be a new multi-use building for the NTU campus. The university specifically requested a distinctive design tailored to modern learning approaches. In response, the team crafted a structure that would foster collaboration among students and professors from diverse disciplines. The result is an architecture that blends social and learning areas, creating spaces for spontaneous interactions between students and professors. Twelve towers, each a stack of rounded tutorial rooms, taper inwards at their base around a spacious central atrium.
The Learning Hub aims to serve as a nexus where students in Singapore may encounter potential future business partners or collaborate on innovative ideas. The classrooms were conceived by NTU to support interactive small group teaching and active learning. The rooms boast a flexible layout, allowing professors to customize configurations for enhanced student engagement, and facilitating seamless collaboration among students. Opening onto the shared circulation space around the atrium, the rooms are interspersed with open areas and informal garden terraces, fostering visual connectivity among students while providing spaces for gathering together.
The Discovery Slides
By Carve, Singapore
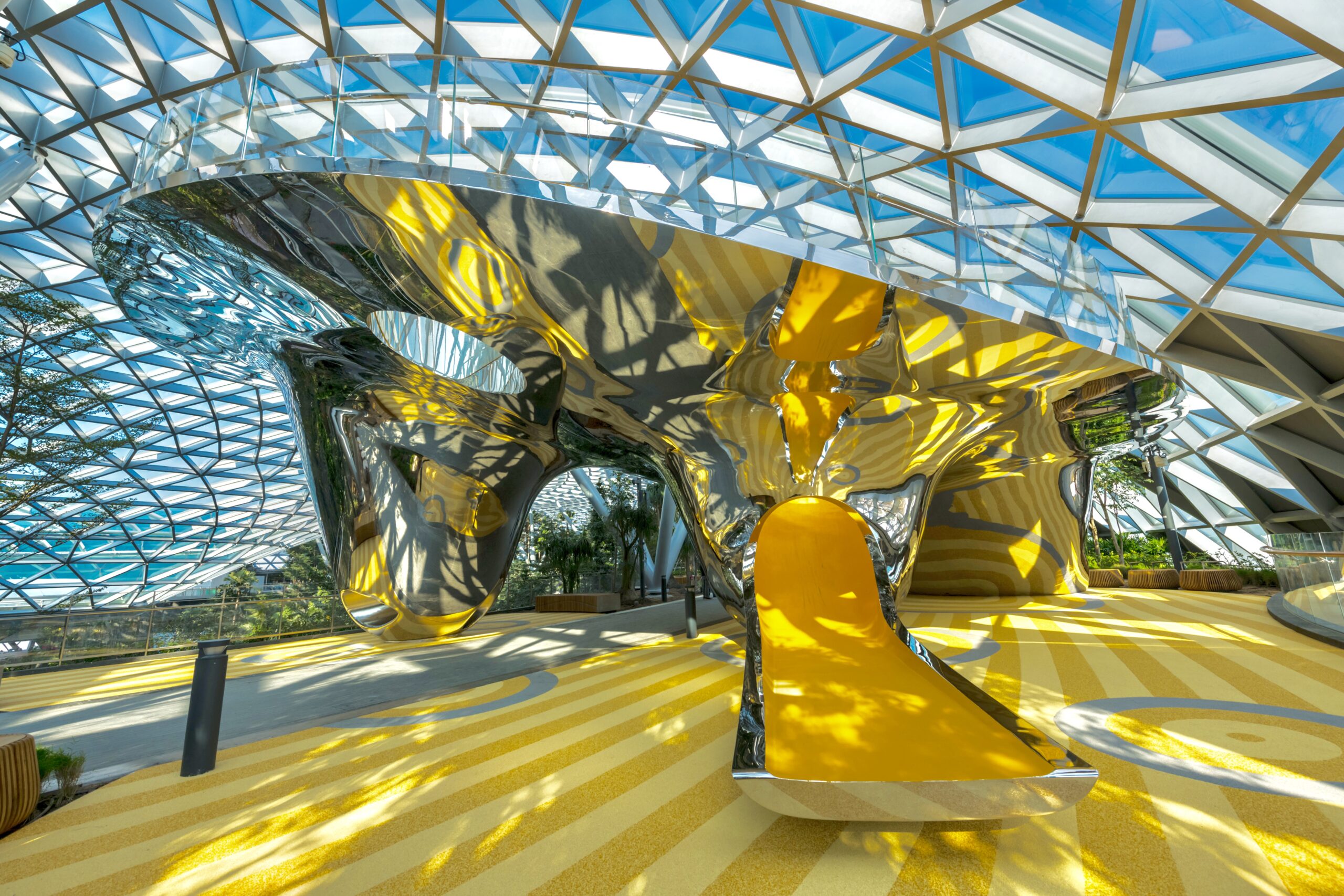
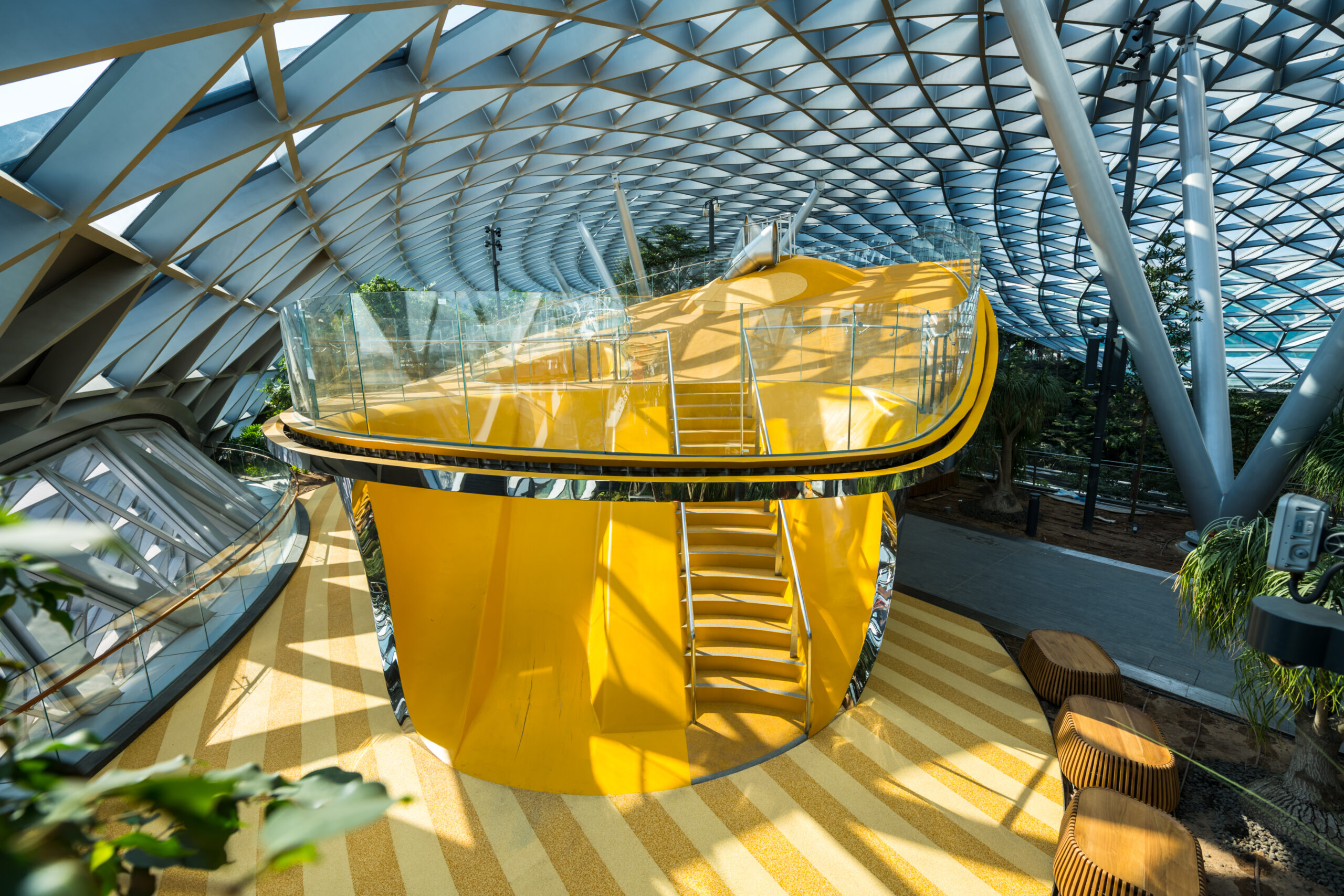 Carve and Playpoint were the designers behind a new slide attraction inside the Jewel Changi Airport. The attraction, situated in the Canopy Park on the highest level of the new development in front of Terminal 1, is part of a comprehensive project that includes a shopping mall, attraction park and garden. The Canopy Park features over 1,400 trees and palms alongside various other attractions, aiming to enhance the overall airport experience and entice travelers to choose Singapore’s Changi airport over others.
Carve and Playpoint were the designers behind a new slide attraction inside the Jewel Changi Airport. The attraction, situated in the Canopy Park on the highest level of the new development in front of Terminal 1, is part of a comprehensive project that includes a shopping mall, attraction park and garden. The Canopy Park features over 1,400 trees and palms alongside various other attractions, aiming to enhance the overall airport experience and entice travelers to choose Singapore’s Changi airport over others.
Carve’s original concept for the playground was like a sculpture with carved-out sections revealing a colored interior. The playground serves a dual purpose, acting as both a gem balancing on the fifth ring of Jewel and a hidden slide attraction. The sinuous shell evolved into a polished steel skin. The structure’s continuous form amplifies its surroundings, offering surreal reflections for visitors. The viewing deck provides a vantage point within the complex, attracting crowds, social media enthusiasts and families seeking adventure and play in Singapore. It features four slides, including a family slide, a steep drop slide and two glass-covered spiral slides.
Cornwall Gardens
By CHANG Architects, Singapore
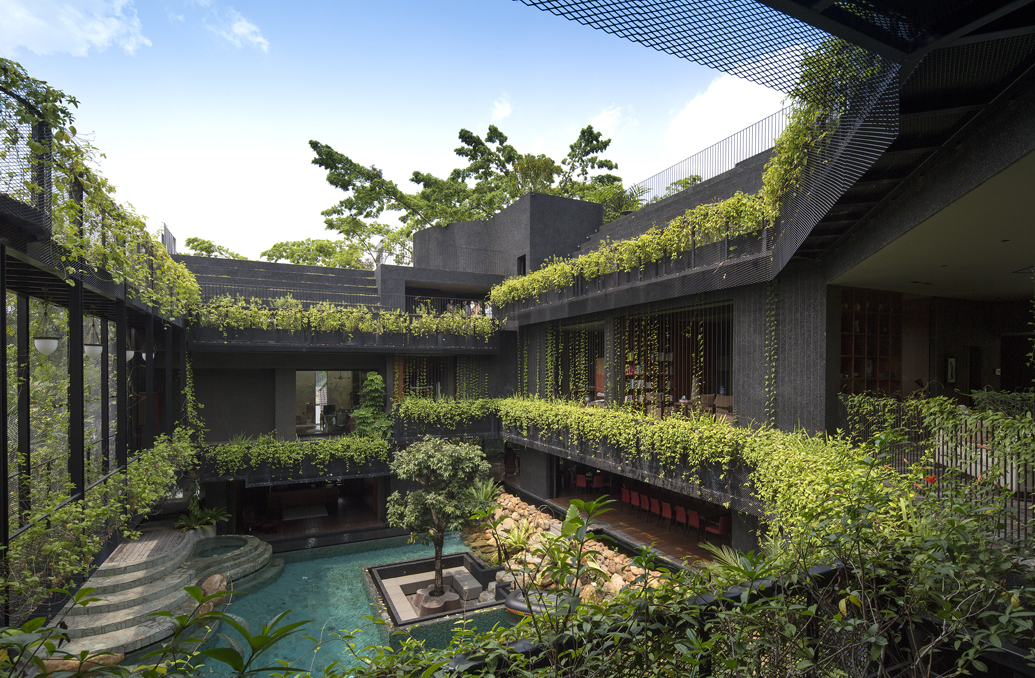
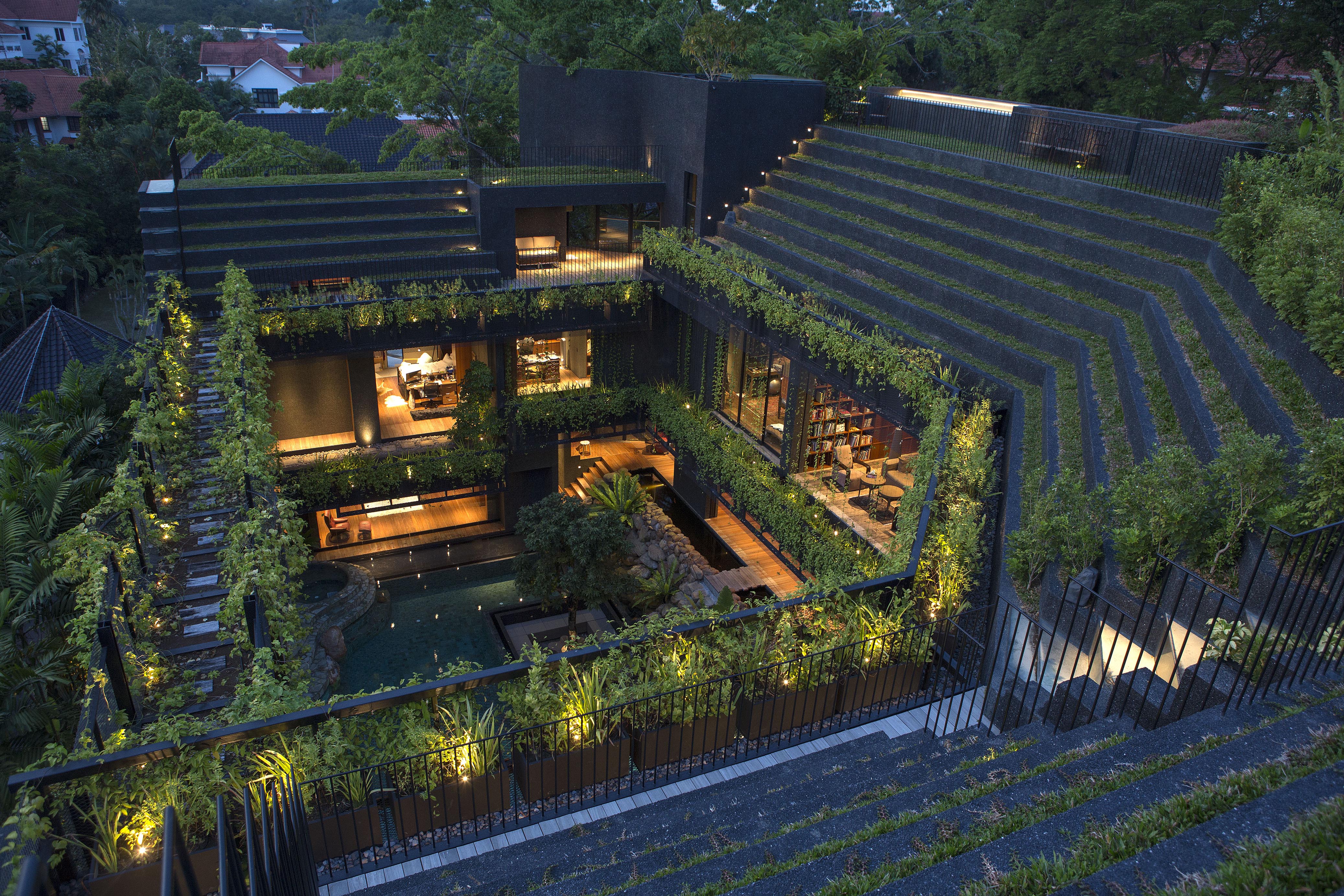
This multi-generational home by CHANG Architects is designed as an open tropical paradise, fostering an I-Thou relationship with nature. The house seamlessly integrates plants, water features and living spaces to share the same space, promoting a sustainable and wellness-oriented environment. The foyer, once plagued by a leaking retaining wall, is transformed into a green courtyard with a waterfall feature, offering a lush welcome to visitors.
Utilizing existing terrain, the house incorporates built-ups as planters for tropical fruit trees, creating a green oasis with landscape decks, cascading planters, and a bio pool. The planted verandahs and planter bridge not only enhance aesthetics but also provide sun-shade and privacy. Serving as a popular gathering spot, the house has attracted biodiversity, embodying a contemporary tropical living experience achieved through collaboration between the client and the design team. It’s neo-tropical approach is emblematic of design ideas and culture in Singapore.
Sky Habitat
By Safdie Architects, Singapore
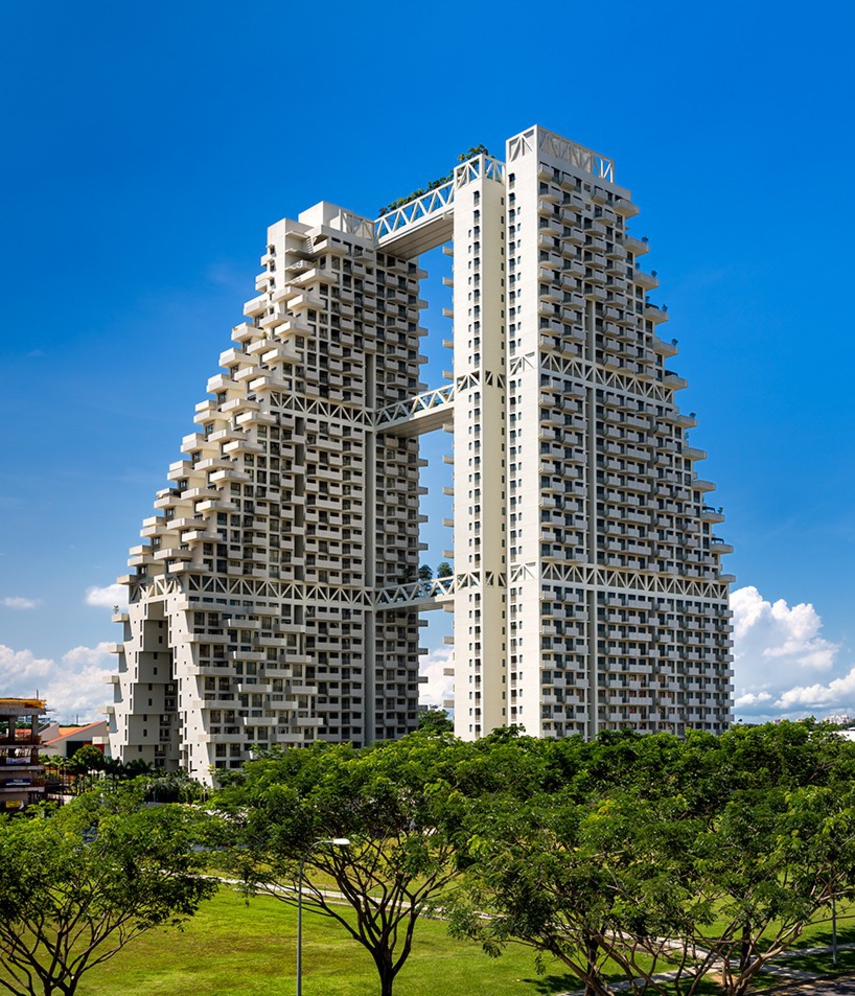
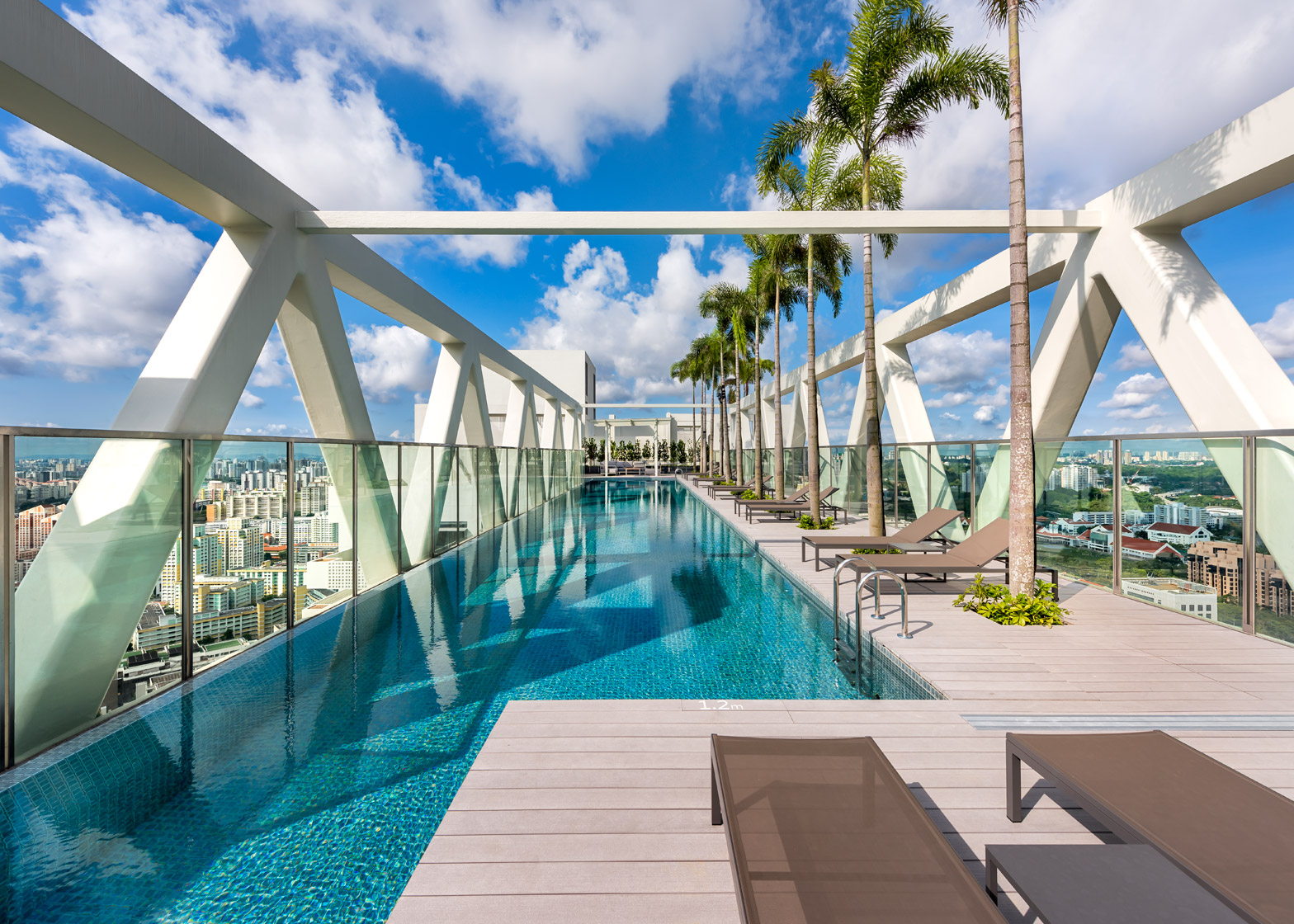 Safdie Architects have long reimagined what contemporary living environments can be. For Sky Habitat, the team redefined urban living with a three-dimensional matrix of homes. The project features terraces, balconies, and communal gardens that infuse every level with landscape, light, and air. The stepped form mimics a hillside town, providing units with diverse orientations, natural ventilation, and expansive views. In contrast to typical high-density buildings, Sky Habitat prioritizes resident well-being by offering amenities such as swimming pools, playgrounds, gardens and communal spaces for family gatherings.
Safdie Architects have long reimagined what contemporary living environments can be. For Sky Habitat, the team redefined urban living with a three-dimensional matrix of homes. The project features terraces, balconies, and communal gardens that infuse every level with landscape, light, and air. The stepped form mimics a hillside town, providing units with diverse orientations, natural ventilation, and expansive views. In contrast to typical high-density buildings, Sky Habitat prioritizes resident well-being by offering amenities such as swimming pools, playgrounds, gardens and communal spaces for family gatherings.
Three bridging sky gardens connect the towers, creating a network of interconnected streets and terraces in the air, fostering common recreation and congregation spaces. The porous massing allows breezes to flow through, while the stepping geometry provides multiple orientations and spacious private terraces for residents. The ground level, above a sunken parking podium, is transformed into lush gardens, encompassing outdoor event areas, swimming pools, a tennis court and walking paths, making Sky Habitat a harmonious blend of nature and urban living.
Ascent, Singapore Science Park
By S333 and Limelight atelier, Singapore
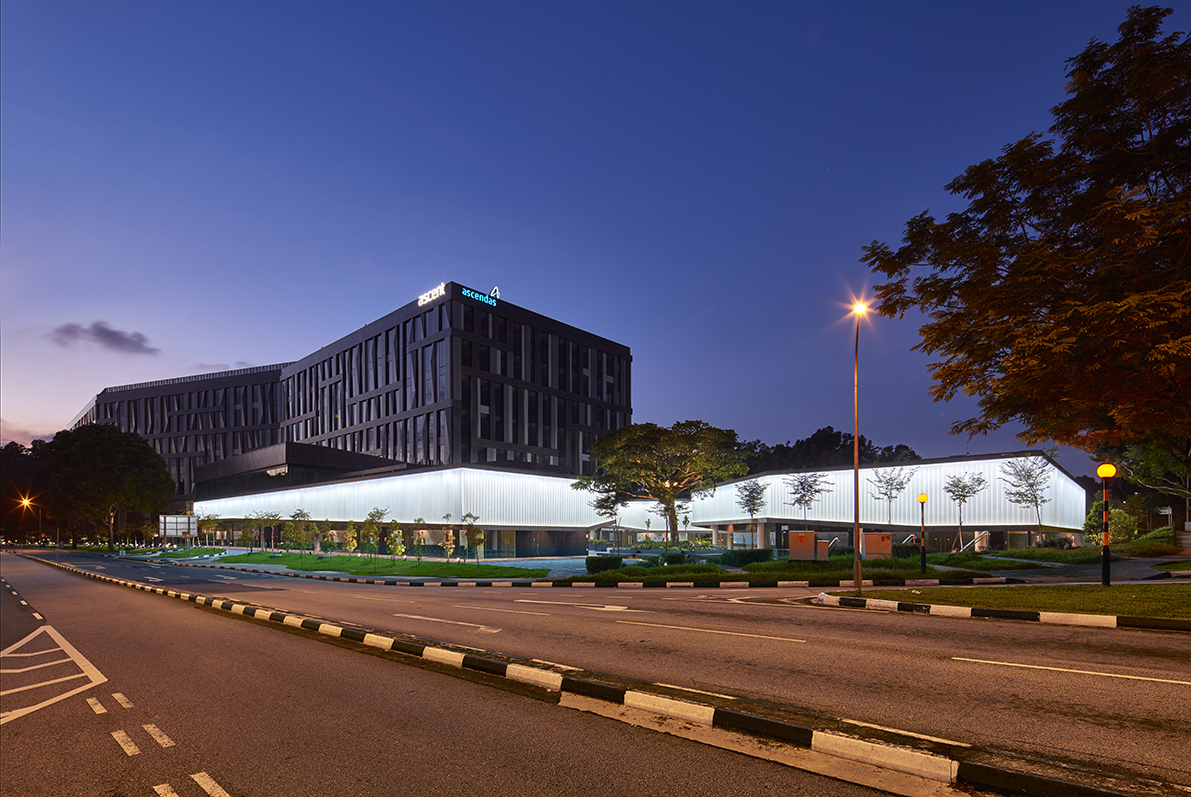
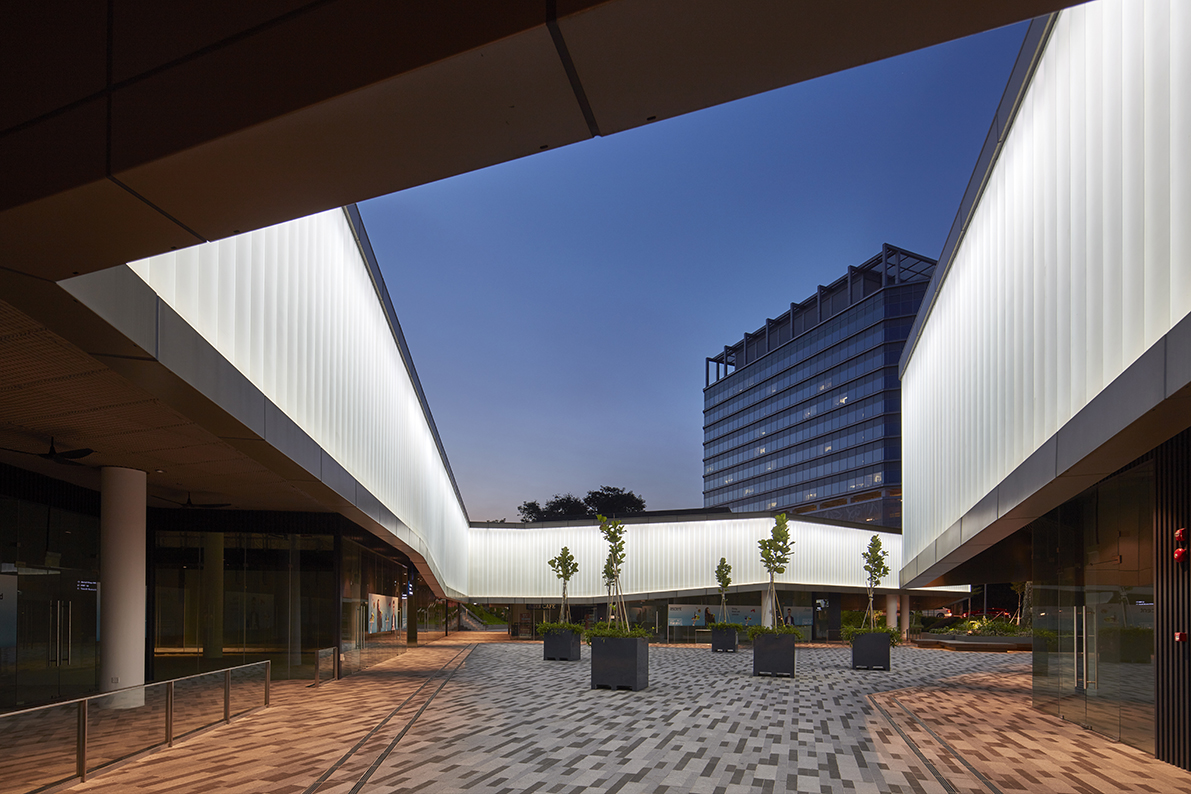 The building concept for the Ascent Science Park focuses on legibility and drawing visitors in during all hours on the campus. A key part of the conceptual strategy for the mixed-use development building was lighting: varied-height translucent glass modules in the facade spandrel encircling the central courtyard serve as a rainscreen, sheltered arcade, and lighting feature. Designed by UK Architecture firm S333, the guiding concept aimed to create a highly efficient scheme that encourages spill over activities at night.
The building concept for the Ascent Science Park focuses on legibility and drawing visitors in during all hours on the campus. A key part of the conceptual strategy for the mixed-use development building was lighting: varied-height translucent glass modules in the facade spandrel encircling the central courtyard serve as a rainscreen, sheltered arcade, and lighting feature. Designed by UK Architecture firm S333, the guiding concept aimed to create a highly efficient scheme that encourages spill over activities at night.
Ascent consists of office headquarters, retail, restaurants and a pharmacy. These programs are set around courtyards, gardens and plazas; Ascent’s upper levels provide large, deep-plan space for offices and laboratories, while lower levels offer exhibition, hosting and event spaces. Overcoming structural constraints and maximizing tenancy spaces, a row of LED lights, concealed at the top of the openable spandrel capping, directs light downward to the courtyard with minimized hotspots. Ascent Science Park was awarded the Building Construction Authority of Singapore’s Greenmark Platinum award in 2015.
Gardens by the Bay
By WilkinsonEyre, Singapore
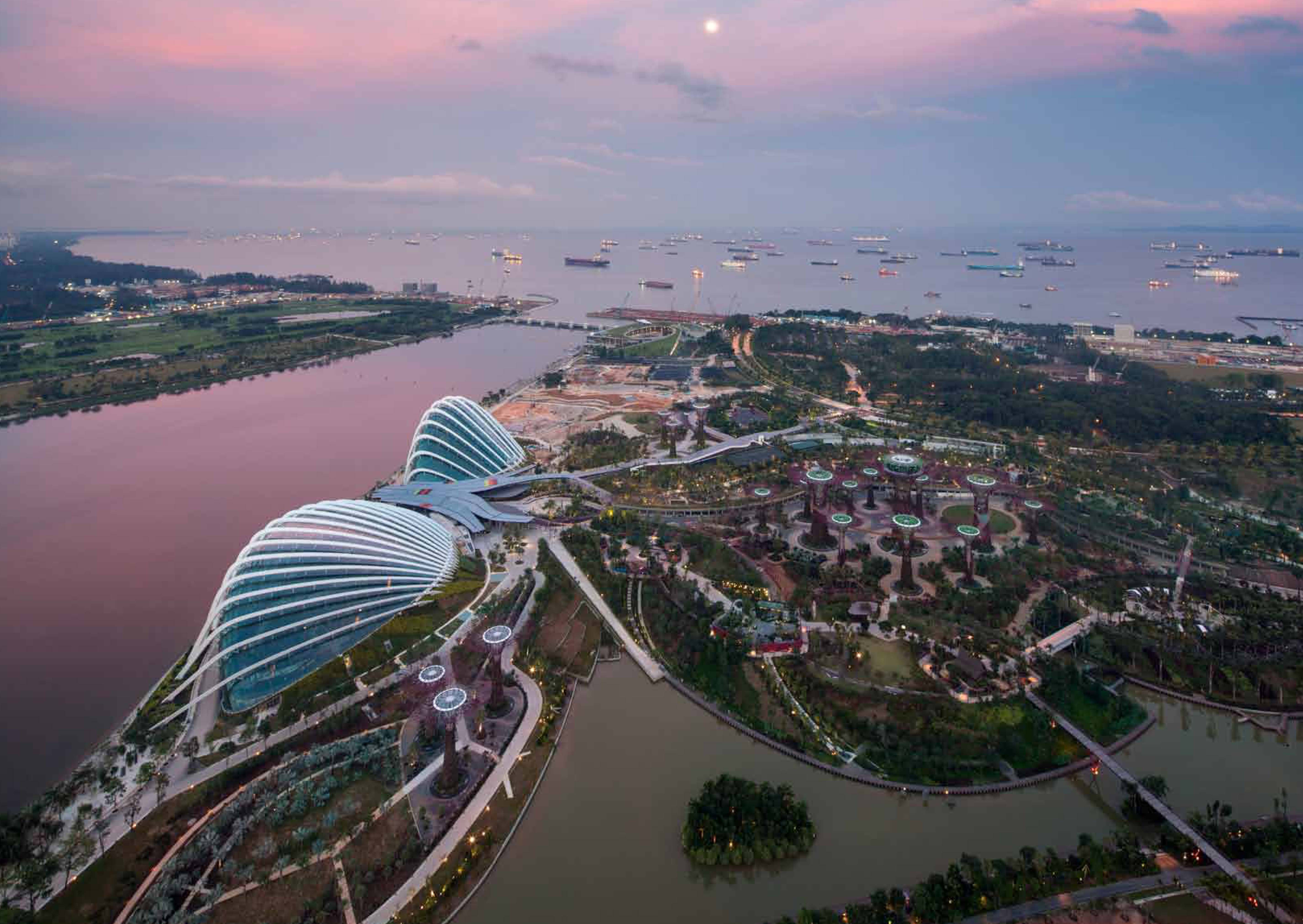
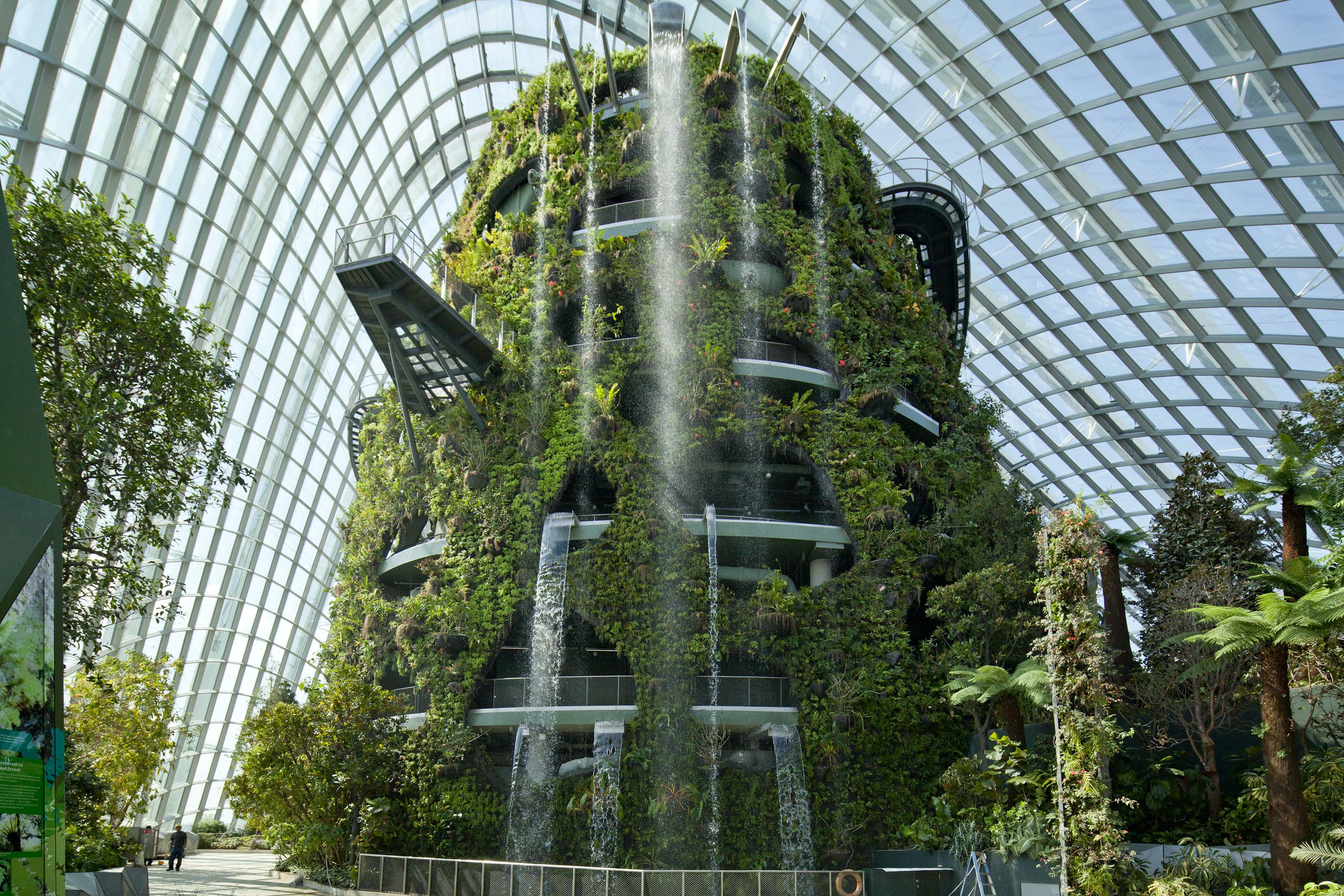 Early concept ideas for the masterplan for Gardens by the Bay in Singapore were inspired by the orchid (the national flower of Singapore). WilkinsonEyre, part of the winning team in the design competition, played a pivotal role in creating the Cooled Conservatory Complex. This iconic structure, at the heart of the Bay South Garden, features two of the world’s largest climate-controlled glasshouses.
Early concept ideas for the masterplan for Gardens by the Bay in Singapore were inspired by the orchid (the national flower of Singapore). WilkinsonEyre, part of the winning team in the design competition, played a pivotal role in creating the Cooled Conservatory Complex. This iconic structure, at the heart of the Bay South Garden, features two of the world’s largest climate-controlled glasshouses.
The Flower Dome showcases a cool-dry Mediterranean Zone, while the Cloud Forest presents a cool-wet tropical montane, highlighting flora susceptible to climate change. The collaborative effort with Grant Associates, Atelier One, and Atelier Ten resulted in a unique design featuring a gridshell and arched steel ribs. The conservatories operate as carbon-positive structures, utilizing bio-mass for building services, contributing to Singapore’s vision of becoming a city-in-a-garden.
Marina One, Singapore
By ingenhoven associates, Singapore
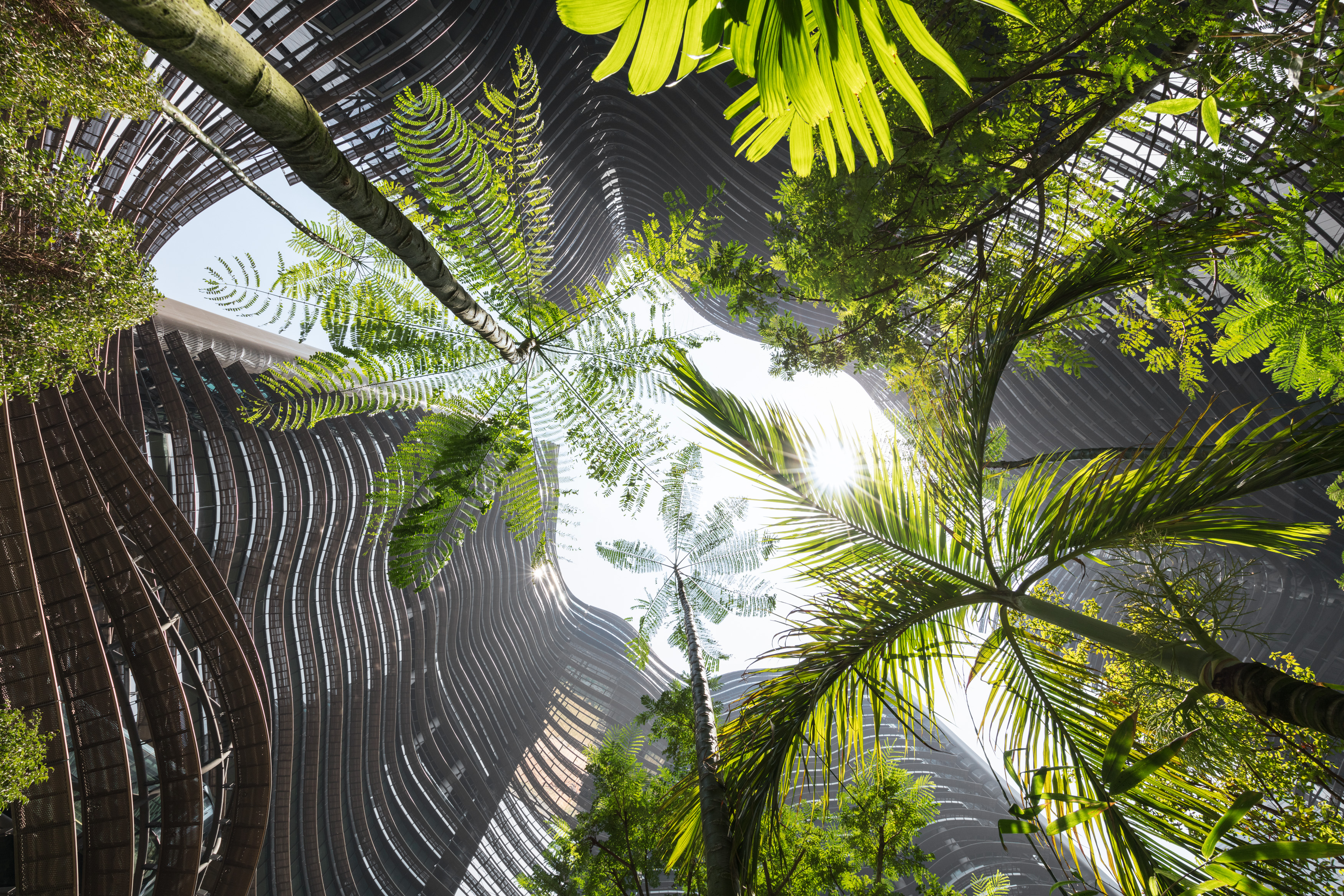
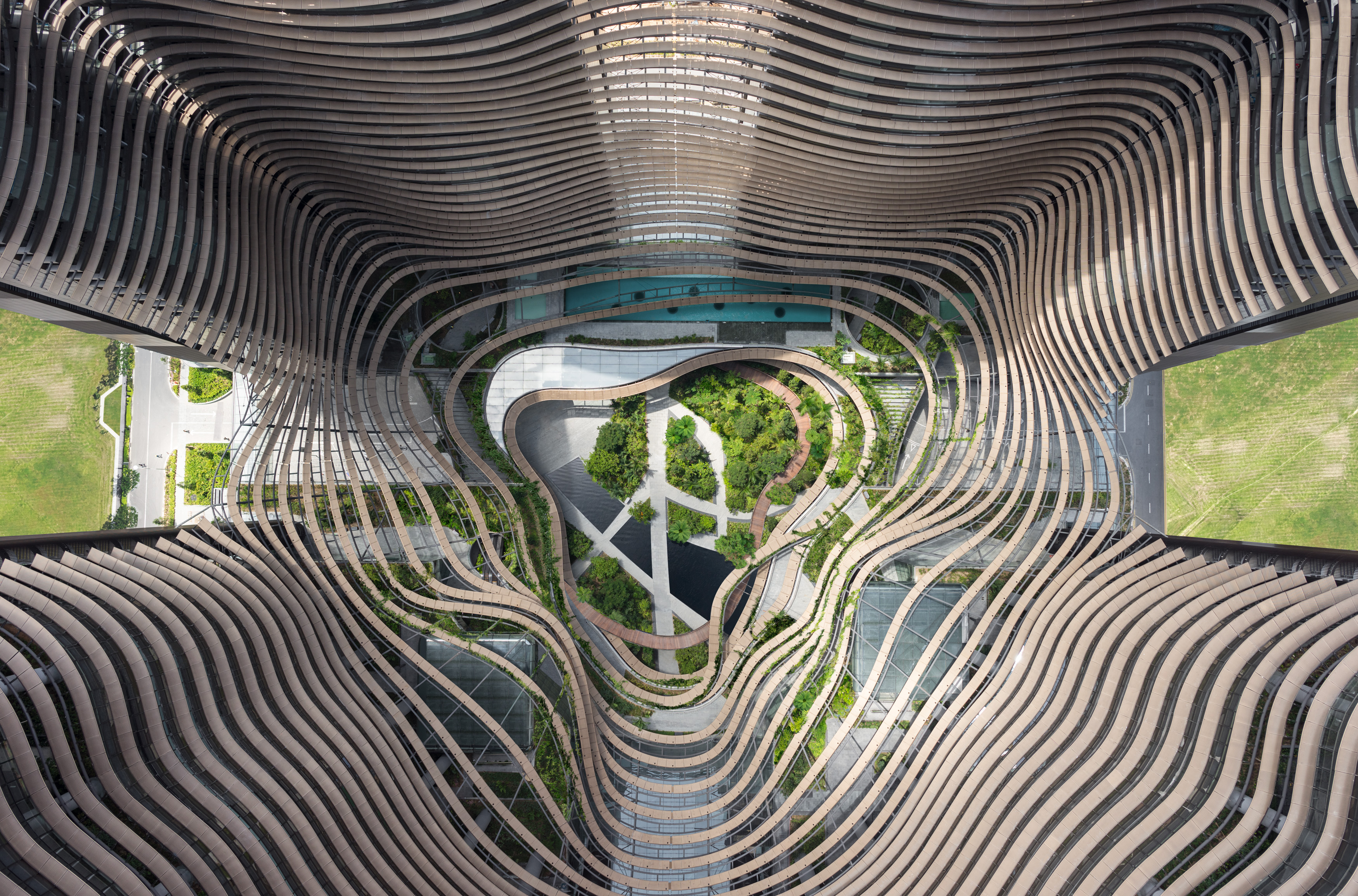 “Marina One” stands as a groundbreaking model for urban living and working, particularly in tropical mega-cities grappling with population growth and climate change. The 400,000-square-meter high-density complex, comprising four high-rise buildings, establishes the “Green Heart” — a multi-story public space showcasing a three-dimensional green oasis inspired by tropical flora diversity. The strategic collaboration between ingenhoven architects and landscape architects Gustafson Porter + Bowman resulted in natural ventilation and an innovative climate strategy, as well as a landscaped area surpassing the original site surface.
“Marina One” stands as a groundbreaking model for urban living and working, particularly in tropical mega-cities grappling with population growth and climate change. The 400,000-square-meter high-density complex, comprising four high-rise buildings, establishes the “Green Heart” — a multi-story public space showcasing a three-dimensional green oasis inspired by tropical flora diversity. The strategic collaboration between ingenhoven architects and landscape architects Gustafson Porter + Bowman resulted in natural ventilation and an innovative climate strategy, as well as a landscaped area surpassing the original site surface.
Marina One integrates office, residential and retail functions, offering a total of 1,042 city apartments and penthouses. With iconic louvres and lush planting, the building complex enhances the microclimate, fosters biodiversity, and mirrors a rainforest’s vertical climate changes. The “Green Heart” features over 350 plant varieties and 700 trees on a 37,000-square-meter landscaped area, providing a habitat for various animal species. This vibrant hub includes retail spaces, fitness facilities, and dining options, promoting social interaction within a harmonious atmosphere. The design prioritizes energy efficiency and sustainable transportation, with direct connections to mass transit and eco-friendly commuting options.
Architects: Want to have your project featured? Showcase your work through Architizer and sign up for our inspirational newsletters.

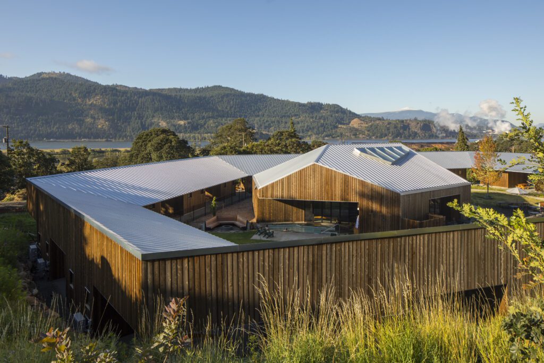
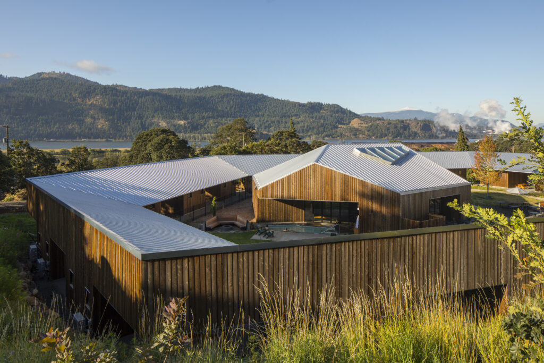
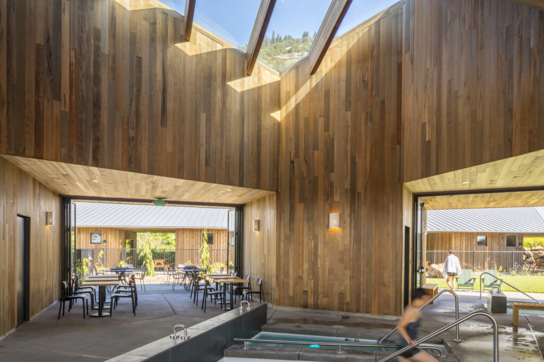
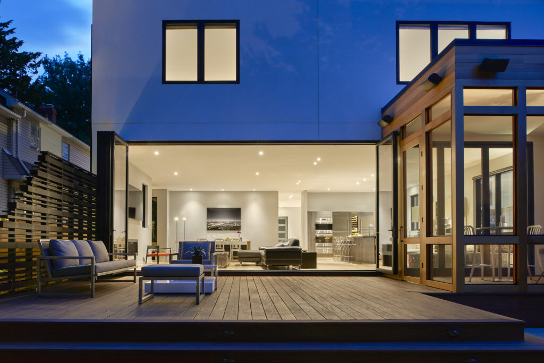
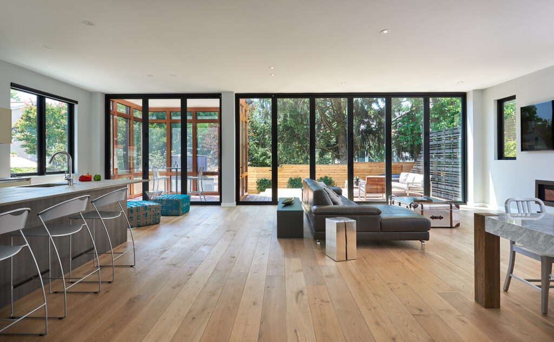
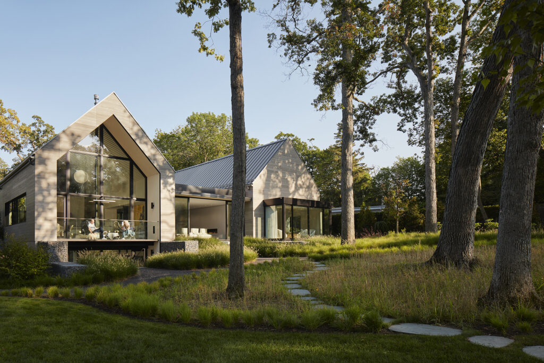
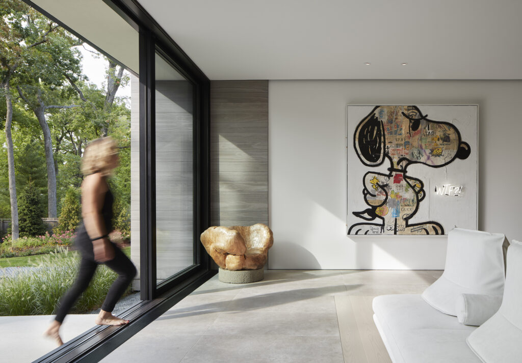
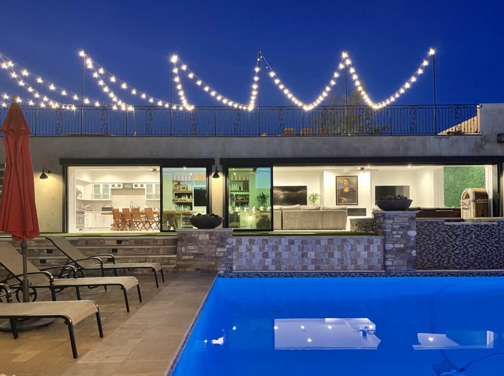
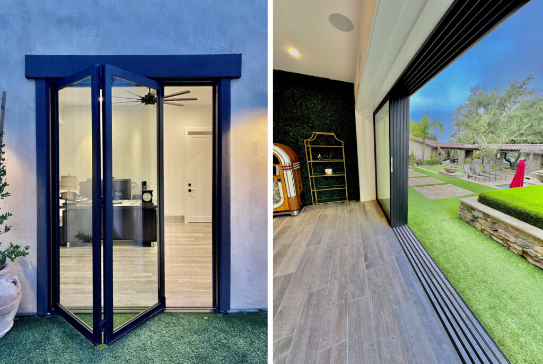
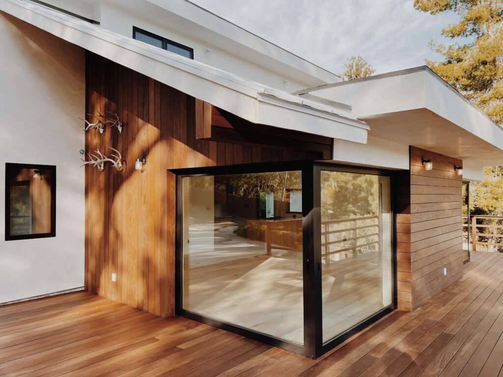
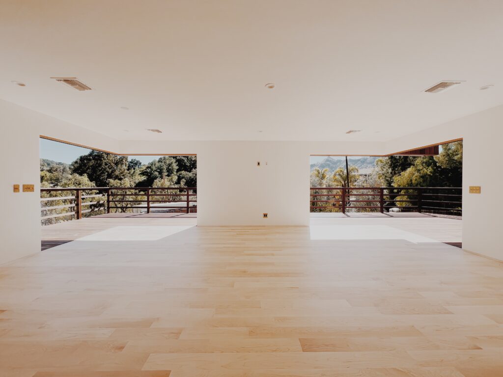
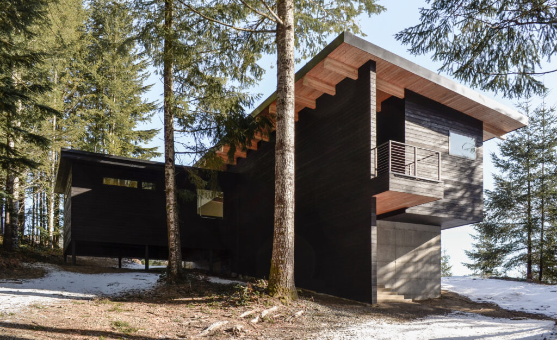
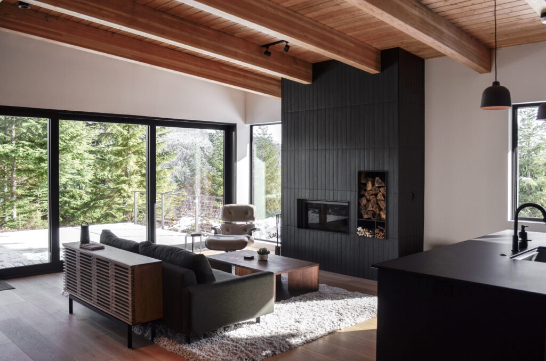
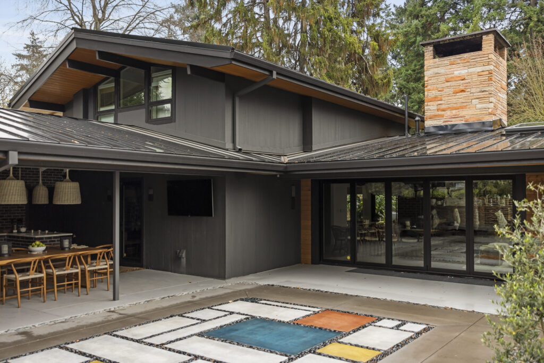
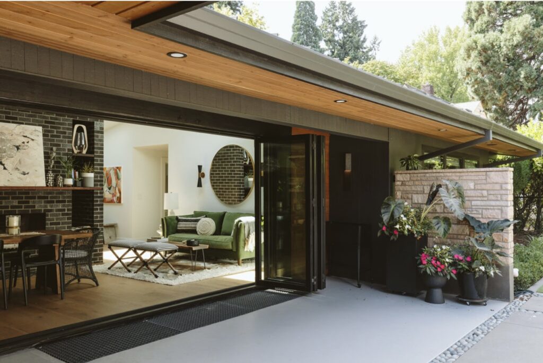
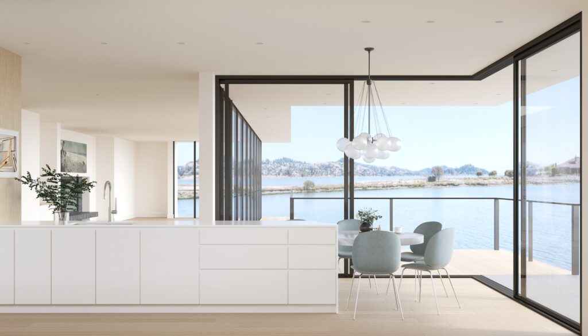
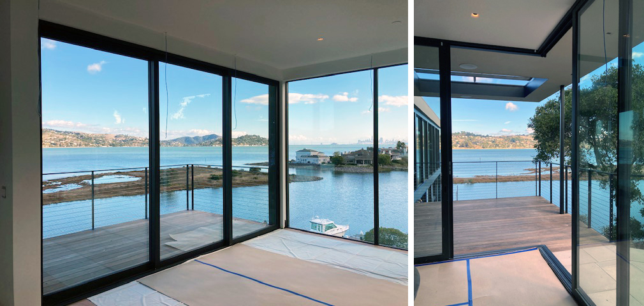
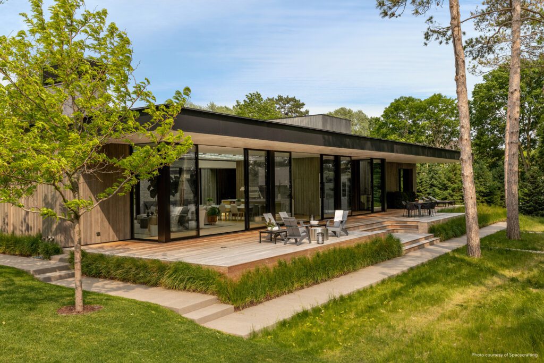
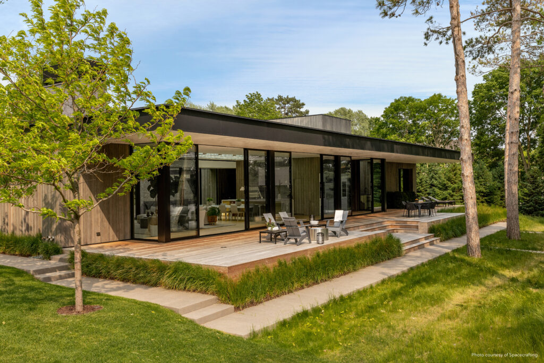
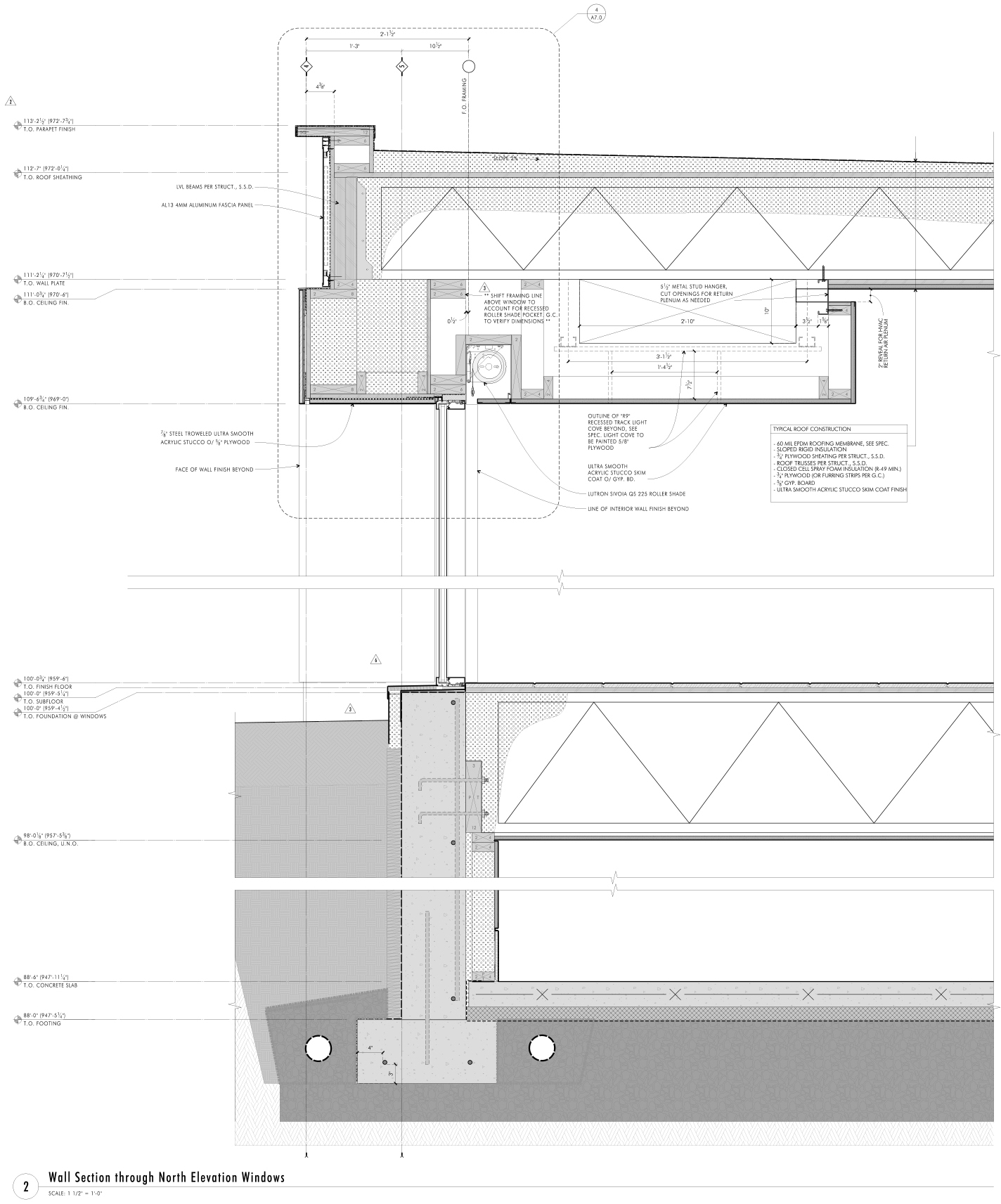 Making a Glass House Structurally Sound
Making a Glass House Structurally Sound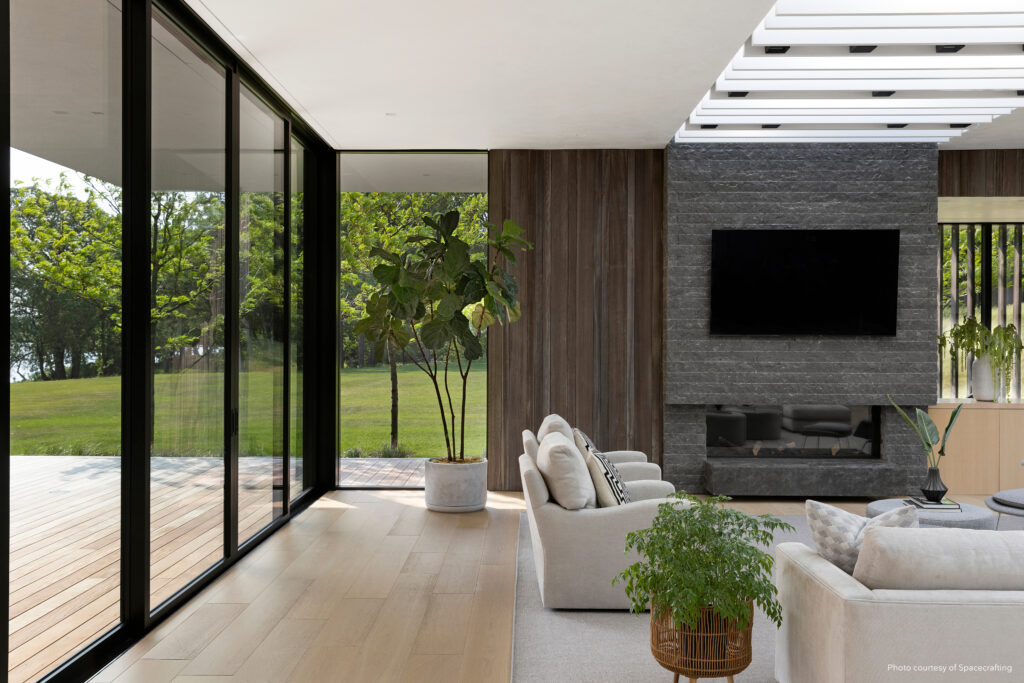
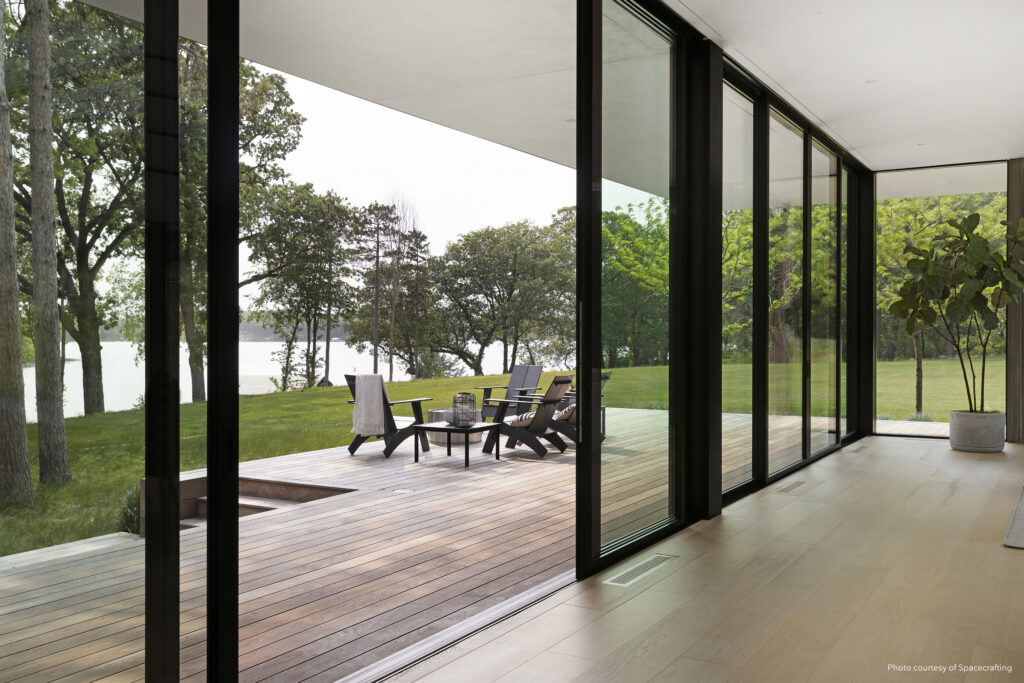
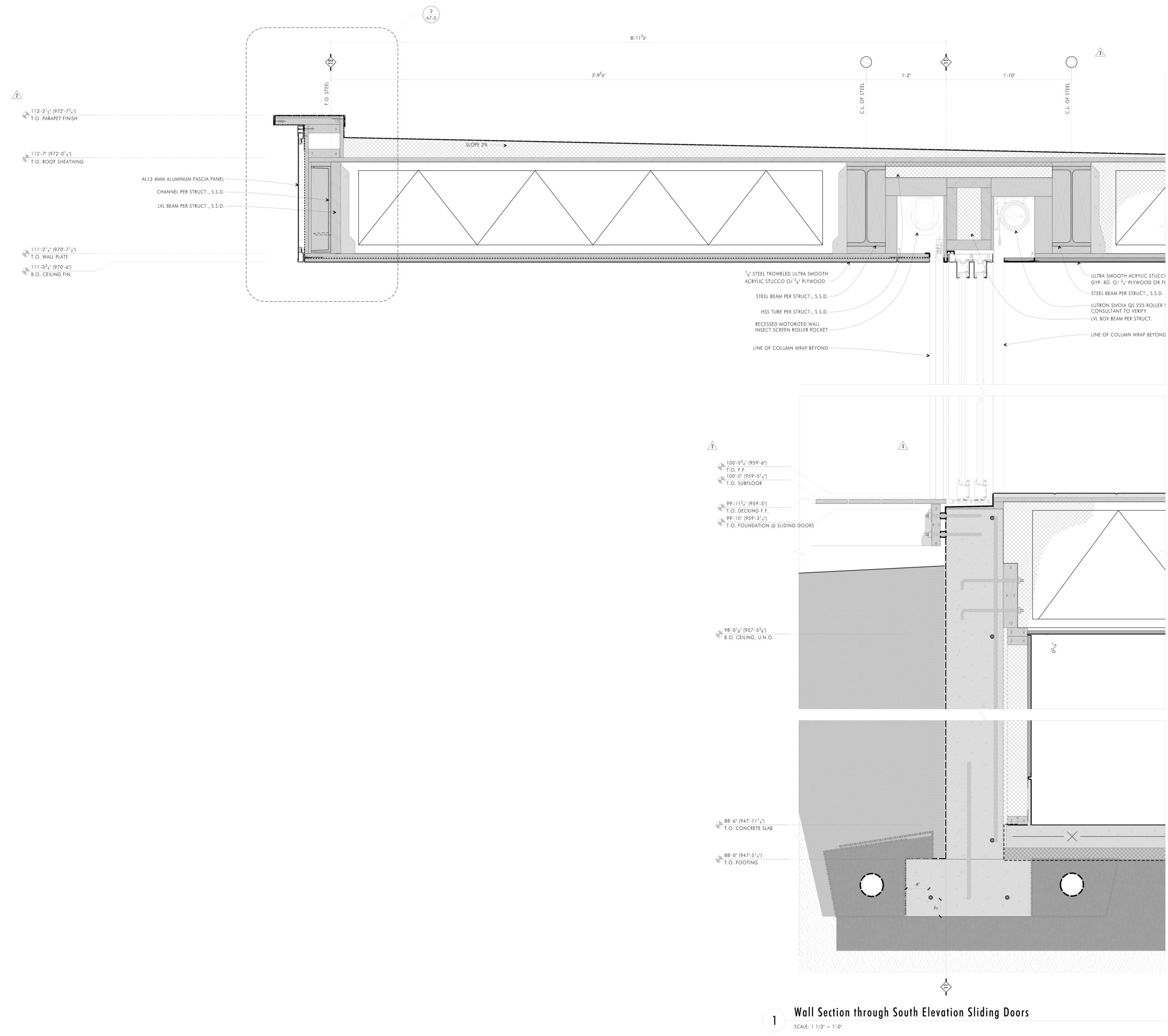 The most staggering feats of engineering are the two 60-foot-long glass walls, which line opposing aspects of the residence. Each wall is made up of three sets of 20-foot sliding doors with only 4 inches of steel structure in between them, allowing for uncompromised views throughout. Like the other Marvin Modern products, the profile of each door is slim and inconspicuous. Recessed channels in the frames conceal motorized insect screens and blackout shades, while still providing consistent, narrow sightlines of less than three inches.
The most staggering feats of engineering are the two 60-foot-long glass walls, which line opposing aspects of the residence. Each wall is made up of three sets of 20-foot sliding doors with only 4 inches of steel structure in between them, allowing for uncompromised views throughout. Like the other Marvin Modern products, the profile of each door is slim and inconspicuous. Recessed channels in the frames conceal motorized insect screens and blackout shades, while still providing consistent, narrow sightlines of less than three inches.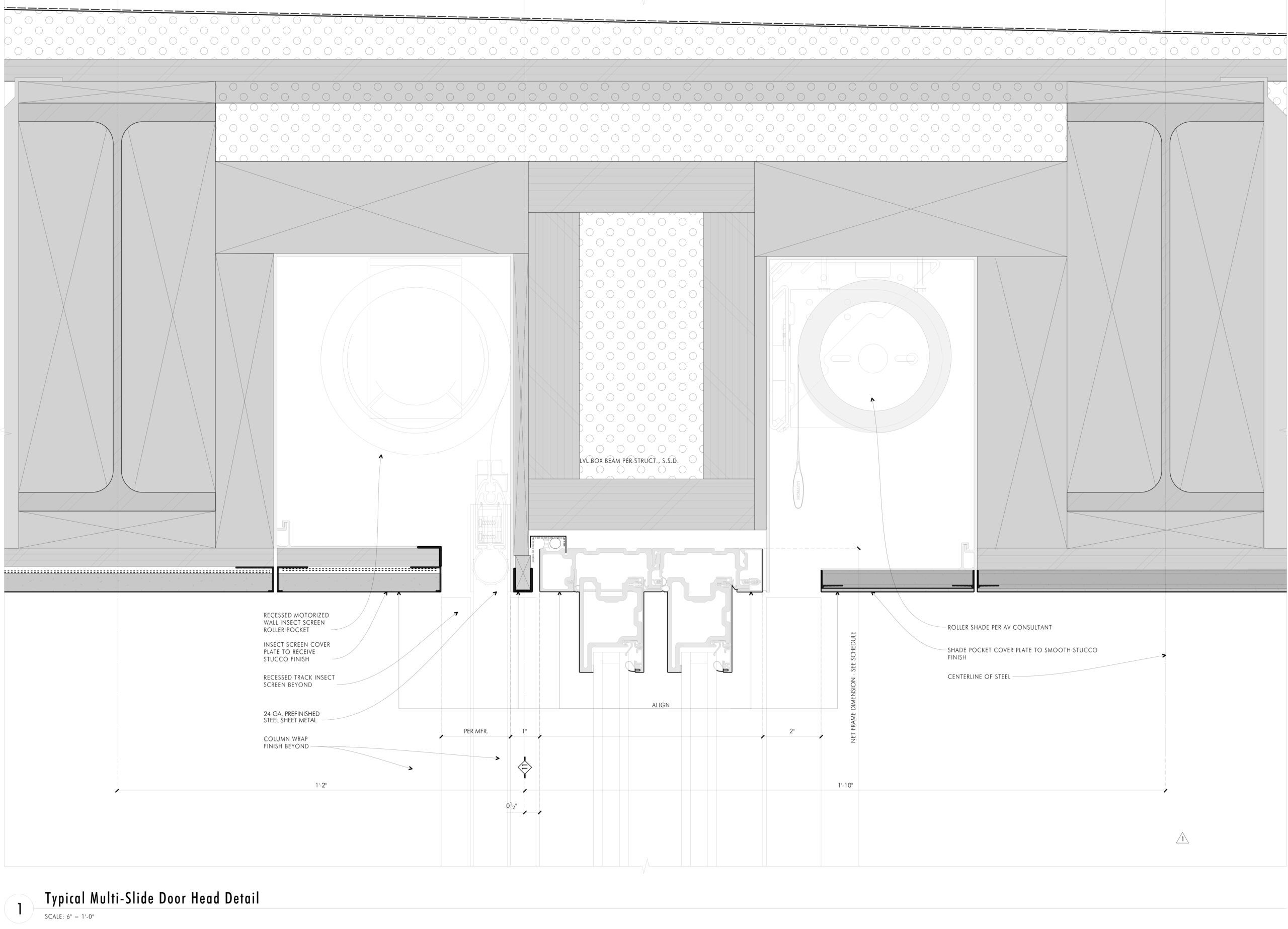 The swaths of glass are a portal to the organic terrain, rather than an obstruction. To that end, internal covers across the frames disguise fasteners and rubber gaskets, while low-gloss aluminum interior finishes and black spacer bars ensure an unimpeded outlook. This seamless finish allows inner and outer worlds to collide. In the warmer months when the doors are retracted, the covered deck becomes a natural extension of the interior floor plan.
The swaths of glass are a portal to the organic terrain, rather than an obstruction. To that end, internal covers across the frames disguise fasteners and rubber gaskets, while low-gloss aluminum interior finishes and black spacer bars ensure an unimpeded outlook. This seamless finish allows inner and outer worlds to collide. In the warmer months when the doors are retracted, the covered deck becomes a natural extension of the interior floor plan.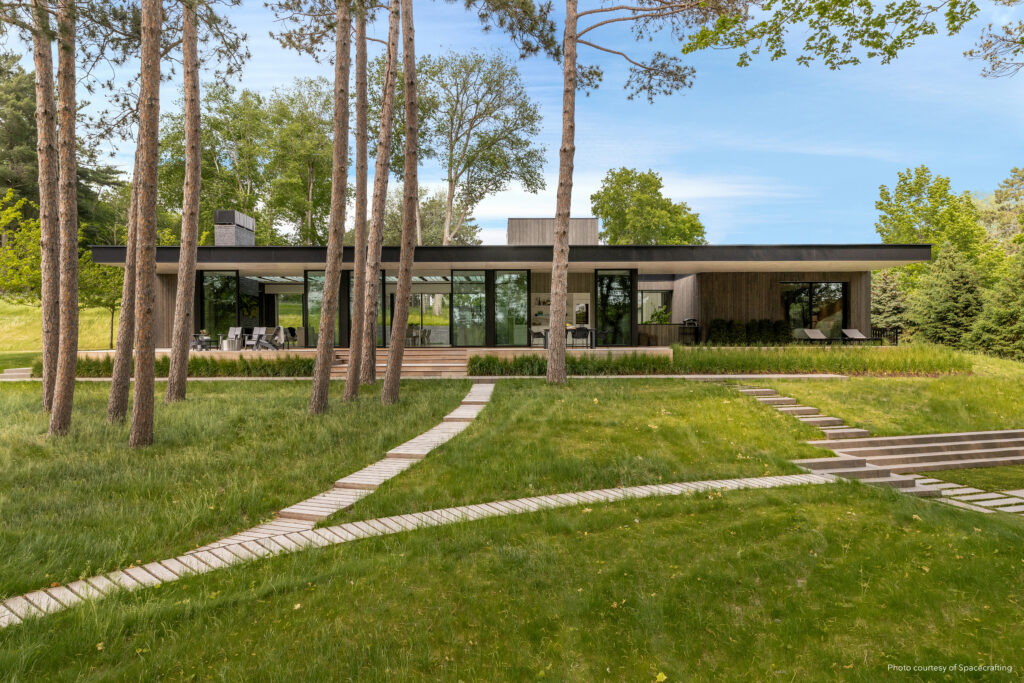
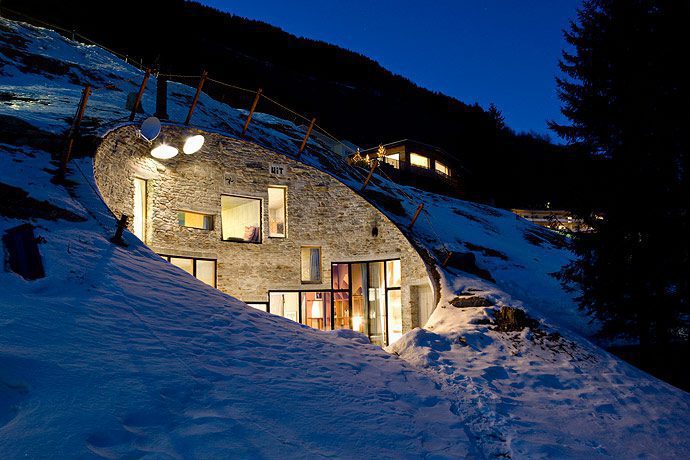
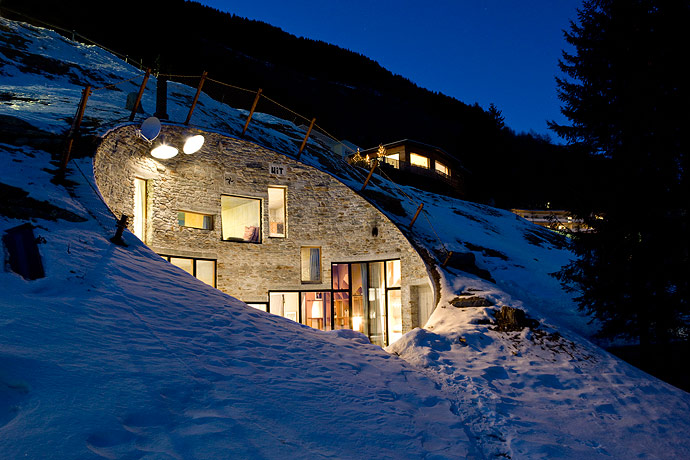
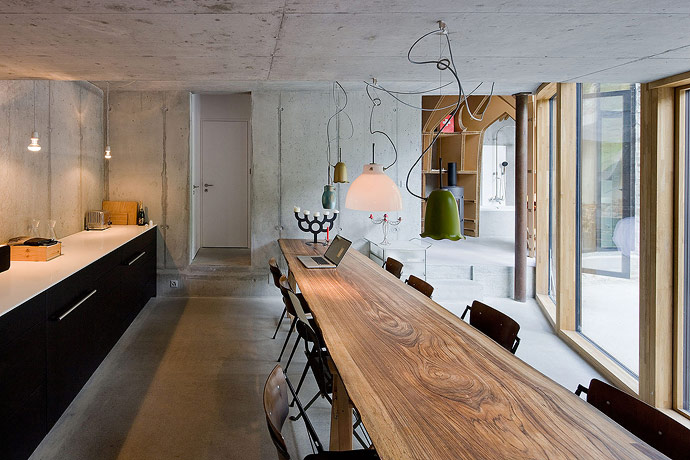 Villa Vals by SeARCH, Vals, Switzerland
Villa Vals by SeARCH, Vals, Switzerland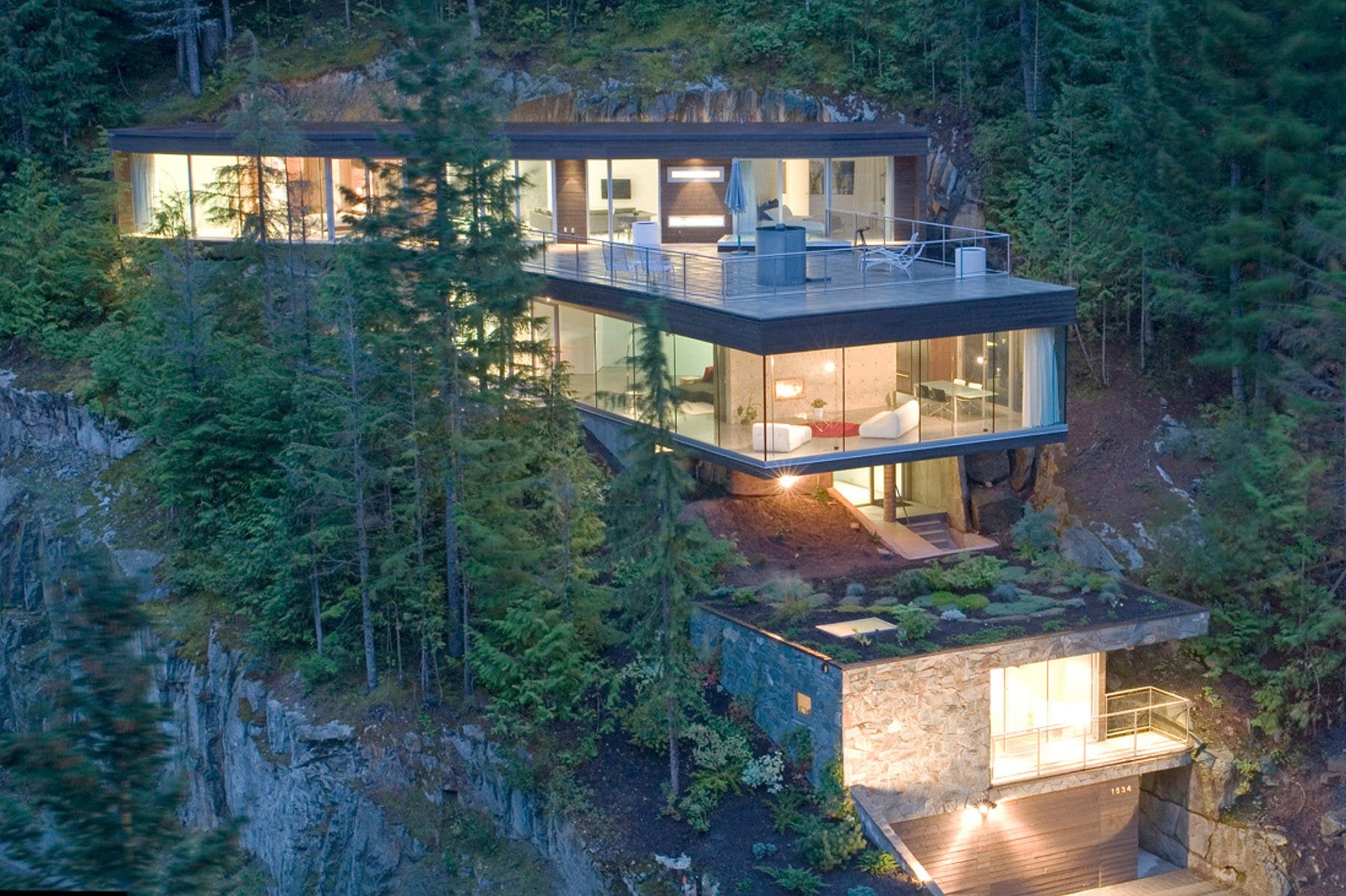
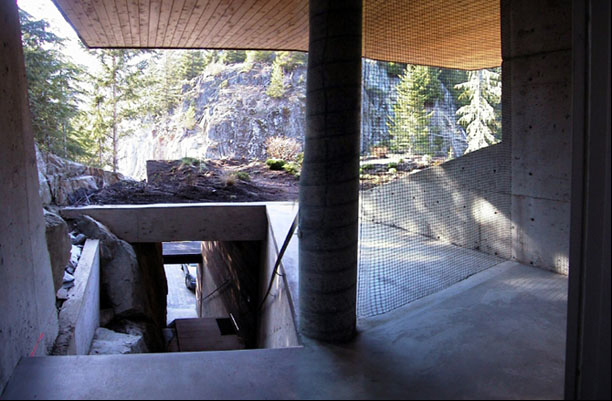 Khyber Ridge by Studio NMinusOne, Whistler, Canada
Khyber Ridge by Studio NMinusOne, Whistler, Canada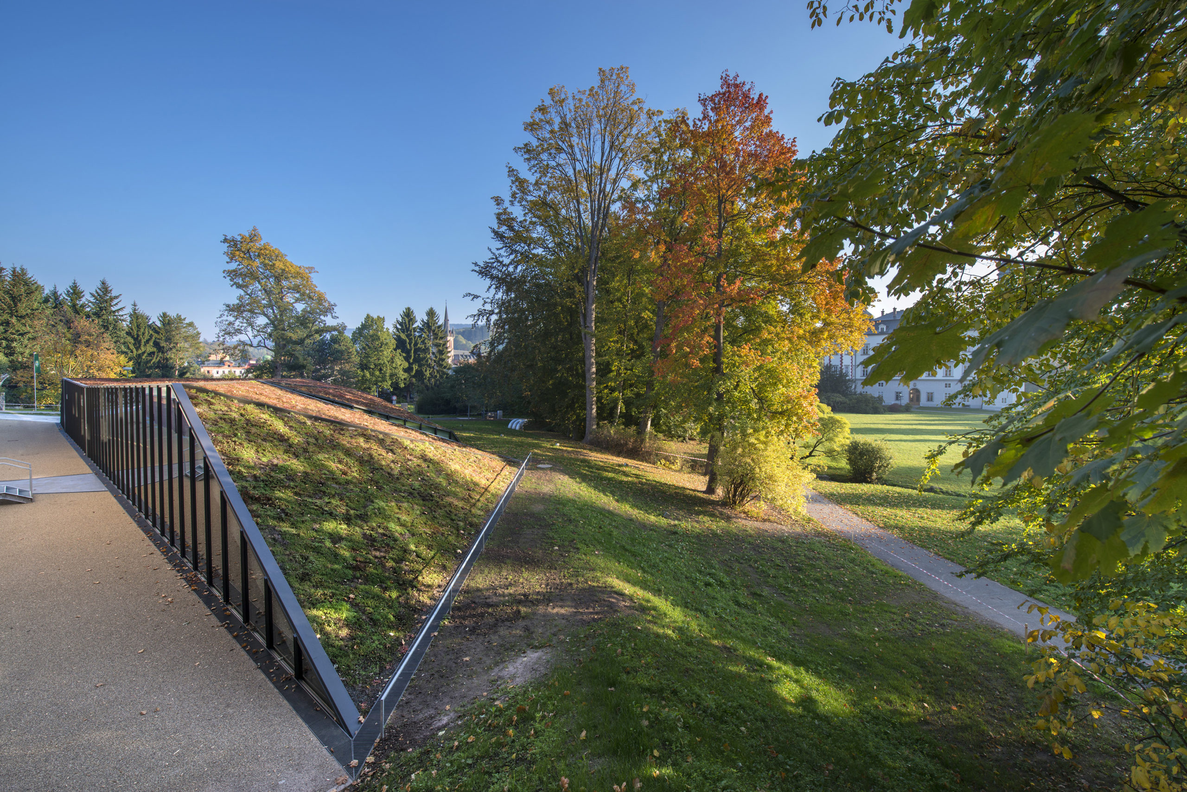
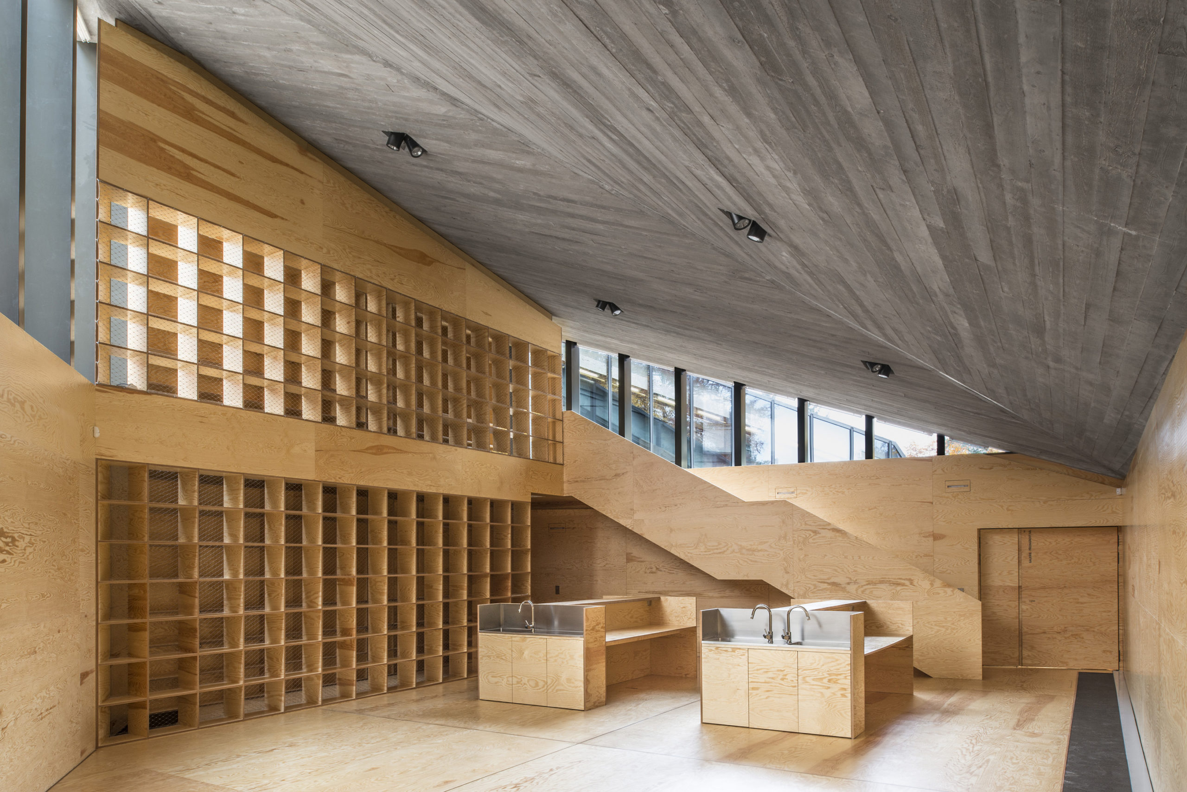
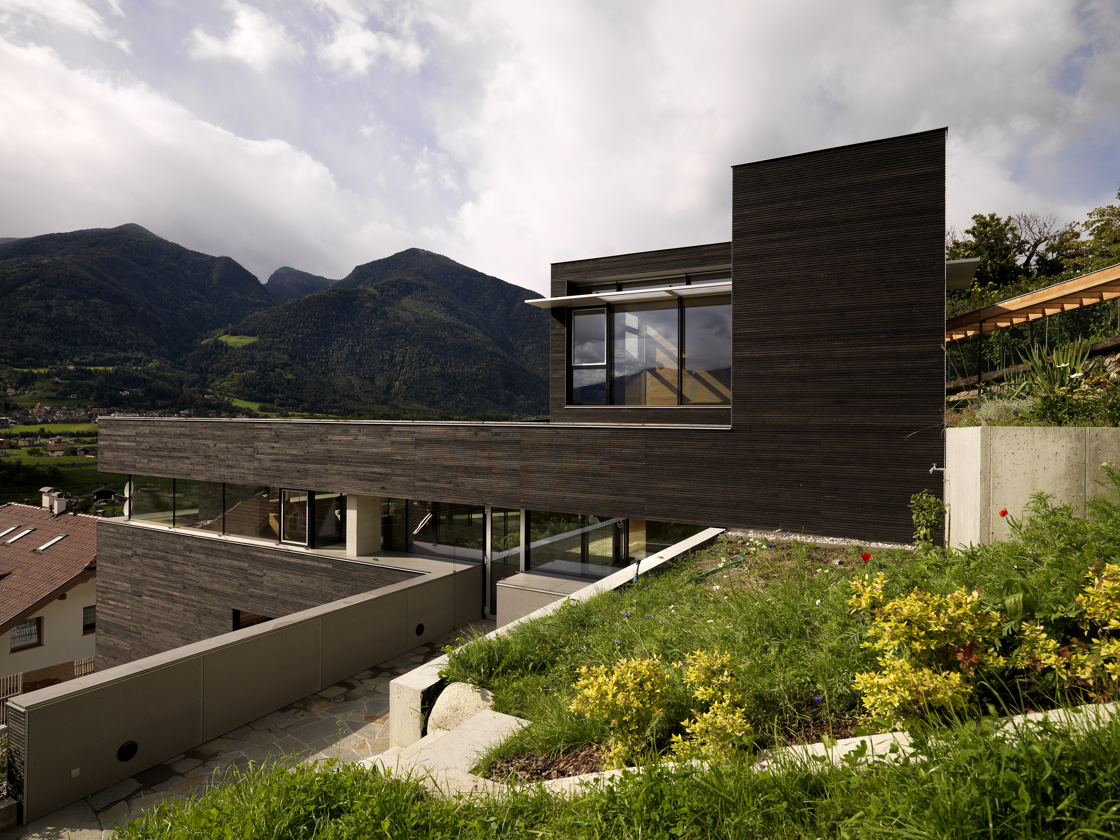
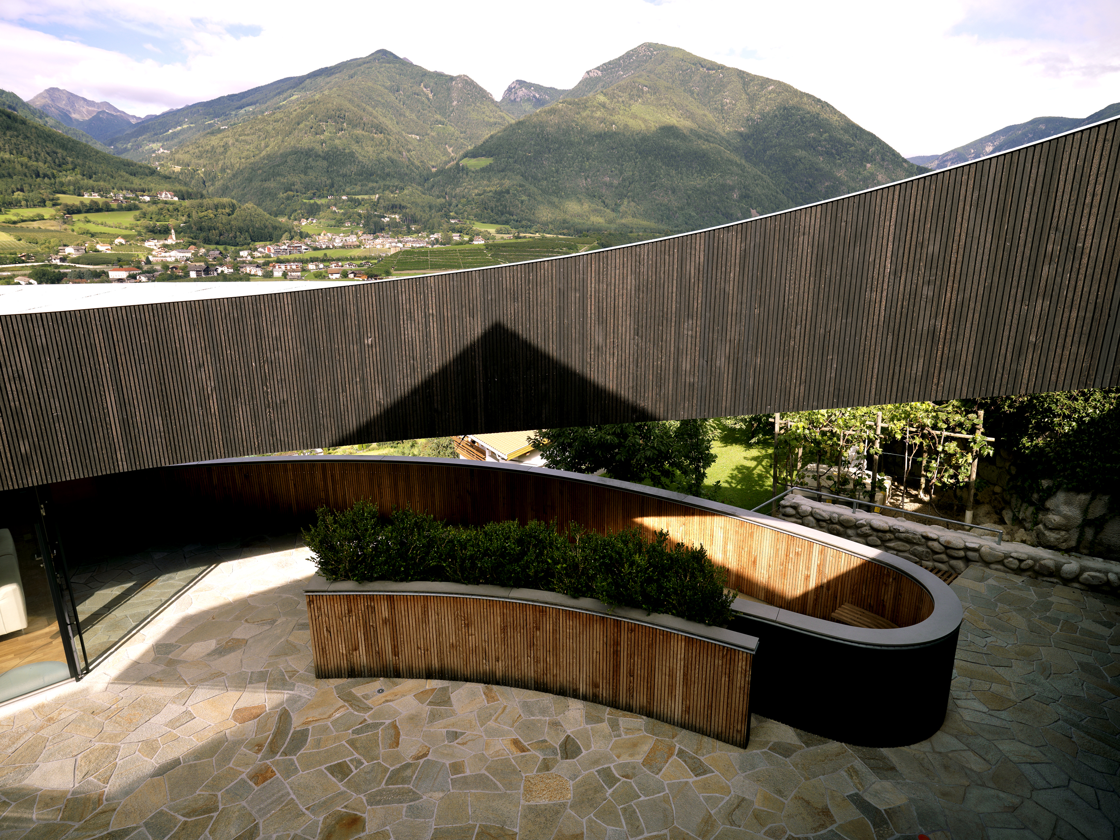 House D by PAUHOF Architekten, Austria
House D by PAUHOF Architekten, Austria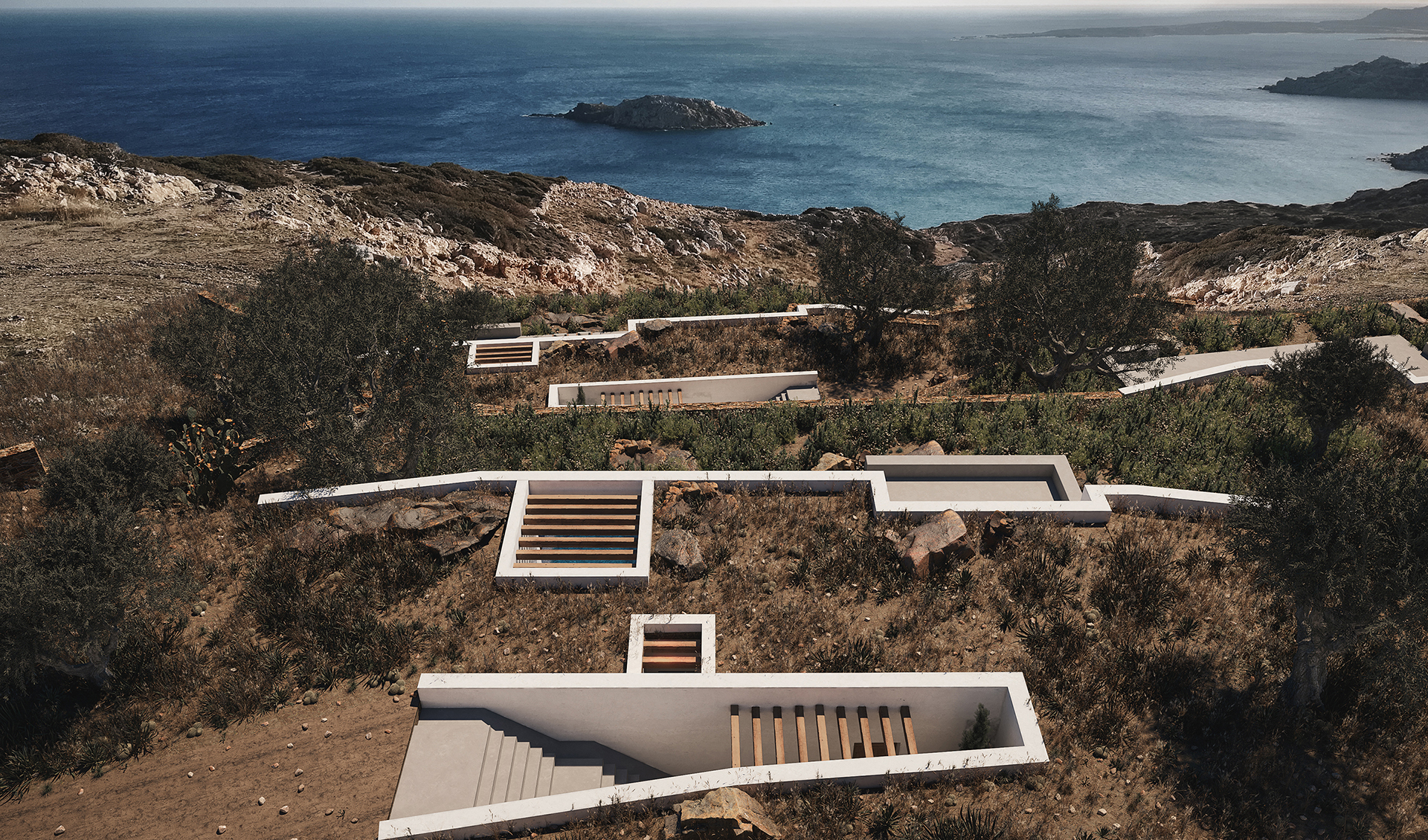
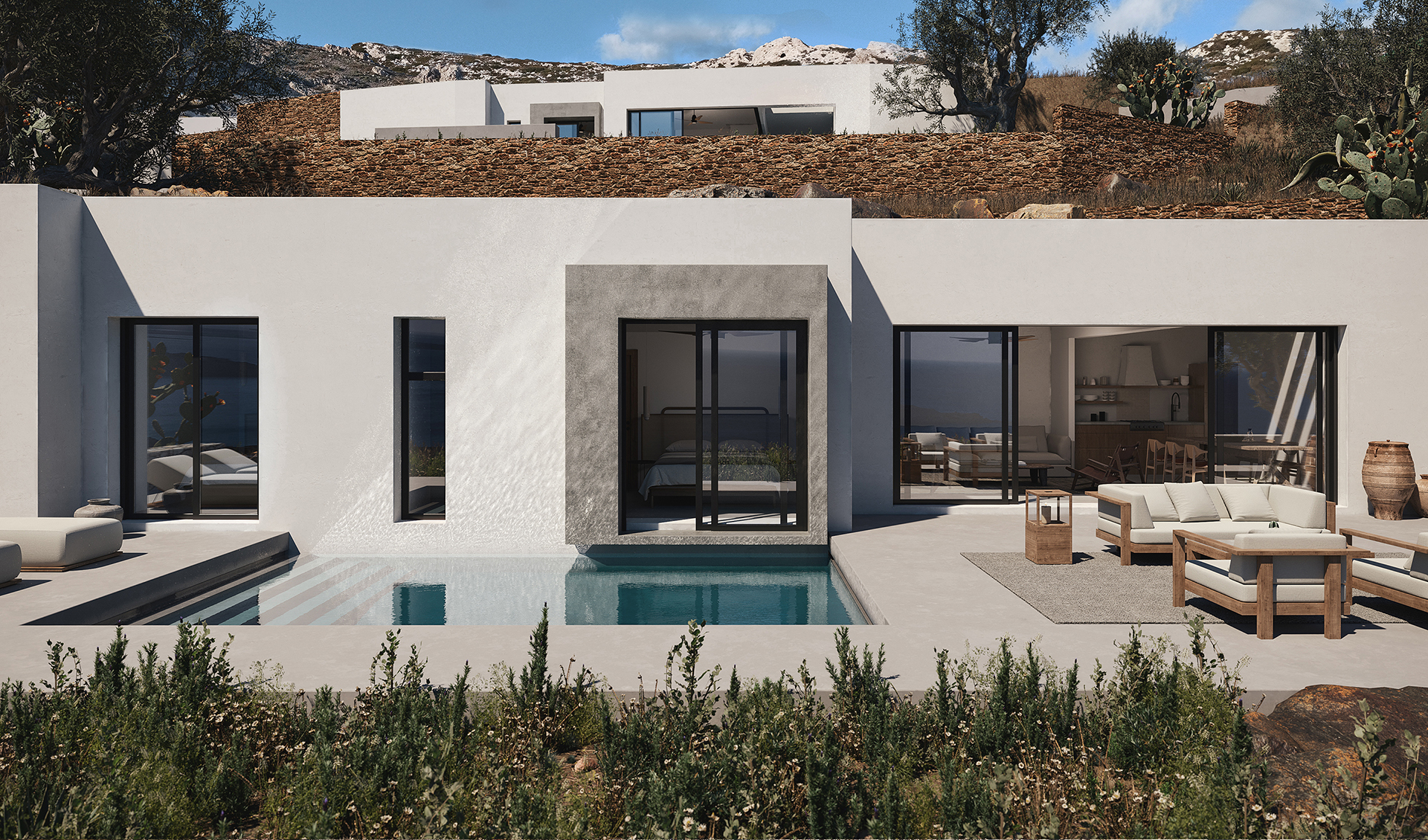 Sheltered Villas by A&M Architects, Karpathos, Greece
Sheltered Villas by A&M Architects, Karpathos, Greece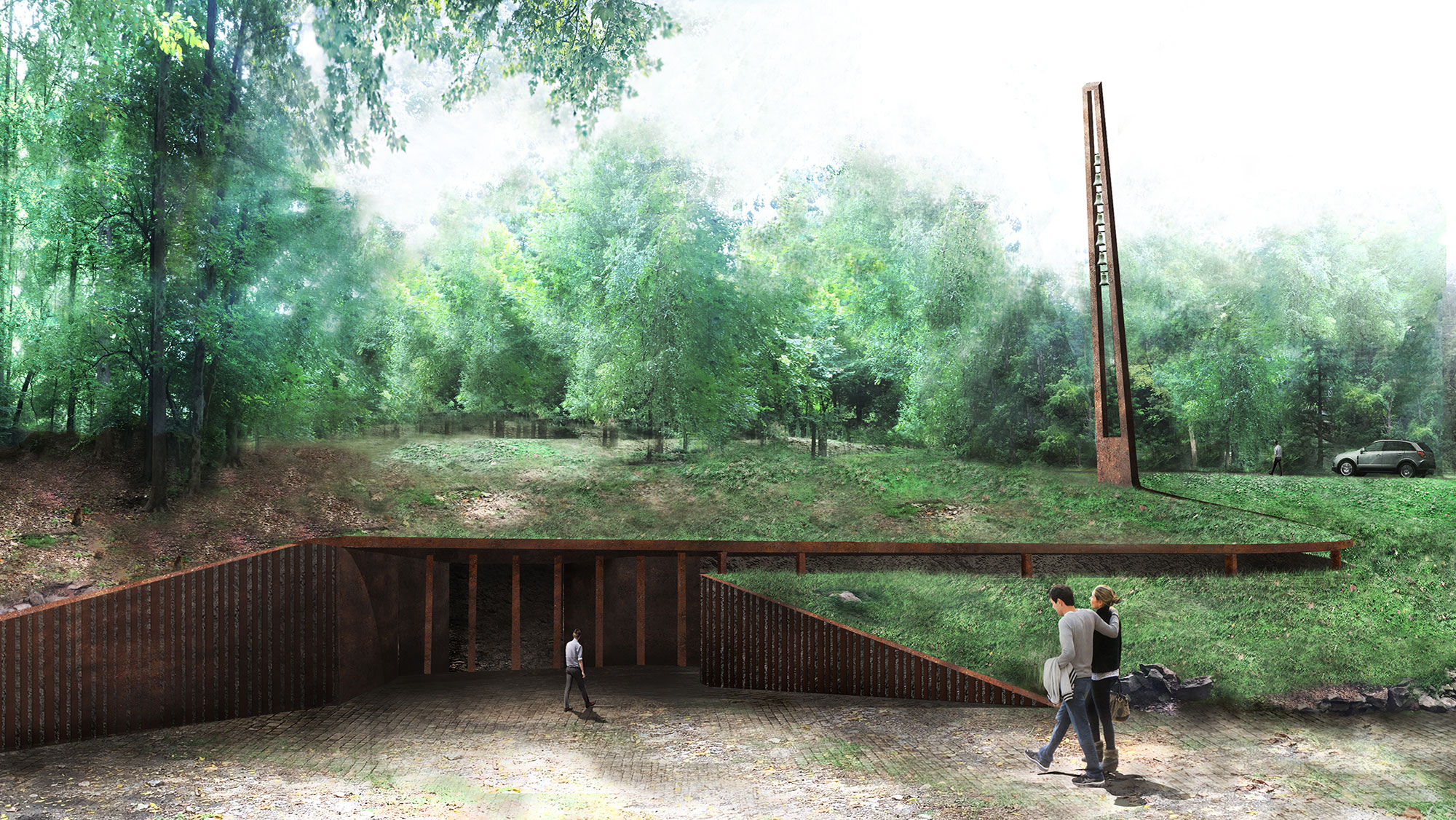
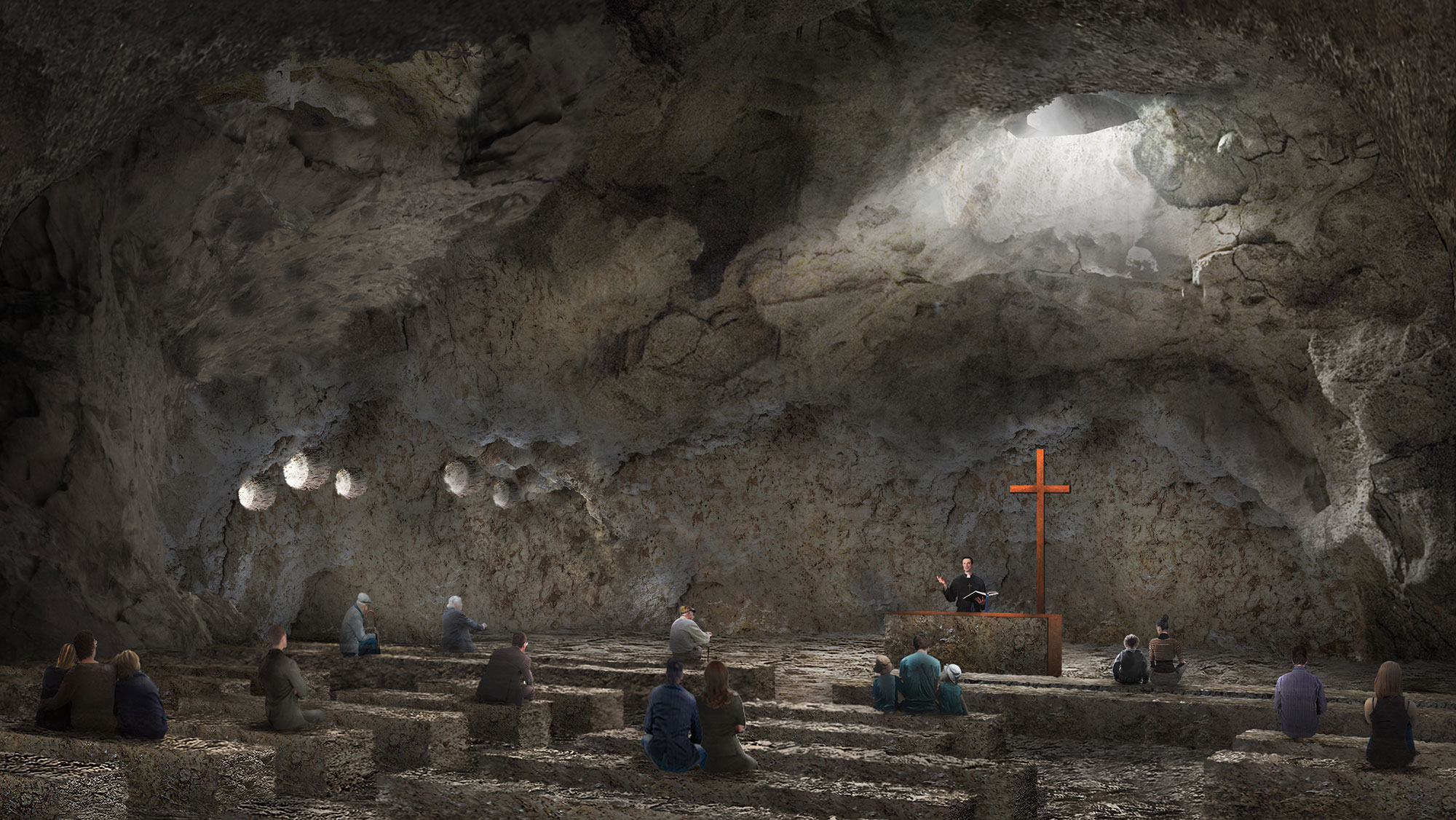 Ebenezer Chapel by Vilalta Studio, Raleigh, North Carolina
Ebenezer Chapel by Vilalta Studio, Raleigh, North Carolina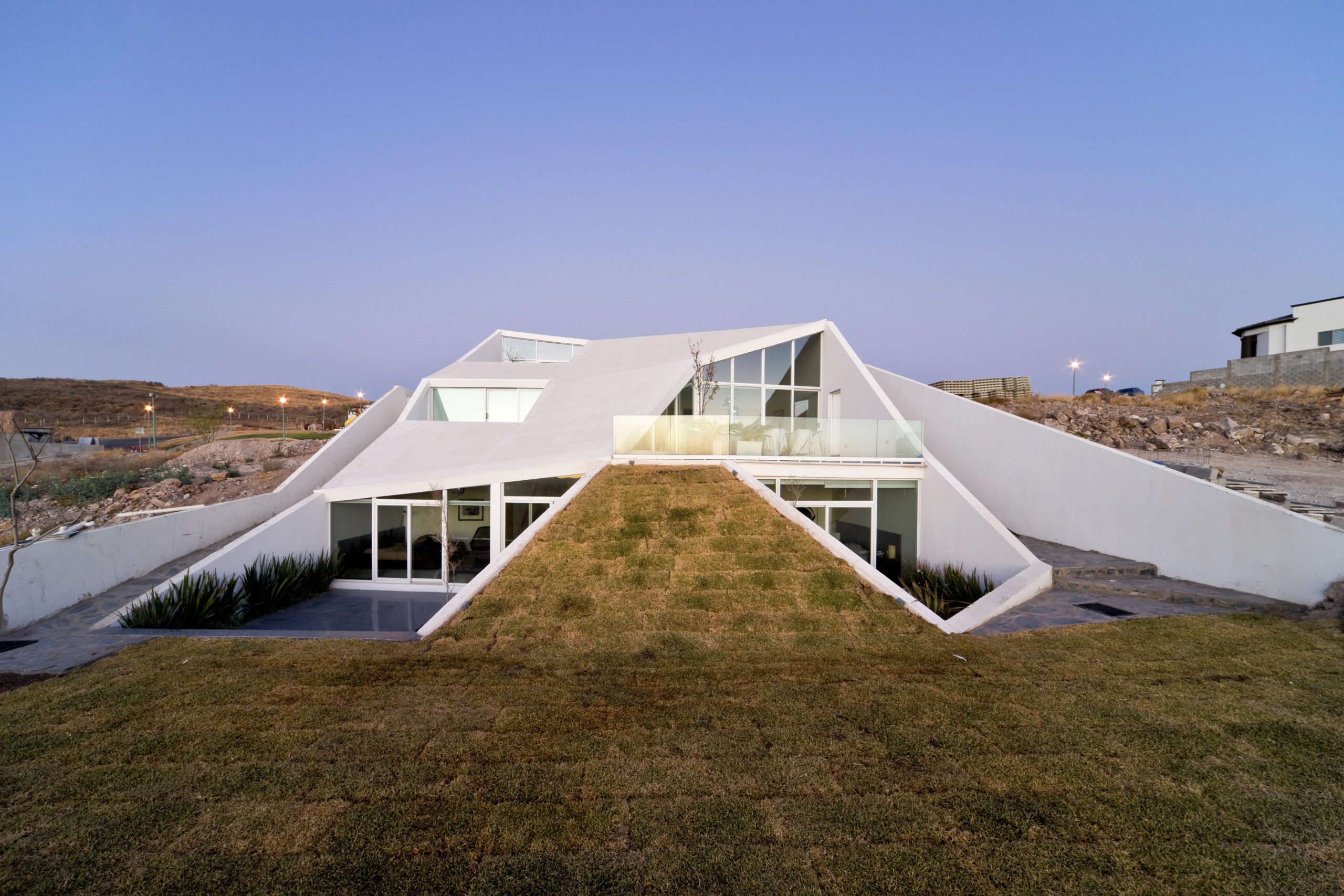
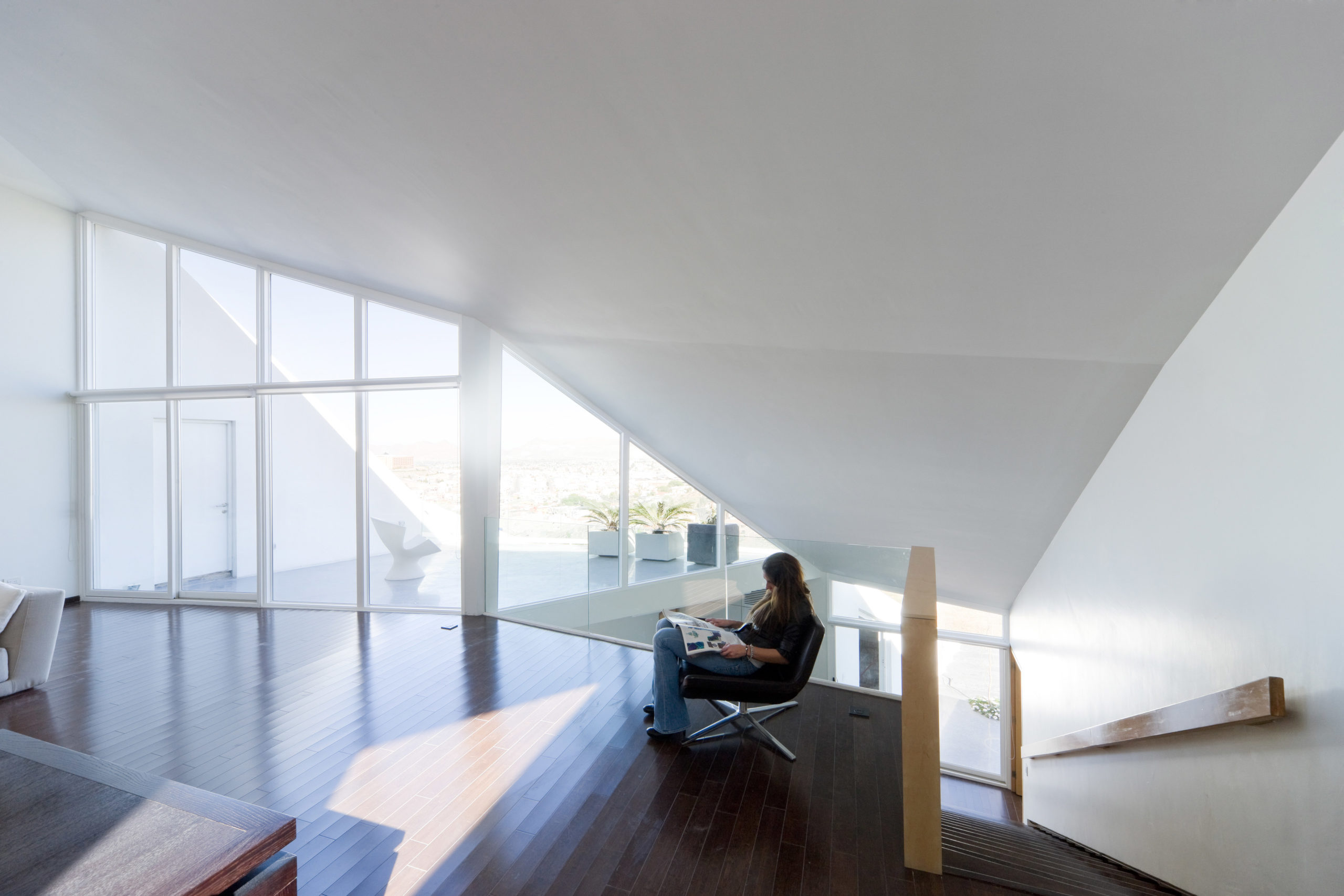 House in Chihuahua by Productora, Chihuahua, Mexico
House in Chihuahua by Productora, Chihuahua, Mexico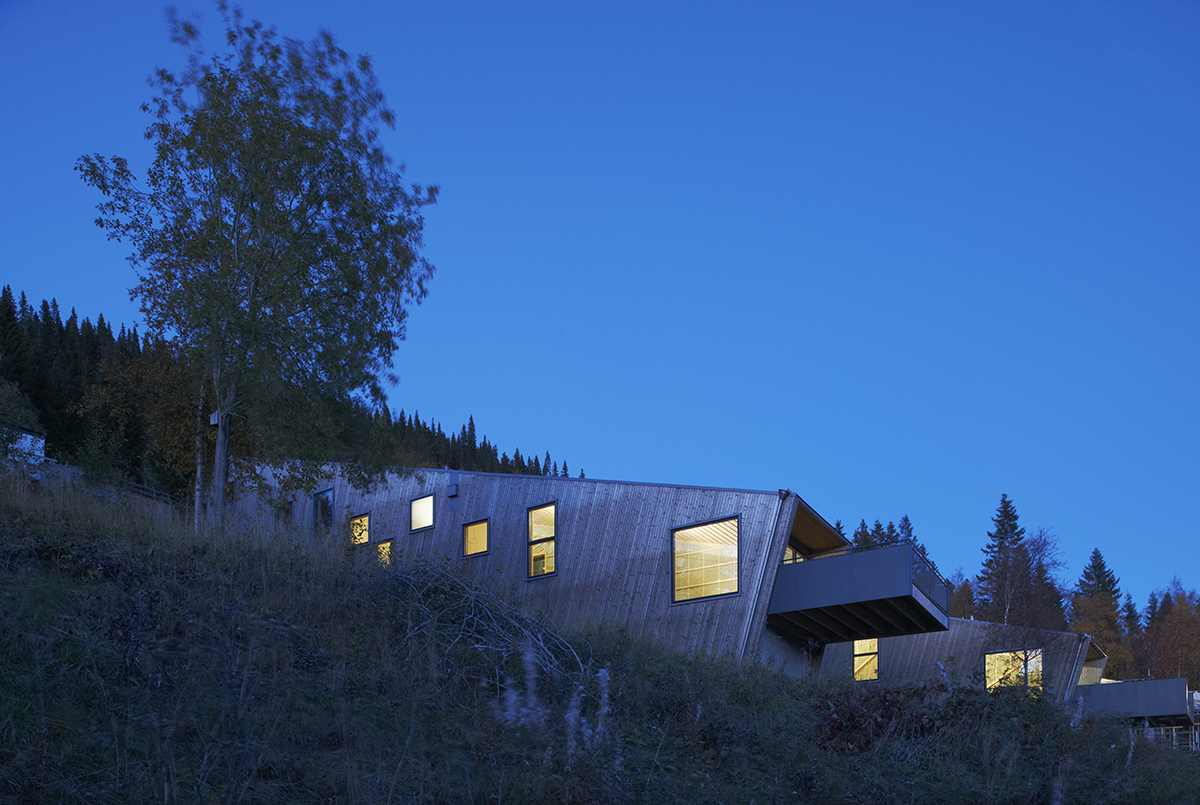
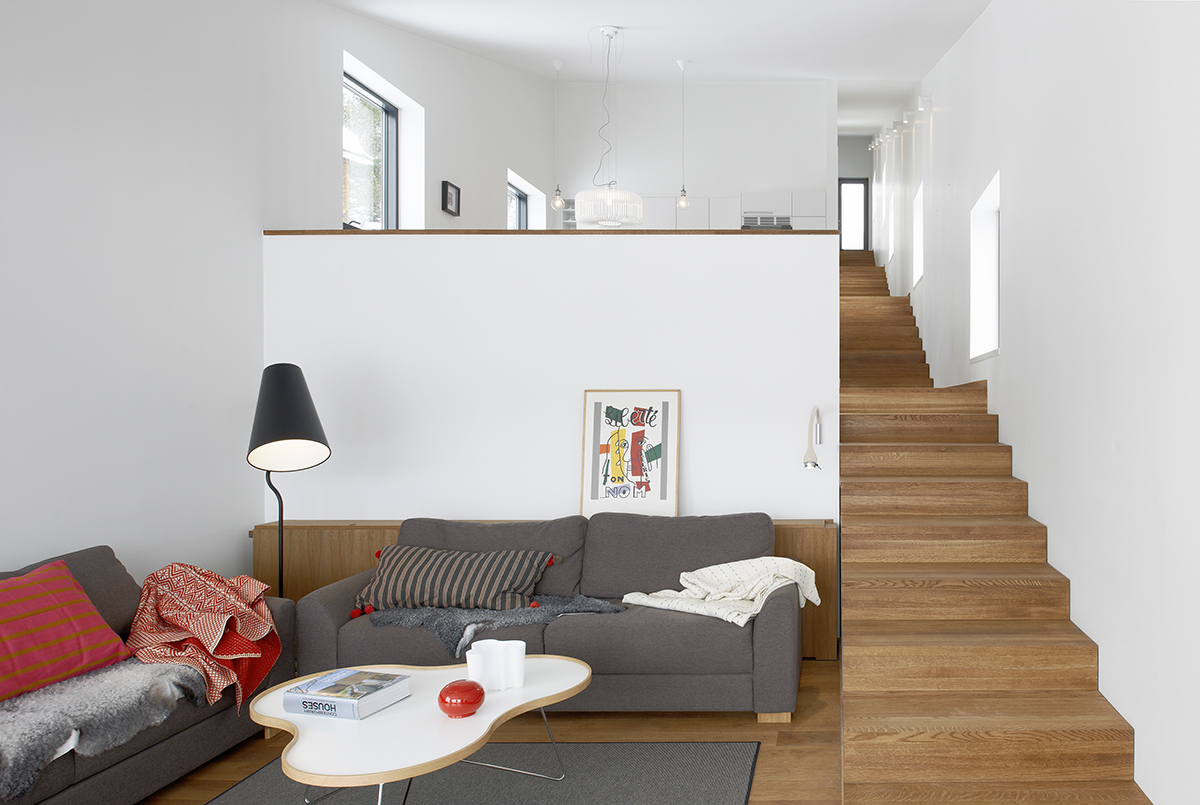 Åre Solbringen by Waldemarson Berglund, Åre, Sweden
Åre Solbringen by Waldemarson Berglund, Åre, Sweden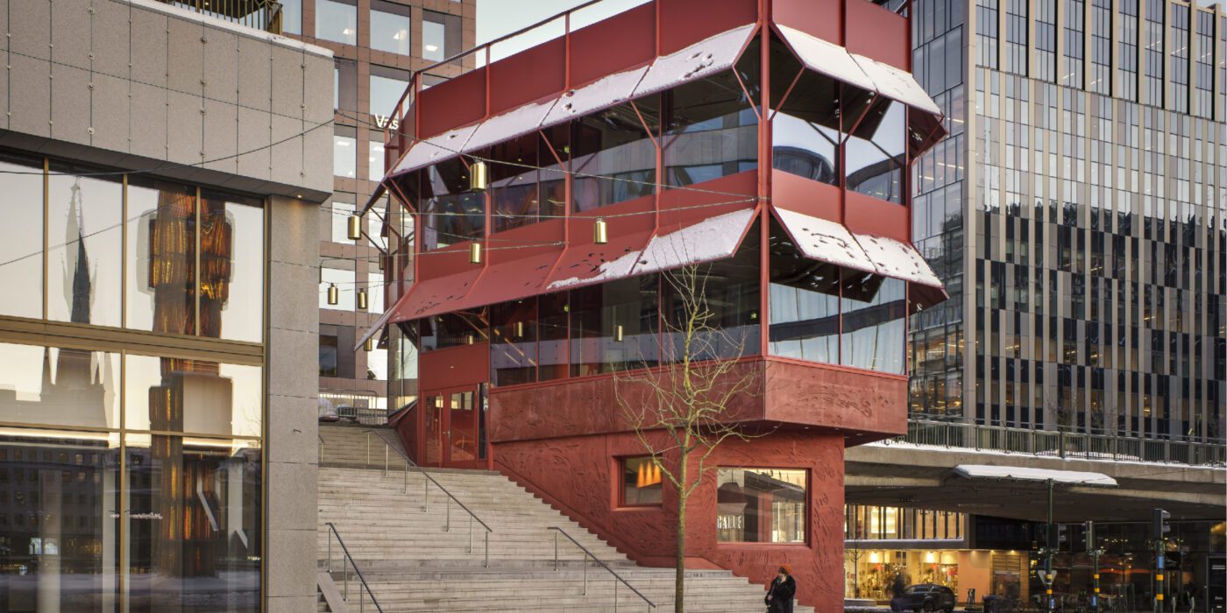
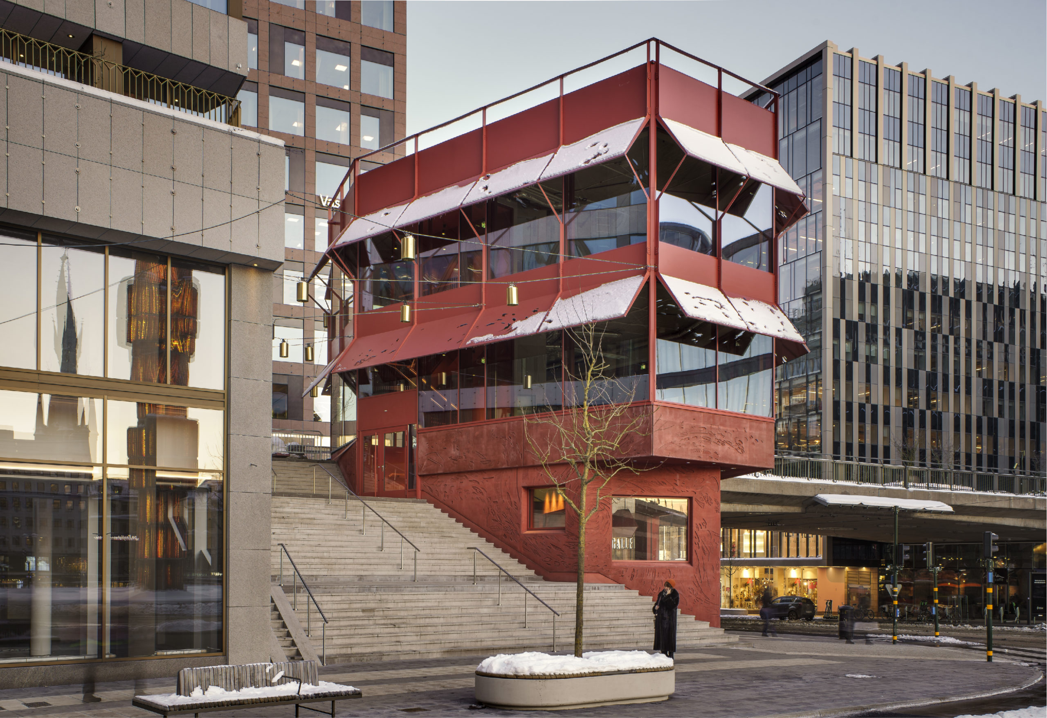
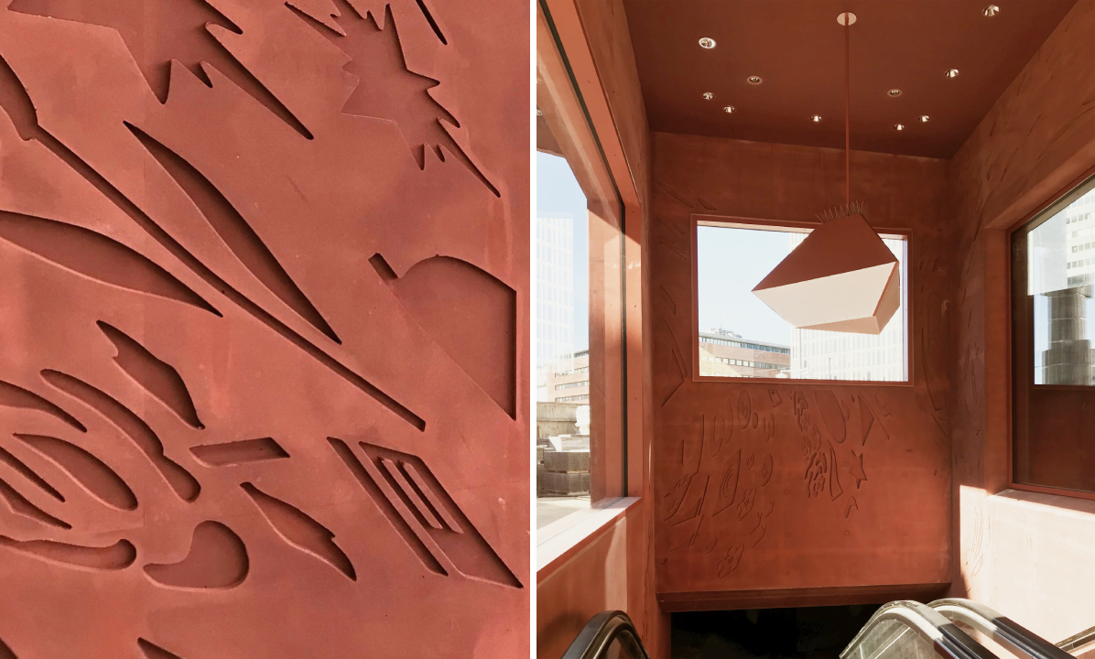
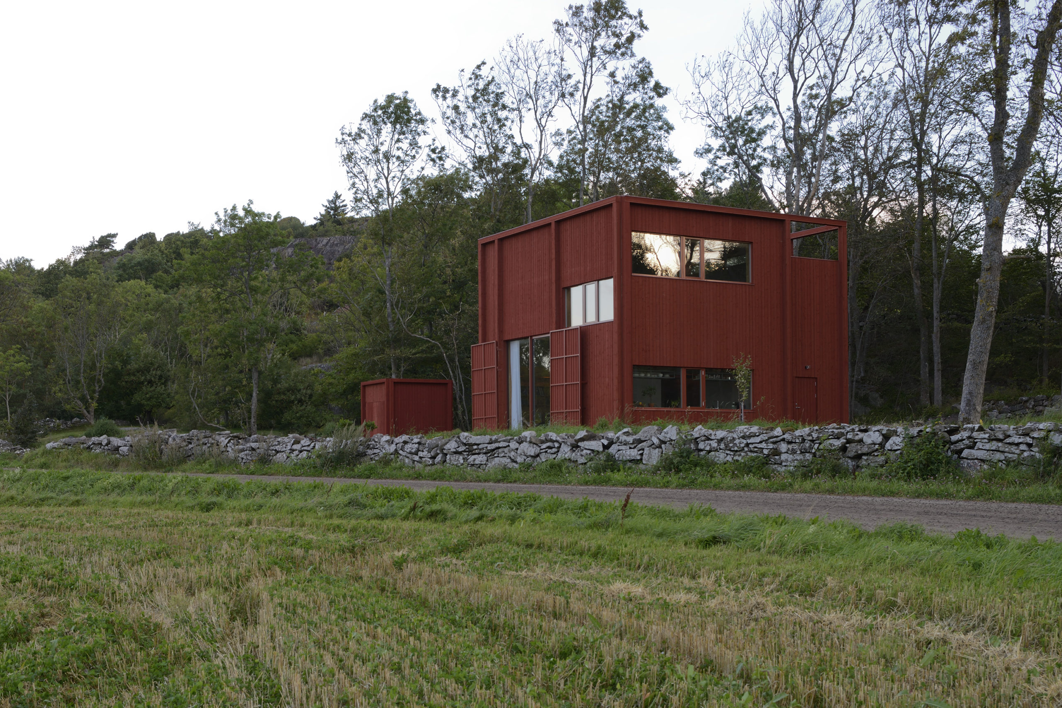
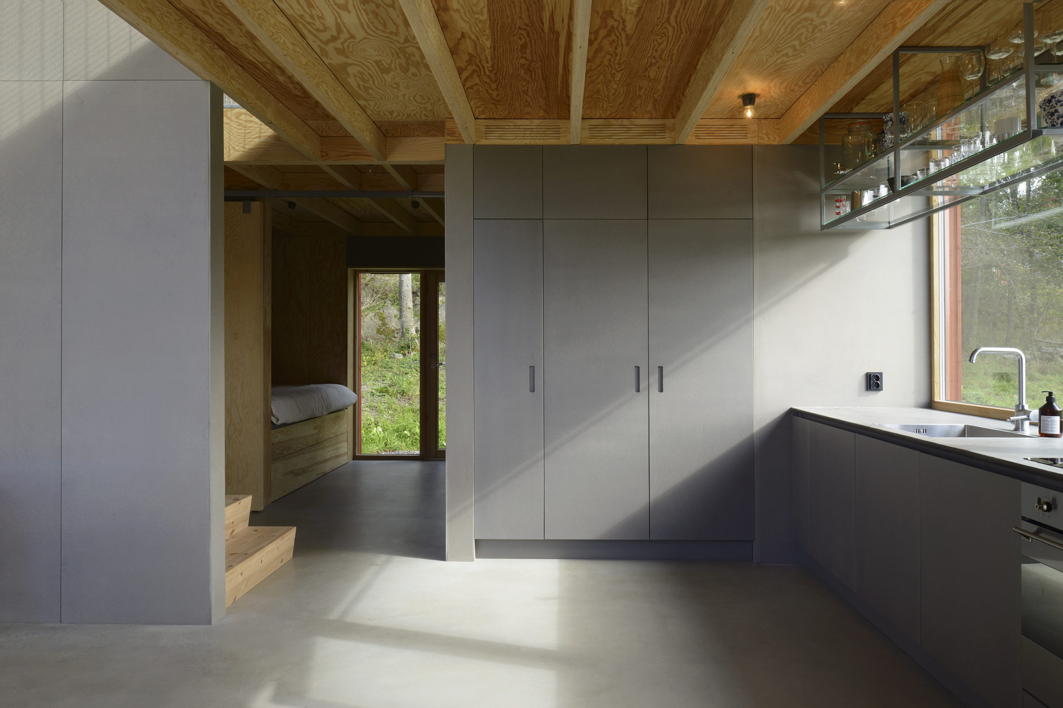 Späckhuggaren / House for a drummer by Bornstein Lyckefors Arkitekter, Kärna, Sweden
Späckhuggaren / House for a drummer by Bornstein Lyckefors Arkitekter, Kärna, Sweden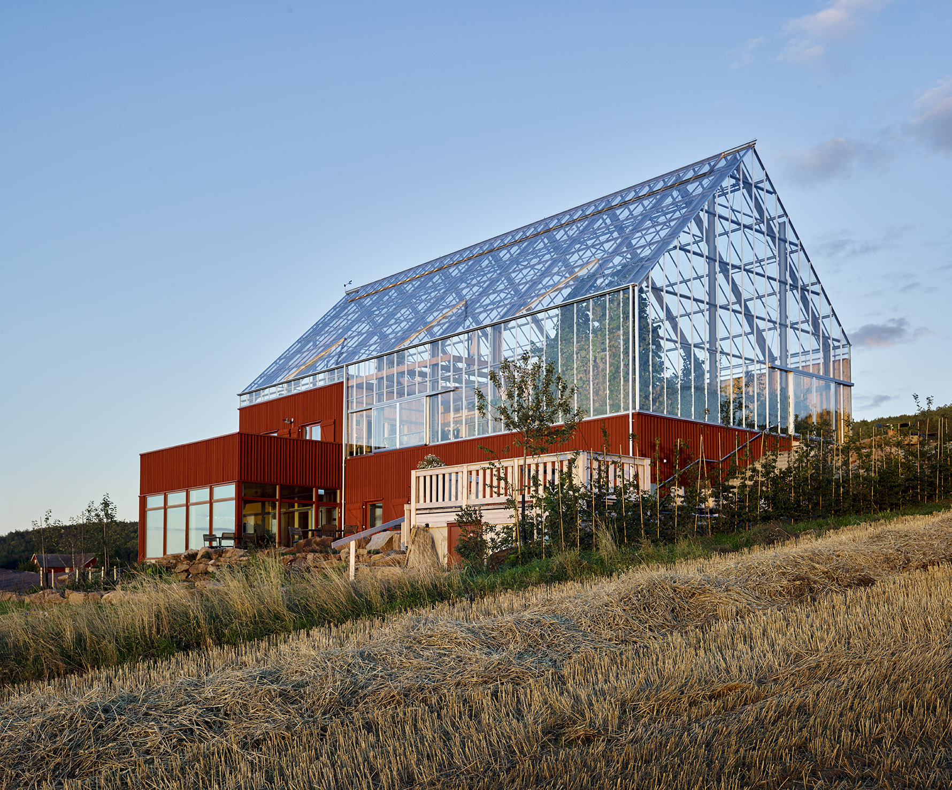
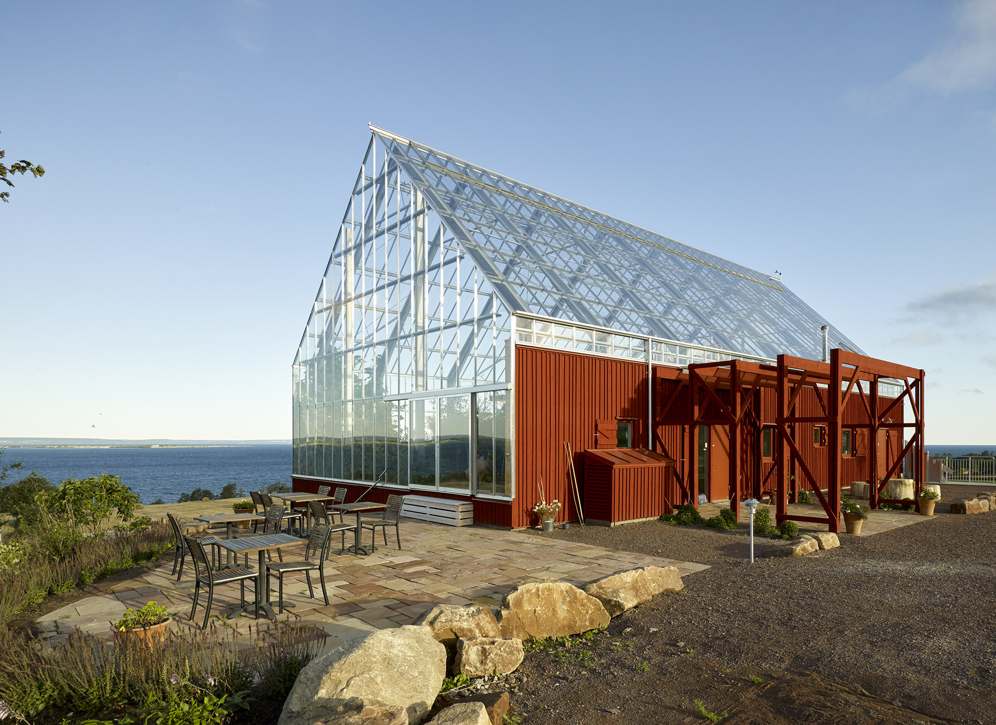
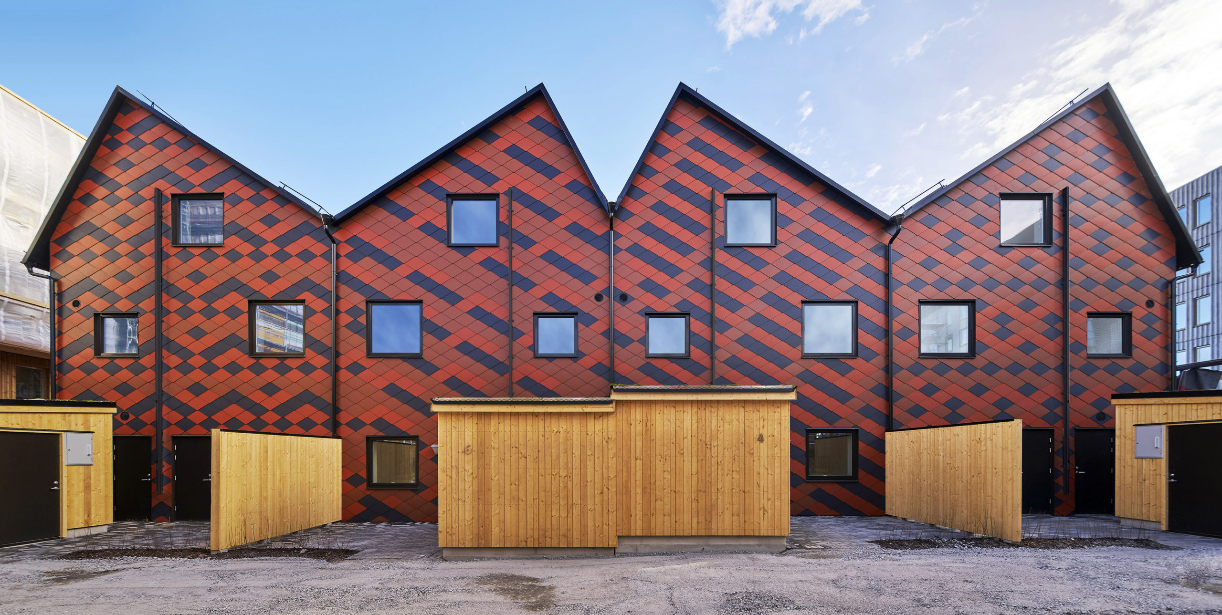
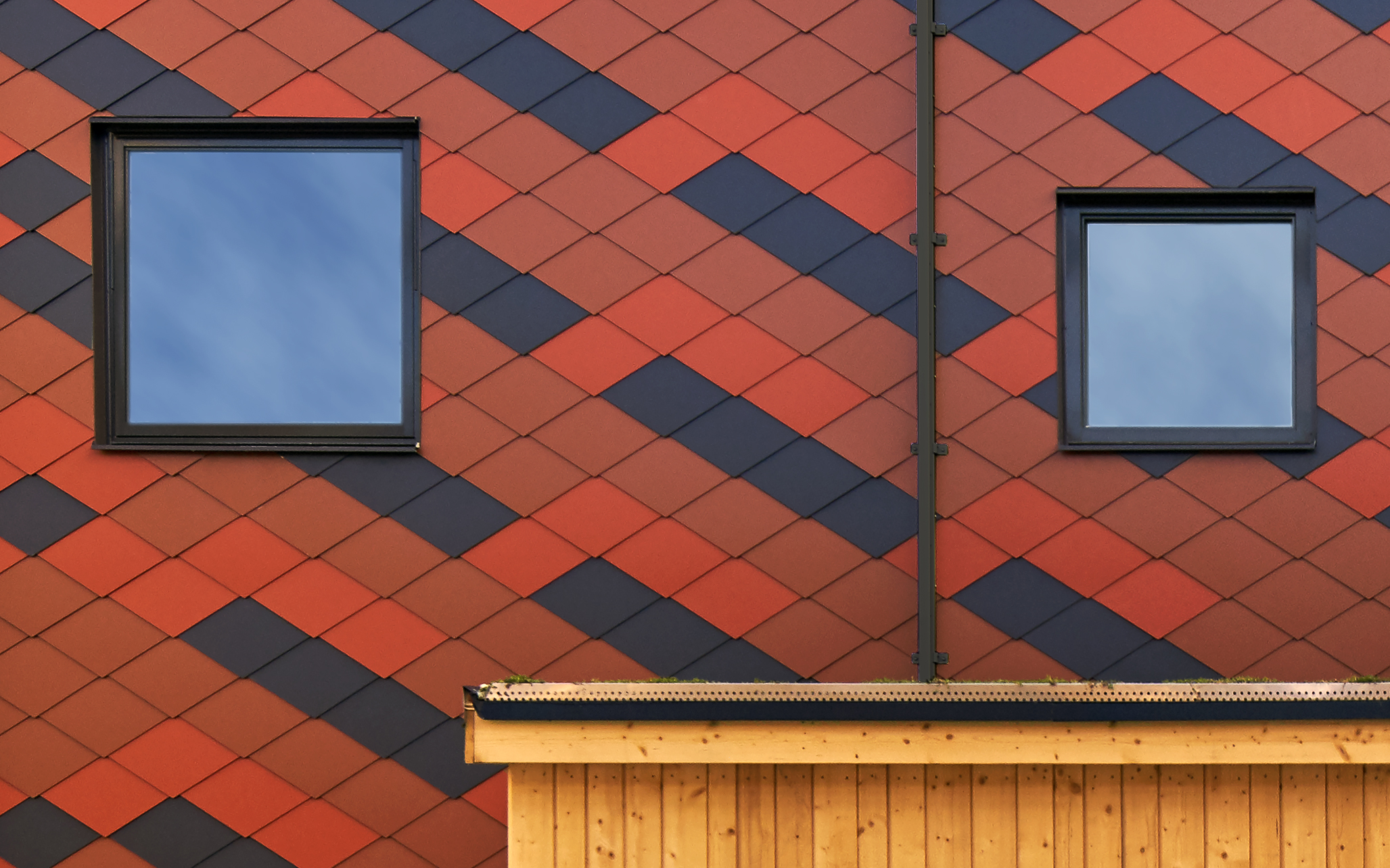
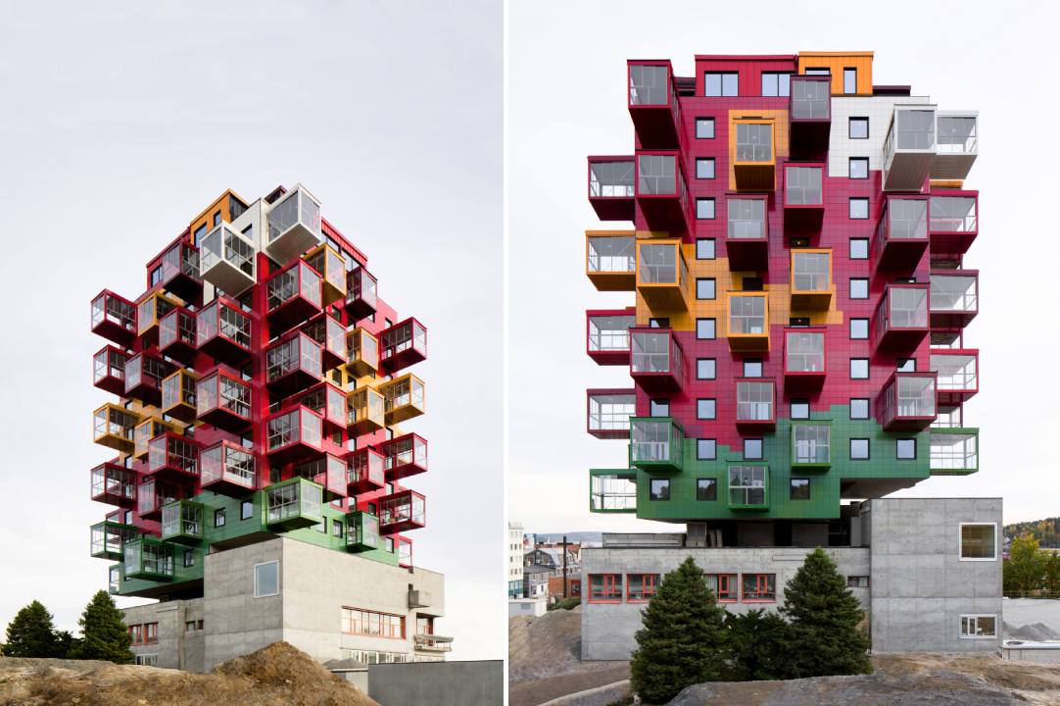
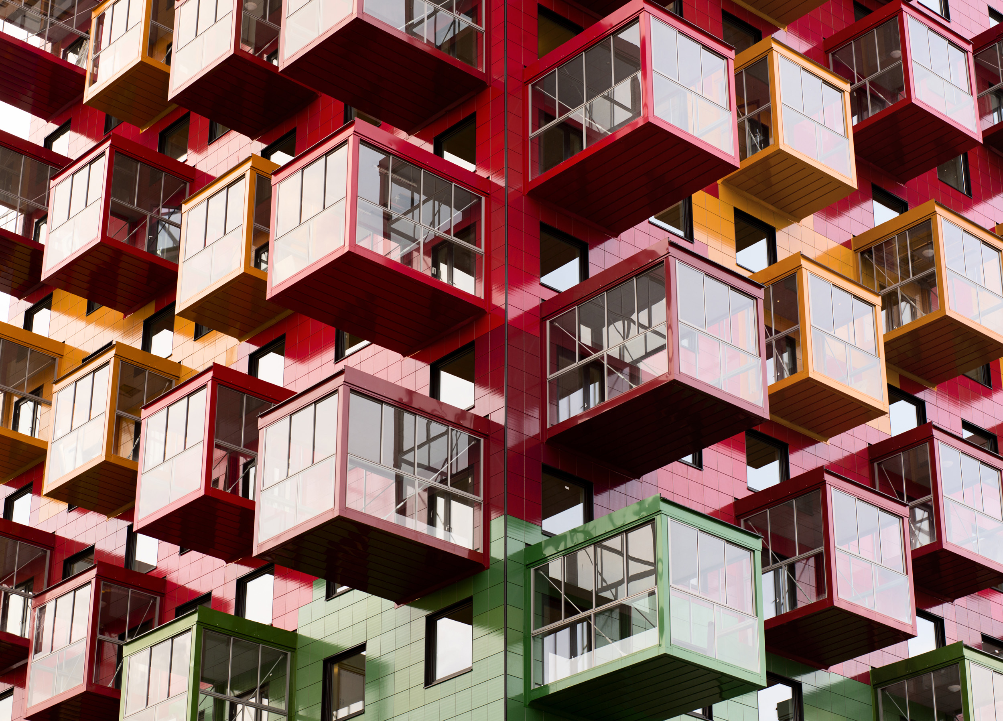 Tower on the Ting by Wingårdh Arkitektkontor AB, Örnsköldsvik, Sweden
Tower on the Ting by Wingårdh Arkitektkontor AB, Örnsköldsvik, Sweden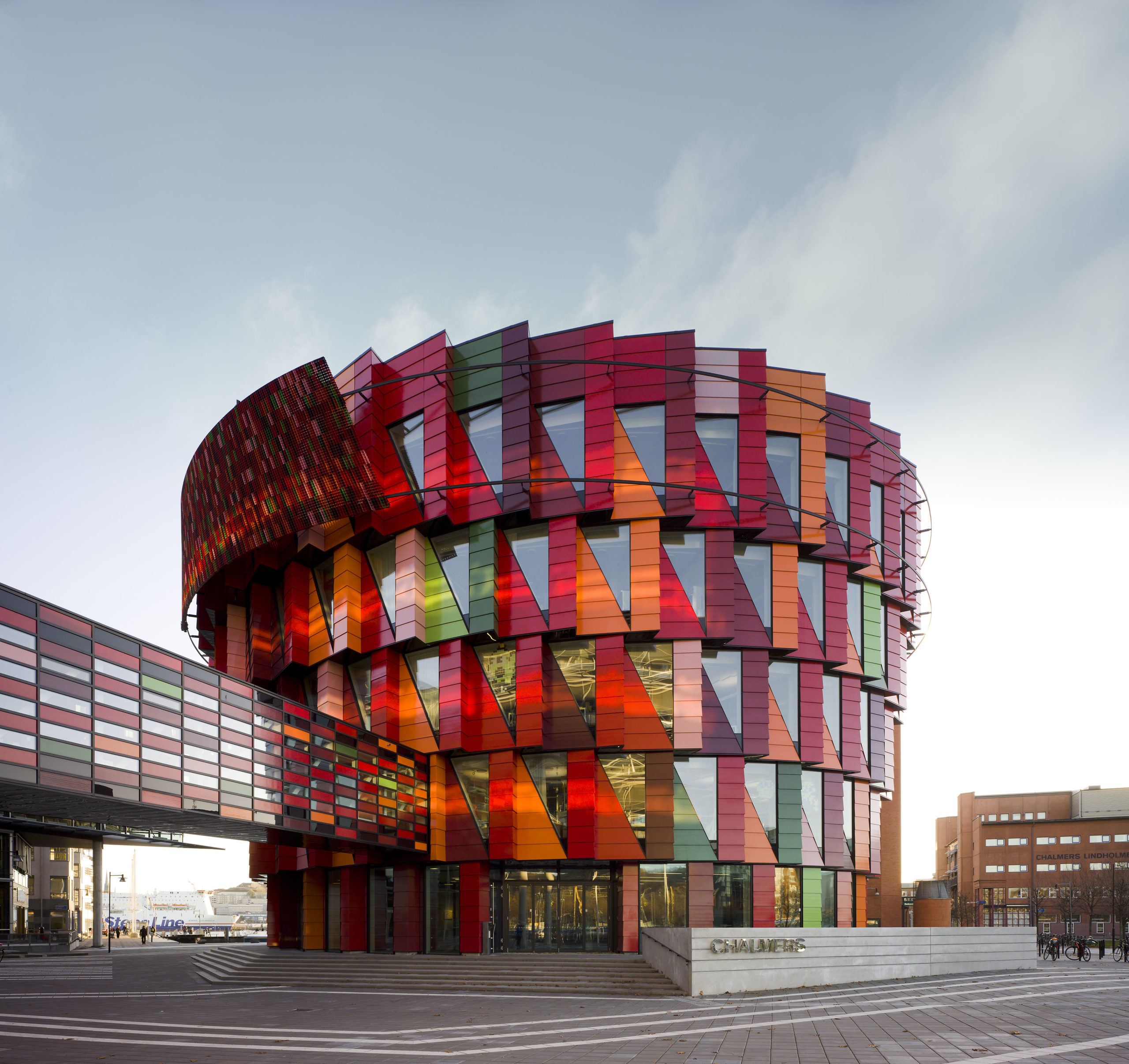
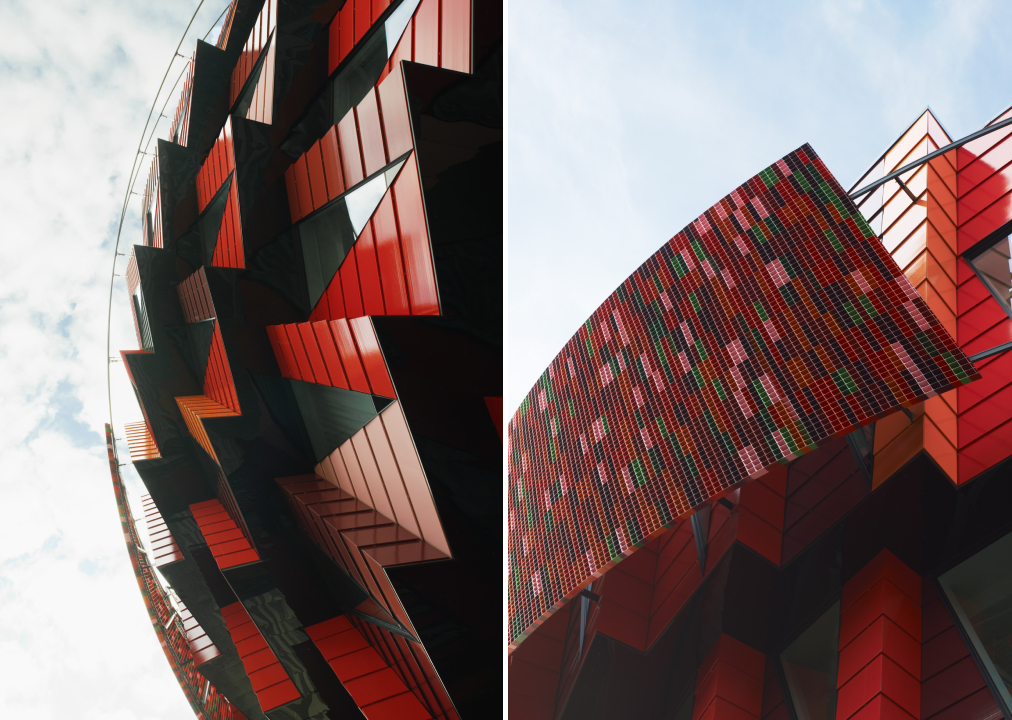
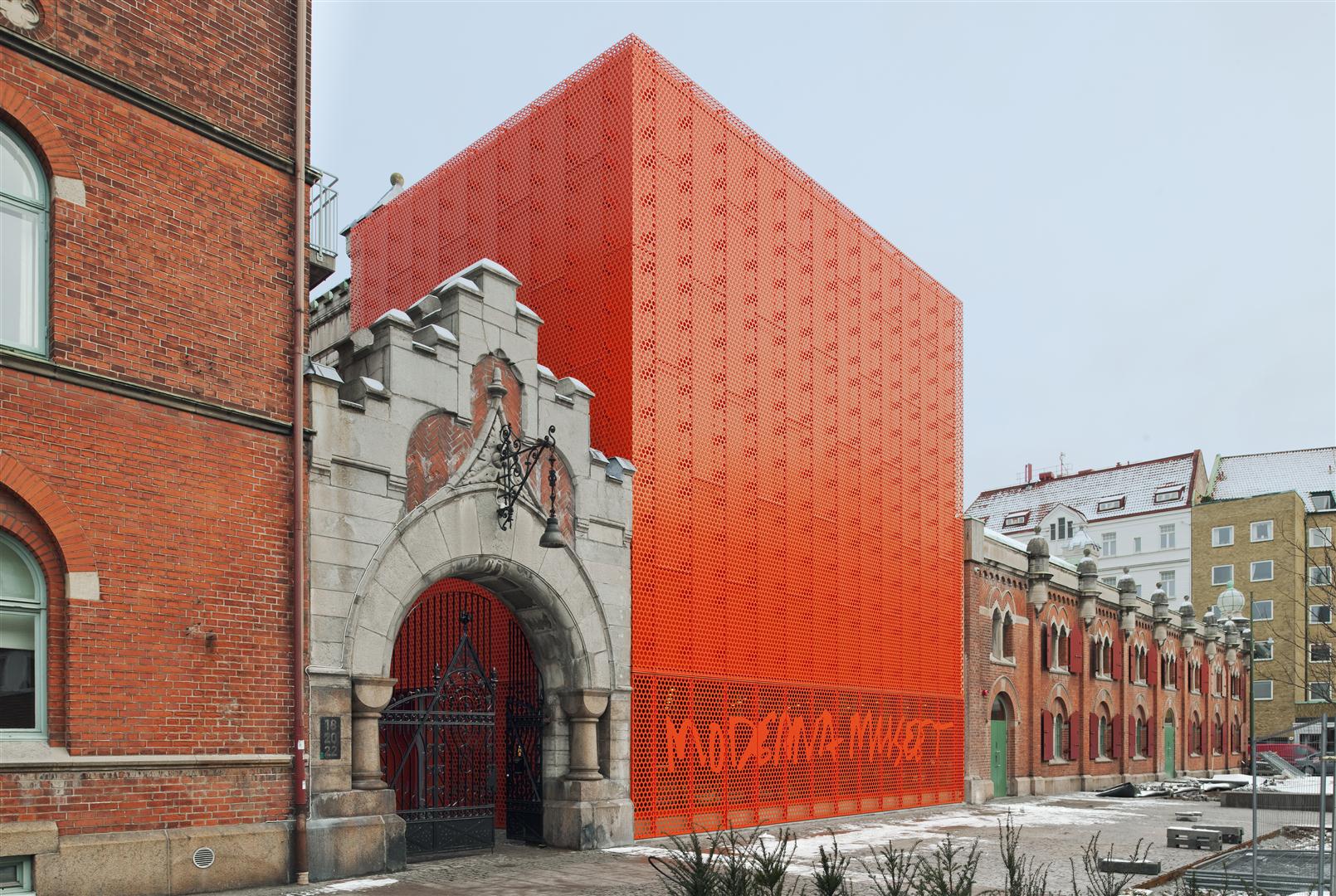
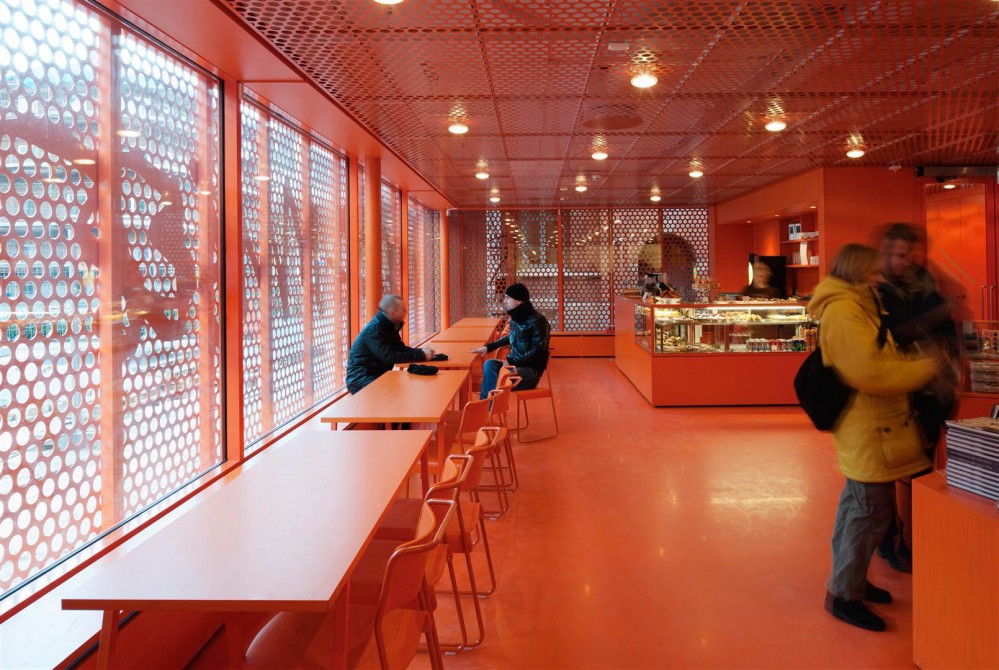 Moderna Museet Malmö by Tham & Videgård Arkitekter, Malmö, Sweden
Moderna Museet Malmö by Tham & Videgård Arkitekter, Malmö, Sweden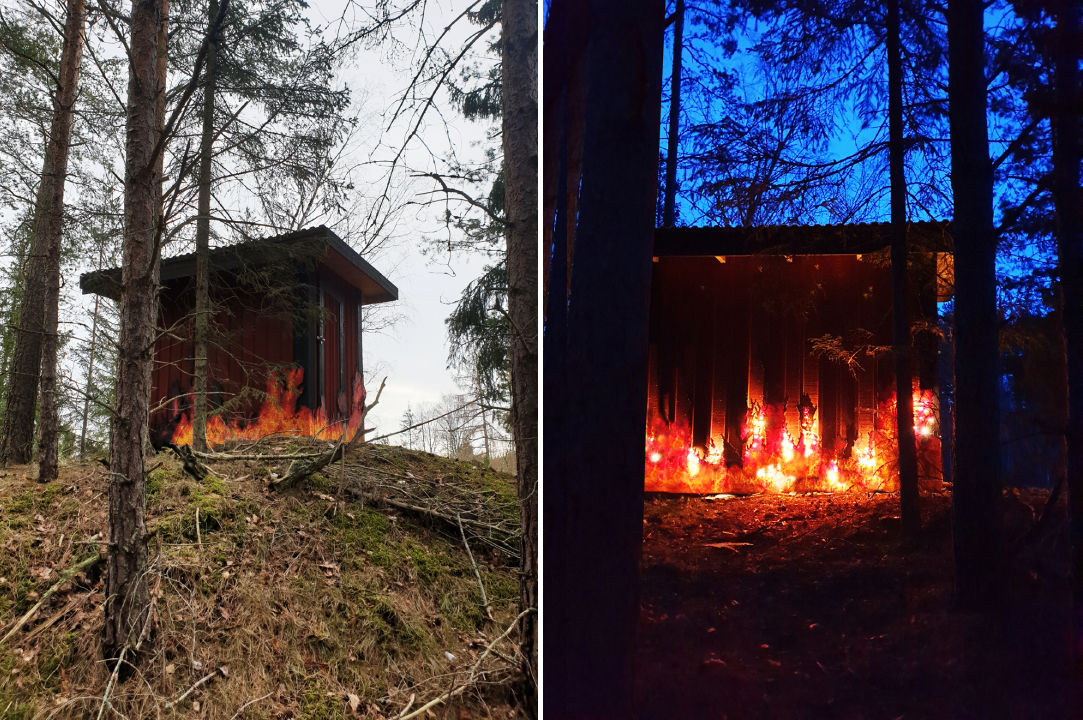
 Fire House by Ulf Mejergren Architects (UMA), Stockholm, Sweden
Fire House by Ulf Mejergren Architects (UMA), Stockholm, Sweden