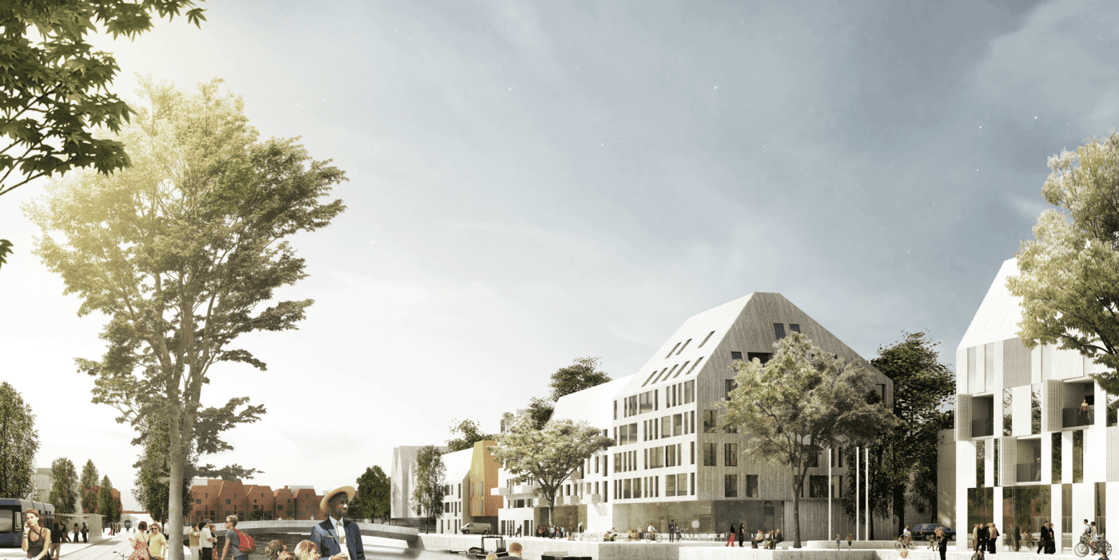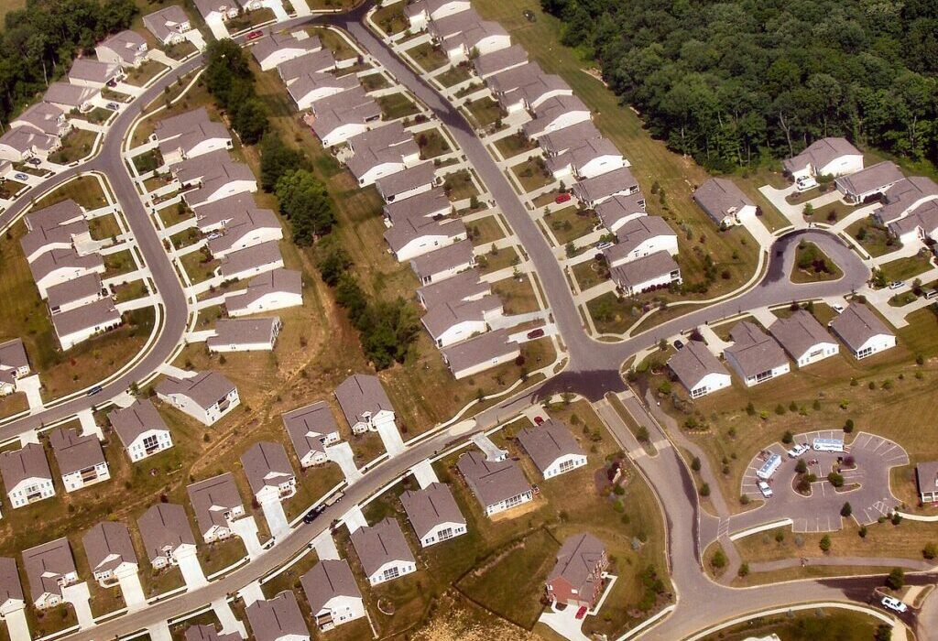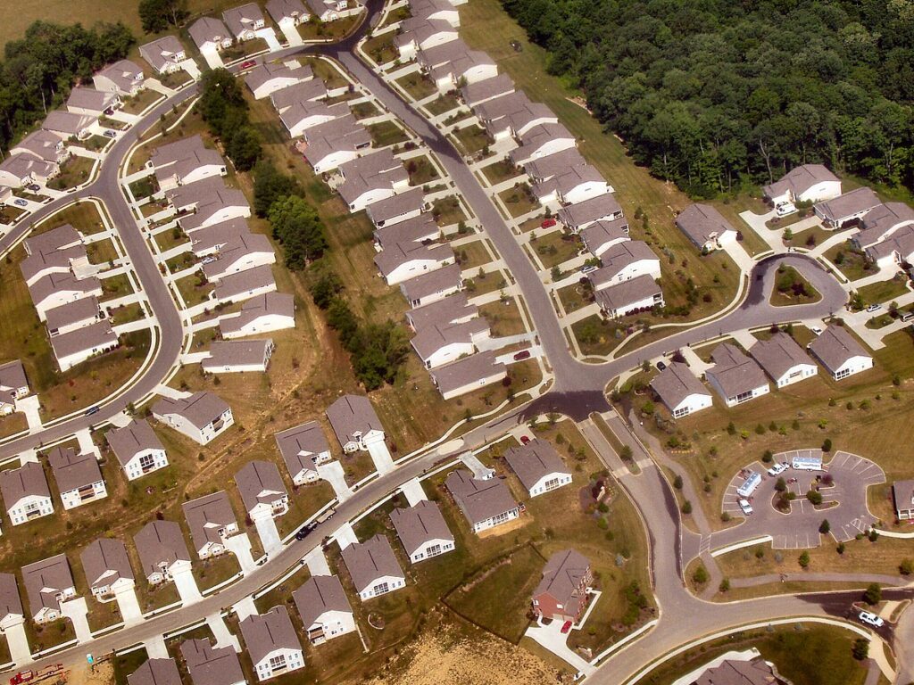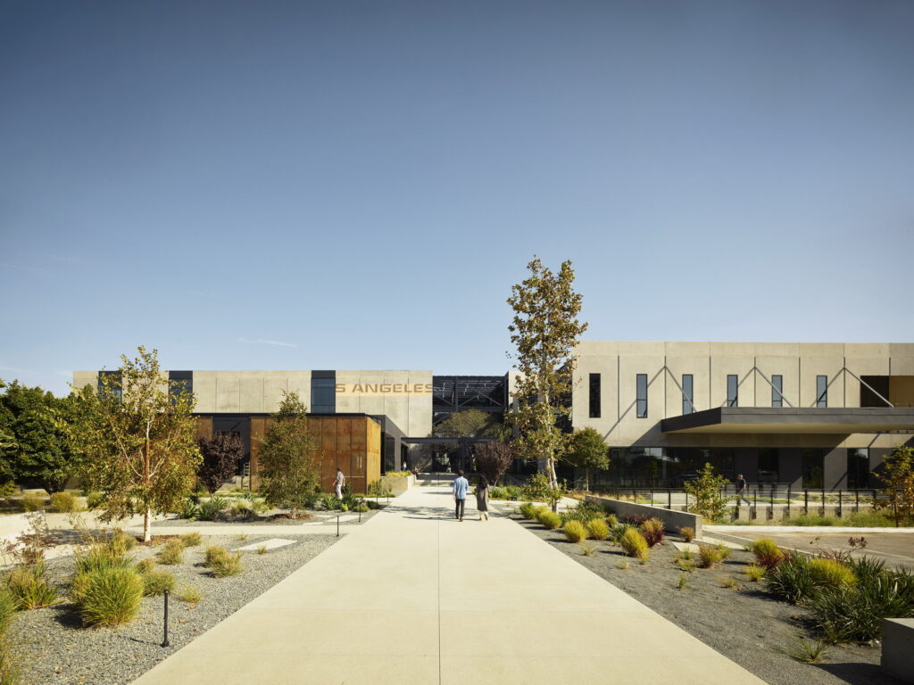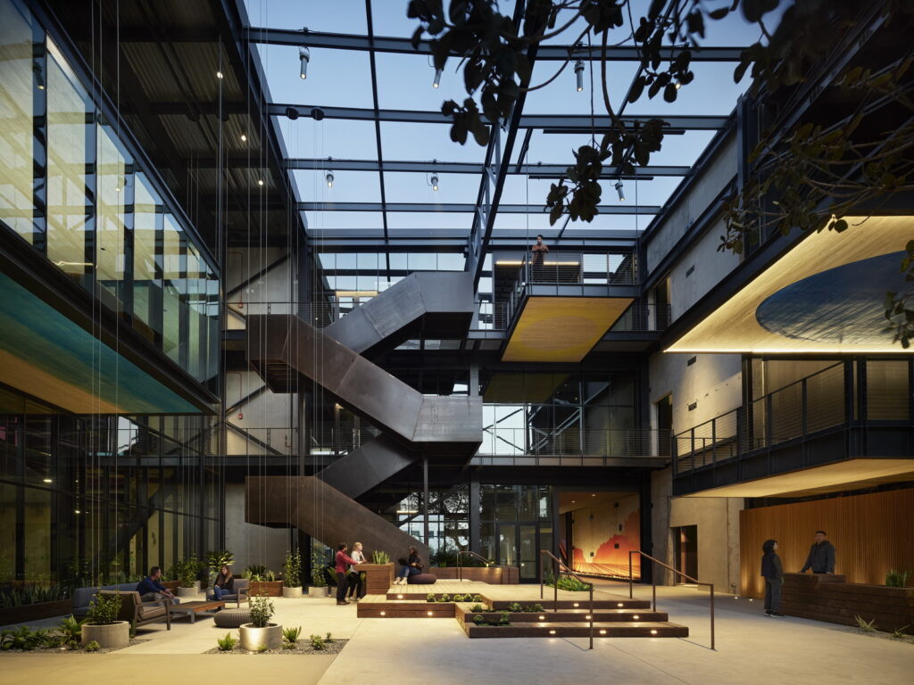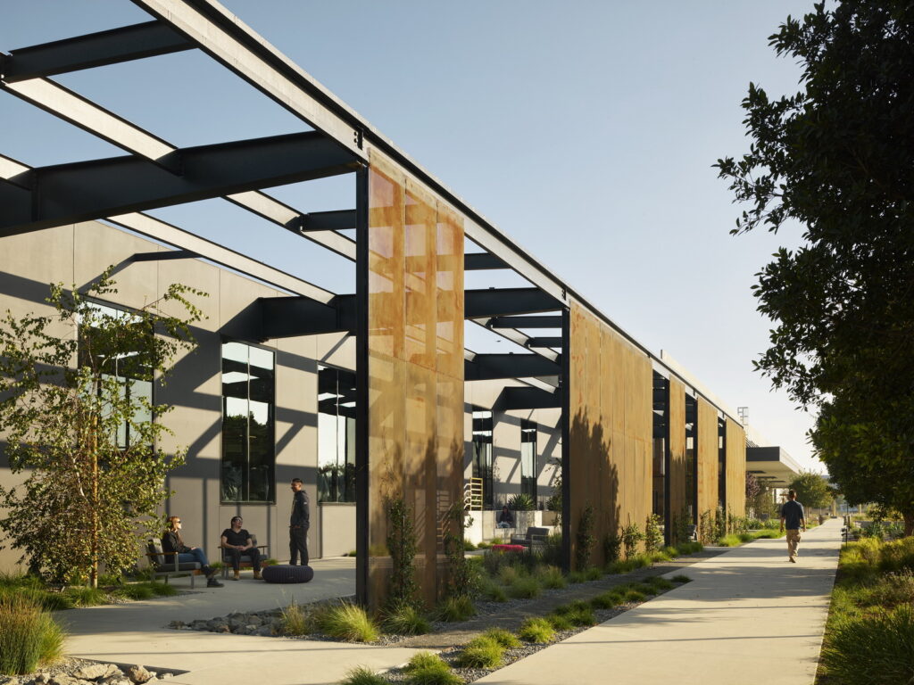From Suburbs to Hubs: Innovation Districts Usher In a New Era of Urban Planning
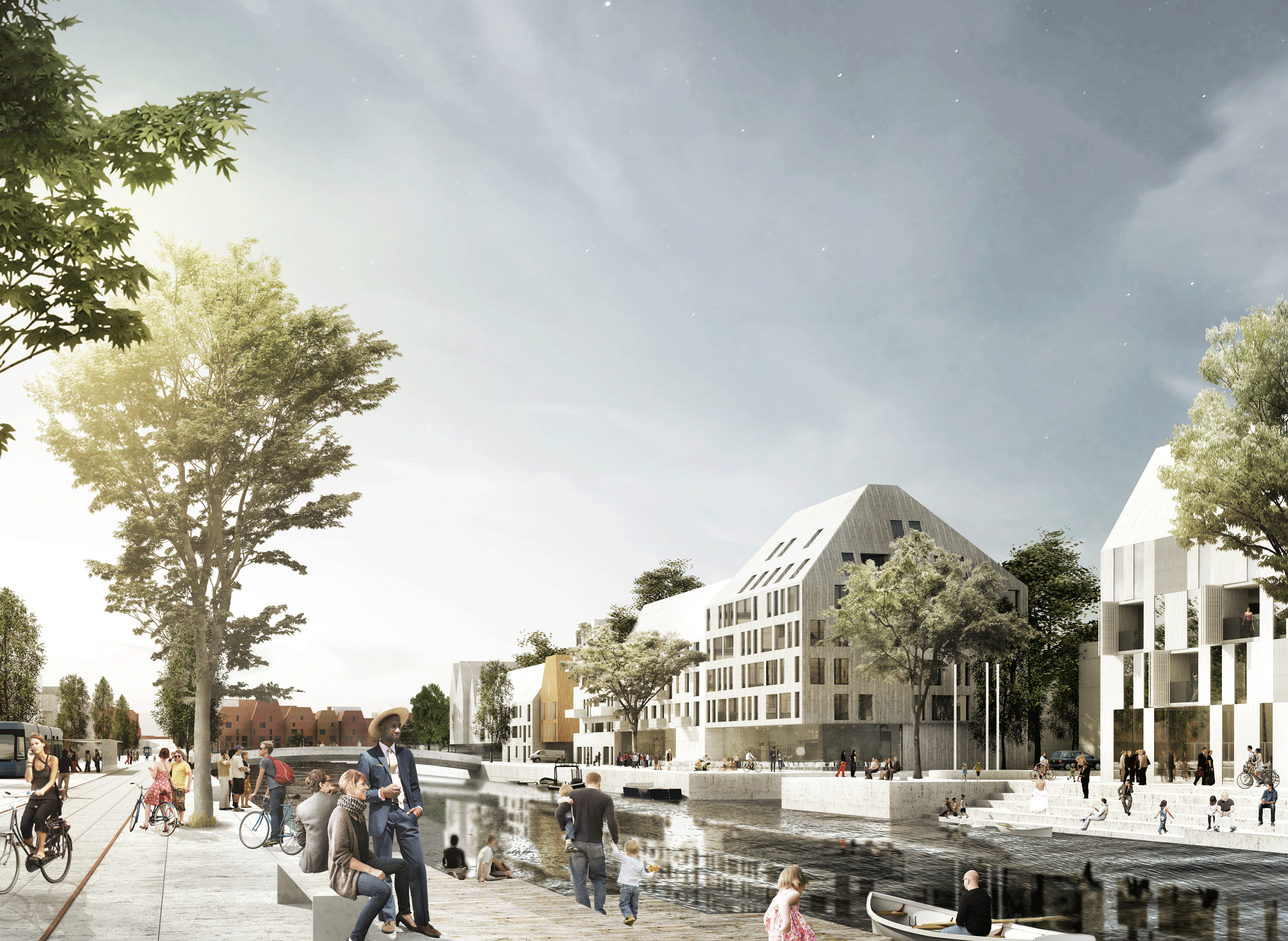
Hiedanranta Innovation Bay by Schauman & Nordgren Architects, Tampere, Finland.
There are proactive measures that local communities along with architects, planners, transportation specialists and environmental experts together can undertake to address these concerns. Engaging diverse stakeholders ensures a comprehensive approach that considers the needs, preferences and sustainability of the community, fostering a collaborative and inclusive urban development. The creation of ample public spaces, mixed-use development and initiatives for inclusive economic growth contribute to establishing a diverse and vibrant urban environment. Implementing smart transportation solutions further enhances accessibility, steering away from car-centric models. Through these strategic measures, professionals can transform innovation districts into positive contributors to communities, fostering economic growth, technological advancement and overall well-being.
The Hiedanranta Innovation Bay project in Tampere, Finland, aligns with the forward-thinking vision embraced by many cities aiming to integrate innovation districts into their urban landscape for the betterment of their economy, residents’ well-being, and environment. Upon completion, the Innovation Bay is set to accommodate over 25,000 new residents and generate 10,000 jobs. This transformation will convert the former industrial district into a dynamic innovation hub, emphasizing the principles of a circular economy and fostering sustainable development.
Metamorphosis in Steel City: The Assembly and Innovative Urban Living
In line with this transformative vision, another notable illustration is the project centered around Pittsburgh’s historic Ford Motor Plant. Undergoing a significant metamorphosis, this iconic site was reimagined as a hub for scientific research. The project encapsulates the essence of these evolving models of innovation districts, creating more integrated, sustainable, and vibrant communities.
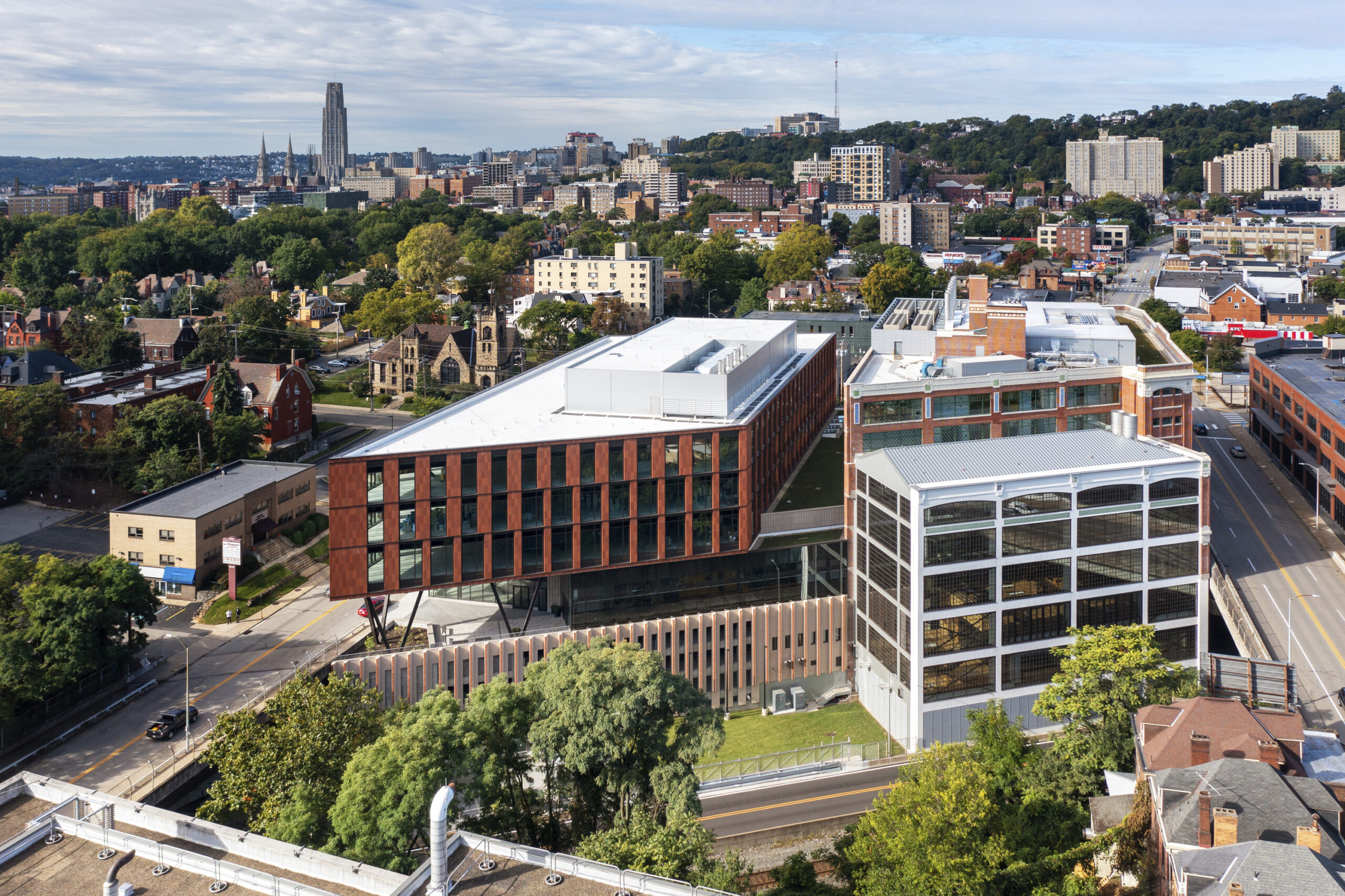
The Assembly by ZGF Architects, Pittsburgh, Pennsylvania | Photo by Halkin Mason Photography | Popular Choice Winner, 11th Annual A+Awards, Higher Education & Research Facilities
The Assembly is the outcome of Pittsburgh’s historic Ford Motor Plant undergoing a transformation into a hub for scientific research, symbolizing a new era of innovation in the Steel City. Once part of the 31 Ford Motor Plants nationwide, this facility is now the home to the University of Pittsburgh and the Hillman Cancer Center, tailored for advanced cancer and immunology research. The building brings together academic researchers and private industry tenants in a central location.
The Assembly efficiently consolidates the elements of an innovation district within a single city block, incorporating ample amenity, retail, and conferencing space to attract top talent while benefiting tenants and the neighboring community. The district model prioritizes physical compactness and transit accessibility, reducing commuting barriers, and enabling researchers from different groups to easily connect. The incorporation of mixed-use spaces creates a dynamic environment that encourages collaboration beyond formal work settings.
Shaping Cities and Connecting Minds: The Hans Rosling Center’s Story
The positive impact of innovation districts extends beyond physical planning to encompass collaborative ecosystems. The interdisciplinary approach in their design brings together researchers from various fields, fostering a rich and diverse ecosystem that sparks innovative solutions and knowledge exchange. Adaptive workspaces cater to project-specific needs, enhancing the flexibility and responsiveness of the environment.
Illustrating the principles of innovation districts, The University of Washington’s Hans Rosling Center for Population Health stands as a compelling example of community-centric design that cultivates a sense of belonging, contributing to a collaborative spirit and facilitating the seamless flow of information among different research groups.
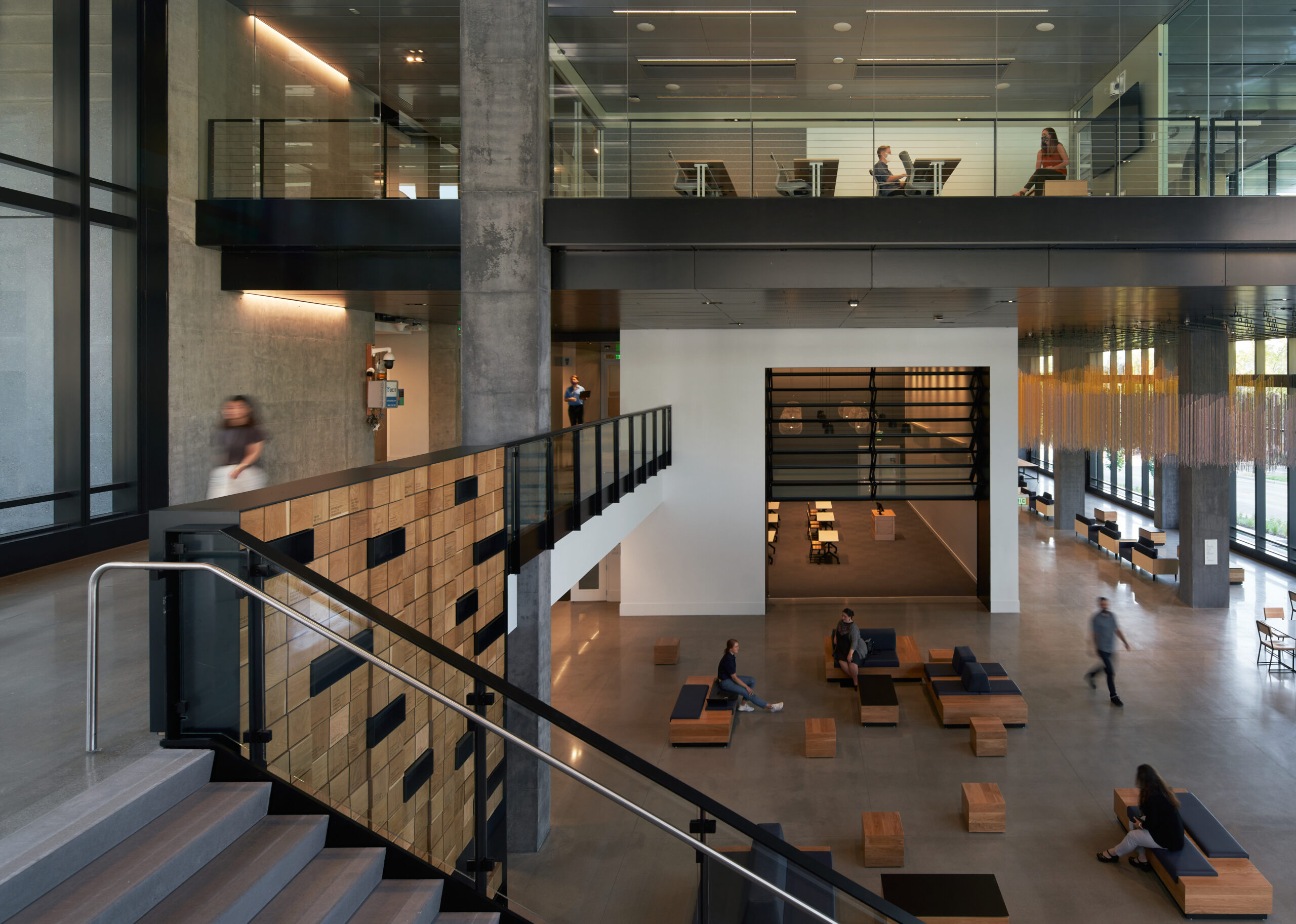
Hans Rosling Center for Population Health by The Miller Hull Partnership, Seattle, Washington | Photo by Kevin Scott.
The University of Washington’s Hans Rosling Center for Population Health — named after a pioneer in the data-driven approach to health improvement — serves as a central hub for collaborative efforts among faculty, researchers and students. Endowed with a $210 million gift from the Bill & Melinda Gates Foundation and $15 million from the Washington State Legislature, the center focuses on human health, environmental resilience, and social and economic equity. Housing the Institute for Health Metrics & Evaluation (IHME), UW Department of Global Health, parts of the UW School of Public Health, and the offices of the UW Population Health Initiative, the center has played a crucial role in the global response to the COVID-19 pandemic. IHME’s projections have informed policymakers, and researchers have shared insights with major media outlets.
Designed to accommodate system shocks like pandemics, the Rosling Center’s layout features a variety of flexible office types, organized as neighborhoods, catering to different working styles. From 1–2-person shared offices to open workstations, each neighborhood encourages collaboration and innovation. The building’s design also includes a new accessible entry, a monumental covered porch, and an urban staircase, creating a welcoming space for the community and fostering intermingling among diverse groups.
Paving the Way for Sustainable and Inclusive Urban Futures
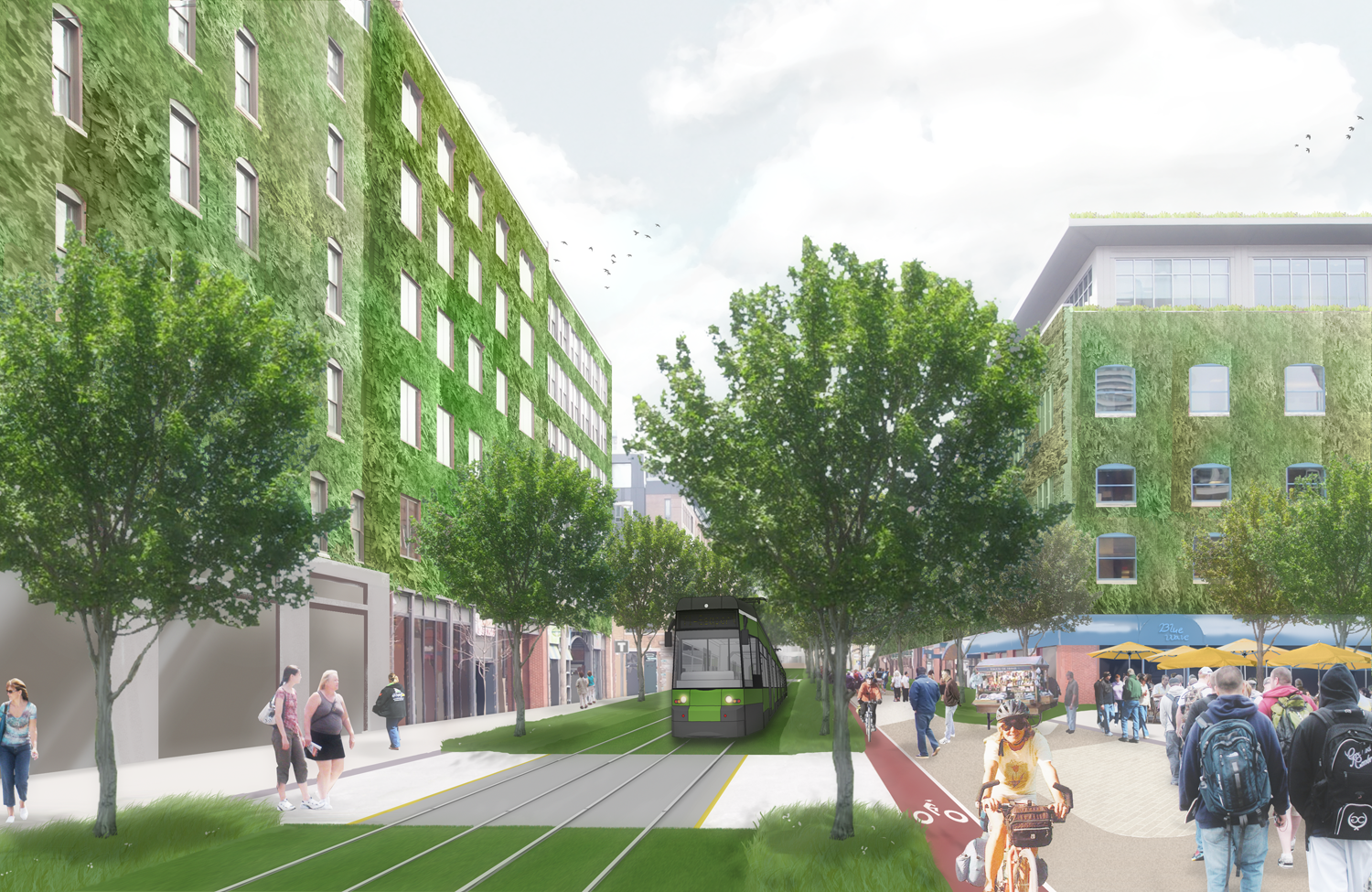
ResilienCity: Boston’s Innovation District by MapLab, inc. Boston, Massachusetts
Innovation districts are supplanting the traditional suburban model of corporate research and technology campuses by prioritizing denser, mixed-use environments and transit accessibility, fostering collaboration, connectivity, and innovation. Unlike isolated suburban campuses, these districts integrate mixed-use spaces, emphasizing sustainable practices and community engagement. This shift aims to optimize urban spaces, reduce commuting barriers, and create vibrant, dynamic hubs that contribute to a more sustainable and interconnected urban future. Architects, planners and city authorities can take proactive measures to mitigate concerns associated with innovation districts. By adopting such measures, stakeholders can contribute to the creation of innovation districts that not only drive economic growth and technological advancement but also enhance the overall well-being and inclusivity of urban communities.
The latest edition of “Architizer: The World’s Best Architecture” — a stunning, hardbound book celebrating the most inspiring contemporary architecture from around the globe — is now available. Order your copy today.

