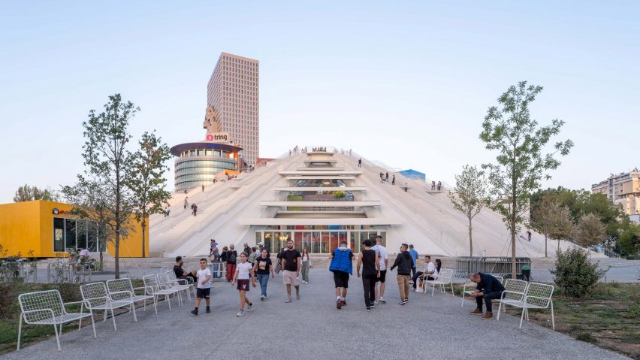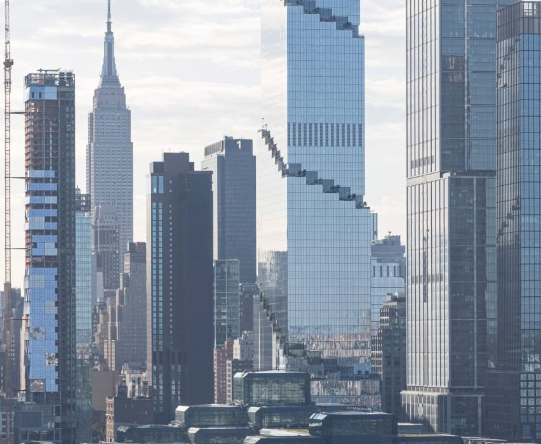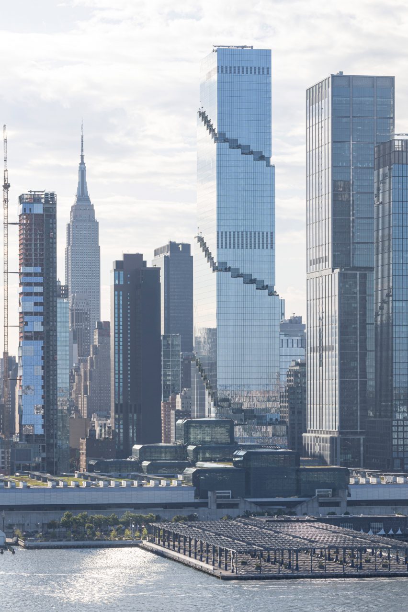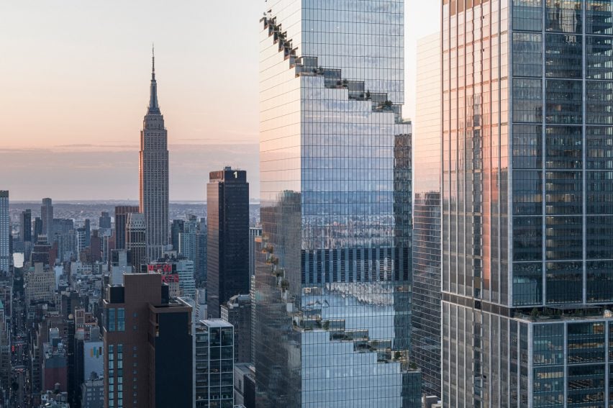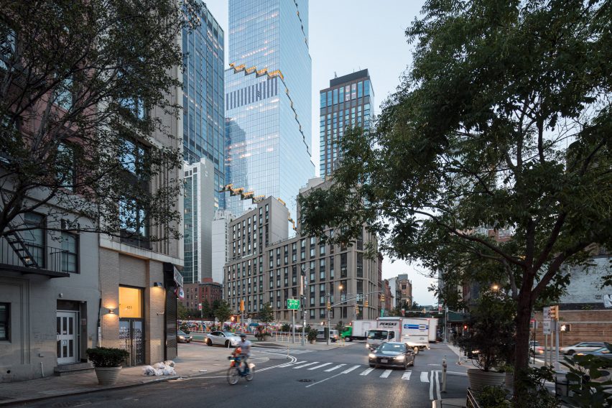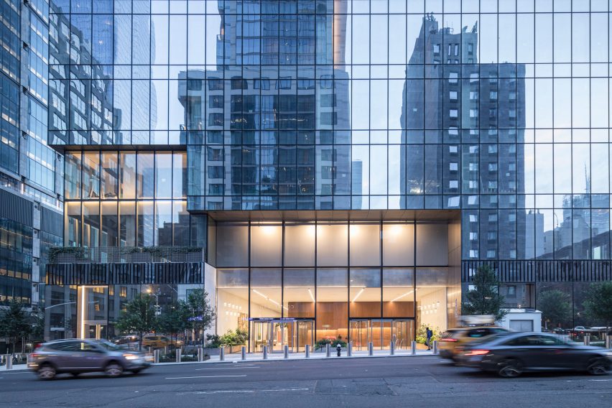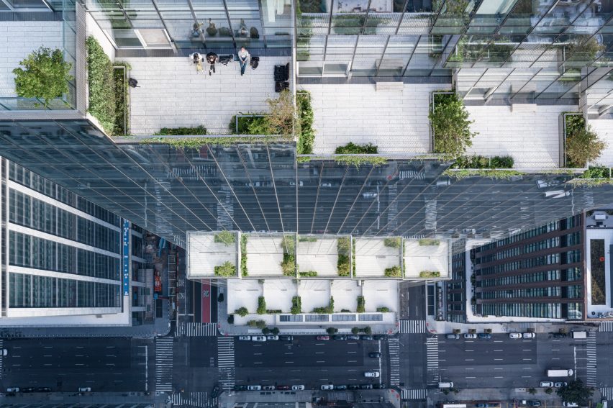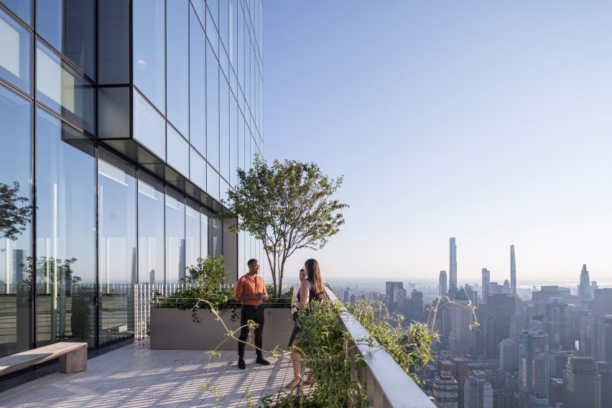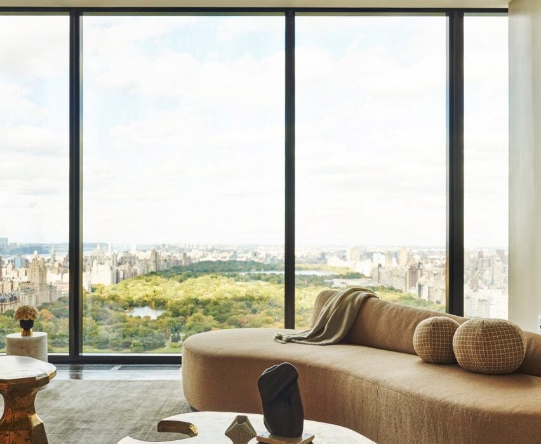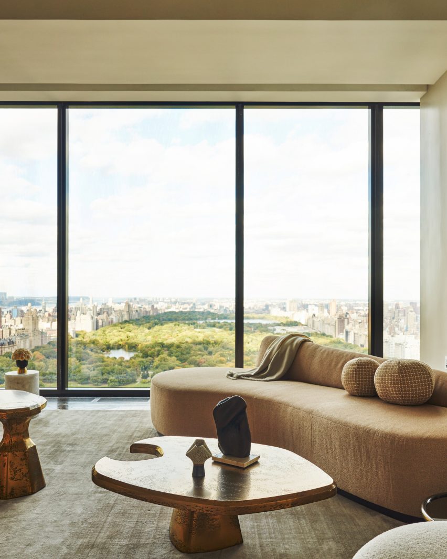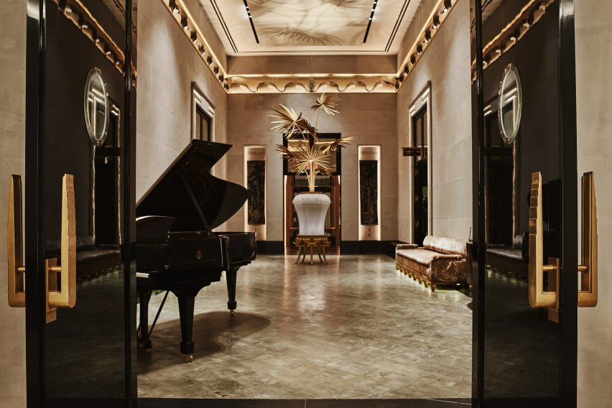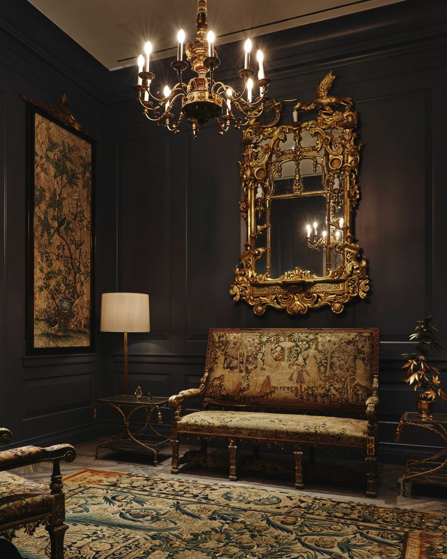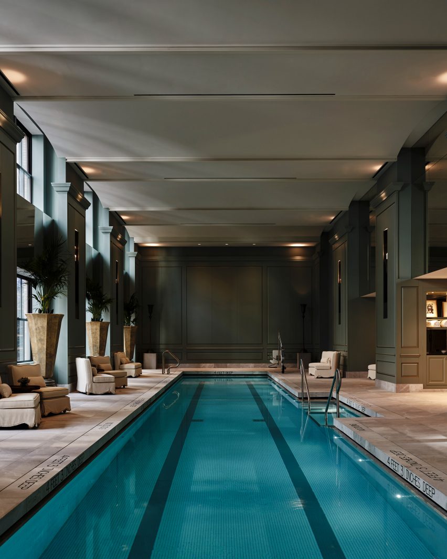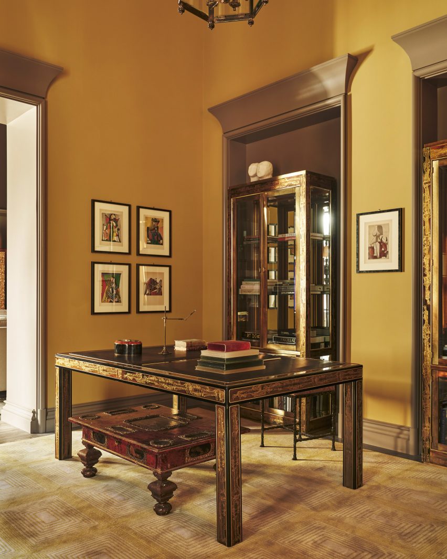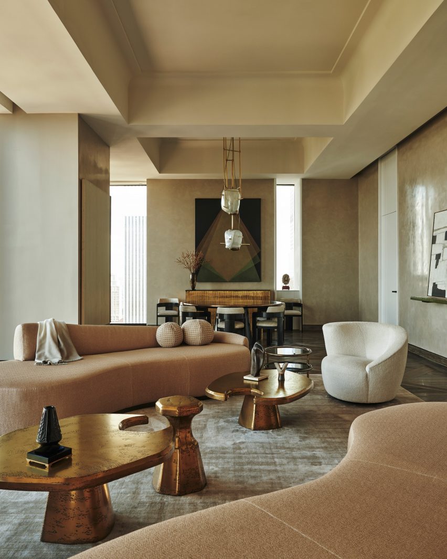This week BIG completed The Spiral supertall skyscraper in New York
This week on Dezeen, we reported that BIG completed its first supertall skyscraper, a 66-storey commercial high-rise wrapped with a series of stepped terraces.
Located along New York’s High Line, The Spiral reaches 314 metres-high and its footprint reduces towards the top as the ascending terraces cut into the building.
Studio founder Bjarke Ingels described the building as combining “the classic ziggurat silhouette of the premodern skyscraper with the slender proportions and efficient layouts of the modern high-rise.”
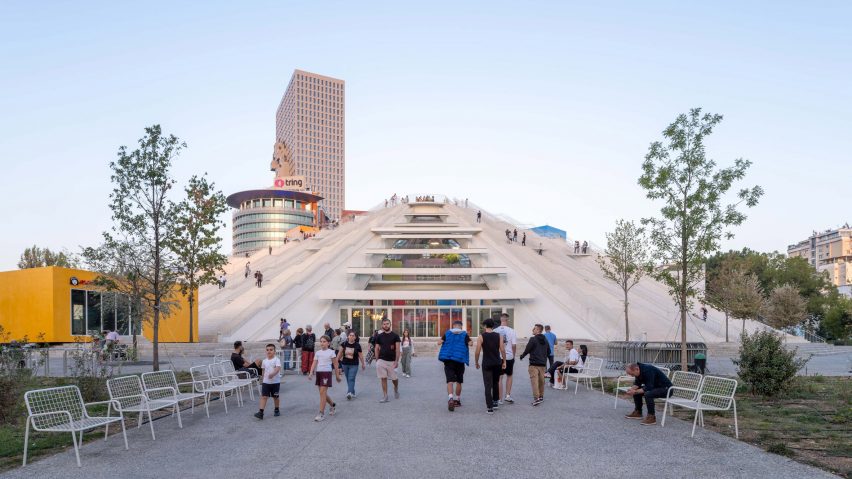
Also in architecture news, the Pyramid of Tirana in Albania reopened as a cultural hub with a stepped roof and colourful boxes designed by Dutch architecture studio MVRDV and local studio IRI Architecture.
Originally built in the 1980s as a pyramid-shaped museum dedicated to Albanian dictator Enver Hoxha, the building’s form was retained with sections of the sloping concrete roof kept as a slide.

Dutch Design Week was in full swing this week, with events and exhibitions taking place across Eindhoven including a pop-up shop where customers exchanged urine for soap in a bid to encourage more ethical consumption.
Elsewhere at the festival, design student Willem Zwiers showcased marbled furniture made from salvaged second-hand books and designer Emy Bensdorp exhibited her proposal to clean PFAS “forever chemicals” by firing contaminated soil into bricks.
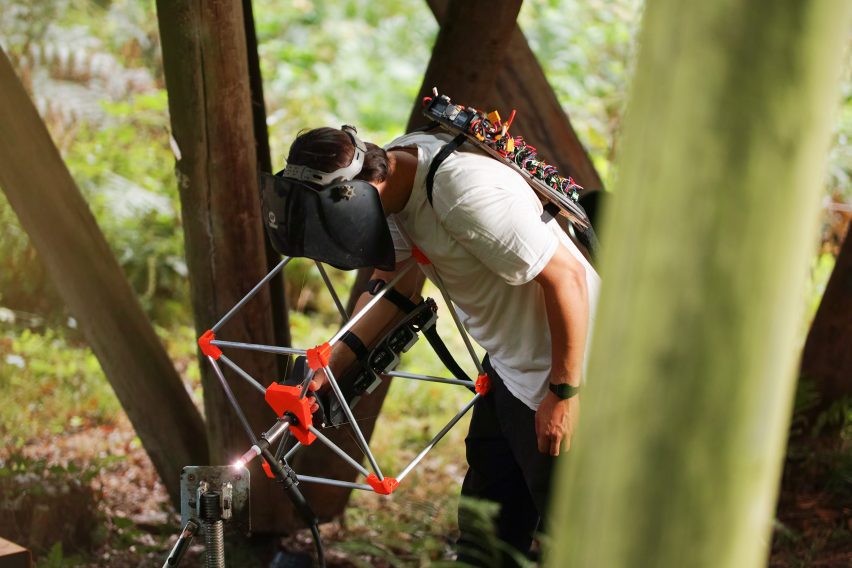
In other design news, product design engineer Jasper Mallinson aimed to bridge the gap between man-made and robotic construction with a lightweight, wearable CNC machine named Mecha-morphis.
Mallinson hopes that in the future, the device will be used on worksites to help realise parametric designs with “superhuman precision”.
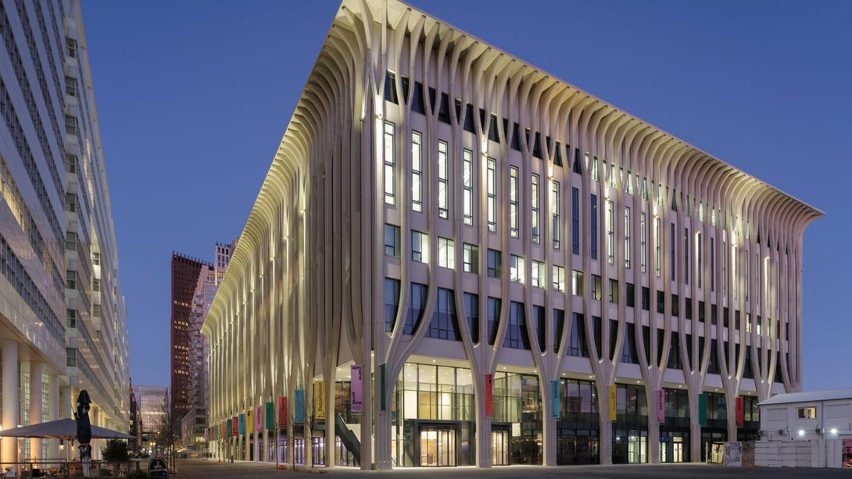
Also this week, American architecture critic Aaron Betsky wrote about his views on the lack of exciting architecture projects built in the Netherlands in recent years.
To Betsky, Dutch architecture has lost the sparkle it once had, comparing OMA’s 1987 Netherlands Dance Theater with the “box festooned with fluted columns” that replaced it (pictured above).
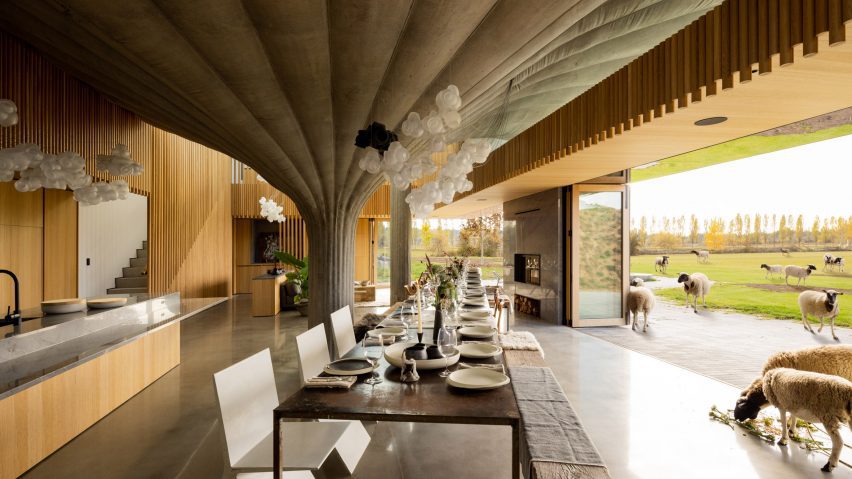
Popular projects this week included a home in British Columbia with fluted pillars made by pouring concrete into fabric formwork and a Mexican seaside resort with wooden guesthouses raised on stilts.
Our latest lookbooks featured dining rooms with built-in seating and bathrooms where subway tiles lined the walls and surfaces.
This week on Dezeen
This week on Dezeen is our regular roundup of the week’s top news stories. Subscribe to our newsletters to be sure you don’t miss anything.

