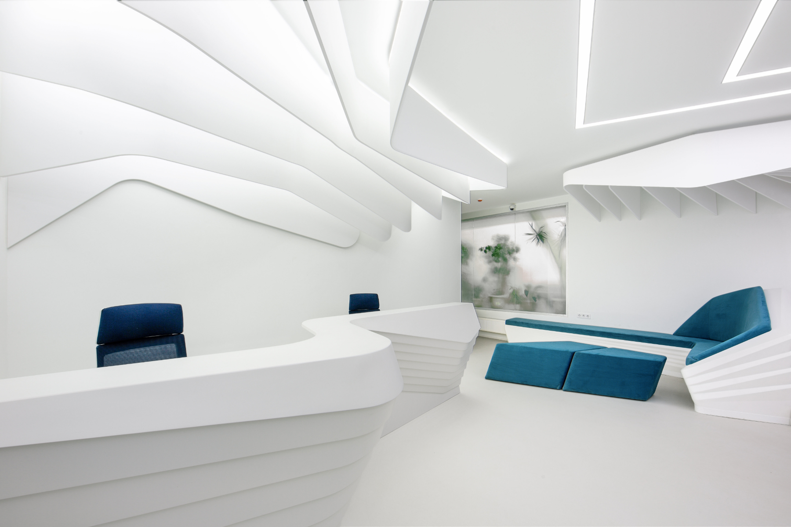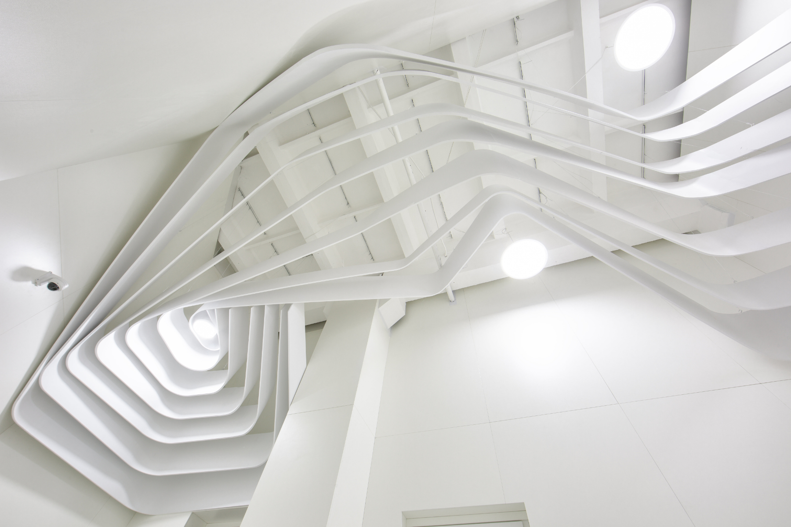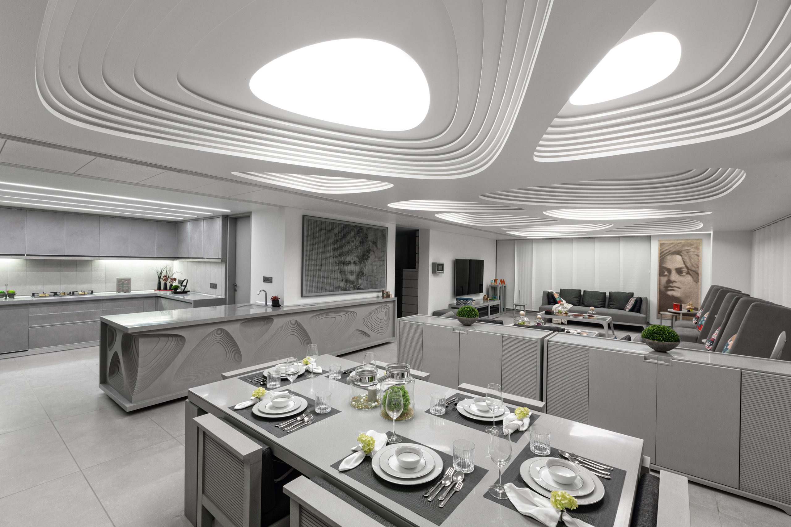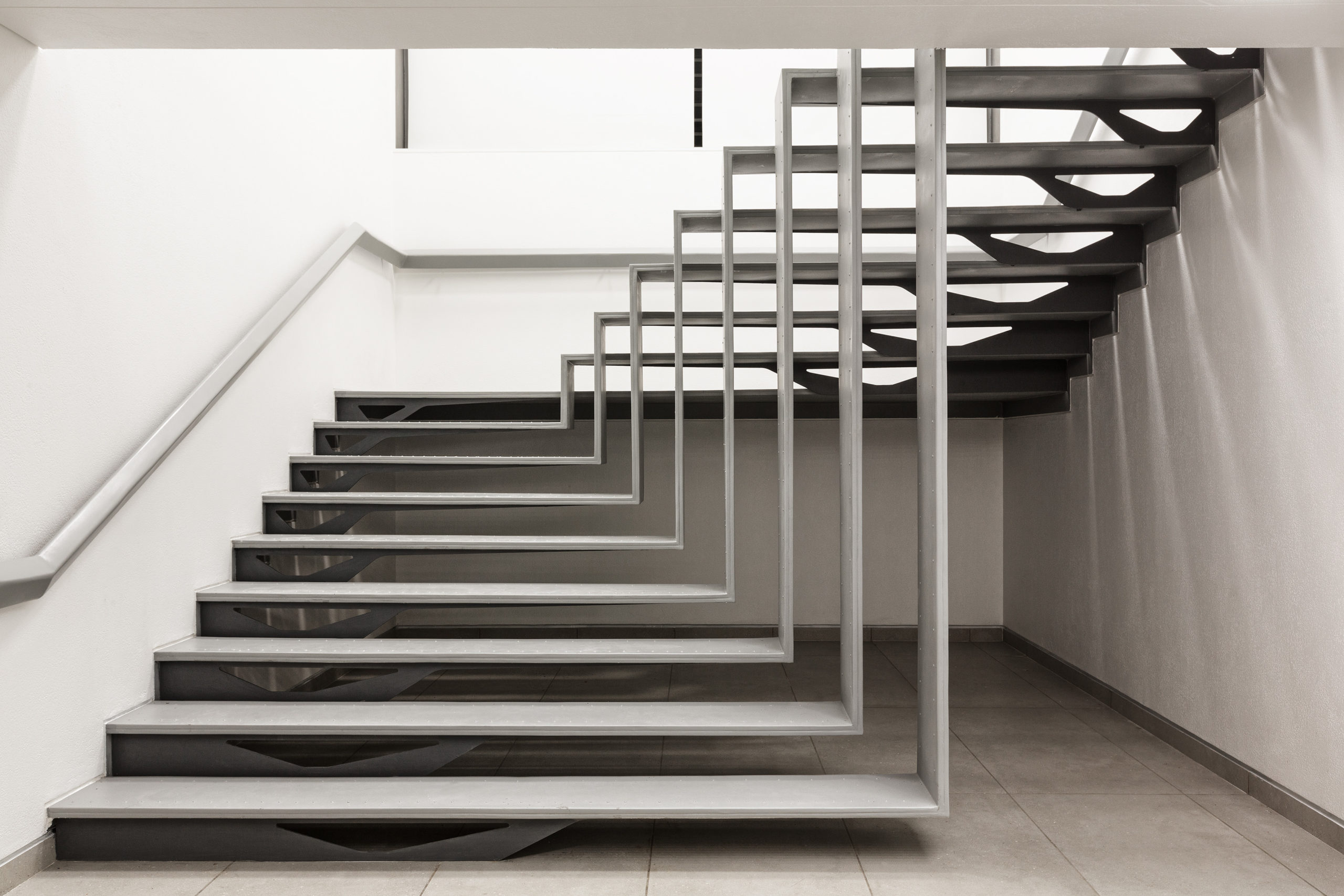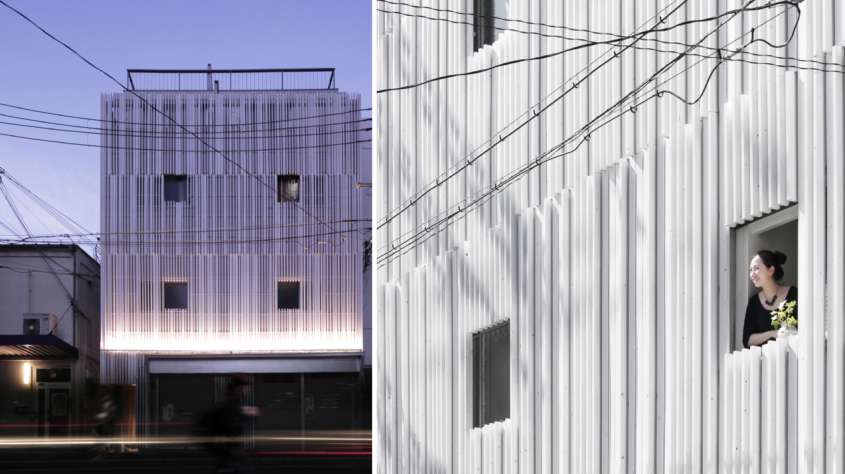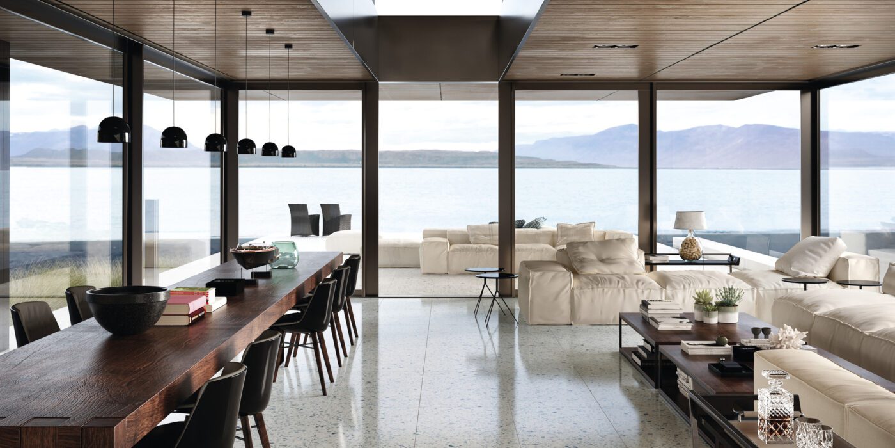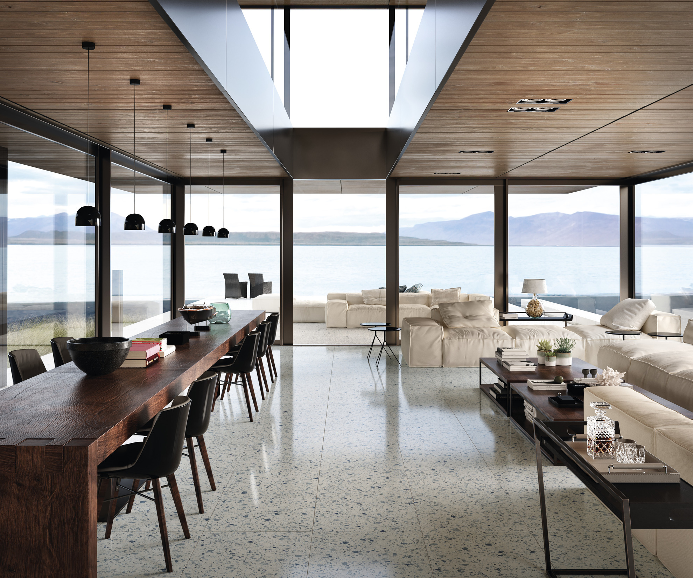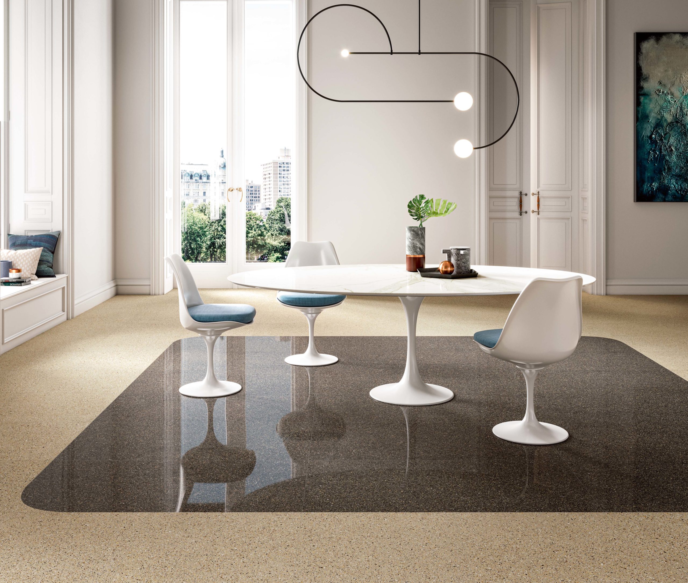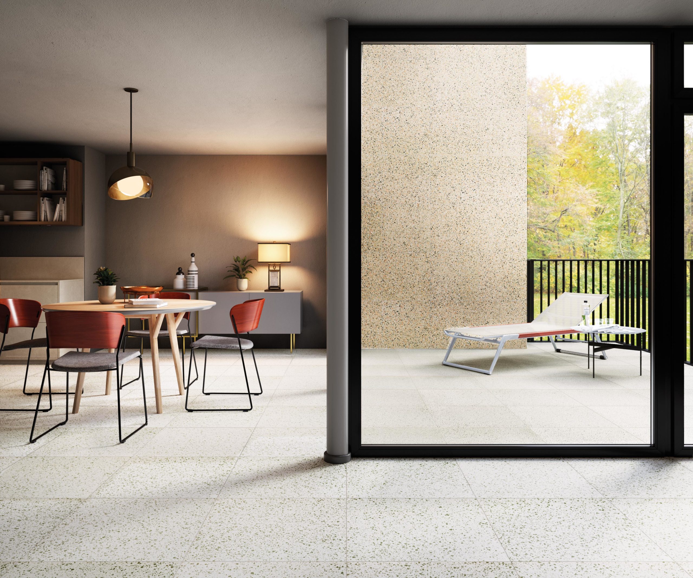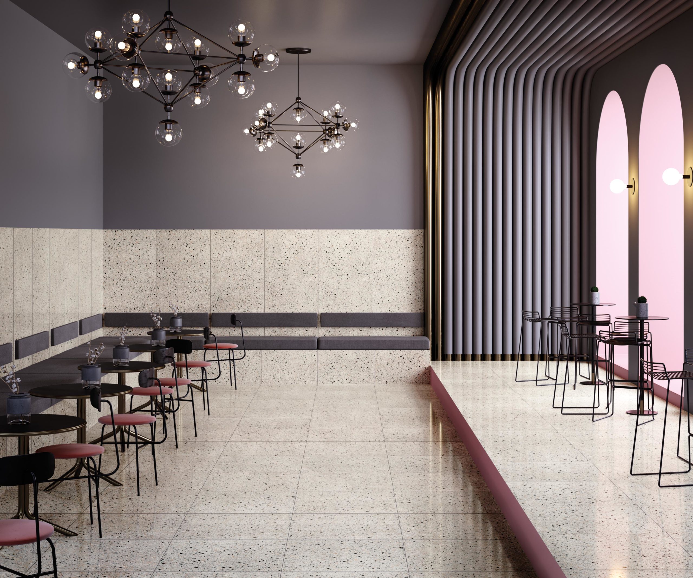Eight textural kitchens that combine stone and wood surfaces
For this lookbook, we’ve collected eight kitchen interiors that marry the natural textures of wood and stone to create visual interest while remaining practical.
Stone is a hardwearing and durable material, making it a popular choice for kitchen worktops, while wood adds a sense of warmth to interior spaces when applied to walls, floors or kitchen cabinets.
In these kitchens, the natural grain of wood is complemented by striking stone surfaces, including cool-toned limestone, travertine, and a range of dramatically veined marble.
This is the latest in our lookbooks series, which provides visual inspiration from Dezeen’s archive. For more inspiration see previous lookbooks featuring mid-century home renovations, interiors centred around dining tables and spaces finished in reclaimed materials.
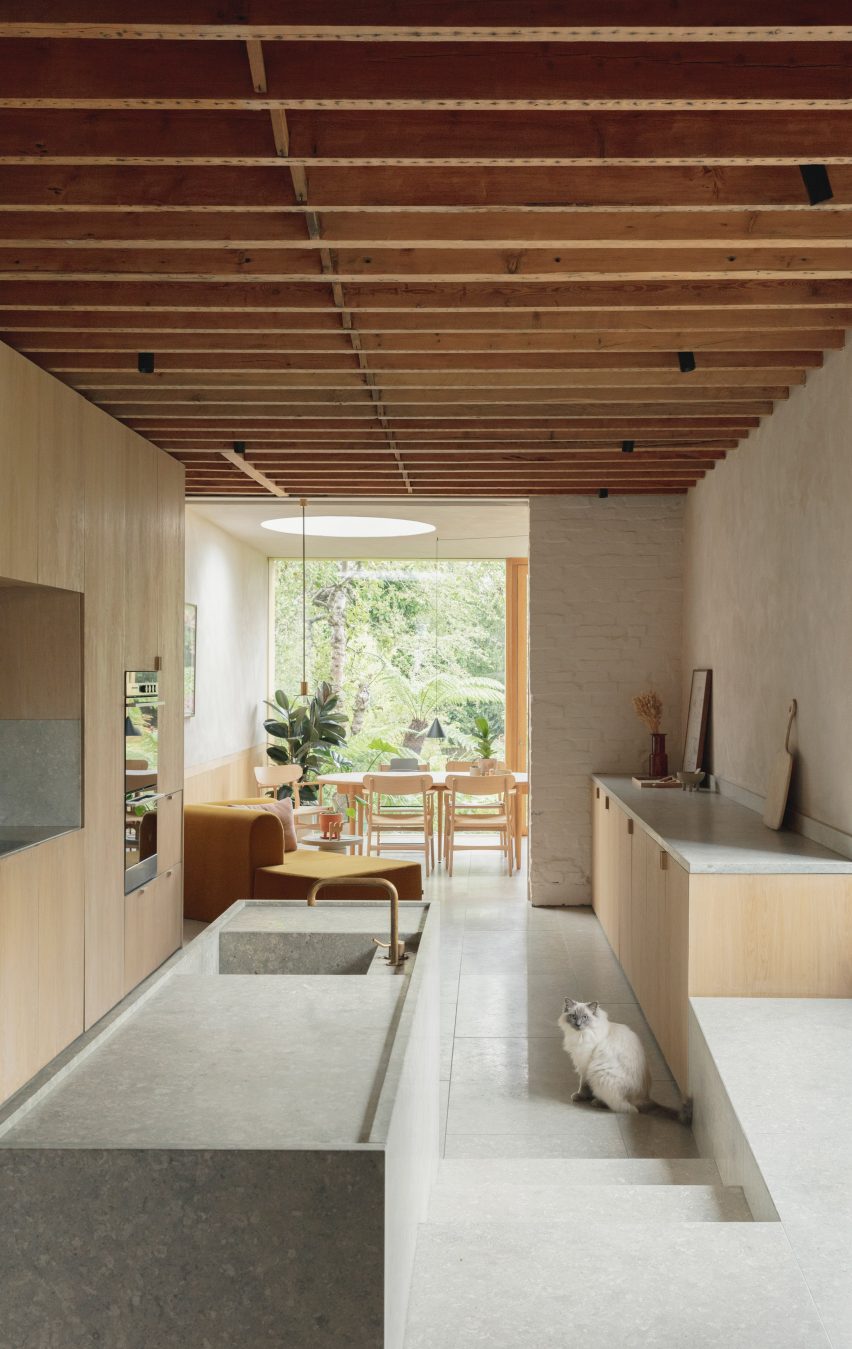
Muswell Hill house, UK, by Architecture for London
English studio Architecture for London renovated and extended this Edwardian home in London using natural materials in a bid to keep embodied emissions to a minimum.
In the kitchen, cabinets were lined with oak wood while pale grey limestone was used for the floors, worktops, prep counter and a chunky window seat.
The studio also exposed the original timber roof beams and complemented the minimal material palette with lime plaster on the walls, forming an airtight layer to mitigate heat loss.
Find out more about the Muswell Hill house ›
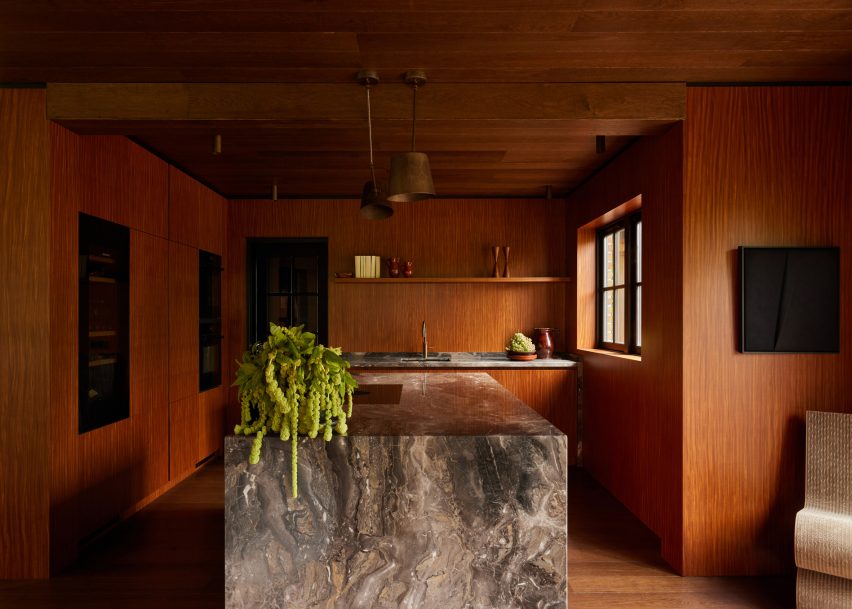
Zwaag family home, Netherlands, by DAB Studio
For the kitchen renovation of this home in Zwaag, the Netherlands, Dutch interiors practice DAB Studio covered the walls and cabinets in Afromosia wood, and the floors and ceilings in smoked black-oiled oak.
The Afromosia wood was quarter-sawn to reveal a decorative grain pattern and add a sense of playfulness to the space, while an Arebescato Orobico marble kitchen island acts as the room’s centrepiece.
Find out more about Zwaag family home ›
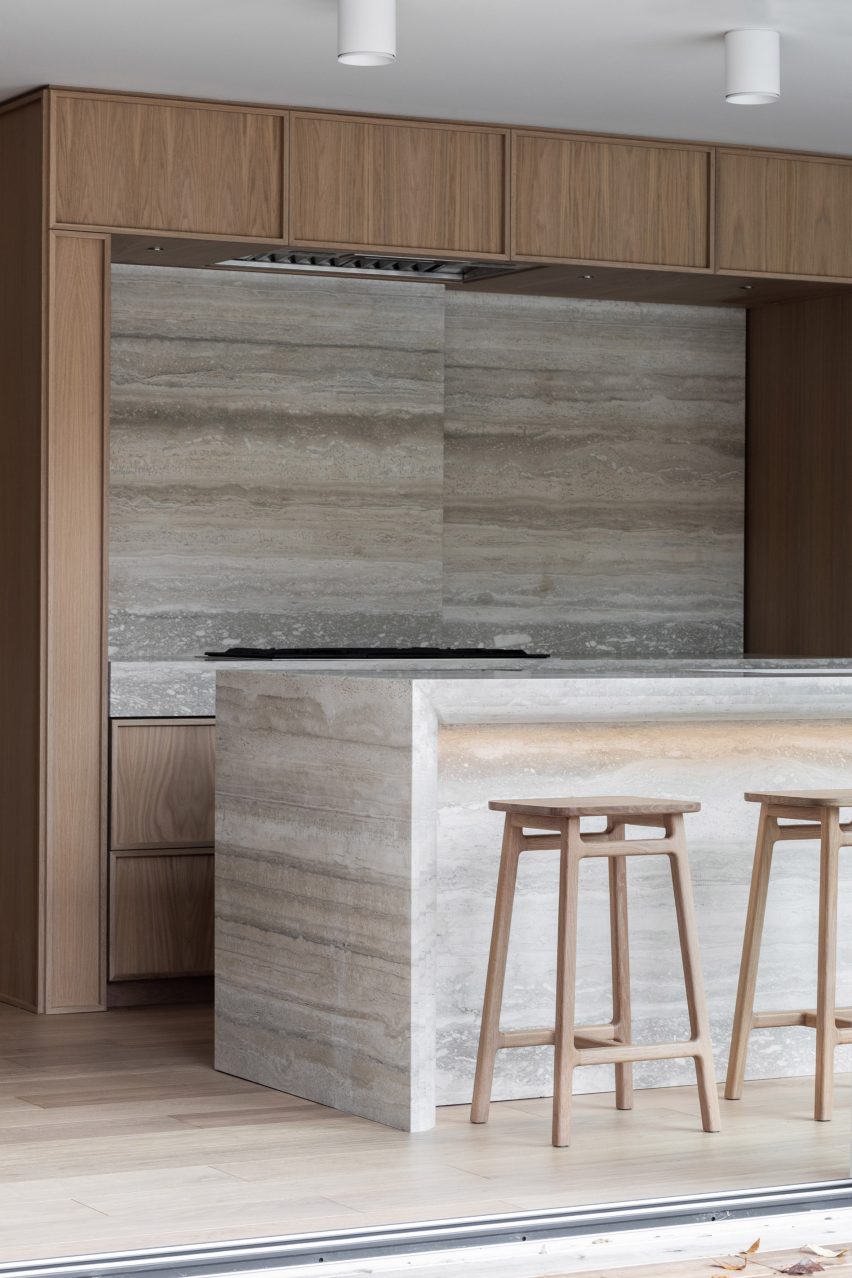
1980s Quebec home, Canada, by Ménard Dworkind
A sculptural travertine island sits at the centre of the kitchen in this 1980s home in Quebec, which was renovated by Canadian architecture studio Ménard Dworkind.
The studio also used a travertine slab to create a sliding backsplash, inserted into the warm oak cabinetry to conceal additional storage space.
Find out more about the 1980s Quebec home ›
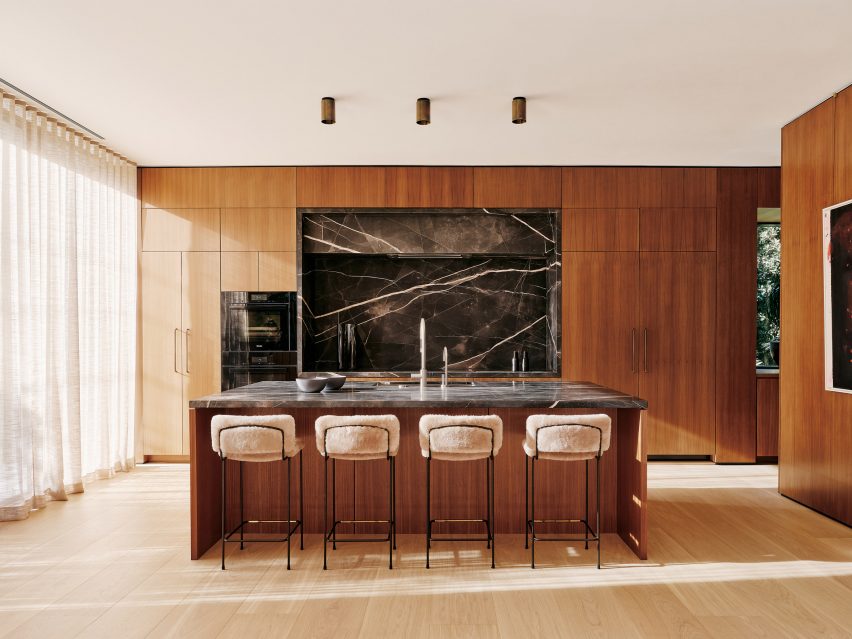
Twentieth, USA, by Woods + Dangaran
For this kitchen in a Santa Monica home, Los Angeles studio Woods +Dangaran used a dark grey marble with bold white veining to form the island worktop and the surrounds of a recessed space in the wall units.
White oak lines the floors, while a darker shade of walnut was used for wall panelling, cupboards and the sides of the island.
Find out more about Twentieth ›
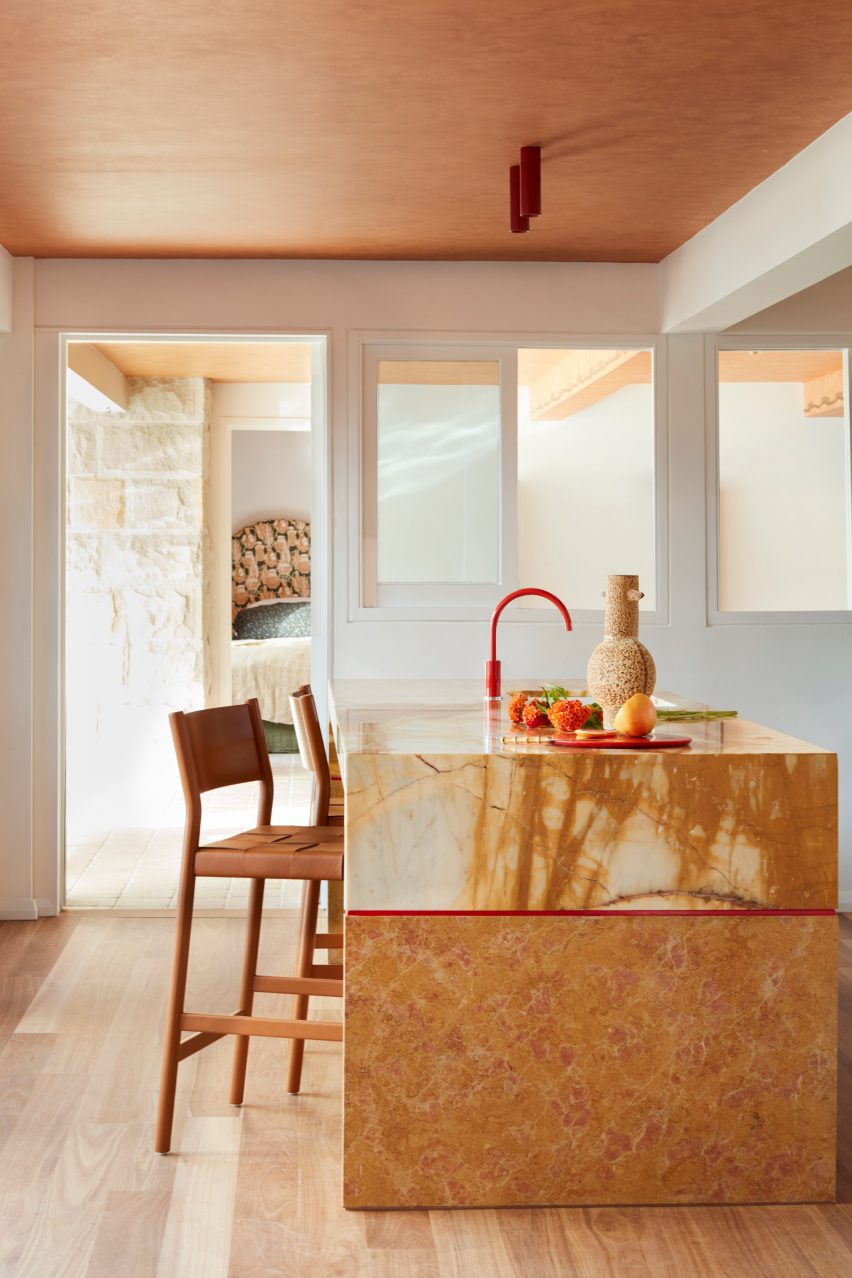
Sydney Palm Beach house, Australia, by YSG
Informed by the rustic beach clubs of Ibiza and Cancun, Australian interiors studio YSG overhauled a holiday home in Palm Beach, Sydney, with a mix of sunny colours and textures.
In the kitchen, the studio sanded down the wooden floorboards to achieve a warmer tone and added an island made from two types of stone – Giallo Siena marble and travertine – to recall “the ombre shades of a freshly poured tequila sunrise”.
Find out more about the Sydney Palm Beach house ›
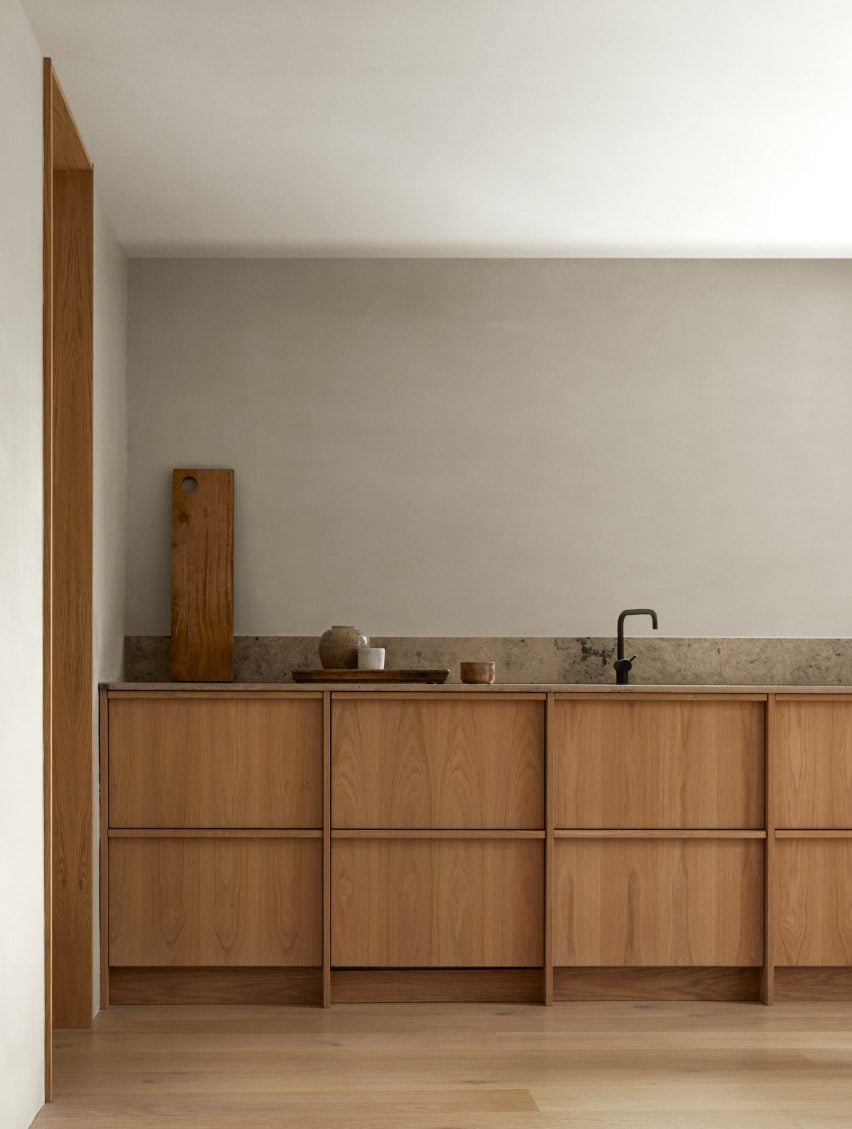
Forest cabin, Sweden, by Norm Architects
Danish studio Norm Architects kept the material palette minimal and rustic for this holiday cabin in a Swedish forest.
Handleless kitchen cupboards are finished in oak to match the floors, complemented by a stone worktop that extends up into a short backsplash.
Find out more about the forest cabin ›
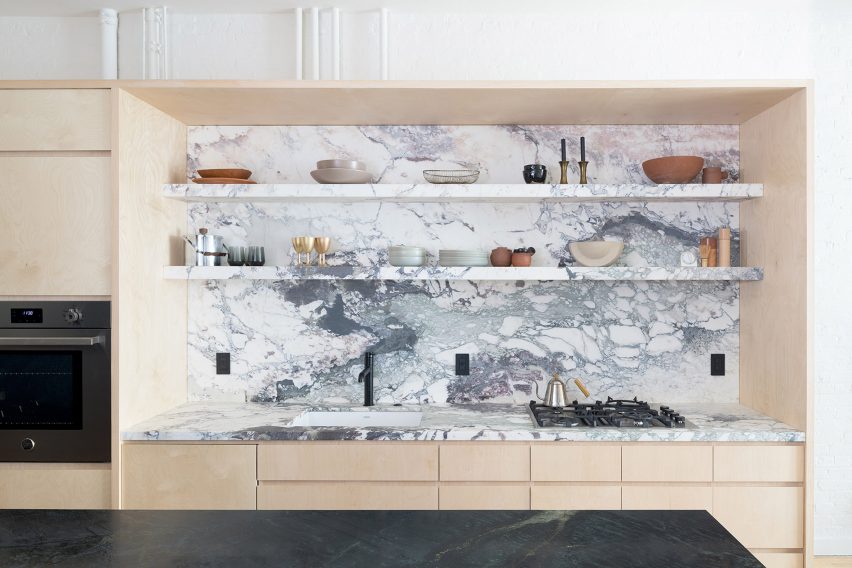
Brooklyn Loft, USA, by Dean Works
White marble with grey-and-blue veining provides an eye-catching worktop, backsplash and shelving in the kitchen of Brooklyn Loft, an apartment designed by local studio Dean Works.
Surrounding the marble is a large Baltic birch plywood storage unit that doubles as a room divider to separate the kitchen from the bedroom. A dark stone kitchen island was added to contrast the otherwise light-toned interior.
Find out more about Brooklyn Loft ›
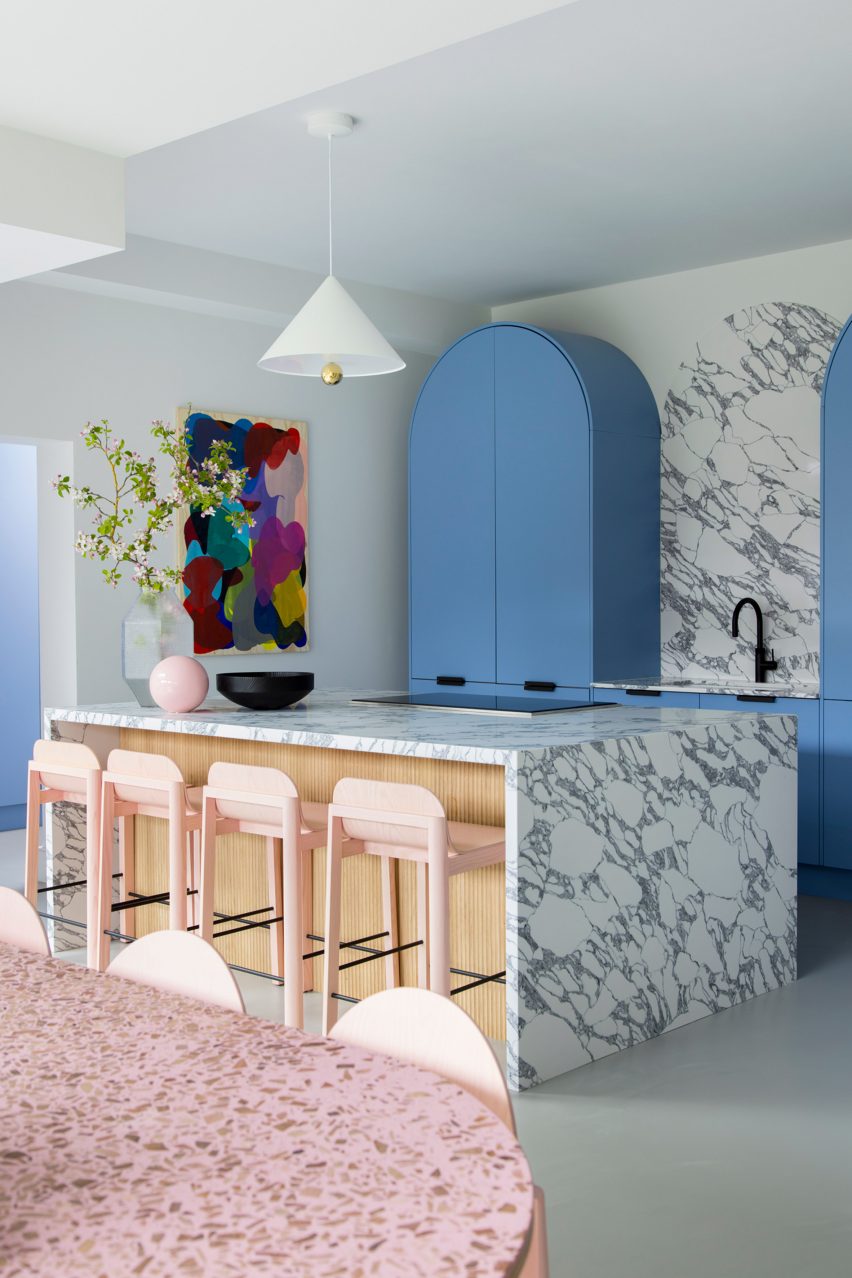
Forest Hill house, UK, by 2LG Studio
Playful pastel colours characterise the interior of this Edwardian home in London, which was renovated by 2LG Studio.
The local firm aimed to balance Italian influences – in the form of the marble backsplash and kitchen island – with Scandinavian design elements such as the arched cabinets and grooved wood siding.
Find out more about the Forest Hill house ›
This is the latest in our lookbooks series, which provides visual inspiration from Dezeen’s archive. For more inspiration see previous lookbooks featuring mid-century home renovations, interiors centred around dining tables and spaces featuring reclaimed materials.


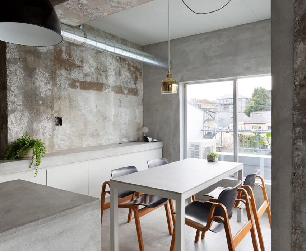
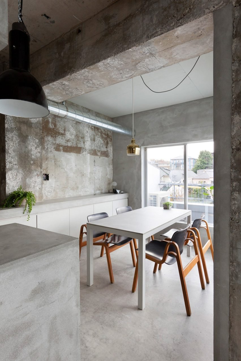
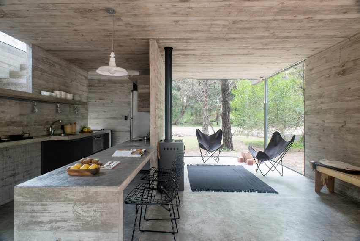
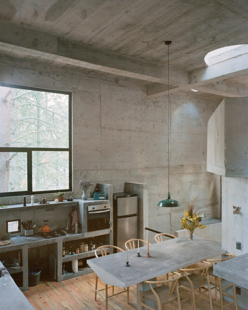
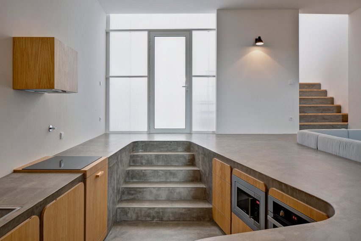
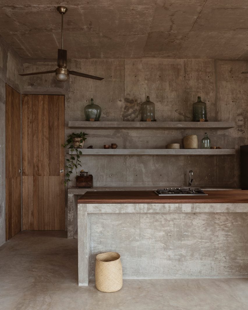
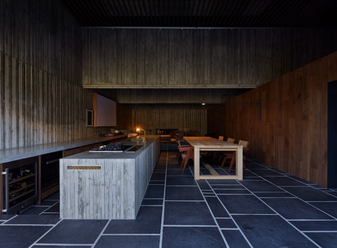
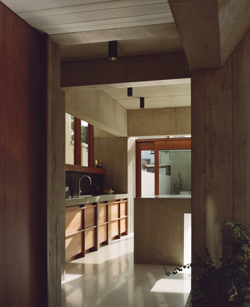
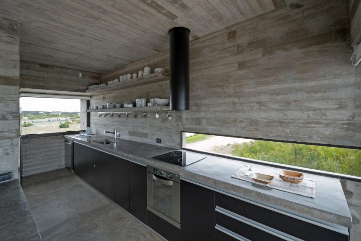
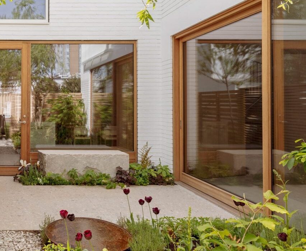
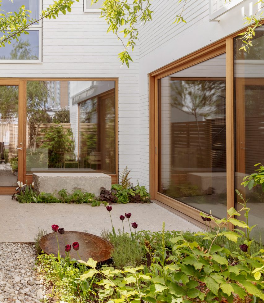
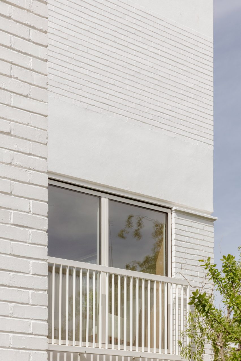
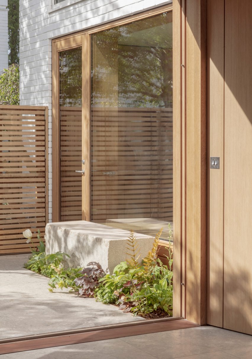
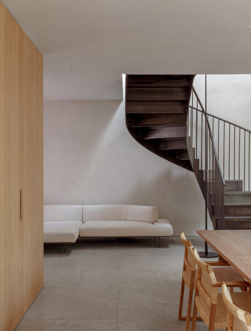
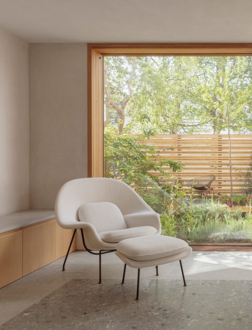
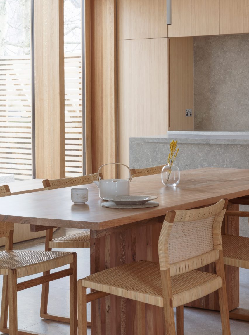
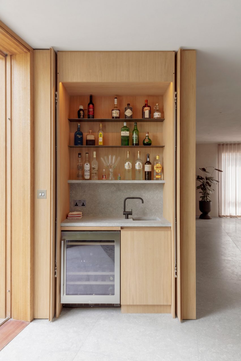
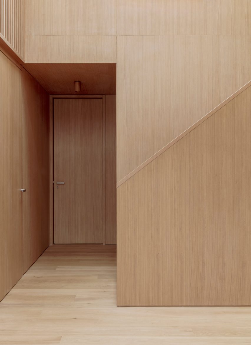
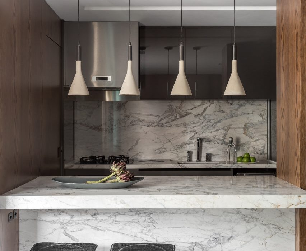
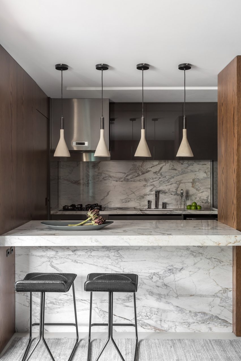
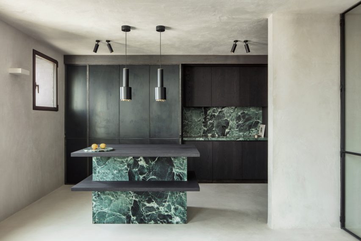
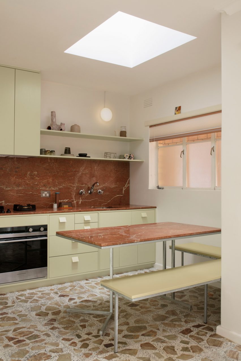
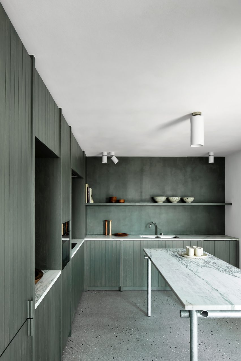
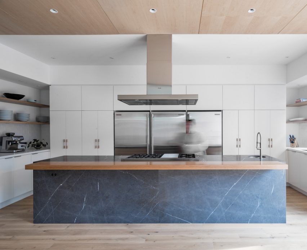
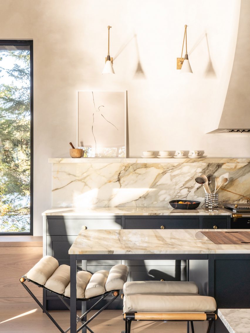
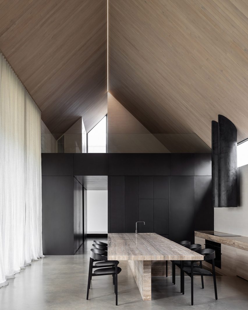
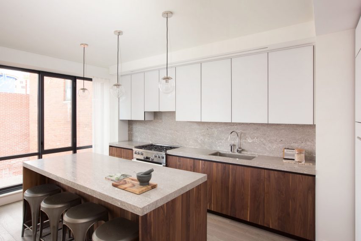
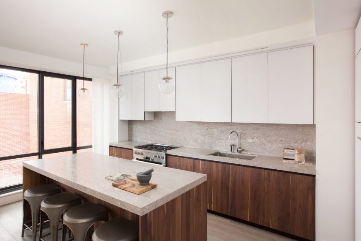
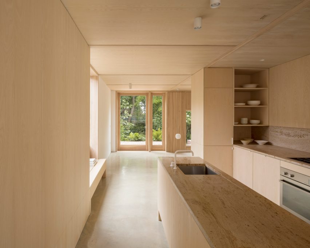
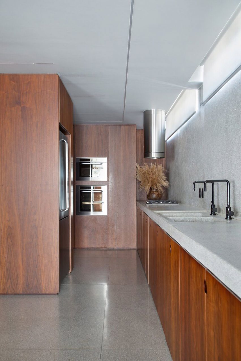
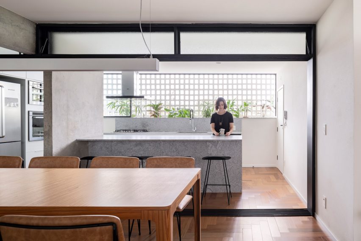
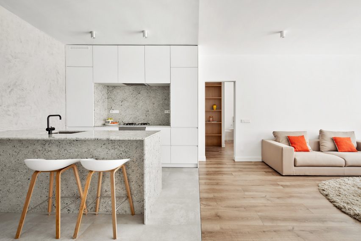
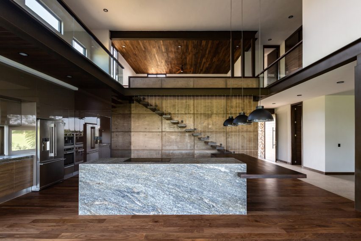
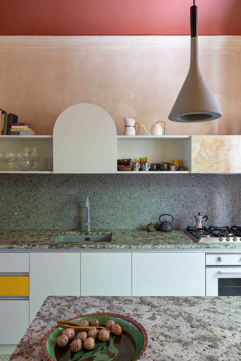
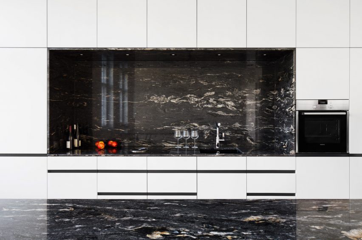
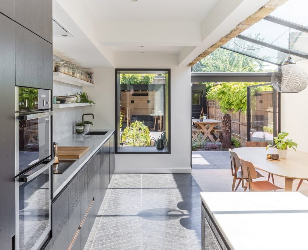
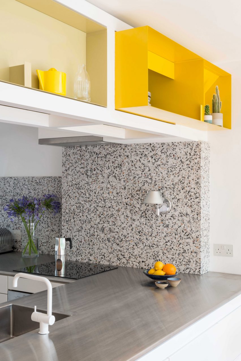

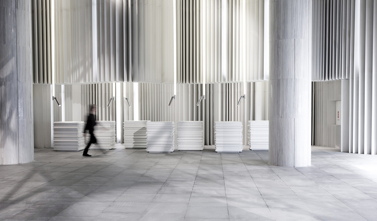
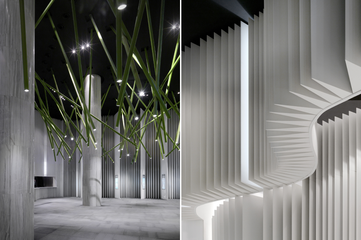
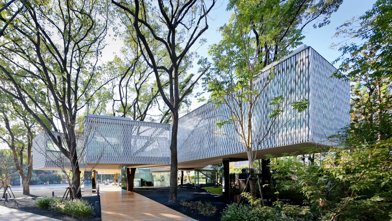
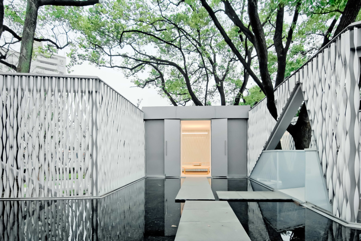 Huaxin Business Center by Scenic Architecture, Shanghai, China
Huaxin Business Center by Scenic Architecture, Shanghai, China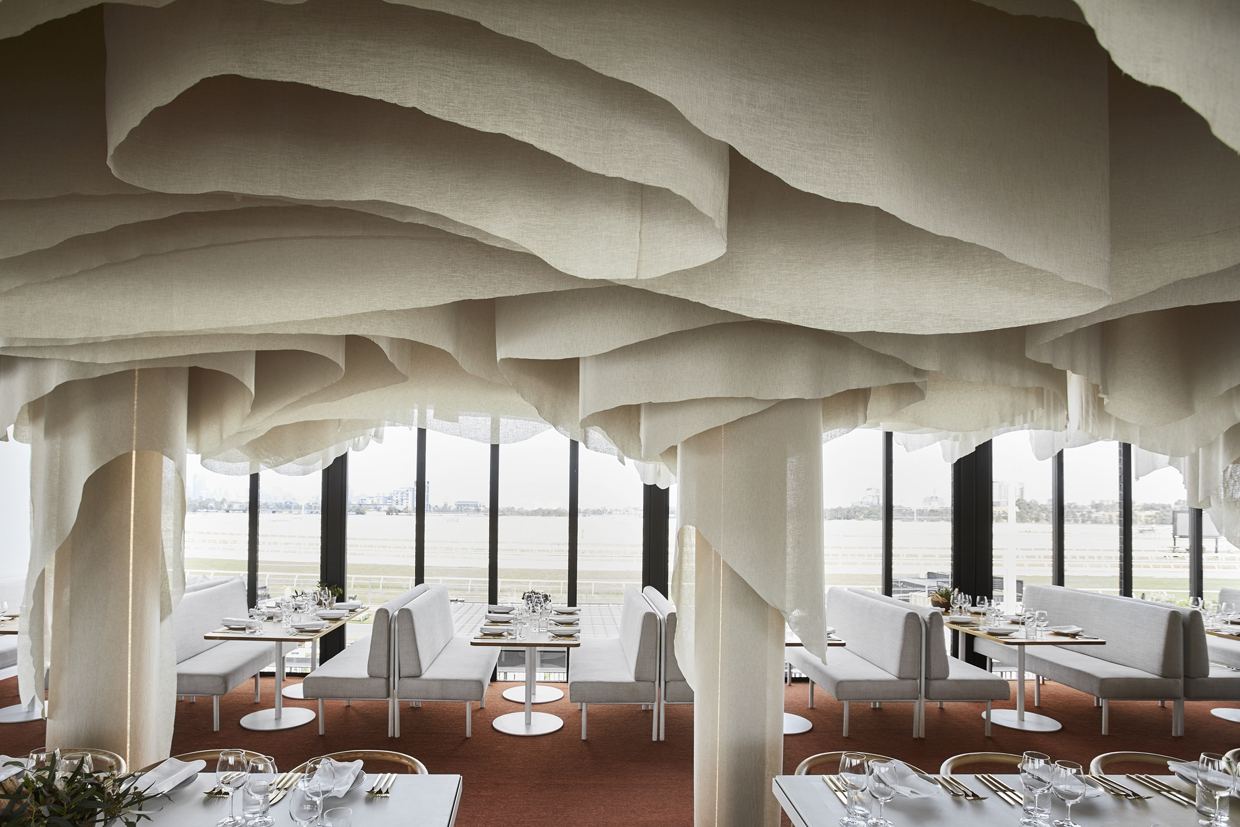
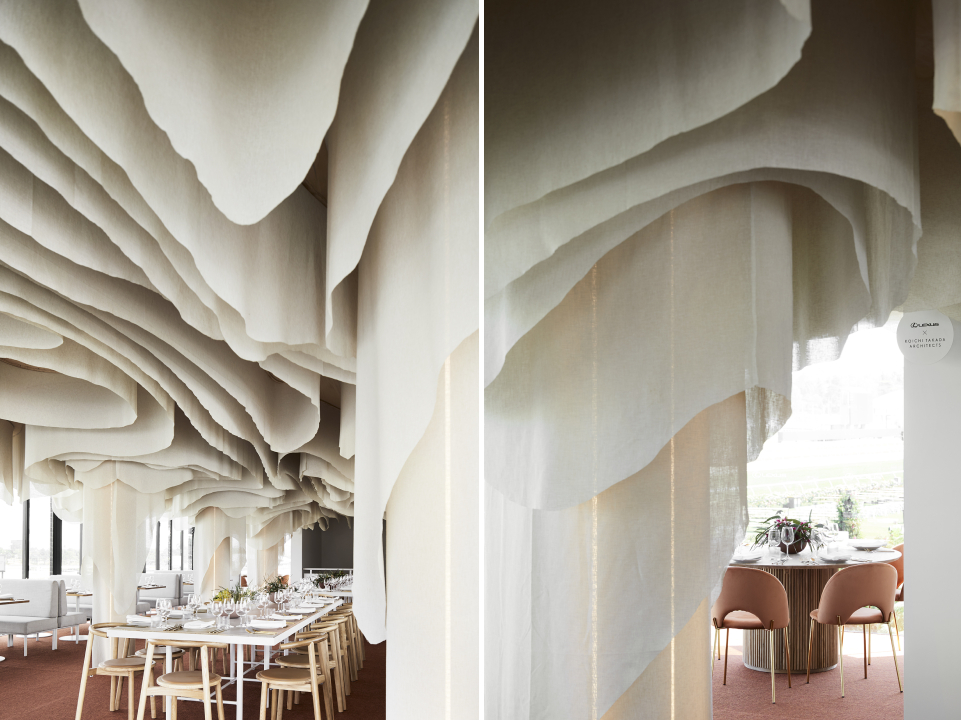
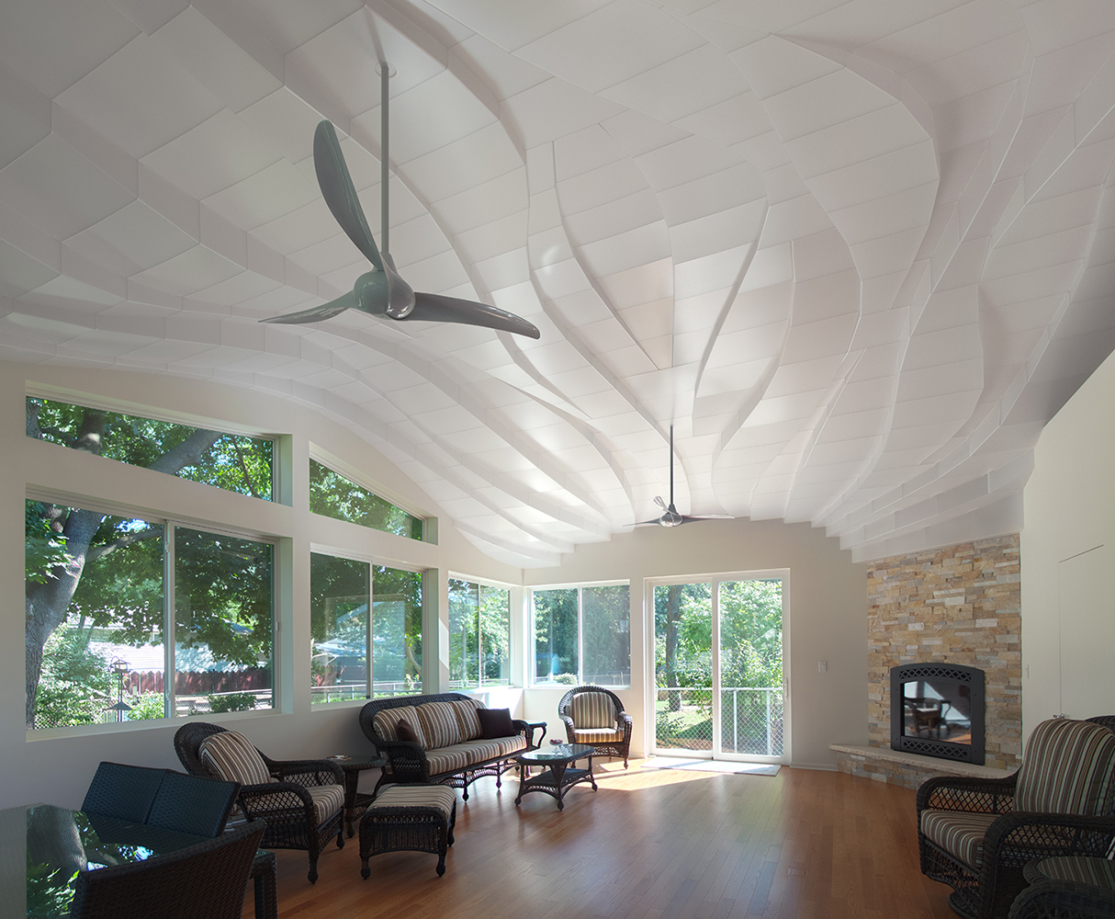
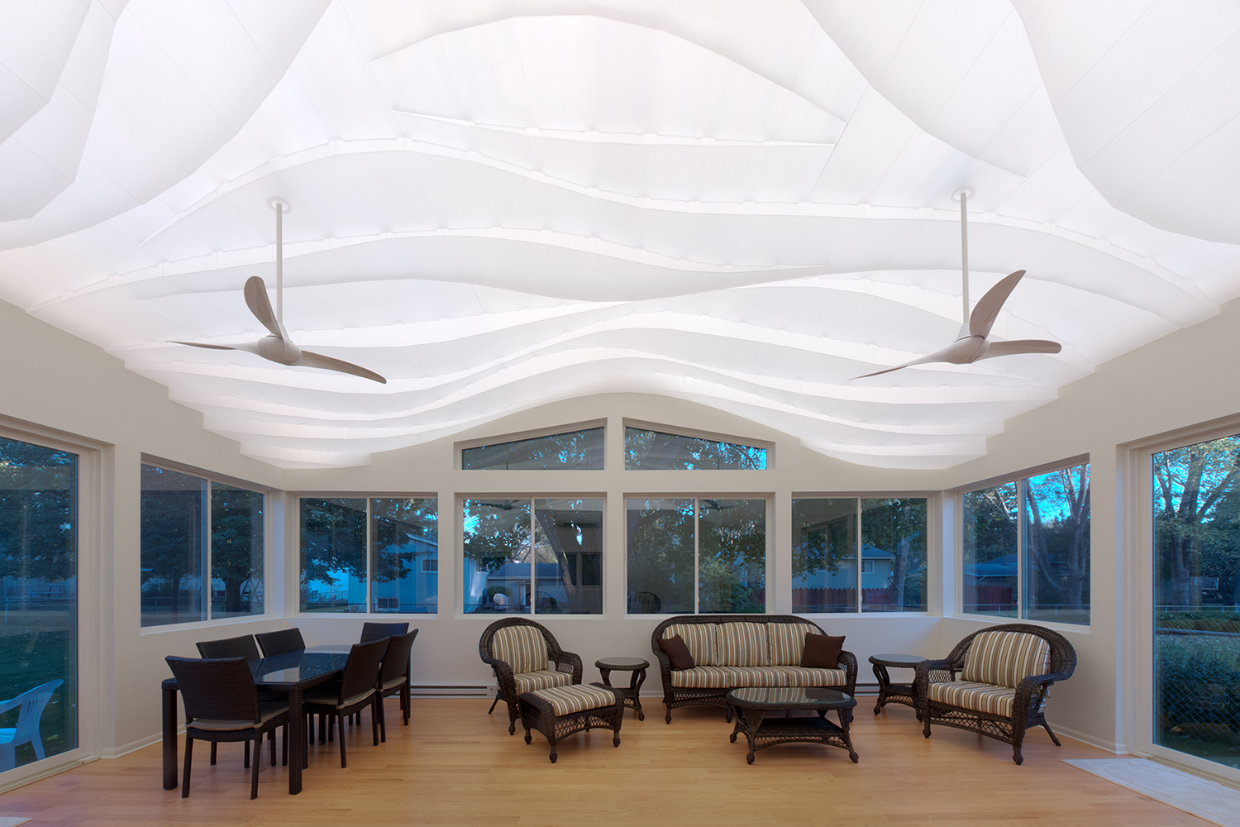 “Light Arrival” Yorkshire Ceiling by Flynn Architecture & Design, Crystal Lake, Illinois
“Light Arrival” Yorkshire Ceiling by Flynn Architecture & Design, Crystal Lake, Illinois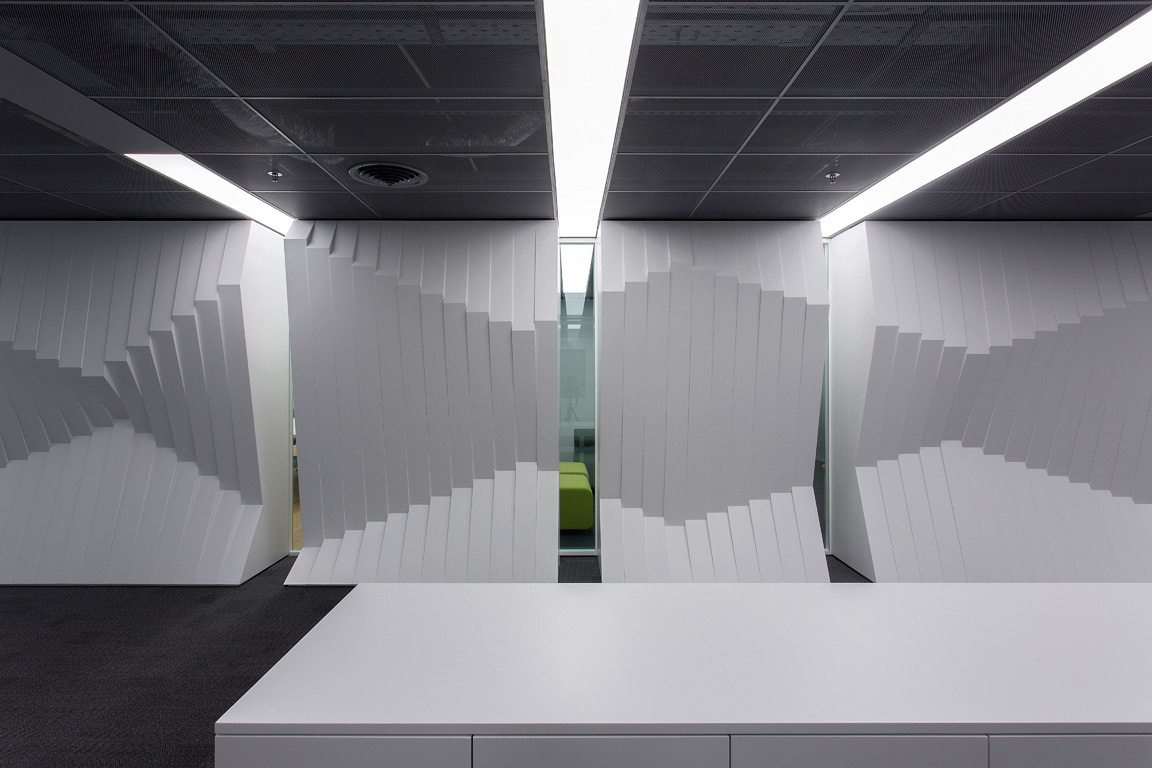
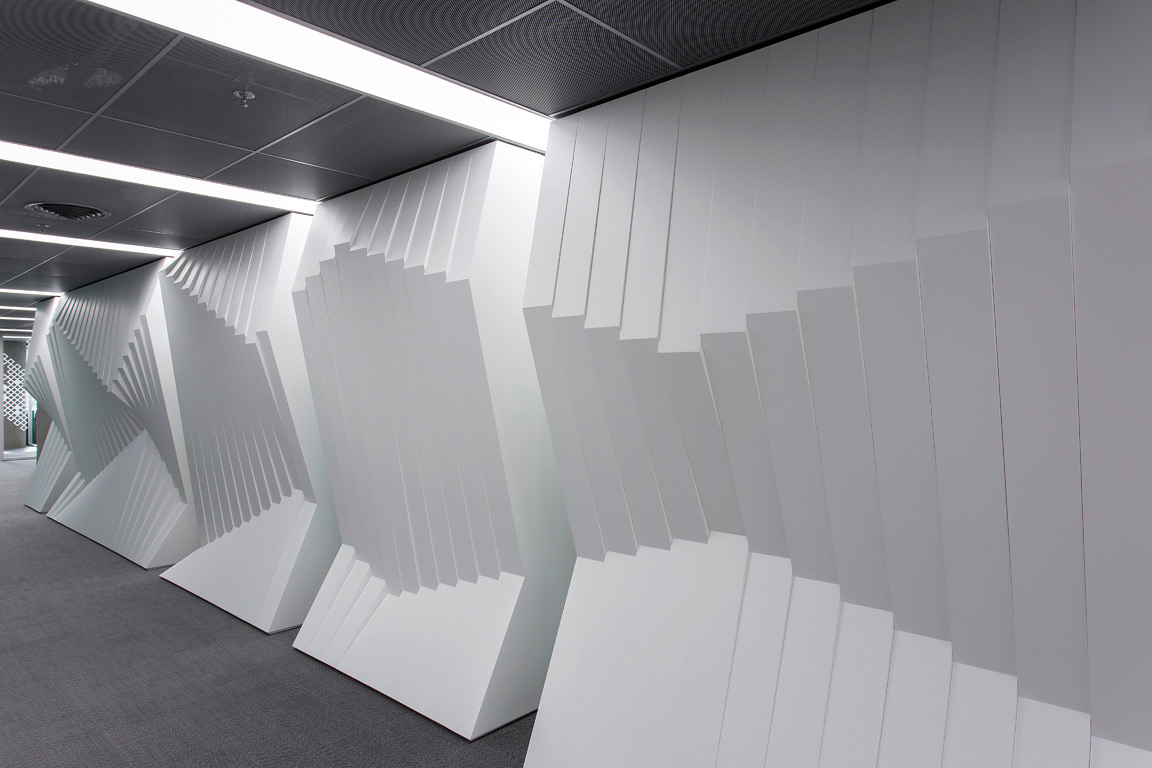 Norwegian embassy in Athens by gfra, Athens, Greece
Norwegian embassy in Athens by gfra, Athens, Greece