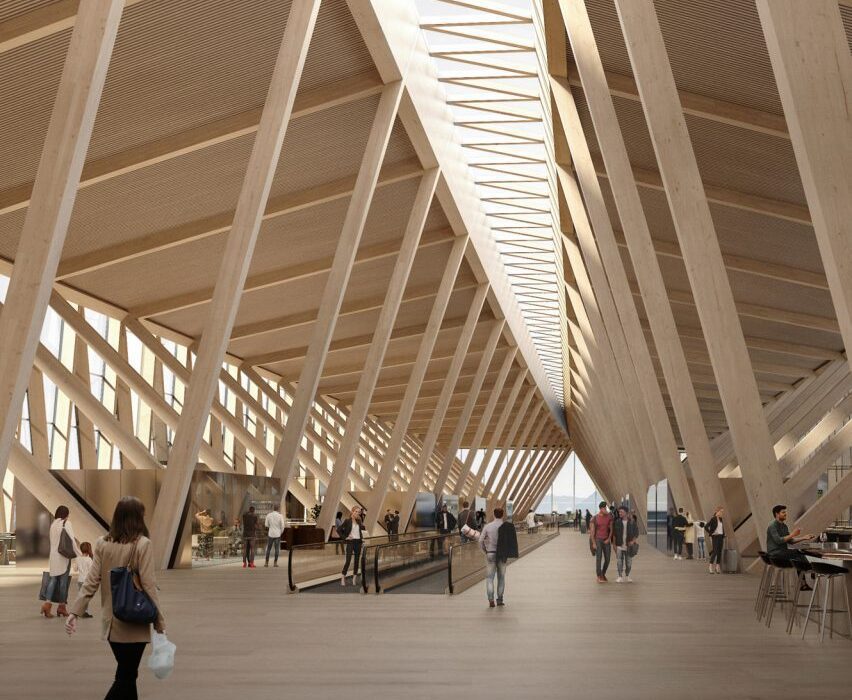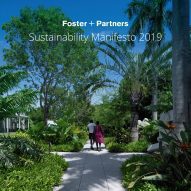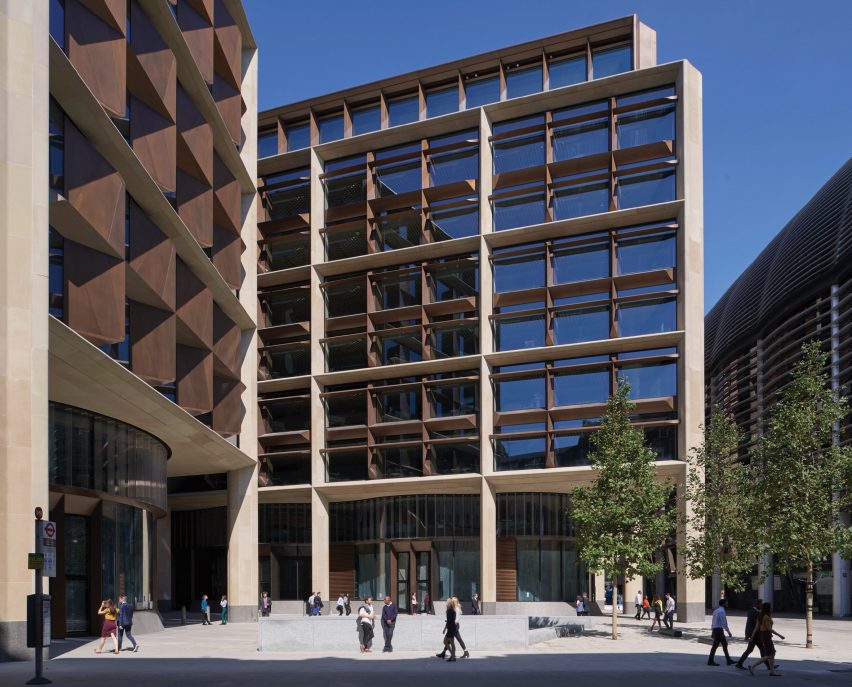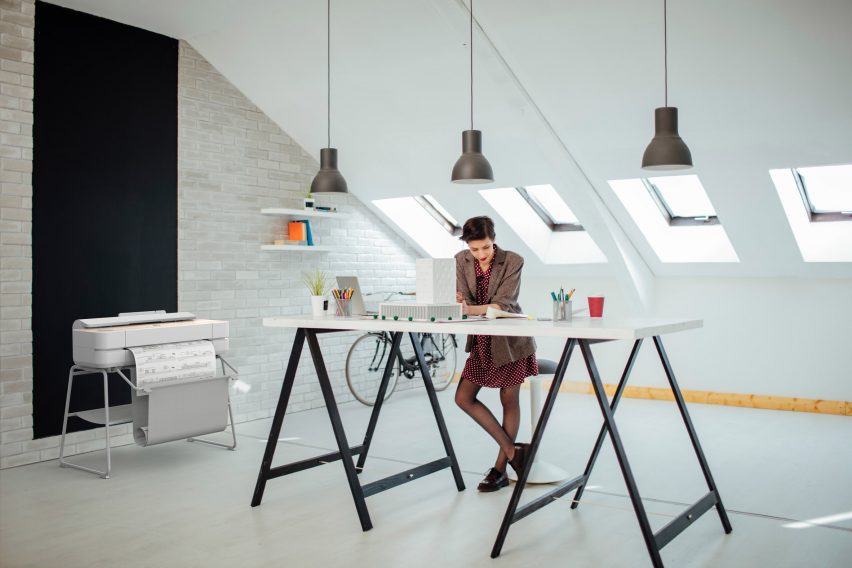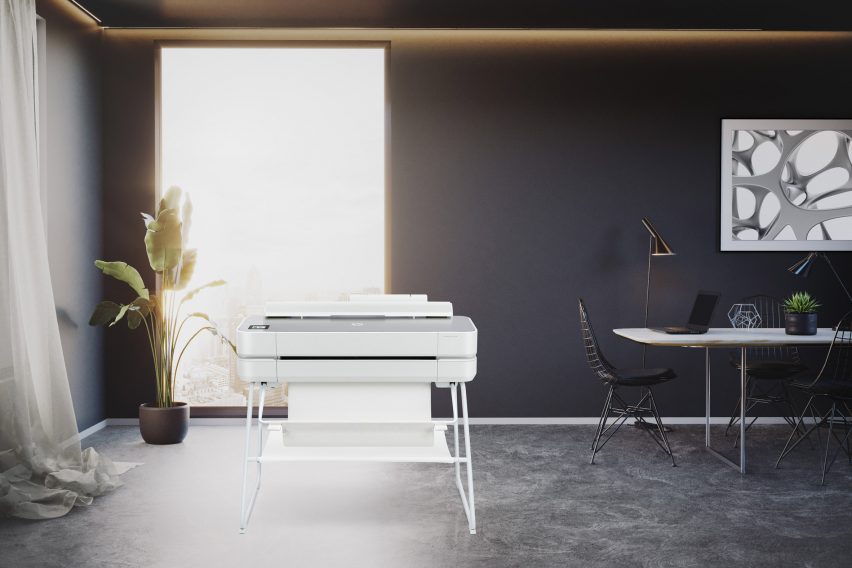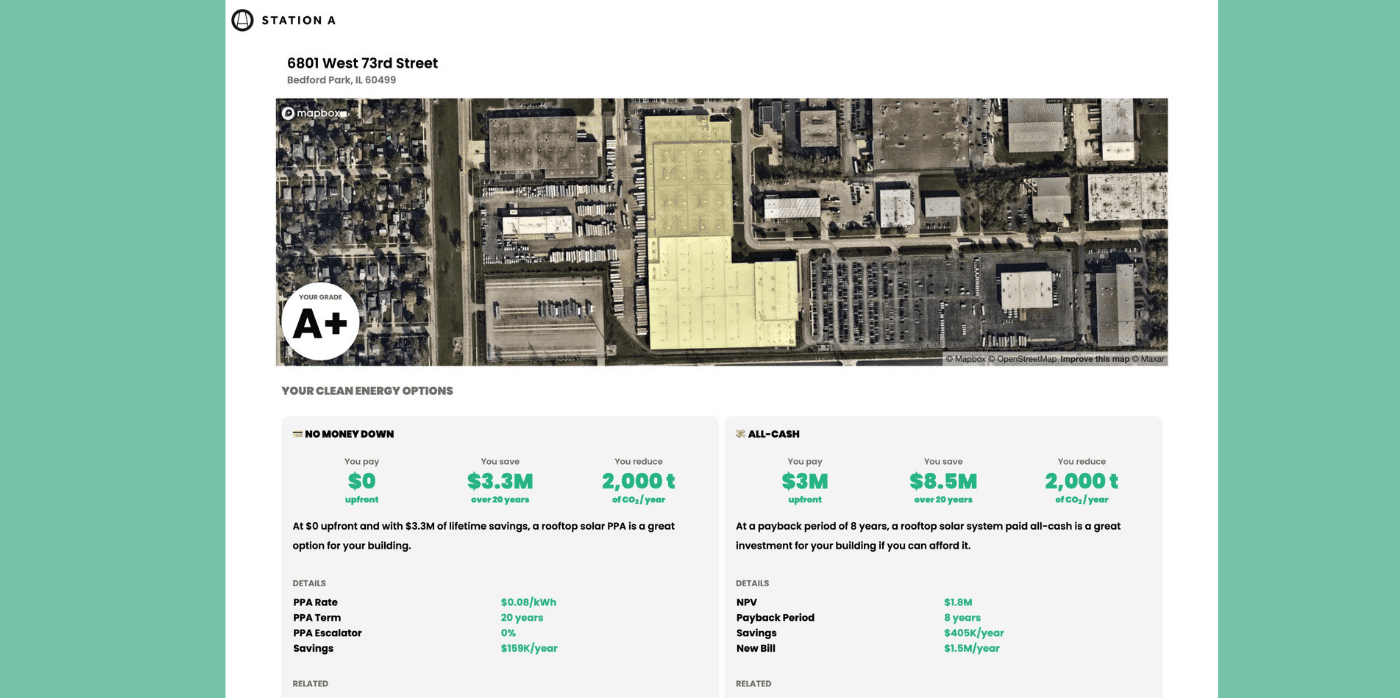Ten airports designed with sustainability in mind
With a growing focus on the environmental impact of aviation, architects are designing a new generation of airports focused on sustainability. Here is a roundup of 10 recent projects designed to have reduced carbon emissions.
The examples collected below include airports that use timber, solar panels, modular construction and even a giant waterfall in an attempt to limit their impact on the planet.
They have emerged amid criticism levelled at several major architecture firms over the last few years for their involvement in airport projects due to the significant emissions associated with flying.
In a particularly high-profile example, UK studios Foster + Partners and Zaha Hadid Architects withdrew from the climate action network Architects Declare in 2020 following a row about their work in the aviation industry.
Foster + Partners founder Norman Foster later accused architects who walk away from airport projects over environmental concerns of hypocrisy, arguing that the profession should be seeking to help cut aviation’s carbon footprint by building more sustainable airports.
Below are 10 airport projects, both completed and upcoming, that claim to be more sustainable:
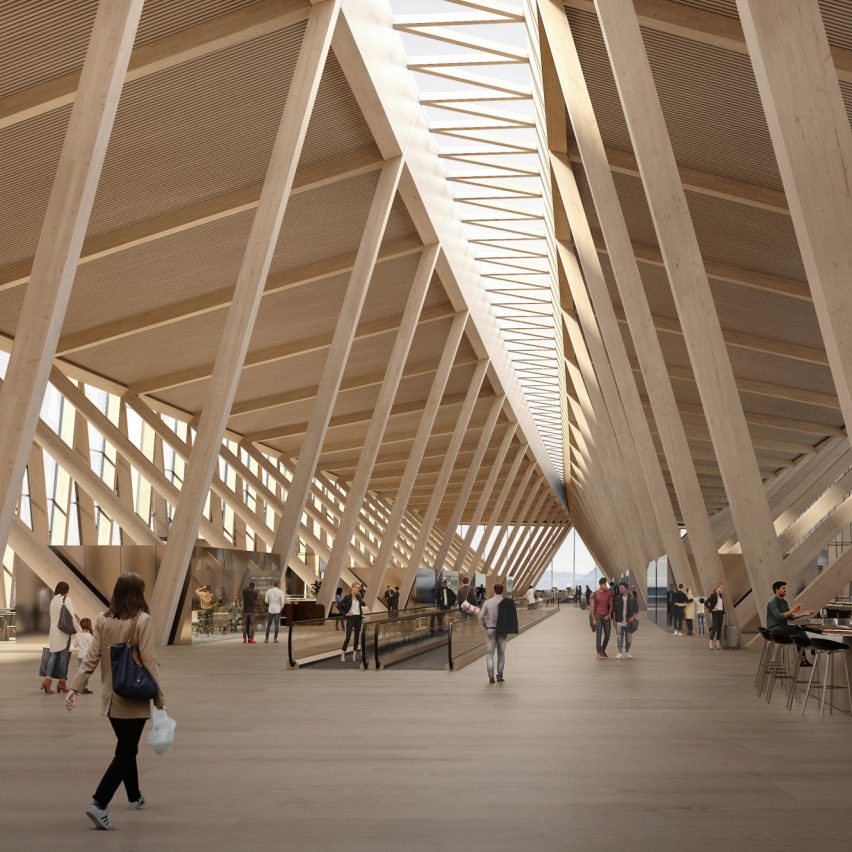
Dock A at Zurich Airport, Switzerland, by BIG and HOK
Danish architecture studio BIG and US firm HOK last week revealed their design for a mass-timber terminal and control tower at Zurich’s airport, set to open in 2032.
Large V-shaped columns made from locally sourced timber will form the main structure of the terminal, while wood will also be used for the floors and ceilings reflecting Switzerland’s alpine buildings.
Find out more about Dock A ›
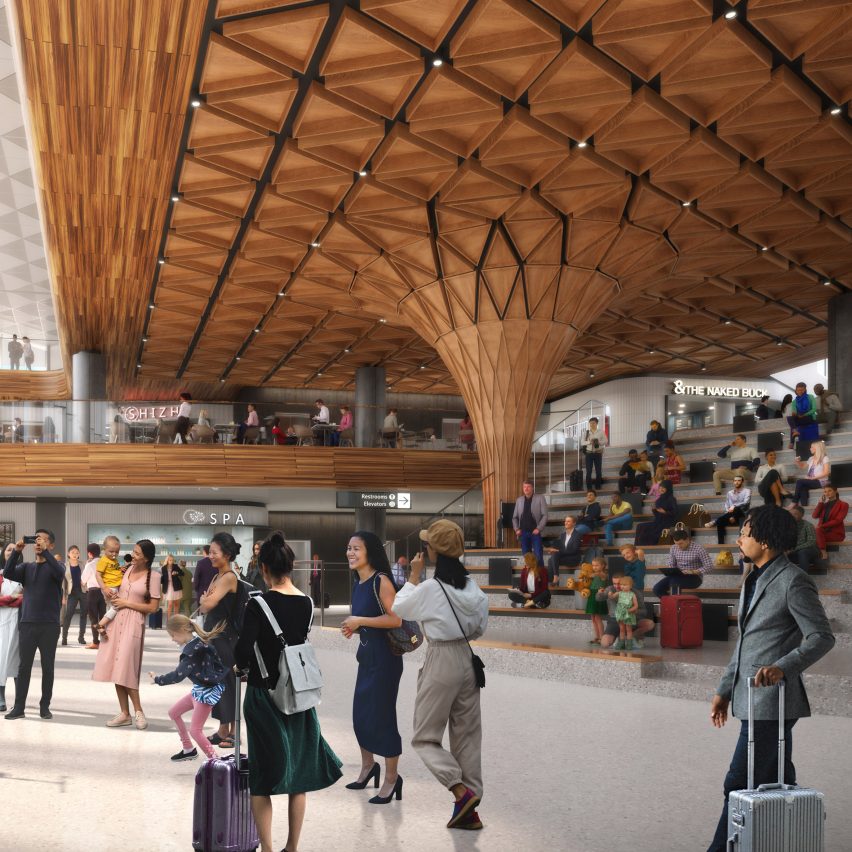
Seattle-Tacoma International Airport, USA, by Miller Hull Partnership and Woods Bagot
A grand central staircase and sculptural pillar clad in locally sourced Douglas fir will be the focal point of the Miller Hull Partnership and Woods Bagot’s 13,520-square-metre expansion of Seattle-Tacoma International Airport, as part of the city’s Sustainable Project Framework.
The two architecture firms claim the expansion, expected to complete in 2027, will have embodied carbon reduction strategies and biophilic design principles at its heart, with photovoltaic rooftop panels, electrochromic window glazing and non-fossil-fuel heating systems among the emissions-limiting measures.
Find out more about the Seattle-Tacoma International Airport expansion ›
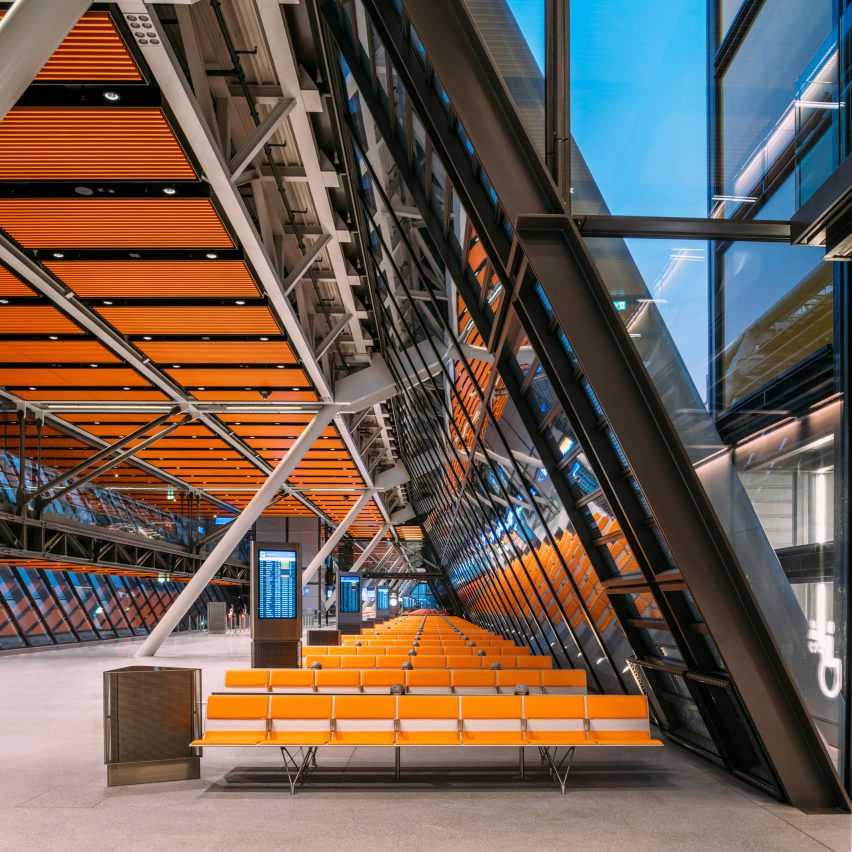
Aile Est at La Genève Internationale, Switzerland, by RBI-T
The recently completed Aile Est terminal, designed by a consortium including British architecture studio RSHP to replace an outdated 1970s facility, is intended to produce more energy than it consumes by using on-site renewable sources such as geothermal piles.
Its exposed modular structure reduced waste during construction and means the building can be easily disassembled, recycled or extended in the future.
Find out more about Aile Est ›
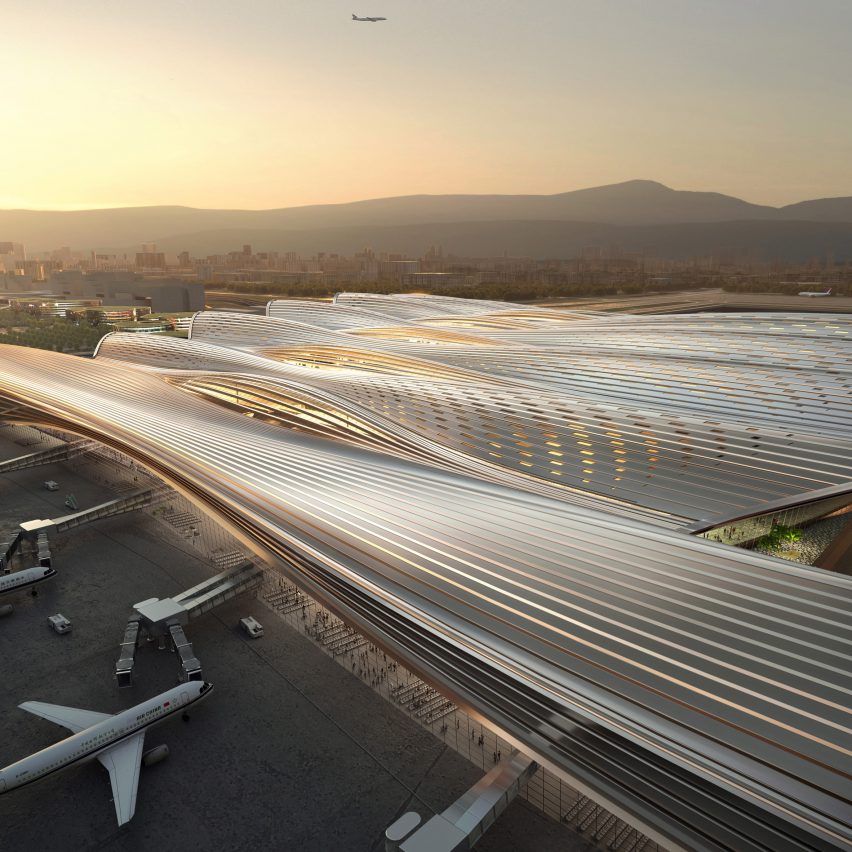
Shenzhen Bao’an International Airport, China, by RSHP
RSHP has also designed a terminal for an airport in Shenzhen that it said will seek to meet sustainability goals through a compact form, control of solar gain, low water use, and the harvesting of rainwater.
It will include vast green spaces, including a central 10,000-square-metre covered garden that can be enjoyed by the 31 million people expected to travel through the facility each year.
Find out more about the Shenzhen Bao’an International Airport extension ›
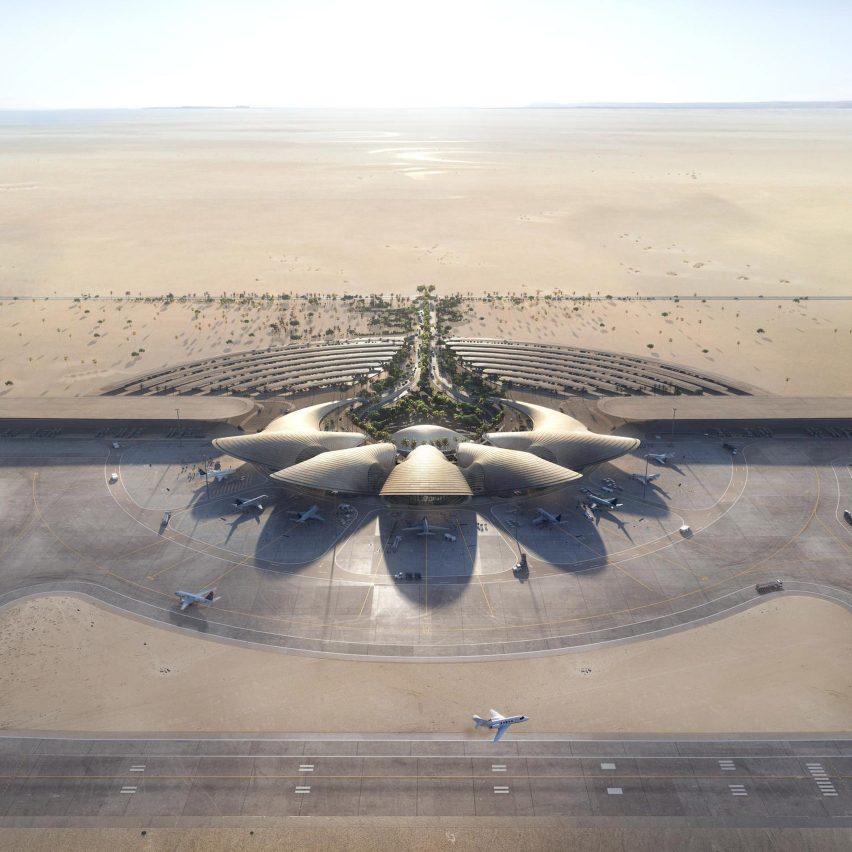
Red Sea International Airport, Saudi Arabia, by Foster + Partners
Foster + Partners is aiming for this airport, under construction in the Saudi desert to serve the huge Red Sea Project tourist development, to achieve a LEED Platinum sustainability rating and be powered by 100 per cent renewable energy.
The studio said the airport’s layout as a series of five dune-like pods around a central volume will reduce energy usage by allowing parts of the facility to be shut down during periods of low demand.
Find out more about the Red Sea International Airport ›
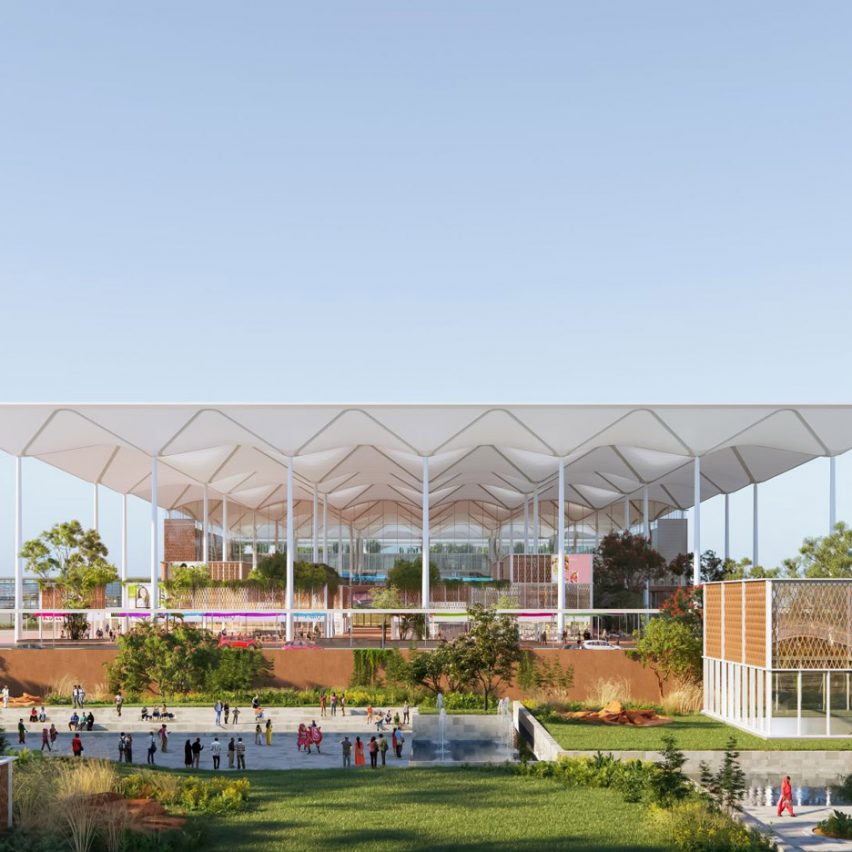
Delhi Noida International Airport, India, by Nordic Office of Architecture, Grimshaw and Haptic
The under-construction terminal at Delhi Noida International Airport has been billed as “India’s greenest airport” by its design team, a collaboration between architecture firms Nordic Office of Architecture, Grimshaw, Haptic and consultants STUP.
The team claims the building itself will be carbon-neutral, removing as much carbon dioxide from the atmosphere as it emits, helped by indoor trees and a landscaped interior courtyard.
Find out more about Delhi Noida International Airport ›
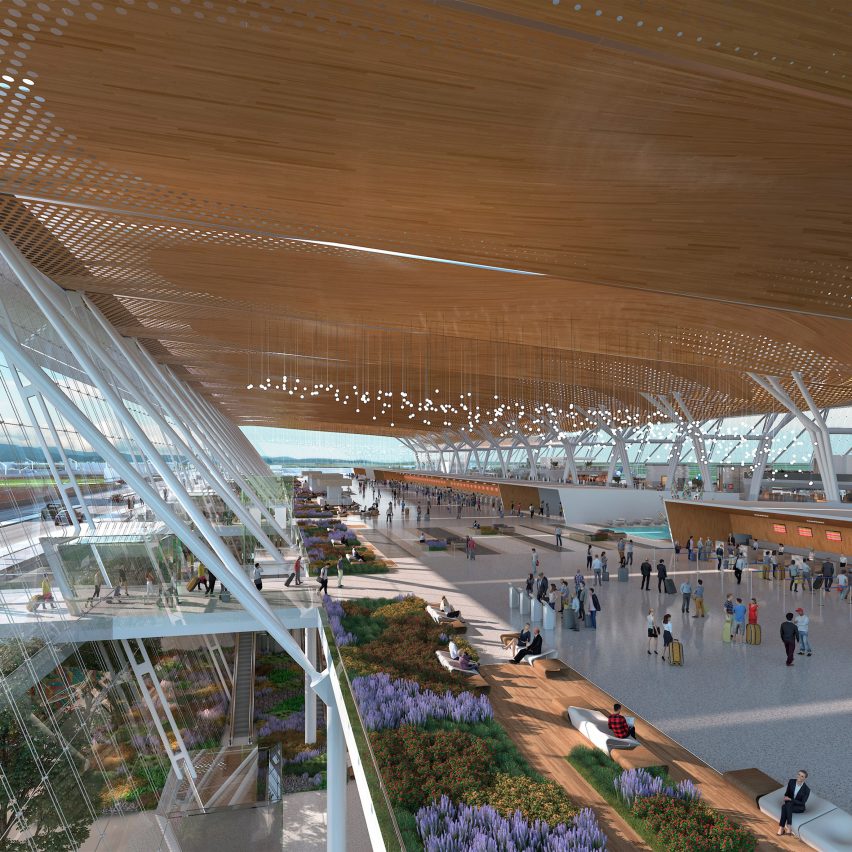
T2 at Guadalajara International Airport, Mexico, by CallisonRTKL
Solar panels, shading and natural light and ventilation offered by a perforated wooden ceiling will combine to dramatically reduce the carbon footprint of a new terminal for the airport in Guadalajara compared to other similar buildings, according to architects CallisonRTKL.
“Multiple environmental strategies reduce energy use by 60 per cent and the carbon footprint of the project by 90 per cent, equivalent to planting 27,300 trees every year,” said the US studio.
Find out more about T2 at Guadalajara International Airport ›
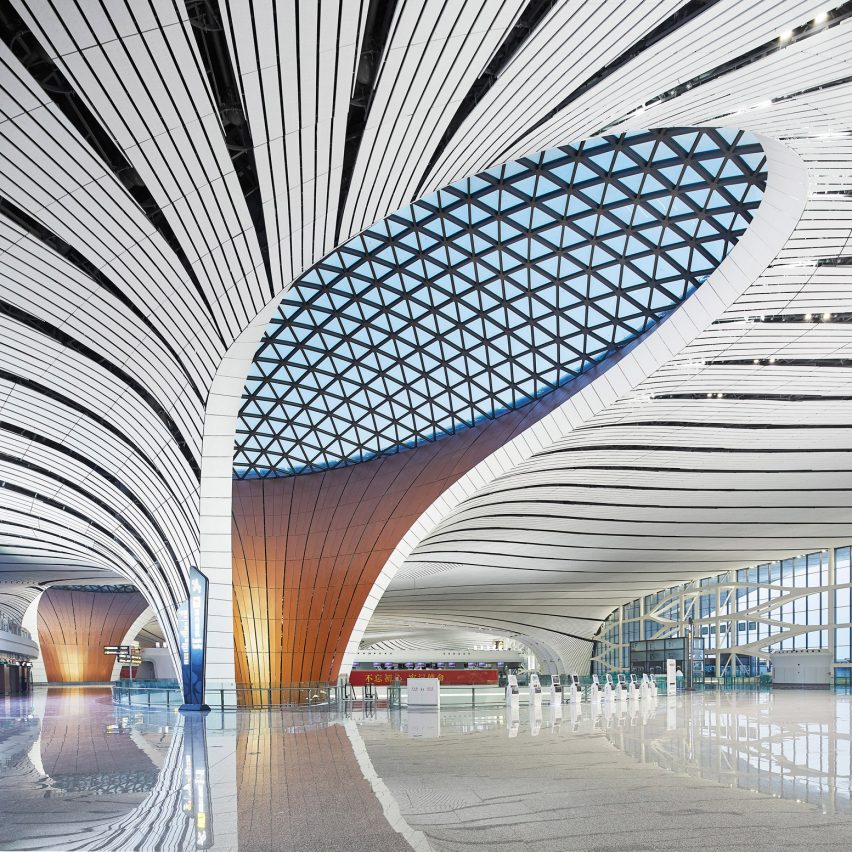
Beijing Daxing International Airport, China, by Zaha Hadid Architects
Completed in 2019, the starfish-shaped Beijing Daxing International Airport designed by the late Zaha Hadid along with specialist firm ADPI is one of the largest in the world at 700,000 square metres.
It is powered by solar panels and recovers waste heat using a ground-source pump, as well as having a rainwater collection system.
Find out more about Beijing Daxing International Airport ›
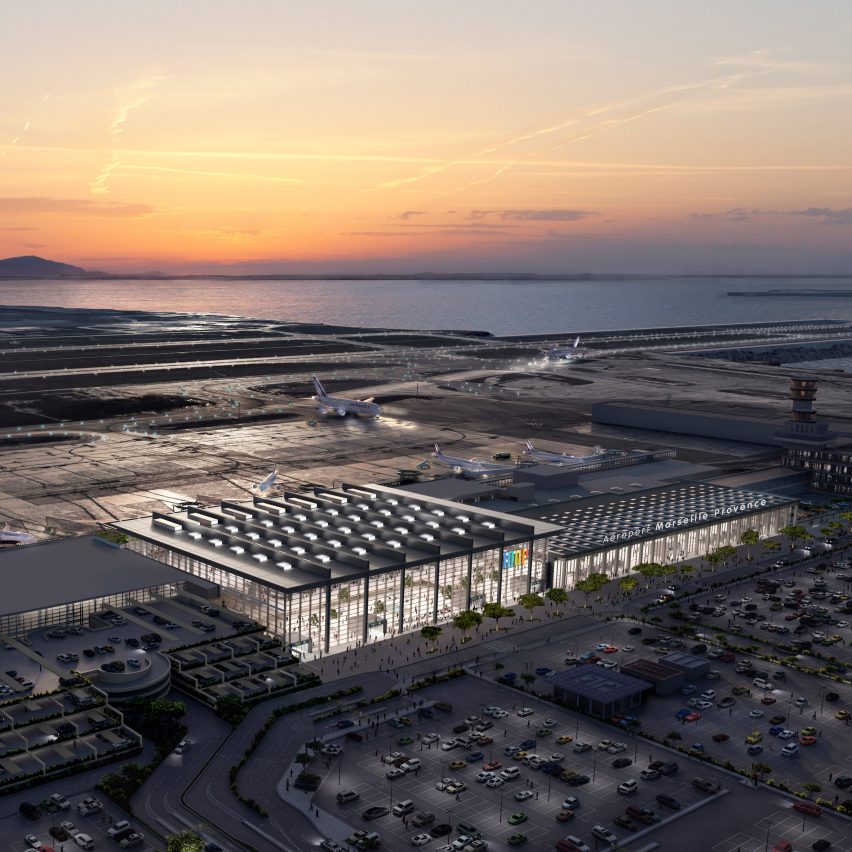
Marseille Provence Airport, France, by Foster + Partners
While still a member of Architects Declare, Foster + Partners was forced to defend the sustainable credentials of its glazed terminal building at Marseille Provence Airport after being challenged by France’s Autorité Environnementale.
“Our sustainable design proposal will exceed the existing French HQE standard to align with the new E+C- standard, ensuring further energy and carbon efficiency,” a spokesperson for Foster + Partners told Dezeen at the time, in reference to the E+C- certification for energy-positive, low carbon building projects introduced after the 2016 Paris Agreement.
Find out more about Marseille Provence Airport ›
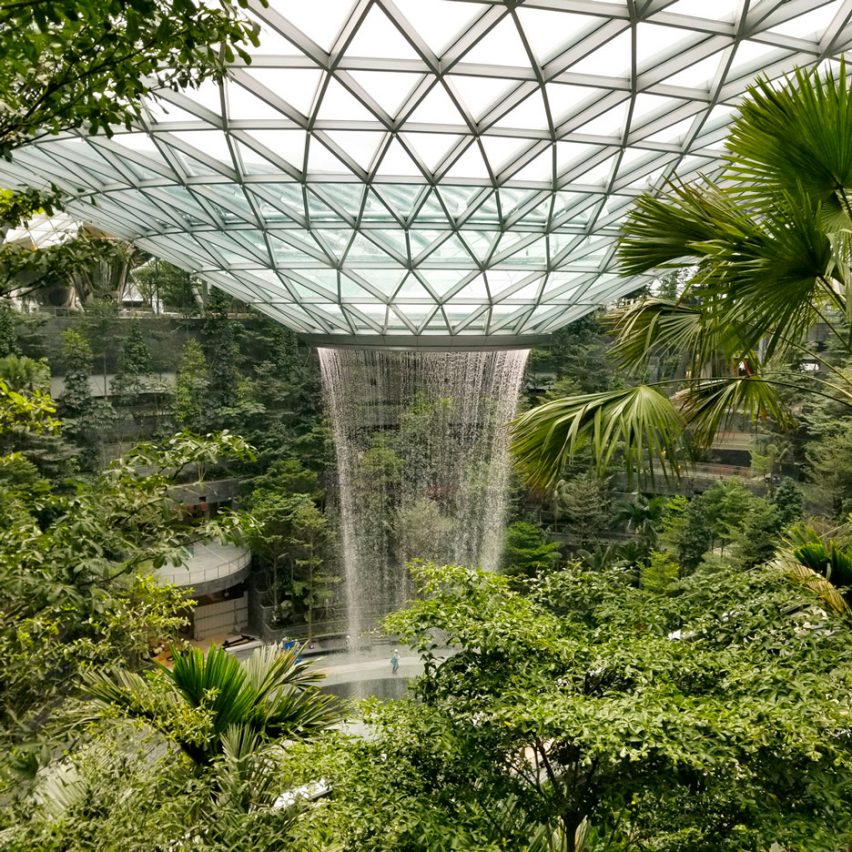
Jewel Changi Airport, Singapore, by Safdie Architects
A vast greenhouse surrounding the world’s tallest indoor waterfall brings unusually large amounts of carbon-sequestering plant life into Jewel Changi Airport, designed by Moshe Safdie’s architecture firm with the help of engineering firm Buro Happold, environmental designers Atelier Ten and Peter Walker and Partners Landscape Architects.
The 40-metre-tall waterfall, called Rain Vortex, funnels rainwater from Singapore’s frequent thunderstorms down seven storeys to naturally cool the air inside the building, with the captured water reused.
Find out more about Jewel Changi Airport ›
Dezeen is on WeChat!
Click here to read the Chinese version of this article on Dezeen’s official WeChat account, where we publish daily architecture and design news and projects in Simplified Chinese.

