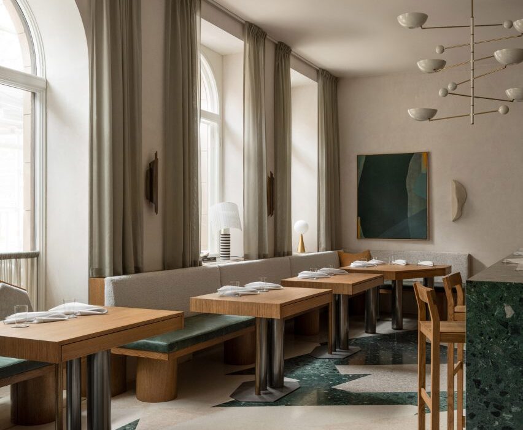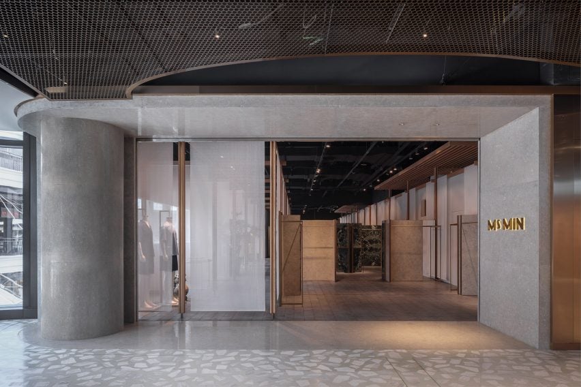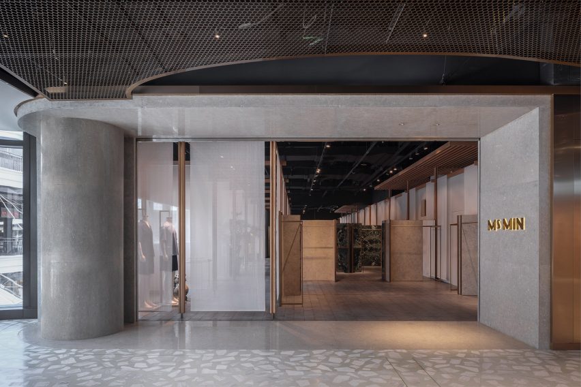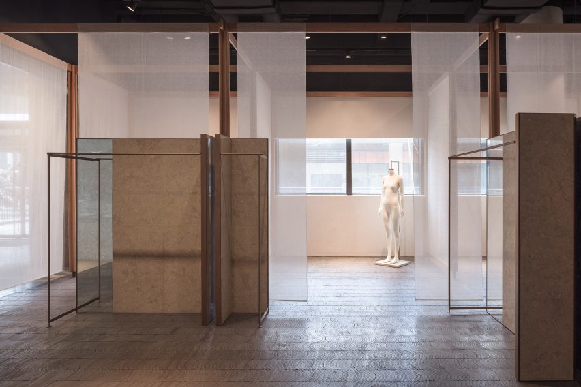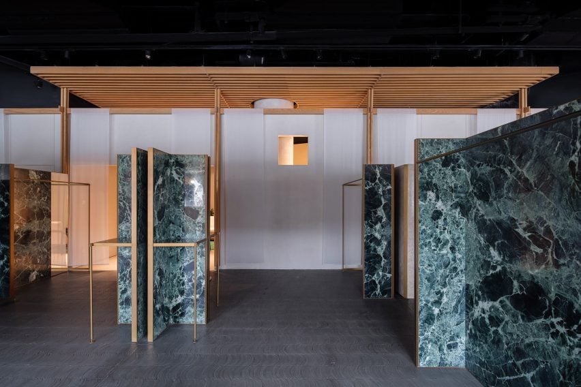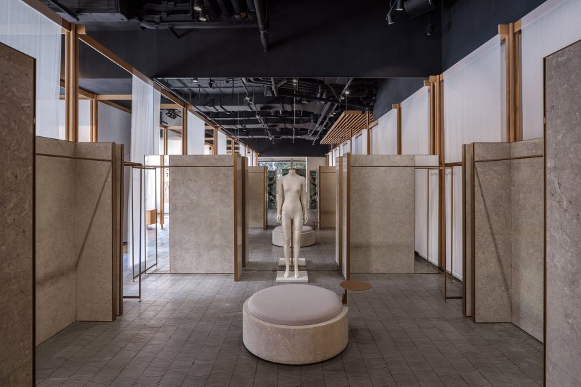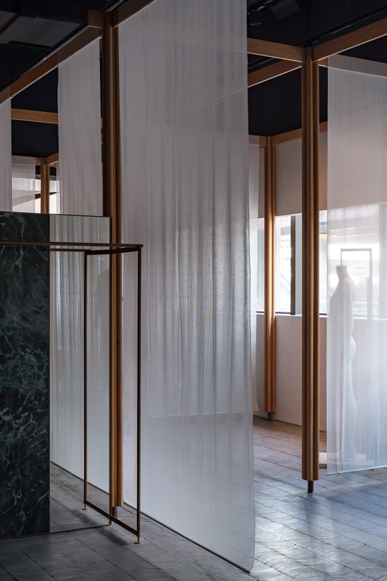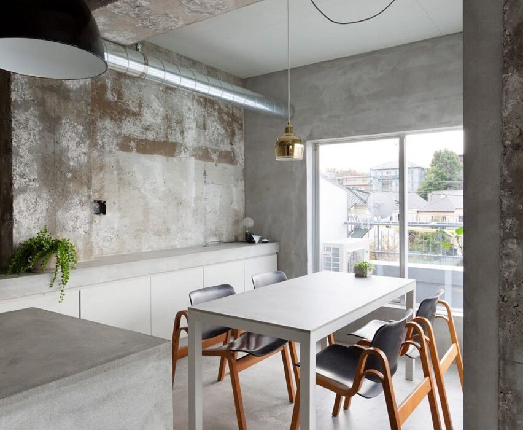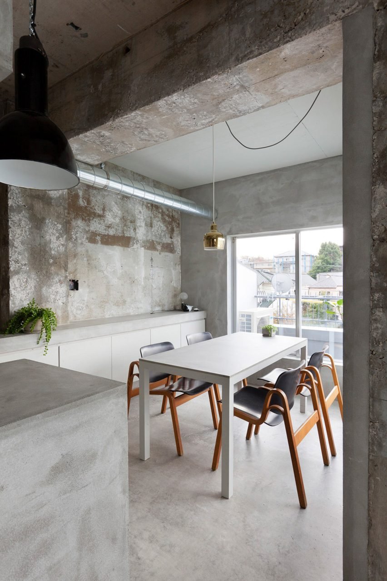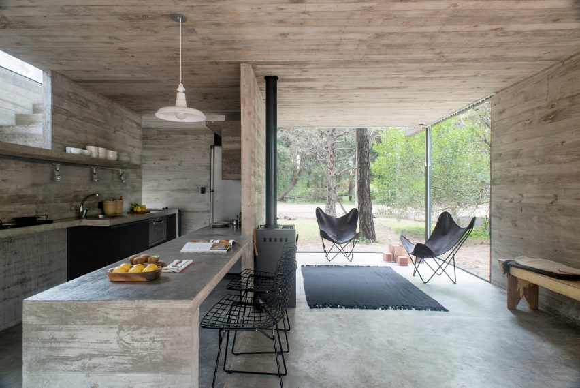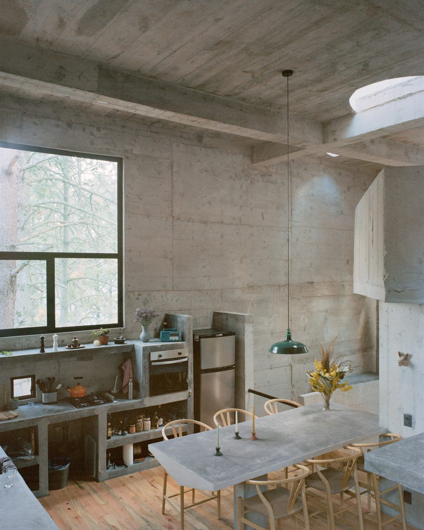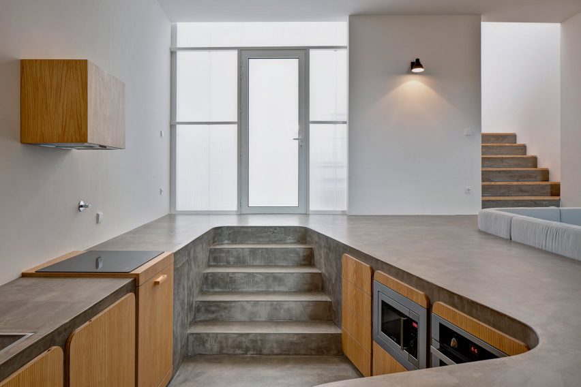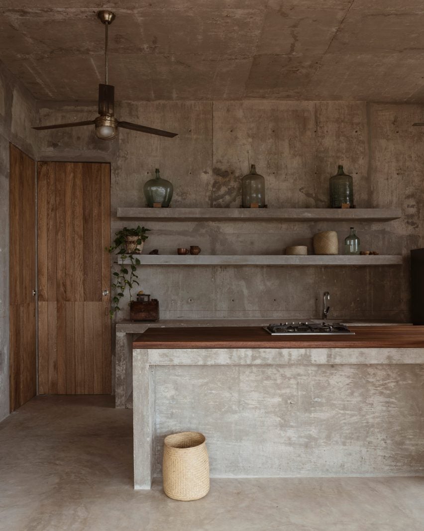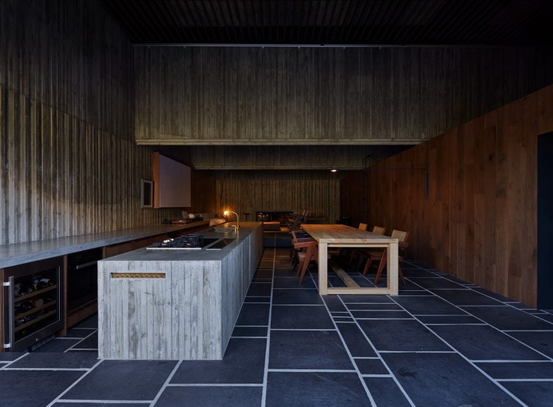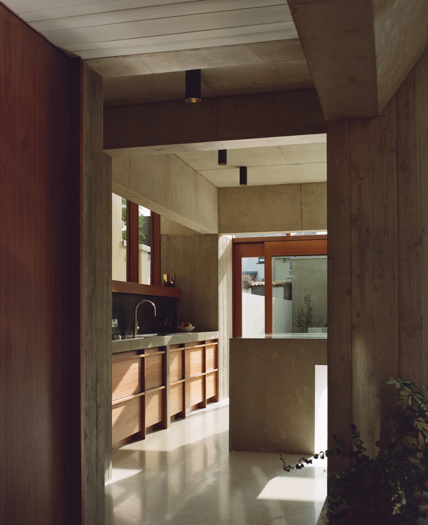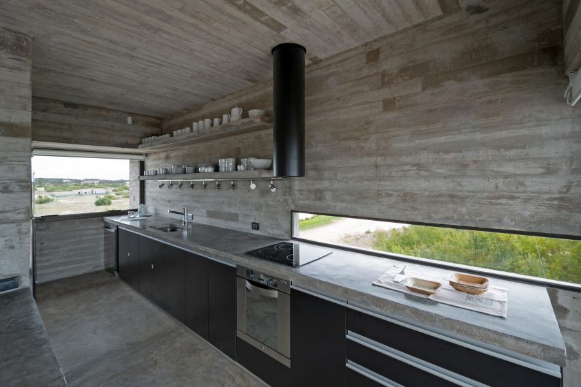Erik Bratsberg fills Persona restaurant with tactile materials
Interior designer Erik Bratsberg has created unique artwork for the interior of the Persona restaurant in Stockholm, which also features asymmetrical terrazzo and patinated brass details.
Bratsberg, who worked in finance before moving into interior design, wanted the fine dining restaurant in Stockholm’s upmarket Östermalm neighbourhood to have a warm and welcoming feel.
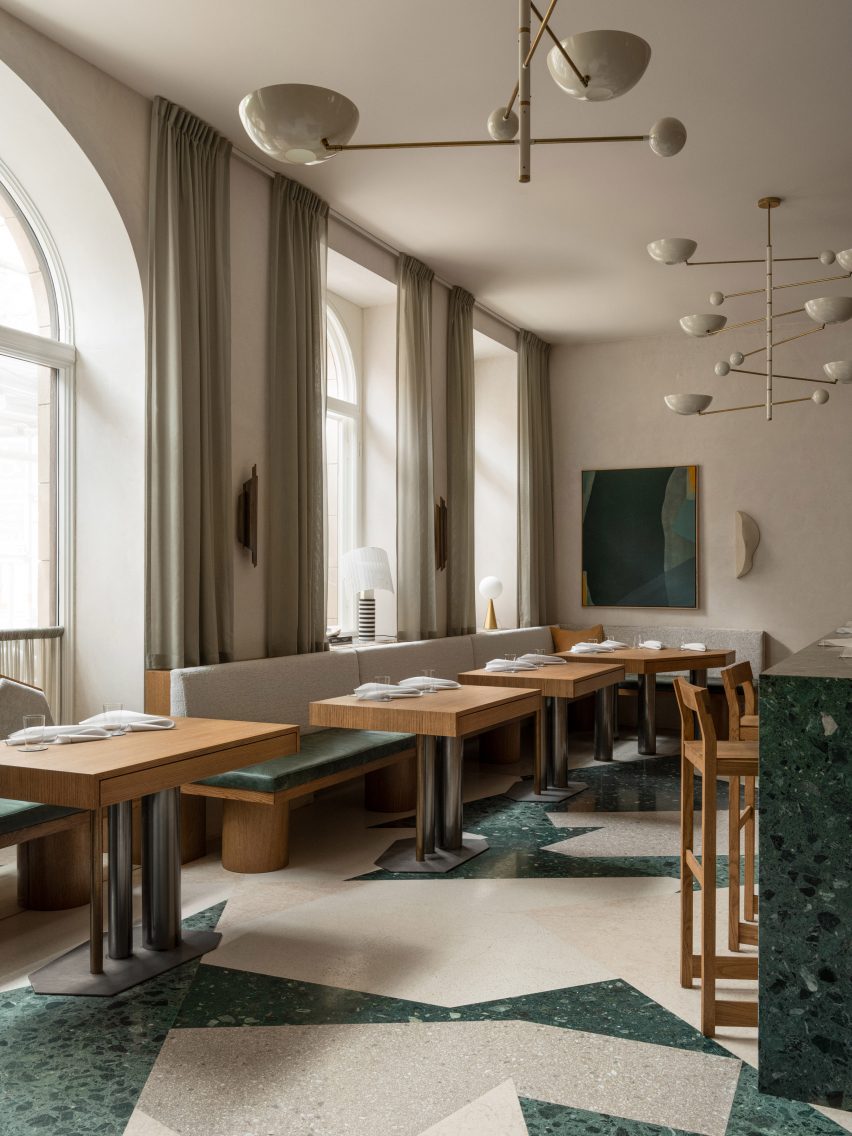

“The inspiration is drawn from a mix of personal experiences, subconscious imprints from admired styles, particularly mid-century Italian design, and a desire to integrate a homely warmth into a hospitality environment,” he told Dezeen.
“The design philosophy centres around creating a timeless, inviting space that enhances the dining experience while maintaining a sense of personal touch and intimacy.”
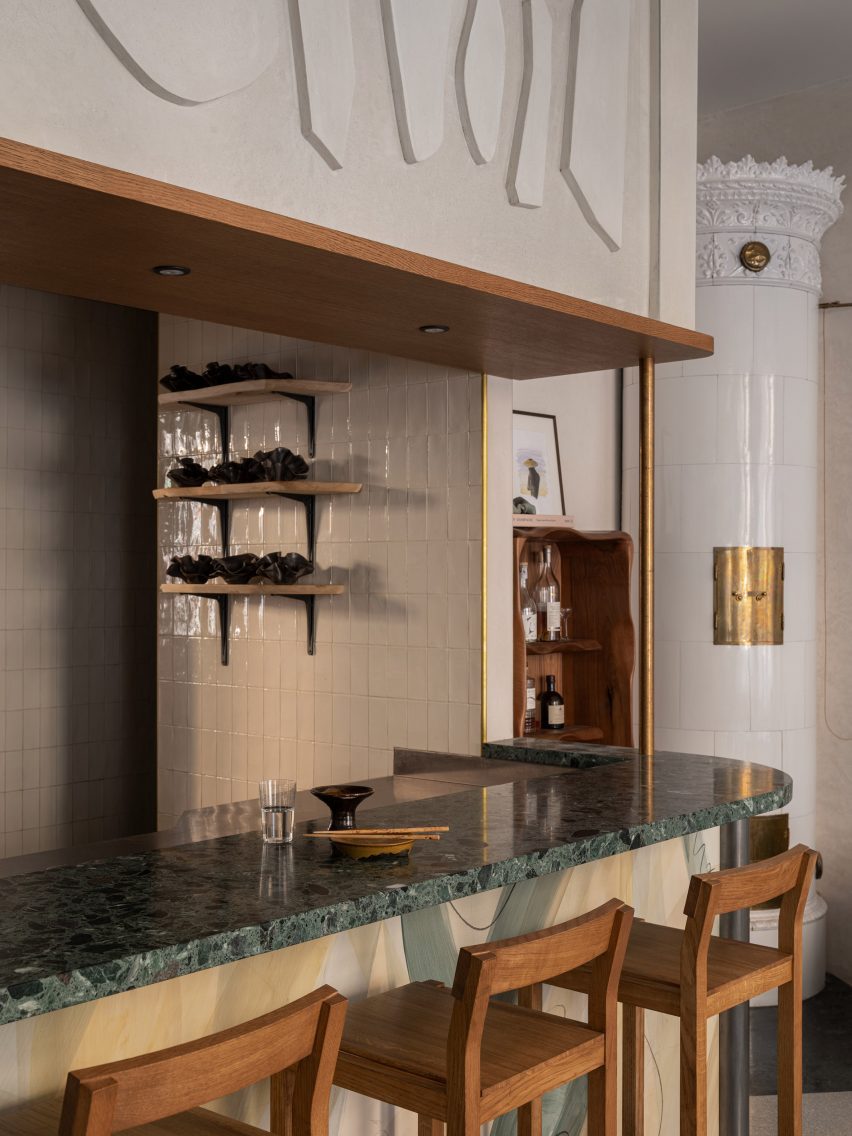

Green hues are used throughout Persona‘s 120-square-metre interior, complementing its cream-coloured walls and numerous wooden furniture pieces and panelling.
“Green is my go-to when I want to arouse a sense of calmness and comfort,” Bratsberg explained.
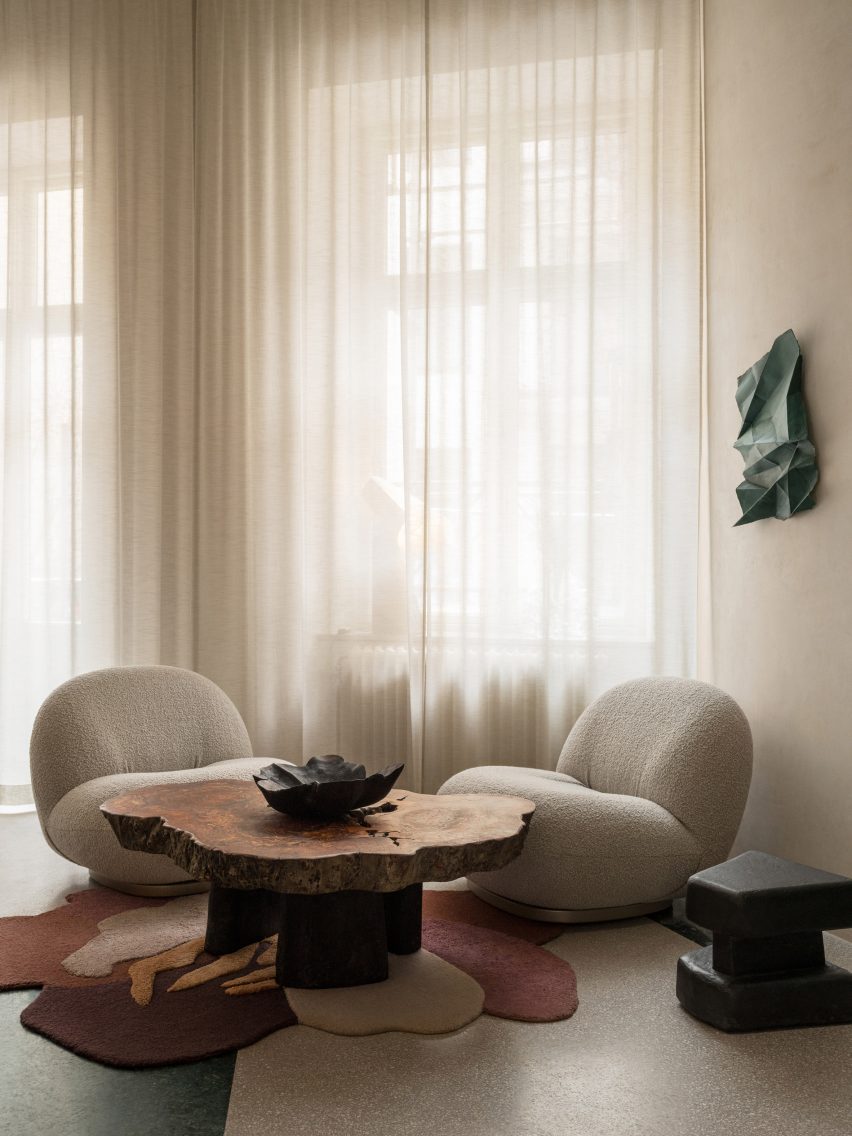

“It’s a tertiary colour, a mix of a cold and a warm colour, which allows it to go well with both warmer and colder hues and materials – a yin and yang of colours somehow,” he added.
“Green also brings the mind to nature and I guess my love for green relates to the joy of seeing the leaves back on the trees after a long Swedish winter.”
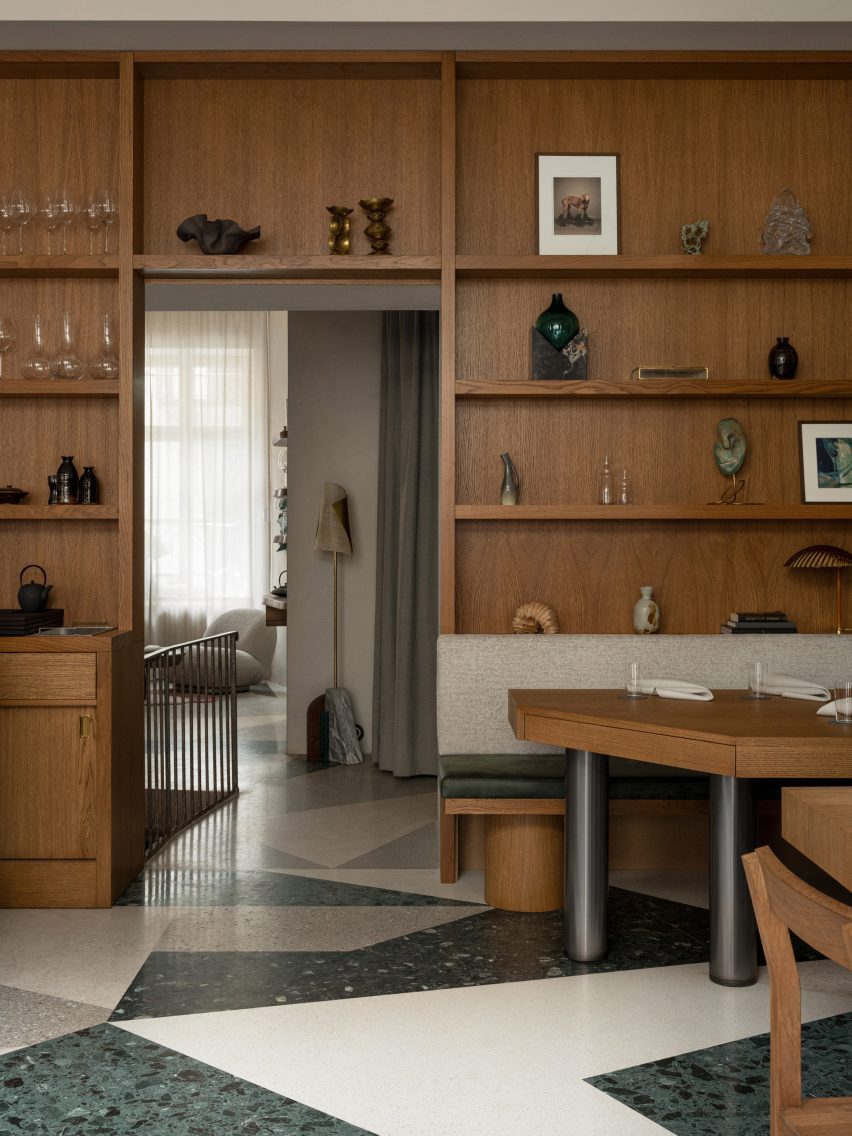

The restaurant, which feels more like a living room than an eatery in parts, also features plenty of natural materials such as stone and wood, which are interspersed with terrazzo and brass to create tactile interest.
This material mix was chosen to evoke a sense of “casual elegance”, Bratsberg said.
“For the floor I played around with the possibilities of terrazzo, using shades of green and warm greys and whites forming an asymmetrical pattern,” the designer explained.
Bratsberg clad the walls of the Persona restaurant in an off-white plaster with a mottled surface, designed to contrast the “silky honey-tinted oak” used for the wall shelving and tables.
“Patinated brass together with details in yellow ochre acts as an accent,” Bratsberg added. “Sheer curtains, patinated leather and textured textiles round it all off.”
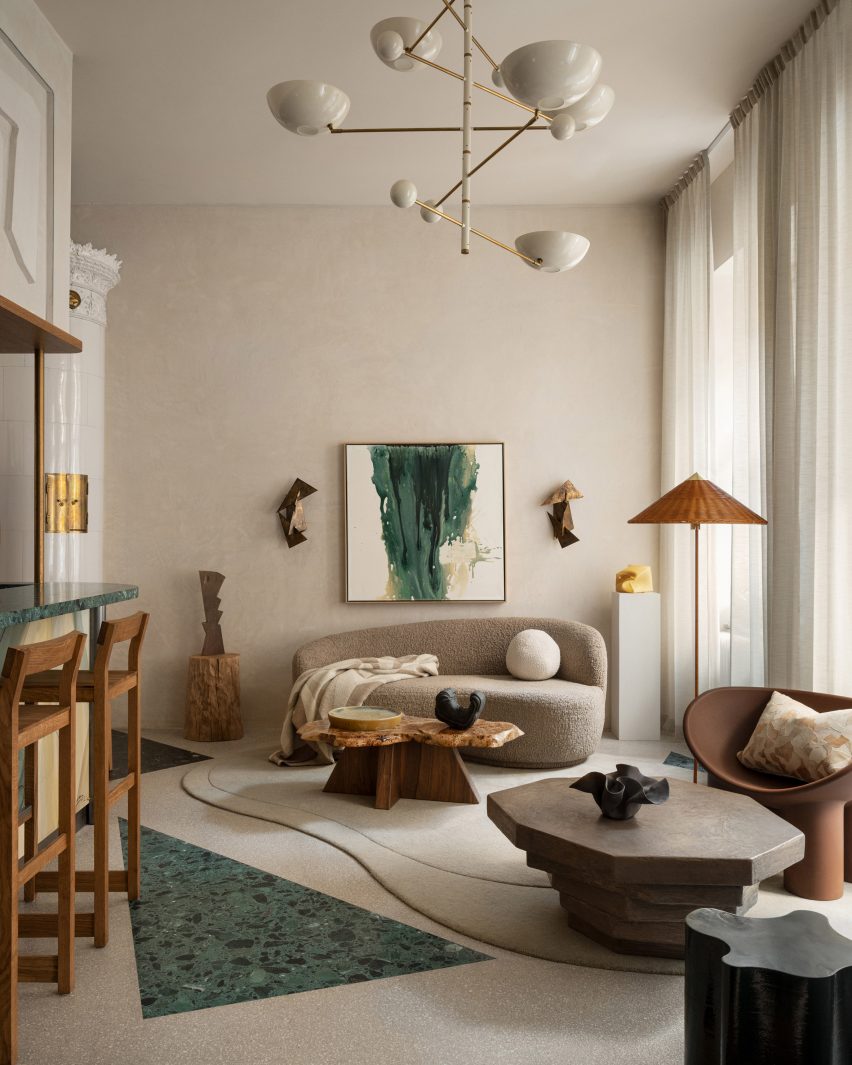

Custom-made abstract artworks also decorate the interior. Bratsberg made these himself from watercolour paintings that he had made, which were then screen-printed onto acoustic panels.
“In my multidisciplinary practice I strive to interrelate my art, design and interior work – why not make a lamp into sculpture, or a bar front as a painting, or a plain wall a relief?” Bratsberg said.
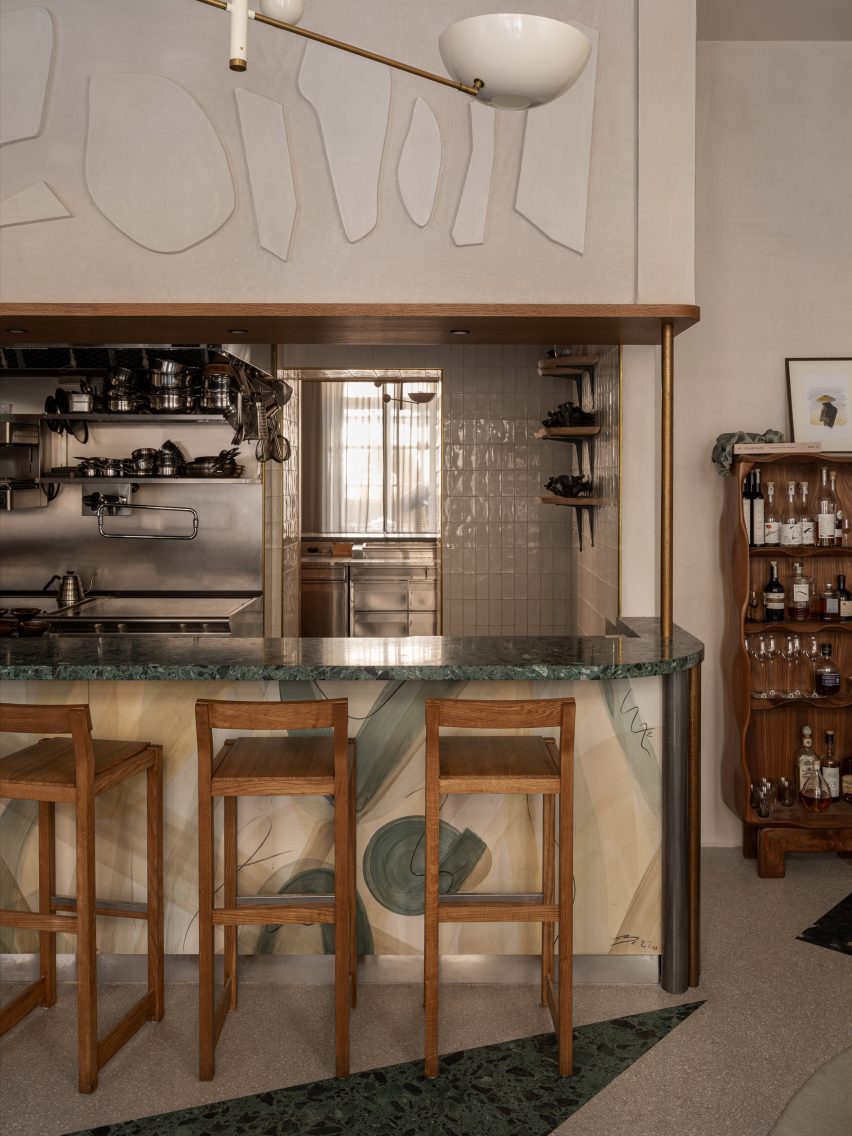

Also notable in the interior is the variation of shapes, with the angular tables and counters contrasting against round and jagged lamps, cut-out geometric details and smaller tables made from organically shaped burl wood and stone.
“Perfectly straight lines and symmetry bring order and calmness for the eye, but never have I been particularly intrigued by squares and straight lines,” Bratsberg said.
“On the other hand, too much asymmetrical geometries and organic shapes can bring the feeling of disorder. But balancing the two – as with many opposites or contrasts – can create an interesting harmony,” he added.
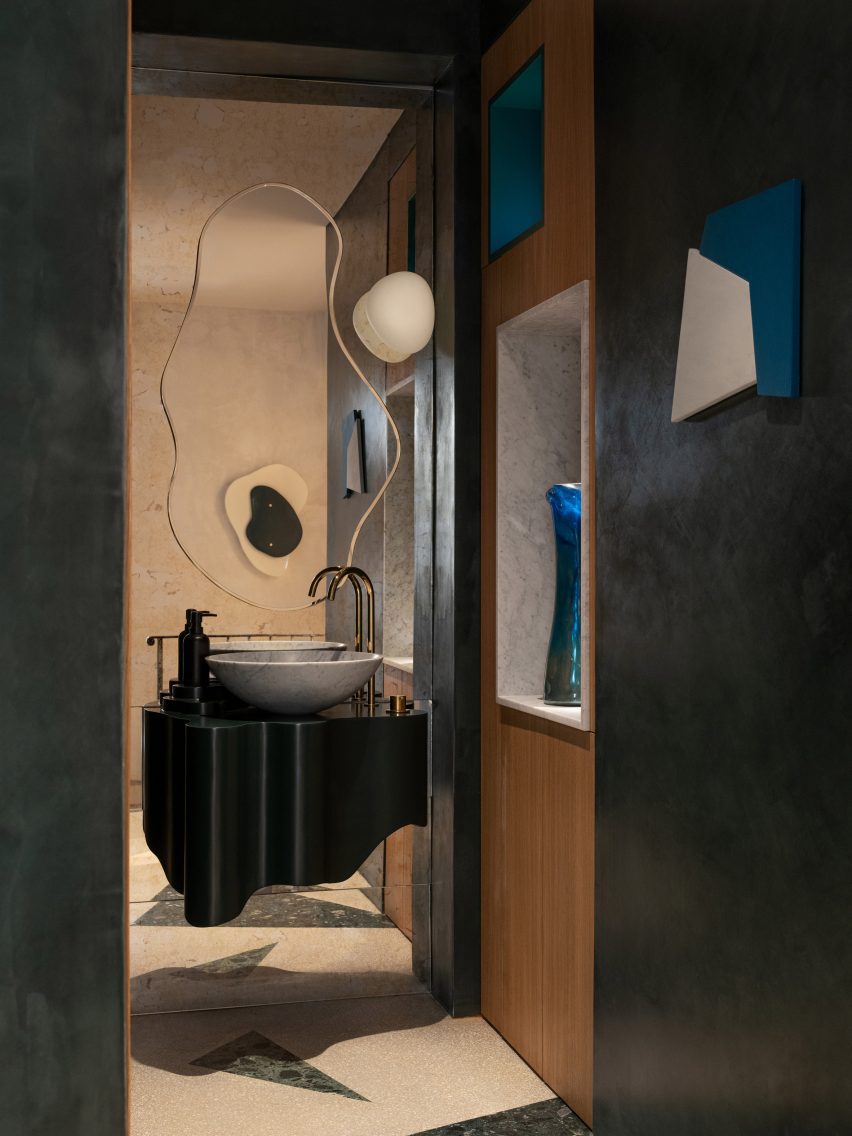

In the bathroom, undulating mirrors match a wavy sink and are juxtaposed against square wall niches and angled, jagged cut-out wall decorations.
“Forms, lines, colours and materiality speak to us in mysterious ways, but an interior without any sculptural form and asymmetries is like a language without exclamation marks, gestures or emotional expression to me,” Bratsberg concluded.
Other Stockholm restaurants with interesting interiors featured on Dezeen include an “unexpected” restaurant in a historic food hall and a decadent Italian restaurant located in a former cinema.
The photography is by Erik Lefvander.

