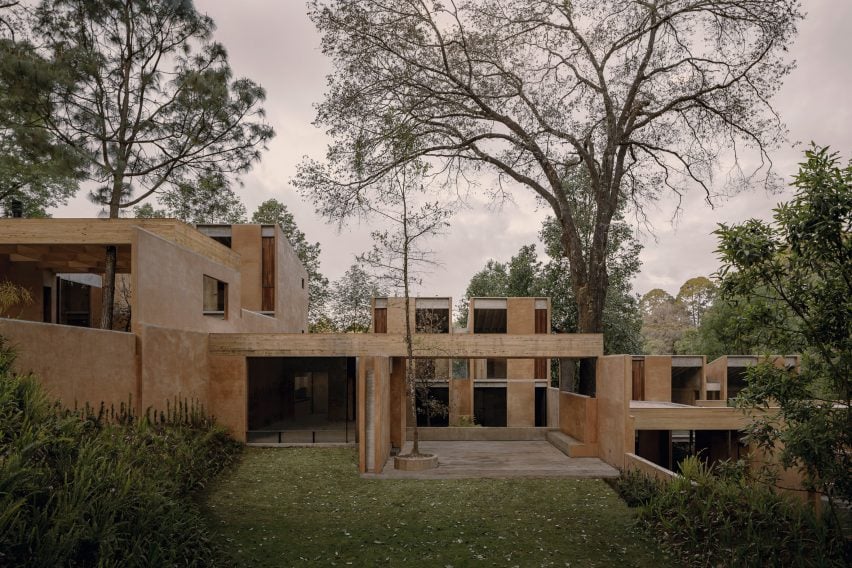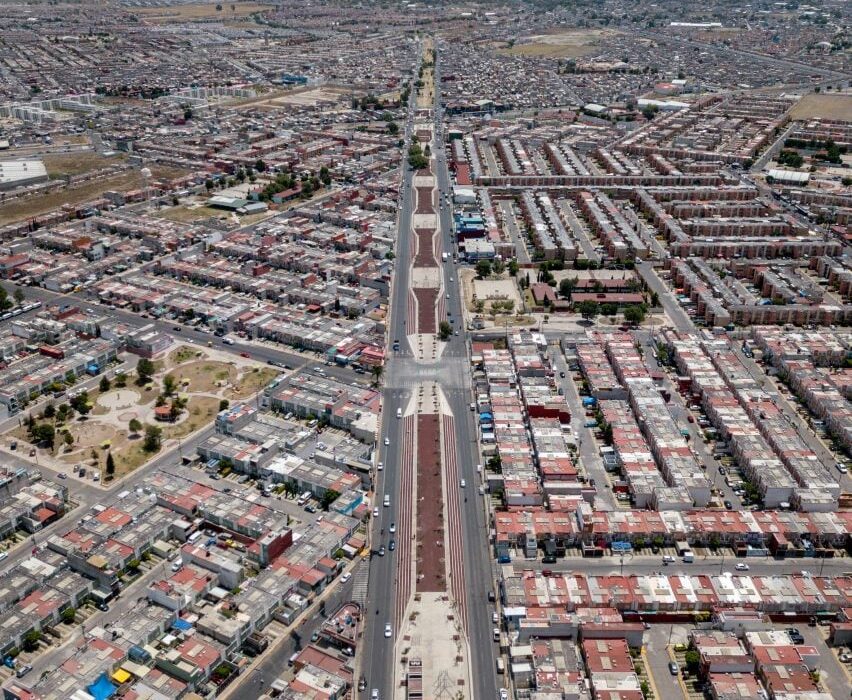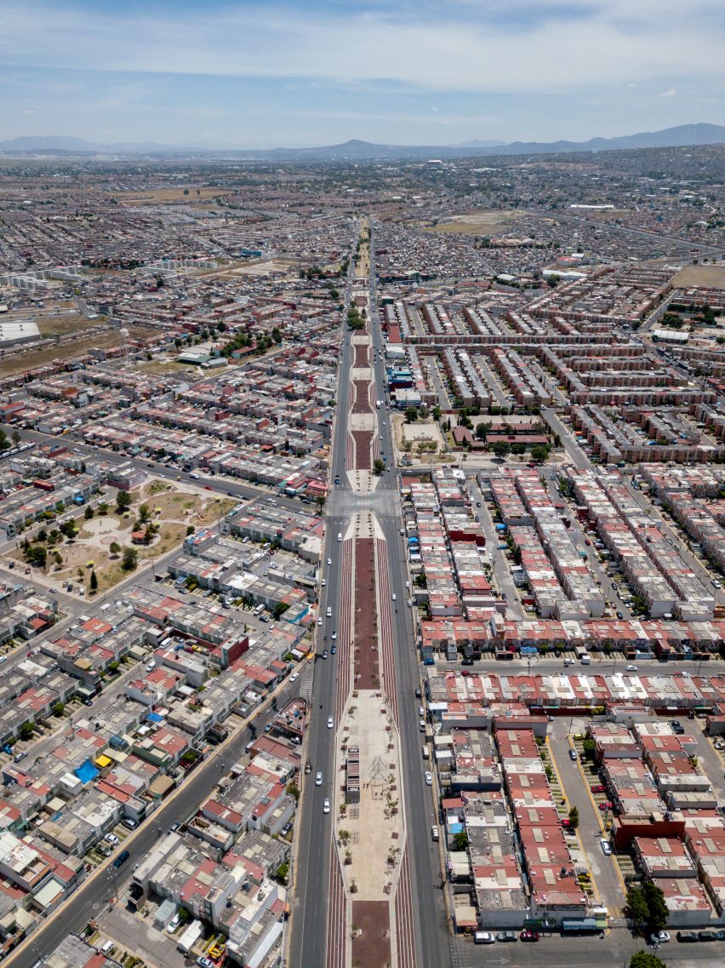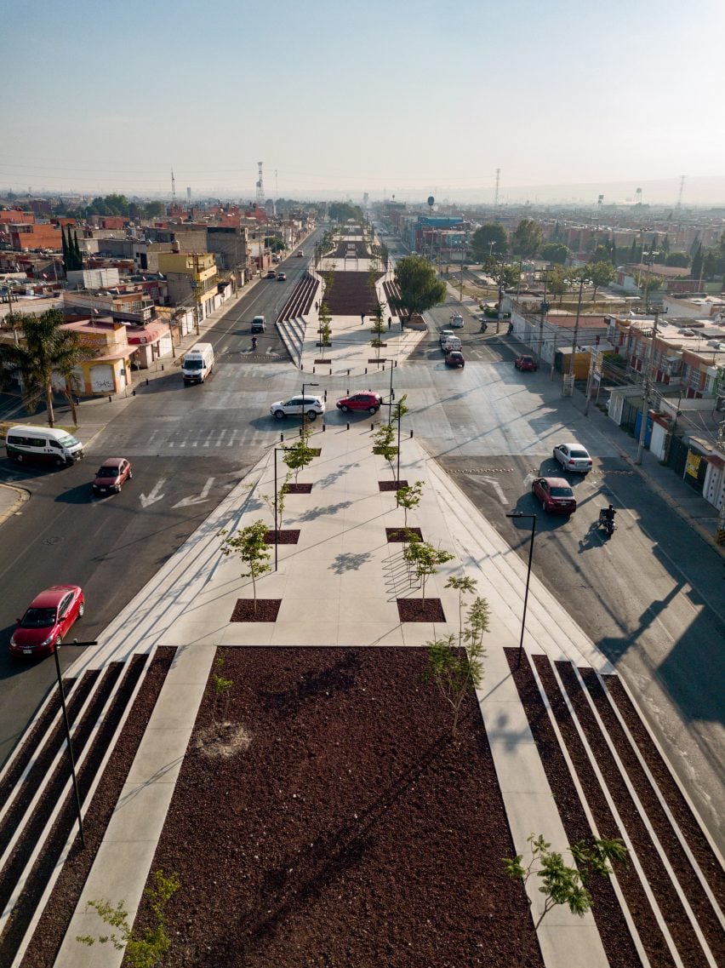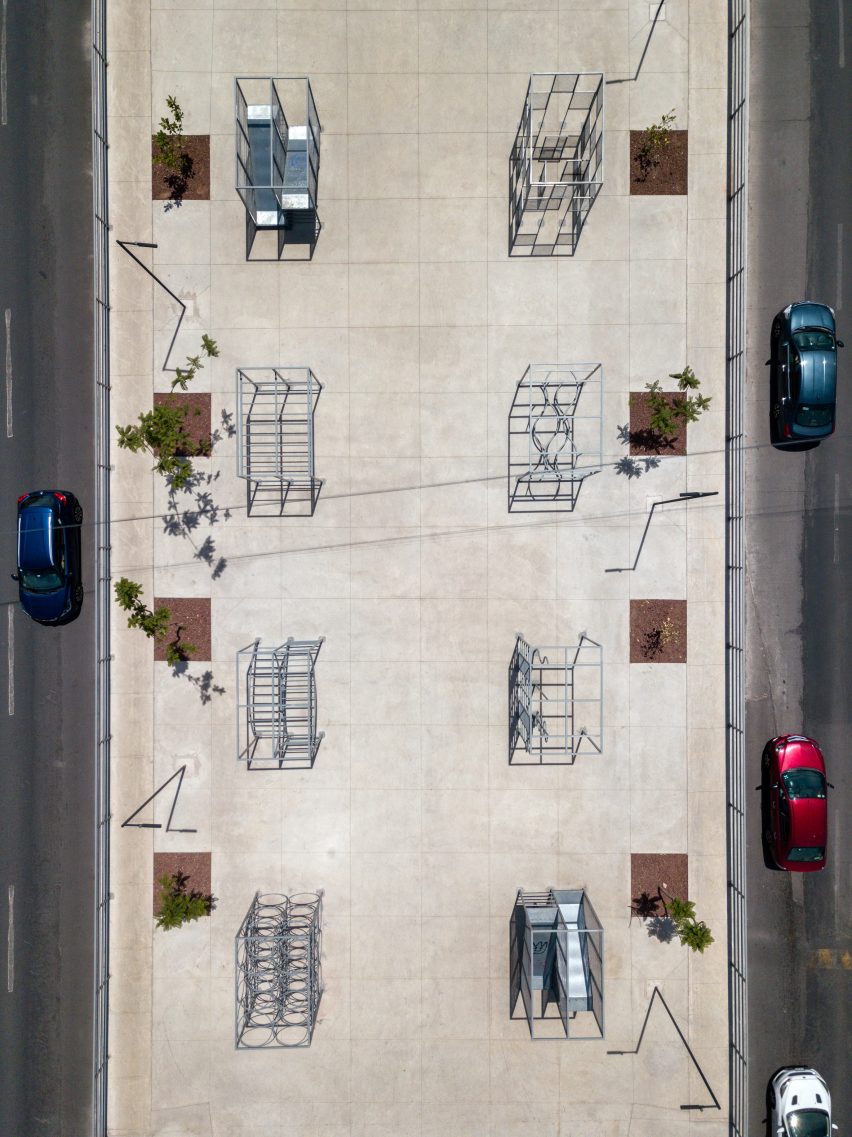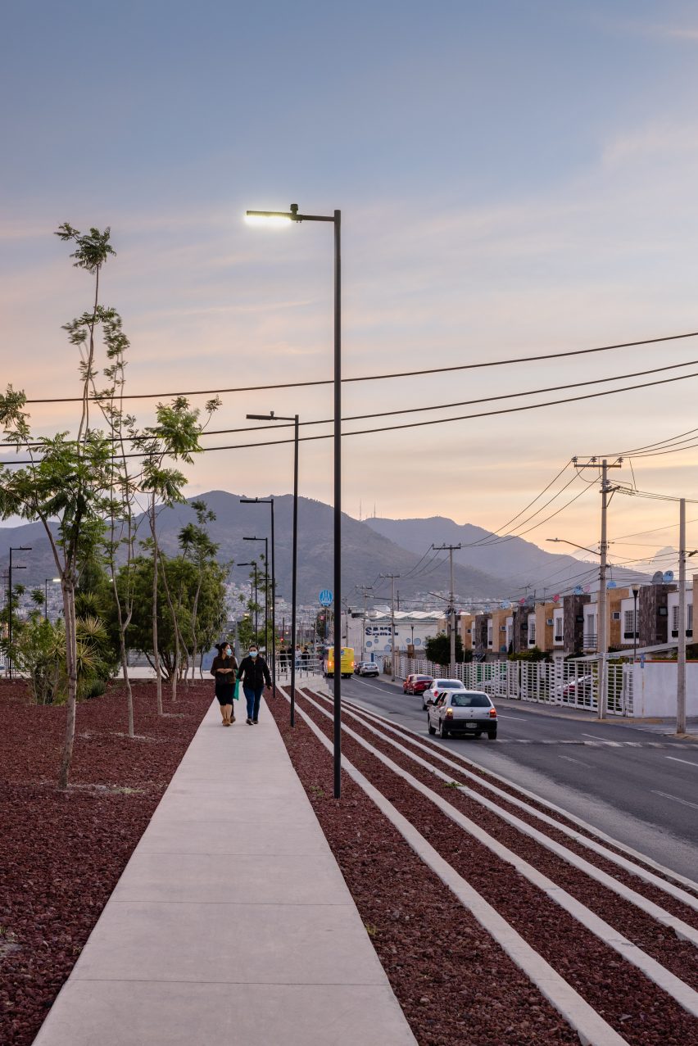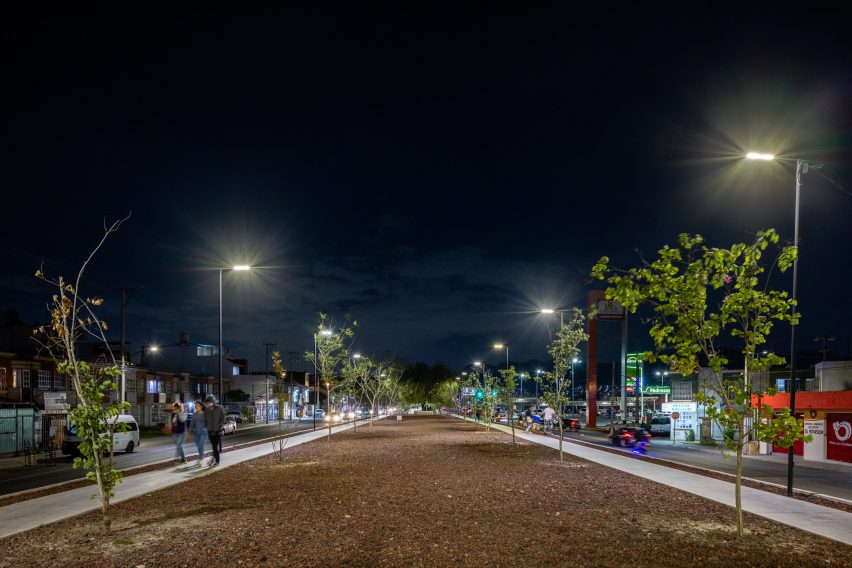Taller Héctor Barroso envisions Mexican houses as “silent architecture”
Mexican studio Taller Héctor Barroso has used concrete, wood and brick to create a series of holiday homes that merge with the wooded landscape and “allow nature to act in the intimacy of the home”.
The small residential complex – called Los Helechos, or The Ferns – is located in Valle de Bravo, a scenic area that is a couple hours by car from Mexico City.
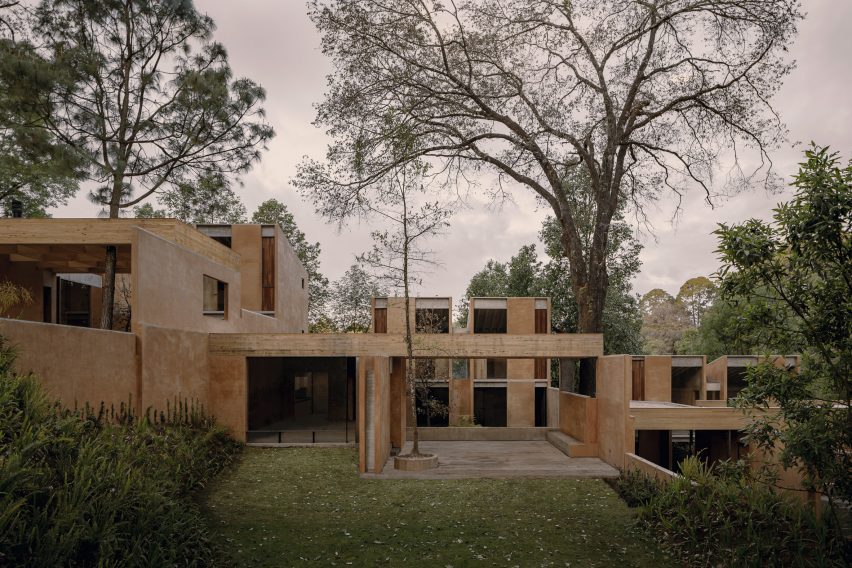

The 1,150-square-metre complex consists of four identical houses that sit side by side on a sloped property within Rancho Avándaro, a golf and recreational community.
The architecture studio designed the homes to integrate with the tree-studded landscape and to enable nature to flow indoors.
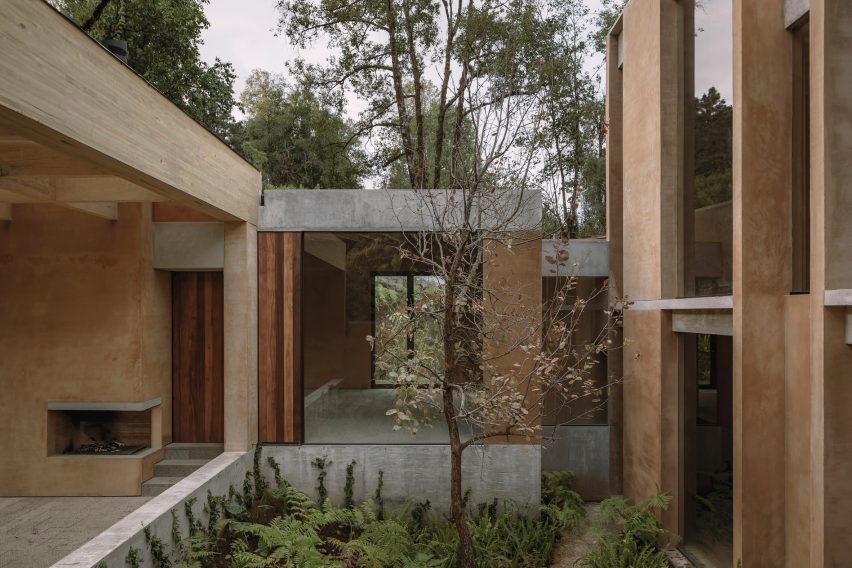

“Los Helechos is a group of houses designed to allow nature to act in the intimacy of the home, creating a silent architecture to accompany the beauty of their gardens,” said Taller Hector Barroso, a studio based in Mexico City.
“The four houses stealthily adapt to the steep slope of the terrain, respecting the existing topography and vegetation to minimize their impact on the site,” the studio added.
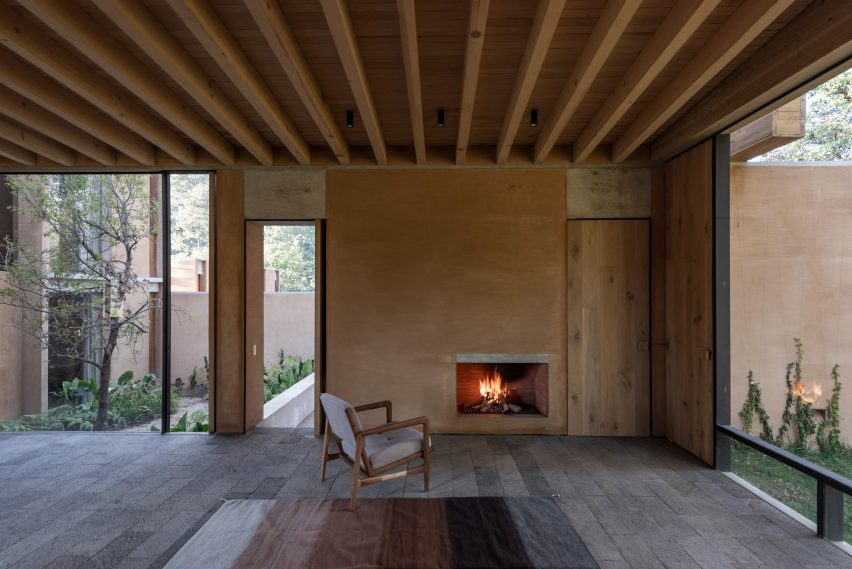

Each house has two levels and a basement. The homes are C-shaped in plan and feature rectilinear volumes arranged around a central courtyard filled with native plants.
“The houses look inward through a central courtyard that becomes a space of transition and contemplation – an area between public and private, allowing the entire house to maintain a direct relationship with nature,” the team said.
To construct the buildings, the team used concrete, pine and red brick plastered with soil-based stucco. Windows are framed with ipe wood, and a pergola is made of laminated pine.
Interior finishes include oak doors and stucco-covered walls, along with floors covered in cantera – a type of stone that came from a local quarry.
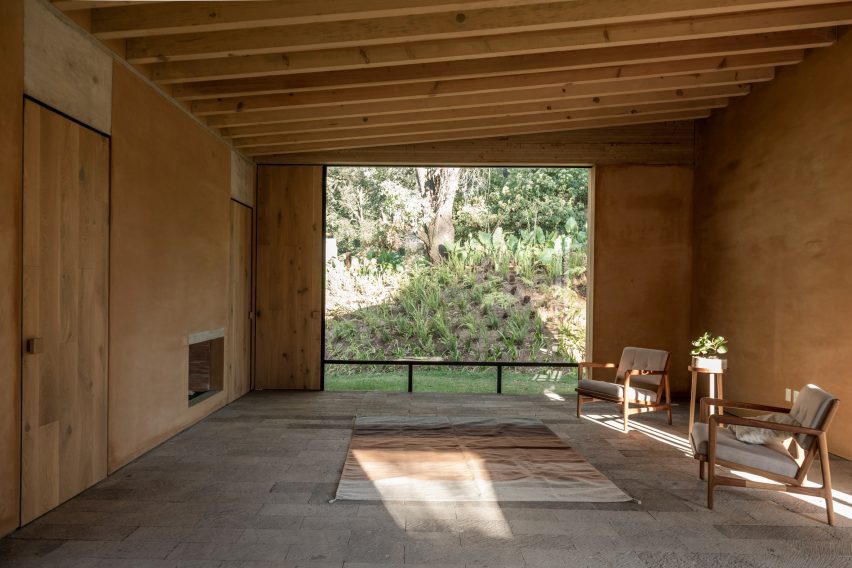

The ground level encompasses two bedrooms and a mix of indoor and outdoors spaces for cooking, dining and lounging. The upper level contains two bedrooms, and the basement holds storage space and a garage.
Founded in 2011, Taller Hector Barroso has completed a range of projects around its home state of Mexico, such as a caramel-coloured apartment complex in Mexico City and a stark tennis venue in Los Cabos made of rammed earth.
The photography is by César Béjar unless otherwise stated
Project credits:
Architect: Héctor Barroso
Team: Alan Rojas, Alice Moreno, Paloma Sánchez, Salvador Saracho

