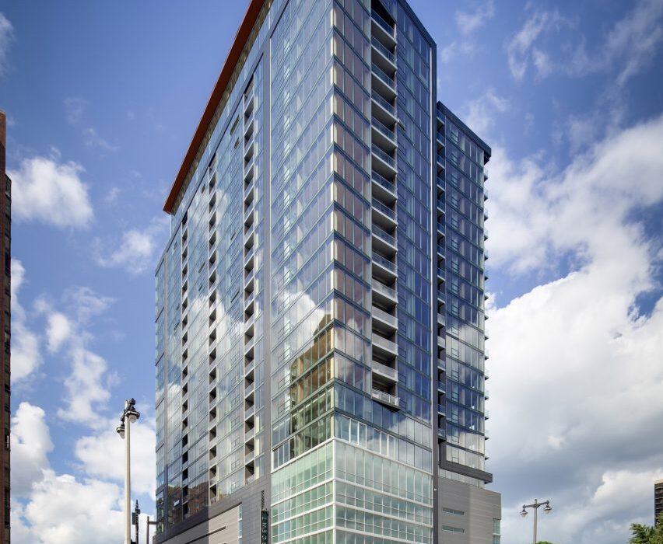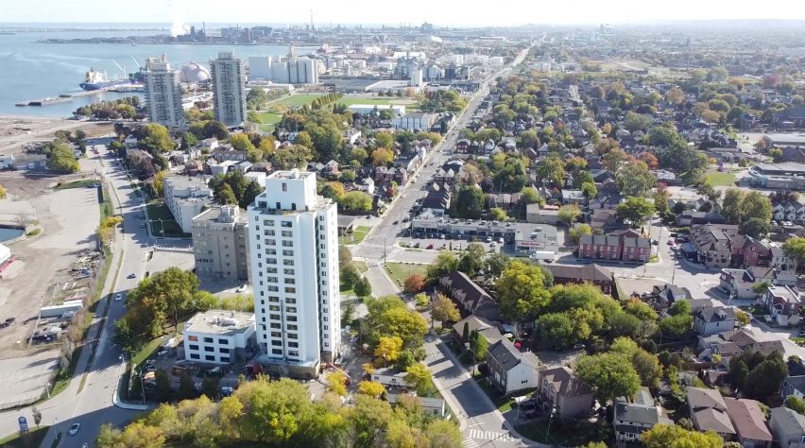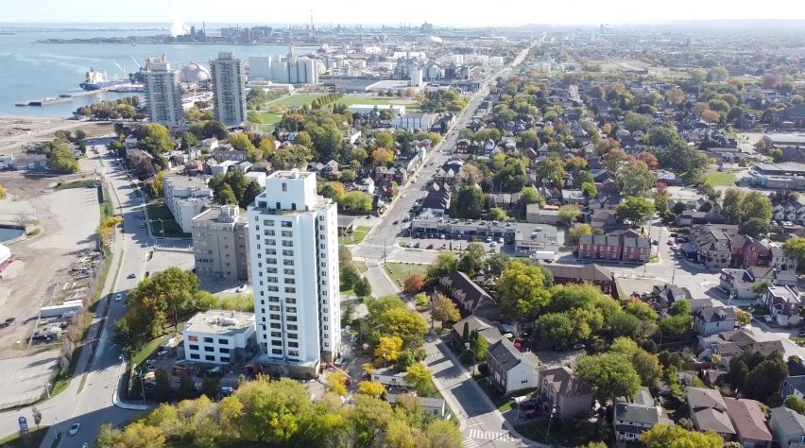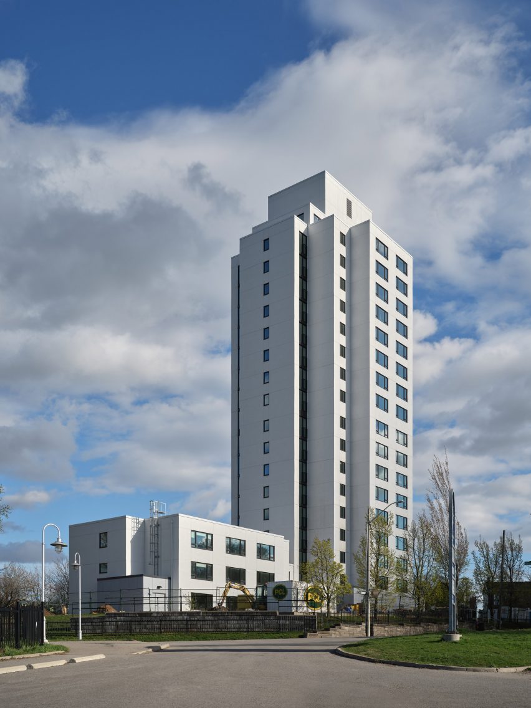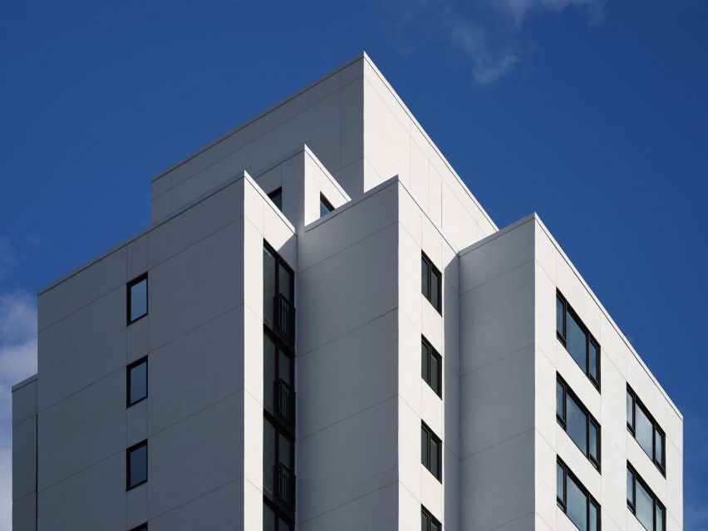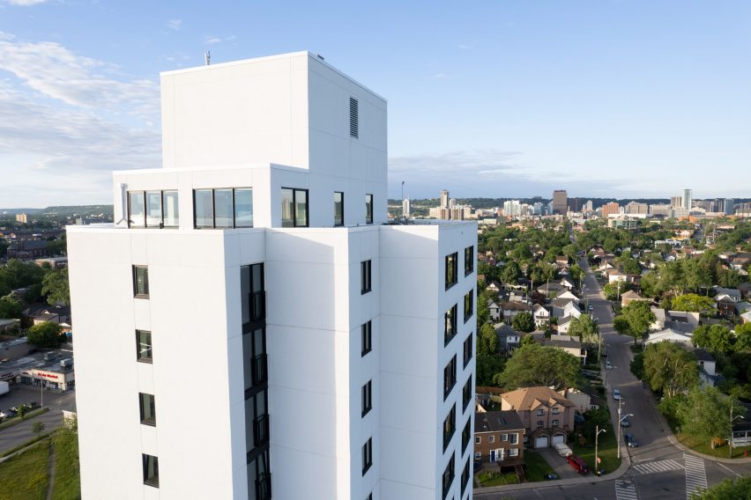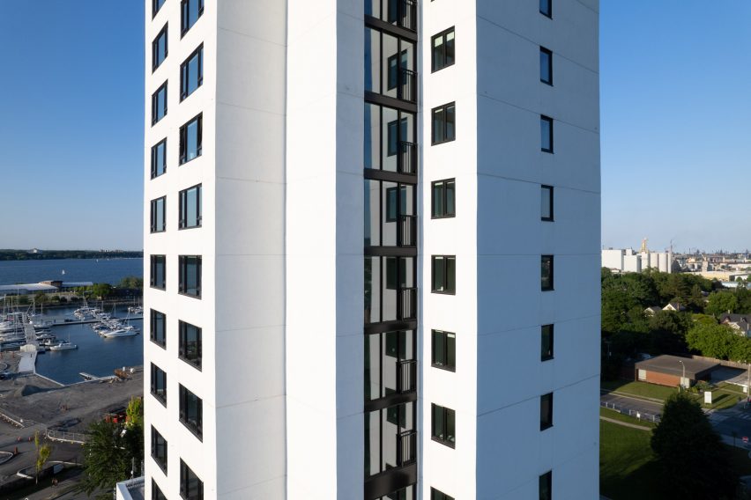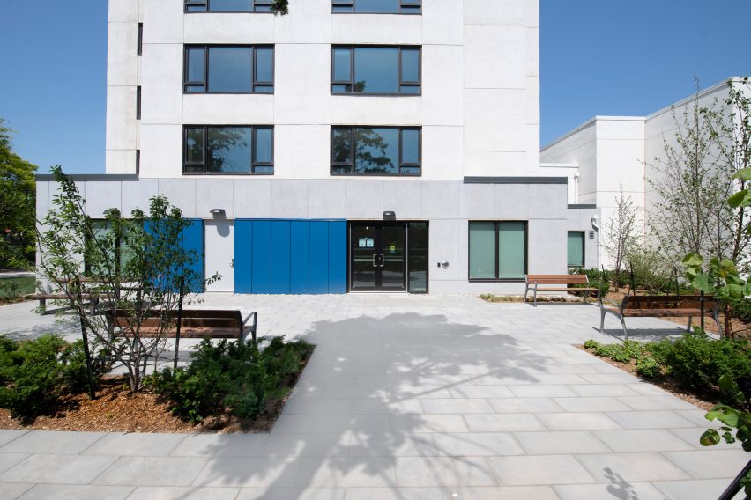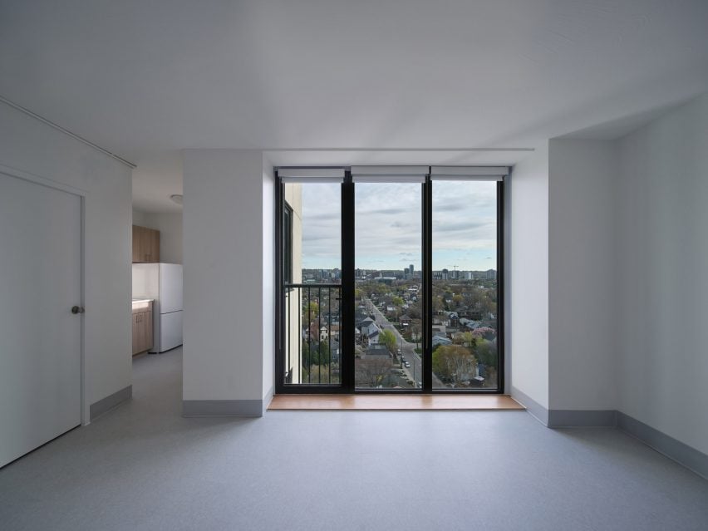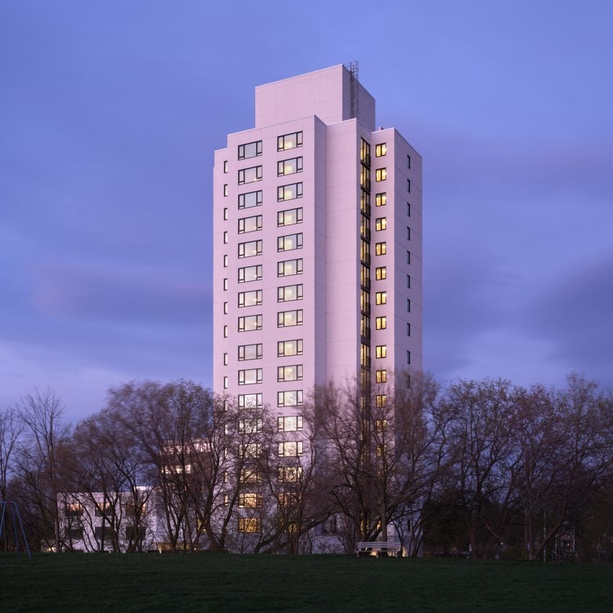Top 10 tallest mass-timber buildings around the world
As part of our Timber Revolution series, we have rounded up the world’s 10 tallest buildings with mass-timber structures, including an engineered-wood shopping-centre extension and a carbon-negative cultural centre.
Compiled using data from the Council on Tall Buildings and Urban Habitat, the roundup also features apartment towers, hotels and a school, demonstrating the potential of mass timber in building tall structures.
While some of the projects have structures made entirely from mass-timber components, such as cross-laminated timber (CLT) and glued laminated timber (glulam), others introduce concrete and steel elements to build taller.
Here are the world’s 10 tallest buildings with mass-timber structures:
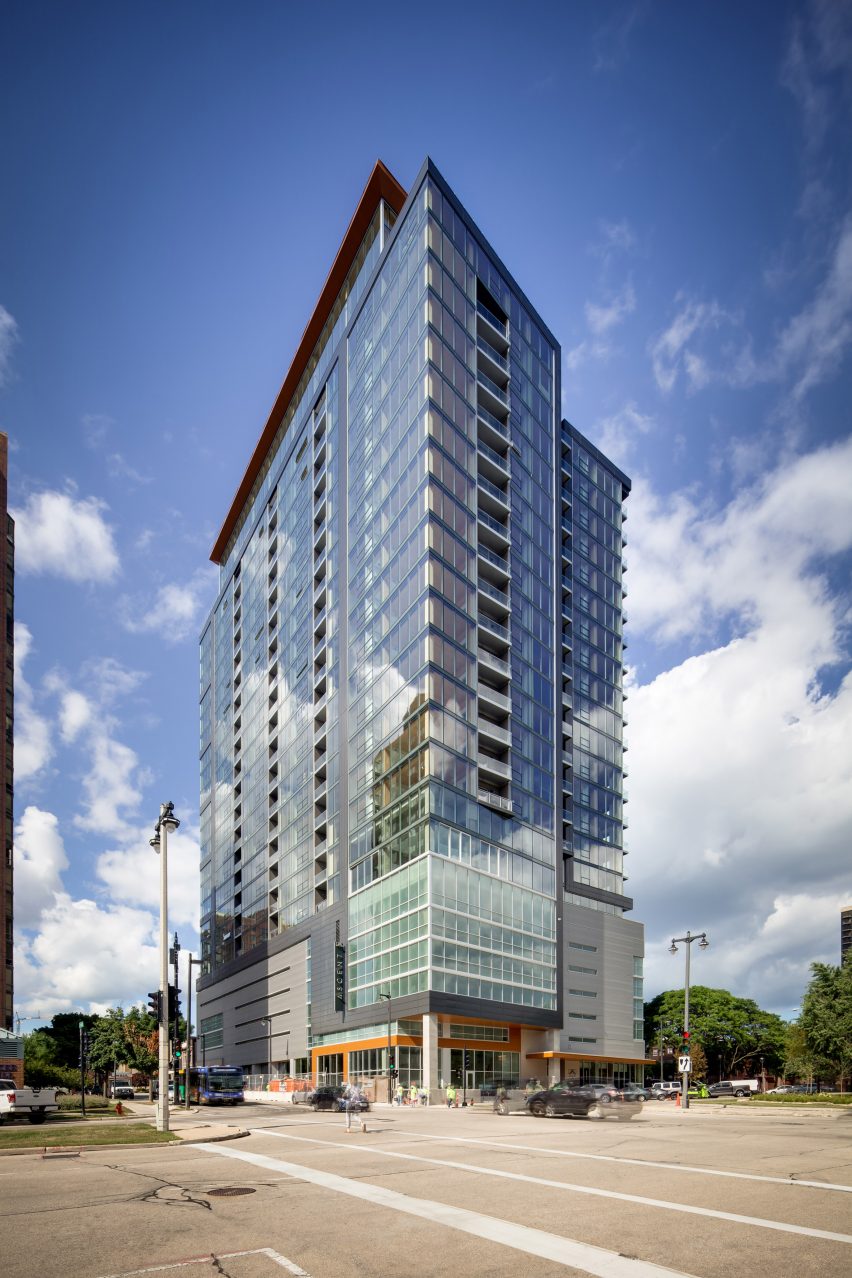
Ascent, USA, by Korb + Associates Architects (2022)
Designed by American studio Korb + Associates Architects, this 86.6-metre-tall luxury apartment and retail tower in Wisconsin was certified last year as the world’s tallest timber building.
Named Ascent, the 25-storey building has a concrete base, elevator and stair shafts, with the rest of its structure made from CLT and glulam.
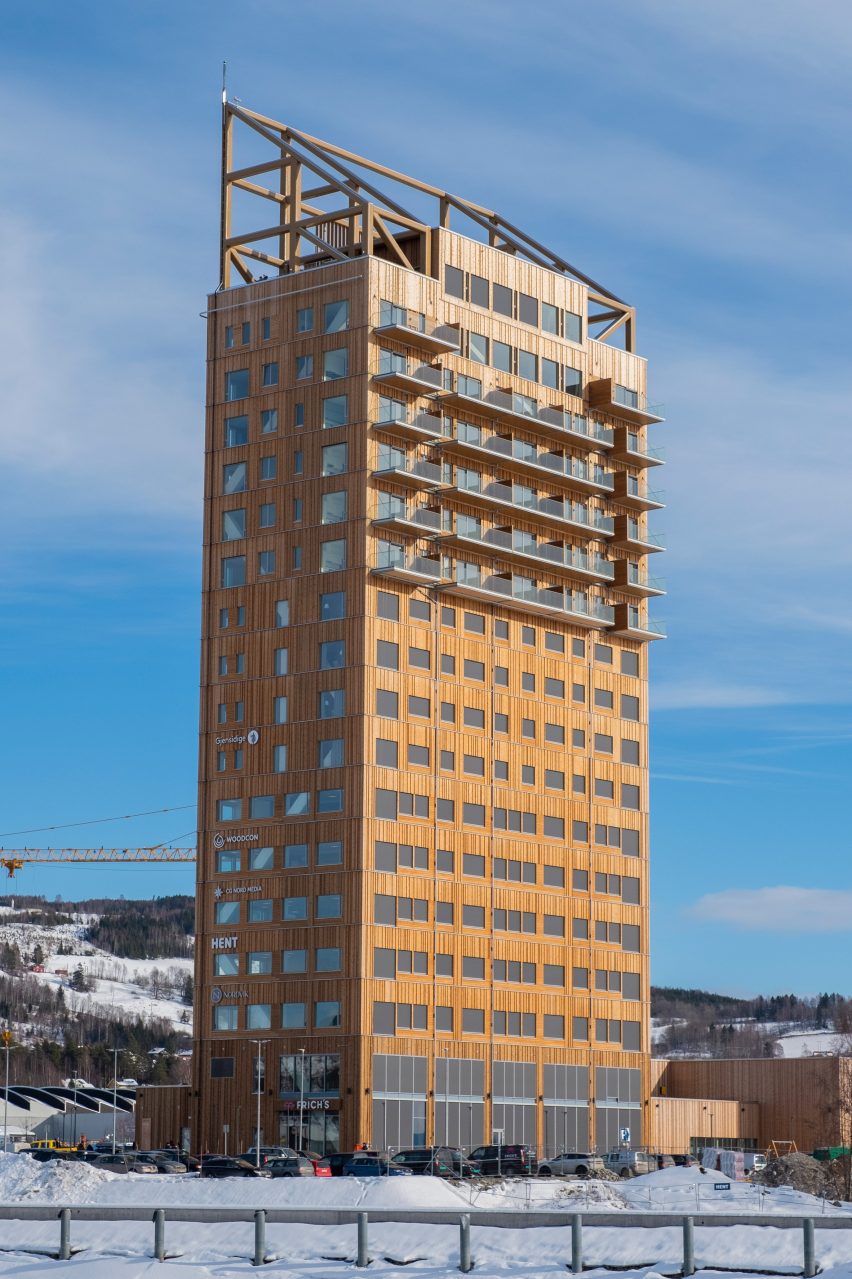
Mjøstårnet, Norway, by Voll Arkitekter (2019)
Certified as the world’s tallest timber building at the time of its completion in 2019, the 85.4-metre-tall Mjøstårnet tower by Norwegian architecture studio Voll Arkitekter has glulam columns and elevator shafts made entirely from CLT.
Located in Brumunddal – an area in Norway with an established wood-processing industry – the timber used to build Mjøstårnet was locally sourced.
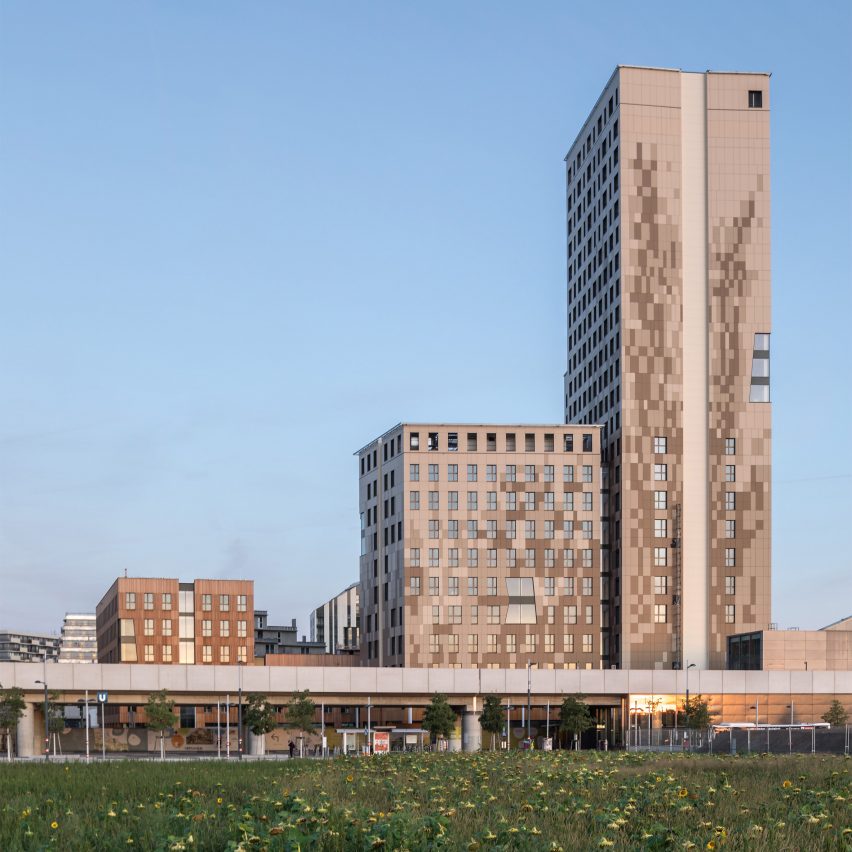
HoHo Wien, Austria, by RLP Rüdiger Lainer + Partner (2020)
Austrian architecture studio RLP Rüdiger Lainer + Partner designed the mixed-use HoHo Wien building with three connected tower blocks arranged in an L-shape, each with a concrete core supporting the timber structure.
According to the studio, 75 per cent of the 84-metre-tall building above the ground-floor level is made from wood, including walls, ceilings, floors and columns.
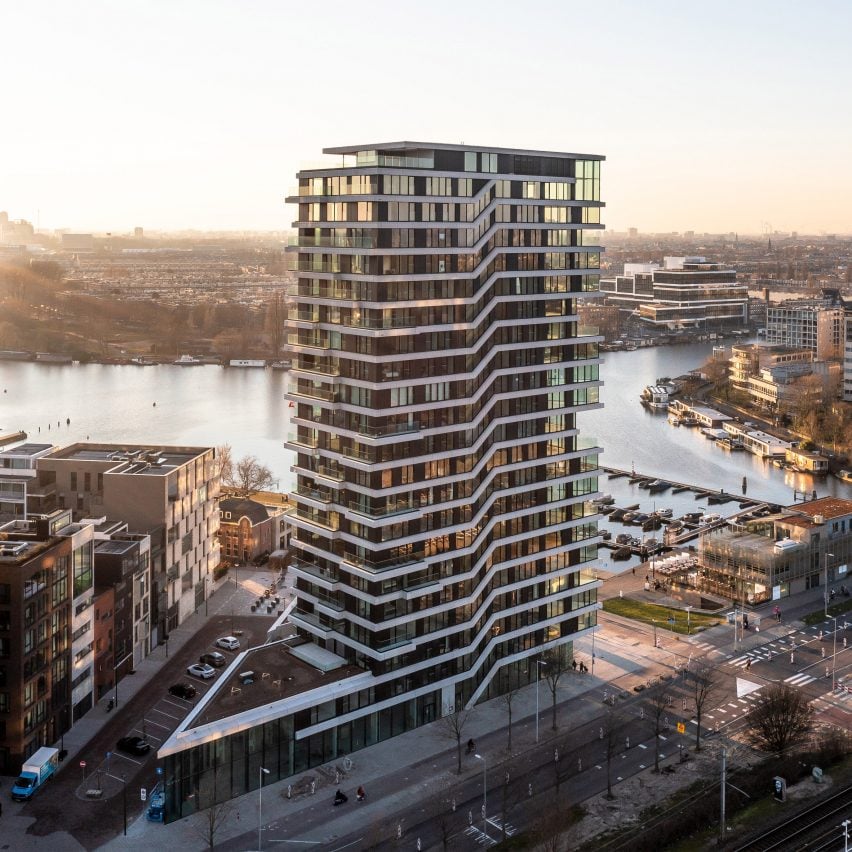
Haut, the Netherlands, Team V Architecture (2022)
Dutch architecture studio Team V Architecture designed the 21-storey Haut residential building with floors and load-bearing inner walls made from CLT, along with a predominantly glazed facade and a core, basement and foundations made of concrete.
The 73-metre-tall structure features a rooftop garden with rainwater storage and 1,500 square metres of solar panels on its roof and facade, helping it achieve a BREEAM Outstanding sustainability rating.
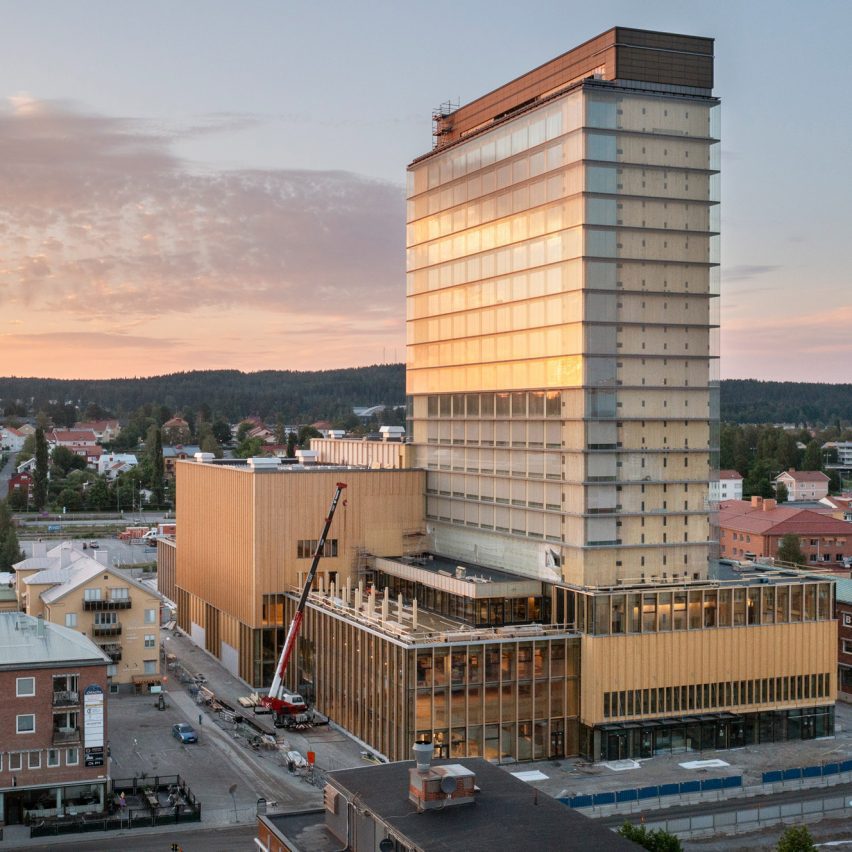
Sara Kulturhus Centre, Sweden, by White Arkitekter (2021)
The Sara Kulturhus Centre in Skellefteå, Sweden, is a 72.8-metre-tall structure made from CLT and glulam that architecture studio White Arkitekter designed to be carbon negative over its lifetime.
It was completed in 2021 and contains a theatre, gallery, library, museum and hotel.
“Embodied carbon emissions from materials, transport and construction as well as carbon emissions from operational energy during 50 years are less than the carbon sequestration in wood within the building,” said White Arkitekter partner Robert Schmitz.
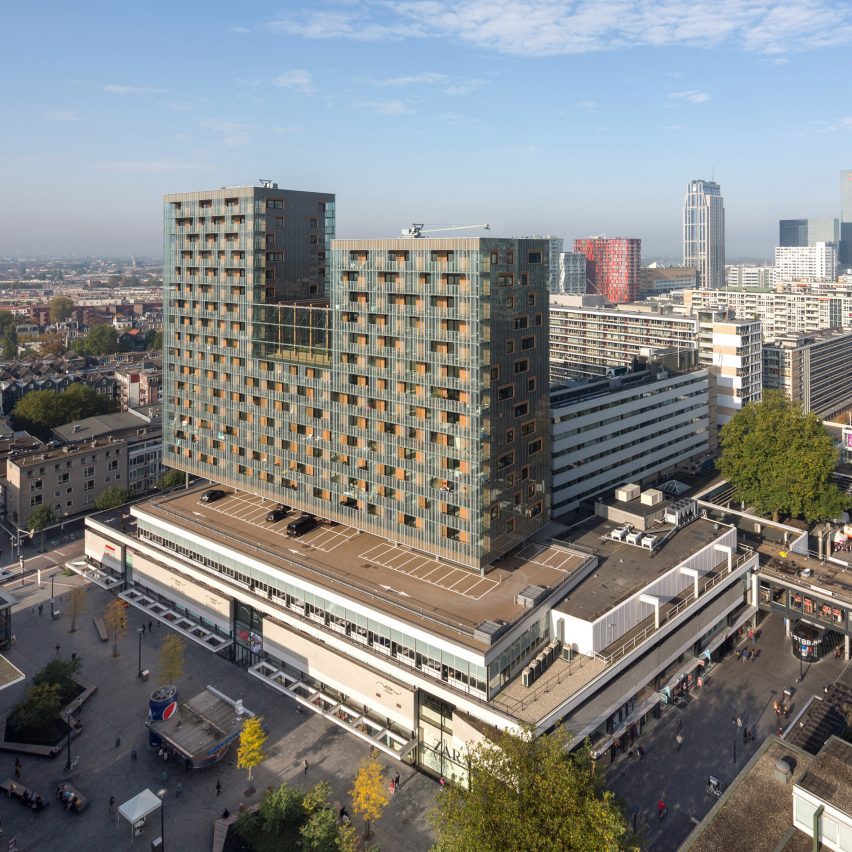
De Karel Doorman, the Netherlands, by Ibelings van Tilburg Architecten (2012)
Dutch architecture studio Ibelings van Tilburg Architecten restored a 1940s shopping centre in Rotterdam and topped it with a hybrid structure of wood and steel containing 114 apartments.
The original shopping centre was ready for demolition before the studio’s intervention, which rests on existing concrete pillars and foundations and extends the building to a height of 70 metres.
“By choosing to ‘top up’ the building we have prevented demolition and the need to remove 15,000 tonnes of concrete,” said the studio.
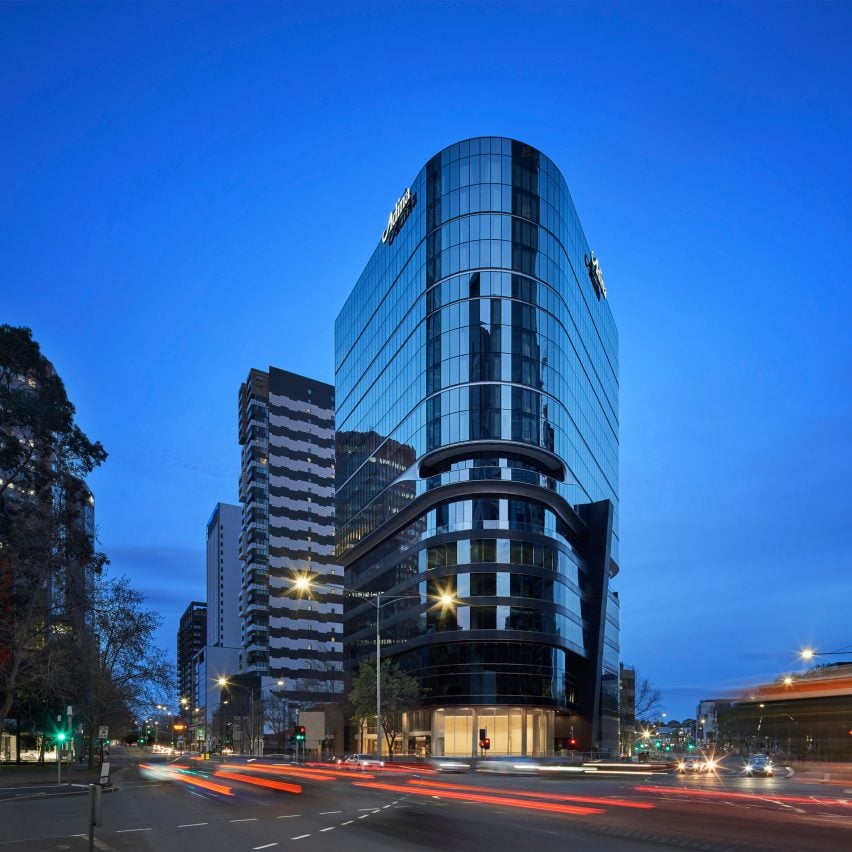
55 Southbank Boulevard, Australia, by Bates Smart (2020)
Australian architecture studio Bates Smart transformed a concrete building in Melbourne into a 69.7-metre-tall hotel by adding a 10-storey CLT structure on top of it.
Completed in 2020, the studio claims that the project is Australia’s first CLT extension.
“The existing concrete building was designed to support an additional five floors of concrete structure, however by utilising timber, which is 20 per cent the weight of concrete, an additional 10 levels were able to be built providing 15,000 square metres of new floor space and 220 new hotel rooms,” Bates Smart told Dezeen.

Arbo, Switzerland, by Manetsch Meyer Architects (2019)
Swiss architecture studio Manetsch Meyer Architects designed three buildings for the Lucerne University of Applied Sciences and Arts campus in the Swiss municipality of Risch-Rotkreuz.
Two of the three buildings were constructed with composite structures of wood and concrete, including the tallest building named Arbo, which is 60 metres tall and currently the world’s eighth-tallest mass-timber building.
According to the project developer Zug Estates, Arbo was the tallest wooden building in Switzerland when it was completed in 2019.

Eunoia Junior College, Singapore, by CPG Consultants (2019)
Completed in 2019 by building management firm CPG Consultants, the Eunoia Junior College comprises both a 10-storey and 12-storey tower, alongside a five-storey structure topped with a sports field. At its tallest point, it reaches 56 metres.
Described by the firm as Singapore’s first high-rise junior college, the school is constructed with CLT exterior walls clad with aluminium, teamed with floors made up of concrete slabs and glulam beams.
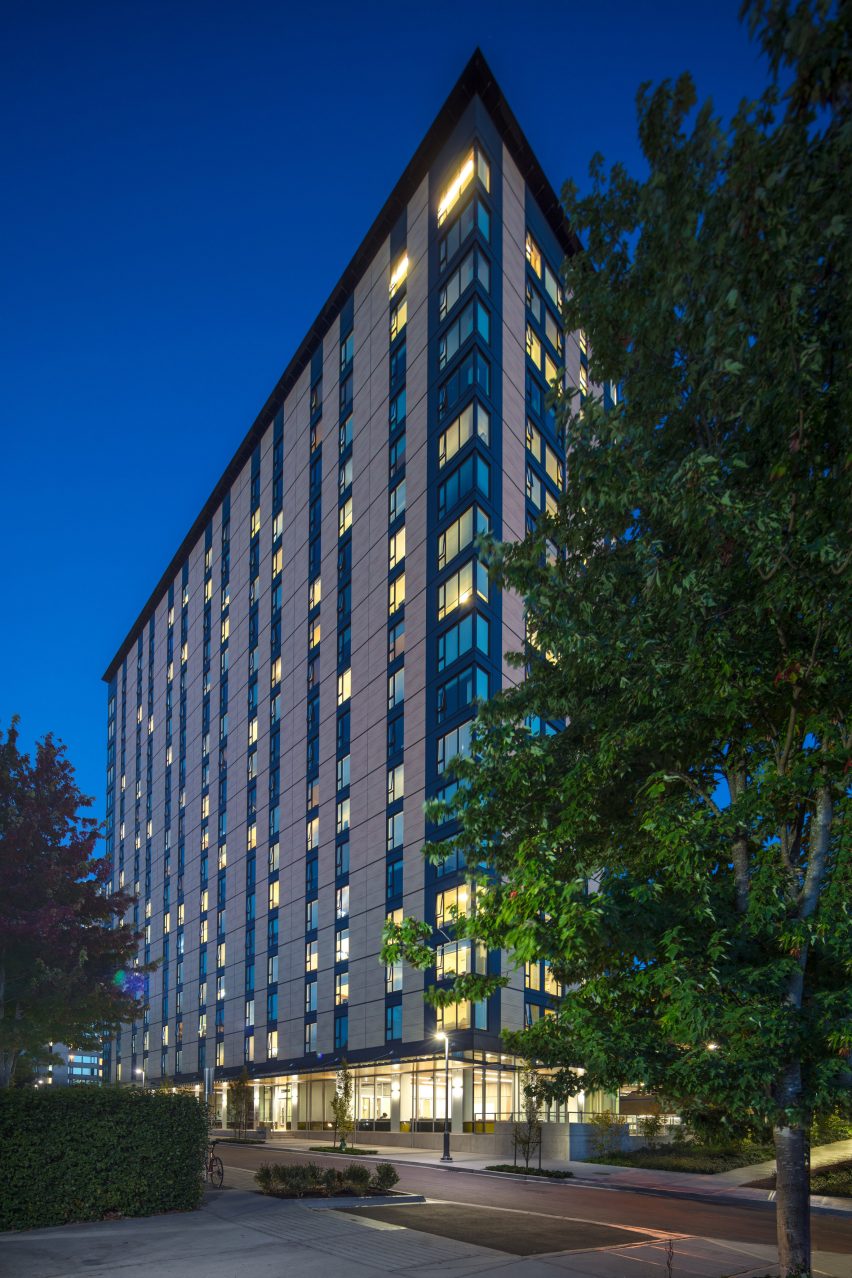
Brock Commons Tallwood House, Canada, by Acton Ostry Architects (2017)
This student residence in Vancouver was formerly the tallest contemporary mass-timber building in the world at the time of its completion in 2017.
Although its height of 53 metres has now been well surpassed, Canadian studio Acton Ostry Architects designed the student housing to demonstrate that engineered wood was a viable option for building high-rise structures.
It is constructed from two concrete cores, along with CLT floor panels that are supported by glulam columns.

Timber Revolution
This article is part of Dezeen’s Timber Revolution series, which explores the potential of mass timber and asks whether going back to wood as our primary construction material can lead the world to a more sustainable future.

