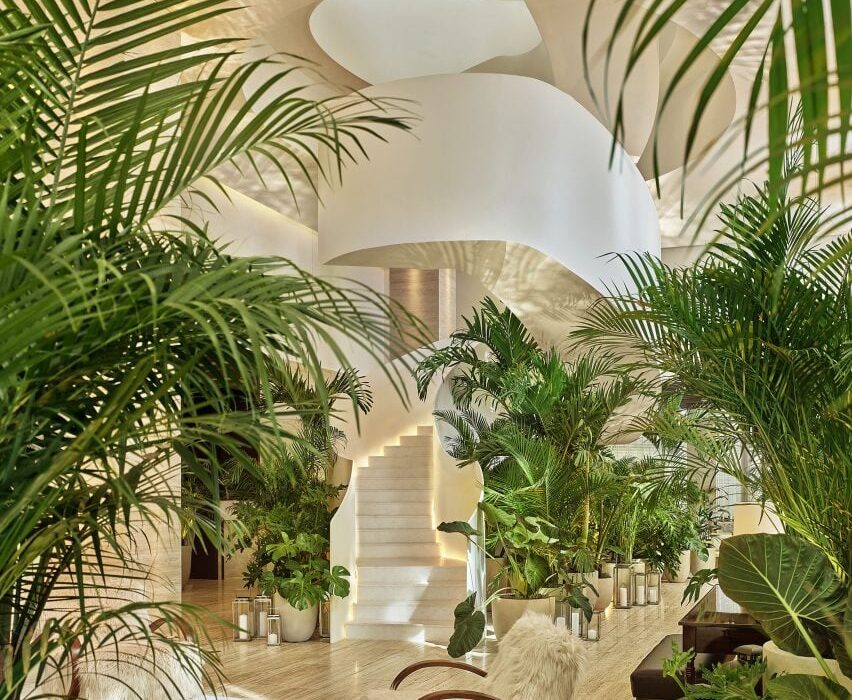Tampa “about to explode” as a destination, says The Edition’s Ian Schrager
American entrepreneur Ian Schrager’s hospitality group The Edition has opened the first five-star hotel in Tampa, Florida, which includes a “jungle” lobby and a party room with 350 disco balls.
The Tampa Edition, which started taking bookings in October 2022, is housed in a new 26-storey building that includes 172 rooms and 38 private residences.
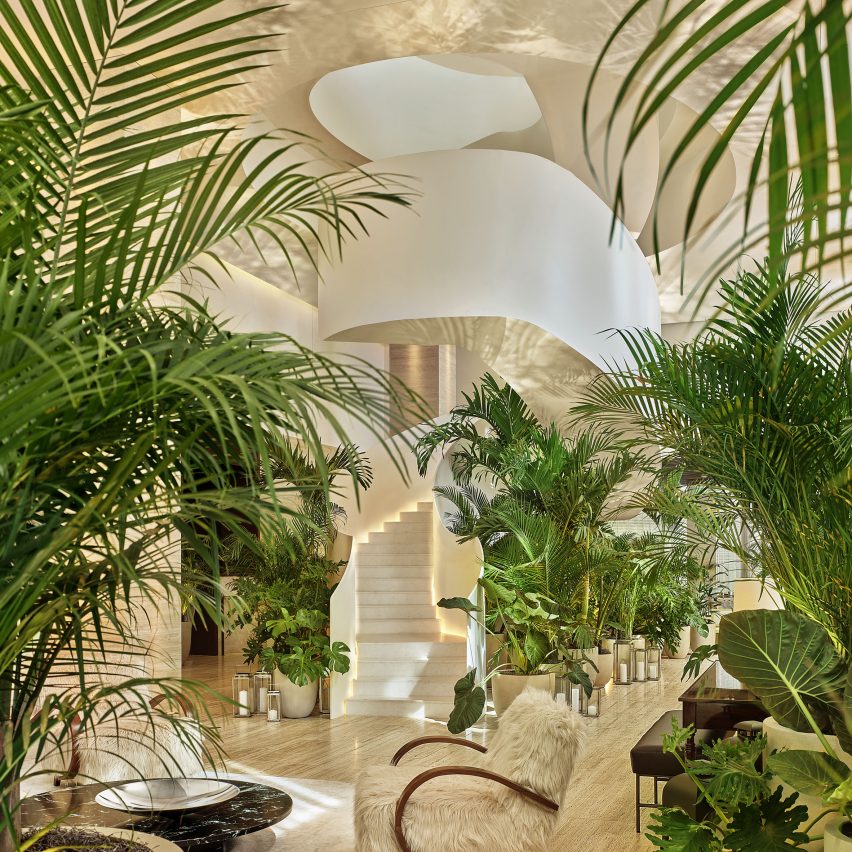
It forms part of the Water Street development, a huge urban mixed-use expansion project just south of Downtown and a couple of blocks from the waterfront.
“[Tampa] has established its time is now, and I think it’s about to explode on the scene,” said Schrager, the hospitality mastermind who co-founded the legendary New York nightclub Studio 54, and is also behind the Public hotels chain.
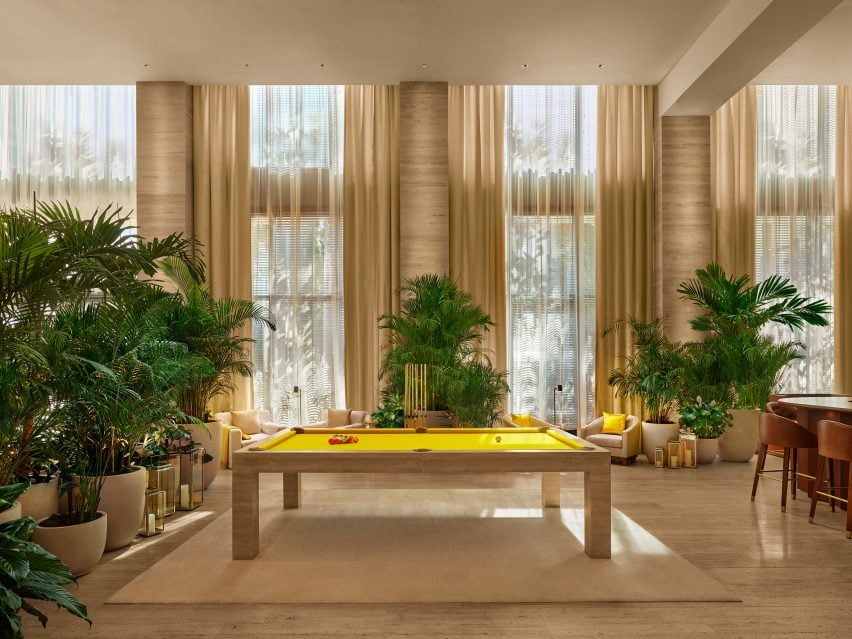
“It’s got a good quality of life and a great food scene,” he continued.
“It’s a city in the sun, but it’s not a vacation-only spot, it’s a real living breathing city and that’s what I think is so special about it.”
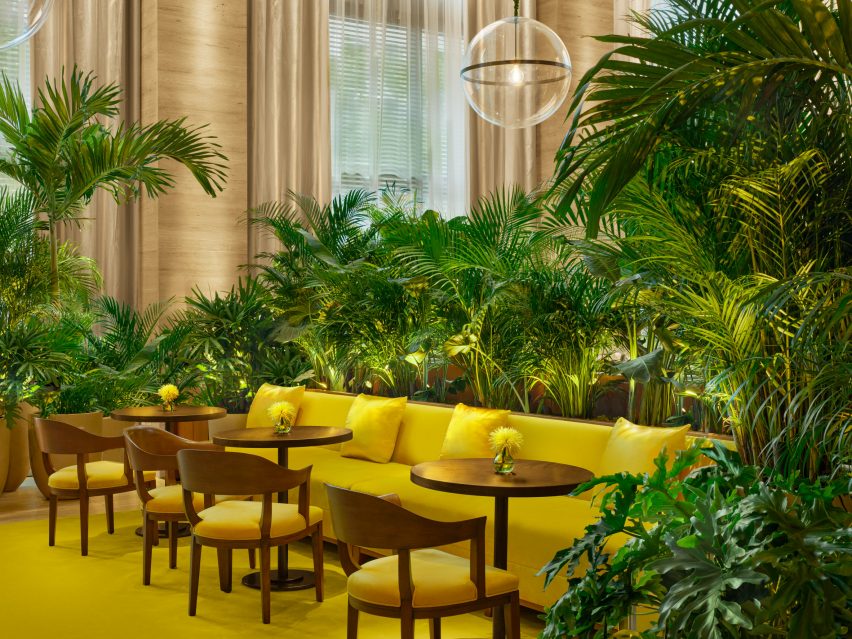
Schrager’s team at ISC Design Studio designed the new Edition property, along with Morris Adjmi Architects, Nichols Architects, Bonetti Kozerski Architects, and Roman and Williams.
The white and glass building features art deco-influenced curves, which wrap the hotel on the larger lower floors and the residences in the tower portion above.
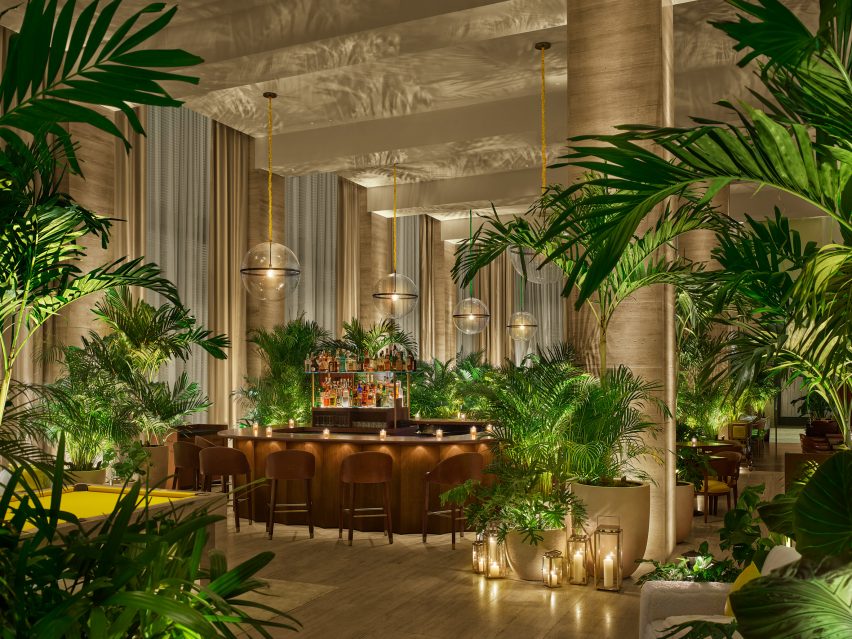
The hotel’s lobby features 20-foot ceilings and full-height glazing along the front facade.
A large stainless-steel lilac orb greets guests as they enter the travertine-clad space, which is filled with tropical plants.
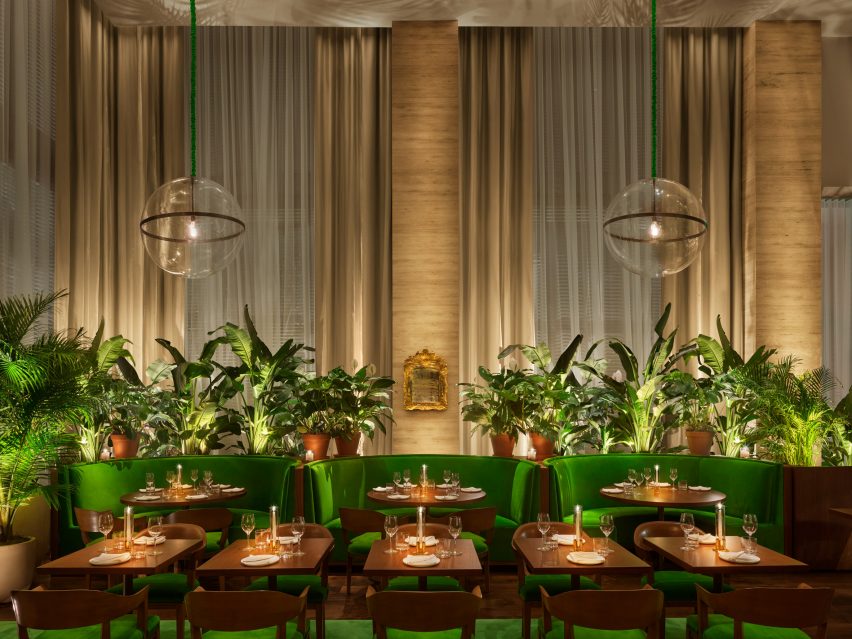
“I put the landscaping in the lobby,” Schrager told Dezeen. “I wanted to have a jungle, and I kept saying ‘more, more’ plants. At night they’re lit from below and you get the shadows of the leaves on the ceiling. It’s almost all green.”
Among the greenery are areas of lounge seating and a custom travertine pool table with a bright yellow top.
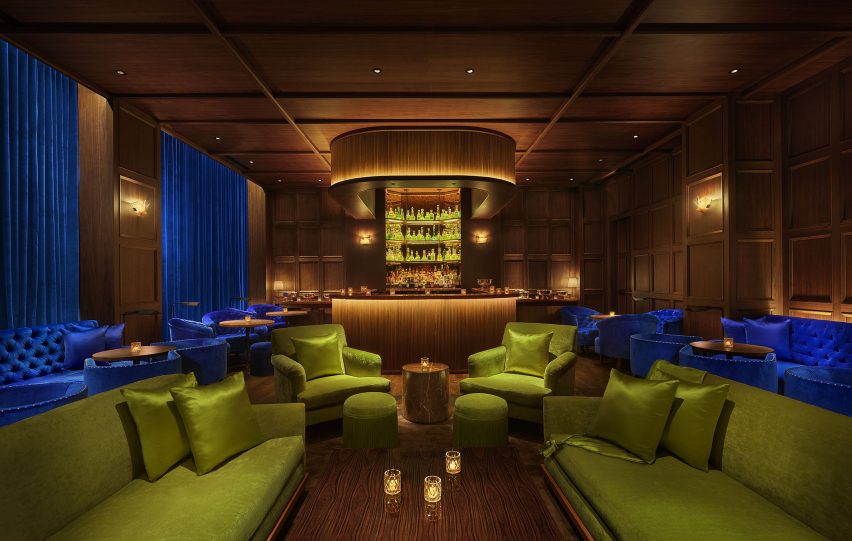
The same colour is repeated in the carpet and seat upholstery in the bar area, which is arranged around a scalloped walnut counter from which Mediterranean-influenced cocktails and small plates are served.
“Using really bright colors – the yellows and blues and greens – or putting plants in the lobby, were not additive,” said Schrager. “Those things will surprise you.”
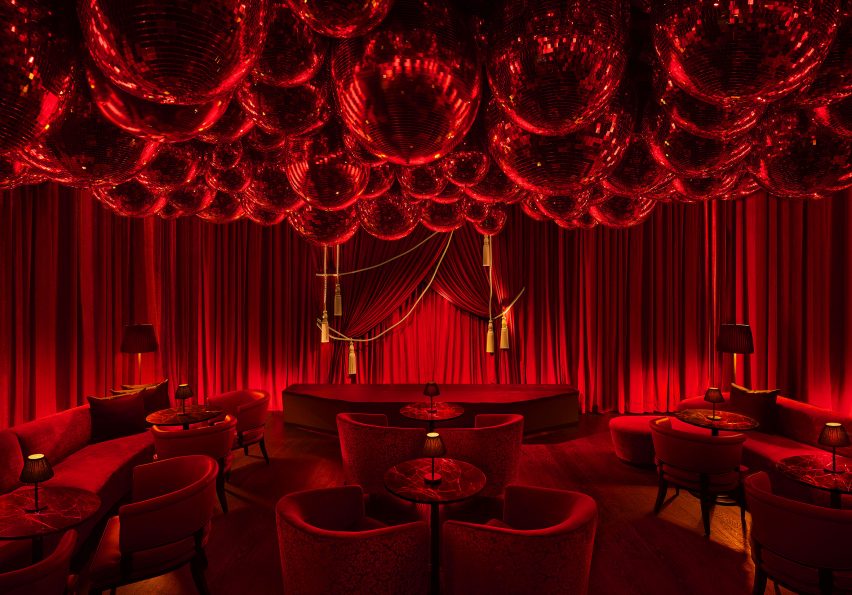
The restaurant, Lilac, features bright green seating that matches the tiles lining the semi-open kitchen, which offers a Mediterranean menu from chef John Fraser.
At the other end of the lobby, a white marble staircase provides a focal point as it snakes up to several more entertainment spaces.
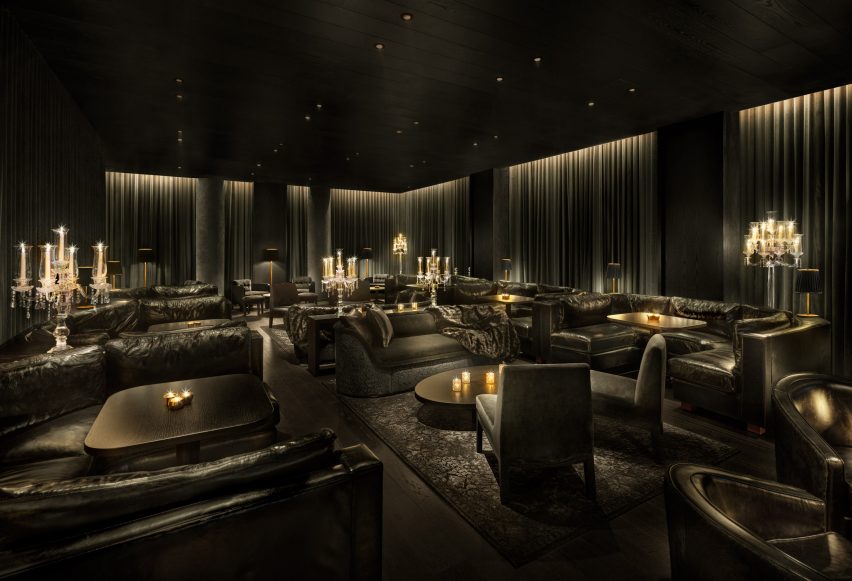
These include the Punch Room, a cosy walnut-panelled space with chartreuse sofas, and royal blue velvet banquettes and curtains.
The Arts Club, intended for late-night events, comprises a series of rooms – one is completely black, while 350 disco balls cover the entire ceiling in another.
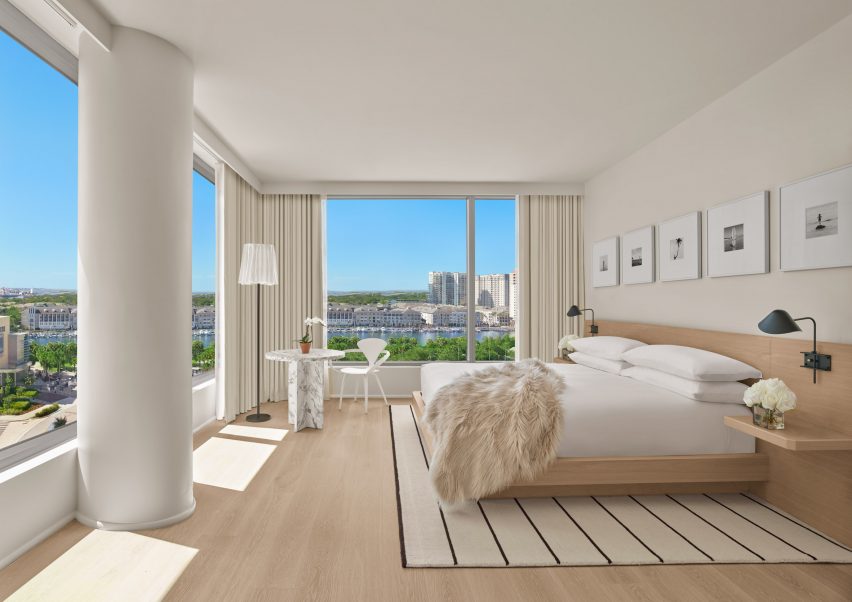
The spa is also located on the second floor, while another bar and restaurant can be found on the ninth, which opens onto a roof terrace where guests can also enjoy an outdoor pool, sun loungers and cabanas.
Guest rooms and suites have an understated aesthetic, with particular attention paid to lighting and materials, including marble bathrooms, walnut panelling and white oak furniture.
“The design is simple and pure,” said Schrager. “There isn’t anything superfluous or gratuitous, nor a wasted gesture.”
“Leonardo da Vinci said ‘simplicity is the ultimate sophistication’. It’s supposed to be restful and peaceful,” he added.
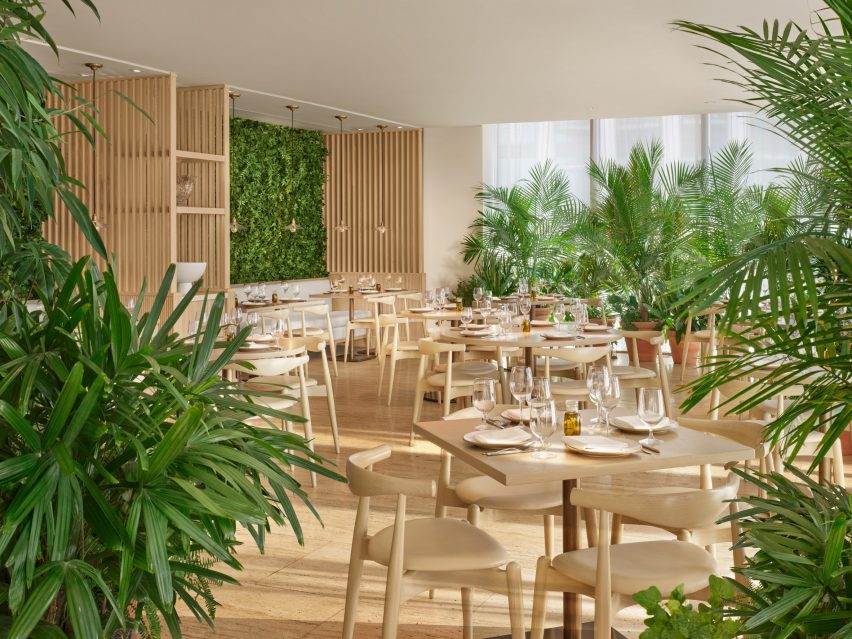
The Edition now has 15 locations around the world, with West Hollywood, Tokyo and Madrid – which was longlisted for the Dezeen Awards 2022.
“I’m selling a visceral emotional experience, and it’s hard to pull that off,” Schrager said of the Edition as a brand. “Because you can’t take it out of a brand book or a rule book. It’s got to be balanced between refinement and being raw and edgy, so it can all come together in some mystical way.”
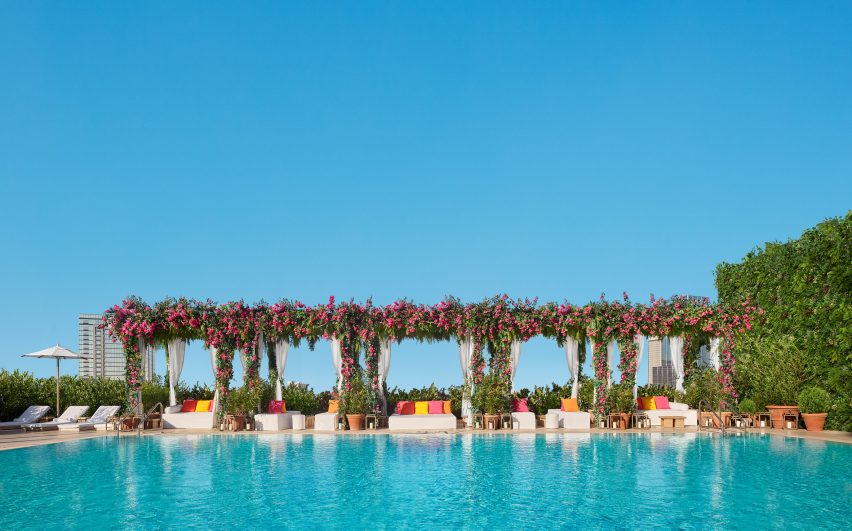
The Tampa Edition is a major draw for the $3.5 billion Water Street development project, which encompasses nine million square feet and will form a new neighbourhood in a previously neglected corner of the city.
Tampa, as with other Floridian urban centres, has seen a boom in interest from tourists and new residents over the past few years, and therefore a need has grown for more homes, hotels and restaurants.
The photography is by Nikolas Koenig.

