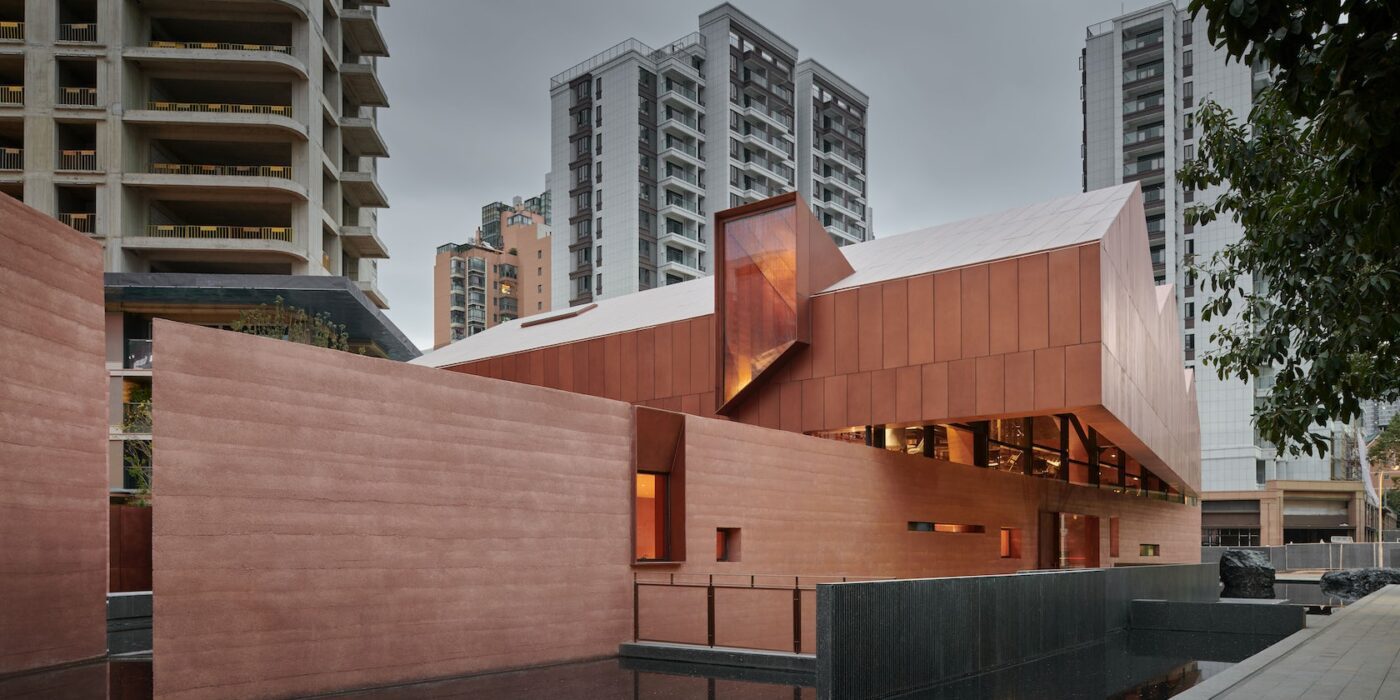Mitsubishi Jisho Design creates food-waste teahouse in Venice
Tokyo-based Mitsubishi Jisho Design has made a teahouse from food-waste-based materials at the Venice Architecture Biennale.
Architects Takaaki Fuji, Hiroya Inage and De Yuan Kang from Mitsubishi Jisho Design designed the teahouse for the Time Space Existence exhibition held by the European Cultural Center during this year’s Venice Architecture Biennale.
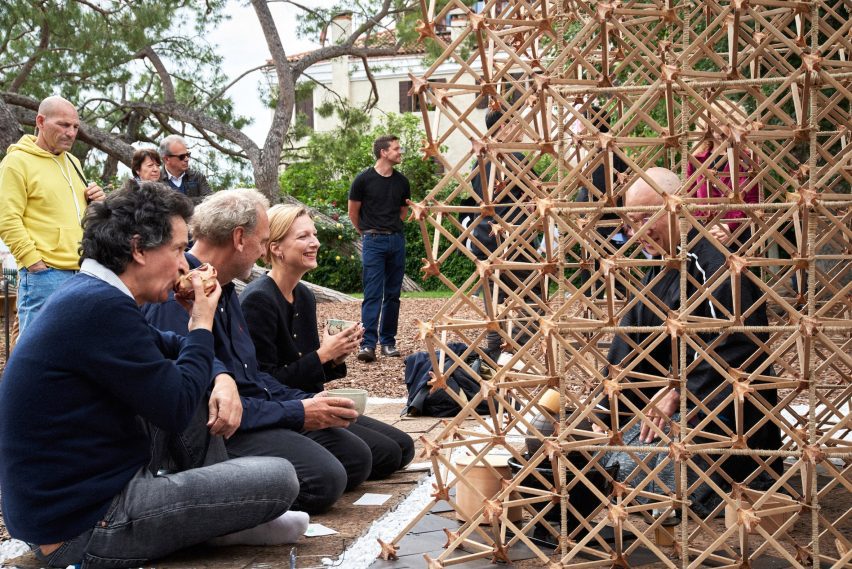
The teahouse was named Veneti-An – a combination of the words Venetian and An, which means a small hut in Japanese and is often used in names of teahouses.
It was designed to offers visitors a place to experience a Japanese tea ceremony and reflect on how people connect following the Covid pandemic.
“The point of this exhibition is to explore, to use it as a lab, to make people think,” said De Yuan Kong said.
“It’s all about creating conversations.”
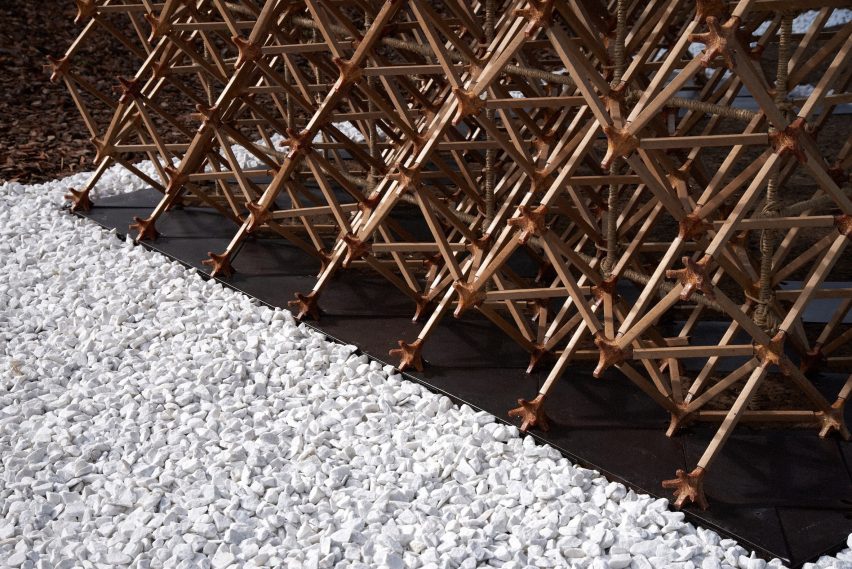
The tea house was built from varied of materials made from food waste including coffee grounds and pasta, who are common foods in Venice.
Along with 7,165 paper tubes and 128 cork floor panels, it includes 74 coffee-ground-made panels and 2,324 joint components made from discarded pasta. According to the architects, the pasta-based joint components produced by Fabula are as durable as concrete.
“I feel that the exterior material in architecture is limited,” said Fuji.
“Our intent is to explore new technologies in construction, which could result in stronger regional identities and expression.”
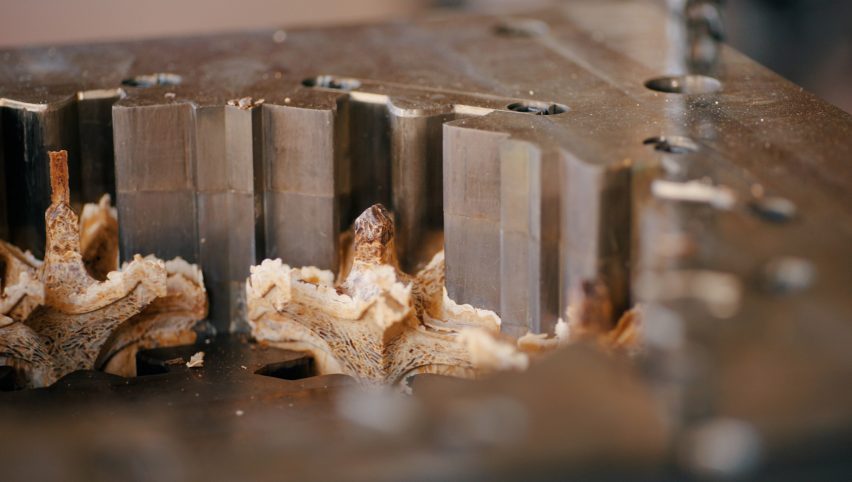
The angle of the struts that make up the pavilion was set at 45 degrees. This was determined by the city’s latitude to further connect it to the city.
“By adapting the joint shape to the latitude of the place where it is placed, a distinctive identity is created in the form, as well as a teahouse that optimally lets in or shields it from sunlight in response to the local environment,” said the architects.
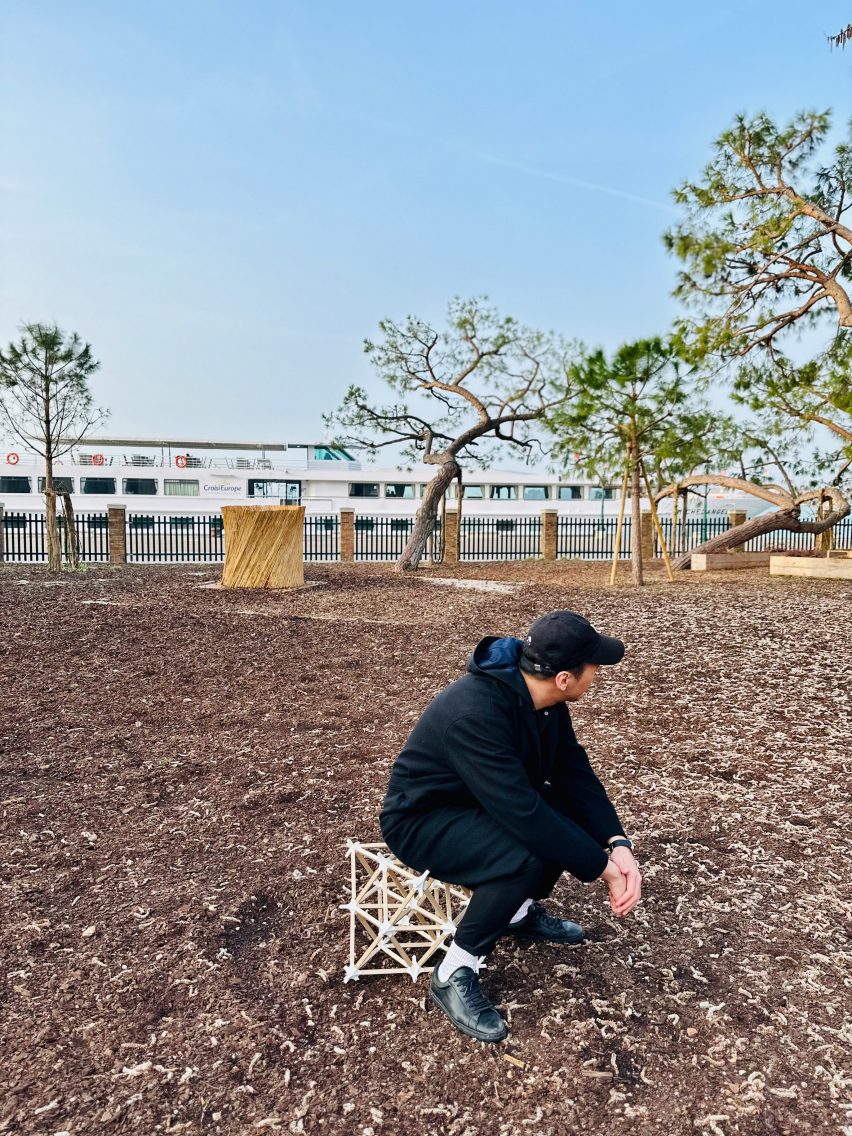
Veneti-An is waterproof as its components were treated with a silicon-based liquid by Japanese silica coating producer SilicaGen.
The team will measure and record changes to the materials used during the six month exhibition as part of its research on sustainable materials, responding to the overall biennale’s theme – Laboratory of the Future.
To build the pavilion, the architects packed the components, a total weight of 255.5 kilograms, into seven 87-litre suitcases and took them from Japan to Italy.
Following the biennale, the teahouse will be dismantled and rebuilt into pieces of furniture.
“Neither 100 per cent manufactured nor 100 per cent self-built, it is a piece of furniture that allows for modification and addition of a personal touch,” said the designers.
“The dimensions of the parts were determined on the premise of turning into furniture, or perhaps it would have been better to describe it as furniture transformed into a teahouse for the exhibition’s duration only.”
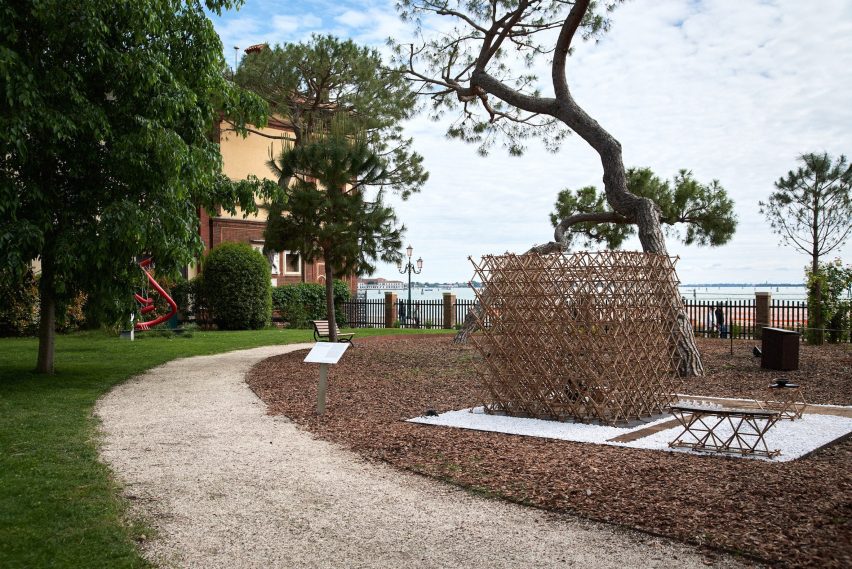
The tea house is located in Marinaressa Gardens alongside a concrete emergency housing prototype developed by the Norman Foster Foundation and Holcim as part of the Time Space Existence exhibition.
The group show presents work by architects, designers and artists from 52 different countries in venues across the city. Also as part of the show SOM and Princeton University used AR to construct a self-balancing arch.
The photography is by Yuta Sawamura.
Time Space Existence takes place from 20 May to 26 November 2023 at various locations across Venice, Italy. See Dezeen Events Guide for an up-to-date list of architecture and design events taking place around the world.


