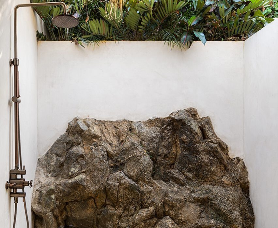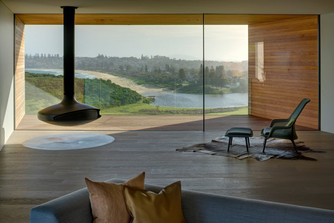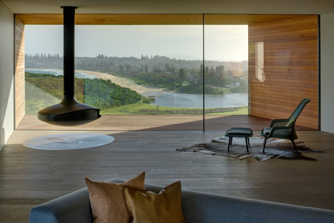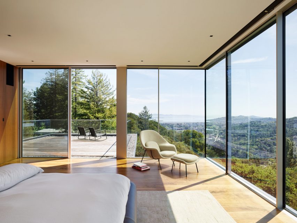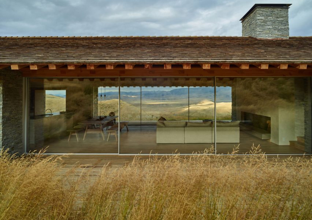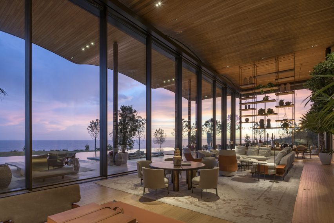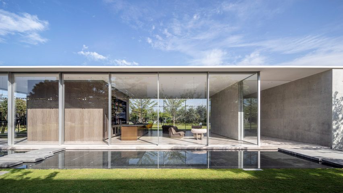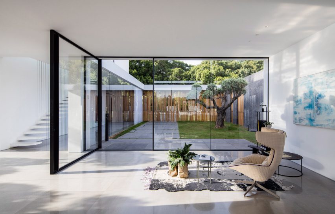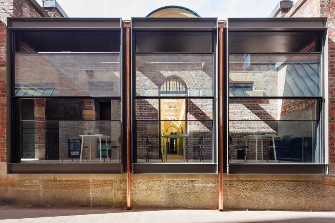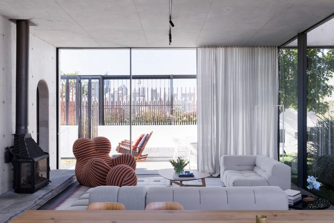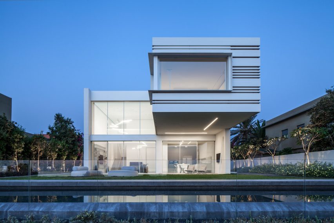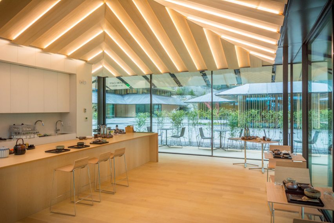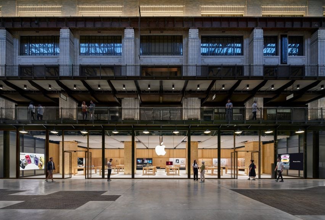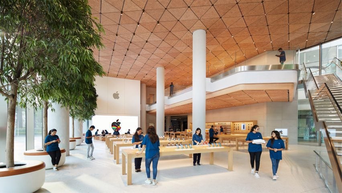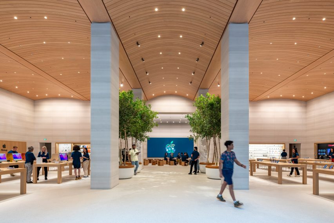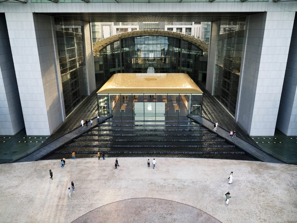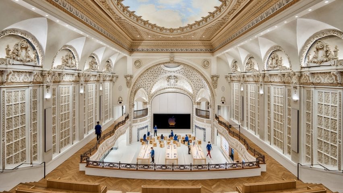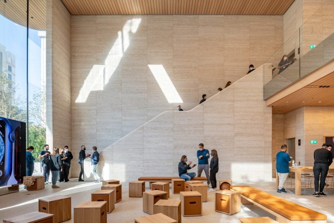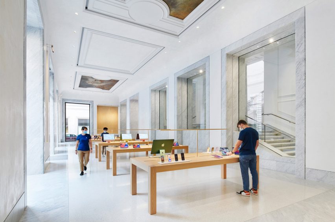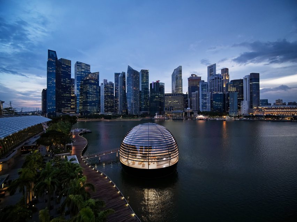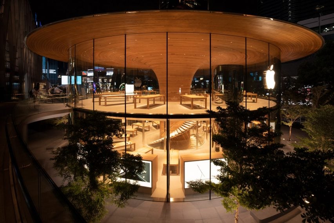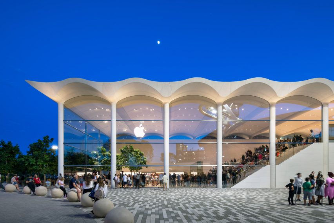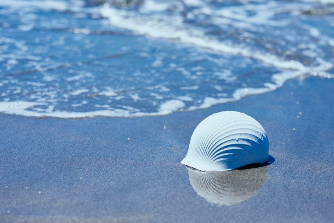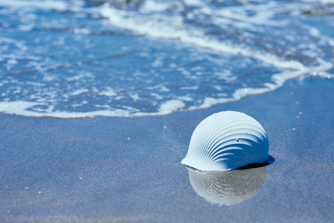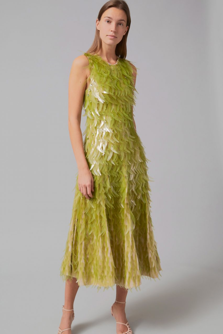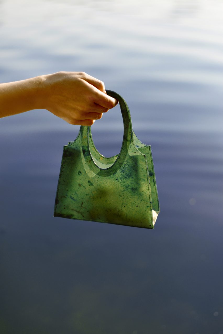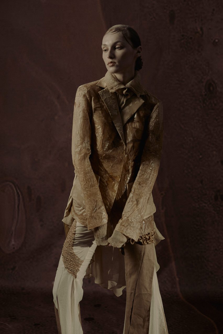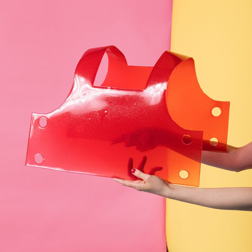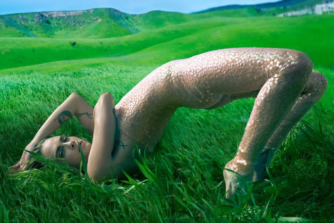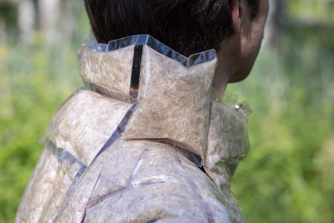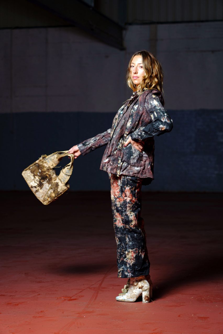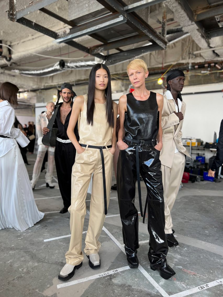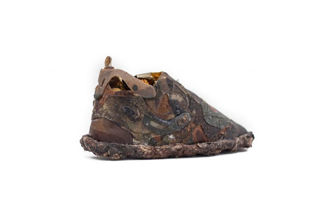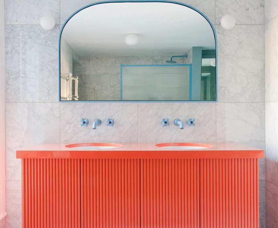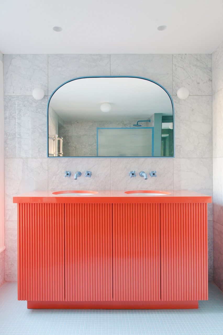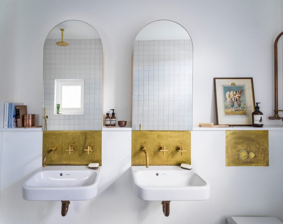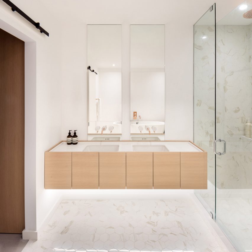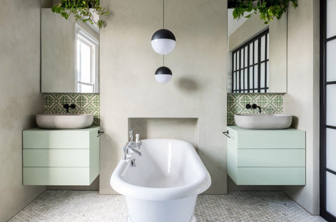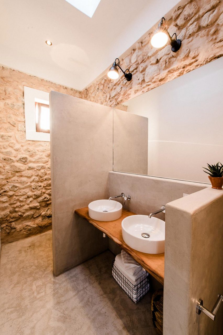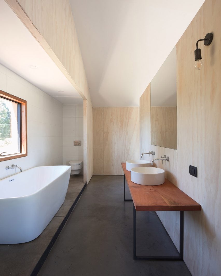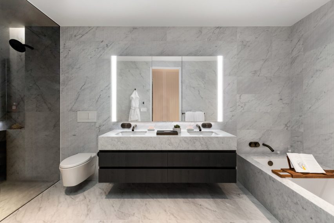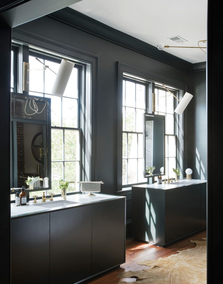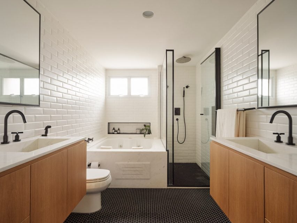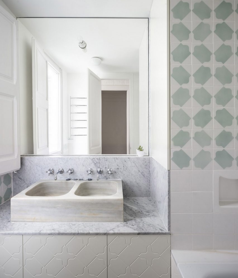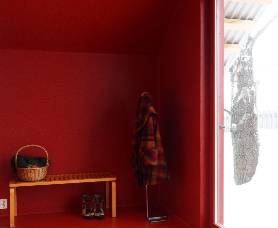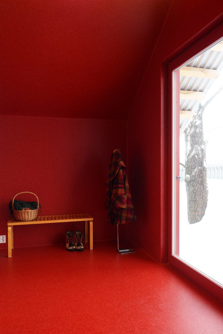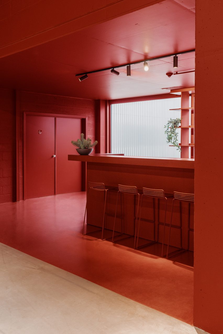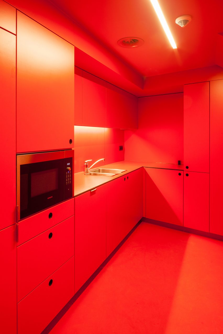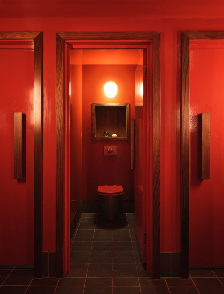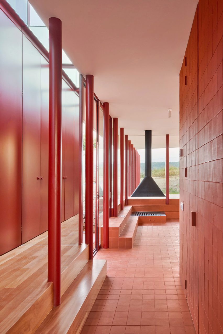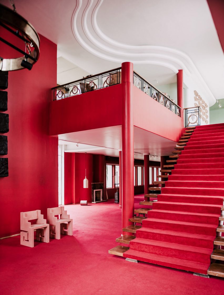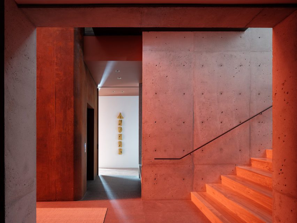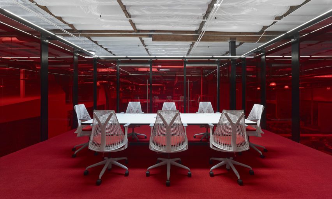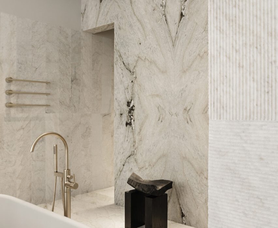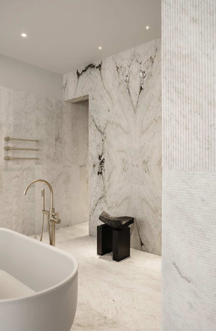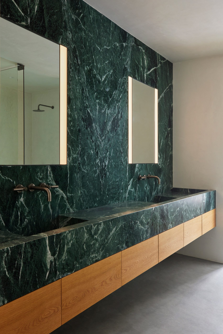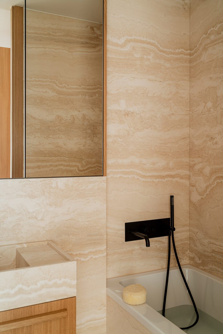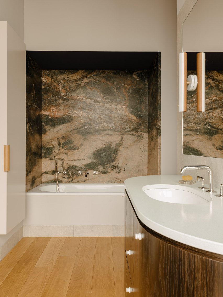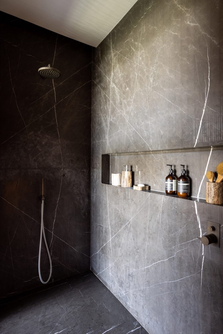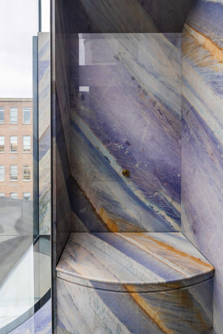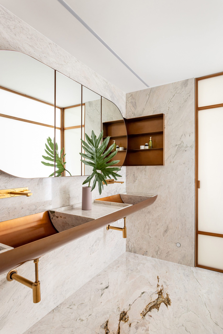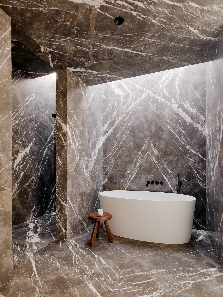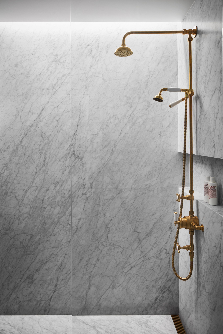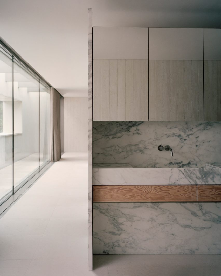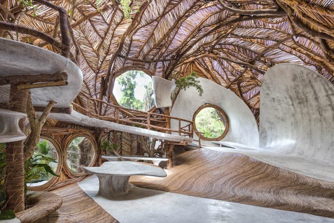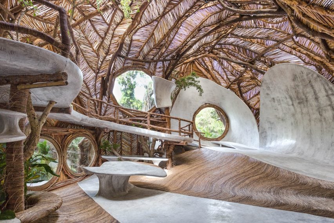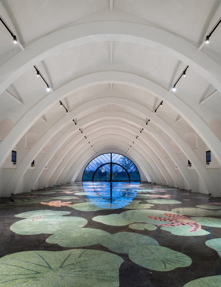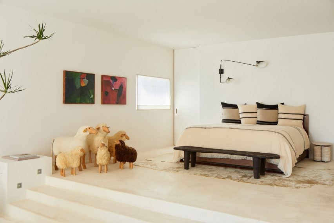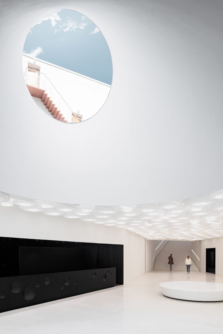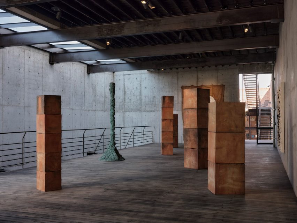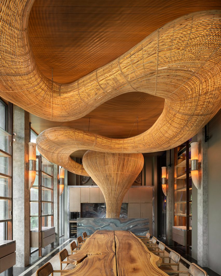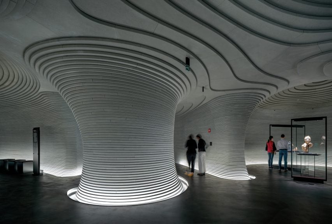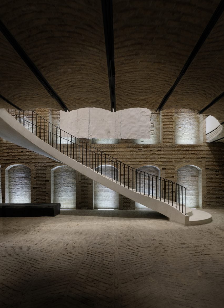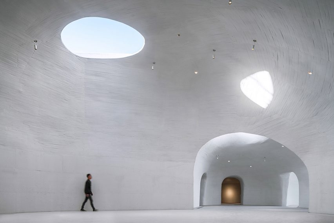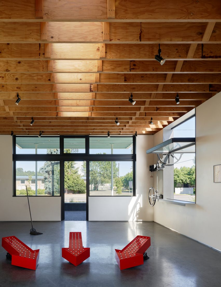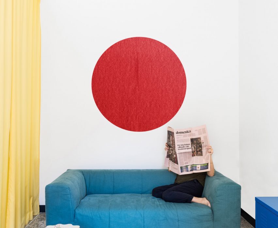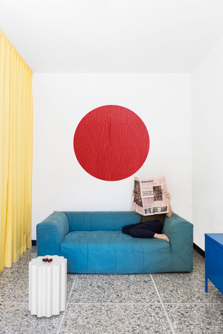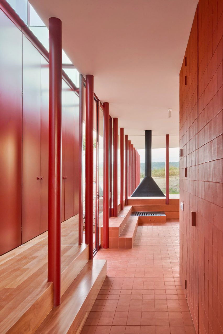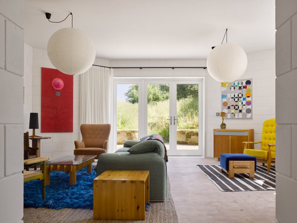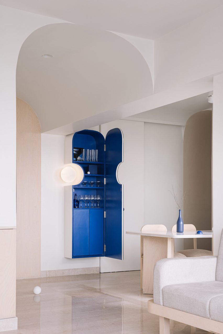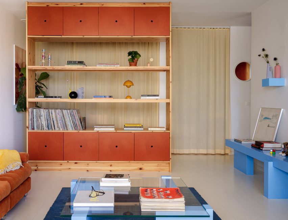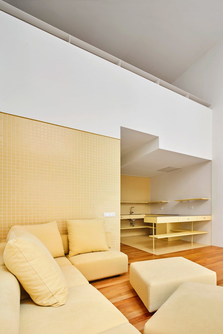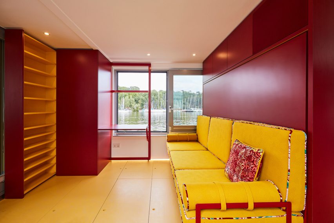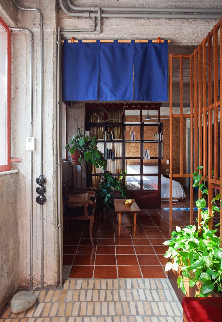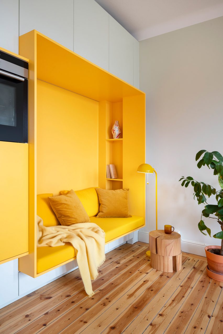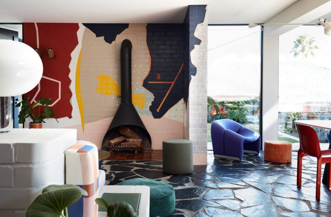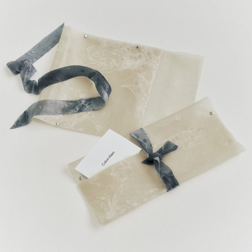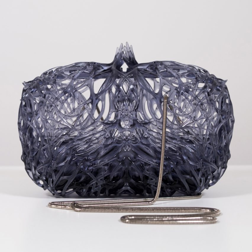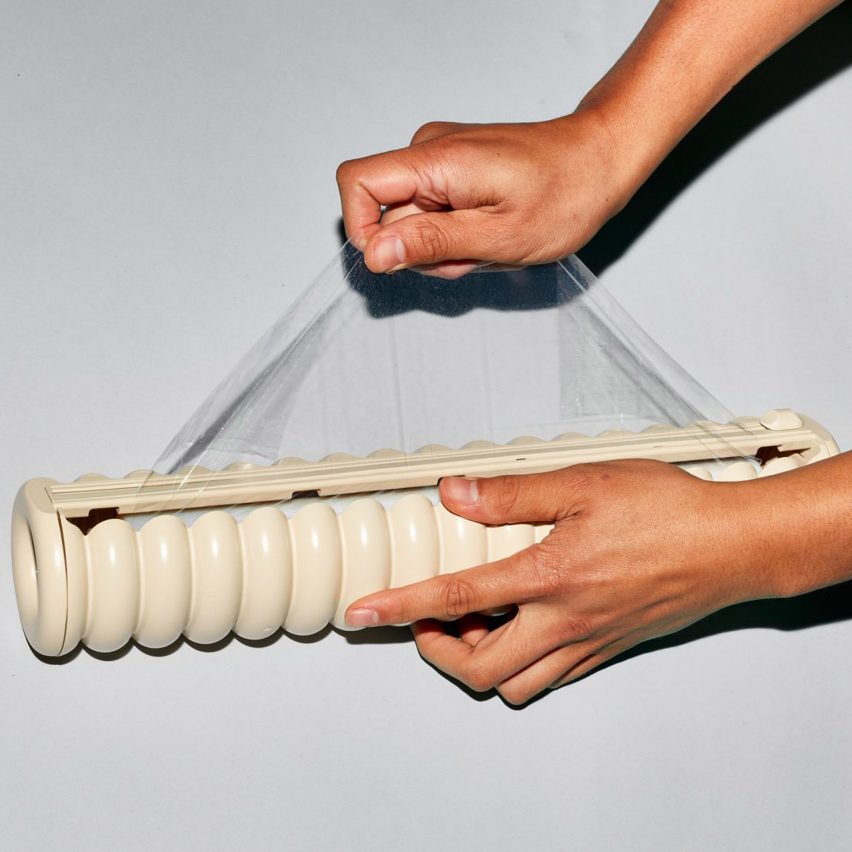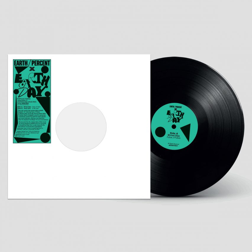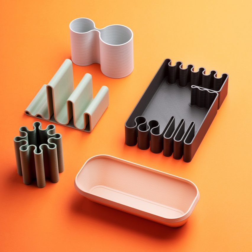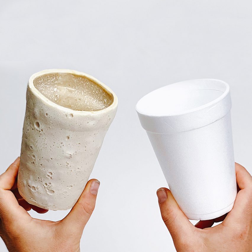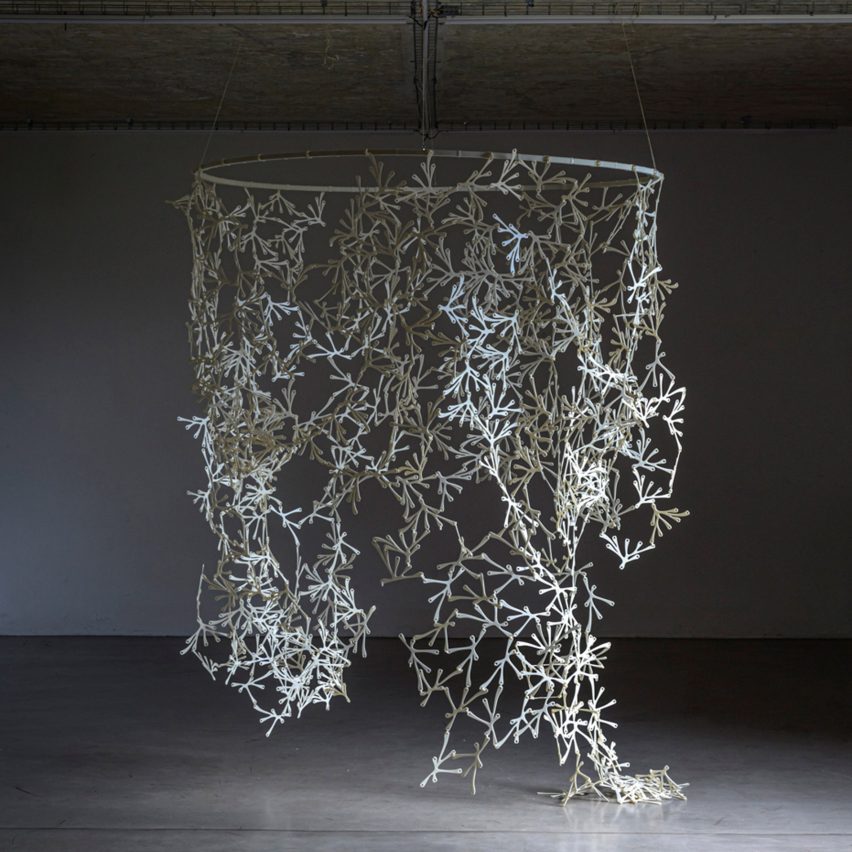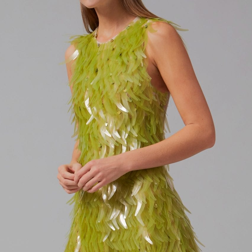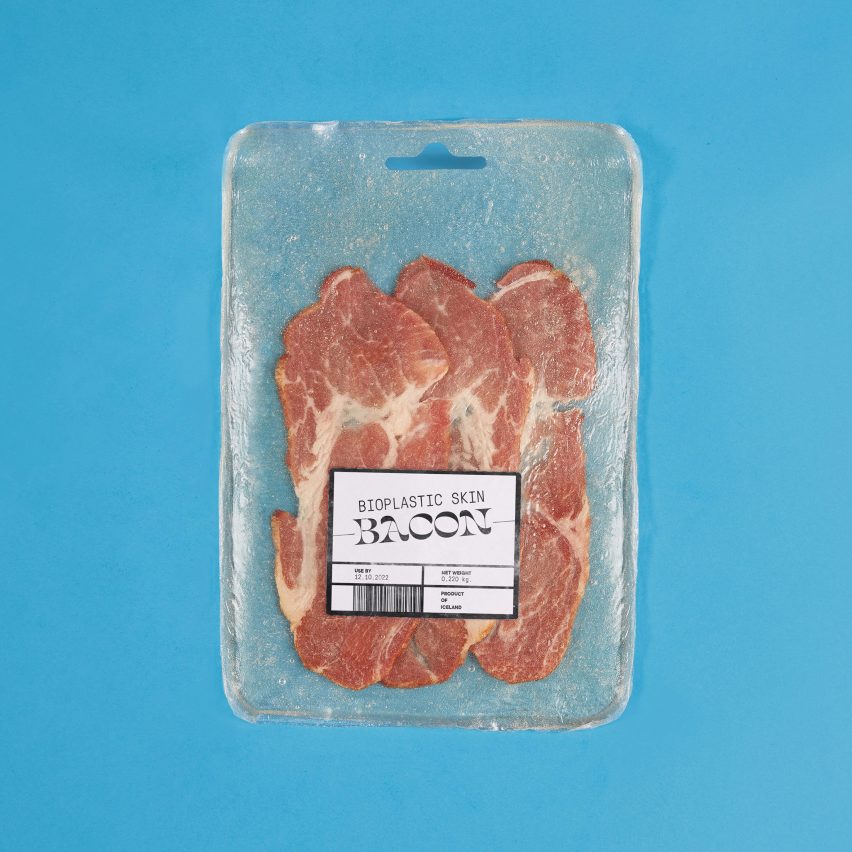Ten houses with outdoor showers for connecting with nature
There are few things more therapeutic than bathing under an open sky. In this lookbook, we collect 10 outdoor showers from around the world.
A grotto-like house in Hawaii, a brutalist surfer’s refuge and a Swedish villa feature in this list of projects that demonstrate different approaches to the outdoor shower.
This is the latest in our lookbooks series, which provides visual inspiration from Dezeen’s archive. For more inspiration see previous lookbooks featuring sunken baths, hammocks and indoor trees.
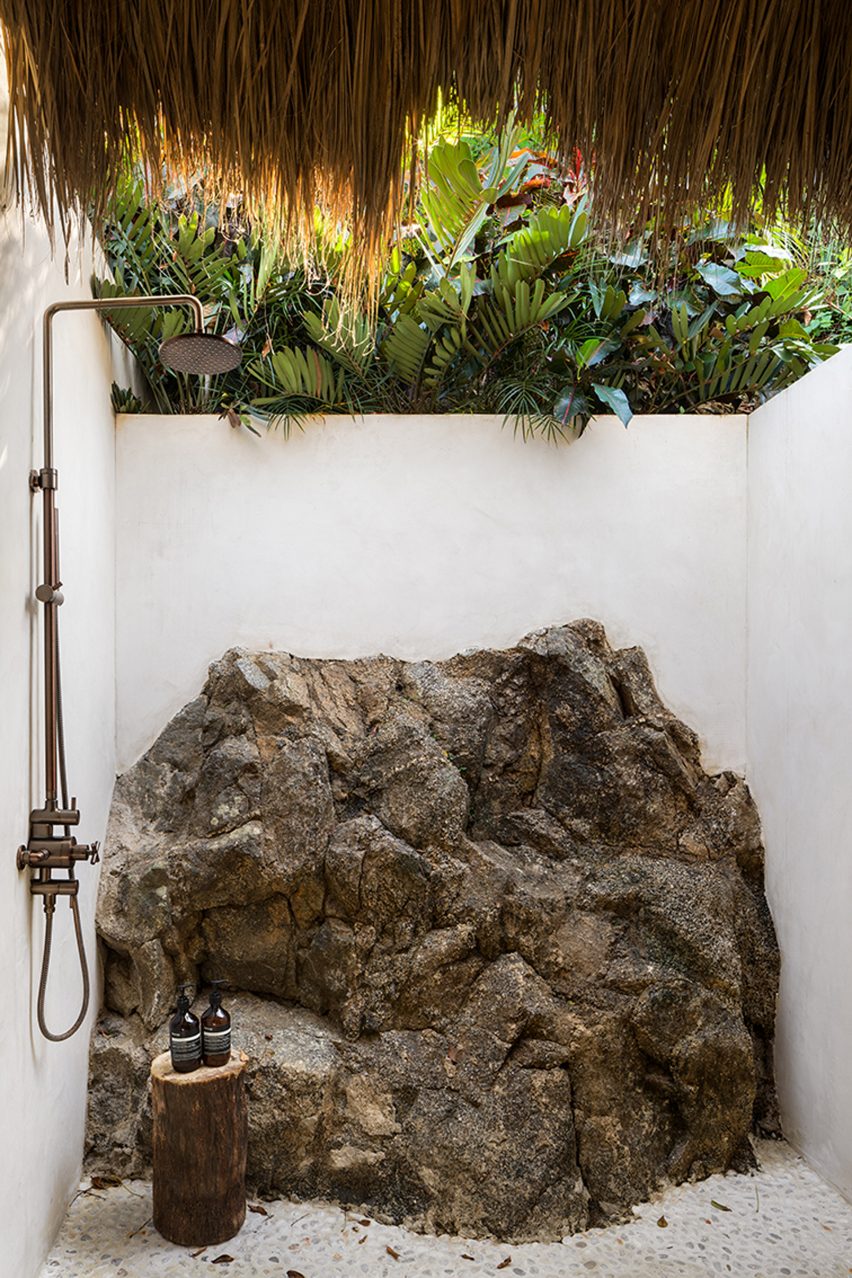
Villa Pelícanos, Mexico, by Main Office
Villas at this seaside holiday complex in Sayulita, renovated by architecture studio Main Office, feature outdoor showers cut into the coastal rock.
Tropical flora and the thatched roofs overlook the pale concrete walls and pebbled terrazzo floor.
Find out more about Villa Pelícanos ›
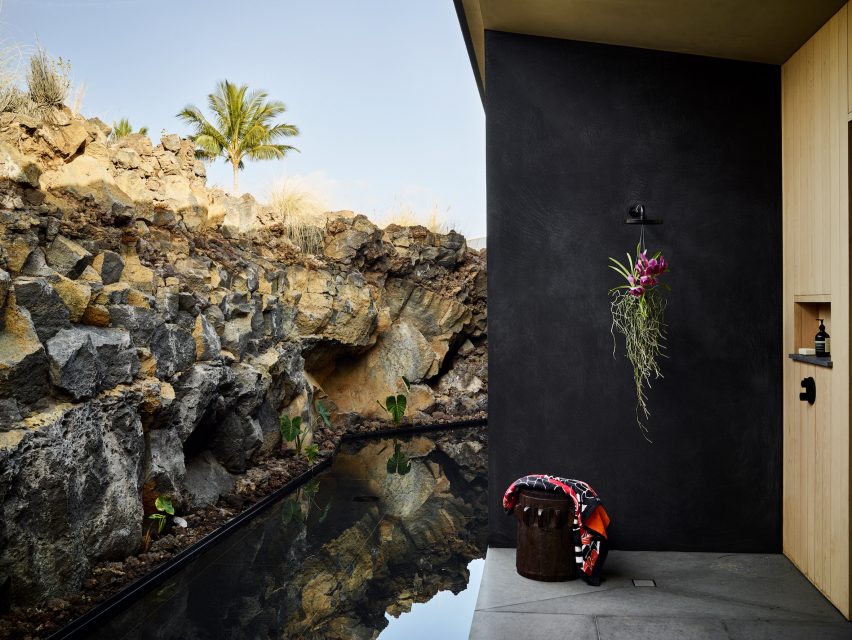
Kua Bay Residence, USA, by Walker Warner Architects
Kua Bay Residence by Walker Warner Architects is perched on a mountainside in Hawaii among volcanic rock formations.
Taking advantage of the dramatic surroundings is a private outdoor shower that looks up to the mountains and feels like a rocky grotto, with the adjacent shallow water feature designed to mimic molten lava.
Find out more about Kua Bay Residence ›
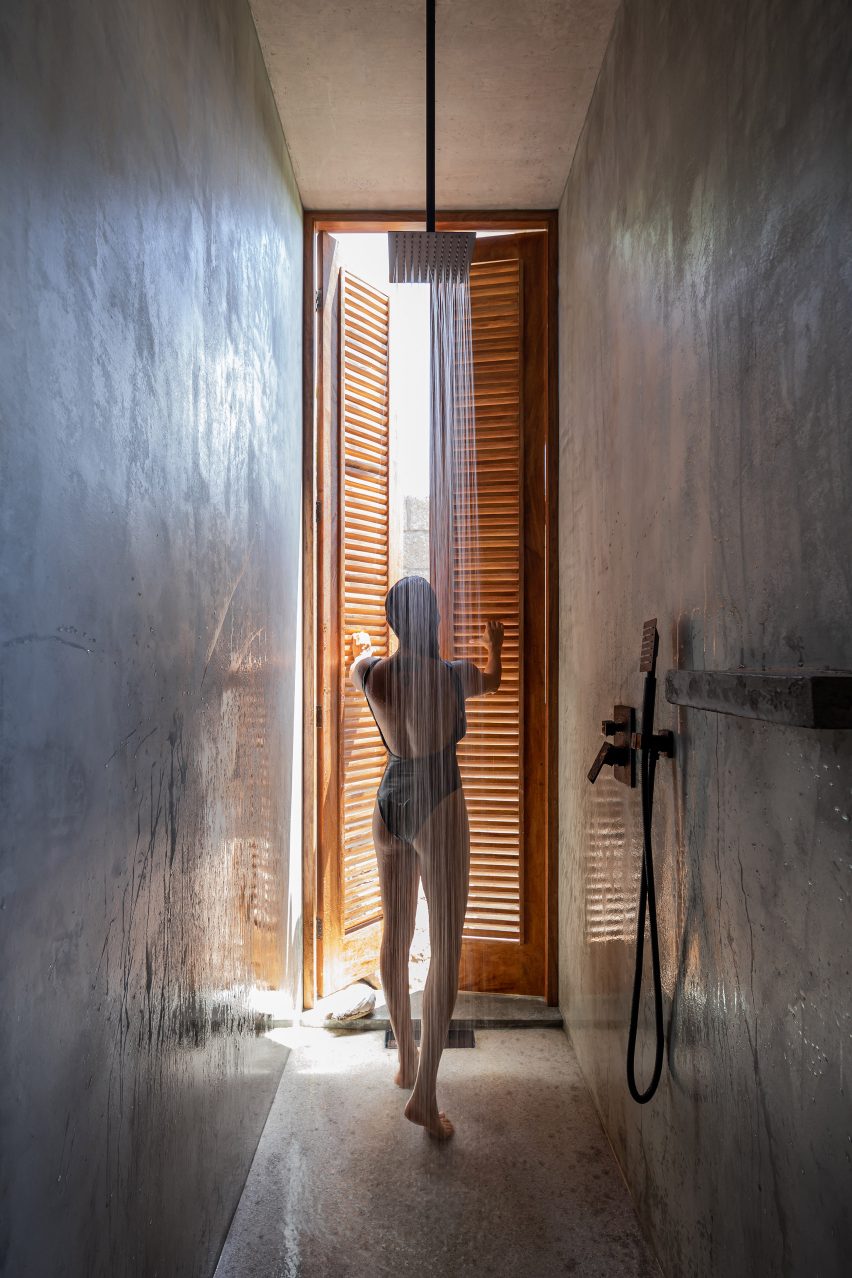
Litibu house, Mexico, by Palma
This semi-outdoor shower in a Mexican holiday home by architecture studio Palma opens up to the backyard through slatted wooden doors.
The effect of the sunlight streaming in is enhanced by the bathroom’s long, narrow form, high ceiling and dark concrete walls.
Find out more about this Litibu house ›
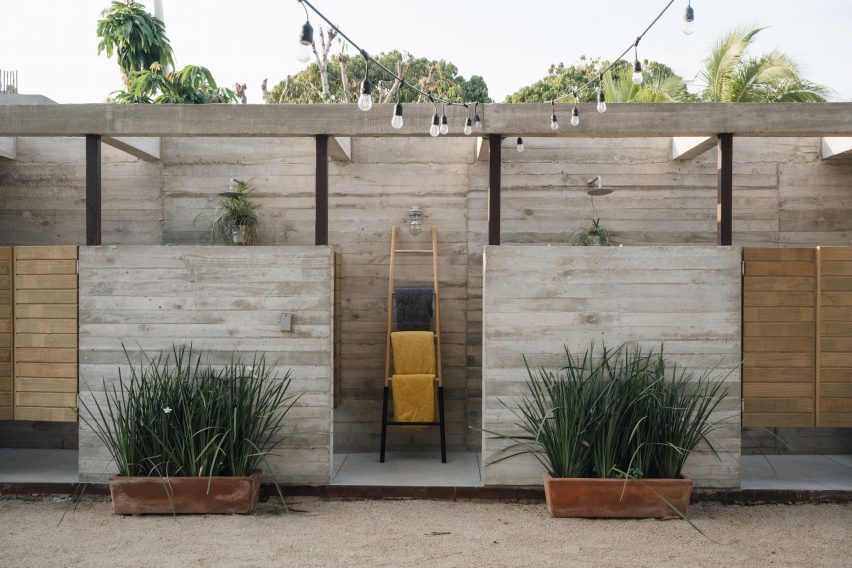
Casa Nu, Mexico, by Chris Luce
Casa Nu, also in coastal Mexico, was designed by architect Chris Luce as a functional sanctuary for surfers.
Among the outdoor spaces is a board-formed concrete block containing open-air showers for use after surfing, alongside laundry facilities and a surfboard rack.
Find out more about Casa Nu ›
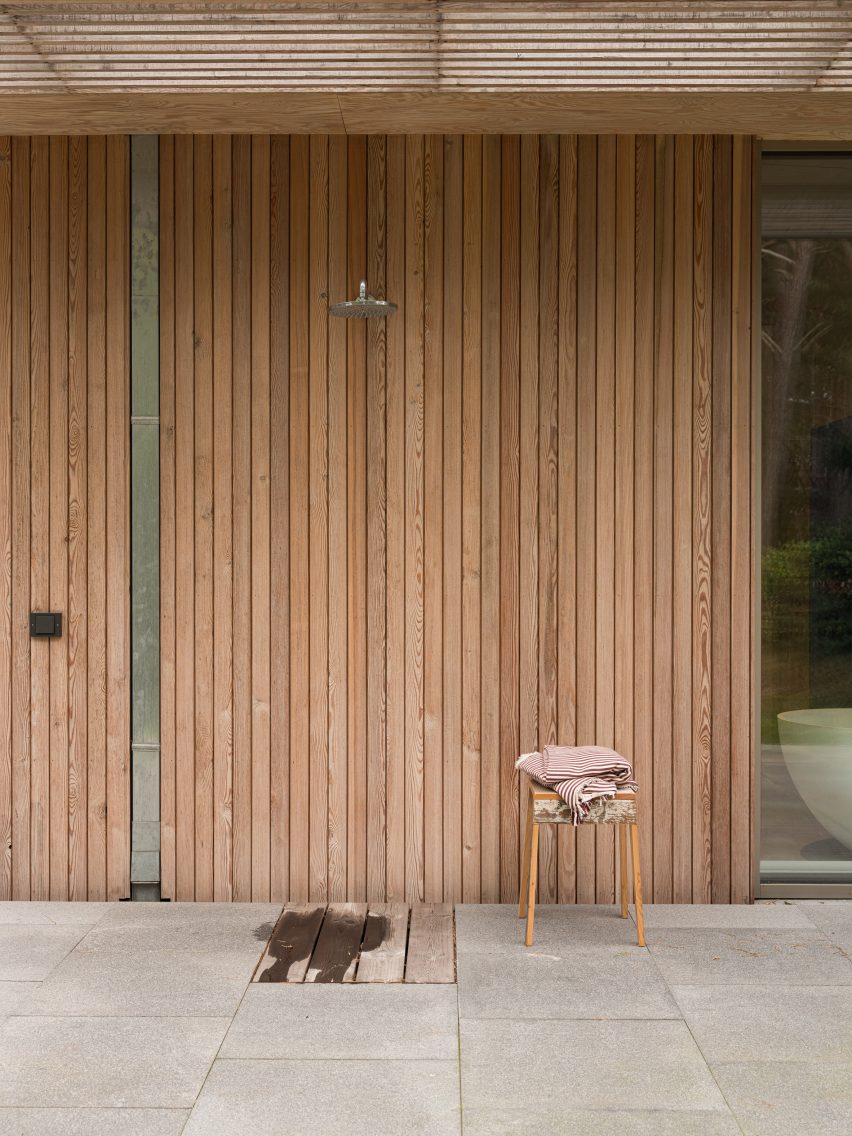
Villa MSV, Sweden, by Johan Sundberg Arkitektur
An outdoor shower sits on a patio next to the sauna and bathroom spaces at this house in Sweden designed by Johan Sundberg Arkitektur.
It is partially covered by a larch canopy but to catch the sun, it is located on the southern side of the home.
Find out more about Villa MSV ›
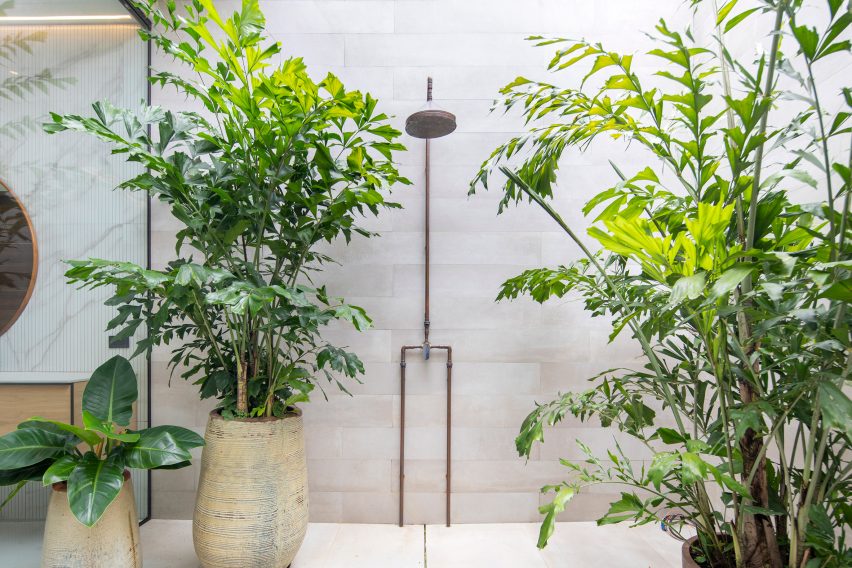
Casa Las Vistas, Costa Rica, by Zürcher Arquitectos and Taller KEN
The main bathroom of Casa Las Vistas opens onto a patio with an outdoor shower, nestled among large potted plants in a nod to the surrounding forests.
Weathered copper piping on the shower is one of the few rustic touches within the large Costa Rican house, designed by Zürcher Arquitectos and Taller KEN.
Find out more about Casa Las Vistas ›
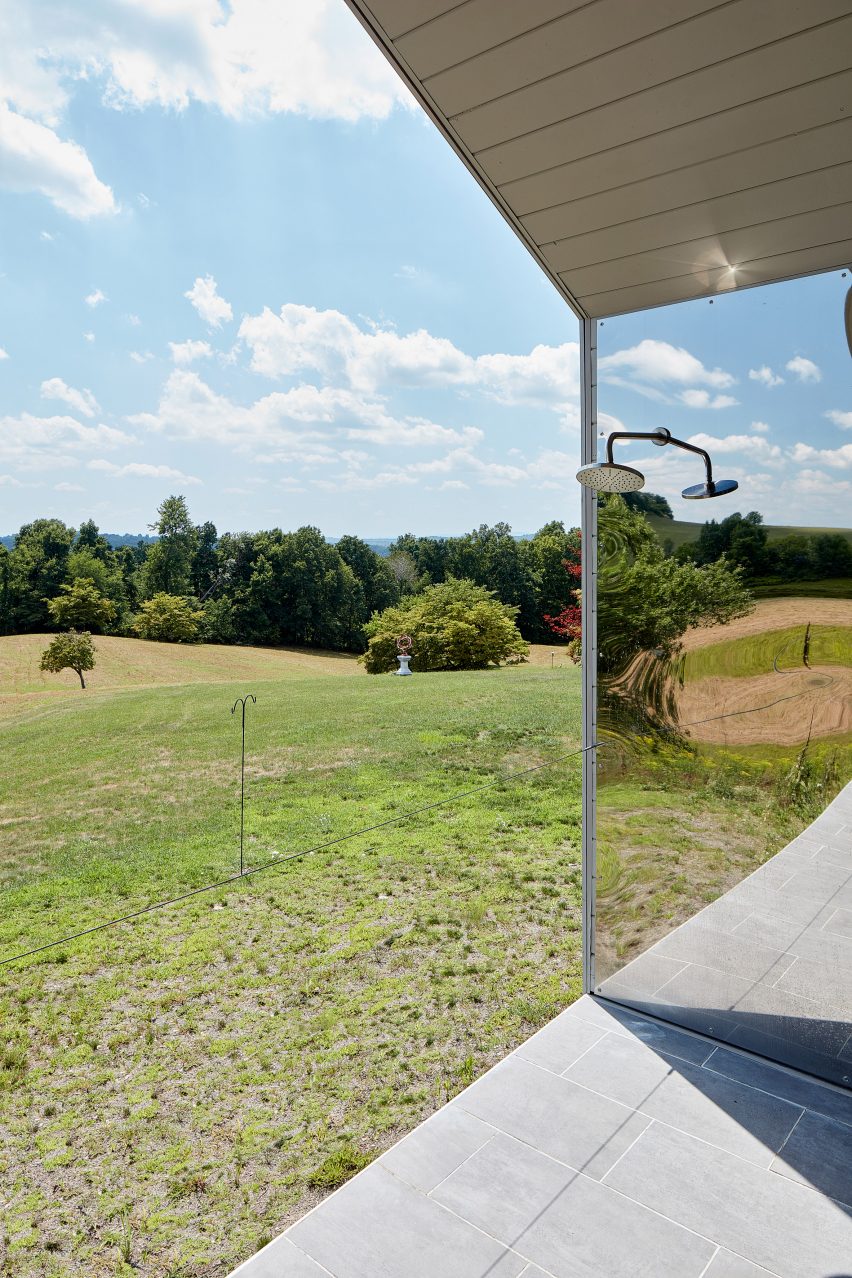
Salt Point Residence, USA, by Reddymade and Ai Weiwei
Chinese artist Ai Weiwei helped architecture studio Reddymade to design a corrugated metal extension for a house in Salt Point, New York.
At the southern end, the walls and gabled roof extend to form a porch featuring an outdoor shower fitted into a mirrored wall and looking out across the landscape.
Find out more about Salt Point Residence ›
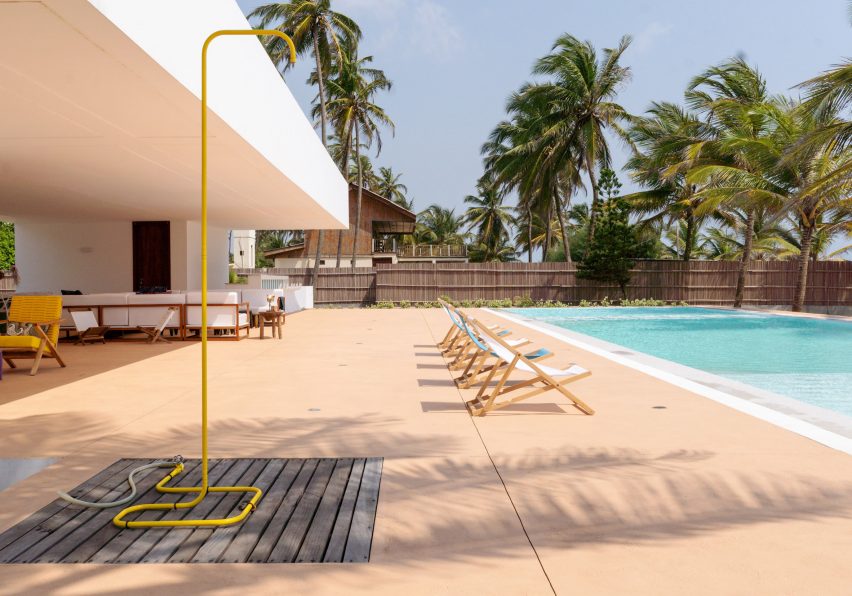
Coral Pavilion, Nigeria, by CmDesign Atelier
The freestanding yellow-pipework shower outside Coral Pavilion was designed by German studio Tarantik & Egger.
Its colour contrasts with the coral-pink concrete pool terrace and simple white form of the main beach house, created by Tosin Oshinowo-led studio CmDesign Atelier.
Find out more about Coral Pavilion ›
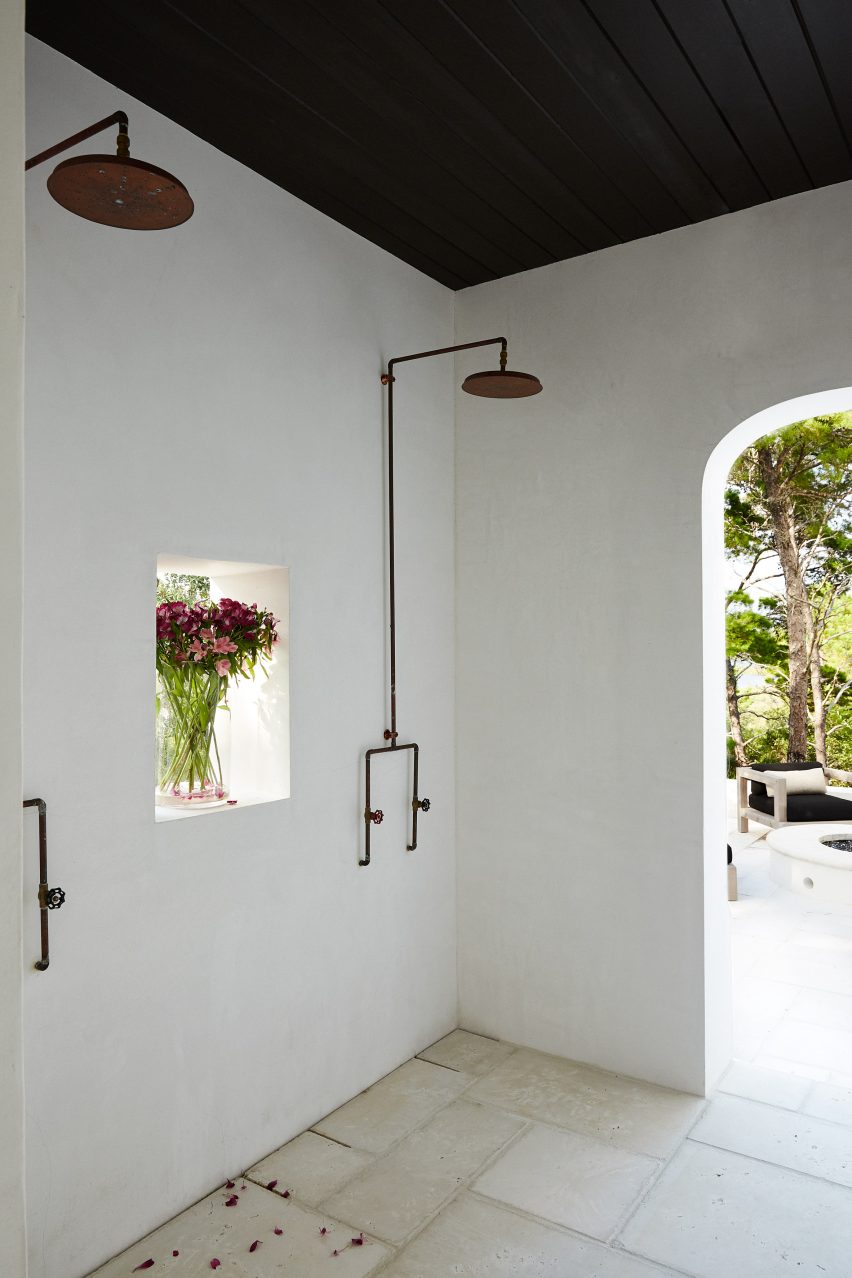
Harrison Residence, USA, by Jeffrey Dungan Architects
A semi-outdoor double shower steps down onto a first-floor terrace at this house in the Florida Panhandle, designed by Alabama practice Jeffrey Dungan Architects.
With the paved floor, white-rendered concrete walls, arched opening and cut-out window shelf, the shower room resembles a small garden pavilion.
Find out more about Harrison Residence ›
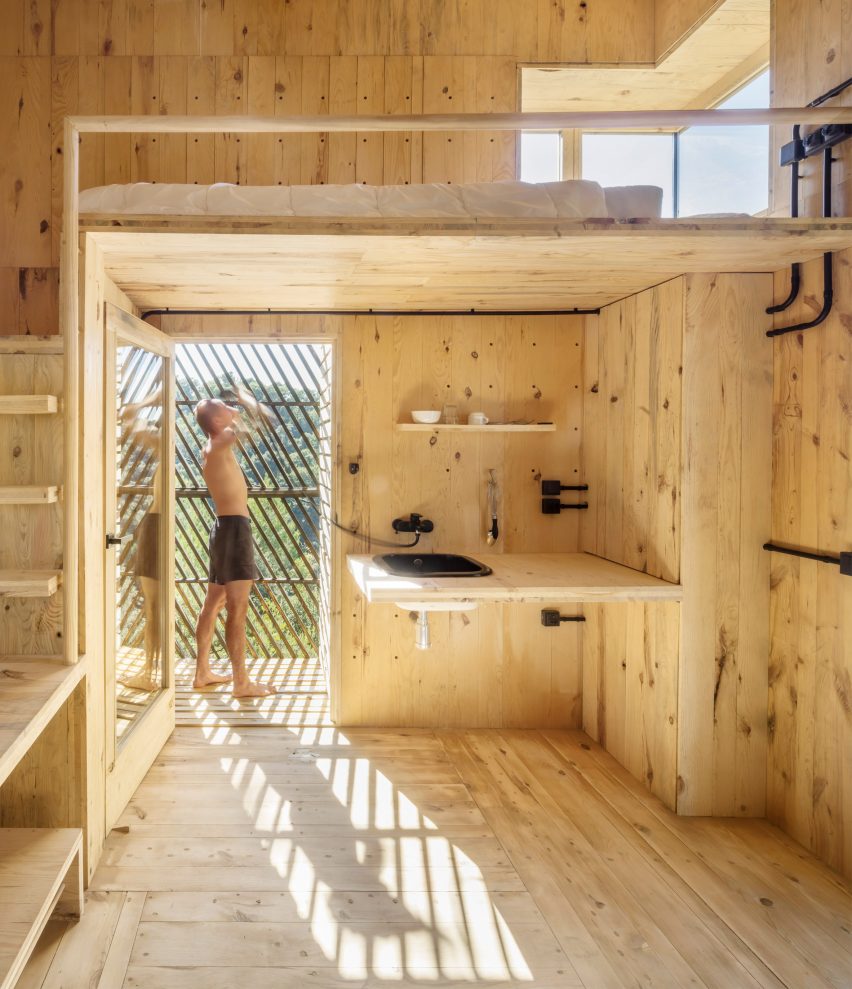
The Voxel, Spain, by the Institute of Advanced Architecture of Catalonia
Students and researchers from Barcelona’s Institute for Advanced Architecture of Catalonia built this wooden cabin in the Collserola natural park as a place for self-isolation during the coronavirus pandemic.
It features an outdoor shower that is both raised off the ground and positioned outside the structure’s main elevation, wrapped in charred and slatted timber panels.
Find out more about The Voxel ›
This is the latest in our lookbooks series, which provides visual inspiration from Dezeen’s archive. For more inspiration see previous lookbooks featuring sunken baths, hammocks and indoor trees.

