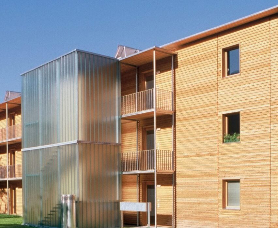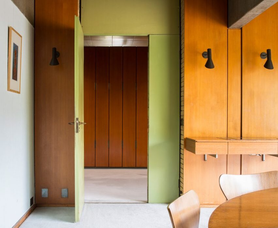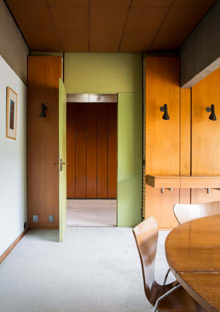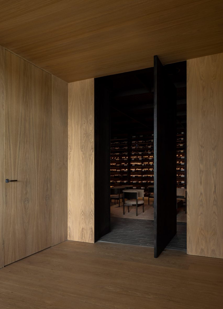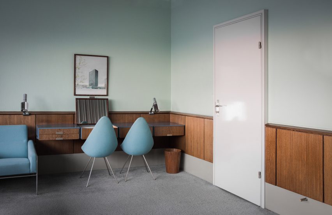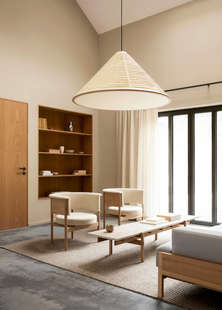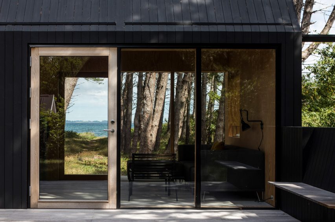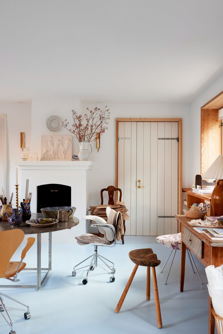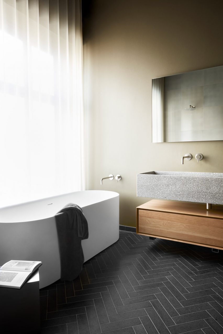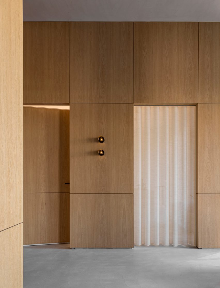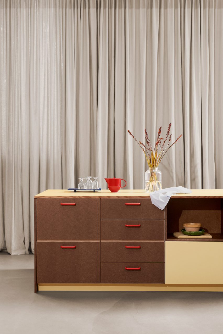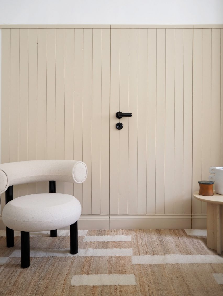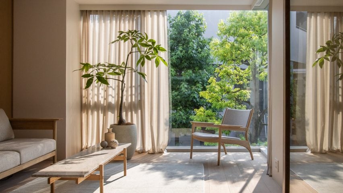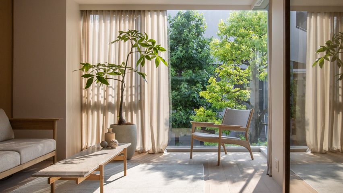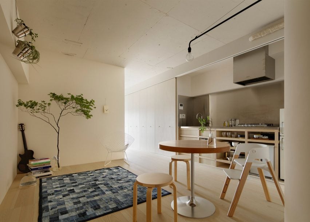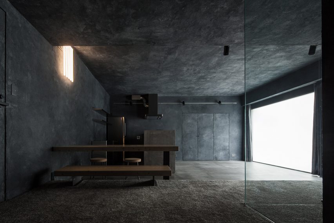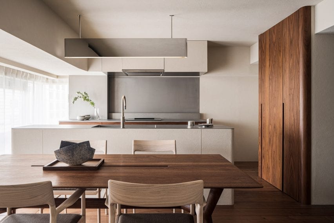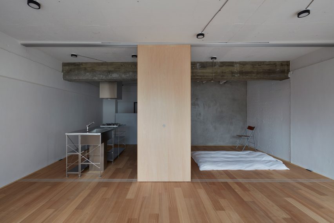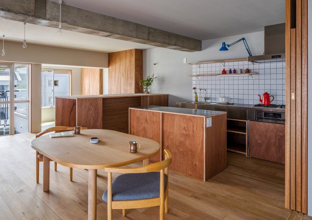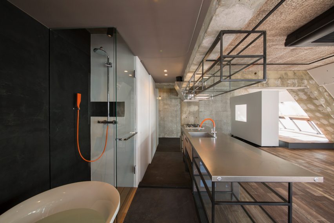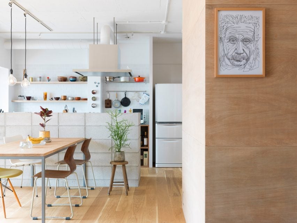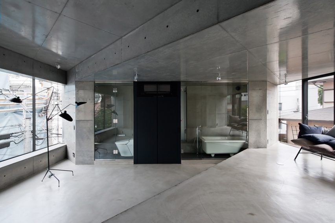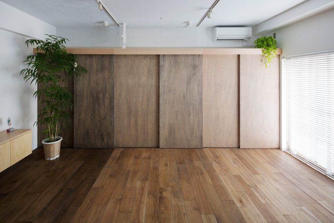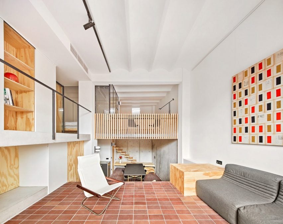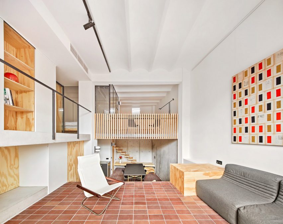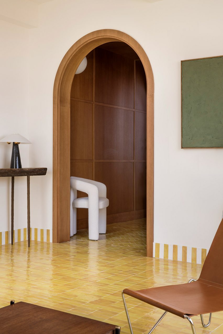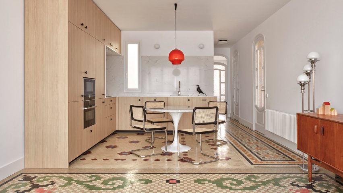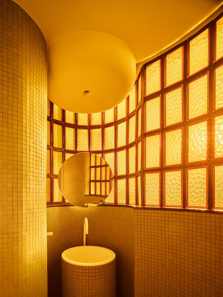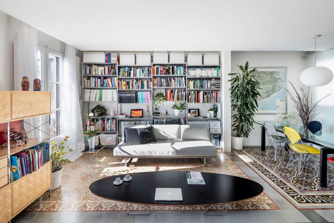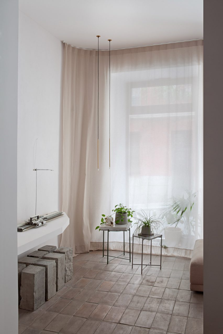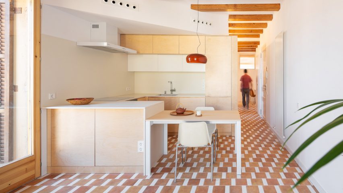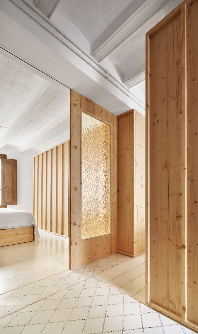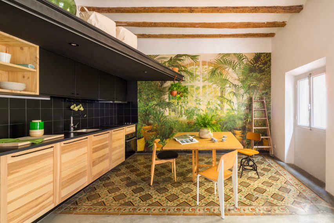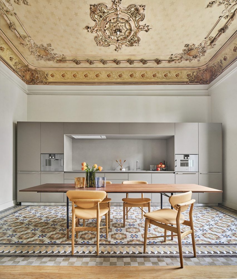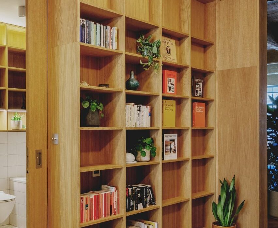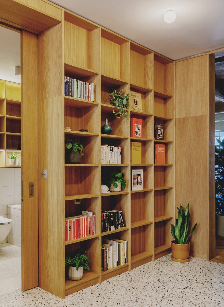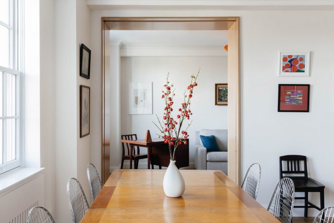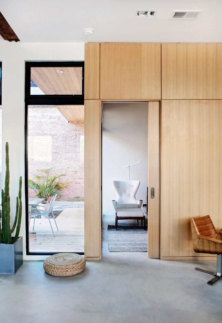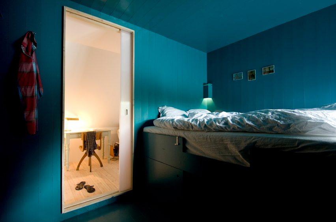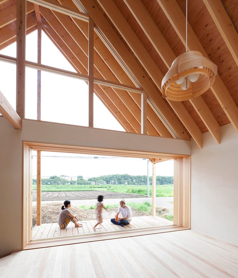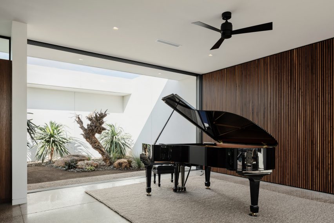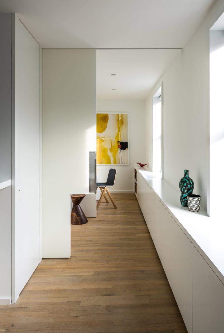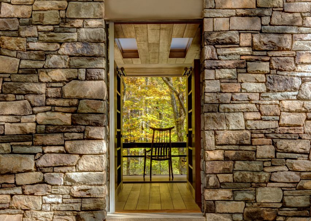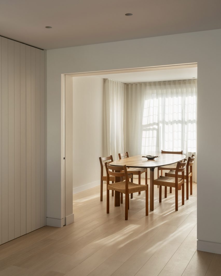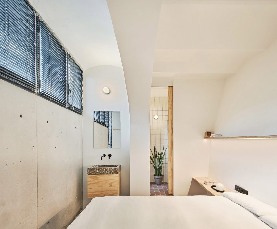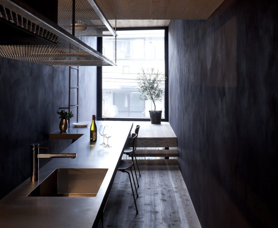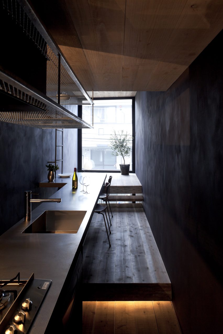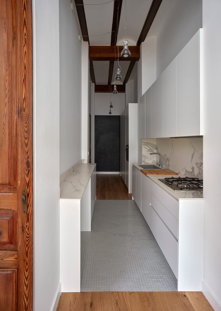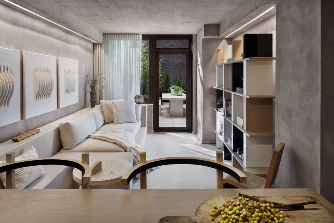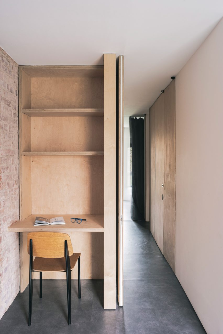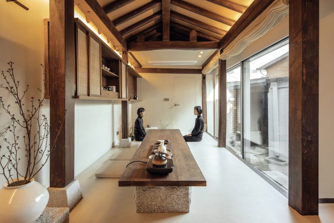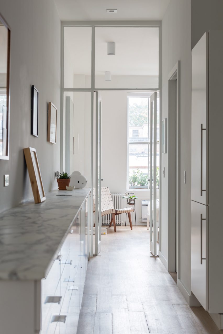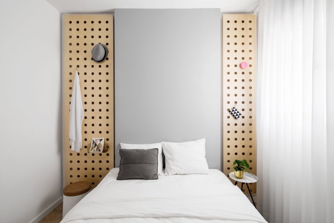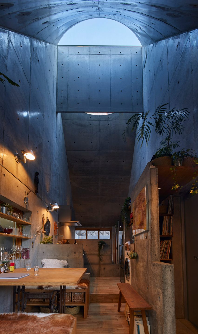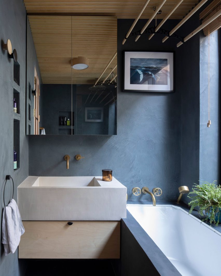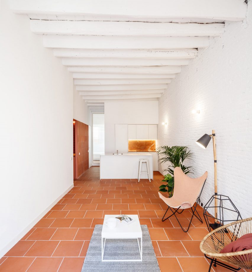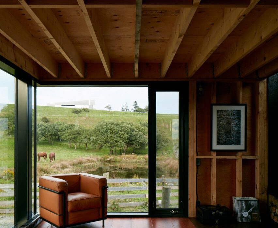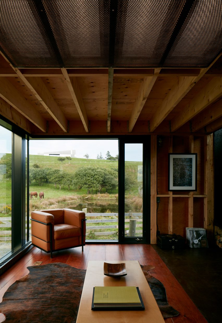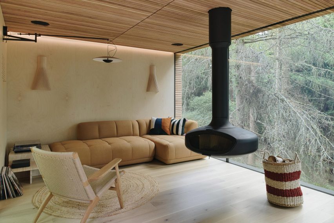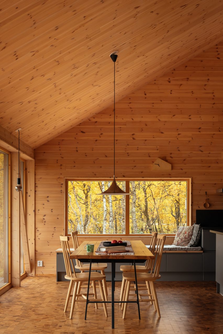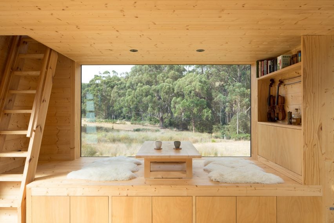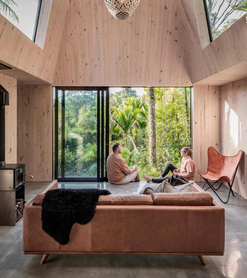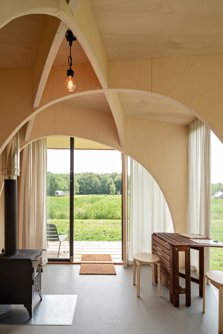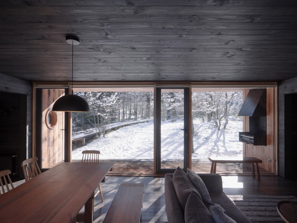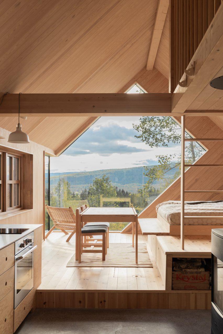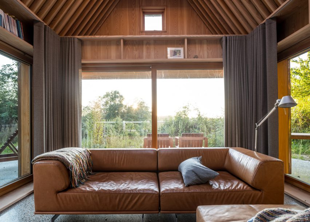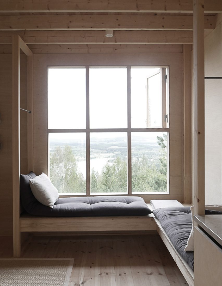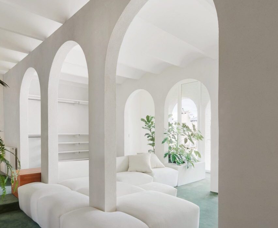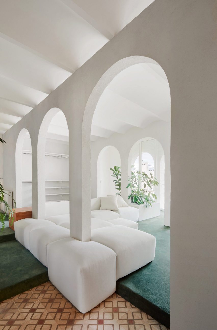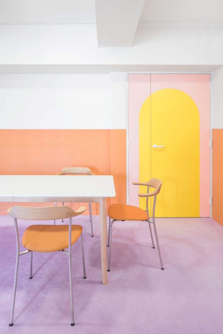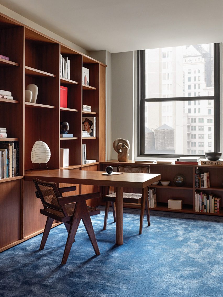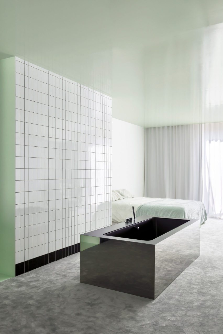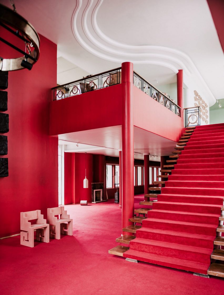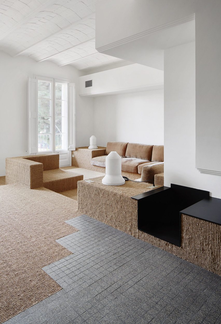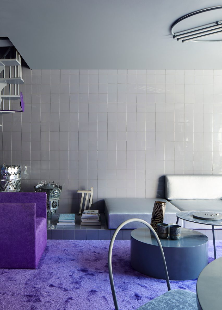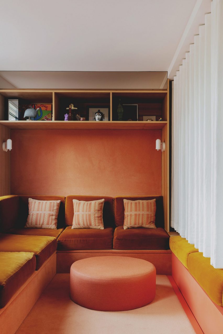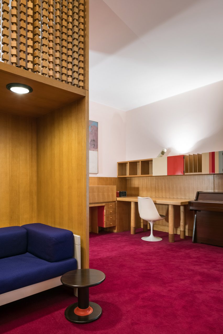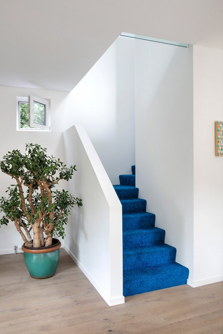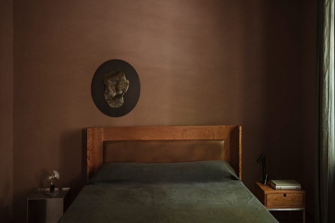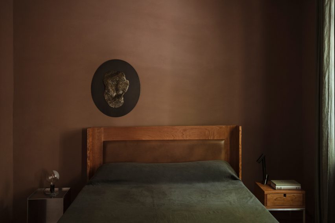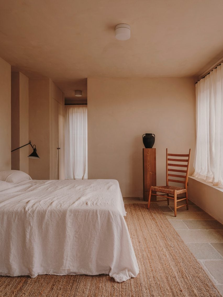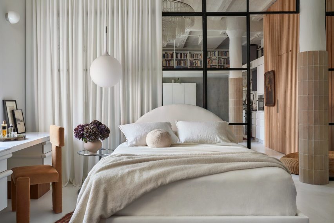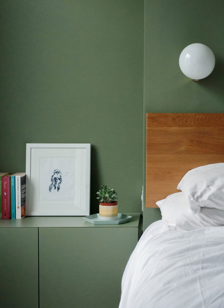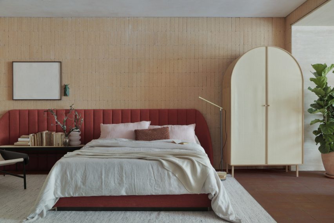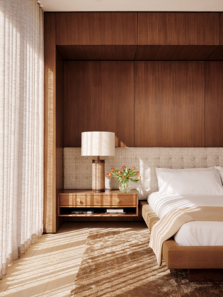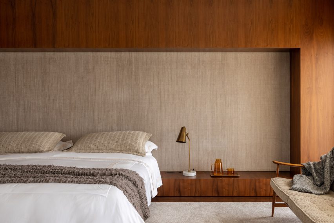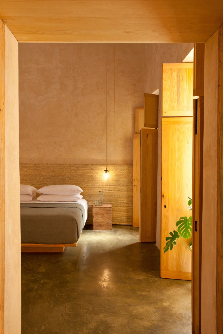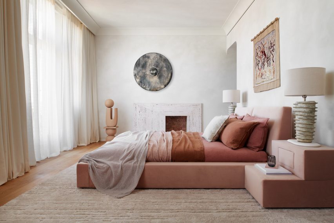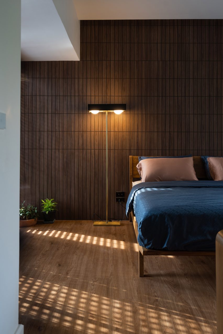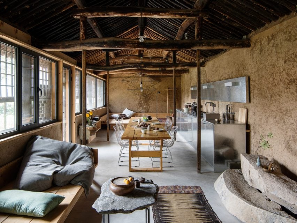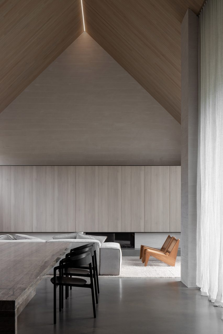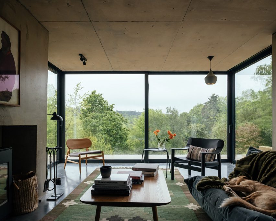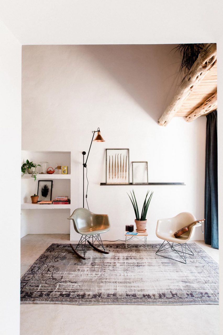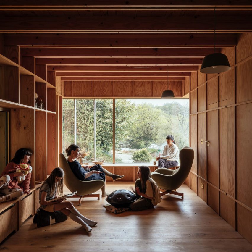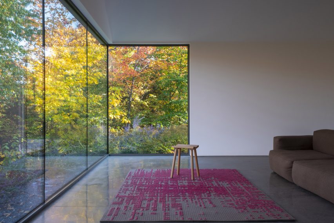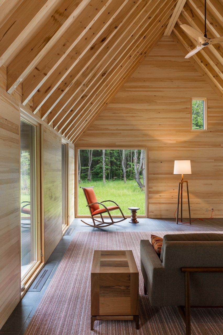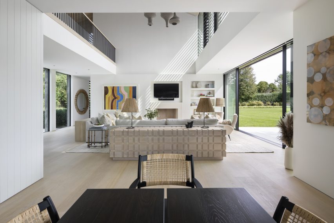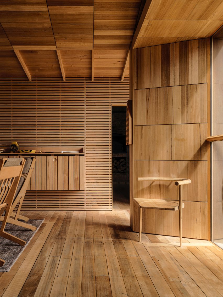Ten mass-timber buildings that changed the way we think about wood
As our Timber Revolution series comes to an end, we round up the 10 significant buildings that have pushed the use of mass-timber.
Starting with a small housing scheme built in rural Austria in the late 1990s and ending with an 87-metre tower completed in the USA last year, the buildings profiled in the series chart the rise of engineered wood over the past 25 years.
Here are 10 mass-timber buildings that helped to change the way we think about wood:
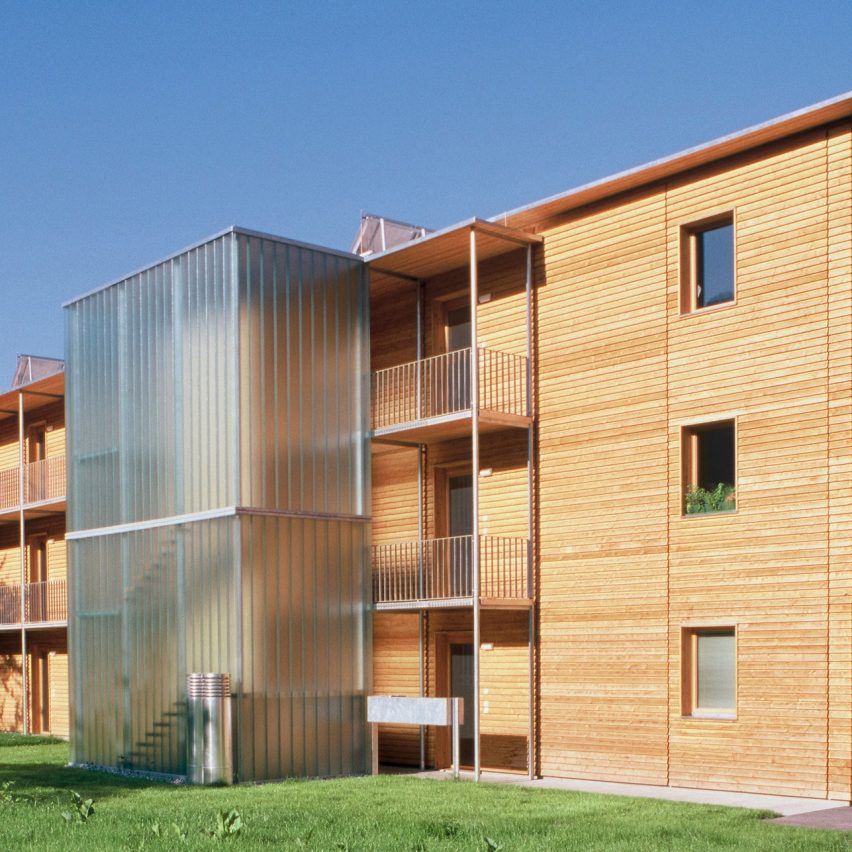
Ölzbündt, Austria, by HK Architekten (1997)
Our first case study profiled this early example of mass-timber multi-storey housing outside Dornbirn by Herman Kauffman’s studio, HK Architekten.
The three-floor block, which holds 13 homes and references traditional local houses in its design, was a prototype for a construction system that would enable multi-storey residential buildings to be made out of wood.
Find out more about Ölzbündt ›
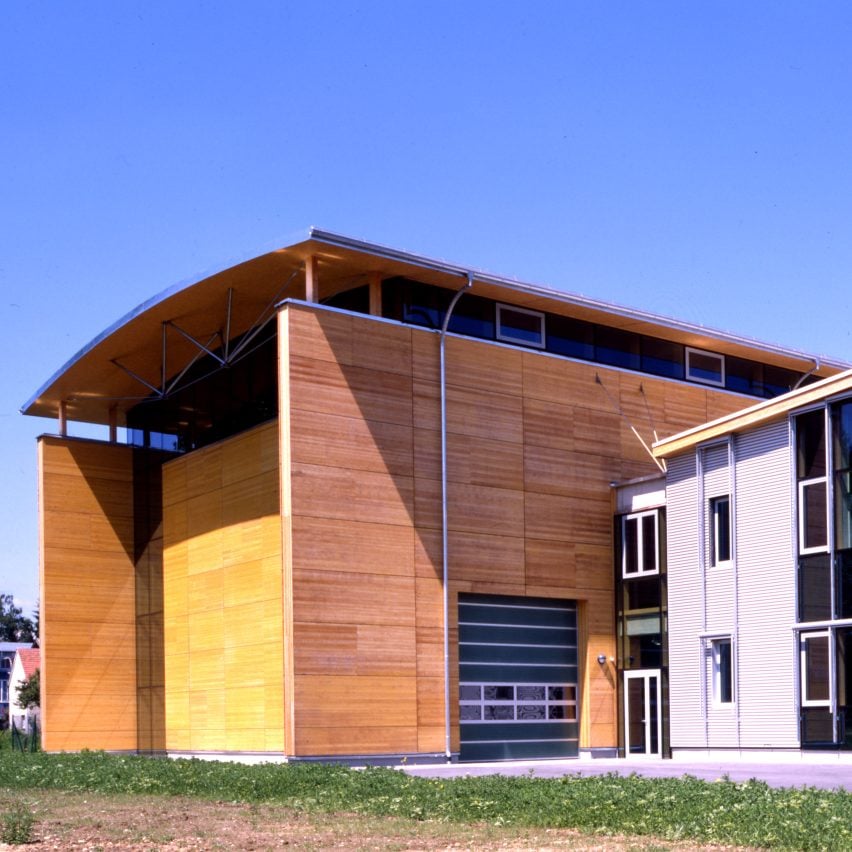
BTZ at TU Graz, Austria, by Nussmüller Architekten (2001)
Much of the early research into mass timber took place in Austria, and the Bau Technik Zentrum (BTZ) at Graz University of Technology was the very epicentre of that work.
Designed by Nussmüller Architekten, the BTZ was an important mass-timber testing centre but also a significant piece of wooden architecture in itself, as one of the first examples of panel-system mass-timber construction and the first timber building with a curved roof.
Find out more about BTZ at TU Graz ›
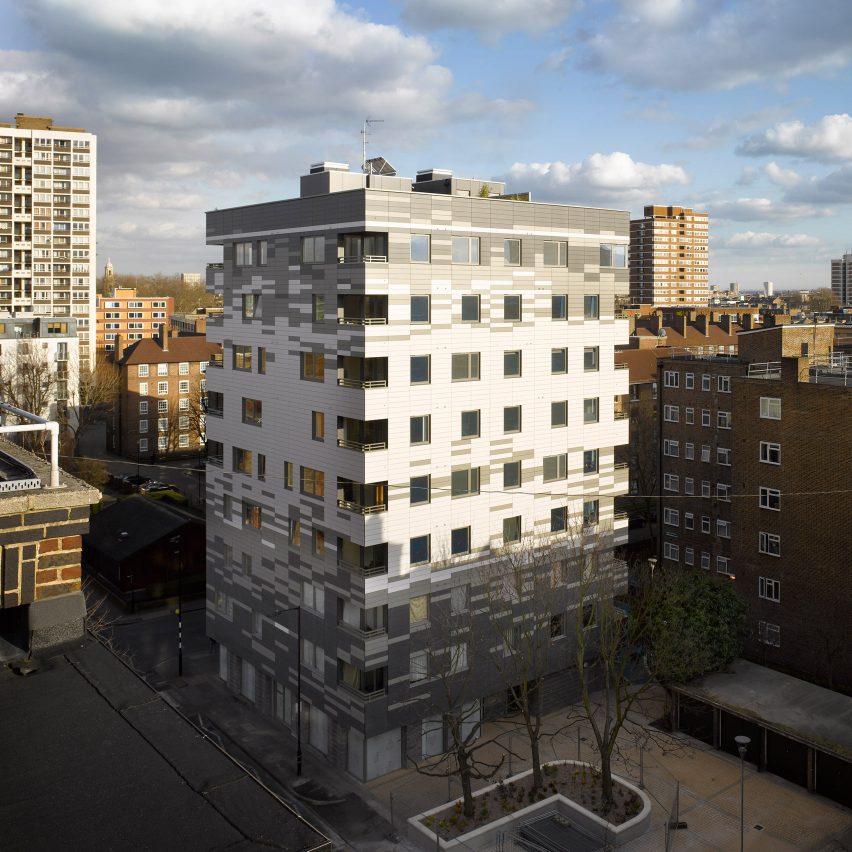
Murray Grove, UK, by Waugh Thistleton Architects (2009)
Murray Grove, also known as Stadthaus, attracted international attention upon its completion for demonstrating that timber could be used for tall buildings.
The nine-storey residential tower in east London, designed by local studio Waugh Thistleton, has a superstructure made almost entirely from pre-fabricated cross-laminated timber (CLT).
Find out more about Murray Grove ›
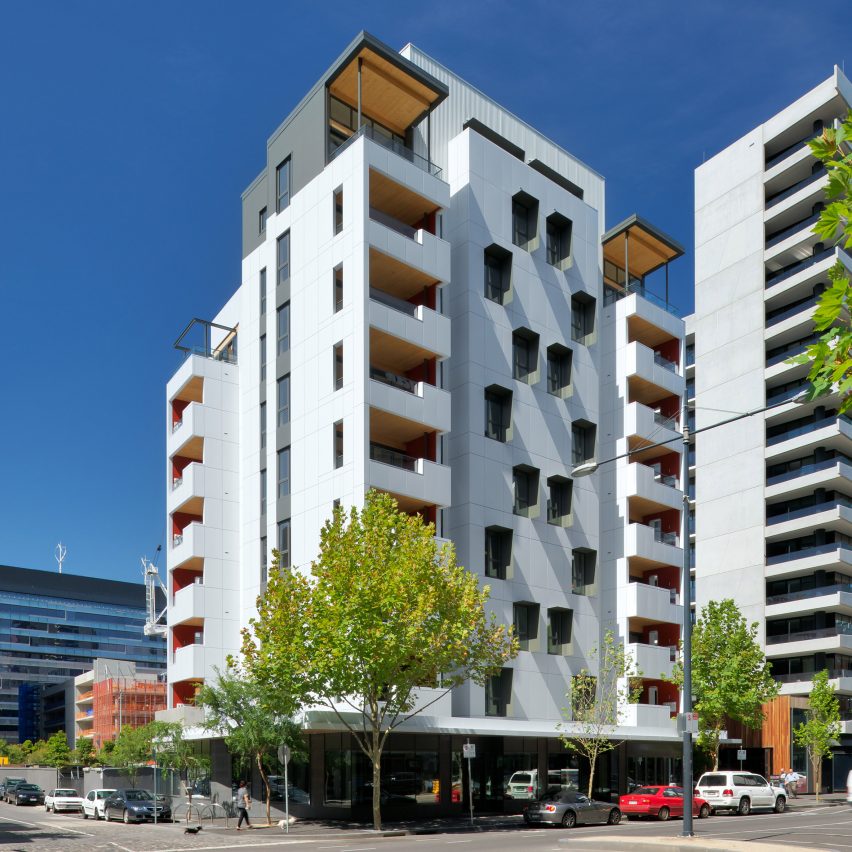
Forté, Australia, by Lendlease (2012)
More than 750 CLT panels were shipped all the way from Austria to Australia to construct the first mass-timber high rise down under, designed and built by developer Lendlease.
Even despite the extensive freightage, university researchers said that the 10-storey building’s environmental impact was still smaller than if it had been constructed using concrete.
Find out more about Forté ›
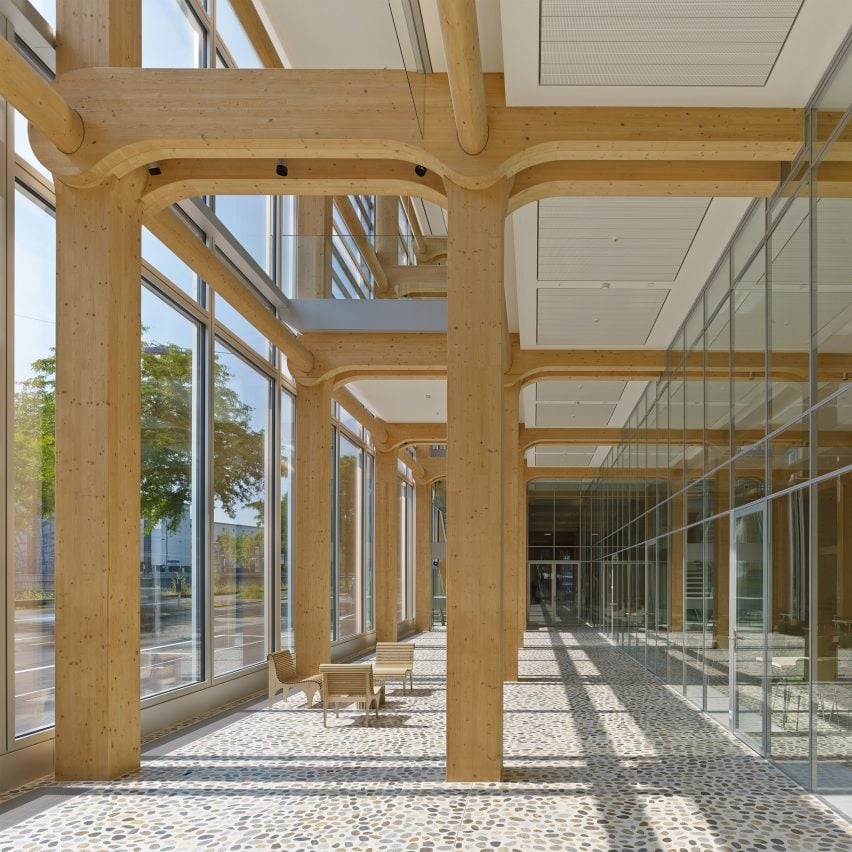
Tamedia Office Building, Switzerland, by Shigeru Ban (2013)
Japanese architect Shigeru Ban worked with Swiss engineer Hermann Blumer to devise a novel structural system for this extension to an office building in Zurich.
The pre-fabricated glued-laminated timber skeleton is held together entirely without screws or nails, instead consisting of large columns and cross-beams intersected by ovular spacer beams that lock the whole structure together.
Find out more about the Tamedia Office Building ›
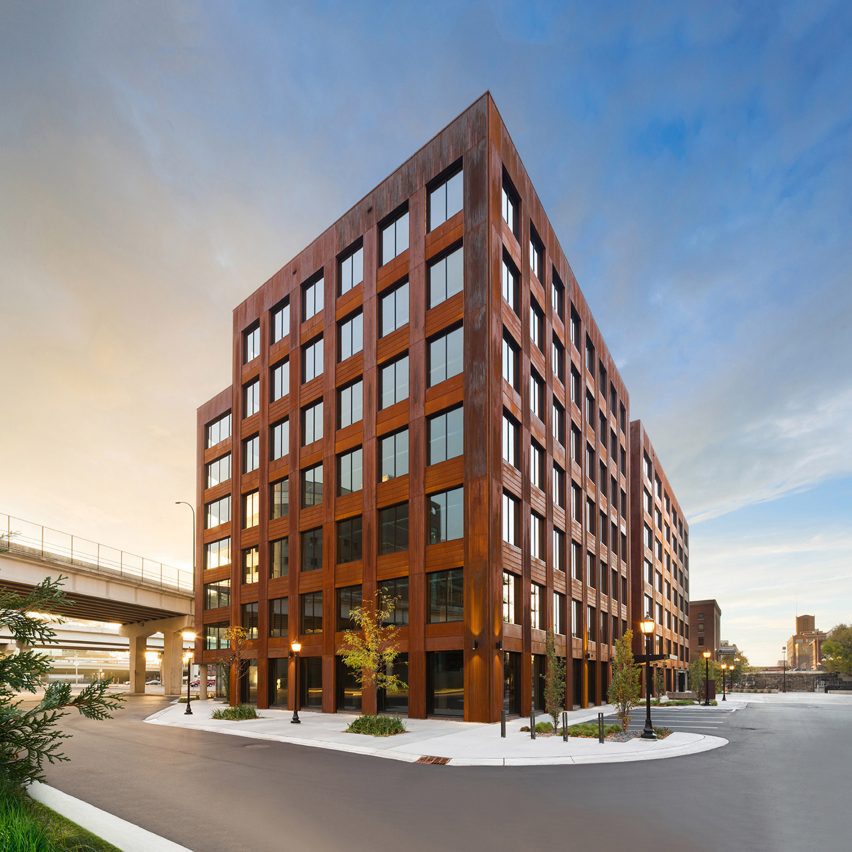
T3, USA, by Michael Green Architecture (2016)
T3 in Minneapolis, designed by Canadian office Michael Green Architecture, became the first tall wooden structure in the USA upon its completion.
Constructed using wood from trees killed by mountain pine beetles, it was intended to demonstrate to the US real-estate industry that large mass-timber projects were viable – and it worked, with 1,677 mass-timber buildings now either finished or in progress across the country.
Find out more about T3 ›
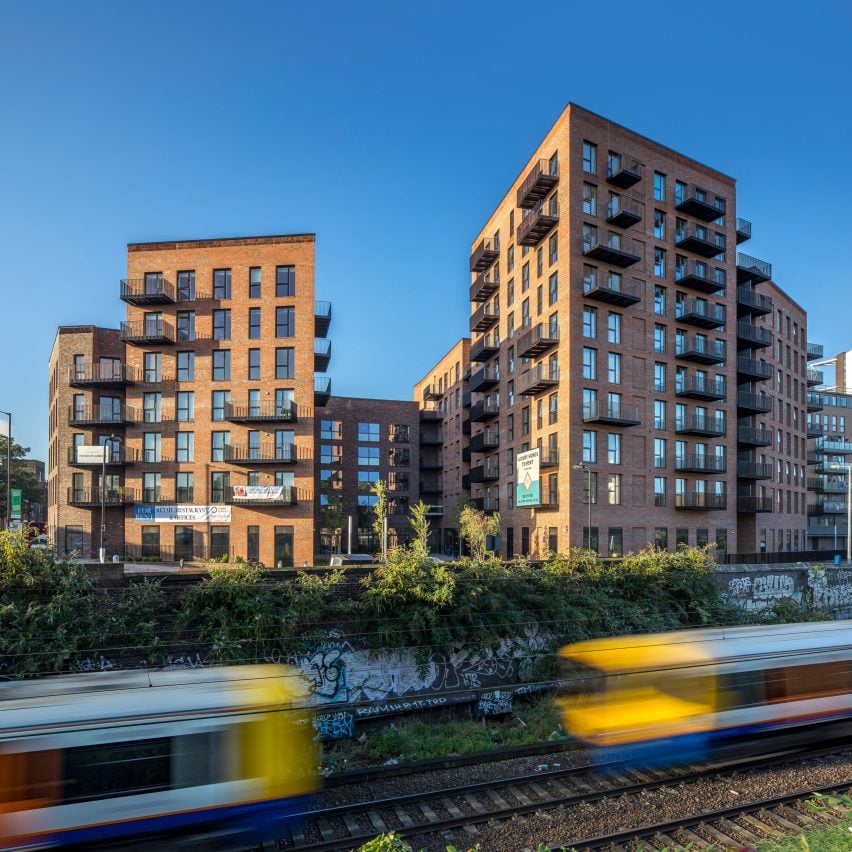
Dalston Works, UK, by Waugh Thistleton Architects (2017)
Using 3,852 cubic metres of CLT, the Dalston Works apartment complex in east London used more mass timber by volume than any other building.
Also designed by Waugh Thistleton, its external, party and core walls, as well as flooring and stairs, were made entirely from pieces of CLT – but at the request of the developer it was clad in traditional bricks to reference nearby Edwardian and Victorian buildings.
Find out more about Dalston Works ›
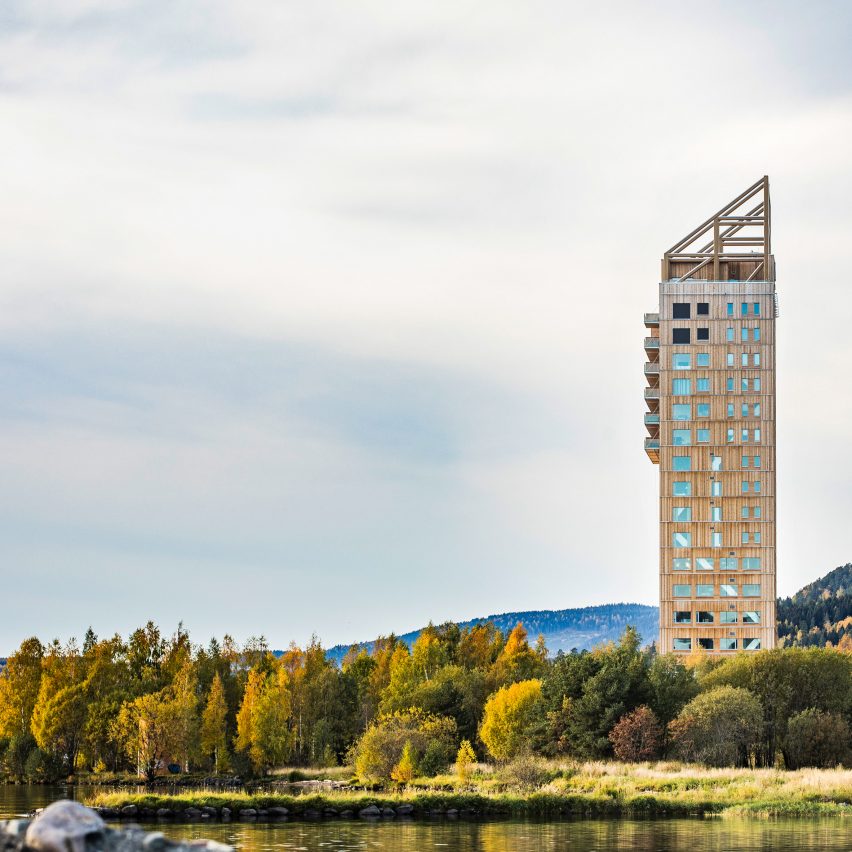
Mjøstårnet, Norway, by Voll Arkitekter (2019)
Mjøstårnet is an 85.4-metre-high tower on the edge of Norway’s biggest lake constructed using wood from local spruce and pine forests.
Architecture studio Voll Arkitekter designed the project, which was the world’s tallest timber building when completed, to show that building large, complex structures out of wood is possible.
Find out more about Mjøstårnet ›
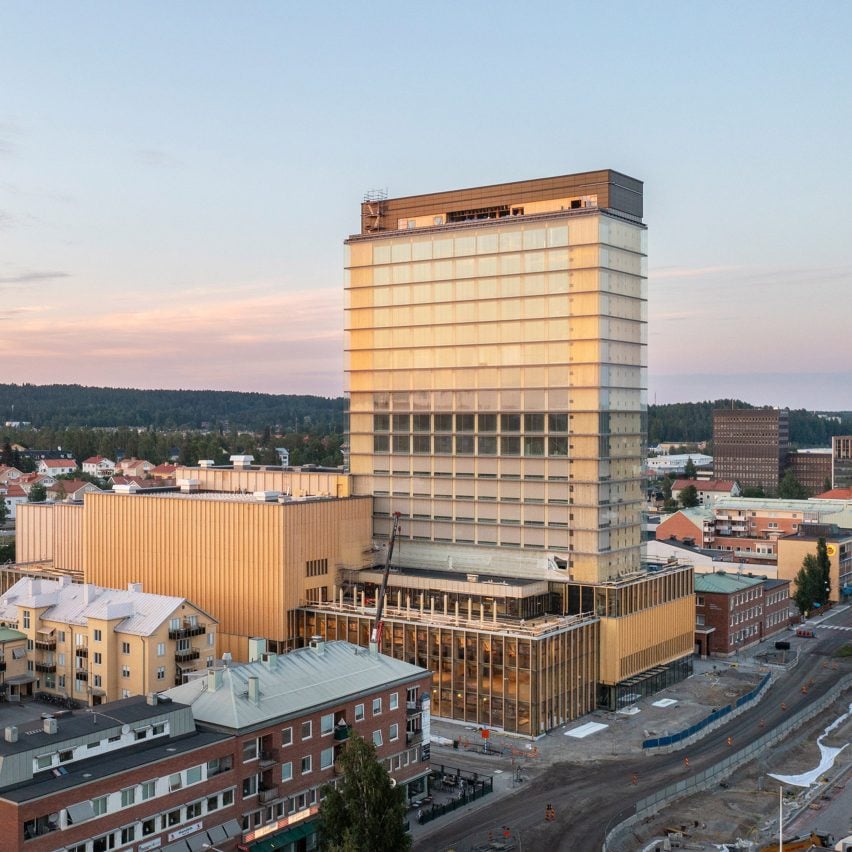
Sara Kulturhus Centre, Sweden, by White Arkitekter (2021)
White Arkitekter’s Sara Kulturhus Centre is a 20-storey mass-timber building just below the Arctic Circle in the Swedish city of Skellefteå.
The vast quantities of wood used in its structure are estimated to store 9,000 tonnes of carbon dioxide – double the amount thought to have been emitted during construction, meaning the studio claims the building will be carbon negative over its lifetime.
Find out more about the Sara Kulturhus Centre ›
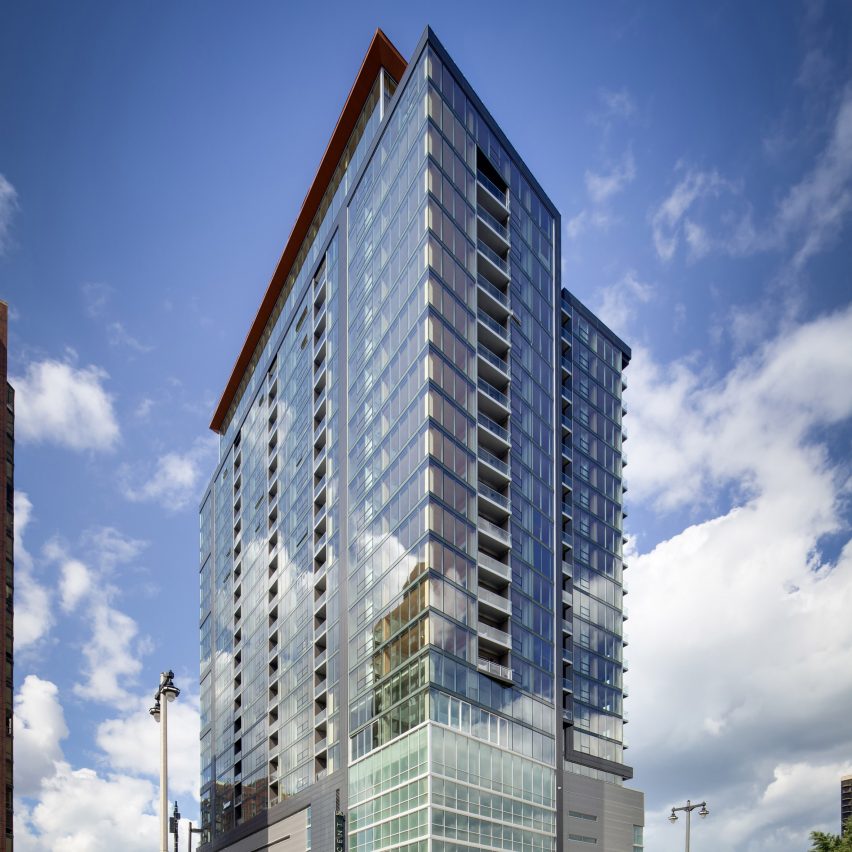
Ascent, USA, by Korb + Associates Architects (2022)
The final case study featured in the Timber Revolution series is Ascent in Milwaukee, Wisconsin, currently the world’s tallest mass-timber building at 86.6 metres – though likely not for much longer.
Rather than its height, Korb + Associates Architects believes the residential project’s true significance is the collaborative model devised for working with city officials to achieve regulatory sign-off.
Find out more about Ascent ›

Timber Revolution
This article is part of Dezeen’s Timber Revolution series, which explores the potential of mass timber and asks whether going back to wood as our primary construction material can lead the world to a more sustainable future.

