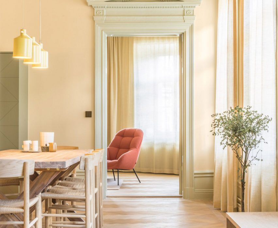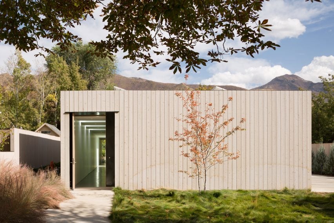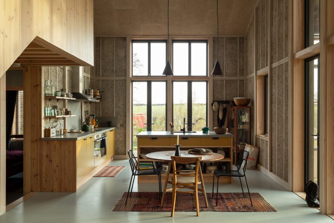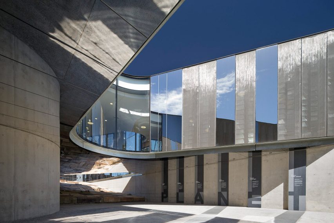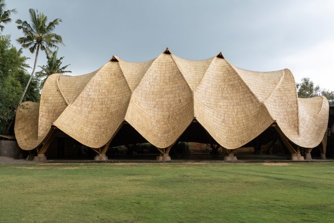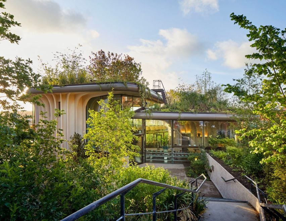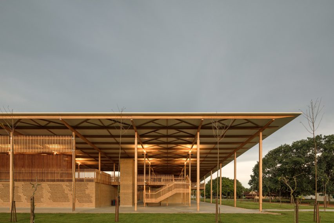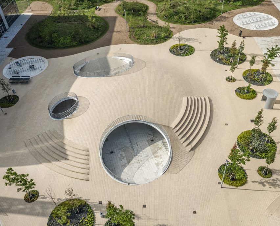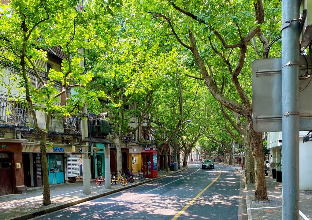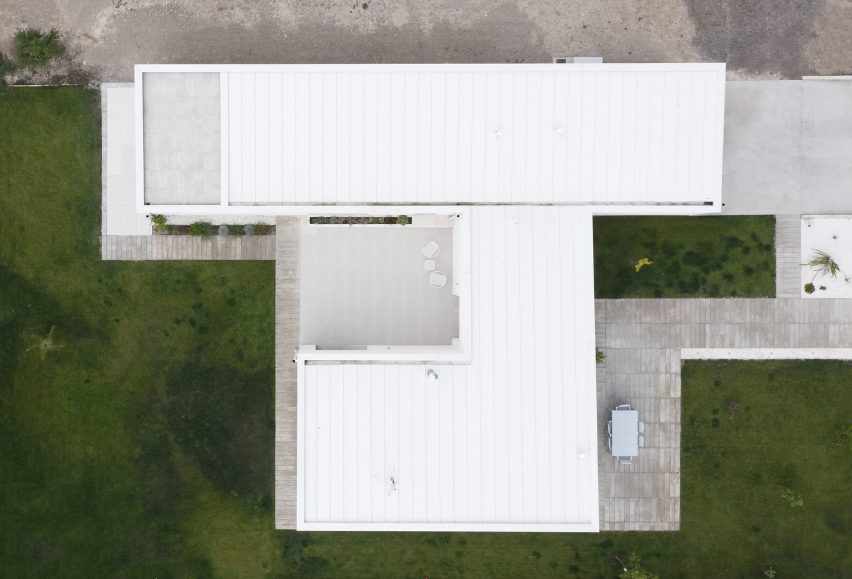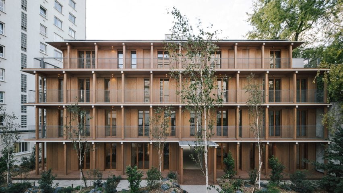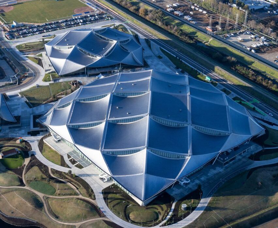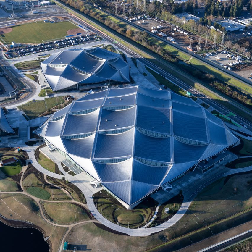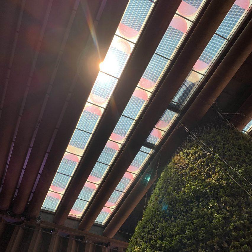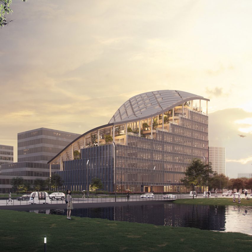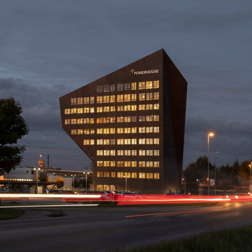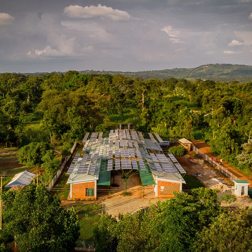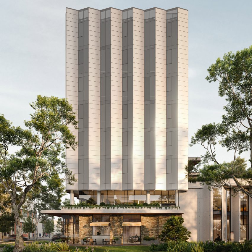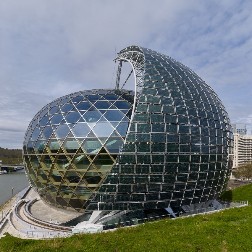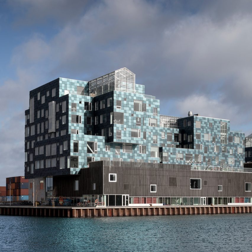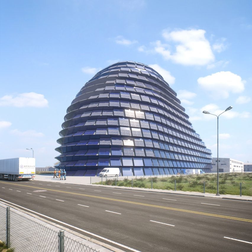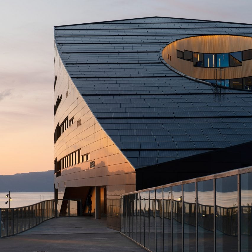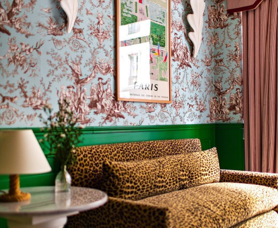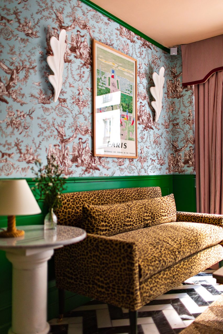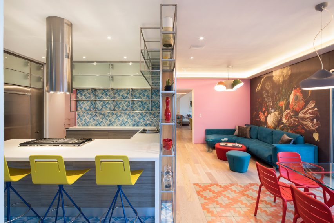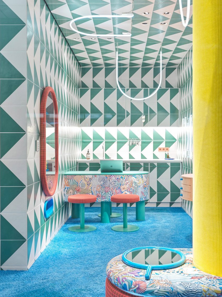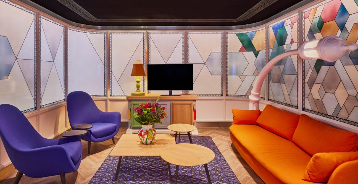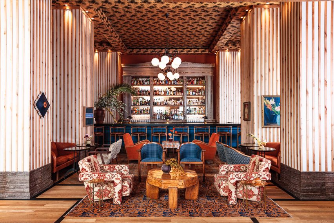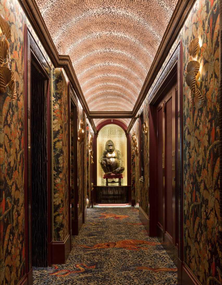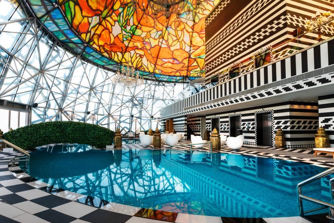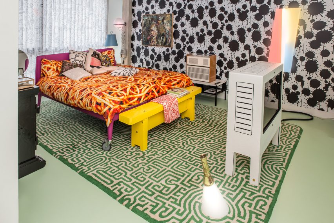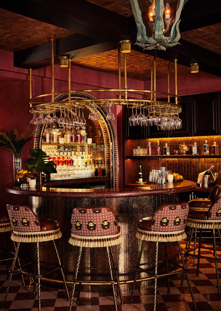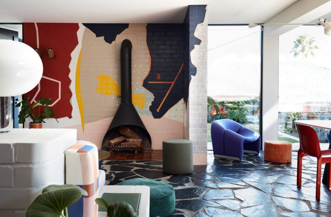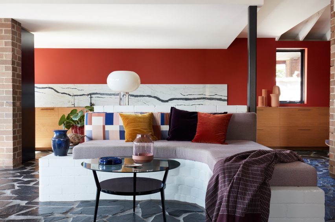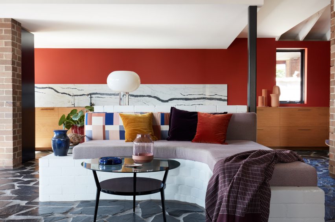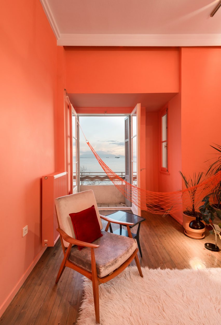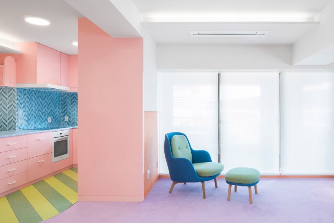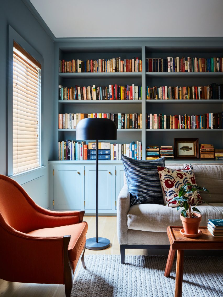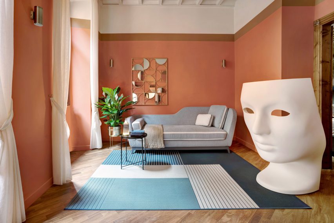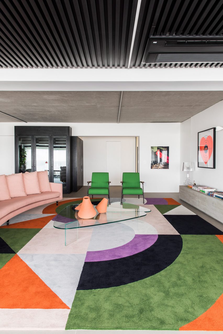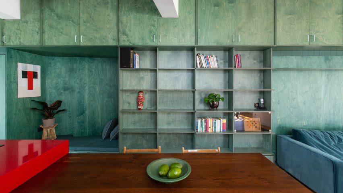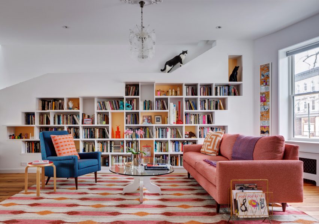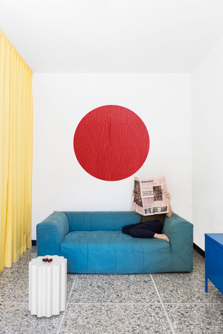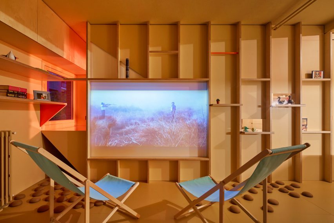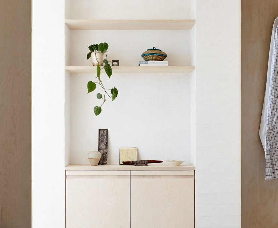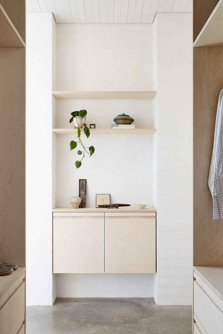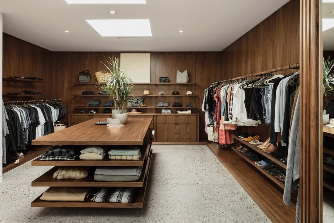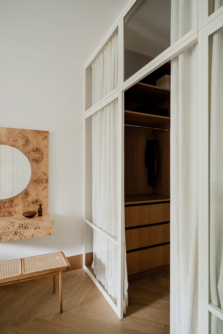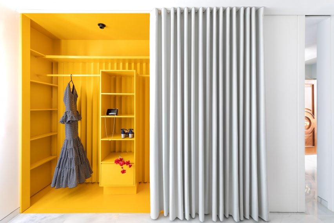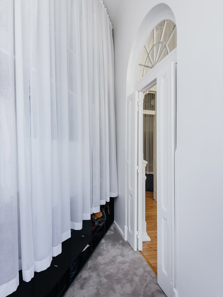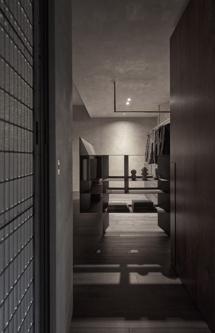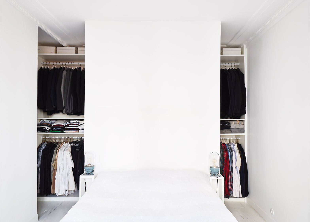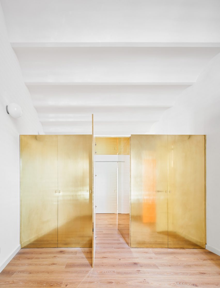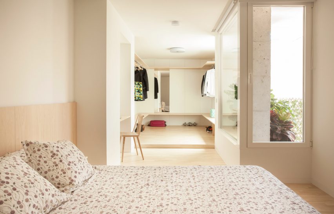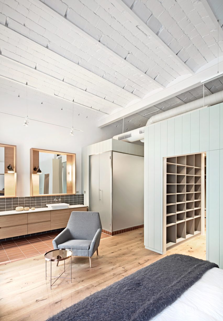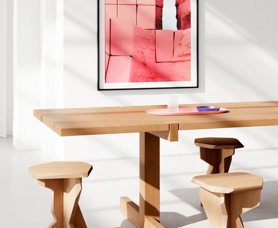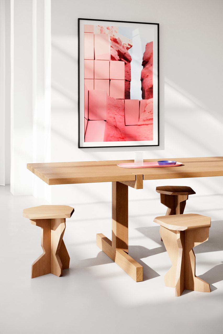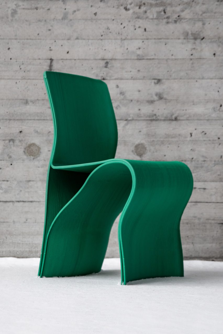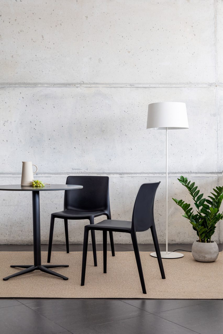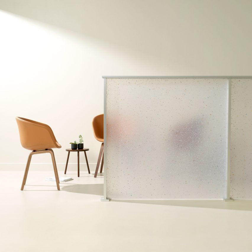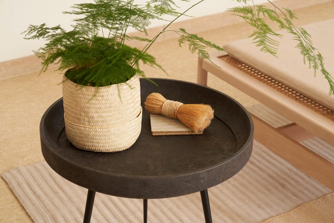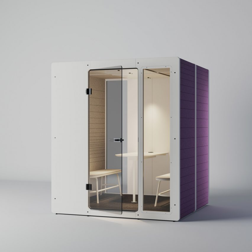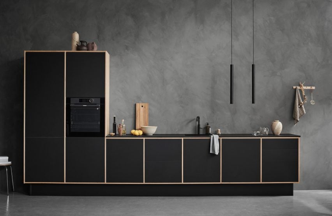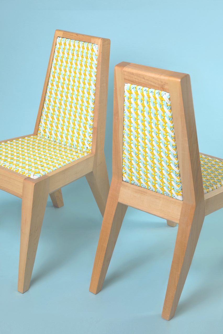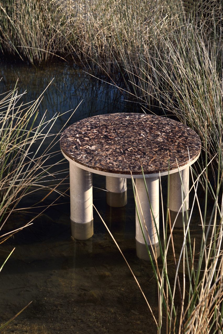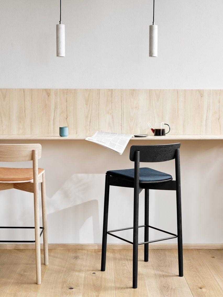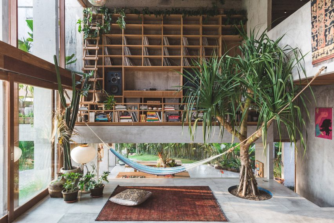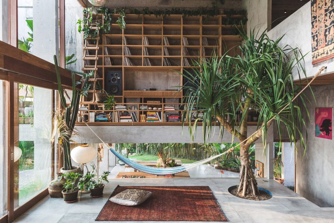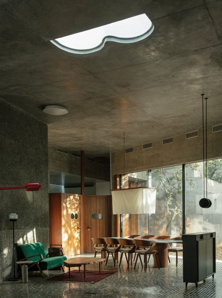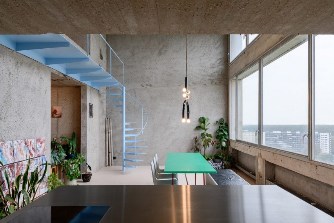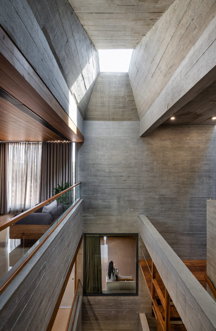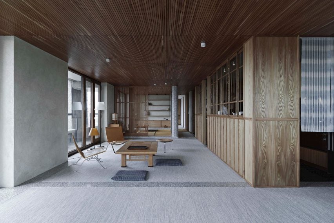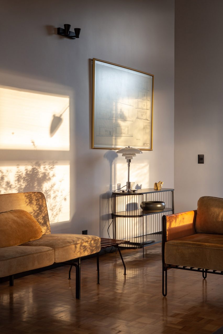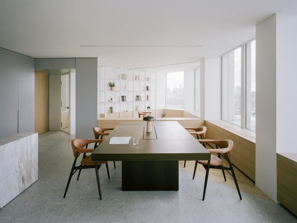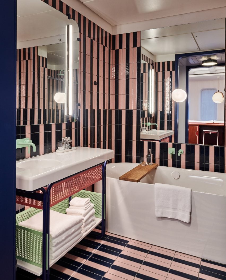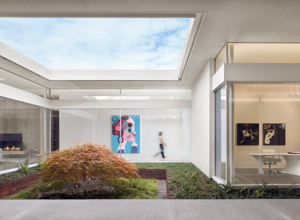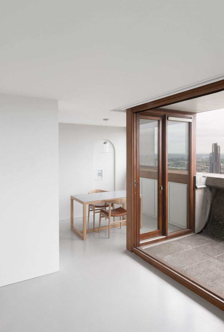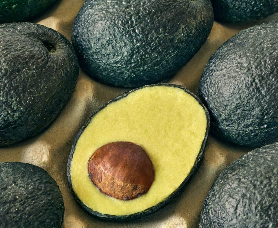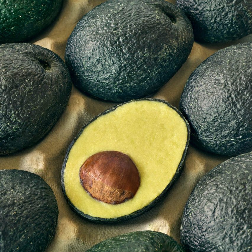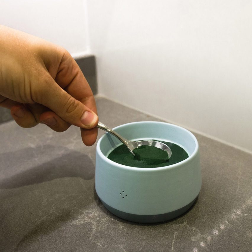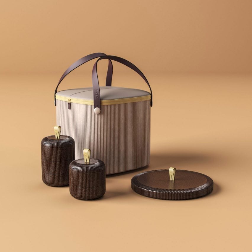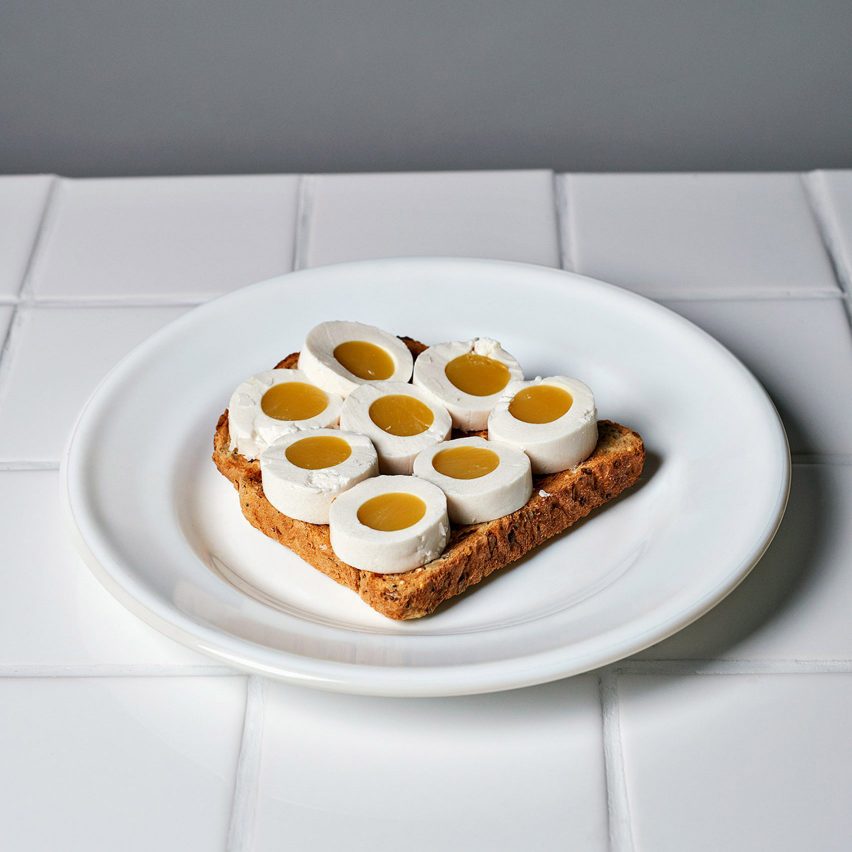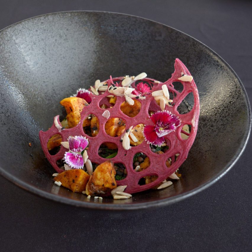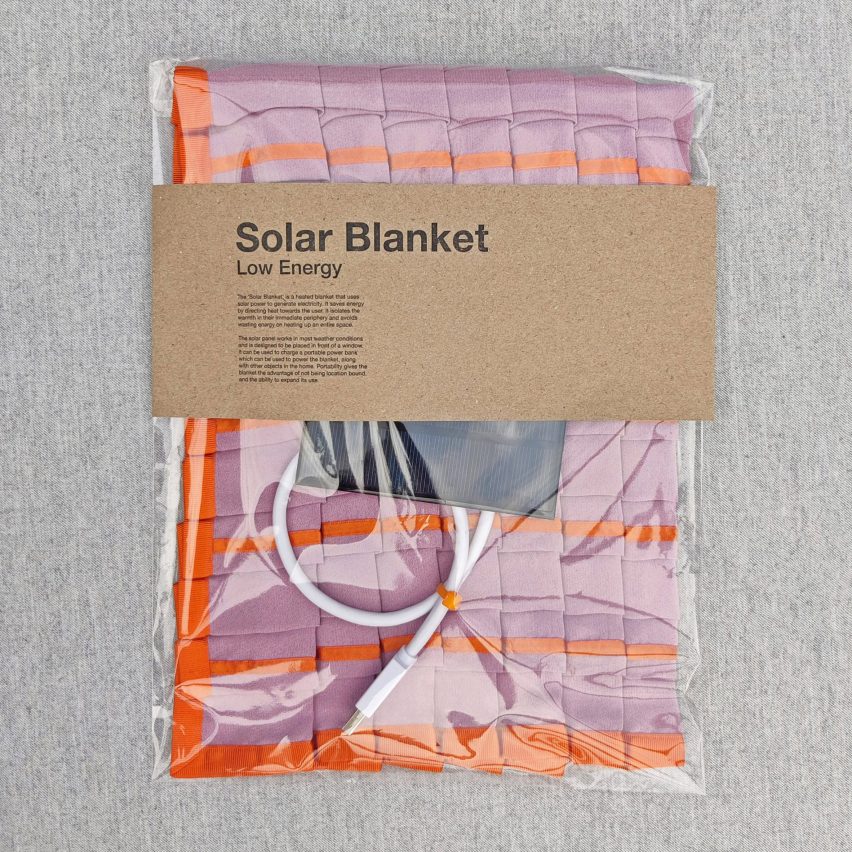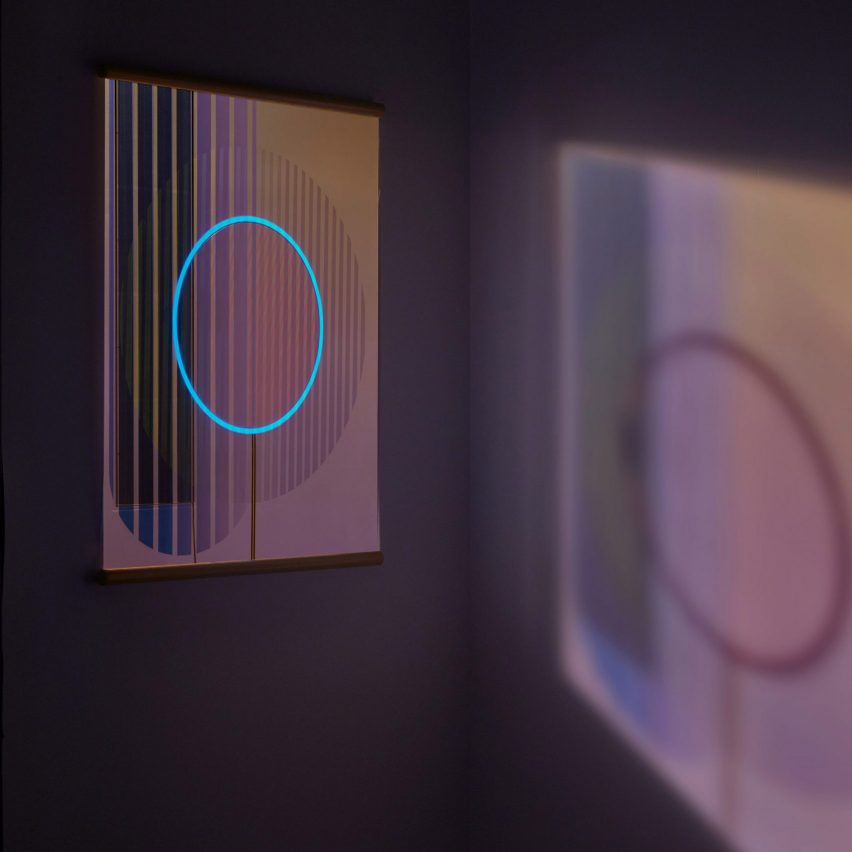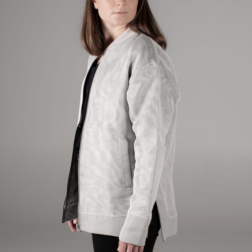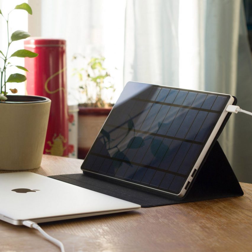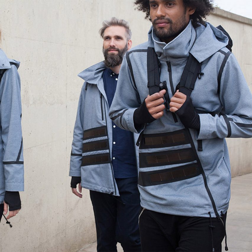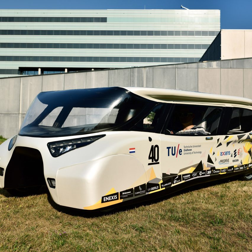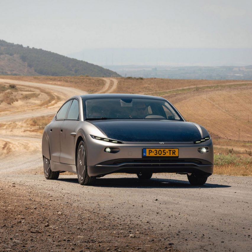Ten homes that feature decorative ceilings and ornate plasterwork
A home in Williamsburg with a bathroom that saw its original tin-panelled ceiling restored and intricate 19th-century plasterwork set within a modern apartment feature in this lookbook, which showcases decorative and ornate ceilings.
Mouldings are decorative architectural elements that are used as focal elements in interior spaces, contouring the corners of ceilings and light fixtures in the form of ceiling roses, cornices, architraves and coving.
These elements typically have a highly decorative and ornate finish incorporating seamless patterns, created through reliefs and recesses across their surfaces.
Mouldings and ornate plasterworks are typically associated with the Georgian, Victorian and Edwardian eras and were drawn from classicism and ancient Greek and Egyptian architecture.
The architectural elements were often constructed from plaster and timber, however the 20th century saw people look to alternative materials to obtain more durable and cost-effective finishes.
This is the latest in our lookbook series, which provides visual inspiration from Dezeen’s archive. For more inspiration see previous lookbooks featuring deliberately unfinished interiors, maximalist interiors and homes with walk-in wardrobes.
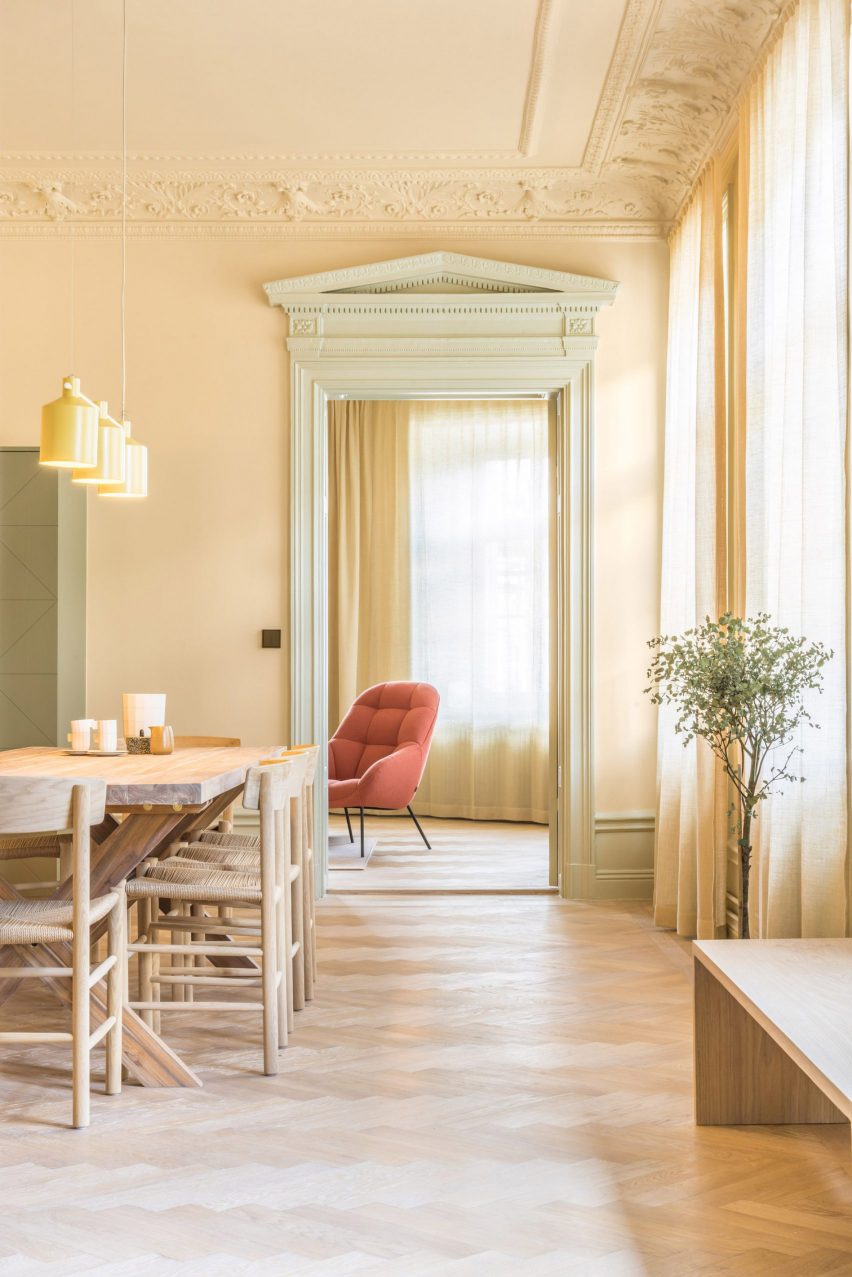
Stockholm Apartment, Sweden, by Note Design Studio
Swedish design firm Note Design Studio transformed this Stockholm office into a home adding shades of yellow, green and pink across its walls and mouldings and window frames.
Rooms of the home were painted entirely in single colours adding pastel hues to its 19th-century features.
Find out more about Stockholm Apartment ›
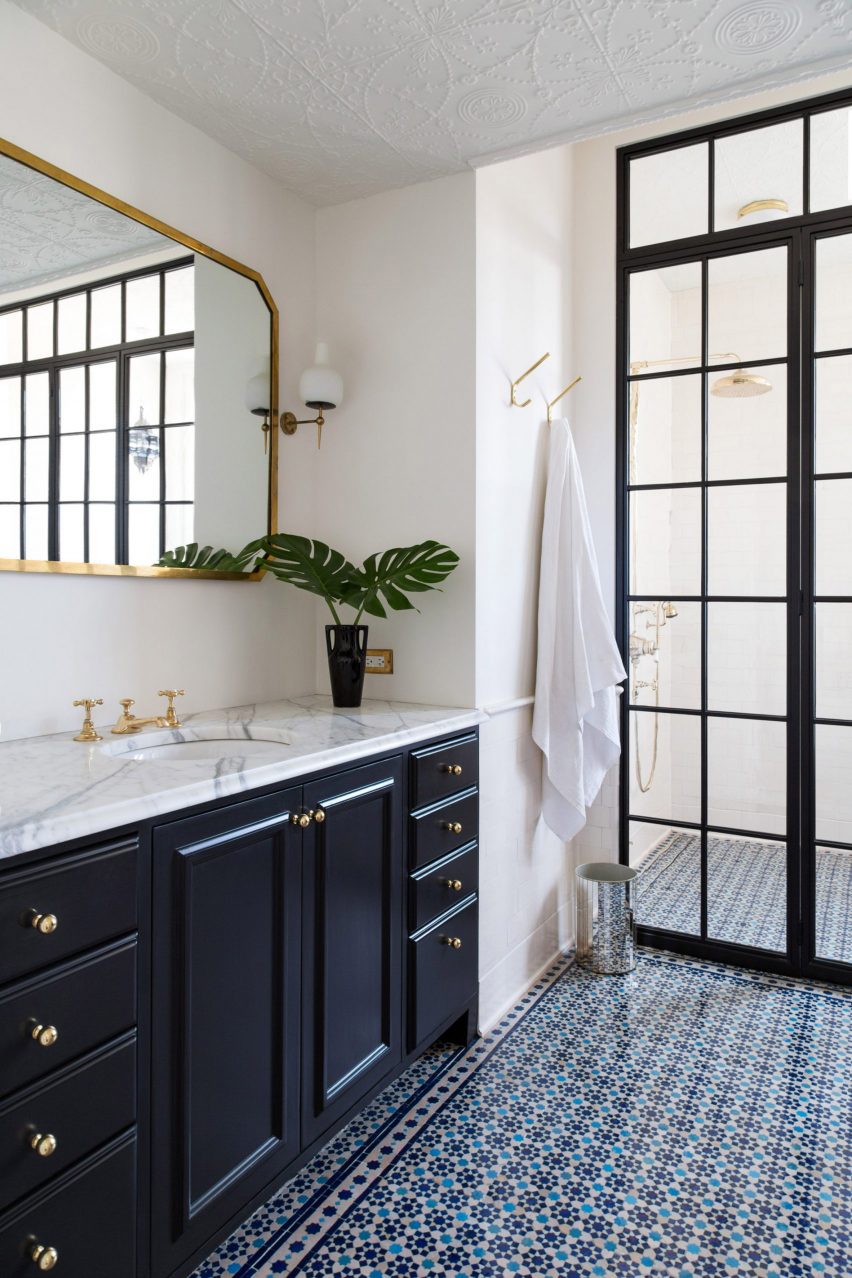
Historic Schoolhouse, US, by White Arrow
Brooklyn-based interior design studio White Arrow’s founders, Keren and Thomas Richter transformed this landmarked building in Williamsburg into a bright and airy home while restoring some of its original features.
In one of the home’s bathrooms, the interior design duo tracked down its original decorative tin ceiling tiles and reinstated them across the vanity area. Tin ceiling tiles are an American innovation and were created as a low-cost and more durable alternative to ornate plasterwork.
Find out more about Historic Schoolhouse ›
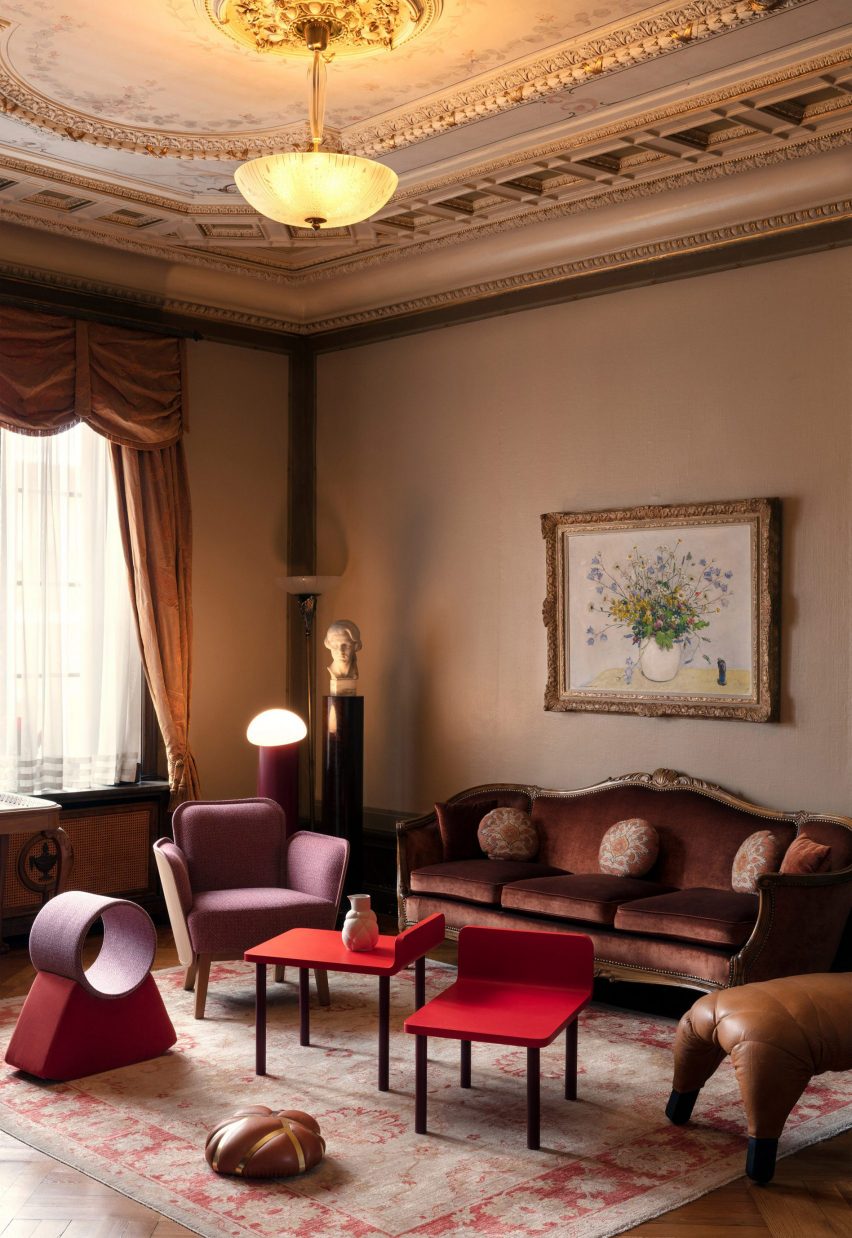
Bakers House, Sweden, by Färg & Blanche
This residence, which has belonged to the family of Färg & Blanche co-founder Emma Marga Blanche for four generations, features a traditional and extravagantly ornate interior. The home formerly contained a traditional Swedish crispbread bakery at the rear of the building and is now mainly used to host events.
Intricately detailed furniture, such as carved-wood trimmed sofas and gilded photo frames complement the home’s decorative ceiling mouldings and ornamentation. In each room, the ceiling details are painted bold colours and incorporate frescoes-like paintings.
Find out more about Bakers House ›

Young family house, Lithuania, by ŠA Atelier
Lithuanian architecture studio ŠA Atelier renovated the interior of this formerly dilapidated 19th-century apartment in Vilnius, Lithuania. Set within a townhouse built in 1862, the apartment has a minimal finish with some of its remaining original features restored as focal points throughout.
Expanses of plasterwork mouldings and ceiling roses stretch across the ceilings in the home while parquet wood flooring boasts a neutral, light tone.
Find out more about Young family house ›
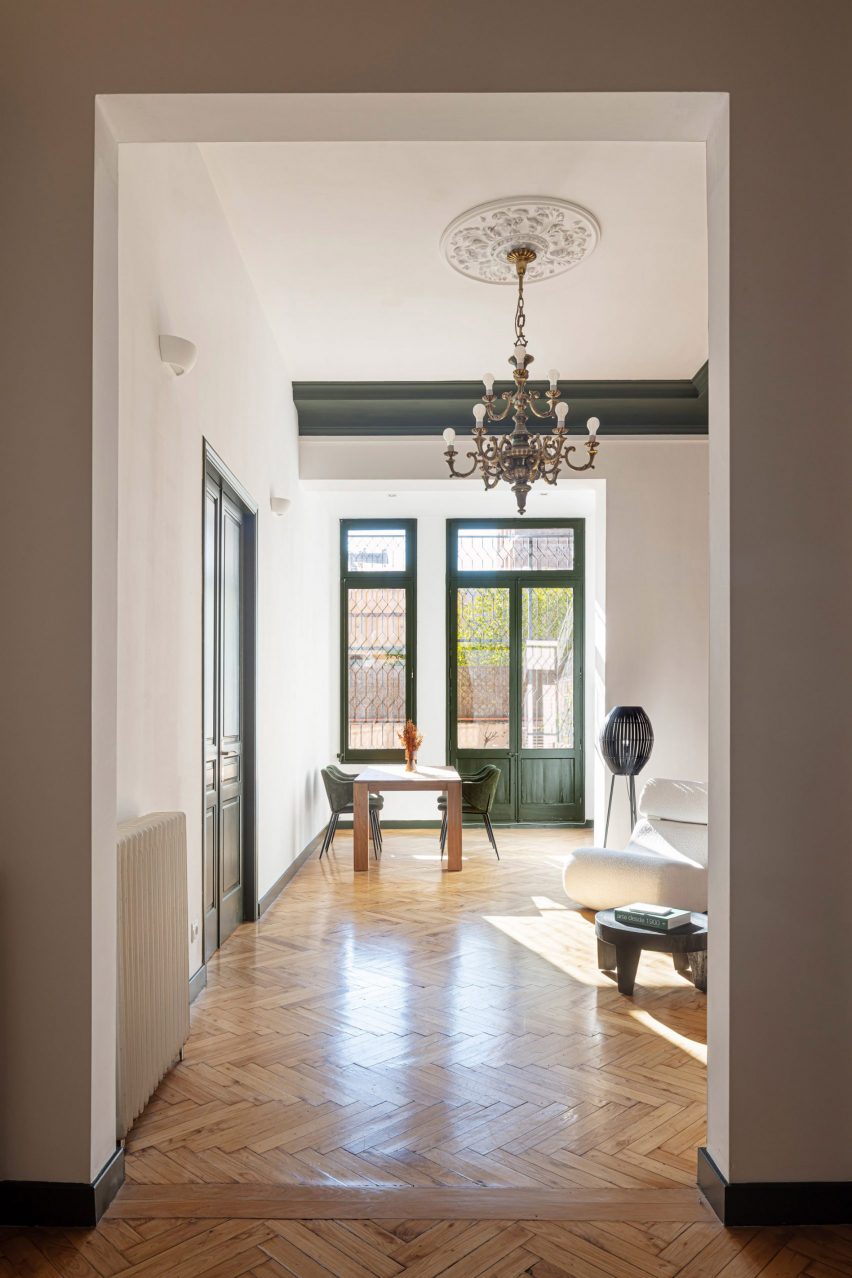
Passeig de Grácia, Spain, by Jeanne Schultz Design Studio
Ornamental details and finishes were added to the renovation of this apartment on Barcelona’s Passeig de Grácia.
US design firm Jeanne Schultz Design Studio incorporated and re-energised the home’s period and original features. In the main living space, it painted the ceiling’s stepped coving, that runs through the interior of the home, a shade of green which was also applied to the doors, window frames and skirting of the room.
Find out more about Passeig de Grácia ›
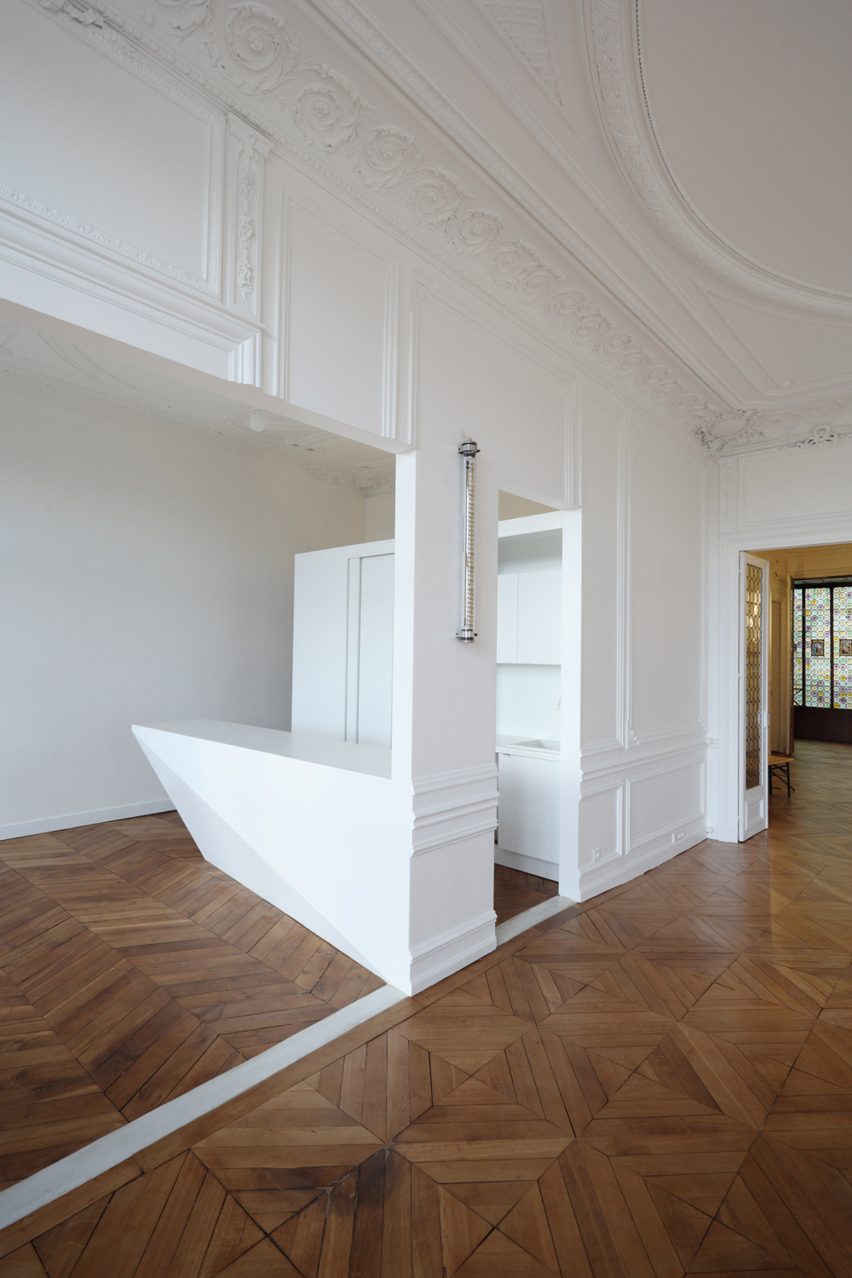
Napoléon apartment, France, Freaks
French studio Freaks renovated this apartment in Paris. It retained period mouldings and architectural features throughout but added modern touches including fluorescent lighting and freestanding angular volumes.
“One of the main interventions consisted of opening the new kitchen towards the dining room, while taking charge to use a contemporary architectural language,” said the studio.
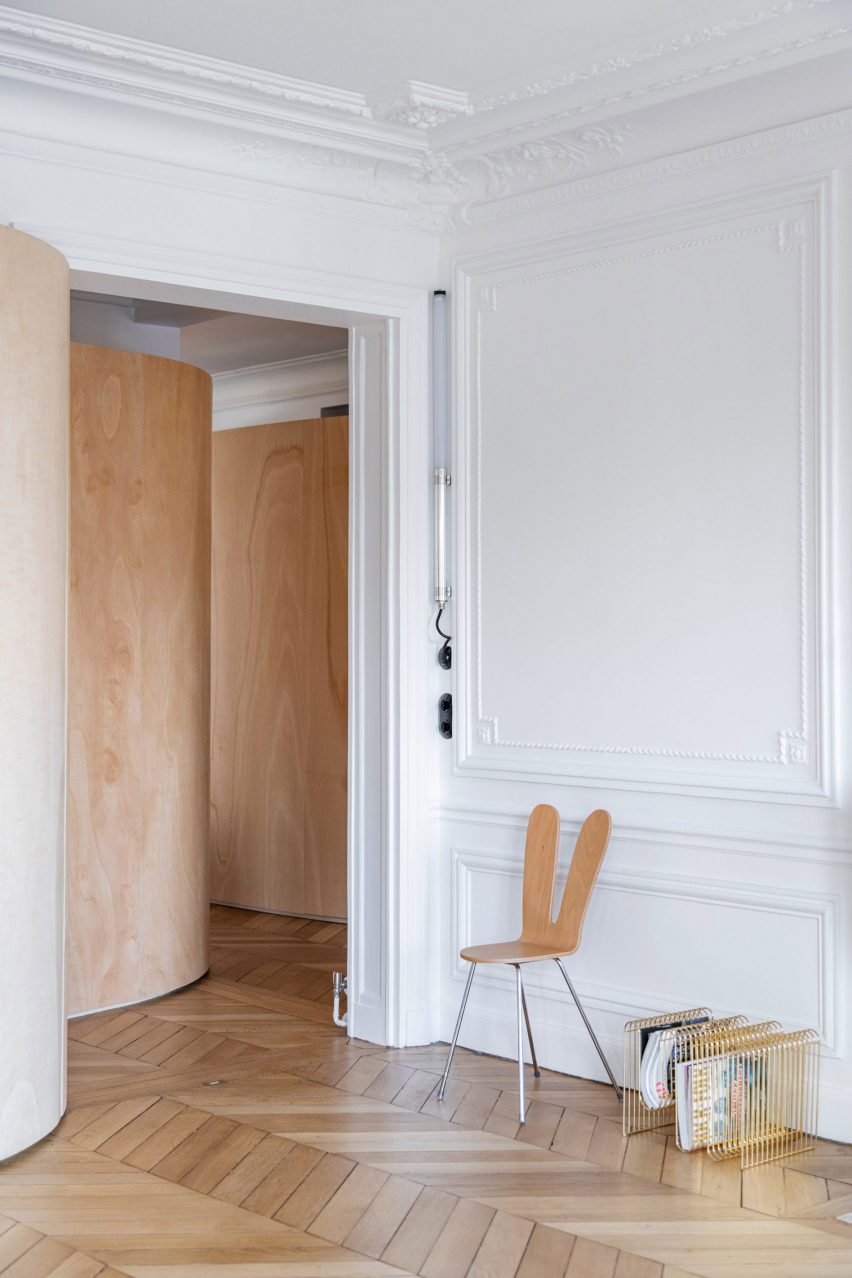
Wood Ribbon apartment, France, by Toledano + Architects
Set above a ribbon-like plywood wall and contrasting against the apartment’s contemporary decor, ornate plasterwork, which has largely remained untouched since the 19th century, subtly defines and zones this apartment.
Where French architecture studio Toledano + Architects wanted the home to feel more contemporary, it installed a false, polycarbonate ceiling over its original decorative ceilings.
Find out more about Wood Ribbon apartment ›
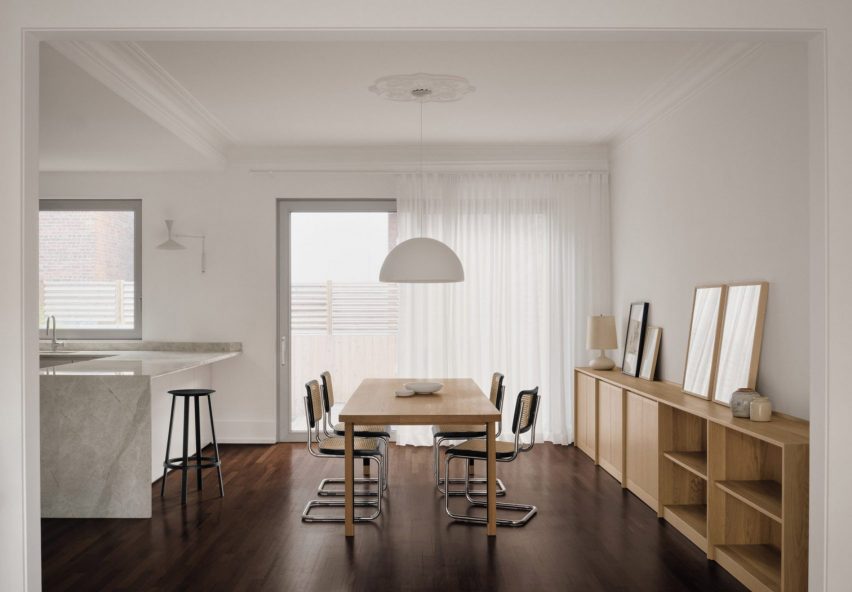
Montreal Home, Canada, by Vives St-Laurent
Canadian interior design studio Vives St-Laurent renovated and remodelled a family home in Montreal to better highlight its existing architectural elements. The studio looked to incorporate as much of the home’s original 20th-century characteristics including its plaster mouldings.
In the home’s open-plan kitchen and diner, coving informally zones the dining room from the kitchen while a ceiling rose anchors a pendant light above a light wood dining table and four Marcel Breuer Cesca chairs.
Find out more about Montreal Home ›
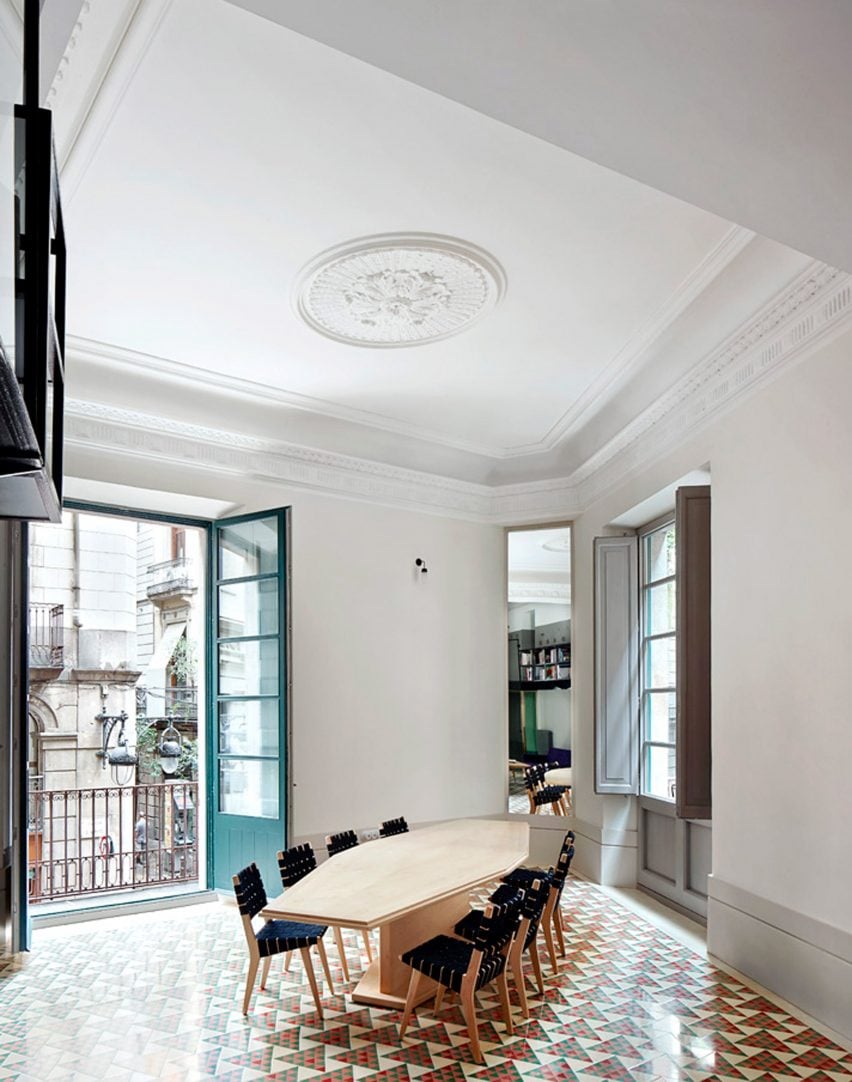
Carrer Avinyo 34, Spain, by David Kohn Architects
British architecture studio David Kohn Architects renovated this Barcelona apartment to better reveal and highlight its large windows, high ceilings and ornate mouldings.
Above the dining space, cornices bound the edges of the room while coffered ceilings stretch across the living areas. Ceiling roses throughout the home became focal points across the ceilings without light fixtures fitted to them.
Find out more about Carrer Avinyo 34 ›
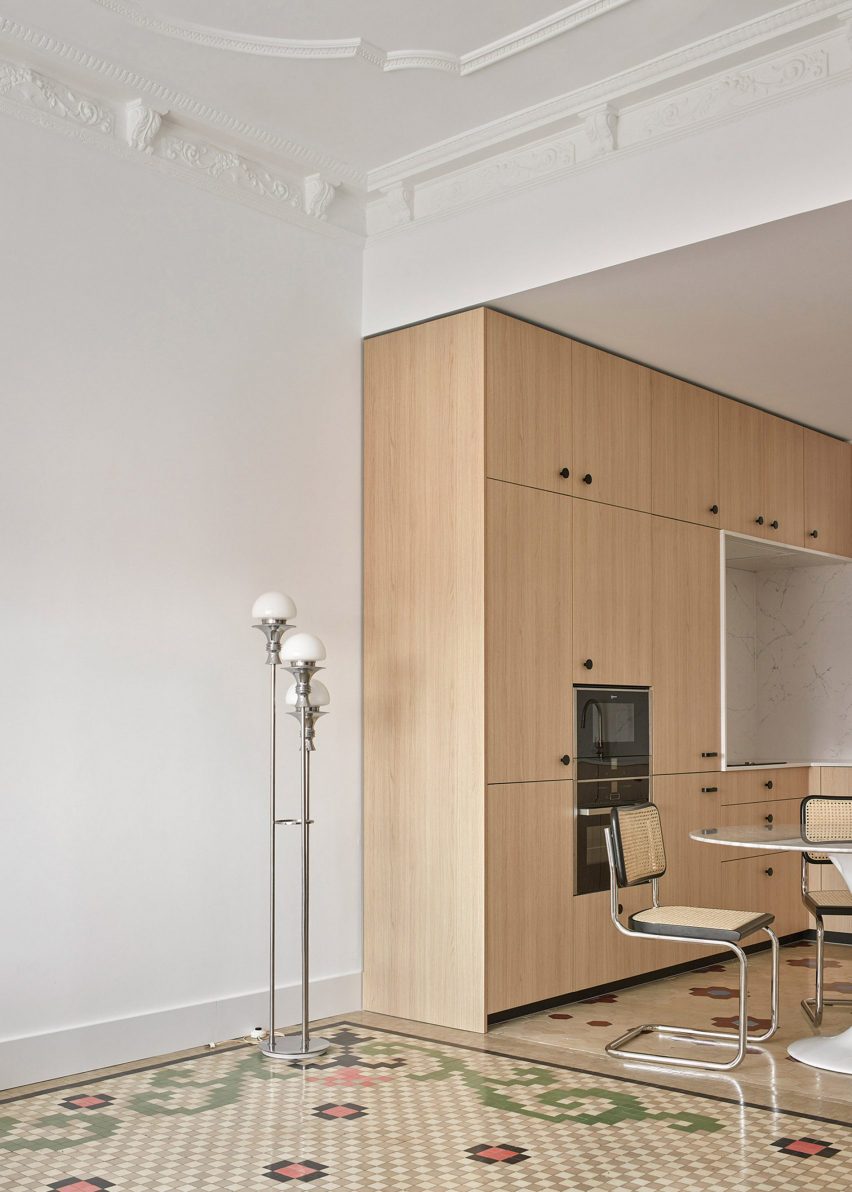
Casa Cas 8, Spain, by DG Arquitecto
Panel moulding and corbels protrude from the ceilings at Casa Cas 8 in Valencia, Spain, which was created by Valencia-based architecture studio DG Arquitecto. The 1920s penthouse aims to celebrate its original features including its mosaic floors, mouldings and arched doorways.
“Small changes in the distribution, very limited by the initial idea of completely maintaining the original floor of the house and the ceilings with mouldings, helped us to transform the existing spaces,” said DG Arquitecto.
Find out more about Casa Cas 8 ›
Find out more about Napoléon apartment ›
This is the latest in our lookbooks series, which provides visual inspiration from Dezeen’s archive. For more inspiration see previous lookbooks featuring deliberately unfinished interiors, maximalist interiors and homes with walk-in wardrobes.

