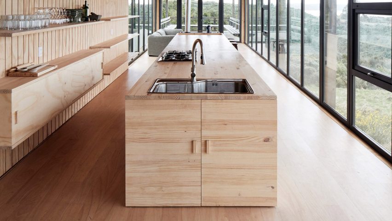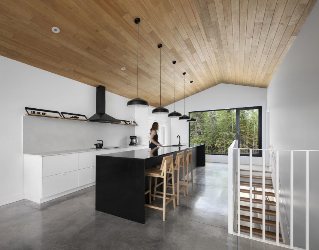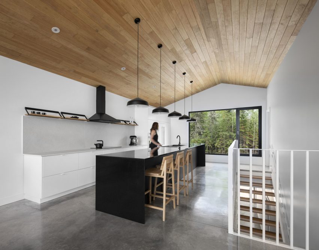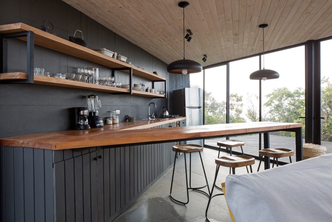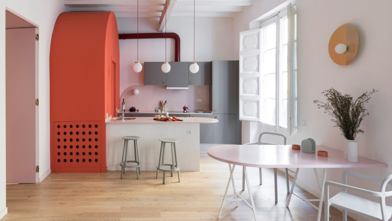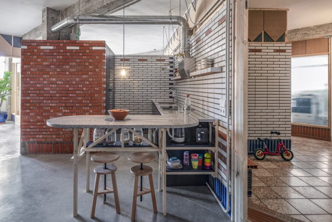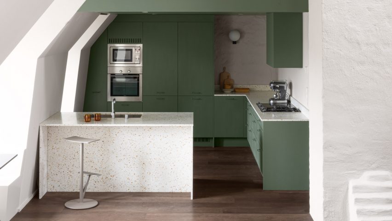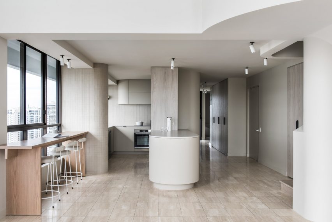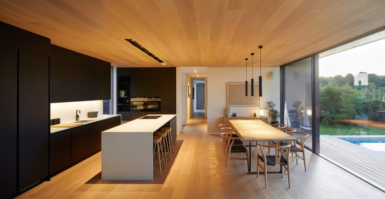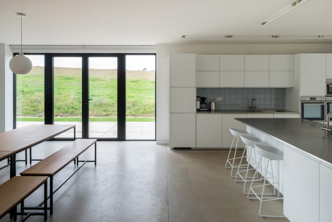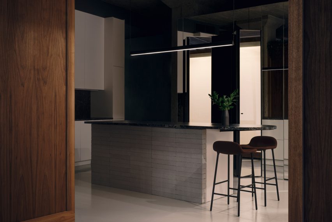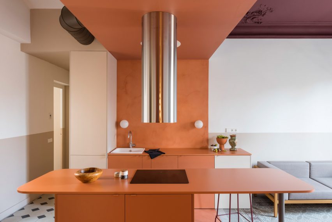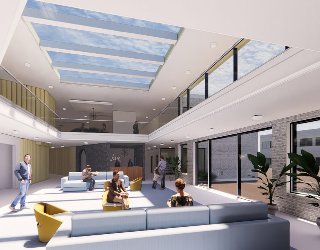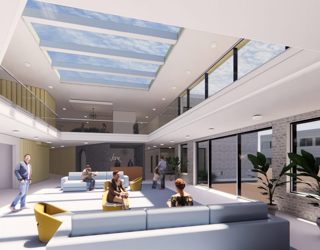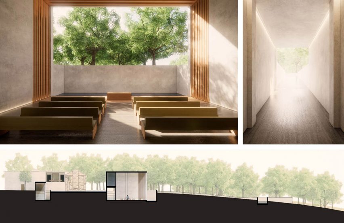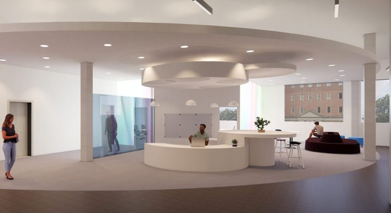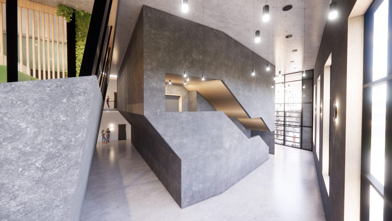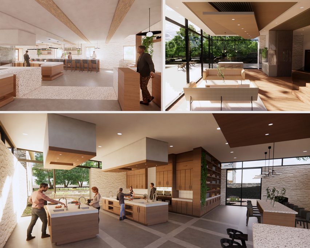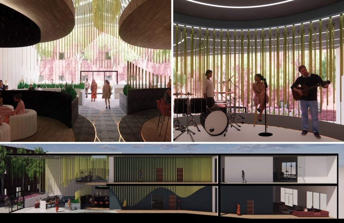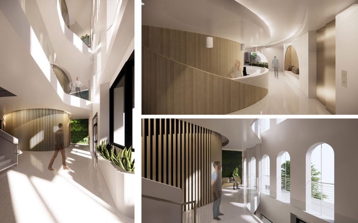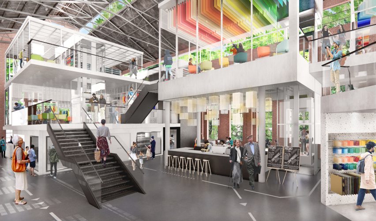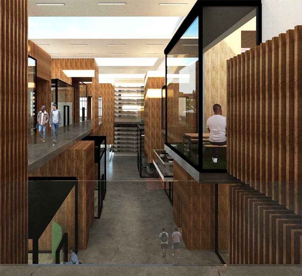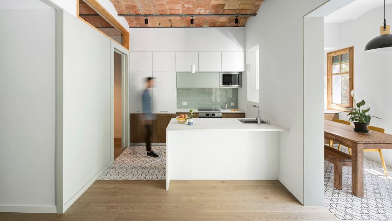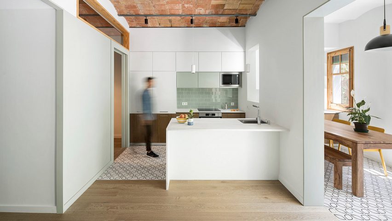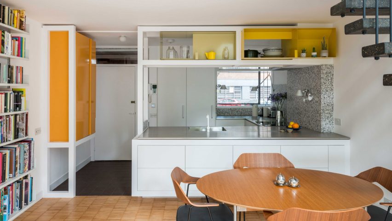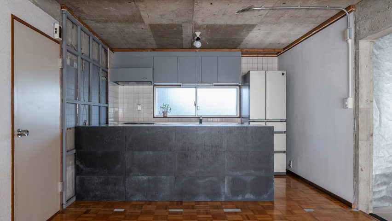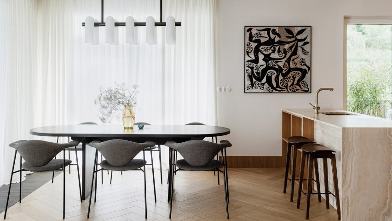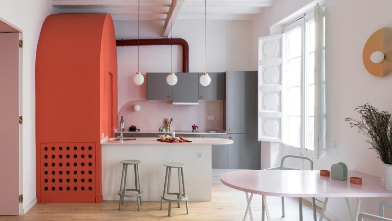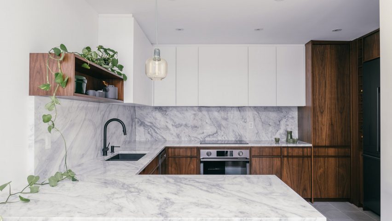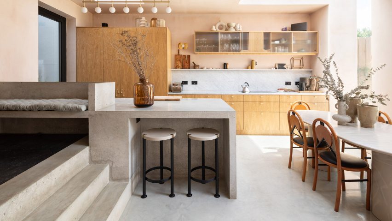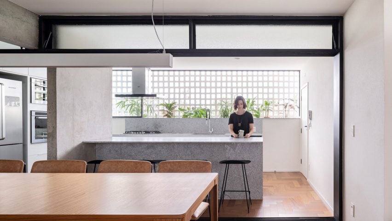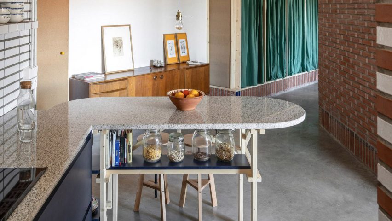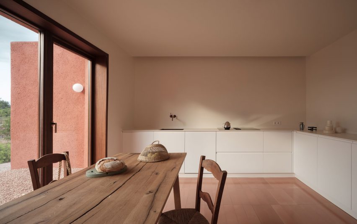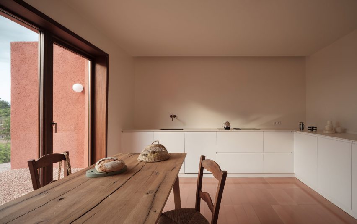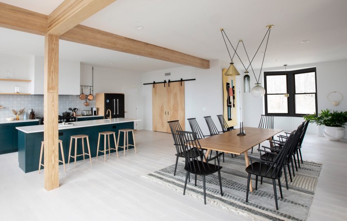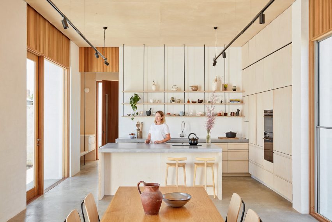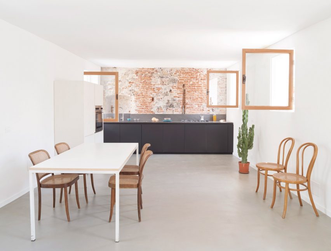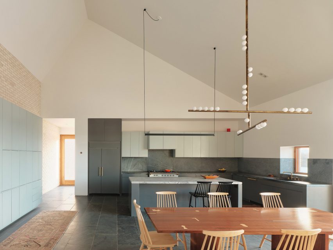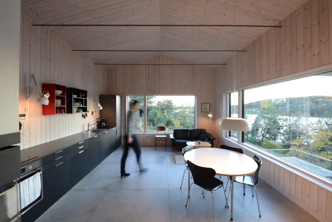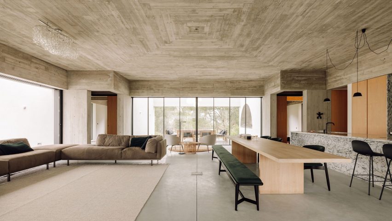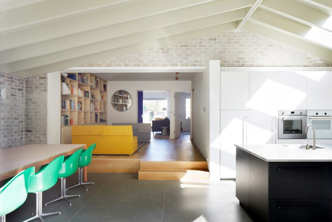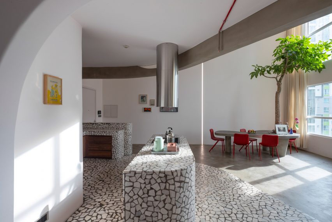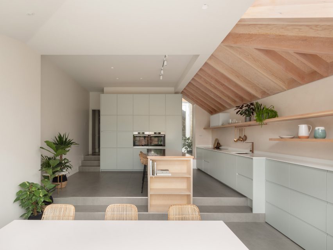Ten kitchens with islands that make food preparation easier and more enjoyable
For this lookbook, we’ve chosen ten kitchen interiors featuring kitchen islands that are both practical and sociable.
Kitchen islands are freestanding counter-height units that are usually rectangular in shape and offer additional storage and preparation space.
They work particularly well in open-plan spaces, providing a clear line of sight between the kitchen and dining areas and offering a place where people can gather.
Here are ten architecture and interior projects that feature kitchen islands including one utilising a repurposed carpenter’s bench and another informed by the work of artist Donald Judd.
This is the latest roundup in our Dezeen Lookbooks series providing visual inspiration for the home. Previous kitchen-related posts feature green kitchens, terrazzo kitchens and kitchens with skylights.
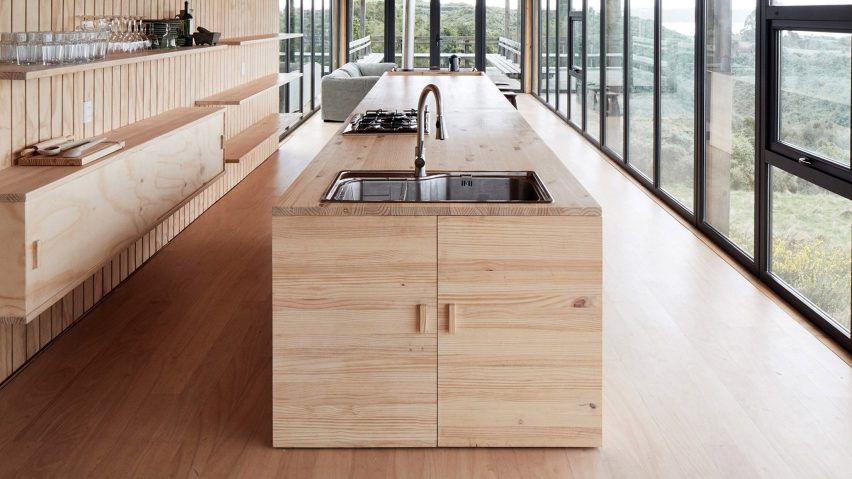
Casa Aguantao, Chile, by Guillermo Acuña Arquitectos Asociados
Santiago studio Guillermo Acuña Arquitectos Asociados used pale pine for this linear kitchen, with the multi-functional island drawing the eye down the length of the narrow, glazed dwelling towards the living area and terrace beyond.
The kitchen island features a large stainless steel sink and a hob at one end, with the other end serving as a dining table. The far end of the island incorporates a wood-burning stove that faces the lounge.
Find out more about Casa Aguantao ›
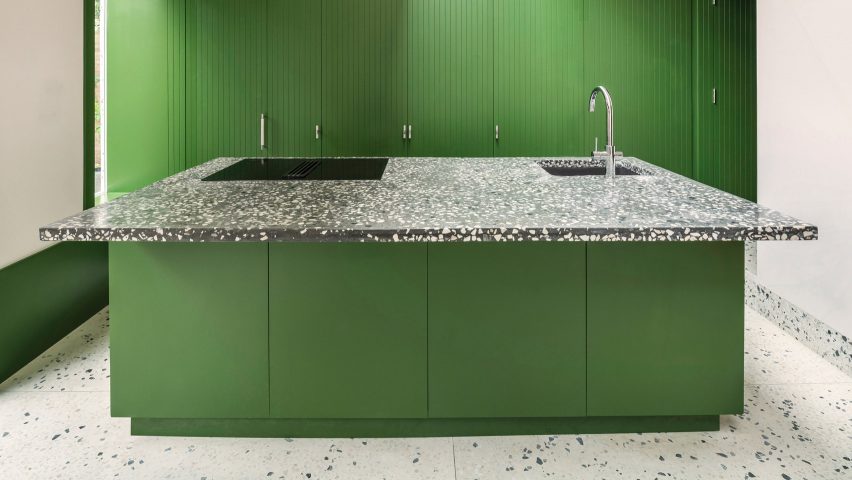
White Rabbit House, UK, by Gundry & Ducker
For the revamp of a 1970s house in London, British architecture studio Gundry & Ducker added this kitchen island painted a striking shade of absinthe green.
The countertop, which features a large cantilever on one side to create a breakfast bar, is made of dark terrazzo set with white stone chips. With full-height storage behind it, the island faces a generous-sized room with two glazed double doors that open onto the garden.
Find out more about White Rabbit House ›
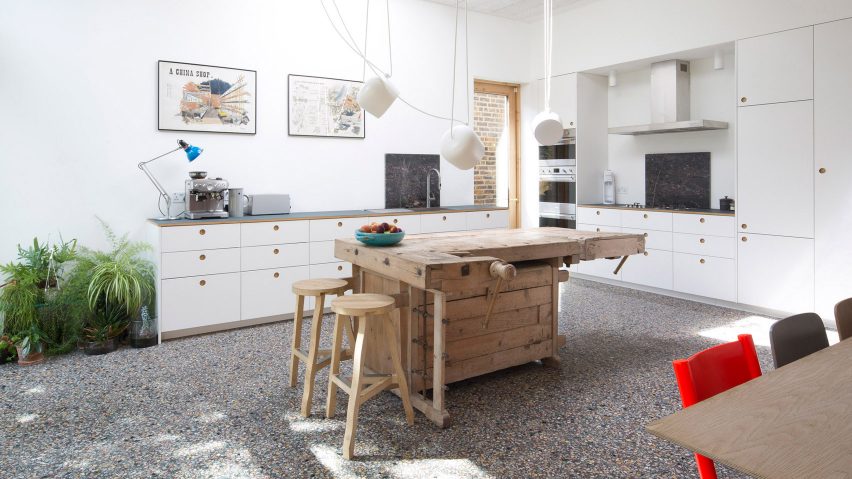
Rylett House, UK, by Studio 30 Architects
Studio 30 Architects repurposed an old carpenter’s workbench into a quirky island for this Victorian home renovation project.
The vintage wooden bench contrasts with the contemporary white kitchen units that line two walls. It serves as a sculptural bar that links the food-preparing area to the dining area on the other side of the spacious garden-facing room.
Suspended white Aim lights by the Bouroullecs hang above the island.
Find out more about Rylett House ›
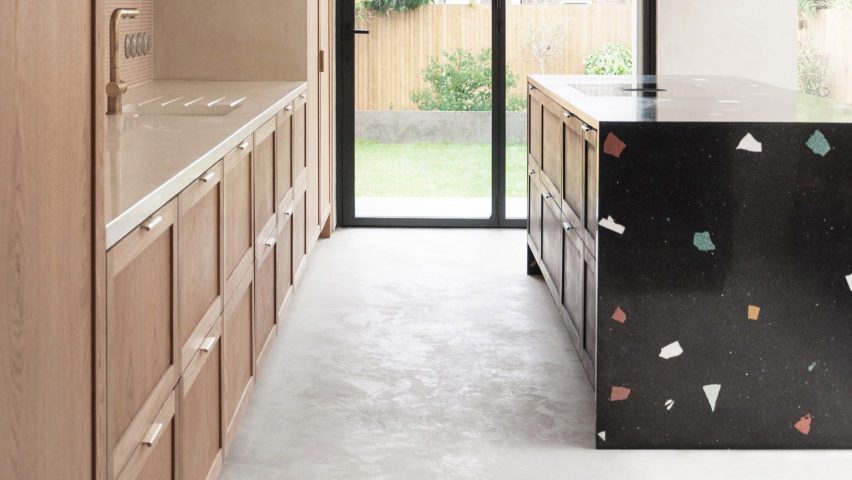
Glyn House, UK, by Yellow Cloud Studio
Striking black terrazzo surface with large, colourful aggregate clads all but one side of this minimalist kitchen island designed by Yellow Cloud Studio for a home extension project.
A double layer of oak drawers with bronze pull-tab handles sits below the kitchen-facing side of the counter, which has a flush hob. The other side of the island overhangs to create a narrow breakfast bar, beyond which is a dining table with bench seating set against an exposed brick wall.
Find out more about Glyn House ›
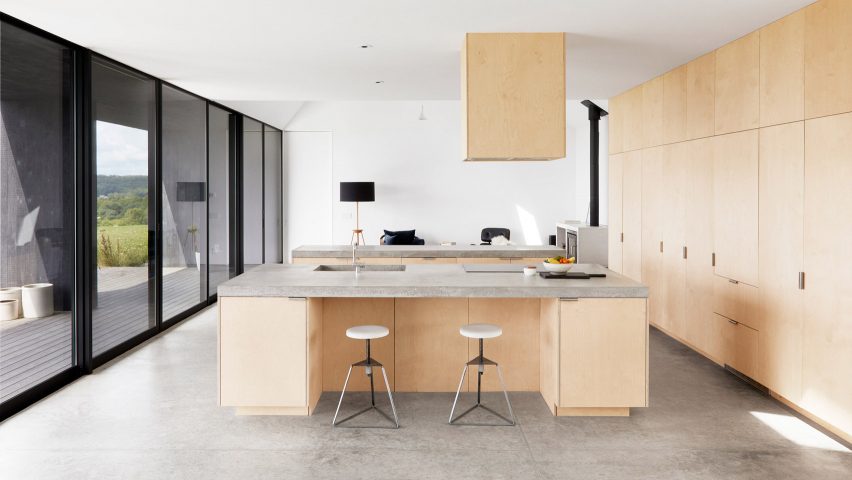
Hass House, USA, by Feuerstein Quagliara
Architecture firm Feuerstein Quagliara designed not one but two parallel islands for the open-plan kitchen, dining area and living room in this house in rural New York state.
Set at ninety degrees to the full-height storage along one wall, the islands’ bases are made of the same plywood as the cupboards and are topped by slabs of polished concrete.
One island is inset with a deep sink and an induction hob and features a breakfast-bar niche for two adjustable-height Camp Stools by Chicago designer Greta de Parry.
Find out more about Hass House ›
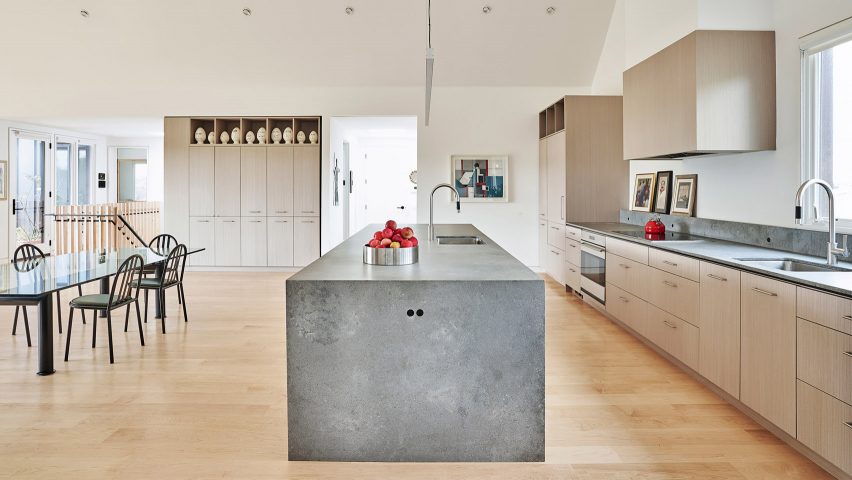
Lake Geneva Residence, USA, by Collective Office
Chicago architecture practice Collective Office created a sharp, monolithic island to divide the kitchen and dining area of this contemporary take on a farmhouse in Wisconsin.
The island is made of a solid-surface material by Caesarstone that resembles rugged concrete and has pale wood-fronted cupboards underneath.
The colour palette complements the silvery shingles of Alaskan yellow cedar that clad the home’s exterior. An extra sink is set into the countertop and there are handy electric outlets at one end.
Find out more about Lake Geneva Residence ›
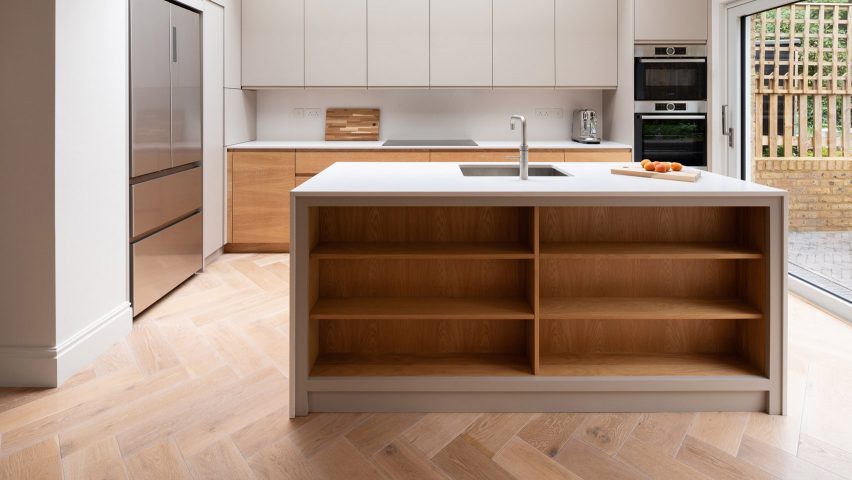
Step House, UK, by Grey Griffiths Architects
A grey, altar-like island sits in the middle of the open-plan kitchen-diner of this London extension project by Grey Griffiths Architects.
Deep timber shelves provide storage and display space along the side that faces the dining table, with a sink with an angled mixer tap set in the middle of the kitchen side.
Find out more about Step House ›
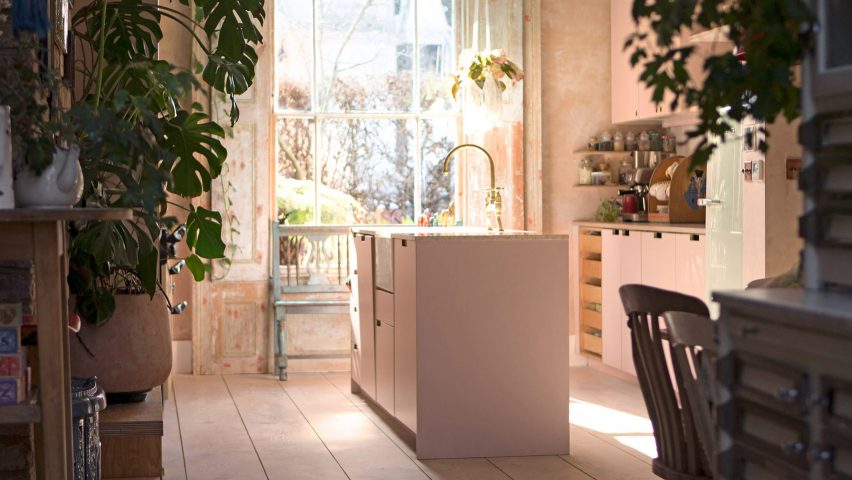
Ritson Road, UK, by Gresford Architects
Pink is the theme of this kitchen extension built by Gresford Architects from rosy-hued coloured concrete in London’s Hackney neighbourhood. The vintage-style room has units along opposite walls, with a traditional Aga cooker on one side. The dining table is in an adjoining but separate space.
The narrow kitchen island, which sits in the centre of the room, has pink cupboards with slot handles. The apricot-coloured marble counter is cut away to make space for a traditional ceramic butler sink.
Find out more about Ritson Road ›
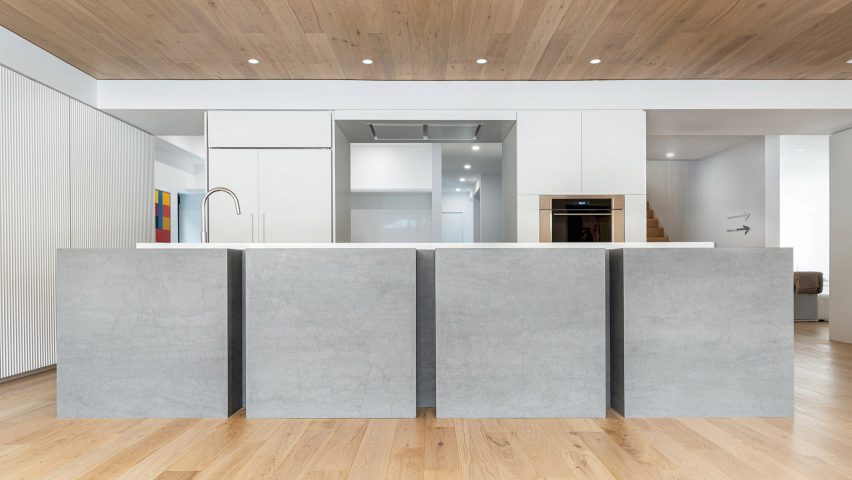
Shallmar Residence, Canada, by StudioAC
Canadian architectural practice StudioAC referenced the work of artist Donald Judd with this sculptural kitchen island for an art-filled house in Toronto.
The island is formed of four grey cubes made by kitchen materials brand Neolith and is topped by an offset white slab, which is interrupted only by a small recessed sink.
Find out more about Shallmar Residence ›
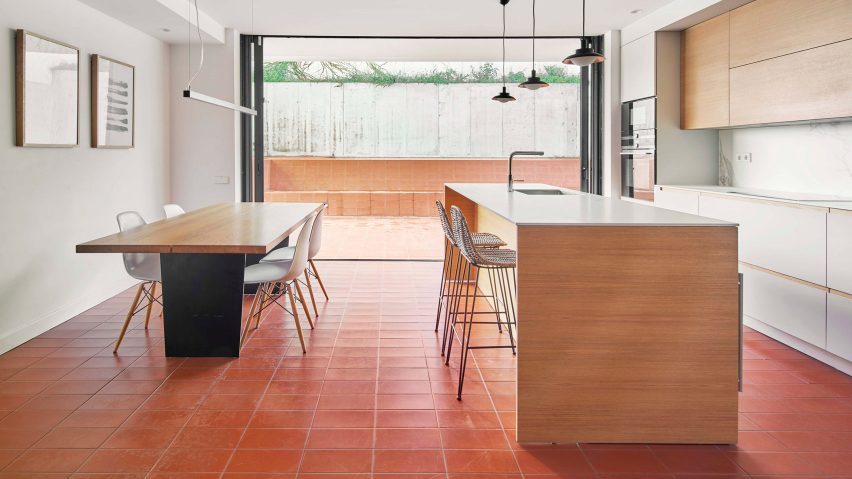
Barcelona Extension, Spain, by Bonba Studio
A simple wood-clad kitchen island provides extra surface space and a breakfast bar with bar stools in this kitchen extension by Bonba Studio.
A plain white countertop contrasts with the deep red terracotta tiles that lead out to the patio, creating a functional and spacious-feeling open-plan kitchen diner. It is illuminated by three pendant lights.
Find out more about Barcelona Extension ›
This is the latest in our series of lookbooks providing curated visual inspiration from Dezeen’s image archive. For more inspiration see previous lookbooks showcasing peaceful bedrooms, calm living rooms and colourful kitchens.

