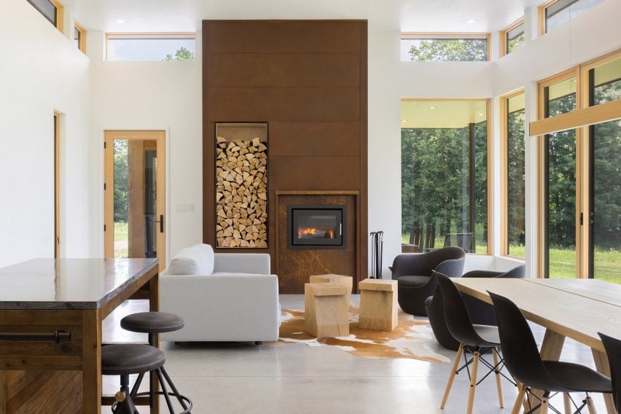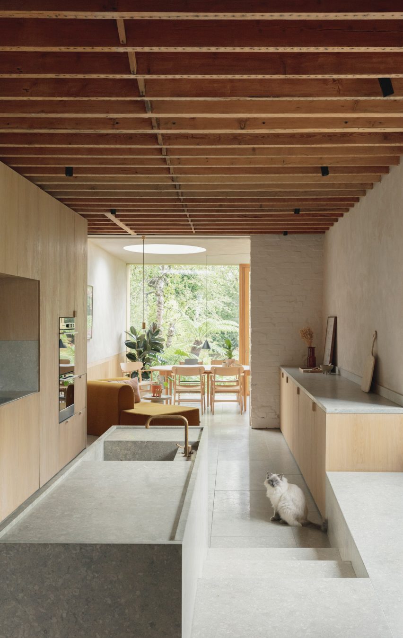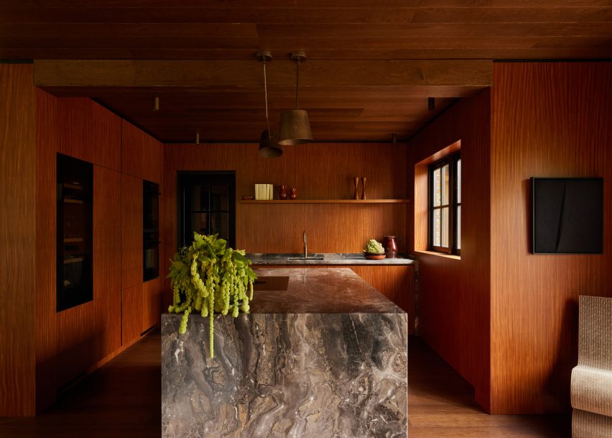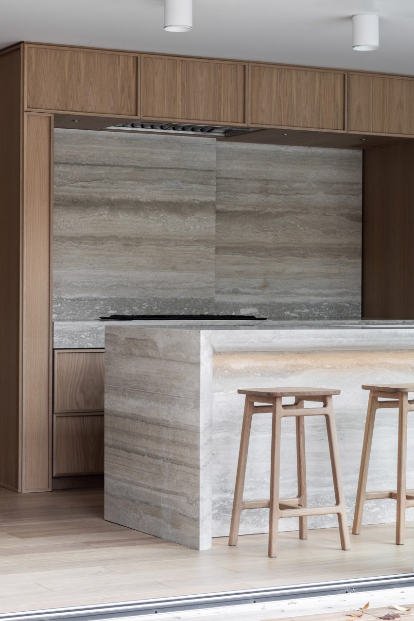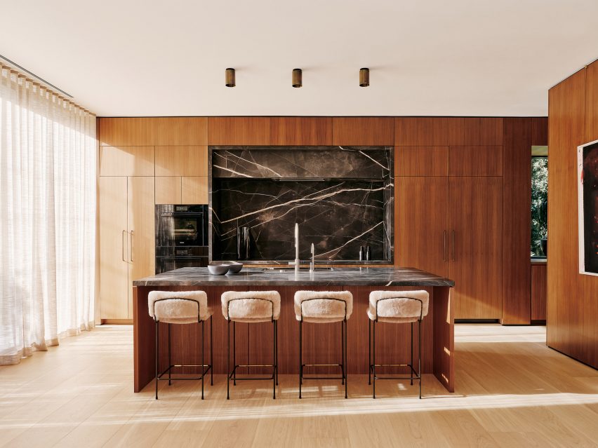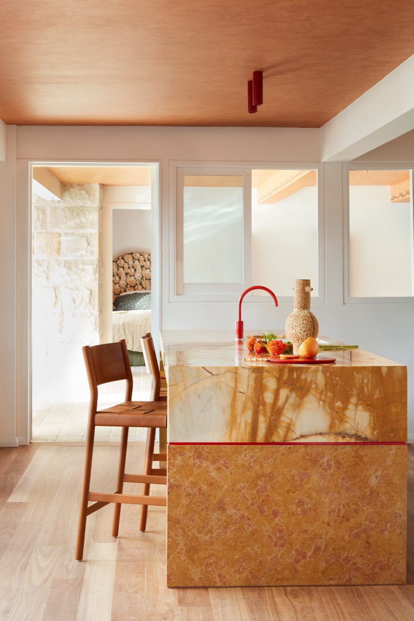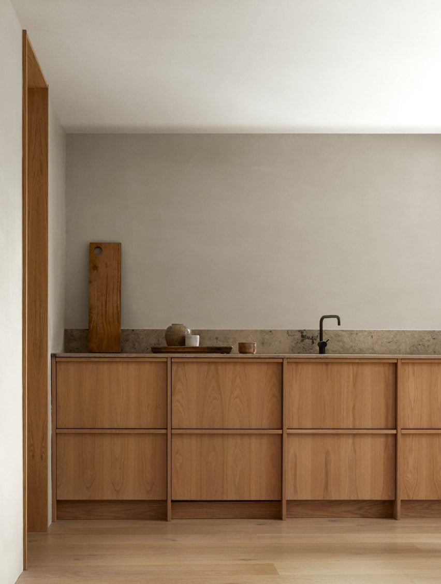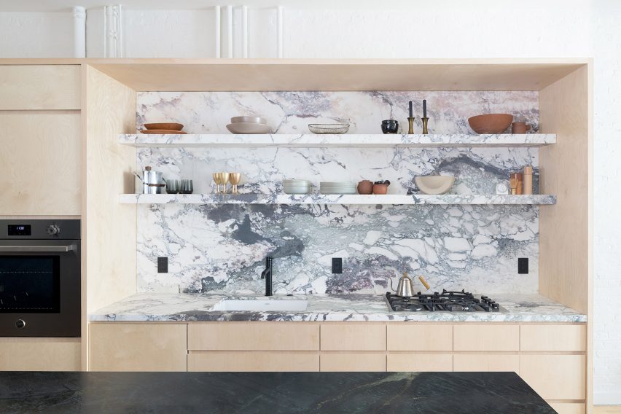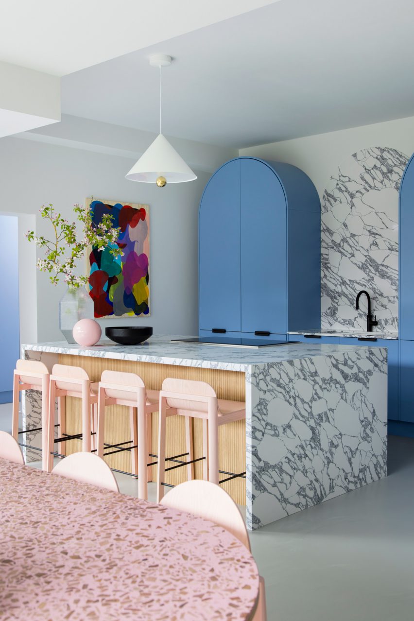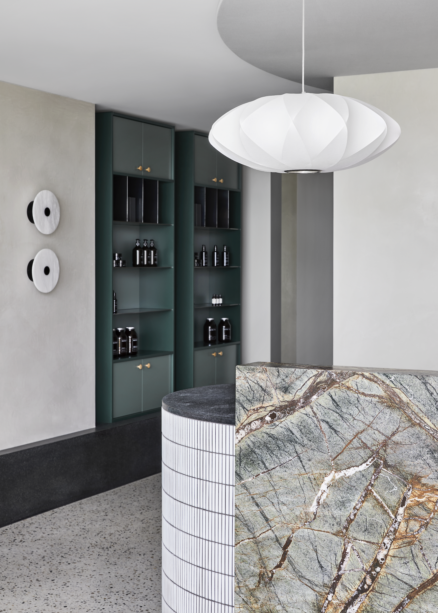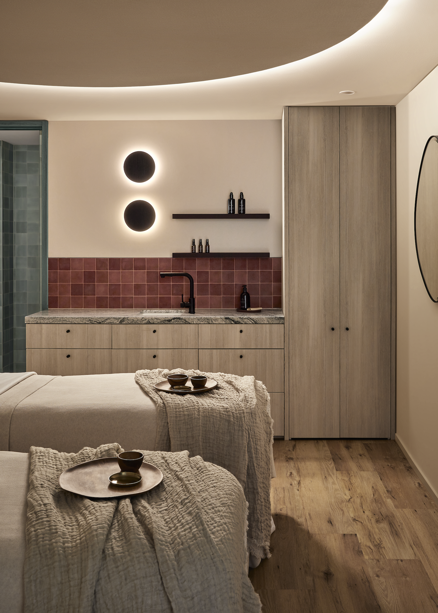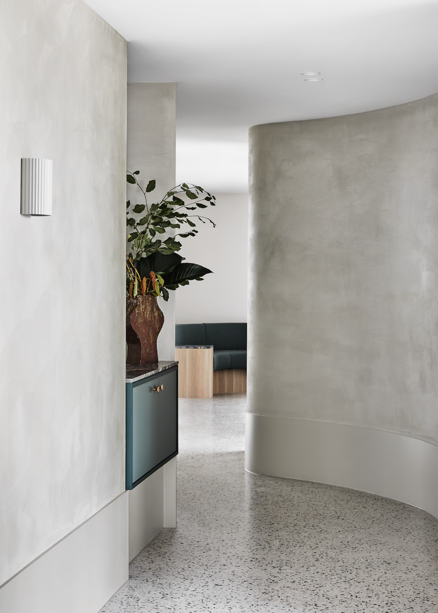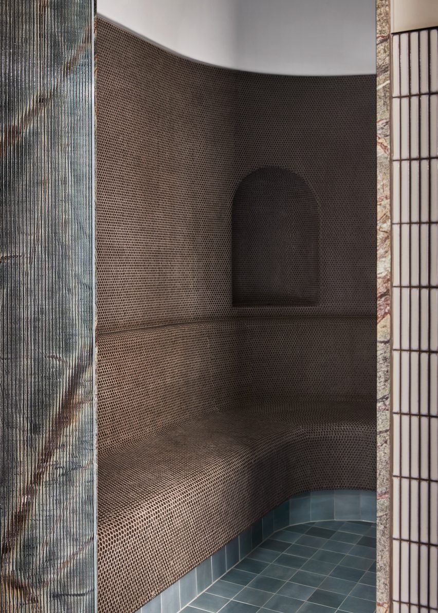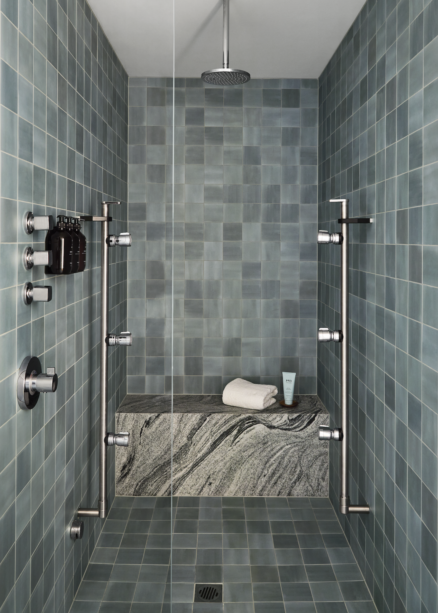Ten living rooms decorated with textural cowhide rugs
From a ranch in Colorado to a treehouse in Australia, the living spaces in this lookbook are united by the grounding presence of cowhide rugs.
Animal skins have been used in dwellings for warmth and decoration for thousands of years. More recently, cowhide rugs – which were popularised in America – have become a common sight in interiors around the world, thanks to their recognisable pattern, outline and durability.
Each hide has unique colourations and patterning, with variations in texture depending on the breed of the animal. One side features the hair, while the reverse is plain leather – the result of the tanning process.
Cowhides imbue a cosy cabin-like feel, and can both blend into rustic homes and add timeless contrast in more minimalist interior schemes.
This is the latest in our lookbooks series, which provides visual inspiration from Dezeen’s archive. For more inspiration see previous lookbooks featuring underground bedrooms, kitchens that combine stone with wood and interiors with bright yellow accents.
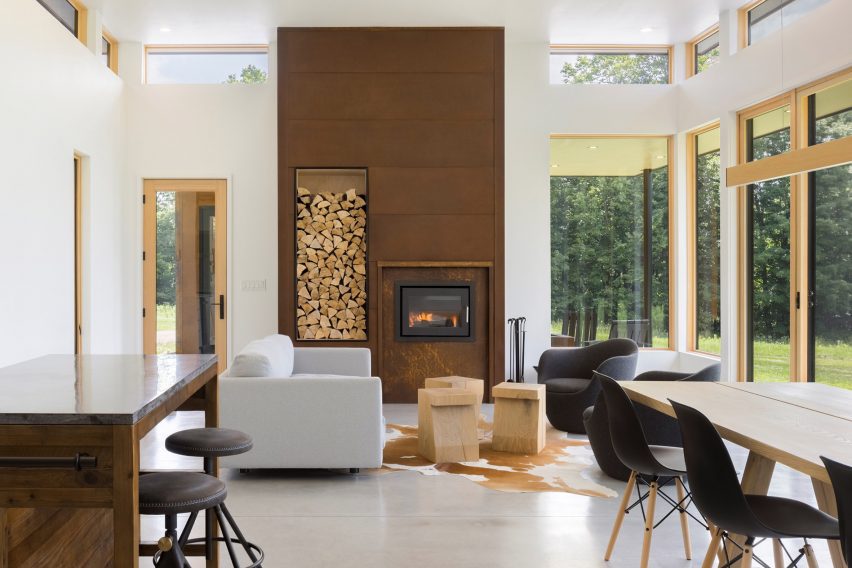
Bully Hill House, USA, by Studio MM
A tan and white cowskin rug adds warmth to this lofty living space in a rural house in upstate New York.
The skewbald floor covering lends a rustic edge to the living space, and is bolstered by the saloon-style bar stools and a fire surround clad in Corten steel with a niche for storing chopped firewood.
Find out more about Bully Hill House ›
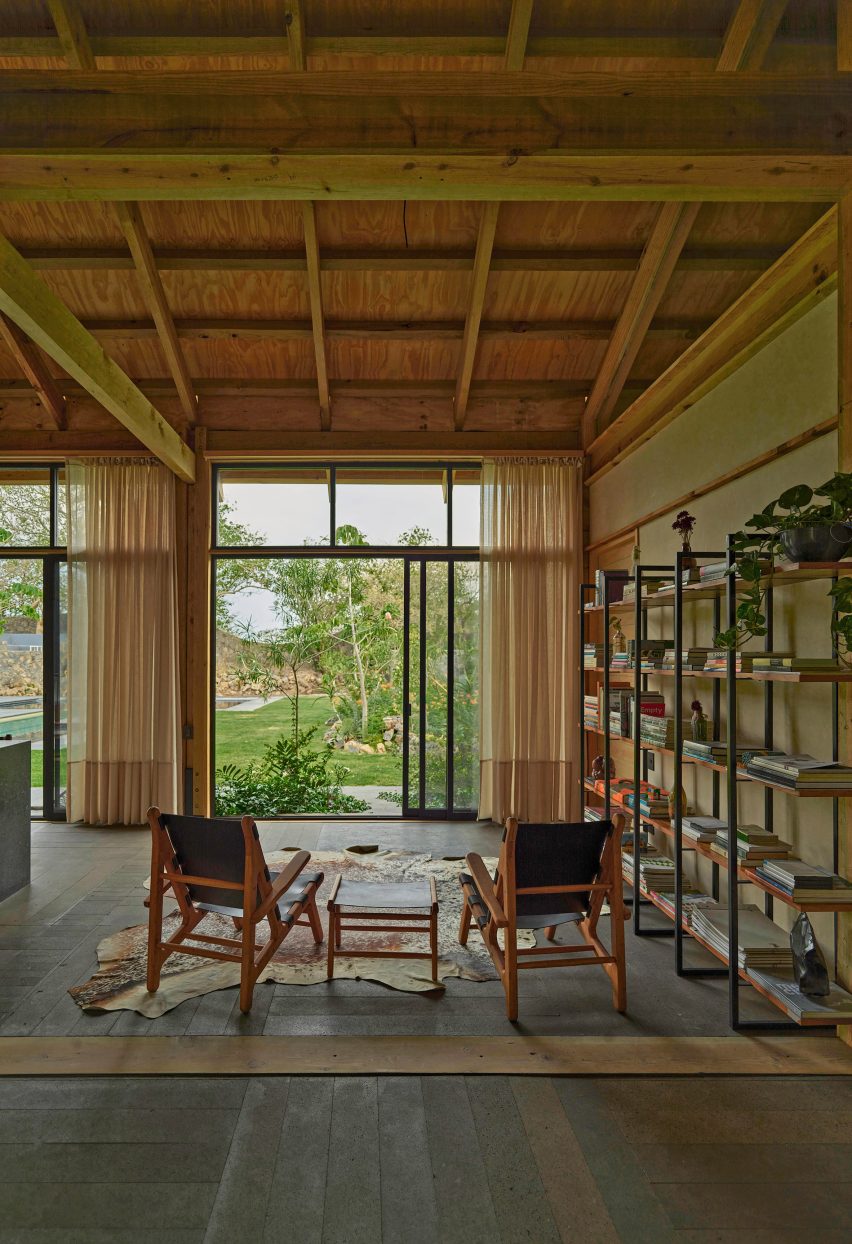
Mexican house, Mexico, by Amezcua
A dappled cowskin rug adorns the volcanic stone floor of the living room in this modular holiday house in Mexico.
The brown and white rug zones the seating area, which comprises two chairs and a side table made from wood and leather and is flanked by a simple bookshelf in matching hues.
Find out more about the Mexican house ›
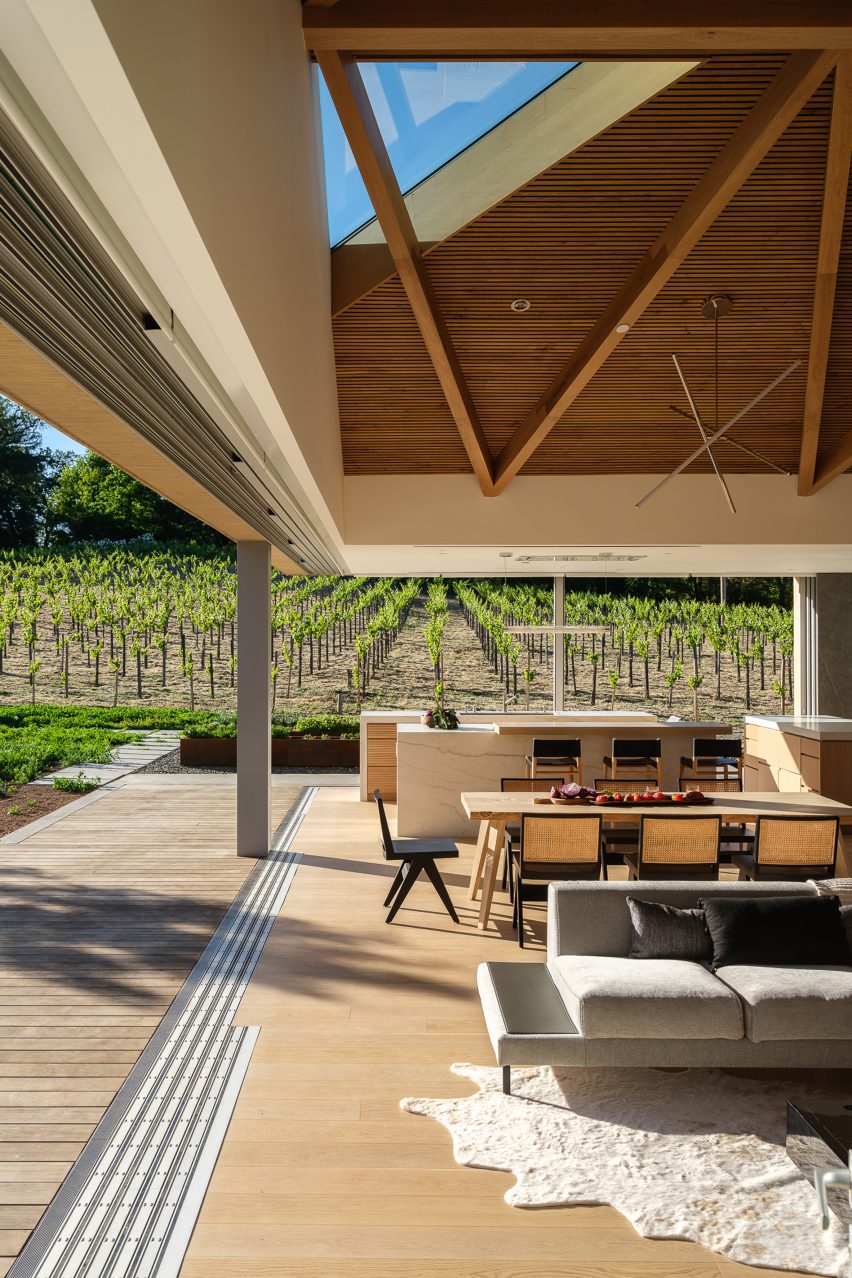
Sonoma farm house, USA, by Tyreus Design Studio
Nature is ever-present in this house in California, thanks to its expansive sliding doors as well as the earthy elements of the interior scheme, including a pale cowskin rug.
The lightly dappled coat appears to glow in the sunlight and echoes the striated white marble kitchen counter on the other side of the interior.
Find out more about Sonoma farm house ›
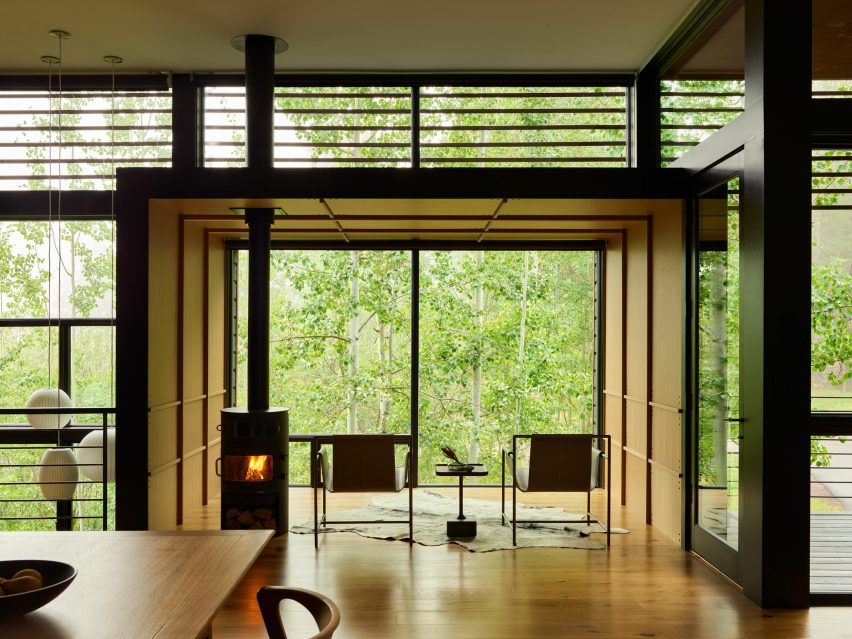
Paintbrush Residence, USA, by CLB Architects
A vast picture window and a cylindrical log burner flank the cowhide floor covering in this contemplative seating area in a house in Wyoming.
The curving outline of the grey and white hide provides a textural contrast to the regular linear shapes in the timber wall and ceiling cladding that encloses the area.
Find out more about Paintbrush Residence ›
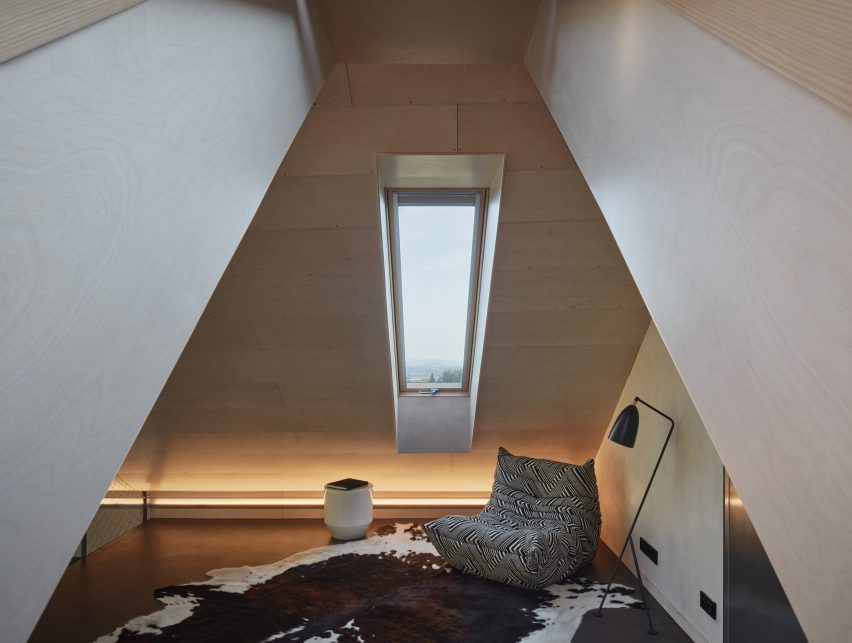
Czech house, Czech Republic, by Atelier SAD and Iveta Zachariášová
This gabled living space in the ceiling of a house in the Czech Republic is dominated by a large brindle cowhide.
The rug’s naturally irregular patterning is offset by the geometric floor lamp and a ribbed seat covered in black-and-white zigzag upholstery.
Find out more about the Czech house ›
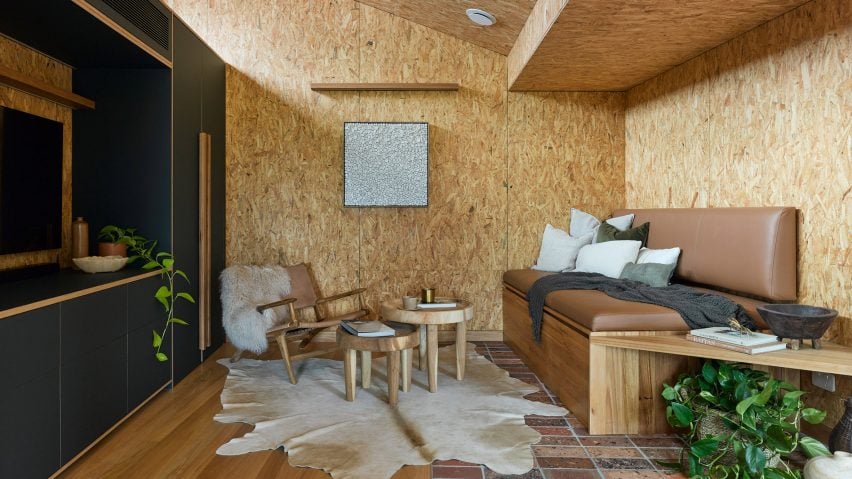
Pepper Tree Passive House, Australia, by Alexander Symes
A cream cowhide with a pronounced brown stripe running down its centre straddles two types of flooring in this unique house in New South Wales, Australia.
Built around a 60-year-old pepper tree, the interior has a fundamentally neutral colour palette punctuated by plants.
Find out more about Pepper Tree Passive House ›
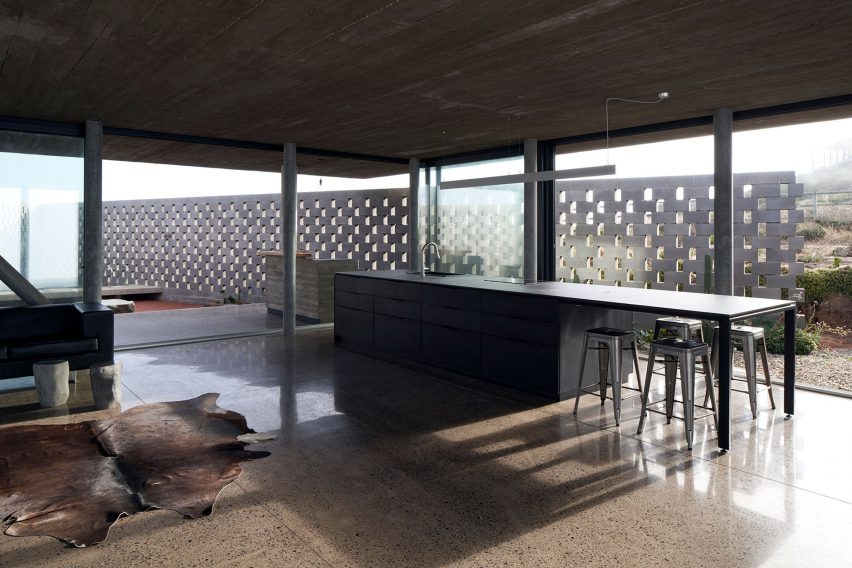
LBS house, Chile, by Umberto Bonomo and Felipe Alarcón
Overlooking a V-shaped wall made from cinder blocks, the industrial-style living space in this Chilean house is softened by the presence of a glossy brown cowhide.
The use of concrete and metal throughout the interior is offset by the rug’s organic feel.
Find out more about LBS house ›
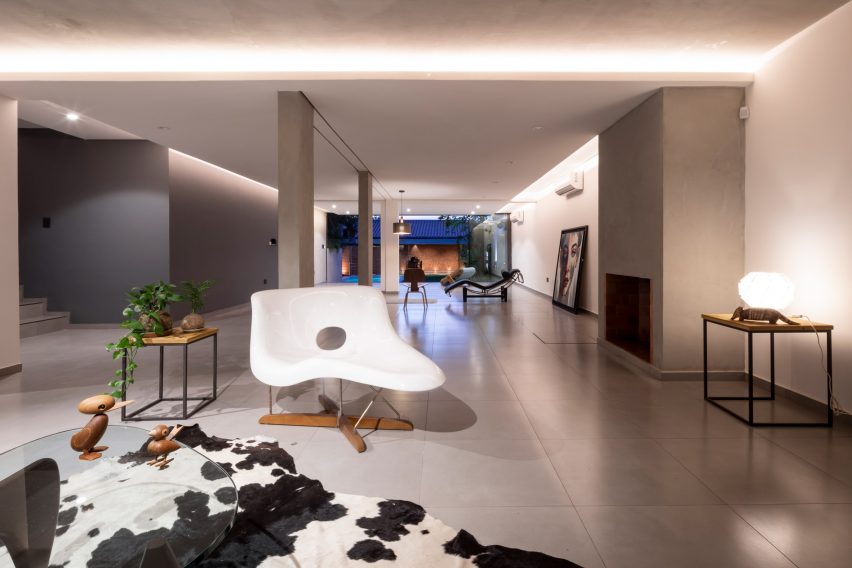
Reforma Alas, Paraguay, by OMCM Arquitectos
A classic black-and-white spotted cowhide lines the floor in the airy open-plan living room of this house in Paraguay.
The rug provides a focal point in the otherwise minimally decorated space, which is defined by the use of grey and white hues on the walls and floors.
Find out more about Reforma Alas ›
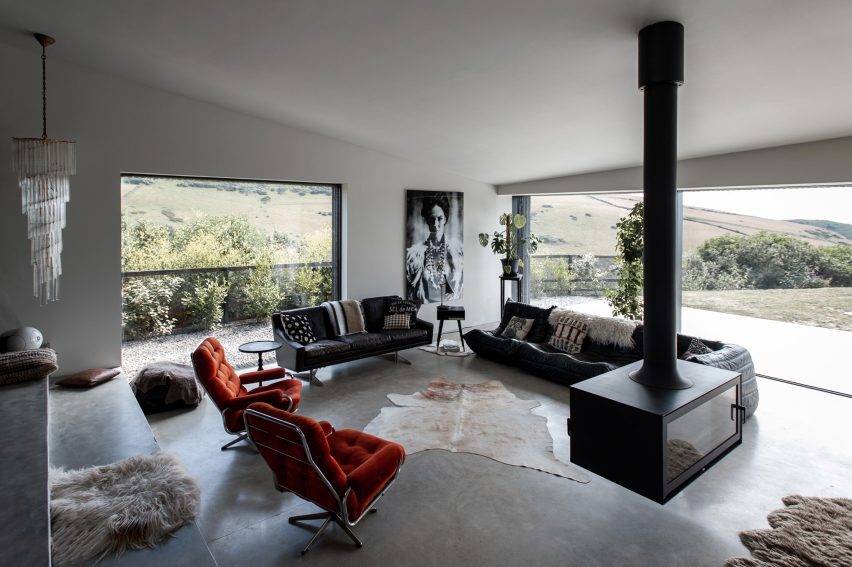
Rockham House, UK, by Studio Fuse
The laid-back living room in this house in Devon centres around a pale cowskin that sprawls across the concrete floor.
The room’s broad picture windows frame views of the countryside, with the hide retaining the space’s cosiness with help from a suspended fireplace.
Find out more about Rockham House ›
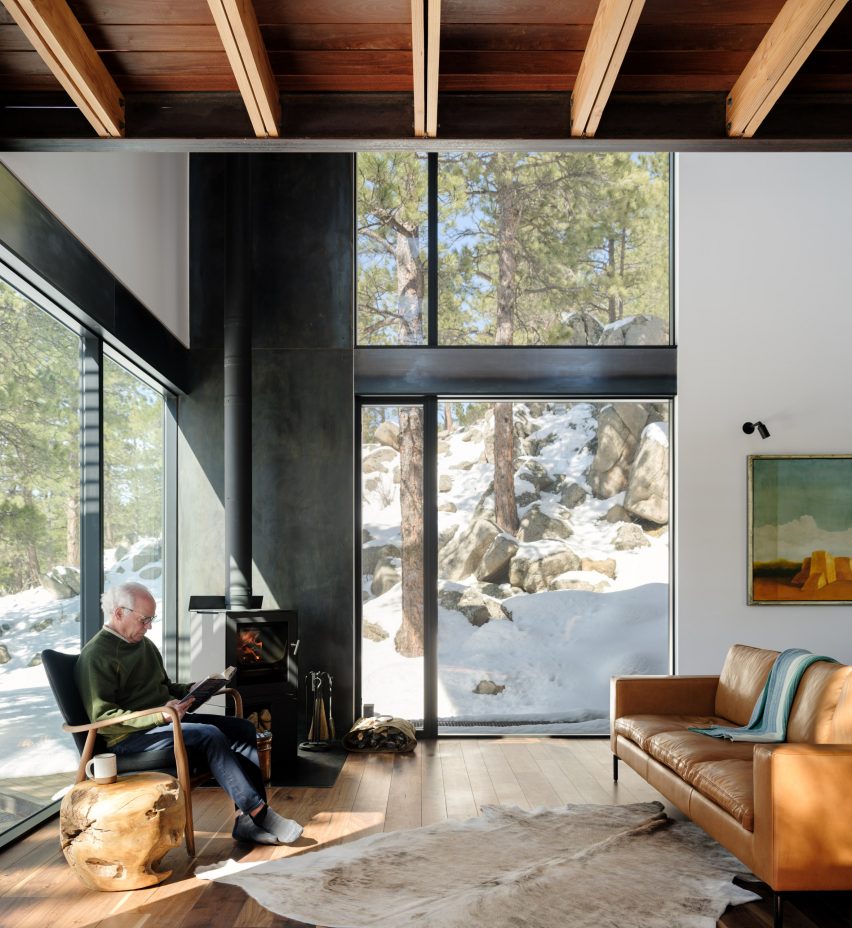
Goatbarn Lane, USA, by Renée del Gaudio Architecture
An orange leather sofa, a side table made from gnarled wood and a light-coloured brindle cowskin rug huddle around a fireplace in the corner of the living room in this house in the Rocky Mountains.
Despite the rugged setting, warmth and comfort are instilled in the interior through the use of soft furnishings and warm-toned wooden floors.
Find out more about Goatbarn Lane ›
This is the latest in our lookbooks series, which provides visual inspiration from Dezeen’s archive. For more inspiration see previous lookbooks featuring underground bedrooms, kitchens that combine stone with wood and interiors with bright yellow accents.

