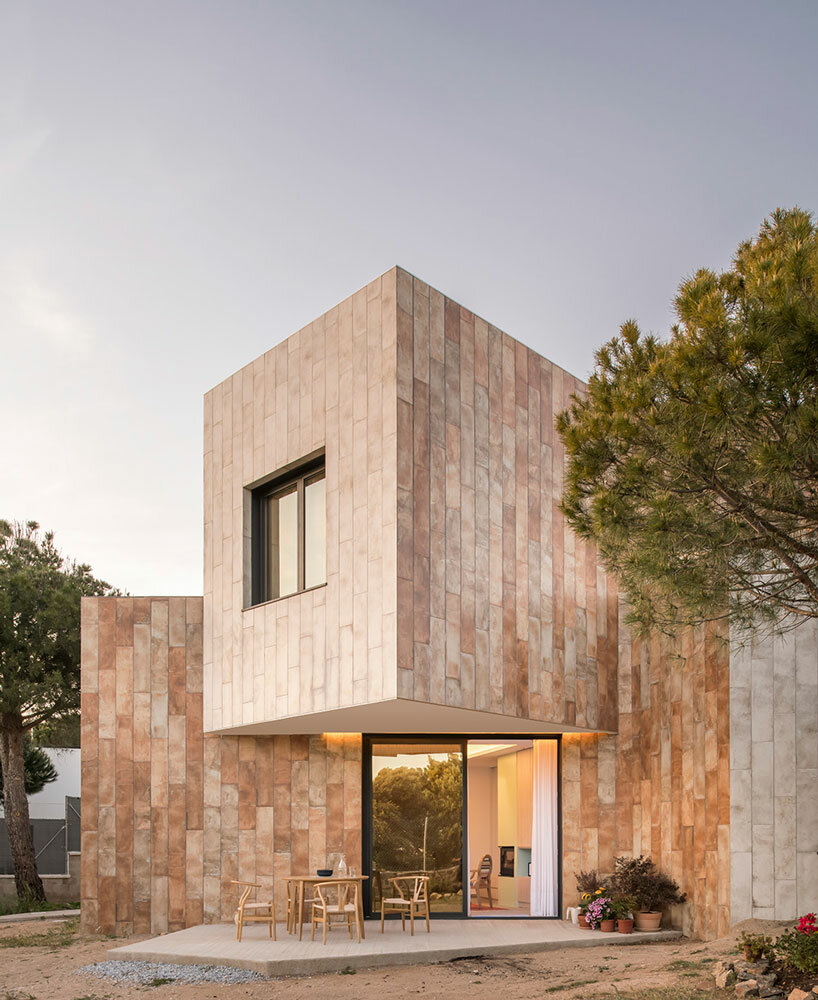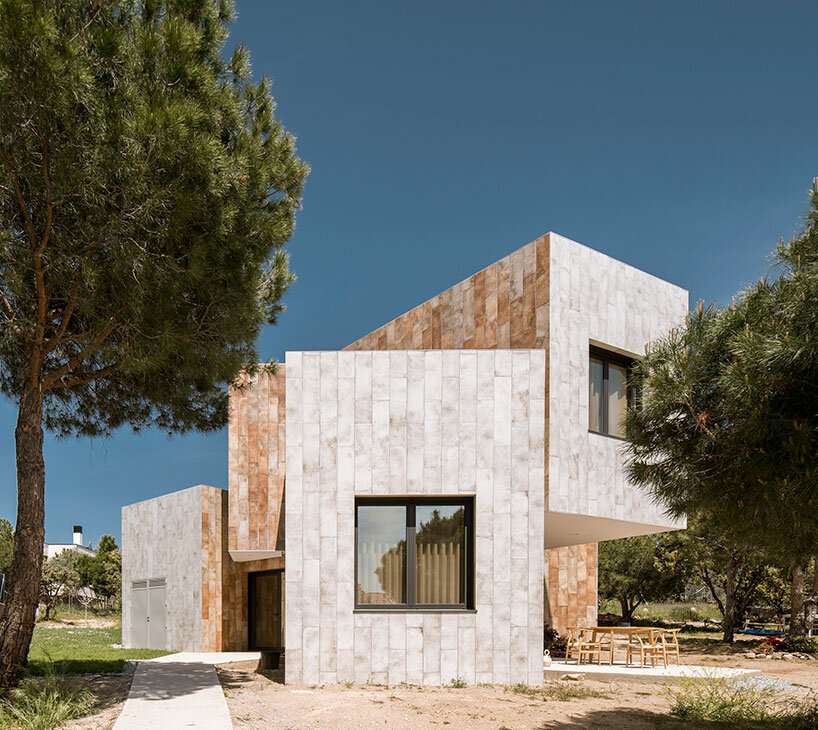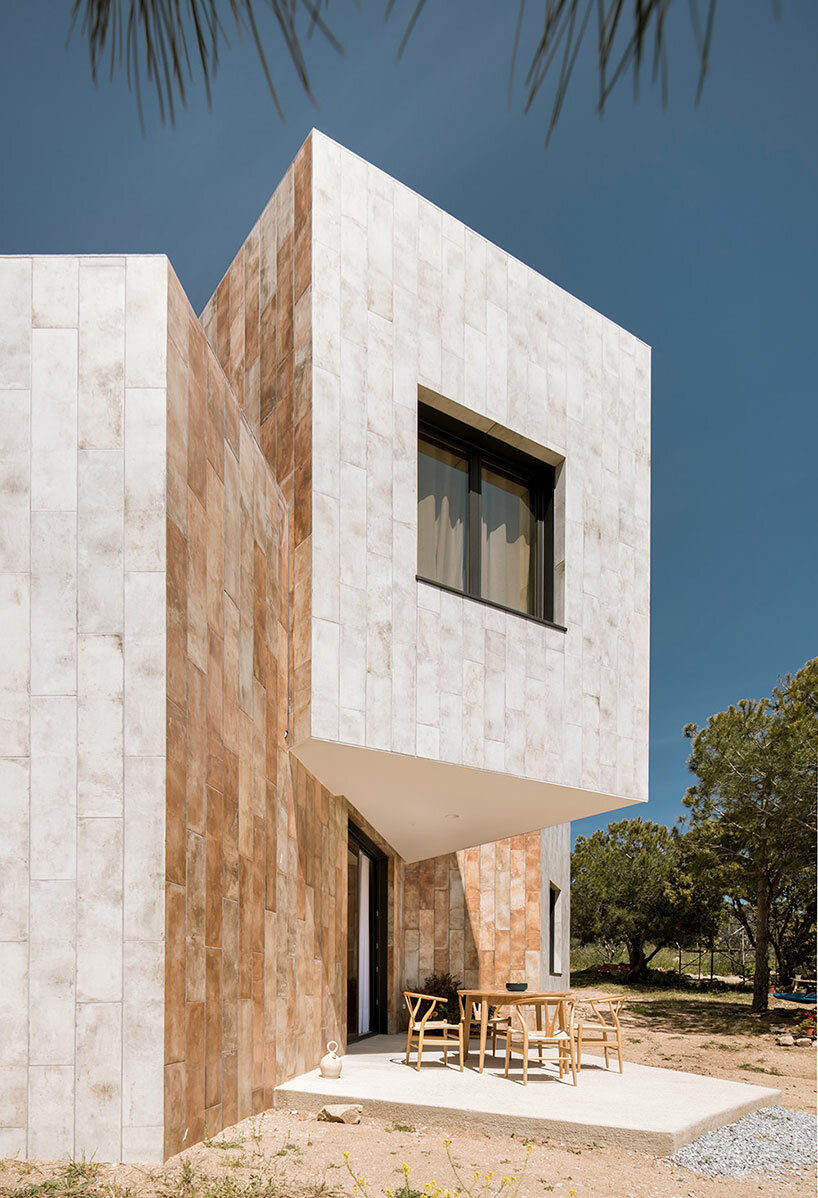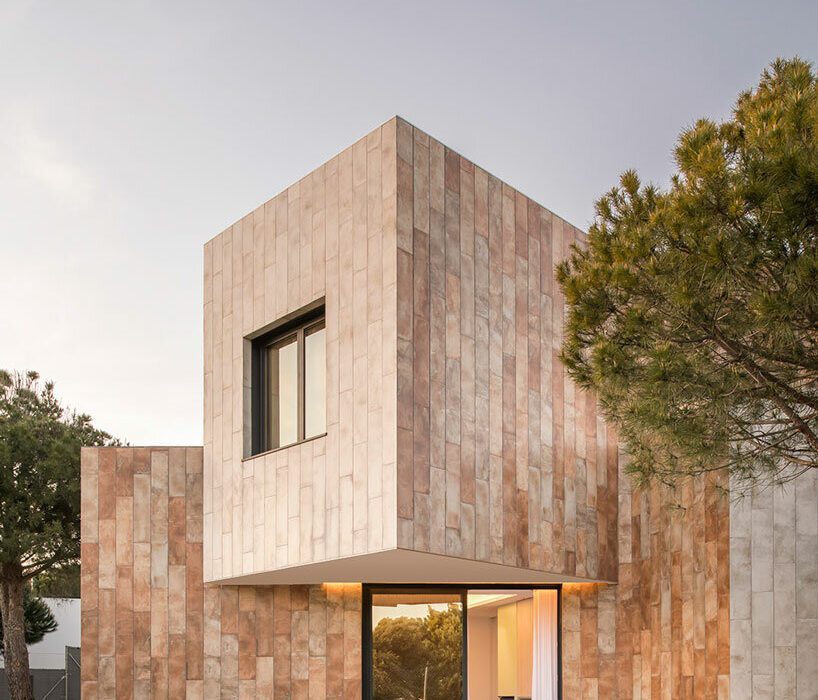‘the house of a thousand faces’ by OOIIO architecture frames mountainous views in spain
the house of a thousand faces
OOIIO Architecture plays with bold geometries for ‘LLO House,’ a single-family dwelling in Valdemorillo, Spain. The final composition presents itself as a series of angular volumes that interconnect and point in different directions, framing scenic views of the mountainous landscape around Madrid. The presence of several trees and rocks on the property was a great challenge that led the team to intervene gently in the existing vegetation with a design that slides through it. Taking shape as a large spatial pinwheel — as mentioned by the architects — the project aims to open up to the horizon but also itself becomes a sculpture with expressive forms of materials and shapes. From the perspective of a passerby, the house emerges with vague boundaries and invites one to discover them gradually by walking around it.
‘Wandering around the building, a passer-by discovers that the house is never the same, it has a thousand faces.’ shares the Madrid-based studio. ‘It is a house that looks to several different points, and also, when you look at it, it will always appear different, depending on the time of day, the season, and the position. You will always see a different house. A nuance, a shadow that throws with a specific inclination, but never the same as before.’ all images by Javier de Paz
all images by Javier de Paz
Form & material variety in domestic residential architecture
The functions are distributed throughout the various masses, each of them generously opening in different directions. The building’s core is a double-height space that embraces the staircase and acts as a connector between the two levels. The imposing geometries of the project are softened with a skin of clay-type ceramic pieces in reddish and grayish tones and smoothly integrate the building into its natural setting. At the same time, its muted color palette creates a pleasing contrast with the pops of green as a backdrop. The interior, which is also designed by OOIIO Architecture (more here), showcases a similar character following earthy tones expressed throughout the spaces. A series of fired clay mosaics combined with wood in natural and mint green tones are strategically positioned in the central staircase, the living room, or the kitchen furnishing, thus achieving aesthetic continuity between in and out.  the functions are distributed among the various masses
the functions are distributed among the various masses
the house appears different depending on the angles of view

