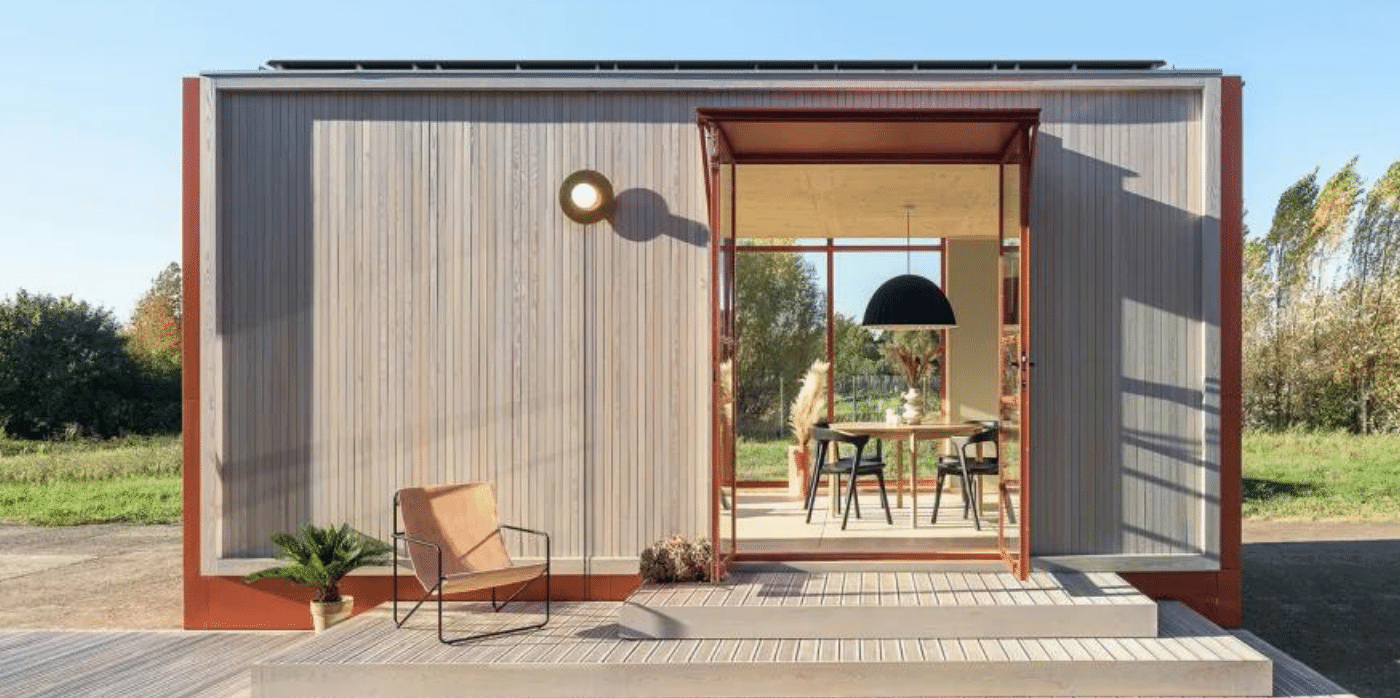Shrinking Spaces, Expanding Horizons: Navigating Tiny Living in an Off-Grid Houseboat
The judging process for Architizer’s 12th Annual A+Awards is now away. Subscribe to our Awards Newsletter to receive updates about Public Voting, and stay tuned for winners announcements later this spring.
“Water is central to these kinds of desirable ecologies that can reshape cities,” says Ham Dong, co-founder and partner of Crossboundaries. The firm contributes to creating “vital built environments” via architecture, and project blueprints are often defined by location.
In some ways, you could say the opposite is true of the firm’s latest undertaking, Solar + Design = Tiny Home on the Water. The clue is very much in the name — a modified houseboat offering the freedom of canal, lake and river life with high-end, modern specifications. Less obvious: the vessel runs entirely on solar power, making it a groundbreaking example of alternative fuel for transport, off-grid heating and cooking.
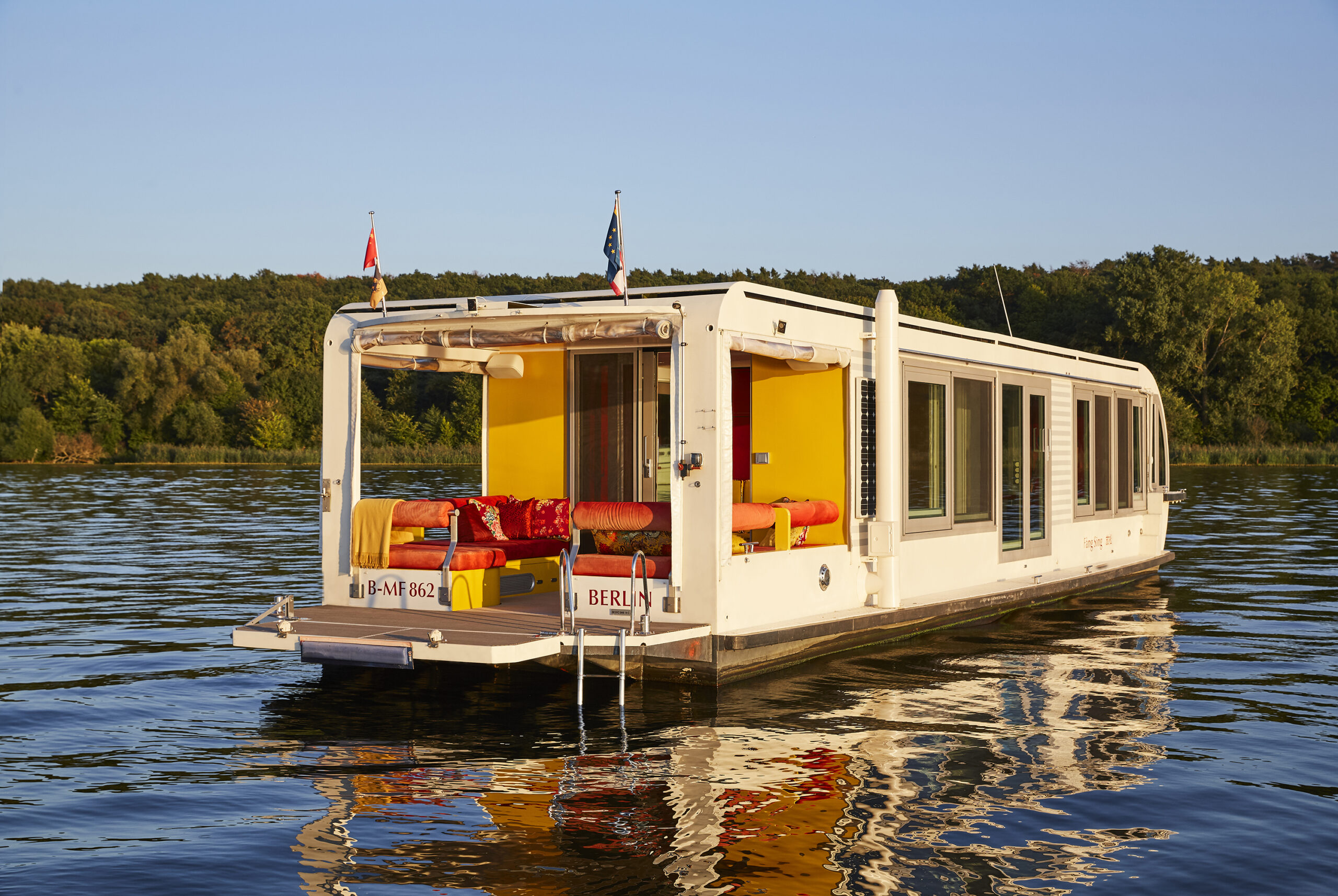
Solar + Design = Tiny Home on the Water by Crossboundaries, Germany
Putting things into perspective, around 1% of the UK population has no grid connection and uses bottled gas for power. In the US, around 12 million use propane as a primary energy source. Off-grid fuels are recognized as a substantial challenge to green transition. Solar Houseboat SYC 1415 is a unique example of renewable solutions applied to a situation that presents particular challenges in this area.
Currently floating in Germany, from March to November, the boat is entirely self-reliant. An entire roof of panels and an additional one on either side powers everything needed. That includes traveling up to 50 kilometers per day, at 7 KM/H, around the same speed as a standard canal barge.
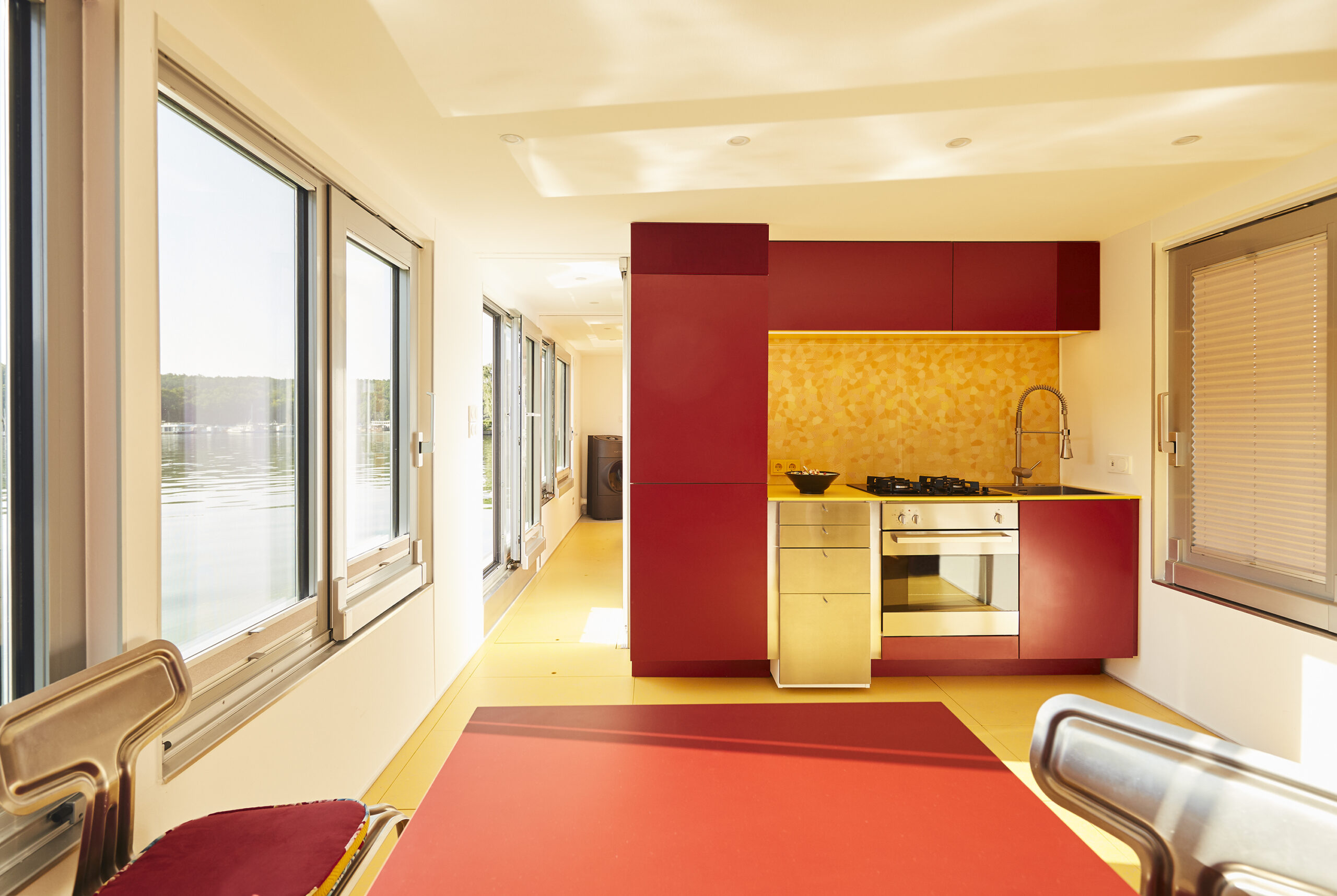
Solar + Design = Tiny Home on the Water by Crossboundaries, Germany
On the inside, climate considerations are more hidden. A biological sewage treatment unit can be converted to drinking water, and a purification system is capable of turning river and lake water into potable.
With just 15 meters in length and 4 meters in width to realize a bold vision combining transport, architecture and interior design, a series of interlinked but distinct areas guide you through the lower deck from a charming rear ‘terrace.’ These are almost as adaptable as the boat itself. Living areas become personal gyms, with equipment hidden beneath floor tiles that perfectly complement a simple, primary color scheme and functional finish. Beds recede before vanishing, opening more space.
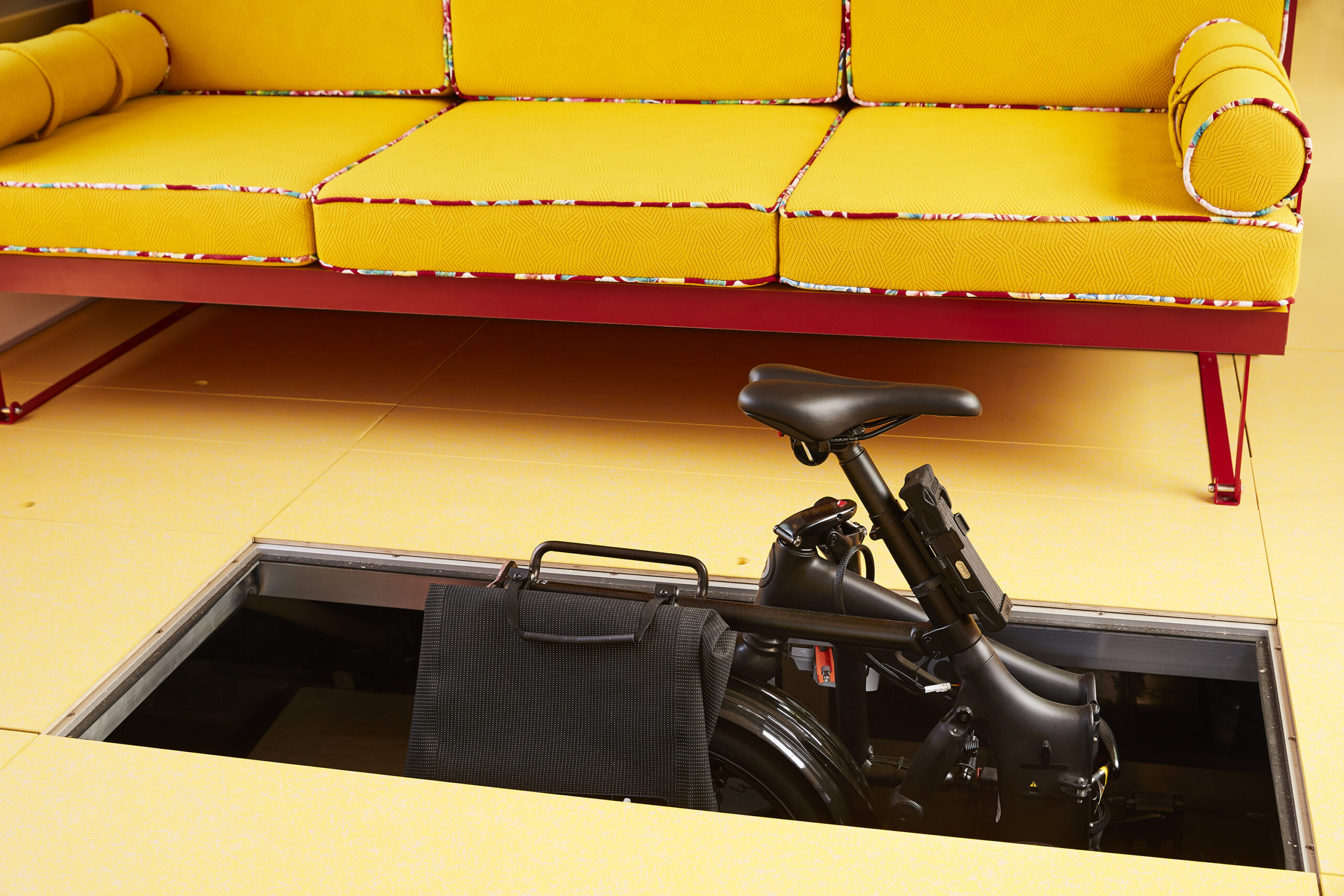
Solar + Design = Tiny Home on the Water by Crossboundaries, Germany
Extensive research was conducted into material quality, taking into account local and regional landscapes, and seasonal weather on a continent known for real variation in temperatures. Lessons in design have clearly been learned from the development of tiny homes in recent decades, with every inch maximized through innovative solutions.
The result recalls memories of a trip to the iconic Rietveld Schroder House, in Utrecht, Netherlands. The 1920s home is an interiors landmark, carefully conceived in a way that introduced incredible flexibility to each area inside its modest sized building. De Stijl style governed aesthetics, a school defined by bold ‘pure’ colors and right angles.
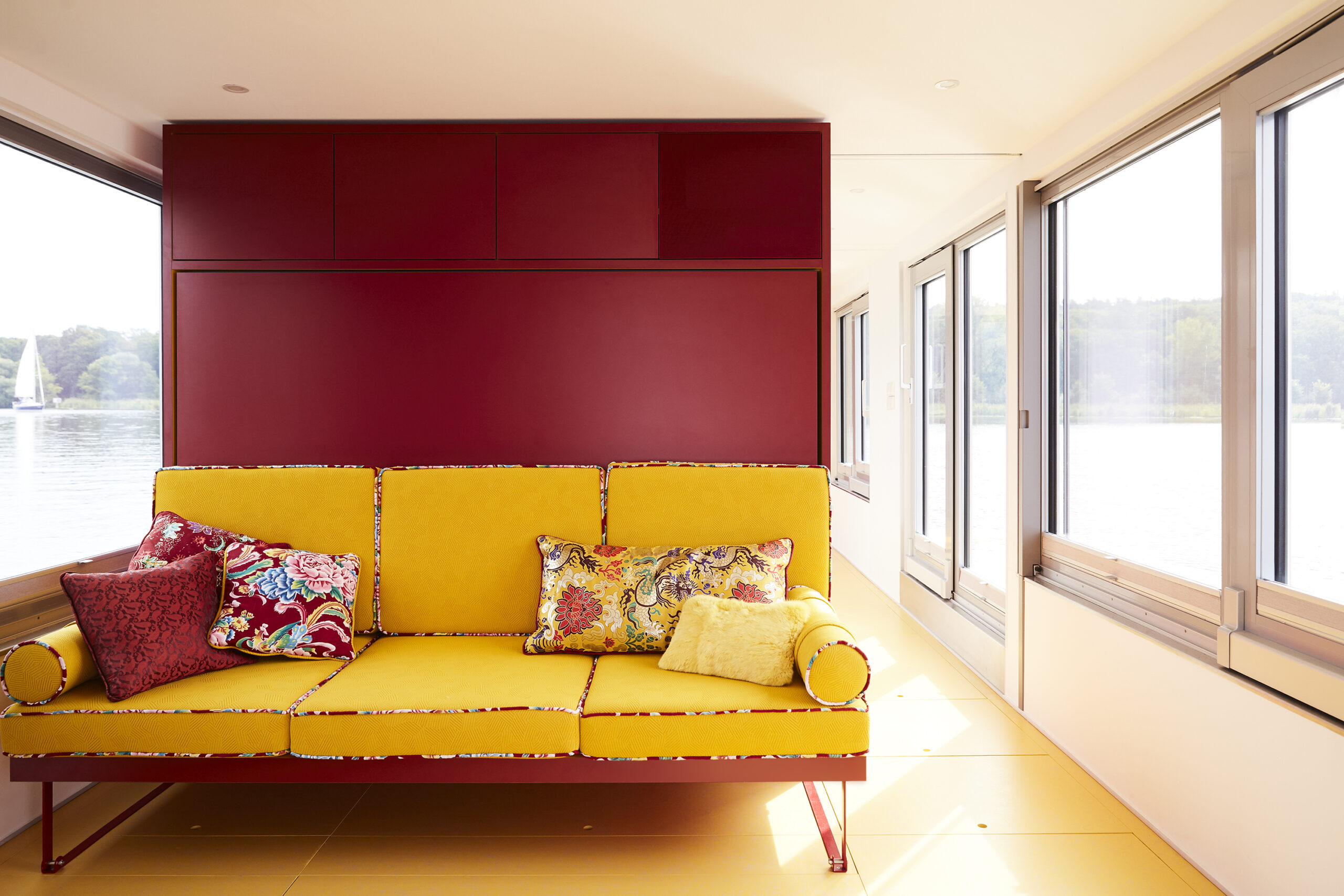
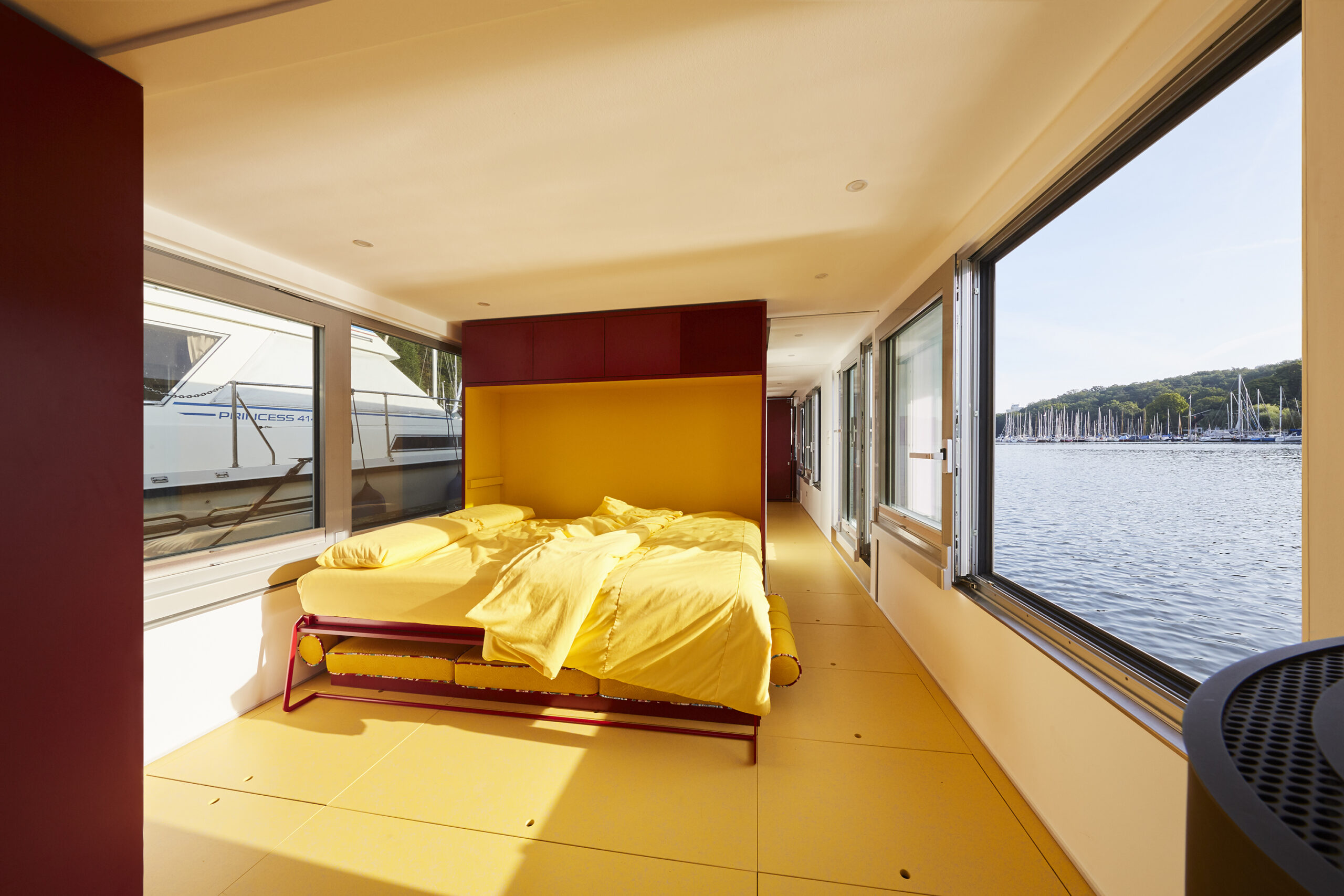
Solar + Design = Tiny Home on the Water by Crossboundaries, Germany
Back onboard, another sleeping area appears from within the helmstead — the core technical controls of the craft itself — as if to emphasize the point that this is a deftly engineered home. In doing so, we’re given a truly spectacular view to wake up to. And this could be anywhere, because the project is made for absolute mobility and designed for relocation. Simply cast off and leave when you need a change of scenery.
We can’t remember another live-in vehicle which is so closely aligned in design with more permanent, fixed dwellings. And this hybrid speaks to our emerging needs. Like the ability to move without sacrificing the notion of ‘home’, immerse ourselves in new places but not lose identity. Others are more urgent, for example developing new forms of resilience to a changing world. Or returning to others we had, in the West at least, almost abandoned.
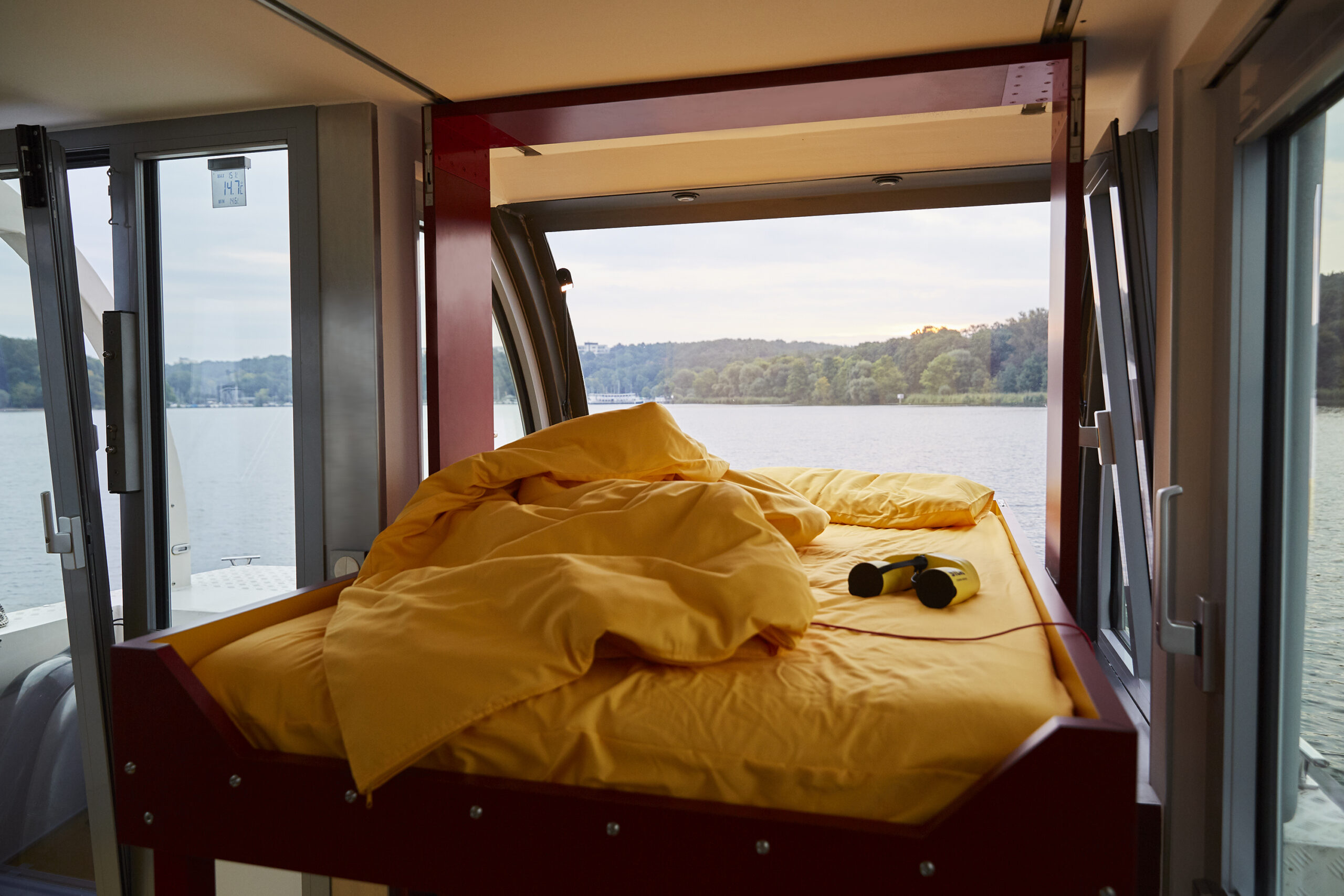
Solar + Design = Tiny Home on the Water by Crossboundaries, Germany
For the boat’s owner, Marianne, travel was the key driver in all this. Having spent her life living in cities, most recently moving from Beijing to Berlin, her dream of navigating Europe by water makes sense. There’s always something beautifully peaceful about being on a boat, whether that’s the lone barge on a quiet canal or sole ship on the ocean.
In Europe, lack of access to green space is an increasing concern among urban populations, with a recent poll suggesting 1/3 of residents in Britain’s biggest metropolitan areas planned to leave in the future to get closer to the countryside. And yet, if the pandemic taught us the value of nature, it also made a point about the importance of connections and communities. The joy of Solar Houseboat SYC 1415 is the fact we don’t need to commit to either. We can be remote, or find ourselves on the busier channels coursing through our great cities. As such, it speaks to our current age in clear terms — a time when adaptability is becoming currency.
The judging process for Architizer’s 12th Annual A+Awards is now away. Subscribe to our Awards Newsletter to receive updates about Public Voting, and stay tuned for winners announcements later this spring.

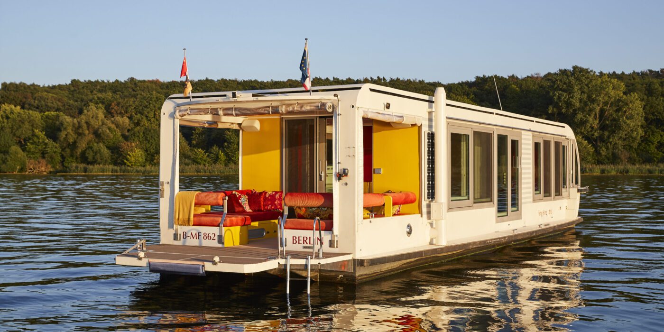
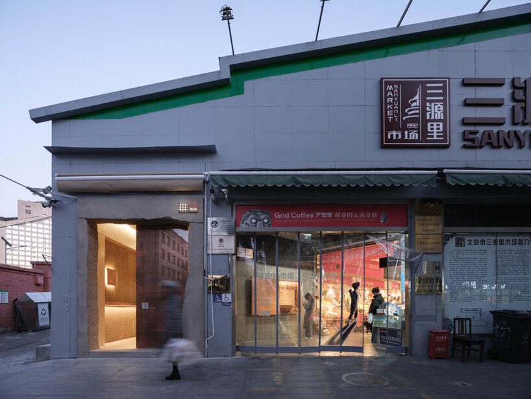
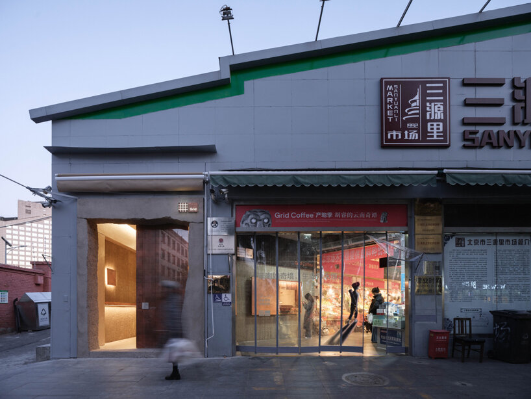
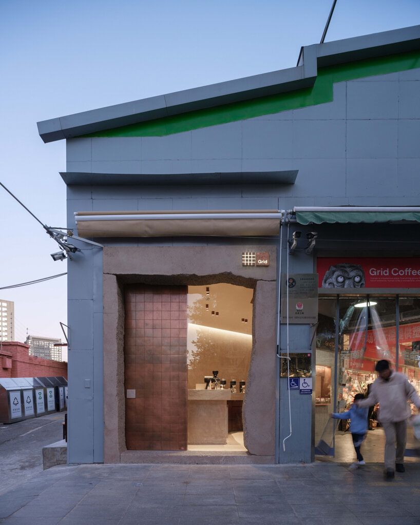
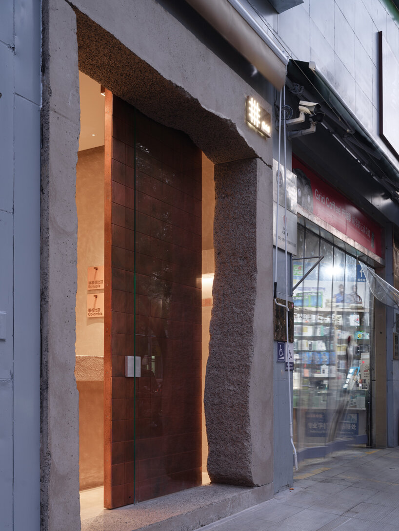
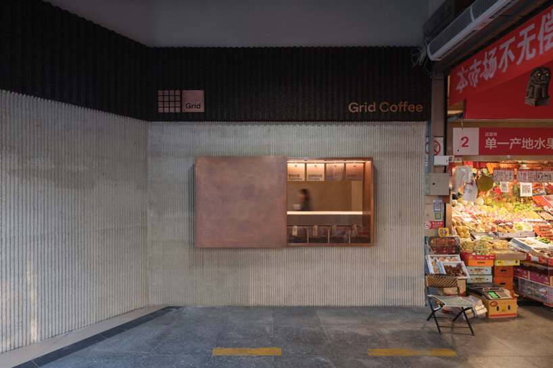
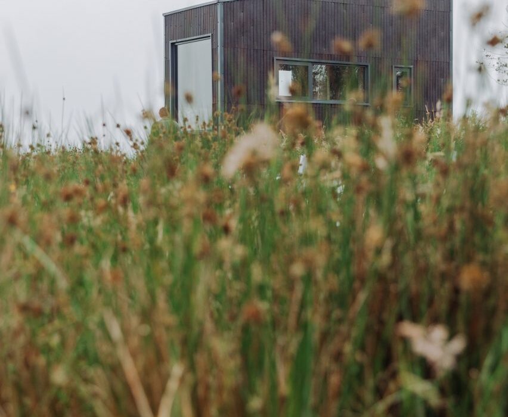
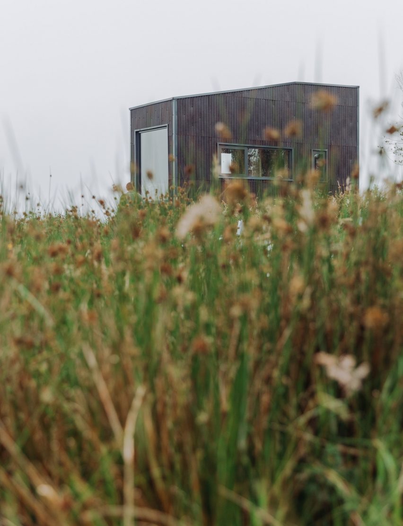
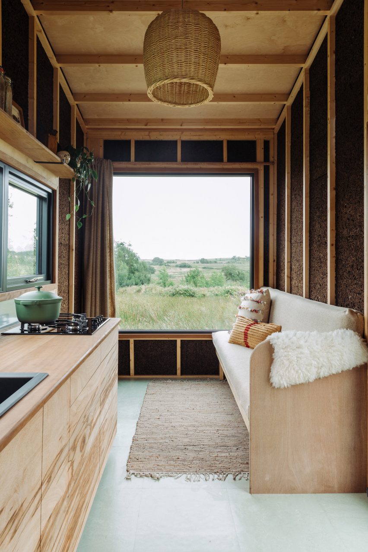
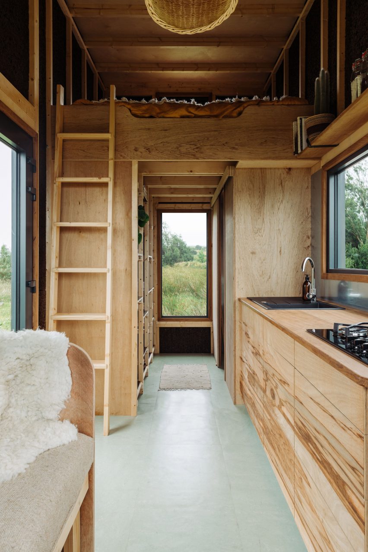
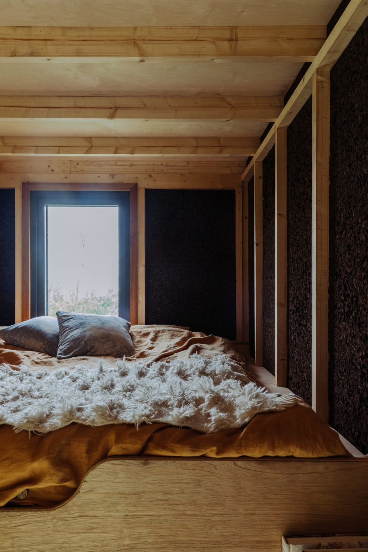
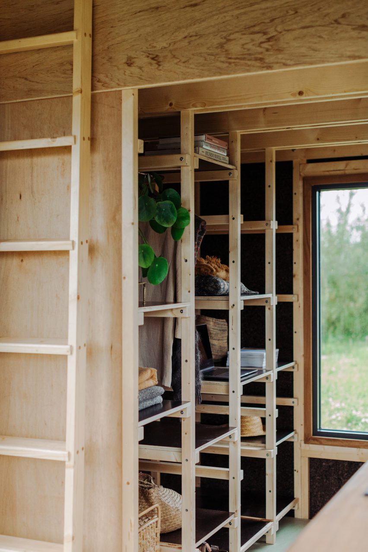
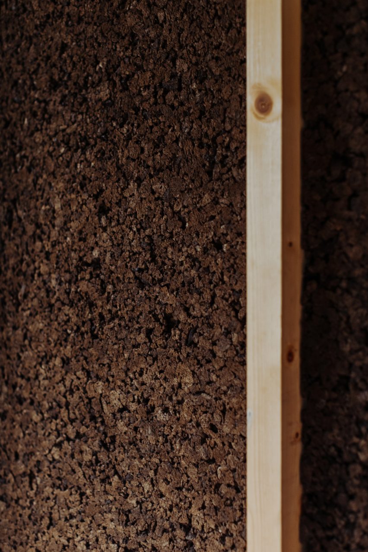
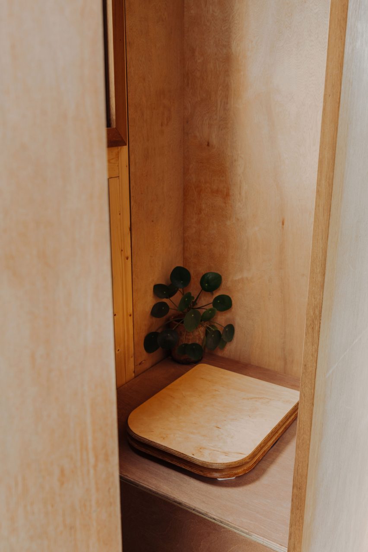
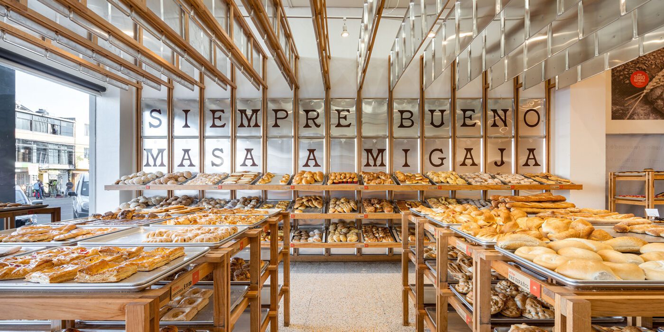
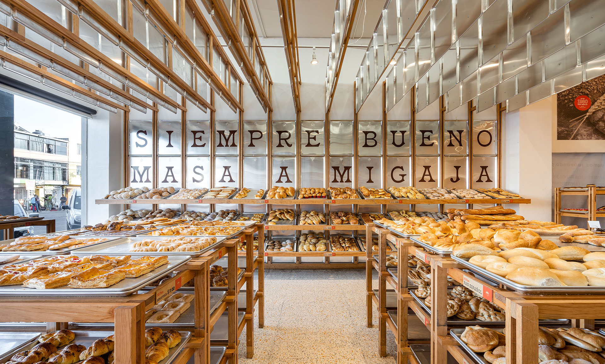
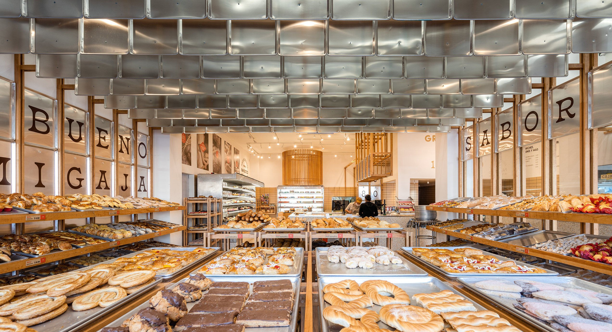 The bakery Mi Pan celebrates bakers’ hard work in making delicious bread. Metal trays reoccur on the shelves, wall cladding and ceiling decorations. These are the same type of tray used for bread production, reminding people of the heart of Mi Pan – the kitchen.
The bakery Mi Pan celebrates bakers’ hard work in making delicious bread. Metal trays reoccur on the shelves, wall cladding and ceiling decorations. These are the same type of tray used for bread production, reminding people of the heart of Mi Pan – the kitchen.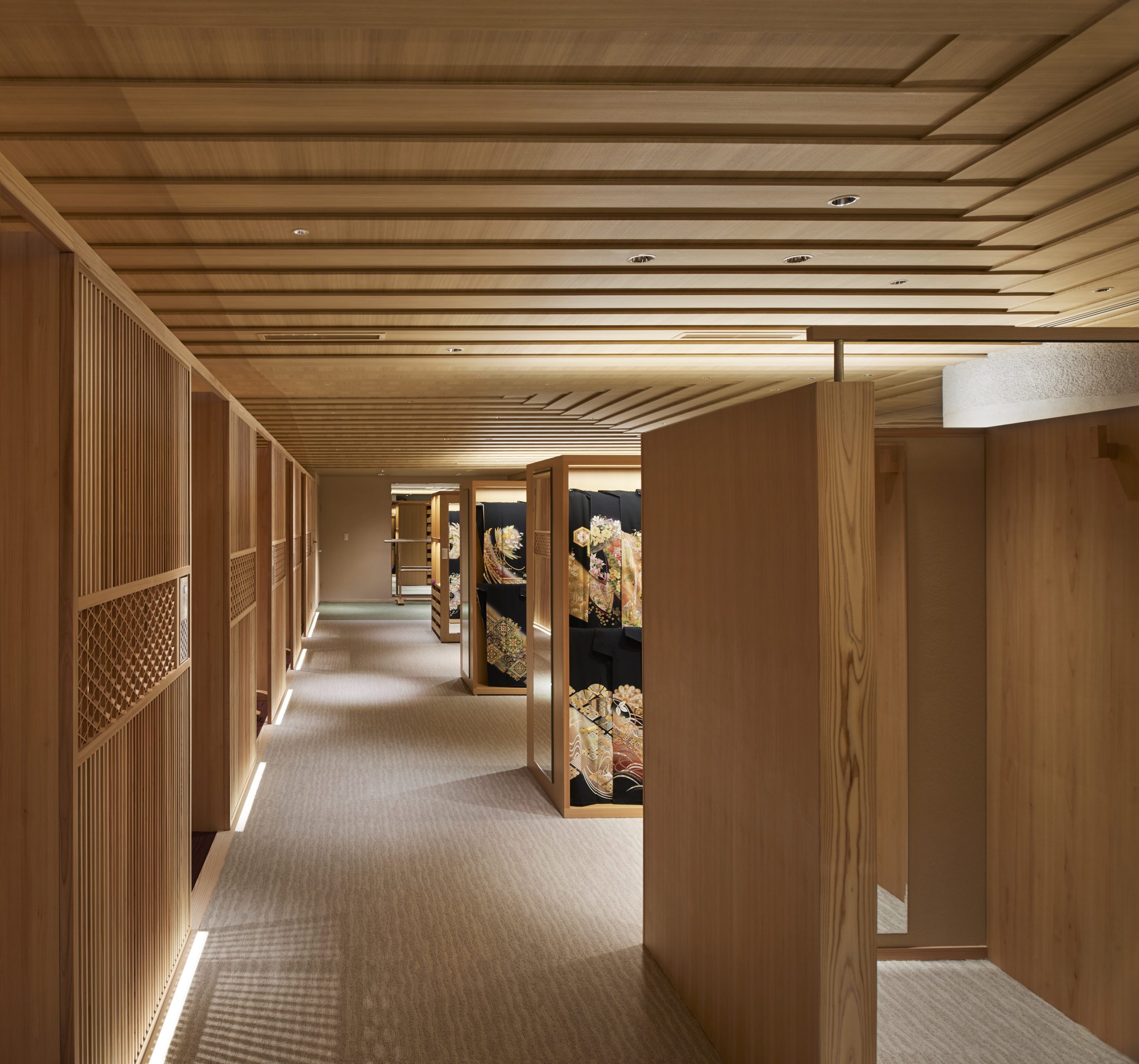
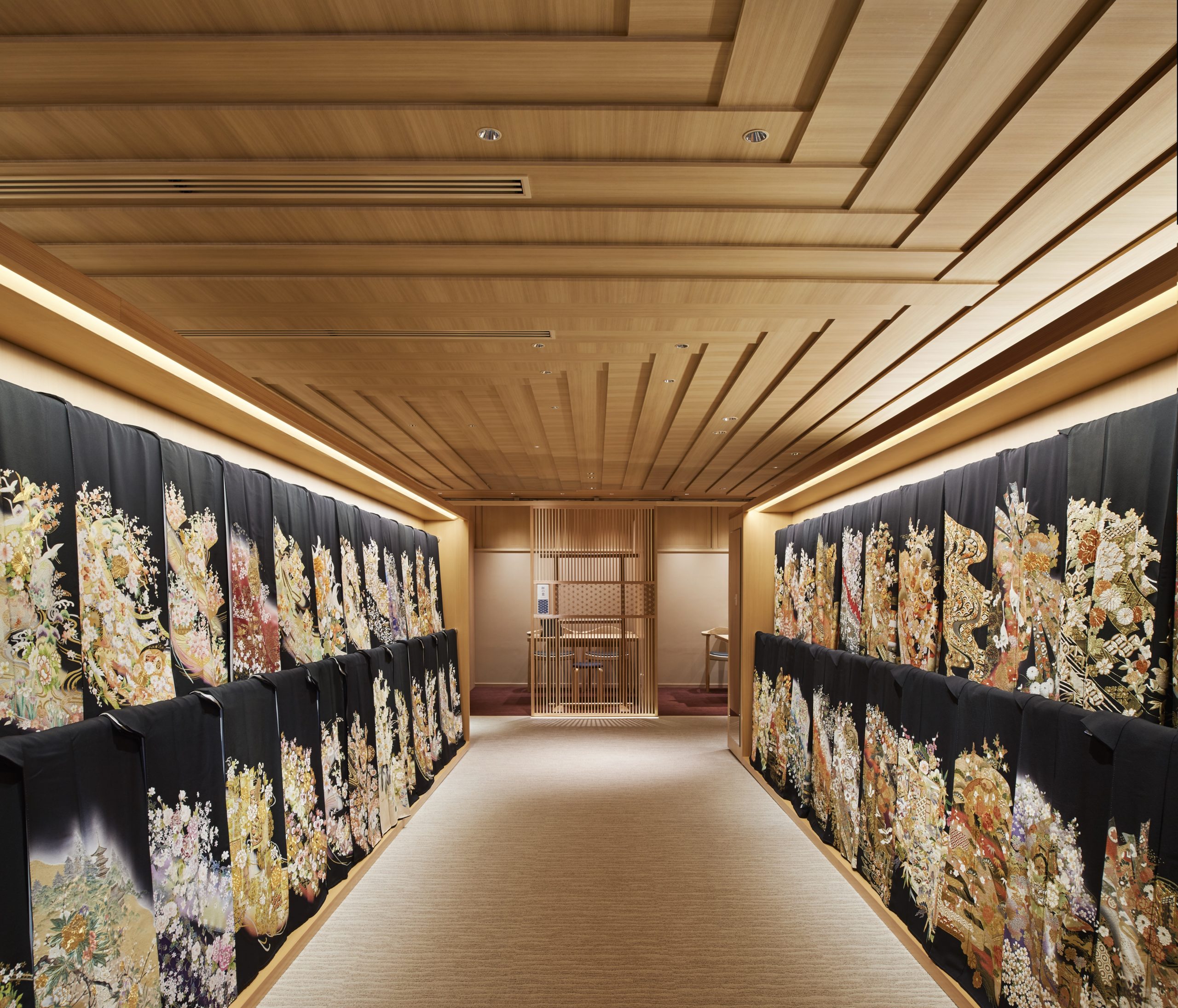 The design team refurbished the floor of the wedding Kimono in the traditional Japanese clothing shop Haregino Marusho and themed it with wood. Many spatial components, including display shelves, partitions and the ceiling, are in warm-color wood of similarly soft patterns. The space becomes an elegant wooden display box that does not take any spotlight from the kimono fabrics.
The design team refurbished the floor of the wedding Kimono in the traditional Japanese clothing shop Haregino Marusho and themed it with wood. Many spatial components, including display shelves, partitions and the ceiling, are in warm-color wood of similarly soft patterns. The space becomes an elegant wooden display box that does not take any spotlight from the kimono fabrics.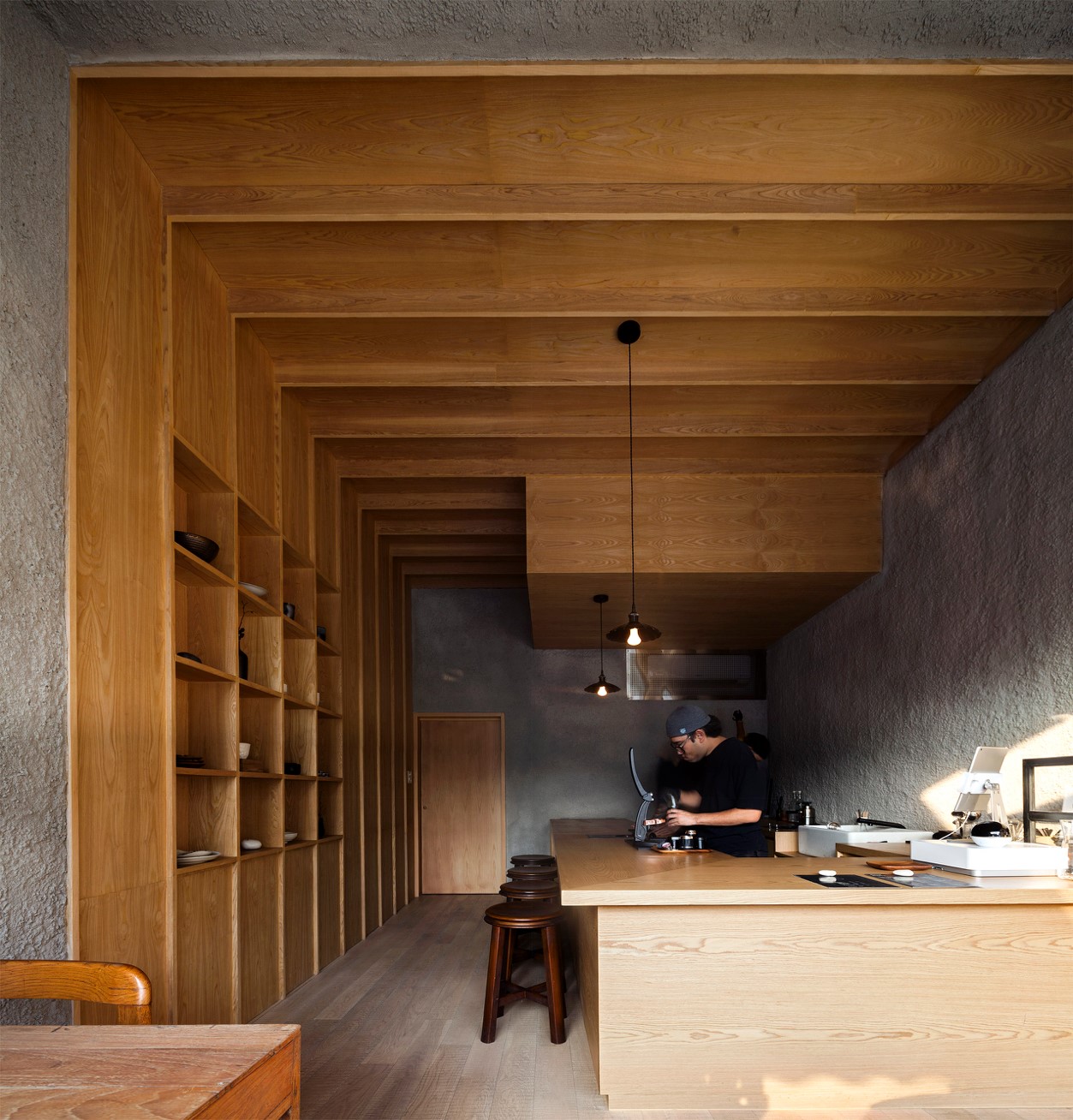
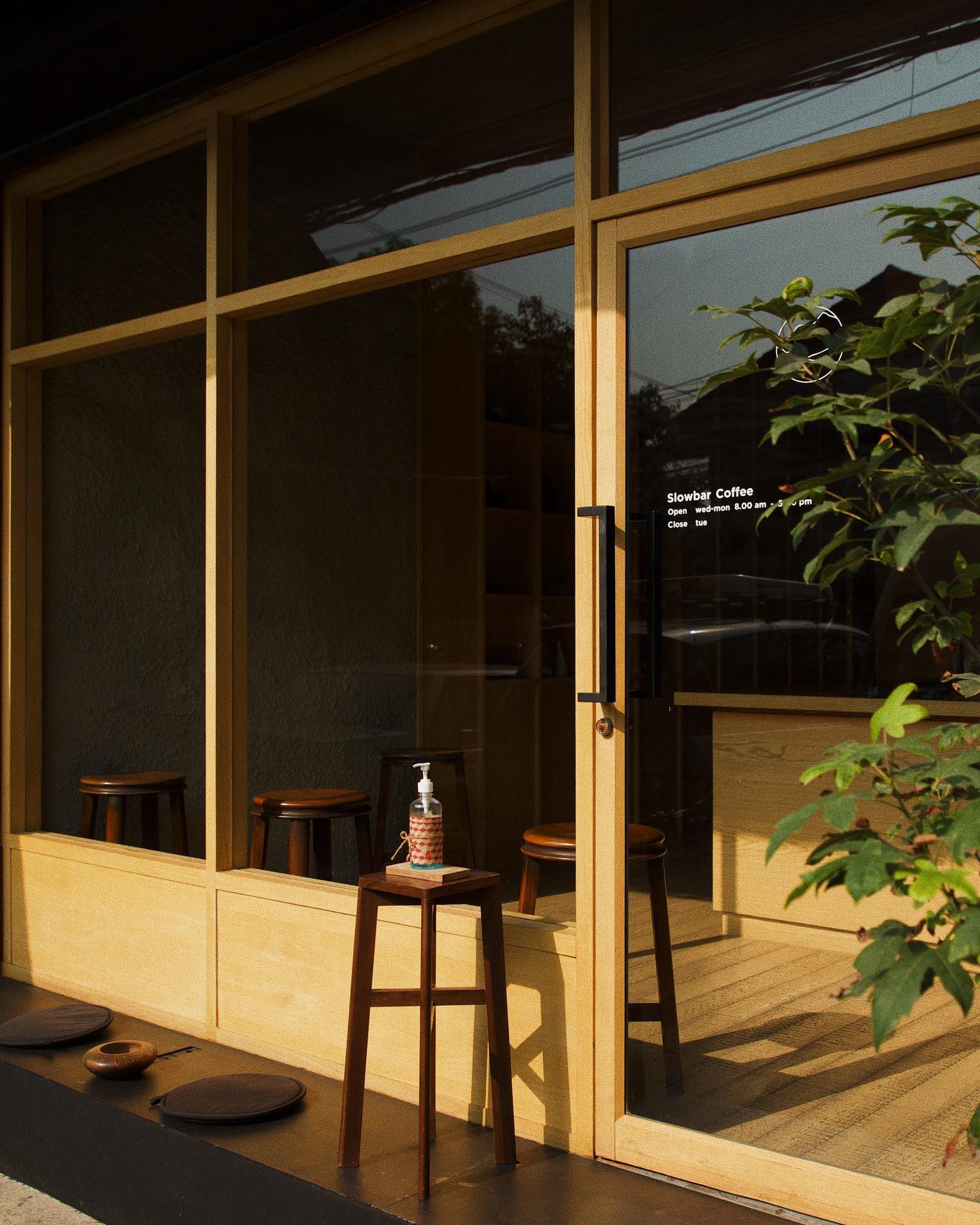 In the coffee bar Blackhill, smooth wooden surfaces are put in conjunction with rough concrete surfaces. They together create a zen space for enjoying a moment away from the busy central Bangkok. In contrast to the colorful urban environment outside, the materials used in the coffee shop are limited to only wood and concrete. The simplicity of the design makes it almost a meditative space.
In the coffee bar Blackhill, smooth wooden surfaces are put in conjunction with rough concrete surfaces. They together create a zen space for enjoying a moment away from the busy central Bangkok. In contrast to the colorful urban environment outside, the materials used in the coffee shop are limited to only wood and concrete. The simplicity of the design makes it almost a meditative space.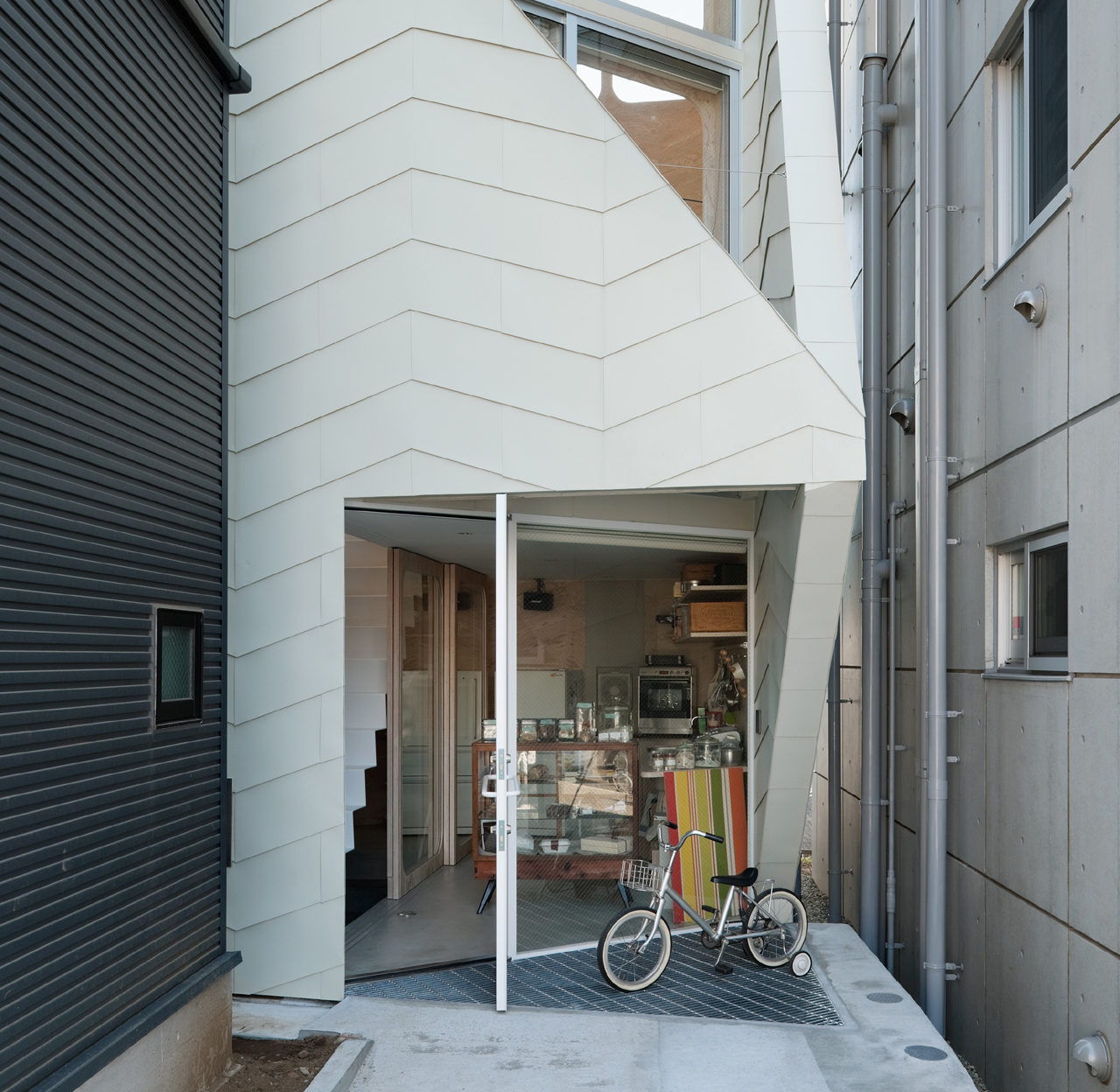
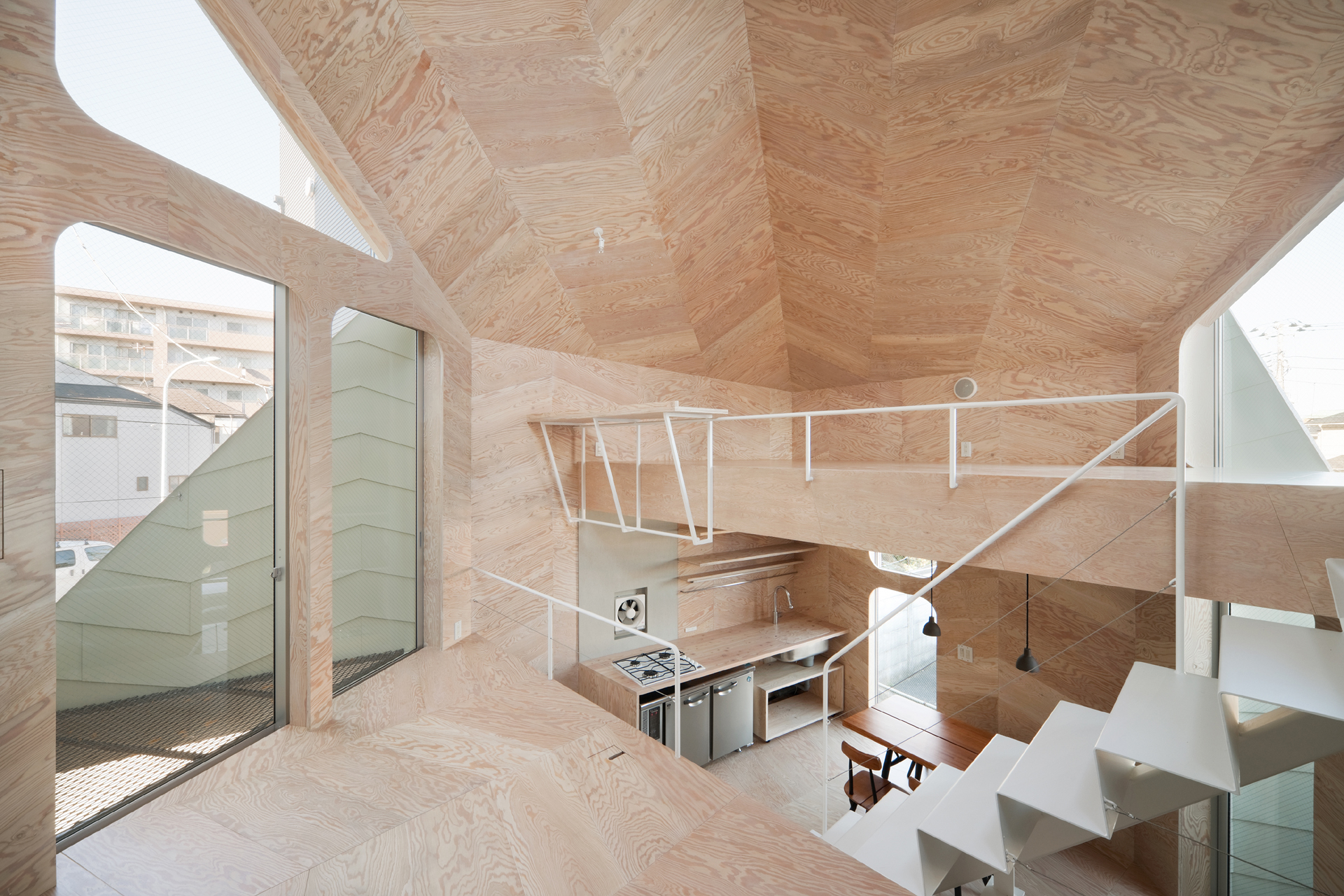 This small house has a footprint of only 280 square feet, yet it accommodates a biscuit shop and the shop owner’s family. Tsubomi House has seven different levels with no solid partitions between them. Each level is half a story higher/lower than the next one. Without walls separating each functional area, residents can move quickly from one space to another.
This small house has a footprint of only 280 square feet, yet it accommodates a biscuit shop and the shop owner’s family. Tsubomi House has seven different levels with no solid partitions between them. Each level is half a story higher/lower than the next one. Without walls separating each functional area, residents can move quickly from one space to another.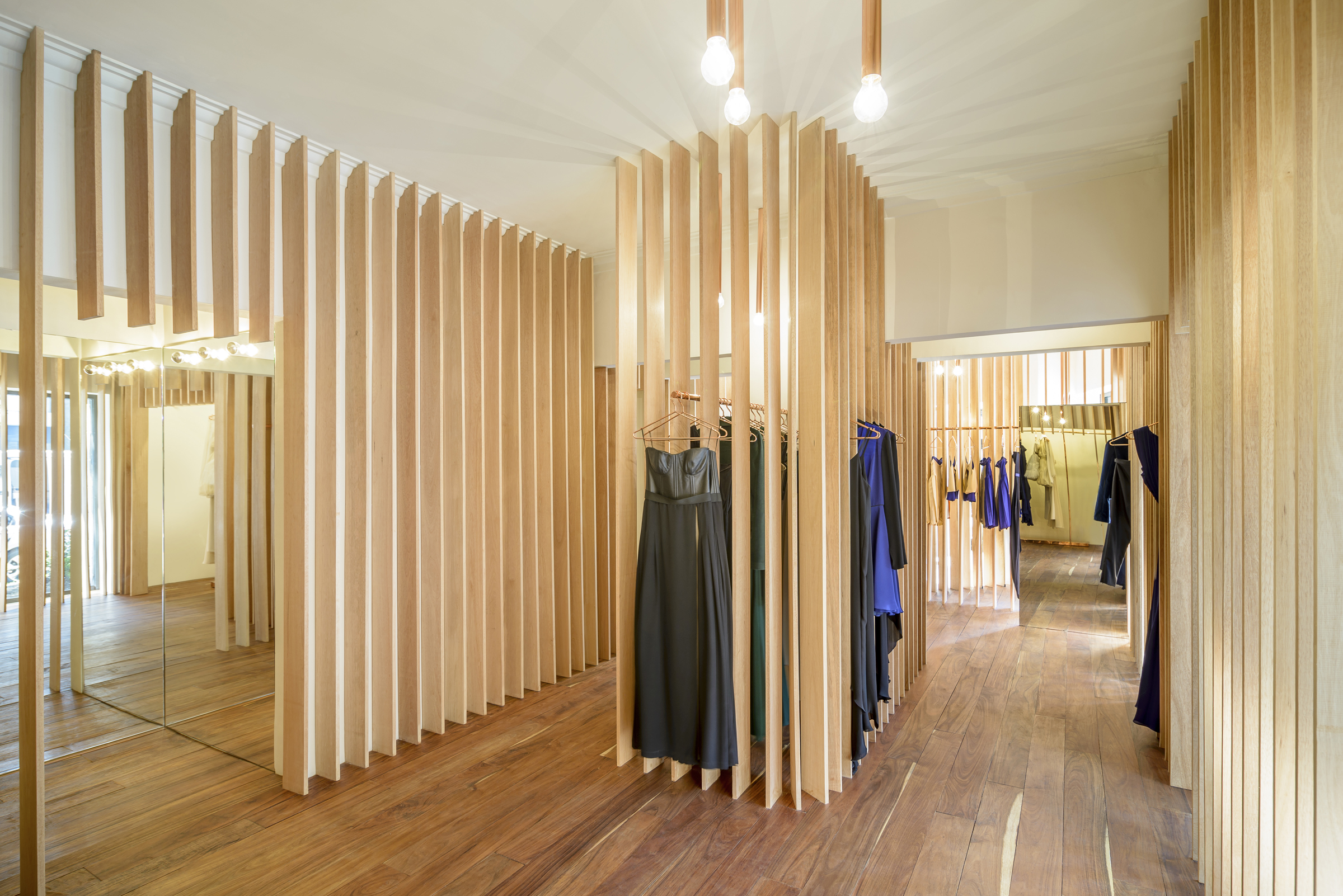
 Instead of presenting the garments all at once, Sandra Weil Store’s design gradually reveals the collections as customers walk around. Floor-to-ceiling slats made of local tropical wood stand in line with equal intervals between them. They form rhythmic partitions that are visually permeable only from certain angles. This allows a comfortable level of privacy in the shop without cutting the small store space into tiny fragments.
Instead of presenting the garments all at once, Sandra Weil Store’s design gradually reveals the collections as customers walk around. Floor-to-ceiling slats made of local tropical wood stand in line with equal intervals between them. They form rhythmic partitions that are visually permeable only from certain angles. This allows a comfortable level of privacy in the shop without cutting the small store space into tiny fragments.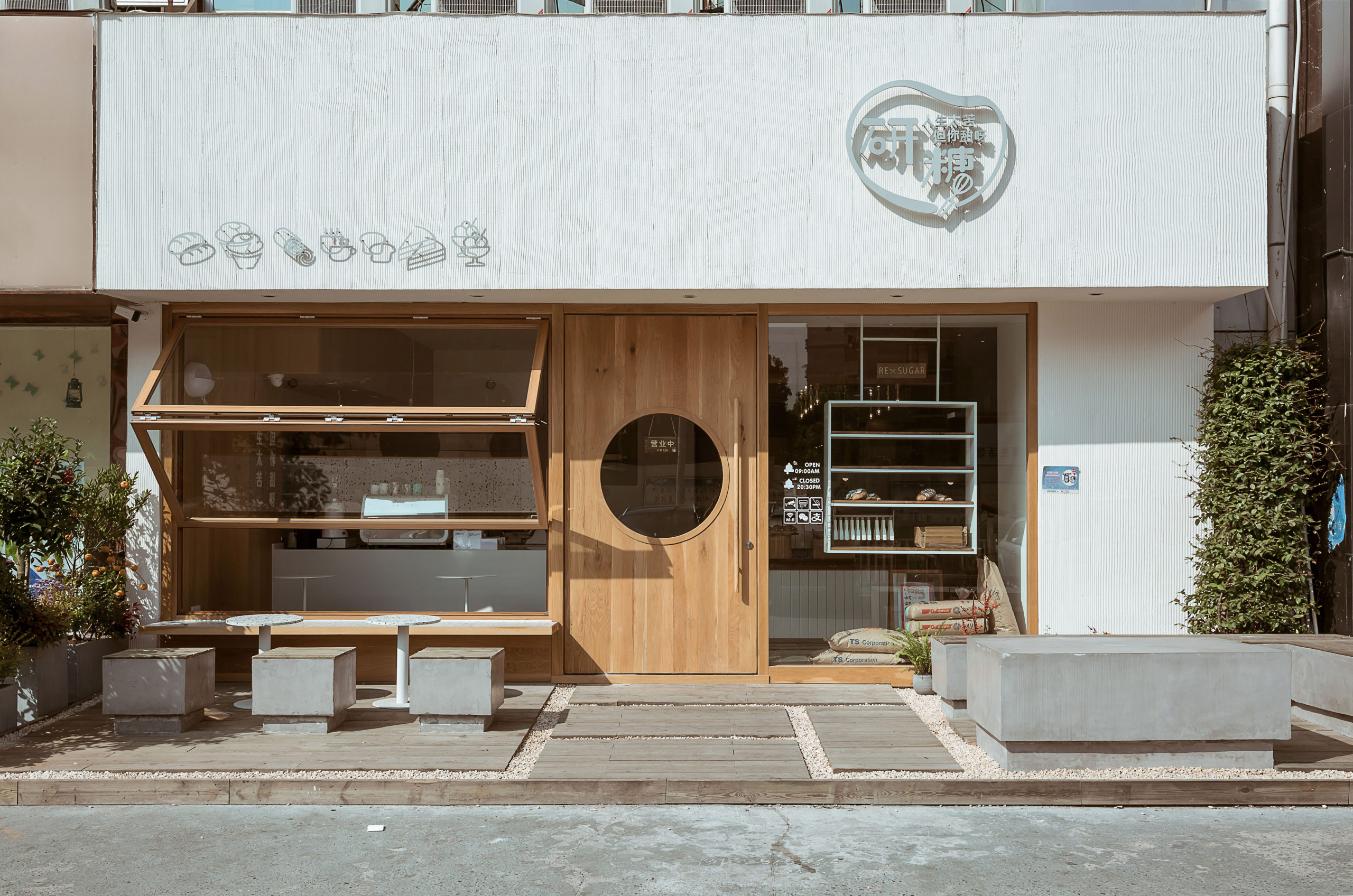
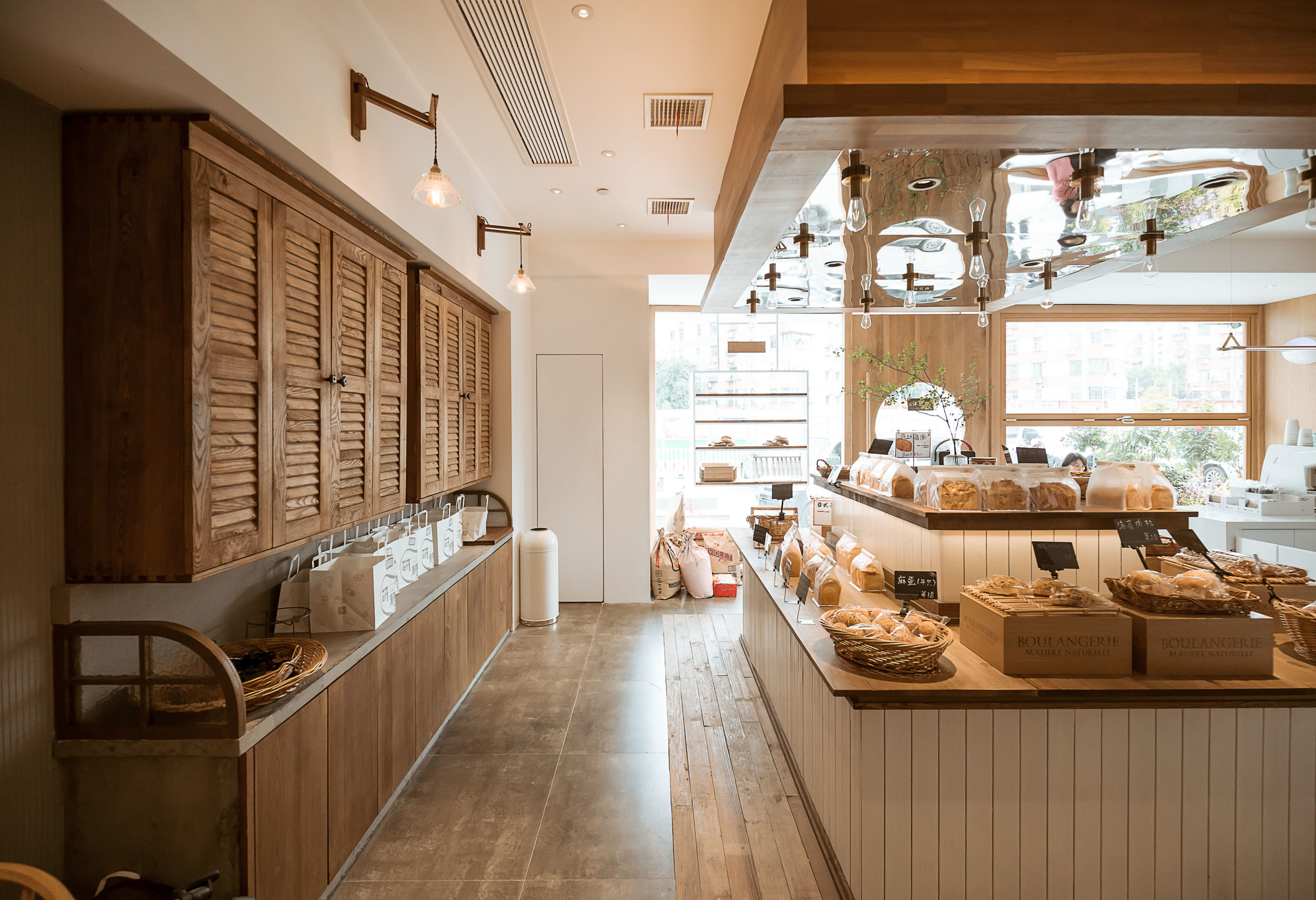 This community bakery uses large areas of warm-color timber to create a relaxing atmosphere. Like Blackhills Café, RE x SUGAR also has a transparent shop front that embraces the sunlight. A large folding window connects indoors and outdoors while the window sills become seats.
This community bakery uses large areas of warm-color timber to create a relaxing atmosphere. Like Blackhills Café, RE x SUGAR also has a transparent shop front that embraces the sunlight. A large folding window connects indoors and outdoors while the window sills become seats.
