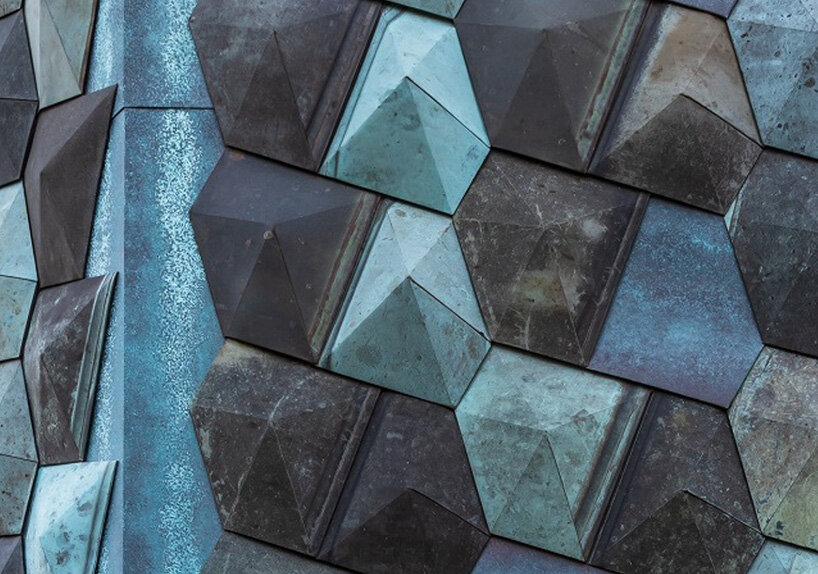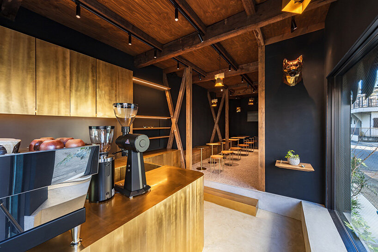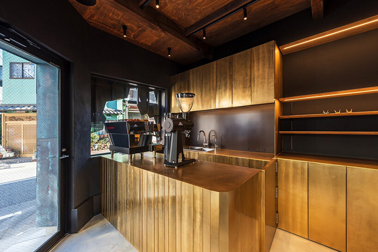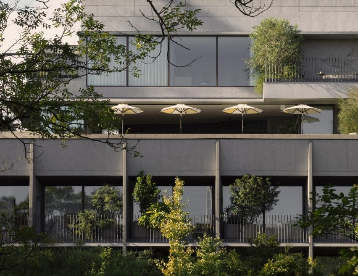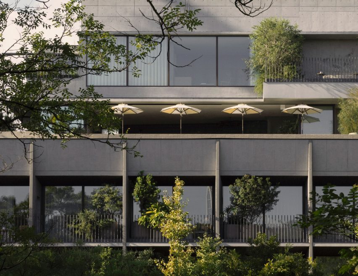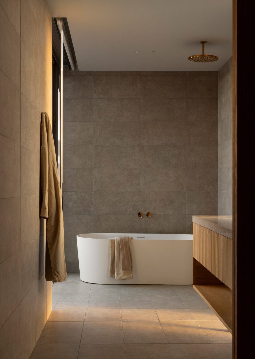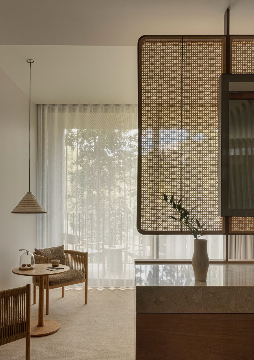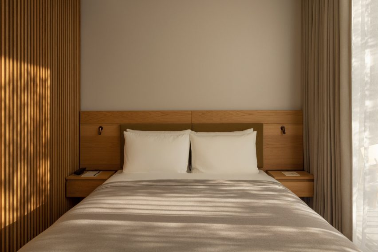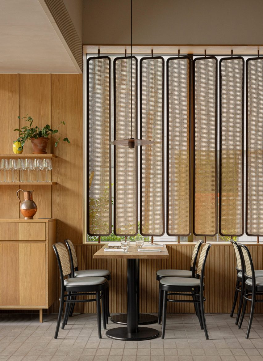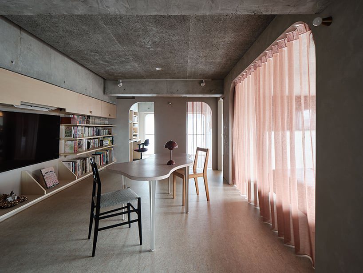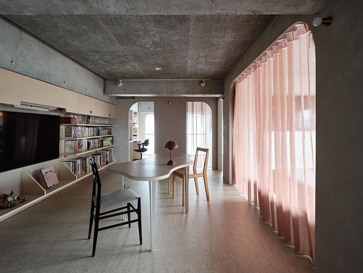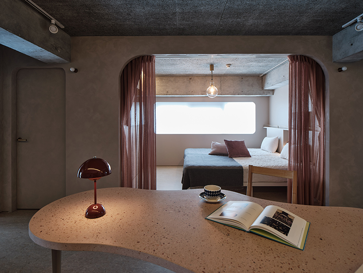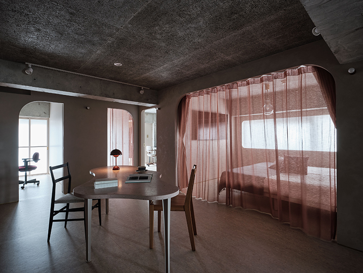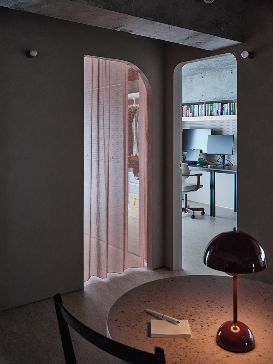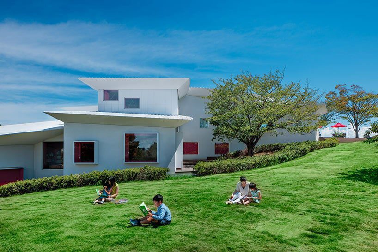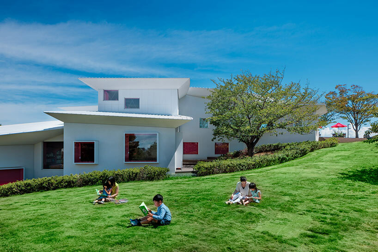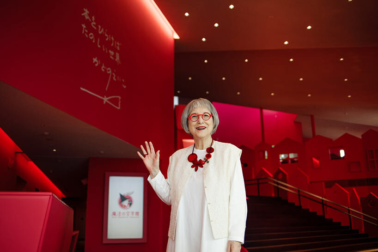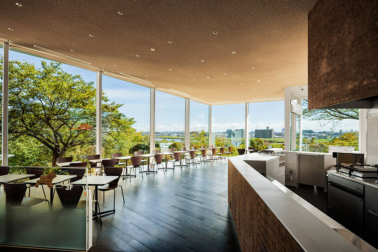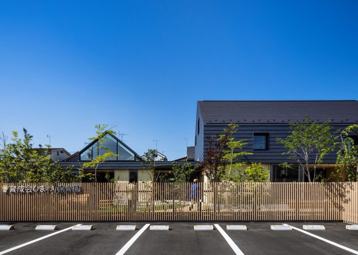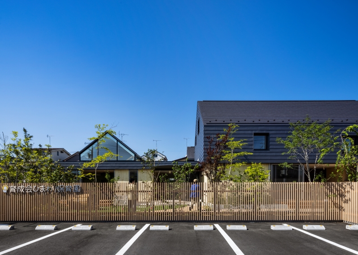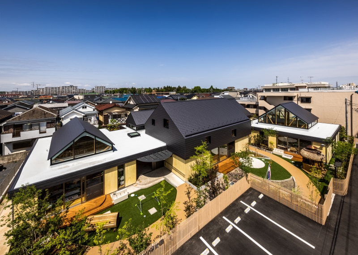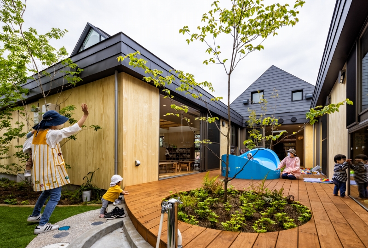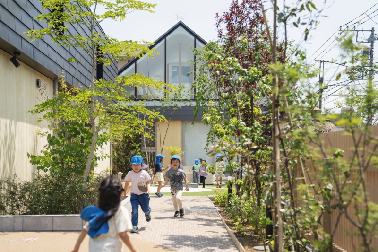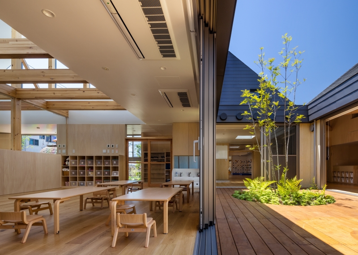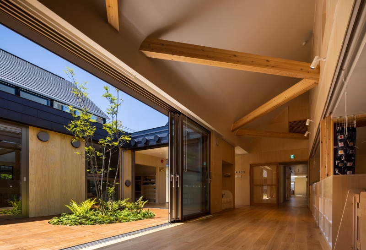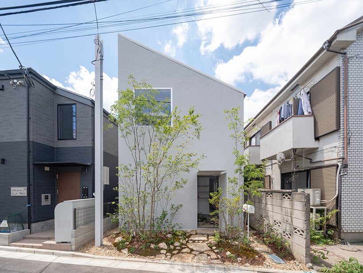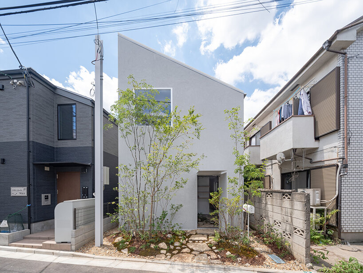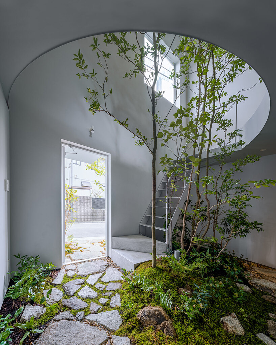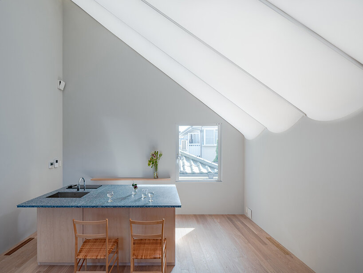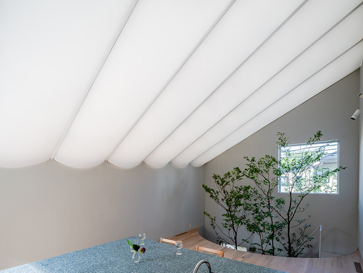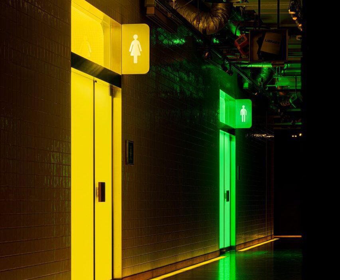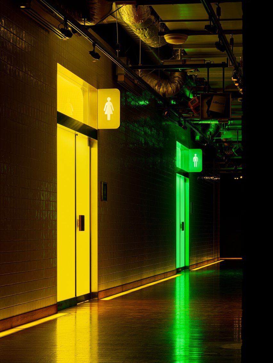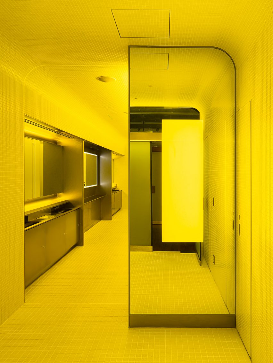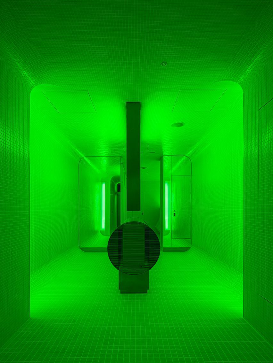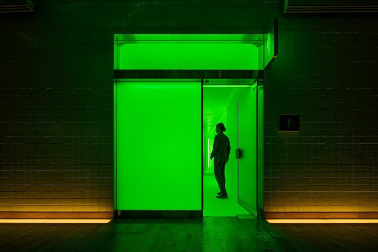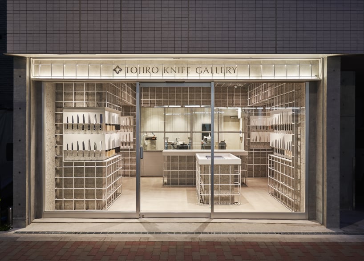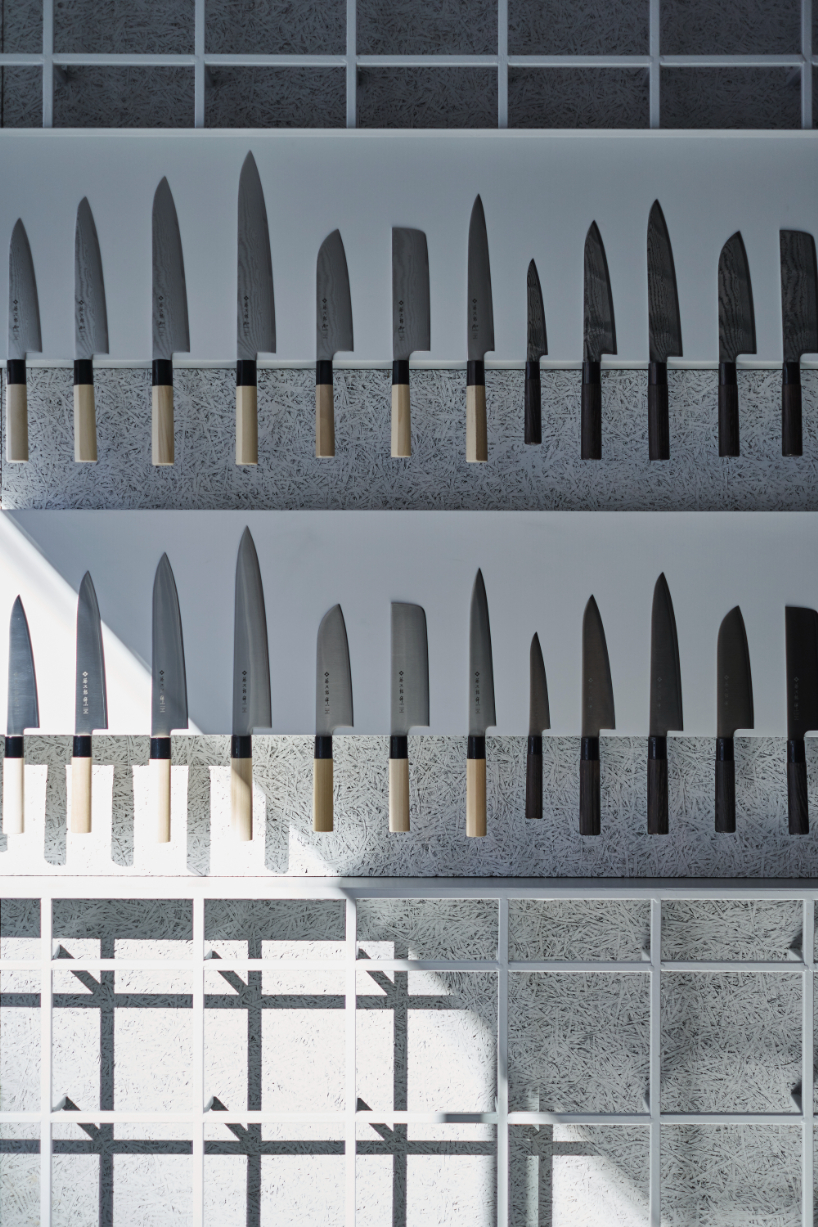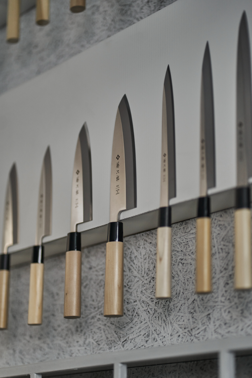Karimoku Case lines minimalist Tokyo apartment with local wood
Japanese brand Karimoku Case has redesigned an apartment on a hilltop in Tokyo, using wood and a neutral colour palette to create a “calm and serene atmosphere”.
Named Azabu Hills Residence, the project was designed by Karimoku Case – a studio developed by Karimoku Furniture in collaboration with design studios Keiji Ashizawa and Norm Architects.
The studio used the project as an opportunity to optimise the use of local zelkova wood which is increasingly underutilised.
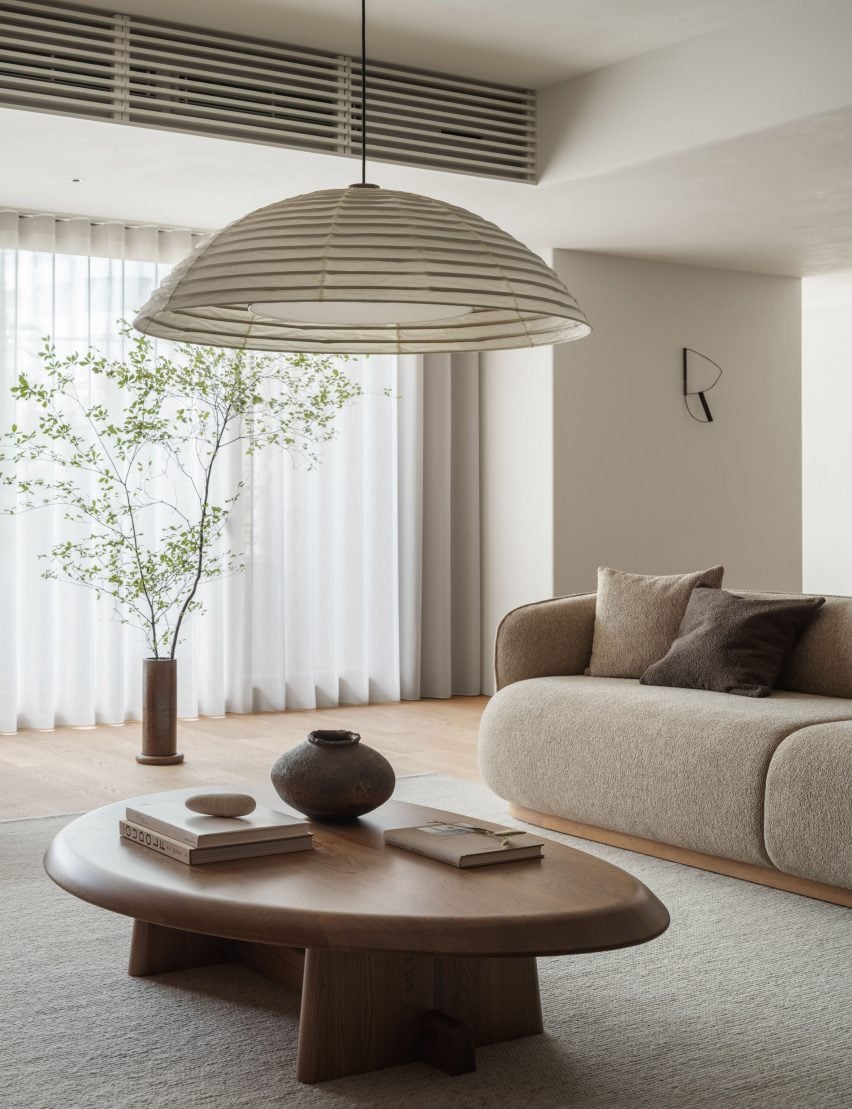

“We sympathized with the story of how zelkova used to be a common material in Japan, but is now being chipped and discarded, and wished to explore the possibilities of zelkova through this project,” lead designer Keiji Ashizawa told Dezeen.
“When I first saw the sample of it, I felt that its gentle reddish hue, along with its story, was a good match for the project,” he continued.
“We decided to create the interior using zelkova that would come in harmony with the gentle light from the north side.”
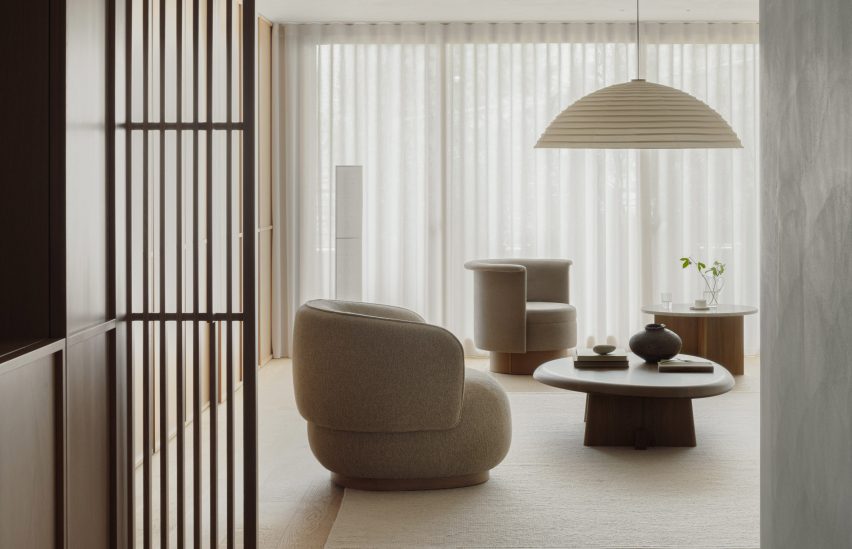

The 226-metre-square apartment was centred around a spacious, open-plan living area and dining room illuminated by floor-to-ceiling windows.
A small workspace nestled behind a wall in the living space makes use of the spacious interior, and is furnished with a desk, chair and shelving made from zelkova wood.
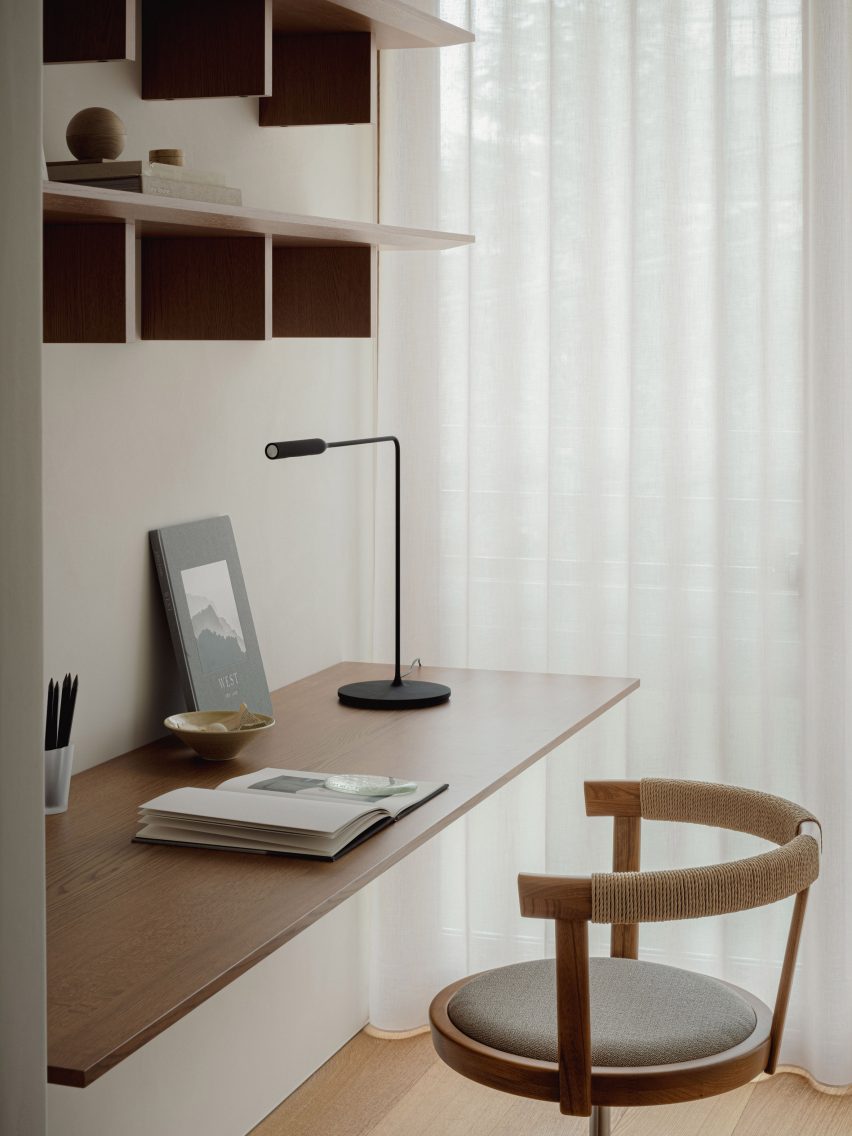

The minimalist interior is defined by textured white walls and wood used for flooring, window frames and fittings, which are tied together by cream furnishings, paper lighting fixtures and decorative artwork.
In the living space, lattice wooden screens were used to separate programmes as well as provide cross ventilation through the space to create airy interiors.
“With the residence being located in the middle of a large city like Tokyo, it was important to have a home-like atmosphere that makes you feel at ease,” Ashizawa said.
“We were conscious of the calmness and tranquility needed to achieve this, and designed the interior with well-curated furniture, lighting, and art to create an environment for this purpose.”
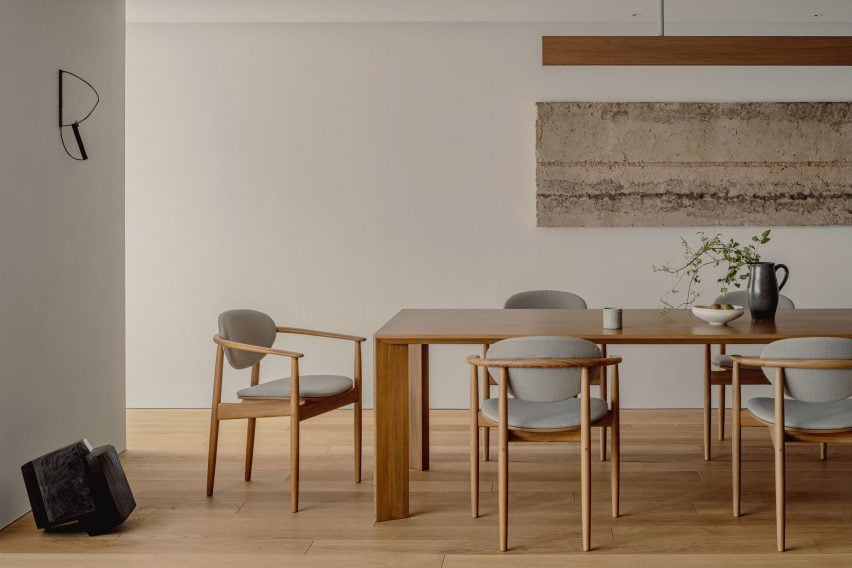

A counter made from zelkova wood divides the living space and adjacent kitchen, while also serving as an additional seating and dining space.
Within the kitchen, cabinets built from gridded wooden frames were finished with concrete countertops, complemented by tiled terrazzo flooring that also features in the home’s entryway.
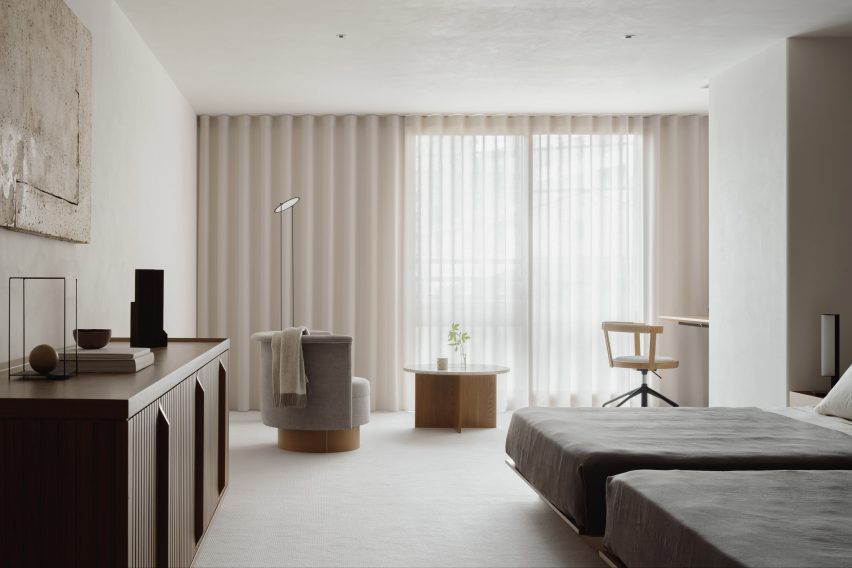

Gridded wooden frames are repeated for both storage in the living area and a wall in the main bedroom where the home transitions into a cosy-feel with carpet flooring.
A circular chair and marbled table sit in front of the bedroom’s floor-to-ceiling windows, with a study desk nestled into the corner.
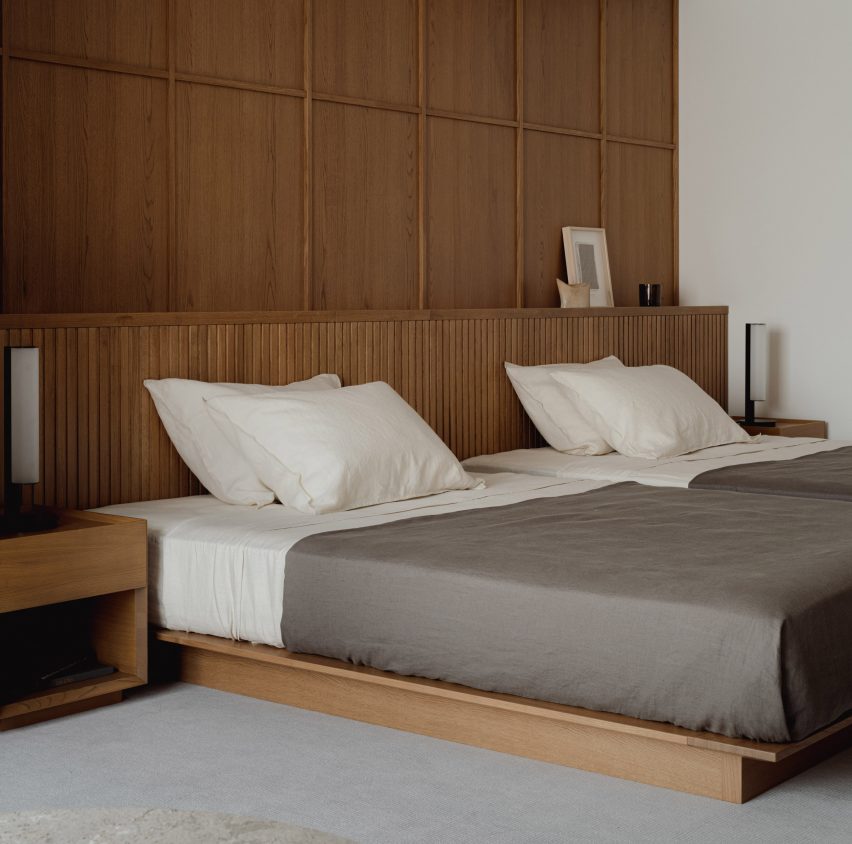

Other recently completed projects with minimalist interiors include a dental clinic in Montreal designed to feel like “someone’s home” and a London pub converted into a pared-back jewellery showroom.
The photography is by Tomooki Kengaku.
Project credits:
Architect: Keiji Ashizawa Design
Project architect: Keiji Ashizawa / Ryota Maruyama
Client: reBITA / NTT Urban Development Coperation Tokyo
Construction: Tamarix
Furniture collaboration: Norm Architects
Furniture: Karimoku Case
Lighting: Kojima Shoten / Saito Shomei
Lighting plan: AURORA / Yoshiki Ichikawa
Interior styling: Yumi Nakata

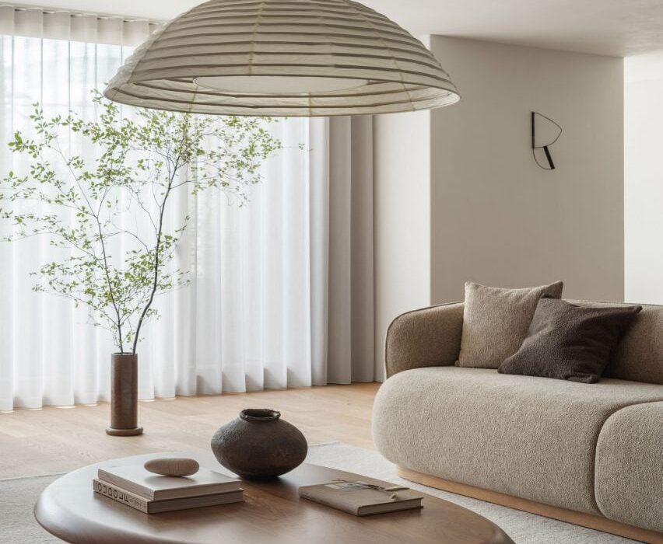
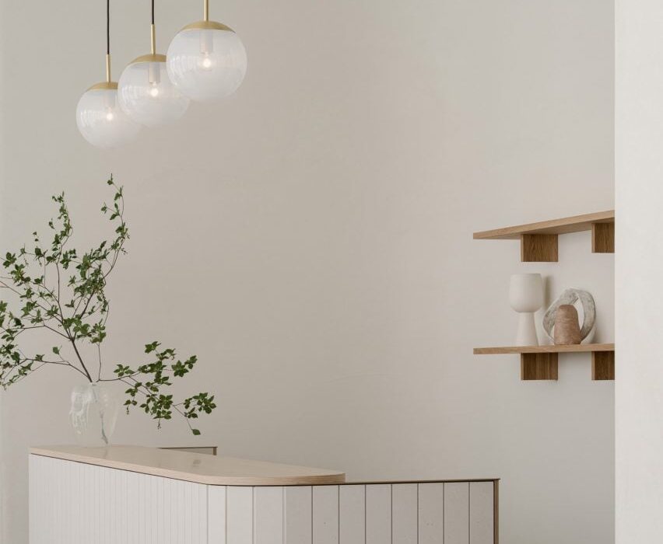
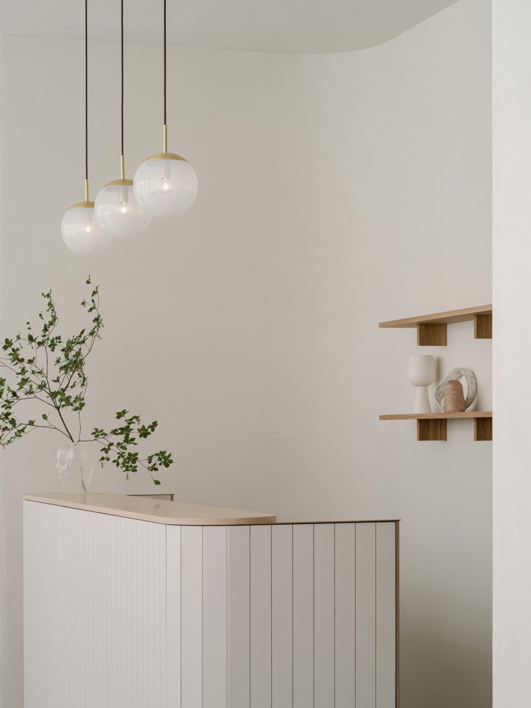
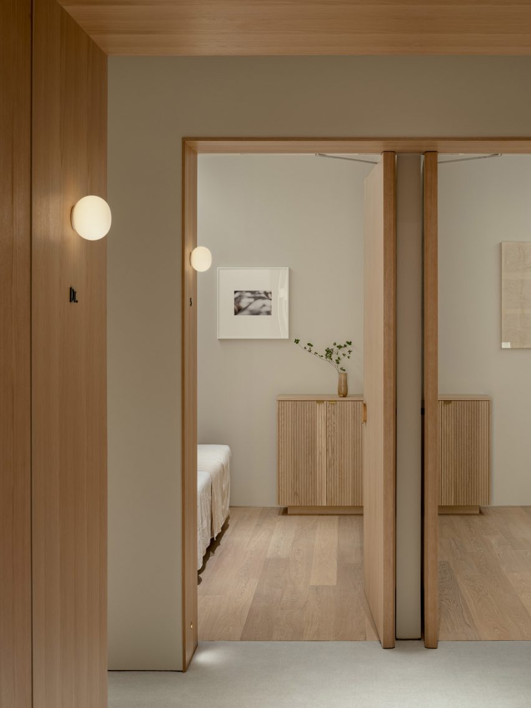
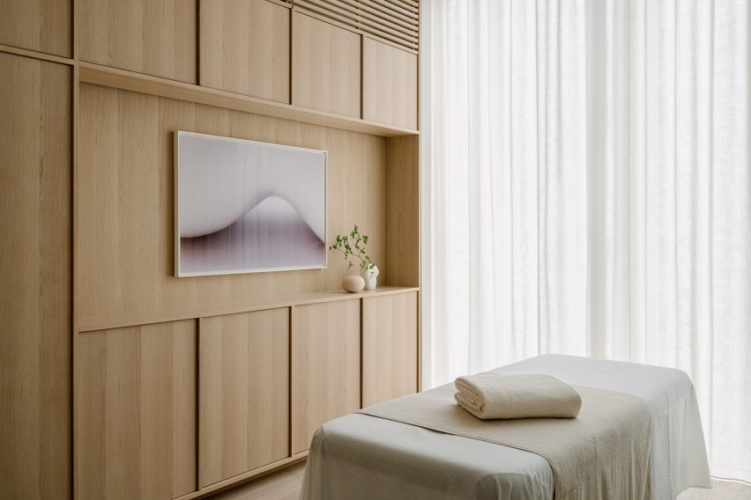
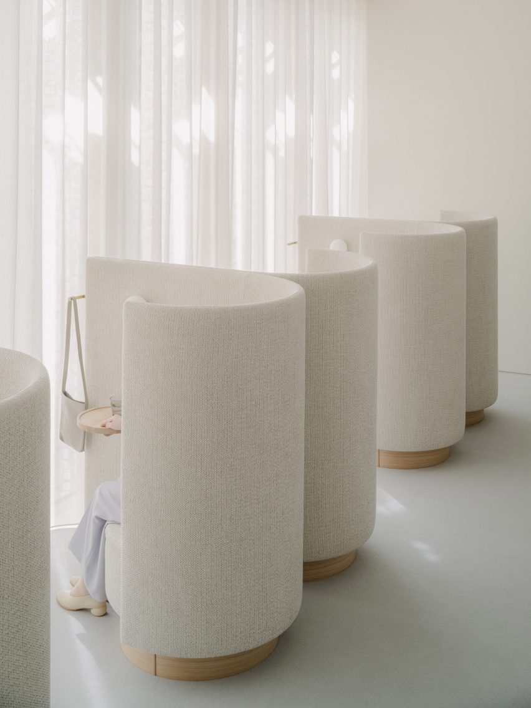
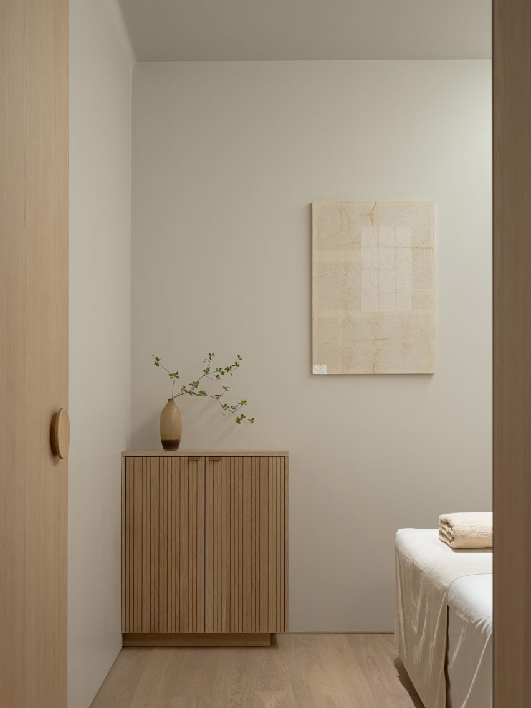
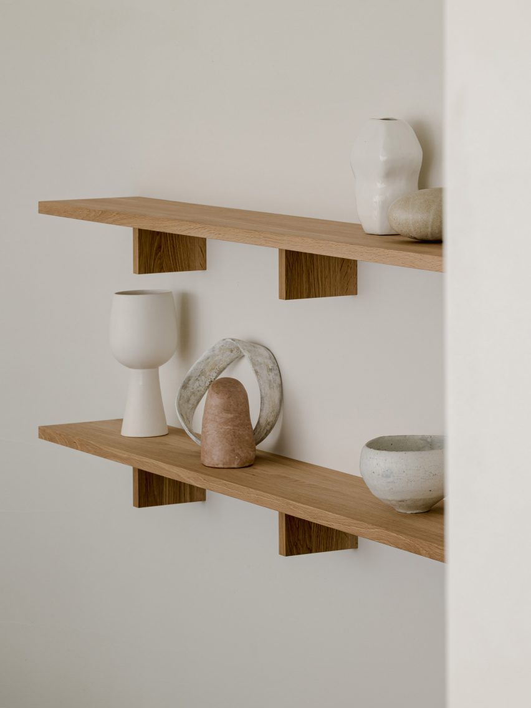
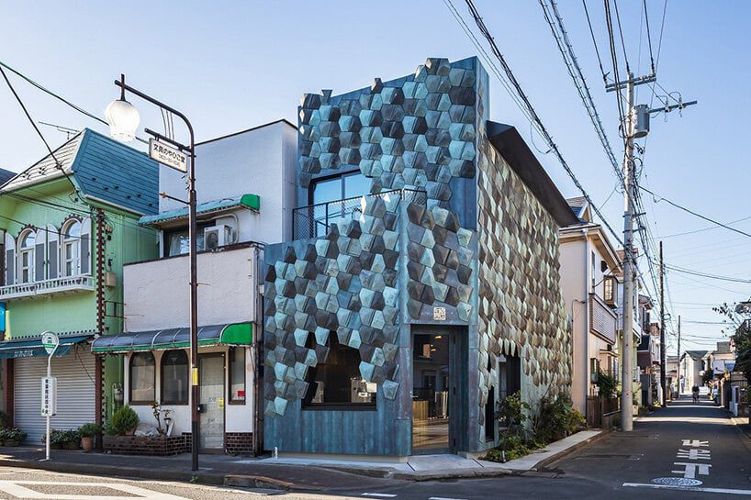
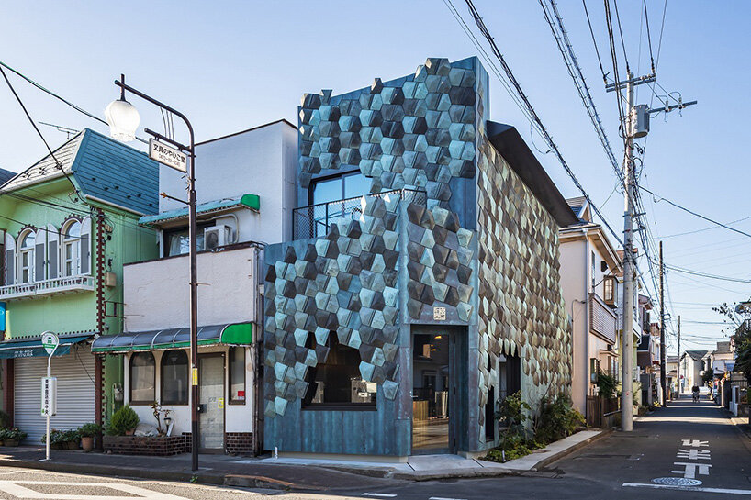 images courtesy Kengo Kuma & Associates
images courtesy Kengo Kuma & Associates