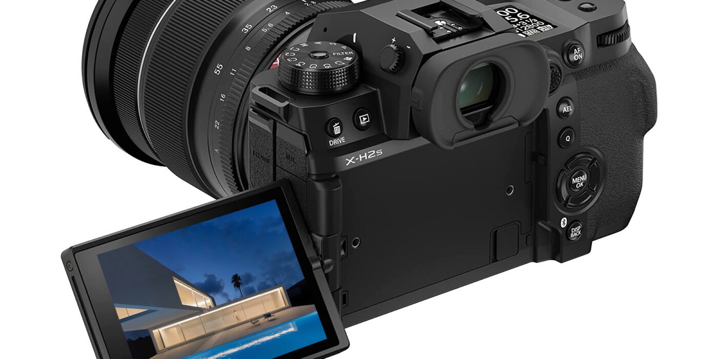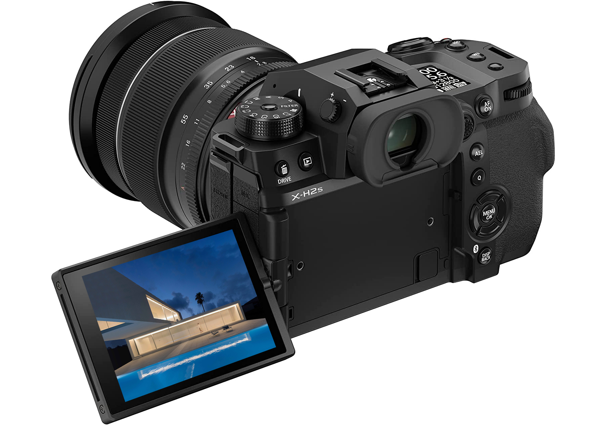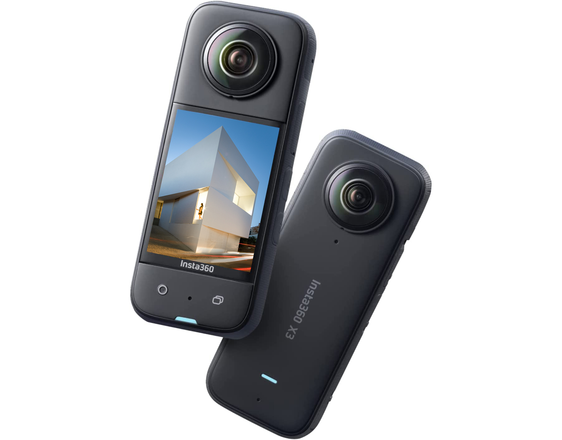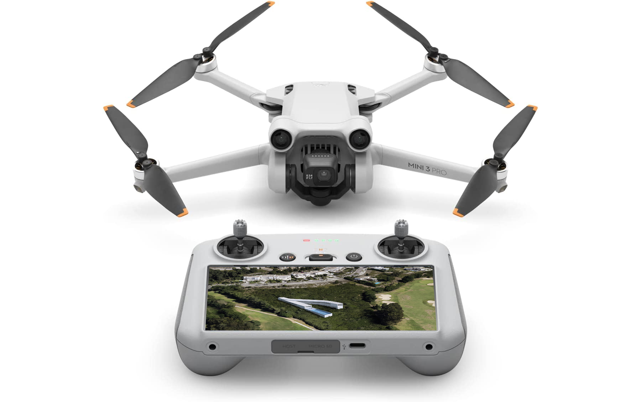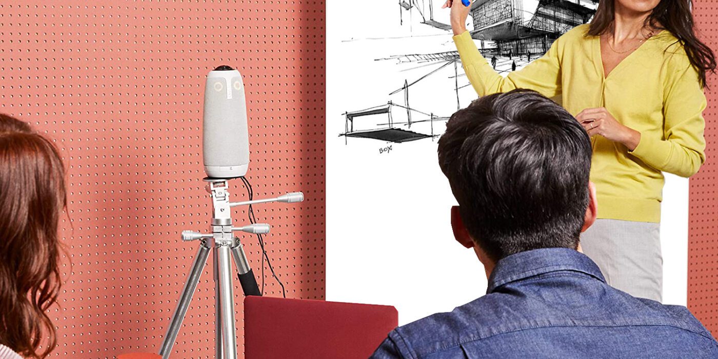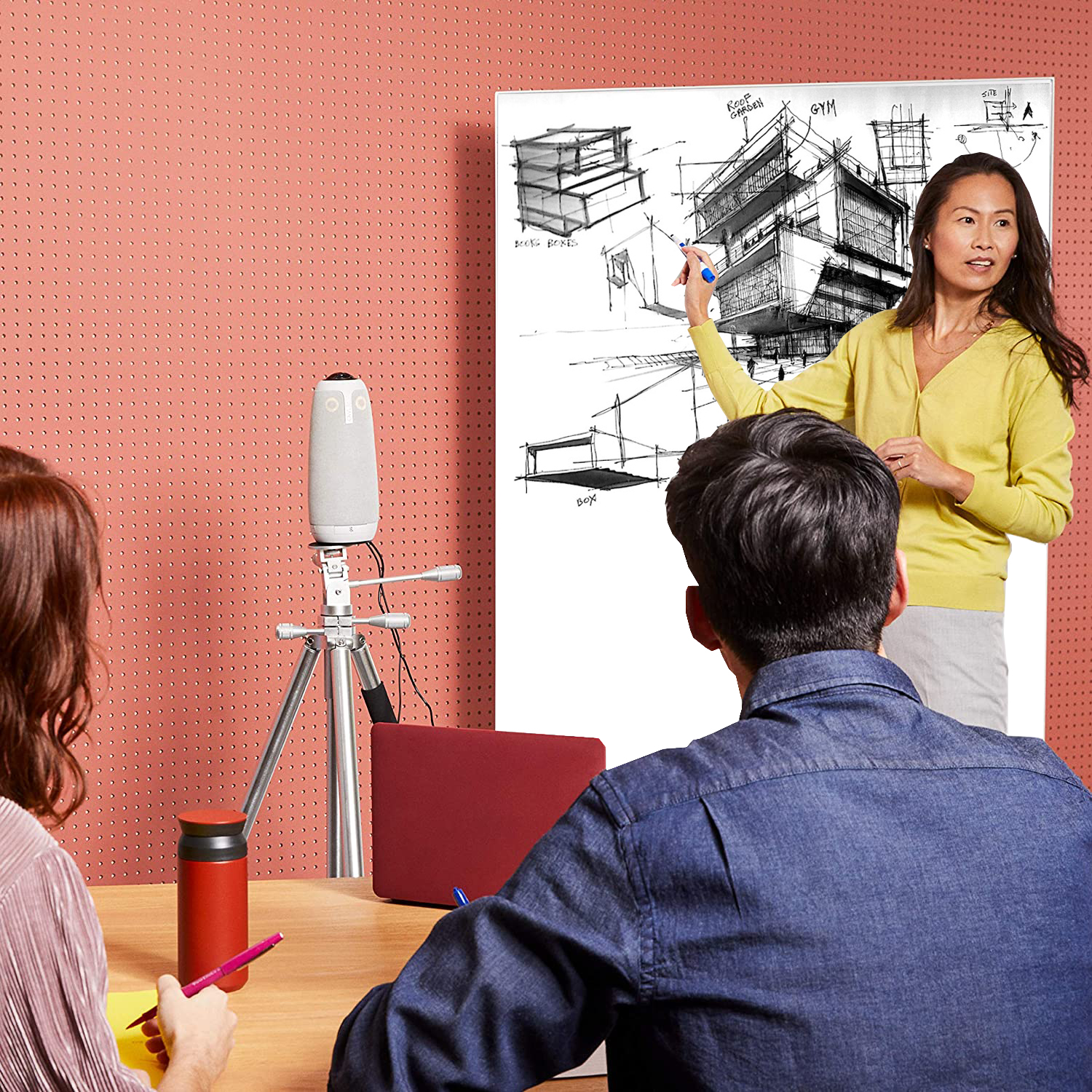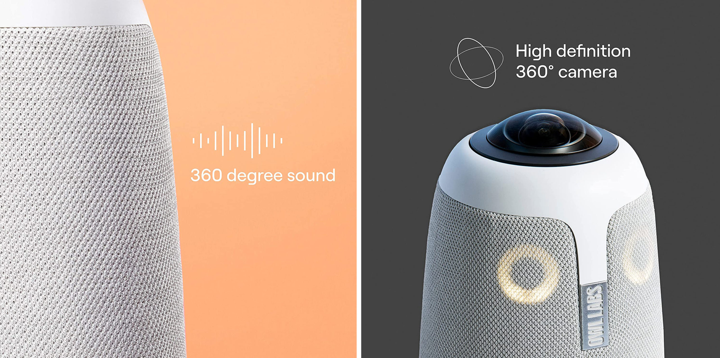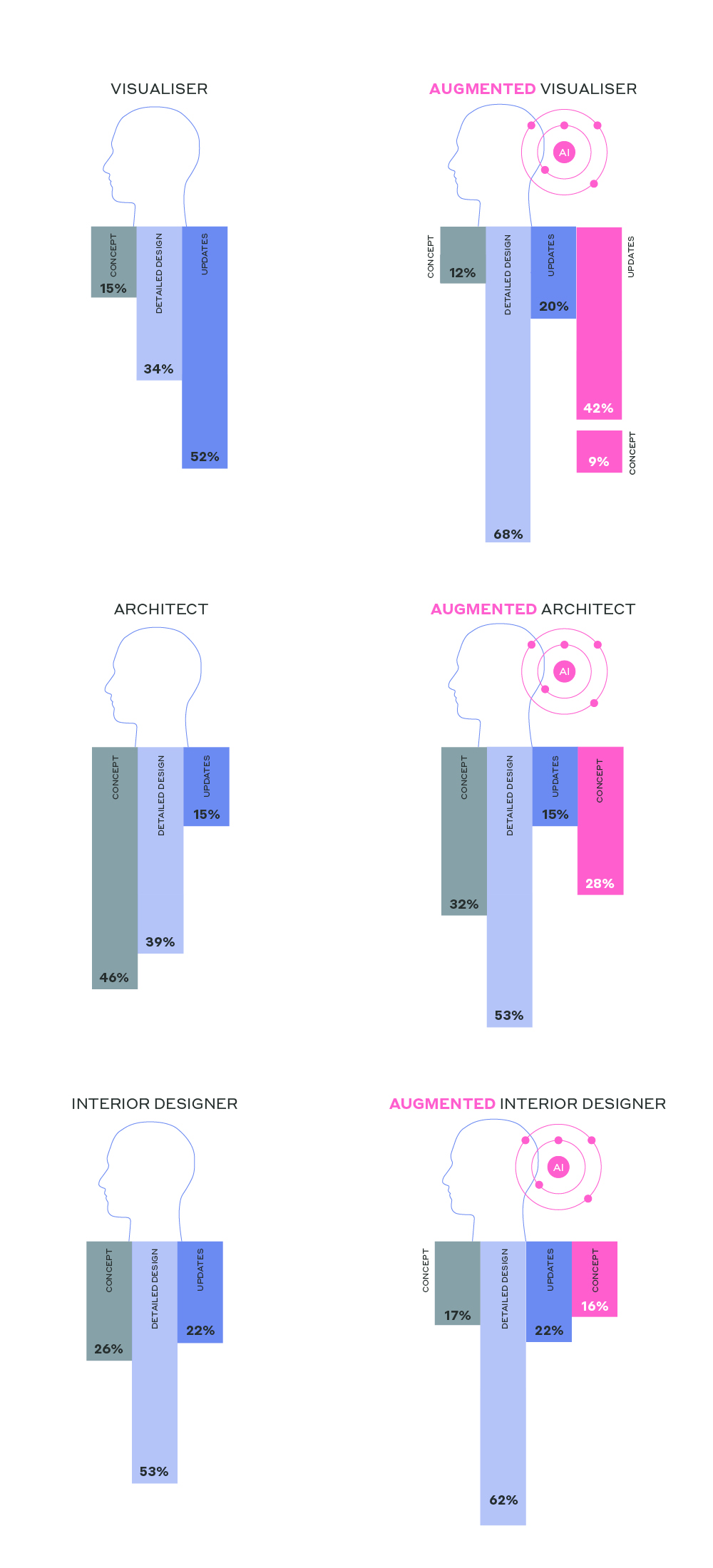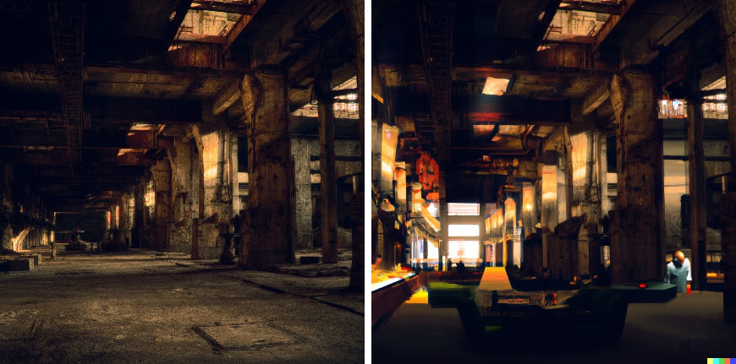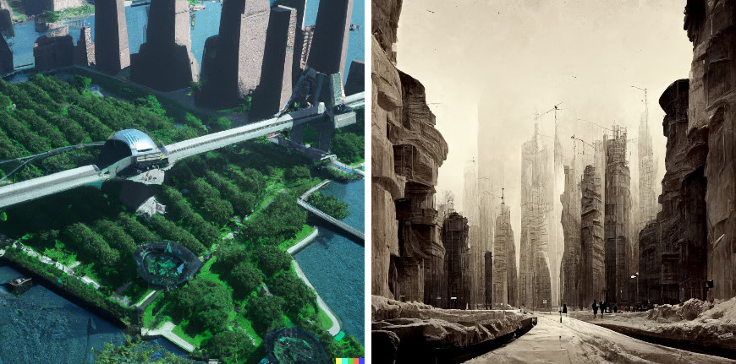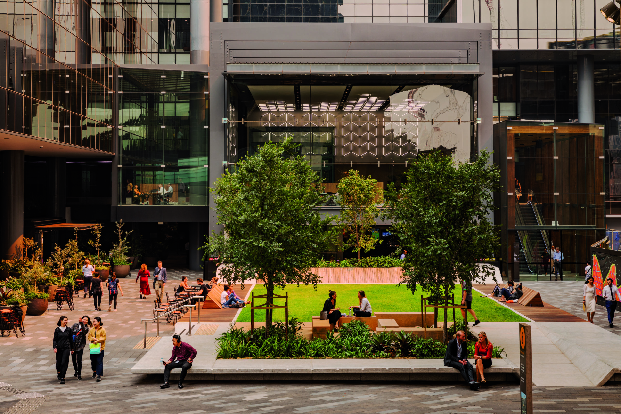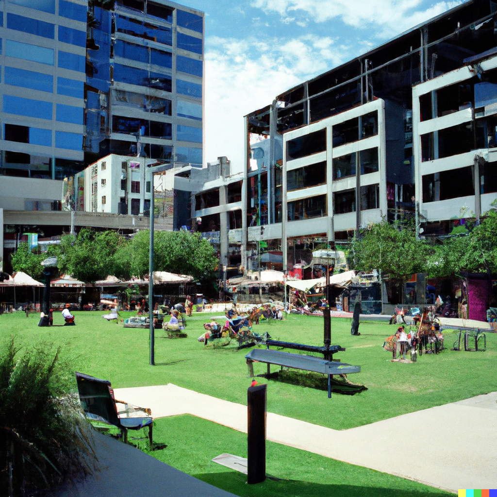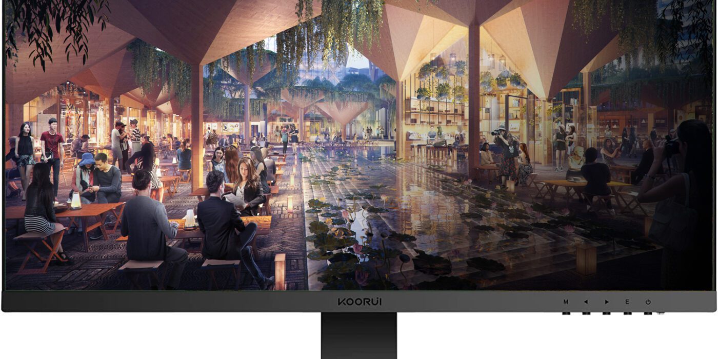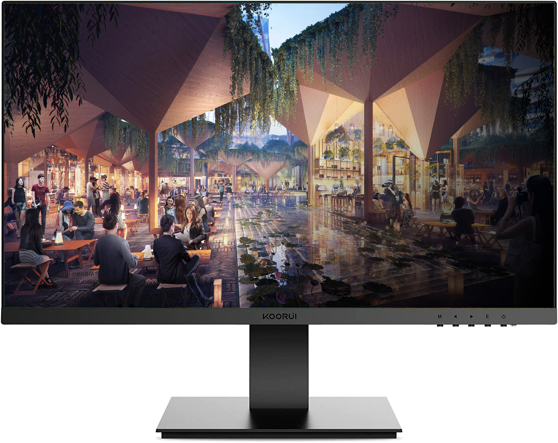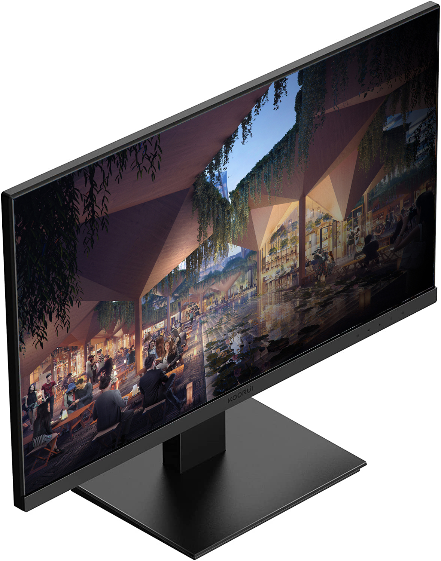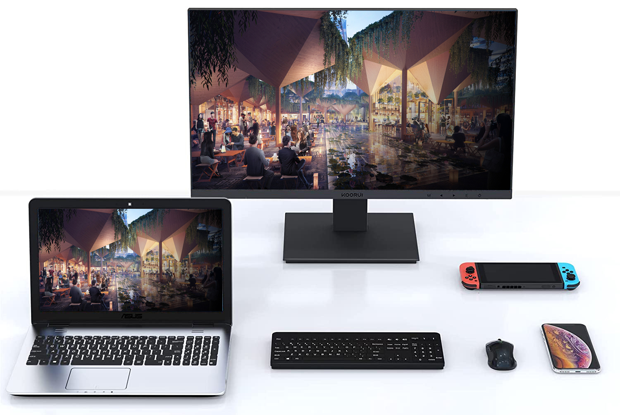Rendering the Future City: Designing for Extended Reality (XR)
The winners of Architizer’s Fourth Annual One Drawing Challenge have been revealed! Interested in next year’s program? Subscribe to our newsletter for updates.
Architecture has always been a process of visualizing what could be. Over the last twenty years, as we experienced the growth of immersive technologies, new forms of visualization have followed suit. The result is a diverse array of ways to imagine architecture, as well as how we can rethink design. These technologies have created a way to extend the reality that we experience, either through a complete immersion or a blend of virtual and “real” worlds. As we look to the future, design teams are embracing these ideas to establish new ways to live, work and come together.
Today, many types of immersive reality technologies and formats inform what we share, how we visualize, and what we understand. From virtual and augmented reality to mixed and extended, the possibilities have grown exponentially. In the last decade alone, companies have been finding ways to iterate on immersive design to make rapid advances. The following is a guide and explanation of these changes, as well as some ideas on how they may impact how we design and visualize our future.
Virtual Reality (VR)
Virtual reality (VR) has had a real impact on architecture because it allows designers to parallel the movement of people in the real world. VR is a 3D, virtual environment where users are fully immersed in a simulated reality. Usually this involves haptic touch technology, as well as a dedicated headset. Depending on the specific format, it can involve more than images, but could also include sounds or respond to user movement. Individuals can usually experience a 360-degree view of an artificial world, and at times, tune in to other senses they would experience in real life.
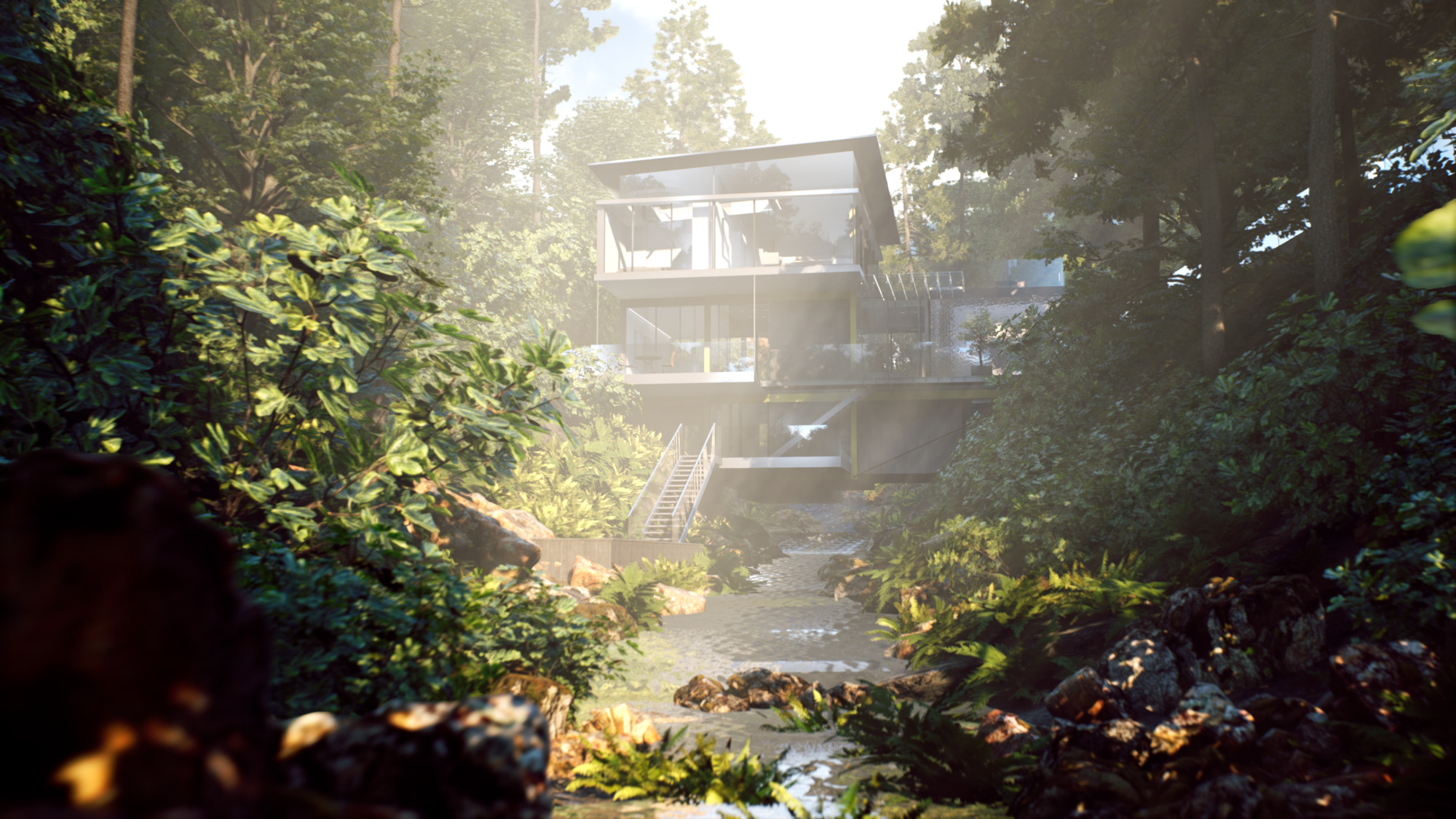 While the gaming and entertainment industry were early adopters of VR, it has been used across project types in architecture. The Suspension House was created by Kilograph to work with the natural environment around it, rather than fighting against it. To illustrate this relationship, their Virtual Reality experience portrays the house in nature’s many states. The user is taken on a trip through different key locations as the weather time of day changes. They created hand-sketched storyboards and a cinematic trailer rendered in real-time in Unreal Engine.
While the gaming and entertainment industry were early adopters of VR, it has been used across project types in architecture. The Suspension House was created by Kilograph to work with the natural environment around it, rather than fighting against it. To illustrate this relationship, their Virtual Reality experience portrays the house in nature’s many states. The user is taken on a trip through different key locations as the weather time of day changes. They created hand-sketched storyboards and a cinematic trailer rendered in real-time in Unreal Engine.
Augmented Reality (AR)
Unlike VR, Augmented Reality (AR) is closer to something realistic. It simulates fabricated or virtual objects in a real environment. Instead of creating a wholly immersive, new reality, it overlays images, animations, or designs onto what you’re seeing. In turn, individuals typically utilize a device like their phone or tablet to overlay these projections in real life. AR has become widely popular, especially by integrating senses like sound. Think Pokémon Go or Instagram filters, these each add a “layer” to what we are experiencing and seeing right before us. And this can be designed.
Both VR and AR can help accelerate the process of architectural visualization. Instead of taking weeks or months to create physical prototypes and models, people can more quickly create an environment or design that they want others to understand and experience. Today, firms are exploring ways they can use AR to solve design problems and make an impact on construction sites.
Mixed Reality (MR)
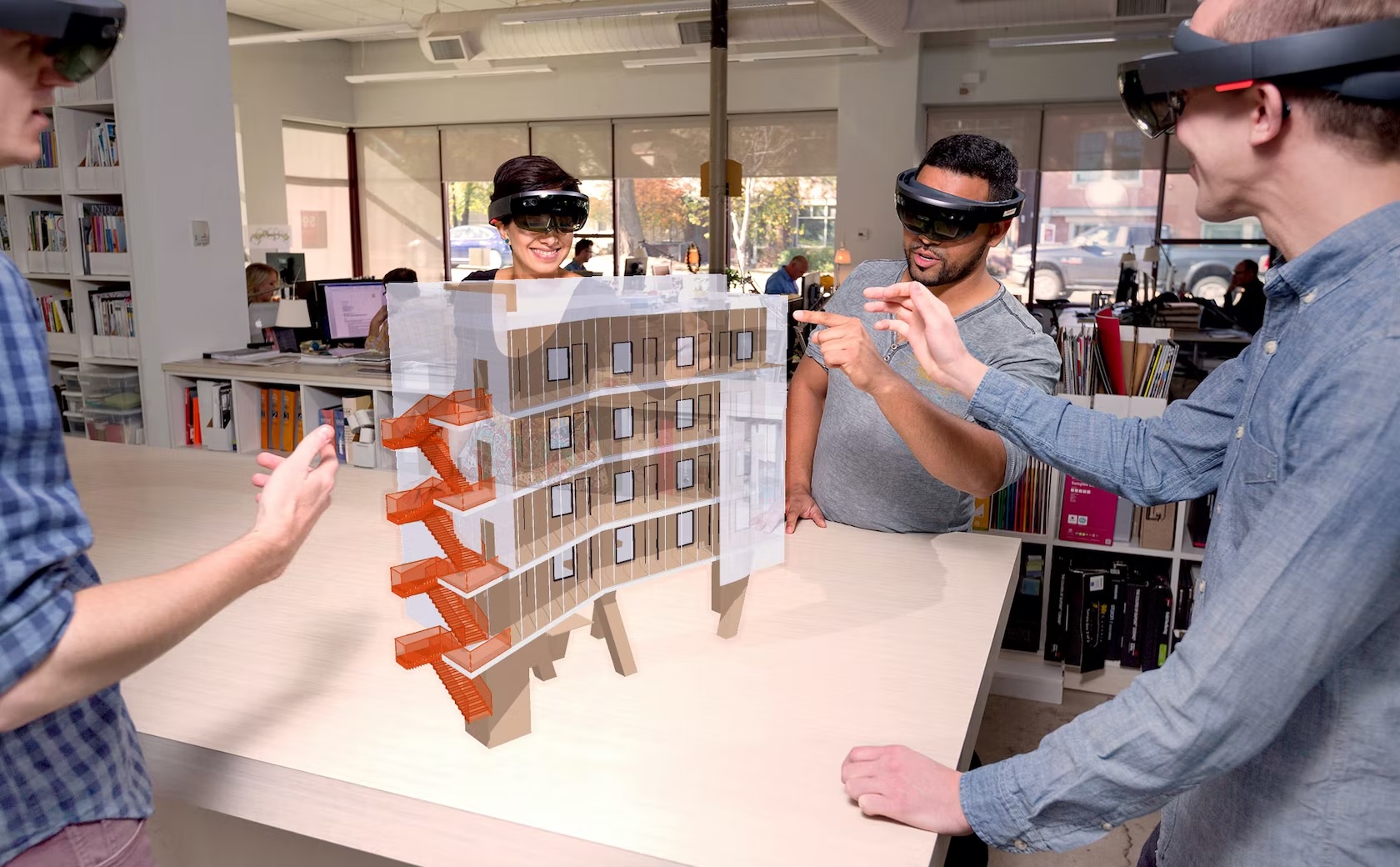 Mixed Reality (MR) integrates both VR and AR. It blends real and virtual worlds to create complex environments where physical and digital elements interact in real time. Here, both kinds of elements and objects are interacting with one another, and it usually requires more processing power than VR or AR. Mixed reality is gaining traction alongside wearable technology to create immersive environments in a whole new way.
Mixed Reality (MR) integrates both VR and AR. It blends real and virtual worlds to create complex environments where physical and digital elements interact in real time. Here, both kinds of elements and objects are interacting with one another, and it usually requires more processing power than VR or AR. Mixed reality is gaining traction alongside wearable technology to create immersive environments in a whole new way.
A great example of MR technology is SketchUp Viewer, an app for Microsoft HoloLens, developed by SketchUp developer Trimble. With this app, architects have the means to fully immerse themselves and experience their ideas in 1:1 holographic scale models, jump-starting decision-making from inception all the way through to implementation. ‘Immersion Mode’ is the feature that gives users the abilities to inhabit their holographic models and move freely through them at any development stage.
Extended Reality (XR)
Extended reality, or XR, is widely understood to be an umbrella term for immersive technologies and design. It includes not only augmented, virtual and mixed realities, but also the integration of advancements like Artificial Intelligence (AI) and the Internet of Things (IoT). The result becomes environments that can realistically match what we are able to access in the real world. While a relatively new term, extended reality will transform the development of our cities.
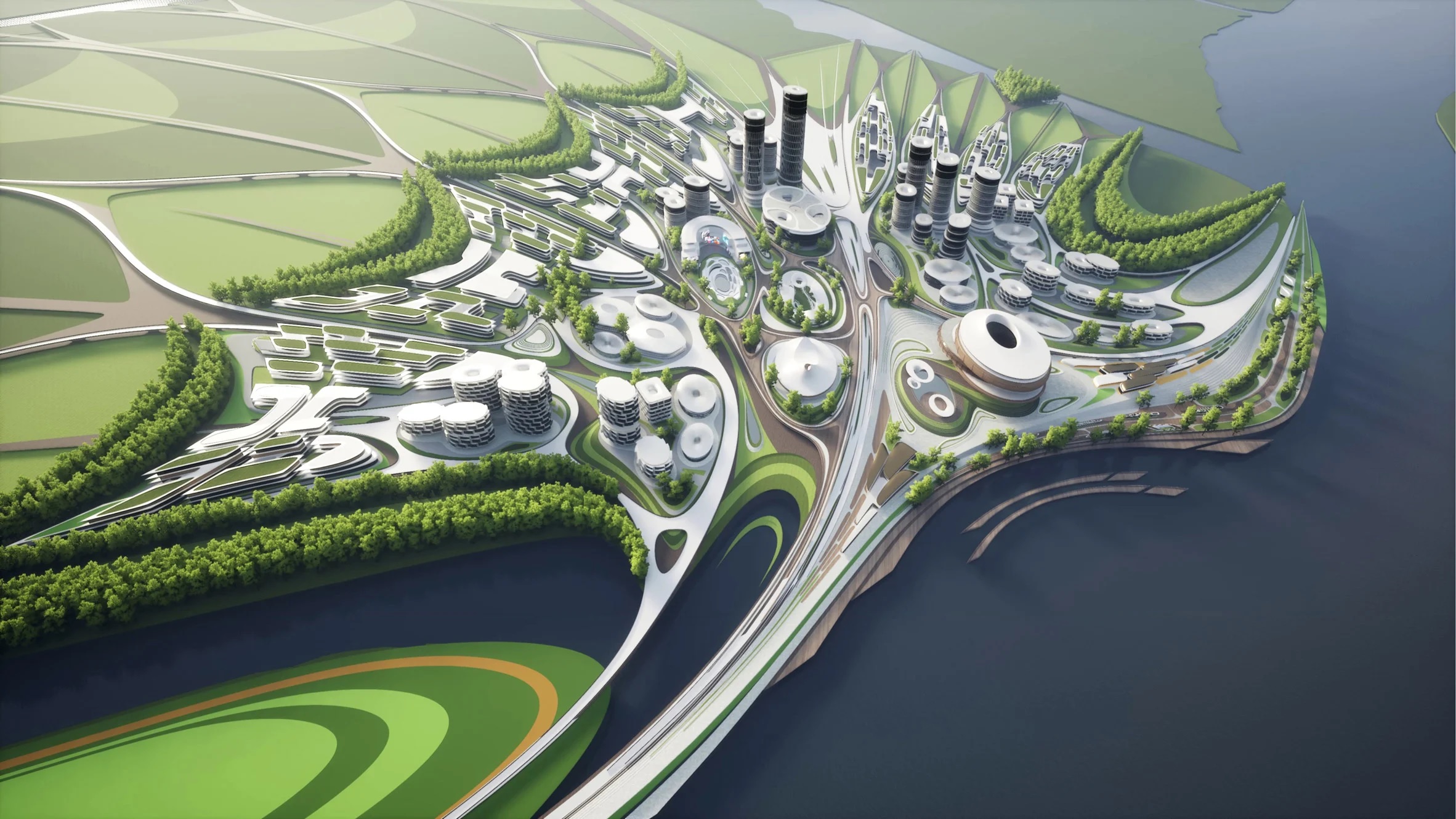
Rendering of Liberland by Zaha Hadid Architects
One example that relies heavily on extended reality is the metaverse. Aiming to be multisensory, the conceptual idea of the metaverse is that it integrates sensory cues of extended reality like auditory, olfactory, haptic, and environmental. Extended reality and the metaverse utilizes OpenXR and WebXR standards. It includes motor control, perception, vision systems, head-eye systems and auditory processing.
All of these technologies are rapidly growing and being applied across entertainment, marketing, real estate, remote working, gaming and leisure, as well as architecture and design. XR can be a valuable tool in education, engaging students who face cognitive challenges or those who respond better to different learning platforms. With XR, brands can also reach new customers as they engage with products and services. As we imagine what the future holds, extended reality will not only shape how we live, but how we design and come together.
The winners of Architizer’s Fourth Annual One Drawing Challenge have been revealed! Interested in next year’s program? Subscribe to our newsletter for updates.

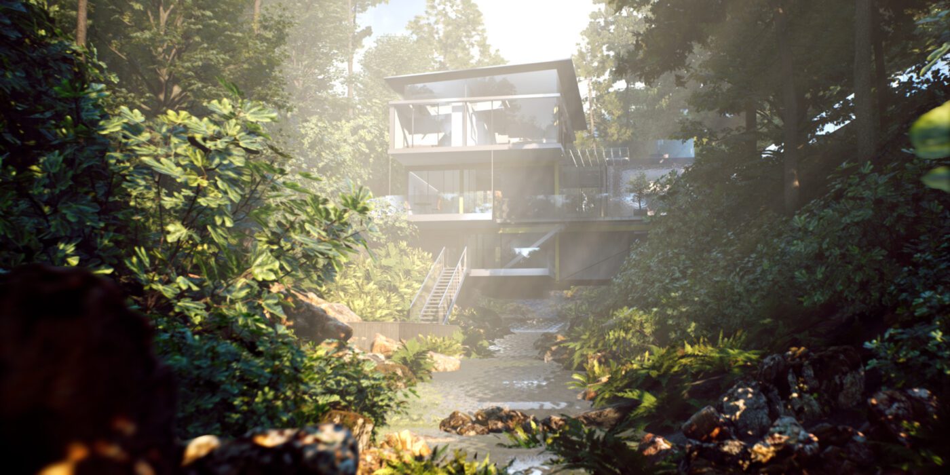
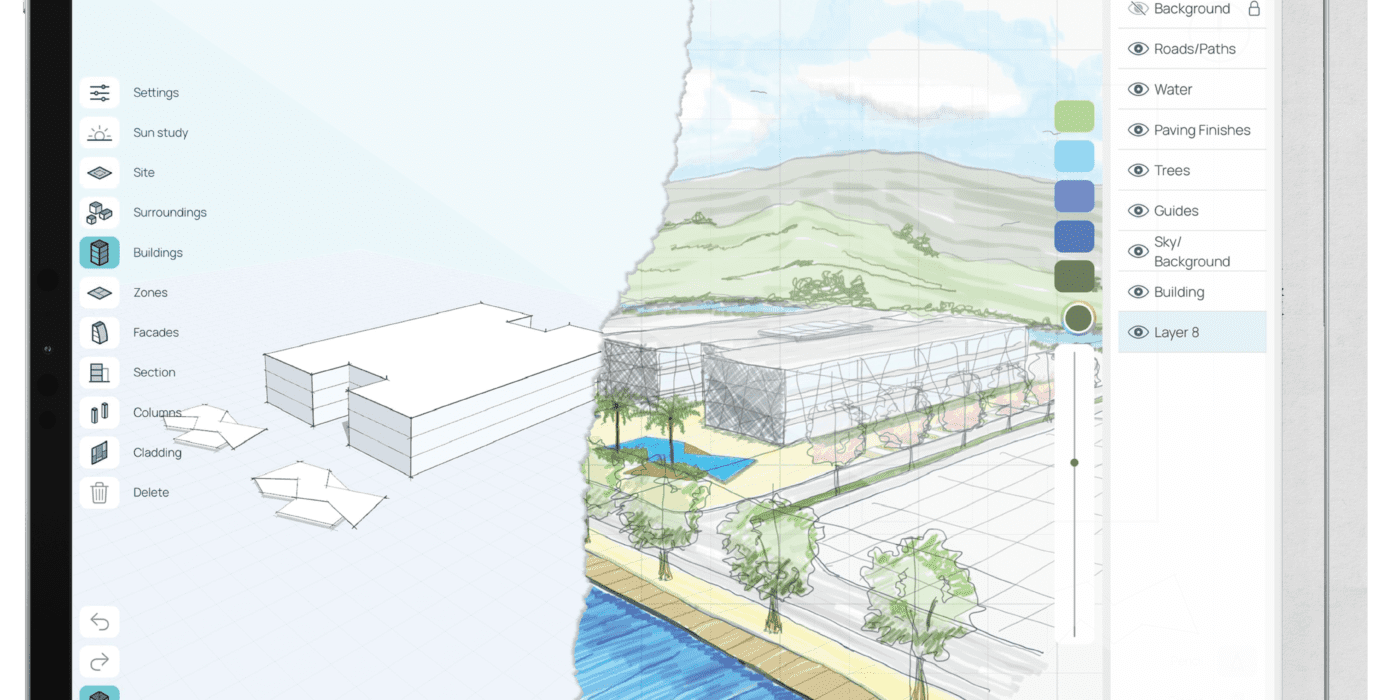
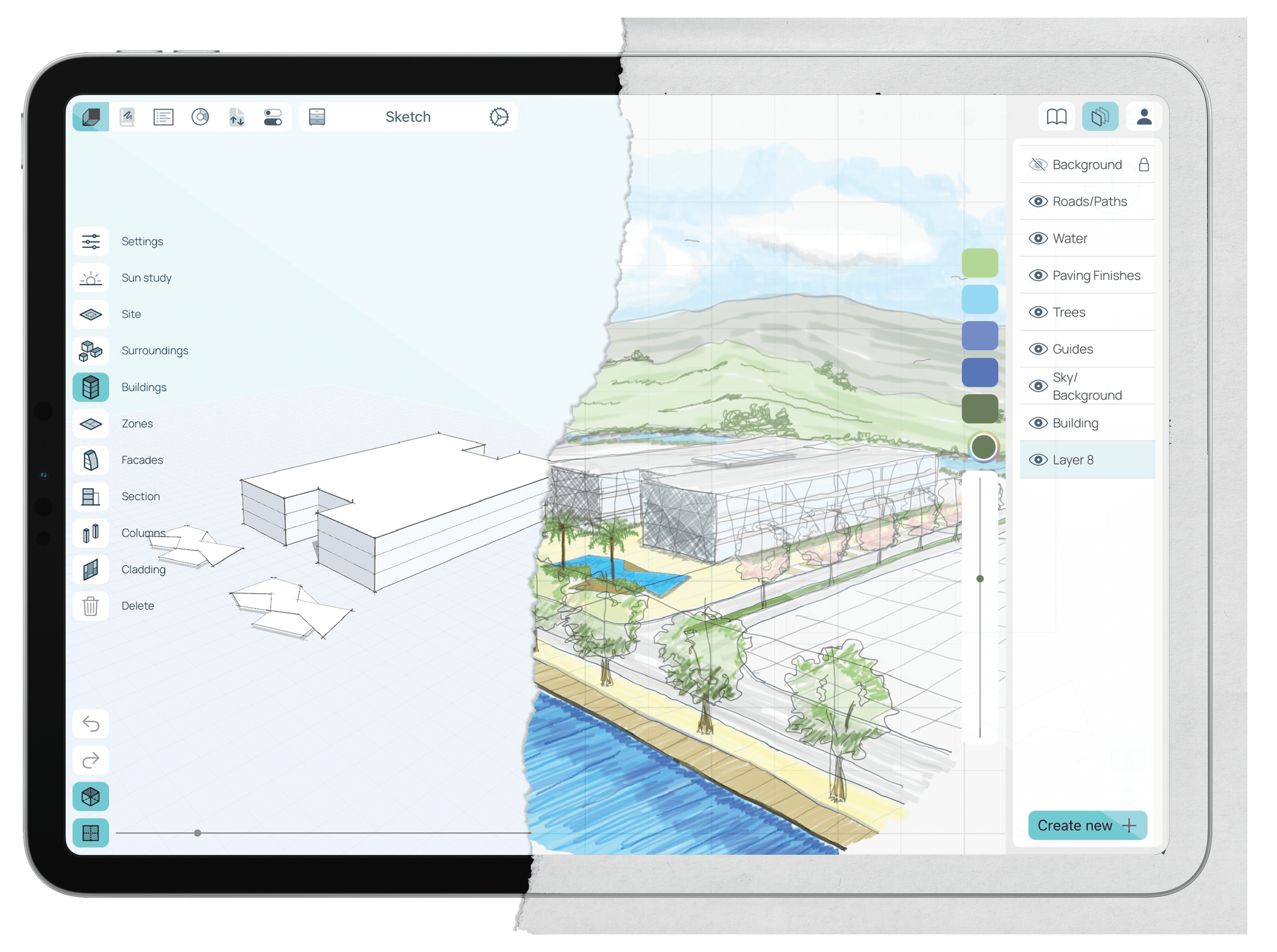

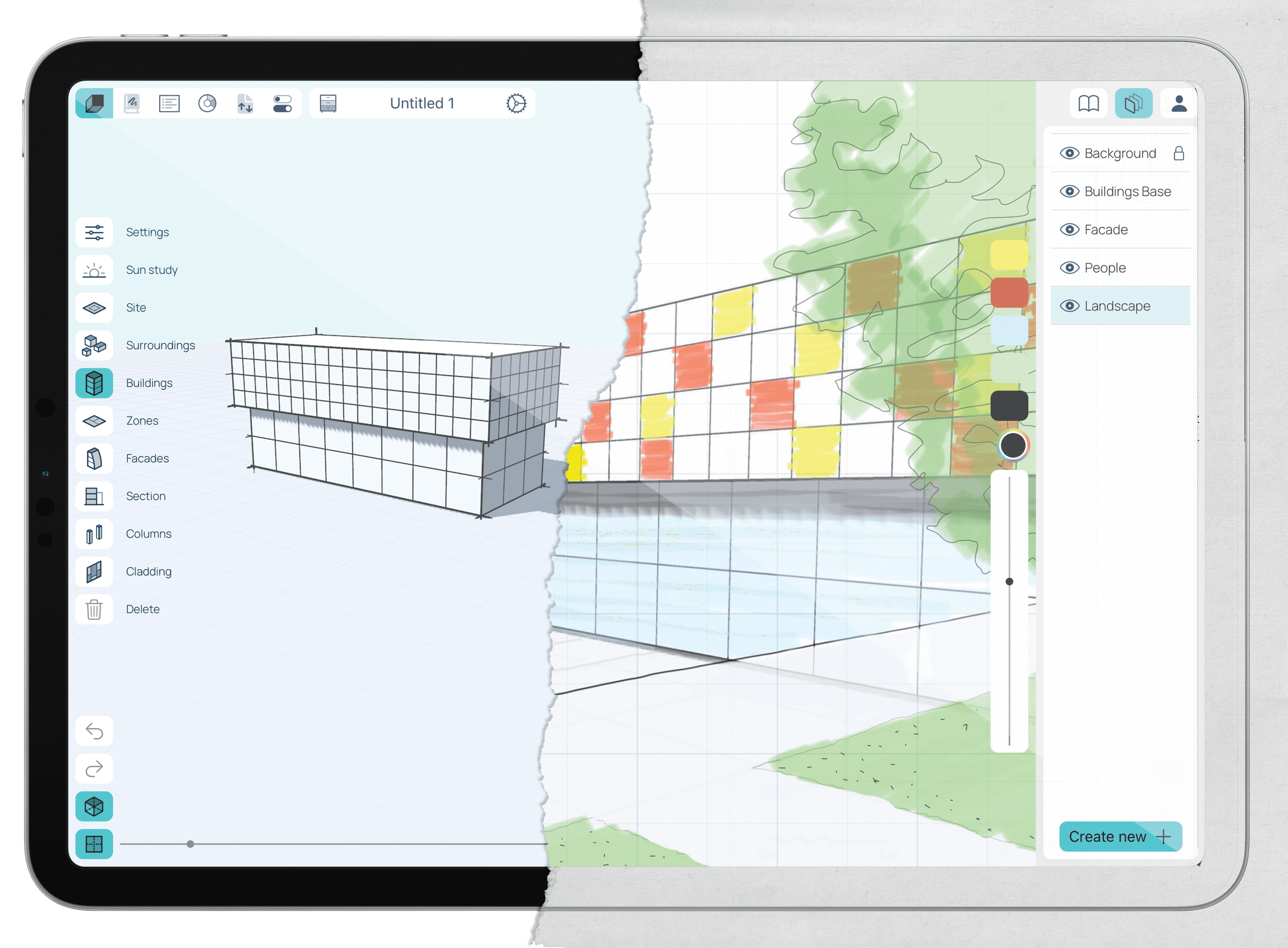
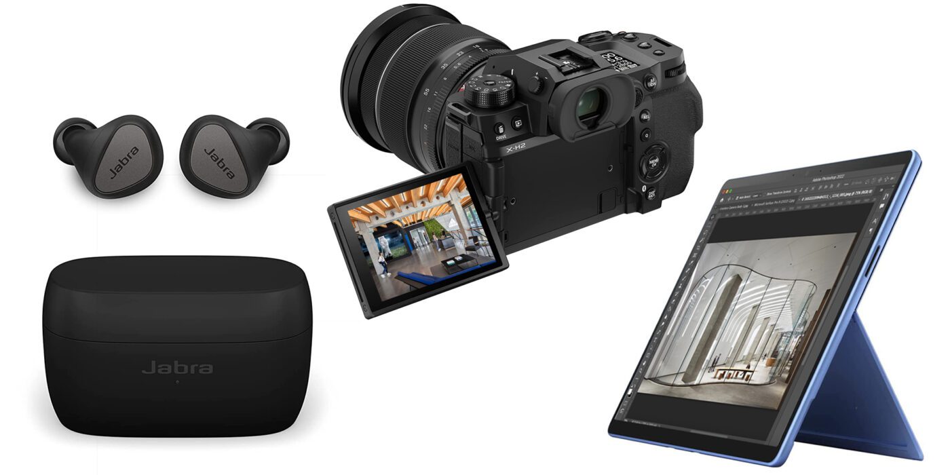
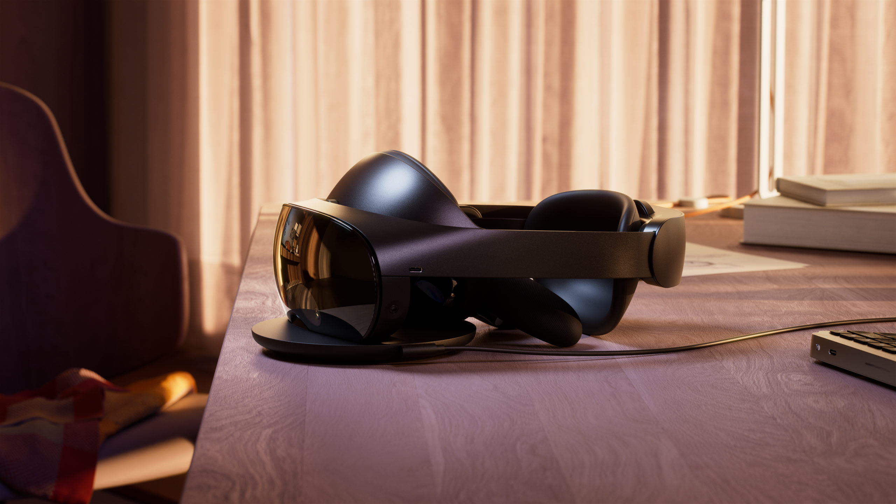
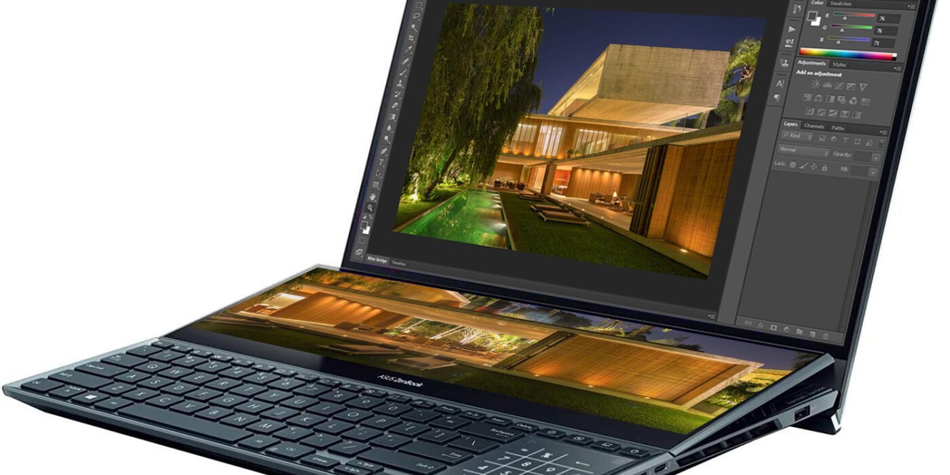
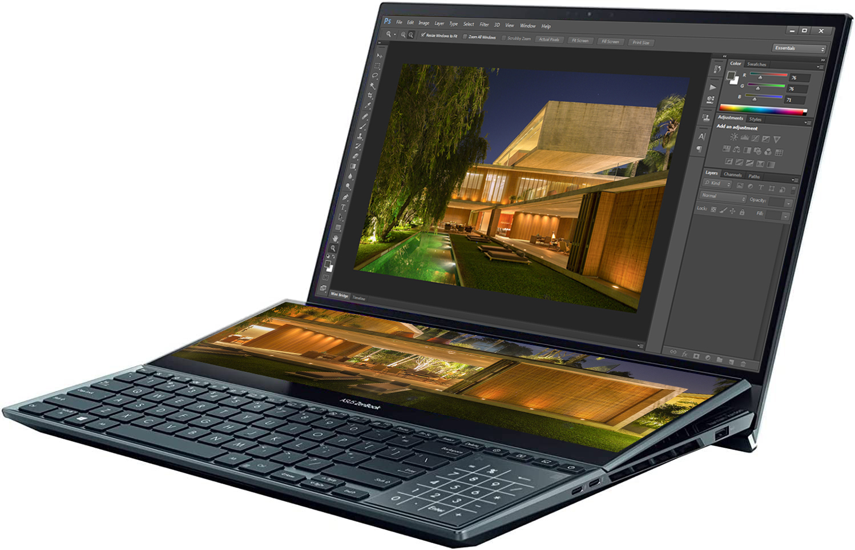
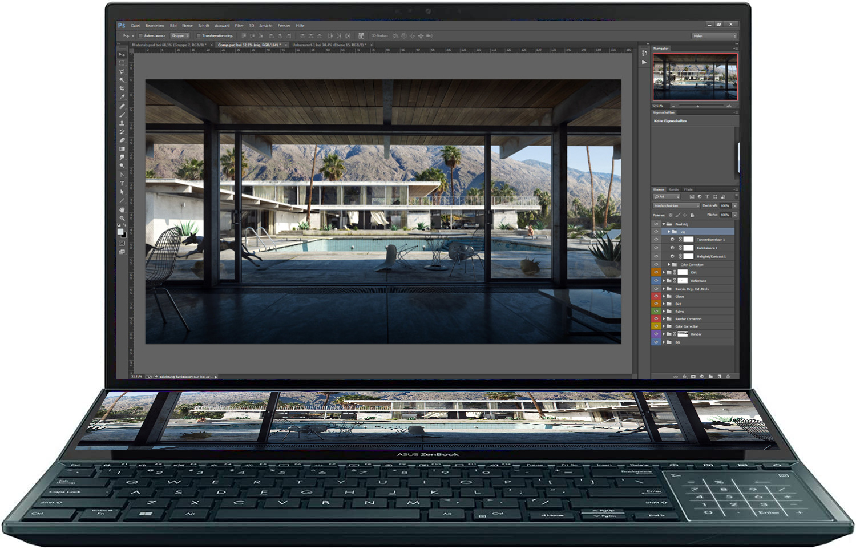
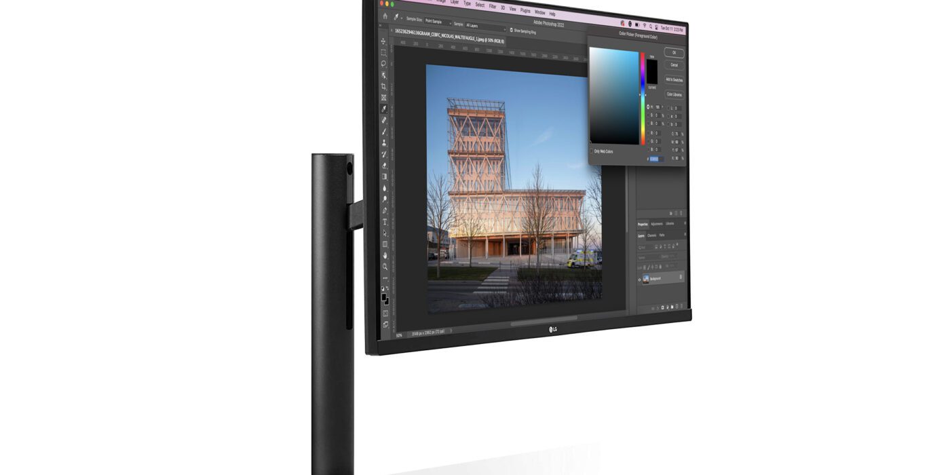
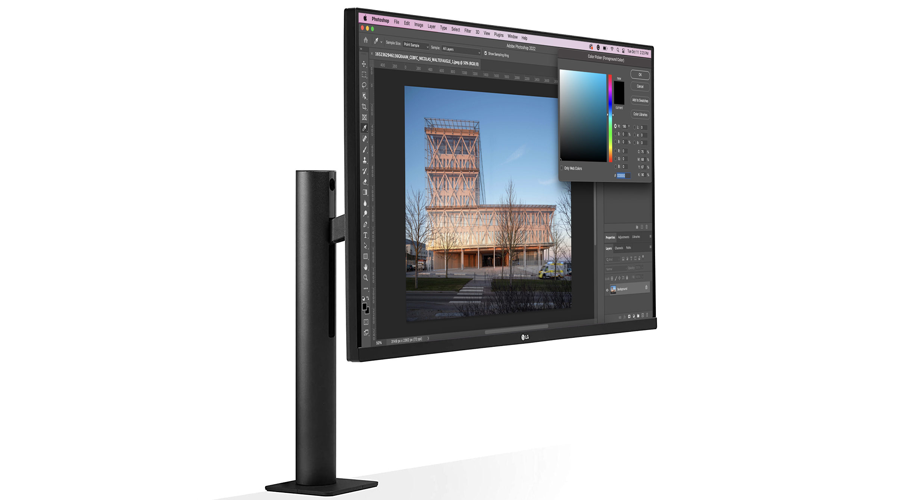 The UltraFine Display Ergo monitor has an extremely flexible and ergonomic desktop setup. This monitor can be secured on any surface and in seconds thanks to its One Click Mount and C-Clamp. It can then be adjusted to fit the user’s preferred height and tilt angle, making it a great device for designers meticulously working on renderings and edits. The monitor is equally ideal for collaborative environments; designers can pivot the screen during meetings and easily share images with clients and coworkers.
The UltraFine Display Ergo monitor has an extremely flexible and ergonomic desktop setup. This monitor can be secured on any surface and in seconds thanks to its One Click Mount and C-Clamp. It can then be adjusted to fit the user’s preferred height and tilt angle, making it a great device for designers meticulously working on renderings and edits. The monitor is equally ideal for collaborative environments; designers can pivot the screen during meetings and easily share images with clients and coworkers.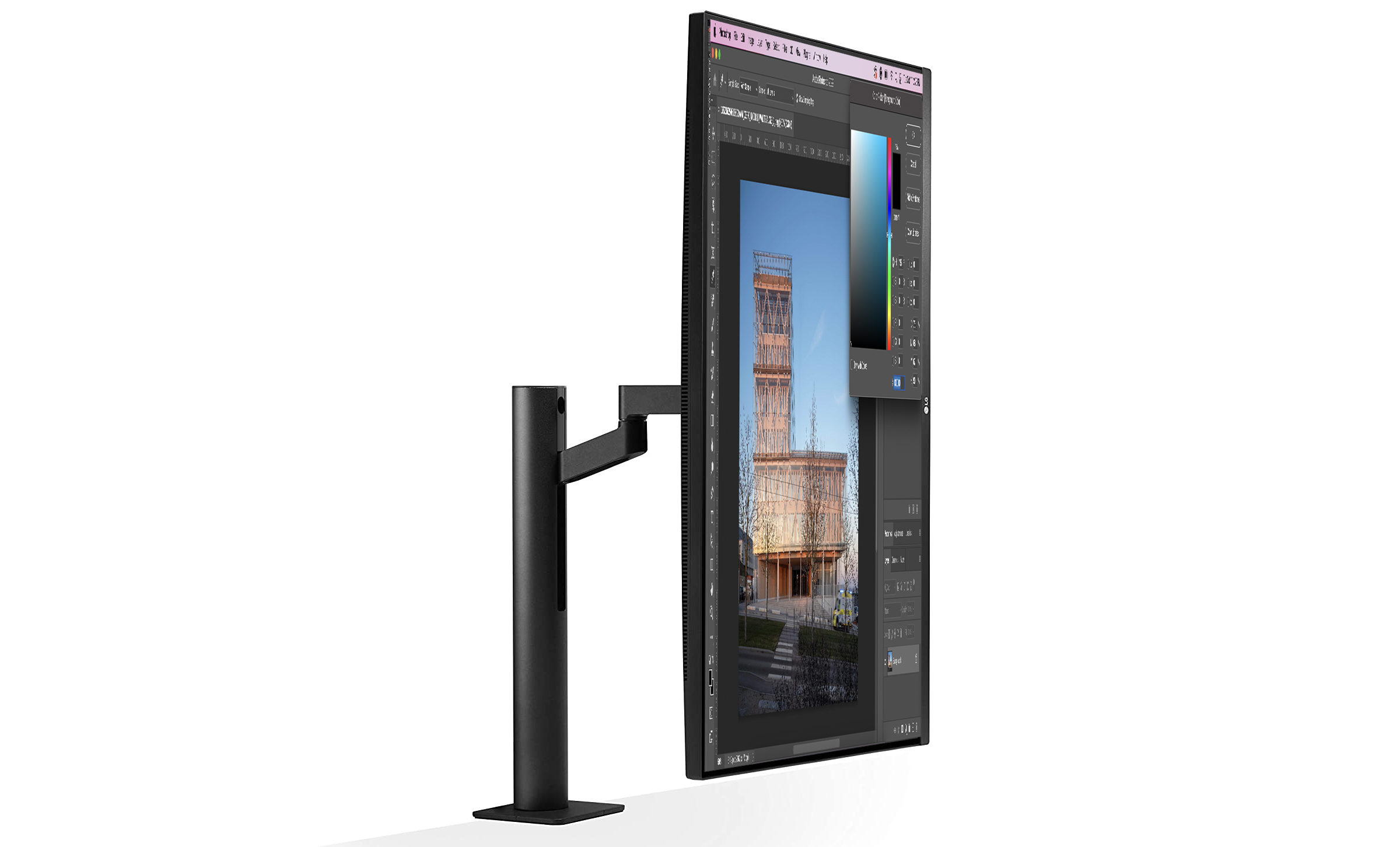 This device is a great fit for designers working in small studio settings as its clutter-free design takes up little desk space. The monitor comes with a USB-C cable, which ensures fast data transfer and fast charging. The USB-C cable improves the device’s efficiency, capability and declutters the desk space.
This device is a great fit for designers working in small studio settings as its clutter-free design takes up little desk space. The monitor comes with a USB-C cable, which ensures fast data transfer and fast charging. The USB-C cable improves the device’s efficiency, capability and declutters the desk space.