Tech for Architects: Is This the Perfect Mobile Workstation For Designers?
Architizer Journal is reader-supported. When you buy through links on our site, we may earn an affiliate commission. Learn more.
Lenovo’s ThinkPad P Series Mobile Workstations have been a huge hit amongst architects, designers and other industry professionals. Through their compact design, robust performance abilities and reliability, these devices embody everything it means to be a designer in the 21st century, merging old-school design principles with modern-day technology. Just last month Lenovo introduced the new ThinkPad P1 Gen 5 16” Mobile Workstation.
The latest in the Thinkpad series boasts the portability of its predecessors with some new and improved features that make for a relaxed and smooth work experience. Despite its sleek appearance, this device is powerful and offers the best of the latest Intel vPro® platform, Core™ H Series processors and NVIDIA® graphics, meaning it can easily handle the demands of rendering and real-time visualization.
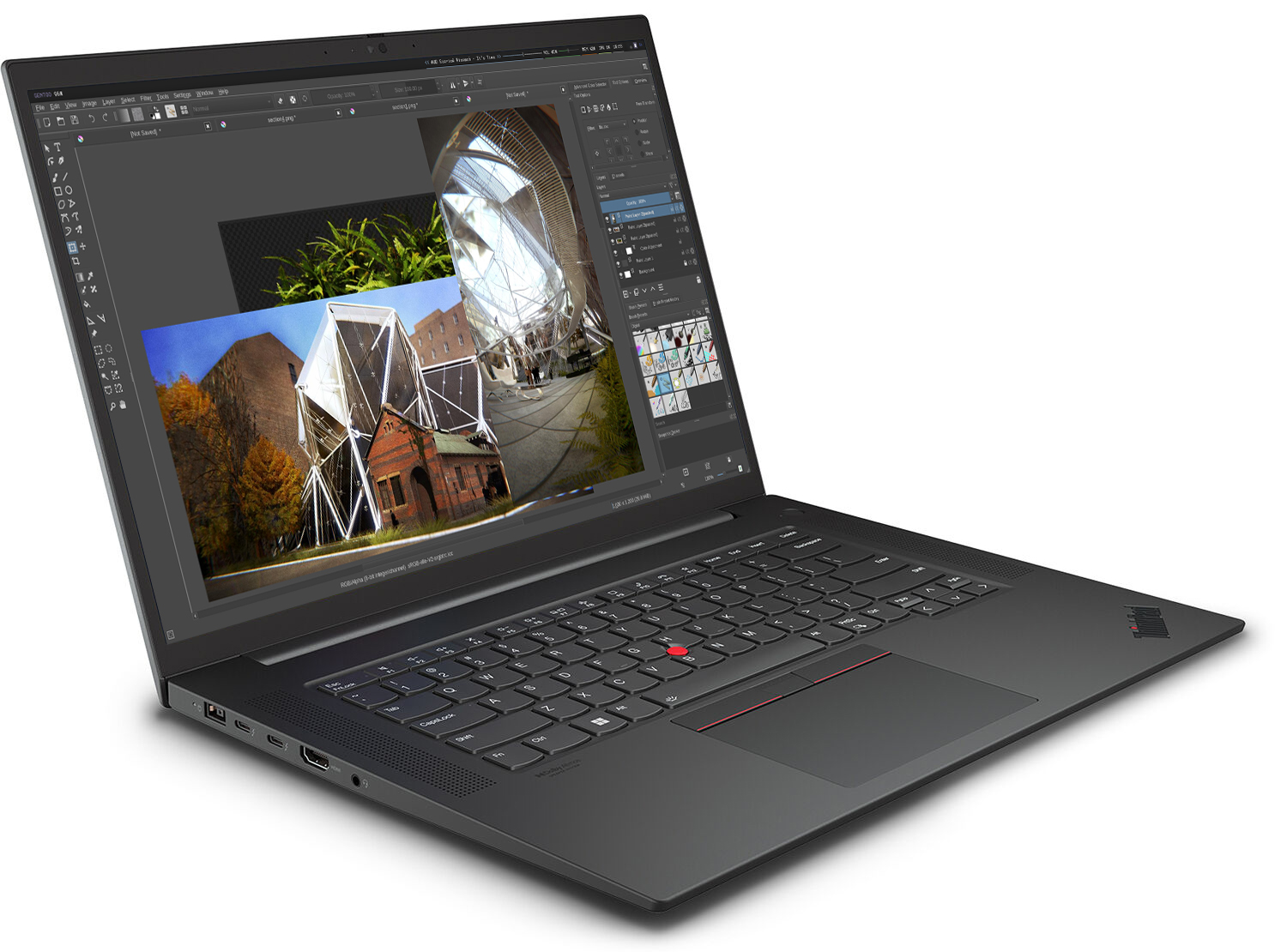
The device is made of a liquid metal thermal design which ensures that it stays cool, while its Carbon-Fiber weave cover is sleek in appearance, making it discreet and professional for meetings and presentations. The 16’’ touchscreen is anti-glare and produces an advanced color quality through its X-Rite Factory Colour Calibration. By correcting the RGB color, designers can confidently edit designs and communicate rendering changes. Additionally, the backlit keyboard provides clear visibility for designers working on their computer for long periods of time. Meanwhile, the 12th Generation Intel Core i7-12700H Processor ensures a smooth and efficient work experience.
Since its release, reviews have been broadly positive, with one user Amazon user declaring that “the screen looks great, clear and crisp, very bright and also has a night mode. Speakers have a clear sound and are loud.” They also tout the workstation’s security options as a plus point: “You can login by using your fingerprint, face recognition, or use a pin instead.”
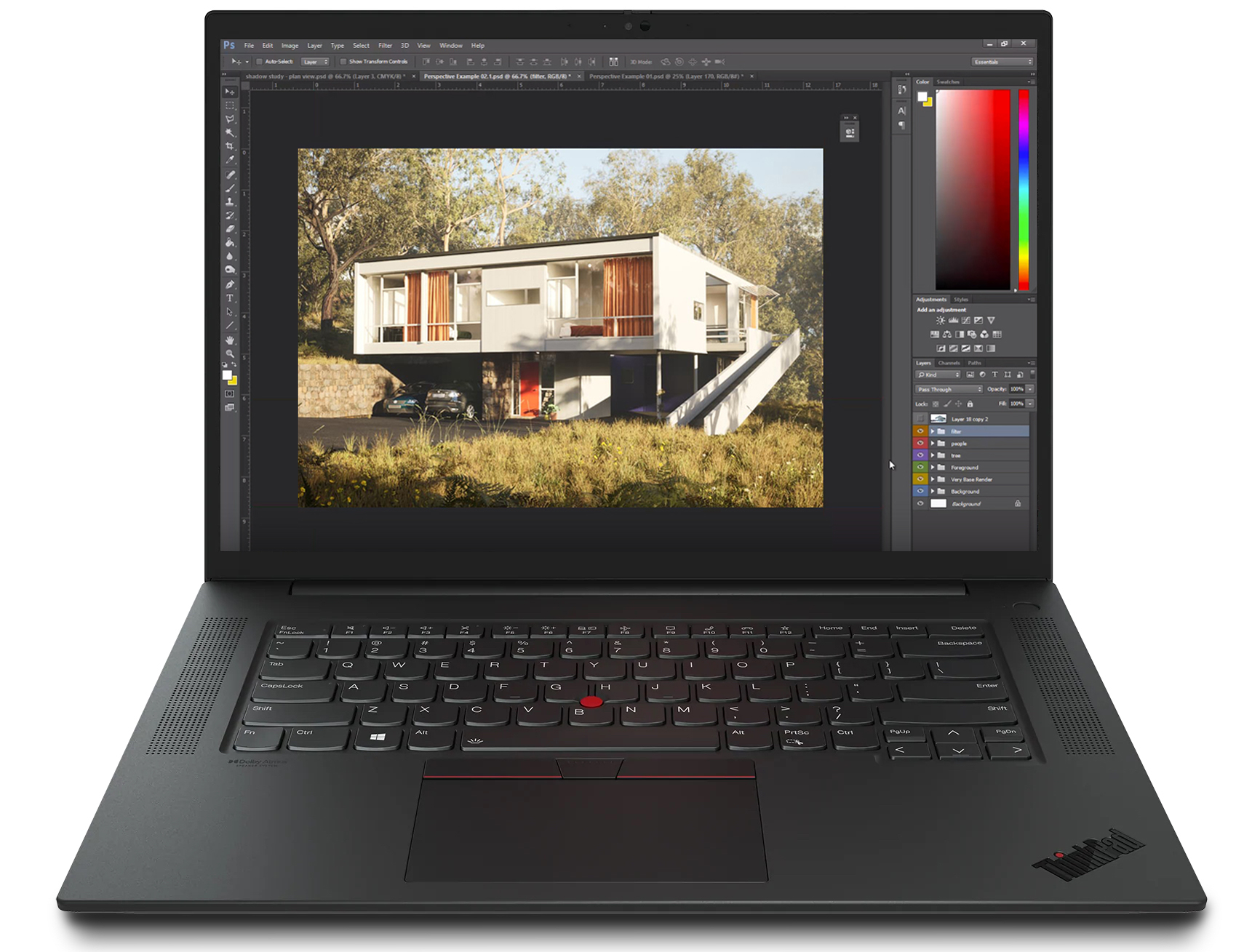
This new model can be categorized by its pronounced comfort and reliability. Designers spend a great deal of time in front of their screen and to help avoid eye strain and maximize comfort, the ThinkPad P1 Gen 5 comes with a low blue light. Additionally, with its rapid battery charge of up to 80% in 60 minutes, this computer supports on-the-go designers who require a speedy device ready to use throughout the workday. The computer comes preloaded with the ThinkShield security suite, a fingerprint reader, encryption capabilities and a self-healing BIOS, which allows designers to safely store their drawings.
Since the mobile workstation is portable, the Lenovo ThinkPad P1 Gen 5 is made to withstand any environment. Whether it be at a construction site, on the train or in the studio, Lenovo’s integrated US Department of Defense’s MIL-STD 810H standards ensures that the device can withstand virtually any climate or condition.
The ThinkPad P1 Gen 5 16” Mobile Workstation is now available for purchase and is a great device for architects looking to increase comfort while prioritizing quality design.
For more laptops and workstation recommendations for architects, checkout 15 Top Laptops for Architects and Designers, and watch out for more in our Tech for Architects series, coming soon.
Images courtesy of Lenovo, with sample screenshots added.

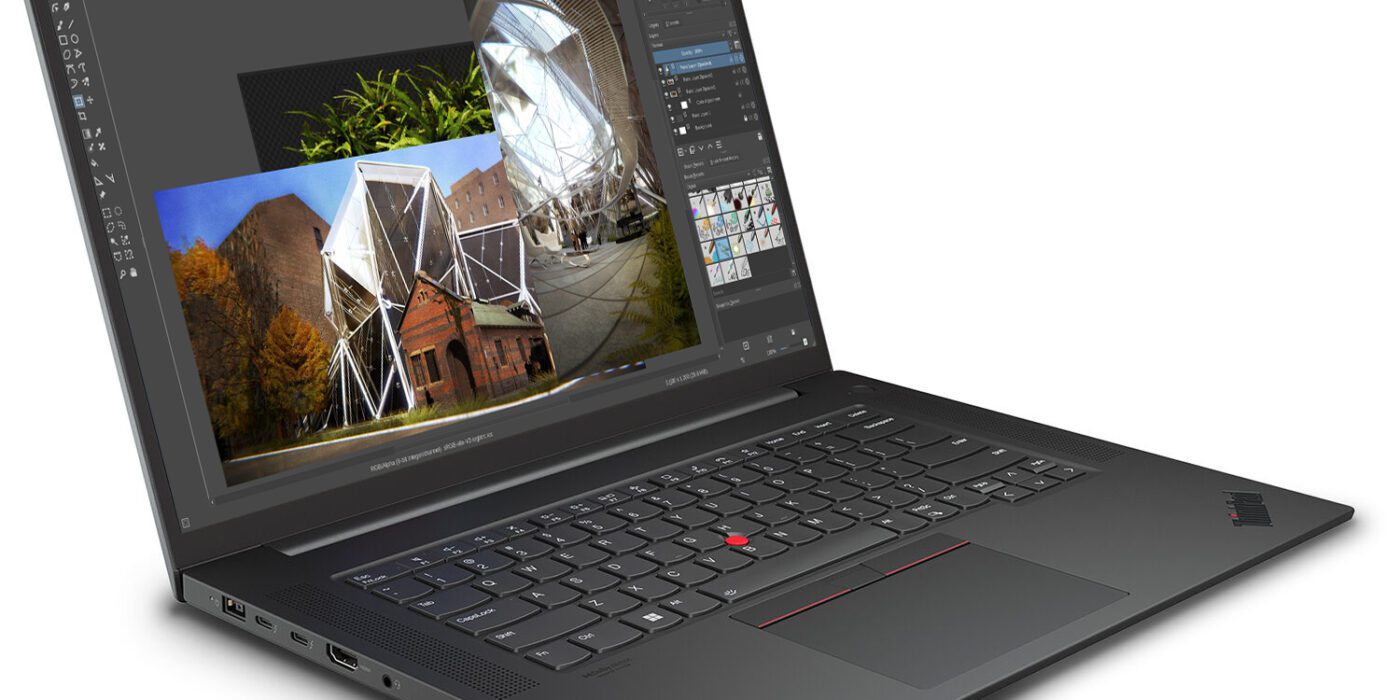


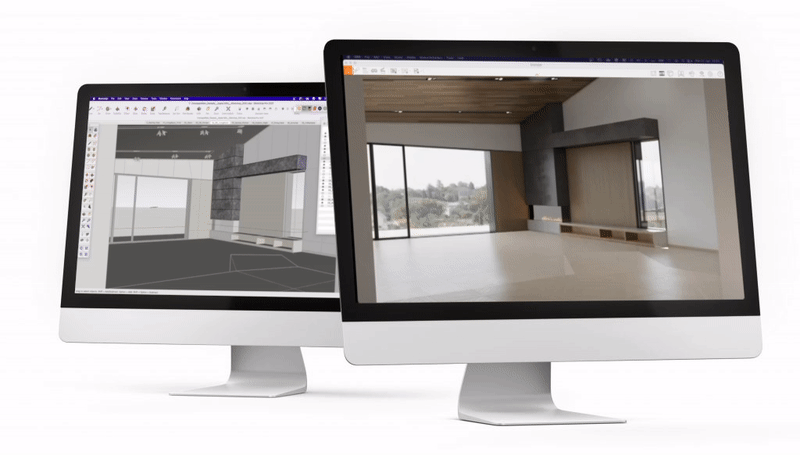
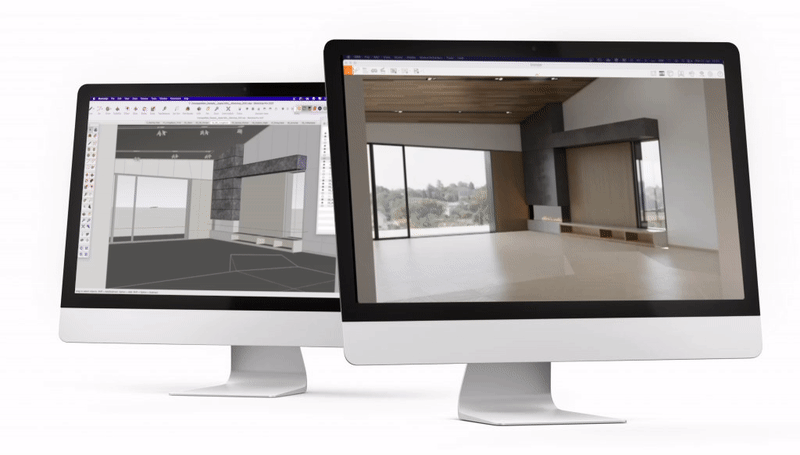
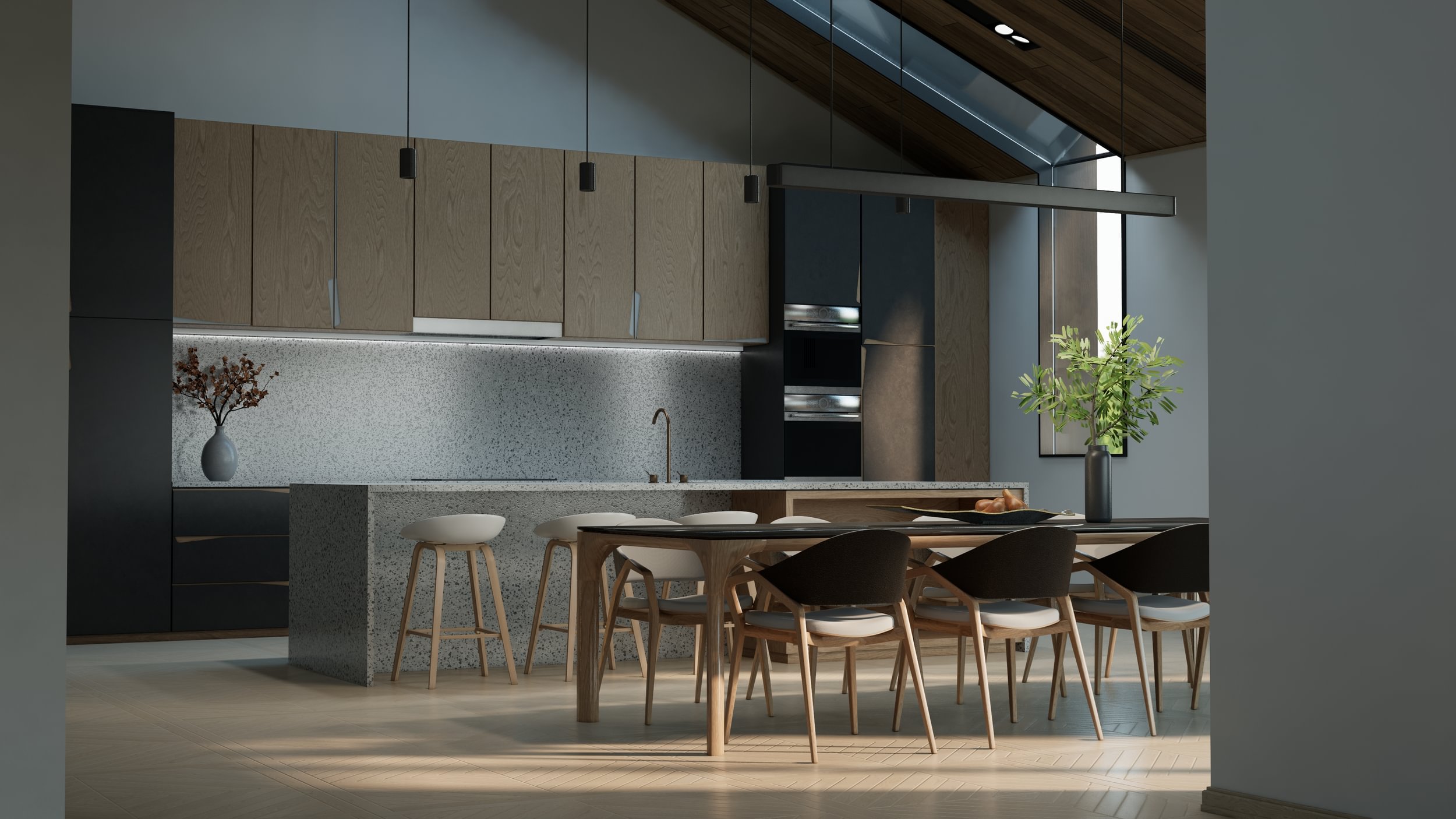 Additionally, Enscape’s updated visual settings and asset library make adding detail that much easier. With just a few clicks, users can adjust the atmosphere and other visual effects to achieve the perfect image. Users can equally browse the asset library and decorate their design with
Additionally, Enscape’s updated visual settings and asset library make adding detail that much easier. With just a few clicks, users can adjust the atmosphere and other visual effects to achieve the perfect image. Users can equally browse the asset library and decorate their design with 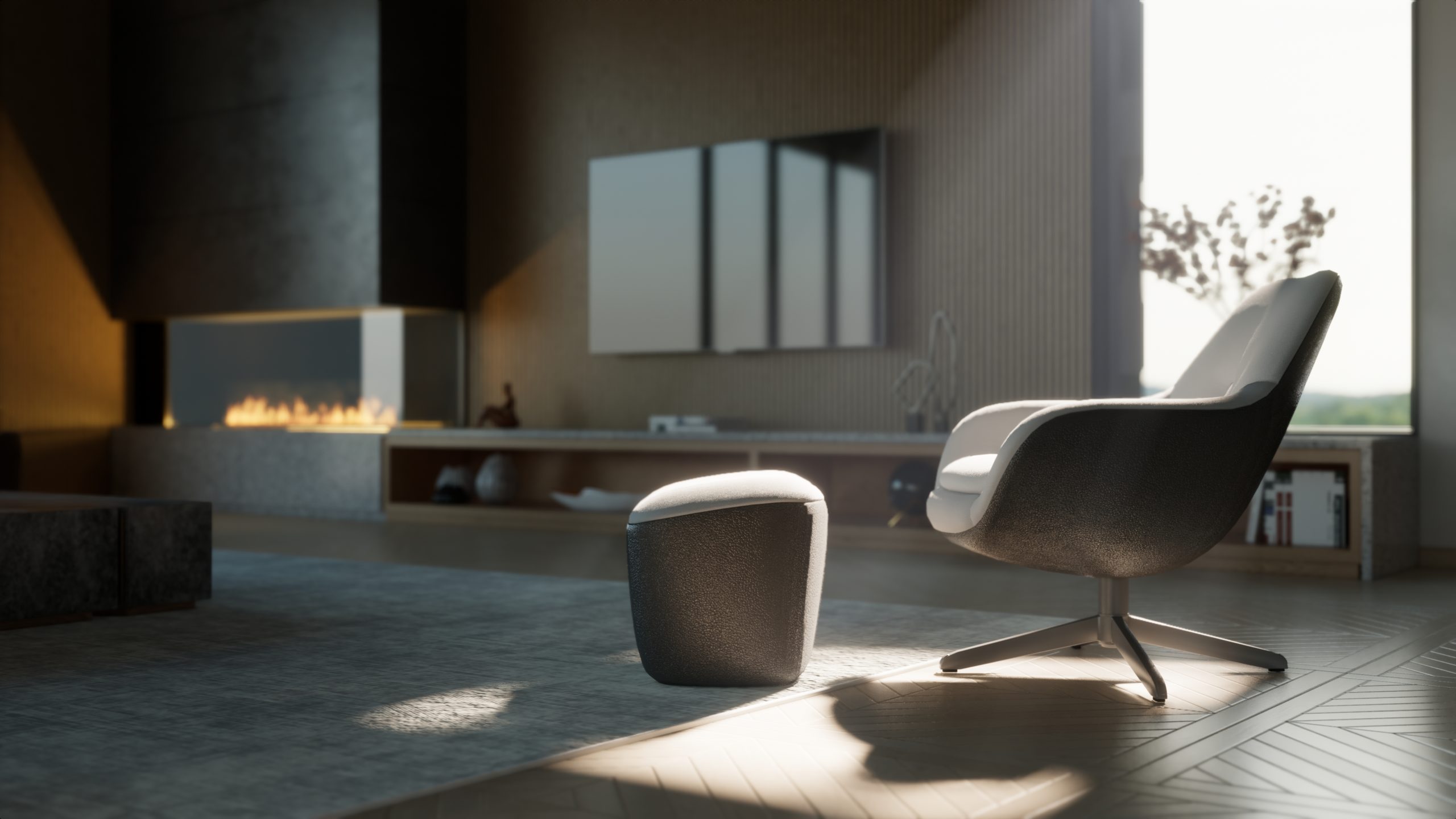 Enscape is also developing an extensive list of export options to make sharing a visualization straightforward and secure. From still renderings to 360-degree panoramas, there is an export option fit for any scenario. Additional export options such as video and standalone executable files are under development and soon to come.
Enscape is also developing an extensive list of export options to make sharing a visualization straightforward and secure. From still renderings to 360-degree panoramas, there is an export option fit for any scenario. Additional export options such as video and standalone executable files are under development and soon to come.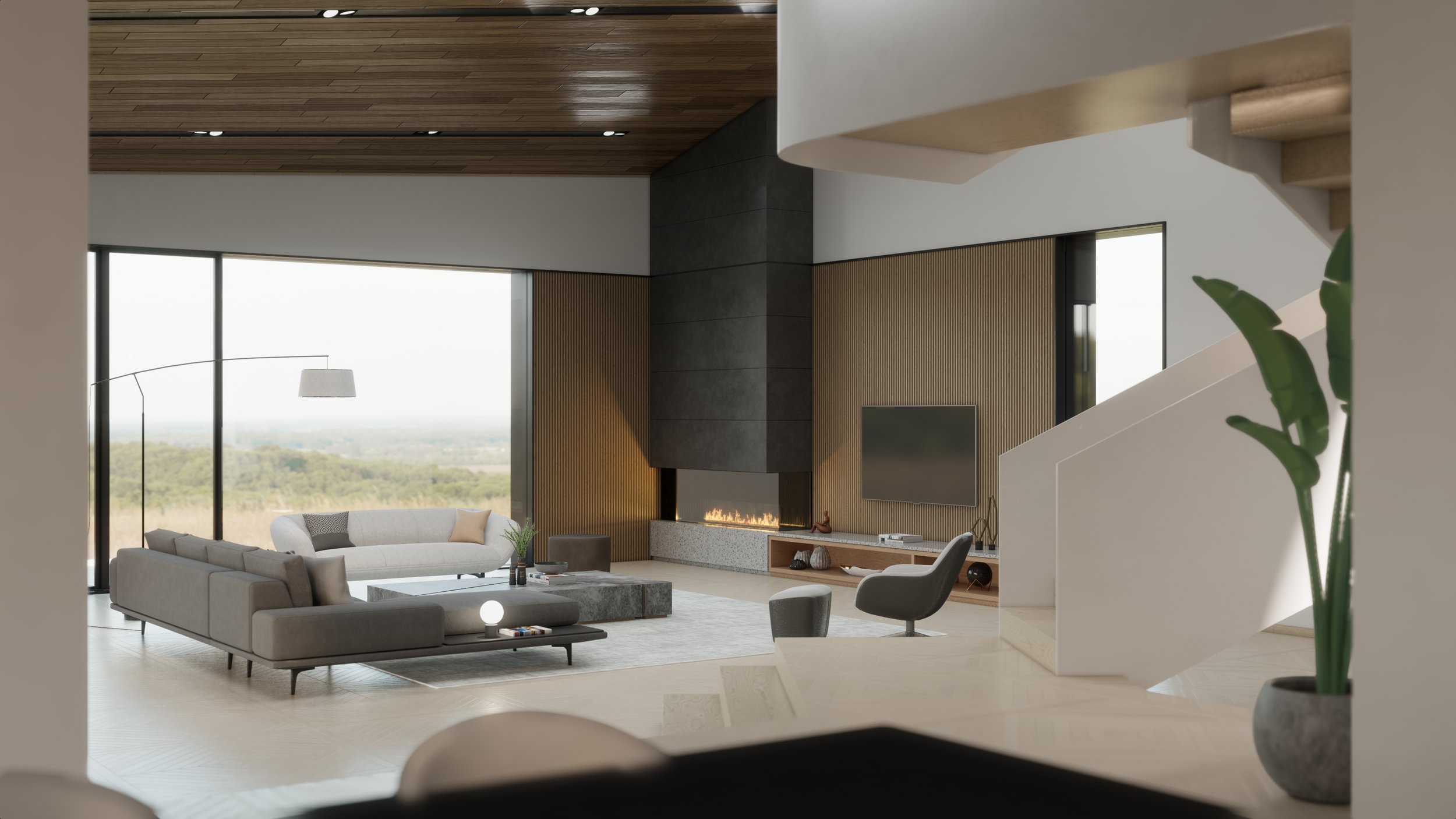 Enscape for Mac’s expansive offerings will soon grow to include VR support that allows designers to create immersive 3D experiences. A custom asset library and additional light and sound sources are on their way to release as well.
Enscape for Mac’s expansive offerings will soon grow to include VR support that allows designers to create immersive 3D experiences. A custom asset library and additional light and sound sources are on their way to release as well.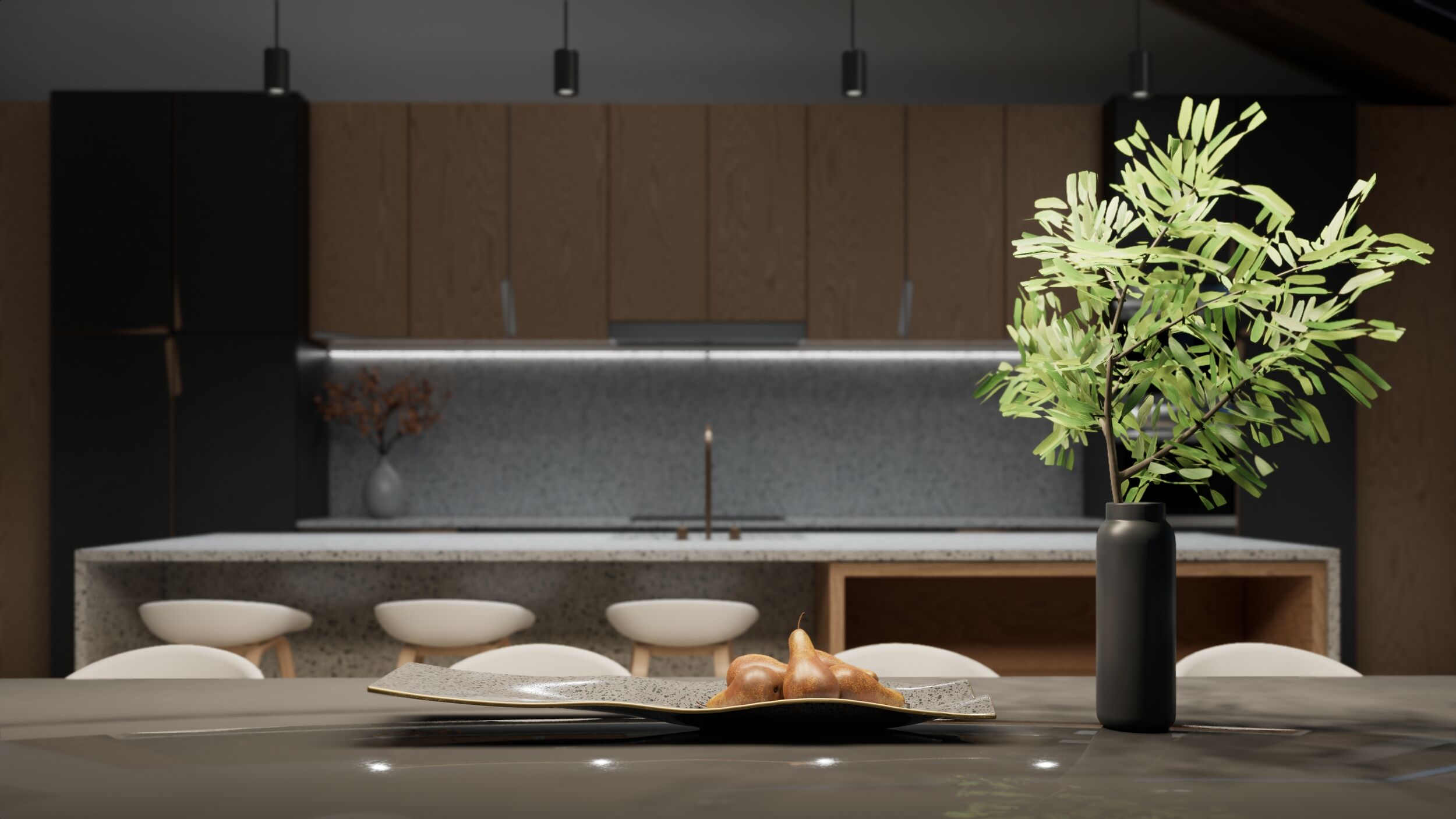 The minimum required MacOS version is Monterey 12.2.1, while the recommended minimum hardware is the MacBook Air (M1, 2020). These
The minimum required MacOS version is Monterey 12.2.1, while the recommended minimum hardware is the MacBook Air (M1, 2020). These 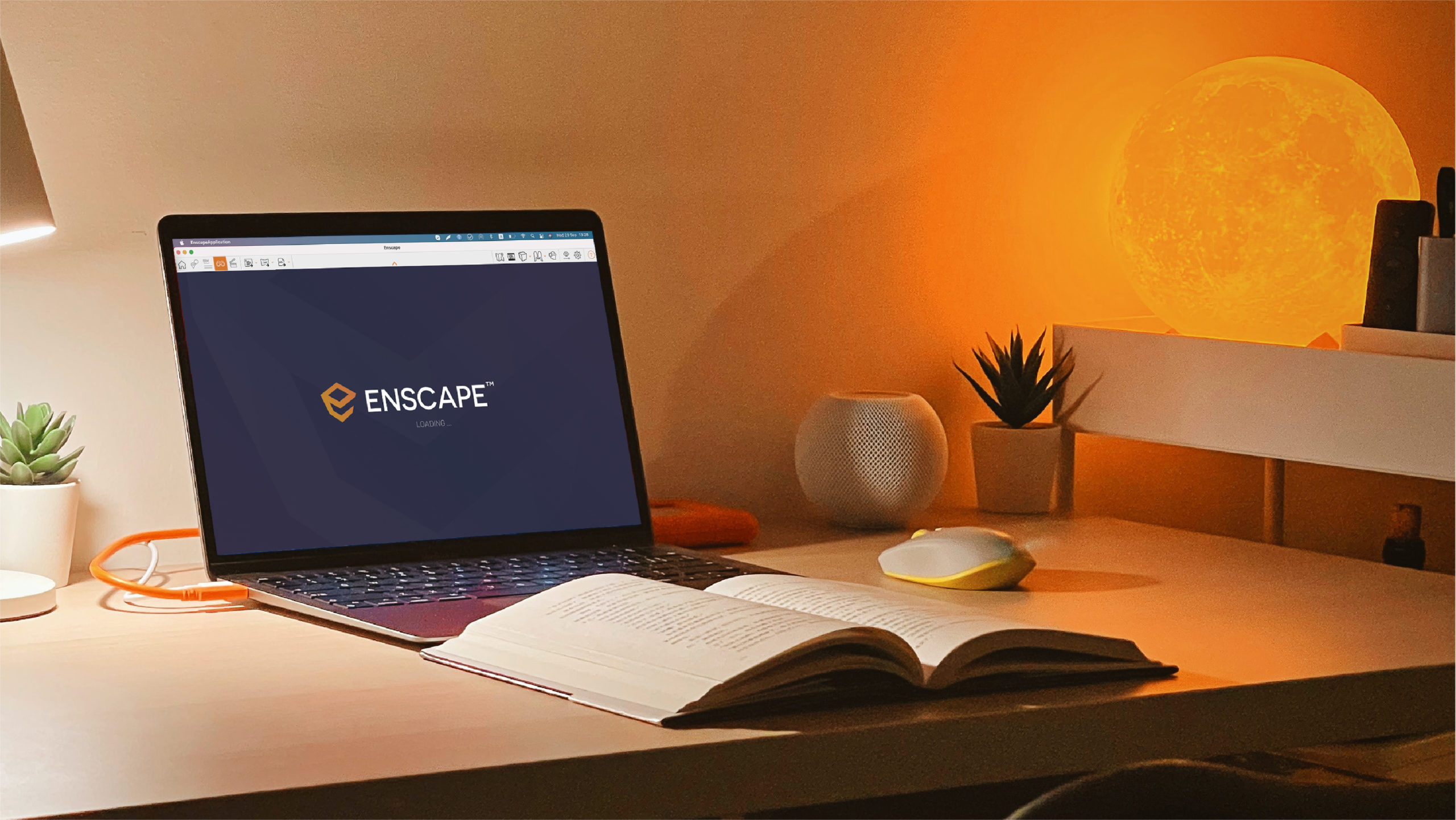 Enscape offers a free 14-day trial complete with the full range of features to discover. For those interested in purchasing a license, there are a few
Enscape offers a free 14-day trial complete with the full range of features to discover. For those interested in purchasing a license, there are a few 
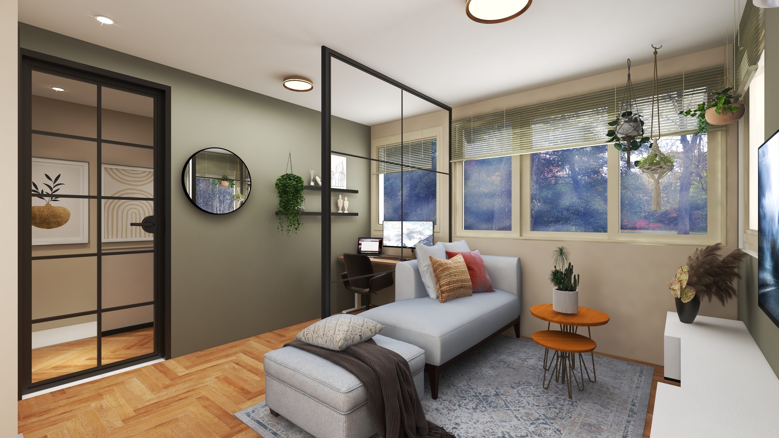
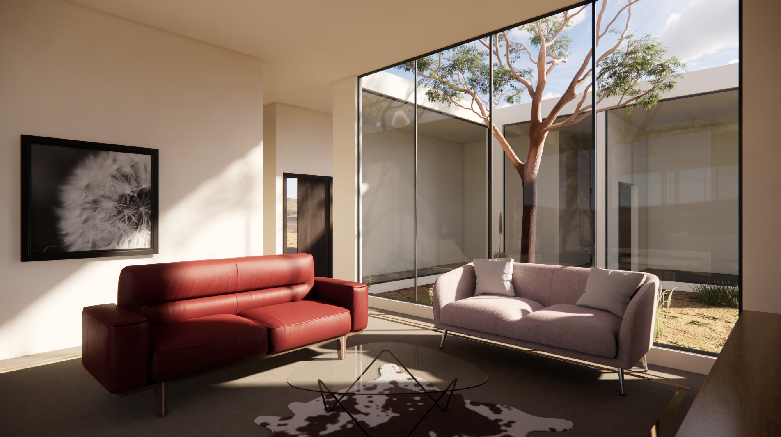
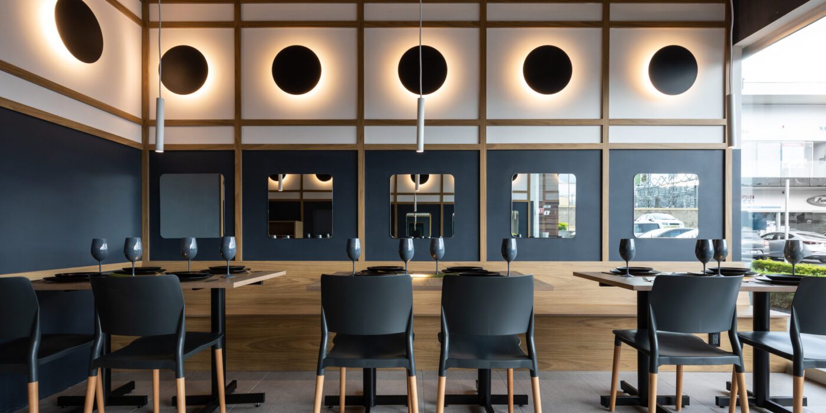
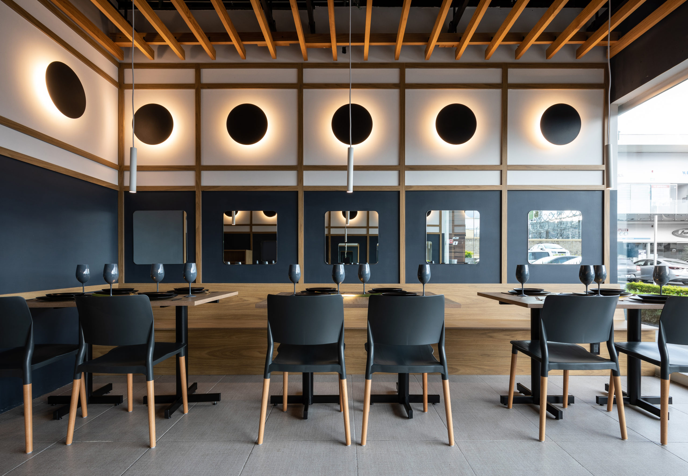
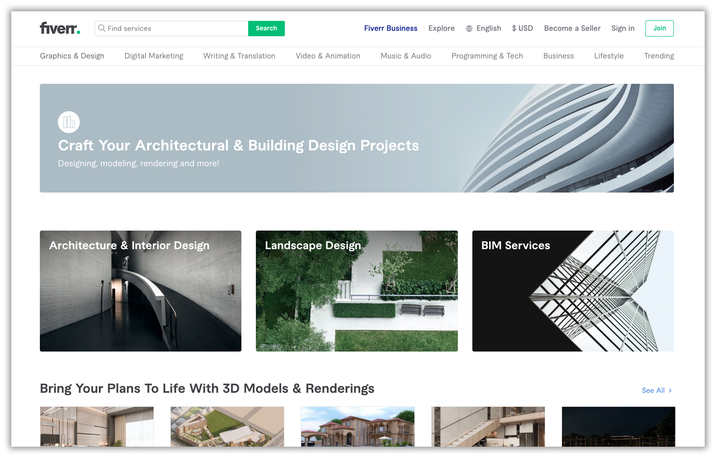
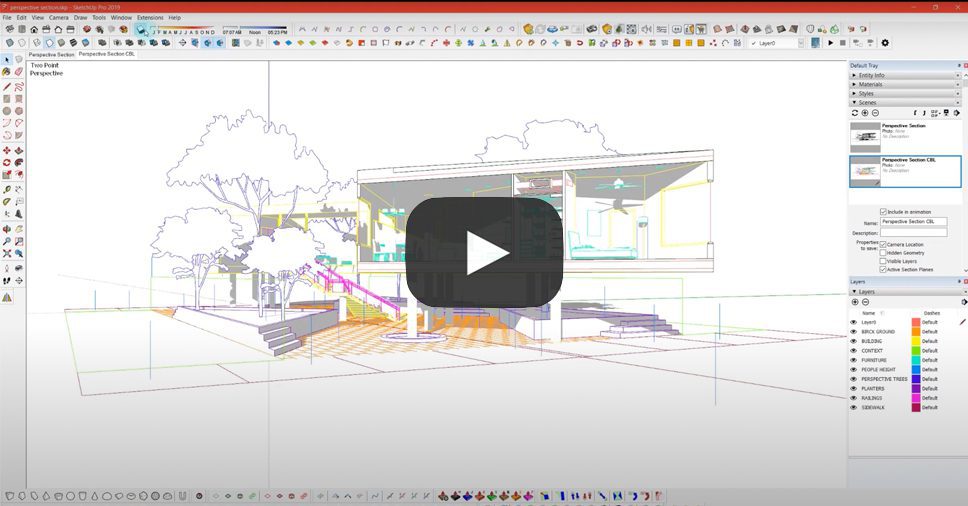

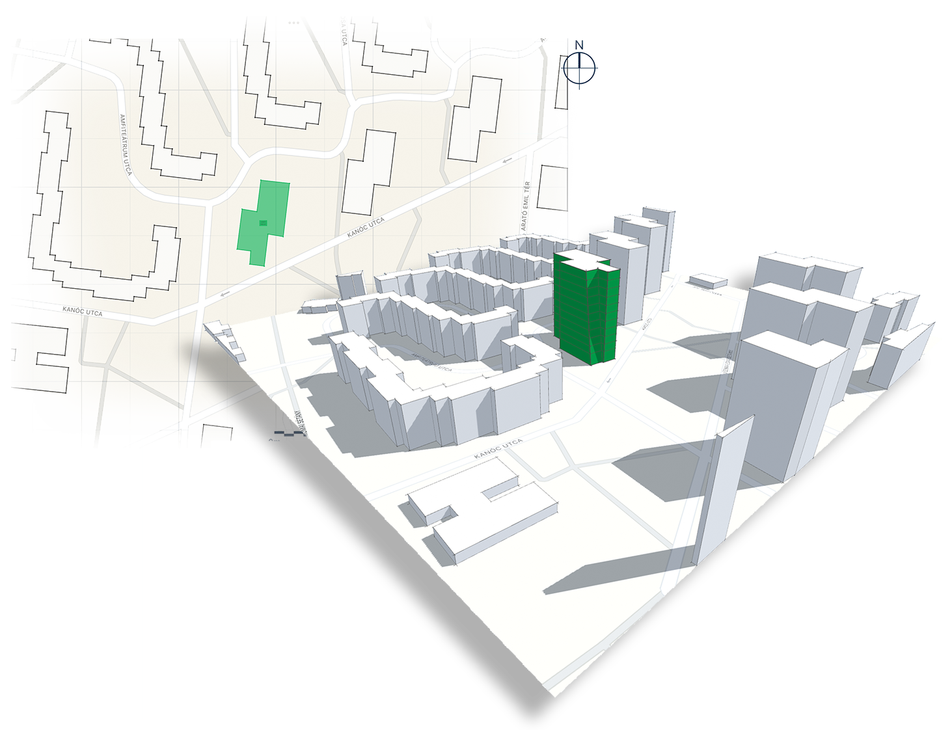
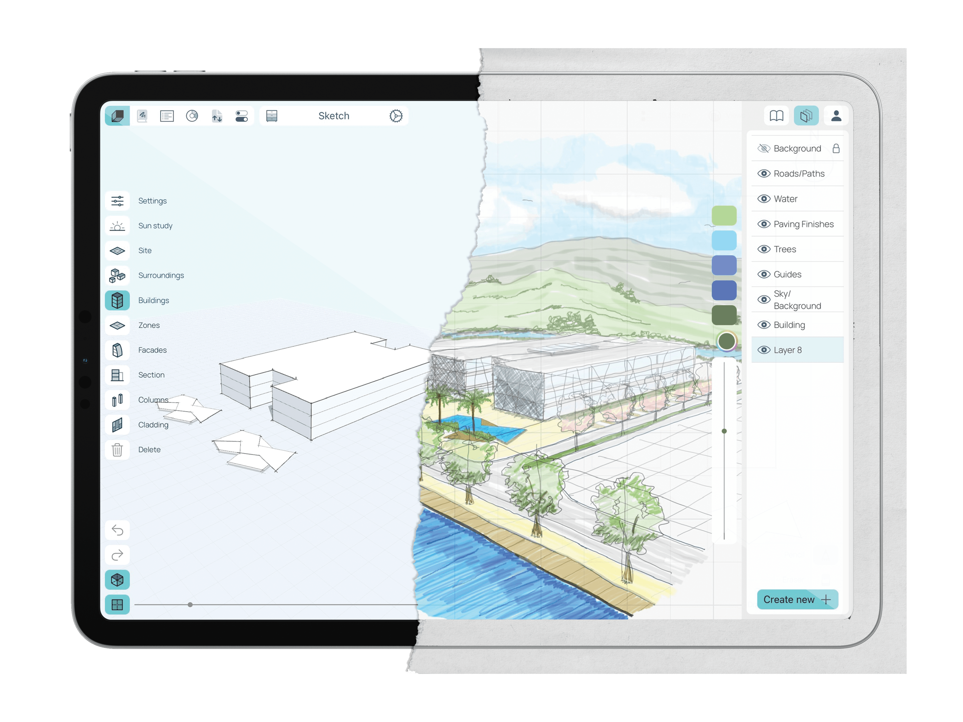
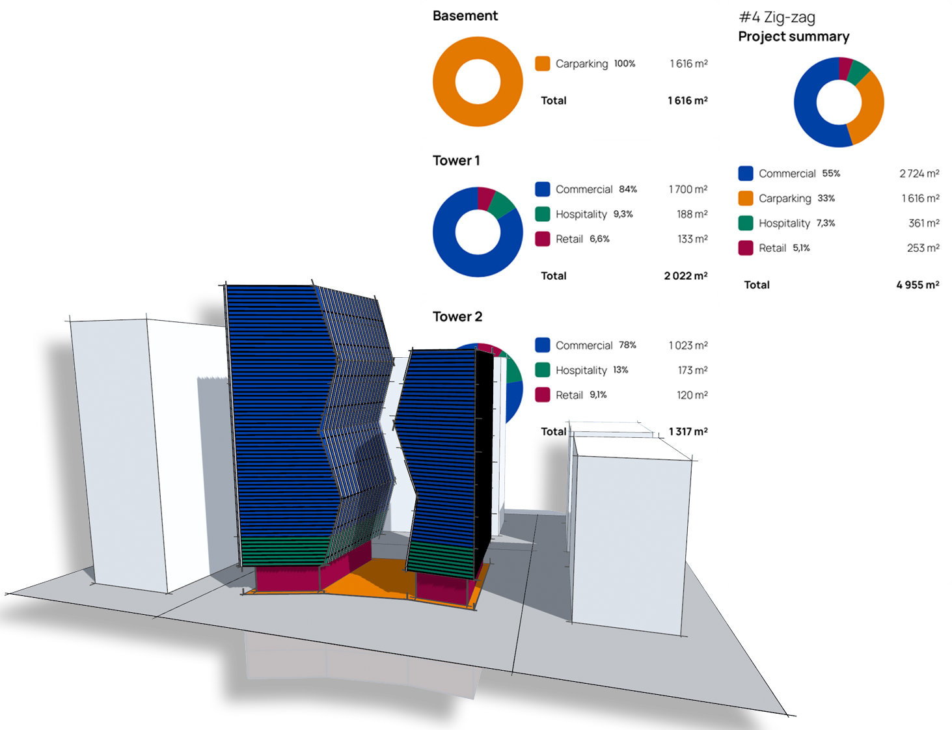


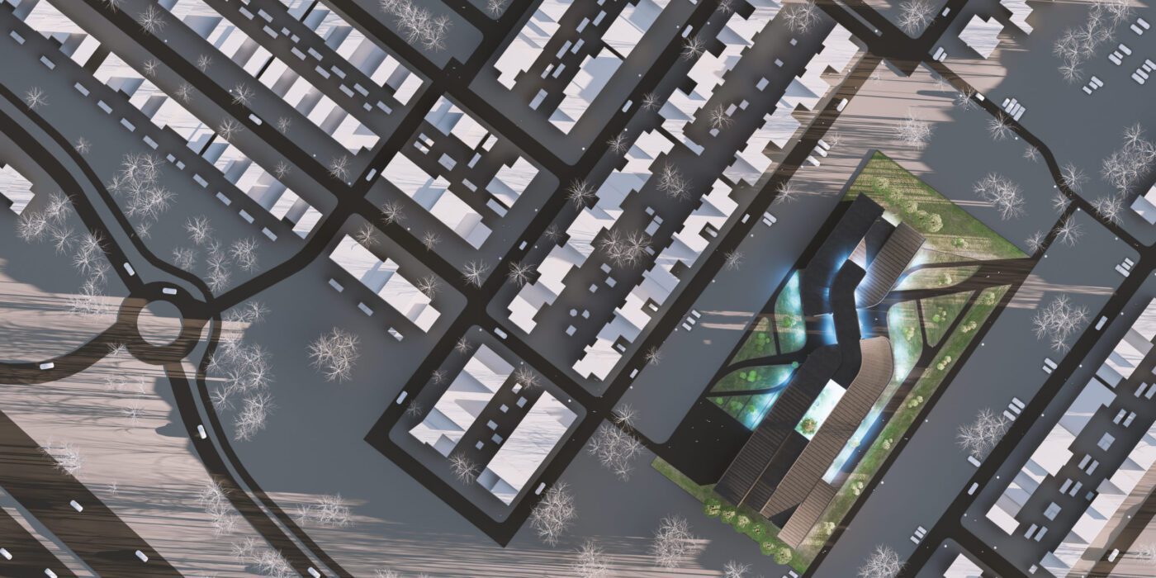
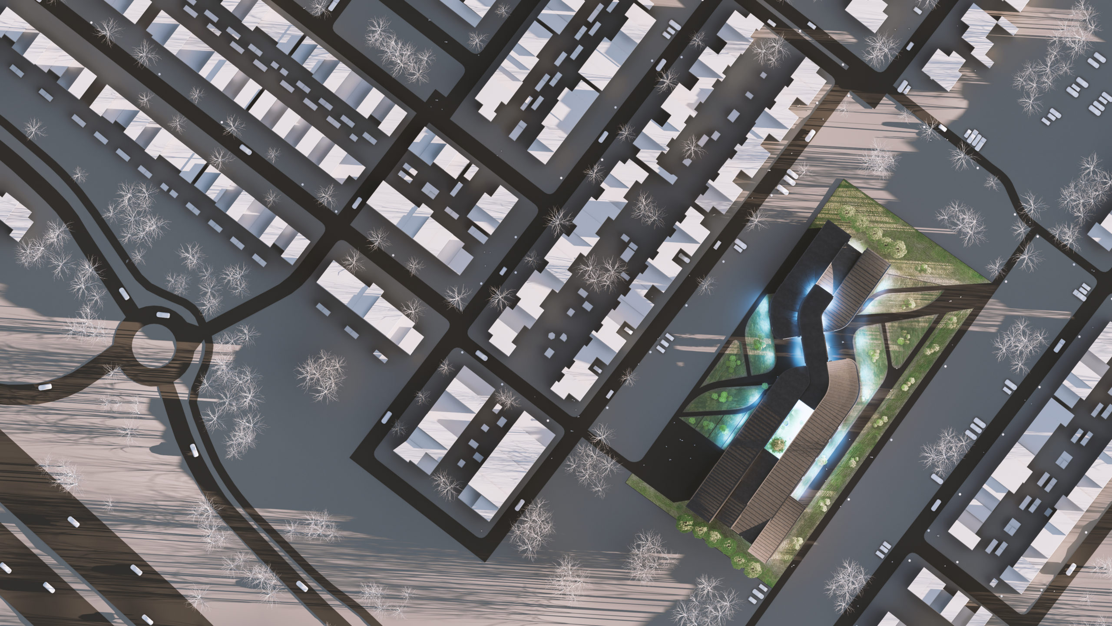
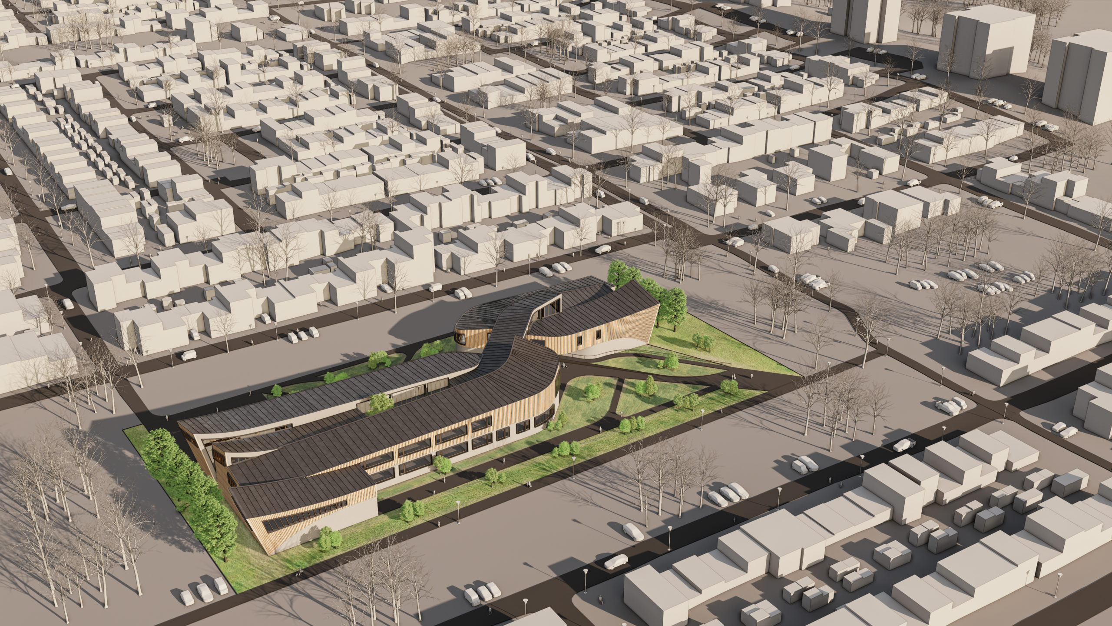
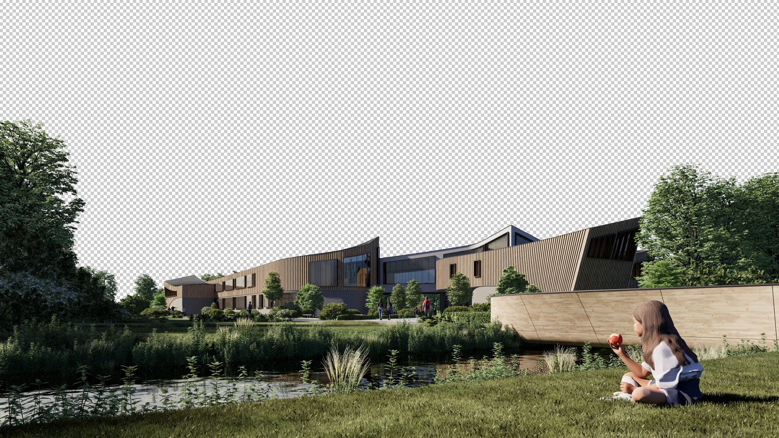
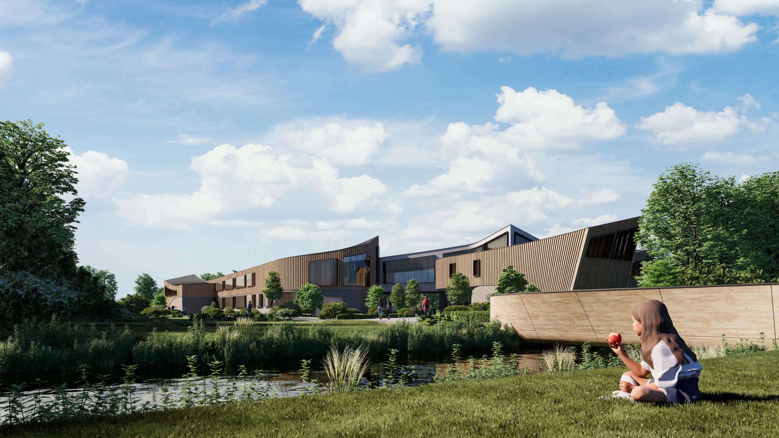
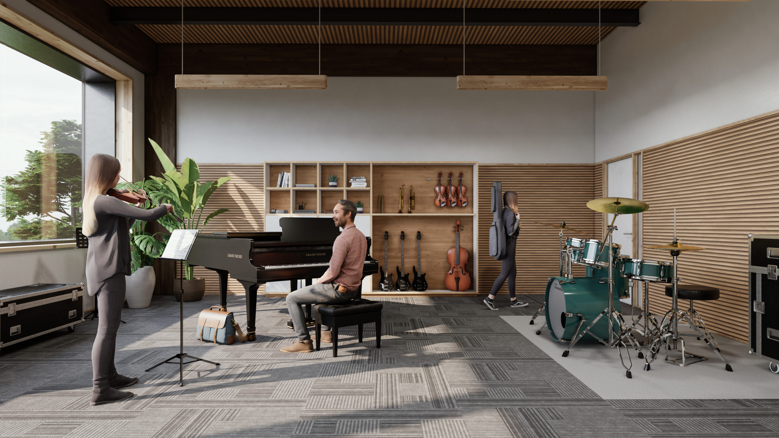
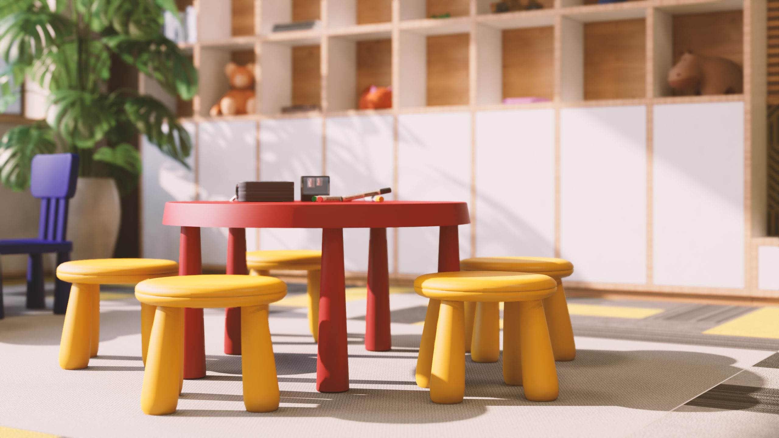
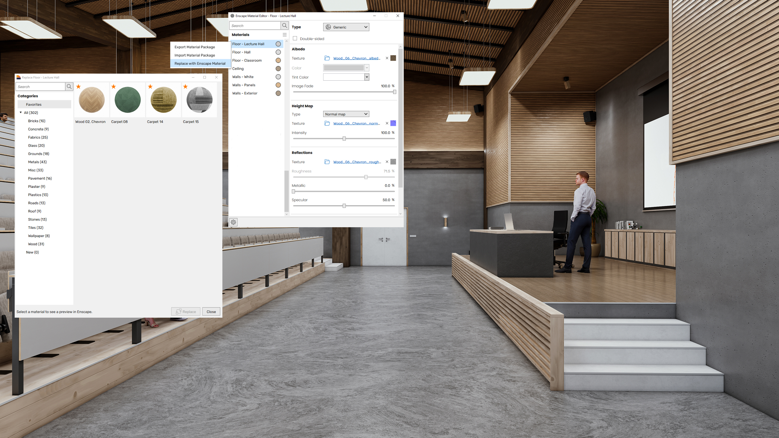
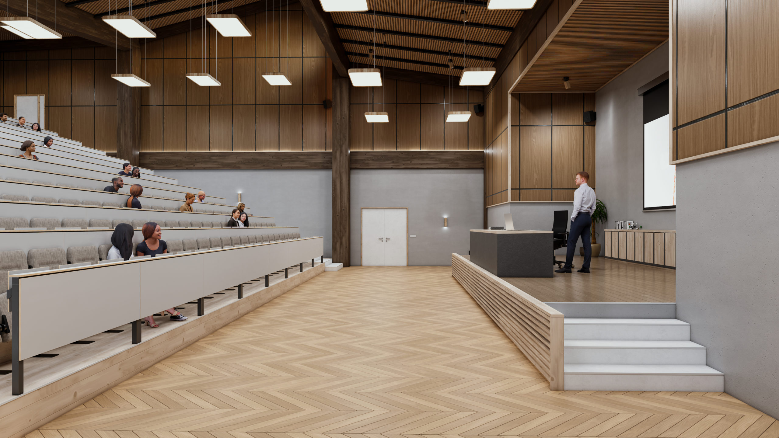
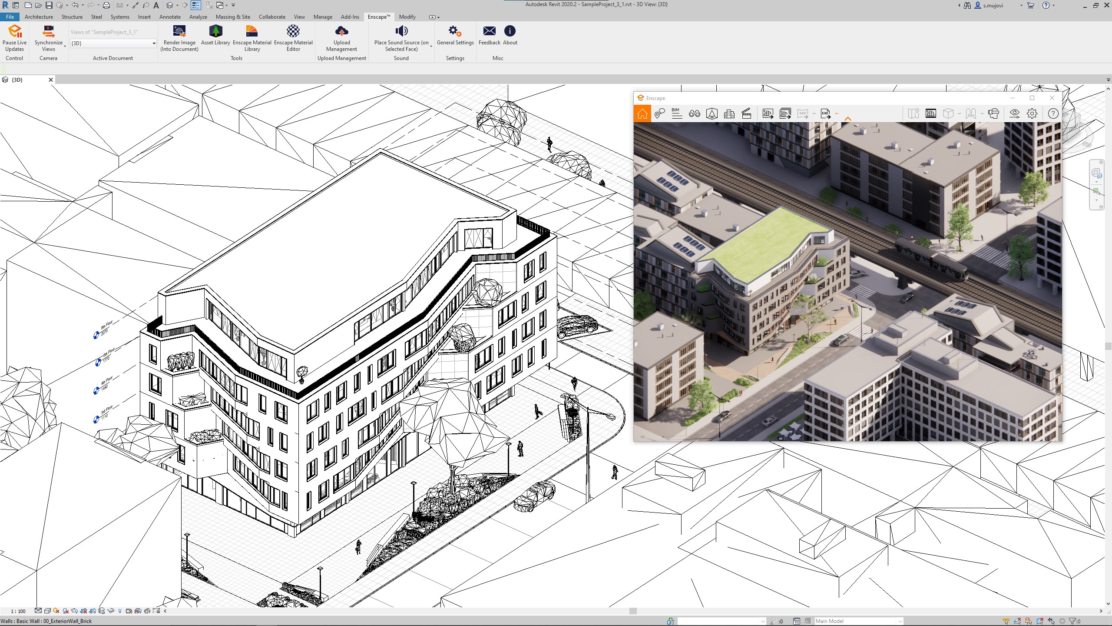
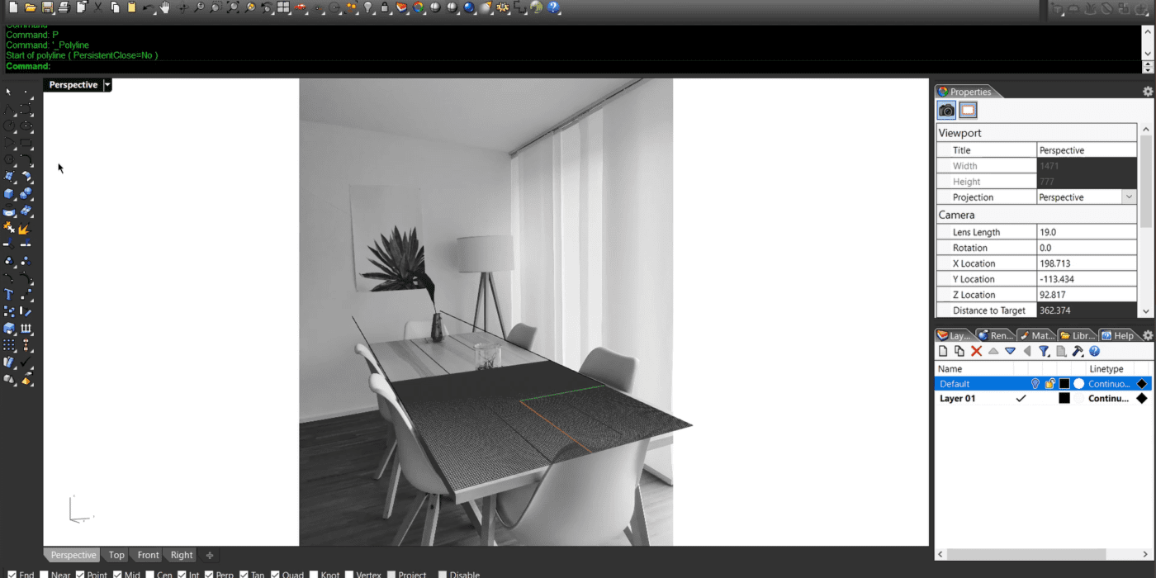
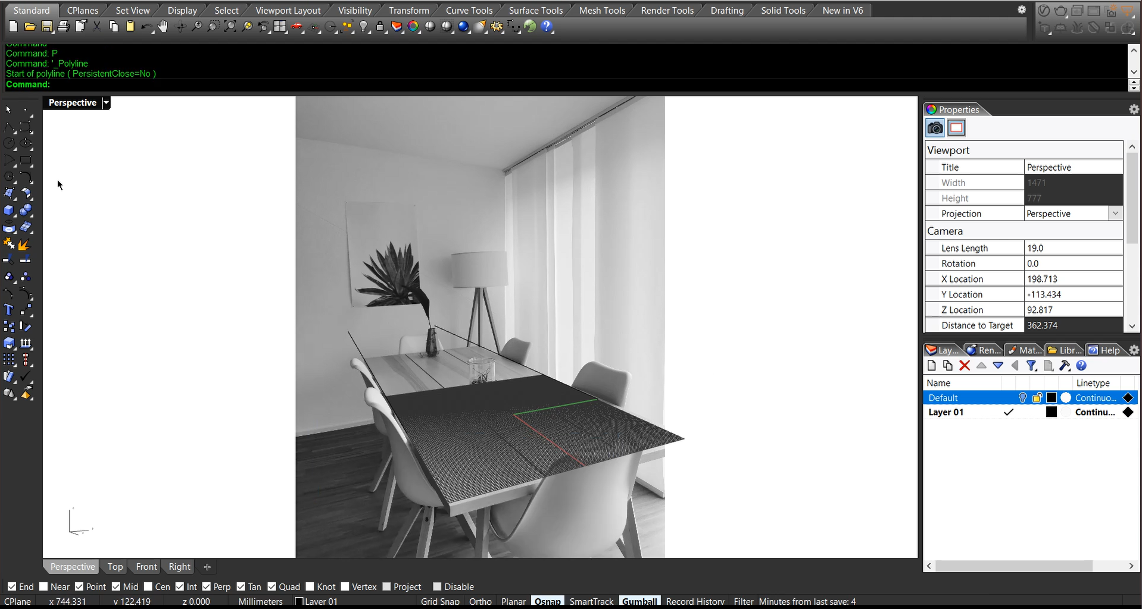 Step 2: Setup Light and Environment
Step 2: Setup Light and Environment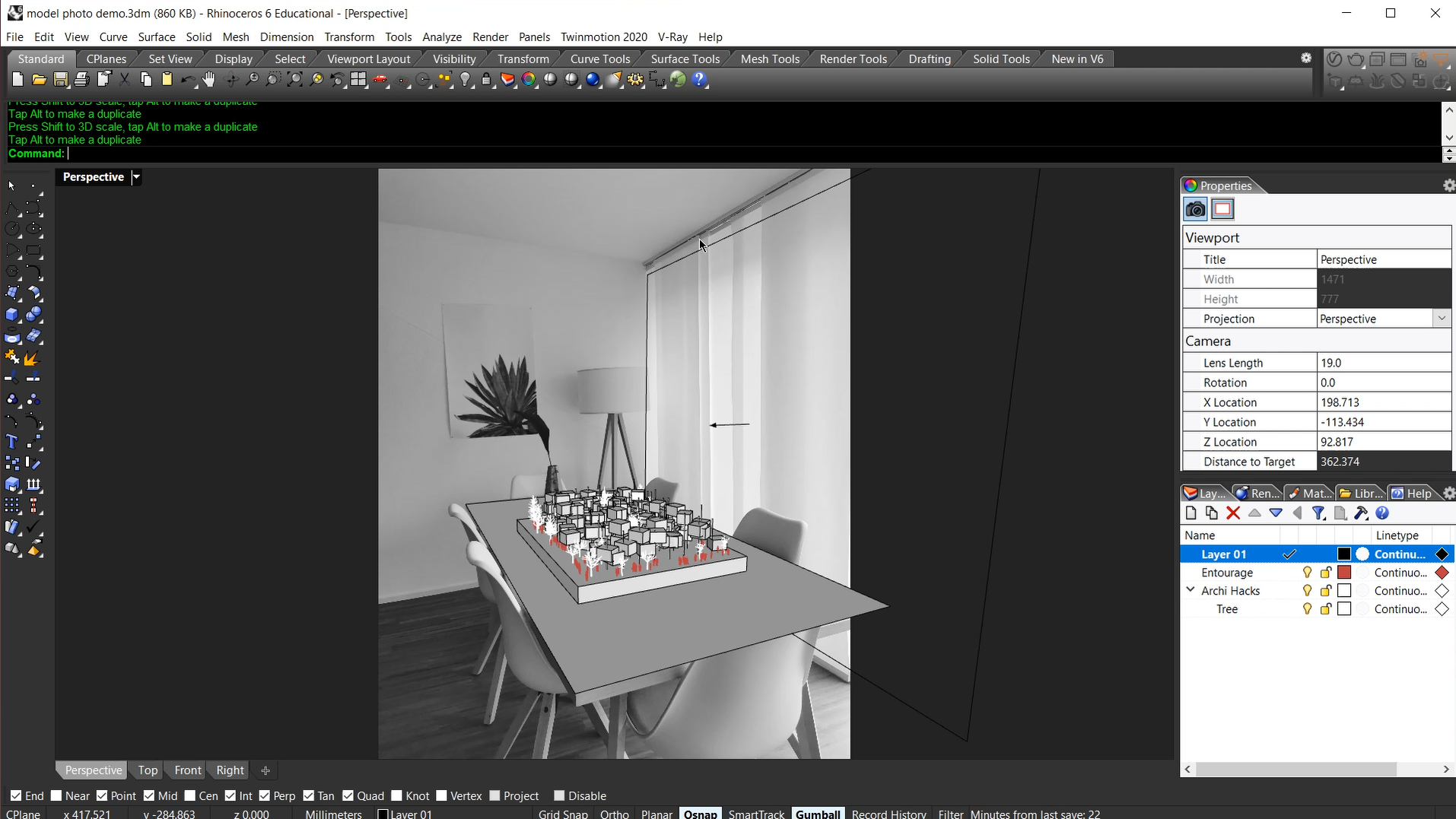 Step 3: Shadow Matte
Step 3: Shadow Matte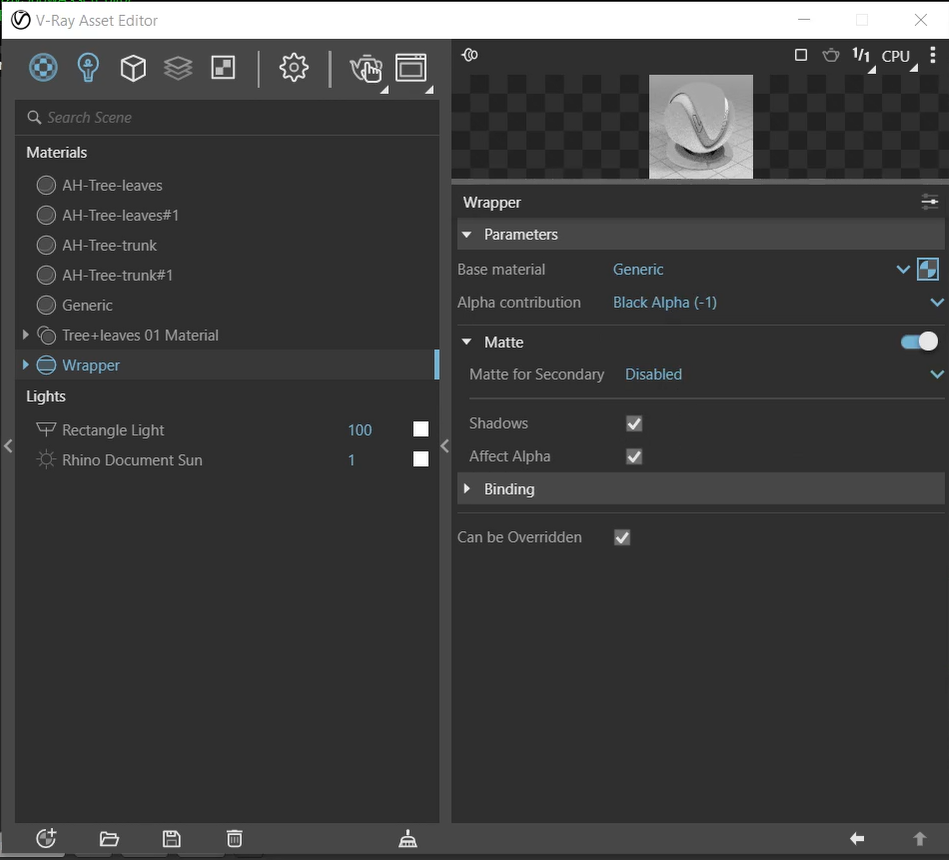 Step 4: Render in High Resolution + Save
Step 4: Render in High Resolution + Save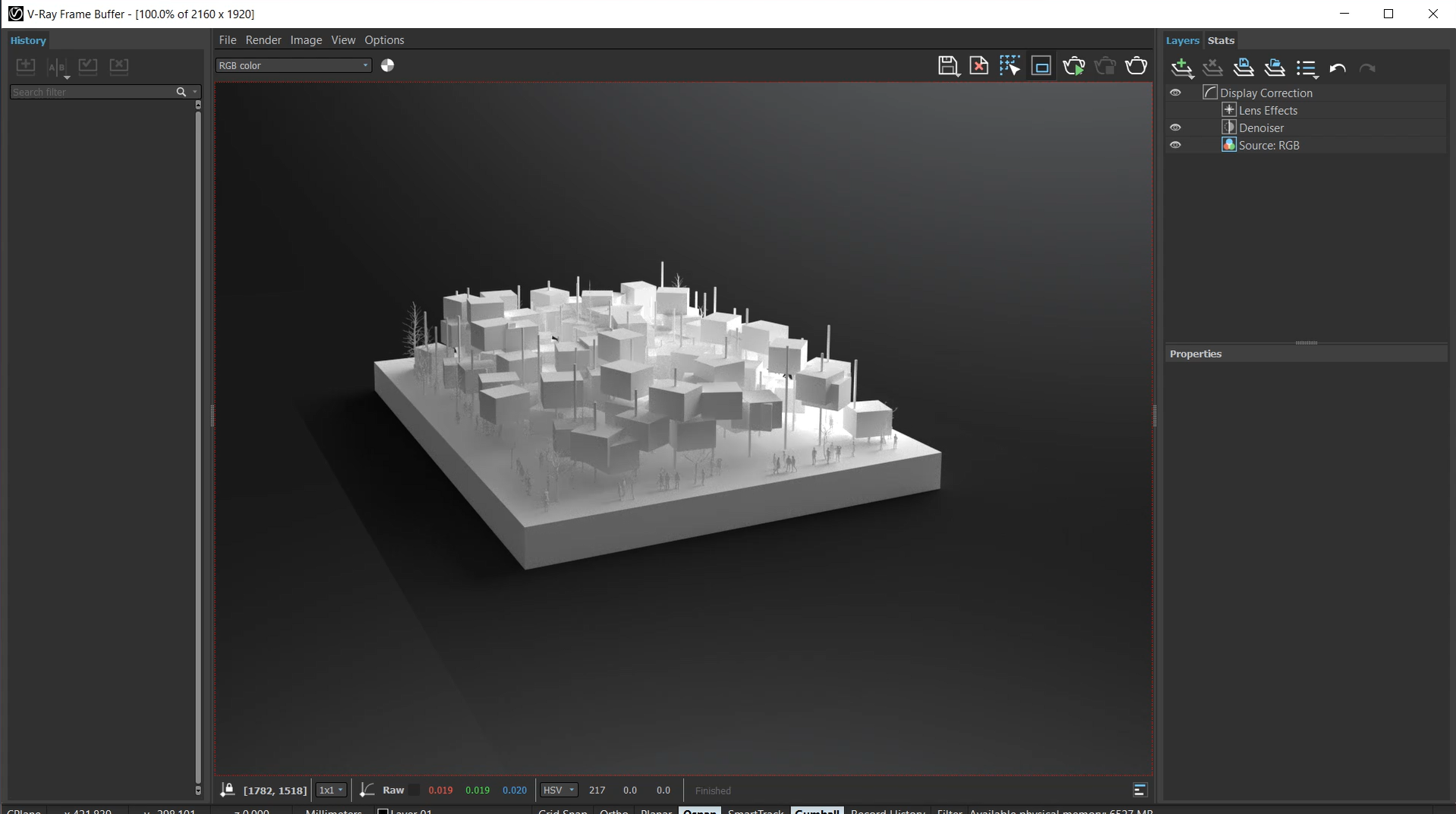 Step 5. Combine Rendering on Top of the Background Image in Photoshop
Step 5. Combine Rendering on Top of the Background Image in Photoshop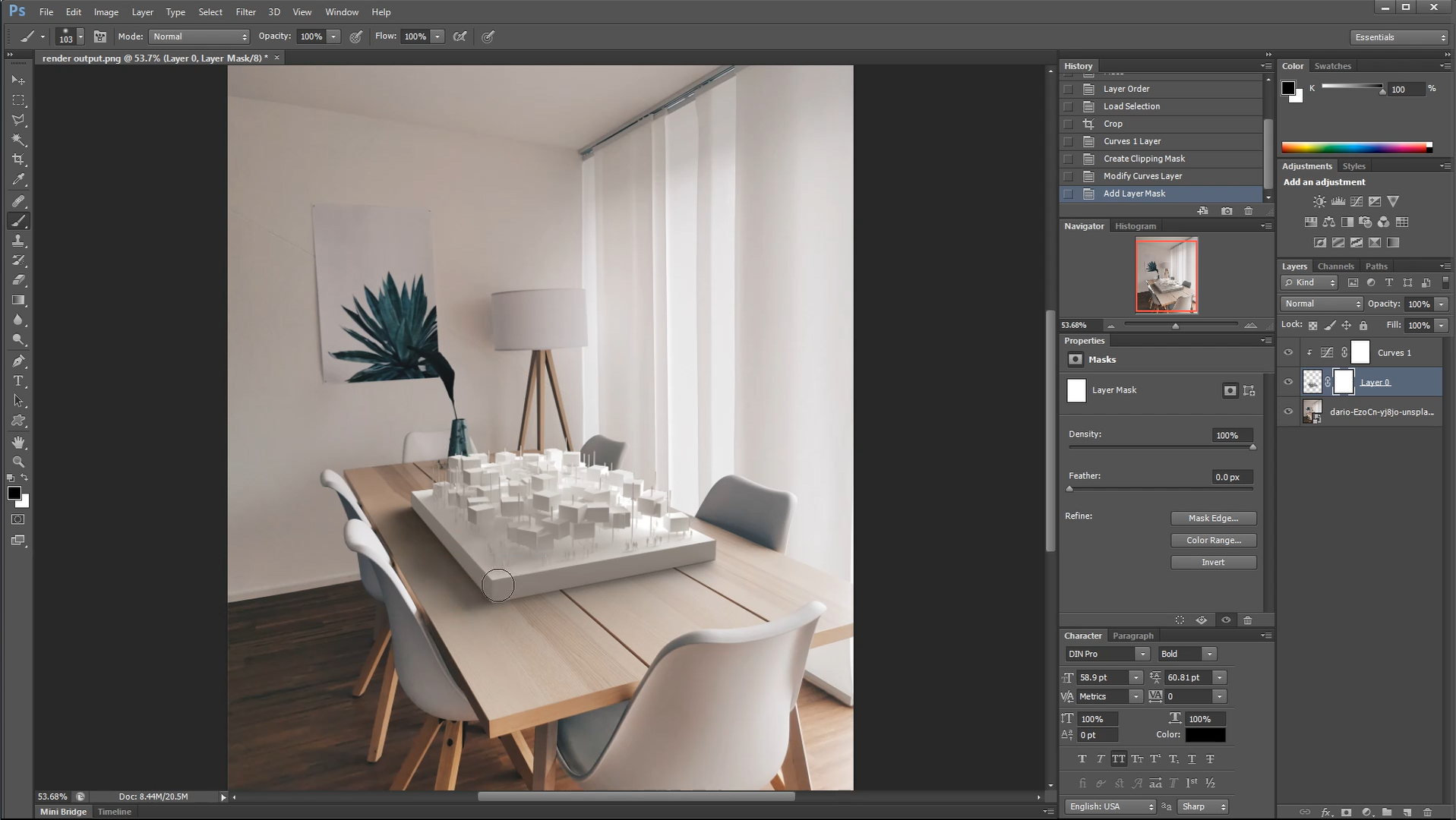 That’s all we got for today! Let us know how this came out for you and share it with our Instagram page by tagging @archi.hacks and #archihacks! I hope you found this article helpful, and if you have any tips for future students, please let us know in the comments below. Make sure to follow our
That’s all we got for today! Let us know how this came out for you and share it with our Instagram page by tagging @archi.hacks and #archihacks! I hope you found this article helpful, and if you have any tips for future students, please let us know in the comments below. Make sure to follow our