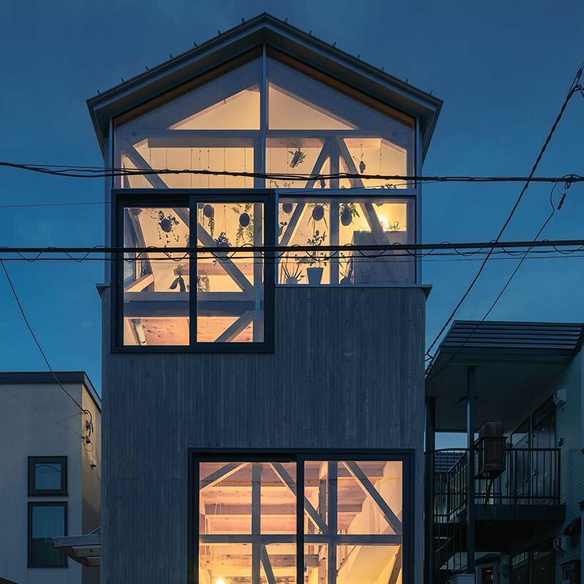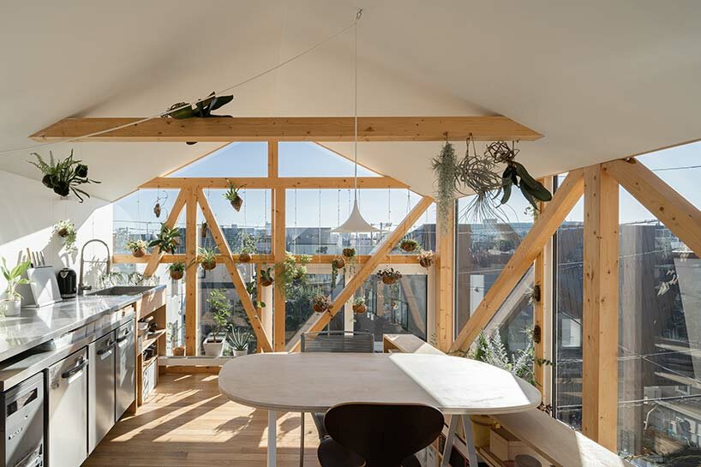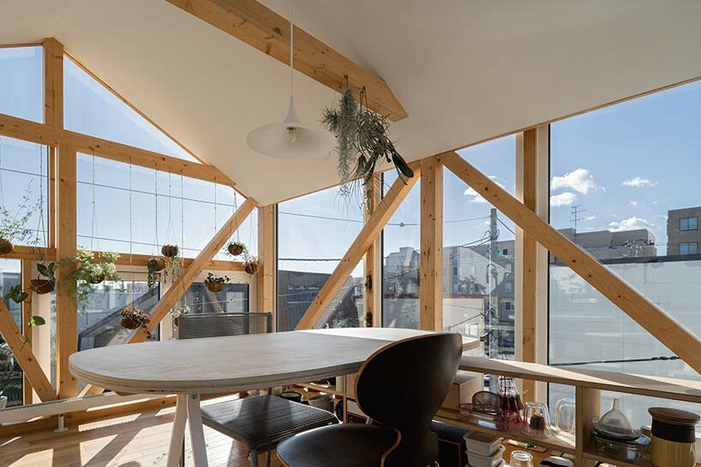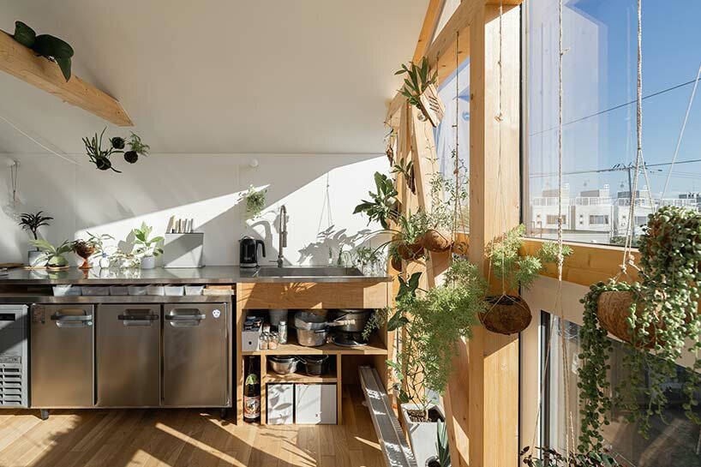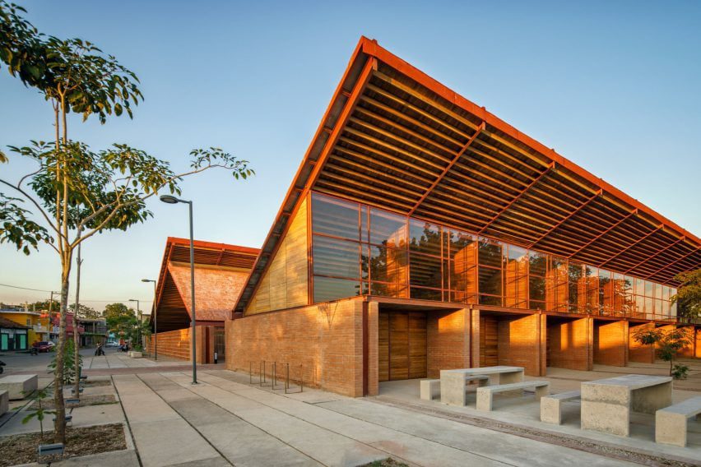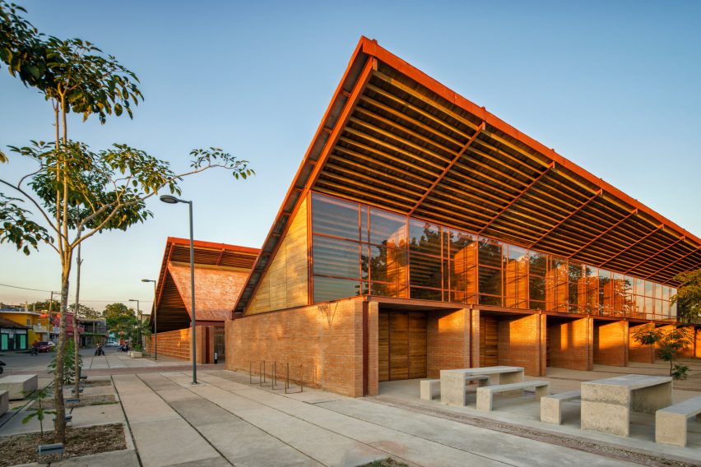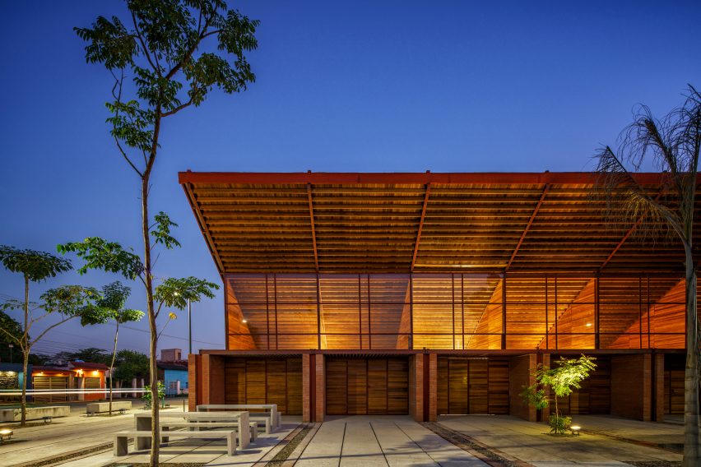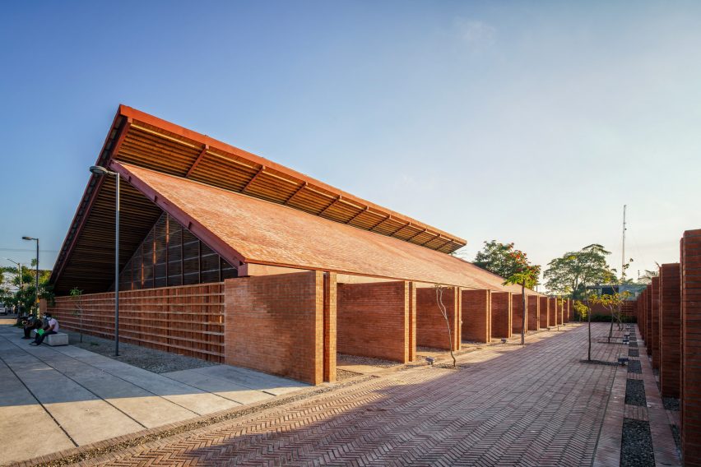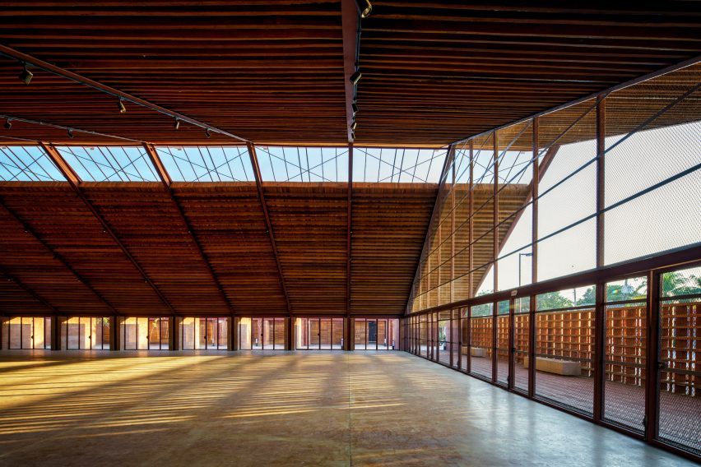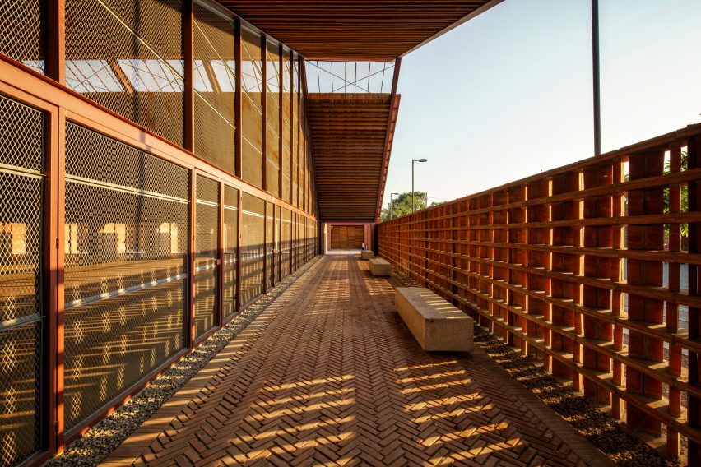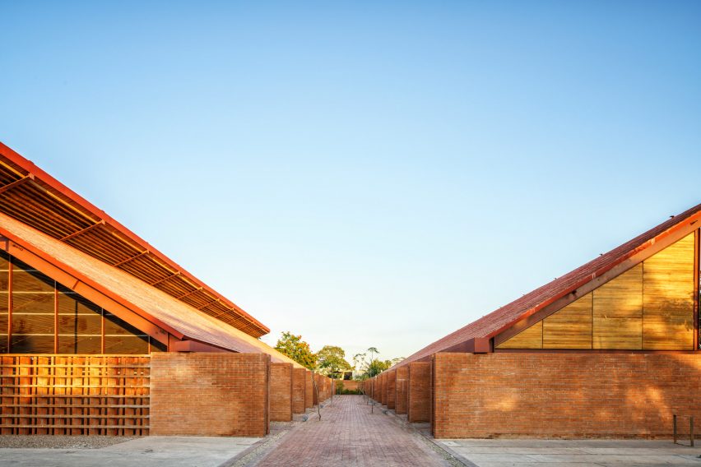Sam Crawford Architects tops Sydney home renovation with “garden oasis”
A private roof terrace enclosed by greenery features in Hidden Garden House, a Sydney home reconfigured by Australian studio Sam Crawford Architects.
Situated within a conservation zone, the home has been updated by Sam Crawford Architects to brighten its dark interior and transform it into an urban “sanctuary”.
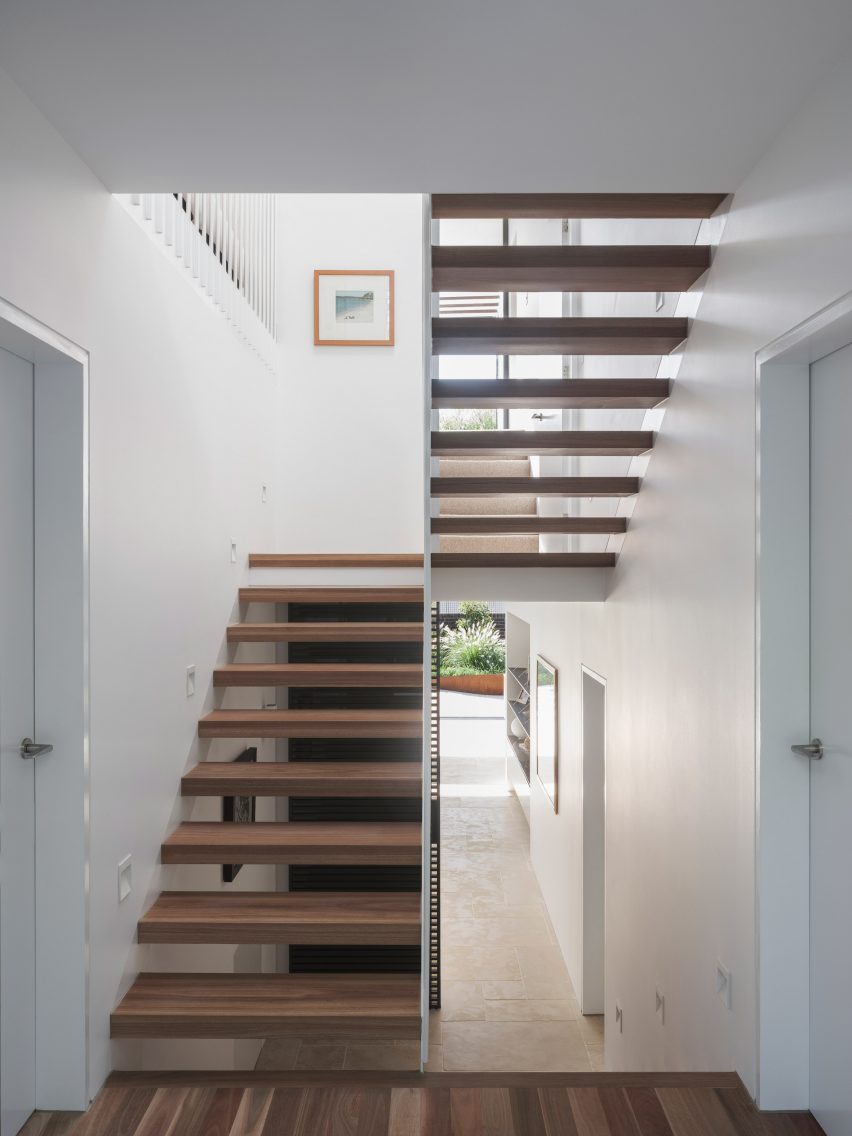

Alterations to the 198-square-metre home’s interior are first seen in its entrance, where a stair with open treads and a white-steel balustrade replaces a solid timber structure that previously restricted light from a skylight above.
Down from the entry hall is a spacious ground-floor kitchen and dining area, which is illuminated by 4.5-metre-high glass openings that lead out to a landscaped patio. The patio is paved with limestone tiles that extend out from the interior.
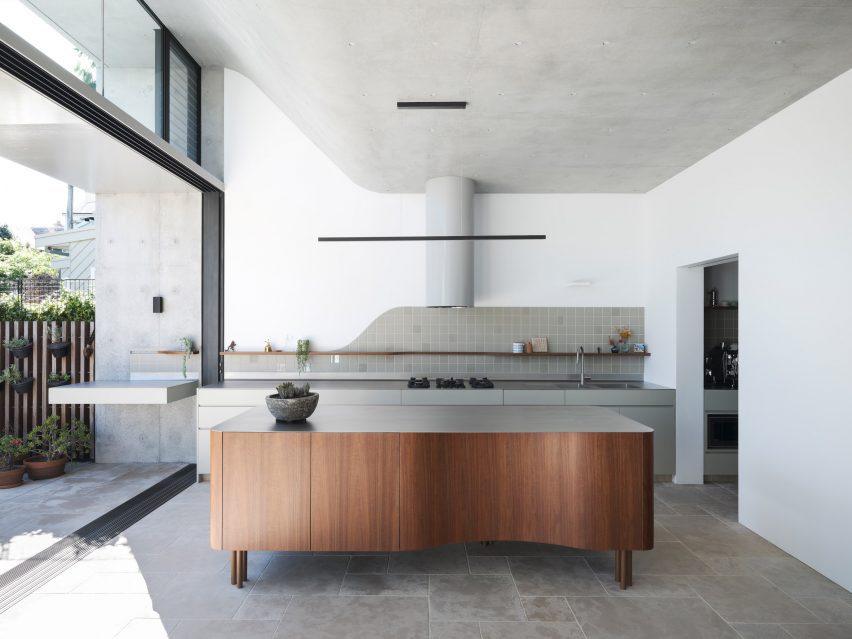

“By extending the ground floor finishes through the full-width doors into the rear yard, the garden and high-level green trellises at the rear of the site form the fourth wall to the rear wing,” studio director Sam Crawford told Dezeen.
“They create a sense of enclosure that draws the occupant’s eye up to the expanse of the sky rather than surrounding suburbia.”
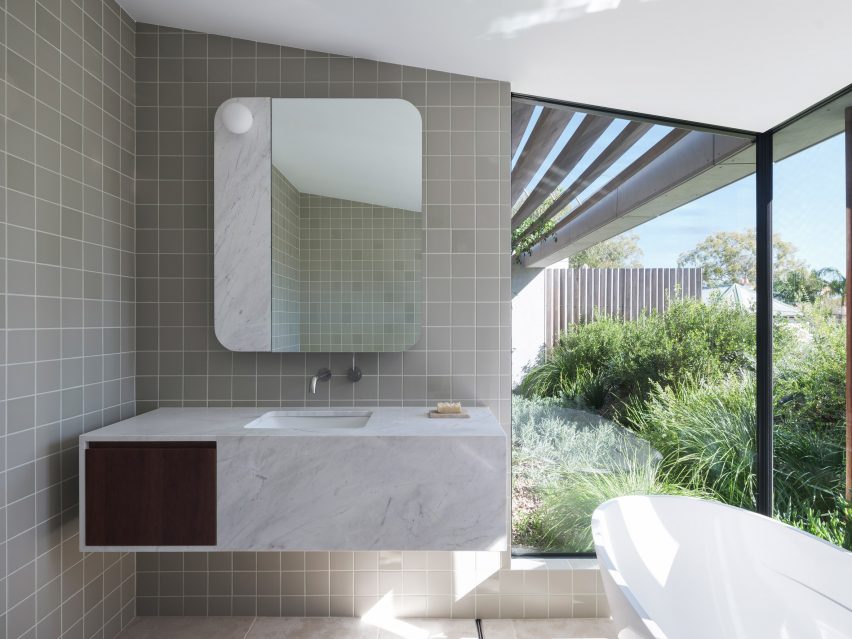

A concrete ceiling in Hidden Garden House’s kitchen curves upwards to help draw in the winter sun and provide summer shading, while operable clerestory windows allow natural ventilation.
Above, this curved ceiling forms a sloped roof terrace filled with plants, which is situated off the main bedroom on the upper floor.
An ensuite bathroom, also lined with limestone floor tiles, has expansive openings offering a scenic yet private bathing experience enabled by angled timber screens and the terrace’s greenery.
“The rolling green roof serves as a visual barrier to the surrounding suburb, whilst allowing the occupants to occupy their private garden oasis,” added Crawford.
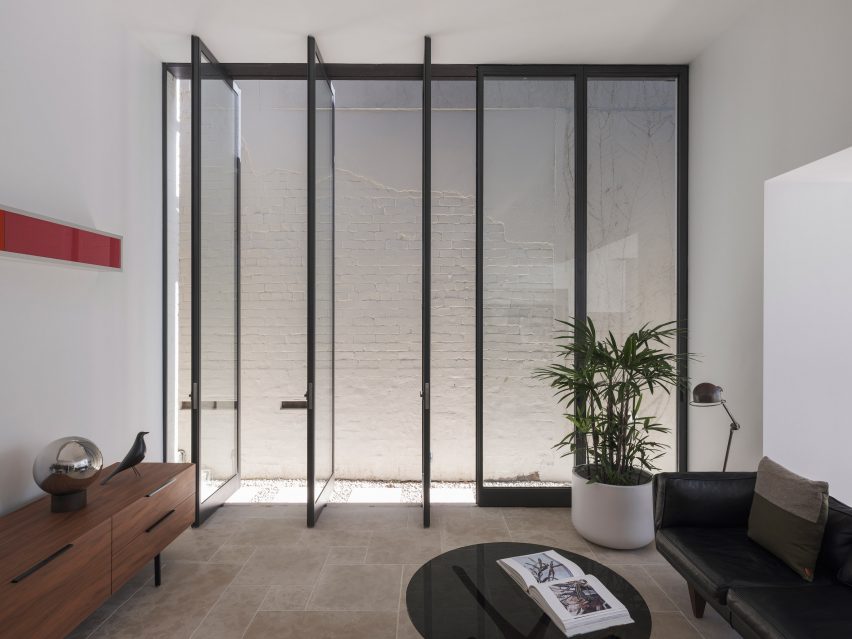

Hidden Garden House’s consistent material palette of bright white walls and wooden furniture ties its living spaces together, while decorative square tiles line both the kitchen and bathrooms.
Curved details, such as the patio’s shape and the kitchen island and splashback, also feature throughout.
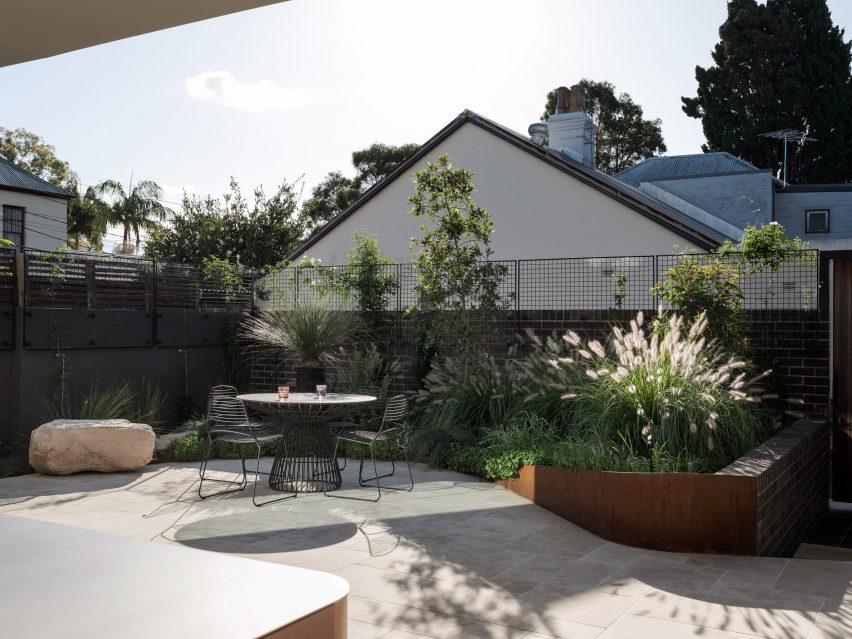

Other alterations that were made to improve Hidden Garden House’s layout include the relocation of entrances to the ground floor laundry room and bathroom.
Elsewhere, Sam Crawford Architects has also created a restaurant topped with an oversized steel roof and a bridge modelled on the curving shape of eels.
The photography is by Tom Ferguson.
Project credits:
Architect: Sam Crawford Architects
Builder: Toki
Structural engineer: Cantilever Engineers
Civil & hydraulic engineer: Partridge
Acoustic engineer: Acoustic Logic
Heritage consultant: Damian O’Toole Town Planning
Quantity Surveyor: QS Plus
Landscape design: Gabrielle Pelletier, SCA
Roof garden supplier: Fytogreen Australia

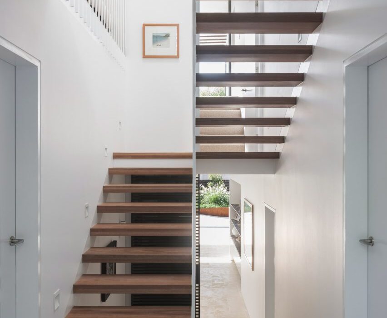
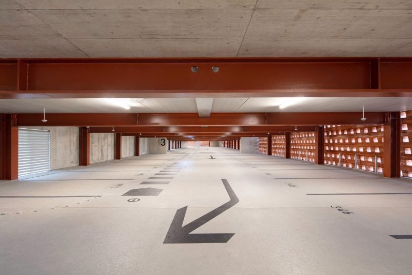
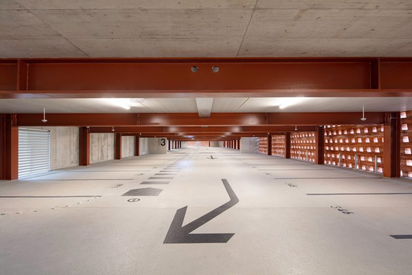
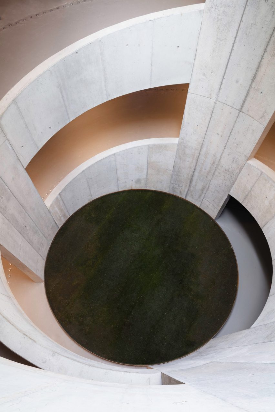
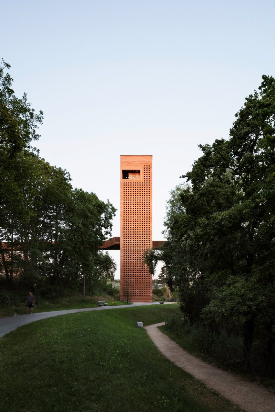
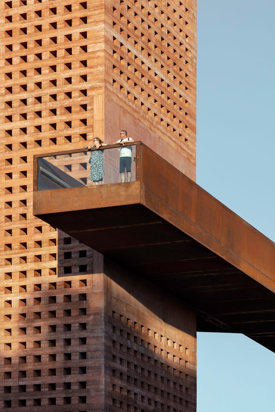
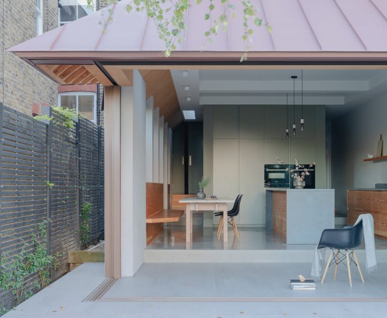
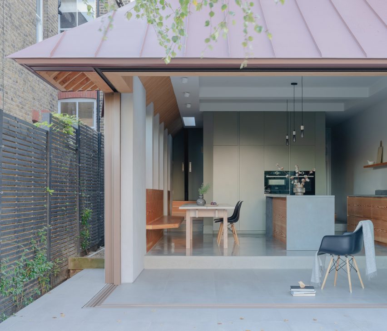
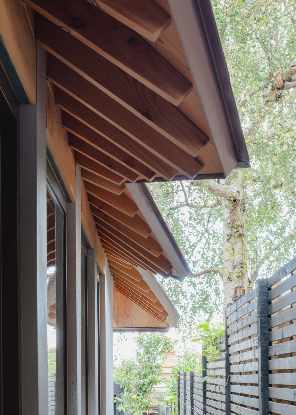
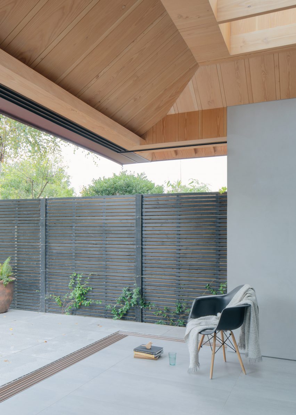
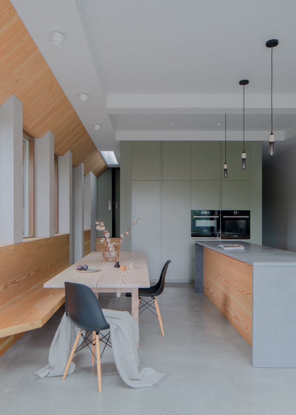
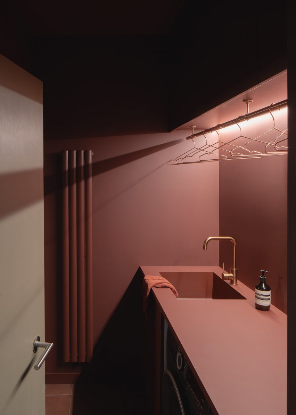
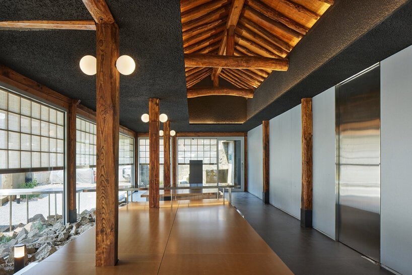
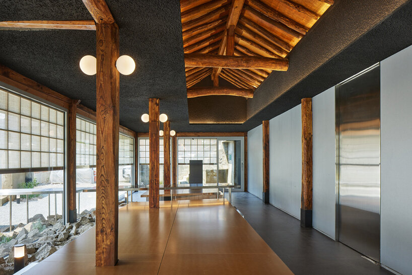

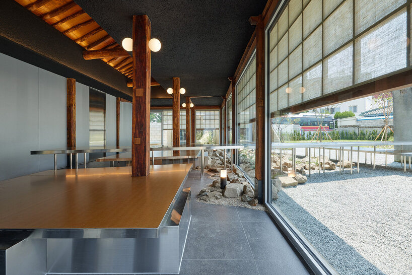


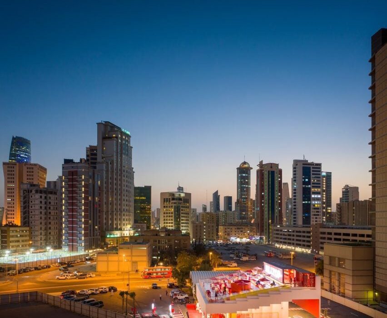
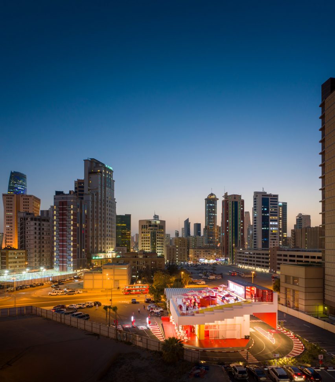
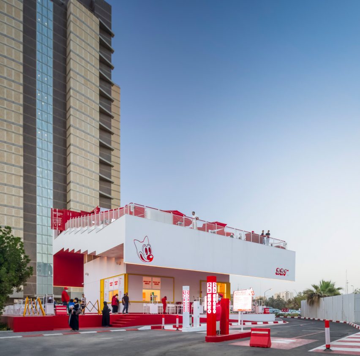
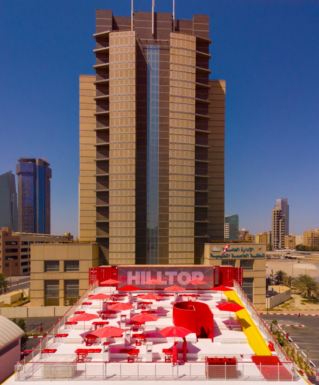
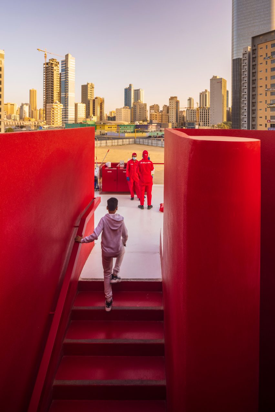
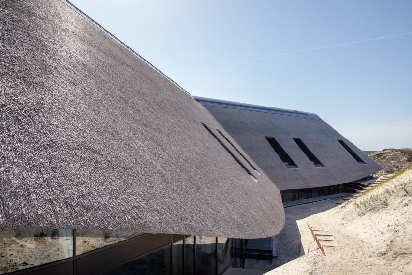
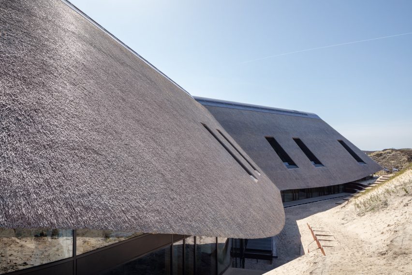
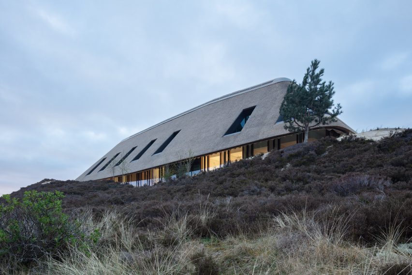
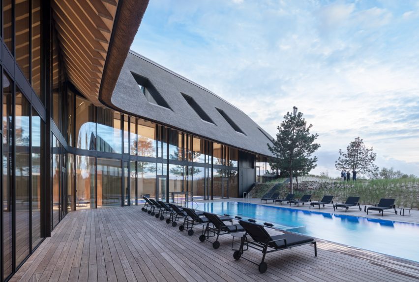
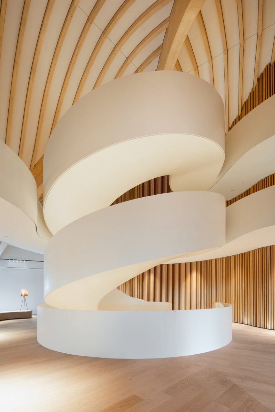
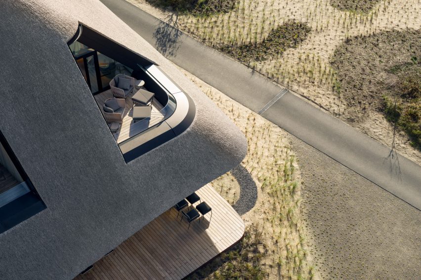
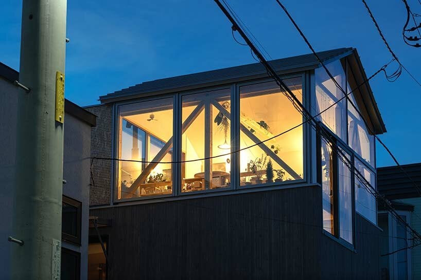
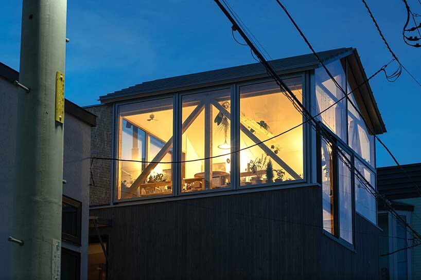 images © Yoshichika Takagi
images © Yoshichika Takagi