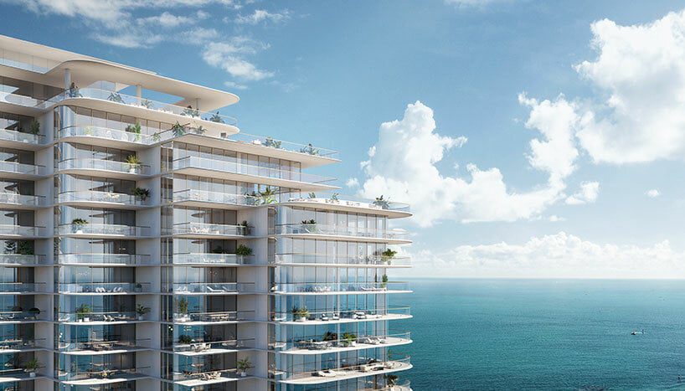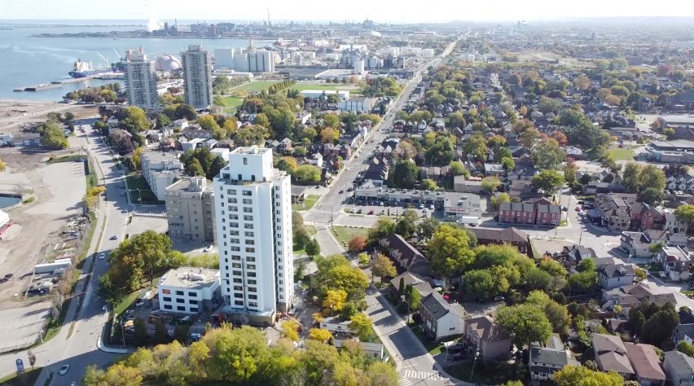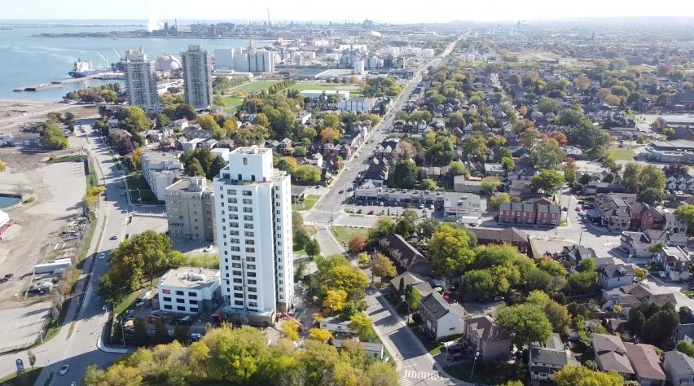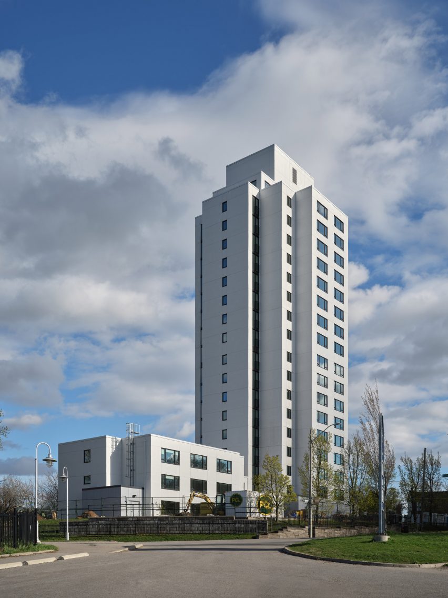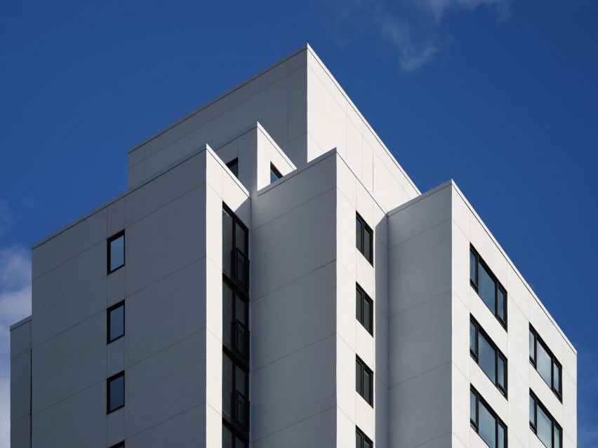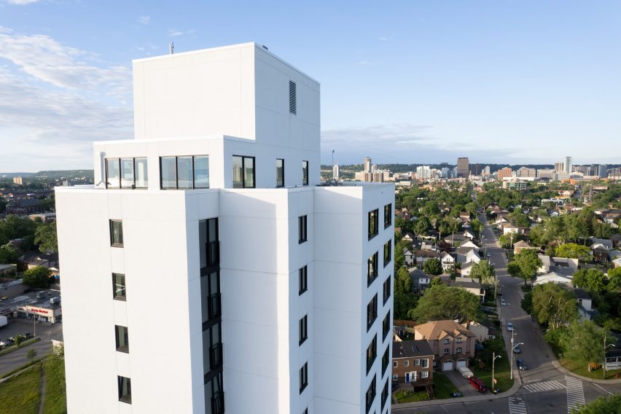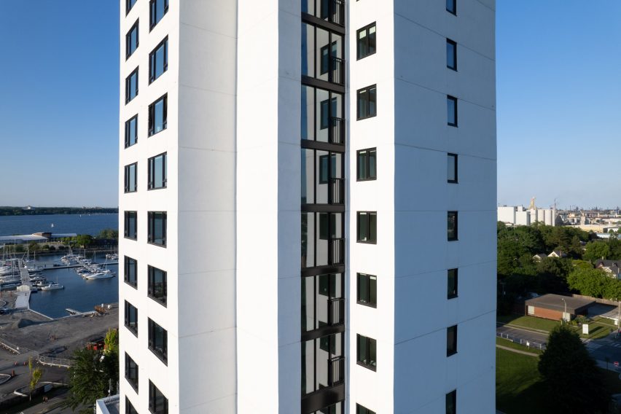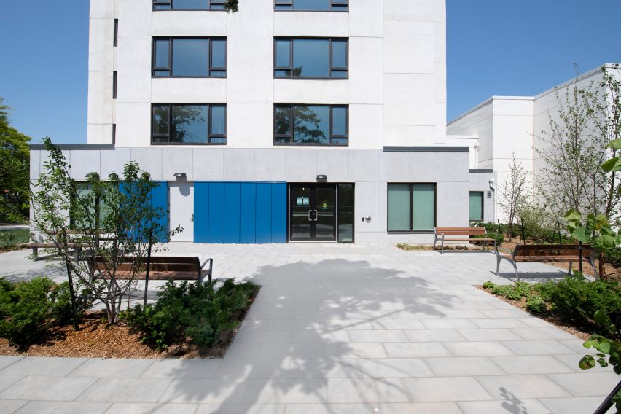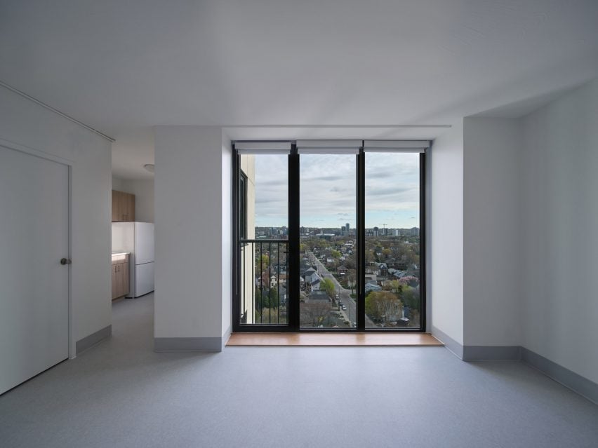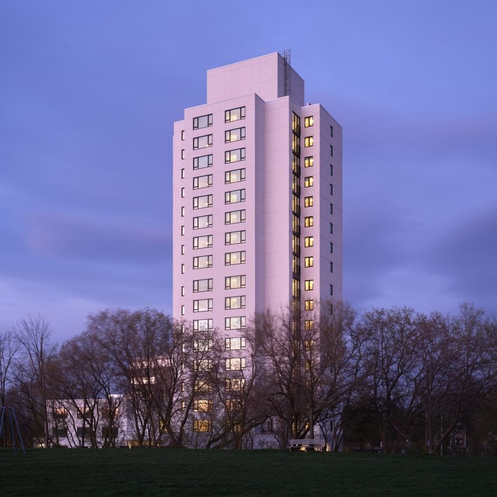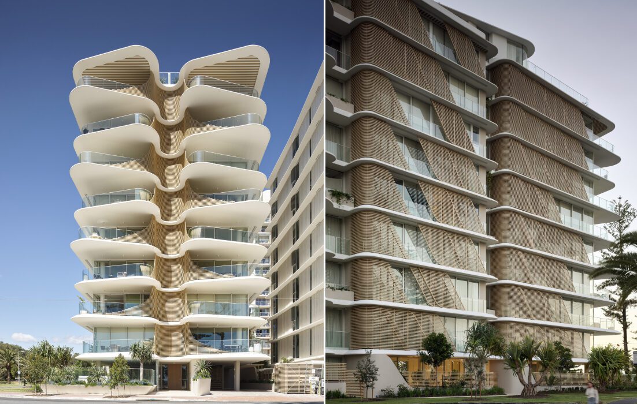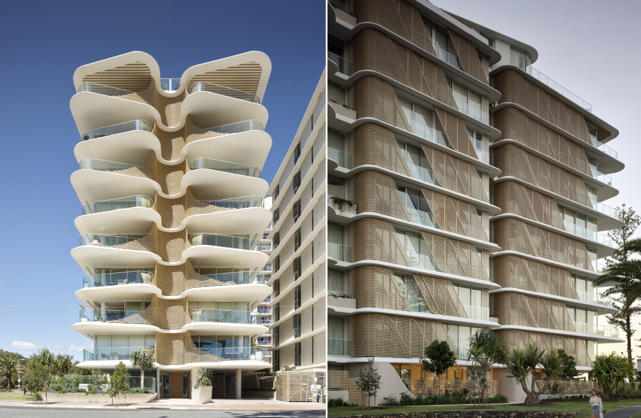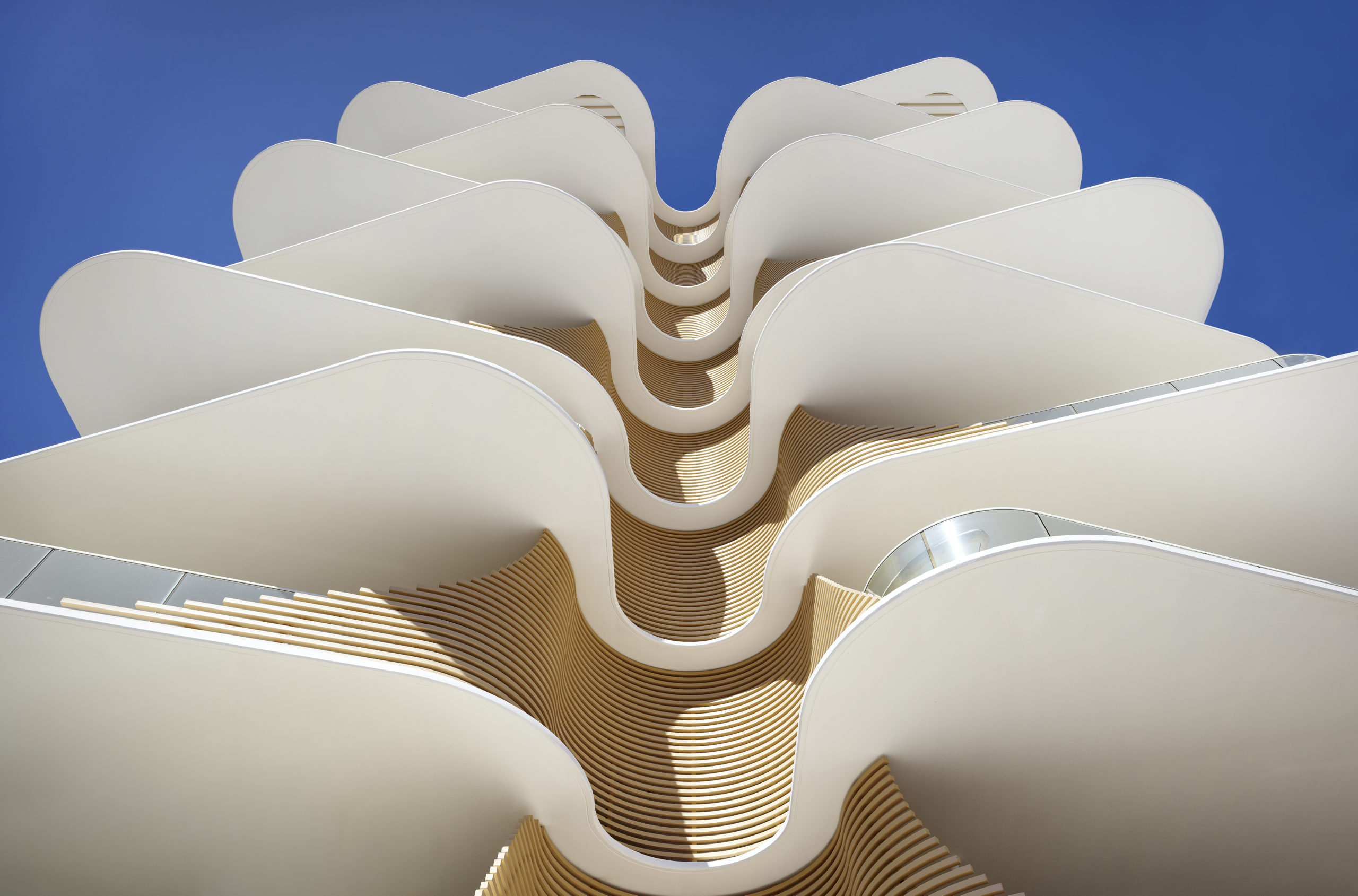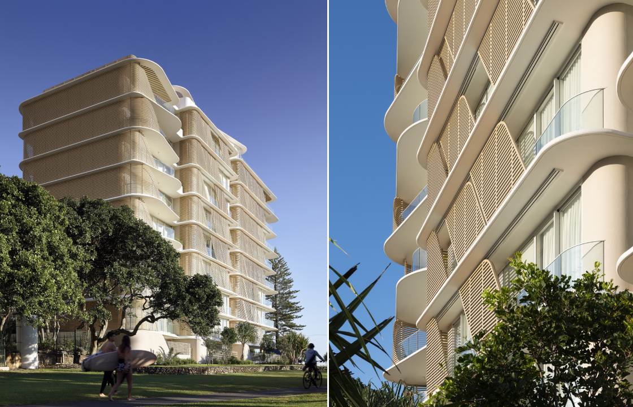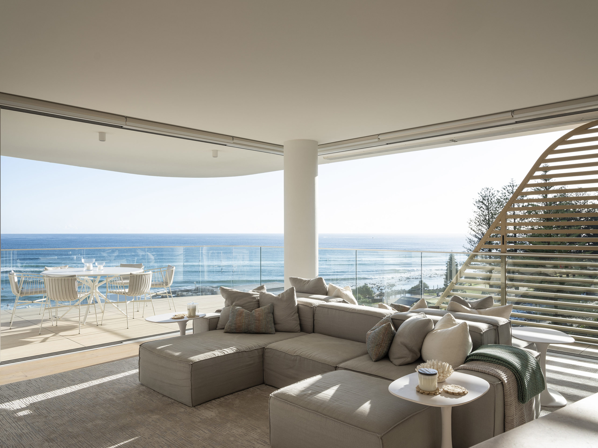OMA’s first residential tower in miami ‘the perigon’ reveals its sunlit interiors
interior designer tara bernerd works with oma
Sited proudly along the sparkling waterfront of Miami Beach, OMA‘s diamond-shaped residential high rise ‘The Perigon’ reveals a first look at its sunlit interiors. Fit for its exclusive, resort-minded location, the luxury tower will boast hotel-style amenities private to owners to blur the line between condominium and resort. Evoking the atmosphere of a five-star hotel, the interiors have been designed by Tara Bernerd, a renowned hospitality designer who has shaped iconic spaces from Belgravia to Vienna.
The architecture itself will take shape as an array of nesting towers, each rotated to enhance views for all residences toward the Atlantic Ocean. See designboom’s previous coverage here.
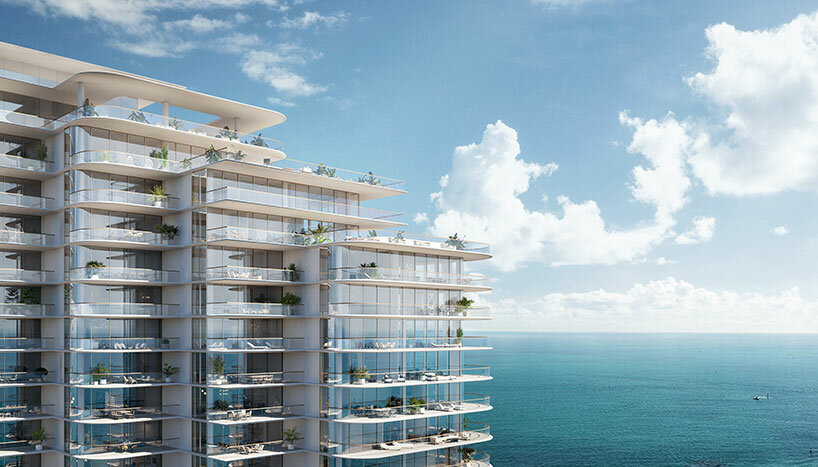
image, header image © Binyan Studios
the perigon: warm, welcoming, and sophisticated
Curating the amenities of The Perigon, interior designer Tara Bernerd looked to the masterful architecture by OMA. Arriving to the building, residents are welcomed by a grand and inviting lobby with honed white travertine flooring showing a diamond pattern, a nod to the project’s distinctive footprint, an Italian stone finish connecting with the natural textures which are recognized throughout Miami.
The design team sought an atmosphere which is warm, organic and bright, while at once evoking the sophistication of the European Riviera — a design choice which draws from the future residents’ many seaside travels.
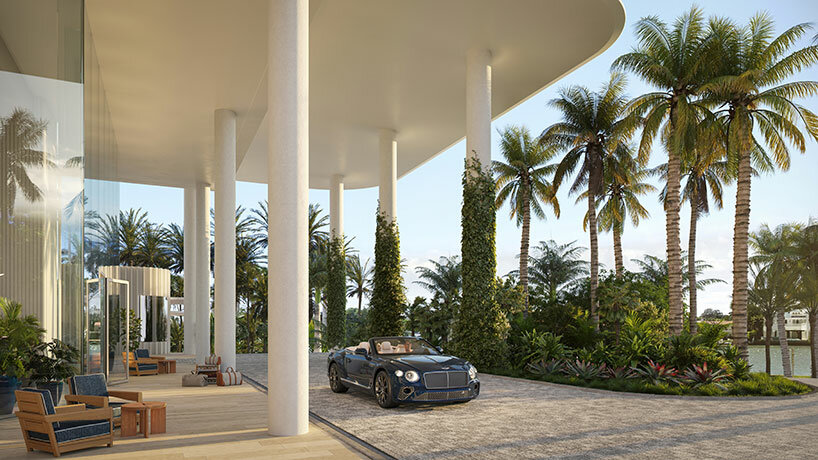 image © The Boundary
image © The Boundary
‘We envisaged the residents at The Perigon to be well travelled, design-savvy and highly cultured,’ said interior designer Tara Bernerd. ‘We have created interiors that speak to the architecture of the building, with a conversation between interior and exterior design, that would appeal to this individual and their penchant for an international design sophistication. The amenity collection epitomizes this ethos, with finishes and furnishings chosen to evoke a refined relaxation, so that it truly is a destination in and of itself.’
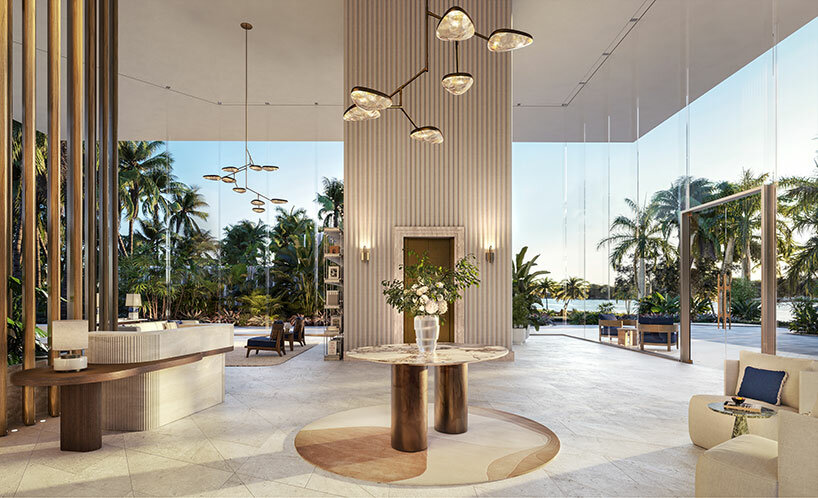
image © The Boundary
inside the miami beach tower
The amenities which have been revealed as part of the first look at OMA’s The Perigon are located along two levels and include a highly anticipated spa. These spaces will be finished with a combination of materials and fabrics selected both for their authenticity to the area and their connection to sought-after natural environments.
A billiards room was designed by Tara Bernerd as a refreshing, mature approach to a game room. The warmly lit space is located just off the lobby and features a floor-to-ceiling glass interior wall to invite participation and spectatorship. The building’s signature diamond pattern is repeated here via its clever wood flooring. The sunrise lounge and hospitality kitchen stay consistent with the building’s soft and natural color palette, with light wood paneling and a dramatic stone bar for entertaining and private events.
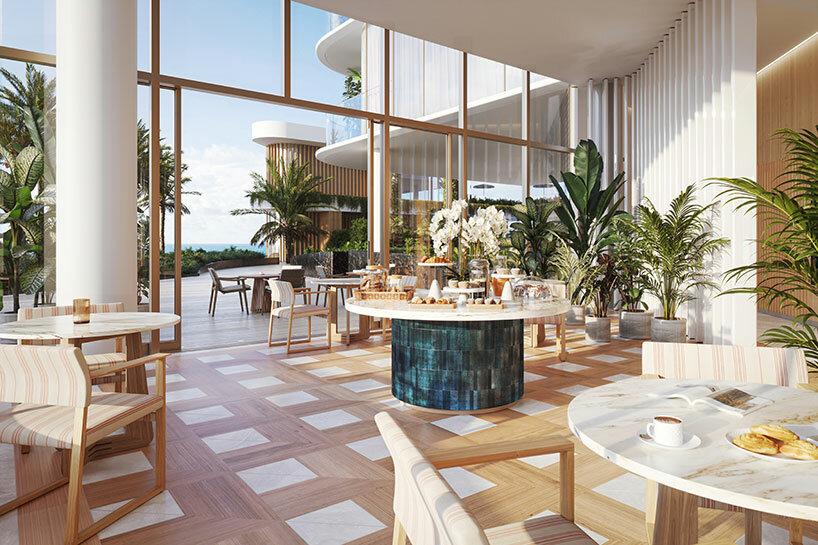
image © The Boundary
With views over Miami Beach, an awe-inspiring indoor-outdoor conservatory doubling as a breakfast lounge and terrace stands apart as one of the most hotel-like amenities at The Perigon by OMA. Residents will start their days in the serene, dedicated space, where a barista will be available upon request to serve hot or iced coffee to a resident’s liking. The staff at The Perigon will always ensure that every owner’s ideal daily morning routine, from reading the local paper to enjoying sunny-side-up eggs, will be realized.
The wine room and garden on the building’s south side is another unique space inspired by serenity, with views overlooking the property’s waterfall garden. The space will keep nearly 450 bottles of the most refined wine selections in stock and will offer storage services to residents with their own prized collections. A top sommelier will be on hand to host private tastings both at the bar and in the garden, while a celebrated chef will design a variety of pairing menus depending on the season.
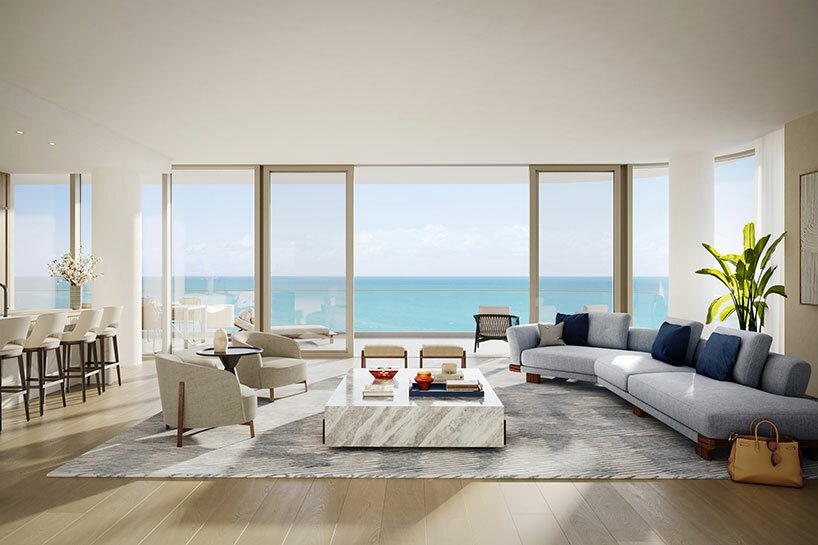
image © The Boundary
‘When we first launched The Perigon, our buyers were struck by the tower’s remarkable design that is seemingly afloat above lush gardens,’ said Camilo Miguel, Jr., CEO of developer Mast Capital. ‘The architecture’s slender columns, soaring lines and wraparound terraces maximize the indoor- outdoor experience, and we had a clear vision to use this additional space to bring resort amenities and experiences into the condominium setting.
‘With reservations successfully converted to contracts, and incredible demand for the limited remaining inventory, we’re proud to reveal how The Perigon’s amenities are as impressive as the residences themselves, and a true extension of one’s home. The amenity collection will cultivate a community for private owners to enjoy this enriched everyday lifestyle together; with every need being met by a team of butlers and expert concierges ready to make any request a reality.’

