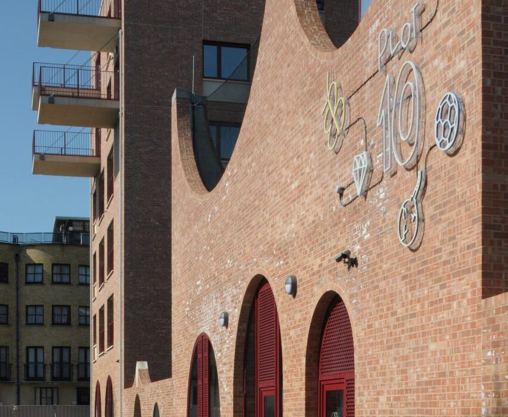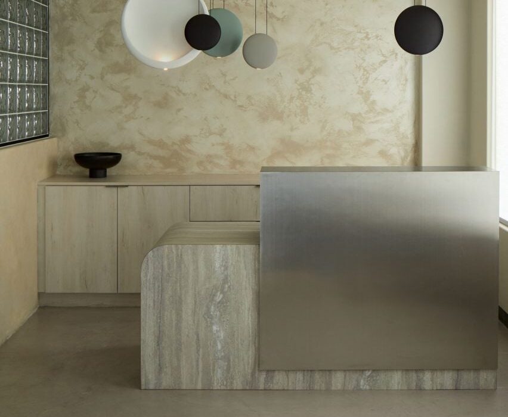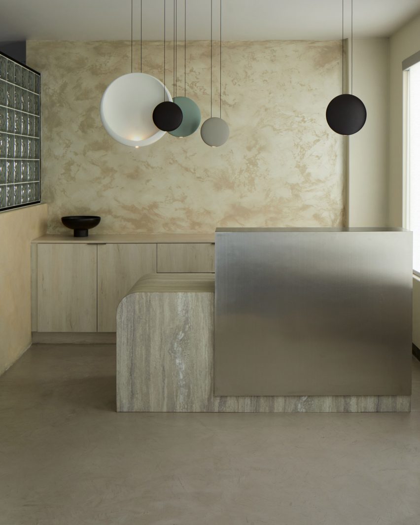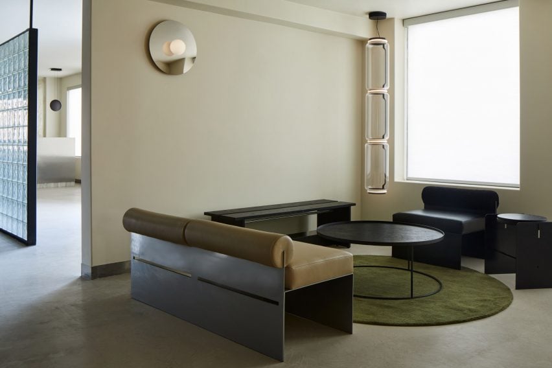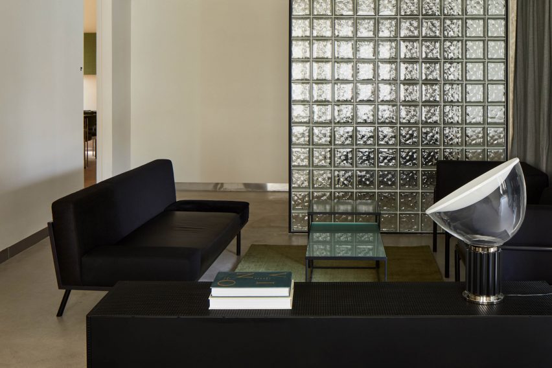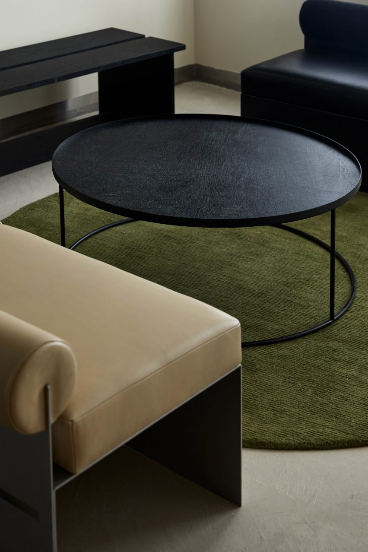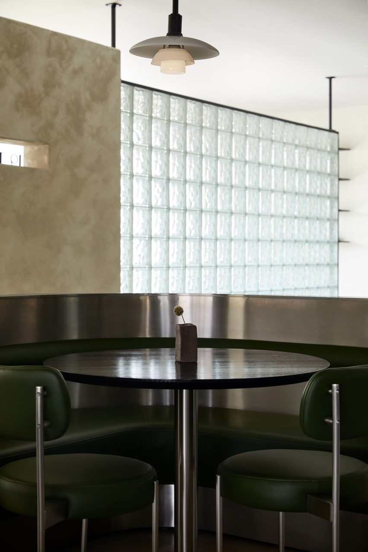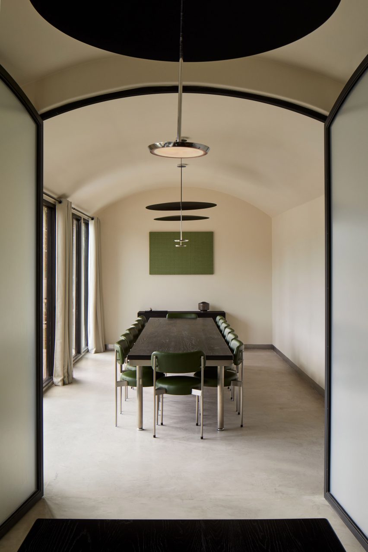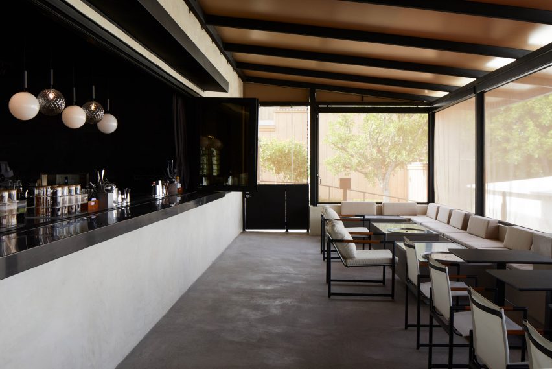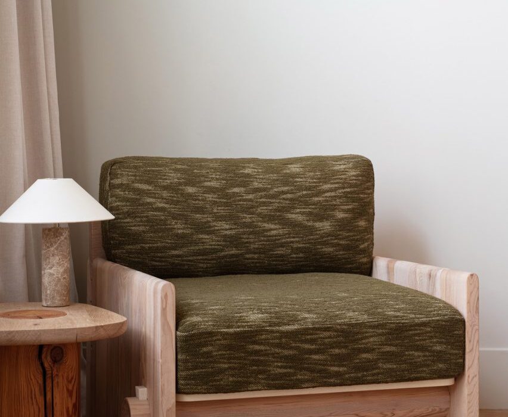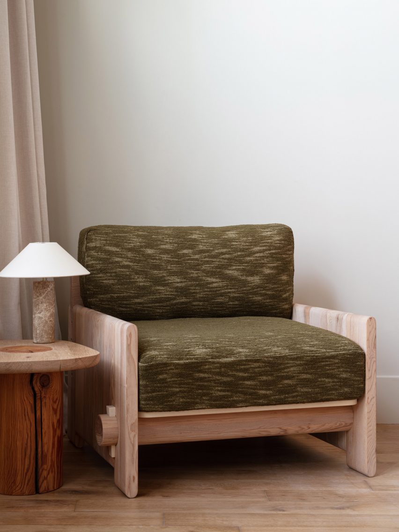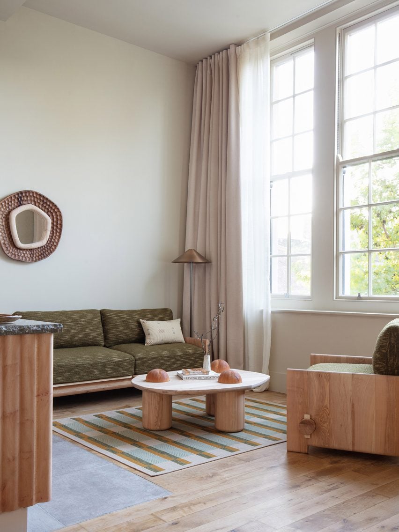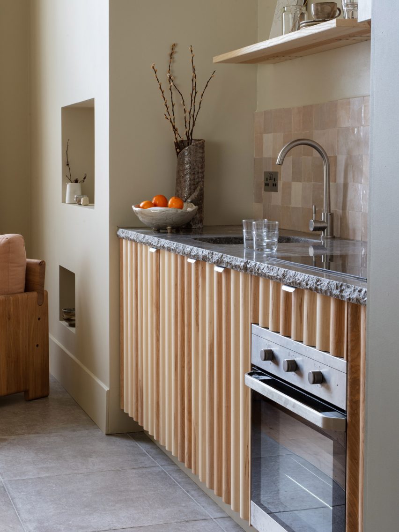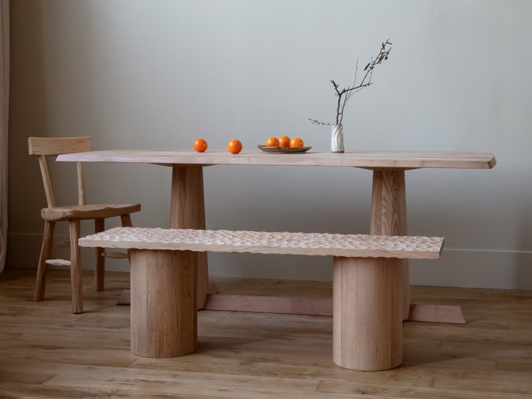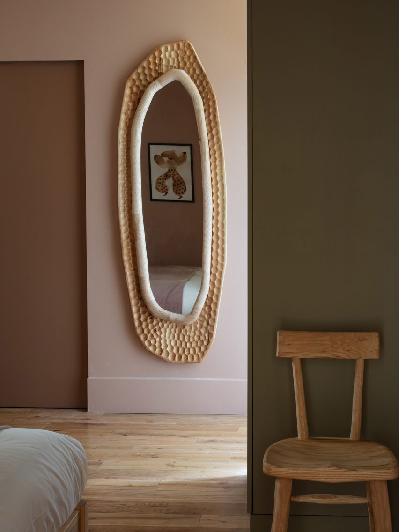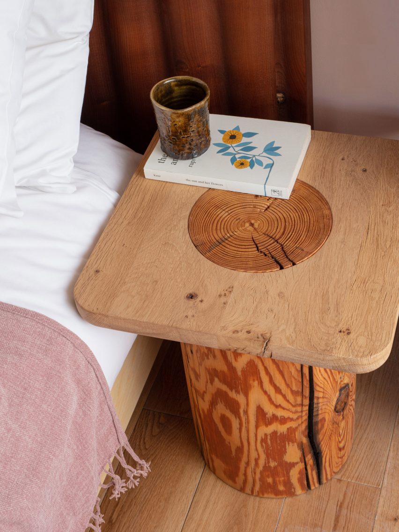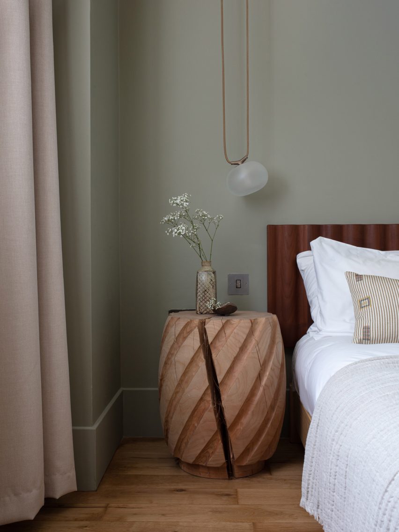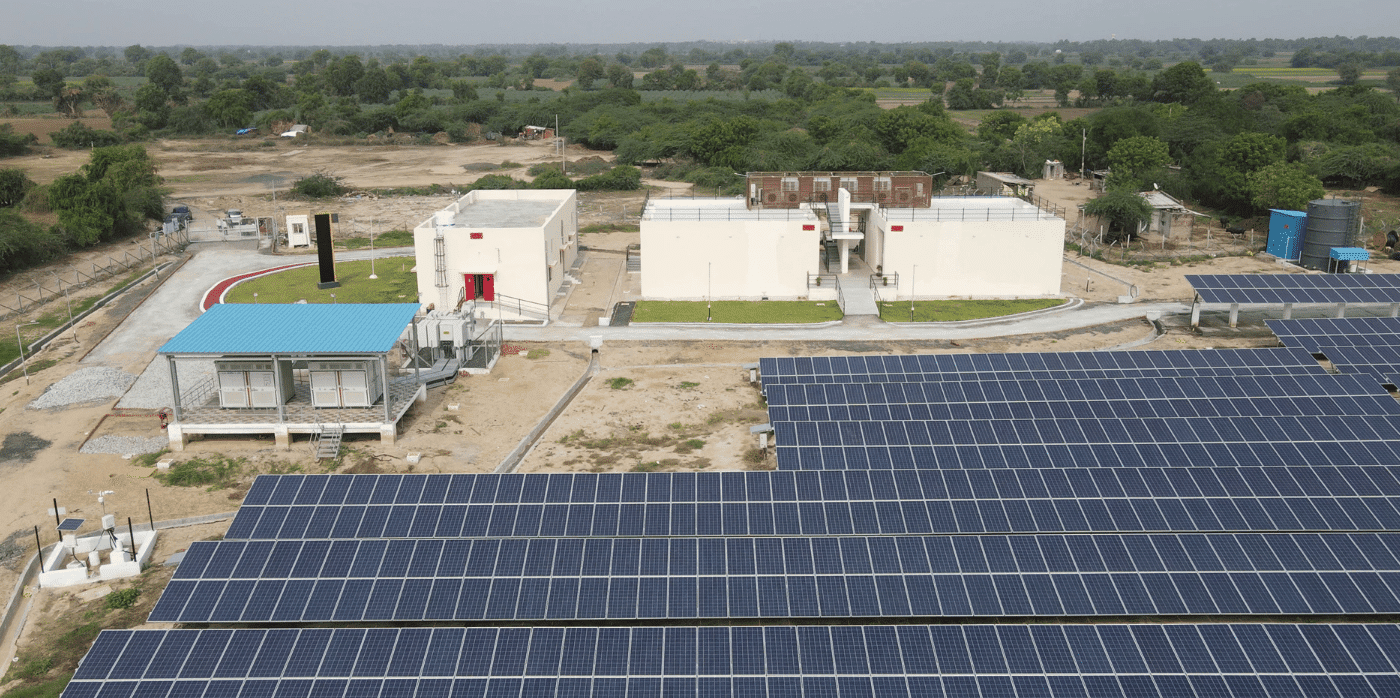Arched forms enliven Central Somers Town children’s centre
The project forms the home of Plot 10, a community children’s play project established in the 1970s that previously occupied a series of self-built timber structures on the site.
It sits adjacent to an apartment block, also designed by Adam Khan Architects and completed with matching arched motifs.
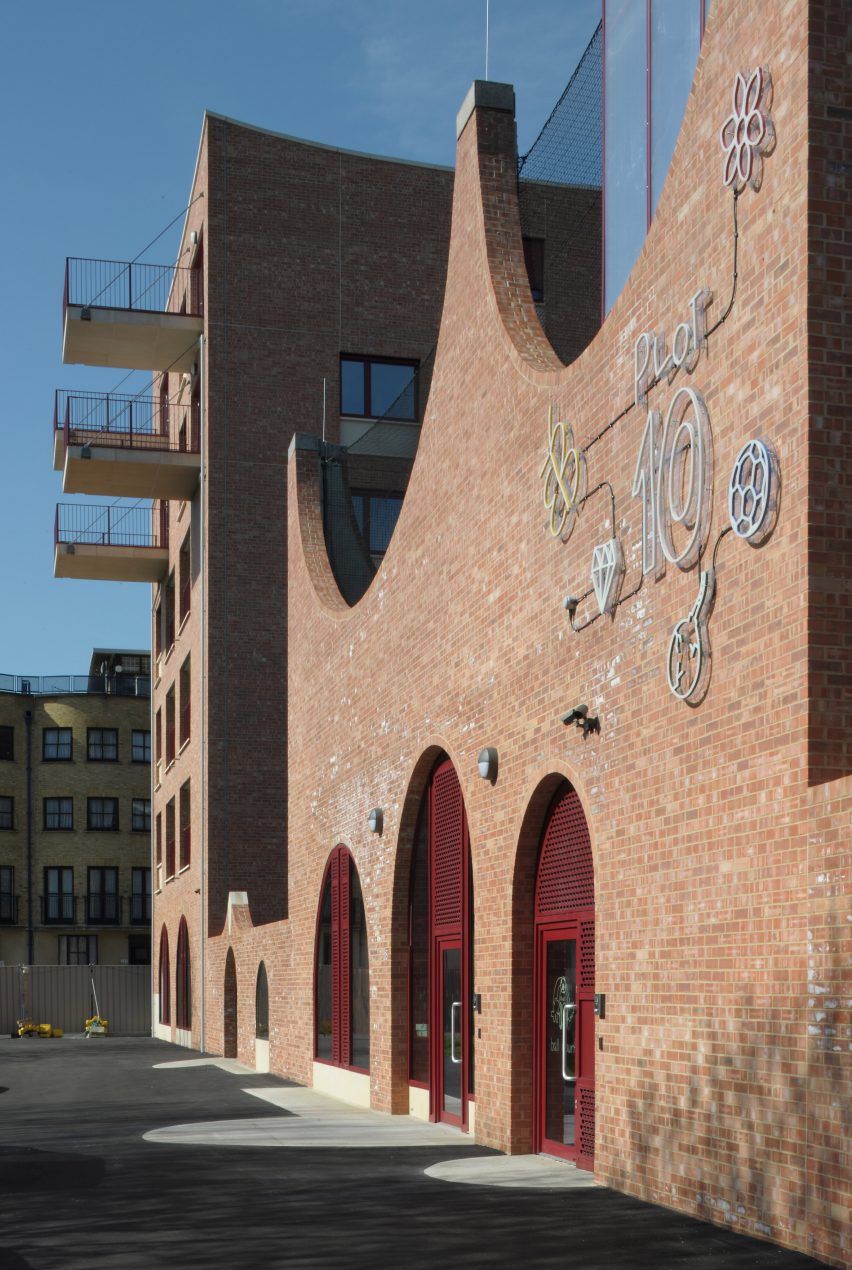
Adam Khan Architects was tasked with creating the buildings as part of the Central Somers Town masterplan, developed by architecture studio DSDHA.
The aim is to provide community facilities and housing for one of the London Borough of Camden’s most deprived areas.
Both buildings are finished in London brick, concrete and red metalwork, and are enlivened by arched forms chosen to evoke a variety of references.
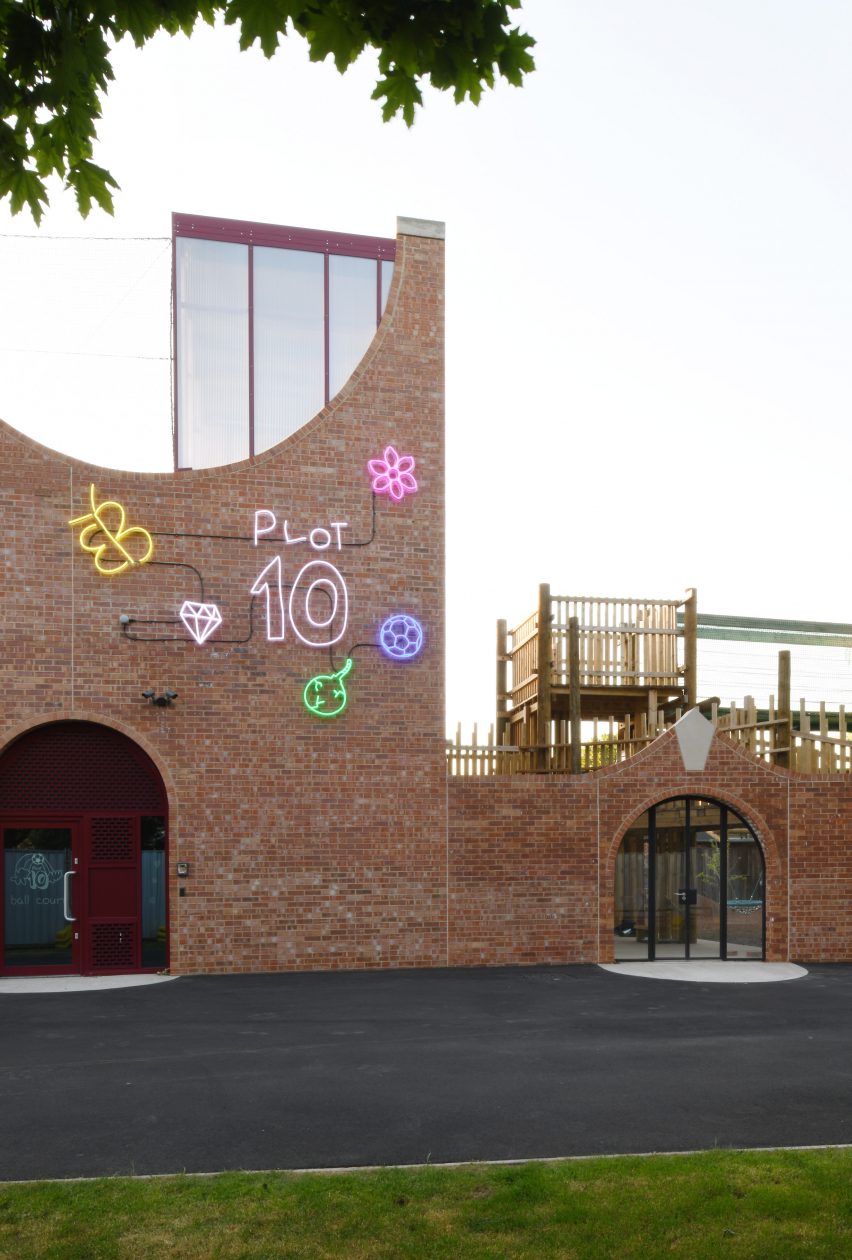
“We like architecture that is rich in associations and open to being interpreted by people in multiple, diverse ways and by people of diverse backgrounds and levels of interest and engagement,” founder Adam Khan told Dezeen.
“If you see a palace, a mosque or a sandcastle, that’s fine. If you’re keen on eighteenth-century Parisian hôtel particuliers you’ll notice some affinities. Or, if you live locally you’ll already be familiar with arched openings giving glimpses into planted courtyards,” he added.
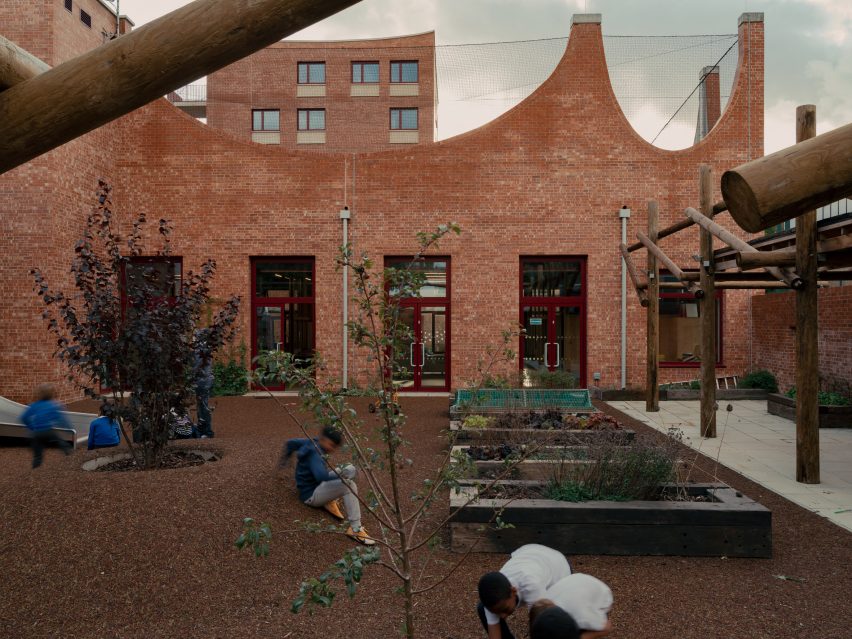
In order to provide privacy to the children’s centre, Adam Khan Architects sandwiched the building between two external play areas that are wrapped by brick walls.
Where the centre faces directly onto the street, the studio positioned a series of arched “shopfront” windows that provide an opportunity to display children’s work while obscuring the play areas from view.
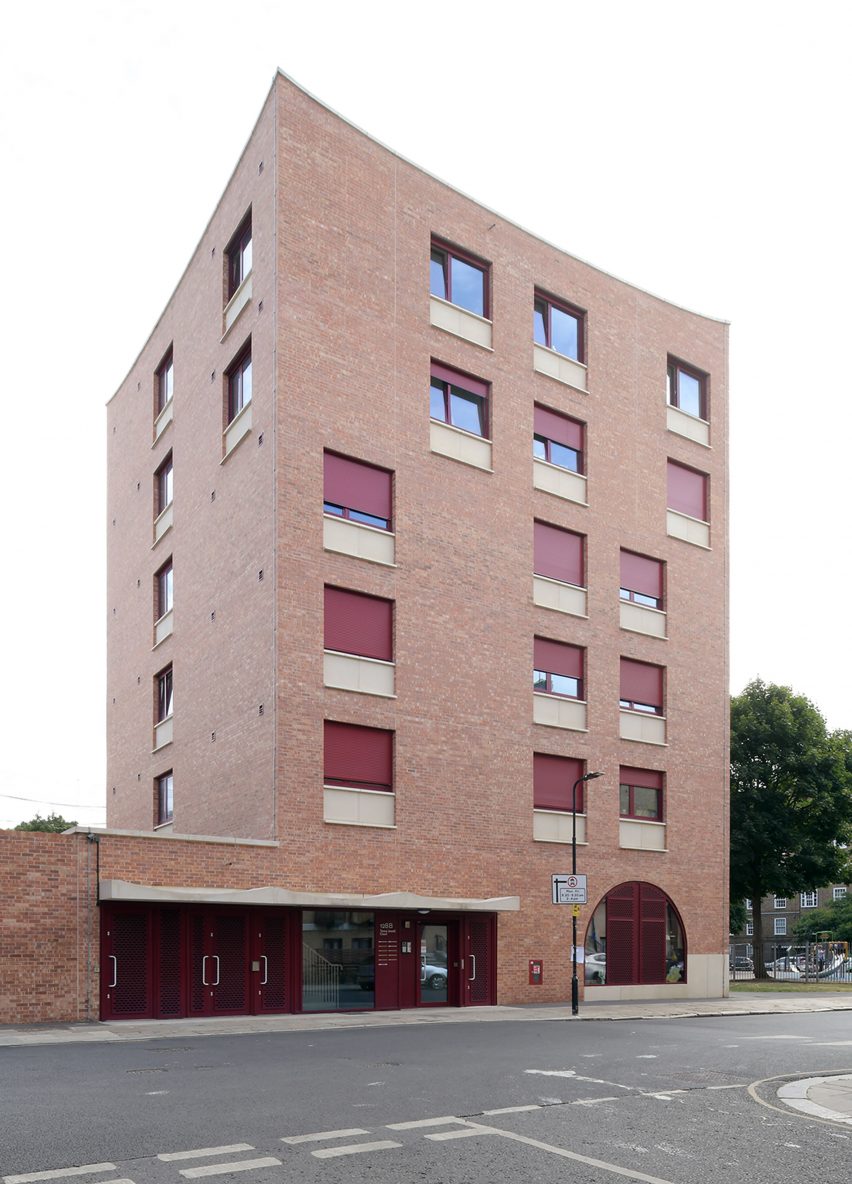
“A hierarchy of openings, glimpses into courtyards and deep window reveals quietly satisfy the many and stringent safeguarding and privacy demands, whilst projecting welcome and vitality,” explained the studio.
Inside, the “creative improvisation” that has characterised Plot 10’s history informed a double-height space for “free-form play” across a variety of scales, developed through exploratory workshops with the organisation.
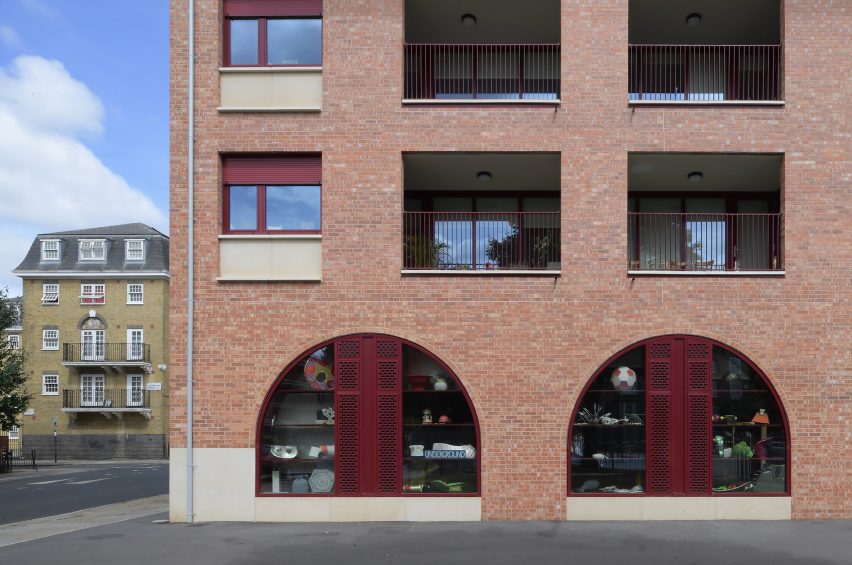
In the corner of the building, a timber toilet block is topped by a more private, glazed room, overlooking the play areas below.
On the roof, a crown of inverted brick arches surrounds a playing field, with the parapet framing views out across the surroundings.
“It is difficult to self-build or improvise big, high-excitement structures, so we built two big towers that provide exciting high-level play – including wheelchair-accessible play at higher levels, which is unusual,” explained Khan.
“Then, we made a strong timber armature framing the rest of the playground, allowing easy slinging up of swings, ropes and theatre drapes,” he continued.
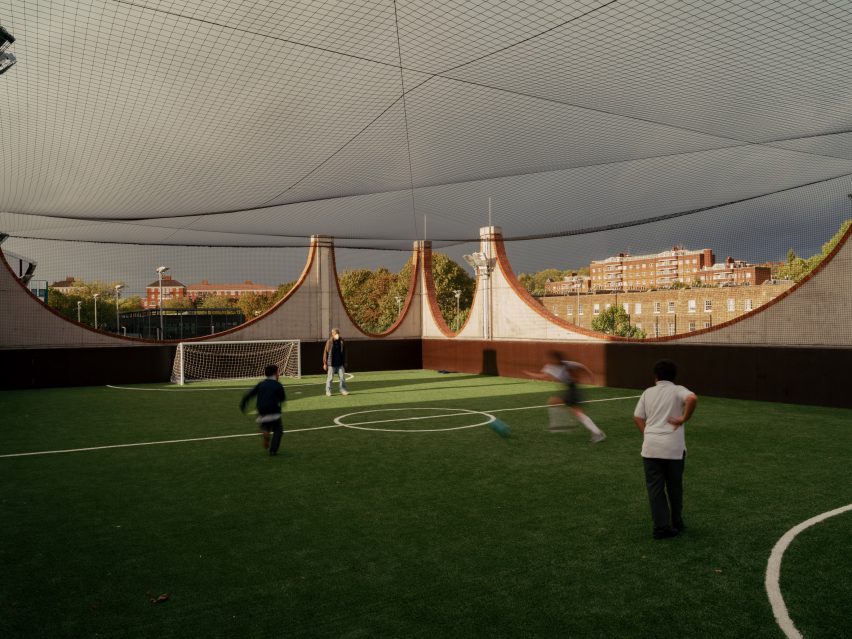
In the adjacent residential block are 10 social-rented apartments. Each one is triple-aspect, with day-lit hallways, large windows and generous balconies.
The arched motifs of the children’s centre are subtly reflected in an arched entranceway and the gentle wave-like form of a concrete canopy where the apartment block faces the street.
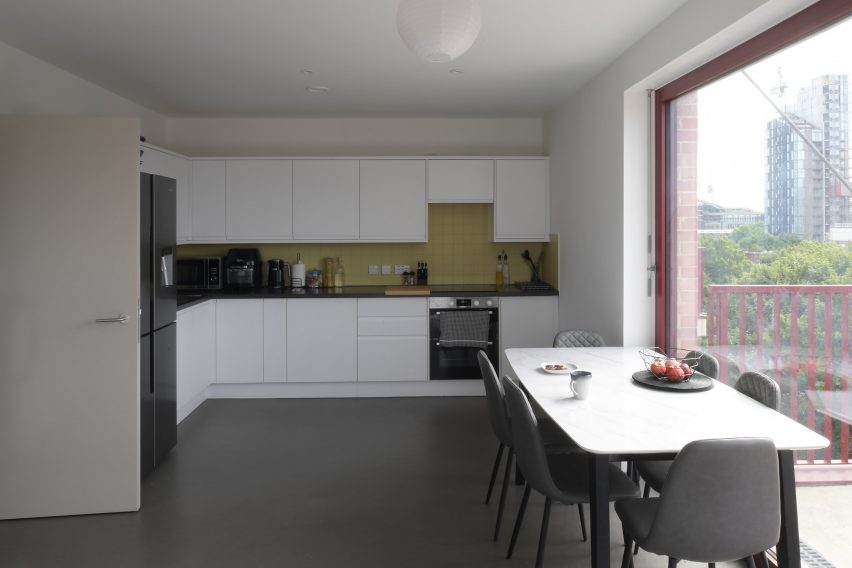
Elsewhere in the Central Somers Town development, Hayhurst & Co created the Edith Neville Primary School, which features a landscaped playground.
Other arched buildings recently featured on Dezeen include a row of six brick-clad townhouses in London and a Mexican holiday home by CO-LAB Design Office.
The photography is by David Grandorge unless stated otherwise.

