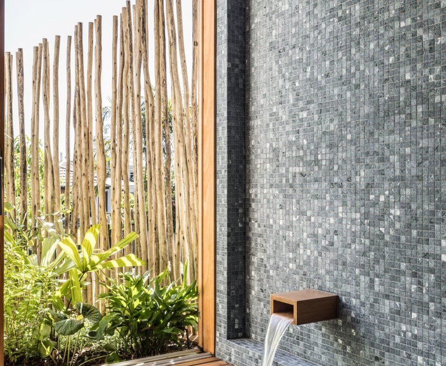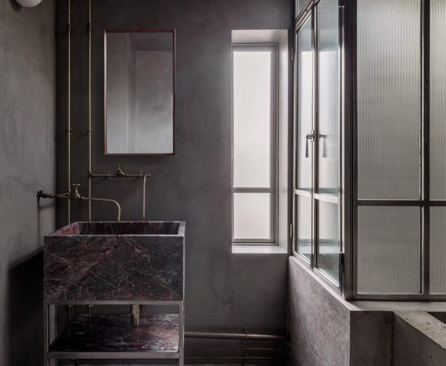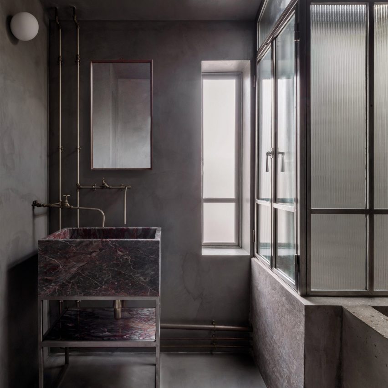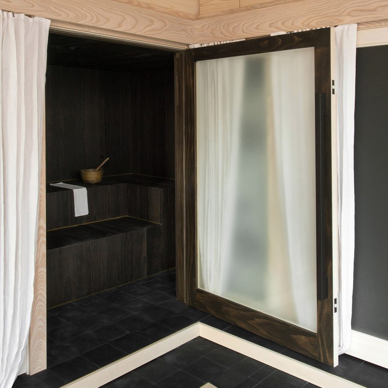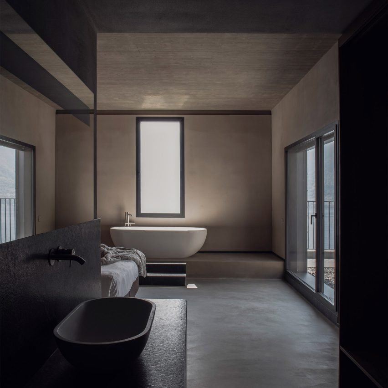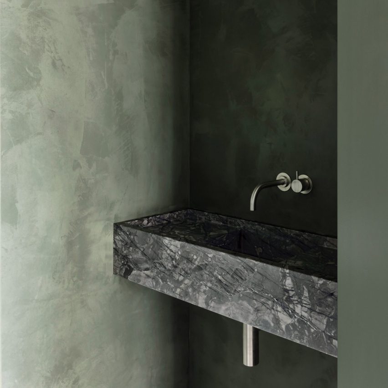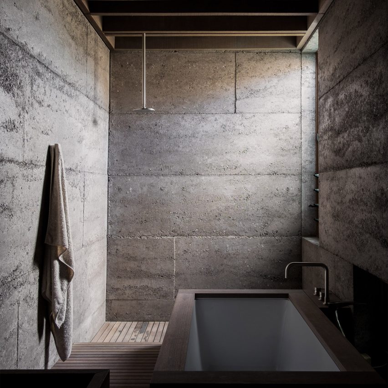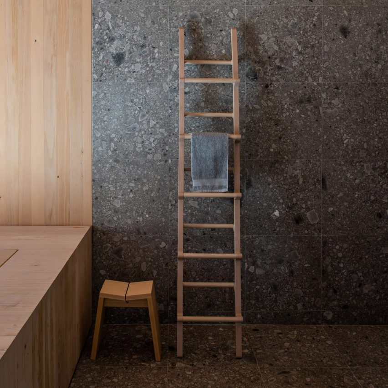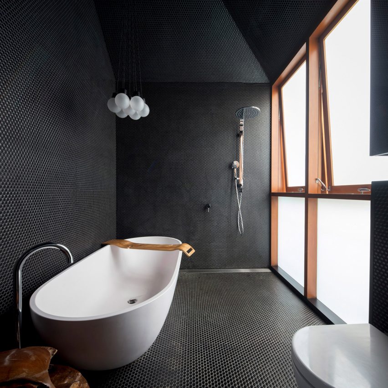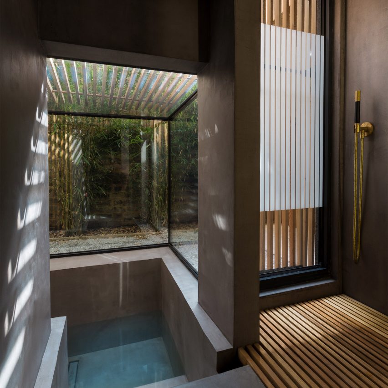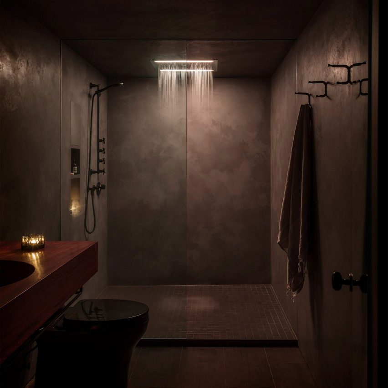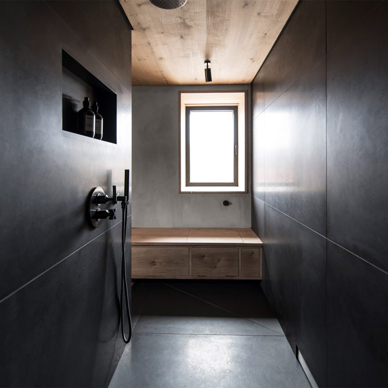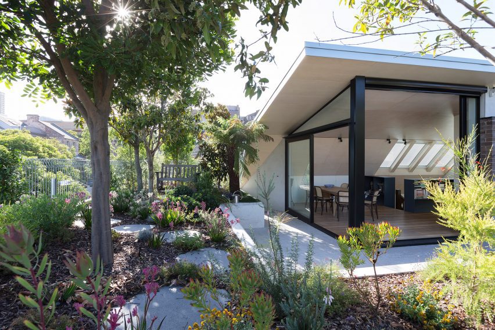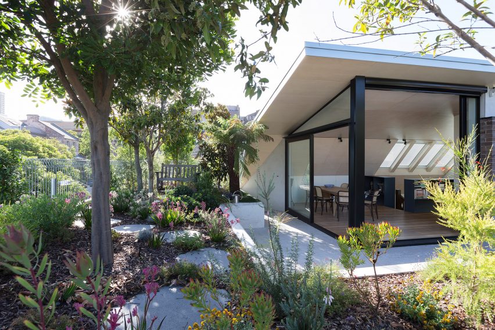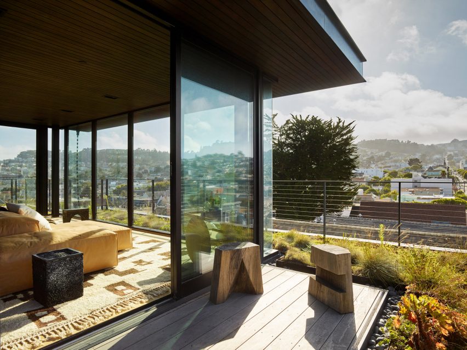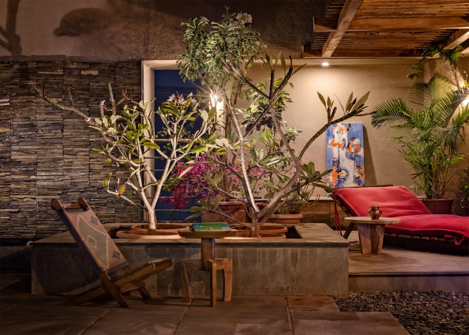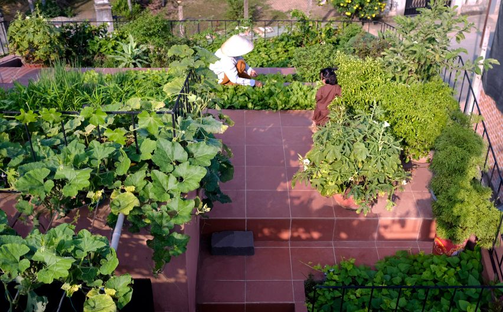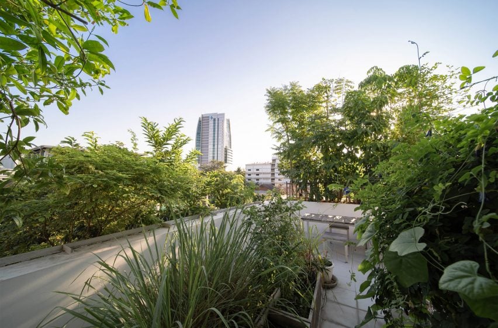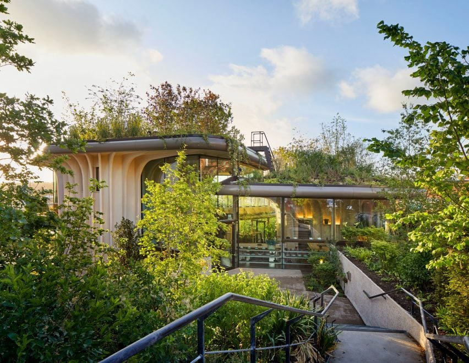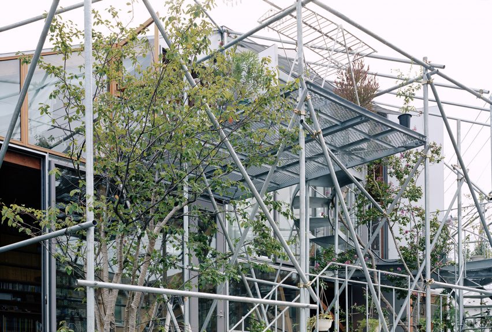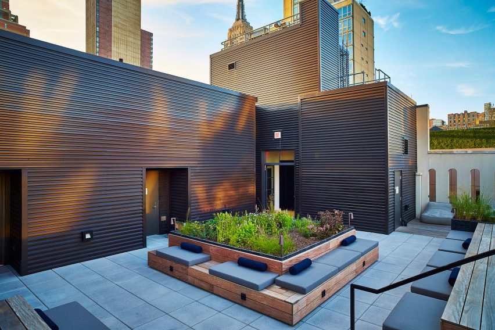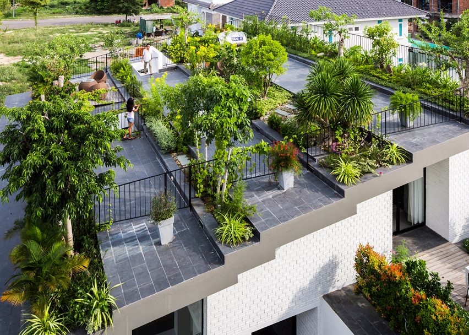Eight inspirational bathrooms with tranquil sunken baths
For our latest lookbook, we’ve collected eight bathrooms with decorative sunken baths that create a relaxing atmosphere.
Sunken baths are bathtubs that have been sunk into the bathroom floor, decks or patios. They can help to save space in the bathroom and to create a luxurious spa-like feeling.
In this lookbook, we’ve gathered inspirational sunken bathtubs in homes from South Korea to Ukraine, including a peaceful sunken bath on a wood patio and a bath clad in green tiles.
This is the latest in our lookbooks series, which provides visual inspiration from Dezeen’s archive. For more inspiration see previous lookbooks featuring offbeat bakeries, minimalist Tokyo apartments and interiors with natural materials and timeless accents.
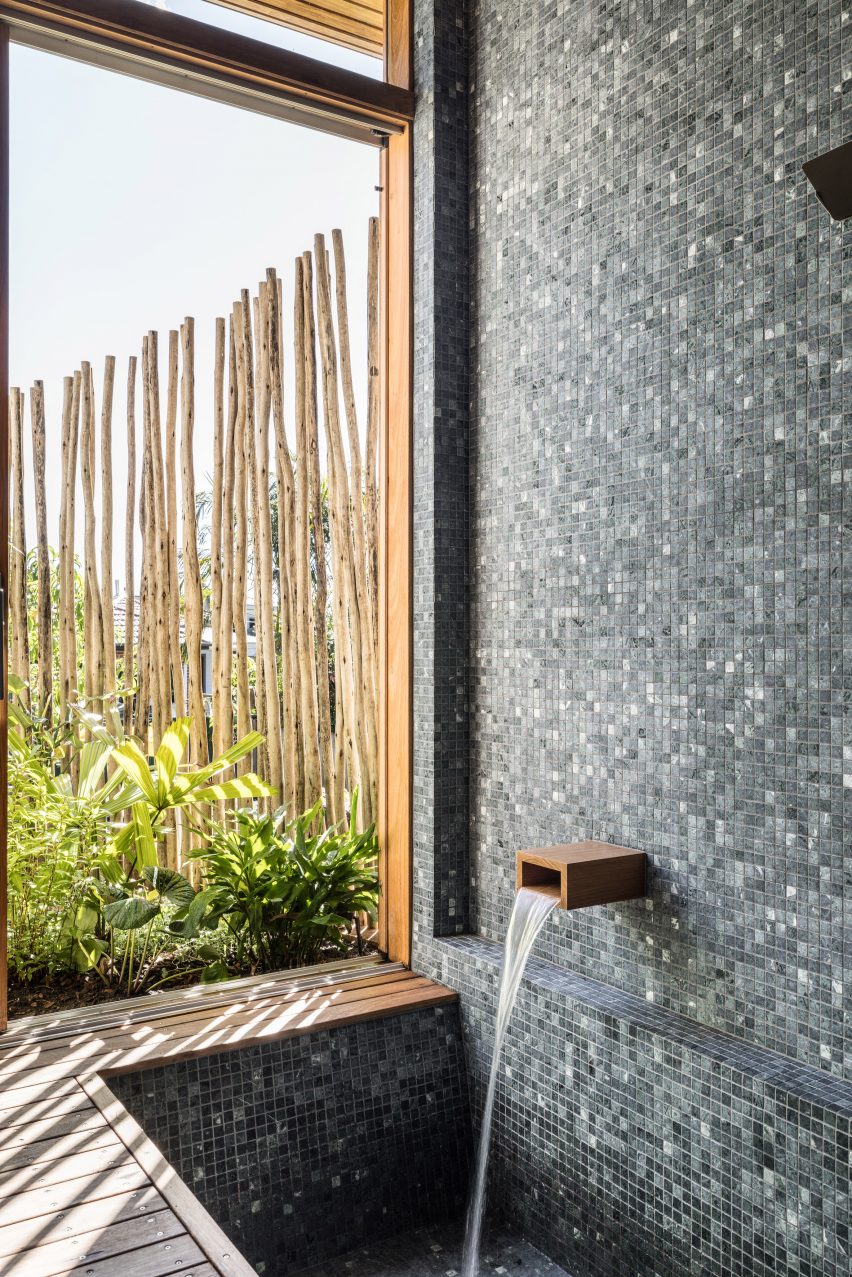
Sydney extension, Australia, by Emily Sandstrom
Architect Emily Sandstrom’s extension to a 1930s bungalow in Sydney includes a bathtub that was sunk below floor level.
Clad in small black and grey tiles, the bath was informed by Japanese bathing rituals and also has timber decking that covers the drainage points for an overhead shower. Glass sliding doors provide restful garden views.
Find out more about the Sydney extension ›
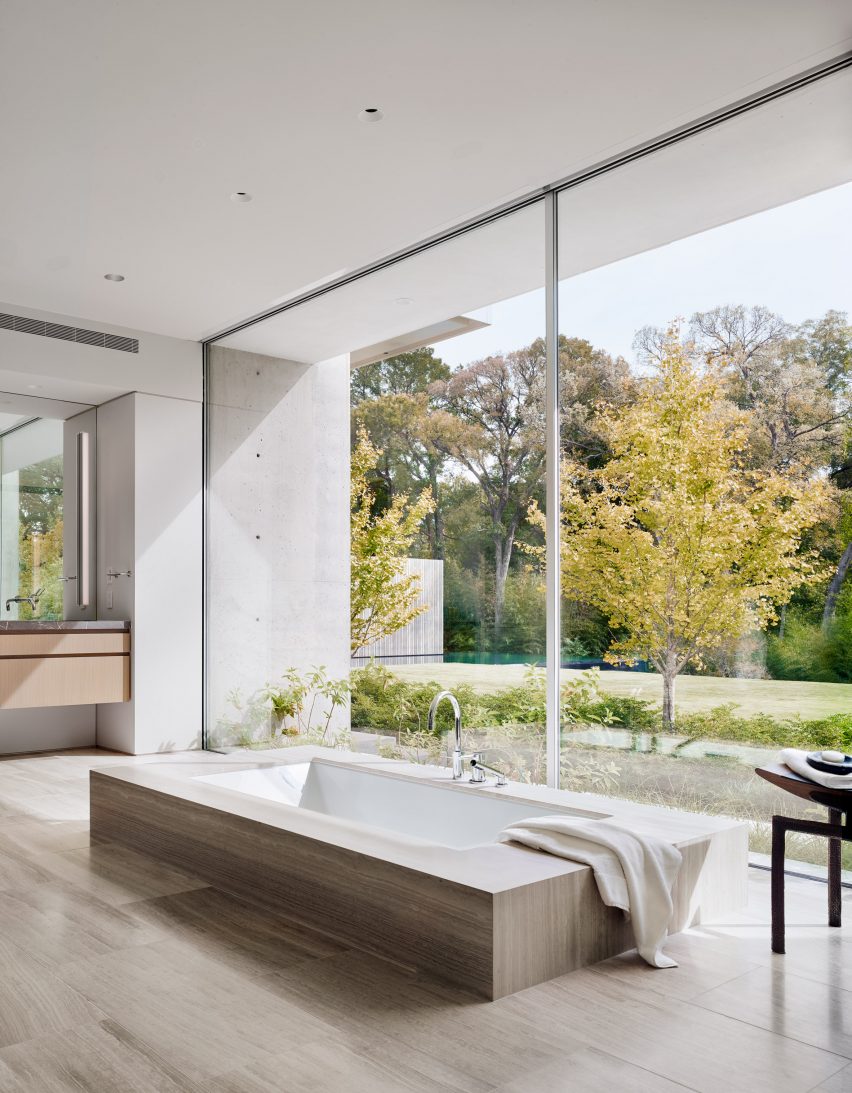
The Preston Hollow, US, by Specht Architects
The Preston Hollow was designed to reference brutalist architecture and its clean concrete lines are visible in the interior, too, including in the minimalist bathroom.
Here, a sunken bathtub blends into the wood floor. Marble details and a sculptural chair add decorative, organic touches to the spartan space.
Find out more about The Preston Hollow ›
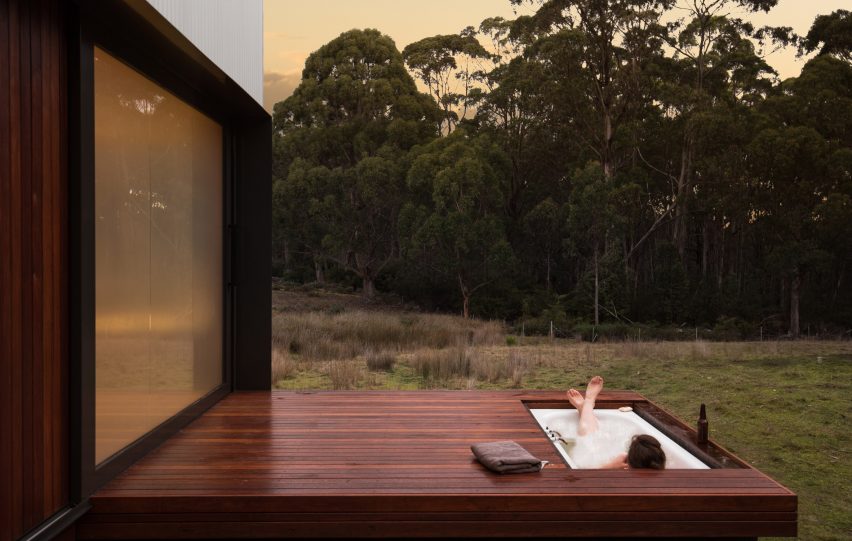
Bruny Island Cabin, Australia, by Maguire + Devin
This wood-lined off-grid cabin in Tasmania comes with two decks to let the owner enjoy both the sunset and the sunrise. The western deck, which provides views of the sunset, has a cosy, sunken outdoor bathtub.
The tub can be hidden under removable decking panels when it is not in use.
Find out more about Bruny Island Cabin ›
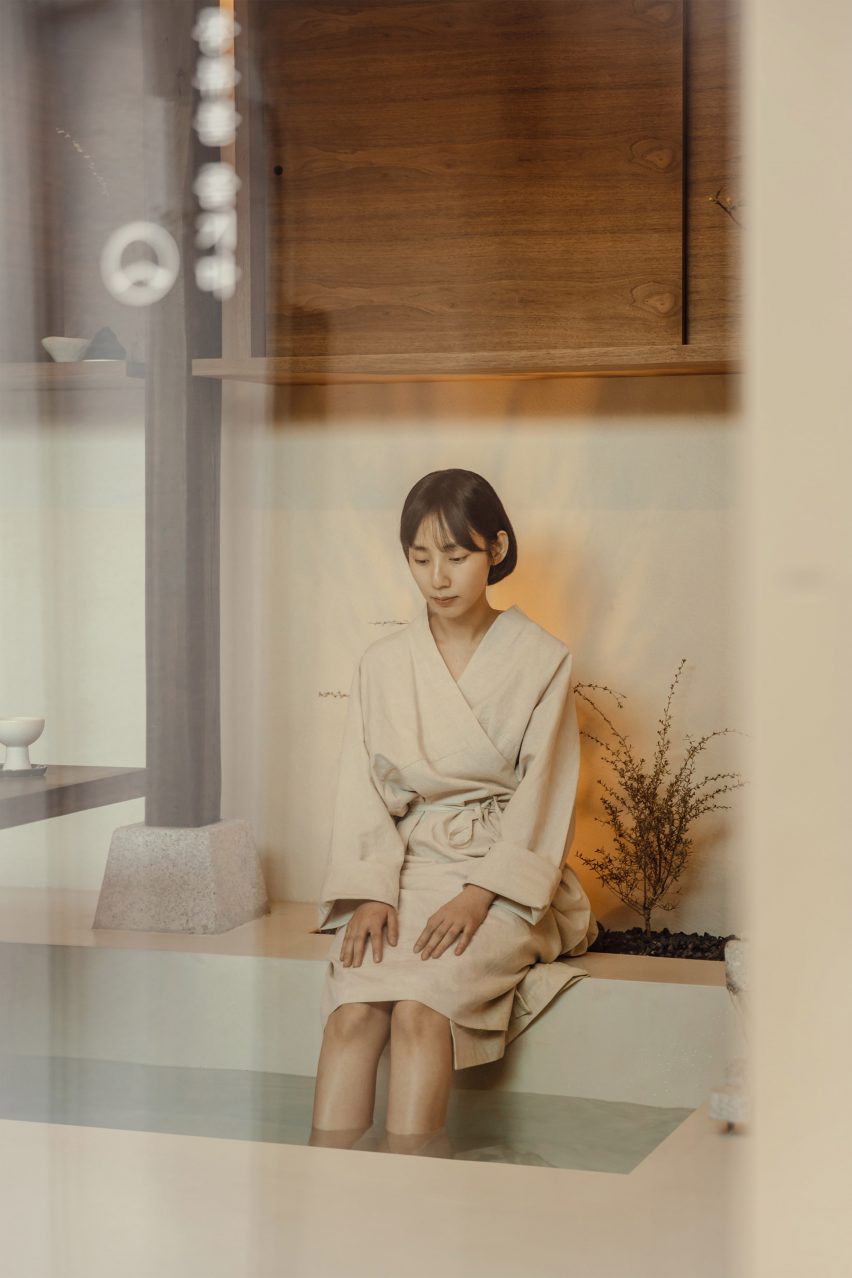
Nuwa guesthouse, South Korea, by Z_Lab
This tiny guesthouse (above and main image) in Seoul, South Korea, is located in a small alley in the city’s Seochon neighbourhood. Inside, the serene living spaces are finished in neutral colours.
The living space features a long walnut table with a rough stone base. Next to it sits a sunken bath in which guests can wash their feet.
Find out more about Nuwa guesthouse ›
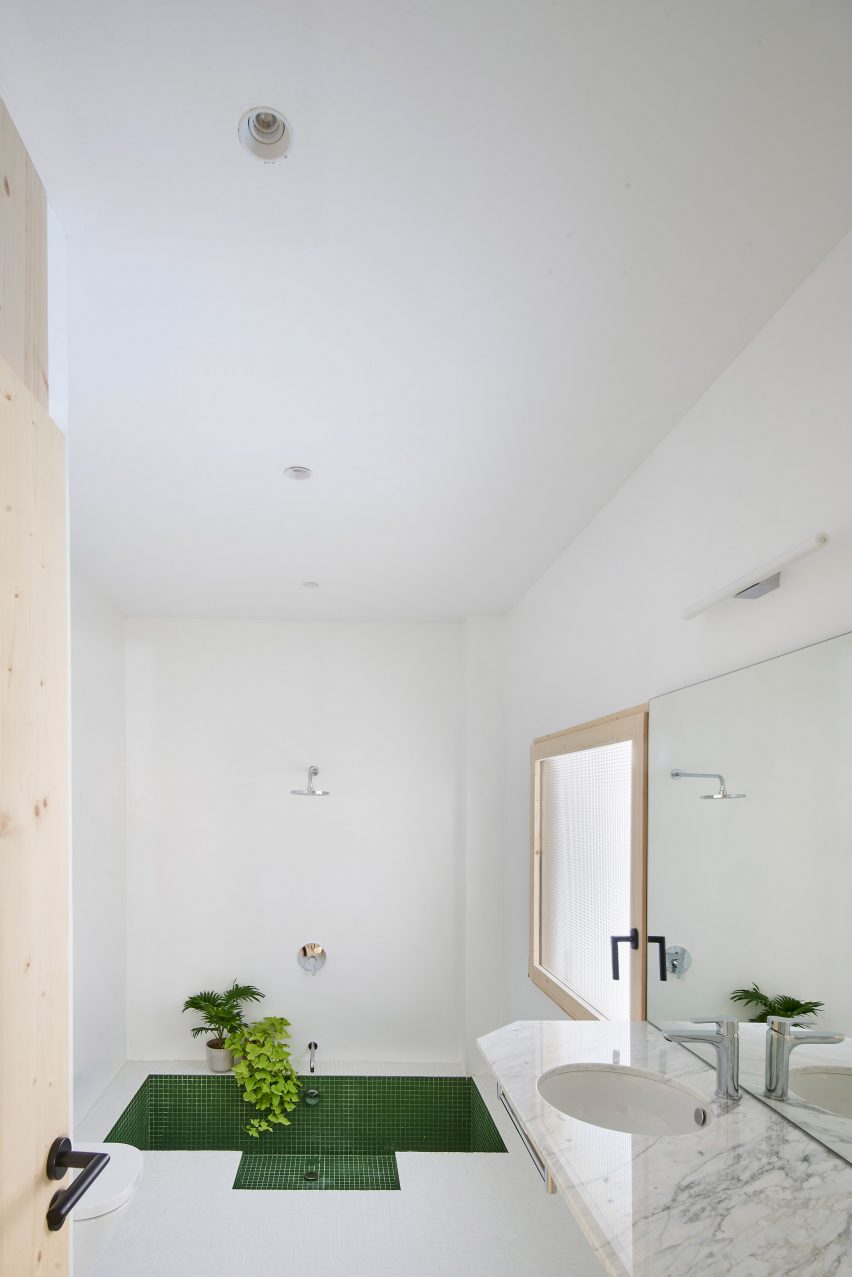
Palma hideaway, Spain, by Mariana de Delás
In the all-white bathroom of this Spanish apartment, the floor has been raised in order to accommodate a sunken bath that was lined with green tiles also used elsewhere in the project.
A white marble sink and a couple of green plants add decorative details.
Find out more about Palma hideaway ›
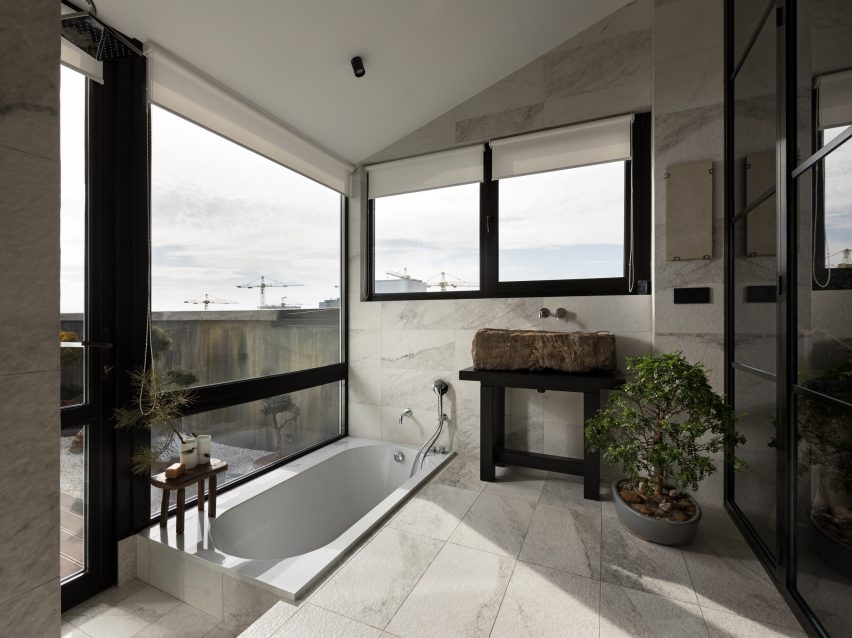
Family apartment, Ukraine, by Sergey Makhno
Japanese influences were blended with Ukrainian design in this family flat in Kyiv, Ukraine.
A bathroom with a sunken bath and garden views is divided from the main bedroom by a gridded Crittall-style glass wall. A small bonsai tree on the floor and a stone sink create a natural feel in the bathroom.
Find out more about the family apartment ›
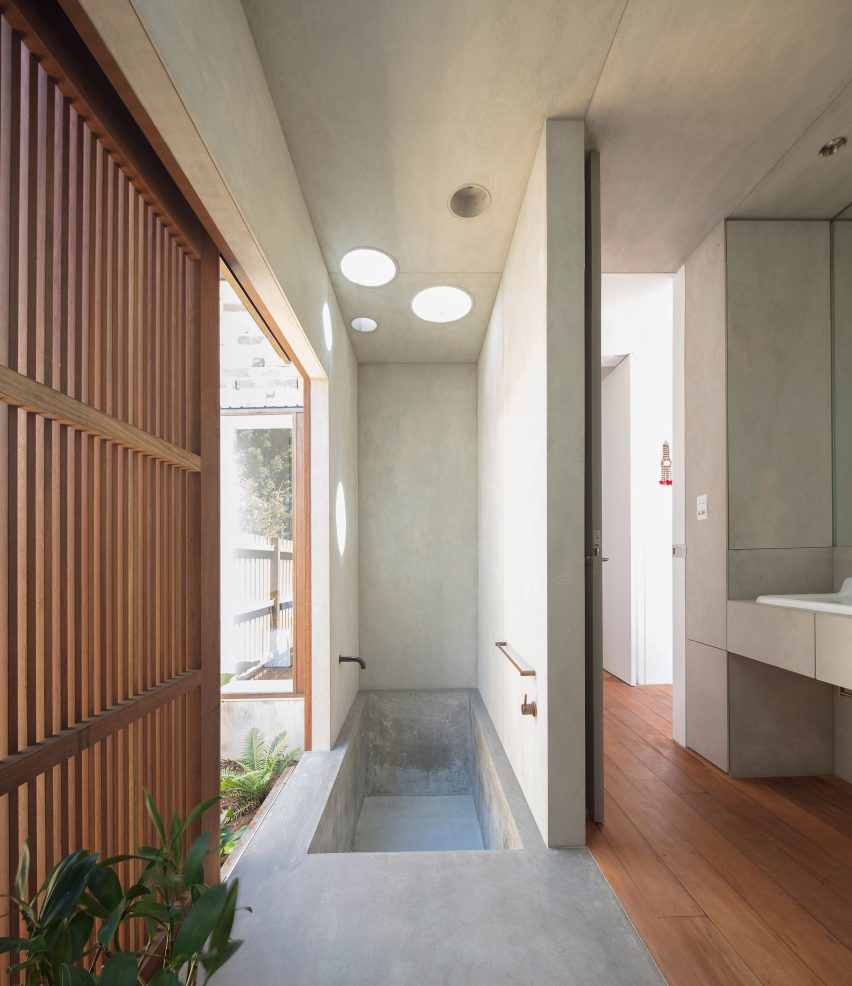
Sydney cottage, Australia, by Panovscott
The bathroom inside this Australian cottage extension has four alcoves in different sizes and walls and floors made from compressed cement.
A sunken bath made from a single piece of concrete is merged into the floor.
Find out more about the Sydney cottage ›
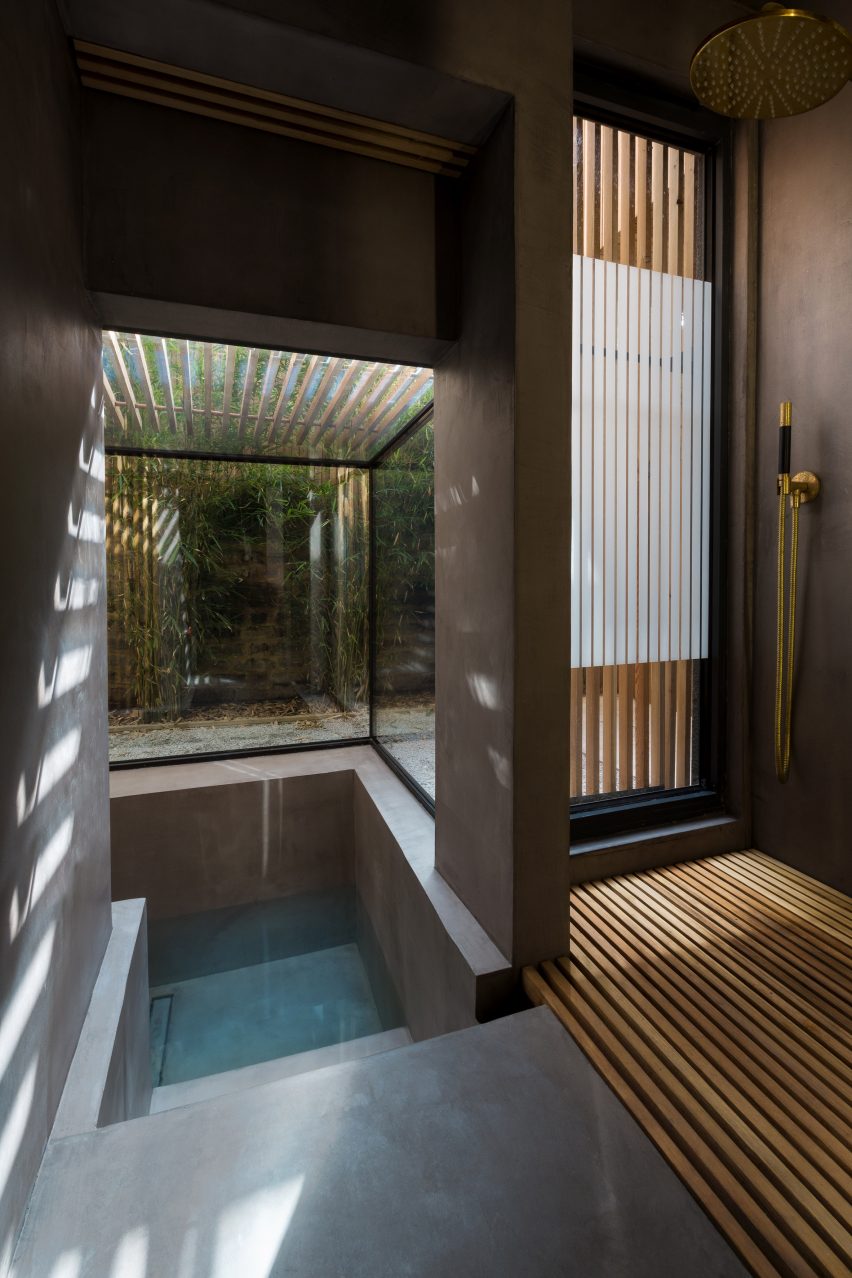
Sunken Bath, UK, by Studio 304
This glazed bathroom, called Sunken Bath, was added to a Victorian terraced house in east London by local designers Studio 304.
The bathing area is enclosed by glass walls and a glass roof and features a sunken bath designed to follow the Japanese ritual of bathing.
Find out more about the Sunken Bath ›
This is the latest in our lookbooks series, which provides visual inspiration from Dezeen’s archive. For more inspiration see previous lookbooks featuring offbeat bakeries, minimalist Tokyo apartments and interiors with natural materials and timeless accents.

