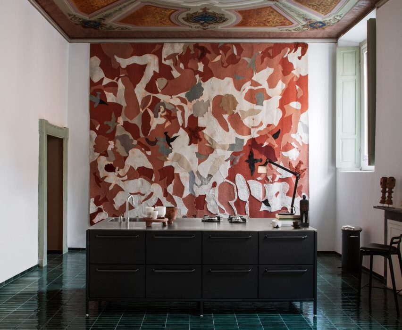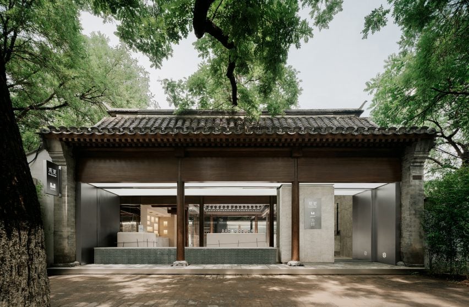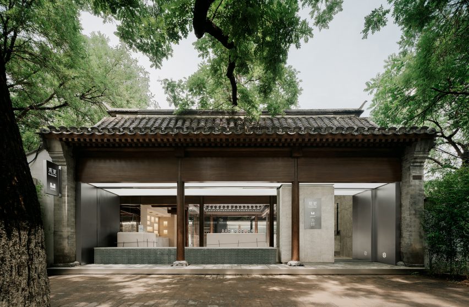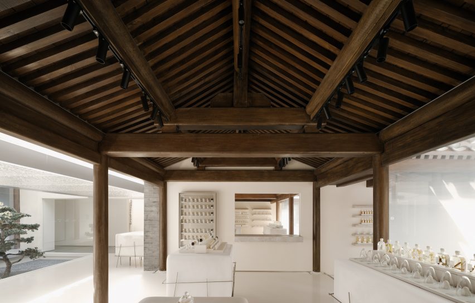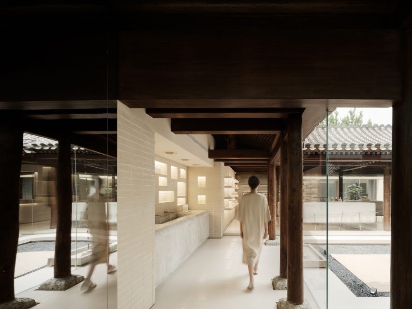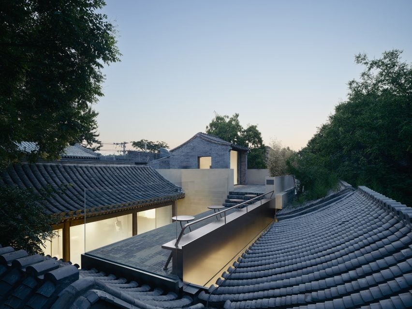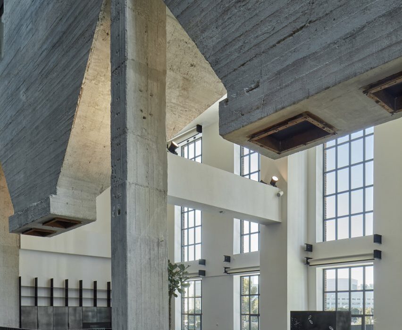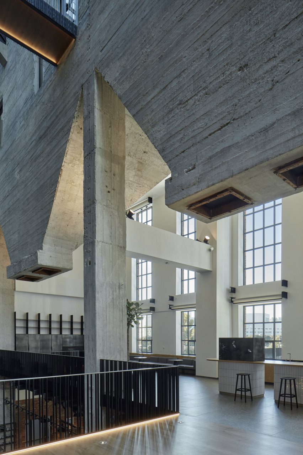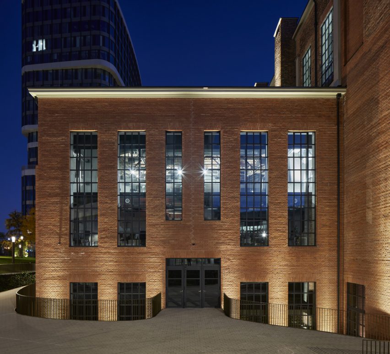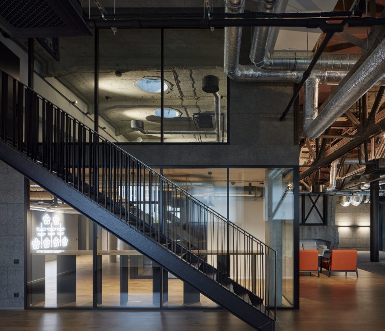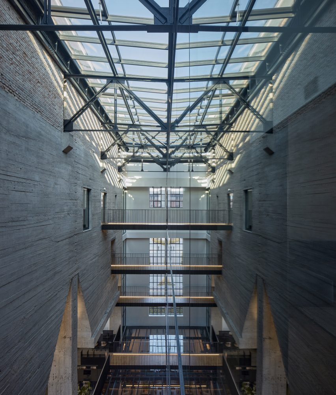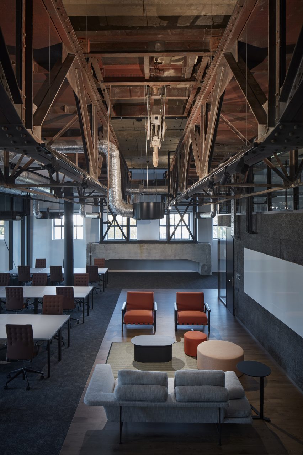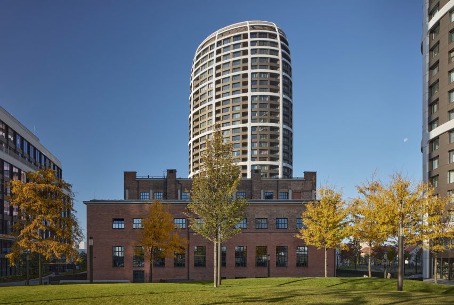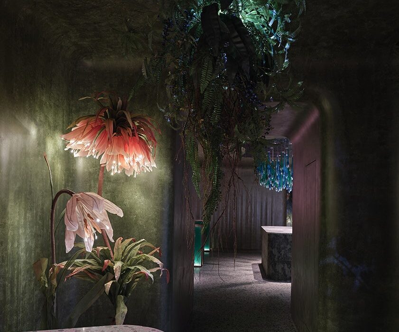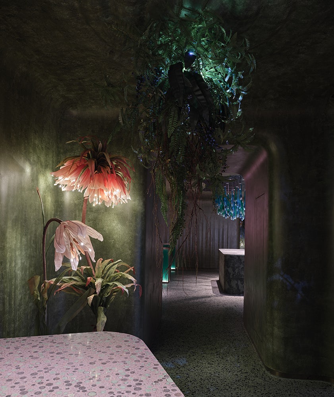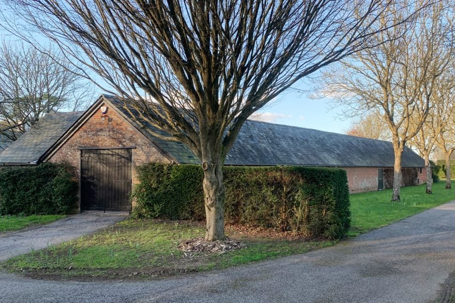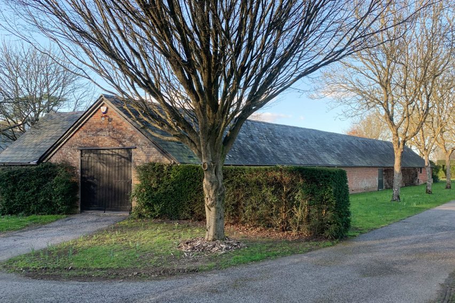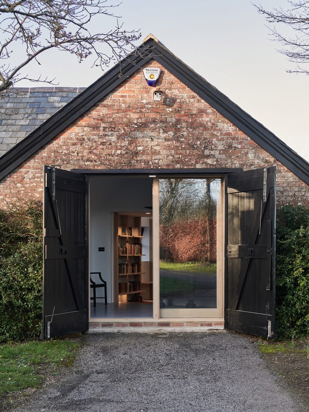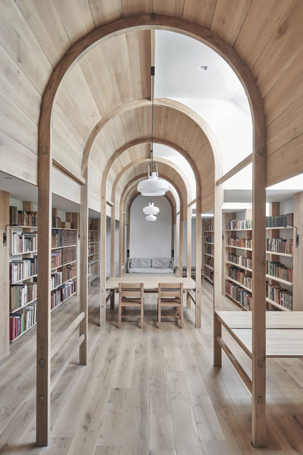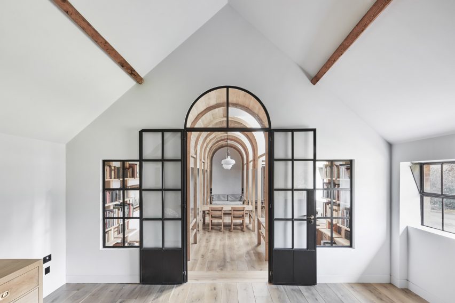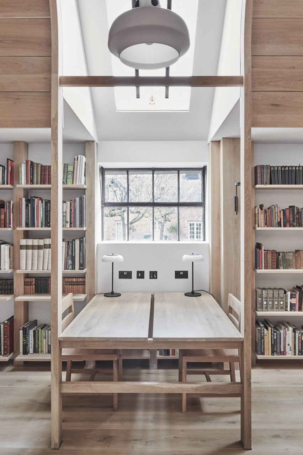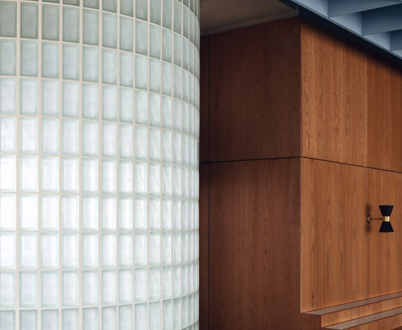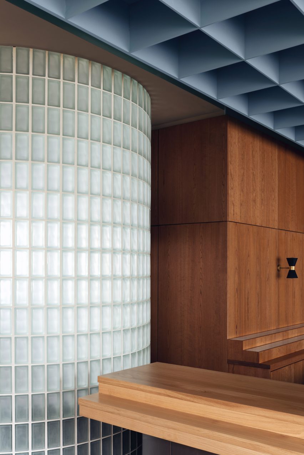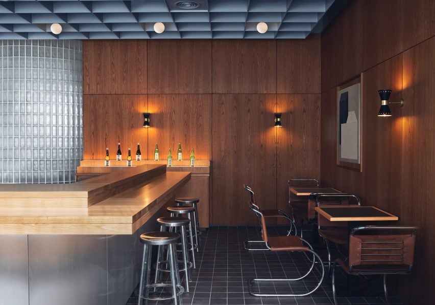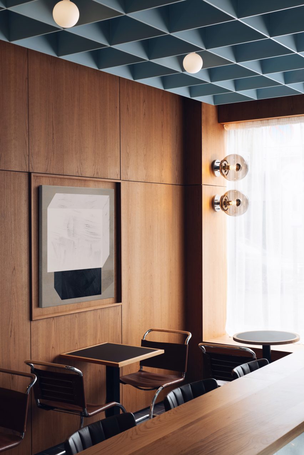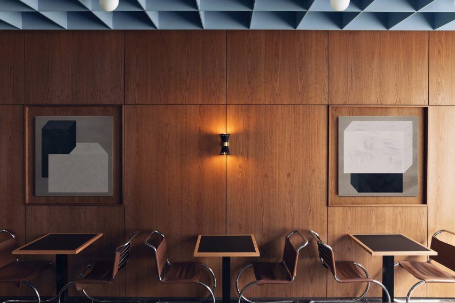Vipp transforms 13th-century Italian palazzo into pop-up hotel
Interior designer Julie Cloos Mølsgaard has created a pop-up hotel filled with Italian frescos and modern Scandinavian furniture for Danish homeware brand Vipp within Palazzo Monti in Brescia, Italy.
The collaboration with Vipp saw the Palazzo Monti, which is an artist residency foundation hosted in a 13th-century palace, transformed into a hotel for guests to stay overnight.
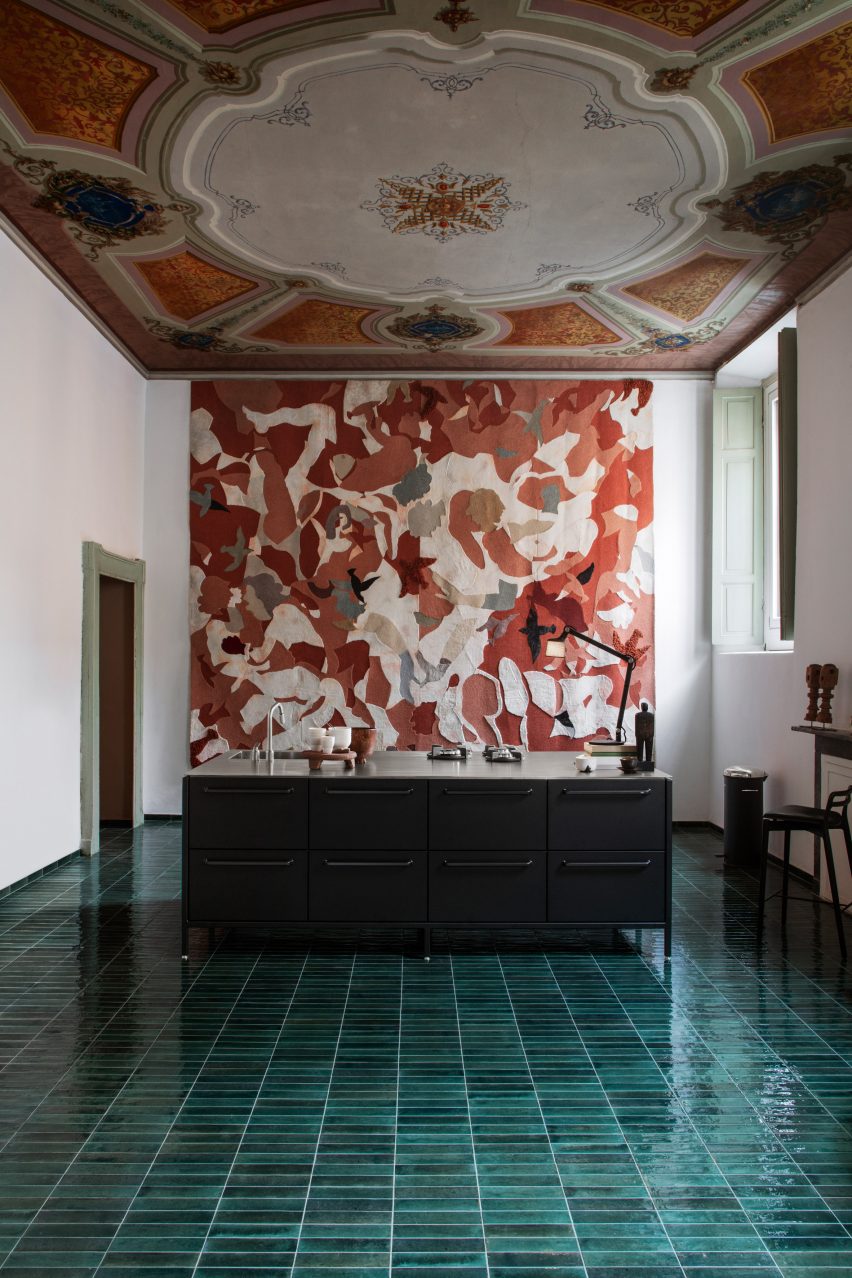
The space was redesigned into a hotel suites focused on showcasing Vipp products.
Mølsgaard added minimalist furniture and lighting by Vipp to the interior spaces, aiming to complement the historic building, which features Baroque paintings from 1750 on its walls and ceilings.
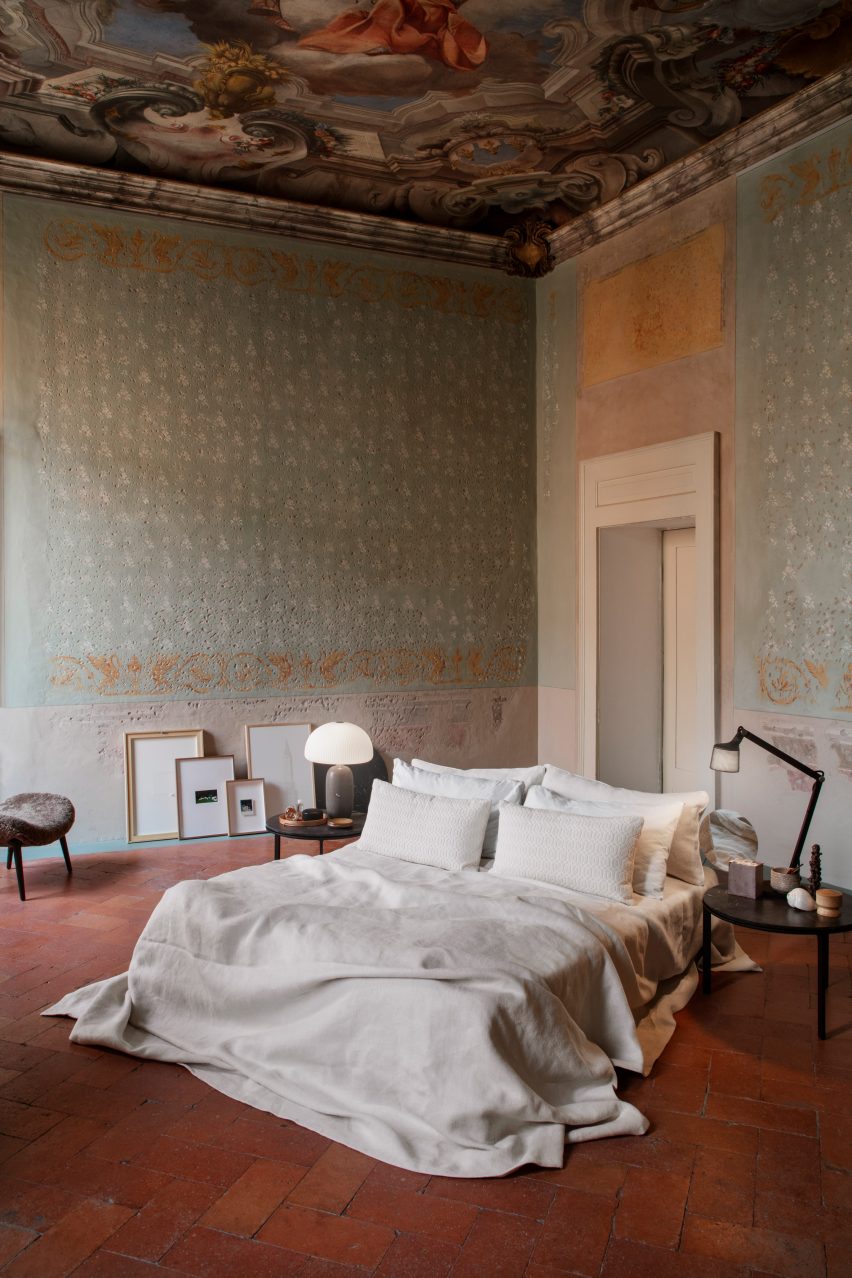
“Palazzo Monti showcases a broad array of art exhibitions,” said Palazzo Monti founder Edoardo Monti.
“For the first time, we will host a liveable installation curated by Vipp, where we invite guests to check into our residency,” he continued.
“Entering the opulent gates of the palazzo is like stepping into an old master’s painting.”
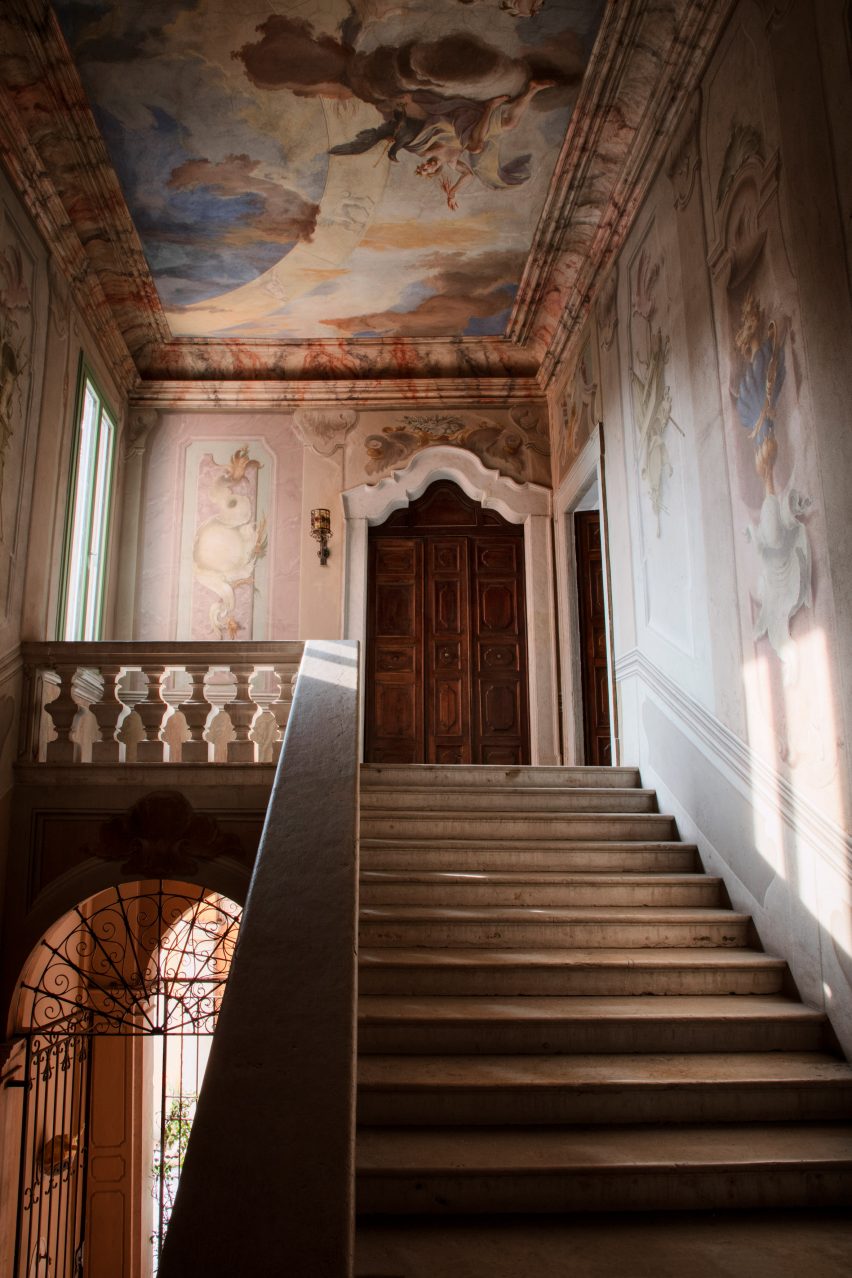
“For the pop-up hotel at the palazzo, Mølsgaard had an ambition of building a bridge between the minimalist and the opulent,” said Vipp CEO Kasper Egelund.
“Vipp and Mølsgaard approached the interior design with a simple and minimalist mindset to respect and not compete with the surrounding richness.”
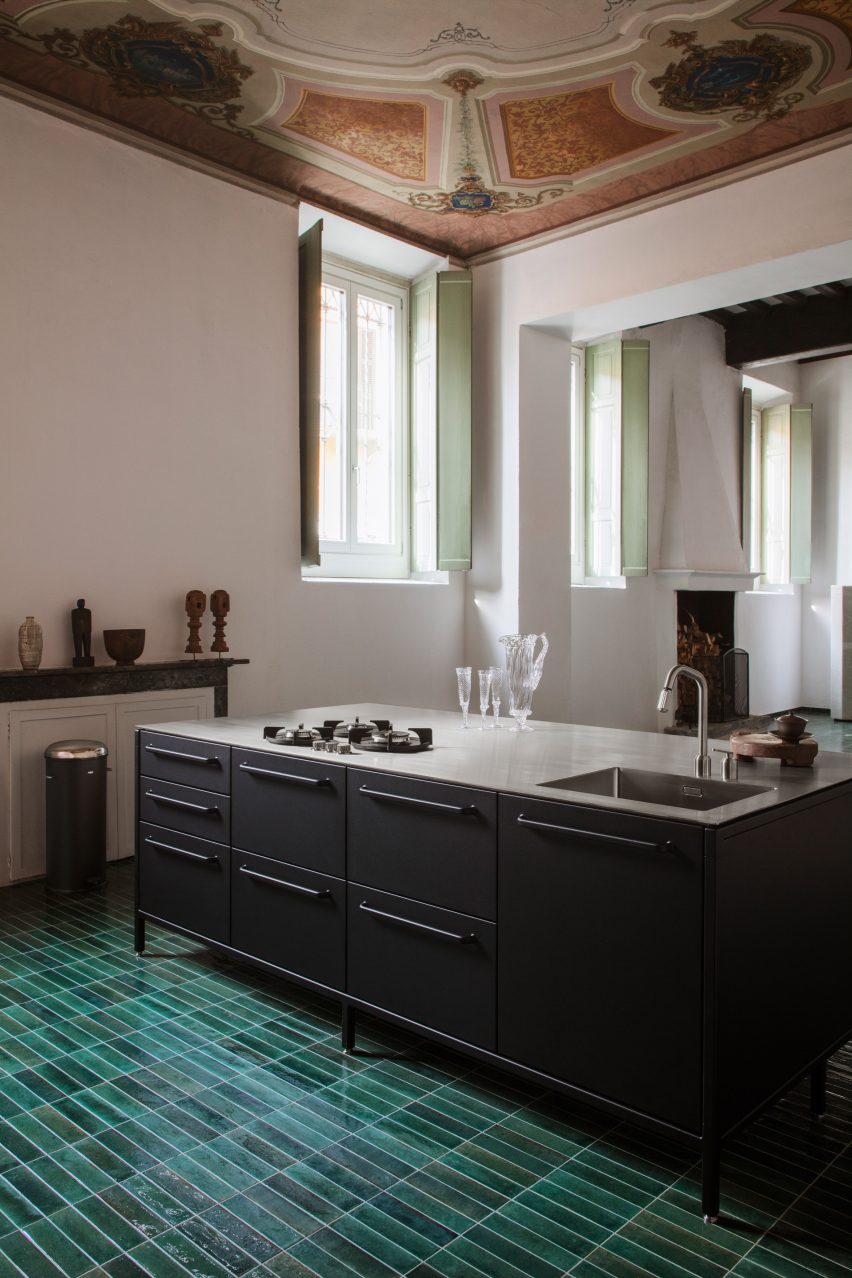
On the ground floor is a combined kitchen and dining area. Mølsgaard added an industrial-looking matte black kitchen island in the middle of the space, which sits under an ornate ceiling and atop a green-tiled floor.
A grand staircase surrounded by pastel frescoes leads visitors to the pop-up hotel on the first floor.
A succession of rooms – a hallway, salon and bedroom – were transformed into a suite decorated with Vipp furniture and lighting.
The furniture in the bedroom was intended to be simple and minimalist. The mattress sits on the floor without a bedframe, making the painted three-metre-high ceiling the main focus of the room.
“The idea is that guests should visit and explore the space,” Mølsgaard told Dezeen. “When you wake up under the frescoes, it’s impossible not to think, what kind of life must have been lived in this house?”
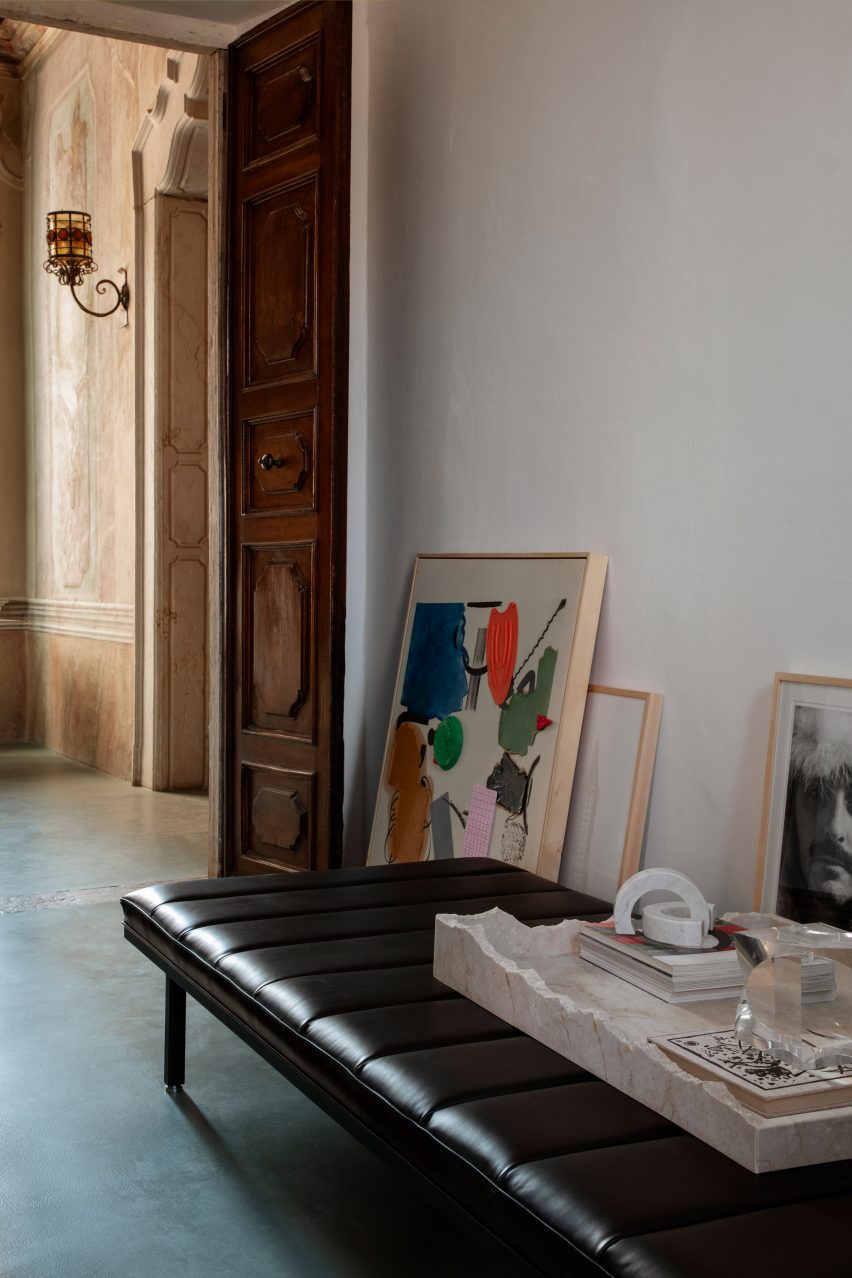
Throughout the palazzo, artwork and picture frames were placed on the floor propped up against the walls, rather than being hung.
“We initially hung a lot of art on the walls, but it was making too much noise, so instead I have sought the purity of the history of the place and wanted to let it speak through the bare walls,” said Mølsgaard.
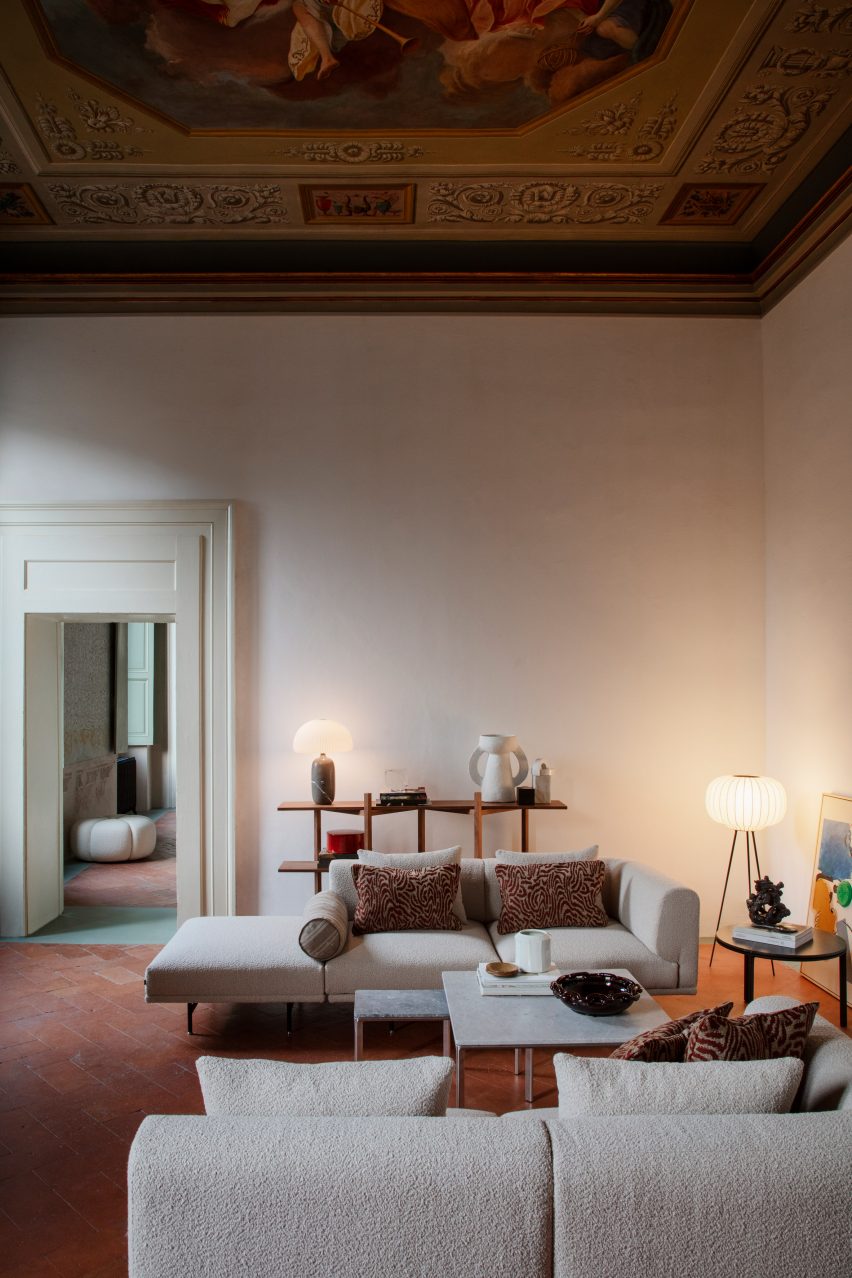
“The whole place is one big art piece,” she continued. “The staircase is a work of art, the doors are works of art, the shutters, the walls and the ceilings.”
“When you walk around the rooms, you simply experience so many things that you almost get overloaded, so there was something that had to be removed.”
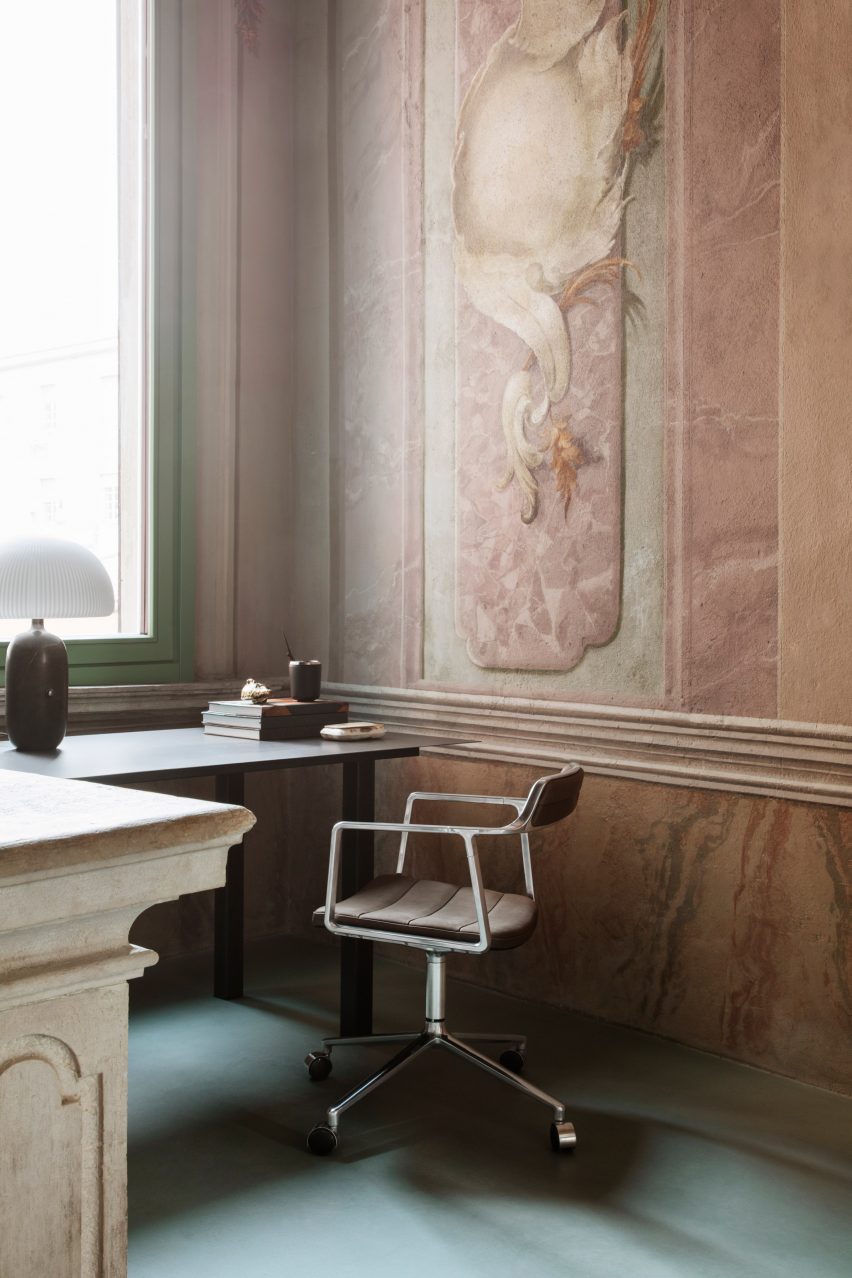
Artist workshops on the second floor of the building overlook Brescia, which is a UNESCO World Heritage Site.
To celebrate the pop-up hotel at Palazzo Monti, Vipp launched the Monti Edition chair, which sees the brand’s Swivel chair design upholstered in an Italian woven fabric created by textile company Torri Lana.
The pop-up hotel at Palazzo Monti opens on 18 April to coincide with Milan furniture fair Salone del Mobile and closes on 18 May 2023.
Vipp and Mølsgaard have previously collaborated on projects including a one-room hotel in a converted pencil factory and a pop-up supper club venue.
The photography is by Irina Boersma César Machado.

