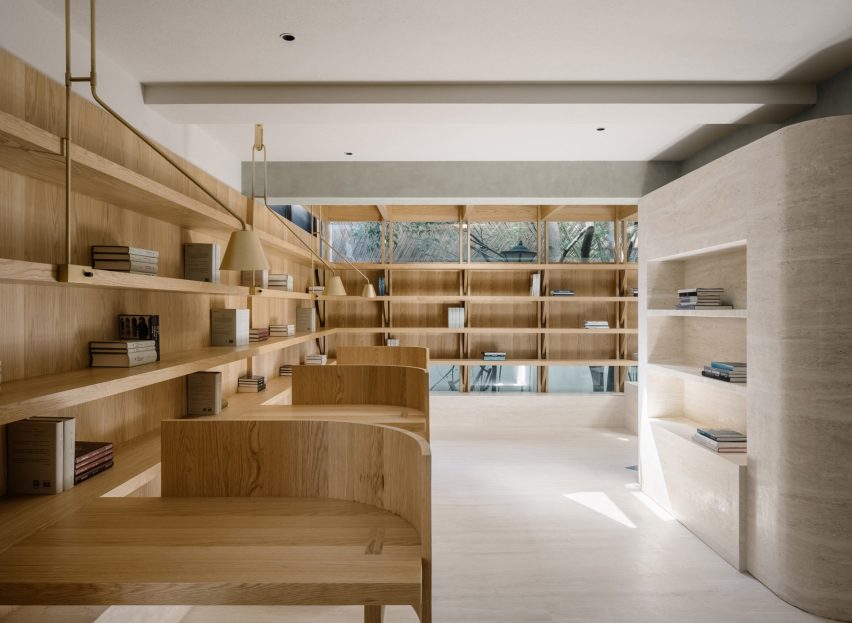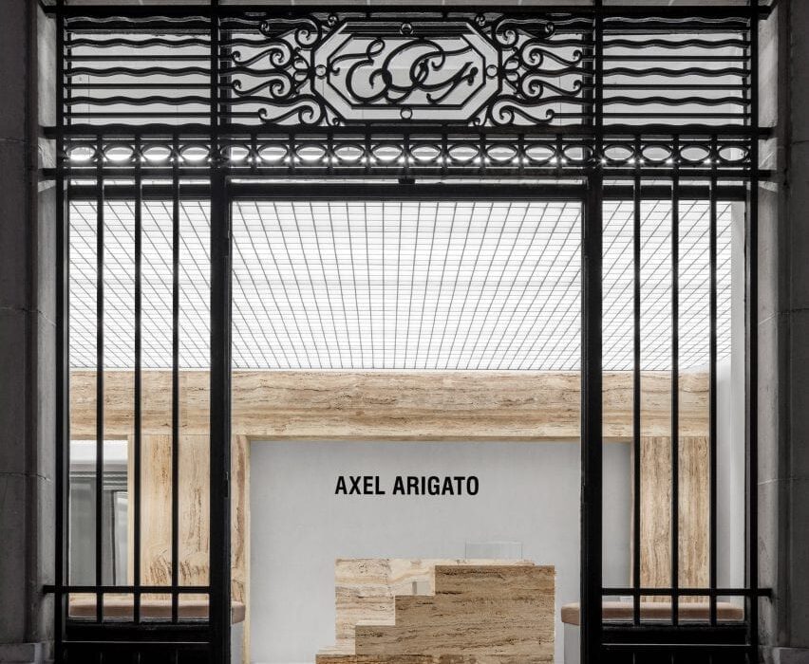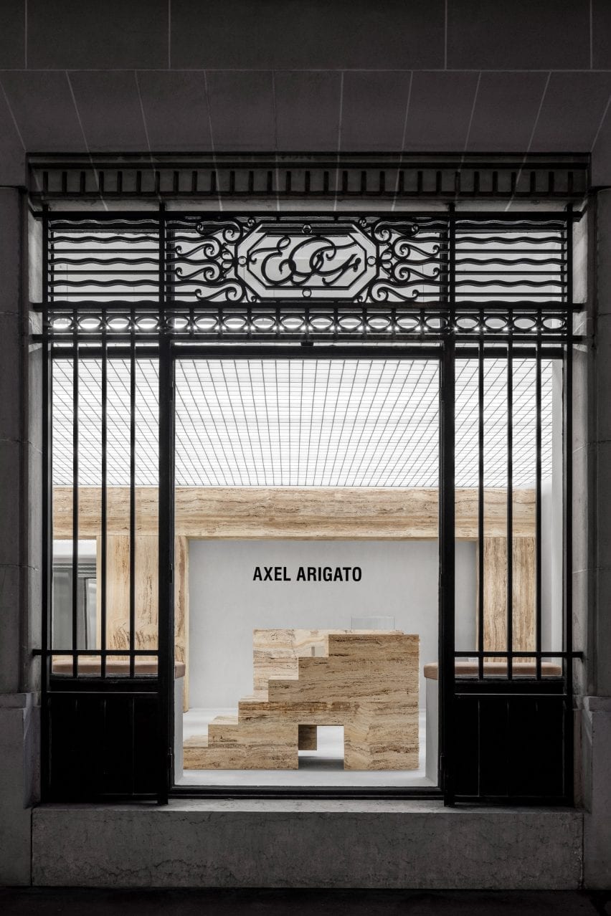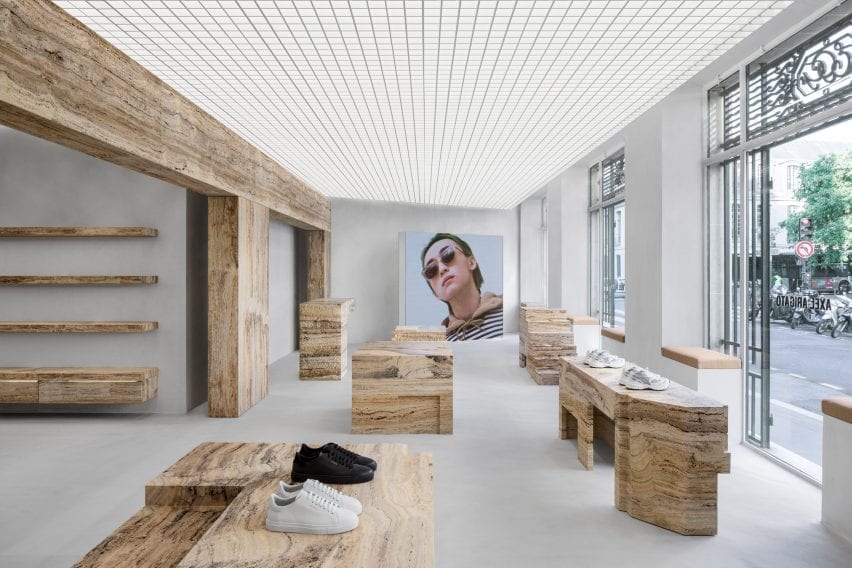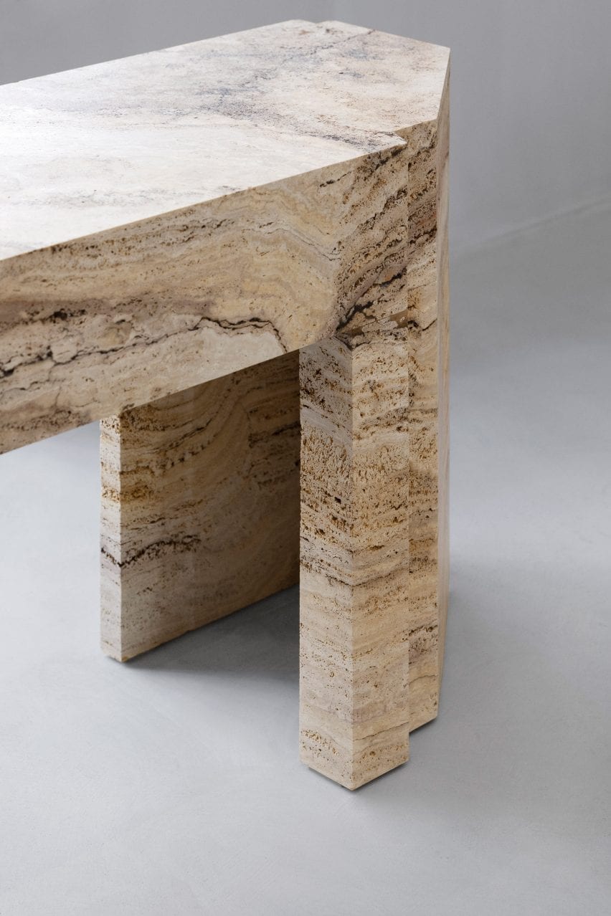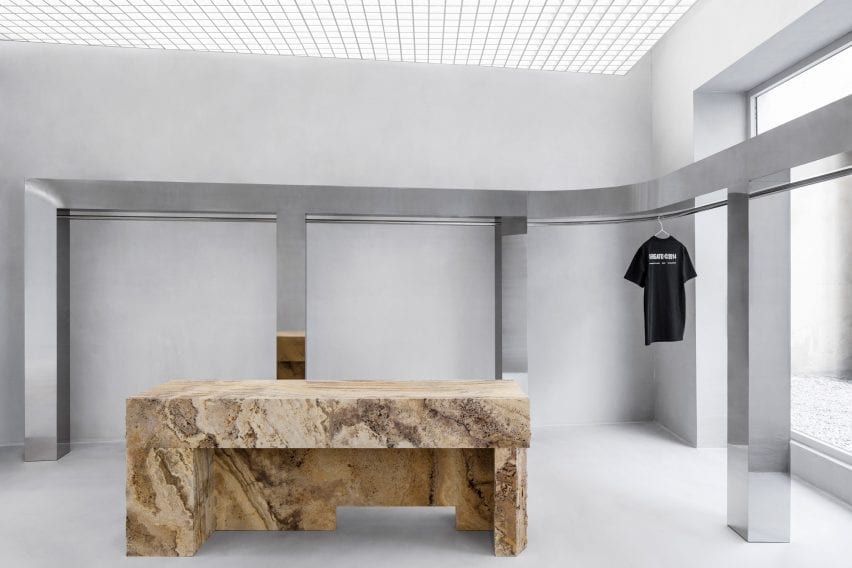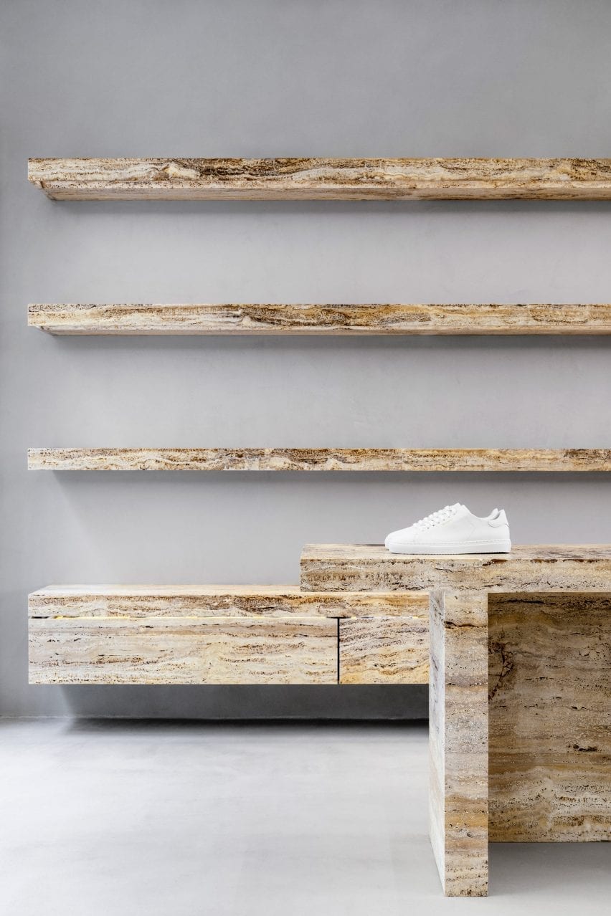Atelier Tao+C creates serene timber and travertine reading room
Two vacant ground-floor rooms and an adjoining greenhouse were knocked together and lined with bookshelves to form this private library, designed by Atelier Tao+C for a venture capital firm in Shanghai.
Set in a converted 1980s house, which is home to the offices of VC fund Whales Capital, the reading room can accommodate up to 12 people and is shared between the company’s employees and the owner’s friends.
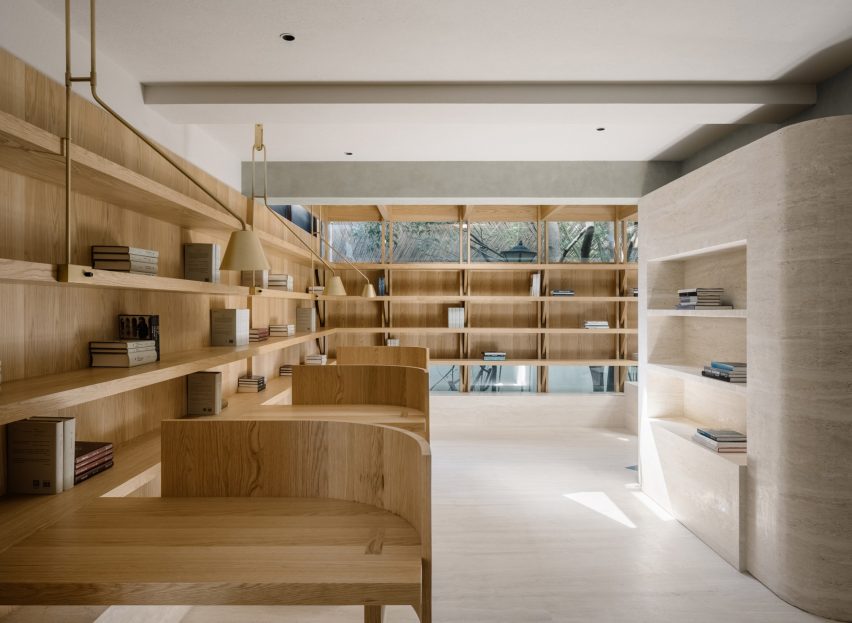
All of the rooms are enclosed by immovable, load-bearing walls, which local practice Atelier Tao+C had to integrate into the design while creating the impression of being in one continuous 76-square-metre space.
To this effect, the original doors and windows were removed and three openings – measuring between two and three metres wide – were created to connect the rooms.
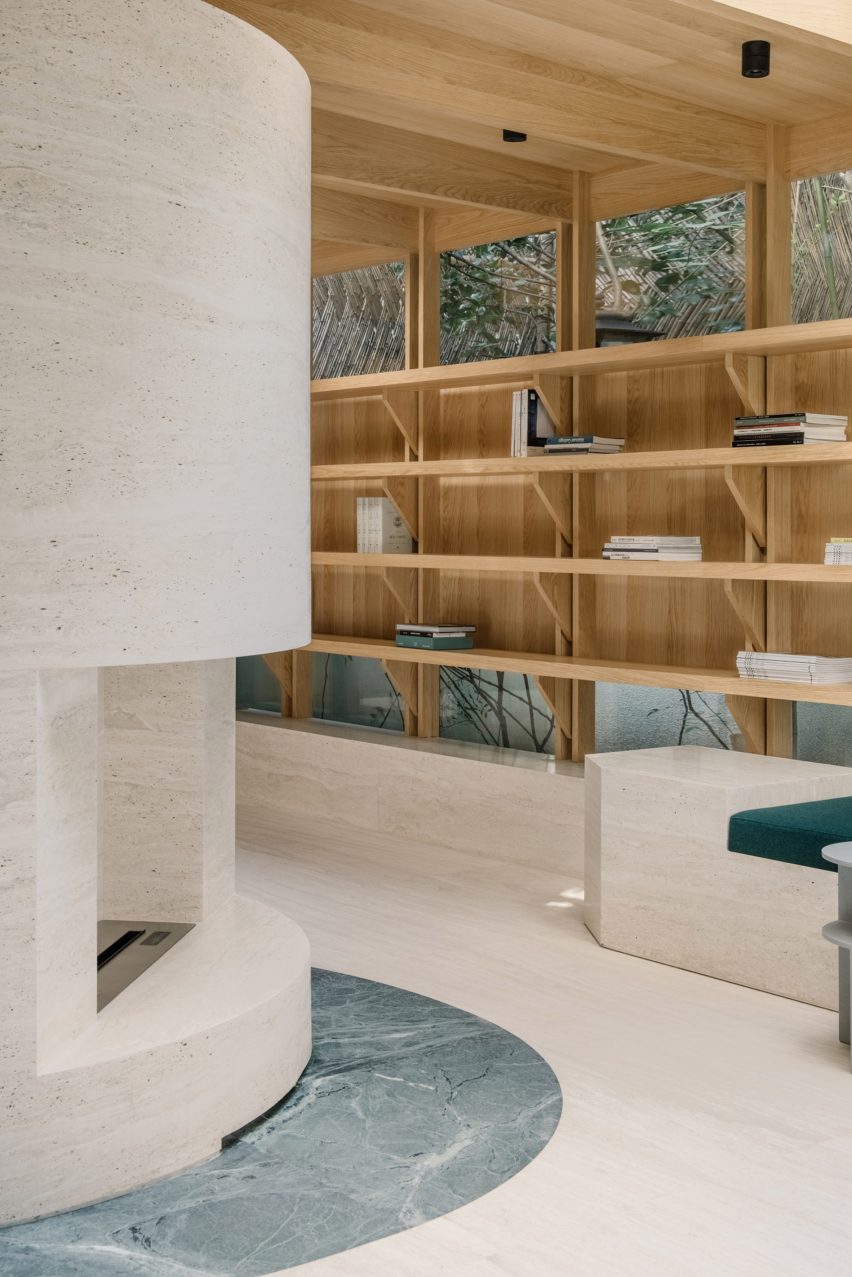
The remaining wall sections are hidden from view by new architectural elements including a set of semi-circular wooden bookshelves, which run through the two ground-floor rooms to form a pair of small, quiet reading nooks.
The structural walls connecting these rooms to the old glasshouse were wrapped in creamy white travertine to create a kind of “sculptural volume”, Atelier Tao+C explained.
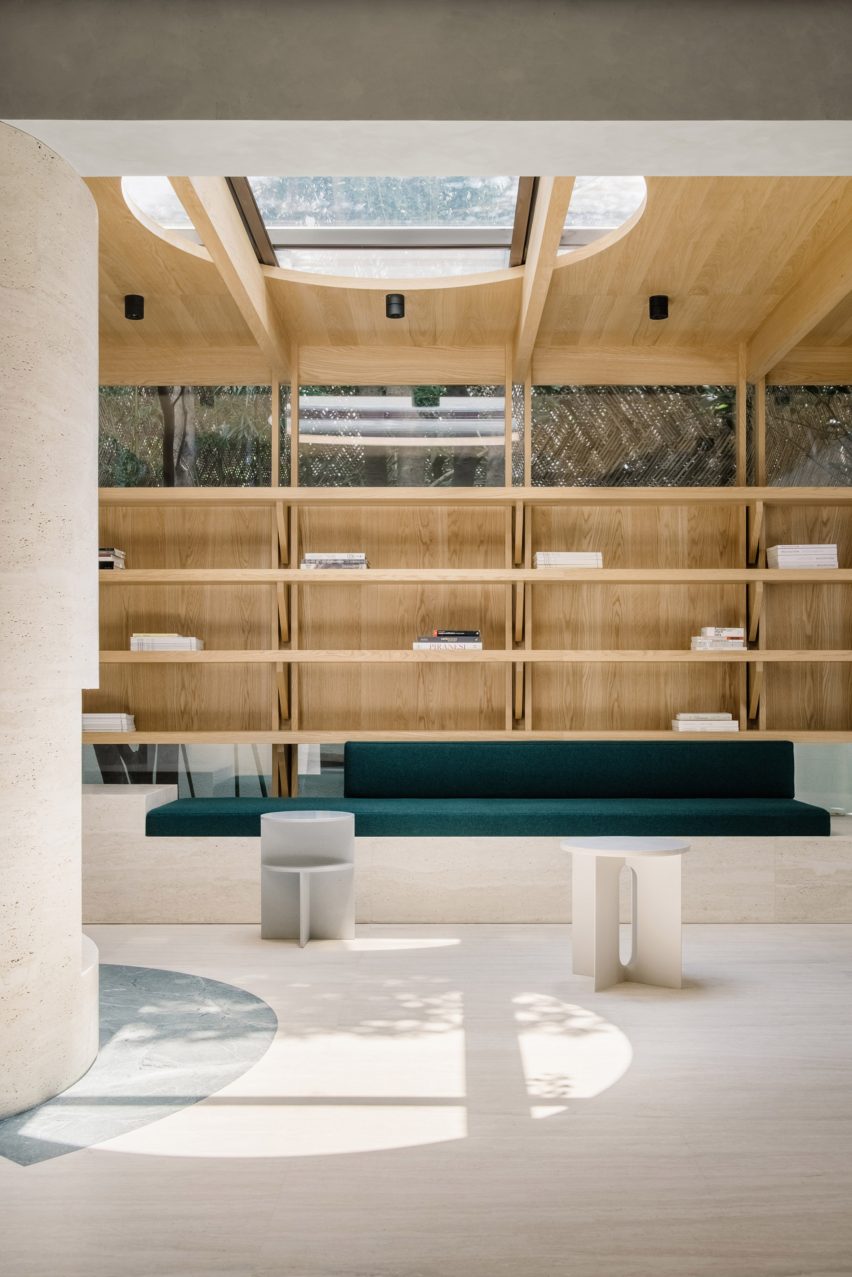
As a result, the studio says the walls and structural columns are “dissolved” into the space to create the feeling of a more open-plan interior.
In the old greenhouse, a timber structure was inserted into the building’s glass shell, with bookshelves integrated into its wooden beams and columns to create a seamless design.
This structure also forms a wooden ceiling inside the glasshouse, with strategically placed round and square skylights to temper the bright daylight from outside and create a more pleasant reading environment.
Spread across the interior are four different seating areas: a small study table for solo work, a shared meeting table, a reading booth for one person and a sofa seat where multiple people can talk and relax.
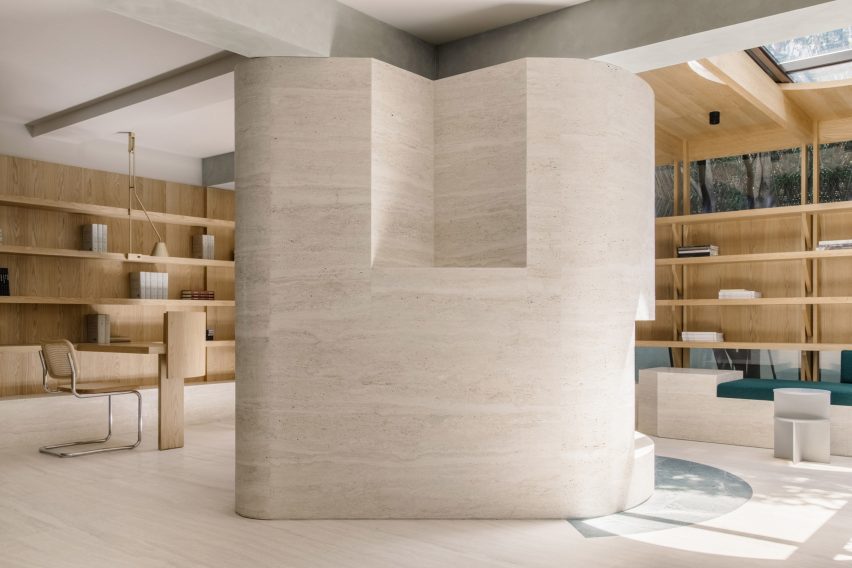
A Private Reading Room has been shortlisted in the small interiors category of the 2022 Dezeen Awards.
Atelier Tao+C, which is run by designers Chunyan Cai and Tao Liu, is also shortlisted for emerging interior design studio this year, alongside Sydney firm Alexander & Co, Barcelona-based Raúl Sánchez Architects and London practice House of Grey.
The photography is by Wen Studio.

