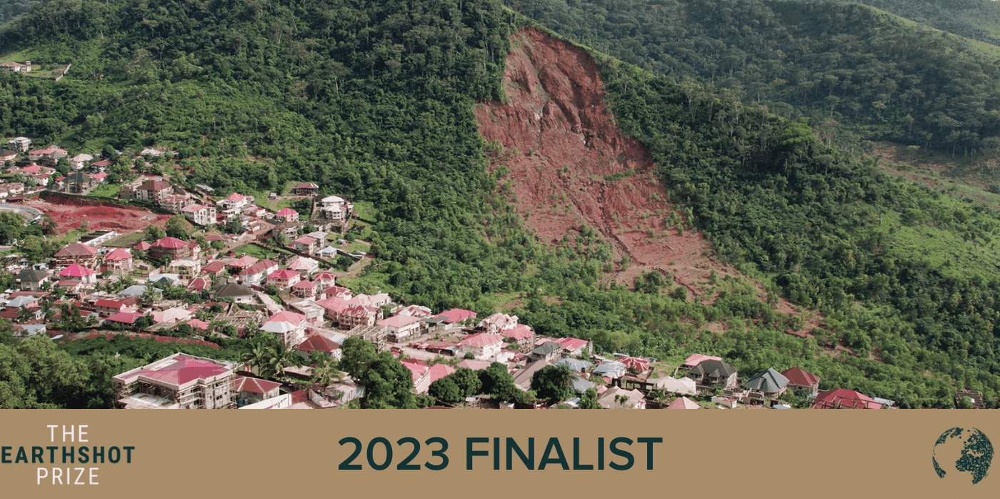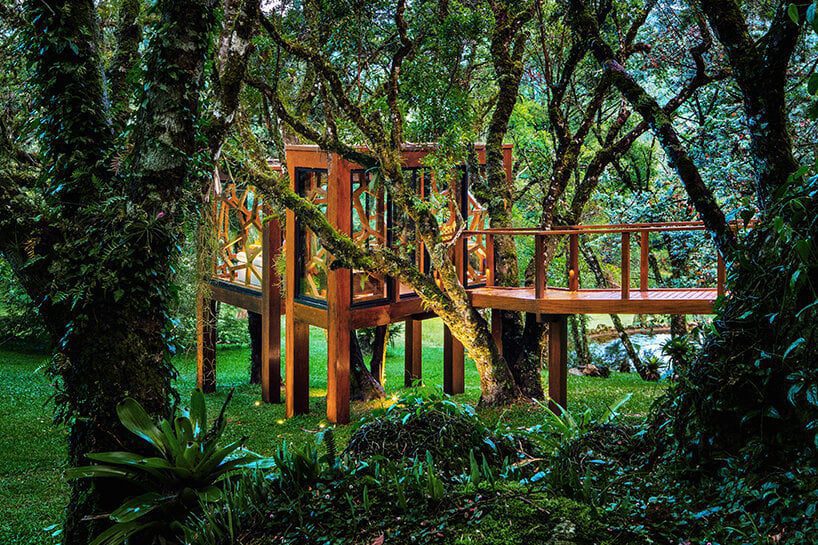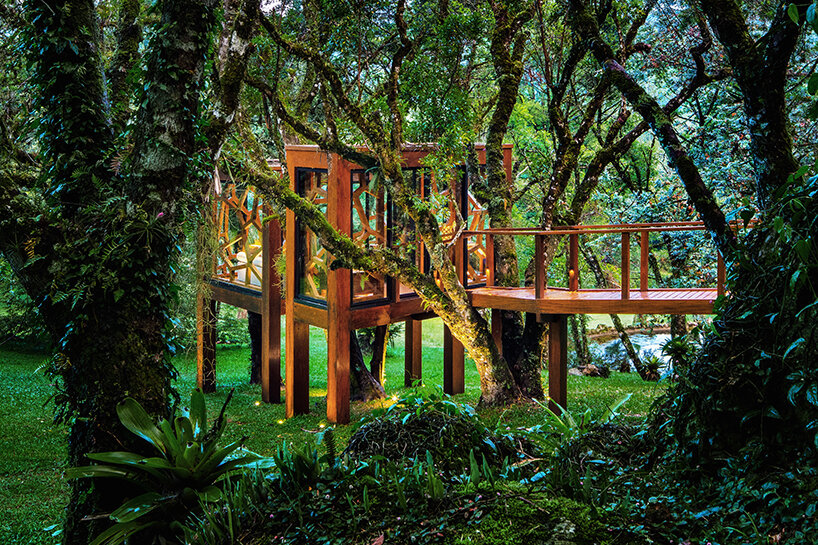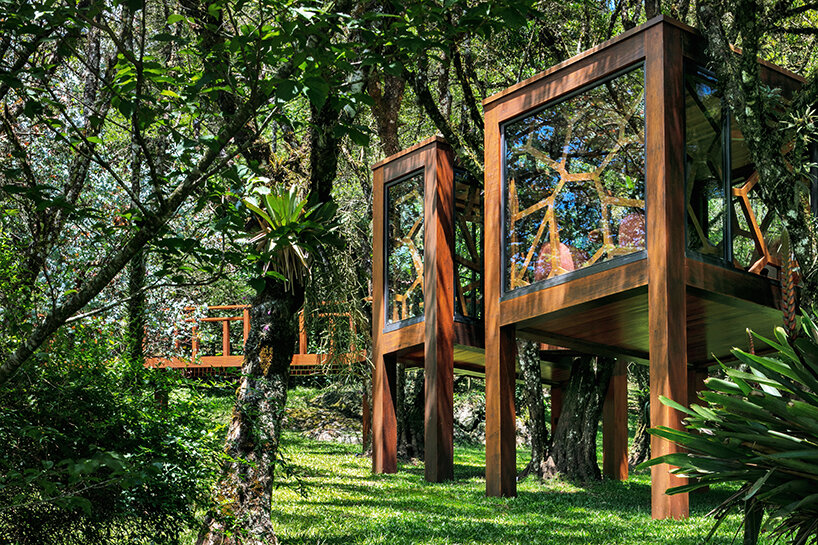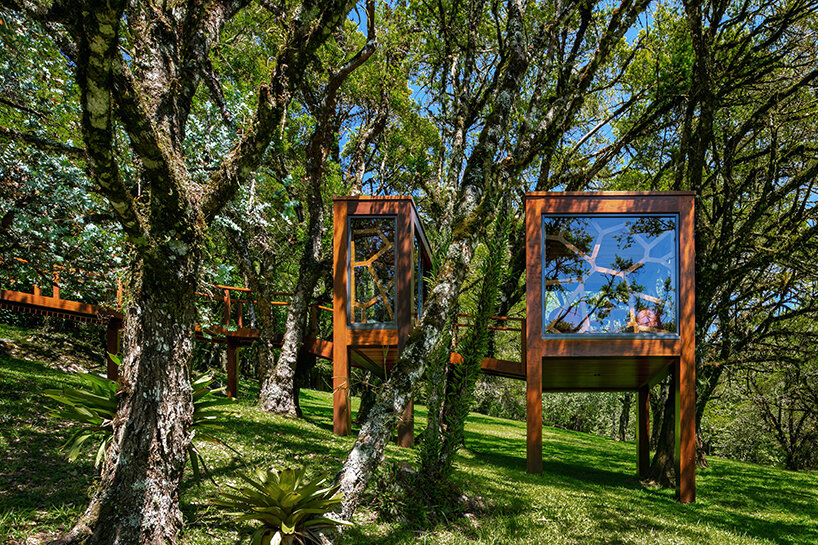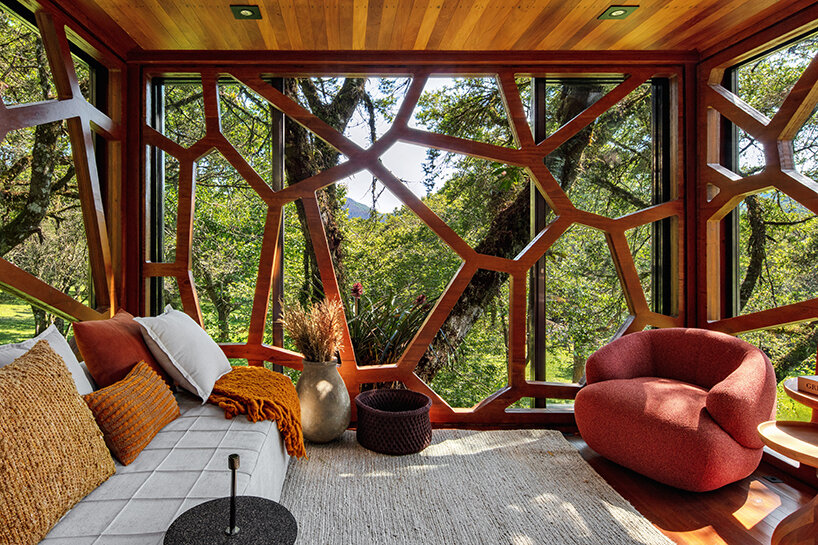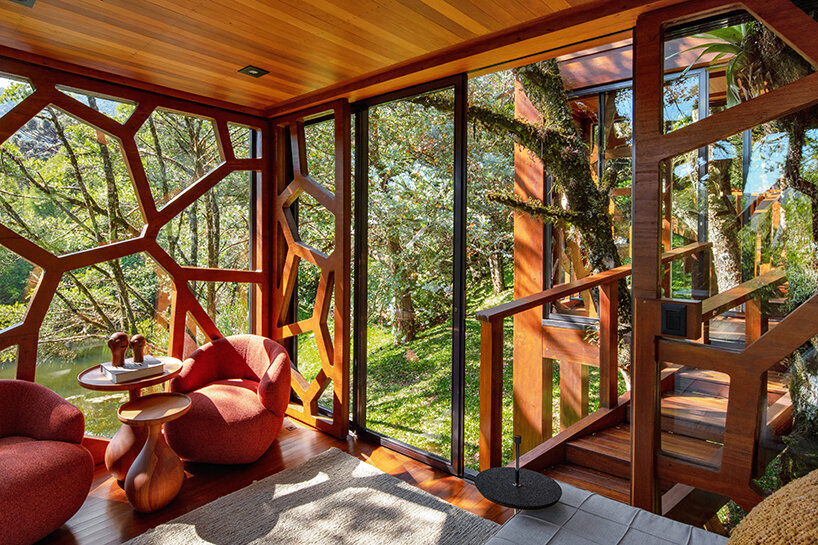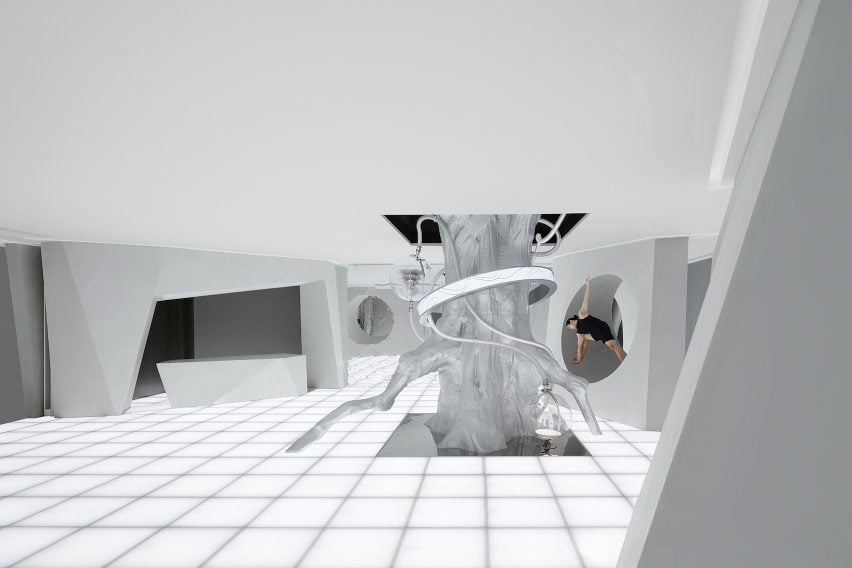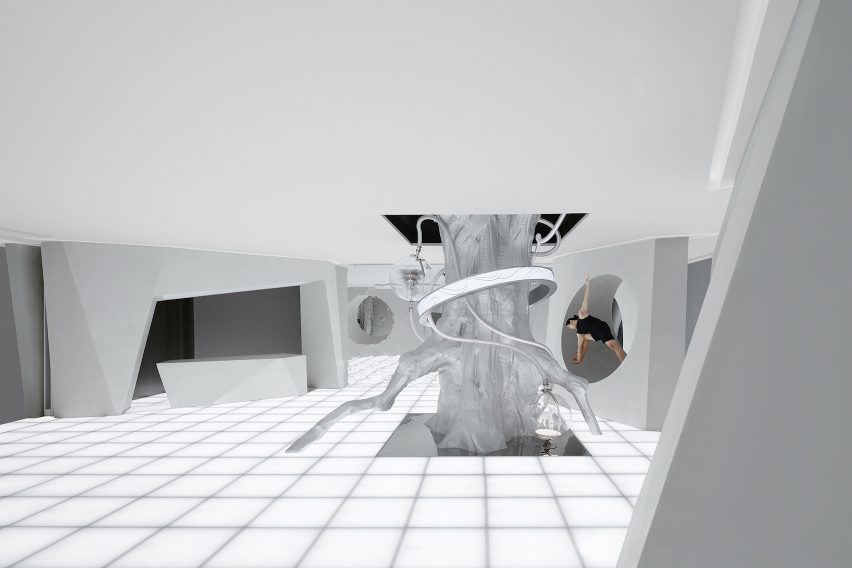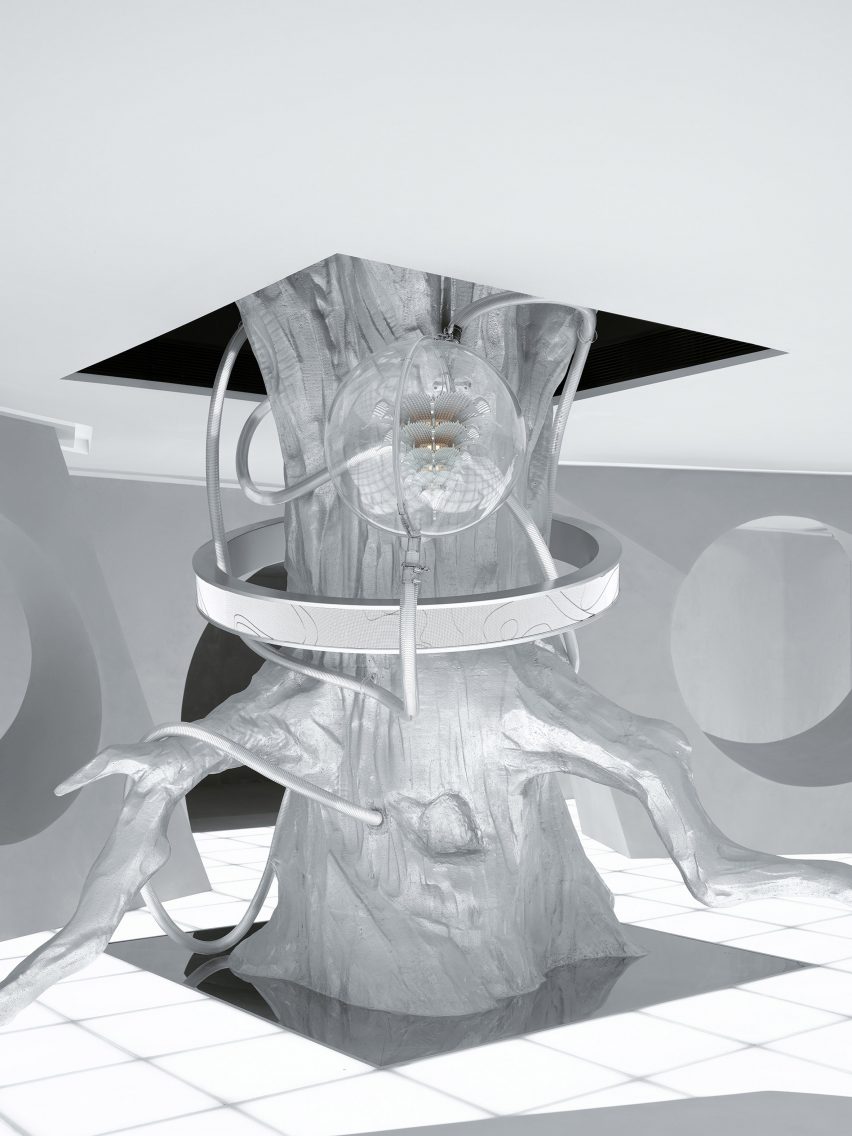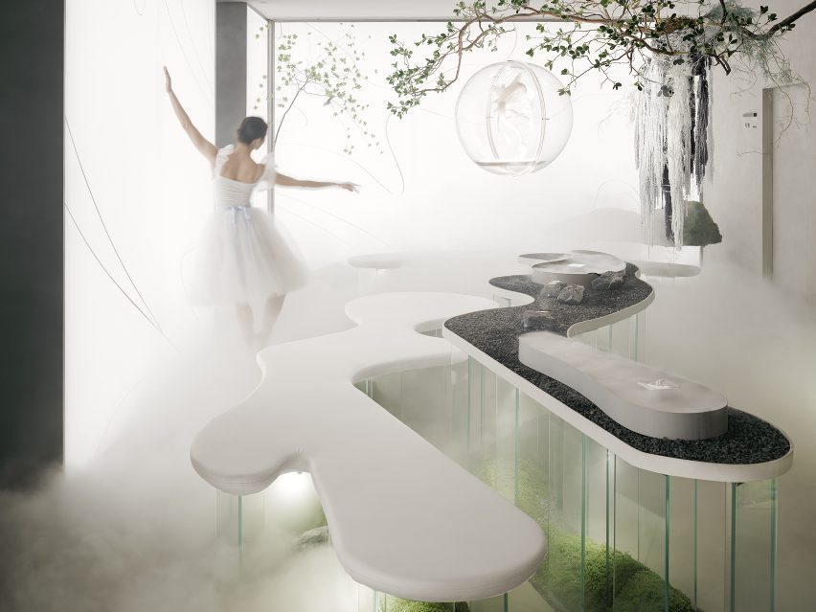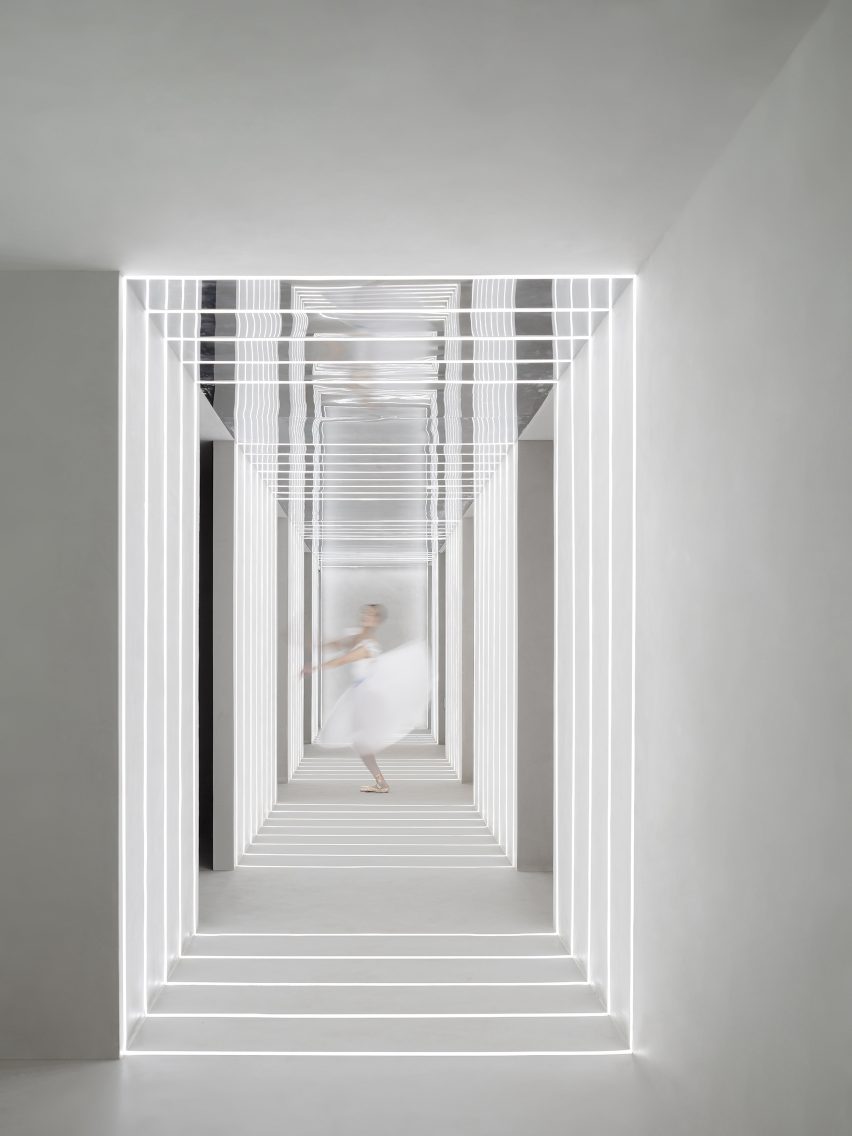Plant and earn: a new approach to urban tree preservation

Spotted: The population of Freetown, Sierra Leone, is set to reach 2 million by 2028. As the population rises, urban sprawl is threatening the forested, mountainous areas outside the city. Around 70 per cent of Freetown’s trees have been cut down, and the city is already experiencing negative effects – such as devastating floods and landslides – from the loss of these critical ecosystems.
To reverse this trend, the city council has introduced a scheme, called Freetown the Treetown, which encourages residents to plant and maintain new trees and mangroves, using seedlings supplied through local nurseries. Progress is tracked using a mobile app, and, as an incentive, the initiative pays city residents for each tree they plant, maintain, and monitor.
The mobile platform creates a unique geotagged record for each planted tree. Growers must then revisit the tree regularly to water and maintain it, and to verify and document its survival. In exchange, they receive per-tree micro-payments through the platform every two months over the first three to five years of the tree’s life (which is when trees need most maintenance).
To finance the programme, each tree is ‘tokenised’ and the tokens are sold to corporations and institutions to help them meet their climate and corporate social responsibility (CSR) targets. The money raised then goes to maintaining the programme. Freetown the Treetown is a 2023 Earthshot Prize finalist in the ‘Protect and Restore Nature’ category.
Tree planting is an important tool for reducing the impact of climate change. Some recent innovations in forestry that could help with this include providing indigenous communities with funding for forest stewardship and improving tree health by restoring fungal networks.
Written By: Lisa Magloff

