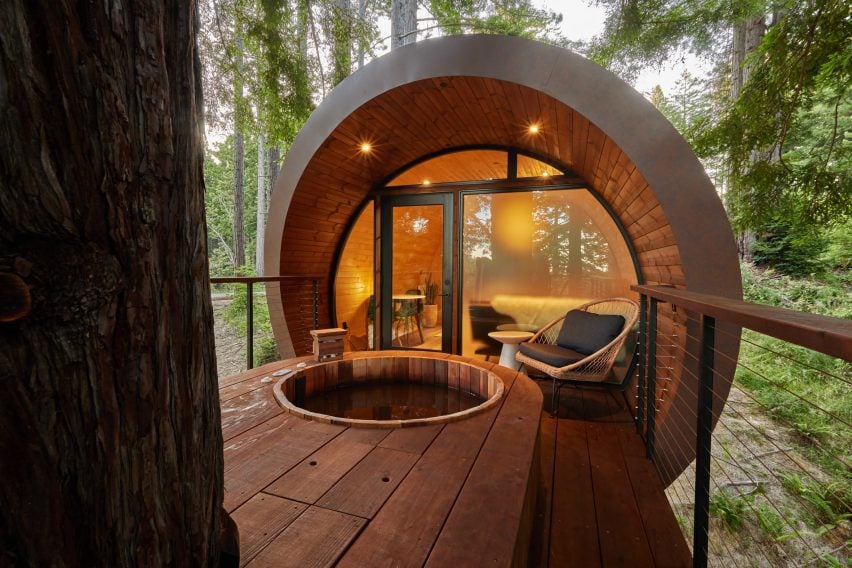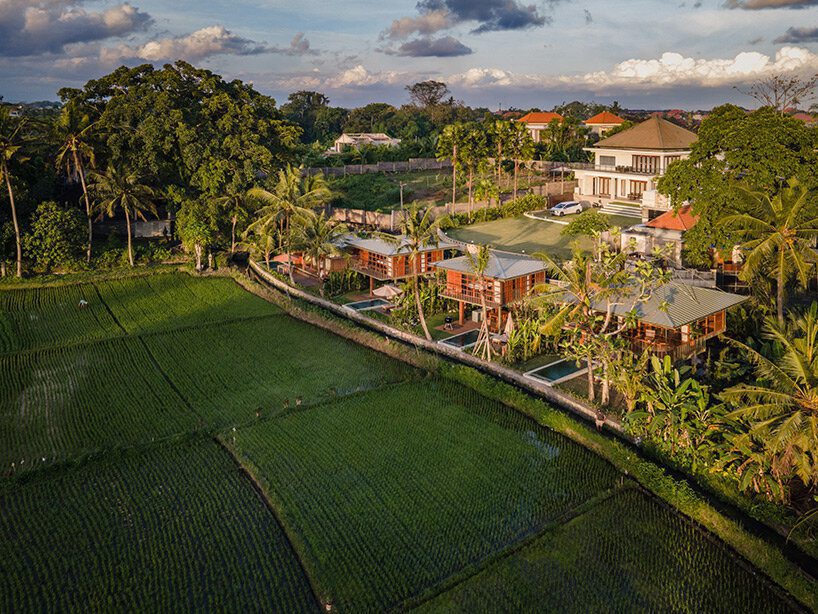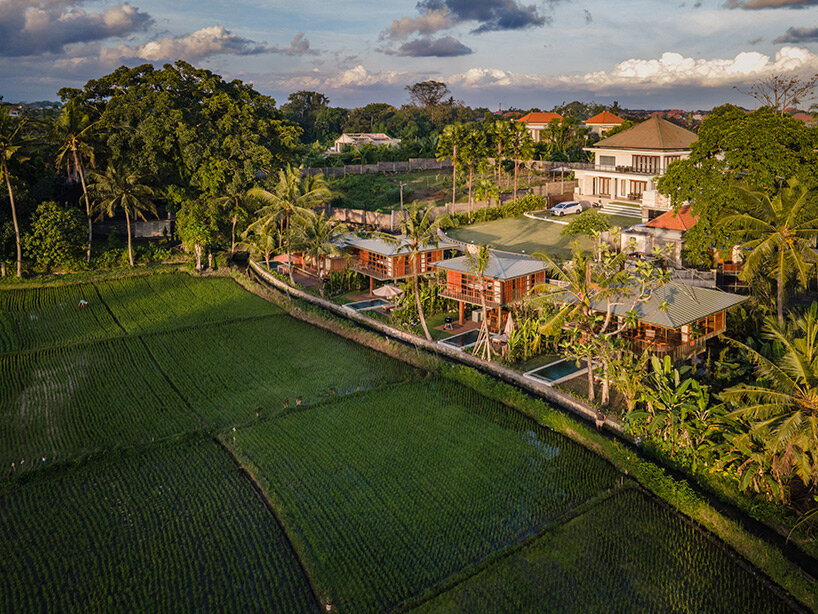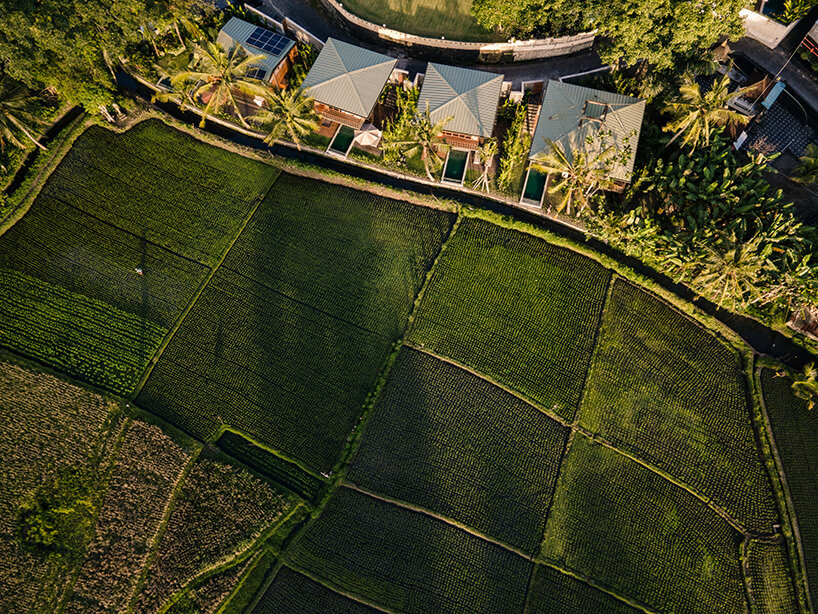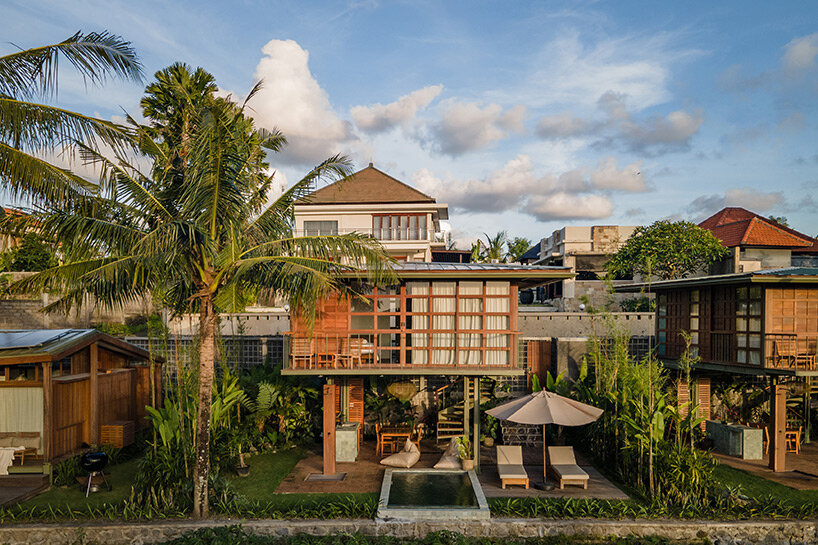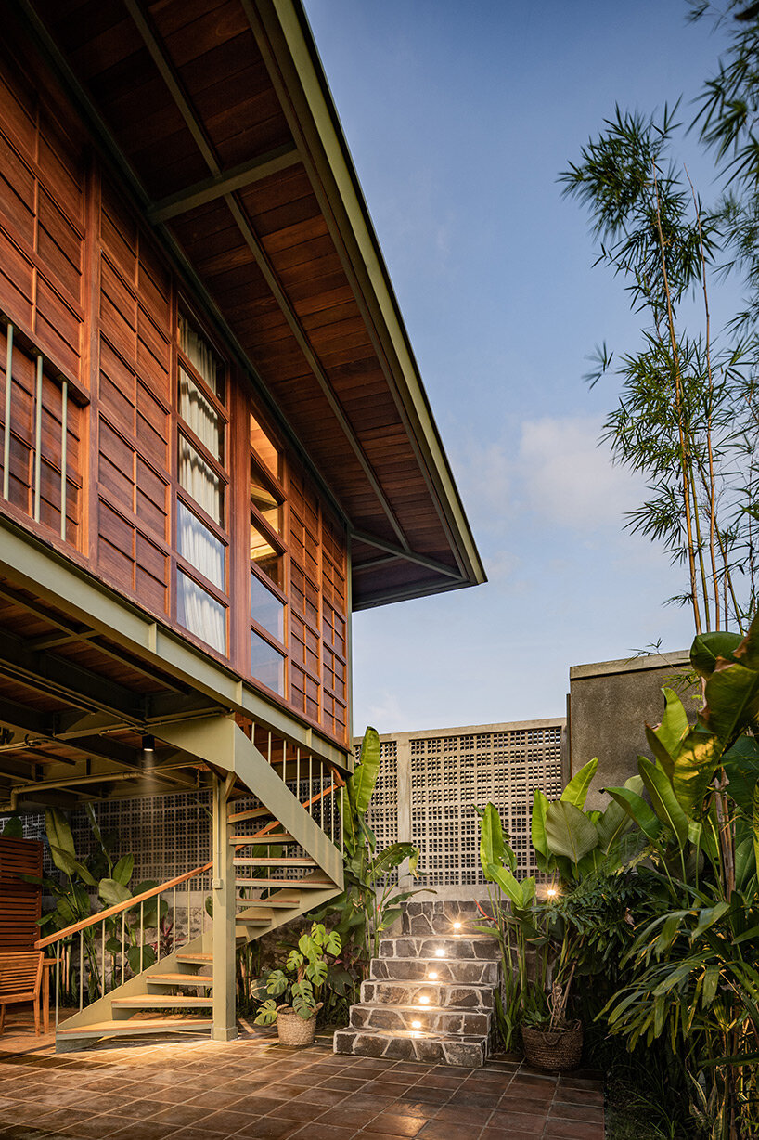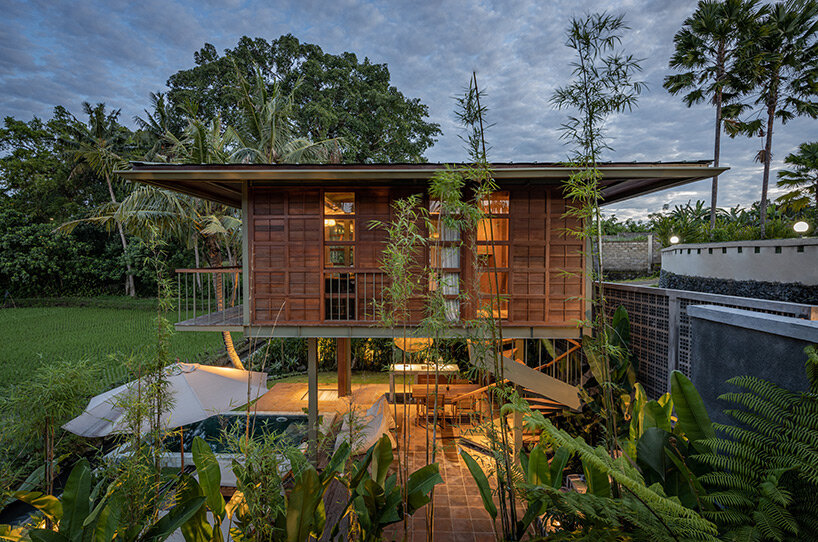Artistree raises a telescopic treehouse in California
US company Artistree Home designed a treehouse with vaulted form, raised off the ground in Sonoma County, California.
Completed in 2023, the latest design — known as Spyglass by Hometree — is a 300-square foot (28-square-metre) residence in an 11-acre (5-hectare) forested lot in Occidental, California.
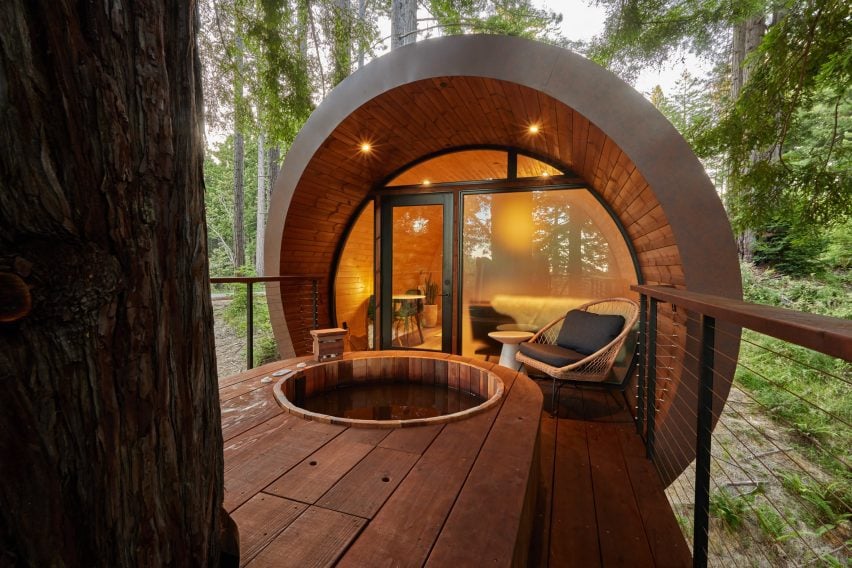

“The design for Spyglass came from that whimsical childhood moment of turning a fallen leaf into a little tube to peer through,” Will Beilharz, project designer from Artistree Home, told Dezeen. “With a dynamic cut on either end, the cylindrical shape takes on the dynamic movement of the folded leaf.”
The design is centred on a large redwood tree that holds the deck structure. The black metal deck cantilevers out from a hillside with a single-step entry bridge. Hovering 25 feet (8 metres) above the ground, the house is raised on thin steel posts that minimize the disturbance to the environment.
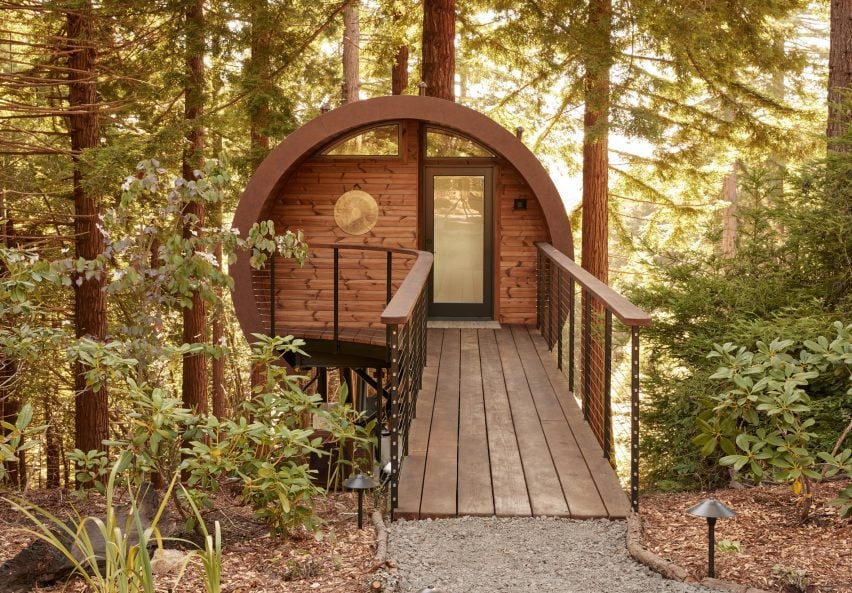

The exterior of the tube is composed of rust-textured metal diamond shingles that are designed to mimic the colour and texture of redwood bark.
The linear house is compact with an entry walkway, pass-through kitchenette, and bathroom with penny round tile that follows the curve of the space. The centre of the plan holds the bedroom leading to the back terrace with a cedar hot tub.
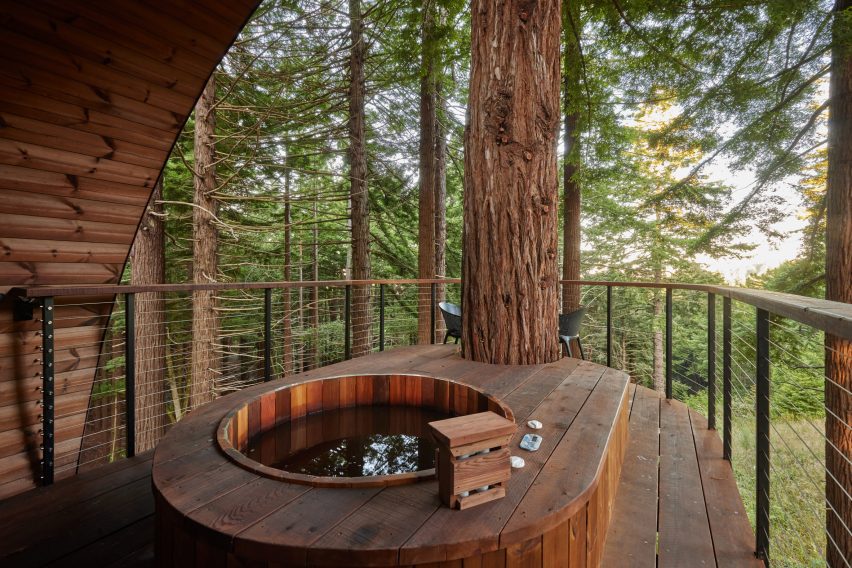

On the interior profile of the tube, tongue-and-groove panelling – reminiscent of walking through a hollowed-out log – continues from the soffit through the living space and back out to the terrace, reinforcing the perspective to the forest.
The back wall is fully glazed, creating an aperture that frames nature and looks out onto the tree that rises up through the centre of the terrace.
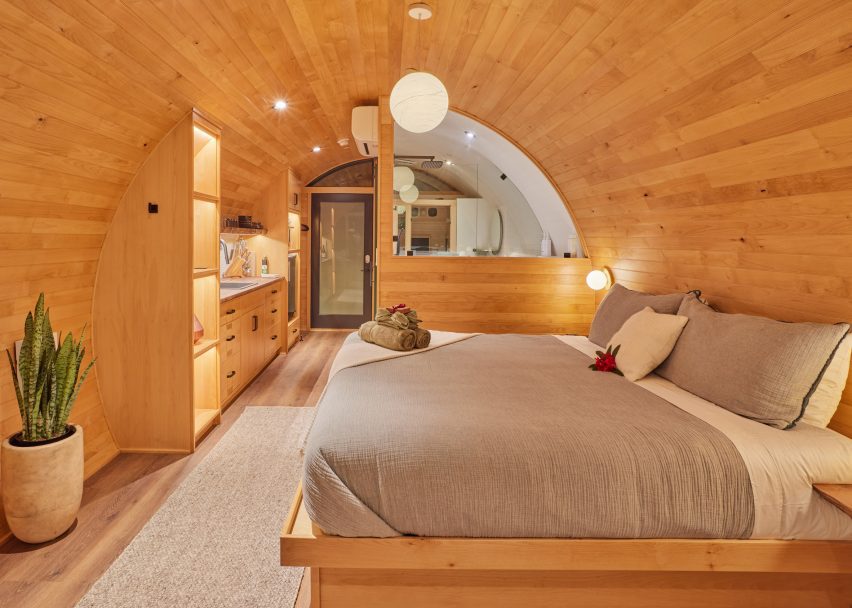

“Never underestimate the impact of whimsy in design. Time and time again, our structures have proven that inspiring, nature-focused experiences are timeless and speak to everyone on a deep level.” Beilharz mentioned.
“Even having designed the structure, I am still struck at how the space can be both calming and exciting at the same time – like the combination of a spa and a playground,” he continued.
The exterior wood cladding in PEFC-certified and thermally modified Thermory Scots Pine, meanwhile a heat pump water heater reduces the required energy.
The sustainable residence has three layers of insulation with Hempwool batts, a layer of closed-cell spray foam, and a radiant barrier. The materials reduce the overall carbon footprint and a small mini-split manages the heating and cooling load for the treehouse.
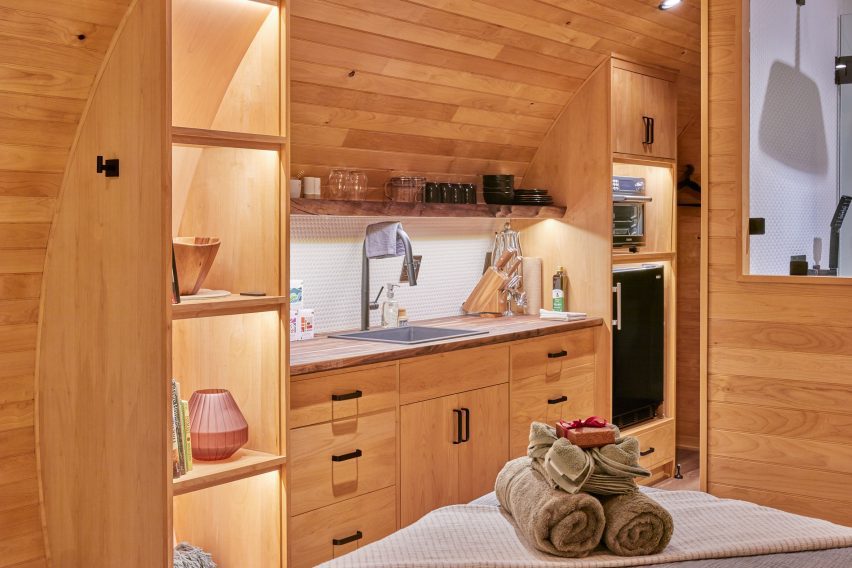

“We designed our Spyglass unit to be both luxurious and replicable so that we are offering it as a pre-fab unit with the ability to modify the foundation based on the terrain of the property and the trees in the landscape,” Beilharz said.
“If we did our job right, guests stepping into the space for the first time should get that same youthful rush of discovery found amongst the trees.”
Using a similar bridge access, BIG lofted a treehouse hotel in Swedish Lapland and covered it in birdhouses.
The photography is by Jayson Carpenter.
Project credits:
Interior Designer: Artistree Home
General Contractor: Artistree Home

